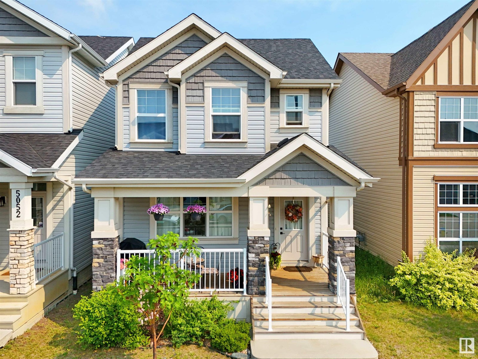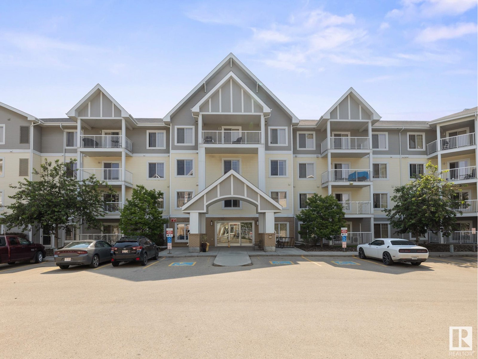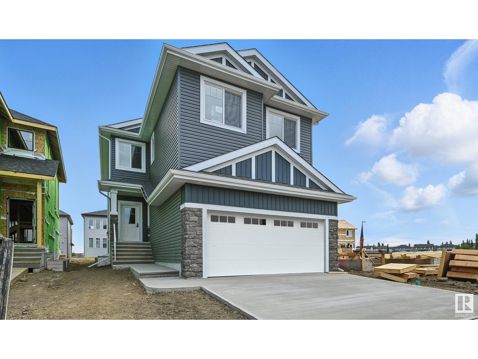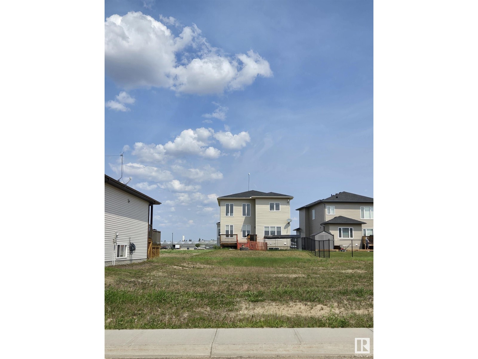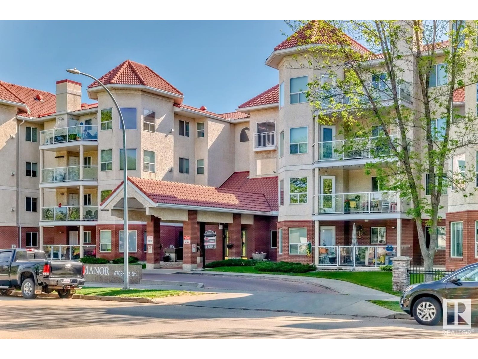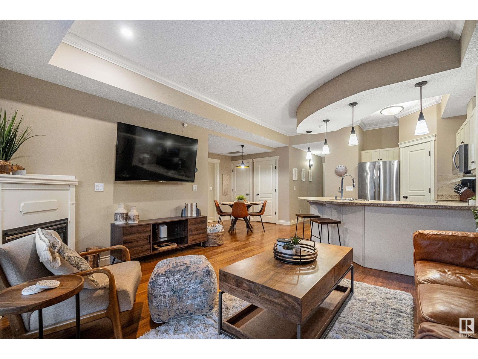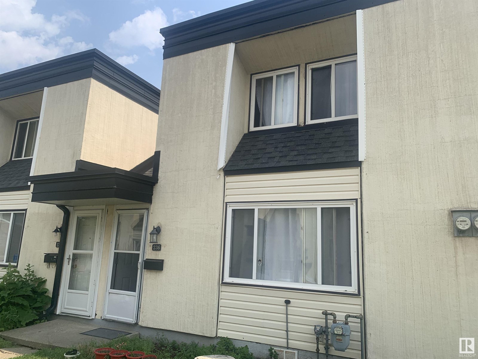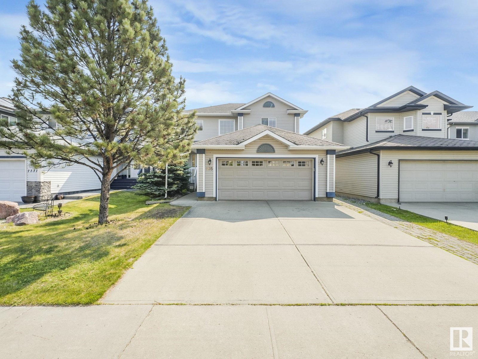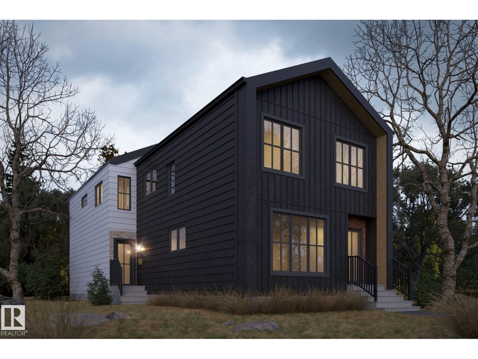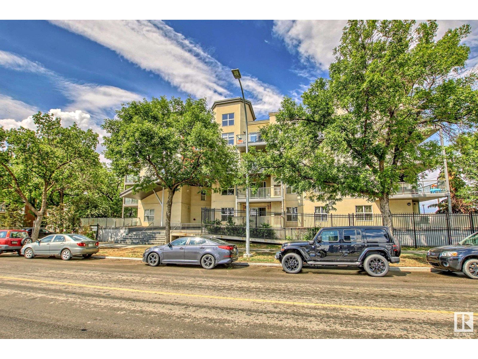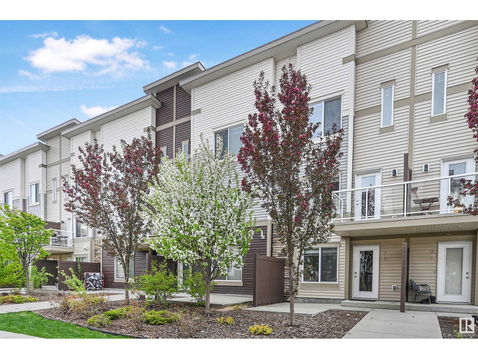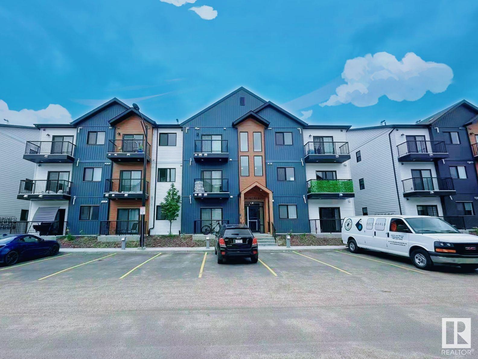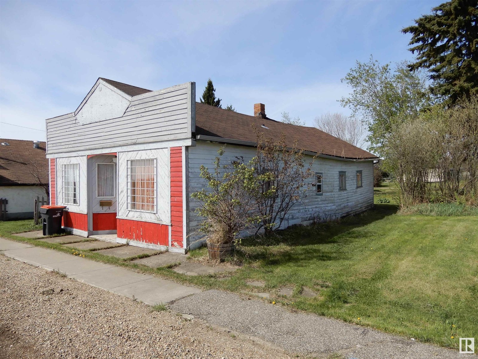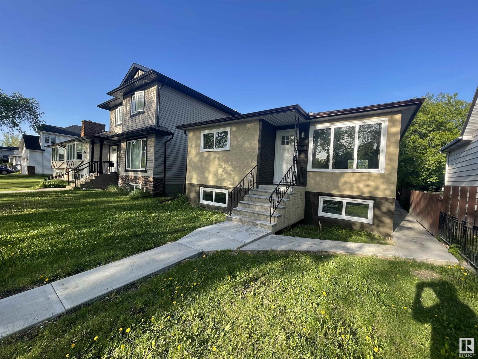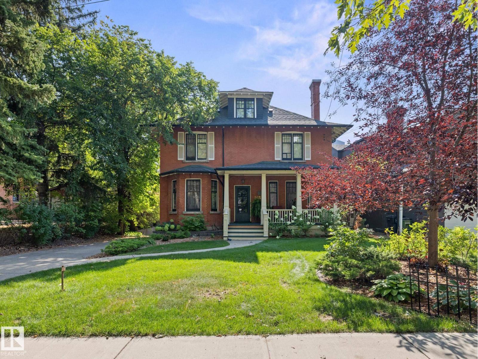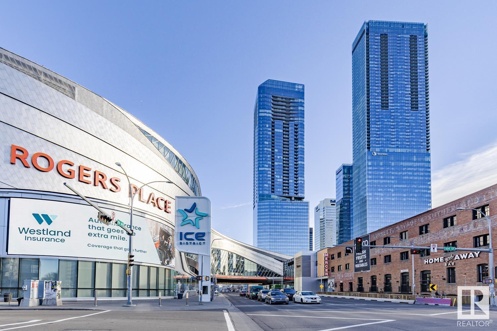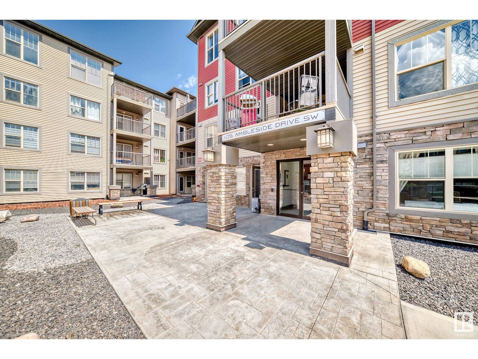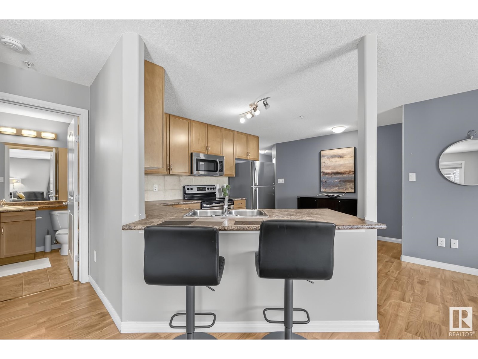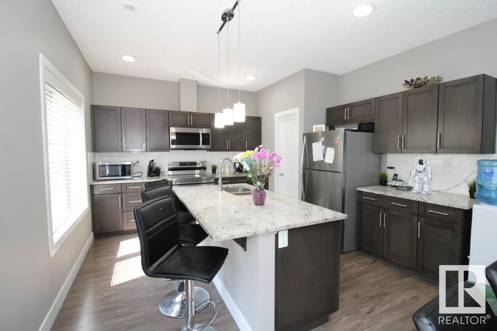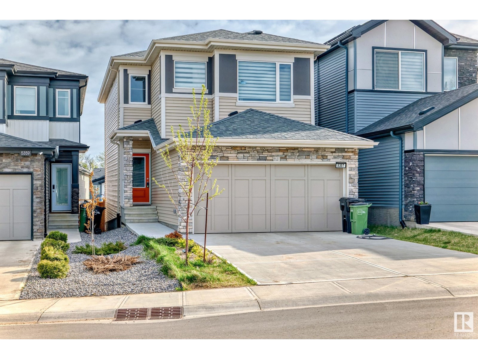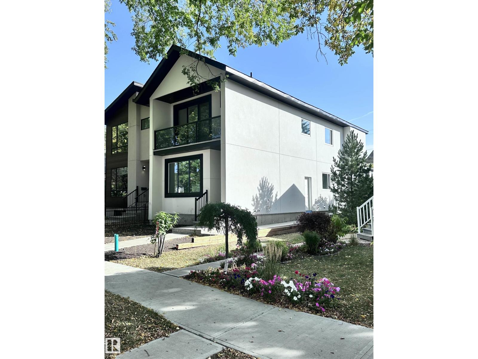5050 Andison Cl Sw
Edmonton, Alberta
Welcome to this well-kept 3-bedroom, 2.5-bath detached home in the desirable community of Allard. The bright, open-concept main floor features a welcoming living area with views of the front yard with adjoining dining area. A stylish U-shaped corner kitchen offers plenty of natural light through its windows and comes equipped with stainless steel appliances including a gas stove, ample cabinetry, and a built-in wine rack. A convenient powder room completes the main level. Upstairs, the spacious primary bedroom includes a walk-in closet and private ensuite, while two additional bedrooms, loft and a full bath provide space for the whole family. The unfinished basement awaits your personal touch. Step outside to a landscaped backyard perfect for outdoor enjoyment. Located near top-rated schools such as Dr. Lila Fahlman K–9 and Dr. Anne Anderson High School, with nearby parks, playgrounds, and shopping at Heritage Valley Town Centre. Easy access to James Mowatt Trail and Anthony Henday Drive. (id:62055)
Save Max Edge
#310 2204 44ave Nw
Edmonton, Alberta
Welcome to Aspen Meadows – where style meets convenience! This bright and spacious 1-bedroom, 1-bath condo features an open-concept layout perfect for modern living. The sleek kitchen offers island seating, appliances, and plenty of prep space, while large windows fill the living area with natural light. The generous primary bedroom boasts a walk-through closet with direct access to the 4-piece bath. Enjoy the ease of in-suite laundry and unwind on your private balcony. Additional highlights include underground heated parking, same level storage unit, and access to a fitness centre, social room, elevator, and ample visitor parking. Located in Southeast Edmonton, you’re just steps from shops, groceries, parks, cafes, and transit, with quick connections to Whitemud and Anthony Henday. Whether you're a first-time buyer, investor, or looking to downsize—this is the perfect place to call home! (id:62055)
Initia Real Estate
6212 Dansereau Cr
Beaumont, Alberta
The Davis is a spacious single-family home with 4 bedrooms, bonus room, and 3 full baths. Main Floor includes a large mud room with built-in bench and storage, a flex/bedroom and Full Bath with stand-up shower... great for parents and in-law visits. Home features a separate side entrance to the basement for potential future development, which includes rough-in for a future bathroom. The Home includes 9' basement and main floor walls, enhancing spaciousness and style. The large kitchen overlooks the great room and dining area and features quartz counter tops with lots of cabinet space and a separate butler pantry with additional cooktop and exhaust fan. Kitchen includes full height cabinets with self-closing drawers and doors for seamless storage and a large flush eating bar. Great room features a 47 electric linear fireplace, creating a warm and inviting ambiance. Completing the home is the attached double garage and lot with full sideyards. (id:62055)
Initia Real Estate
22 Whitetail Cr
Mundare, Alberta
Build your next home and save on taxes for 3 years! The Town of Mundare has a tax incentive for 3 years for brand new homes! Design your home on this 422 square meter FULLY SERVICED lot in this architecturally designed neighborhood only a short 40 minute drive from Edmonton! Mundare has most amenities like grocery store, bakery, banks, K-8 school , daycare, pharmacy, hockey and curling rink plus so much more! This lot sits in the centre of Whitetail Crossing only a block from the golfcourse! Drive your cart to the clubhouse for a round of golf or enjoy the patio at the clubhouse! (id:62055)
Kowal Realty Ltd
5804 62 Av
Ponoka, Alberta
Meticulously maintained modified bilevel Open concept Home great for Entertaining, great Location located across from large green space just steps away from playgrounds soccer fields, schools & walking paths & parks. Beautifully landscaped yard any gardeners dream. Included with Toja grid Pergola attached to 10x10 concrete pad. (id:62055)
Comfree
#123 6703 172 St Nw
Edmonton, Alberta
Located in a well-maintained 55+ complex in the Callingwood south area of Edmonton. open floor plan Kitchen with white cabinets, and island comfortable living and dining areas with gas fireplace in the living room and deck. 2 bedrooms with 2 full washrooms, ensuite laundry. The beautiful, adult only, building is full of amenities, such as a games room, exercise room, library, workshop and car wash. with underground parking. Close access to transportation, YMCA facility, shopping and quick access to freeways. (id:62055)
Royal LePage Noralta Real Estate
#103 10232 115 St Nw
Edmonton, Alberta
Welcome to Traditions, located in the community of Oliver. This one bedroom+den unit offers over 870sq ft, a 4pc bathroom and in suite laundry. The spacious front entrance leads you to an open concept kitchen and living room. This beautiful living room offers large windows that allow the space to fill with natural light, plus a cozy gas fireplace. The primary bedroom comes equipped with a walk in closet and is connected to the 4pc main bathroom. Enjoy a large patio with gas hookup for BBQ- it's a backyard oasis in the heart of the city! In addition, an enclosed storage locker as well as one parking spot in the heated underground parkade in this concrete and steel-constructed building. Walking distance to downtown, Grant MacEwan, transit, restaurants, and the river valley. Experience convenience and easy living at this wonderful condo! (id:62055)
Exp Realty
#236 3307 116a Av Nw
Edmonton, Alberta
Renovated 3 bedroom 1.5 bath 2 storey townhouse. Exterior building envelope will be completed. Recently renovated with vinyl plank flooring and paint this unit has no carpet, newer appliances and 1 energized parking stall. (id:62055)
Royal LePage Arteam Realty
1135 112 St Sw
Edmonton, Alberta
Beautiful Walkout Two-Storey with Stunning Sunroom Backing onto Pond! Welcome to this meticulously maintained 2005-built walkout home offering 1852 sqft above grade plus a fully finished basement. Nestled on a premium pond-backing lot, this home features 5 bedrooms, 3.5 baths, and an array of upgrades. The main and upper floors boast 3 spacious bedrooms and 2.5 baths, while the fully finished walkout basement offers 2 additional bedrooms, a full bathroom, a large family room, and heated hardwood flooring—warmer in winter! Step into the oversized double garage, and enjoy outdoor living on the full-size vinyl deck. Below, you'll find a custom-built sunroom (over $80K invested) with two radiant heaters, air exchanger, glow light outlets, and irrigation setup (pump not included)—perfect for enjoying nature year-round. Inside, the open-concept main level features granite countertops, a central island, stainless steel appliances, walk-in pantry, gas fireplace with tile surround, and much more to explore (id:62055)
Initia Real Estate
11338 89 St Nw
Edmonton, Alberta
READY FALL 2025. ONE SIDE DUPLEX WITH BASEMENT SUITE. 2 LEGAL UNITS TOTAL. Built by House Of Modernity, half duplex for sale, this Front and back duplex built by one of Edmonton's elite infill builders. a total of 2 legal units. Above grade each features 3 bed & 2.5 bath. Basement is a 1 bed 1 bath Legal Suite. TOTAL OF ENTIRE BUILDING 8 BEDROOMS 8 BATHROOMS. Single Detached Garage included. Walking distance to all the amenities, public transit, parks, swimming. Minutes to downtown including Grant Macewan and NAIT. Excellent ROI on these buildings. Current Rental income for this duplex is $3400 Not including Utilities based on current market rate and is forecasted to go higher. Expected Completion JUNE 2024. 6.2% cap rate. Photos of exterior and interior are of comparable property and layout. (id:62055)
Sable Realty
#115 10118 106 Ave Nw
Edmonton, Alberta
This cozy, 2 bed/2 bath, 854 sq ft unit is well lit with natural light due to its private corner location. It features A/C, a fireplace, stainless steel appliances, as well as a large wrap-around patio that is great for outdoor living and enjoying the city views. Your new home awaits in a vibrant neighborhood surrounded by the Ice District/Rogers Place Arena, MacEwan University, the LRT, and popular dining spots like the Lingnan, & Brew and Bloom. Additionally, the property offers heated underground parking; a valuable feature during the winter months in Edmonton. This property is popular due to its location and proximity to amenities. Come take a look! (id:62055)
Exp Realty
#101 4110 43 Av
Bonnyville Town, Alberta
Suite #101 Imagine NO STAIRS anywhere starting from the warm parkade, up the elevator to your brand new breathtaking Condo HOME. This Condominium building is like no other in town, boasting only 18 units, 6 per floor each equipped with extra sound proofing to create a quiet and respectful environment. All the bells and whistles have been taken care of for you. Starting with 7' windows, in-floor heat, air conditioning, a large primary bedroom and vinyl plank flooring. The gourmet kitchen will be the centre of attention with an impressive island and stainless-steel appliances. This unit has a large wrap around balcony with natural gas hook-up. Safety & security was given top priority with a high performance HRV Ventilation system in every suite and hallway, fire code compliant sprinklers and escape stair access. The Condo fees include heat, water, building maintenance, reserve fund. Price includes; titles parking stall, storage unit, mailbox, home warranty policy. (id:62055)
RE/MAX Bonnyville Realty
#30 804 Welsh Dr Sw
Edmonton, Alberta
Absolutely stunning and spacious 2 bedroom/2.5 bath townhome in desirable Walker. Main floor boasts 9' ceilings & quality finishings. The gorgeous kitchen has SS appliances, walk-in pantry & eating bar. Living room features an attached balcony to enjoy the fresh air & green space. The main level is equipped with a 2.5 bath & vinyl flooring. Upper level boasts 2 well-sized bedrooms. Primary bedroom has 3pc ensuite & walk in closet. Plus 2nd 4pc bathroom upstairs & laundry. Other features include a single attached garage, a flex room for office or play room, plenty of storage, energy-efficient mechanical including tankless hot water for a lower utility bill. This well maintained complex offers visitor parking & is conveniently located close to shopping, walking trails & lake. Quick proximity to Anthony Henday, South Common, schools & public transportation. A must see! (id:62055)
RE/MAX Elite
#202 860 Secord Bv Nw
Edmonton, Alberta
Visit the Listing Brokerage (and/or listing REALTOR®) website to obtain additional information This 2023 built 1-bedroom, 1-bathroom turnkey property will bring very good return value whether you live in it or invest in it. Secord is one of Edmonton's fastest-growing, most desirable and sought-after communities! This affordable condo features elegant modern finishes and energy-efficient systems, with low-maintenance condo fee. The 2023 built Condo still has 5 and 10 years warranty policy for your much more peace of mind. Open concept stylish Kitchen with quartz countertop, sleek cabinetry, and stainless steel appliances; Private Balcony – Enjoy your morning coffee or great sunshine or evening breeze.; In-Suite Laundry; Dedicated Parking stall. It is a rare blend of urban convenience and peaceful living. Everything you need—all amenity, shops, parks, restaurants, and services etc.—is just minutes away. (id:62055)
Honestdoor Inc
5004 50 Street
Egremont, Alberta
Tired of the hussle and bussle of the City? If so, have a look at this property. Building is a knock down and lot is being sold as/is - where/is. The huge lot with services would make a great start to a new home. Egremont is a small family oriented community and is the kind of place where you get to know all of your neighbors. Located a short 40 minute drive from Edmonton. Have a look at this great property, you will be glad you did. (id:62055)
RE/MAX Elite
12307 85 St Nw
Edmonton, Alberta
When you want to make a rock solid purchase that is affordable this is the property. 2 Brand new Kitchens, 3 Full Bathrooms, 6 Bedrooms, New PVC Windows, New Furnace, New Hot Water Tank, New Shingles on the roof, Upgraded Insulation, Upgraded Electrical, Upgraded Plumbing, Concrete walk-ways, driveway and so much more has been done to this bright raised bungalow. Double garage, fenced front and back yards walking distance to many schools, shopping and transportation makes this the prefect property. (id:62055)
Century 21 Masters
10317 Villa Av Nw
Edmonton, Alberta
Grand Westmount Ravine Estate with Walkout Basement – 4,756.70 SqFt of total livable space (3,274.19 SqFt above grade + 1,472.51 SqFt walkout basement) of Timeless Living Experience the rare blend of heritage elegance & expansive modern comfort at this stately 1912-built residence on a 1/3 AC ravine lot in Historic Westmount. Extensively renovated & expanded in 2010, this is a 5-bedroom + sunroom, 4-bathroom home. The original living & dining rooms feature oversized 1912 trim & a NG FP insert, the spacious primary suite offers a NG FP, in-floor heated ensuite, & spa en suite. Radiant heating throughout, including in-floor heat in the boot room & oversized 1.5 attached garage (with drain). The professionally landscaped, south-facing backyard is a private retreat with 2 decks - a large one off the kitchen & nook, & a second-floor balcony with ravine views - plus walkout basement. Additional upgrades: a NG FP in the basement family room a 2013 shingled roof, & modern mechanicals. All this, steps to 124 St. (id:62055)
RE/MAX River City
#4804 10360 102 St Nw Nw
Edmonton, Alberta
Experience elevated living in this stunning FULLY FURNISHED luxury condo perched high above the city in one of the most prestigious high-rise buildings. Boasting floor-to-ceiling windows with Remote Controlled Curtains and offers panoramic views. Spanning over 2200 sqft of thoughtfully designed space, this 3 BEDROOMS, 3 FULL BATHROOMS home features an open-concept layout with premium finishes throughout. The gourmet kitchen is a chef’s dream, complete with top-of-the-line appliances, custom cabinetry, and quartz counter tops. The expansive living and dining areas flow seamlessly, perfect for entertaining or quiet evenings in. Retreat to the primary suite, a sanctuary with breathtaking views, a spacious walk-in closet, and a spa-inspired bathroom with a soaking tub, glass-enclosed shower, and double vanities. Residents enjoy world-class amenities including a 24-hour concierge, state-of-the-art fitness centre, rooftop patio and lounge, 3 PRIVATE PARKING SPOTS. This is not just a home—it's a lifestyle. (id:62055)
RE/MAX Real Estate
#307 105 Ambleside Dr Sw
Edmonton, Alberta
One-bedroom, one-bathroom suite, heated underground parking stall. Enjoy the north facing balcony Great view of all the shopping and stores in the area. The ex property features condominium fee that includes heat and water utilities. The bedroom is spaciously designed to comfortably accommodate a king-sized bed and includes a walk-through closet with custom wooden shelving, connecting to a modern four-piece ensuite bathroom. Additional conveniences include in-suite washer and dryer, and a wonderful location just steps from the shopping at the Currents of Windermere. Great access to Anthony Henday, for quick access to the city. (id:62055)
Royal LePage Noralta Real Estate
#120 1204 156 St Nw
Edmonton, Alberta
Welcome to Ospin Terrace, a highly desirable condo community in South Terwillegar! This bright and spacious main floor corner unit features 2 bedrooms and 2 bathrooms, including a primary suite with a private ensuite. The open-concept layout includes a comfortable living room, dining area, and a functional kitchen—perfect for everyday living and entertaining. Large windows throughout the unit bring in plenty of natural light, creating a warm and inviting atmosphere. Enjoy the convenience of in-suite laundry and easy access to outdoor space from the main floor. This unit also comes with one heated underground parking stall for added comfort. The building offers excellent amenities, including a fitness centre and a social room. Ideally located near shopping, schools, restaurants, and more—perfect for first-time buyers or a great rental opportunity! (id:62055)
Maxwell Progressive
#96 804 Welsh Dr Sw
Edmonton, Alberta
Looking for a low-maintenance lifestyle? Village at Walker Lakes is the answer. This gorgeous End unit condo includes exterior maintenance and snow removal, double attached garage, large patio siding onto trails that lead to the lake that this complex borders, a second floor private deck. Freshly painted from top to bottom. The 9' main floor features a flex room, perfect for a second living space or home office. The second level is home to a large kitchen granite counter tops, espresso cabinetry, and INCLUDED STAINLESS STEEL APPLIANCES. Laundry, a powder room, and a large living room with large windows beaming with natural sunlight. On the third level, you'll find 3 bedrooms and 2 bathrooms, including a master suite with walk-in closet and ensuite bathroom. Hot water on demand. Check out all the amenities, shopping, and restaurants nearby. Views of the pond and, features endless walking trails, and paths. Enjoy easy access in and out of the city with Anthony Henday. You'll love living in Walker Lakes! (id:62055)
Maxwell Polaris
5357 Lark Landing Ld Nw
Edmonton, Alberta
Experience modern living at its finest in this beautifully designed masterpiece of over 1800 Sqft Single Family Home! This air-conditioned spacious home features 4 bedrooms, a bonus room, a main floor den, and an open-concept layout that effortlessly blends style and functionality. The chef-inspired kitchen is a culinary dream with stainless steel appliances, quartz countertops, and a sizeable pantry. The 9ft living room on the main floor is massive with large windows and sliding glass patio doors. Retreat to the primary suite featuring a luxurious 4-piece ensuite and elegant finishes throughout the home. Designed for comfort and energy efficiency, every detail has been thoughtfully considered. Your dream home awaits in Kinglet Gardens—come see it today! (id:62055)
Initia Real Estate
10919 79 Av Nw
Edmonton, Alberta
Welcome to the highly desirable neighborhood of Garneau—where modern design meets premium living in this developing home that is a striking blend of style, comfort, and function. The main floor- 9' ceilings and luxury vinyl plank flooring set the tone for upscale living. A flex room offers versatility—ideal as a home office or guest bedroom. The open-concept living space features a gourmet kitchen with high-end finishes, seamlessly flowing into a cozy dining nook & LR with an elegant electric fireplace.Lg south-facing windows fill the space with natural light & overlook your sunny backyard.Upstairs also has 9' ceilings & a well-laid-out floor plan that includes a spacious primary suite with lg windows, a 4-piece ensuite & a W/I closet.2 additional generous size bdrms, a bonus rm, a full 4-pc bthrm & convenient laundry rm complete the 2nd level.FF basement boasts a legal 2-bedroom suite with full kitchen, living room, in-suite laundry.Close to the University, Whyte Avenue, parks, schools, and all amenities (id:62055)
More Real Estate
5116 59 St
Redwater, Alberta
Spacious 3+1 bedroom bungalow backing onto an open field, offering peaceful views and added privacy. The main floor features an open-concept layout with a bright kitchen, cozy living room, 4-piece main bathroom, primary bedroom with 2-piece ensuite, and two additional bedrooms. The basement is mostly finished—just flooring needed—and includes a large rec room, 4-piece bathroom, laundry room, fourth bedroom, and a versatile flex space. Upgrades over the past 10 years include shingles, windows, doors, furnace, and central A/C. Situated on a generous lot with a double detached garage, this home combines comfort, space, and value in a great location. (id:62055)
RE/MAX Edge Realty


