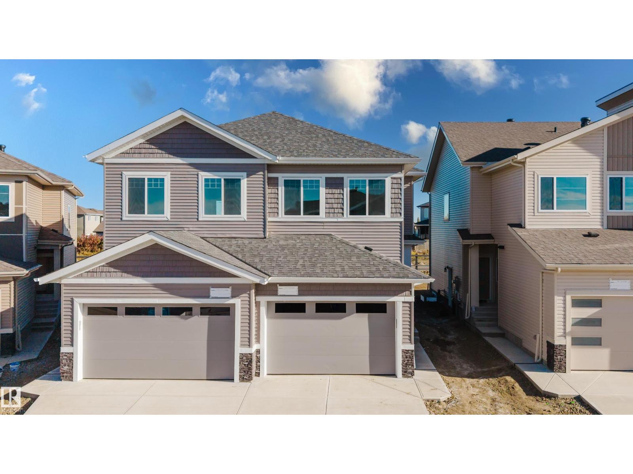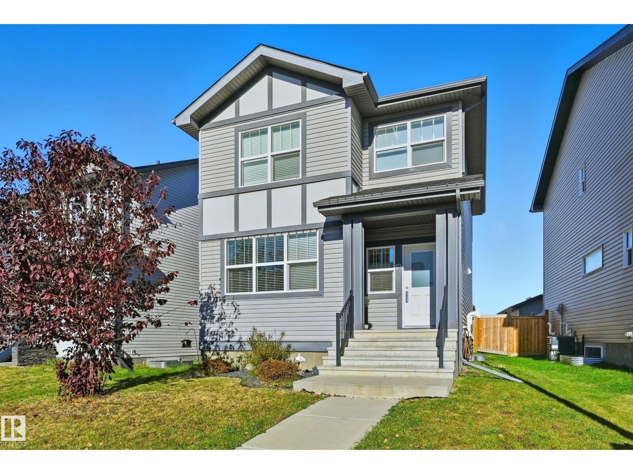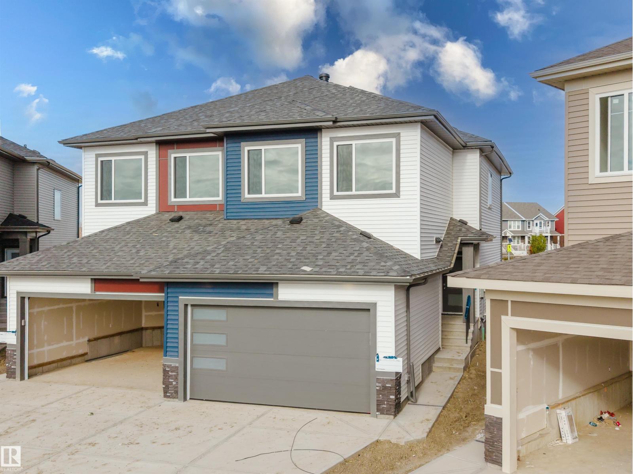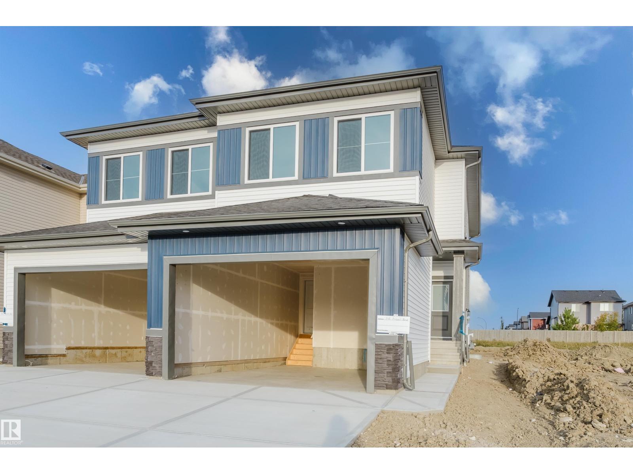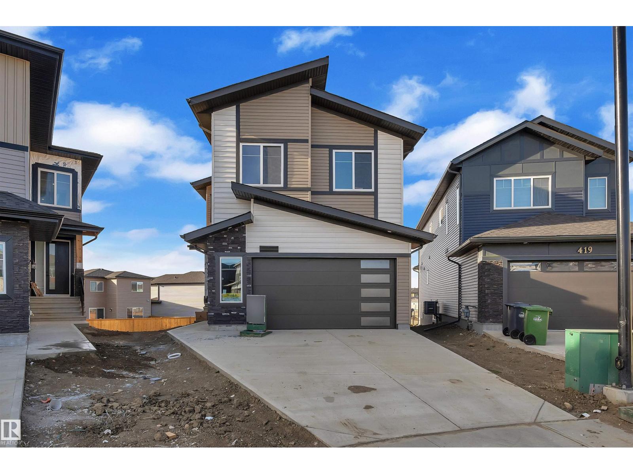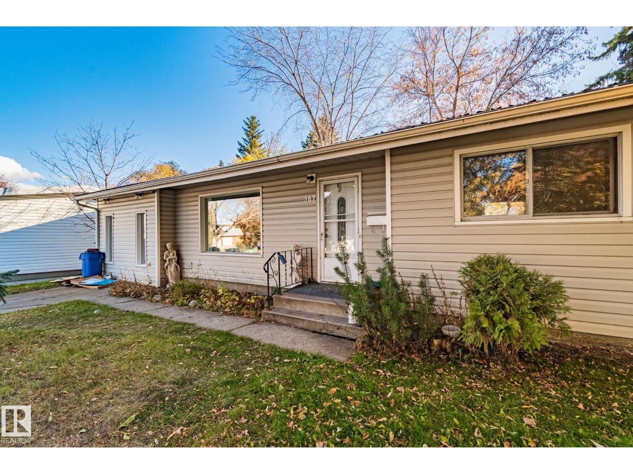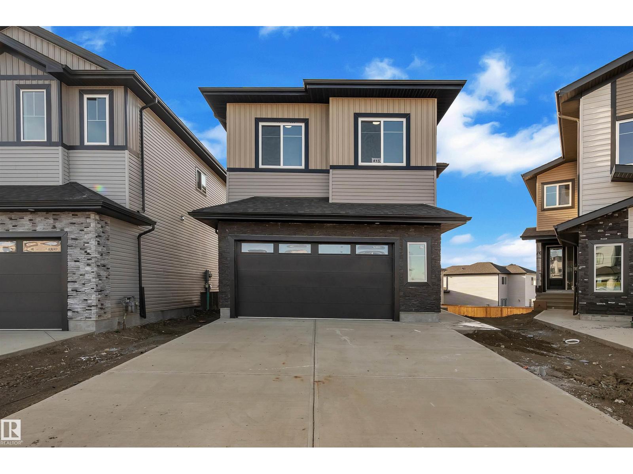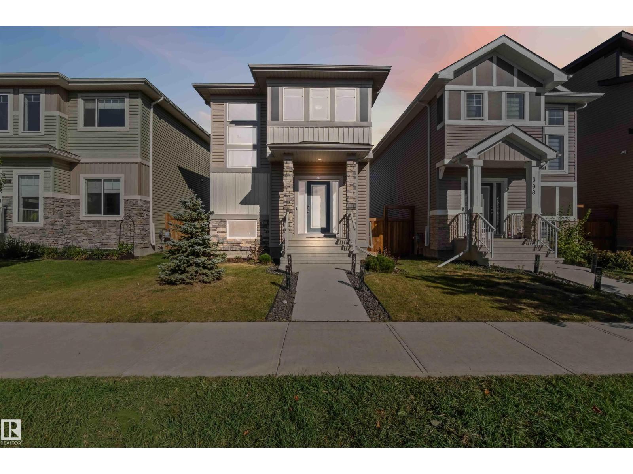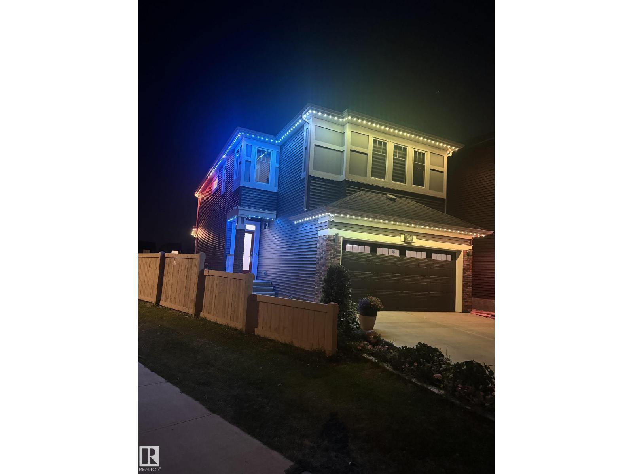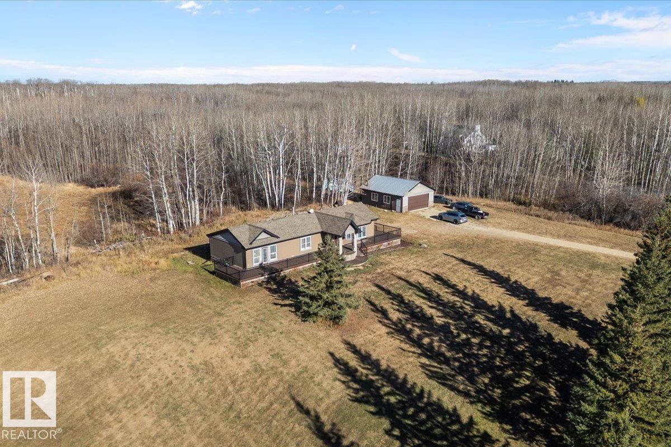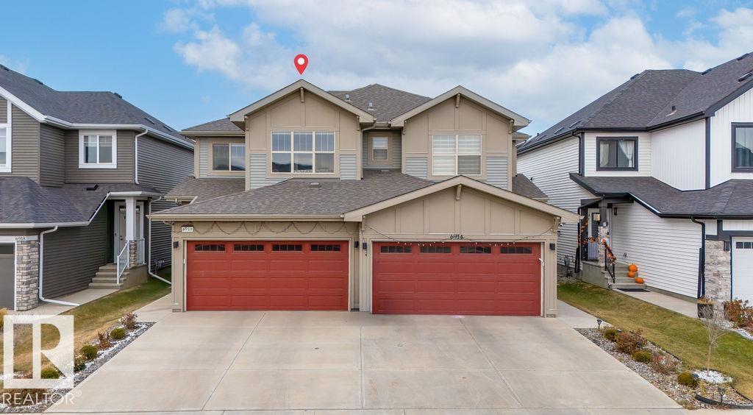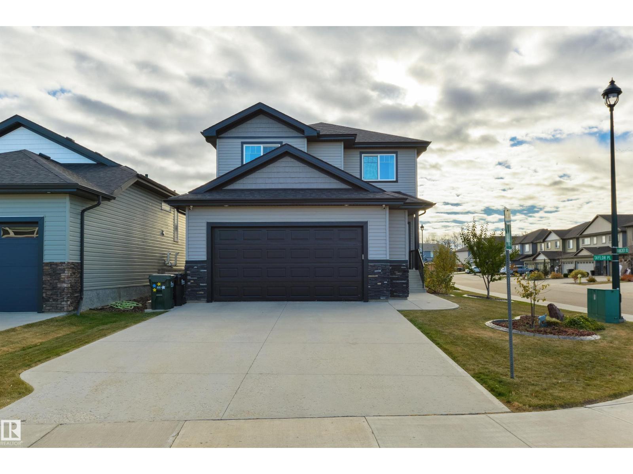138 Mitchell Bn
Leduc, Alberta
Welcome to this half duplex in the desirable Meadowview community of Leduc. The main floor offers a spacious layout with vinyl flooring, an extended kitchen with ample cabinetry and counter space, a versatile den, and a full bathroom with standing shower. The open to above living room provides abundant natural light and a sense of space. Upstairs you will find three bedrooms including a primary suite with a five piece ensuite, as well as a bonus room. The basement is unfinished and ready for your personal design. Located close to schools, shopping, and parks, this home offers functionality and convenience while being peacefully set away from the busyness of the city. (id:62055)
Sterling Real Estate
12 Harrison Ga
Spruce Grove, Alberta
Welcome to this beautifully maintained 4-BEDROOM & 4-BATHROOM 2-storey home that combines comfort, style, and functionality. There is a LEGAL- BASEMENT SUITE in the basement with its own 220V and kitchen. The property also has charming curb appeal to the bright, open-concept interior. This property is designed for modern living. Step inside to a spacious main floor featuring a contemporary kitchen with rich cabinetry, stainless steel appliances, and a large island that overlooks the dining and living areas — perfect for entertaining family and friends. Natural light floods the space through large windows, highlighting the fresh, neutral tones and warm flooring throughout. Upstairs, you’ll find generously sized bedrooms, including a serene primary suite with ample closet space. Outside, the fully landscaped yard provides the perfect mix of green space and privacy, while the front porch offers a cozy spot to enjoy your morning coffee or evening sunset. There is only one thing left to say, WELCOME HOME! (id:62055)
Exp Realty
130 Mitchell Bn
Leduc, Alberta
Welcome to this half duplex in the desirable Meadowview community of Leduc. The main floor offers a spacious layout with vinyl flooring, an extended kitchen with ample cabinetry and counter space, a versatile den, and a full bathroom with standing shower. The open to above living room provides abundant natural light and a sense of space. Upstairs you will find three bedrooms including a primary suite with a five piece ensuite, as well as a bonus room. The basement is unfinished and ready for your personal design. Located close to schools, shopping, and parks, this home offers functionality and convenience while being peacefully set away from the busyness of the city. (id:62055)
Sterling Real Estate
146 Mitchell Bn
Leduc, Alberta
Welcome to this half duplex in the desirable Meadowview community of Leduc. The main floor offers a spacious layout with vinyl flooring, an extended kitchen with ample cabinetry and counter space, a versatile den, and a full bathroom with standing shower. The open to above living room provides abundant natural light and a sense of space. Upstairs you will find three bedrooms including a primary suite with a five piece ensuite, as well as a bonus room. The basement is unfinished and ready for your personal design. Located close to schools, shopping, and parks, this home offers functionality and convenience while being peacefully set away from the busyness of the city. (id:62055)
Sterling Real Estate
417 Pine Pt
Leduc, Alberta
5 Bedrooms 4 bathrooms Detached Home located in a peaceful community while being conveniently close to all amenities. Main floor with Open to above Living area with fireplace & stunning feature wall. Main floor bedroom with closet and full bath. BEAUTIFUL extended kitchen truly a masterpiece with Centre island. Spice Kitchen with lot of cabinets. Dining nook with access to backyard . Oak staircase leads to spacious bonus room. Huge Primary bedroom with 5pc fully custom ensuite & W/I closet. Two more bedrooms with ensuite jack & jill. 4th bedroom with common bathroom. Laundry on 2nd floor with sink. Unfinished basement waiting for your personal finishes. Legal Side entrance for basement already done. (id:62055)
Exp Realty
367 Evergreen St
Sherwood Park, Alberta
Well-located bungalow with a huge yard and endless potential in Sherwood Heights! This 1,300 sq.ft bungalow sits on an impressive 60’ x 120’ lot, just one block from Sherwood Heights Park. You’ll love the unbeatable location—close to multiple schools, rinks, ball diamonds, pickleball courts, and childcare facilities. The exterior features low-maintenance vinyl siding and large windows that fill the home with natural light. Step outside to the southeast-facing backyard, perfect for relaxing or entertaining on the back deck. Inside, the main level offers three bedrooms and a full bathroom, along with two inviting living areas— providing extra space for family or guests. The bright white kitchen overlooks the expansive yard, and the dining area is perfect for guests and open to the lving room. A shared basement landing leads to the lower level just past the dining area.The basement includes a large utility/laundry area, an open recreation space, and a former bedroom area ready for your finishing touches. (id:62055)
Royal LePage Noralta Real Estate
415 Pine Pt
Leduc, Alberta
5 Bedrooms 4 bathrooms Detached Home located in a peaceful community while being conveniently close to all amenities. Main floor with Open to above Living area with fireplace & stunning feature wall. Main floor bedroom with closet and full bath. BEAUTIFUL extended kitchen truly a masterpiece with Centre island. Spice Kitchen with lot of cabinets. Dining nook with access to backyard . Oak staircase leads to spacious bonus room. Huge Primary bedroom with 5pc fully custom ensuite & W/I closet. Two more bedrooms with ensuite jack & jill. 4th bedroom with common bathroom. Laundry on 2nd floor with sink. Unfinished basement waiting for your personal finishes. Legal Side entrance for basement already done. (id:62055)
Exp Realty
310 Balsam Li
Leduc, Alberta
Welcome to this beautiful home in the heart of Leduc! The main floor features a bright and inviting living room with a stunning feature wall and electric fireplace, creating the perfect space to relax or entertain guests. The modern kitchen is designed with style and functionality in mind, offering plenty of space for cooking and gathering. Upstairs, you’ll find a spacious bonus room, two generously sized bedrooms, and a primary suite with a private ensuite bathroom, providing a relaxing retreat at the end of the day. The 9 ft ceilings throughout the home enhance the open, airy feel, while the upgraded deck is perfect for outdoor entertaining. A double detached garage offers secure parking and extra storage. Located close to schools, parks, and all amenities, this home truly has it all for modern family living. (id:62055)
Real Broker
2320 Chokecherry Cl Sw
Edmonton, Alberta
This beautifully maintained 2-story home in The Orchards At Ellerslie blends charm and functionality. Enjoy spacious living areas, modern finishes, and a bright open-concept layout with large windows. The chef’s kitchen features sleek countertops, ample cabinetry, a huge island, and updated appliances. Upstairs offers 3 bedrooms, 2 bathrooms, an office, bonus room, and laundry. Relax in the private yard backing onto a pond—ideal for barbecues or stargazing. Includes a front double-car garage and basement with side entrance for future rental suite. Close to parks, schools, and amenities, this home offers comfort and convenience in a peaceful setting. (id:62055)
Now Real Estate Group
121-50514 Range Road 202
Rural Beaver County, Alberta
Welcome to 121-50514 Range Road 202 in the rural community of Beaver Creek Estates in Beaver County! Substantially upgraded 1560 sq/ft manufactured home with double detached garage on 2.84 acres! Open concept design of living room, dining area, and kitchen greets you upon entering this lovely home. Kitchen features: granite countertops with bar seating, corner pantry, and stainless steel appliances. Primary bedroom with 5pc ensuite, 2nd & 3rd bedrooms, 4pc bathroom, and laundry/utility room completes the main floor. Huge wrap around deck to enjoy those peaceful country evenings. Landscaped with large green space, firepit area, and play structure. Come enjoy the pride of ownership this acreage has to offer! (id:62055)
Exp Realty
6916 52 Av
Beaumont, Alberta
Welcome to Elan, Beaumont community with easy access to Edmonton, Nisku, and the airport. Built by Crystal Creek Homes, this half duplex offers an open-concept layout with a modern kitchen, corner pantry, and cozy electric fireplace. Upstairs features 3 bedrooms, including a primary with ensuite and walk-in closet, plus a bonus room and upper laundry. (id:62055)
Initia Real Estate
1 Taylor Pl
Ardrossan, Alberta
Welcome to much sought after Ardrossan! This open-concept main floor showcases beautiful hardwood flooring, a bright kitchen with a large island, quartz countertops, and a spacious pantry. The dining area opens through garden doors to the backyard, while the inviting living room features a cozy gas fireplace. A convenient laundry area and half bath complete the main level. Upstairs, you’ll find a central bonus room, a generous primary suite with a walk-through ensuite leading to a walk-in closet, plus two additional well-sized bedrooms and another full bathroom. Both the main floor and basement offer impressive 9’ ceilings. The Fully Finished basement offers another family room, 3 pc bath and den/flex space. The oversized double attached garage (23’x24’) includes an 8’ door—perfect for accommodating a full-sized truck. (id:62055)
RE/MAX Excellence


