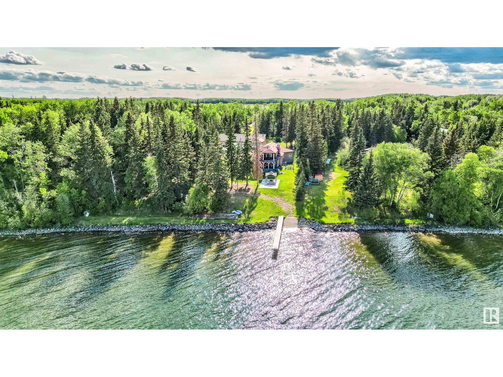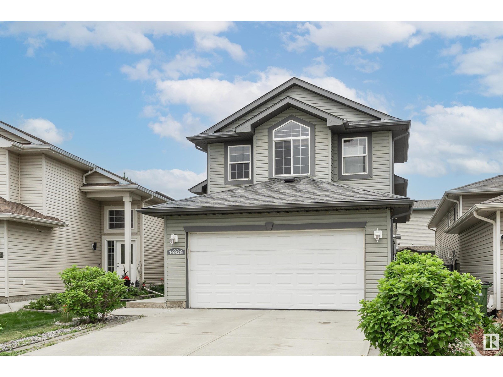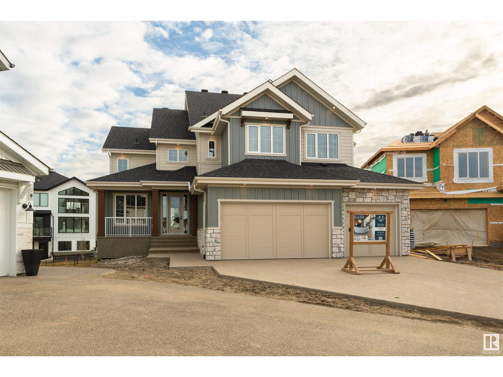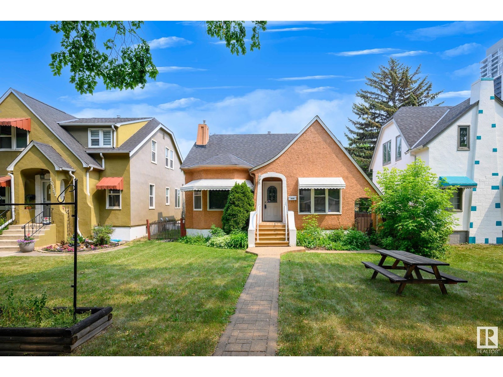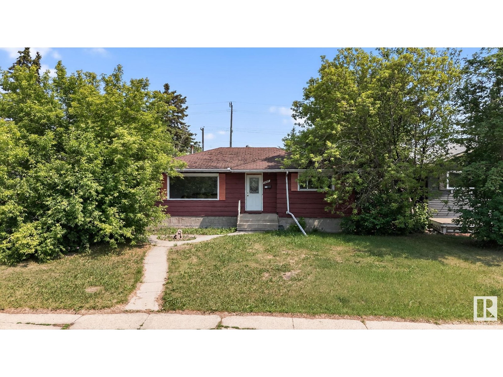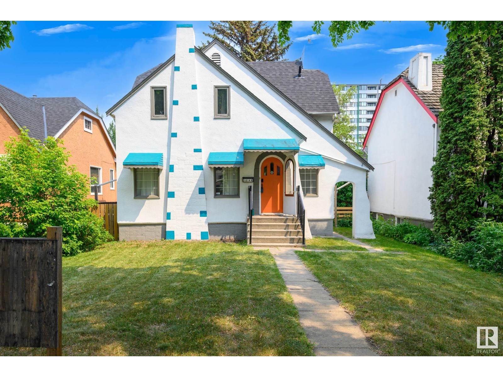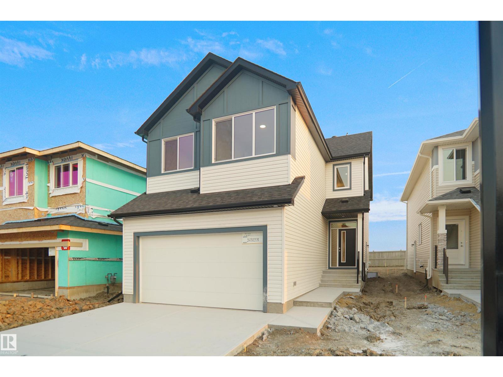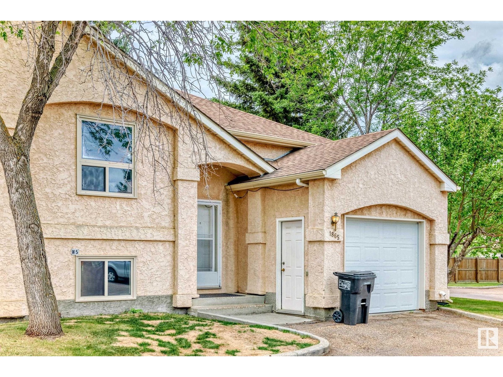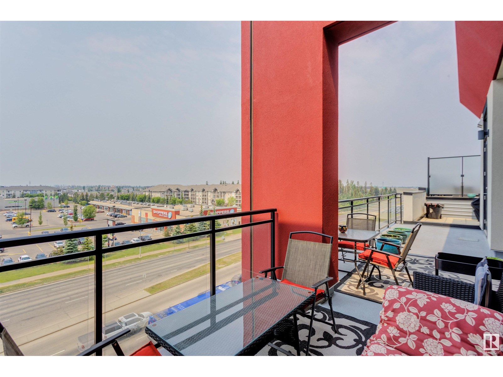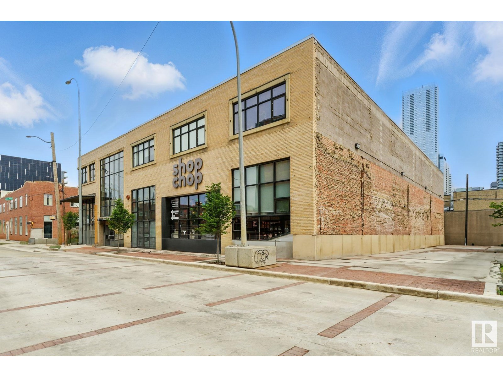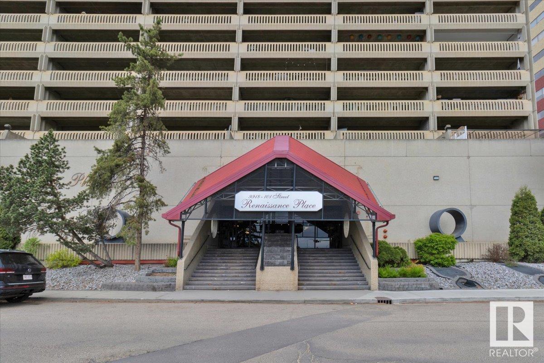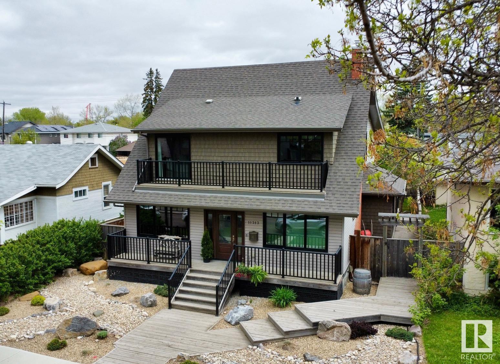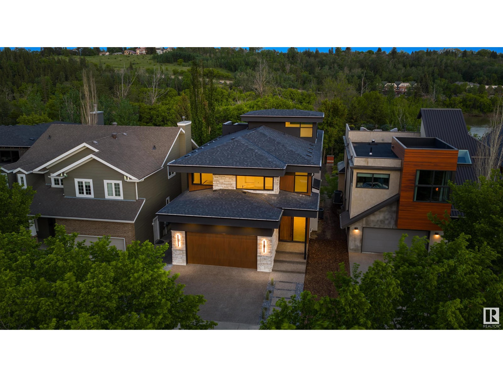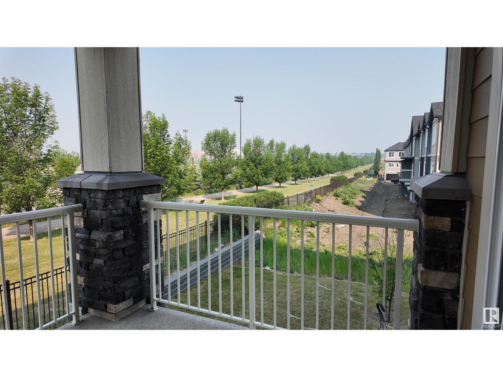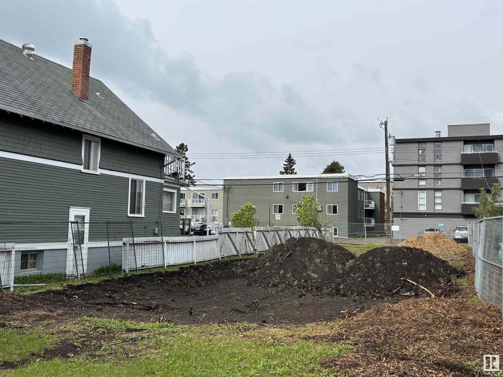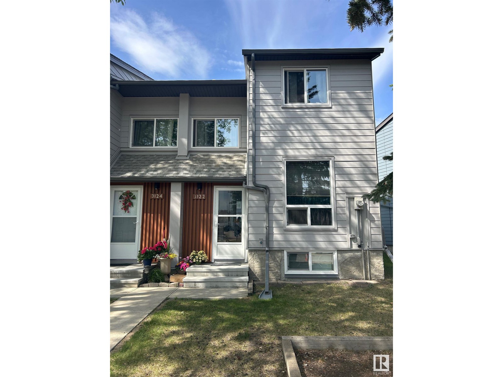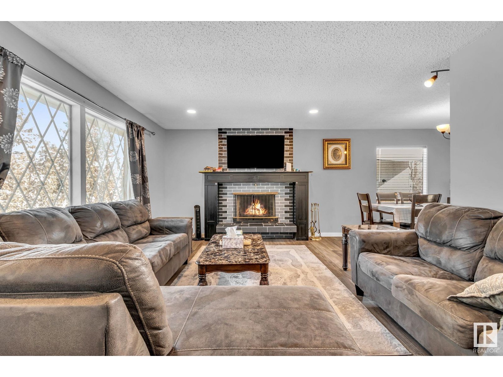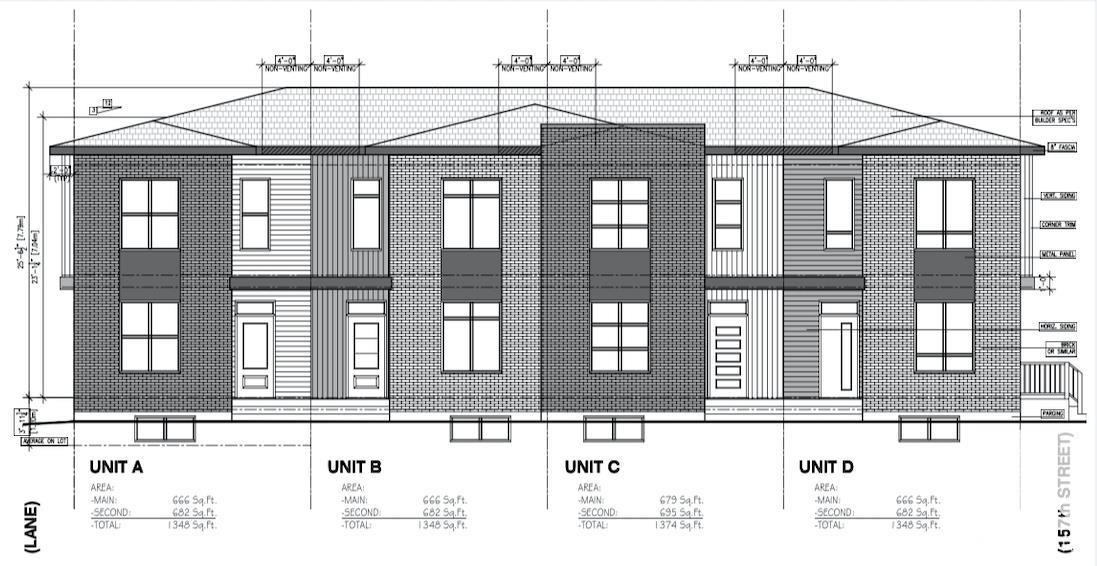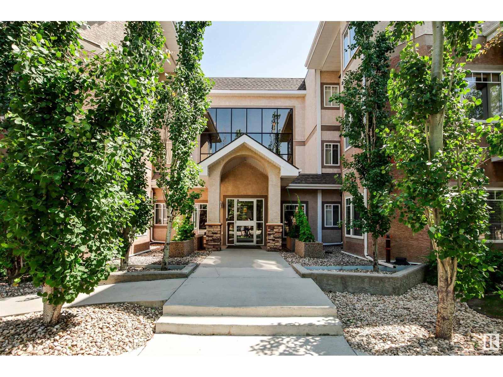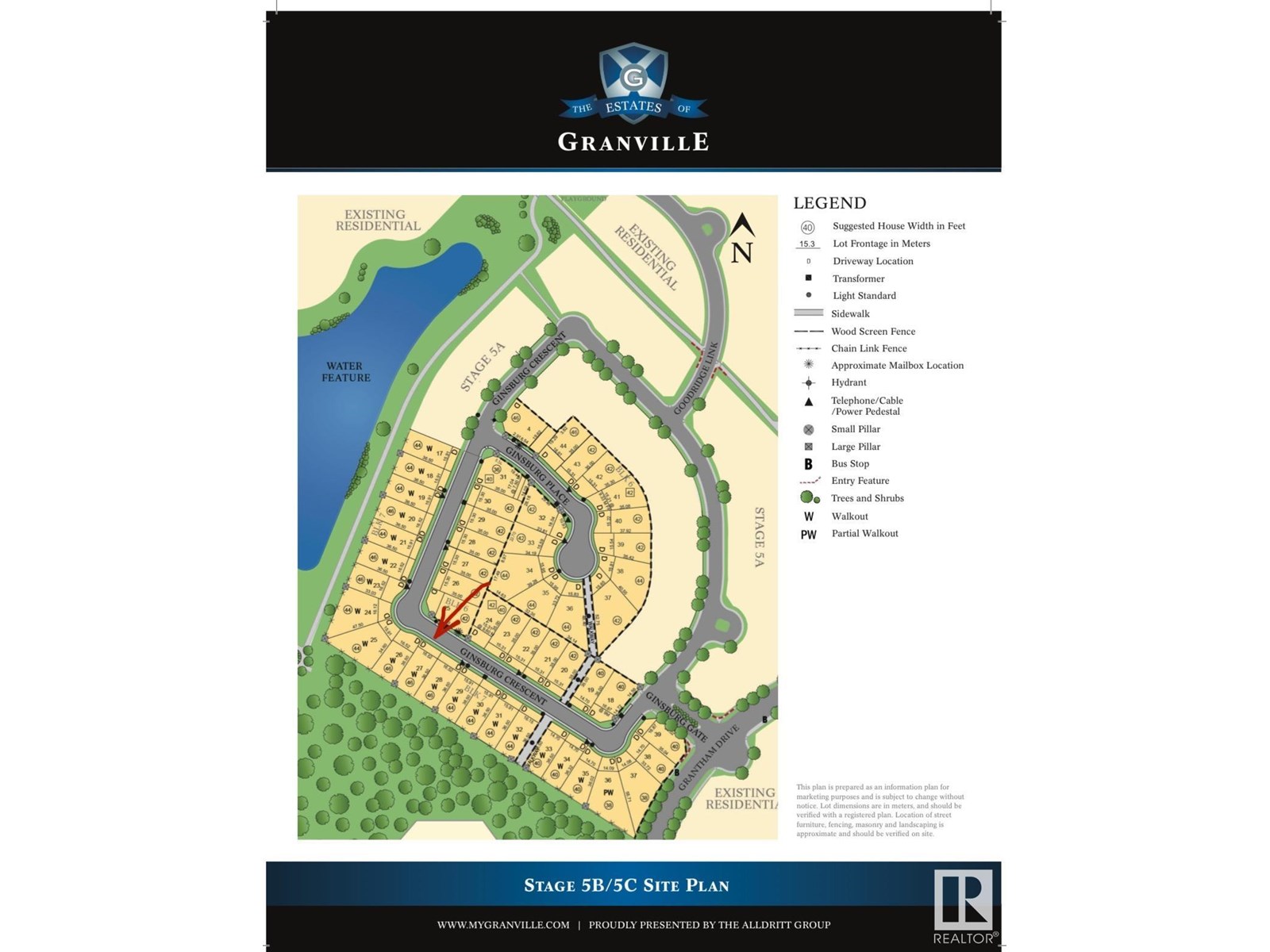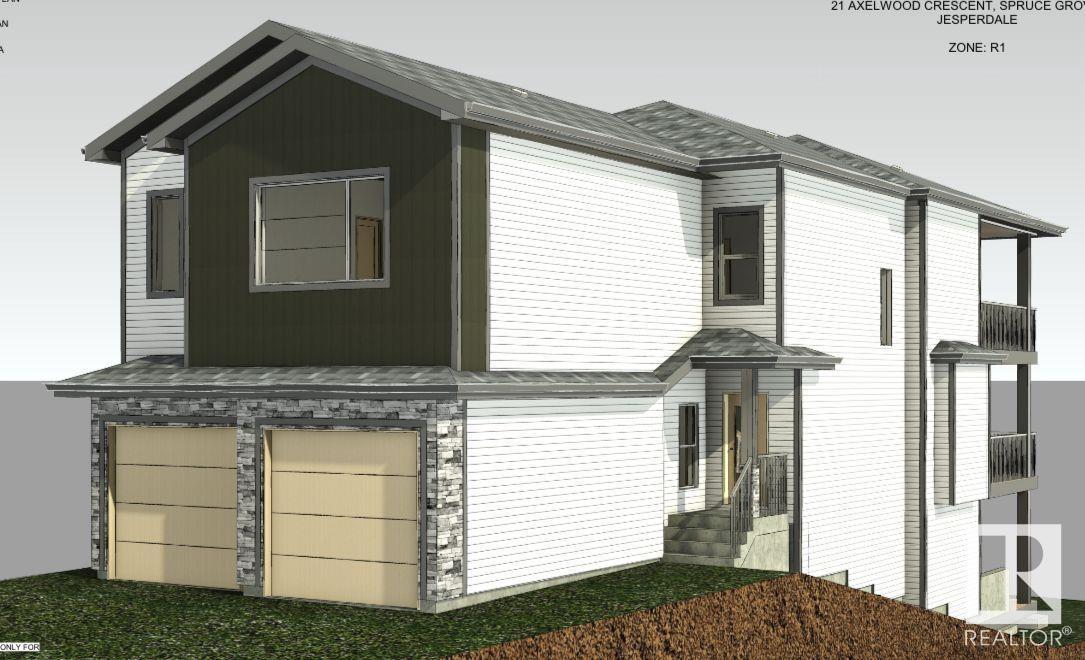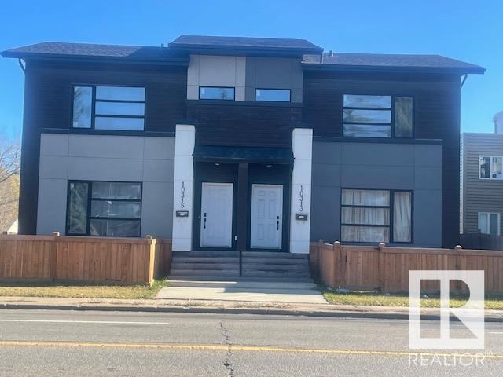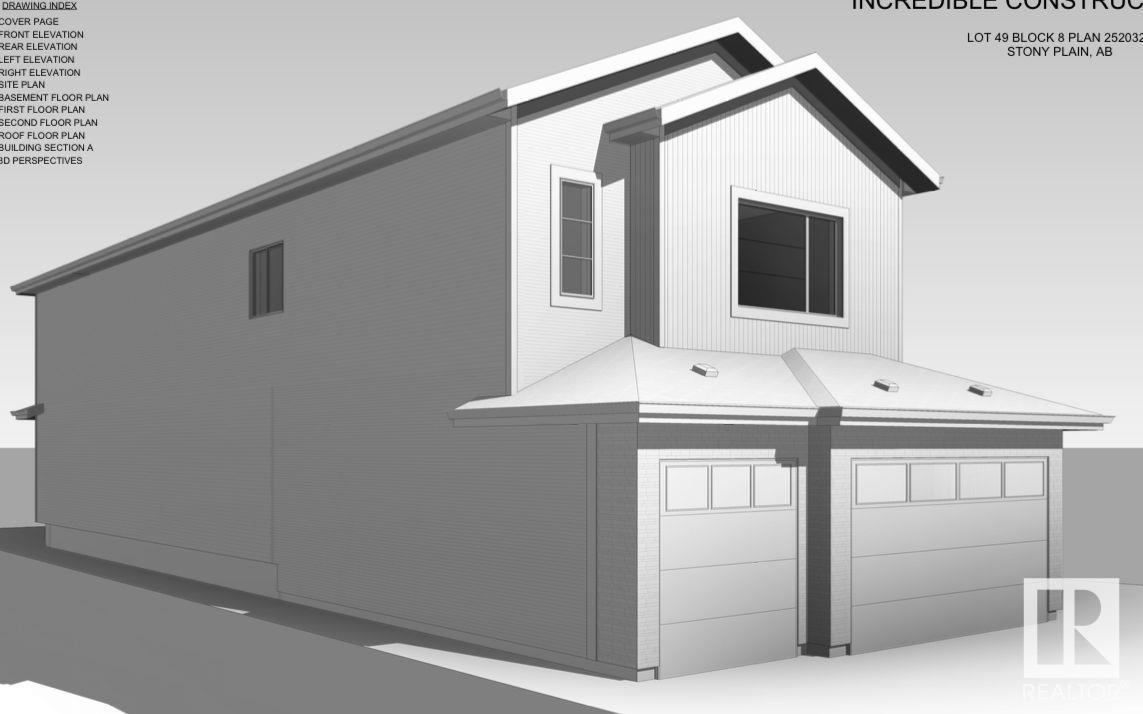150 Elliott Wd
Fort Saskatchewan, Alberta
SouthPointe is a modern, family-friendly neighbourhood, offering a quiet, safe, and affordable living environment with easy access to parks, trails, constructed ponds, schools, shopping, healthcare, and recreational amenities like golf courses and the river valley! Introducing the Kingston Duplex by Akash Homes—an elegant fusion of style, comfort, and thoughtful design. Offering over 1,500 sq ft of open-concept living, this home features a SEPARATE ENTRANCE, 3 generously sized bedrooms, 2.5 refined bathrooms, and a rear double detached garage. Soaring 9-foot ceilings on the main floor, gleaming quartz countertops, and polished chrome fixtures throughout create a timeless aesthetic, while second-floor laundry adds everyday convenience. A perfect blend of sophistication and function, designed to grow with your family. PLUS $5000 BRICK CREDIT! **PLEASE NOTE** PICTURES ARE OF SHOW HOME; ACTUAL HOME,PLANS, FIXTURES, AND FINISHES MAY VARY AND ARE SUBJECT TO AVAILABILITY/CHANGES WITHOUT NOTICE. (id:62055)
Century 21 All Stars Realty Ltd
2202 28 St
Cold Lake, Alberta
Sacrificial Sale! Build cost over $2 million & another $1 million for the land, plus plus plus!! This property has 2 homes with over 190' of lakefront! The main home on the lake is a mansion, with 6 bedrooms, 6 bathrooms steam showers or tubs, 3 sets of laundry, a massive 17'x23' master bedroom with 12'x13'.6'' deck & a 20' x 8' deck off the dining room, both overlooking the lake! High-end finishing throughout: granite countertops; high-end tile; stamped concrete parking pad; multilevel in-floor heat; two full kitchens; stove top, fridge, & sink in the master bedroom, a corner gas fireplace, Air Conditioning, & 5 piece ensuite. The main floor has a wood fireplace, there is , a separate sitting area, a meeting room, a chef's kitchen, a majestic dining area, surround sound in the home, theatre room, & a thermostat on each floor. The home has a 30'x40' triple car garage, & the original home, with attached shop, is 80' x 40'. There is also a detached 12'x24' single car garage! Over 5000 sqft of living space! (id:62055)
RE/MAX Platinum Realty
16828 117 St Nw
Edmonton, Alberta
Welcome to this beautiful Air Conditioned 4 Bedroom Bi-level in quiet Canossa, walking distance to Canossa Lake. Enjoy an open concept main floor flooded with natural light, gleaming hardwood floors, soaring vaulted ceilings & a gas FP. Kitchen features a large island w b/in wine rack, abundant cabinets & pot drawers + walk in pantry and is open to large dinette. Upper Primary Bedroom is private and spacious w vaulted ceiling, walk-in closet, window seat & 4 pcs ensuite. Fully finished lower level has large family room with 2nd gas FP, 2 bedrooms, a full bathroom + plenty of storage. The West facing fenced yard is an outdoor oasis. Enjoy a huge maintenance free deck and railing w electric awning + gas line for BBQ. Stunning landscaping & perennials! Heated finished double garage is freshly painted including floor with floor drain + water faucets. New shingles 2016, Bsmt flooring 2021, Furnace 2020, A/C 2021, H2O Tank 2017, and repainted 2020. Easy access to shops, schools, all amenities & Anthony Henday. (id:62055)
Royal LePage Arteam Realty
8 Jardin Pl
St. Albert, Alberta
No you're not dreaming. This dream worthy home by Veneto Homes Ltd is real. And it is BEAUTIFUL! With over 4000 SQFT of fully finished living space it exudes luxury. From the vast front entry to the basement wet room every detail has been carefully crafted with the highest quality finishes and consideration for everyday life. Get work done from home in the front office and relax at the end of the day in the open main floor looking over Jensen Lake. Host the perfect parties in the island kitchen with top of the line appliances, additional bar and massive pantry. Retreat to the primary oasis boasting a breathtaking 5 pce en-suite + walk-in closet with dedicated laundry. Upstairs is the family paradise. A huge family room + a hidden room for the kids toys. 3 large bedrooms, 2 full baths, and finally enjoy the 2nd laundry set with a view of the lake. The basement is perfect for hosting lake days. A large wine cellar, wet bar and rec room. An additional bedroom + full bath round out this jaw-dropping home! (id:62055)
Blackmore Real Estate
10153 122 St Nw
Edmonton, Alberta
Nestled in the heart of Wîhkwêntôwin, Edmonton's premier community, this captivating 4-bedroom, 2-bathroom heritage style home is a rare gem zoned RM under the Area Redevelopment Plan (ARP). This character-filled residence sits on a picturesque, elm tree-lined street, where majestic canopies create a magical ambiance in summer. The house next door is also listed and zoned RM, presenting a unique opportunity for combined residential or commercial ventures. Perfect for a personal residence or professional office/business, this property blends timeless charm with modern upgrades. Step inside to discover refinished maple hardwood floors, elegant coved ceilings, anchors the inviting living space. The open main floor exudes warmth and sophistication, ideal for hosting or everyday living. The large hardwood staircase leads to a spacious basement featuring a family room, a generous bedroom, and a 4-piece bathroom. Updates include furnace, hot water tank, roof, air conditioning & electric (id:62055)
Maxwell Devonshire Realty
9603 52 St Nw
Edmonton, Alberta
Are you looking for a home in quiet, family friendly neighbourhood? One with a large lot, and tall mature trees? Welcome to the lovely community of Ottewell! This 4 bedroom home has all of the charming character, and just needs a new family to fall in love with it and make it their own. With an expansive lot, and double car garage you have plenty of privacy and lots of space to relax in the backyard this summer. We love the real hardwood floors, checkered tile, the home's layout, and the tall ceilings in the basement. The carpet in the basement is new, along with the hot water tank. A little bit of upgrading here and there, and you can add some modern flair to this charming home! (id:62055)
Exp Realty
10149 122 St Nw
Edmonton, Alberta
Discover this exquisite 2-storey heritage stlye home in the heart of Wîhkwêntôwin, Edmonton's premier downtown community, surrounded by historical buildings, cafes, restaurants, art galleries, and boutiques. This 4-bedroom, 2.5-bathroom character home, zoned RM under the Area Redevelopment Plan (ARP), sits on a magical, elm tree-lined street, where summer canopies create an enchanting ambiance. The house next door, also listed and zoned RM, offers a rare opportunity for combined residential or commercial ventures. Step inside to find refinished maple hardwood floors, elegant coved ceilings that exude timeless charm. The open main floor features a living room, kitchen, den & 2 pc bath complete the main level. The inside of this house is charming and elegant. Need business space in downtown area, but don't want to pay the high cost rent for it? Great for an office, salon, clinic or any private practice. Endless opportunities for this amazing location. (id:62055)
Maxwell Devonshire Realty
7227 182 Av Nw
Edmonton, Alberta
*** Park Backing *** Welcome to the all new Newcastle built by the award-winning builder Pacesetter homes located in the heart of Crystalina Nera and just steps to the walking trails and backs on to the lake. As you enter the home you are greeted by luxury vinyl plank flooring throughout the great room ( with open to above ceilings) , kitchen, and the breakfast nook. Your large kitchen features tile back splash, an island a flush eating bar, quartz counter tops and an undermount sink. Just off of the kitchen and tucked away by the front entry is a 3 piece bath. Upstairs is the primary bedroom retreat with a large walk in closet and a 5-piece en-suite. The second level also include 2 additional bedrooms with a conveniently placed main 4-piece bathroom and a good sized bonus room. The walk out basement is unspoiled and ready for future development. This home is now move in ready! (id:62055)
Royal LePage Arteam Realty
1865 Mill Woods Rd E Nw
Edmonton, Alberta
An amazing, SPACIOUS, BI-LEVEL CORNER townhouse with ATTACHED garage awaits you in the beautiful and prestigious Carrington Spa complex. The upper level includes a very spacious kitchen with a large window and a generous dining area which directly opens to a NEW, PRIVATE DECK overlooking mature trees. In addition to the LARGE LIVING ROOM, you will be pleasantly surprised by an adjoining loft that could function as a den, exercise area, play zone, or additional space for guests. A two piece bath completes this level, making the space perfect for entertaining. The private, lower level offers TWO bedrooms. The LARGE PRIMARY bedroom comes with a walk-in closet and extra storage. Completing this space is a 4-piece bathroom. The AIR CONDITIONING in this home, will keep you cool during warm summers and your ATTACHED GARAGE will protect you from Alberta's winters! A PRIVATE TENNIS COURT is also available for your enjoyment!. Home is located near schools, transit, parks, and shopping. (id:62055)
Maxwell Polaris
#603 11080 Ellerslie Rd Sw
Edmonton, Alberta
CALM, COOL, CAPTIVATING CONCRETE-BUILDING — Experience breathtaking west-facing views from your oversized balcony and private rooftop retreat, with access flowing effortlessly from both bedrooms and the great room. This stunning 2 bed, 2 bath condo offers upscale finishes and TEN FOOT ceilings, thanks to its top floor location. The kitchen is a CHEF'S DREAM with quartz counters, gas range, full-height soft-close cabinets, stainless steel appliances, and a built-in pantry. Cork flooring, designer lighting, and Hunter Douglas roller shades add style, while CONCRETE construction ensures soundproofing. The spacious layout features a bright living area, two baths, central AIRCONDITIONING, in-suite laundry, and underground parking with storage. AMENITIES include a guest suite, fitness centre, lounge with kitchen and billiards, and two rooftop terraces. Walk to restaurants, groceries, and all daily conveniences, with easy access to Calgary Trail and the Henday. Minutes to the airport! (id:62055)
RE/MAX River City
#103 10265 107 St Nw
Edmonton, Alberta
Located in the highly desirable Beatty Lofts Building, this stunning 2-bedroom, 1.5-bath industrial loft offers the perfect blend of modern luxury and urban charm. Boasting an impressive 14-foot ceiling, the spacious open-concept design gives you plenty of room to live, work, and entertain. The stainless-steel appliances and sleek granite countertops in the kitchen add a sophisticated touch, while maintaining that raw industrial edge. The expansive layout gives you flexibility, with two bedrooms and an additional half-bath for convenience. In the heart of the vibrant ICE District, and just a one-minute walk to Rogers, whether you’re hosting guests in the heart of downtown or retreating to your own space after a busy day, the loft is a haven of style and comfort. Direct access to the best of downtown, this is the ultimate spot to enjoy everything the city has to offer. Live/work options make this space perfect for professionals seeking both a home and office in one convenient location. (id:62055)
Square 1 Realty Ltd
#1012 9918 101 St Nw
Edmonton, Alberta
Welcome to Your River Valley Lifestyle! Enjoy stunning views of the river valley from your massive east-facing covered balcony — the perfect spot for morning coffee, lazy weekend brunches, or sunset wine sessions. This one-bedroom plus den gem is more than just a place to live… it's a lifestyle. On top of that unbeatable view, this beauty has everything you’ve been searching for — and probably a few things you didn’t know you needed...Pet-friendly living, a large walk-in closet, a gorgeous pool, hot tub, sauna, fully equipped gym, and even a recreation/entertainment area that’s ideal for hosting or just kicking back. All utilities included (except electricity), and yes, you even get TITLED UNDERGROUND HEATED parking to keep your car cozy in the winter. Live just steps from the river valley while still enjoying the buzz of urban living — the perfect mix of nature and city. Come see it. Fall in love. Move in! (id:62055)
Maxwell Challenge Realty
11313 127 St Nw
Edmonton, Alberta
Exceptional Forever Home with Expansive Outdoor Space and Luxury Features Welcome to your dream home! This stunning 3,015 sq. ft. residence (4,300+ sq. ft. total) offers elegant living in a sought-after neighborhood. Approximately $1.4 million invested, every detail reflects high-end craftsmanship and thoughtful design. Highlights: Open-Concept Living: Bright, spacious main floor w/seamless flow between living, dining, and a sun-filled kitchen perfect for entertaining. Gourmet Kitchen: Features state-of-the-art appliances, custom cabinetry, and a large island ideal for everyday meals or hosting. 4 Bedrooms & 4.5 Bathrooms: Generous bedrooms offer comfort and privacy. The luxurious primary suite includes a spa-style ensuite and walk-in closet. Stylish Bathrooms: Modern finishes and convenience throughout all bathrooms. Outdoor Oasis: On a 142' x 50' lot, enjoy a landscaped backyard ideal for entertaining, kids, or gardening. Insulated 2-Car Garage: Ample space for vehicles, storage, or hobbies. (id:62055)
Comfree
8807 99 Av Nw
Edmonton, Alberta
Nestled in the heart of Riverdale! This brand-new, architecturally striking 2.5-storey residence designed by sought after Design 2 Group (D2) offers a rare opportunity to fully personalize your interior finishes and cabinetry, creating a home that reflects your unique lifestyle and taste. With the exterior beautifully finished and a private elevator connecting all levels, this home blends elegance with modern convenience. The open-concept main floor is perfect for entertaining, featuring a gourmet kitchen with island and breakfast bar, gas fireplace, walk-through pantry, mudroom, and home office. Upstairs, retreat to a spacious bonus room, three bedrooms, laundry, and a serene primary suite with dual sinks, soaker tub, and separate shower. A show-stopping rooftop patio with hot tub offers stunning river valley views all year around. An ideal escape in every season. The fully finished lower level includes a fourth bedroom and premium features expected in a home of this calibre. Photos are representative. (id:62055)
Sotheby's International Realty Canada
#206 3670 139 Av Nw
Edmonton, Alberta
Beautifully maintained 2-bedroom, 2-bath condo on the second floor, perfect for first-time buyers, downsizers, or savvy investors! This bright and functional unit features an ensuite bath, in-suite laundry, and a spacious balcony overlooking peaceful green space, your own little retreat. Condo fees include electricity for added value and peace of mind. Enjoy the convenience of a heated underground parking stall and easy access to public transit right outside your door. Just steps to Clareview Rec Centre and Walmart, minutes to schools, medical facilities, and a variety of shops and services. Pride of ownership is evident. This unit has been meticulously cared for by dedicated sellers who are rarely home. Don’t miss out on this incredible opportunity! (id:62055)
Cir Realty
11344 123 St Nw
Edmonton, Alberta
Welcome to Ingelwood, one of Edmonton's sought-after neighborhoods! Here's your chance to secure a prime lot in this highly desirable area. Measuring an impressive 33 by 150, this spacious lot offers endless possibilities for redevelopment, and is not a skinny. Embrace the convenience of this location, surrounded by an array of amenities, parks, schools, and easy access to transportation. Don't miss out on this rare opportunity to make your mark in Ingelwood! (id:62055)
Cir Realty
3122 142 Av Nw
Edmonton, Alberta
Welcome to Cedarwood Village! This carpet-free 3-BDRM townhouse is the perfect opportunity for first-time buyers or savvy investors. Seller paid over $50,000 for upgrades. This complex has full exterior facelift with BRAND NEW sidings, new windows & exterior doors, new shingles & new walkways. The main floor features a spacious living room, formal dining, powder room, & a bright eat-in kitchen ideal for family meals or entertaining. Upstairs, you’ll find 3 generously sized BDRMS & a large 4-piece bath. The basement is fully finished. Outside is your fully fenced, private backyard, ideal for summer BBQs or quiet relaxation. This home offers a huge potential. Located just 5 minutes from Manning Town Centre, & close to schools, shopping, parks, and major routes like Yellowhead Trail and Anthony Henday Drive, this home delivers both value and convenience. (id:62055)
RE/MAX River City
12135 152a Av Nw
Edmonton, Alberta
Wow! Look at this beautiful house in the quite neighborhood of Caernarvon. A Spacious bungalow with SEPERATE ENTRANCE to the basement that has it all. Count with me: Over 2,360 sqft of living space. You will get 5 BEDROOMS; 3 bedrooms on main floor, and 2 bedrooms in the FULLY FINISHED BASEMENT with SECOND KITCHEN. You will get 3 Full washrooms; 2 washrooms on the main floor with one en-suite in the primary bedroom, and one full washroom in the basement. You will get a Double front ATTACHED HEATED GARAGE with high ceiling. You will get CENTRAL AIR CONDITIONER. Now to list the upgrades that you will enjoy: Newer Shingles, Furnace, HWT, AC, Flooring, Paint, and Appliances. Come see this one and you will be impressed. (id:62055)
The E Group Real Estate
9634 157 St Nw
Edmonton, Alberta
16 beds/16 baths.Don’t miss this exceptional 4-plex investment opportunity in Edmonton, meticulously crafted by experienced infill builders. Each of the four legal suites includes a spacious 3-bed, 2.5-bath main unit plus a 1-bed, 1-bath legal basement suite—totaling 16 bedrooms & 16 bathrooms across 5,400+ sqft of above-grade living space. Currently under construction with a fall/winter 2025 closing, this property qualifies for the CMHC MLI Select Program & delivers projected monthly rents of $13,600+/- (exc.utilities), capitalizing on Alberta’s booming rental market. Premium upgrades elevate every unit: floor-ceiling cabinets, s/steel appliances, quartz countertops, 9’ ceilings, & oversized windows. The versatile basement suites are perfect for long-term tenants or high-earning Airbnb stays. Located mins from future LRT, schools, West Edmonton Mall, Misericordia Hospital, & downtown, this turnkey asset combines luxury, cash flow, and convenience. Act now—this high-CAP RATE property won't last long! (id:62055)
Exp Realty
#101 8931 156 St Nw
Edmonton, Alberta
Perfect location for busy lifestyle. This condominium is walking distance to Meadowlark Shopping Centre and Public library. This unit is located at the ground floor which features 2 bedrooms, 2 bathrooms and 2 parking stalls. The master bedroom has it's own ensuite bathroom and a large walk in closet. Bright open concept with lots of windows to let the natural light comes in. It has an island kitchen with granite countertops, lots of cabinets and a pantry. It also features 9 foot ceiling, air conditioning, corner fire place, in -suite laundry and newer appliances. Laminate flooring was done 3 years ago. The building offers an exercise room, social room and its own car wash. Close to public transportation, schools, medical clinic and other amenities. This unit is move in ready. (id:62055)
Homes & Gardens Real Estate Limited
3989 Ginsburg Cres Nw
Edmonton, Alberta
This is your chance to build with National Award Winning Builder, Vicky's Homes! Gorgeous 46 pocket walkout backing south onto a forest offers the privacy you have been yearning for. You can build a bungalow, minimum size 1600 sq.ft and the minimum sized 2 storey is 2400 sq.ft. This is a beautiful estate community, walking distance to new school. All amenities close by. Get it before it's gone! Price includes tax. Home Builder must build home to suit. (id:62055)
Maxwell Progressive
21 Axelwood Cr
Spruce Grove, Alberta
Double Car Garage Home on Walkout Lot || Stunning home with luxury and functionality for modern family living. Open-to-above living room with lot of windows, fireplace & beautiful feature wall. A convenient main-floor bedroom with a full bathroom is perfect for guests or extended family. The heart of the home is its modern kitchen, flowing into a dining area , ideal for summer gatherings. Upstairs beautiful bonus room with fireplace & feature wall, perfect for family entertainment, along with a private office/gym. The spacious primary suite with stunning ceiling & wall design offers a custom ensuite with a soaking tub, dual vanities, and a walk-in closet. Two additional bedrooms share a full bath. Every corner of this home has been thoughtfully designed, checking all the boxes for style, comfort, luxury and convenience. Unfinished walkout basement waiting for your touches. (id:62055)
Exp Realty
10313 149 St Nw
Edmonton, Alberta
1398 Sq. ft. Luxurious half duplex in sought after Community of Grovenor. This Elegant Contemporary John Maxwell build is designed to connect the owner to natures simple elements. Great color themes,oversized windows for plenty of natural sunlight and locations this building as the mantra to provoke elegance and sophistication. The main floor has a 2 pce bathroom,the kitchen and living/dining room is an open concept allowing a great flow. The second floor features a generous Master bedroom with a 5 pce en-suite and his/her closets.There are 2 additional spacious bedrooms and a laundry room area that completes the 2nd level. This Luxurious home has 9 foot ceilings, granite thru-out and the entrance above ground gives a majestic look, it also has a separate entrance to the finished basement with a 3 pce bathroom, 4th bedroom and family room. Great location close to MacKinnon Ravine, Glenora, great shopping and easy access to Downtown. (id:62055)
Maxwell Polaris
40 Grayson Gr
Stony Plain, Alberta
Triple Car Garage || Stunning home with luxury and functionality for modern family living. Open-to-above living room with lot of windows, fireplace & beautiful feature wall. A convenient main-floor bedroom with a full bathroom is perfect for guests or extended family. The heart of the home is its modern kitchen, flowing into a dining area ideal for summer gatherings. Upstairs beautiful bonus room with fireplace & feature wall, perfect for family entertainment. The spacious primary suite with stunning ceiling & wall design offers a custom ensuite with a soaking tub, dual vanities, and a walk-in closet. Two additional bedrooms share a full bath. Every corner of this home has been thoughtfully designed, checking all the boxes for style, comfort, luxury and convenience. (id:62055)
Exp Realty



