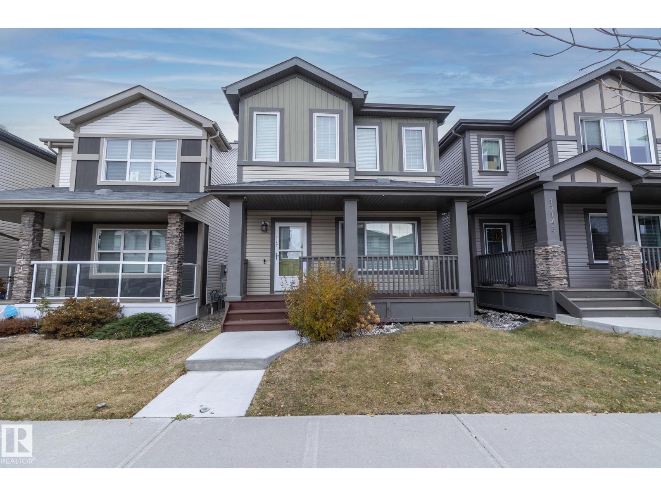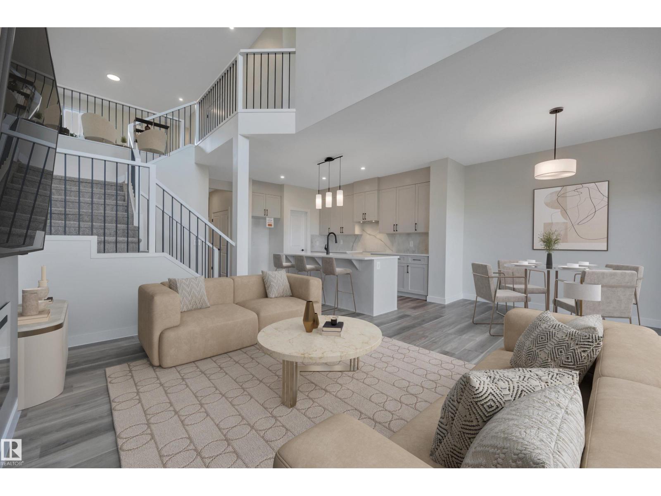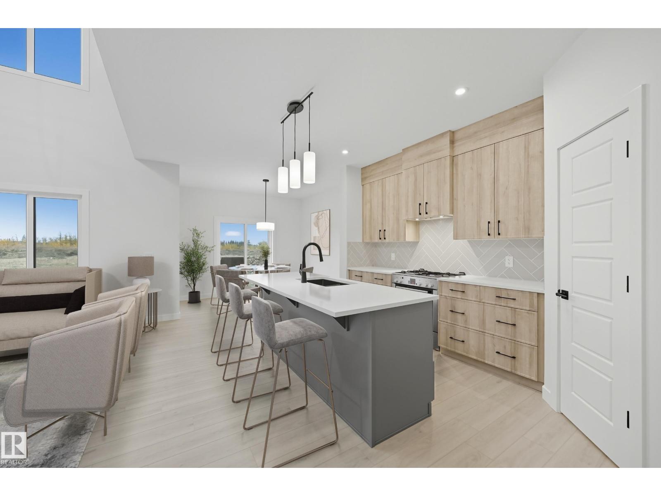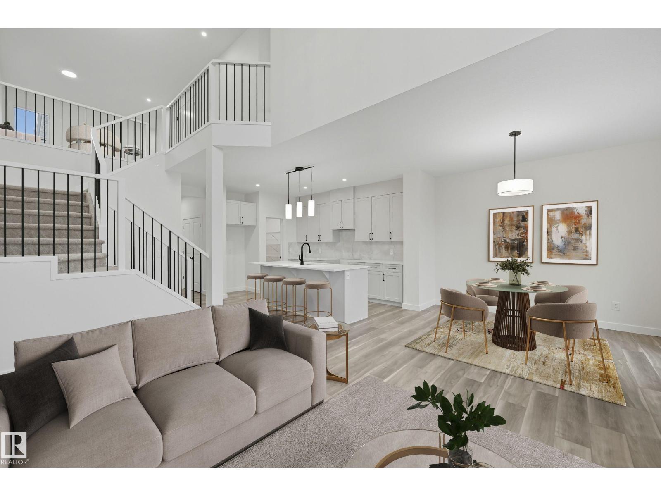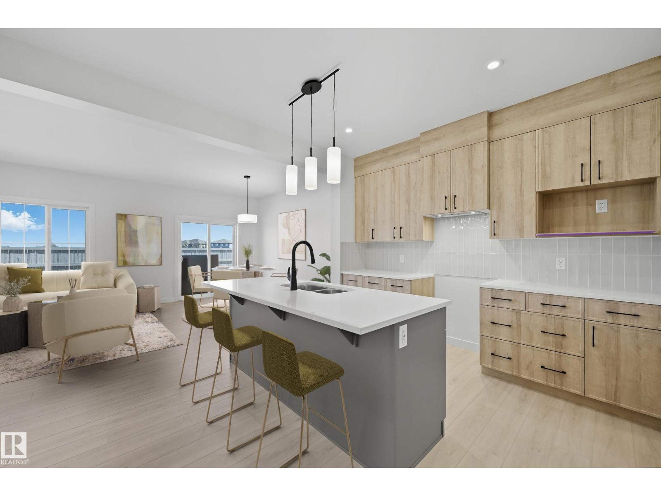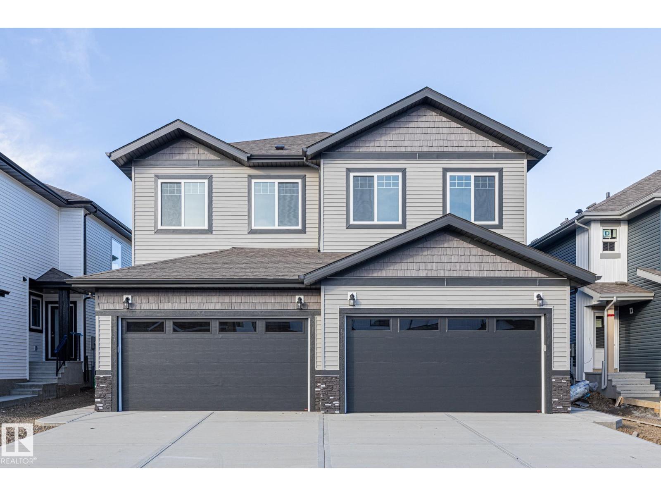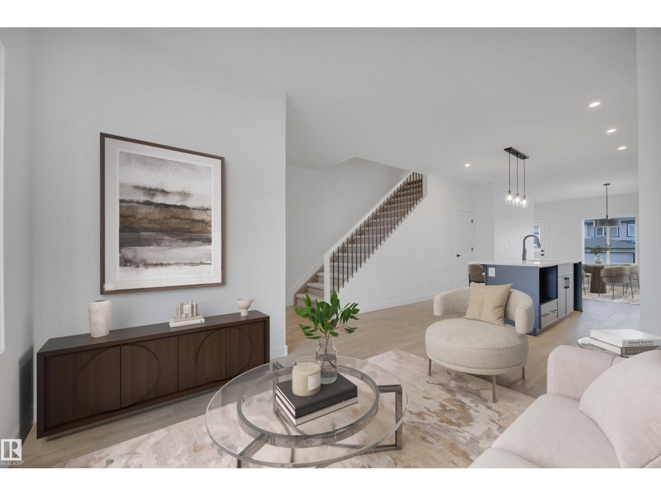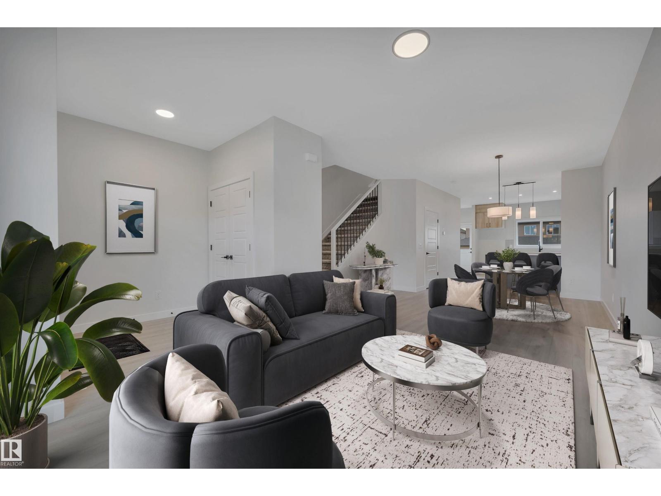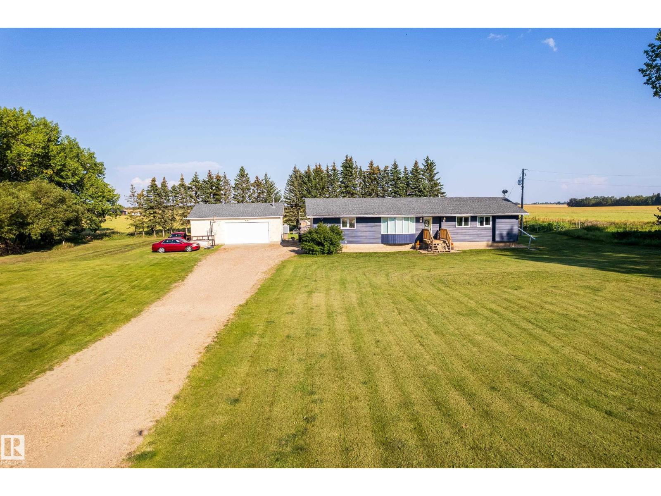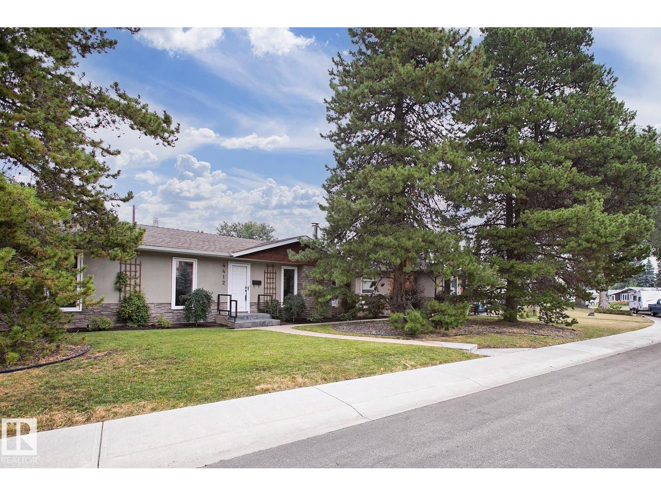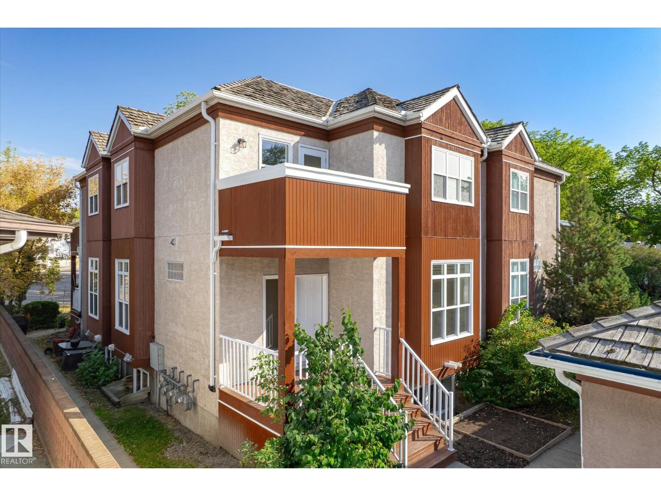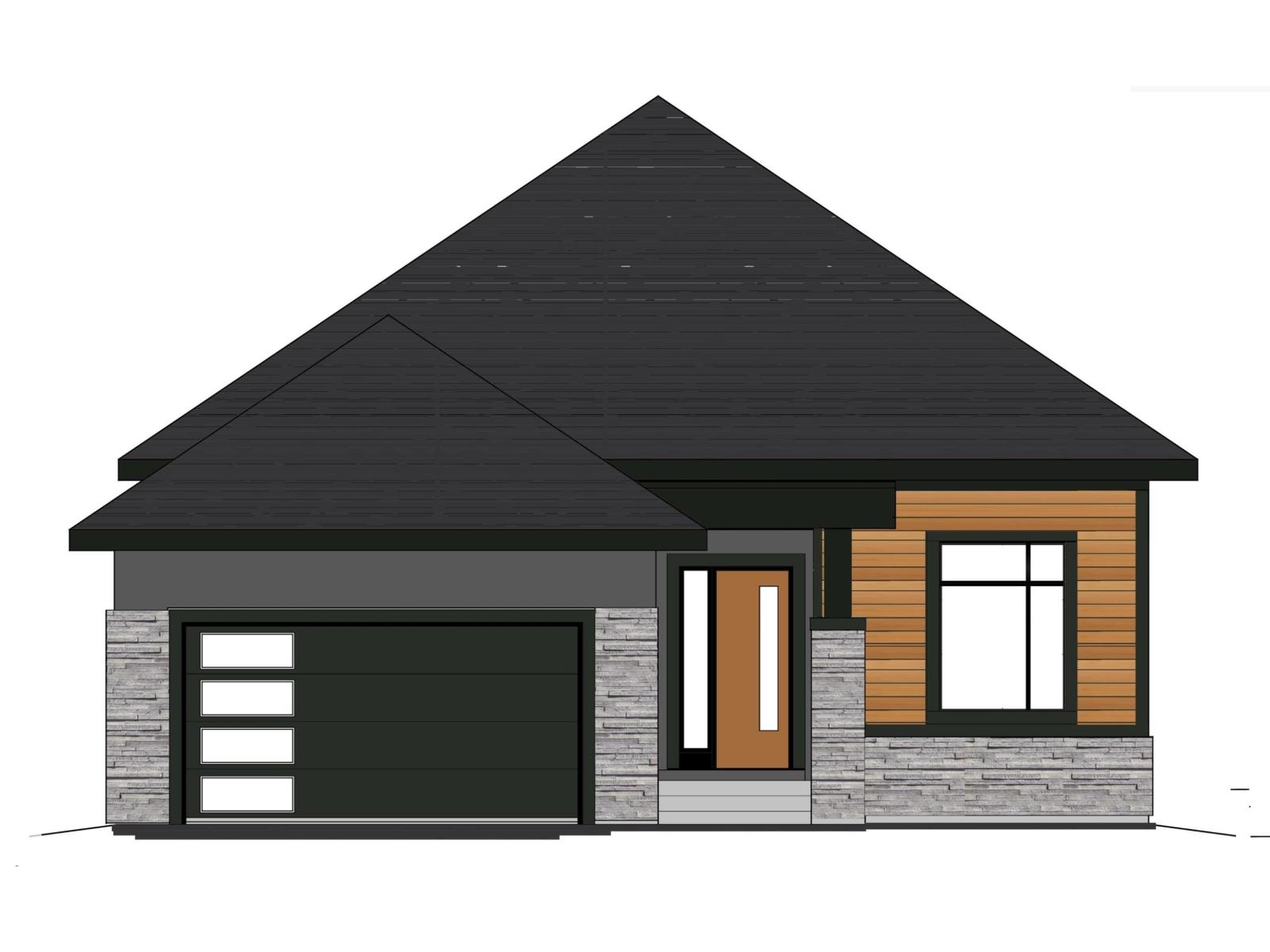17147 49 St Nw
Edmonton, Alberta
Welcome to the vibrant community of Cy Becker! This beautifully maintained 1,572 sq ft 2-storey home offers exceptional natural light and a bright southwest-facing front porch perfect for morning coffee or evening sunsets. The main floor features 9 ft ceilings, laminate flooring, and a stylish kitchen with a large island—ideal for family gatherings. Upstairs boasts 3 bedrooms, 2 full bathrooms, including a primary ensuite with dual sinks and walk-in closet, plus convenient second-floor laundry. The fully finished basement adds even more living space with vinyl plank flooring, 1 additional bedroom, and a full bath. Enjoy the professionally landscaped, low-maintenance yard and a double detached garage. Complete with HRV system, high-efficiency furnace, and thoughtful design throughout—this home combines comfort, efficiency, and style in one perfect package! (id:62055)
Exp Realty
280 Lodge Pole Pl
Leduc, Alberta
Introducing the Victor, remarkable family-focused home BACKING GREENSPACE offering over 2000 sft of intelligently designed living space. Stunning features with 9' mainfloor ceilings, open-to-above greatroom, main floor bdrm, & full bathroom, perfect for MULTI-GENERATIONAL living. SIDE ENTRANCE enhances the home's visual appeal while paving the way for future possibilities, including potential legal suite. Main floor effortlessly integrates style & functionality, showcasing an OPEN-CONCEPT layout that connects the kitchen, dining area, & greatroom. Dramatic two-storey ceiling, the kitchen stands out with a SPACIOUS ISLAND, WALK-THRU PANTRY, & luxurious full QUARTZ countertops. Upstairs, the BONUS ROOM overlooks the great room, enriching the sense of airiness. Primary suite includes a WALK-IN CLOSET, spa-inspired ensuite with DUAL SINKS, drop-in tub, & separate shower. Both additional bedrooms feature WALK-IN CLOSETS, built-in STUDY NOOKS, making them ideal for homework, plus convenient UPPER LEVEL LAUNDRY. (id:62055)
Century 21 Masters
37 Gable Cm
Spruce Grove, Alberta
Experience luxurious living with the Tristen by San Rufo Homes, offering 1891sqft of exquisite design & detail. An expansive open-concept layout with 9' ceilings where the kitchen flows seamlessly into the dining area & dramatic great room. Centerpiece kitchen dazzles with a spacious island, a stylish hood fan, a walk-through pantry, & full quartz countertops, extending throughout the home & into every bathroom. Marvel at the great room's soaring open-to-above ceilings that invite natural light, creating an awe-inspiring atmosphere. From the upper floor, gaze down into this stunning space, fostering a sense of connection. Venture upstairs to discover a versatile bonus room, perfect for movie nights or a study area. The primary suite serves as a serene escape, featuring a walk-in closet & a spa-inspired ensuite with dual sinks, a luxurious drop-in tub, & a separate shower. Complete with two additional bdrms, full bath, & a convenient second-floor laundry room, the Tristen epitomizes family-friendly living. (id:62055)
Century 21 Masters
43 Gable Cm
Spruce Grove, Alberta
The Victor offers 2067sqft- built to support modern families with comfort, flexibility, & future potential. With a MAIN FLOOR BD/full bathroom, side entry, & stunning open-to-above great room, this home is move-in ready. Mainfloor with 9' ceilings delivers a spacious, connected layout where the kitchen, dining nook, & great room flow effortlessly together. Kitchen is beautifully finished with a flush eating ledge island, walk-in pantry, & quartz countertops throughout. Cozy fireplace adds warmth to the greatroom, while main floor bdrm/full bath offer ideal flexibility for guests, aging parents, or home office use. Side entrance creates a clear opportunity for future basement suite development or private access. Upstairs, central bonus room acts as the perfect hub for movie nights or playtime. Primary suite features walk-in closet/spa-style ensuite with dual sinks, drop-in tub, & separate shower. Two additional bedrooms each come with their own walk-in closet, built-in study nook & laundry room nearby. (id:62055)
Century 21 Masters
8909 223a St Nw
Edmonton, Alberta
Discover the Durnin, a Modern and Bright NEW BUILD nestled in the vibrant community of Rosemont. This stunning 1,900sqft two-storey residence features 3 spacious bedrooms & 2.5 elegant bathrooms, making it the perfect choice for families. The OPEN-CONCEPT main floor with 9' ceiling is a chef’s dream, showcasing a beautifully designed kitchen with FULL-HEIGHT CABINETRY, corner Pantry & luxurious QUARTZ COUNTERTOPS that seamlessly connect to a generous living area ideal for entertaining guests. Ascend to the upper level, where the primary bedroom delights with a SPACIOUS WALK-IN CLOSET & a spa-style ensuite that includes a separate shower & drop-in tub. Two additional bedrooms & a versatile BONUS ROOM provide ample space for everyone. Built with energy-efficient systems, high-performance windows, LUXURY VINYL PLANK FLOORING, & soaring 9' BASEMENT CEILINGS. Its striking exterior boasts contemporary curb appeal, a SIDE ENTRANCE, & an attached double garage. Backing Lewis Farms RECREATION CENTRE AND PARK! (id:62055)
Century 21 Masters
207 Savoy Cr
Sherwood Park, Alberta
This beautiful two-storey home combines style, comfort, and practicality with its double attached garage and thoughtfully designed floor plan. The welcoming foyer includes a convenient closet, while the mudroom, accessible from the garage, features built-in hooks and shelving for everyday organization. A flexible front den and 3-piece bathroom make a great guest space or home office. Toward the back, the open-concept design creates a bright and inviting atmosphere with a spacious kitchen and pantry, a dining area perfect for entertaining, and a cozy living room centered around an electric fireplace. Upstairs offers three spacious bedrooms, including a primary suite with a luxurious 5-piece ensuite and walk-in closet, plus a 4-piece main bath, laundry room, and a bonus room ideal for relaxation or family time. (id:62055)
RE/MAX Edge Realty
203 Wattle Rd
Leduc, Alberta
Presenting the Hudson Plan, West-Backing quick-possession detached home in Woodbend, offering 9' main ceilings contemporary layout with 1500sf designed for modern family living. This stunning residence features 3 spacious bedrooms, 2.5 bathrooms, & the convenience of upstairs laundry, making daily routines effortless. The open-concept main floor flows seamlessly from a well-equipped kitchen to a bright, welcoming living area—perfect for hosting gatherings & everyday meals. The primary bdrm upstairs is well-sized, with walkin closet, 5pc ensuite, accompanied by two additional bdrms & thoughtfully designed full bathroom. Built with eco-friendly materials, energy-efficient systems, & high-performance insulation with comfort & sustainability, featuring triple-glaze windows & HRV technology for enhanced living quality. With appealing curb appeal, low-maintenance landscaping, & proximity to essential amenities like Leduc Common, Premium Outlet Mall, Woodbend Marketplace, & Airport! Builder wants it sold! (id:62055)
Century 21 Masters
207 Wattle Rd
Leduc, Alberta
Introducing the Mason-S home in the vibrant Woodbend community, offering 1460sf of thoughtfully designed space. Stunning residence features 3 bdrms & 2.5 baths, showcasing a perfect blend of modern living & luxury. Main floor highlights 9' CEILINGS, creating an airy atmosphere. Stylish open-concept kitchen flows seamlessly into a BRIGHT LIVING AREA, making it ideal for both everyday living & entertaining friends/family. Upstairs, retreat to the spacious primary bdrm with large WALK-IN CLOSET & indulgent 5-piece ensuite includes a DUAL SINK vanity. Two additional bdrms & full bath ensure functionality. Upper-level features efficient laundry closet for ultimate utility. Built green, this San Rufo home boasts energy-efficient systems, HRV, & TRIPLE-GLAZE WINDOWS for optimal comfort & sustainability. The LUXURY VINYL PLANK flooring enhances both style/durability. Located close to amenities like the Leduc Common, Outlet Mall, Woodbend Marketplace, walking trails, natural creek & International Airport. (id:62055)
Century 21 Masters
57127 Range Road 251
Rural Sturgeon County, Alberta
Welcome to your peaceful slice of paradise! This spacious 5-bed, 2-bath home sits on 2.44 beautifully maintained acres, offering the perfect blend of privacy, functionality, and family-friendly living. Step inside & discover a warm, inviting interior with a generously sized basement—perfect for additional living space, a home gym, or simply extra storage. The home has been thoughtfully maintained & is move-in ready for your growing family. Outdoors, enjoy a fully fenced yard featuring mature apple trees, a swing set for the kids, chicken coop & a thriving garden area ready for your green thumb. Whether you’re entertaining guests, relaxing under the trees, or watching your kids play, this property offers a lifestyle you’ll fall in love with. For the hobbyist or mechanic, the crown jewel is the massive triple-car detached garage—fully heated and equipped with 220V wiring, making it ideal for projects year-round. Recent Updates include: Vinyl windows, Siding, Furnace, wheeping tile, HWT, Septic tank & field (id:62055)
Century 21 Masters
4412 107 Av Nw
Edmonton, Alberta
Welcome to this beautifully cared-for 1,250 sq. ft. bungalow in sought-after Capilano. Set on a huge corner lot with top-notch curb appeal, this home features a timeless stucco and stone exterior, manicured landscaping, patio, deck, and a double detached garage. Inside, the main floor has been opened up to create a bright, modern layout with large windows and glass accents that bring in natural light. The spacious master bedroom, second bedroom with patio access, offer flexibility for today’s lifestyle. The fully finished basement includes a second kitchen, bedroom, bathroom, and separate living space — ideal for extended family. Recent upgrades include a new sewer line, a 2-year-old furnace and AC, and a roof in excellent condition, ensuring peace of mind with no deferred maintenance. Steps to Edmonton’s river valley trails, top-rated schools, and minutes to downtown, this is a rare opportunity to own a turn-key property in one of the city’s most desirable communities. (id:62055)
RE/MAX Real Estate
9306 91 St Nw
Edmonton, Alberta
LOCATION! LOCATION! Fully renovated 2 bedroom, 2.5 bathroom townhouse just minutes from downtown and the river valley trails! Stripped to the studs—everything is BRAND NEW: walls, flooring, paint, lighting, kitchen, kitchen appliances, bathrooms, furnace and hot water tank. Enjoy the newly built large front porch & stunning vaulted stairwell with massive skylight. New engineered hardwood on the main floor and beautiful crown molding. The kitchen has all new cupboards, backsplash, countertops, and appliances. New two-piece bathroom on the main floor. The upper level has two bedrooms and a brand new 4 pc bathroom. Huge primary bedroom features dual closets & access to a private newly built rooftop patio! All new carpet throughout! The basement has a large recreation room with big windows, another 4 pc bath, and laundry room. Brand new furnace and hot water tank! LOW CONDO FEES!! Single detached garage. Ideal for first-time buyers or investors! Walk to transit, shopping, & more! Shows 10/10!! (id:62055)
RE/MAX Edge Realty
4112 Ginsburg Pl Nw
Edmonton, Alberta
Welcome to this stunning custom-built 1610 sq ft luxury bungalow in prestigious Estates of Granville! Crafted for elegance & comfort, this open-concept home showcases vaulted great room, soaring ceilings, oversized windows, sleek modern fireplace. The chef’s kitchen impresses with quartz counters, high-end stainless-steel appliances, custom cabinetry, & massive island perfect for entertaining. Retreat to the luxurious primary suite with walk-in closet & spa-like ensuite featuring a freestanding tub, glass shower, & dual vanities. The fully finished basement offers a large expansive open concept with 2 spacious bedrooms, full bath, & large recreation room. Enjoy the large private deck off of your great room. Oversized double attached garage for ample parking & storage. Estates of Granville has so much to offer - top schools, dining, shopping, and so close to amenities. Refined living awaits—move in & enjoy!Construction not yet started - opportunity to make this home is customizable to your specifications!! (id:62055)
Homes & Gardens Real Estate Limited


