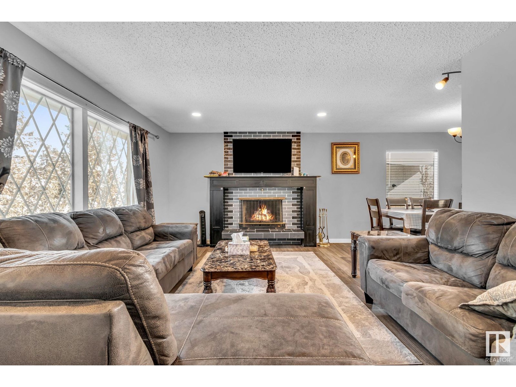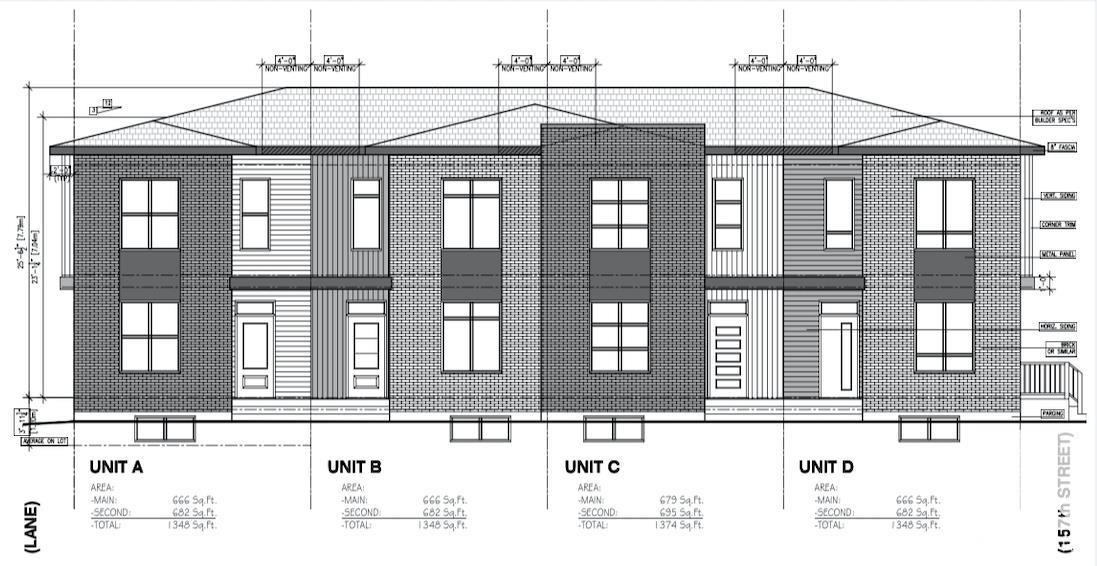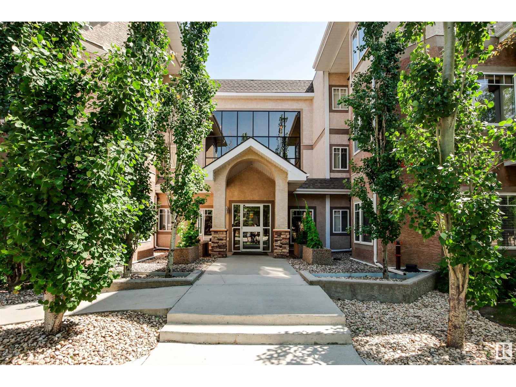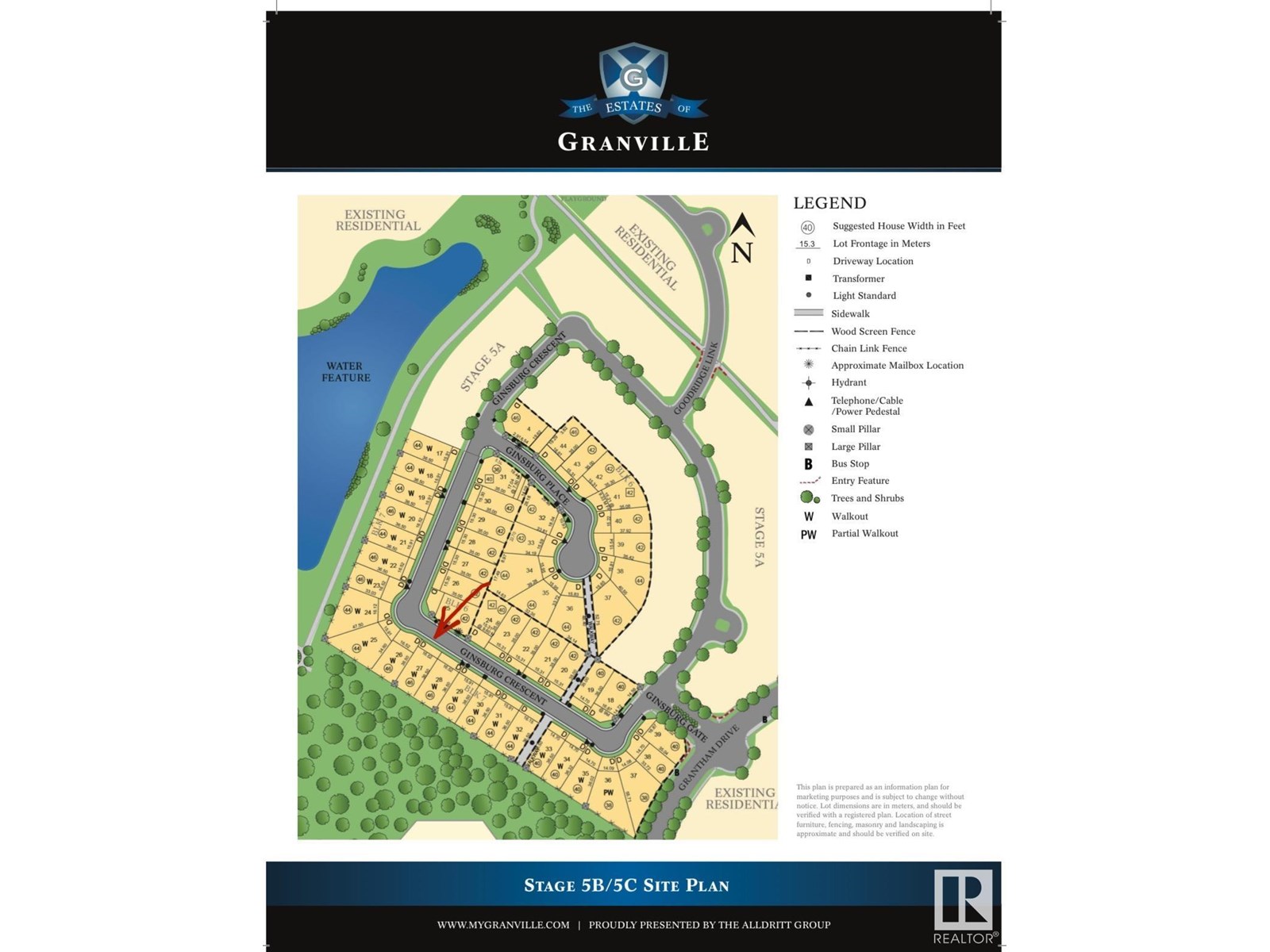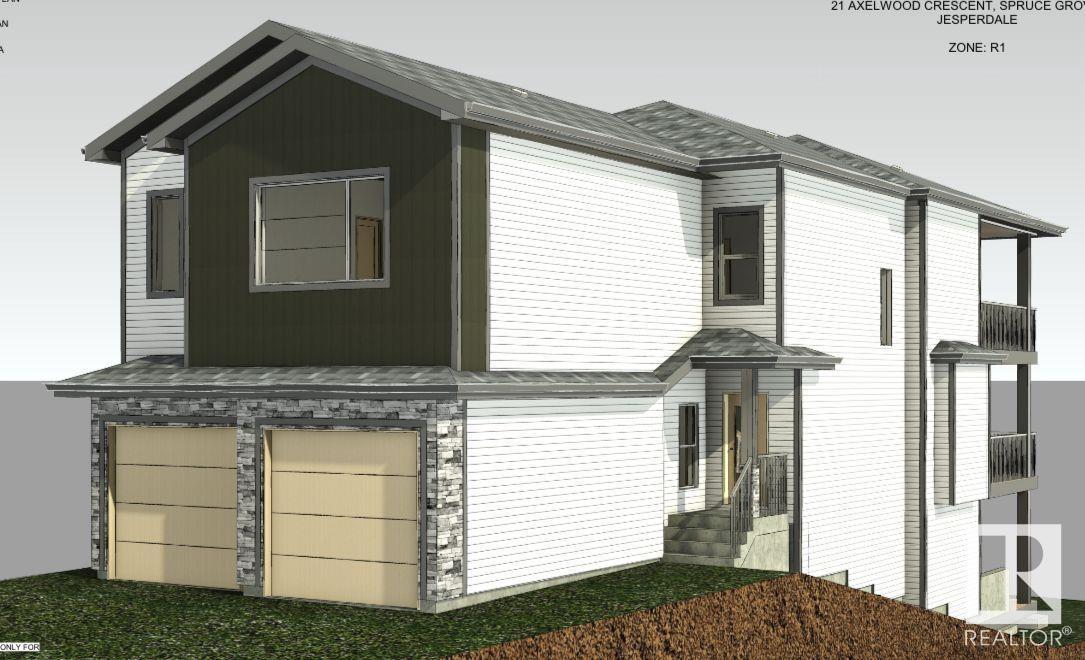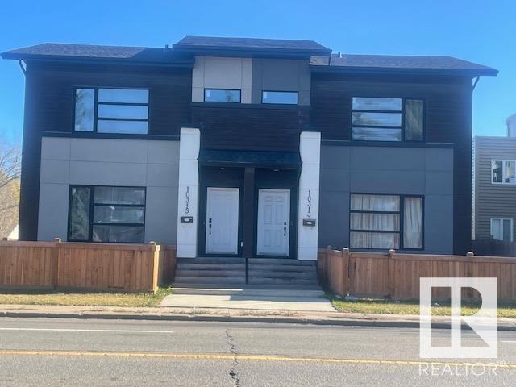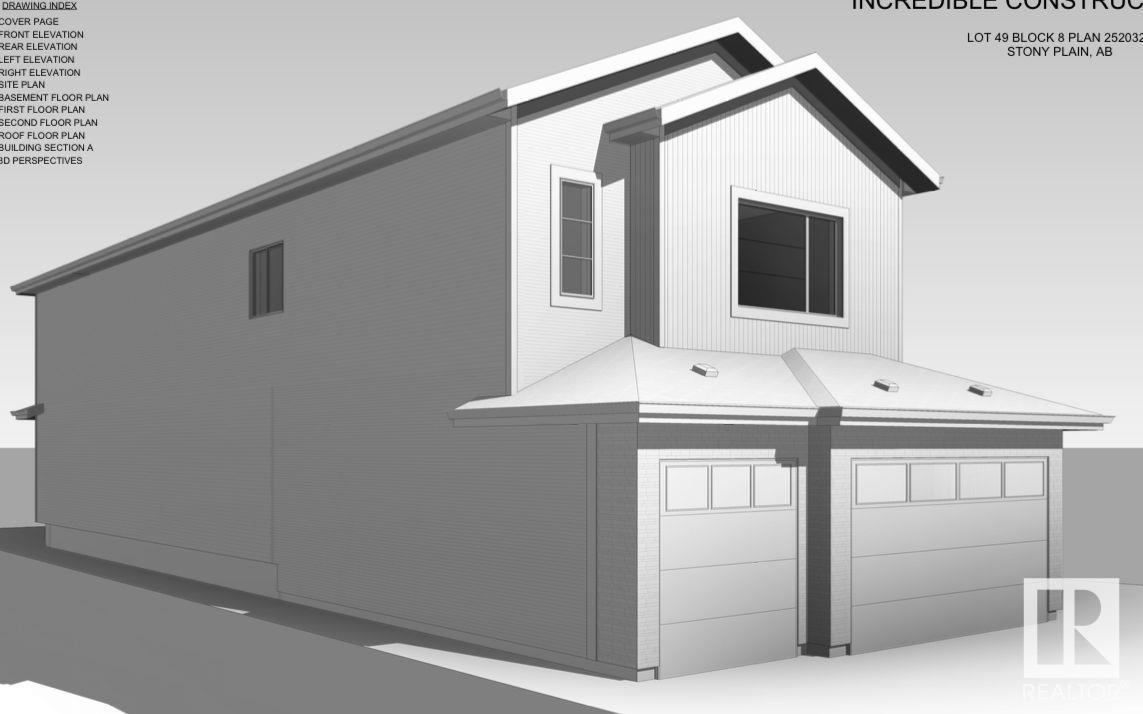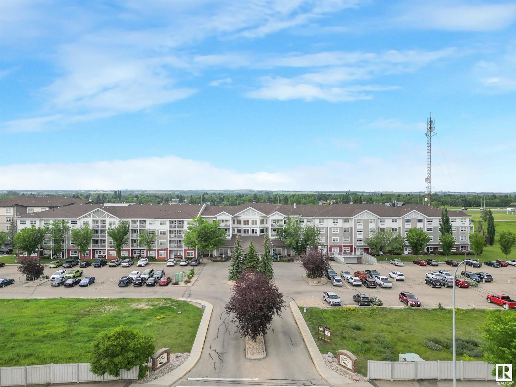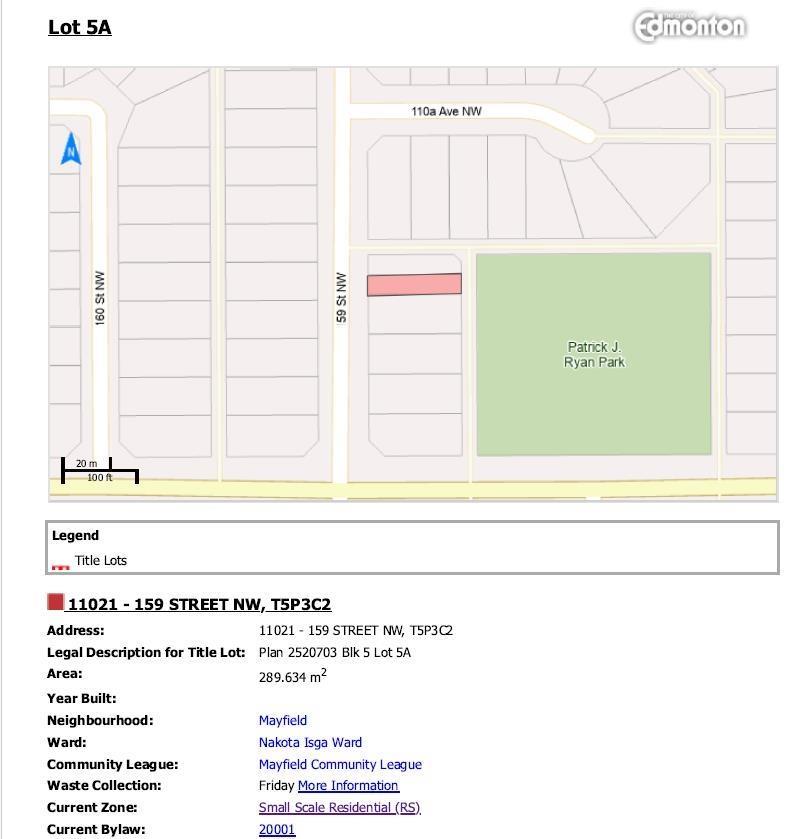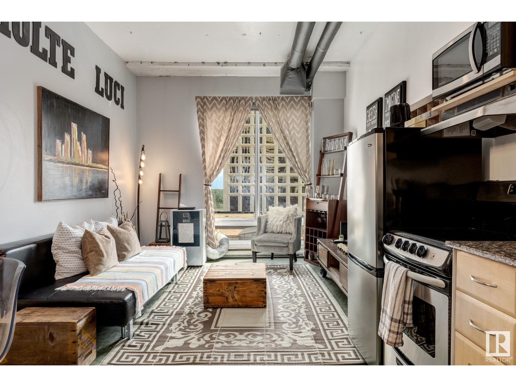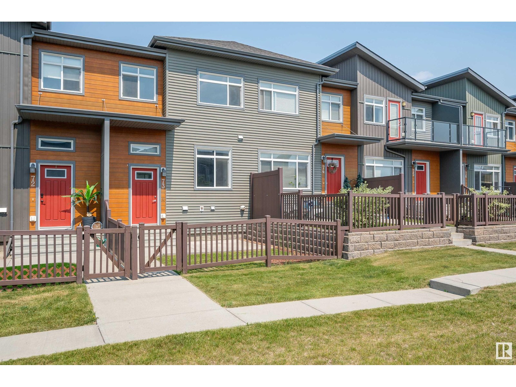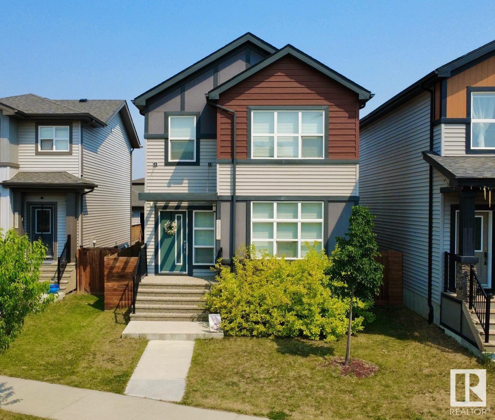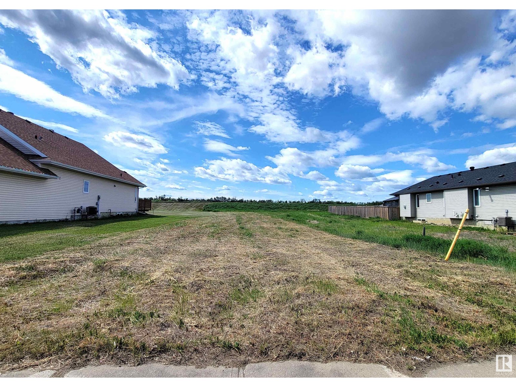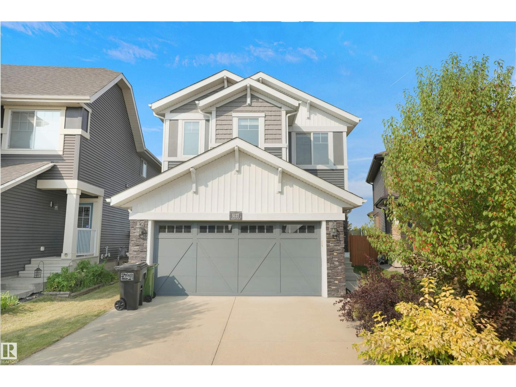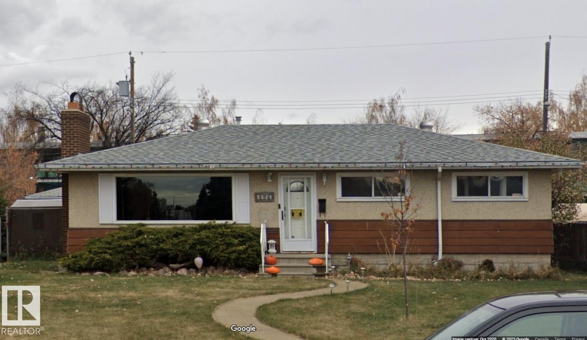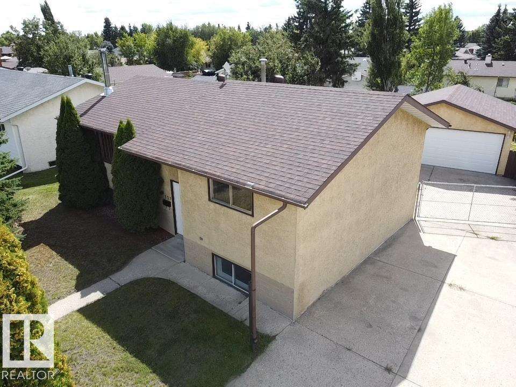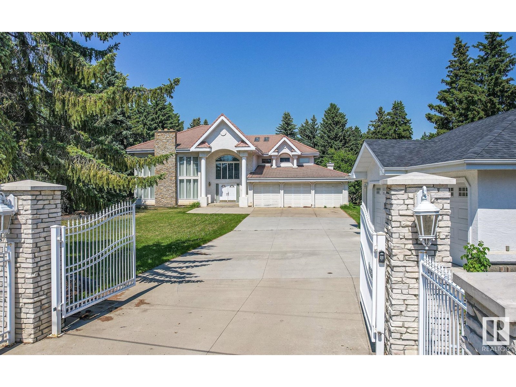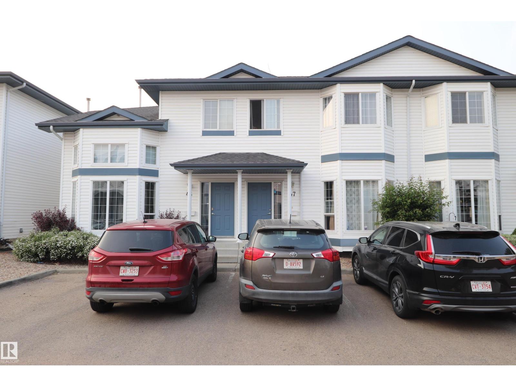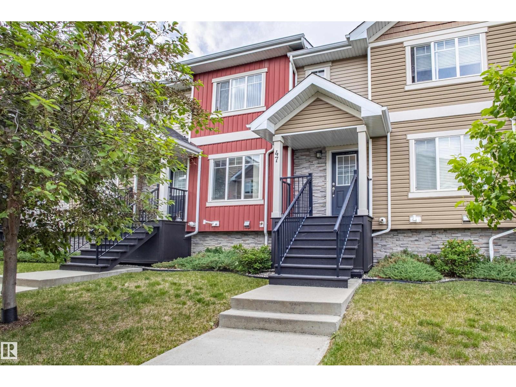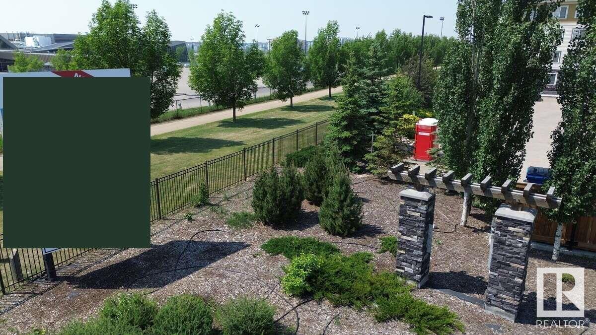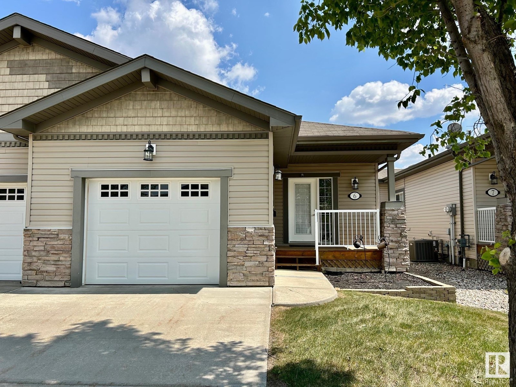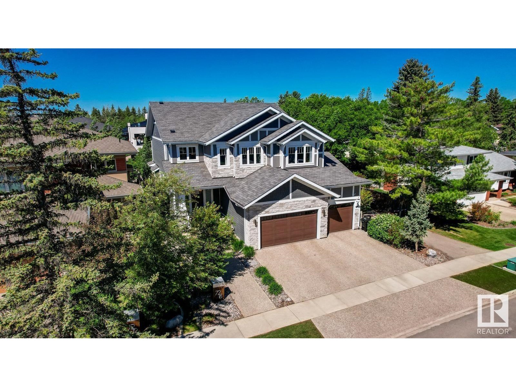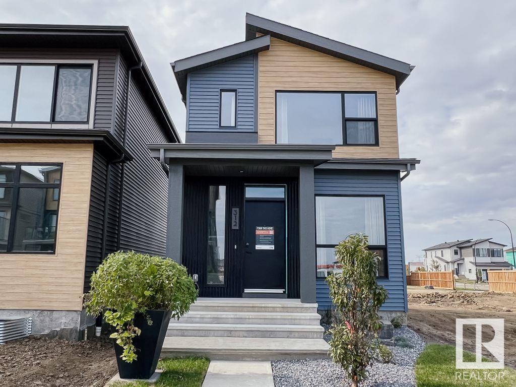12135 152a Av Nw
Edmonton, Alberta
Wow! Look at this beautiful house in the quite neighborhood of Caernarvon. A Spacious bungalow with SEPERATE ENTRANCE to the basement that has it all. Count with me: Over 2,360 sqft of living space. You will get 5 BEDROOMS; 3 bedrooms on main floor, and 2 bedrooms in the FULLY FINISHED BASEMENT with SECOND KITCHEN. You will get 3 Full washrooms; 2 washrooms on the main floor with one en-suite in the primary bedroom, and one full washroom in the basement. You will get a Double front ATTACHED HEATED GARAGE with high ceiling. You will get CENTRAL AIR CONDITIONER. Now to list the upgrades that you will enjoy: Newer Shingles, Furnace, HWT, AC, Flooring, Paint, and Appliances. Come see this one and you will be impressed. (id:62055)
The E Group Real Estate
9634 157 St Nw
Edmonton, Alberta
16 beds/16 baths.Don’t miss this exceptional 4-plex investment opportunity in Edmonton, meticulously crafted by experienced infill builders. Each of the four legal suites includes a spacious 3-bed, 2.5-bath main unit plus a 1-bed, 1-bath legal basement suite—totaling 16 bedrooms & 16 bathrooms across 5,400+ sqft of above-grade living space. Currently under construction with a fall/winter 2025 closing, this property qualifies for the CMHC MLI Select Program & delivers projected monthly rents of $13,600+/- (exc.utilities), capitalizing on Alberta’s booming rental market. Premium upgrades elevate every unit: floor-ceiling cabinets, s/steel appliances, quartz countertops, 9’ ceilings, & oversized windows. The versatile basement suites are perfect for long-term tenants or high-earning Airbnb stays. Located mins from future LRT, schools, West Edmonton Mall, Misericordia Hospital, & downtown, this turnkey asset combines luxury, cash flow, and convenience. Act now—this high-CAP RATE property won't last long! (id:62055)
Exp Realty
#101 8931 156 St Nw
Edmonton, Alberta
Perfect location for busy lifestyle. This condominium is walking distance to Meadowlark Shopping Centre and Public library. This unit is located at the ground floor which features 2 bedrooms, 2 bathrooms and 2 parking stalls. The master bedroom has it's own ensuite bathroom and a large walk in closet. Bright open concept with lots of windows to let the natural light comes in. It has an island kitchen with granite countertops, lots of cabinets and a pantry. It also features 9 foot ceiling, air conditioning, corner fire place, in -suite laundry and newer appliances. Laminate flooring was done 3 years ago. The building offers an exercise room, social room and its own car wash. Close to public transportation, schools, medical clinic and other amenities. This unit is move in ready. (id:62055)
Homes & Gardens Real Estate Limited
3989 Ginsburg Cres Nw
Edmonton, Alberta
This is your chance to build with National Award Winning Builder, Vicky's Homes! Gorgeous 46 pocket walkout backing south onto a forest offers the privacy you have been yearning for. You can build a bungalow, minimum size 1600 sq.ft and the minimum sized 2 storey is 2400 sq.ft. This is a beautiful estate community, walking distance to new school. All amenities close by. Get it before it's gone! Price includes tax. Home Builder must build home to suit. (id:62055)
Maxwell Progressive
21 Axelwood Cr
Spruce Grove, Alberta
Double Car Garage Home on Walkout Lot || Stunning home with luxury and functionality for modern family living. Open-to-above living room with lot of windows, fireplace & beautiful feature wall. A convenient main-floor bedroom with a full bathroom is perfect for guests or extended family. The heart of the home is its modern kitchen, flowing into a dining area , ideal for summer gatherings. Upstairs beautiful bonus room with fireplace & feature wall, perfect for family entertainment, along with a private office/gym. The spacious primary suite with stunning ceiling & wall design offers a custom ensuite with a soaking tub, dual vanities, and a walk-in closet. Two additional bedrooms share a full bath. Every corner of this home has been thoughtfully designed, checking all the boxes for style, comfort, luxury and convenience. Unfinished walkout basement waiting for your touches. (id:62055)
Exp Realty
10313 149 St Nw
Edmonton, Alberta
1398 Sq. ft. Luxurious half duplex in sought after Community of Grovenor. This Elegant Contemporary John Maxwell build is designed to connect the owner to natures simple elements. Great color themes,oversized windows for plenty of natural sunlight and locations this building as the mantra to provoke elegance and sophistication. The main floor has a 2 pce bathroom,the kitchen and living/dining room is an open concept allowing a great flow. The second floor features a generous Master bedroom with a 5 pce en-suite and his/her closets.There are 2 additional spacious bedrooms and a laundry room area that completes the 2nd level. This Luxurious home has 9 foot ceilings, granite thru-out and the entrance above ground gives a majestic look, it also has a separate entrance to the finished basement with a 3 pce bathroom, 4th bedroom and family room. Great location close to MacKinnon Ravine, Glenora, great shopping and easy access to Downtown. (id:62055)
Maxwell Polaris
40 Grayson Gr
Stony Plain, Alberta
Triple Car Garage || Stunning home with luxury and functionality for modern family living. Open-to-above living room with lot of windows, fireplace & beautiful feature wall. A convenient main-floor bedroom with a full bathroom is perfect for guests or extended family. The heart of the home is its modern kitchen, flowing into a dining area ideal for summer gatherings. Upstairs beautiful bonus room with fireplace & feature wall, perfect for family entertainment. The spacious primary suite with stunning ceiling & wall design offers a custom ensuite with a soaking tub, dual vanities, and a walk-in closet. Two additional bedrooms share a full bath. Every corner of this home has been thoughtfully designed, checking all the boxes for style, comfort, luxury and convenience. (id:62055)
Exp Realty
#318 8802 Southfort Dr
Fort Saskatchewan, Alberta
Welcome to your new home at The Gardens at Southfort Bend. This 1-bedroom haven unfolds amidst thoughtful design and an array of enticing amenities. Immerse yourself in the open living space, with new vinyl plank flooring and expansive windows that bathe the room in natural light. The kitchen has a very practical layout that features light cabinetry and abundant storage, while the functional 3-piece bath boasts a walk-in shower with a built-in seat for added comfort. Take in the views from your balcony. Laundry facilities are conveniently located down the hall, and guest suites offer a haven for your loved ones. In The Gardens community, forge a strong sense of belonging and kindle new friendships through fitness room activities, games room gatherings, and engaging social events. Embrace a worry-free lifestyle, where the condo fee covers heat, water/sewer, amenities, a reserve fund, and exterior maintenance. Your sanctuary awaits at The Gardens. (id:62055)
RE/MAX Edge Realty
11021 159 St Nw
Edmonton, Alberta
Lot size (25x120) Build your dream home in the heart of Mayfield. This is a rare opportunity to design your custom home or infill project in one of Edmonton’s most established and family-friendly neighborhoods. Situated on a 3,117 sq ft flat, ready-to-build lot, this RS-zoned (Small Scale Residential) property is ideal for a single-family home. Located directly across from Patrick J. Ryan Park, the lot offers a serene, green setting while still being just minutes from essential amenities. Enjoy the benefits of living in Mayfield, including access to schools, public transit, and shopping. This property presents a fantastic investment opportunity for homeowners or builders looking to create something special in a welcoming, mature community. Don’t miss out — bring your vision to life. (id:62055)
Homes & Gardens Real Estate Limited
#510 10024 Jasper Av Nw
Edmonton, Alberta
INVESTORS and Short-Term rental entrepreneurs! Seize the rare chance to own a proven high performing TURNKEY AIRBNB in a pet friendly, short term rental approved building. This GUEST FAVOURITE loft, boasting over 250+ 4.9/5 star reviews is a cash flowing machine ready for you to step in and profit!! Unique layout sleep up to 6 guests at a time maximizing rental income. Cash flow as high as 300% monthly in busy season! Polished concrete floors, in-suite laundry, stainless steel appliances, granite countertops, 10' ceilings and to top it off this unit is being sold FULLY FURNISHED. Move-in ready with stylish furniture, chic decor and all supplies included - zero setup costs or hassle. DIRECT LRT ACCESS through the Building. Quick ride to the University of Alberta, MacEwan, NAIT or the Parliament Buildings. Enjoy all Edmonton has to offer being steps away from all the best restaurants, bars, theatres, cafes, Rogers Place, shops, the river valley and much more! Experience the ultimate urban lifestyle! (id:62055)
Maxwell Progressive
#73 7503 Getty Gate Ga Nw
Edmonton, Alberta
Perfect for first time home buyers and investors! This beautifully designed and well maintained 2-storey townhome featuring 3 BEDROOMS, 2.5 BATHROOMS including a private ensuite in the primary. Open-concept main floor with a large living room and separate dining area - perfect for entertaining. The modern style kitchen with eating bar offers a stunning glass backsplash and quartz countertops. Enjoy the convenience of a double attached garage, basement storage with laundry, and a private fenced front yard that overlooks peaceful greenspace. Located within walking distance to parks, schools, trails, and shopping, this home offers exceptional value in a prime location. (id:62055)
Initia Real Estate
3632 8 Av Sw
Edmonton, Alberta
Beautiful 2 story home with two suites. Main suite has 3 bedrooms upstairs. Master comes with its own ensuite and walk in closet, while the other two bedrooms share a full bathroom in the hallway. Full size washer and dryer are also on upper level near the master bedroom. Main level has open concept living space/kitchen/dining room with a walk in pantry. Outside is a small deck and fenced yard, double garage and driveway. The basement suite is self contained, featuring 9 foot ceilings and open kitchen/living space. It has a large bedroom with walk in closet and a full bath completes the space. There is room for some storage under the stairs and enough room on the front street for parking. The home comes with 2 furnaces and 2 hot water tanks. Located in this subdivision is a great playground with community gardens and a frisbee golf course. There is a small shopping mall at the end of the block, as well as all the major shopping centers close by. (id:62055)
Comfree
#202 9916 113 St Nw
Edmonton, Alberta
RENOVATED 2 bed, 2 bath condo with IN-SUITE LAUNDRY located in South Downtown just steps to the River Valley and LRT. Welcome to Central Park! Residents have private access to a gated greenspace beside the building, full use of car wash and vacuum station with HEATED UNDERGROUND PARKING. The kitchen has been fully renovated with new cabinets, countertops and backsplash plus a hidden paneled dishwasher. Both full washrooms have been renovated with new vanities and tile. Enjoy your private covered balcony for your morning coffee. Amazing location close to UofA, MacEwan, coffee shops, restaurants and downtowns nightlife! 18 plus building (id:62055)
RE/MAX Elite
5505 48 Av
Bruderheim, Alberta
Affordable Residential Lot in Bruderheim – Ready for Your New Home! Build your dream home on this spacious, affordable lot located on a quiet street in the welcoming town of Bruderheim. Enjoy the peace and privacy of a large lot surrounded by green space in a quiet, up-and-coming community. This is the perfect opportunity to create your ideal lifestyle in a friendly, small-town setting—just a short drive from city conveniences. Don’t miss out on this fantastic opportunity! (id:62055)
Royal LePage Noralta Real Estate
5137 Crabapple Li Sw Sw
Edmonton, Alberta
Immediate Possession! This JAYMAN Master Built gem offers almost 1900 sq. ft. of living space. Built on REGULAR LOT with an extended double car garage is waiting for a new family to enjoy this BRAND NEW like Home is very well maintained, BACKS ON TO PARK for additional privacy. Basement is waiting for your innovative touch. This home has ample of upgrades and quality products which are not just limited to 9' California KNOCKDOWN ceiling and premium HARDWOOD flooring is open concept gives you perfect space for gatherings with that cozy gas Fireplace. Kitchen with Inbuilt Oven and Microwave, GRANITECOUNTERTOPS & EXTENDED ISLAND. Upstairs the cozy Bonus Room has an ample of space for your media, Laundry, 3 bedrooms and 2 bathrooms including the Primary suit with luxurious soaker tub, double vanity, glass shower stall & walk-in closet. More Upgrades include, Energy Efficient Furnace,Tankless Water Heater, HRV, Triple pane windows with luxury blinds. Must SEE!! (id:62055)
Real Broker
9524 129a Av Nw
Edmonton, Alberta
Welcome to 9524 129A Ave NW, a centrally located basement home on a generous 7,869 sq. ft. lot with rear lane access. Ideally situated within walking distance to all three levels of schools and just minutes from NAIT, this property offers excellent access to 97 Street NW and Yellowhead Trail, making commuting and daily errands a breeze. The home features an unfinished basement, back lane access to an oversized garage, RV parking, and a dog run, perfect for families, hobbyists, or investors alike. The spacious lot presents exciting potential for future redevelopment or rezoning opportunities. Buyers are encouraged to contact the City of Edmonton to explore the possibilities. Don't miss out on this opportunity in a prime Edmonton location. Priced to sell! (id:62055)
Exp Realty
137 Willow Dr
Wetaskiwin, Alberta
Welcome Home! Picture yourself at home in a quiet area, upgraded Bi-Level home with Open Concept, Move In Ready and Quick Possession. this Home offers this and so much more! 4 Family sized Bedrooms, the Primary includes a 3 pc Ensuite and new Walk in Shower, Another bedroom on the main floor, a 4 pc bathroom and downstairs we have 2 more bedrooms, one with a 2pc Ensuite that is perfect for guests, Teenagers, or the Roommate. Bi-Level homes present large windows in the Basement that give natural Light and added safety. The main level is Open concept perfect for the active family to gather, eat and enjoy the cooking experience. Patio door leads us to the Deck overlooking the mature South facing yard, with a place for play time, recreation, Family and Friends to gather. Also a great place for the Garden to get back to gardening too. Oversized double garage, is perfect for Toys, cars, Full sized trucks and a driveway that will fit an RV. Downstairs we can supplement the heat with the wood burning stove too. (id:62055)
RE/MAX Real Estate
10812 5 Av Sw
Edmonton, Alberta
Discover the perfect blend of space, privacy, and sophistication in this estate nestled on 1.17 acres backing onto the serene Blackmud Creek. With over 5,200 sq. ft. of living space, this 7-bedroom, 6-bathroom custom home offers an extraordinary lifestyle opportunity in one of the area’s most coveted settings.Step inside and experience elegant finishes, soaring ceilings, and expansive windows that flood the home with natural light and showcase the peaceful, treed backdrop. The spacious chef’s kitchen opens to multiple living and dining areas.Car enthusiasts and hobbyists will appreciate one triple-attached and one triple-detached garage setup, providing up to 6 indoor parkings or ample workshop space. The primary suite offers a private retreat with spa-like ensuite and serene views of the creek. With multiple bedrooms, bonus spaces, and flexible layouts, this home is ideal for multi-generational living or hosting guests with ease.Home is also equipped with 3 fireplaces & 3 furnaces. A ture urban oasis. (id:62055)
Century 21 Leading
#47 16728 115 St Nw
Edmonton, Alberta
Welcome to the quiet community of Castlewood Village in Canossa! Only minutes from shopping, schools, parks, and public transport. This clean bright townhome boasts high ceilings and a great patio for backyard bbq or that quiet morning coffee! This refreshed townhome is excellently located well maintained and well managed. With two parking stalls in the front there is plenty of parking for the family! Great opportunity for the family or investors! (id:62055)
Royal LePage Noralta Real Estate
#47 9535 217 St Nw
Edmonton, Alberta
Bright, spacious 2-storey townhome in family-friendly Secord! Featuring an OVERSIZED 19x25 double attached garage (rare for these styles of townhomes!), there’s plenty of room for vehicles, toys, or a workshop. The main floor is filled with natural light and features a south-facing living room, a 2-piece bath, and a smartly designed kitchen with ample cabinet space and breakfast bar. Step past the dining area to a 7x20 north-facing balcony with natural gas BBQ hook up - perfect for shady summer afternoons. Upstairs, the roomy and bright primary bedroom offers a walk-in closet and 3-piece ensuite with step-in shower, along with 2 more spacious bedrooms and a full 4-piece bath. Downstairs you will find your own separate furnace and hot water tank, stacked washer and dryer, all in a flexible space that can serve as a large foyer, storage area, or whatever fits your lifestyle. Conveniently located just minutes from schools, parks, and the Anthony Henday, this home is ideal for first-time buyers or investors. (id:62055)
RE/MAX Excellence
#302 3670 139 Av Nw
Edmonton, Alberta
For more information, please click on View Listing on Realtor Website. Welcome to this well-kept 2-bedroom, 2-bathroom condo in the lively Clareview community of Edmonton. Perfect for first-time buyers, investors, or those wanting a low-maintenance lifestyle, this home features a practical layout with bright living spaces. The open-concept living and dining area flows into a functional kitchen, while the two bedrooms are separated for privacy, each with access to a full bathroom—ideal for roommates or small families. Enjoy in-suite laundry, a private balcony, and an assigned underground parking stall. The professionally managed building provides secure access for added peace of mind. Conveniently located within walking distance to Clareview LRT, shopping, dining, and schools, this property offers excellent accessibility. Please note: the unit is currently under a fixed tenancy agreement until June 2026. (id:62055)
Easy List Realty
#6 5021 34 Av
Camrose, Alberta
A beautifully maintained side-by-side bungalow condo located in Creekview. Close to walking trails & convenient shopping amenities, this home offers a perfect blend of comfort & functionality. Step onto the inviting west-facing front porch & into the bright entryway that opens to a spacious, open-concept living area. The kitchen features ample counter space, a corner pantry, and flows into the dining & living areas - ideal for everyday living & entertaining. The main floor offers 2 bedrooms, including a master w/ backyard views, 3-pc ensuite & walk-in closet. A 4-pc main bathroom & a convenient laundry room complete the main level. The fully developed basement is designed for relaxation with a cozy gas fireplace, a big recreation area, bedroom and a 4-pc bathroom. There's a utility room for extra storage. Enjoy sunny mornings & peaceful evenings in the backyard, which features a deck with a natural gas hookup. The front-attached garage is insulated & equipped with an automatic garage door for convenience. (id:62055)
Comfree
7216 156 St Nw
Edmonton, Alberta
IMAGINE A PLACE… A Beautiful HOME nestled in one of Edmonton’s most Peaceful Exclusive areas HILLCREST POINT! A modern tight knit community of 15 stunning homes rests on top of the River Valley in the mature family neighbourhood of Patricia Heights. This masterfully crafted home offers over 5300 sq ft of impeccably curated living space. 4 Beds(could be 6) - 5 baths. Soaring grand foyer greets you! A walk-through closet to a Triple Over Sized DREAM GARAGE and Dog Run! HEART of the HOME unfolds in an open-concept great room, brick-facing fireplace, 10 ft ceilings, CHEF inspired kitchen with built in MIELE Coffee Station, WOLF gas range, SUBZERO Fridge-Freezer, Wine/Beverage Fridges, 2 MIELE Dishwashers, Butlers & Walk-In Pantries! Upper Level offers 3 Beds 3 Baths incl. sprawling Primary with spa-inspired ensuite - HIS & HERS Walk-In Closets! Laundry Room, home office, family room with hobby alcove. Downstairs Bed/Bath, Recroom with Wet Bar, Gym. Out back to your Private Landscaped Oasis…and MORE! (id:62055)
Century 21 All Stars Realty Ltd
7460 Klapstein Cr Sw
Edmonton, Alberta
* Welcome to the Metro Aspire 18 from award winning CANTIRO HOMES! This stylish home is a 1273 sq ft rear-lane single family home featuring 3 beds and 2.5 baths thoughtfully designed for modern living. * With an OPEN CONCEPT main floor that flows seamlessly from front to back, this home includes a spacious front entry with bench and storage, a LARGE WALK IN PANTRY, BUILT IN MEDIA NICHE, and a convenient Side-by-Side upstairs Laundry. The oversized primary suite offers a naturally lit WALK IN CLOSET and relaxing ensuite, while 2 additional bedrooms provide space for family or guests. Additional highlights include a functional mudroom, large closets throughout, and valuable upgrades such as 9’ BASEMENT foundation and SEPARATE SIDE ENTRY, Groundworks/rough ins – offering ease for future development of a Legal Basement Suite, ideal for rental income or multi-generational living. *photos are for representation only. Colours and finishing may vary* (id:62055)
Maxwell Polaris


