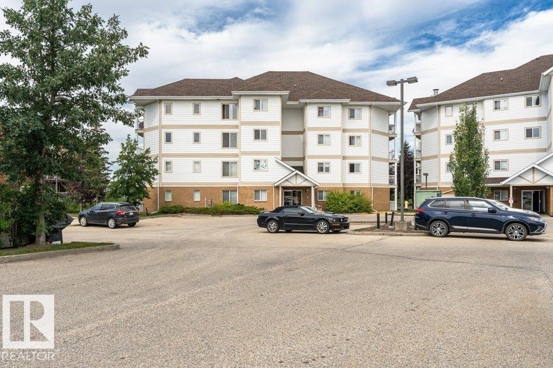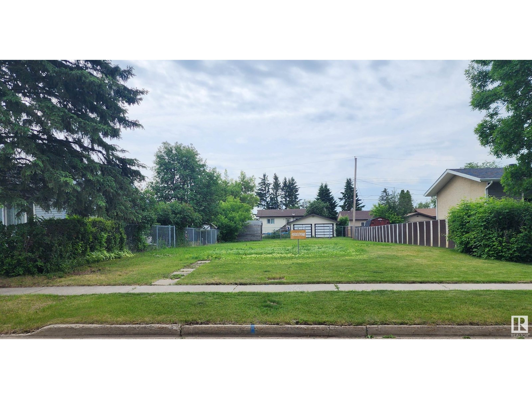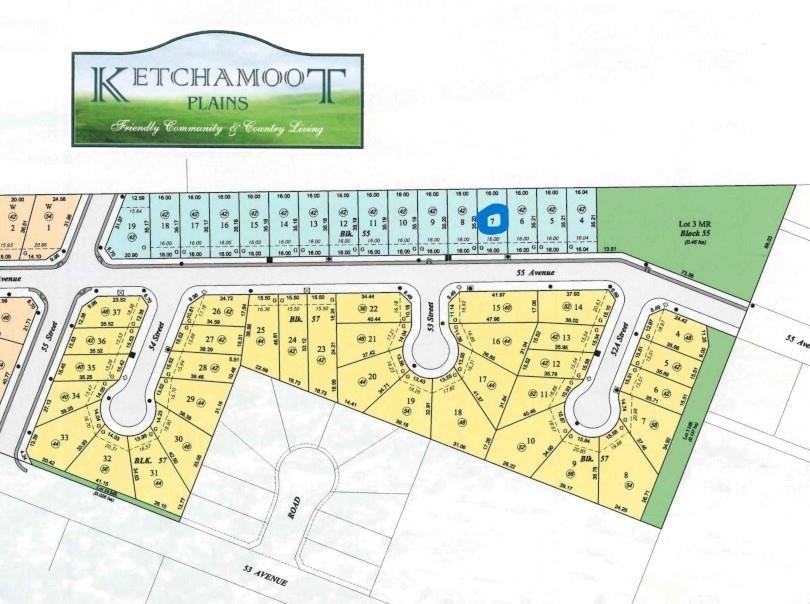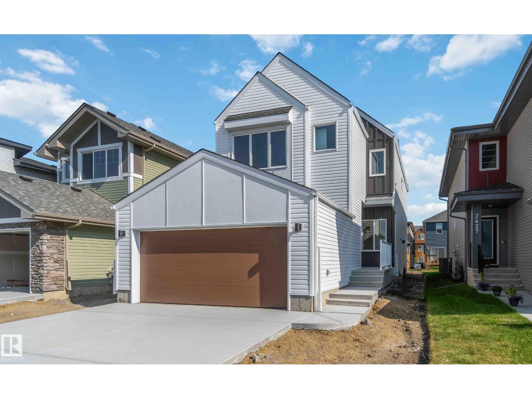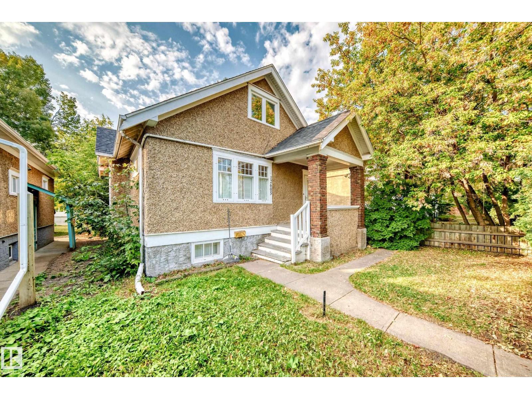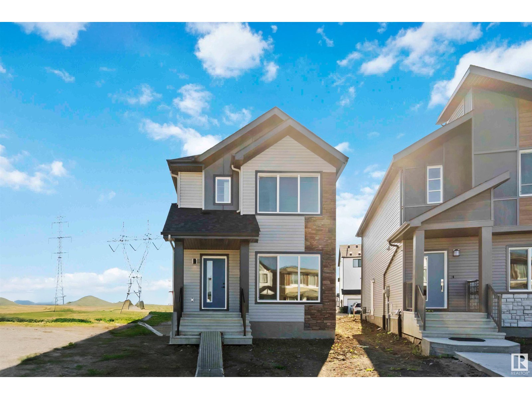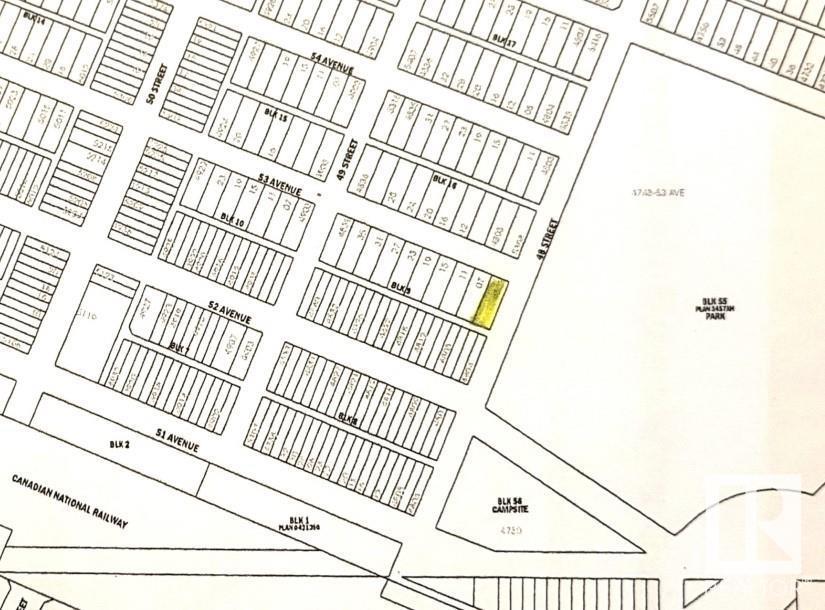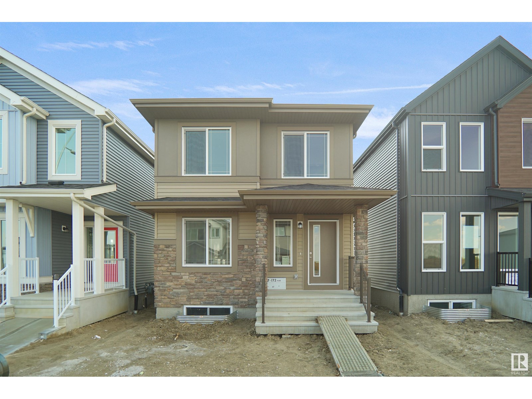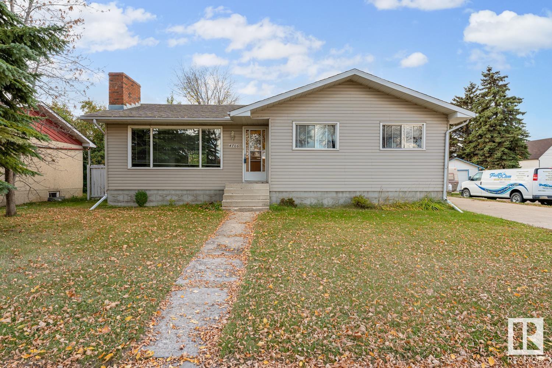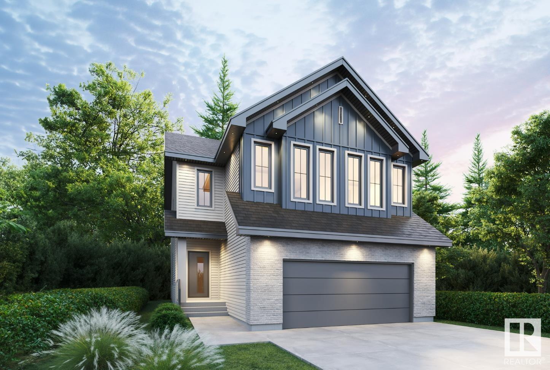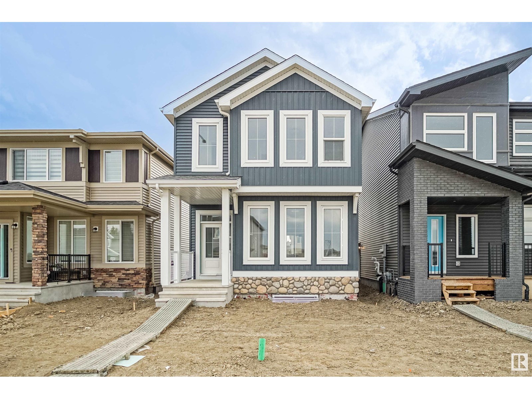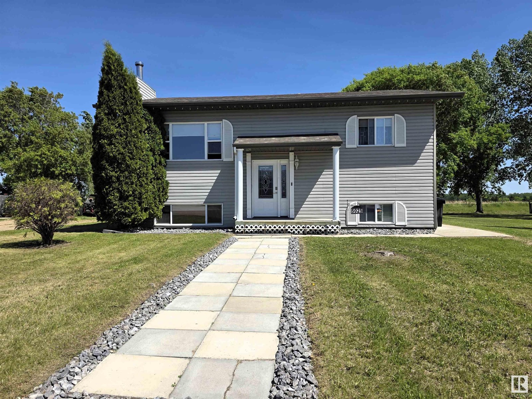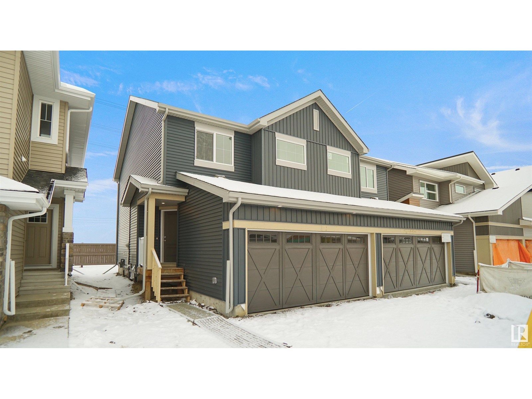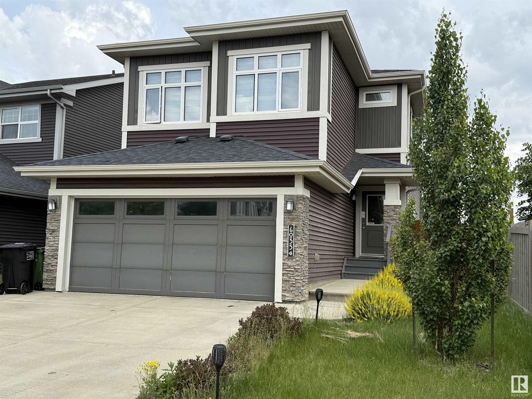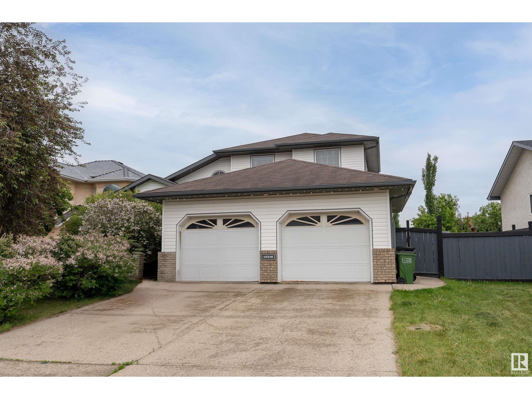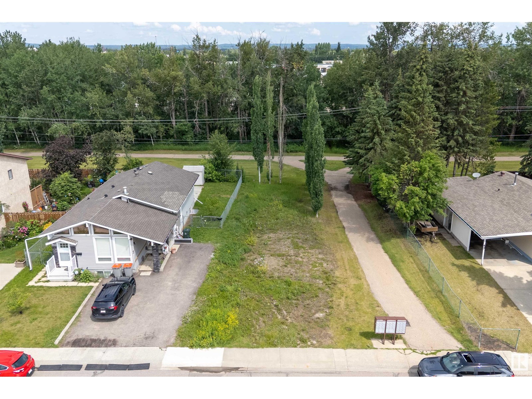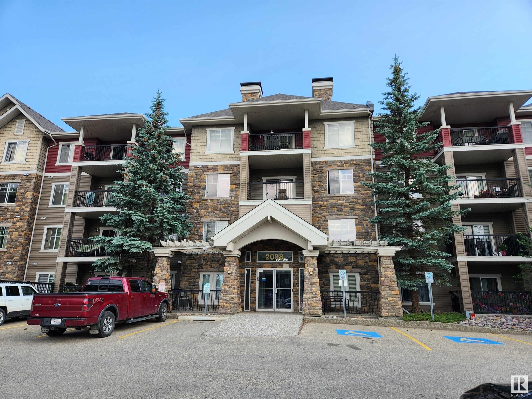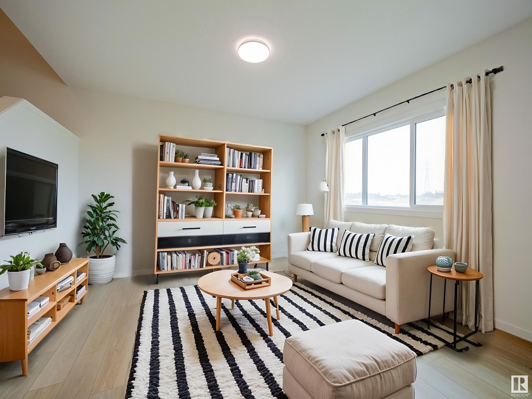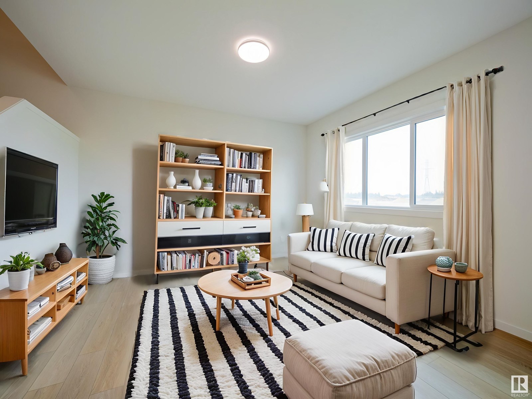#106 8619 111 St Nw
Edmonton, Alberta
Just a short walk from the University of Alberta, this beautifully updated corner-unit home with two bedrooms and two bathrooms is a smart investment—own for less than the cost of renting! BRAND NEW vinyl plank flooring and newly applied paint create a bright, modern, and move-in-ready space. The efficient galley kitchen features full-size appliances and a stylish eat-up bar, flowing into a sunny living area with patio doors leading to a private outdoor space. A HUGE, versatile flex room is perfect for a hang sessions, home gym, theatre room, or a quiet study area. The two spacious bedrooms provide excellent separation for roommates, with the primary bedroom offering a private ensuite for added comfort and convenience. Within easy walking distance to the University of Alberta, lively Whyte Avenue, the LRT, local shops, and cozy cafes, this home offers low-maintenance, affordable living in a prime location. Ideal for students, first-time buyers, or investors looking for a great opportunity. (id:62055)
RE/MAX River City
#302 9930 100 Av
Fort Saskatchewan, Alberta
BRIGHT & SUNNY!! Loads of natural sunlight flood this spacious 1194 sq ft 2 bedroom condo with 2 full baths. One of the largest units in the building. Primary bedroom offers his & hers walk through closet and 4 pce ensuite. 2nd bedroom has walk in closet and close to Second full bath . Huge front foyer (7'x 20') can be utilized as a sitting or computer area. Galley Style kitchen with pass through window to Dinning area. Open concept floor plan with dining area and spacious living room with patio doors leading to the balcony - relax & enjoy the great view of river valley sunsets. In suite laundry with extra storage. Excellent location, within walking distance to all amenities and the beautiful walking trails through the river valley and all around the Fort. Close to Public Transit - Schools _ parks - Shopping and so much more. (id:62055)
Royal LePage Noralta Real Estate
4505 54 Av
Wetaskiwin, Alberta
Discover the perfect place to build your new home in this well-established neighbourhood. This lot offers a rare opportunity to enjoy living within a charming, older community known for its peaceful atmosphere and mature trees. Fenced with back lane gate access and services are on the property. Ideally located just steps from schools, parks, and swimming pool, this lot is perfect for families or anyone seeking a lifestyle of comfort and convenience. The quiet streets add to the welcoming feel, while nearby amenities ensure everything you need is close at hand. Whether you're planning a custom build or a modern design that complements the character of the area, this lot provides a blank canvas in a location that’s hard to beat. (id:62055)
Century 21 All Stars Realty Ltd
5222 55 Av
Tofield, Alberta
52.5' x 115' serviced lot in Ketchamoot Plains subdivision in Tofield. Unobstructed view of the countryside! Residential Building Tax Incentive for this lot. Commuting distances from Tofield: Sherwood Park (50 km), Edmonton (67 km), YEG Airport (75 km), Fort Saskatchewan (74 km), and Camrose (50 km). A must see!!! (id:62055)
Exp Realty
2431 194 St Nw
Edmonton, Alberta
The Affinity model blends elegance and smart design for today’s families. It features an extended double attached garage with a floor drain, side entry, 9' ceilings on main & basement levels, and LVP flooring throughout the main. The foyer leads to a 3-piece bath with walk-in shower and a versatile den. The open-concept kitchen, nook & great room are perfect for gatherings. The kitchen includes a flush island, built-in microwave, full-height tiled backsplash, Silgranit sink, chimney hood fan, soft-close cabinetry & corner pantry. Great room with fireplace & nook offer large windows and access to the backyard. Upstairs, the bright primary suite features a 5-piece ensuite with double sinks, walk-in shower, freestanding tub & walk-in closet. You’ll also find a bonus room, 3-piece bath, laundry, and two additional bedrooms with generous closets. Includes black fixtures, upgraded railings, basement rough-in & our new Sterling Signature Specification. (id:62055)
Exp Realty
12605 107 Av Nw
Edmonton, Alberta
Welcome to this charming home with original hardwood floors and a fantastic Westmount location! It features 2 bedrooms, a living room, kitchen and 4 piece bath on the main floor, and 2 more bedrooms upstairs (plenty of room for your family!). In the back there is a large south facing yard for relaxing, gardening or playing, a shed, and lots of room for parking. There is also potential for building a new 2 car garage with a garden suite for future needs. In the basement of the home is a (non legal) 2 bedroom rental suite with 1 full bathroom. The location is very central, with quick access to MacEwan, Downtown, U of A, transit stop (and future LRT), restaurants, shops, cafes, and so many conveniences within walking distance. A terrific family home or investment property. You could also re-develop this property in the future to increase your rental income! Welcome home! (id:62055)
Logic Realty
2835 193 St Nw
Edmonton, Alberta
The Sansa II model blends style and function with thoughtful design. Step into the welcoming foyer with coat closet, leading to a sunlit great room and open dining area—ideal for gatherings. At the rear, the L-shaped kitchen offers quartz counters, a Silgranit undermount sink with a window view, soft-close Thermofoil cabinets, and a pantry for added storage. A discreet ½ bath near the rear entry connects to the backyard with parking pad-opt 2-car garage. Upstairs, enjoy a bright loft, laundry area & a spacious primary suite with walk-in closet & 3pc ensuite. Two more bedrooms, each with ample closet space, and a 3pc bath complete the upper level. Includes black plumbing & lighting fixtures, separate side entry, and basement R/I. This home features our new & improved Sterling Signature Specification. (id:62055)
Exp Realty
4803 53 Av
Tofield, Alberta
50' x 140' corner lot in the charming community of Tofield! Zoned residential- low density, allowing for single family home or duplex. **Town of Tofield is offering a residential tax rebate for new builds! Lot is within walking distance to recreational grounds (arena, curling rink, ball diamonds, splash park, pump track, gym, rodeo grounds) and schools. A must see !!! (id:62055)
Exp Realty
18137 73a St Nw
Edmonton, Alberta
Welcome to the Blackwood built by the award-winning builder Pacesetter homes and is located in the heart of Crystalina Nera one of North East Edmonton's newest community. The Blackwood has an open concept floorplan with plenty of living space. Three bedrooms and two-and-a-half bathrooms are laid out to maximize functionality, allowing for a large upstairs laundry room and sizeable owner’s suite which also includes a bonus room / loft. The main floor showcases a large great room and dining nook leading into the kitchen which has a good deal of cabinet and counter space and also a pantry for extra storage. The basement has a side separate entrance perfect for future development. Close to all amenities and easy access to the Anthony Henday. *** Photos used are from the same model recently built the colors may vary , should be complete by end of December *** (id:62055)
Royal LePage Arteam Realty
4706 45 St
Bonnyville Town, Alberta
Welcome to your new home! This charming bungalow is nestled in a wonderful neighborhood that's perfect for family living. Comfortable main floor plan featuring a warm & inviting living room with wood feature wall & brick-faced wood fireplace, perfect for cozy evenings. Charming & bright kitchen offers potential for customization & separate formal dining. 5 bedrooms & 2 bathrooms, ensuring plenty of space for everyone. Full basement has been thoughtfully developed & includes a second kitchen, rec room, laundry facilities, an office, ample storage space & cold room. Over the years, the property has seen various upgrades, including some flooring, shingles, hot water tank, high-efficiency furnace & siding. Huge lot is partially fenced & landscaped with mature tree, flower beds, extra parking off back alley & a detached double garage with newer roll-up doors & a concrete front driveway. Great location close to elementary school, swimming pool, parks & shopping. Convenience & Comfort. (id:62055)
RE/MAX Bonnyville Realty
81 Jubilation Dr
St. Albert, Alberta
Welcome to The Milan, a Daytona Homes 2 story home with attached double garage. This home is situated on one of Jensen Lakes premier streets. Offering over 2600 SQFT of finished living space. With a spacious open main floor featuring chef's island kitchen with quartz counters and a large walk through pantry leading into the ample mudroom. The adjacent living room provides plenty of light from large windows and a built-in electric fireplace. Upstairs you find a large bonus room with a designated tech area plus an actual laundry room. 4 bedrooms with a full bath with dual sinks. The over-sized primary suite boasts a 5 piece en-suite and walk-in closet. This home is under constructed, projected to be completed October 2025. Please note these pictures may not be of the exact home but reflect the model and interior. Colours are subject to change. (id:62055)
Blackmore Real Estate
18136 74 St Nw
Edmonton, Alberta
Welcome to the Brooklyn built by the award-winning builder Pacesetter homes and is located in the heart of Crystalina Nera. The Brooklyn model is 1,648 square feet and has a stunning floorplan with plenty of open space. Three bedrooms and two-and-a-half bathrooms are laid out to maximize functionality, making way for a spacious bonus room area, upstairs laundry, and an open to above staircase. The kitchen has a large island which is next to a sizeable nook and great room with stunning 3 panel windows. Close to all amenities and easy access to the Anthony Henday and Manning Drive. This home also ha a side separate entrance and two large windows perfect for a future income suite. *** Home is under construction and almost complete the photos being used are from the exact home recently built but colors may vary, home should be completed the end of this year *** (id:62055)
Royal LePage Arteam Realty
5025 49 Street
Fort Kent, Alberta
Small Town Living. This home is located on two beautiful matured lots in Fort Kent. The main floor features two bedroom's, four piece bathroom, living room with a wood burning stove, dining room and kitchen perfect for entertaining. In the lower level you will find another four piece bathroom, Rec room, another bedroom, and a large laundry that would be great for storage. Outside of this home is a large enclosed covered deck that would not only work to get you out of the weather but adds that extra storage underneath, one car garage, and an extra lot with power already on it. (id:62055)
Century 21 Poirier Real Estate
#1403 14105 West Block Dr Nw
Edmonton, Alberta
Step into New York–style luxury right here in Edmonton. This one-of-a-kind, SUB PENTHOUSE redefines upscale condo living with over 2,000 sq ft of impeccably designed space perched just three floors from the top. From the moment you arrive, you’re met with full concierge service and world-class amenities including indoor/outdoor lounges, dog run and dog wash, fitness centre, meetings rooms and even a guest hotel suite for owner's use. Every inch of this home boasts ultra high-end finishes, curated for those with a taste for excellence. Inclusions such as 10' ceilings, 10 person island,wide plank oak hardwood flooring and striking book-matched Carrara marble throughout are just a taste. Soaring windows frame panoramic city views that stretch for miles, while the open-concept layout and refined interiors deliver the perfect blend of elegance & comfort. Also includes 3 side by side titled stalls. Located in one of Edmonton’s most sought-after addresses, this rare offering is more than a home it’s a lifestyle. (id:62055)
Maxwell Progressive
8901 Carson Wy Sw
Edmonton, Alberta
Welcome to the “Aspire” built by the award-winning builder Pacesetter Homes. This is the perfect place and is perfect for a young couple of a young family. Beautiful parks and green space through out the area of The Haven at Crimson. This 2 story single family attached half duplex offers over 1400+sqft, includes Vinyl plank flooring laid through the open concept main floor. The kitchen has a lot of counter space and a full height tile back splash. Next to the kitchen is a very cozy dining area with tons of natural light, it looks onto the large living room. Carpet throughout the second floor. This floor has a large primary bedroom, a walk-in closet, and a 3 piece ensuite. There is also two very spacious bedrooms and another 4 piece bathroom. Lastly, you will love the double attached garage and the side separate entrance perfect for future basement development. ***Home is under construction the photos shown are of the same home recently built and colors + finishing's may vary, TBC December *** (id:62055)
Royal LePage Arteam Realty
17635 46 St Nw
Edmonton, Alberta
Welcome to the Willow built by the award-winning builder Pacesetter homes and is located in the heart Cy Becker and just steps to the walking trails and parks. As you enter the home you are greeted by luxury vinyl plank flooring throughout the great room, kitchen, and the breakfast nook. Your large kitchen features tile back splash, an island a flush eating bar, quartz counter tops and an undermount sink. Just off of the kitchen and tucked away by the front entry is a 2 piece bath next to the closed off den. Upstairs is the master's retreat with a large walk in closet and a 4-piece en-suite. The second level also include 2 additional bedrooms with a conveniently placed main 4-piece bathroom and a good sized bonus room. The unspoiled basement has a side separate entrance. Close to all amenities and also comes with a side separate entrance perfect for future development. *** Home is under construction, photos being used are from the exact home recently built but colors may vary to be complete by Decemb** (id:62055)
Royal LePage Arteam Realty
6035 Rosenthal Wy Nw
Edmonton, Alberta
The perfect home, designed with family living in mind. This warm and welcoming 3-bedroom, 2.5-bath home offers space, comfort, and functionality. The open-concept main floor makes everyday life a breeze—with an inviting living room, formal dining area, and a cozy breakfast nook ideal for family meals and homework time. Kids and pets will love the fully fenced backyard, while parents will appreciate the landscaped yard and double attached garage. Upstairs, a large bonus room provides the perfect space for a playroom, family lounge, or homework zone. The spacious primary suite offers parents their own private retreat, complete with a 5-piece ensuite featuring dual sinks, a soaker tub, and a separate shower. A home your whole family will love—carefully priced, so don’t wait! (id:62055)
Maxwell Challenge Realty
#206 10939 82 Av Nw
Edmonton, Alberta
Perfect for the professional! Want to live in one of the city's most sought after areas? This lovely upgraded 2 bedroom, 2 bathroom condo in Garneau Court checks all the boxes and it's just steps from the University of Alberta. This stylish unit features hardwood floors, granite countertops, a commercial-style fridge/freezer, stainless steel appliances, & custom Hunter Douglas blinds. Elegant crown mouldings, sculpted plaster ceilings, & a cozy gas fireplace add character & warmth. Enjoy the private, oversized southwest-facing balcony located high above ground level. Additional features include air conditioning, in-suite laundry, a titled underground parking stall with a storage cage, & a secure building with elevator & interior courtyard. Recent capital improvements to the building include boiler system, elevator, & enhanced building security. This well-managed complex offers peace of mind and unbeatable access to U of A, Whyte Avenue, shopping, restaurants, and transit. Take a peek & fall in love. (id:62055)
RE/MAX Real Estate
15316 59 St Nw
Edmonton, Alberta
FIND YOUR PATH to this spacious 2-storey home in Hollick-Kenyon, offering over 2400 sq ft above grade plus a fully finished basement. Located across the street from a peaceful lake, this 6 bedroom, 3.5 bath home features hardwood flooring on the main, a bright living area, and generous room throughout. The finished basement includes 2 bedrooms and a full bath, perfect for extended family or guests. Updates include a new furnace (2024), hot water tank (2023), and brand new roof shingles currently being installed for the next owners’ peace of mind. Stay cool with central AC. Enjoy the outdoors with a large deck, backyard shed, and a double front attached heated garage. Just minutes from schools, parks, Manning Town Centre, and quick access to Anthony Henday Drive. Welcome Home! (id:62055)
Exp Realty
12219 101 St Nw
Edmonton, Alberta
Better than new in move in ready. 1,580 sq.ft, 2 storey 3 bedrooms, den, 2.5 baths, half duplex in Westwood. Fully finished basement. Main floor offers open concept floor plan with kitchen, eating nook, living room, spacious foyer, half bath, main floor laundry, large windows.. Second floor features a large master bedroom a 3 pc en-suite and walk-in closet. Two spacious bedrooms, 4 pc bathroom and laundry room complete the second floor. This high end duplex comes with stainless steel appliances, laminate flooring on main floor, granite counter tops, ceramic tile in bathrooms & laundry room and carpet in bedrooms and media area. Upgrades include walk-in bath. Front and back landscaping, double detached garage & a deck. Excellent location, close to all amenities, schools, transportation, shopping and much more!NO CONDO FEES, NO BYLAWS, STRATA TITLE, YOU OWN THE LAND & BUILDINGS MAKE THE MOVE TODAY. (id:62055)
Century 21 Masters
45b Mcnabb Cr
Stony Plain, Alberta
Investors or first time buyers that are sick of competing for a home; here is your opportunity! Build your dream starter home on this lot that backs onto walking trails and trees in the mature neighborhood of Forest Green! Forest Green is a prime location; close to Whispering Waters park, the BMX track, skate park, Forest Green School and the extensive walking trail system that takes you through Stony Plain. This lot is perfect for a modern 2 story with front attached garage & finished basement with a legal suite! Have a built in mortgage helper, or easily cashflow and rent the main home ad suite out! Lot is Approx 40'x110' and is Zoned R-1: large lot detached dwelling which allows you to build a legal suite in the home. Total lot area is 400 m2. (id:62055)
Exp Realty
#123 2098 Blackmud Creek Dr Sw
Edmonton, Alberta
Are you looking for a condo in the south side? The Tradition at Southbrook is located just off Ellerslie Rd, close to schools , parks and walking trails. Main floor condo offers 2 bedrooms and 2 bathrooms. Primary bedroom offers a walk-through closets and an 3 pcs ensuite. The living room has a corner gas fireplace and stacking washer and dryer. Underground heated parking comes with the condo. Come life the condo life style. (id:62055)
Bermont Realty (1983) Ltd
2511 211 St Nw
Edmonton, Alberta
Experience luxury living in this beautifully crafted Coventry Home with SEPARATE ENTRANCE and double attached garage! Soaring 9' ceilings on the main floor enhance the open, airy feel. The chef-inspired kitchen is a showstopper, featuring quartz counters, elegant cabinetry, designer finishes, and a spacious walk-through pantry. The Great Room flows effortlessly into the dining area—perfect for hosting or relaxing. A stylish half bath completes the main level. Upstairs, retreat to your spa-like primary suite with dual sinks, a walk-in shower, and walk-in closet. Two additional bedrooms, a full bath, bonus room, and laundry add everyday convenience. Built with exceptional quality and backed by the Alberta New Home Warranty Program. *Home is under construction, photos are not of actual home, some finishings may differ, some photos virtually staged* (id:62055)
Maxwell Challenge Realty
149 Elliott Wd
Fort Saskatchewan, Alberta
Experience luxury living in this beautifully crafted Coventry Home with SEPARATE ENTRANCE and double attached garage! Soaring 9' ceilings on the main floor enhance the open, airy feel. The chef-inspired kitchen is a showstopper, featuring quartz counters, elegant cabinetry, designer finishes, and a spacious walk-through pantry. The Great Room flows effortlessly into the dining area—perfect for hosting or relaxing. A stylish half bath completes the main level. Upstairs, retreat to your spa-like primary suite with dual sinks, a walk-in shower, and walk-in closet. Two additional bedrooms, a full bath, bonus room, and laundry add everyday convenience. Built with exceptional quality and backed by the Alberta New Home Warranty Program.*Home is under construction, photos are not of actual home, some finishings may vary, some photos are virtually staged* (id:62055)
Maxwell Challenge Realty



