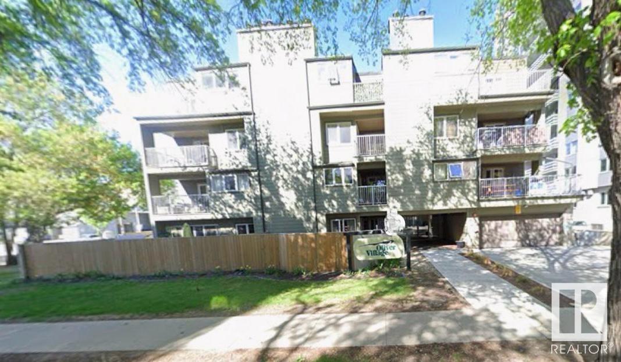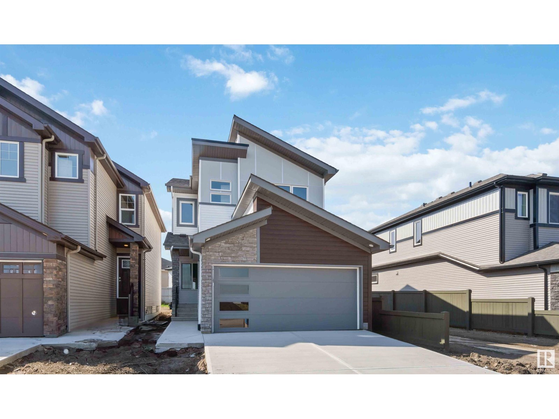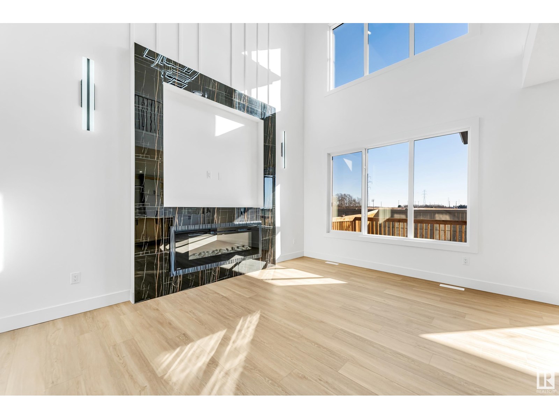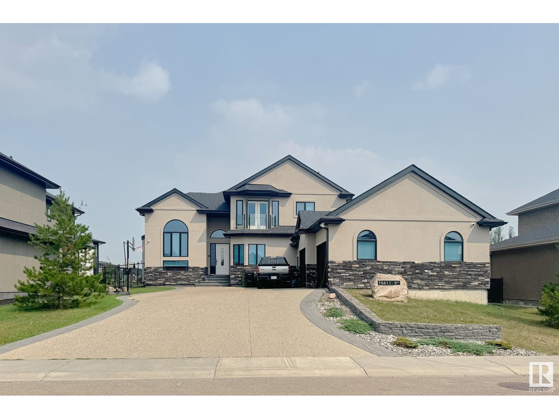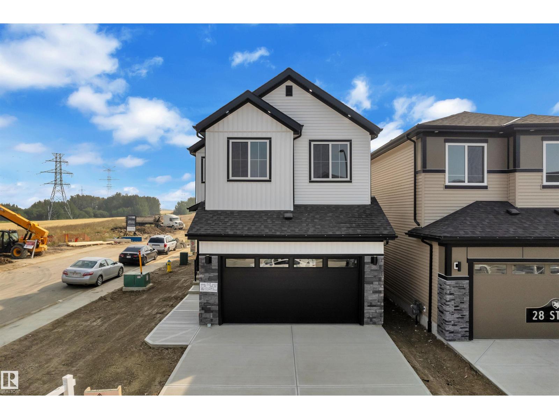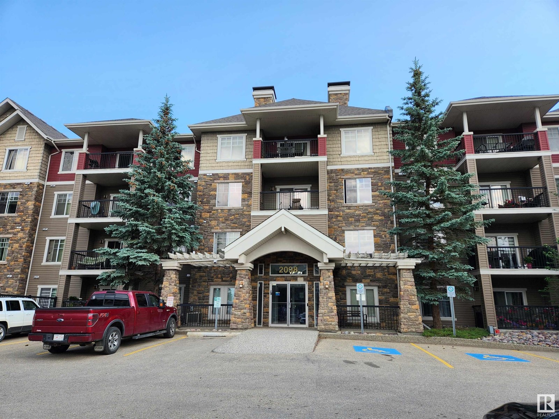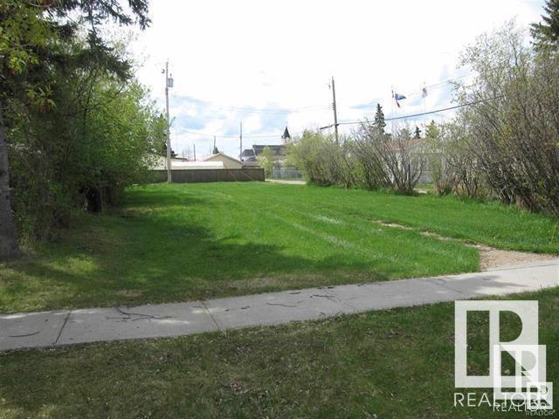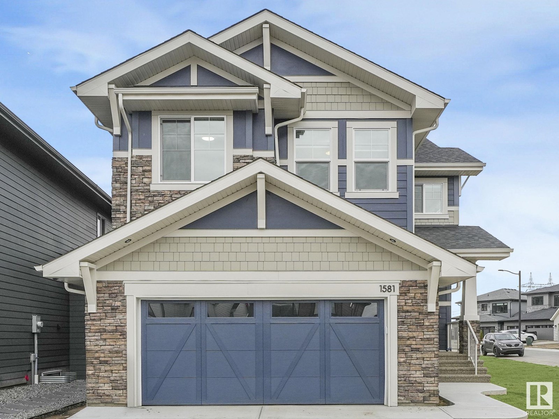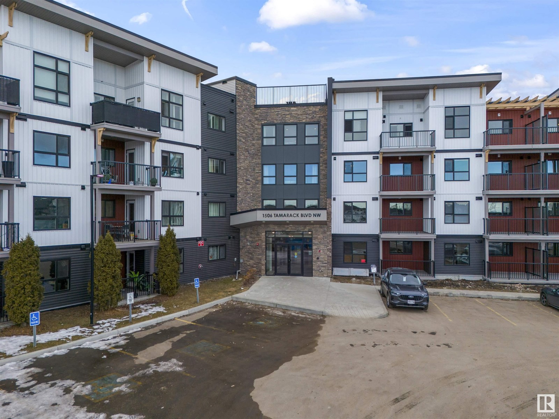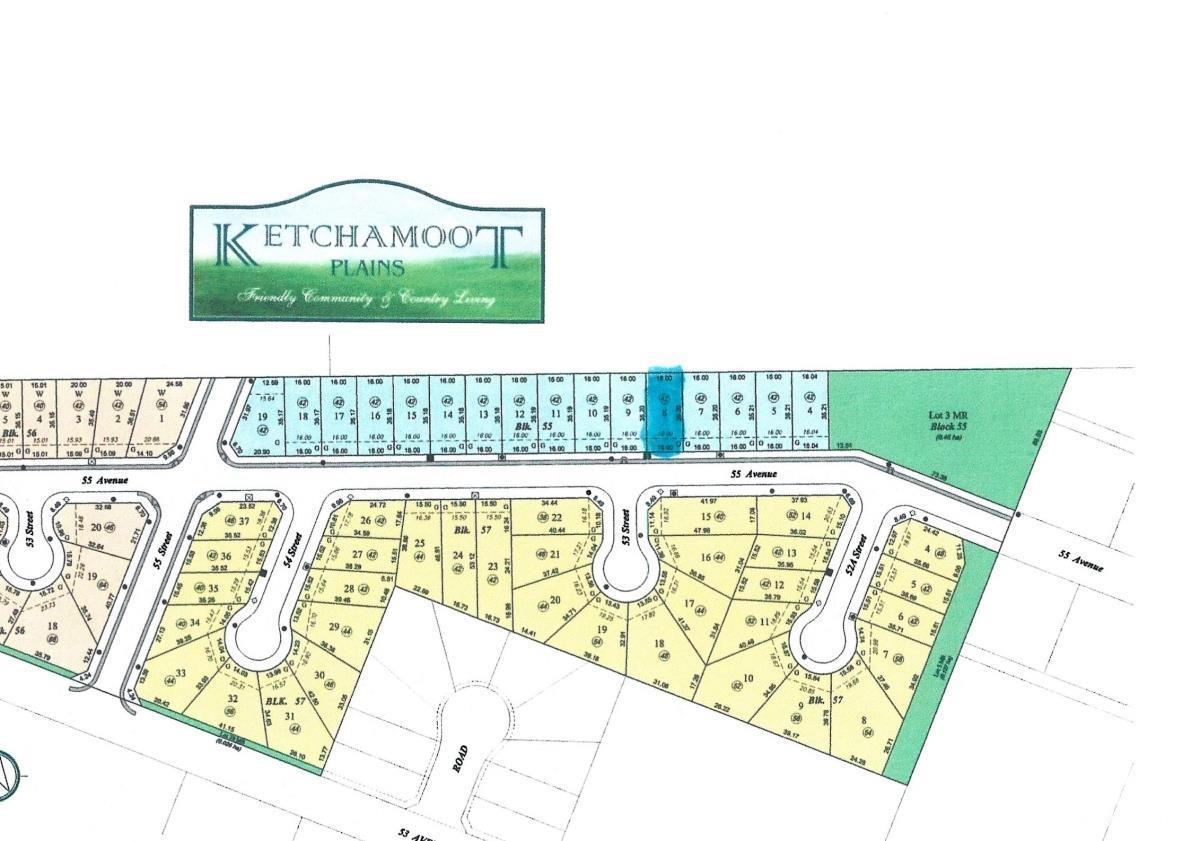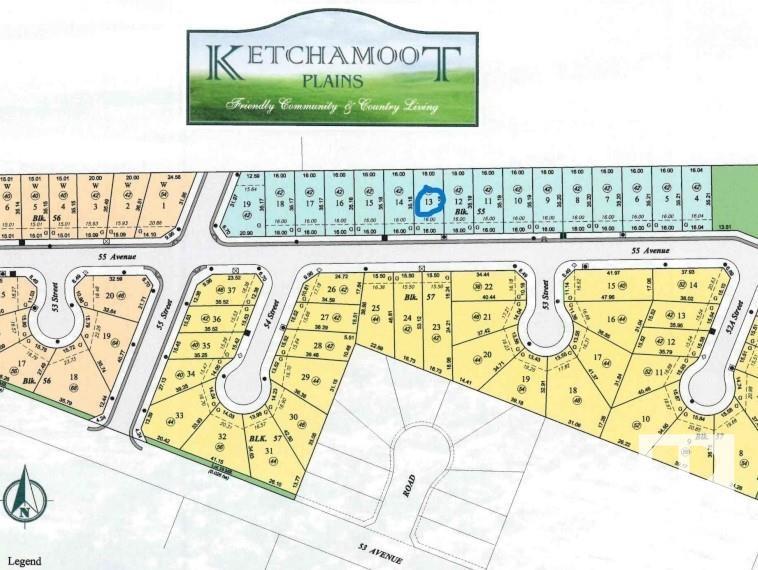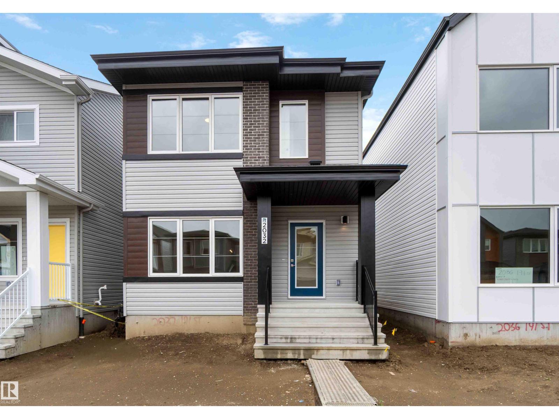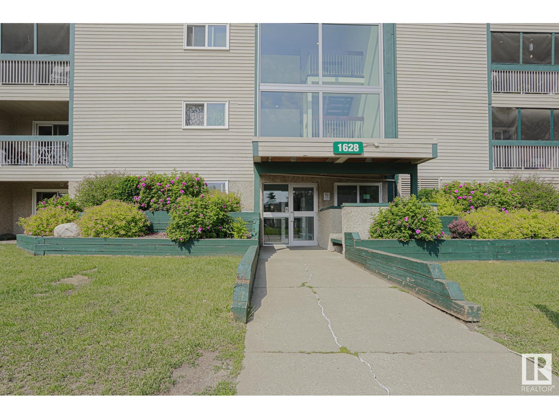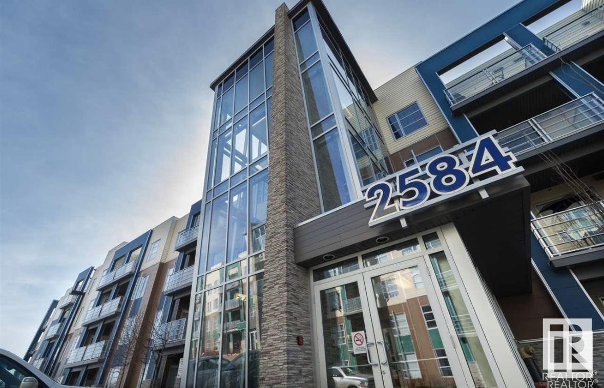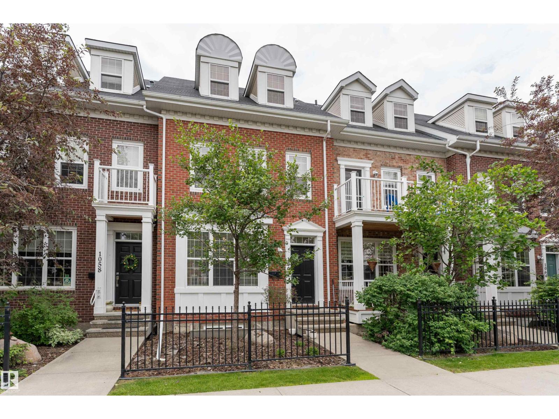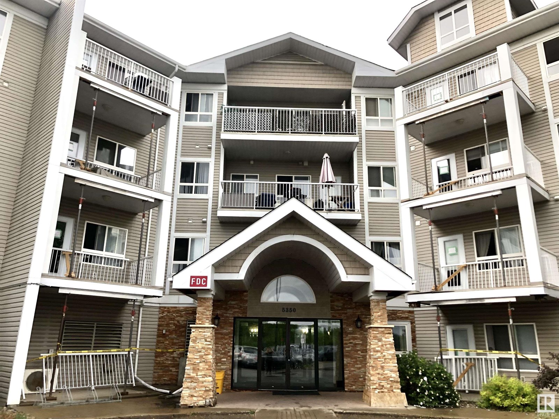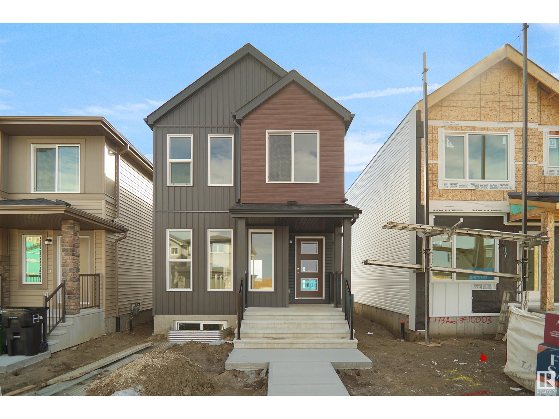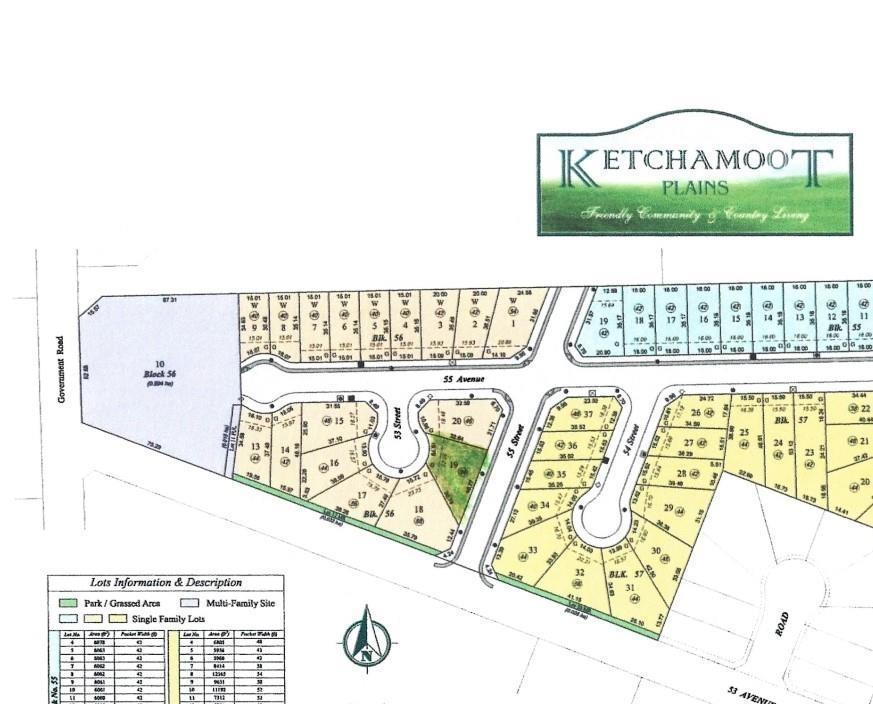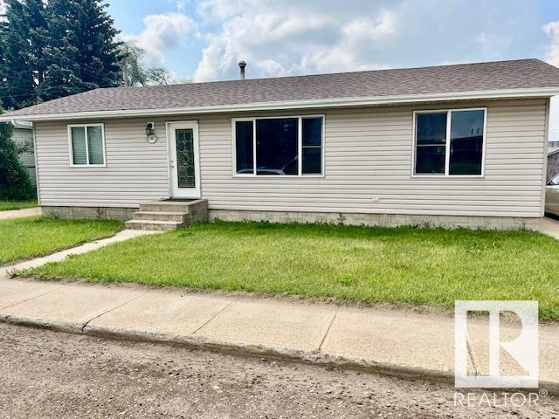#207 10138 116 St Nw
Edmonton, Alberta
Welcome to the vibrant Oliver community — where city living meets everyday comfort. This bright and inviting one-bedroom condo puts you steps from everything you love: cozy coffee shops, lively restaurants, downtown nightlife, scenic parks, the river valley, and even the golf course. It’s the perfect balance of energy and relaxation — all at an affordable price. Inside, you’ll find a thoughtfully designed space featuring a large private balcony that’s ready for your personal touch — whether that’s a garden nook or a spot to unwind. The charming stone fireplace adds warmth and character. Enjoy the peace of a quiet location within the complex — away from street noise, but close to everything that makes downtown living special. Plus, your vehicle stays secure in heated underground parking. A fantastic choice for first-time buyers or investors looking for value in the heart of the city. Quick possession available — don’t miss your chance! (id:62055)
RE/MAX Excellence
8535 181 Av Nw
Edmonton, Alberta
The Affinity model is an elegant, well-built home tailored for today’s families. It features a dbl att garage, extra side windows, separate side entry, 9ft ceilings on the main & basement levels, and LVP flooring throughout the main floor. The foyer opens to a full 3pc bath with walk-in shower & a main floor bedroom. The open-concept kitchen, nook, and great room offer function & style. The kitchen includes an island with flush eating ledge, chimney-style H/F, tile backsplash, Silgranit undermount sink with black faucet, soft-close cabinets, corner pantry, and a built-in microwave in the lower cabinetry. The great room with fireplace & the nook are flooded with natural light and feature patio doors to the backyard. Upstairs, the bright primary suite includes a 4pc ensuite with dbl sinks, walk-in shower & large walk-in closet. A bonus room, 3pc bath, laundry area & 3 additional bedrooms complete the level. Includes upgraded railings, black fixtures, and basement rough-in. (id:62055)
Exp Realty
9443 Pear Cr Sw
Edmonton, Alberta
This stunning 2588 Sq Ft custom built home offers exceptional design and modern upgrades in the trendy community of Orchards. With 4 spacious bedrooms, 4 full bathrooms, living room with open to above, bonus room, main + spice kitchen, and separate entrance to the basement. Upgraded kitchen featuring quartz countertops, waterfall island, custom cabinetry, pot & pan drawers, and built-in appliance setup. Home features 9 ft ceilings throughout, custom master shower, soft-close cabinetry; upgraded railing, lighting fixtures & hardware; feature walls and custom ceiling designs. Other features include Upstairs laundry room, walk-in closets with MDF shelving & organizers; gas lines to the deck, kitchen, and garage; extended garage with mandoor & floor drain; deck, upgraded elevation with stone, premium vinyl siding, and front concrete steps. Walking distance to a pond, trails, school, and park. Move in ready! (id:62055)
Royal LePage Arteam Realty
16611 9 St Ne
Edmonton, Alberta
This luxury with total living space over 5,000Sq ft, custom-built home in Quarry Ridge seamlessly blends elegance and functionality. Upon entry, you're greeted by soaring ceilings, a custom maple open-tread staircase. The formal living room and flex area provide an elegant touch. The chef’s kitchen, equipped with a custom spice kitchen, ensures an efficient and enjoyable culinary experience. The open kitchen, living, and dining areas, along with a formal dining room, are perfect for hosting large gatherings. The master bedroom features a luxurious 6-piece spa ensuite with a Jacuzzi tub, steam and spray shower, and two walk-in wardrobes. Two additional bedrooms share a bathroom, while a fourth bedroom boasts a balcony. The basement, includes a theatre room and a recreation room, providing ample space for entertainment and relaxation. The property features a triple garage, large windows, and abundant natural light. The architecture optimally utilizes every corner, making this home both beautiful. (id:62055)
Century 21 Smart Realty
2 Cloutier Cl
St. Albert, Alberta
Welcome to the Carbon by award-winning builder Justin Gray Homes, in the professionally designed Coastal Zen colour palette. Just shy of2600 sqft, this home is intentionally designed for growing families, near future schools & recreation centre. With an open concept main floor, enjoy a sunlit living room w/ GAS FIREPLACE, den/office w/frosted glass doors, & a sleak 2 piece bathroom. Step through the signature ARCHED pantry, into the chef inspired kitchen w/custom DOVE-TAILED cabinetry & a large island ideal for hosting. Upstairs, find 4 spacious bedrooms, a BONUS room, & convenient upstairs laundry. The main bath includes DUAL SINKS & w/ a privacy door separating the vanity from the bath/toilet, making busy mornings a breeze. The breathtaking primary retreat has a large WIC & a luxurious 5PC SPA-LIKE ensuite w/soaker tub & walk-in shower. Complete w/OVERSIZED dbl car garage w/drain. Situated on a 30’ pocket lot in St. Albert’s 2025 Best New Community *Photos of similar model,finishes/layout may differ* (id:62055)
Maxwell Polaris
185 White Earth St
Smoky Lake Town, Alberta
Rare opportunity to own the ultimate location for a business downtown Smoky Lake. This facility is located at the busiest corner in the downtown core and offers a large office / business area as well as roomy living quarters at the back. The living area includes 2 large bedrooms, a bright kitchen and modern living room with direct access to a 3-season sunroom as well as a full bathroom. The basement offers tons of room for storage, a half bath and additional living space. The office / business area is directly accessed from the 2 busiest streets downtown and boasts large windows and great exposure as well as a half bath. A single car garage is also accessible right from main street. Rarely can one find a better location to carry out business and live at such an affordable price. (id:62055)
RE/MAX Elite
103 28 St Sw Sw
Edmonton, Alberta
Welcome to this beautiful custom home on a corner lot. This stunning home offers 5 BED 3 BATH. The main floor features a family area, a main floor bedroom and bathroom, a spacious living area that opens to below, a beautifully designed kitchen with a spice kitchen, and a dining area. The second floor features a luxurious master bedroom with a five-piece ensuite. Three additional spacious bedrooms share a three-piece common washroom. The floor also includes a versatile bonus room and convenient upstairs laundry facilities. (id:62055)
RE/MAX Excellence
#125 2098 Blackmud Creek Dr Sw
Edmonton, Alberta
The Tradition at Southbrook complex is just off Ellerslie road, close to shopping , schools and the Anthony Henday. This main floor 2 bedroom , 2 bath condo has laminate flooring, galley style kitchen and a gas fireplace. Enjoy the heated underground parking stall. Great investment. (id:62055)
Bermont Realty (1983) Ltd
4927 50 Ave
Chipman, Alberta
VACANT LOT in the TOWN of CHIPMAN, Quiet Town with close access to Lamont, Fort Sask. & Edmonton and All Amenities. Excellent Value for Purchase and/or Investment. (id:62055)
Rimrock Real Estate
1581 Howes Pl Sw
Edmonton, Alberta
Welcome to this stunning 2024-built masterpiece in the heart of Jagare Ridge, one of Edmonton’s most prestigious GOLF COURSE communities. Offering over 2,400 sqft of impeccably designed living space, this 4-BEDS, 3-BATHS home showcases over $50,000 of architecture and premium upgrades, delivering show home quality throughout. Situated on a premium corner lot with no sidewalk (no extra snow shoveling!), this property has upgrades from premium appliances to high-end designer finishes. The sun-soaked main floor features an OPEN TO BELOW layout with oversized windows, a MAIN FLOOR BEDROOM WITH A FULL BATHROOM, and a chef-inspired kitchen sure to impress. Upstairs, a generous bonus room offers additional flexible living space for relaxing, entertaining, or working from home. Enjoy luxury living just steps from the Jagare Ridge Golf Course, with quick access to major highways, top-rated schools, the Hays Ridge community, and upscale shopping centers. Grass is virtually staged in pictures. (id:62055)
Maxwell Polaris
451 Canter Wynd
Sherwood Park, Alberta
Welcome to the VALENTINE floor plan—where striking design meets smart functionality. With a beautifully upgraded farmhouse exterior and 2,399 sq ft of thoughtfully crafted space, this home is truly breathtaking. Inside, you'll find a front-facing bonus room that floods with natural light, two spacious secondary bedrooms connected by a stylish Jack and Jill bathroom, and a seamless upstairs laundry room for everyday ease. The main floor offers a versatile den or home office, perfect for remote work or quiet study. Every detail has been designed with comfort and style in mind, making this home a standout choice in today’s market. Home is under construction and at this phase allows for custom interior finishes and selections to be discussed. (id:62055)
Exp Realty
#310 1506 Tamarack Bv Nw
Edmonton, Alberta
Perfect opportunity to own this brand new unit. This is where your modern brand-new condo meets convenience. Located in one of South East Edmonton’s best communities of Tamarack and is located just steps from all the essential amenities. This condo building has a roof top patio that has some of the best views. The Zodiac floor plan is just over 750 sq ft and comes with a total of 1 bedroom,1 Den and 1 full bathroom and a huge living room that is open to the dining area perfect for entertaining. Upgrades in this unit includes quartz counter tops, deeper and higher cabinets, a brick feature wall , tile back splash, led lighting, huge windows, massive walk in closet, front load washer/dryer and one titled underground parking stall. Perfect for down sizing and first time buyers. Aloft is the new place to call home. (id:62055)
Royal LePage Arteam Realty
5224 55 Av
Tofield, Alberta
52.5' x 115', fully serviced lot with 42ft pocket width. Residential tax incentive associated with this lot. Unobstructed view of the countryside! Several lots with similar size and price are also available! (id:62055)
Exp Realty
5308 55 Av
Tofield, Alberta
52' x 115' serviced lot with unobstructed view of the countryside! 42ft pocket width. Building Tax Incentive is associated with this lot. Small town community with some big city amenities (Hospital, K-12 Schools, Arena, Curling Rink, Banking, Retail). A must see !!! (id:62055)
Exp Realty
2032 191 St Nw
Edmonton, Alberta
Discover the Sansa II Model—where refined living meets thoughtful design. Step into the welcoming foyer with a convenient coat closet, leading to a sunlit great room and open dining area. The rear L-shaped kitchen maximizes space and features quartz counters, an over-the-range microwave, Silgranit sink with window view, and ample storage with upgraded Thermofoil cabinets, soft-close doors/drawers, and a pantry. A discreetly located half bath near the rear entry opens to a spacious yard and parking pad, with an optional two-car garage. Upstairs offers an airy loft, laundry area, and a bright primary suite with walk-in closet and 4-piece ensuite with stand-up shower. Two more bedrooms with ample closets and a main 3-piece bath complete the floor. Enjoy 9’ ceilings on the main and basement levels, a separate side entrance, rough-in basement package, and brushed nickel fixtures—all part of the new Sterling Signature Specification. (id:62055)
Exp Realty
#112 1628 48 St Nw Nw
Edmonton, Alberta
New floors,and new paint new stianless steel appliances ,new tiles around the bathtube Main floor 914 sq.ft, 2 bedroom condo. Superb floor plan, quick possession available. Close to Millwood's Town Centre Mall, Public Transportation, included in-suite storage. Won't last long. (id:62055)
RE/MAX Elite
#903 14105 West Block Dr Nw
Edmonton, Alberta
Welcome to Luxury Living! This stunning 2-bedroom, 2-bath condo is situated on the 9th floor of the prestigious West Block tower, offering breathtaking views of the entire city. Enjoy an abundance of natural light from the high ceilings and floor-to-ceiling windows. Whether you're savoring a winter sunrise or relaxing on the expansive balcony, the scenery is always spectacular. The condo features two titled parking stalls and a titled storage unit for your convenience. As for amenities, West Block has it all: a fully-equipped gym, boardroom, party room, an outdoor sundeck with a cozy fire table, a dog run, and a guest suite for your visitors. Perfectly located, West Block is surrounded by a variety of restaurants, shopping, and provides easy access to the river valley, making it the ideal blend of luxury and convenience. (id:62055)
Maxwell Polaris
#105 2584 Anderson Wy Sw
Edmonton, Alberta
Welcome to the gorgeous ION BUILDINGS in Ambleside! This cute Condo unit features: 2 beds + den & 2 baths. 2 titled parking stalls, one underground (with storage) & one above. As you walk into this fabulous layout, notice the upgraded engineered hardwood floors. The perfect kitchen layout with lots of storage & counter space opens onto the large living room. Good-sized Master bedroom with walk-in closet & en suite. Ideal for professionals, the den comes with a built-in desk. A large second bedroom, 4-piece bath & in-suite laundry with storage round off this charming space. The Ion has great amenities, including a gym, entertainment suite, covered outdoor recreation area with BBQ, guest suite, beautiful pond, park, and pathways. Close to shopping and public transportation with quick access to Anthony Henday. There is only one thing left to say: WELCOME HOME! (id:62055)
Exp Realty
1060 Gault Bv Nw
Edmonton, Alberta
Welcome to this stylish 3-storey townhome in the charming and convenient community of Griesbach! The open-concept main floor offers flexible living and dining spaces, with a central kitchen featuring ceiling-height cabinetry, granite counter tops with a large island, newer appliances, fresh paint, no carpet and chevron style floors in the primary suite. The second floor offers two spacious bedrooms with large closets, a 4-piece bath complete with soaker tub and separate shower, plus convenient upstairs laundry. The top floor is your private primary retreat, featuring vaulted ceilings, a charming Juliet balcony, and a spa-like 5-piece ensuite with dual vanities, a soaker tub, separate shower, and a massive walk-in closet you’ll love. To round it off, enjoy a landscaped yard, central AC and detached garage. Located just steps from walking trails, lakes, shops, and more — this is Griesbach living at its finest! (id:62055)
Exp Realty
#223 5350 199 St Nw
Edmonton, Alberta
Do not miss this beautiful 2 bedroom 2 full bathroom condo that features an open floorplan. Enjoy the large kitchen with an island. The master bedroom comes with a walkthrough closet and 4 pce ensuite. Great layout with bedrooms on opposite ends. Large storage/laundry room. This unit is situated in a good location within the complex. This unit backs onto a walkway. Located walking distance to shopping and just minutes from Anthony Henday. There is currently a lease in place. This excellent investment opportunity won't last. (id:62055)
Royal LePage Arteam Realty
18976 28 Av Nw
Edmonton, Alberta
Welcome to the Dakota built by the award-winning builder Pacesetter homes and is located in the heart of Uplands at Riverview and only steps from the new provincial park. Once you enter the home you are greeted by luxury vinyl plank flooring throughout the great room, kitchen, and the breakfast nook. Your large kitchen features tile back splash, an island a flush eating bar, quartz counter tops and an undermount sink. Just off of the nook tucked away by the rear entry is a 2 piece powder room. Upstairs is the master's retreat with a large walk in closet and a 3-piece en-suite. The second level also include 2 additional bedrooms with a conveniently placed main 4-piece bathroom. This home also comes with a side separate entrance perfect for a future rental suite. Close to all amenities and easy access to the Anthony Henday. *** Under construction and will be complete by February 2026 so the photos shown are from the same model that was recently built colors may vary **** (id:62055)
Royal LePage Arteam Realty
2029 13a Av Nw
Edmonton, Alberta
Welcome to this stunning Coventry-built 6 bedroom + Den home located in the popular neighborhood of Laurel. This impressive property has everything you could ask for, including a legal 2-bedroom suite, a spice kitchen, and a den or bedroom on the main floor, and 4 bedrooms upstairs with a large family room for additional living space.Convenience is key with a laundry room on the upper floor, making daily chores a breeze.The primary suite is a true oasis, featuring a 5-piece ensuite bathroom and a large walk-in closet for all your storage needs. You'll love retreating to this luxurious space after a long day.The spacious legal suite also has its own laundry facilities, perfect for an extended family. With high-end finishes and attention to detail throughout this home, it offers both style and functionality. This is a home you will never grow out of. Don't miss your chance to own this exceptional property in Laurel. (id:62055)
Century 21 Smart Realty
5305 55a St
Tofield, Alberta
8154 sq/ft, pie-shaped lot in the charming community of Tofield. Fully serviced lot with a Huge 64ft building pocket width. Residential Tax Incentive associated with this lot! Commuting distances to Tofield : Edmonton(67km), Sherwood Park (50km), YEG Airport (75km), Fort Saskatchewan (74km) and Camrose (50km). Opportunity knocks! (id:62055)
Exp Realty
5007 54 Ave
Two Hills, Alberta
This bungalow has 4 Bedrooms plus a den - 2 bathrooms. There is an enormous kitchen and dining area and a spacious living room facing north. The Basement is fully finished and has a rec. room, bathroom, a den and bedroom plus the laundry/furnace room has plenty of storage space. Relax on the south facing covered deck or work in your insulated double garage. There is also a shed and space for the garden. The Kids can enjoy the public playground right in the back alley. Close to schools and shopping. Quick possession available and all the appliances stay, One of the bedrooms on the main level was converted to a laundry room if you choose or you can move it downstairs. (id:62055)
RE/MAX Elite


