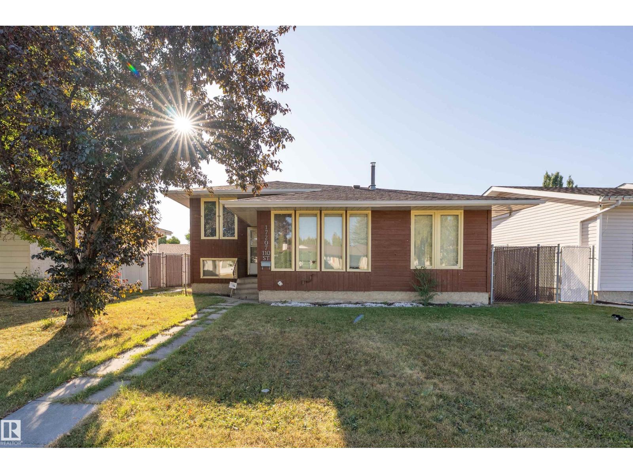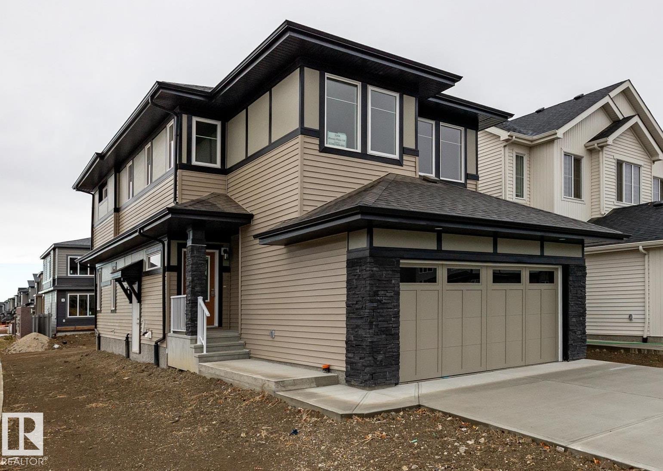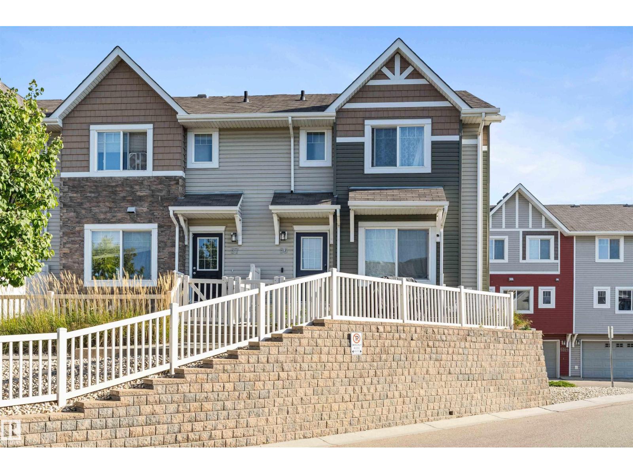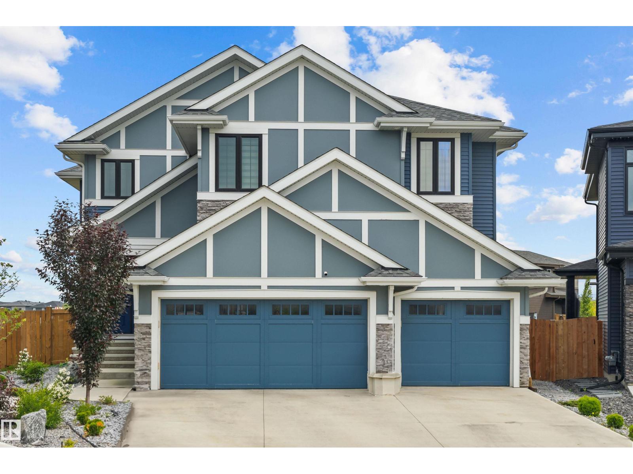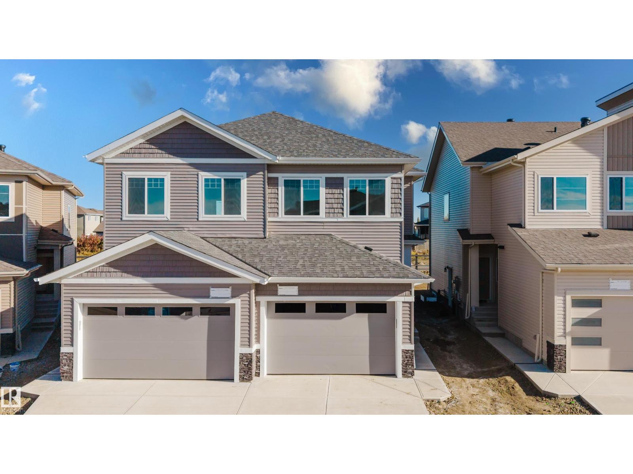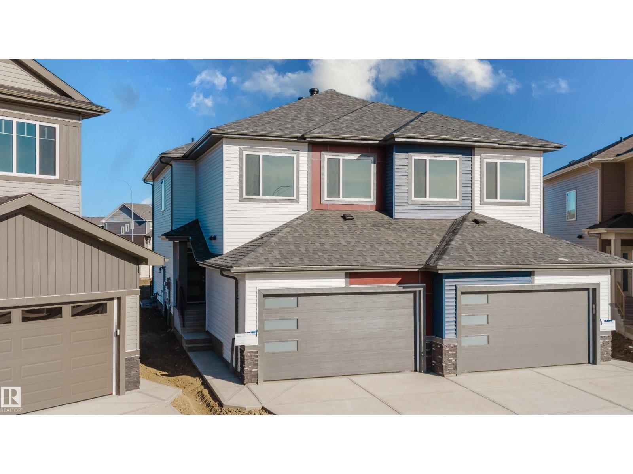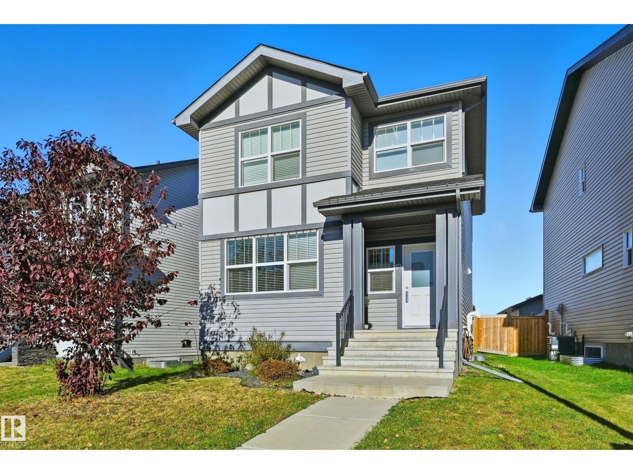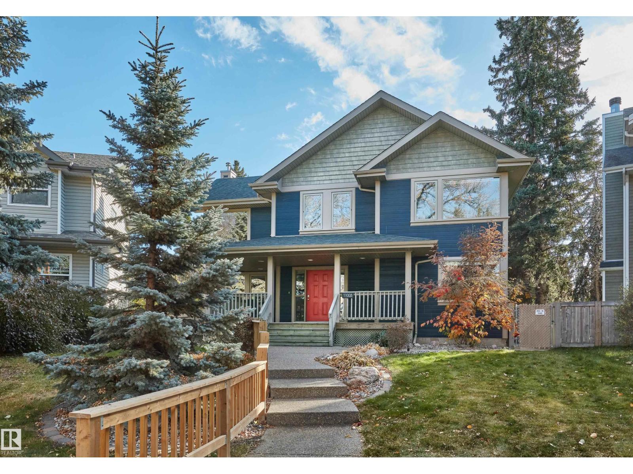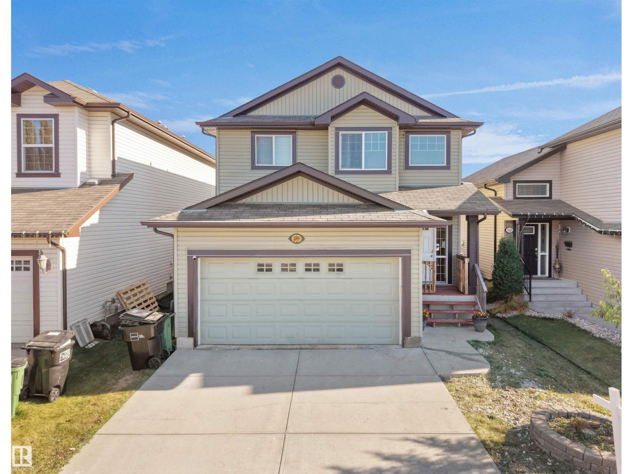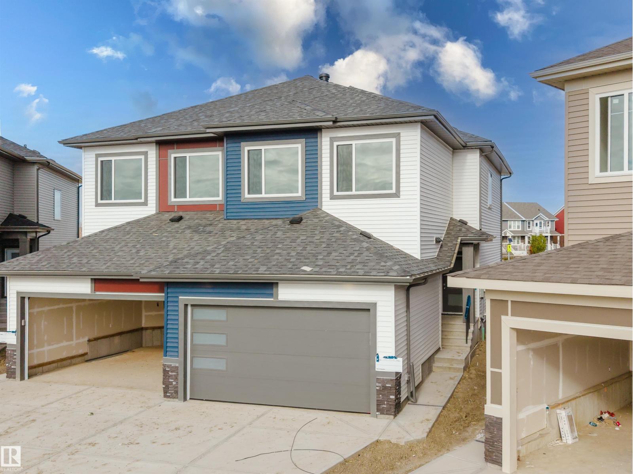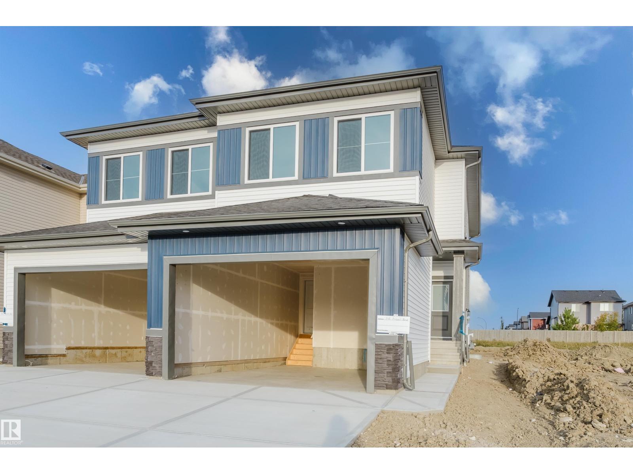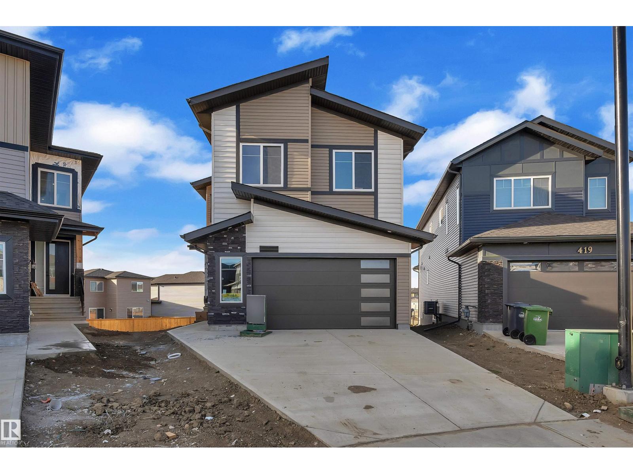17207 110 St Nw
Edmonton, Alberta
Located on a quiet street in the established community of Baturyn, this 4-level split offers strong value and renovation potential for investors, flippers, or first-time buyers looking to build equity. With over 1,888 sq ft of developed living space, the home features 3 bedrooms and 2.5 baths, a bright kitchen, spacious living room, and a large family area ideal for gatherings or a home office setup. The lower level includes laundry, storage, a full bath, and an unfinished space ready for future development. Outside you’ll find a fenced yard, raised deck, and double detached garage with alley access. Conveniently located near schools, parks, shopping, transit, and quick access to the Anthony Henday. A great handyman special opportunity to renovate, rent, or transform into a long-term family home in a well-located northwest neighbourhood. (id:62055)
RE/MAX Excellence
5264 Kinney Pl Sw
Edmonton, Alberta
MOVE IN READY! Welcome home to the Bedford Z by Akash Homes — a beautifully designed 1864 sq ft two-storey in the sought-after community of Keswick Landing. Thoughtfully crafted with modern finishes and timeless details, this home features 9' ceilings on the main floor, quartz countertops throughout, and a SEPARATE SIDE ENTRY for future basement development. The open-concept layout is ideal for entertaining, with a spacious great room, bright dining area, and stylish kitchen that’s equal parts functional and beautiful with quartz counters and gorgeous tile backsplash. Upstairs, you’ll find three generous bedrooms including a luxurious primary suite with a walk-in closet and ensuite, plus a central bonus room perfect for family movie nights. Complete with a double attached garage and located steps from parks, schools, and future amenities — the Bedford Z delivers the space, style, and convenience you’ve been searching for. (id:62055)
Century 21 All Stars Realty Ltd
#56 5317 3 Av Sw
Edmonton, Alberta
Welcome to this modern 3-bedroom, 2.5-bathroom END UNIT home w/double attached garage & LOW condo fees in one of South Edmonton’s most desirable communities! Perfect for first-time buyers or investors, this property offers nearly 1,400 sq ft of stylish living space. The main floor features a bright open-concept layout w/extra windows for more natural light, a spacious dining area & kitchen with granite countertops & stainless steel appliances. For added convenience, you’ll also find a powder room & a generous laundry room on the main level. Upstairs, enjoy three spacious bedrooms, including a primary suite with a walk-in closet & private ensuite. A second full bathroom serves bedrooms 2 and 3. The front yard is perfect for kids or pets to play, while the double attached garage makes Alberta winter mornings a little easier. As an end unit, you’ll also appreciate the extra privacy, additional windows, and increased natural light throughout. Don’t miss the chance to own this beautiful, low-maintenance home! (id:62055)
Exp Realty
6813 Knox Lo Sw
Edmonton, Alberta
NO BACK NEIGHBOURS, TWO PRIMARY BEDROOMS UPSTAIRS & FULLY FINISHED BASEMENT! Experience elevated living in the prestigious Estates of Arbours of Keswick. This exquisite home offers 5 bedrooms, 5 bathrooms, and almost 4,600 sq ft of luxurious living space. The main floor features a sunlit office, a chef’s dream kitchen with an additional spice kitchen, a large dining area, & a convenient dog wash station. Upstairs, you'll find 4 spacious bedrooms (2 master bedrooms), a large bonus room, and elegant finishes. The fully finished basement includes a 5th bedroom & full bathroom—perfect for guests or extended family. Enjoy year-round comfort with central A/C and a heated triple attached garage. Step outside to a massive private yard with no rear neighbours attached to your fence—ideal for relaxing or entertaining. Just a 2-minute walk to Joey Moss School, steps to trails, stores, this home combines upscale design w/ everyday convenience. A rare opportunity in one of Edmonton’s most sought-after communities! (id:62055)
Exp Realty
138 Mitchell Bn
Leduc, Alberta
Welcome to this half duplex in the desirable Meadowview community of Leduc. The main floor offers a spacious layout with vinyl flooring, an extended kitchen with ample cabinetry and counter space, a versatile den, and a full bathroom with standing shower. The open to above living room provides abundant natural light and a sense of space. Upstairs you will find three bedrooms including a primary suite with a five piece ensuite, as well as a bonus room. The basement is unfinished and ready for your personal design. Located close to schools, shopping, and parks, this home offers functionality and convenience while being peacefully set away from the busyness of the city. (id:62055)
Sterling Real Estate
132 Mitchell Bn
Leduc, Alberta
Welcome to this half duplex in the desirable Meadowview community of Leduc. The main floor offers a spacious layout with vinyl flooring, an extended kitchen with ample cabinetry and counter space, a versatile den, and a full bathroom with standing shower. The open to above living room provides abundant natural light and a sense of space. Upstairs you will find three bedrooms including a primary suite with a five piece ensuite, as well as a bonus room. The basement is unfinished and ready for your personal design. Located close to schools, shopping, and parks, this home offers functionality and convenience while being peacefully set away from the busyness of the city. (id:62055)
Sterling Real Estate
12 Harrison Ga
Spruce Grove, Alberta
Welcome to this beautifully maintained 4-BEDROOM & 4-BATHROOM 2-storey home that combines comfort, style, and functionality. There is a LEGAL- BASEMENT SUITE in the basement with its own 220V and kitchen. The property also has charming curb appeal to the bright, open-concept interior. This property is designed for modern living. Step inside to a spacious main floor featuring a contemporary kitchen with rich cabinetry, stainless steel appliances, and a large island that overlooks the dining and living areas — perfect for entertaining family and friends. Natural light floods the space through large windows, highlighting the fresh, neutral tones and warm flooring throughout. Upstairs, you’ll find generously sized bedrooms, including a serene primary suite with ample closet space. Outside, the fully landscaped yard provides the perfect mix of green space and privacy, while the front porch offers a cozy spot to enjoy your morning coffee or evening sunset. There is only one thing left to say, WELCOME HOME! (id:62055)
Exp Realty
11003 64 Av Nw
Edmonton, Alberta
Welcome to this beautifully crafted 2,500 sq. ft. two-storey, perfectly situated on a 12,000 sq. ft. pie-shaped lot on Parkallen’s coveted inner loop. Framed by mature boulevard trees & surrounded by wonderful neighbours, this 20-year-young infill was done right! Soaring cathedral ceilings & windows in the great room complement an open-concept layout perfect for family living and entertaining. The main floor features a large island kitchen w/ breakfast bar, walk-in pantry, mudroom, laundry room, office, and full bath. Upstairs, you’ll find generous bedrooms and thoughtful design details throughout, while the fully finished basement adds even more flexible living space. With 5 bedrooms, 4 full baths, RV parking, and two garages, this property offers rare versatility and exceptional functionality. Enjoy the vibrant Parkallen lifestyle with cafés, ice cream, daycare, and one of the city’s best playgrounds all within minutes. Excellent schools and a preschool just a block away make this the ideal family home! (id:62055)
Maxwell Devonshire Realty
2005 32a St Nw
Edmonton, Alberta
Welcome to Laurel, one of Edmonton’s most sought-after communities — where comfort meets convenience! This beautiful 2-storey home offers a bright open layout featuring a modern kitchen with stainless steel appliances including a gas stove, island and plenty of cabinetry. The adjoining dining area opens to a deck and landscaped backyard — ideal for gatherings or quiet evenings. The spacious living room includes a cozy fireplace and large windows overlooking the yard. The mud room includes laundry and a convenient walk-thru pantry closet. Main floor also has laundry and a 2-pc bath. Upstairs, enjoy a generous bonus room, primary suite with 4-pc ensuite that comes with standing shower and soaker tub, plus two additional bedrooms and a full bath. Fully finished basement comes complete with a bedroom, second kitchen, full bath, second laundry & recreation area — perfect for extended family or guests. Double attached garage adds everyday convenience. Freshly painted. Close to all amenities! (id:62055)
Save Max Edge
130 Mitchell Bn
Leduc, Alberta
Welcome to this half duplex in the desirable Meadowview community of Leduc. The main floor offers a spacious layout with vinyl flooring, an extended kitchen with ample cabinetry and counter space, a versatile den, and a full bathroom with standing shower. The open to above living room provides abundant natural light and a sense of space. Upstairs you will find three bedrooms including a primary suite with a five piece ensuite, as well as a bonus room. The basement is unfinished and ready for your personal design. Located close to schools, shopping, and parks, this home offers functionality and convenience while being peacefully set away from the busyness of the city. (id:62055)
Sterling Real Estate
146 Mitchell Bn
Leduc, Alberta
Welcome to this half duplex in the desirable Meadowview community of Leduc. The main floor offers a spacious layout with vinyl flooring, an extended kitchen with ample cabinetry and counter space, a versatile den, and a full bathroom with standing shower. The open to above living room provides abundant natural light and a sense of space. Upstairs you will find three bedrooms including a primary suite with a five piece ensuite, as well as a bonus room. The basement is unfinished and ready for your personal design. Located close to schools, shopping, and parks, this home offers functionality and convenience while being peacefully set away from the busyness of the city. (id:62055)
Sterling Real Estate
417 Pine Pt
Leduc, Alberta
5 Bedrooms 4 bathrooms Detached Home located in a peaceful community while being conveniently close to all amenities. Main floor with Open to above Living area with fireplace & stunning feature wall. Main floor bedroom with closet and full bath. BEAUTIFUL extended kitchen truly a masterpiece with Centre island. Spice Kitchen with lot of cabinets. Dining nook with access to backyard . Oak staircase leads to spacious bonus room. Huge Primary bedroom with 5pc fully custom ensuite & W/I closet. Two more bedrooms with ensuite jack & jill. 4th bedroom with common bathroom. Laundry on 2nd floor with sink. Unfinished basement waiting for your personal finishes. Legal Side entrance for basement already done. (id:62055)
Exp Realty


