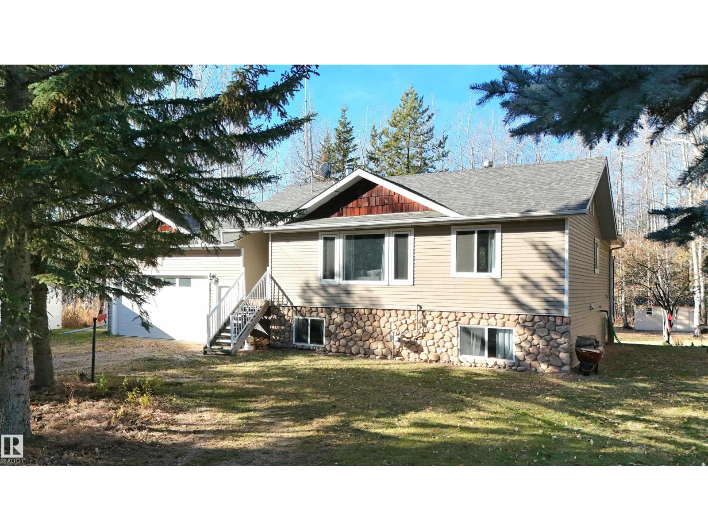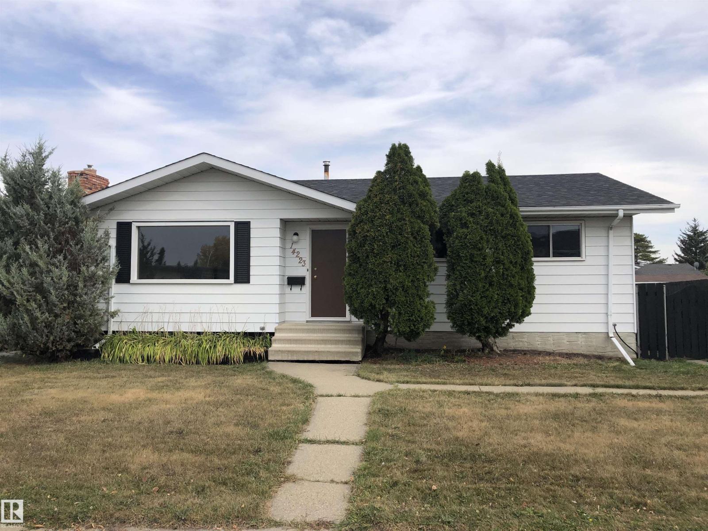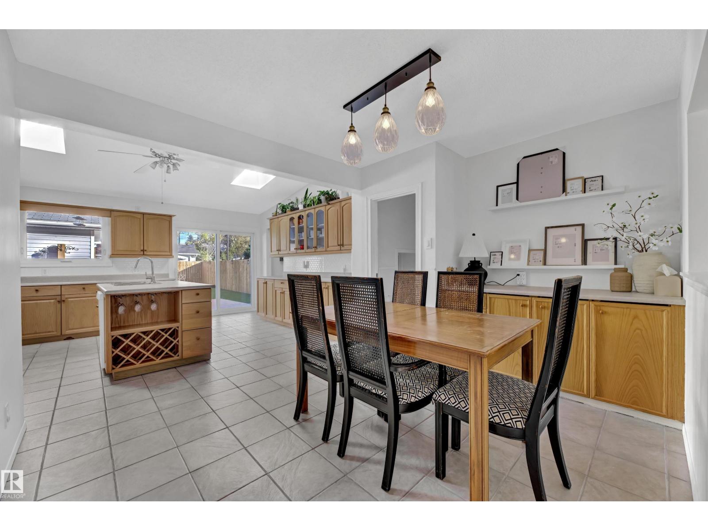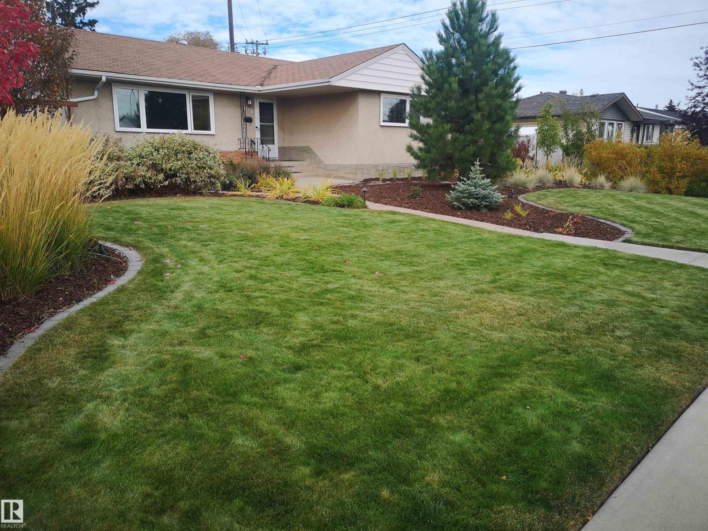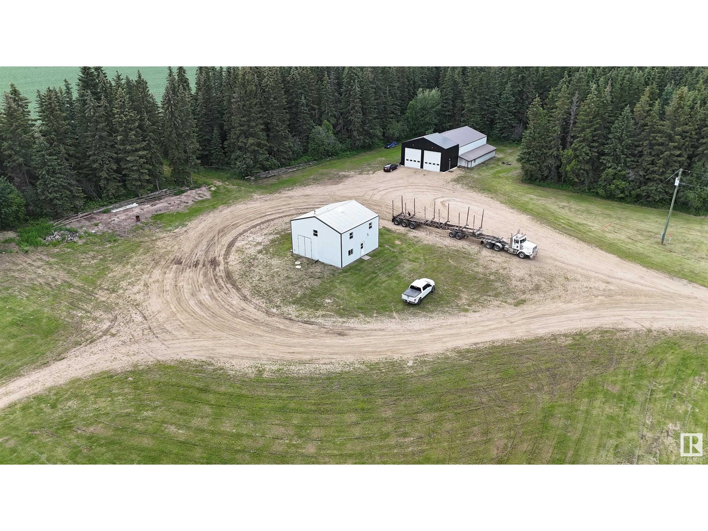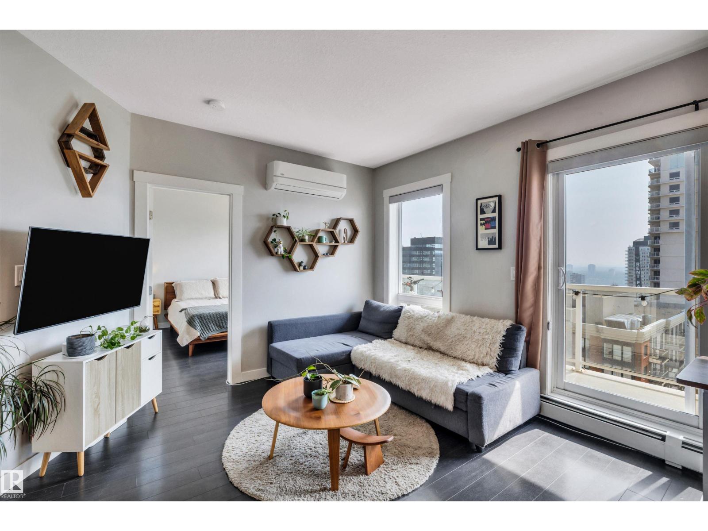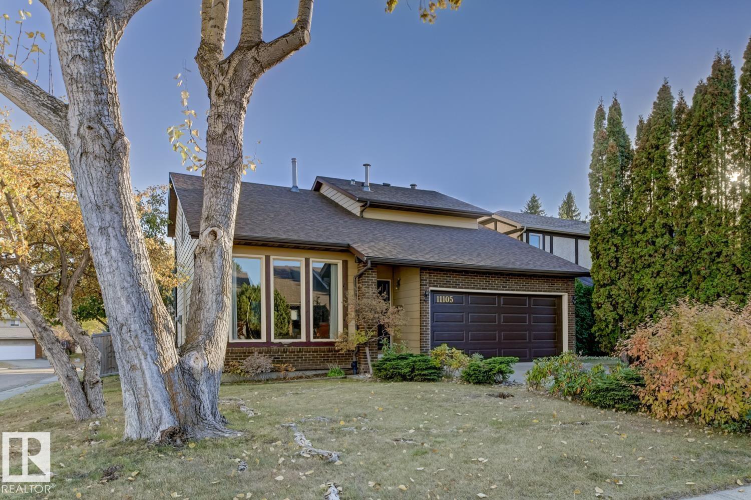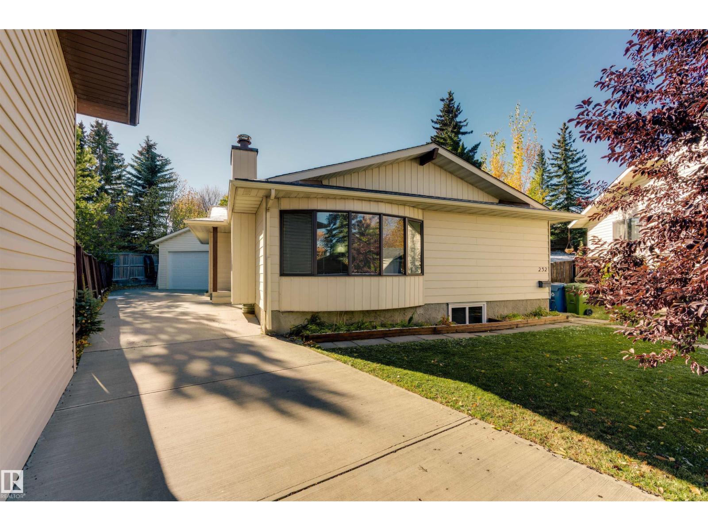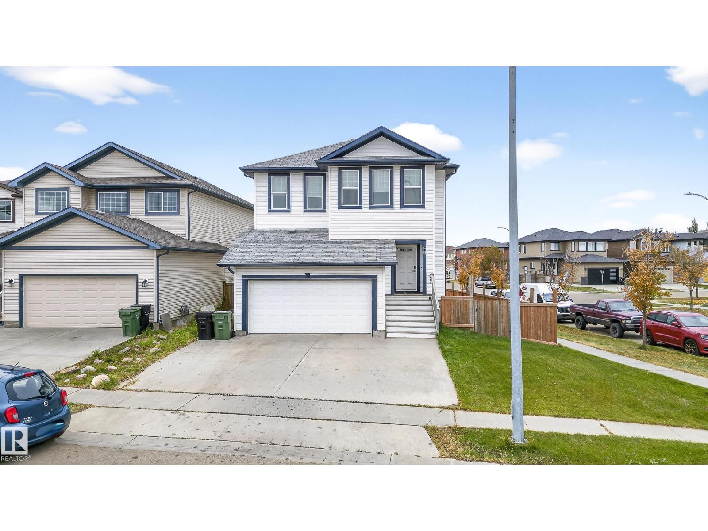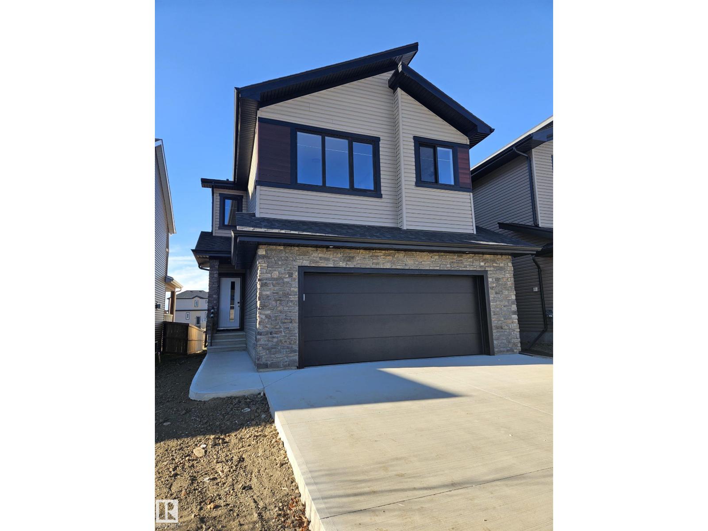4351 22 St
Rural Wetaskiwin County, Alberta
Escape to the peace and quiet of life in the country less than an hour to the city! This charming bilevel has had numerous upgrades over the past few years, shingles, siding, bathrooms, new pressure tank, new motherboard in the furnace, new fridge & stove and more. Offering 3 bedrooms & 3 bathrooms, a large deck at the back & an oversized double detached garage. Fully serviced lot is 1.45 acres and very private with numerous large trees surrounding the property. It's just a short drive to the north shore of Pigeon Lake where you can enjoy year round activities. (id:62055)
Maxwell Polaris
14223 116 St Nw
Edmonton, Alberta
Incredibly clean and meticulously maintained bungalow in the desirable community of Carlisle. This move-in-ready home has 3 bright bedrooms and a tidy 4pc bathroom. The efficiently designed kitchen/dining area has mahogany styled cabinets creating a warm ambience perfect when hosting family and friends, or just chatting over a coffee. The west facing living room sports a big picture window to capture sunsets over the quiet neighborhood. The open unfinished basement with new (2022) furnace and HWT is a clean slate waiting to see what you dream up. Enjoy the spacious backyard with patio, gazebo, and a moveable rear fence if more parking is desired next to the double detached garage. Need more room to play? Right around the corner is the Carlisle Community League and St. Timothy Catholic Elementary School with a playground, sports fields, and ice rinks. This location can't be beat for the sheer amount of important amenities less than 3km away at Kensington Crossing Centre. A great first home! (id:62055)
Royal LePage Noralta Real Estate
1511 Secord Rd Nw Nw
Edmonton, Alberta
Welcome to your next home in Secord! This beautifully maintained 2-storey offers style, space, and comfort in a fantastic west-end location. Step inside to soaring vaulted ceilings, large sun-filled windows, and a warm, inviting open-concept layout. The kitchen shines with quartz countertops, pearl tile backsplash, and stainless steel appliances — perfect for cooking and entertaining. The cozy living room features a gas fireplace that flows seamlessly into the great room. Upstairs, you'll find a spacious primary suite with a 5-piece ensuite, plus two additional bedrooms and convenient laundry. Recent upgrades include a jetted tub, larger windows, gas range, LED lighting, and smart blind sensors. The basement is partially finished with separate entrance, ready for your personal touch, and the double detached garage with back lane completes this amazing home. (id:62055)
Rite Realty
9115 79 St Nw
Edmonton, Alberta
Welcome to this beautifully upgraded home in the sought-after community of Holyrood. Located just minutes from the river valley, downtown, and top-rated schools, offering the perfect blend of community, convenience, and charm. | Pride of ownership is evident in continued high-value upgrades! | Upstairs offers a bright, open-concept kitchen, living, and dining areas - creating a welcoming space perfect for family and friends. Massive primary suite with private bathroom, 2 more spacious bedrooms, and 1 bath complete the main floor, providing comfort and functionality for everyday living. The fully renovated lower level boasts an in-law suite with a modern kitchen, 2 beds, 1 bath, egress windows, a cozy living room, and roughed-in laundry. Ideal for extended family, guests, or added flexibility. Step outside to a massive, landscaped yard designed for relaxation and entertaining with new concrete work, deck, privacy fencing, and two patio areas - your own private retreat in the city! (id:62055)
Exp Realty
8032 70 Av Nw
Edmonton, Alberta
It doesn't get any better than this. Golden built 1126 sq. foot bungalow with 3 bedrooms on main. Major renovations in 2021 included Legal 2 bedroom basement suite with separate entrance. See associated Docs for all the extras. Double garage and lots of extra parking. Good tenant pays $1400.00/month and would like to stay. Home shows very well up and down with many upgrades. Air conditioned. Located on 70 foot wide by 111 ft. deep pie lot and backs onto a neighborhood park. Snooze you lose on this one. Lot has city easement so lots of room for the kids to play and extra parking. See associated Docs (D) for a list of all the upgrades and extras too numerous to mention here. I think you will be impressed. See the online video here: https://youtu.be/Az1okF6IBV8 (id:62055)
Homes & Gardens Real Estate Limited
Sw;5;70;20 West Of 4
Calling Lake, Alberta
UNIQUE PROPERTY! This home is located on 14.85 Acres, the perfect size to start your home owning journey, or expand to new horizons. The property was used by a trucking company previously, so th eyard is built to have plenty of space for large vehicles! The 2600 Sq. ft. shop on the property offers a large space to complete any project you may have! There are multiple RV Outlets on the property, so your camping needs are covered! Located only 10 minute North of the Alberta Pacific Pulp Mill. Come and see what this property has to offer! (id:62055)
RE/MAX Excellence
#2503 10410 102 Av Nw
Edmonton, Alberta
Welcome to the 25th floor of FOX Two. Experience refined urban living in the heart of Edmonton’s Ice District. This modern 1-bedroom PLUS DEN condo features huge south-facing windows with sweeping skyline views, A/C, 9' ceilings and a modern kitchen with quartz countertops, stainless steel appliances, and a breakfast bar for four. The well-designed bedroom includes a walk-through closet with access to the 4-piece bathroom. Den just off the entry way makes for the perfect office space. Enjoy the large south-facing, covered balcony with gas hookup—perfect for a BBQ or patio heater. Includes IN-SUITE laundry, titled, heated underground parking and Bluebox package locker system. Steps from all the best downtown has to offer: YMCA, entertainment, festivals, farmers markets, dining, shopping, and schools. Walkable to the LRT (incl. new Valley Line), Beaver Hills House Park, Michael Phair Park, and the upcoming Warehouse Park. Your peaceful sanctuary in the center of it all. (id:62055)
Real Broker
11105 20 Av Nw
Edmonton, Alberta
Welcome to Skyrattler, where charm, warmth, and possibility meet! This delightful 1½-storey home is full of personality, offering 3 bedrooms up,and two inviting sunken living rooms—one with soaring vaulted ceilings and the other featuring a cozy wood-burning fireplace. Enjoy a large dining area and a bright kitchen nook overlooking south-facing yard with a covered outdoor kitchen and gas line, perfect for outdoor cooking! Maybe using the vegetables grown in the spacious garden! Enjoy comfort and convenience with A/C, main-floor laundry, and a heated double attached garage. There’s space for everyone with 3 full and 1 half baths, including a 3-pc ensuite. Downstairs, you’ll love the versatile rec room and wet bar—ideal for movie nights or gatherings. With a new furnace(5yr), newer HWT, shingles(8 yr), a few newer windows, plus a new built-in vacuum, this vibrant Skyrattler home is ready for you. A wonderful opportunity to make this inviting home your own! (id:62055)
RE/MAX River City
232 Ranchview Pl Nw
Calgary, Alberta
Updated Bungalow in Ranchlands with Oversized Driveway: Ideal for RVs, boats, or trailers. This spacious 1,250+ sq ft bungalow features 4 bedrooms,3 bathrooms,and a fully finished basement.Offering an opportunity to live in a mature, family-friendly community. Recent Updates:Double detached garage,shingles,windows,bathrooms,baseboards,paint,light fixtures & a fully finished basement. Main Floor Highlights: • Bright living/dining area with bay window and wood-burning fireplace • Hardwood flooring • Kitchen with ample cabinetry and breakfast nook potential • Primary bedroom with 3-piece ensuite and walk-in shower • One bedroom with French doors,one with XL walk-in closet Finished Basement • Large rec room • 4-piece bathroom • Laundry and generous storage Private Backyard: • Mature landscaping • Custom shed • Patio with pergola,perfect for relaxing or entertaining Prime Location: Close to schools,parks,playgrounds,walking paths,Crowfoot shopping,restaurants,fitness centres,and C-Train. (id:62055)
Maxwell Progressive
1952 Adamson Tc Sw
Edmonton, Alberta
This well maintained property has 2436ft2 A.G. floor area, total 5 bedrooms and 3 full bathrooms. Stepping into the house you'll see large sized foyer leading you to open concept floorplan with hardwood flooring, ceramic tiles and carpets. Main floor features good sized den/5th bedroom, 3pc full bath; laundry room; spacious walk-through pantry; modern kitchen with quartz countertops, textured tile backsplash, gas stove, and other stainless kitchen appliances. Open to above 18' tall living room and roomy dining room complete 9' 1st floor. Going up to 2nd floor you'll see massive sunny loft, big master bedroom with 5pc ensuite and dual sinks, additional 3 bedrooms and 3pc full bath. Other highlights include: separate entry to basement; fresh wall paintings; back onto walking trail; close to schools: about 1km to grade K-9, and less than 2km to grade 10-12 schools; 3-4 minutes to Highway 2; about 11-12min drive to EIA; 7-8min drive to South Common Shopping Centre. Well suited for a big family especially! (id:62055)
Homes & Gardens Real Estate Limited
99 Dalquist Ba
Leduc, Alberta
Spacious 2-storey home in South Leduc’s Tribute neighborhood, just over 2,100 sq.ft. Featuring 4 bedrooms and 2.5 bathrooms, the main floor impresses with high ceilings in the foyer and living room, a modern kitchen, den, and convenient laundry. Upstairs, find 3 bedrooms plus a bonus room; the primary suite boasts a full ensuite with separate tub and shower. The lower level is partially finished, including a 4th bedroom, with a framed 5th bedroom and roughed-in bathroom drains. Situated on a south-facing corner lot with an extra-wide driveway accommodating 3 cars side-by-side plus RV or boat parking access into the yard. Cosmetic updates needed, reflected in the attractive asking price. (id:62055)
Century 21 Masters
104 Lilac Cl
Leduc, Alberta
Welcome to Woodbend, 2500+ sq.ft home with 4 Bedroom, 3.5 Bath home Backs onto Walkway with Pond View. Award Winning Builder Montorio Homes offers the Venice Model. This Classic Beauty Mixed with Many Upgraded Modern Details Featuring 18' Feet Open to Below in the Great Room, c/w Electric Fireplace with Upgraded Tile/Mantel. The Floorplan is Ideal for Families Looking for Functional Living Spaces offering a Bedroom/Full Bathroom on MF, Mudroom and Walk-through Pantry and Upstairs Laundry. A Designer Kitchen has Plenty of Counterspace for Entertaining and Meal Preparation, Plenty or Large Windows for Natural Light Throughout. Upgrades Include 9' Ceilings, Luxury Vinyl Plank, Upgraded Cabinets, Quartz Countertops, Backsplash, Upgraded Railing, Smart Home Security and SEPERATE ENTRANCE to Basement for Future Rental Income. Close Access to Edmonton and the Airport which Provides Residents with Easy Access to the city without the hustle and bustle. Pictures are of Showhome and may differ to the actual home. (id:62055)
Century 21 Leading


