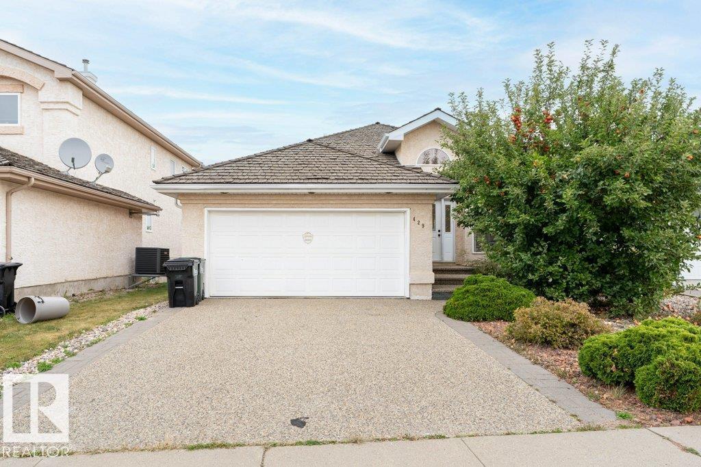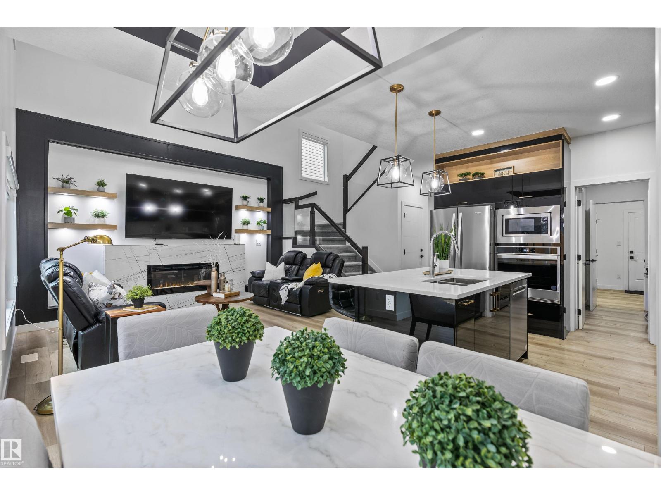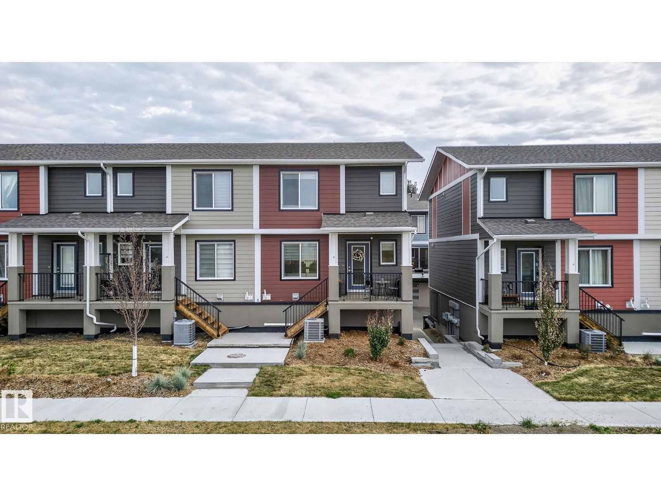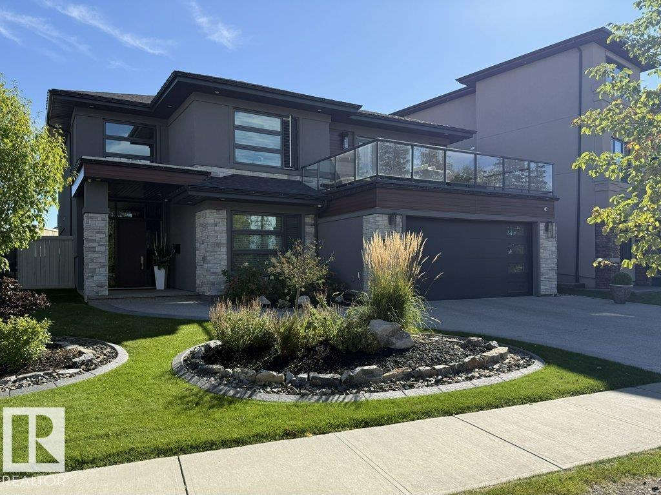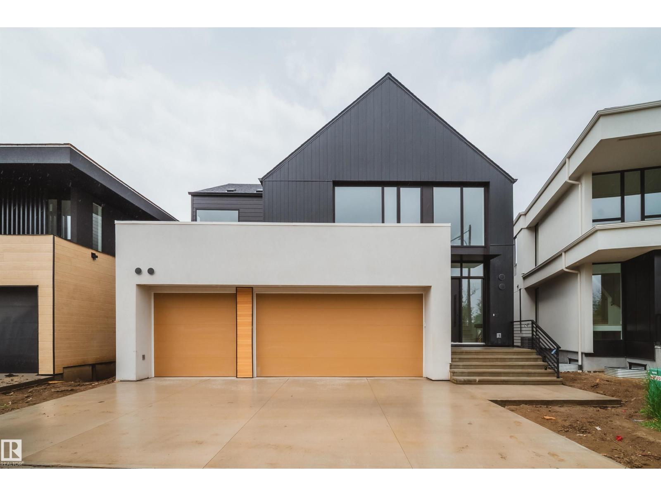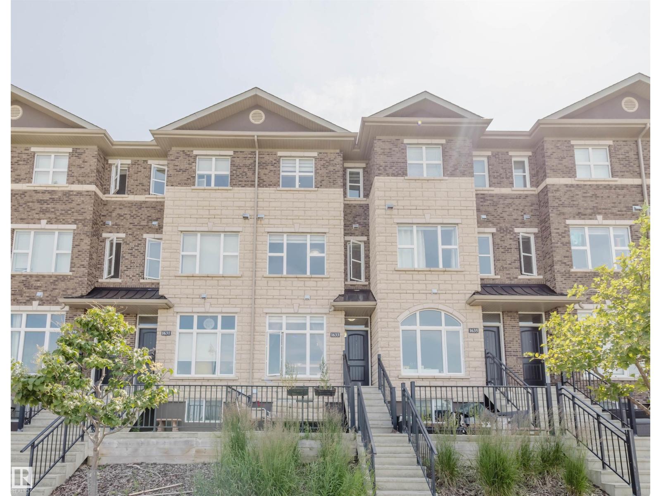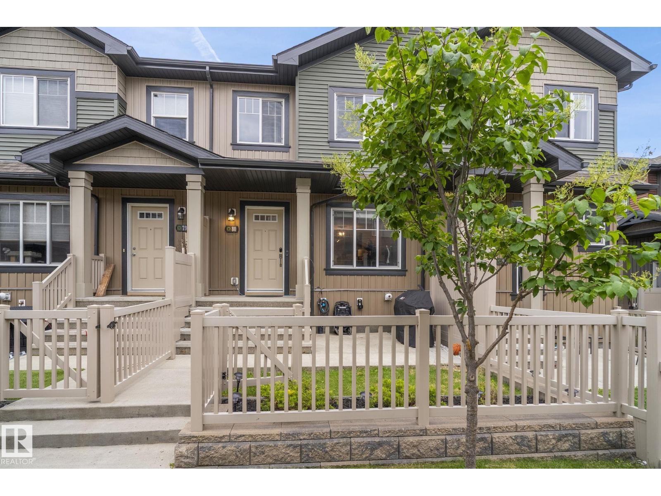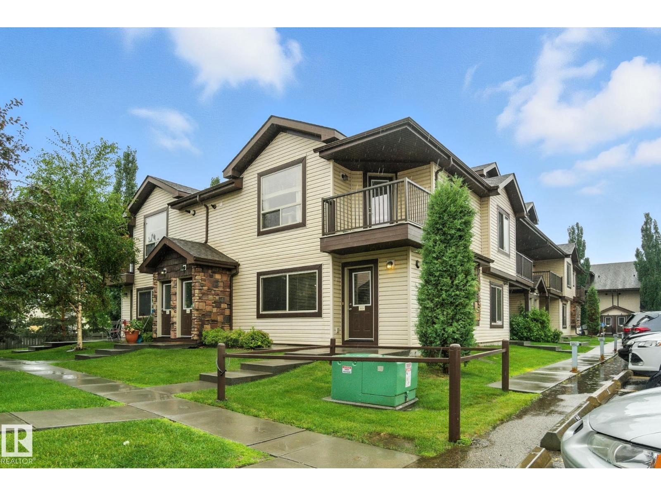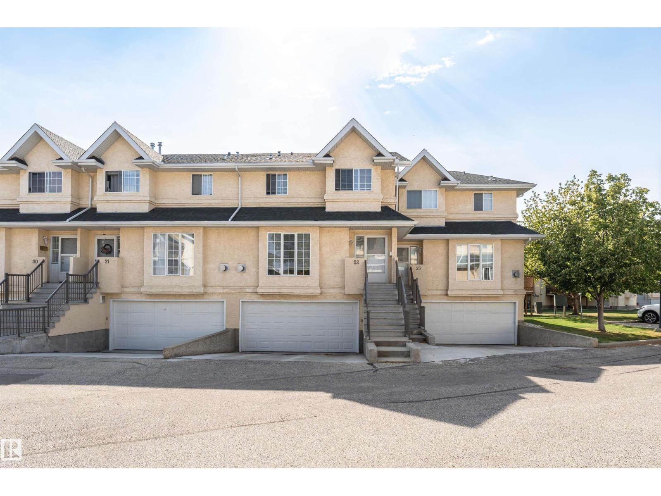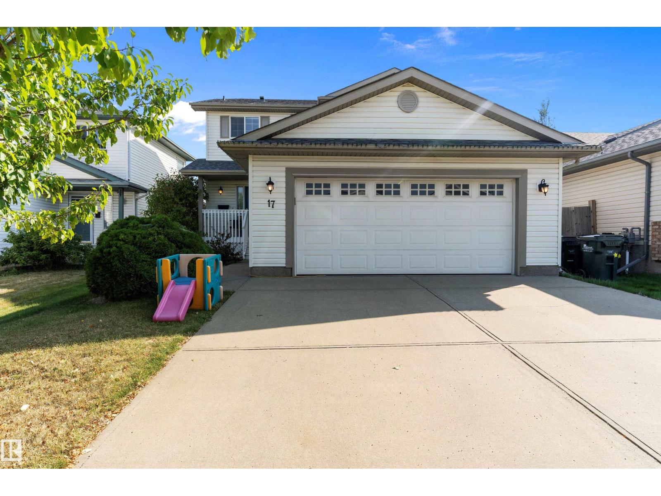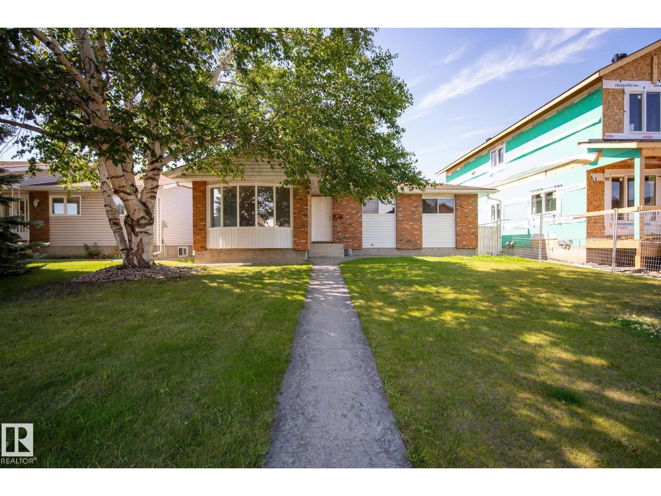429 Norway Crescent
Sherwood Park, Alberta
Experience the perfect blend of elegance and comfort in this beautiful walkout bungalow in prestigious Nottingham. Tucked away on a quiet cul-de-sac, this home offers a bright, open-concept design with soaring ceilings and a welcoming fireplace that sets the tone for refined living. The main floor features 3 spacious bedrooms and 2 full baths, including a serene primary retreat with its own private ensuite. Enjoy the convenience of main floor laundry and the beauty of a fully landscaped yard with a sun-drenched deck—perfect for outdoor entertaining. The walkout basement is your canvas to create the ultimate dream space—whether it’s a stylish family room, private gym, or sophisticated home office. A double attached garage completes this exceptional property. (id:62055)
Maxwell Polaris
5320 Kimball Pl Sw
Edmonton, Alberta
Discover this contemporary 2-storey, 6 BEDRM home in prestigious Keswick, w/ 2 BDRM LEGAL BASEMENT SUITE & 3000+sqft total living space! Step into the spacious foyer, where luxury vinyl plank leads to the MAIN FLR BEDRM & FULL bath. The custom kitchen showcases QUARTZ countertops, built-in SS appliances, large island, modern cabinetry & SPICE kitchen w/ GAS range! Gather in the dining nook or OPEN TO ABOVE living rm, flooded w/ NATURAL light from HUGE windows & enjoy the stunning FEATURE FIREPLACE wall. Upstairs, you’ll LOVE the tranquil primary suite w/ luxurious 5pc ensuite, incl jetted tub & WALK-IN closet, plus 2 generous bedrms, 4pc bath, laundry & cozy bonus room. LEGAL BASEMENT SUITE offers 2 bedrms, kitchen, full bath, living rm & laundry. A DBL ATTACHED garage completes this GORGEOUS home. WALKING DISTANCE to Joey Moss & Joan Carr K-9 SCHOOLS, playgrounds & parks! Located near all major amenities, Currents of Windermere shopping, Movati fitness, river valley trails & quick access to Henday. 10/10 (id:62055)
RE/MAX Elite
#16 9250 156 Av Nw
Edmonton, Alberta
Welcome to this beautifully designed modern end unit townhome, offering just under 1,800 sq ft of total living space in the heart of Eaux Claires. Completed in May 2023, this home features premium finishes, a thoughtful layout, and exceptional conveniences. The upper level includes a spacious primary bedroom with a 4-piece ensuite, two additional bedrooms, another full 4-piece bathroom, upper-floor laundry, and ample closet space. The main floor offers a bright and open living & dining area, and a kitchen with floor-to-ceiling cabinetry for added storage and modern appeal. On the lower level, enjoy a bonus/flex room, a 2-piece bathroom, utility/furnace room, and access to the double attached garage. This townhome comes with central air conditioning for added comfort. Located minutes from shopping, grocery stores, cafes, schools, and the Eaux Claires Transit Centre, this home is perfect for families, professionals, or investors looking for a move-in-ready property in a well-connected neighbourhood. (id:62055)
Century 21 Masters
3475 Keswick Bv Sw
Edmonton, Alberta
Perched high above the Saskatchewan River, this hand-crafted masterpiece blends luxury, comfort, and effortless entertaining. The rare reverse walk-out basement sets the stage with a private theatre, wet bar, fitness room, and two spacious bedrooms. A striking leather-textured feature wall and whimsical staircase guide you to the main floor, where a timeless palette evokes sophistication and serenity. The chef-inspired kitchen shines with two-toned cabinetry, quartz counters, professional-grade appliances, and statement lighting—seamlessly flowing into the dining space and out to a private deck. Designed for unforgettable gatherings, the outdoor retreat offers a pergola, hot tub, built-in BBQ, and fire pit. The stylish primary suite redefines luxury living with a glamorous wardrobe room, spa-inspired steam ensuite, and a private balcony overlooking the ravine. A home that is as magnificent as it is unforgettable. Unobstructed views of the river, triple car garage with in floor heat, plus irrigation! (id:62055)
Rimrock Real Estate
6090 Crawford Dr Sw
Edmonton, Alberta
Discover “The Cove” — an exclusive enclave of just 7 estate homes, where modern luxury meets the serenity of nature. Hidden away in Edmonton’s prestigious southwest, this private ravine community offers unmatched security, privacy, and the freedom of a true “lock-and-leave” lifestyle — all only 15 minutes from the airport and city’s best amenities. With 5 homes already under construction, each residence is a masterpiece by Design Two Group and Platinum Living Homes, brought to life by visionary developer Suil Management. West Coast architecture, expansive glass, and carefully curated floor plans ensure every home frames breathtaking ravine and green space views. This 3,100 sq. ft. two-storey showcases an oversized triple garage, 3 bedrooms plus a bonus room, and a light-filled main floor designed for both function and flow. Here, it’s more than a home — it’s a lifestyle of prestige, comfort, and connection to nature. Welcome to The Cove, the Oasis of Edmonton! (id:62055)
Rimrock Real Estate
1633 Cunningham Wy Sw
Edmonton, Alberta
Presenting an modern three-story brownstone townhome in a premier park-facing location, this meticulously maintained residence features a double tandem garage and flex space on the lower level, an open-concept main floor with upgraded kitchen and balcony access, two bedrooms with a 4-piece bath on the second level, and a luxurious primary suite with private balcony and 5-piece spa ensuite on the top floor, all within walking distance to Blackmud Creek Ravine, recreation facilities, and major amenities, with convenient access to the Anthony Henday and Edmonton International Airport. (id:62055)
Mozaic Realty Group
#80 3305 Orchards Link Li Sw
Edmonton, Alberta
Welcome to this well-maintained 3-bedroom, 2.5-bath townhome featuring low condo fees and a double attached garage! The main floor offers an inviting open-concept layout with a spacious living room, upgraded lighting, and a stylish kitchen complete with an island and modern finishes. Enjoy meals in the designated dining area or step out to your private patio. Upstairs, you’ll find three generously sized bedrooms, a full bathroom, and linen closet. The private primary suite with walk-in closet and ensuite. The lower level includes the double garage, laundry area, furnace, and ample storage. Ideally located close to all amenities and public transportation—this home checks all the boxes! (id:62055)
Real Broker
#65 604 62 St Sw
Edmonton, Alberta
A well-kept main floor carriage style 2-bedroom, 1-bath perfect for first-time home buyers or investors. This cozy unit features an open-concept layout, a functional kitchen with plenty of storage, a bright living area, and convenient in-suite laundry. Both bedrooms are generously sized, and the full 4-piece bath completes the space. Located in a quiet, family-friendly complex with low condo fees and one assigned parking stall. Close to schools, parks, shopping, and public transit. A great opportunity to own in south Edmonton’s growing community! (id:62055)
Century 21 All Stars Realty Ltd
#22 2419 133 Av Nw
Edmonton, Alberta
Welcome to Kernohan 35+ Adult Living! This spacious 2-storey townhouse offers over 1,550 sq ft of living space with a functional layout for comfortable family living. The main floor features a bright living room with gas fireplace, a dining area, and a well-planned kitchen with ample storage. Upstairs you’ll find three generous bedrooms including a primary suite with ensuite, plus a full main bath. Laundry is located on the 2nd level for convenience. The fully finished basement provides a large recreation space, additional storage. Enjoy outdoor living on the private deck with landscaped surroundings. Notable updates include a tankless hot water system and a new furnace. A double attached garage plus visitor parking ensures convenience. This quiet community offers nearby shopping, parks, and easy access to the river valley. Condo fees include exterior maintenance, snow removal, landscaping, reserve fund, and professional management. A well-kept home in a desirable location, ready for its next owner! (id:62055)
Royal LePage Noralta Real Estate
17 Crocus Wy
Sherwood Park, Alberta
Welcome to this fully finished 1858 sq. ft. 2-storey in Clarkdale Meadows, Sherwood Park. This front-attached garage home offers 3+1 bedrooms, 3.5 baths, and a bright main floor with oak cabinets, breakfast bar, gas fireplace, and new living room flooring. Upstairs features a spacious primary suite with walk-in closet and ensuite, plus two more bedrooms and a full bath. The finished basement includes a large rec room, bedroom, full bath, storage, and even a gated wine room with potential for a private cellar. Recent upgrades include central A/C and a new roof. Outside you’ll find a private backyard with large deck, patio, and storage shed. Located on a quiet street close to schools, parks, and trails, this home combines updates, space, and Sherwood Park convenience. (id:62055)
Initia Real Estate
1 Cloutier Cl
St. Albert, Alberta
Introducing The Abbey by Justin Gray Homes! Situated on a CORNER LOT in the INCREASINGLY POPULAR COMMUNITY OF CHEROT. Boasting 2,088sqft of unparalleled craftmanship. Step into your GRAND foyer leading to a spacious DEN perfect for a home office. The OVERSIZED dbl garage and stylish 2pc pwdr room are just around the corner. The WALK-THRU PANTRY features arched walkways & CUSTOM cabinetry, complementing the kitchen's 5-piece shaker style cabinets & WOODEN SOFT CLOSE DOVE-TAILED drawers. Entertain with ease around the inviting kitchen island with QUARTZ countertops. The main level boasts large windows & a cozy GAS fireplace, creating a bright & inviting living space. Upstairs, discover a BONUS ROOM, LAUNDRY, 2 beds with HUGE windows, and a luxurious primary. The primary offers a VAULTED ceiling, bedside sconces, a 5PC SPA-LIKE ENSUITE, and a WIC with MDF shelving. Enjoy high-efficiency living w/ SOLAR ROUGH-INS, hot water on demand & triple-pane windows. (id:62055)
Maxwell Polaris
12420 47 St Nw
Edmonton, Alberta
Opportunity to own spacious 1,400 sq ft bungalow with full basement, classic brick front, detached garage 28'x22', rear 12'x8' deck + shed - available for quick possession. Back alley access, rv parking, stamped concrete patio+ sidewalks, all in your own space. Step inside to a home designed for comfortable shared living, charming bay window in separated living room can transform for your wants+ needs. The kitchen/ dinette along with great/family room are all open hosting counters+ cabinets that provide ample storage+ prep space. Gas fireplace keeps it cozy with warm inviting atmosphere, back door access to composite deck with glass panels- has an easy flow great to BBQ + enjoy the outdoors. Primary + 3 pce ensuite, along with 2 more bedrooms, 4 pce main bath closet laundry+ hall storage complete main floor. Lower level is open for you to finish, there is so much added living area to complete to your own design. Located South of Yellowhead Trail + East of 50 Street . (id:62055)
Royal LePage Noralta Real Estate


