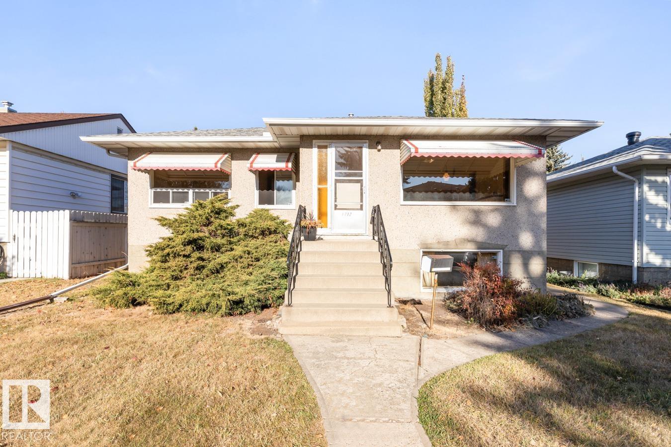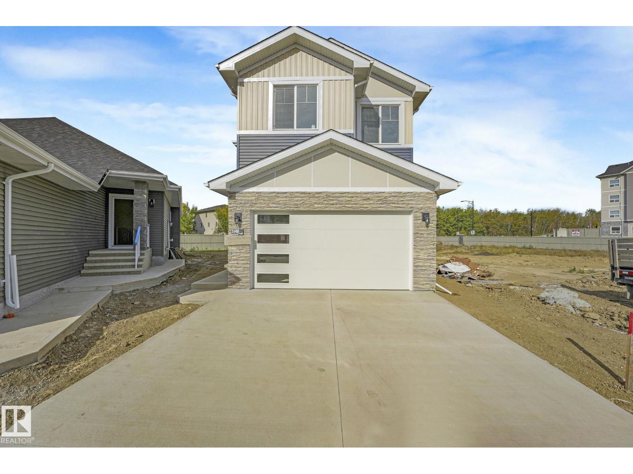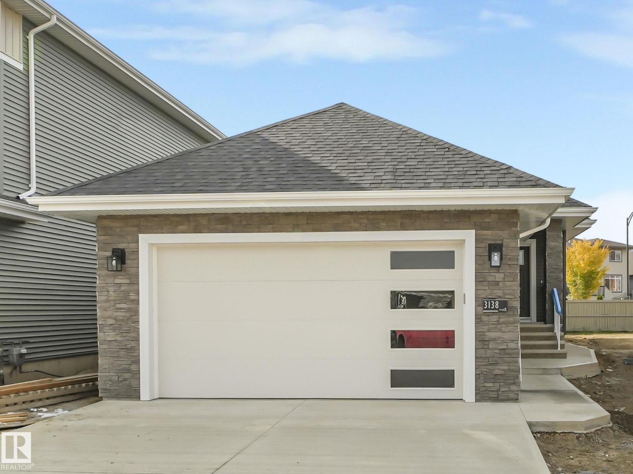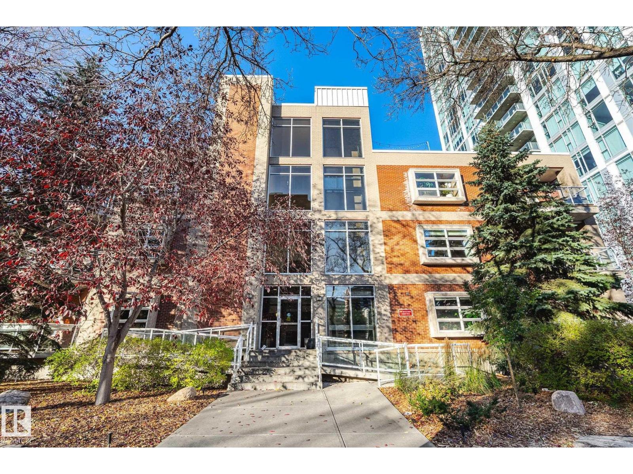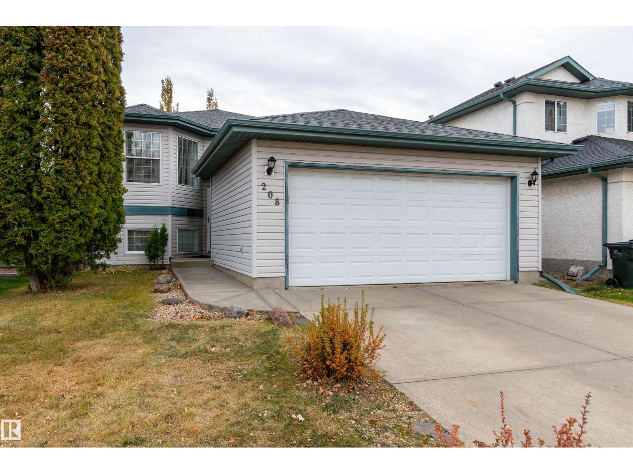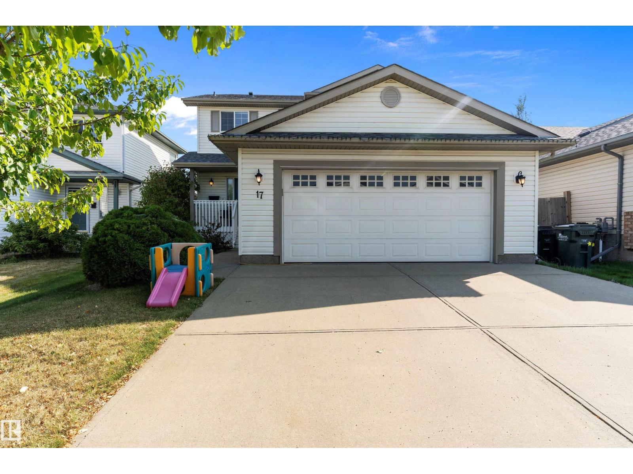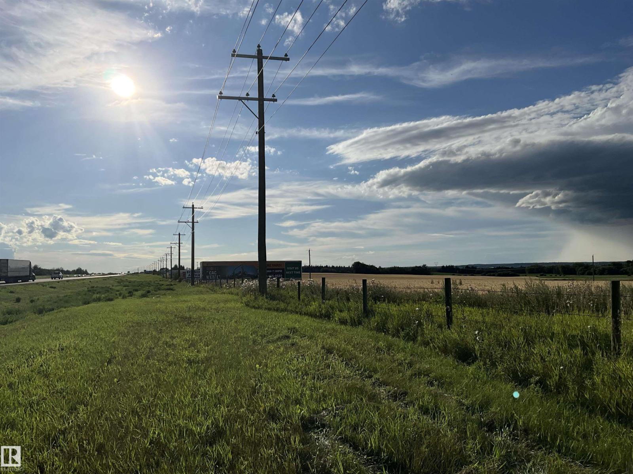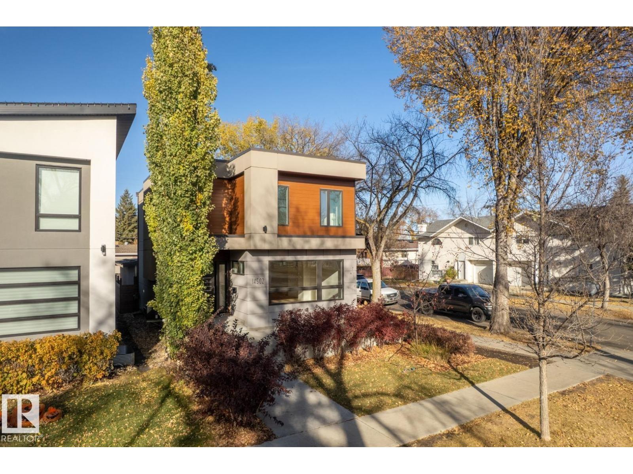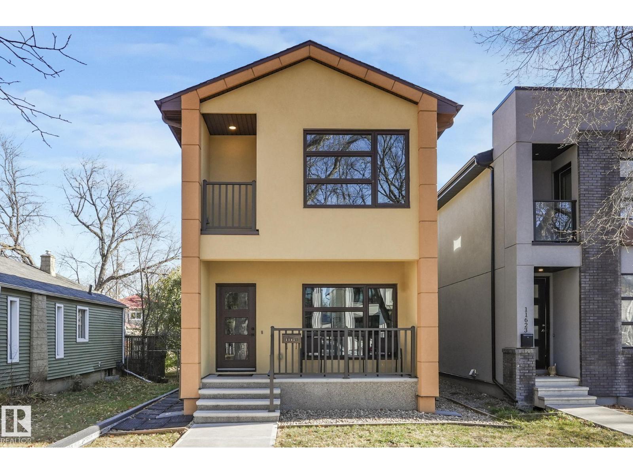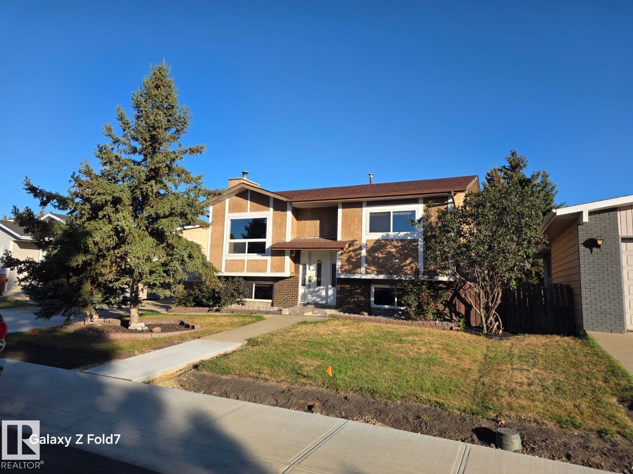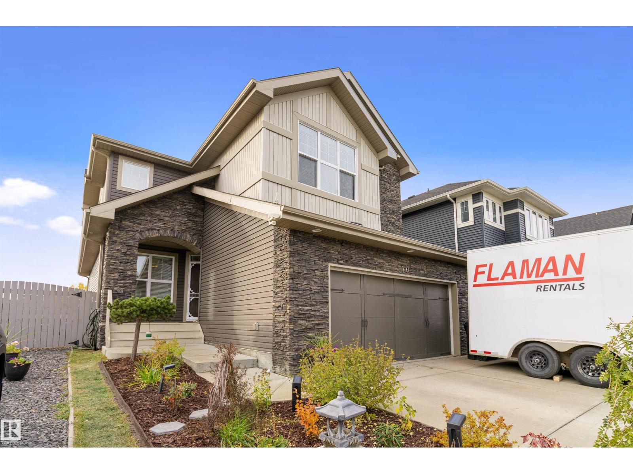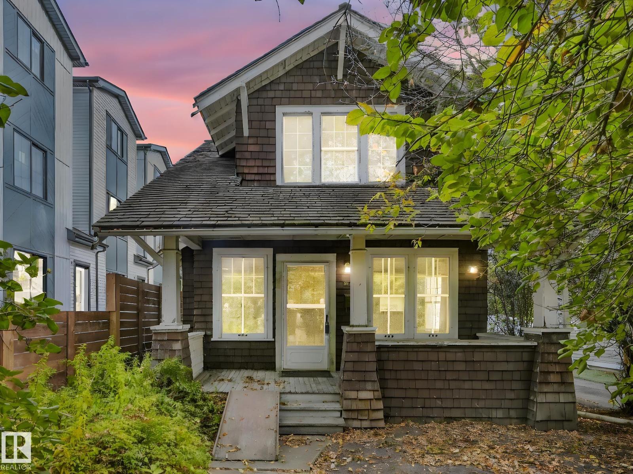8712 89 Av Nw
Edmonton, Alberta
Discover timeless charm and opportunity in the heart of Bonnie Doon. This original raised bungalow offers 1,024 sq. ft. of character and warmth, featuring beautiful hardwood floors throughout the main level. With three bedrooms up, two down, and two full baths, there’s plenty of space for family, guests, or future development ideas. The generous 46.2’ x 113.7’ lot offers excellent potential for renovation, expansion, or a new build. A double detached garage provides convenience and extra storage. Built in 1954, this home captures the essence of mid-century design while offering endless possibilities for the next owner. Nestled in a highly desirable neighbourhood close to schools, parks, shops, and transit, this property is a rare find — whether you’re looking to restore, rent, or reimagine. (id:62055)
RE/MAX Excellence
3140 Magpie Wy Nw Nw
Edmonton, Alberta
(NOT A ZERO LOT) Welcome to this upcoming 2,280 sq. ft. two-storey single-family home, perfectly situated on a desirable pie-shaped lot with no rear neighbours & big backyard Featuring 4 Bedrooms, 3 full Bathrooms, an attached double-car garage, this thoughtfully designed residence combines functionality with modern style. MOVE-IN-READY . The main floor offers an open-concept layout with a spacious kitchen, adjoining dining area, & a bright great room—ideal for entertaining or everyday living. A walk-in pantry enhances kitchen storage, while an additional bedroom. A convenient 3-piece bathroom completes the main level. Upstairs, the primary suite boasts a generous walk-in closet and a private ensuite. Two additional bedrooms of comfortable size are served by another full 3-piece bathroom. Includes a side entrance for future legal suite. A dedicated laundry room with a sink, plus a bonus room, provide convenience and extra living space. The open-to-below design adds a sense of airiness and sophistication. (id:62055)
Maxwell Polaris
3138 Magpie Wy Nw Nw
Edmonton, Alberta
(NOT A ZERO LOT) READY TO MOVE-IN! Beautiful bungalow over 2450 sq.ft. living space, Offering 1,380 sq. ft. on the main floor plus a fully finished basement, this home is designed for comfort and functionality. The main level features a spacious primary bedroom with a walk-in closet and private ensuite, an additional bedroom, a 3-piece bathroom, and a bright kitchen that flows into a welcoming great room. The lower level includes two additional bedrooms, Bar/coffee station , another 3-piece bathroom, and ample living space. Photos are from a previous similar model and finishes. THIS BUNGALOW WILL BE FULLY COMPLETE IN BETWEEN 1-2 WEEKS (id:62055)
Maxwell Polaris
#303 9910 111 St Nw
Edmonton, Alberta
Welcome to Madison III, tucked away on a tree-lined street in the heart of Wîhkwêntôw/Grandin. Here, you’re steps from the LRT, coffee shops, restaurants, Jasper Ave, GMAC, and just a short walk to the ICE District—hello, downtown lifestyle! This bright 3rd-floor 2 bed, 2 bath condo makes a big impression with 9’ ceilings, open-concept design, and tons of natural light. The kitchen is made for both cooking and gathering, with stainless steel appliances, gas stove,a corner pantry, full dining area, and an eat-up bar for casual nights in. The primary suite has a walk-through closet and 4-piece ensuite with separate tub & shower. A second full bath sits near the 2nd bedroom/den—perfect for guests or a home office. Other perks? In-suite laundry + storage Private balcony Titled, heated underground parking Pet-friendly building with elevator access. A fresh, stylish space in a vibrant, established community—move in and start living your best downtown life! (id:62055)
Century 21 Masters
208 Rainbow Cr
Sherwood Park, Alberta
Bright & Sunny 4 Bedroom Bi-Level home in the desired Regency Park Neighborhood. Sure to be impressed from the moment you walk in, with gleaming laminate floors going up into the main living room. Large windows allowing an abundance of light. A modern kitchen with white cabinetry, new stainless steel appliances, eating nook & large dining area. Door to an upper deck overlooking mature fruit trees, a vegetable garden & a lower deck & grass area. Back inside the main floor boasts 3 bedrooms, the primary with a large closet & 3 piece ensuite, a main 4 piece bathroom between the bedrooms. Lower level has a large recreation area, a sitting area or future den or workout area, & a really large bedroom. Again large windows allowing plenty of sunlight to shine in. The laundry utility room is large enough with storage as well as the space below the stairway & front entrance. All this & a double attached garage that's insulated and drywalled. Hot water tank, shingles, paint, carpet, appliances recently upgraded. (id:62055)
RE/MAX Elite
17 Crocus Wy
Sherwood Park, Alberta
Welcome to this fully finished 1858 sq. ft. 2-storey in Clarkdale Meadows, Sherwood Park. This front-attached garage home offers 3+1 bedrooms, 3.5 baths, and a bright main floor with oak cabinets, breakfast bar, gas fireplace, and new living room flooring. Upstairs features a spacious primary suite with walk-in closet and ensuite, plus two more bedrooms and a full bath. The finished basement includes a large rec room, bedroom, full bath, storage, and even a gated wine room with potential for a private cellar. Recent upgrades include central A/C and a new roof. Outside you’ll find a private backyard with large deck, patio, and storage shed. Located on a quiet street close to schools, parks, and trails, this home combines updates, space, and Sherwood Park convenience. (id:62055)
Initia Real Estate
53203 Rr 271
Rural Parkland County, Alberta
Highway Commercial 101 acres for sale Owner may finance up to 75 % to qualified buyer Monthly income from signs land lease and house rental $6,000 Annually $72,000 (id:62055)
RE/MAX Real Estate
14502 103 Av Nw
Edmonton, Alberta
Greatness in Grovenor!! This 3000 sf home (3 levels) has just finished a COMPLETE renovation. This is essentially a new home and is NOT a skinny home. This beautiful 4 bedroom/ 3.5 bath home is situated on a prime corner lot in the heart of Grovenor. You are steps to the LRT stop on 142st, our amazing river valley is super close, walking distance to several schools, restaurants, coffee shops and shopping. You have an incredibly bright home with so many windows, spacious and open main floor with a gorgeous kitchen, gas stove for the chef, HUGE window over the sink, work station area, mudroom with a plethora of storage and a full sized pantry. Take a walk upstairs and find your primary suite with large walk-in closet and a stunning ensuite with double vanity, large tub and separate shower. 2nd floor also has 2 other bedrooms, 4 pce bathroom and a large laundry room. Basement is fully finished with a 4th bedroom and bathroom and living room with gas fireplace and bar area. Great value with this home! (id:62055)
Royal LePage Noralta Real Estate
11625 126 St Nw
Edmonton, Alberta
FULLY FIN | CETRAL AIR COND | LEGAL SUITE | SEP ENT | Custom Built Home in the desirable community of Inglewood!! This modern 2-storey offers over 1,976 sq. ft. of living space plus a Legal Basement Suite—Perfect for rental income or extended family. Bright open layout with large windows, high-gloss kitchen cabinets, and granite countertops & premium Brand New Black SS Appl. Main floor offers a spacious living area, dining, kitchen, and private office with powder bath. Upstairs, the spacious primary bedroom features a private balcony, a generous walk-in closet, and a stunning 5-piece ensuite. Two additional bedrooms, a central bonus room/, and a full bath & laundry complete this level. The Fully Finished Basement includes a legal suite with a second kitchen, living area, bedroom, 4 pc bath and laundry — ideal for guests or tenants. Enjoy the fully landscaped yard, Heated double detached garage, and rear deck for your outdoor relaxation. Close to D/T, Schools, Parks, Shopping, and Transit. Must See !!!!! (id:62055)
Royal LePage Noralta Real Estate
3428 143 Av Nw
Edmonton, Alberta
WELL KEPT 3 BDRM IN CENTRAL LOCATION CLOSE TO AMENITIES. THE HOUSE IS IN GOOD CONDITIONS, 2 FULL BATHS, NICELY LANDSCAPED YARD WITH DECK, FIREPLACE, APPLIANCES. EXCELLENT 1ST TIME BUYER. HUGE LOT! (id:62055)
Royal LePage Arteam Realty
70 Avebury Ct
Sherwood Park, Alberta
Modern two-story home designed for family living and entertaining! This spacious residence offers four bedrooms upstairs, including a luxurious primary suite with a five-piece ensuite and walk-in closet. Convenient upper-level laundry adds everyday ease. The open-concept main floor features a bright living area, stylish kitchen with island, and dining space that flows seamlessly to the backyard. Step outside to enjoy your private oasis complete with an above-ground pool—perfect for summer gatherings. A double attached garage provides ample parking and storage. Contemporary finishes, thoughtful layout, and plenty of natural light make this home a true standout for modern lifestyles. (id:62055)
Now Real Estate Group
11119 62 St Nw
Edmonton, Alberta
The 'Margaret Marshall' Residence ~ A timeless gem nestled in the heart of historic Highlands, this charming 2-storey Craftsman-style home has stood gracefully for over a century. Just 1 block from Ada Boulevard & the River Valley, and a short stroll to the golf course, shops, and cafés of 112 Ave... the location blends heritage with lifestyle. Offering 1,170 sq. ft., the home features 3 bedrooms and 1.5 baths, with a welcoming covered front veranda & a private front yard. Inside, the main floor showcases the layout of a bygone era – once home to a formal parlour & adjacent living room, with a kitchen at the rear opening onto the back porch and yard. While thoughtful updates have been made over the years – including new toilets (2021), floor drain and cast iron p-trap replacement (2021), a high-efficiency furnace (2024), H20 tank (2021) – the home awaits a discerning buyer with vision & passion to restore its vintage character & original details. A rare opportunity to own a piece of Edmonton's history! (id:62055)
RE/MAX River City


