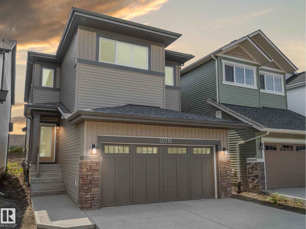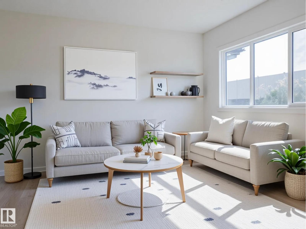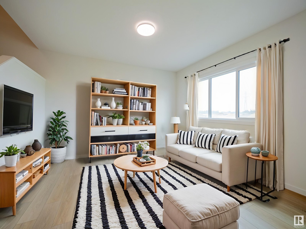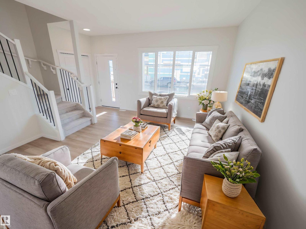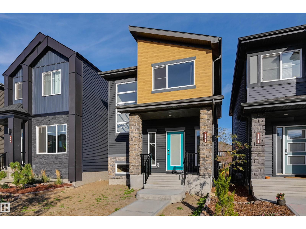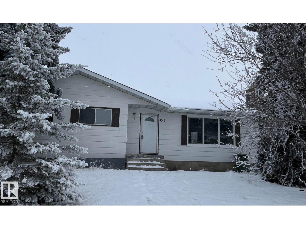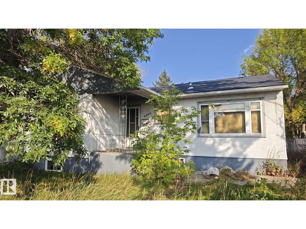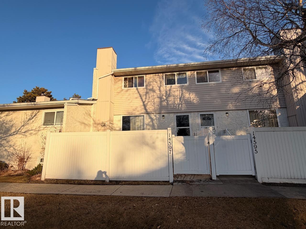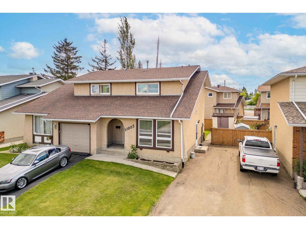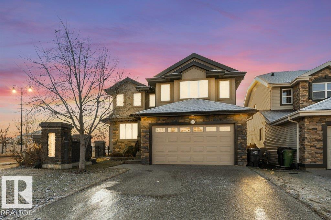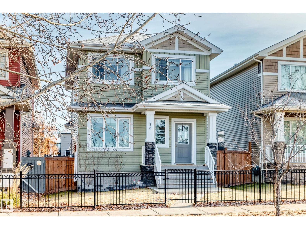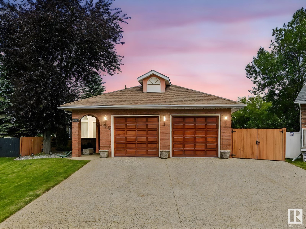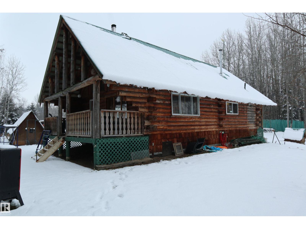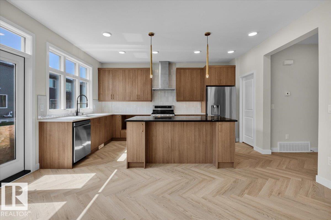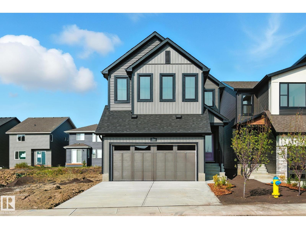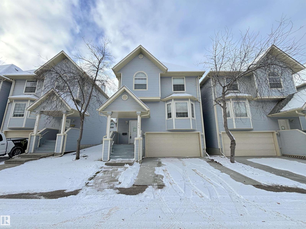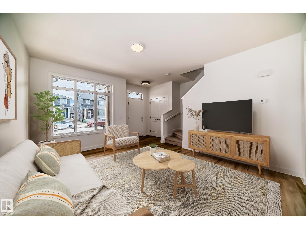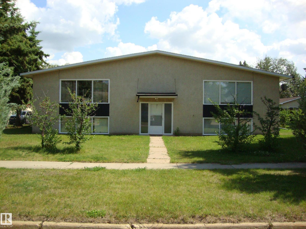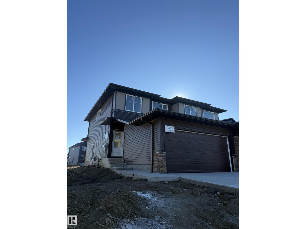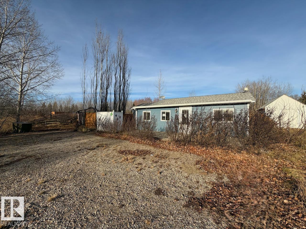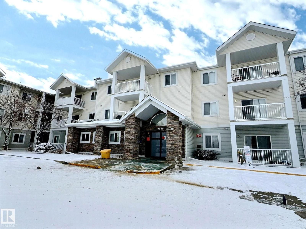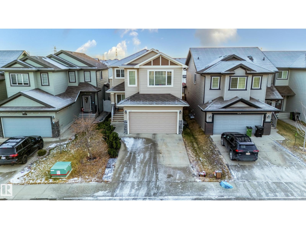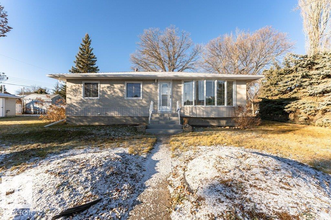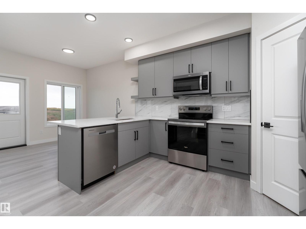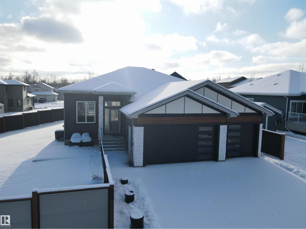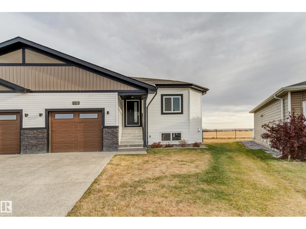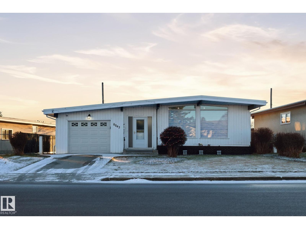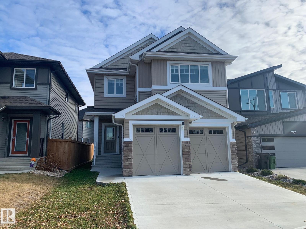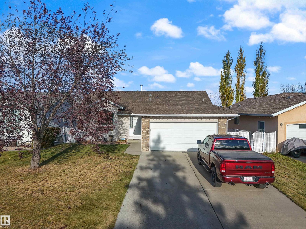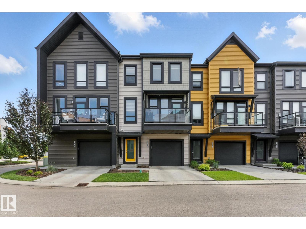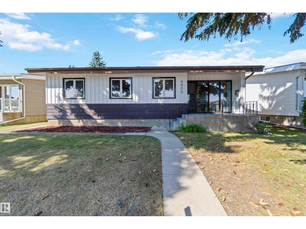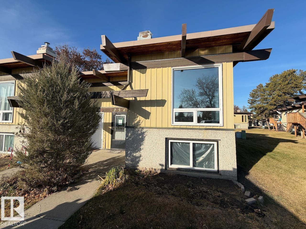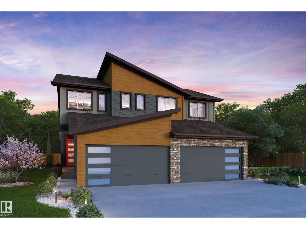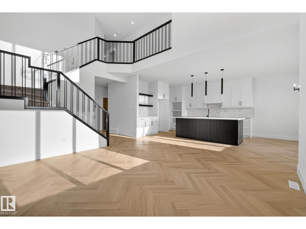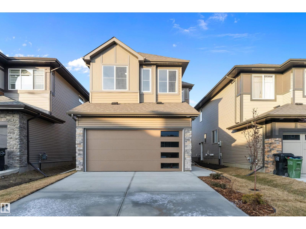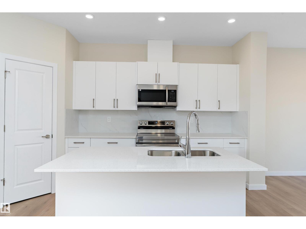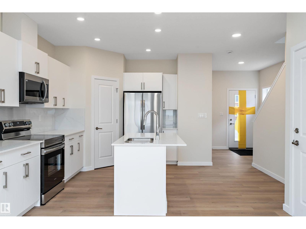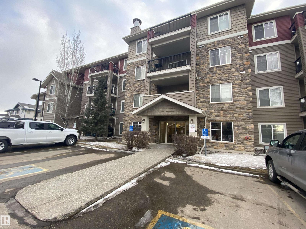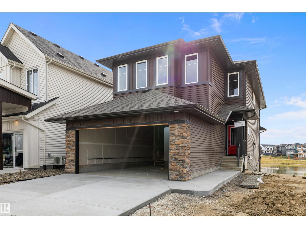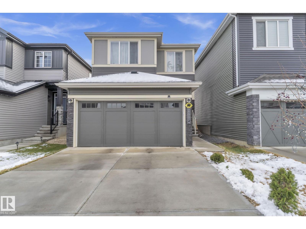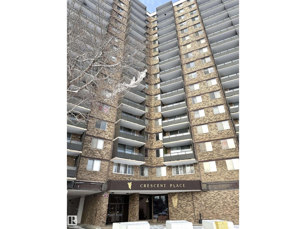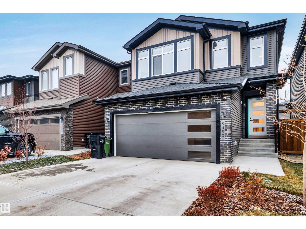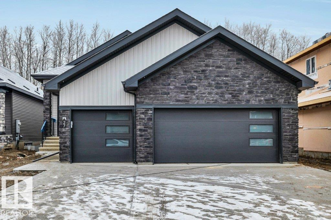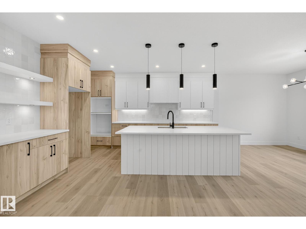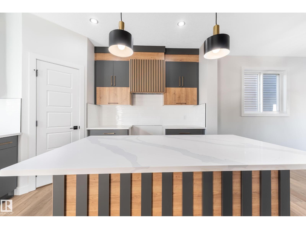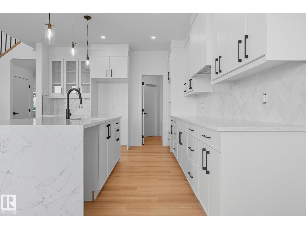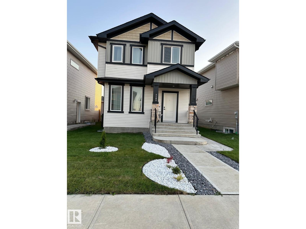20715 24 Av Nw
Edmonton, Alberta
Step into sophisticated living with this Coventry home where 9’ ceilings create a spacious, inviting feel. The chef-inspired kitchen is a true highlight with quartz counters, tile backsplash, and a walkthrough pantry for effortless organization. At the rear, the Great Room and dining area offer a bright, welcoming retreat, perfect for relaxing or entertaining. A mudroom and half bath complete the main floor. Upstairs, the primary suite delivers luxury with a spa-like 5pc ensuite featuring dual sinks, a soaker tub, stand-up shower, and walk-in closet. Two additional bedrooms, a stylish main bath, bonus room, and upstairs laundry add comfort and practicality for everyday living. Built with Coventry’s signature craftsmanship and attention to detail, every home is protected by the Alberta New Home Warranty Program, giving you confidence and peace of mind for years to come. *Some photos virtually staged* (id:62055)
Maxwell Challenge Realty
305 Rancher Rd
Ardrossan, Alberta
Step into refined living with this Coventry home featuring a SEPARATE ENTRANCE. 9' ceilings on the main floor and basement create a spacious, open feel. The kitchen is designed for everyday ease with quartz counters, tile backsplash, and a walkthrough pantry to keep things organized. At the back of the home, the Great Room and dining area make a comfortable space for relaxing or entertaining, while a mudroom and half bath add convenience. Upstairs, the primary suite comes with a 5pc ensuite including dual sinks, a soaker tub, stand-up shower, and walk-in closet. Two more bedrooms, a full bath, bonus room, and laundry complete the second floor. Built with quality craftsmanship and backed by the Alberta New Home Warranty Program, this home is made for comfort and peace of mind. *Home is under construction. Photos are of a similar home and may include virtual staging; finishings may vary* (id:62055)
Maxwell Challenge Realty
7139 177 Av Nw
Edmonton, Alberta
Step into sophisticated living w/ this meticulously designed Coventry home w/ SEPARATE ENTANCE, where 9' ceilings create a spacious & inviting atmosphere. The chef-inspired kitchen is a culinary haven, w/ quartz counters, tile backsplash, & walkthrough pantry for effortless organization. At the rear of the home, the Great Room & dining area offer a serene retreat, perfect for both relaxation & entertaining. A mudroom & half bath complete the main floor. Upstairs, luxury awaits in the primary suite, w/ a spa-like 5pc ensuite w/ dual sinks, soaker tub, stand up shower, & walk-in closet. Two additional bedrooms, main bath, bonus room, & upstairs laundry ensure both comfort & practicality. Built w/ exceptional craftsmanship & attention to detail, every Coventry home is backed by the Alberta New Home Warranty Program, giving you peace of mind for years to come. *Home is under construction, photos not of actual home, some finishings may vary, some photos virtually staged* (id:62055)
Maxwell Challenge Realty
149 Elliott Wd
Fort Saskatchewan, Alberta
Experience luxury living in this beautifully crafted Coventry Home with SEPARATE ENTRANCE and double attached garage! Soaring 9' ceilings on the main floor enhance the open, airy feel. The chef-inspired kitchen is a showstopper, featuring quartz counters, elegant cabinetry, designer finishes, and a spacious walk-through pantry. The Great Room flows effortlessly into the dining area—perfect for hosting or relaxing. A stylish half bath completes the main level. Upstairs, retreat to your spa-like primary suite with dual sinks, a walk-in shower, and walk-in closet. Two additional bedrooms, a full bath, bonus room, and laundry add everyday convenience. Built with exceptional quality and backed by the Alberta New Home Warranty Program.*Home is under construction, photos are not of actual home, some finishings may vary, some photos are virtually staged* (id:62055)
Maxwell Challenge Realty
1332 14 Av Nw
Edmonton, Alberta
Step into modern living w/ this stunning Impact Home, designed for both style & functionality. The main floor has 9-foot ceilings, enhancing the open & inviting atmosphere. The chef-inspired kitchen features quartz counters, gorgeous cabinetry, & tile backsplash, —perfect for everyday living & entertaining. The spacious living & dining areas, along with a convenient half bath, complete this thoughtfully designed level. Upstairs, the primary suite is a private retreat with a 4pc ensuite & a walk-in closet. Two additional bedrooms, a modern main bath & an upper-floor laundry room add both comfort & convenience. Built w/ exceptional craftsmanship & meticulous attention to detail, every Impact Home is backed by the Alberta New Home Warranty Program, ensuring peace of mind. *Home is under construction, photos are not of actual home, some finishings may vary, the home does not have a fireplace, some photos virtually staged* DOUBLE DETACHED GARAGE TO BE BUILT (id:62055)
Maxwell Challenge Realty
163 Canter Wd
Sherwood Park, Alberta
Built by Bedrock Homes in the new Sherwood Park community of Cambrian, this charming detached two-story home offers 3 bedrooms, 2.5 bathrooms, and a double detached garage. Designed for modern living, it features a bright 9' main floor with an open-concept layout. The modern kitchen includes a window above the sink, walk-in pantry, quartz countertops, and a full stainless steel appliance package with a French door fridge, range, microwave, and dishwasher. A spacious mudroom provides excellent storage. Upstairs, you’ll find three bedrooms and a central bonus room, with the primary suite offering dual sinks and a tiled shower. Full main bathroom and upstairs laundry complete the level. Energy-efficient features and luxury vinyl plank flooring add to the home’s appeal. Conveniently located with quick access to Highway 16, Anthony Henday, and Emerald Hills Shopping Centre! (id:62055)
RE/MAX Real Estate
4315 42 St
Bonnyville Town, Alberta
Welcome to this newly renovated bungalow! It is freshly painted with new vinyl flooring, trim, baseboards and doors throughout. The main floor includes 3 bedrooms, laundry area, 2 renovated bathrooms and a large welcoming living room. The kitchen/dining area features new stylish black countertops and large windows that fill the room with natural light. The basement, also renovated, includes 1 extra bedroom, a den/office space, a large family room, storage room and 3 piece bath. Outside you'll appreciate the new fence and newly levelled and graded back yard. To complete this property is the double detached garage with a new overhead garage door and extra parking. (id:62055)
RE/MAX Bonnyville Realty
3520 Centre St
Calgary, Alberta
A prime development opportunity in the HighLand area . The generous 47' x 120' lot also offers plenty of scope for other redevelopment visions. Its strategic location provides easy access to Downtown and Deerfoot Trail, while immediate proximity to public transit and the future Green Line ensures exceptional connectivity and future growth potential. Sold in as-is condition for land value. (id:62055)
Mozaic Realty Group
14597 121 St Nw
Edmonton, Alberta
This 3 bedroom townhome is a great investment or starter property with a private fenced yard and finished basement. The main level includes a bright living room with cozy gas fireplace, dining space, and updated kitchen. Upstairs the three bedrooms share the main 4pc. bathroom. Enjoy a private sun deck off the primary bedroom. The basement has a family room, den, and plenty of storage. Close to schools, parks, shopping, major commuting routes, and transit. (id:62055)
Century 21 Masters
11005 162a Av Nw
Edmonton, Alberta
Fully finished townhouse in Lorelei that is walking distance to a school and has 4 beds and 3 baths! Situated on a quiet street with parking for 2 vehicles and a fenced yard! Inside the home has been freshly painted and has seen some updates over the years, including A/C. The kitchen has modern dark cabinetry and stainless steel appliances, a formal dining room and a spacious livingroom with bay window. Upstairs has new carpet and 3 bedrooms, with the primary bed having 2 closets. Finished basement has big rec room, 4 piece bath and a 4th bedroom, plus laundry room. Well maintained condo development with vinyl windows being done as well as shingles. (id:62055)
Exp Realty
20503 58 Av Nw
Edmonton, Alberta
STUNNING! FULLY FINISHED 6 Bedroom (3 up, 1 Main, 2 Basement), 4 Bath, 2 Storey in The Hamptons! Featuring over 3600sqft of total living space, in an Amazing Location-BACKING ONTO A WALKING PATH. This home features an extensive list of upgrades throughout with A/C, granite countertops, chefs dream kitchen, hardwood & tile flooring, MAIN FLOOR BEDROOM/office & FULL 4pc BATH, Massive Bonus Room with VAULTED CEILINGS, Huge Primary Suite with a beautiful 5pc Ensuite(Jacuzzi Tub) and spacious Walk-in Closet, HEATED DOUBLE ATTACHED GARAGE (with Floor Drain), Exposed Aggregate Driveway/Sidewalk/Entrance, Stone Faced Gas Fireplace, Plenty of Large Windows For Natural Light, Large SOUTH FACING BACKYARD, Walk Through Pantry, Built-in Speaker System, Basement Bar & Rec Room, and Water Softener, to name a few. Excellent location near all amenities, the Anthony Henday, and plenty of walking trails. Definite Must See! (id:62055)
RE/MAX River City
76 Strawberry Ln
Leduc, Alberta
Welcome to Strawberry Lane! Fronting onto greenspace, this beautifully upgraded 5-bedroom, 3.5-bath home is set in a family-friendly community with a playground nearby. The main floor features a bright, open kitchen, dining, and living area with modern finishes and designer flair throughout. Stay cool all summer with central A/C. The finished basement offers a separate rear entrance, complete with two bedrooms, bathroom, living area, separate laundry—great for guests, extended family, or added flexibility. Outside, the low-maintenance yard is ideal for busy families, and the heated detached double garage keeps vehicles warm all winter. This home shows 10/10 and delivers comfort, style, and smart design inside and out! (id:62055)
RE/MAX River City
1820 Bearspaw Dr W Nw
Edmonton, Alberta
WOW!! Relax in your own Personal Park in your private backyard . Located in a small Cul-de-sac in Bearspaw, this Beautiful 2900 square foot Bungalow is Loaded with features: MAIN FLOOR :Living Room, Dining Room, Large Kitchen with 6 Built In Appliances, Eating Nook, Family Room, Sunroom, Loft with 2 pc Bath, Large Primary Bedroom with Full Ensuite, Two large spare bedrooms, Full Main Bathroom and a 2 pc bathroom by the garage entrance, Laundry Room with sink and built in ironing board. BASEMENT : Recreation Room, Second Kitchen, Large Bedroom,2nd Bedroom/Hobby Room, Full Bathroom, Cold Room , Storage Room, Separate entrance to basement from the garage. OUTSIDE: Large deck, Patio, Heated Work Shop, Storge Shed, Delightfull Water Feature, Firepit, Trailer Parking in the Backyard, Extra Vehicle Parking beside the garage, Oversized Double Garage with Floor Drain. Too many extras to mention them all! Just WOW!! (id:62055)
Maxwell Progressive
#23 42036 Twp Road 471
Rural Wetaskiwin County, Alberta
This 1290 sq/ft log home is situated on a private 1.25 acres with Modeste Creek behind it. Enter the home past the front porch deck to be greeted by the front entrance, laundry room, and a 4 piece bathroom. Past that is the kitchen and dining room that is open to the living room with a fire place. The rustic wood stair case matches the entire interior home and leads you to the upper level. Upstairs holds two bedrooms including the primary with a 2 piece ensuite bathroom, and a walk-out patio to the balcony deck. The home has 100 amp electrical and is heated by the fire place and a hot water baseboard heat system. The property has lots of mature trees around it, a 32'x24' work shed, an open faced shelter, a fire pit area with a beautiful setting, and more. This property is set up to live full time but would make a great weekend getaway spot! (id:62055)
RE/MAX Real Estate
5822 Kootook Link Li Sw
Edmonton, Alberta
Stunning streetscape 2-storey in Keswick, complete with an attached double garage and an inviting open foyer that sets the tone for the home. The main living area blends timeless finishes, 3cm quartz countertops, warm wood-toned cabinetry, a walk-in pantry, and a gas line to the stove. Just off the bright living room is a versatile barn-door enclosed den with access to a full 3pc bath with shower. Upstairs, a spacious bonus room anchors the floor, along with the main bath, laundry, and three generous bedrooms. The dreamy primary suite impresses with vaulted ceilings, his-and-hers closets, and a spa-inspired ensuite featuring double sinks, a freestanding tub, shower, and private water closet. PRE SALE - tentative start Feb 2026. Estimated completion July/August. $5,000 towards appliances included. Photos from a previous build & may differ; interior colors are represented, upgrades may vary, appliances not included. HOA TBD. (id:62055)
Maxwell Polaris
2364 Muckleplum Wy Sw
Edmonton, Alberta
Welcome to the Rosewood by Excel Homes, nestled in the heart of The Orchards community. Thoughtfully designed with families in mind, this Built Green Certified home is 4 bedroom, 3 full bath and 2270 sq ft. Featuring a Den with full bath on the main floor. A side entrance and efficient basement design with 9’ ceilings allow for potential future revenue suite development. ITS ALL INCLUDED: Full yard landscaping, all appliances included, Blinds throughout, and Move In Concierge service making moving a breeze! Enjoy the lifestyle The Orchards offers, with two schools within walking distance, splash park, playground, tennis courts, skating areas, community garden, clubhouse, and quick access to shopping, dining, and entertainment at South Edmonton Common—just 10 minutes away. Whether you’re growing your family or looking for more space, this home has it all. (id:62055)
Century 21 All Stars Realty Ltd
#124 1670 Jamha Rd Nw
Edmonton, Alberta
**PROPERTY IS SOLD AS-IS, WHERE-IS WITH NO WARRANTIES OR REPRESENTATIONS** Great opportunity in Jackson Heights! This townhouse features a bright, neutral palette and a warm inviting layout. On the main floor, the living room showcases a charming bay window and a cozy corner gas fireplace. The U-shaped kitchen flows into a dining area with access to your private deck, and for added convenience, you’ll find main-floor laundry and a 2-piece bath. Upstairs are 3 bedrooms and 2 full bathrooms. The spacious primary suite stands out with a good sized walk-in closet, and 4-piece ensuite. The basement has direct access to the oversized attached garage with plenty of storage. (id:62055)
Maxwell Progressive
1319 Keswick Dr Sw
Edmonton, Alberta
END UNIT 4plex in Keswick with a detached double garage, separate side door entrance & NO CONDO FEES—just steps from parks, trails, and amenities. Enjoy an open-concept main floor with quartz countertops, water line to fridge, and 42” modern cabinets. Upstairs offers a flexible bonus space, laundry, two bedrooms, plus a primary suite with walk-in closet and 4-piece ensuite. Basement has legal suite rough-ins for future development ease. Front and back landscaping included, plus a $3,000 appliance allowance. Photos from a previous build & may differ; interior colors are represented, upgrades may vary, no appliances included. Under construction - tentative completion April. HOA TBD (id:62055)
Maxwell Polaris
533-537 5 St
Thorhild, Alberta
Great investment opportunity with this well-maintained 4 plex in the hamlet of Thorhild. Seller has kept this complex in good shape and has upgraded the units as needed. There are 2 @ 2bedrm units on the upper level and lower level has 1 @ 1bedrm unit and 1 @2 bedrm unit. All are very spacious. Each unit is metered separately for power. Rent includes heat. There are 2 storage rooms and a utility room on the lower level. There are 4 energized parking stalls in the back. Complex is fully rented with good tenants. (id:62055)
Maxwell Progressive
5621 Hawthorn Wy Sw
Edmonton, Alberta
Welcome to the Emerson by Excel Homes, located in the vibrant Orchards community. Designed with families in mind, this Built Green Certified home offers 3 bedrooms, 2 1/2 baths, and over 1,460 sq. ft. of thoughtfully planned living space. It features a side entrance and an efficient basement layout, providing the option for a future revenue suite. ITS ALL INCLUDED: Full yard landscaping scheduled for completion next summer, all appliances included, and Move In Concierge service making moving a breeze! Experience the incredible lifestyle The Orchards has to offer, with two schools within walking distance, a splash park, playground, tennis courts, skating areas, a community garden, a clubhouse, and quick access to shopping, dining, and entertainment at South Edmonton Common—just 10 minutes away. Whether you’re starting a family or simply need more space, this home is ready to meet your needs. Some photos are renderings and are representational. (id:62055)
Century 21 All Stars Realty Ltd
#134 55107 Rge Road 33
Rural Lac Ste. Anne County, Alberta
Perfect getaway for year-round fun at Lac Ste Anne! This property in Corsair Cove offers the ideal retreat for relaxing weekends or extended holidays. Just steps to the lake. Bring your water toys, kayaks, and fishing gear for the summer and your ski-doo's and ice fishing equipment for the winter. Spacious 2.28 acre lot with mature trees provides privacy and room for gatherings around the firepit. Inside, enjoy an open-concept living area with plenty of natural light, a functional kitchen for easy meal prep, 4pc bathroom, and 2 cozy bedrooms. Large patio and sun room are perfect for BBQs and soaking up the sun. Several storage sheds and a huge garden! Plenty of parking for RVs, boats, and guests. (id:62055)
Century 21 Masters
#318 9525 162 Av Nw
Edmonton, Alberta
This top-floor one-bedroom, one-bathroom condo is ideal for first-time buyers and investors. Located in the heart of North Edmonton, it's just minutes away from the Namao shopping district and conveniently close to the Namao transit centre. The open-plan interior features impressive 12-foot vaulted ceilings and nearly 650 square feet of living space, highlighted by engineered hardwood flooring. The modern kitchen includes stainless steel appliances, a ceramic cooktop, and a fridge with a built-in water and ice maker. For added convenience, you'll find an in-suite stacked washer and dryer. The main bathroom is stylish, featuring upgraded plumbing fixtures. Additional benefits include a titled outdoor parking stall with power and affordable condo fees of $372 per month, covering heating and water. (id:62055)
2% Realty Pro
3235 16 Av Nw
Edmonton, Alberta
Welcome to this beautifully upgraded and impeccably maintained home in the sought-after community of Laurel. As you step inside, you’re greeted by a grand open-to-below foyer, a formal living room, and a dedicated dining area. At the back, the open-concept family room and kitchen offer comfort and style, featuring a walk-in pantry, breakfast nook, and a cozy gas fireplace. The main floor also includes a full bedroom and full bathroom, ideal for guests or multi-generational living. Upstairs are three generous bedrooms, including a spacious primary suite with a walk-in closet and luxurious 5-piece ensuite. A large bonus room overlooks the living room below, and the upper level includes a walk-in laundry room. The fully finished basement with side entrance features a full washroom and luxury wet bar, perfect for entertaining. The landscaped backyard offers a deck and storage shed. With central A/C and close proximity to schools, parks, shopping, and transit, this home delivers comfort and convenience. (id:62055)
Exp Realty
5100 53 Av
Stony Plain, Alberta
This fully renovated home in Old Stony Plain blends modern upgrades with small-town charm. Updated from top to bottom—roof, mechanical, electrical, lighting, flooring, & hot water tank—this home is truly move-in ready with over 1900 sq ft of developed living space. The flexible layout offers 4 bedrooms & a separate side entrance, providing excellent potential for a future suite or multigenerational living. Enjoy gorgeous vinyl plank flooring, cozy carpeting, & a bright, welcoming feel throughout. Parking is unbeatable with street parking, a long driveway, side parking, & RV space. The heated, fully plumbed detached garage is a dream workshop with 220V power & its own hot water tank. Nestled on a quiet, tree-lined street near mature parks & steps to downtown, you’re moments from cafés, shopping, the library, the new Rec Centre, outdoor pool, arena, ball diamonds, and more. Quick access to Hwy 16A & Yellowhead makes commuting easy, & families will appreciate nearby Westview School & SML Christian Academy. (id:62055)
Royal LePage Noralta Real Estate
137 Pierwyck Loop
Spruce Grove, Alberta
Prepare to be impressed by this brand new 1600 sq ft duplex, showcasing a modern, clean look throughout. The main floor offers a bright and spacious open layout with a warm fireplace in the living room. The modern kitchen includes stainless steel appliances and plenty of counter space, flowing into a large dining area with easy access to the deck. Upstairs, a spacious bonus room separates the three well sized bedrooms, including a beautiful primary suite with a walk in closet and a 4 piece ensuite. Another 4 piece bathroom adds everyday convenience. The full unfinished basement and double attached garage offer excellent storage, future development potential, and the opportunity to create a legal basement suite with its separate entrance. Outside, enjoy a large deck and a generous backyard perfect for entertaining, relaxing, or enjoying warm summer days. With brand new appliances and the excitement of being the first to live here, this home is truly an exceptional find. Some photos are virtually staged. (id:62055)
Exp Realty
#505 49119 Range Road 73
Rural Brazeau County, Alberta
Welcome to this exceptional 5 bed, 4 bath bungalow in the desired River Ravine Estates, crafted for those who appreciate luxury comfort. Set on .27-acres w/ RV parking, this home offers over 1,800 sq ft on the main level, 11 ft ceilings & expansive windows create an inviting, light-filled atmosphere throughout the open living space. The striking kitchen boasts a large island, quartz surfaces & stainless steel appliances. A beautiful floor-to-ceiling stone fireplace anchors the living room. Main floor offers 3 baths, two of which are ensuites and main floor laundry. The finished basement adds the two additional bedrooms, a 3-piece bath (awaiting your completion), & an impressive family area w/ a wet bar. High-efficiency furnace, central AC, HRV system and triple-pane windows. Outdoors, enjoy a 24x10 vinyl deck with aluminum railing, professionally designed landscaping and concrete patios. A spacious triple garage completes this stunning property! (id:62055)
Century 21 Hi-Point Realty Ltd
#15 6519 46 St
Wetaskiwin, Alberta
Welcome to Legacy View Adult Community in Wetaskiwin! this amazing Custom Duplex is Ready for you to Move Into Built by Galaxy Homes LTD.!Adult High End Living with Gated Community!This Neighborhood could be what you have been searching for! Enjoy Living in these Amazing Crafted Homes;Granite Countertops, High End Finishing's, (everything on one level) plus a basement! You can also bring your pet/Add a Fence! In this home you will discover; Soaker Tub and a Shower, Washer and Dryer/ all on One Level. Open Floor Plan, Hot Water on Demand. 2 Bedroom/ 2 Bathroom(mechanically vented to provide at least 1 air exchange per hour)You could also add as an upgrade option for A/C. In the Summer Months will keep you cool and the Heat in the Winter will warm you up. With the lovely friendly colors of the Neutral shades and plank flooring and cabinets to the 9 foot ceilings upstairs and with classy transom windows over the bedroom doors. (downstairs is awaiting your creativity). The Builder spared no expense. (id:62055)
Kic Realty
8043 135 Av Nw
Edmonton, Alberta
Welcome to this BEAUTIFULLY & ENTIRELY RENOVATED 5 BEDROOM, 1323 Sq.ft BUNGALOW located on a quite street in Delwood closer to all amenities. Home features a FULLY FINISHED BASEMENT with SEPARATE ENTRANCE, 2 FULL KITCHENS, 2 LAUNDRIES, 522 sq.meter LOT SIZE with potential of adding DOUBLE DETACHED GARAGE AT THE BACK. Enjoy brand-new appliances, newer 2 toned kitchen cabinets, upgraded electrical panels, upgraded light fixtures, granite counters, newer windows, newer garage door, and quality finishes throughout the home. The layout provides exceptional space and comfort. Step outside to a GORGEOUS BACKYARD, perfect for relaxation & outdoor gatherings. SINGLE ATTACHED GARAGE (TANDEM) with a DRIVEWAY plus STREET PARKING AVAILABLE too. (id:62055)
One Percent Realty
370 Edgemont Rd Nw
Edmonton, Alberta
3 bedroom - 2 1/2 bath 2 storey with fantastic location across from Edgemont ravines has plenty to offer. 1943 square foot home with open living concept with 3 generous sized bedrooms. Upper level features laundry room, bonus room, large primary bedroom with walk in closet and ensuite with 2 sinks and soaker tub. Partially framed basement, side entrance to the house and double attached garage completes this family home. (id:62055)
RE/MAX Professionals
4469 Beckett Rd
Drayton Valley, Alberta
Welcome to this beautifully updated bungalow located in the desirable Aspenview neighborhood. Renovated from top to bottom, this home offers modern finishes, functional upgrades, and stylish touches throughout. Featuring 4 spacious bedrooms and 3 bathrooms, this home is perfect for families of all sizes. Enjoy the comfort of new flooring, fresh paint, new countertops, new light fixtures, new tile backsplash, and new appliances. The kitchen is perfect for a massive table ideal for entertaining. The downstairs family room boasts a cozy gas fireplace and plenty of natural light. Additional custom built-in storage is thoughtfully added to the front entry, pantry, and closets for maximum organization. This home also includes a double attached heated garage, central air conditioning, a new high-efficiency furnace, a large fully fenced yard – perfect for kids, pets, and entertaining. Don’t miss this turn-key opportunity! (id:62055)
Century 21 Hi-Point Realty Ltd
#105 1304 Rutherford Rd Sw
Edmonton, Alberta
Modern living in Rutherford – Smart style, low fees! A great opportunity to own in South Edmonton. This well-appointed 3-storey townhome welcomes you with a warm foyer and convenient access to your fully finished attached garage. The bright main level features floor-to-ceiling windows, an open-concept kitchen with quartz countertops and stainless steel appliances, a dedicated dining space, and a stylish living area. Upstairs offers two generous bedrooms including a king-sized primary with walk-through closet and ensuite with oversized shower, a 4pc guest bath, and upper laundry. Additional extras - 2pc Guest Bath, Custom Storage solutions and Built-ins in the Garage & Convenient Guest parking (just a few steps away). Nestled in a park-like setting, this home is in the well-managed Pivot complex with the lowest condo fees in South Edmonton—close to parks, trails, schools, shopping, and major commuting routes. What an amazing place to start. Welcome Home! (id:62055)
Royal LePage Noralta Real Estate
6808 95 Av Nw
Edmonton, Alberta
Location, Location, Location! New Luxury Vinyl Flooring, new paint, new Slatwall highlights throughout home with elegant light fixtures. A bright, open layout with fresh contemporary finishes throughout, 4 HUGE bedrooms with 2 full Luxury Baths. Home features Gourmet Kitchen with Granite countertops, Jenn air Downdraft Range/Stove, Full Fridge & Full Freezer, KitchenAid Dishwasher, Pantry and HUGE Island. A chef's Dream Kitchen with enormous counter space & tons of cabinets make cooking for the family a complete joy! Bathrooms come with Luxury Porcelain tile, LED Mirrors that stream your favorite music. The finished basement is equipped with a huge Family room, a bar and lots of space for a Pool Table. Laundry room is well equipped with a Maytag Washer/Dryer and a Stainless-Steel Laundry. Heated garage includes 2 new Insulated Steel Doors & new Stucco, new roof shingles and 220 AMP power. New concrete driveway. Move in ready & Quick Possession! (id:62055)
Sterling Real Estate
254 Richfield Rd Nw
Edmonton, Alberta
Ideal starter townhome in Richfield with fantastic open beams and a fireplace. The main level includes a bright living room, updated kitchen, and dining area. Easy access to the back deck with views of a great green space. Convenient main floor 4pc. bathroom. The basement features a laundry area, storage space, and two bedrooms. Great shopping, transit, schools, and green spaces close by. Easy access to major commuting routes! (id:62055)
Century 21 Masters
2827 65 St Sw
Edmonton, Alberta
Nestled in a tranquil community surrounded by nature and trails, this stunning 3-bedroom, 2.5-bathroom duplex seamlessly blends style and functionality. The main floor boasts 9' ceilings and a convenient half bath, perfect for guests. The beautifully designed kitchen is a highlight, featuring 39 upgraded cabinets, quartz countertops, and a waterline to the fridge. Upstairs features a convenient laundry room, full 4-piece bathroom, and 3 generously sized bedrooms. The luxurious primary suite offers a walk-in closet and ensuite. The separate side entrance and legal suite rough-ins offer flexibility for additional income or extended family. Other features include FULL LANDSCAPING, a double attached garage, $3k appliance allowance, unfinished basement with painted floors, high-efficiency furnace, and triple-pane windows. Buy with confidence. Built by Rohit. UNDER CONSTRUCTION! Photos may differ from actual property. Appliances NOT included. (id:62055)
Mozaic Realty Group
166 Caledon Crescent
Spruce Grove, Alberta
Welcome to this pond-backing home in Copperhaven, thoughtfully designed with over 2,400 sq ft of modern living space. The impressive open-to-above great room features an electric fireplace with a custom built-out feature wall, creating a true focal point of the main floor. With 4 bedrooms and 3 full bathrooms—including a convenient main floor bedroom and full bath, this layout is perfect for families or guests. Large rear windows showcase beautiful views of the pond and fill the home with natural light. The rear-facing primary bedroom offers a luxurious retreat with a 5-piece ensuite that connects directly to the upper-floor laundry room for added convenience. Additional highlights include a separate side entrance, a tankless gas hot water system, an unfinished basement ready for future development, an oversized garage with a floor drain and gas line, a deck with a BBQ gas line, an HRV system, and MDF shelving. All appliances, blinds, and the deck are included. MOVE IN BEFORE CHRISTMAS. (id:62055)
Exp Realty
6320 King Wd Sw
Edmonton, Alberta
Welcome to this beautifully designed 2,201 sq. ft. A masterpiece in sought-after Keswick! Offering a bright, open layout and modern finishes throughout, this home features a stunning chef’s kitchen with upgraded 42” cabinets, quartz countertops, chimney hoodfan, built-in microwave, pot-and-pan drawers, large island, and gas stove rough-in—perfect for entertaining. The main floor includes a full bedroom and 3-pc bath, ideal for guests or multigenerational living. Upstairs, discover a spacious bonus room, convenient laundry, and a luxurious primary suite with a soaker tub, tiled shower, double sinks, and walk-in closet. Enjoy 9’ main and basement ceilings, upgraded railing, an HRV system, rear deck, and separate exterior entry to the basement—great future suite potential. Located steps from trails, ponds, top schools, and all amenities in prestigious Keswick. Move-in ready and a must-see! (id:62055)
Real Broker
841 Rowan Cl Sw
Edmonton, Alberta
Discover this beautiful, brand-new half duplex in the sought-after community of The Orchards at Ellerslie! Offering over 1,490 sq. ft. of thoughtfully designed living space, this never-occupied 2-storey home blends style, comfort, and functionality. The open-concept main floor features 9-ft ceilings, vinyl plank flooring, and a bright living area that flows seamlessly into a stunning modern kitchen with quartz countertops, stainless steel appliances, and contemporary cabinetry. Upstairs, the spacious primary suite includes a private ensuite, while two additional bedrooms and convenient upper-floor laundry add practicality for family living. The fully finished basement suite with side entry provides flexible space for an extended family or future rental potential. Enjoy the deck, landscaped yard, and double attached garage. Nestled on a quiet cul-de-sac close to schools, parks, shopping, and transit—this home truly has it all! (id:62055)
Real Broker
843 Rowan Cl Sw
Edmonton, Alberta
Welcome to this beautiful, brand-new, never-occupied half duplex located in the sought-after community of The Orchards at Ellerslie! Offering over 1,490 sq. ft. of well-designed living space, this 2-storey home features 3 bedrooms, 2.5 baths, and a fully finished basement with a legal suite. The main floor showcases an open-concept layout with 9-ft ceilings, upgraded finishes, vinyl plank flooring, and a contemporary kitchen equipped with quartz countertops, stainless-steel appliances, and modern cabinetry. Upstairs includes a spacious primary suite with ensuite bath, two additional bedrooms, and convenient laundry access. Enjoy outdoor living with a deck, landscaped yard, and a double attached garage with a paved driveway. Situated on a quiet cul-de-sac, close to schools, parks, shopping, and public transportation — this home combines comfort, style, Income, and functionality in a prime family-friendly location. The unit attached is also available with a legal suite. (id:62055)
Real Broker
#319 17415 99 Av Nw Nw
Edmonton, Alberta
Welcome to The Marquee at Terra Losa, a highly regarded and well-maintained building in one of Edmonton’s most convenient locations. This spacious 3rd-floor condo offers an open and functional layout featuring two large bedrooms and two full bathrooms, ideal for professionals, couples, or downsizers. The home is designed for comfort with hardwood and tile flooring, a gas fireplace, and a brand new air conditioning and a new dishwasher wash recently replaced. The kitchen and living area flow seamlessly together, creating a warm and inviting space. A separate in-suite laundry room with high-end washer and dryer adds convenience. The unit has been freshly painted and professionally cleaned, making it move-in ready. Enjoy the added benefits of heated underground parking, a social room, exercise facilities, and a hobby/workshop area. Utilities included are heat, water, and natural gas for the fireplace and BBQ hookup (electricity, internet, and cable extra). (id:62055)
Maxwell Polaris
4544 Kinsella Li Sw
Edmonton, Alberta
Welcome to 4544 Kinsella Link SW in Keswick Landing! This brand-new 2-storey walkout home backs onto a lake and offers over 2,200 sq ft of modern living with 3 bedrooms, 3 full baths, and a separate side entrance for future suite potential. The main floor boasts an open-concept design with wide plank flooring, a bright great room with fireplace, dining area, and chef’s kitchen featuring upgraded level 3 finishes, quartz countertops, oversized island, premium appliances, and abundant storage. A full bath and glass railing enhance the main level. Upstairs, the spacious primary suite includes a luxurious ensuite and walk-in closet, with two additional bedrooms, a bonus room, laundry, and another full bath. Added features include a 9ft foundation, 2’ wider garage, upgraded lighting and plumbing, and a full-width deck with glass railing to take in lake views. Located near parks, trails, schools, and shopping, with easy access to Henday and Windermere amenities. Don't miss this opportunity! (id:62055)
Real Broker
22007 80 Av Nw
Edmonton, Alberta
**No Neighbours in the back!**Discover the perfect blend of style and functionality in this Rosenthal 2-storey. With 1713 sqft, 3 spacious bedrooms, and 2.5 baths, enjoy an open-concept main floor with hardwood, a sleek fireplace, and large windows. The chef’s kitchen features quartz counters, stainless steel appliances, and a large island. Upstairs, the primary suite offers a 5-pc ensuite with soaker tub, glass shower, dual sinks, walk-in close, along with 2 additional spacious bedrooms and a spacious bonus room! A separate side entrance allows for future suite potential. Professionally landscaped yard and unbeatable location—just minutes from Costco, Lewis Estates, shops, restaurants, schools, trails, and parks. (id:62055)
Royal LePage Arteam Realty
#1001 13910 Stony Plain Road Nw Nw
Edmonton, Alberta
Investment or 1st time Buyer opportunity! 1-bedroom, 1-bathroom apartment in Glenora. Very near to shopping centre, cafes, restaurants, parks, and public transit. Well-maintained building with professional management. (id:62055)
RE/MAX River City
5480 Kootook Rd Sw
Edmonton, Alberta
Looking at new builds but don't want to deal with all the extra expenses that come with it? This stunner has EVERYTHING you want at a price that you can afford! Only 2 years old, this home has the layout, modern decor and styling you have been seeking, on a side street across from the lake, on a full sized lot this home offers just shy of 2200 square feet with open concept main floor that is flooded in natural light with a full wall of windows to the fully fenced and landscaped back yard, living room offers a custom feature wall that anchors the room, open to the kitchen with tons of cabinets, coffee bar, QUARTZ countertops, Stainless appliances and a walk thru pantry, dining nook offers patio door access to the attached back deck, completing the main level is a den thru double doors, 1/2 bath and garage access, upper level with big primary, ensuite with double sinks, big glass shower & soaker tub, a bonus room separates 2 additional bedrooms, basement ready for your development! 10/10! (id:62055)
2% Realty Pro
27 Sydwyck Ci
Spruce Grove, Alberta
Backing a serene nature reserve and mature trees, luxury awaits in this stunning bungalow built by Homexx Corporation. The Goldstone floor plan welcomes you with a grand entryway, vaulted ceilings, and an open-concept layout ideal for entertaining. The chef-inspired kitchen overlooks the spacious living area with custom built-ins, a dry bar, and a cozy gas fireplace. The primary suite offers a large walk-through closet and a spa-like five-piece ensuite with a soaker tub and separate shower. Completing the main floor are a convenient laundry room with extra shelving and a stylish two-piece bath. A beautiful staircase leads to the lower level, featuring a large family room with wet bar, two bedrooms, a four-piece bath, and ample storage. Outside, the private setting and large deck make it perfect for relaxing or entertaining. Additional features include a triple-car garage, 200 amp service, custom milled interior finish, quartz countertops, custom cabinetry, and designer lighting. (id:62055)
Blackmore Real Estate
3306 Chickadee Dr Nw
Edmonton, Alberta
This stunning brand-new home built by Homes by New Era delivers exceptional modern living with 4 bedrooms and 3 full bathrooms, thoughtfully designed to impress from the moment you walk in. The main floor features an open-to-above great room that fills the home with natural light, along with a spacious main floor bedroom and full bath, perfect for guests or a private home office. The chef-inspired kitchen includes quartz countertops, ceiling-height cabinetry, and a walkthrough pantry, blending style and function for effortless cooking and entertaining. Upstairs, retreat to the luxurious primary suite, complete with a walk-in closet that connects directly to the laundry room for ultimate convenience. A stylish bonus room with a tray ceiling offers the ideal space for family movie nights or quiet relaxation. Modern touches continue throughout, triple-pane windows, a tankless gas hot water system, a garage floor drain and BBQ + Garage gas line. Appliances and blinds included! (id:62055)
Exp Realty
72 Patriot Way
Spruce Grove, Alberta
Welcome to this stunning 1,579 sqft Single-family home featuring 3 bedrooms and 2.5 baths offers both style and functionality. Enjoy the convenience of a SIDE ENTRANCE and parking pad, all while being steps from schools and a beautiful park. 9’ CEILINGS creating an airy, spacious feel, 3 cm quartz counter tops through out house and DUAL-TONE cabinets for a sleek, sophisticated kitchen.Luxury vinyl plank flooring paired with cozy carpeted bedrooms,MDF shelving for organized storage and striking FEATURE WALLS for added character. Upgraded light fixtures that bring a warm, inviting ambiance.A BASEMENT with 2 WINDOWS, ready for your future development.This home truly combines location, luxury, and lifestyle! (id:62055)
Century 21 All Stars Realty Ltd
8608 181 Av Nw
Edmonton, Alberta
Discover this impressive WALKOUT home in Lakeview, offering over 2,300 sq ft. The open-concept main floor features a striking great room with a custom feature wall and electric fireplace, and a seamless flow into the chef-inspired kitchen. A walk-through pantry, spacious mudroom, and convenient main floor bedroom with a full bath make this layout perfect for families, guests, or multi-generational living. Step out onto the rear deck overlooking the serene dry pond, complete with a BBQ gas line, making it the ideal spot to relax or entertain. Upstairs, the rear primary suite captures pond views and offers a luxurious ensuite with direct access to the laundry room, including a sink. A bright, front-facing bonus room provides the perfect space for movie nights, playtime, or hosting guests. Located near several schools, transit, the Henday and other amenities. MOVE IN TODAY! Appliances and blinds INCLUDED! (id:62055)
Exp Realty
6079 180 Av Nw
Edmonton, Alberta
Visit the REALTOR® website to obtain additional information. Two-storey detached home offering 3 bedrooms and 3 bathrooms across 1440 sq ft. Interior features include quartz countertops, stainless steel appliances, and an electric fireplace. The main level provides open living and dining areas with modern finishes, while the upper level contains the primary bedroom, two additional bedrooms, and laundry. The property includes a separate basement entrance. Exterior highlights consist of a 20x20 detached double garage, a 10x10 deck, and landscaped yard. Located in McConachie, the home is positioned near schools, shopping, and playgrounds, offering convenient access to community amenities. (id:62055)
Honestdoor Inc


