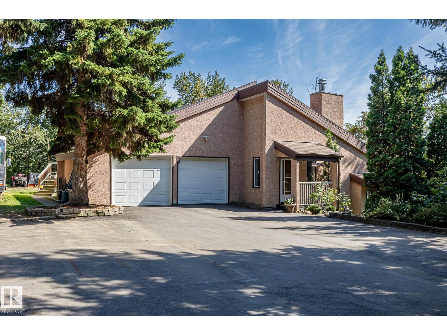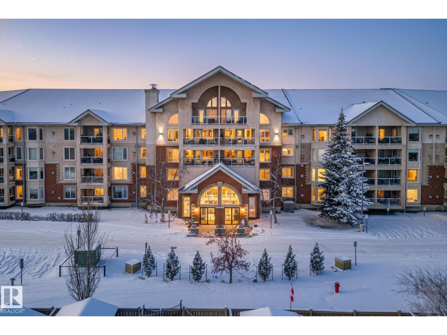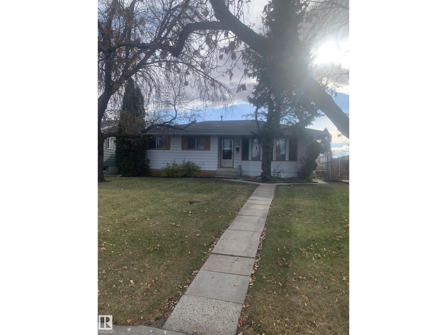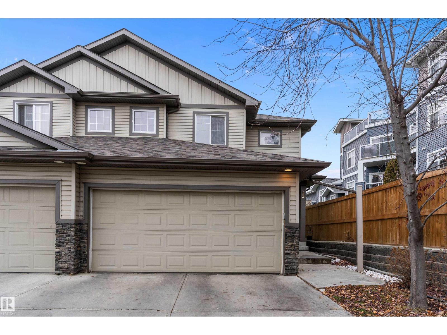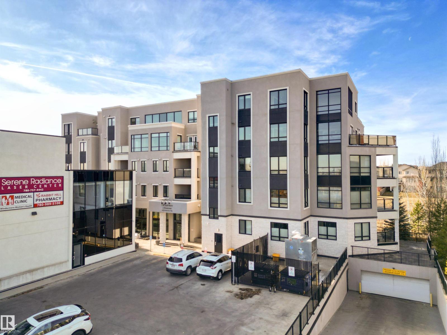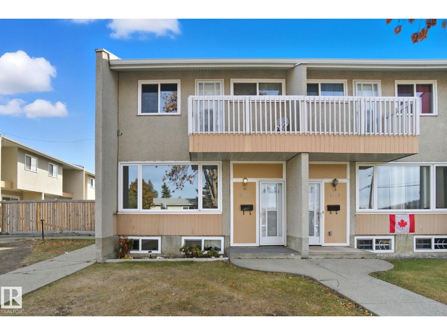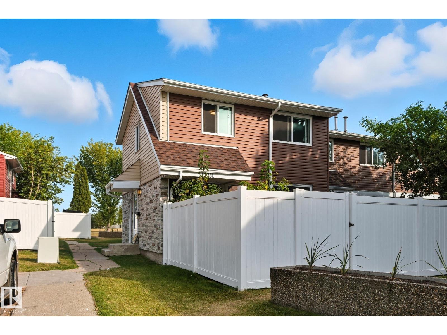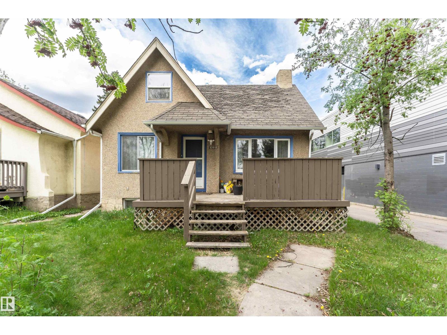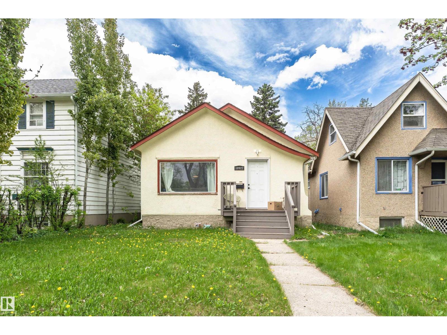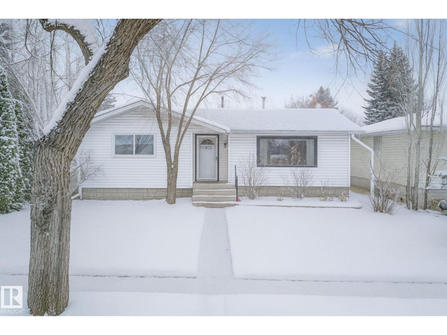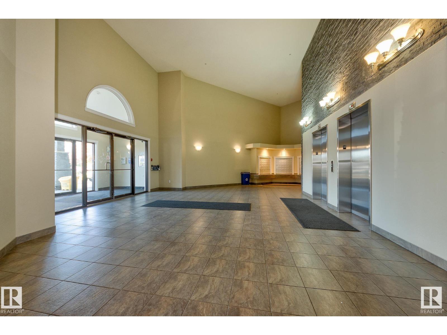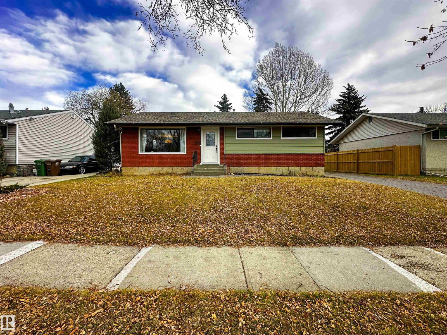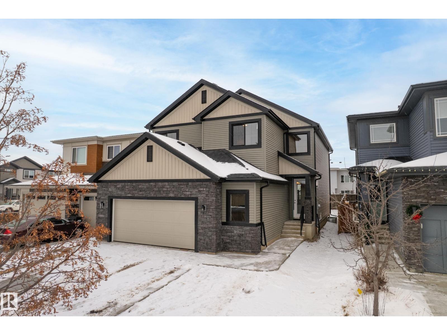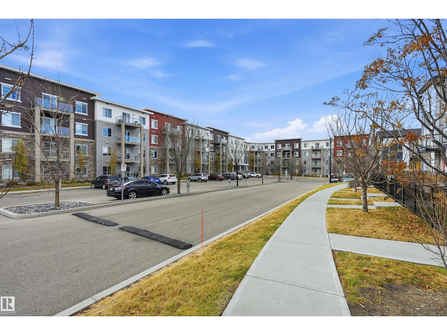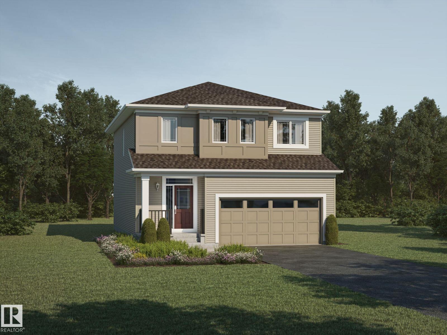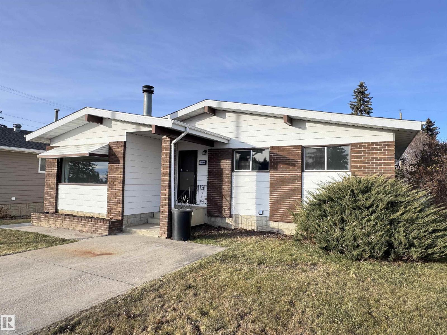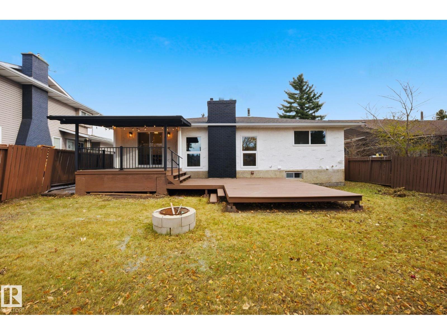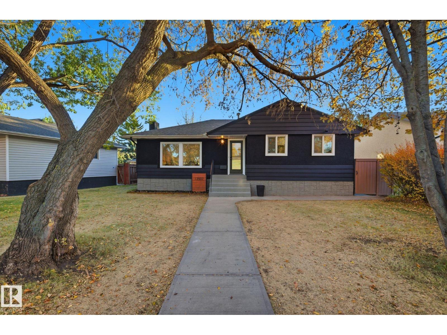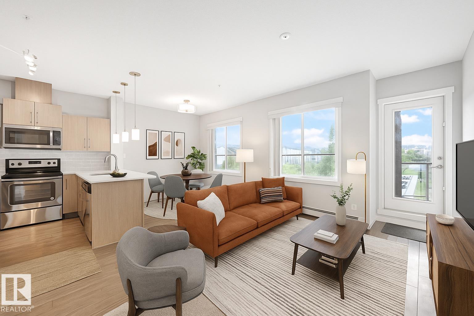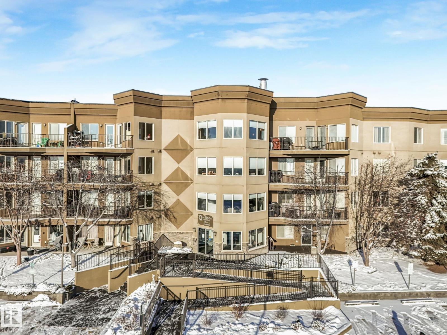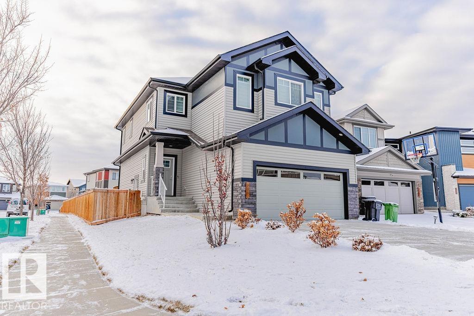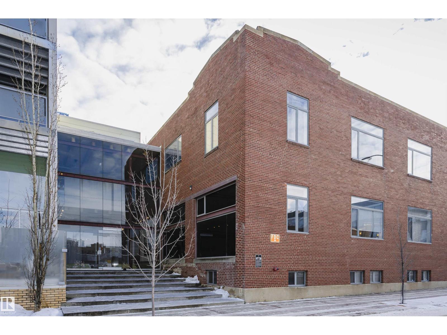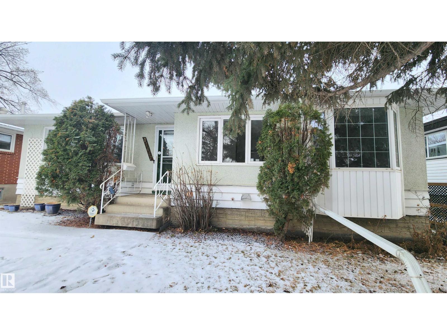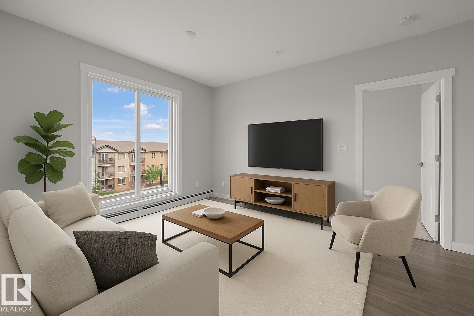#19 53117 Rge Road 14 Nw
Rural Parkland County, Alberta
Set on a 0.52 acre lot along the shoreline, this lakeside retreat in gated Valaspen Place offers rare access to Hubbles Lake, one of Alberta’s most pristine spring-fed lakes with crystal-clear waters and a no-motorboat policy for peace and privacy. Over 3600sqft of living space 4 bedroom 3.5 bathroom hillside split blends comfort and nature with vaulted cedar ceilings, sunlit open spaces and sweeping lake views. Outdoor living includes a wraparound main deck, upper deck and shaded walkout patio ideal for entertaining or relaxing. Recent upgrades feature a NEW METAL ROOF with lifetime guarantee and fresh paint for worry-free ownership, septic -2004, Well 385ft depth. A heated double garage, abundant parking welcome RVs and recreational vehicles, while the upper-level nanny suite with private entrance and kitchenette provides versatility for multi-generational living or long-term guests. From sunrise paddleboarding to sunset gatherings, this home is ideal for families, seeking the Hubbles Lake lifestyle. (id:62055)
Real Broker
#418 200 Bethel Dr
Sherwood Park, Alberta
TOP FLOOR. END UNIT. 2 Bed + 2 Bath. This beautifully maintained home shows 10/10 and offers true maintenance-free living in one of the most desirable 55+ buildings around. With new 72 tall glass railings, 9’ ceilings, hardwood and ceramic tile (no carpet), AC, and huge windows bringing in natural light, this is the quiet, elevated lifestyle you’ve been waiting for. The open kitchen features a newer microwave & dishwasher and the bright living area leads to a covered balcony with gas BBQ hookup. Bedrooms sit on opposite sides for privacy, including a generous primary with ensuite. Large well designed laundry room plus enjoy exceptional amenities: indoor pool//hot tub, gym, 2 games rooms, media room, craft & sewing rooms, woodworking shop, library, party room, and guest suites on every floor. A heated underground parkade offers a private enclosed storage room and car wash bay The perfect blend of comfort, community, and carefree living. (id:62055)
Royal LePage Prestige Realty
Exp Realty
118 Corinthia Dr
Leduc, Alberta
Discover the perfect family home in highly sought-after Corinthia Park! This charming 1,100+ sq ft bungalow sits in an unbeatable location—right across from École Corinthia Park (French & English) and just steps from Leduc Junior High, Leduc Composite High School, groceries, pharmacy, and countless everyday conveniences. Step inside and you’ll immediately feel the potential. The main floor offers: ? 3 comfortable bedrooms, including a primary with a private 2-piece ensuite ? A spacious kitchen with room to personalize ? A bright, open living and dining area—ideal for family gatherings or entertaining Downstairs, the fully finished basement expands your living space with: ? A huge family and games room ? A 4th bedroom—perfect for guests, teens, or a home office Love spending time outdoors? You’ll enjoy the south-facing backyard, offering sunshine all day, a patio for relaxing, plenty of yard space for kids or pets, and a massive 26' x 26' detached garage with room for vehicles, tools, and storage. Thi (id:62055)
Maxwell Polaris
22 16003 132 St Nw
Edmonton, Alberta
Lovely half-duplex situated in the peaceful, family-oriented neighbourhood of Oxford. This home is in a great location with quick access to the Anthony Henday, public transit, schools, walking trails, and Oxford Lake. Featuring a double attached garage, 3 bedrooms, 3.5 bathrooms, and a fully developed basement. The kitchen offers plenty of storage with a pantry, stainless steel appliances, an eating bar, and an under-sink water filtration system. Large windows fill the open-concept main floor with natural light. The living room includes a corner gas fireplace, and the main level is finished with hardwood flooring, a convenient laundry area, and a 2-piece powder room. Upstairs, the primary bedroom provides a generous walk-in closet and a 4-piece ensuite. Two additional bedrooms and another full bathroom complete the upper floor. The basement includes a spacious family room, a 3-piece bathroom, and ample storage. (id:62055)
Initia Real Estate
#408 1350 Windermere Wy Sw
Edmonton, Alberta
An Exceptional two-level penthouse offering upscale living in one of Edmonton’s most sought-after communities. Step inside to a beautifully designed kitchen featuring an oversized granite island, stainless steel appliances, and ample cabinetry — perfect for hosting or casual dining alike. The main floor offers an inviting living room, a bedroom with its own private ensuite, and access to a spacious deck ideal for relaxing. Upstairs, you’ll find a stylish flex space complete with a wet bar, half bath, and direct access to your private west-facing rooftop patio. Outfitted with an outdoor kitchen and BBQ station, this space is perfect for enjoying stunning sunsets and gatherings with friends. The primary suite delivers true luxury with a 5-piece spa-inspired ensuite and a walk-in closet featuring custom built-ins. This remarkable unit includes 2 underground parking stalls, each accompanied by its own private storage unit. Building offers premium amenities, including private lounge and fitness centre. (id:62055)
RE/MAX Elite
8117 132a Av Nw
Edmonton, Alberta
Welcome to this Fully Renovated End Unit Townhouse ! A beautifully updated home offering style, comfort, and convenience in one great package. This end unit has been completely renovated — fresh paint, new flooring, modern finishes, and an upgraded kitchen with stainless steel appliances and sleek cabinets. The bright open main floor features a spacious living area and dining space that leads right out to a private fenced backyard, perfect for relaxing, gardening, or letting the pets out. Upstairs you’ll find three good-sized bedrooms and a fully updated bathroom. The primary bedroom stands out with a large walk-in closet and your own private balcony ,a perfect spot to unwind. The fully finished basement adds even more flexibility with a cozy family/Rec room, laundry area, and extra storage. This property is Located in a quiet, family-friendly area close to schools, parks, shopping, and public transit. (id:62055)
Royal LePage Noralta Real Estate
13251 47 St Nw
Edmonton, Alberta
RARE FIND in Sifton Park! This fully renovated 3-bedroom, 1.5-bath townhome showcases modern style throughout. Step inside to a bright, open main floor featuring brand-new commercial-grade LVP flooring, a white kitchen with quartz countertops, stainless steel appliances, and a stunning tile backsplash. Upstairs, you’ll find 3 spacious bedrooms with new carpet and a sleek, updated 4-piece bathroom. The fully finished basement adds extra living space, perfect for a family room, home office, or gym. This pet-friendly complex is ideally located across from Kennedale Ravine with access to trails and off-leash areas, plus walking distance to transit, Costco, Superstore, Walmart, Home Depot, and dining options. Fully renovations inside and out, this home is the perfect blend of comfort, convenience, and low-maintenance living. (id:62055)
Royal LePage Noralta Real Estate
10918 84 Av Nw
Edmonton, Alberta
This charming bungalow in the desirable Garneau community offers 1,497 sq. ft. of above-grade living space and features 4 bedrooms, 2 bathrooms, and a den. The main floor includes a bright living room, dining area, kitchen, primary bedroom, a second bedroom, a den, and a 4-piece bathroom. The fully developed basement features a second kitchen, two additional bedrooms, a 3-piece bathroom, and a spacious storage room—ideal for multi-generational living or rental potential. Perfectly situated across from beautiful Garneau Park and backing onto an alleyway, this prime location is just blocks from the University of Alberta and the Stollery Children’s Hospital, making it ideal for both residential and commercial use. Property can be sold in conjunction with 10922 - 84 Ave. (MLS #E4467212) (id:62055)
Century 21 Masters
10922 84 Av Nw
Edmonton, Alberta
This charming bungalow in the desirable Garneau community offers 826 sq. ft. of above-grade living space and features 5 bedrooms and 3 bathrooms. The main floor includes a bright living room, kitchen, two bedrooms, and a 4-piece bathroom. The fully developed basement features a primary bedroom with a 3-piece ensuite, two additional bedrooms, a 3-piece bathroom, and a second kitchen —ideal for multi-generational living or rental potential. Perfectly situated across from beautiful Garneau Park and backing onto an alleyway, this prime location is just blocks from the University of Alberta and the Stollery Children’s Hospital, making it ideal for both residential and commercial use. Property can be sold in conjunction with 10918 - 84 Ave. (MLS #E4467211) (id:62055)
Century 21 Masters
11423 127 St Nw
Edmonton, Alberta
Endless opportunity await in this clean, pet free, smoke free, family home. The triple car shop is everyone's dream. Car fanatics will love it! It has in floor radiant heating, water, and a floor drain. There may be potential to convert it into a garden suite. This light filled bungalow also has a separate entrance to the basement and with a little work it could be converted to a basement suite. With a total of 4 bedrooms, the basement bathroom has just been remodelled and the upstairs bathroom has a nice spa tub. The laundry room could be converted to a 5th bedroom if needed. The fully finished basement has a large open floorplan. There's room for a pool table and a cozy family room with a fireplace. Located on a quiet safe street in the mature neighbourhood of Inglewood. Some photos have been virtually staged to show the true potential of this excellent home. (id:62055)
Liv Real Estate
#311 5340 199 St Nw
Edmonton, Alberta
Step inside this bright 2 Bedroom and 2 full Bathroom condo apartment with 2 Titled Parking: one underground and one outdoor energized stall. The open concept living room/dining/kitchen area with large windows for loads of natural light leading to an east facing covered large balcony. Brand New vinyl plank floor. Dishwasher 2024. The master bedroom has a WIC and 4PC Bathroom. Good size second bedroom with sliding mirror door, and 4PC BT. In-suite laundry with ample storage. Apartment located on the 3rd floor, elevators served, very well managed secure building. It is a small pet friendly building as well. The unit was recently painted, all new faucets, Water OSMOS system in the kitchen is included. Great location, close easy access to the Whitemud, Anthony Henday, Schools, Shopping and Public Transportation. (id:62055)
RE/MAX Excellence
32 Gillian Cr
St. Albert, Alberta
Welcome to This Warm and Inviting Family Home on a Quiet Crescent in Garden. Offering a Bright Main Floor With a Spacious Living Room, Dedicated Dining Area, and a Functional Kitchen Overlooking the Backyard, This Home is Perfect for Young Families. The Main Level Includes Well-Sized Bedrooms and a Full Bath. The Finished Basement Adds a Large Room, Extra Flex Spaces for Guests, Office or Hobbies, Plus Great Storage and Laundry. The Fully Fenced Yard Features Mature Trees and Plenty of Room for Kids and Pets to Play. Located Steps From Parks, Schools, Transit and Walking Trails, With Quick Access to St. Albert Trail and the Henday, This is an Ideal Home for Those Seeking Affordability in a Family-Friendly Neighborhood. (id:62055)
Sarasota Realty
10 Prescott Bv
Spruce Grove, Alberta
Over 2,500 sq. ft. of beautifully finished living space by Legacy Signature Homes! This stunning home impresses with its modern design, sophisticated finishes, and exceptional attention to detail. Enjoy quartz countertops throughout, a striking open-concept kitchen with rich two-tone cabinetry, a large island, and designer lighting. The main floor includes a spacious den, mudroom, and walkthrough pantry, while the inviting living room centres around a sleek electric fireplace. Upstairs, you’ll find a bright bonus room, convenient laundry, two generous bedrooms, and a full bathroom. The luxurious primary suite offers a walk-in closet and an incredible ensuite featuring a soaker tub, walk-in shower, dual sinks, and a private water closet. The oversized double garage provides ample space for parking and storage. A truly impressive home that perfectly combines style, function, and craftsmanship.***interior photos are of a different home and layout but similar color palette, home is almost complete (id:62055)
Blackmore Real Estate
#307 812 Welsh Dr Sw
Edmonton, Alberta
Well maintained and spacious 2 bed, 2 bath condo with 2 PARKING STALLS, ALL UTILITIES INCL IN CONDO FEE & AIR CONDITIONING! Perfect for first time home buyers or investors! Located in Village at Walker Lake and features 9' ceilings, quality finishings, sleek black kitchen appliances, and a large eating bar. Generously sized West-facing patio to enjoy the evening sun after a long day! The large living area and primary bedroom with attached 3 pc bathroom provides maximum comfort. Well sized second bedroom is perfect for a home office space. Comes with TWO TITLED PARKING SPACES - one underground heated parking stall and one outdoor stall. Visitor parking available. Conveniently located close to schools, public transportation, grocery stores, shopping & dining at South Edmonton Common, walking trails & ponds. Easy access to major commuter routes including Ellerslie Rd and Anthony Henday for effortless city wide commuting. (id:62055)
RE/MAX Elite
1528 206 St Nw
Edmonton, Alberta
Brand New Home by Mattamy Homes. This stunning FULLERTON detached home offers 3 bedrooms and 2 1/2 bathrooms. The open concept and inviting main floor features 9' ceilings and a half bath. The kitchen is a cook's paradise, with included kitchen appliances, quartz countertops, waterline to fridge and walk-in pantry. Upstairs, the house continues to impress with a bonus room, walk-in laundry, full bath and 3 bedrooms. The master is a true oasis, complete with a walk-in closet and efficient ensuite with double sinks & shower! Enjoy the added benefits of this home with an upgraded double attached garage, side entrance to basement, gas line off the rear, and front yard landscaping. Enjoy access to amenities including a playground, planned schools, commercial, a wetland reserve, and recreational facilities, sure to compliment your lifestyle! There is an HOA fee. UNDER CONSTRUCTION! Photos are represent colour, finish and plan. Actual build may vary. (id:62055)
Mozaic Realty Group
10208 101 St
Westlock, Alberta
Beautifully renovated 1220 sq ft bungalow offering 3+3 bedrooms, 3 bathrooms, in a quiet cul-de-sac, walking distance to schools and amenities. Enjoy a bright, open-concept layout with a cozy living room featuring a fireplace with log lighter. Updates include a high-efficiency furnace, luxury vinyl plank flooring, new carpet, fresh interior paint, refinished countertops and cabinetry, and new sleek stainless steel appliances. The primary bedroom boasts a 2-pc ensuite, complemented by a full main bath. Featuring a spacious laundry room, and a fully finished basement with abundant natural light. Generous front and rear entries, newer shingles, closet organizers in most bedrooms, and includes 5 appliances. Brick and stucco exterior with capped windows for low maintenance, front drive access, single-detached 11'x24' garage, and storage shed. Nearly every detail has been thoughtfully refreshed—move-in ready! (id:62055)
Exp Realty
2722 104a St Nw
Edmonton, Alberta
Rare find in Ermineskin! Fully renovated bungalow with over 2,800 sqft of living space on a quiet street, really hard to find in this area! Bright open layout with new kitchen featuring quartz countertops, stainless steel appliances, and elegant new light fixtures. Main floor offers a spacious family room with brick fire place, 3 bedrooms, and stylishly updated bathrooms. The fully finished basement includes 2 more bedrooms, a large rec room with second fireplace, and plenty of storage. Enjoy the large two-level deck, double attached garage, and extra driveway parking. Beside being fully renovated, other recent major updates are: shingles (2023), radon remediation (2021), furnace (2019), updated windows and eavestroughs (2024). Move-in ready and beautifully finished throughout! (id:62055)
RE/MAX Professionals
13507 124 Av Nw
Edmonton, Alberta
Beautifully Renovated Bungalow in Desirable Dovercourt! Nearly 1,200 sq ft of stylish living in a quiet, tree-lined community known for its parks, schools & easy access to downtown! Fully renovated inside & out, this home features 3 spacious bedrooms, including a primary with its own private half bath and pocket door. The modern kitchen shines with quartz countertops, a coffee station & brand-new stainless steel appliances. Gorgeous 4-pc main bath with tub & shower, convenient upstairs laundry & no carpet anywhere! The fully finished basement offers a separate entrance, second kitchen, second laundry, 2 more bedrooms & full bath, perfect for extended family or investors! Enjoy the newly landscaped, fenced backyard with fresh sod and detached garage with new shingles. Updated windows, exterior upgrades & amazing curb appeal. This Dovercourt gem offers modern comfort in a mature neighborhood! (id:62055)
RE/MAX Professionals
#310 812 Welsh Dr Sw
Edmonton, Alberta
Well maintained and spacious 1 bedroom + den condo with A/C and ALL UTILITIES INCL IN CONDO FEE. Perfect for first time home buyers or investors! Located in Village at Walker Lake and features an open concept layout, 9' ceilings, quartz countertops, stainless steel kitchen appliances, a large eating bar, window A/C unit, & in-suite laundry. Large living area and primary bedroom provides plenty of comfort. Well-sized den is perfect for a home office space. Comes with one titled underground heated parking stall and a storage unit. Visitor parking available. Conveniently located close to schools, public transportation, grocery stores, shopping & dining at South Edmonton Common, walking trails & ponds. Easy access to major commuter routes including Ellerslie Rd and Anthony Henday for effortless city wide commuting. (id:62055)
RE/MAX Elite
#402 530 Hooke Rd Nw
Edmonton, Alberta
Executive top-floor penthouse condo with 1200 plus sq. ft. of bright, open living space with spectacular river valley views from all rooms. This 2-bed, 2 full bath unit delivers outstanding river valley views from a large deck with a natural gas hookup. The layout feels wide and inviting with an open kitchen, dining and living area. Big windows fill the space with natural light. Both bedrooms are oversized, and the primary suite feels especially roomy. You get in-suite laundry, stainless steel appliances, air conditioning and a separate storage locker. The heated underground parkade includes a titled stall locker room and a car wash. The complex is 18 plus and offers a social room with a pool table, plus an exercise room. The location sits right on the ravine, close to shopping, schools, transit and easy access to walking paths. A standout unit in a quiet, well-kept building. Upgraded quartz countertops throughout. Spectacular place to live! (id:62055)
RE/MAX Professionals
704 Conroy Ct Sw
Edmonton, Alberta
Beautiful 2,107 sq. ft. two-storey home featuring a double attached garage and a separate side entrance to the basement. Ideally located close to schools, parks, shopping, transit, and the Anthony Henday, this home offers both comfort and convenience. The main floor boasts a bright, open-concept design with a dream kitchen complete with a large center island, quartz countertops, stainless steel appliances, an elegant backsplash, and a walk-through pantry. A spacious breakfast nook overlooks the yard, and the inviting living room with gas fireplace creates the perfect space for relaxing. A convenient 2-piece powder room completes the main level. Upstairs, you’ll find three generous bedrooms, including a stunning primary suite with a his-and-her shower and walk-in closet. The upper floor also features laundry and a large bonus room—ideal for movie nights or family gatherings. The unspoiled basement with side entrance offers excellent potential for future development or a secondary suite. (id:62055)
RE/MAX Real Estate
RE/MAX River City
#118 10309 107 St Nw
Edmonton, Alberta
HERITAGE MEETS MODERN IN THE ICONIC JOHN DEERE SEVENTH STREET LOFTS! Discover a rare blend of Edmonton history and contemporary design in this stunning loft, set within the heritage side of the historic John Deere Building—one of Downtown’s most recognizable architectural conversions. If you’re craving something truly unique, this urban sanctuary delivers. Spanning 1,776 sq. ft. over two dramatically designed levels, this loft embraces its industrial roots with exposed brick, original concrete elements, 13-foot ceilings, and beautiful hardwood floors. The spacious open layout features 2 bedrooms, 2 full bathrooms, and in-suite laundry, all wrapped in authentic character you won’t find in newer builds. The kitchen blends style with function, showcasing concrete countertops, modern cabinetry, and a layout perfect for entertaining. Enjoy the convenience and comfort of heated, secure underground parking—a must in downtown living. Located steps from Rogers Place, Ice District, and Farmers Market. WELCOME HOME. (id:62055)
The Foundry Real Estate Company Ltd
11447 127 St Nw
Edmonton, Alberta
PRIME Inglewood LOCATION on a LARGE & Full 50 FOOT Width RS/Multi-Unit LOT. On this 6,641 Sq.Ft lot features a LARGE 1,132 Sq.ft Retro Cool 4 Bedroom Bungalow in TERRIFIC Move-In Ready Condition. This House can made into 2 Separate (Up & Down) Acomodations w/Separate Laundry for a Small Amount of Reno. Cash Investment. This Charming Home Feature's Newer Paint Throughout with a Mix of Updated Vinyl Windows, Upgraded Flooring, Updated Plumbing & Bathroom Fixtures! Newer Bay Windows we're added through the years giving this home that Westmount / Inglewood Retro COOL Charm. The basement to this home features features Room for a 5th Bedroom, 2nd Kitchen, an Updated Furnace & Could be Suited! The LOT VALUE with this Bungalow AT THIS PRICE is a Hands Down EXCELLENT OPPORTUNITY for a Builder/ Investor or Savy First Home Buyer's. The Lot measures 50 x 132 & Features a Large Heated Double Garage on a Fully Fenced Lot. TONS of Multi-Unit Projects & Higher End In-Fill Homes being Built in this Area! (id:62055)
Sterling Real Estate
#405 812 Welsh Dr Sw
Edmonton, Alberta
Well maintained and spacious 2 bed, 2 bath condo with ALL UTILITIES INCL IN CONDO FEE. Perfect for first time home buyers or investors! Located in Village at Walker Lake and features 9' ceilings, quality finishings, stainless steel kitchen appliances, and a large eating bar. Generously sized West-facing patio to enjoy the evening sun after a long day! The large living area and primary bedroom with attached 3 pc bathroom provides maximum comfort. Well sized second bedroom is perfect for a home office space. Comes with TWO TITLED PARKING SPACES - one underground heated parking stall and one outdoor stall. Storage unit included as well! Visitor parking available. Conveniently located close to schools, public transportation, grocery stores, shopping & dining at South Edmonton Common, walking trails & ponds. Easy access to major commuter routes including Ellerslie Rd and Anthony Henday for effortless city wide commuting. (id:62055)
RE/MAX Elite


