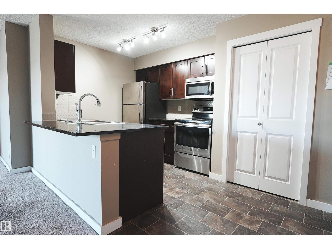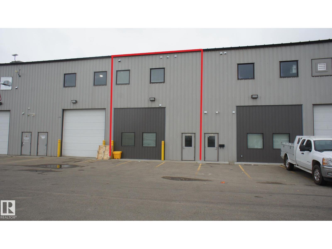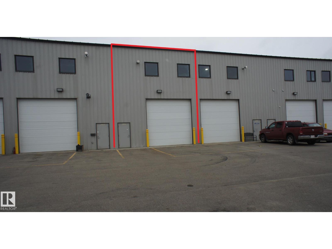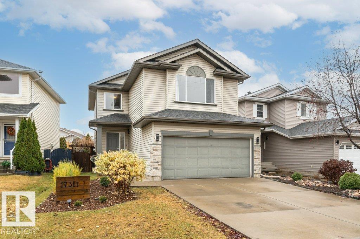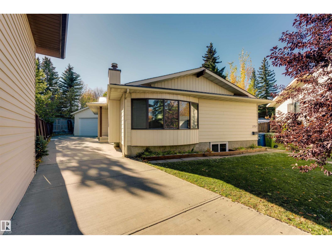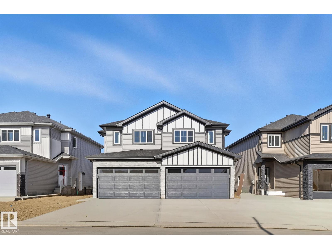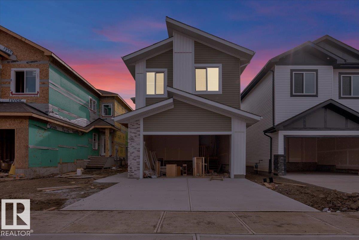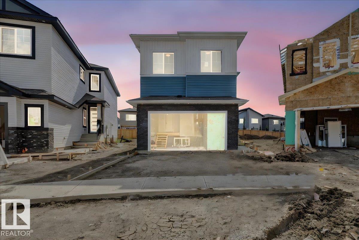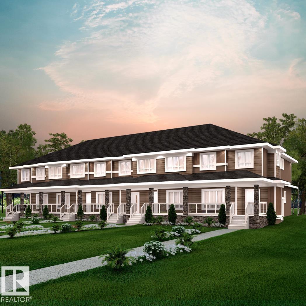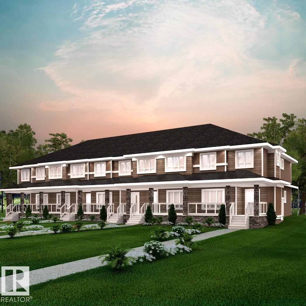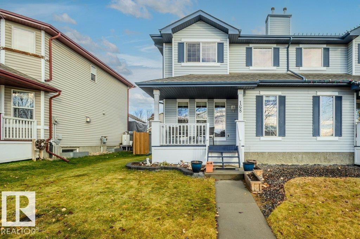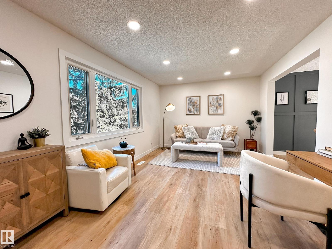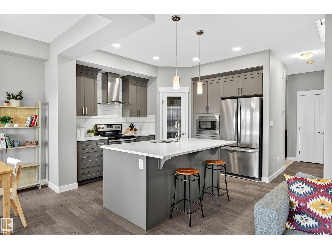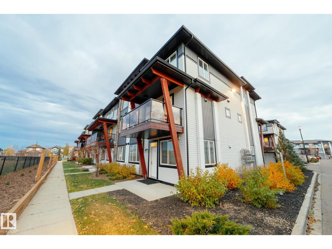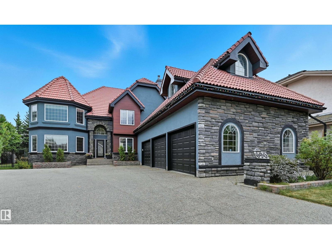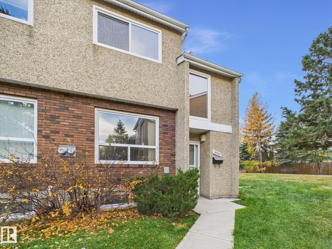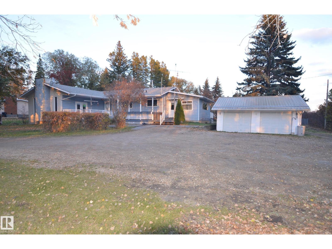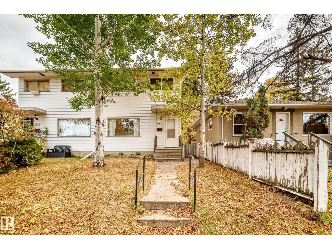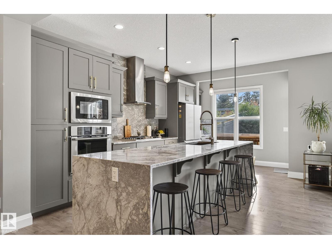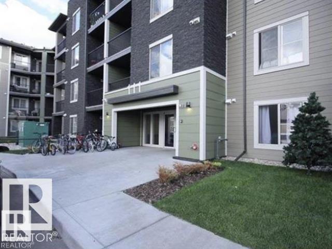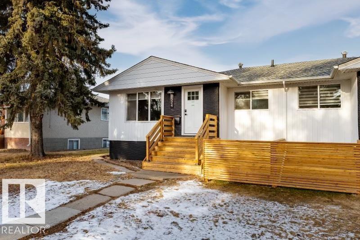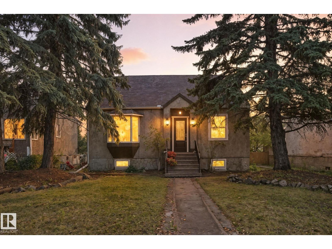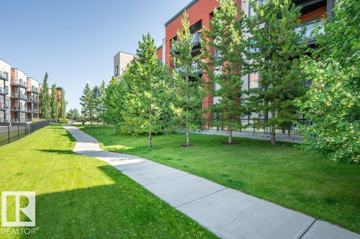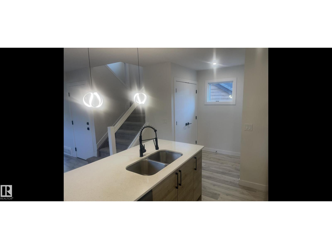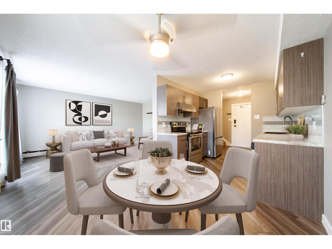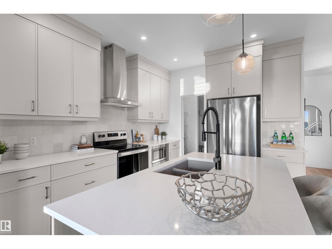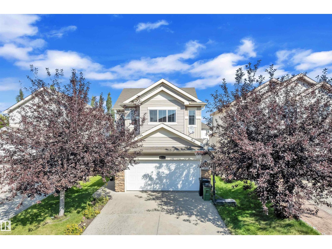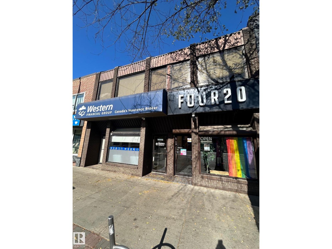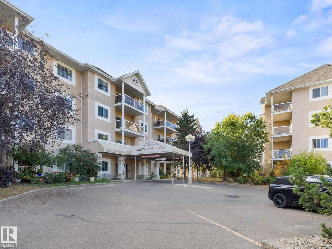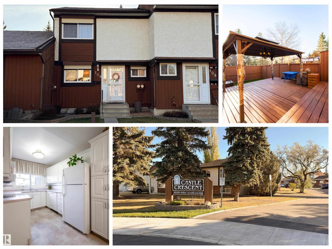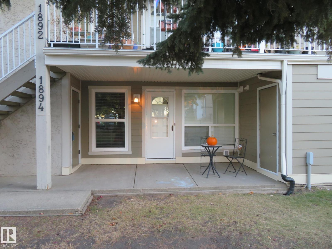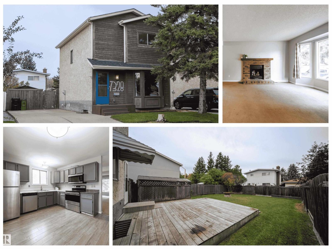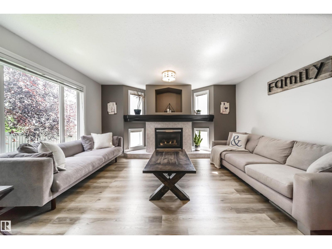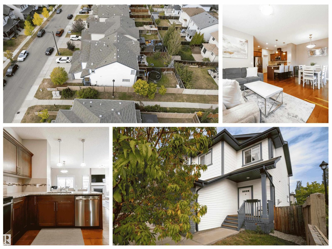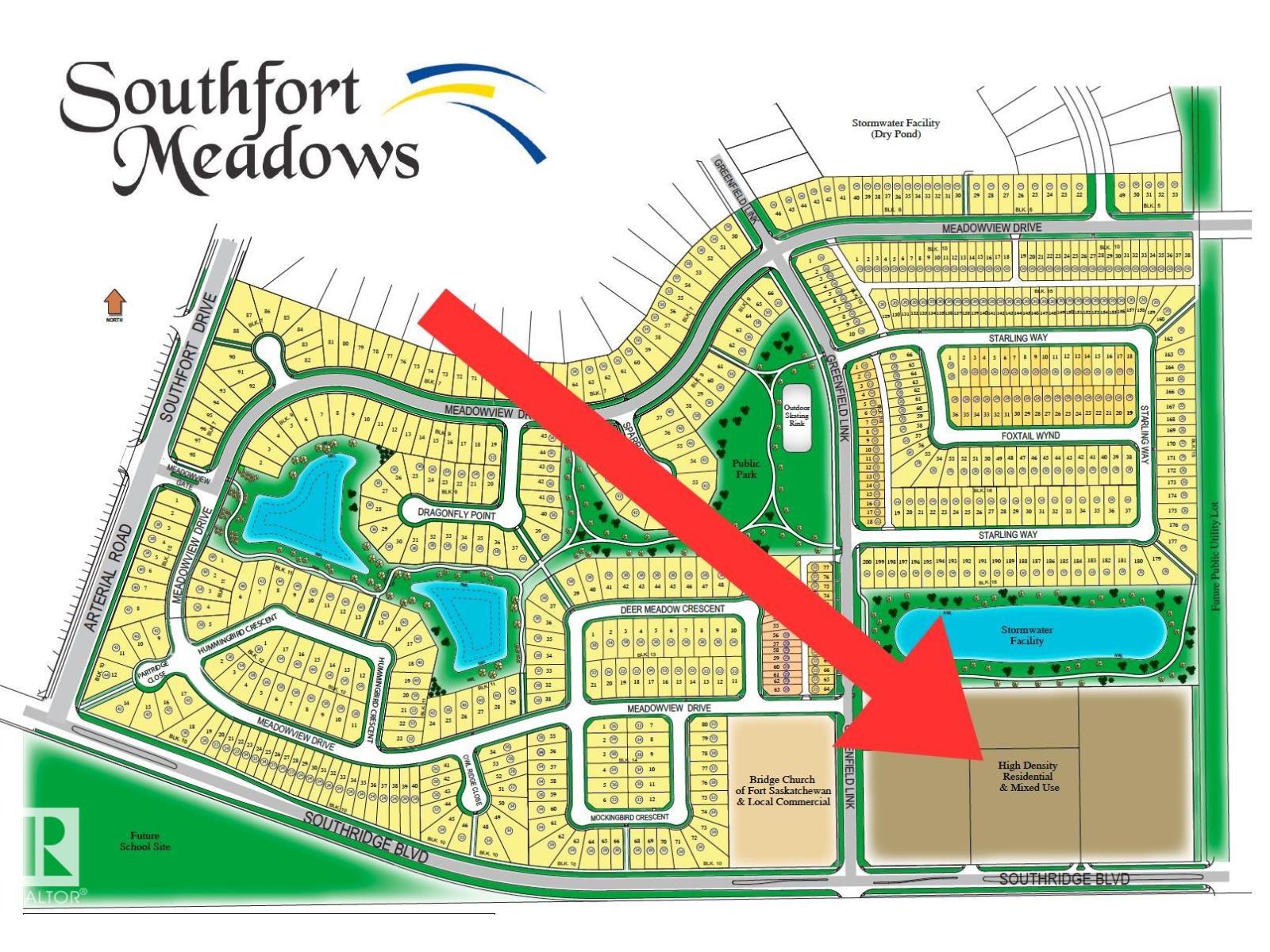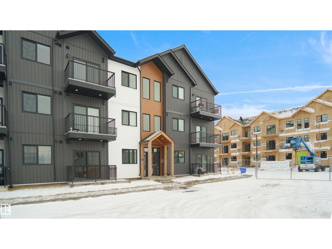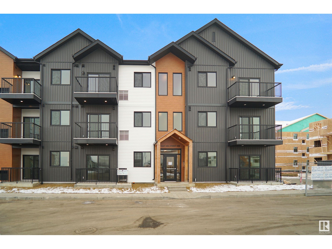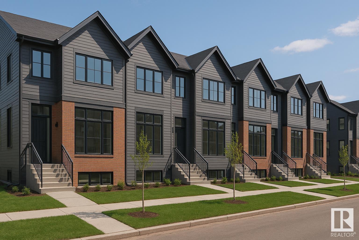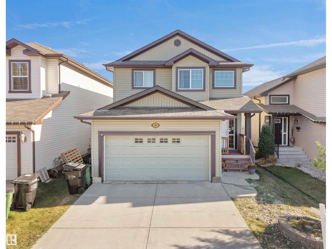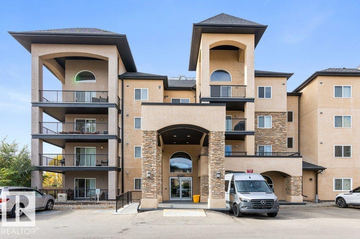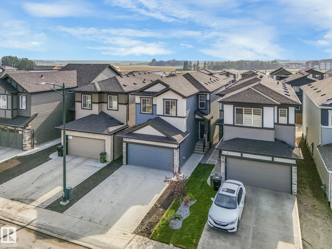#313 3211 James Mowatt Tr Sw
Edmonton, Alberta
Located in the highly regarded community of Allard, this 2-bedroom condo offers excellent value and convenience. The functional layout features spacious bedrooms, open-concept living, and large windows that allow for plenty of natural light. Within walking distance to parks, playgrounds, schools, public transit, and everyday amenities. Easy access to Anthony Henday, Calgary Trail, South Common, and Edmonton International Airport adds to the appeal. This property includes two titled parking stalls and appliances present at the time of listing: refrigerator, dishwasher, microwave over-the-range, stove/oven, washer, dryer, and air conditioning. Sold as-is, where-is with no warranties or representations. (id:62055)
RE/MAX River City
#214 7609 Sparrow Dr
Leduc, Alberta
#214/#206 7609 Sparrow Drive offered for both sale or lease (see MLS E for #206 details) at a combined asking price of $725,000 for both units. #214 is developed with approximately 1900 sf of office space over 2 floors (950 SF each) with 3 offices, reception, washroom on each floor, a full kitchen on second floor along with a large open work area and the 3rd office. Air conditioned space with additional storage, and laundry hook ups, approximately 800 sf of open warehouse connected to the 1750 sf of open warehouse in #206. (id:62055)
RE/MAX River City
#206 7609 Sparrow Dr
Leduc, Alberta
#206/#214 7609 Sparrow Drive offered for both sale or lease (see MLS E for #214 details) at a combined asking price of $725,000 for both units. 1750 SF of open warehouse with grade loading door and 25' bay width. Connected to #214 which offers 1900 SF of nice office development over 2 floors and an additional 800 SF of open warehouse for a total of 2550 SF of contiguous warehouse. (id:62055)
RE/MAX River City
17311 85 St Nw Nw
Edmonton, Alberta
Well-maintained home with exceptional landscaping, this 2-storey has everything a growing family needs. In the desirable community of Klarvatten, this home is near several choices of schools, public transportation, parks, walking trails, lakes and lots of shopping and dining options. This home features an open concept kitchen, dining and living room area. The patio doors in this area, lead to a stunning and private back yard. Laundry, a spacious pantry, a 2-piece bath and a welcoming foyer complete the main floor. The upper floor boasts a bright and spacious flex/bonus room. The primary suite offer a large bedroom, a walk-in closet and an ensuite bath with shower and corner soaker tub. There are 2 more good sized bedrooms and a 4-piece bath on this level. The basement offers a good-sized recreation/family room with a suspended ceiling designed for sound-proofing. There is a newer 3-piece bath in the basement along with lots of storage areas. The shingles were redone in 2022. (id:62055)
Homes & Gardens Real Estate Limited
232 Ranchview Pl Nw
Calgary, Alberta
Updated Bungalow in Ranchlands with Oversized Driveway: Ideal for RVs, boats, or trailers. This spacious 1,250+ sq ft bungalow features 4 bedrooms,3 bathrooms,and a fully finished basement.Offering an opportunity to live in a mature, family-friendly community. Recent Updates:Double detached garage,shingles,windows,bathrooms,baseboards,paint,light fixtures & a fully finished basement. Main Floor Highlights: • Bright living/dining area with bay window and wood-burning fireplace • Hardwood flooring • Kitchen with ample cabinetry and breakfast nook potential • Primary bedroom with 3-piece ensuite and walk-in shower • One bedroom with French doors,one with XL walk-in closet Finished Basement • Large rec room • 4-piece bathroom • Laundry and generous storage Private Backyard: • Mature landscaping • Custom shed • Patio with pergola,perfect for relaxing or entertaining Prime Location: Close to schools,parks,playgrounds,walking paths,Crowfoot shopping,restaurants,fitness centres,and C-Train. (id:62055)
Maxwell Progressive
116 Spring Li
Spruce Grove, Alberta
This beautifully crafted 1,574 sq ft duplex combines modern design with everyday functionality, featuring a double front-attached garage. The open-concept main floor boasts a chef-inspired kitchen with ceiling-height cabinets, quartz countertops, and soft-close drawers, seamlessly connecting to a bright great room with a striking shiplap feature wall and a cozy electric fireplace. Upstairs, the primary suite offers a peaceful retreat with a tray ceiling and a spa-like 4-piece ensuite. Two additional bedrooms, an upstairs laundry room, and a versatile loft area complete the upper level. Thoughtful upgrades include 9’ ceilings on the main and basement levels, custom MDF shelving throughout, a garage floor drain, pre-installed gas lines for a BBQ and garage heater, a gas tankless water heater, a high-efficiency furnace, HRV system, and a humidifier. The separate basement entrance awaits your finishing touches—perfect for future expansion. A perfect blend of style, comfort, and functionality in every detail. (id:62055)
Exp Realty
57 Blackbird Bend
Fort Saskatchewan, Alberta
Quick possession available! This modern 5-bedroom two-storey home features an open-to-below 18' ceiling in the foyer and great room, with 9' ceilings on the main and basement levels and 8' ceilings upstairs. One bedroom is located on the main floor, with four additional bedrooms on the upper level—ideal for families or flexible living. Interior upgrades include coffered ceilings in the great room and primary bedroom, LED-lit crown molding, and in-stair lighting. The kitchen offers built-in appliances, gas cooktop, wall oven, and microwave. Flooring includes vinyl plank in common areas and carpet in bedrooms. Situated on a standard lot, the home includes Samsung or Whirlpool appliances and contemporary finishes throughout. (id:62055)
Royal LePage Noralta Real Estate
65 Blackbird Bend
Fort Saskatchewan, Alberta
PIE lot alert! Welcome to Your Dream Home! Prepare to be captivated by this stunning, one-of-a-kind property that checks every box! Step inside to soaring 18' ceilings and panoramic views of the surrounding area. Modern finishes and premium builder upgrades will impress even the most selective buyer. Enjoy 9' ceilings on all levels—main, upper, and basement—enhanced by in-stair lighting and LED-lit crown molding. Coffered ceilings in the great room and primary suite add a refined touch. With 5 bedrooms total—1 on the main floor and 4 upstairs—there’s ample space for your family. The kitchen features built-in appliances, a gas cooktop, wall oven, and microwave. Located on a corner pie lot, this home offers both privacy and accessibility. Don’t miss this exceptional opportunity! (id:62055)
Royal LePage Noralta Real Estate
17720 69a St Nw
Edmonton, Alberta
NO CONDO FEES!! Crystallina Nera is rooted in natural beauty. A lush forest and a storm water pond surrounded by paved walking trails are ideal for nature lovers. The 'Deacon-T' offers the perfect blend of comfort and style. Spanning approx. 1658 SQFT, this home offers a thoughtfully designed layout & modern features. As you step inside, you'll be greeted by an inviting open concept main floor that seamlessly integrates the living, dining, and kitchen areas. Abundant natural light flowing through large windows highlights the elegant laminate and vinyl flooring, creating a warm atmosphere for daily living and entertaining. Upstairs, you'll find a bonus room + 3 bedrooms that provide comfortable retreats for the entire family. The primary bedroom is a true oasis, complete with an en-suite bathroom for added convenience. $5000 BRICK CREDIT. PICTURES ARE OF SHOW HOME; ACTUAL HOME, PLANS, FIXTURES, AND FINISHES MAY VARY AND ARE SUBJECT TO CHANGE WITHOUT NOTICE. (id:62055)
Century 21 All Stars Realty Ltd
17716 69a St Nw
Edmonton, Alberta
NO CONDO FEES!! Crystallina Nera is rooted in natural beauty. A lush forest and a storm water pond surrounded by paved walking trails are ideal for nature lovers. The 'Deacon-T' END UNIT offers the perfect blend of comfort and style. Spanning approx. 1649 SQFT, this home offers a SIDE ENTRANCE, thoughtfully designed layout & modern features. As you step inside, you'll be greeted by an inviting open concept main floor that seamlessly integrates the living, dining, and kitchen areas. Abundant natural light flowing through large windows highlights the elegant laminate and vinyl flooring, creating a warm atmosphere for daily living and entertaining. Upstairs, you'll find a bonus room + 3 bedrooms that provide comfortable retreats for the entire family. The primary bedroom is a true oasis, complete with an en-suite bathroom for added convenience. $5000 BRICK CREDIT! PICTURES ARE OF SHOW HOME; ACTUAL HOME, PLANS, FIXTURES, AND FINISHES MAY VARY AND ARE SUBJECT TO CHANGE WITHOUT NOTICE. (id:62055)
Century 21 All Stars Realty Ltd
168 Hemingway Rd Nw Nw
Edmonton, Alberta
Welcome to The Hamptons! This well-maintained 4-bedroom, 1.5-bath attached duplex offers an excellent location directly across the street from Bessie Nichols School. The main floor features a bright, open layout with a spacious living room, functional kitchen, and dining area with backyard access. Upstairs includes three comfortable bedrooms, while the finished basement offers an additional bedroom and rec space. Enjoy a double detached garage, a fully fenced yard, and close proximity to parks, trails, shopping, and transit. A fantastic opportunity to own in one of West Edmonton’s most family-friendly communities! (id:62055)
Century 21 All Stars Realty Ltd
6j Callingwood Co Nw
Edmonton, Alberta
Fully Renovated 3-Bedroom Townhouse with Walkout Basement! Stunning corner unit facing Callingwood Park! This home offers 3 bedrooms, 2.5 baths, and a fully finished walkout basement with separate entrance, wet bar, and full bath. Modern upgrades include luxury vinyl flooring, quartz countertops, ceiling-height cabinets, and all new high-end appliances. Bright living room with green space views, plus 3 spacious bedrooms upstairs and a luxury hotel-style bath. Prime location—walk to school, YMCA, and enjoy easy access to Whitemud Drive & West Edmonton Mall. (id:62055)
Maxwell Polaris
22540 82 Av Nw
Edmonton, Alberta
Welcome to this immaculate family home with a legal basement suite in Rosenthal! The main floor features engineered hardwood, 24 tile, a spacious kitchen with stainless appliances including a built-in microwave, an organized corner pantry, large island with quartz counters, soft close cabinets & drawers, and a cozy gas fireplace with maple mantel. Step out to the great yard with large wood deck backing scenic walking trails. Upstairs offers 3 bedrooms, a sun-filled bonus room, convenient laundry, and a spa-inspired primary ensuite with soaker tub and stand alone shower. The legal basement suite includes its own side entrance, spacious living and dining space, large bedroom, 4pc bath, and laundry—ideal for income or extended family. Upgrades include triple-pane windows with wood blinds, water softener, two high-efficiency furnaces, and a large hot water tank. Rosenthal boasts walking and biking trails, water features, a playground, splash park, and will soon be home to a new recreation facility! (id:62055)
Liv Real Estate
#70 446 Allard Bv Sw
Edmonton, Alberta
Enjoy low-maintenance living in this bright corner unit bungalow-style townhome, perfectly situated in the quiet community of Allard. This well-kept 1-bedroom, 1-bath home offers 9ft ceilings, an open-concept layout, and a modern kitchen with granite countertops and stainless steel appliances. With no stairs, a private patio, and visitor parking just steps away, convenience is built right in. Low condo fees and a strong reserve fund, this move-in-ready home is perfect for first-time buyers or downsizers seeking comfort and style. Located close to schools, parks, playgrounds, and walking trails, with shopping, groceries, restaurants, and services only minutes away. (id:62055)
Maxwell Polaris
690 Henderson St Nw
Edmonton, Alberta
Nearly 5000sf of total living space in prestigious Henderson Estates on a 9052sf pie lot. Featuring a unique & versatile layout, this home is nestled in a family-friendly neighbourhood within close proximity to all amenities. Designed to accommodate a variety of lifestyles, it’s ideal for growing families, multi-generational living, blended households, or those seeking a dedicated home office space. Great curb appeal, oversized triple garage, clay tile roof, upgraded exterior, newly added separate entrance, & new deck. 3 living areas, 2 full kitchens, multiple dining areas, 7 bedrooms, 6 bathrooms & ample storage. Main floor showcases a spacious great room, inviting family room, formal dining, bright kitchen w/dining nook & direct access to yard/deck. Convenient main floor bedroom complete w/3pc ensuite, complemented by a 2pc bathroom. 4 bedrooms on upper level including 2 primary suites. Lower level offers large rec area, 2nd kitchen, 2 bedrooms & 3pc bathrm. Plenty of indoor/outdoor entertaining spaces. (id:62055)
RE/MAX Elite
18337 93 Av Nw
Edmonton, Alberta
Welcome home to Decoteau Gardens! This bright and cheerful, pet-friendly, 3-bedroom, 1.5 bathroom end unit townhouse is perfect for families and first-time buyers. Enjoy the extra privacy, natural light, and only one shared wall that come with being an end unit. You’ll love the brand-new vinyl flooring, new fresh paint, and the open, welcoming layout that makes every space feel new again. Step outside to a large green space beside your home, walking trails, parks and schools just across the street, perfect for kids, pets, and everything in between. This home also comes with 1 outdoor parking stall and plenty of visitor parking! Close to shopping, public transportation, and major highways, everything you need is right at your doorstep. With low condo fees and a friendly, well-kept community, this home offers comfort, value, and an ideal location. (id:62055)
Century 21 Masters
5815 West Boundary Road
Barrhead, Alberta
WEST BOUNDARY ROAD home and property on the edge of Town limits. Sprawling 1 acre estate complete with all the conveniences of Town Water and Septic services. 2048 sq ft Bungalow w/ basement. 3 Current bedrooms along with options for more. Large open kitchen to large open dining to large open den to large open sunken family room. Quality crafted full wall brick fireplace. Main floor entertainment area addition provides access from front yard to back yard & space for games or exceptional entrance. Gorgeously private and mature back yard. Garden plot area, space for large shop, room for R.V parking or many other additional convenient yard options. Double car detached garage to side of home with wood stove for heat. Fantastic atmosphere, location and functional home all wrapped into one package ready and awaiting you. (id:62055)
Sunnyside Realty Ltd
11811 44 St Nw
Edmonton, Alberta
Welcome to this fantastic 2 storey home situated in the convenient community of Beacon Heights! Features 3 bedrooms/1.5 bathrooms/living room & kitchen. Main floor offers large & bright living rm/stunning laminate floorings throughout. Dining area adjacent to spacious kitchen offers modern cabinetries & porcelain tile floorings. Main floor 1/2 bath. Upper level offers 3 generous bedrooms all w newer porcelain tile floorings & a 4 piece bathroom. Back door entrance to basement, c/w laundry & utility rm/plenty spaces for future dev. Landscaped & fenced yard/your private oasis for relaxation & entertainment! Recent upgrades: Brand new kitchen counter/cabinets/dishwasher & microwave hood fan. Fridge/paint/kitchen floorings (within 3 yrs). Windows/100amp electrical panel/bedroom flooring/upper bathroom/bathtub/granite counter/doors(within 2 yrs)/entire house has LED lights. Carpet free home! Only steps to school/playground/bus/school/shopping & all amenities. Perfect for live in or investment! Don't miss! (id:62055)
RE/MAX Elite
1737 Dumont Crescent Sw
Edmonton, Alberta
Welcome home to this stunning modern 2 storey home in Desrochers! Built by Jayman, this beautifully upgraded 3-bedroom, 2.5 bath home offers a perfect balance of luxury and comfort. The main floor features 9-ft ceilings, high performance laminate flooring, luxury-height doors, a feature wall, and a designer kitchen with a waterfall island and full-height backsplash. Entertain in the spacious living room accented by an electric fireplace for warmth and ambiance. Upstairs, you’ll find a bonus room, laundry area, two bedrooms with oversized windows, and a main bath with double sinks. The primary suite impresses with a feature wall, his and her vanity, a relaxing soaker tub, and separate shower. Every closet is custom designed, offering smart organization. Enjoy central A/C, a heated garage with hot and cold water taps, finished deck, and a fully fenced, landscaped yard backing onto no neighbours for extra privacy. Steps from schools, parks, and the rec. centre; this move-in-ready gem truly has it all! (id:62055)
Exp Realty
#220 111 Watt Common Sw Sw
Edmonton, Alberta
Modern 2 bed, 2 bath condo with ensuite laundry and a huge balcony in a well-maintained building with elevator access. Includes 2 Parking Stalls(one on ground and one underground) and 1 Underground storage. Located directly across from Walmart and a full shopping complex—everything you need is just steps away. Ideal for comfort and convenience in a prime location! It was rented for $1625. (id:62055)
Initia Real Estate
8522/8524 84 Av Nw
Edmonton, Alberta
Fully remodelled, legally suited side-by-side duplex in desirable Bonnie Doon. Offering just under 4,000 sq ft of total living space, 10 bedrooms, and 4 bathrooms. This property features four self-contained legal suites. Each main floor unit includes 3 bedrooms and 1 full bathroom, while each legal basement suite offers 2 bedrooms and 1 bathroom. All suites have been updated with modern finishes, in suite laundry, and enjoy separate entrances for privacy and convenience, ensuring a comfortable living experience for tenants and peace of mind for owners. Excellent opportunity for investors with strong rental income potential or for multi-generational living. Prime central location close to schools, shopping, Mill Creek Ravine, University of Alberta, Downtown, and LRT access. (id:62055)
Real Broker
#45 655 Watt Bv Sw
Edmonton, Alberta
Modern style meets everyday function! This updated townhouse features black quartz counters, newer lighting, updated kitchen appliances, and even central A/C! The bright, open living area is perfect for relaxing or entertaining, while upstairs, the spacious primary suite offers his and hers closets, a 4-piece ensuite, and plenty of room to unwind. Thoughtful upgrades include new bathroom fans, motion-sensor stairway lighting, and updated CO2/smoke detectors. Step onto your private balcony—complete with wood tiles, greenery, and a privacy screen that all stay! The garage is a dream with hot and cold water taps, a drain, and smart storage solutions. Downstairs, you’ll find a versatile flex space, ready for your workouts, hobbies, or home office. Located in a well-maintained, tree-lined complex with an affordable condo fee and close to all amenities, this stylish and functional home truly checks all the boxes! (id:62055)
Century 21 Masters
11222 71 Av Nw
Edmonton, Alberta
Tucked away on a quiet, dead-end cul-de-sac, this charming RECENTLY RENOVATED 1.5 storey home offers over 1,260 sq ft of comfortable living space with 5 bedrooms, 2 full bathrooms, a fully finished basement. The bright and inviting living room features a beautiful bay window, flowing into a generous dining area and functional kitchen with ample cabinetry, storage, and well-maintained stainless steel appliances. Step through the dining area to access the large backyard, deck, and double garage—perfect for outdoor entertaining or family fun! The main level includes two bedrooms and a 4-piece bathroom, while the upper floor showcases a unique master suite with a walk-in closet and an additional bedroom. The fully finished basement provides a large recreation space, 3-piece bathroom, laundry area, and plenty of storage. WALKING DISTANCE to the University of Alberta and hospital. (id:62055)
RE/MAX Elite
#140 308 Ambleside Li Sw
Edmonton, Alberta
A beautifully cared-for 2-bedroom, 2-bath condo in the highly desirable Windermere neighborhood. Featuring 9-foot ceilings, in-suite laundry, and a spacious full-length patio set in a peaceful, private, tree-lined environment—perfect for outdoor relaxation. The generous primary bedroom offers a walk-thru closet and a private ensuite, while the second bedroom is equally roomy. Enjoy the convenience of titled underground parking and a secure storage unit. Residents also have access to amenities such as a fitness room, guest suite, social room (located in Building 304), and ample visitor parking right out front. With parks and the Currents of Windermere just a short stroll away, this condo offers the ideal blend of comfort, convenience, and location—a true hidden gem! (id:62055)
Homes & Gardens Real Estate Limited
12936 69 St Nw
Edmonton, Alberta
Welcome to your stunning recently built front duplex for rent in the desirable Balwin neighborhood! This beautiful home offers 3 spacious bedrooms, 2.5 bathrooms, modern kitchens and laundry for convenience. Main Floor Highlights: Bright, open living area with an electric fireplace Modern kitchen with quartz countertops, large island, soft-close drawers, buit-in dishwasher and sleek white cabinetry Stylish vinyl flooring throughout and elegant glass railing Convenient half bathroom on the main level Upper Floor: 3 generous bedrooms, including a well-appointed primary suite 2 full bathrooms with modern finishes Upstairs laundry room for added ease Additional Features: Energy-efficient LED lighting throughout Located on a quiet street with quick access to Yellowhead Highway Excellent connectivity to downtown, schools, transit, and amenities. Single parking pad additional parking on street. Perfect for families or professionals seeking a modern rental in a convenient location! (id:62055)
RE/MAX River City
#117 6103 35a Av Nw
Edmonton, Alberta
Stylish, spacious, and move-in ready! This Hillview gem is the perfect opportunity for first-time buyers or investors. Nestled in the heart of Millwoods, this upgraded multi-level condo delivers space, comfort, and unbeatable convenience. Enjoy private exterior access, so there’s no need to go through the main building. Step inside to a bright and open layout featuring a spacious living room with large windows, dining area, and a great kitchen. A renovated half bath completes the main floor. Upstairs, you’ll find two huge bedrooms with large closets, a fully renovated bathroom, and a large den or storage, giving you tons of space to spread out and stay organized. Parking is effortless with one assigned stall and plenty of street parking right at your door. Located within walking distance to schools, parks, and shops, and just minutes from Grey Nuns Hospital, Millwoods Town Centre, Whitemud Drive, and 50 Street, this home has everything you need at an amazing price. An incredible deal in Hillview! (id:62055)
Exp Realty
4809 Cawsey Tc Sw
Edmonton, Alberta
The perfect NET ZERO Single-family front-attached garage home is located on Cawsey Terrace with Upgraded Exterior Black Window Jambs and Front Landscaping. This home has a west facing backyard, backing onto a walk way and walking Distance from Frieda Hiller Park & K-9 School. **Photos are of actual home** What makes this home Net Zero: 22 Solar Panels – helping you generate clean, renewable energy right from your home. Attic Insulation (580mm fiberglass loose fill) – keeping your home cozy in the winter and cool in the summer. 4 Spray Foam to Rim Boards – sealing in comfort and reducing drafts. 5 Spray Foam + 2 Mineral Wool in Cantilevers – paired with upgraded exterior wall insulation (from R28) for superior efficiency. Enhanced Exterior Wall Assembly – 2x6 construction at 16 on center, plus 2 mineral wool insulation around the entire home for consistent comfort. Foundation & Basement Insulation – 3 continuous EPS on interior foundation walls and 2 rigid XPS beneath the basement slab. (id:62055)
Century 21 Leading
#104 10604 34 St Nw
Edmonton, Alberta
Ideal for First-Time Buyers or Savvy Investors! Immaculate 2-bedroom corner condo offering 682 sq ft of comfortable living space. The bright, spacious living room is ideal for relaxing or entertaining, while the galley kitchen features a cozy dining nook. The generous primary bedroom offers ample space for substantial furnishings like a king size bed, creating a comfortable retreat and the bath includes a new faucet. Its large window fills the kitchen with natural light and is equipped a newer fridge. This quiet, well-managed building offers peace of mind in a prime location near Rundle Park, the river valley, walking trails, shopping, and public transit. One of the best valued condos in Edmonton! (id:62055)
Exp Realty
6152 13 Av Sw
Edmonton, Alberta
Situated on a quiet street in the family-friendly neighborhood of Walker Community, This original homeowner has paid great care and attention to the exceptional details throughout the home. The main floor features an open to above spacious entrance, a nice family room with a fireplace. Open concept, the kitchen is large and offers a great size island, lots of cabinets and a good size pantry closet. The dining area is able to accommodate a large dining table. The upper level features 3 bedrooms, the extravagant master bedroom with a 4 pcs full ensuite and walk-in closet, plus two additional bedrooms and a full bathroom. The oversized double garage leads into a welcoming foyer with plenty of closet space. The beautiful fully fenced backyard offers a large deck. The unfinished basement has new high efficient furnance & new HWT and is ready for your personal touch and final customization. Close to all amenities. Don't miss this opportunity. (id:62055)
Maxwell Polaris
10806 82 Av Nw
Edmonton, Alberta
Whyte Avenue high street property for sale. The offering is a rare small-scale investment opportunity to own a versatile retail asset in the heart of Whyte Avenue’s historic shopping district. With main floor, second floor, and basement this property offers visibility and functional space. The location offers excellent walkability and direct access to key destinations including the University of Alberta and Old Strathcona Farmers’ Market. Strong area demographics and traffic counts make this a prime location There are approximately three (3) tandem parking (id:62055)
Royal LePage Arteam Realty
3210 Dixon Wy Sw
Edmonton, Alberta
Discover the Nile, a beautifully designed 2003 sq. ft. home that offers the perfect balance of comfort and elegance. This spacious model features 4 bedrooms and 2.5 bathrooms, ideal for families seeking a modern living space. Homeowners will enjoy a spacious and comfortable atmosphere, making every room feel welcoming and expansive. The Nile's thoughtful design includes ample storage, stylish finishes, and a functional flow that suits both everyday living and entertaining. Experience the charm and sophistication of the Nile, where your dream home becomes a reality. (id:62055)
Century 21 Leading
#403 11803 22 Av Sw
Edmonton, Alberta
Right in the heart of Heritage Valley Town Centre, this top floor 2 bedroom, 2 bathroom condo features south facing private balcony views, with abundant sunlight, and a elegant look throughout, with lush carpets to walk on and granite countertop surfaces. The primary bedroom is highlighted by a walkthrough closet to ensuite. The large den at the foyer is ideal for office space. Brand new in-suite stacked laundry, upgraded appliances and backsplashes, add to the charm of this unit, coupled with the convenience of heated underground parking and secure storage, as well as assigned additional parking near the entryway- 2 spaces in total! Steps from public transit, restaurants, shopping, medical services, schools, rec centers and more. The building is monitored for peace of mind with security cameras. (id:62055)
Real Broker
#126 10511 42 Av Nw
Edmonton, Alberta
South-facing private patio! This unit is tucked away at the back of the complex—you’d never know you were living in a condo. Enjoy all the privacy you could want, from the secluded patio area to every sunny window view. This corner unit also offers extra space between neighbours as it sits beside the stairwell. With 1,235 sq ft, 3 beds & 2 full baths, there’s plenty of room throughout. The primary bedroom includes 2 closets & a 3-pc ensuite with added linen storage. The 4-pc main bath features a Jacuzzi tub & easy access to the second bedroom. The open-concept living area offers a spacious living room with a gas fireplace, dining area for the whole family & kitchen with bar-stool seating. Central A/C, in-suite laundry, BBQ gas line on the patio & 1 heated underground parking stall with a storage locker finish off this home! Fantastic location near schools, shopping, gyms & restaurants — plus access to the social & fitness rooms! (id:62055)
RE/MAX Elite
#109 16725 106 St Nw
Edmonton, Alberta
Fall in love with this beautifully maintained 3-bed, LARGE DOG FRIENDLY townhouse. Whether you're starting or growing your family, this home is a must-see. The main floor is warm and inviting with a white kitchen, a spacious dining area for hosting dinners, and a bright living room that looks out onto your private backyard retreat. Upstairs, enjoy three generous bedrooms and a full bathroom, offering plenty of space to unwind, work, or grow. The fully finished basement adds even more value with a cozy rec room, a perfect home office or hobby area, laundry room, mechanical space, and loads of storage. Step into your backyard dream featuring a massive two-tiered deck, a stylish gazebo, and lush golf green turf. It’s a low-maintenance paradise made for entertaining, relaxing, or letting the kids and pets play. With two parking stalls right outside your door, a quiet cul-de-sac location, and a private, treed backdrop, this home has it all. Just minutes to 97 Street, the Henday, schools, shopping, and more. (id:62055)
Exp Realty
1894 111a St Nw
Edmonton, Alberta
Elegant & affordable! Come take a look at this beautiful, recently renovated, 2 bedroom, 1 bath lower-level carriage home. Abundant of natural light fills the unit, enhancing the spacious living area featuring a beautiful fireplace. A functional new kitchen with w/ S.S appliances, quartz counter top, a large pantry and separate dining area adds to the appeal. The primary bedroom delights with a large window and a generous walk-in closet. The main 4 piece bathroom creates an ensuite experience. Good-sized second bedroom and in-suite laundry. A large West facing front deck with a generous-sized storage and utility room. Assigned and energized parking. Plenty of visitor parking. The complex has newer vinyl siding, shingles, windows, railings, eaves, and concrete. Close to the Blackmud Creek Ravine, schools, LRT, shopping, and easy access to the Anthony Henday as well as 111th Street. Fantastic opportunity whether you're a first-time home buyer or an investor! (id:62055)
Century 21 All Stars Realty Ltd
7328 181 St Nw
Edmonton, Alberta
A perfect starter home or investment opportunity in the heart of Lymburn! This bright, well-kept home offers incredible value in a family-friendly west-end location, just minutes from West Edmonton Mall, parks, schools, public transit, and the YMCA. The main floor features a spacious open-concept living and dining area, perfect for family gatherings and entertaining. The refreshed kitchen shines with newer stainless steel appliances (2019+), plenty of cupboard and pantry space, and access to a large fenced backyard complete with a deck, fire pit, and storage shed. Upstairs, you’ll find three generous bedrooms, including a large primary suite with a full wall of closets. The partially finished basement offers a rec room, laundry area, rough-ins for a future bathroom, and plenty of storage. A long front driveway provides ample parking, including space for an RV. Recent updates include a new roof (2020) and a new hot water tank (2024). Affordable, functional, and move-in ready! (id:62055)
Exp Realty
71 Rue Bouchard
Beaumont, Alberta
Fully renovated and absolutely stunning! This home blends style, design, and total comfort for families who love space to live, work, and play. The main floor offers a bright den, a flexible room for dining or play, and a beautiful open-concept layout. The kitchen shines with quartz counters and modern finishes, flowing into the dining area and living room with a cozy gas fireplace and large windows that fill the space with natural light. Upstairs, you’ll find a spacious bonus room, three large bedrooms, and a convenient laundry room, all with updated laminate flooring. The primary suite is a peaceful retreat with double closets and a spa-inspired ensuite featuring a soaker tub and separate shower. Outside, enjoy a private fenced yard with mature trees, a large deck, and a dog run. Additional features include air conditioning, central vac, a heated double garage with built-in workspace, and newer shingles. Walking distance to schools, parks, and all amenities, this move-in-ready home truly has it all! (id:62055)
Exp Realty
16821 120 St Nw
Edmonton, Alberta
Welcome to this beautiful half duplex, the perfect choice for first-time buyers or anyone looking for a solid investment. Offering 4 bedrooms and a fully finished basement, this home has room for everyone. The main floor features an open-concept layout with a U-shaped kitchen, complete with granite countertops, stainless steel appliances, and a spacious pantry, as well as space for your dining table and a bright living area overlooking the backyard. Upstairs, you’ll find a king-sized primary suite with a 4-piece ensuite and walk-in closet, a built-in office or homework nook, two additional large bedrooms, a full bathroom, and convenient laundry. The finished basement features a spacious recreation room, a fourth bedroom, and an additional full bathroom. Outside, enjoy a large deck and a huge backyard with direct access to walking paths that connect to Edmonton’s nature system and ponds. All this is just minutes from the Henday, 127 Street, and every amenity. The perfect investment or your next home! (id:62055)
Exp Realty
11525 101 St Nw
Edmonton, Alberta
Investor & Developer Alert! Exceptional redevelopment opportunity in the central community of Spruce Avenue! This 33 ft x 147 ft lot offers outstanding potential for infill or multi-unit development. With excellent redevelopment activity in the area and proximity to NAIT, Kingsway Mall, Royal Alexandra Hospital, LRT stations, and downtown Edmonton, this property is ideally located for future resale or income-generating investment. The deep lot offers flexibility for a duplex, semi-detached, or custom infill project. A double detached garage at the rear adds additional site value and utility during construction or for future tenants. (id:62055)
Exp Realty
206 Southridge Bv
Fort Saskatchewan, Alberta
Prime 2.45-acre development site in Fort Saskatchewan, located in a brand-new community surrounded by quality new construction homes. Zoned as a commercial mixed use district, this property is offered with the Development Permit (DP) for 58 rental townhomes—an ideal project for builders and investors seeking scale and financing efficiency. Fort Saskatchewan continues to experience steady growth, supported by proximity to Edmonton, major industrial employers, and strong rental demand. A rare opportunity to acquire a shovel-ready multifamily site in a prime location, delivering much-needed housing and excellent long-term value. (id:62055)
Royal LePage Noralta Real Estate
9511 95
Morinville, Alberta
Custom-Built Bi-Level with 5 Bedrooms and a 24x24 Garage! Welcome to this super clean 1301 sq ft custom-built bi-level featuring a spacious 24x24 attached garage and beautiful architectural details throughout. The bright main floor offers a large front foyer, a sunken living room with a cozy gas fireplace, vaulted ceilings, and a skylight that fills the home with natural light. The kitchen includes garden doors leading to a large deck, perfect for outdoor entertaining. With 5 bedrooms, 3 full bathrooms, and a fully finished basement, there’s plenty of space for family and guests. Unique custom art niches add a special touch to this already distinctive home. If you’ve been looking for something truly special — you’ve found it! (id:62055)
RE/MAX Real Estate
9332 183 Av Nw
Edmonton, Alberta
Welcome to the community of Klarvatten, located in North Edmonton. This stunning open-to-below walkout home offers 2,056 Sq.Ft. of beautifully designed living space with an open-concept main floor. Featuring LVP flooring, a gourmet kitchen with quartz countertops throughout, upgraded cabinetry, walk-in pantry and equipped with 5 piece stainless steel appliances perfect for the modern home chef. The impressive 2-storey Great Room with soaring ceilings invites you to unwind by the cozy fireplace or step onto the deck with a gas line ready for your BBQ. Upstairs, you’ll find a convenient walk-in laundry room, a spacious bonus room, and three generous bedrooms, including the primary suite with a walk-in closet and spa-inspired ensuite featuring a soaker tub and separate shower. The walkout basement with side entrance offers endless potential for future development. Conveniently located near schools, parks, shopping, and quick access to Anthony Henday Drive. A must-see home for families and entertainers alike! (id:62055)
Century 21 Masters
#103 9215 228 St Nw
Edmonton, Alberta
Welcome to Nordic Village in Secord, where Scandinavian design meets modern comfort. This stunning “Sisu” model by StreetSide Developments blends Nordic farmhouse architecture with energy-efficient construction for style and sustainability. Enjoy a maintenance-free lifestyle with all the amenities you need—without the big price tag. Inside, you’ll find modern finishes, including quartz countertops, sleek cabinetry, and durable vinyl plank flooring. The community offers ample visitor parking and is conveniently located close to schools, shopping, parks, and major routes. Experience thoughtful design and quality craftsmanship in this beautiful urban flat—move-in ready today! (id:62055)
Royal LePage Arteam Realty
#101 9207 228 St Nw
Edmonton, Alberta
Welcome to Nordic Village in Secord, where we master the art of Scandinavian design. This urban flat is StreetSide Developments Lykke model which has modern Nordic farmhouse architecture and energy efficient construction, our maintenance free townhomes & urban flats offer the amenities you need — without the big price tag. Here’s what you can expect to find in this exciting new West Edmonton community. Modern finishes including quartz counters & vinyl plank flooring. Ample visitor parking, close to all amenities and much more. This unit includes a packaged terminal air conditioner and stainless steel appliances. This unit is move in ready! (id:62055)
Royal LePage Arteam Realty
7907 86 Av Nw
Edmonton, Alberta
REDEVELOPMENT/CHURCH OPPORTUNITY – ±53,000 SF LAND + ±18,066 SF BLDG Spanning ±53,000 SF over 7 titled lots, this centrally located land assembly includes a ±18,066 SF church (±5,973 SF basement, ±9,033 SF main, ±3,060 SF upper). Zoned RS, permits up to 65 townhouse units, with strong potential for greater density through rezoning due to proximity to Bonnie Doon LRT and alignment with the City’s intensification objectives. Ideal for developers pursuing infill or buyers seeking to repurpose or continue church/institutional use. Rare chance in a coveted, transit-oriented area with potential for long-term upside. (id:62055)
RE/MAX Excellence
2005 32a St Nw
Edmonton, Alberta
Welcome to Laurel, one of Edmonton’s most sought-after communities — where comfort meets convenience! This beautiful 2-storey home offers a bright open layout featuring a modern kitchen with stainless steel appliances including a gas stove, island and plenty of cabinetry. The adjoining dining area opens to a deck and landscaped backyard — ideal for gatherings or quiet evenings. The spacious living room includes a cozy fireplace and large windows overlooking the yard. The mud room includes laundry and a convenient walk-thru pantry closet. Main floor also has laundry and a 2-pc bath. Upstairs, enjoy a generous bonus room, primary suite with 4-pc ensuite that comes with standing shower and soaker tub, plus two additional bedrooms and a full bath. Fully finished basement comes complete with a bedroom, second kitchen, full bath, second laundry & recreation area — perfect for extended family or guests. Double attached garage adds everyday convenience. Freshly painted. Close to all amenities! (id:62055)
Save Max Edge
#104 14604 125 St Nw
Edmonton, Alberta
Great opportunity to live in a wonderful community with shopping, public transportation and schools nearby - This could be your new address! You will love this 2 bedroom, 2 bathroom condominium with in-suite laundry and 1 u/g parking with storage. The bedrooms are separated with the living room, you will love the privacy this condominium has to offer. The primary bedroom accommodates a king size bed plus additional furniture and still have room - the 5 piece ensuite with a tub/shower and a separate shower is a great feature. The second bedroom is next to the main 3 piece bathroom for added convenience and privacy. You will love the expresso kitchen cabinets with undercounter lighting and easy access to the laundry area with a hwt and your own furnace. Easy access from the living room to the balcony has a gas BBQ with a gas hook up. To complete this exceptional property is 1 u/g parking with a large storage for those additional items. (id:62055)
Maxwell Challenge Realty
6415 27 Av Sw
Edmonton, Alberta
LESS THAN A YEAR OLD 2 STOREY BUILT BY SAN RUFO HOMES ,ALL APPLIANCE LESS THAN A YEAR OLD INCLUDING ALL WINDOW COVERINGS .BEAUTIFULLY UPGRADED WITH QUARTZ COUNTER TOPS,DESIGNER LIGHTING,HIGH END FLOORING AND QUALITY CABINETRY THROUGH OUT..HAS HUGE WINDOWS FLOODING THE HOME WITH NATURAL LIGHT.THE UPPER LEVEL HAS A SPACIOUS BONUS ROOM,3 BEDROOMS,LAUNDRY ROOM,PRIMARY ROOM HAS A 5 PIECE ENSUITE.THE BASEMENT HAS A SEPARATE SIDE ENTRANCE WHICH OPENS UP SOME FUTURE DEVELOPMENT.ALSO WILL BE FULLY LANDSCAPE AND FENCED .IMMEDIATE POSSESSION & QUIET LOCATION.CLOSE TO ALL FOR YOUR SHOPPING NEEDS.BRAND NEW DECK HAS JUST BEEN COMPLETED (id:62055)
RE/MAX Elite


