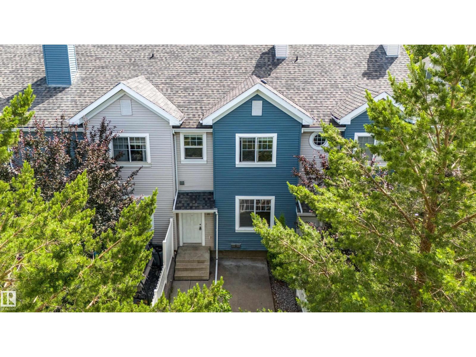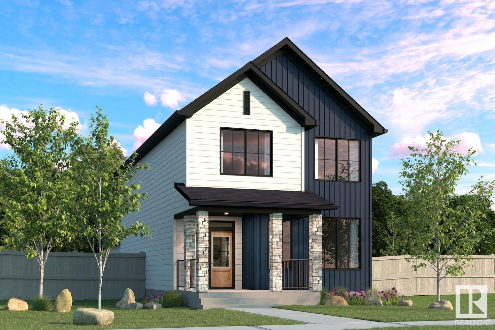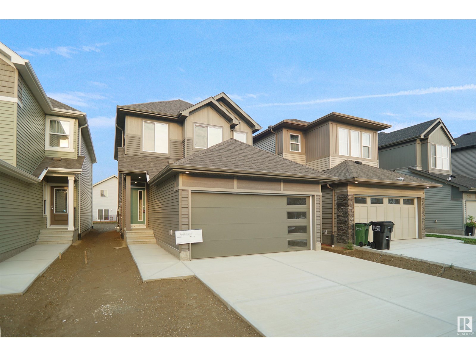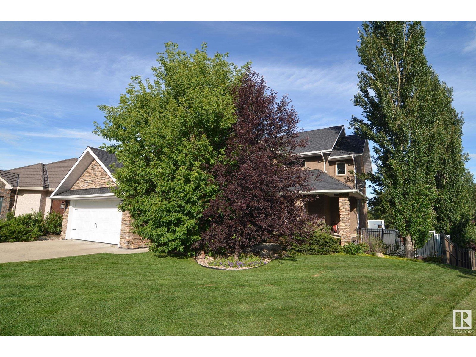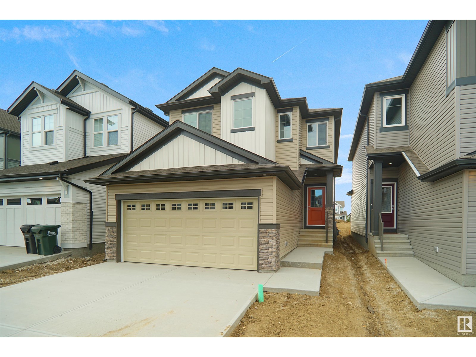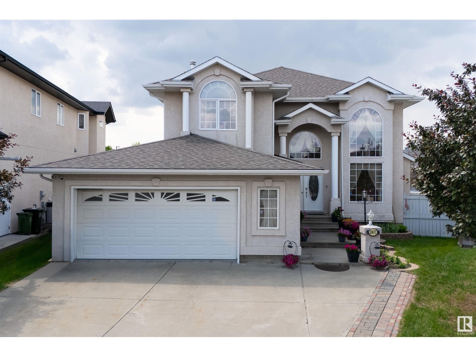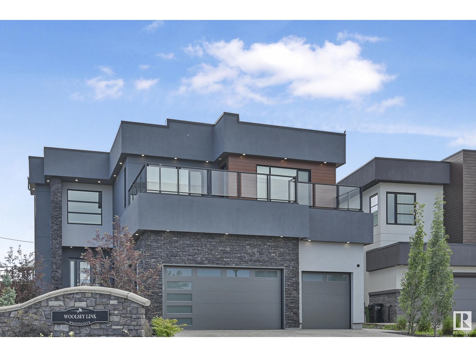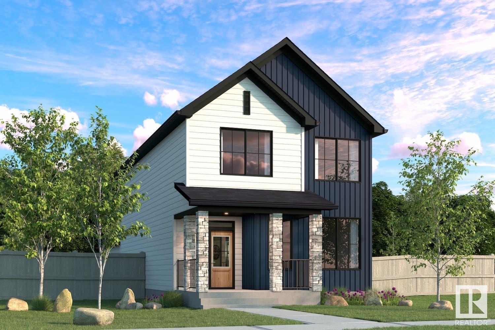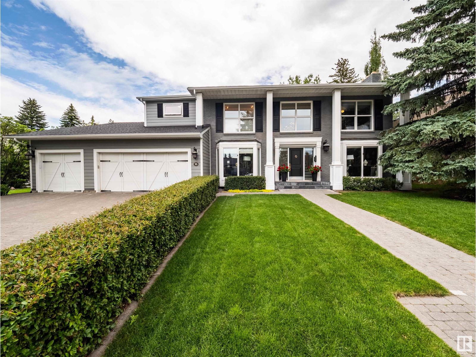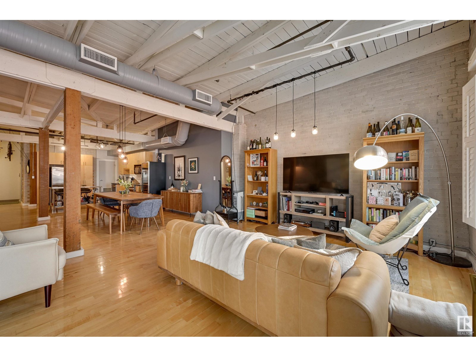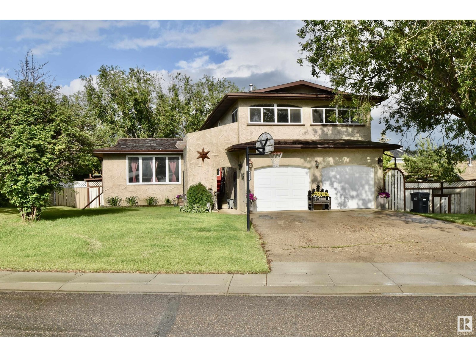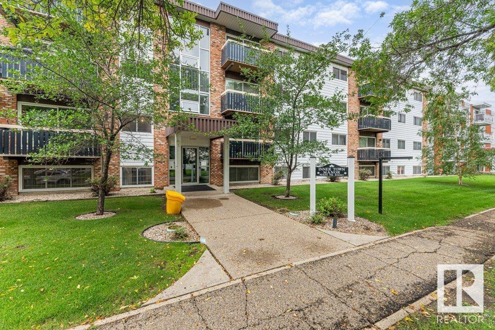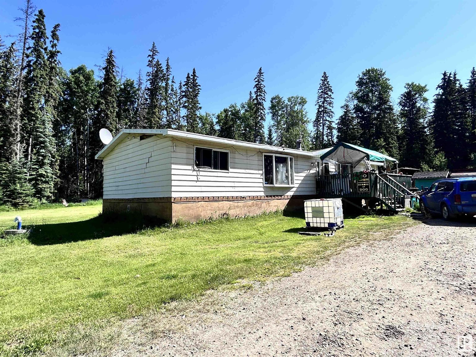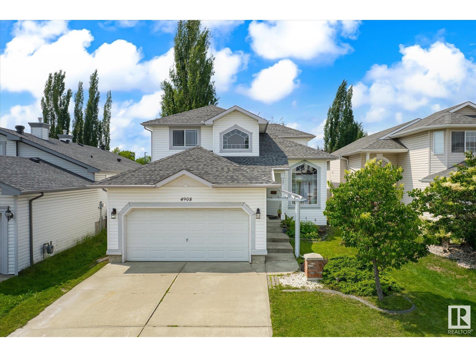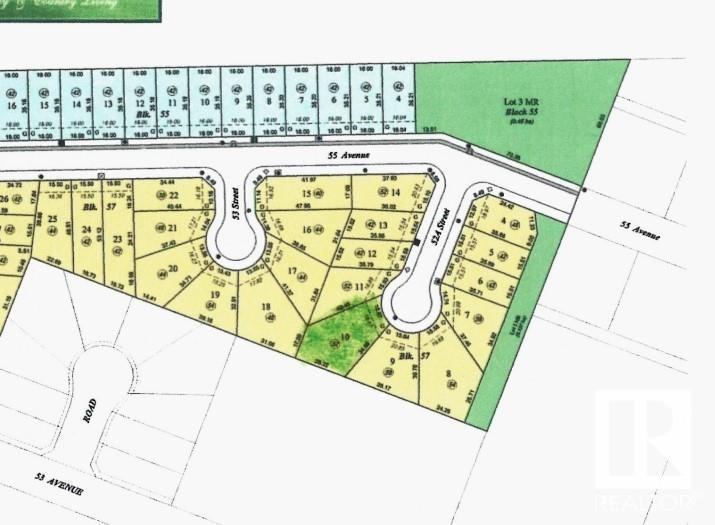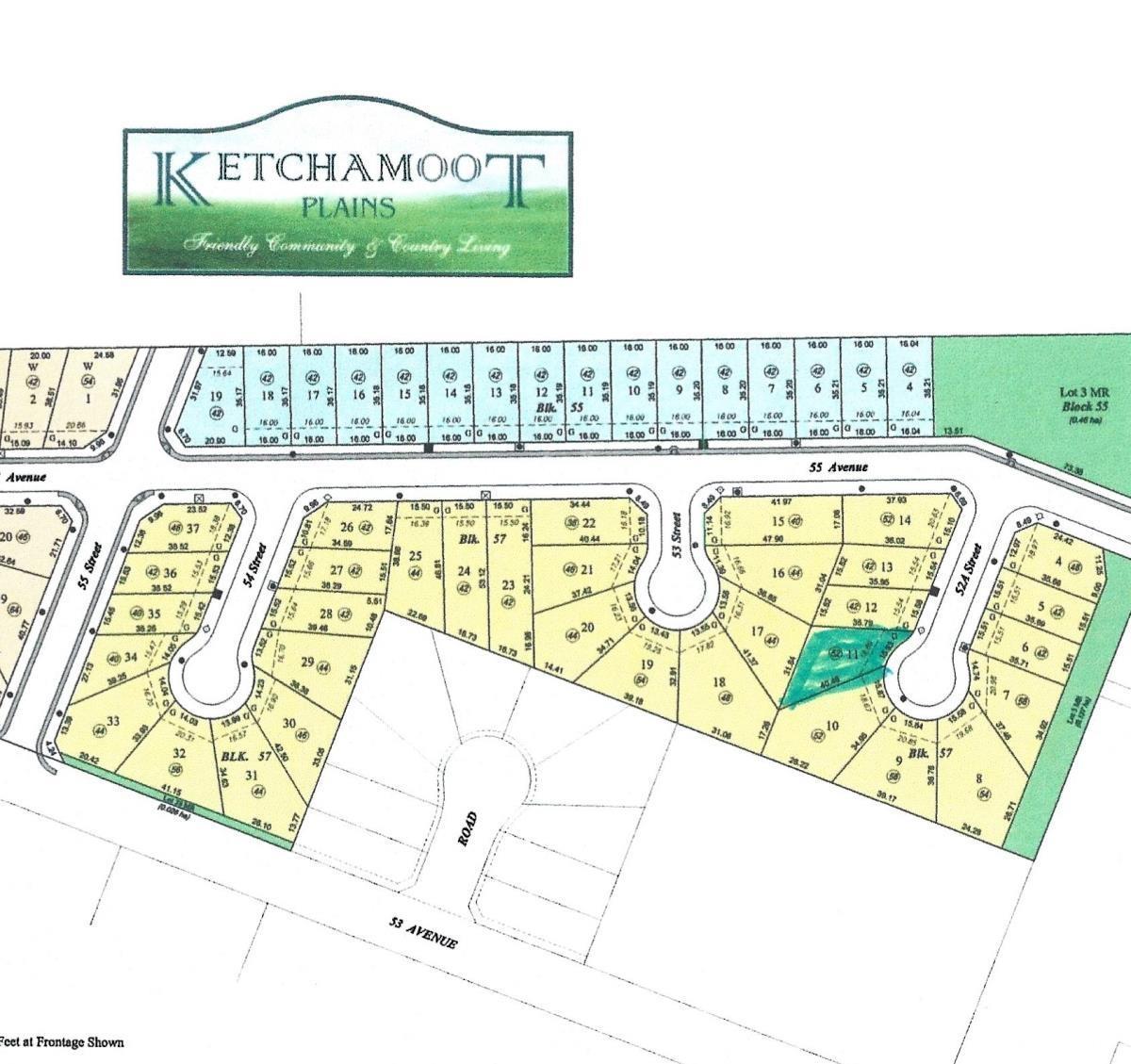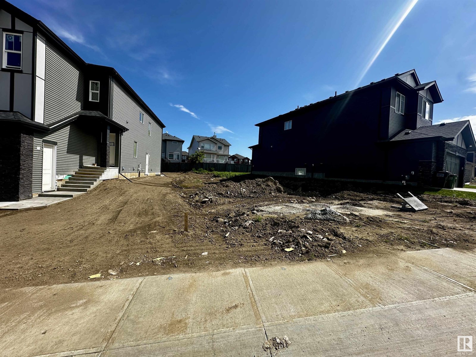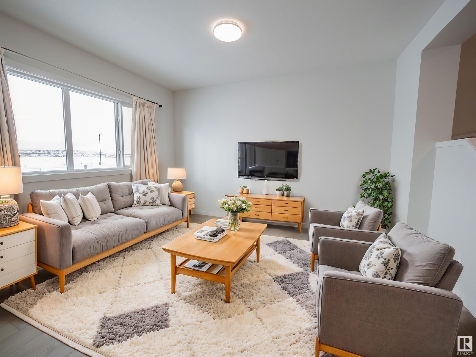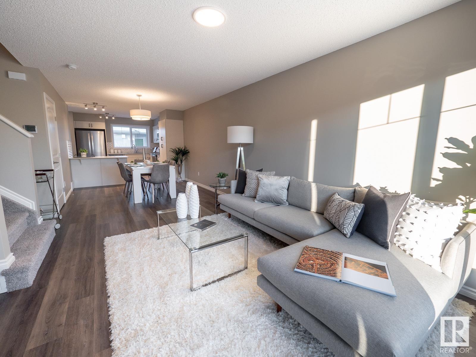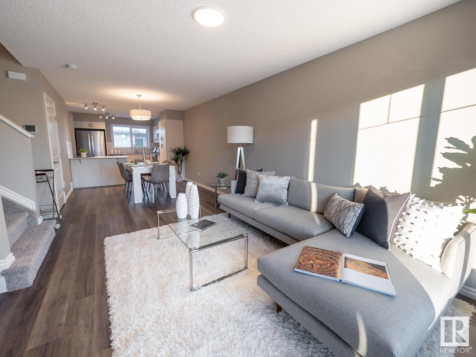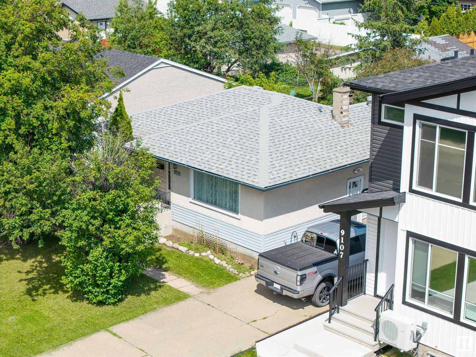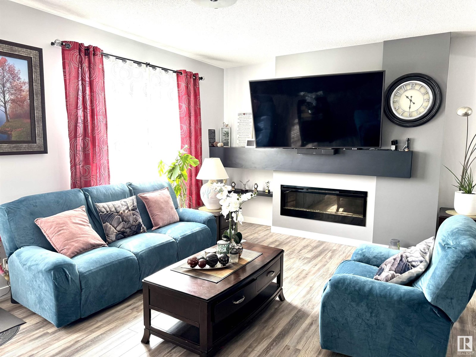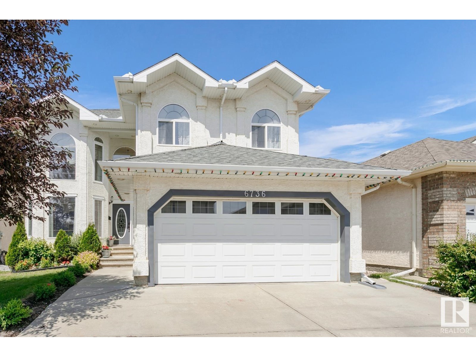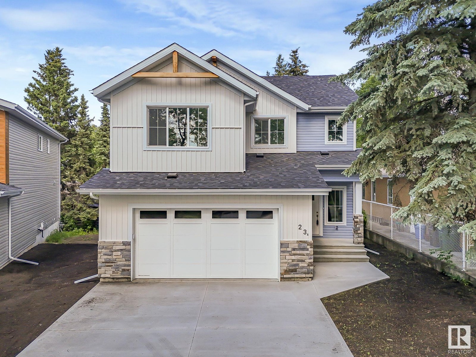#41 8304 11 Av Sw
Edmonton, Alberta
Modern, bright, this 3-bedroom Summerside townhome offers large windows, an open-concept kitchen, living, and dining area—plus a cozy nook perfect for a home office. Brand-new vinyl plank flooring welcomes you at the entrance and main floor, with fresh carpet upstairs. The double attached garage leads into the basement, which includes laundry, furnace, storage, and internal garage access. The complex is lined with trees and has beautiful green space. Residents enjoy full access to private Lake Summerside — beach, clubhouse, lake, walking paths, tennis, volleyball, and winter skating. New paint, baseboards, light fixtures, and dishwasher complete this move-in-ready gem. Pets allowed with board approval. Steps from schools, shopping, and Anthony Henday, this home blends style, and convenience. (id:62055)
Real Broker
17506 5a St Ne
Edmonton, Alberta
Welcome to the all new Nolan built by the award-winning builder Pacesetter homes and is located in the heart of North East Edmonton's newest communities of Marquis. Marquis is located just steps from the river valley . The Nolan model is 1955 square feet and has a stunning floorplan with plenty of open space. Three bedrooms and two-and-a-half bathrooms are laid out to maximize functionality, making way for a spacious bonus room area, upstairs laundry, and an open to above staircase. The kitchen has an L-shaped design that includes a large island which is next to a sizeable nook and great room with a main floor Den /flex room. Close to all amenities and easy access to the Anthony Henday and Manning Drive. This home also ha a side separate entrance and two large windows perfect for a future income suite. This home also comes with a rear double attached garage with back alley acces *** Home is under construction and will be complete by December of this year**** (id:62055)
Royal LePage Arteam Realty
17632 4 St Ne
Edmonton, Alberta
Welcome to the Sampson built by the award-winning builder Pacesetter homes and is located in the heart of Marquis and just steps to the neighborhood park and River valley. As you enter the home you are greeted by luxury vinyl plank flooring throughout the great room, kitchen, and the breakfast nook. Your large kitchen features tile back splash, an island a flush eating bar, quartz counter tops and an undermount sink. Just off of the kitchen and tucked away by the front entry is a 2 piece powder room and a den. Upstairs is the master's retreat with a large walk in closet and a 4-piece en-suite. The second level also include 2 additional bedrooms with a conveniently placed main 4-piece bathroom and a good sized bonus room. This home also has a side separate entrance perfect for future development. Close to all amenities and easy access to the Henday. *** This home is under construction and the photos used are from the same exact built home but colors may vary, slated to be complete this February *** (id:62055)
Royal LePage Arteam Realty
4903 58 St
Barrhead, Alberta
Unbelievable Property & Premier Home w/ irreplaceable location in private cul de sac backing onto treed green space. 2 story home features over 3400sq ft of exceptionally finished living space from top to bottom. Large bright & airy open spaces w/ hardwood & tile throughout. Main floor living room w/ feature fireplace, exquisite kitchen cabinetry w/ hard top counters & SS appliances. Dining room access to wrap around upper deck including panoramic view of surrounding park land as well as high end hidden hot tub & 2nd entertainment deck. 2nd floor features 4 beds including grand master suite w/ private soaker tub & custom shower ensuite along w/ his and her closet space. Walk out basement features spacious recreation opening onto covered patio & professionally landscaped & privacy fenced yard. Lush green grass, mature accenting trees & landscape features plus much more than can be listed. An absolute must see & have property w/ replacement costs far exceeding the asking price ready & awaiting you & yours. (id:62055)
Sunnyside Realty Ltd
17408 7 St Ne
Edmonton, Alberta
Welcome to the “Columbia” built by the award winning Pacesetter homes and is located on a quiet street in the heart of north East Edmonton. This unique property in Marquis offers 2150+ sq ft of living space. The main floor features a large front entrance which has a large flex room next to it which can be used a bedroom/ office if needed, as well as an open kitchen with quartz counters, and a large walkthrough pantry that is leads through to the mudroom and garage. Large windows allow natural light to pour in throughout the house. Upstairs you’ll find 4 large bedrooms and a good sized bonus room. This is the perfect place to call home. This home also has a side separate entrance perfect for a future basement suite and sits on a regular oversized lot. *** Home is under construction and the photos being used are from a similar home recently built colors may vary, The home will be complete by this October /November *** (id:62055)
Royal LePage Arteam Realty
10671 180 Av Nw
Edmonton, Alberta
Welcome to this beautifully maintained 2-story home offering space, comfort, and flexibility for modern living. With 5 bedrooms and 4.5 bathrooms, including a fully finished basement, this home is perfect for growing families or those who love to entertain. The main floor features a convenient bedroom and a full bathroom, ideal for guests or multi-generational living. The bright and functional kitchen and living areas offer a warm and welcoming atmosphere. Upstairs, you’ll find 3 generously sized bedrooms, including a primary suite with a private ensuite bathroom and walk-in closet, plus an additional full bathroom for added convenience. The basement offers even more space with another bedroom, ideal for a home office, gym, or teen retreat. Comfort is key with central air conditioning to keep you cool in the summer, and a heated garage to make winter mornings a breeze. Don’t miss out on this spacious, well-appointed home that combines comfort, convenience, and room to grow! (id:62055)
Initia Real Estate
5121 Woolsey Li Nw
Edmonton, Alberta
Gorgeous fully finished estate home in Westpointe of Windermere. Nearly 5500sf of luxury finishes complete with 5 bedrooms +2 flex rooms, 6 bathrooms, 3 living areas, 2 kitchens +wet bar & triple garage. 20' foyer & an open tread glass railing staircase welcomes you through a naturally lit, contemporary home with numerous upgrades throughout. Great room with modern 6' linear fireplace feature wall. Sleek chef's kitchen with ample storage, quartz counters, extended cabinetry wall, upgraded appliances & secondary prep kitchen. Full dining nook with direct access to covered deck for evening bbq's. Convenient main floor den/bedroom with ensuite. Upper level bonus, open to below, 4 generous sized bedrooms, each with access to their own ensuites & upper laundry room. Primary bedroom will accommodate any furniture arrangement & features a covered balcony, spa 5pc ensuite & walk-in dressing room. Basement highlights multiple recreation areas, wetbar, 5th bedroom, exercise room & 3pc bathroom. Shows a 10! (id:62055)
RE/MAX Elite
17510 5a St Ne
Edmonton, Alberta
Welcome to the all new Nolan built by the award-winning builder Pacesetter homes and is located in the heart of North East Edmonton's newest communities of Marquis. Marquis is located just steps from the river valley . The Nolan model is 1955 square feet and has a stunning floorplan with plenty of open space. Three bedrooms and two-and-a-half bathrooms are laid out to maximize functionality, making way for a spacious bonus room area, upstairs laundry, and an open to above staircase. The kitchen has an L-shaped design that includes a large island which is next to a sizeable nook and great room with a main floor Den /flex room. Close to all amenities and easy access to the Anthony Henday and Manning Drive. This home also ha a side separate entrance and two large windows perfect for a future income suite. This home also comes with a rear double attached garage with back alley acces *** Home is under construction and will be complete by December of this year**** (id:62055)
Royal LePage Arteam Realty
95 Fairway Dr Nw
Edmonton, Alberta
The epitome of French country chic. Beautifully renovated family home waiting for you to create amazing memories. From the grand entry, prepare to be impressed & ready for amazing entertaining. Cozy up by the wood-burning fireplace in the formal family room or the gas fireplace in the inviting family room. With incredible millwork and built-ins, the craftsmanship is exceptional. Situated on a huge lot on the Derrick Golf course, this home offers a private oasis brimming with charm. The inground watering system ensures lush greenery, while you enjoy the beauty of the surroundings from the three-season atrium or the family room with its gas fireplace. The heart of the home is a stunning kitchen with two dishwashers, a Sub-Zero fridge/freezer, a warming drawer, a gas range/oven, and an electric oven. The butler pantry/bar includes mini fridge & second fridge in a mudroom with ample storage. The primary suite has it all! Massive closet, steam shower, bidet and heated floors. So much to share -must see! (id:62055)
RE/MAX River City
#504 10169 104 St Nw
Edmonton, Alberta
Penthouse Unit in One of Edmonton’s Most Iconic Buildings: Phillips Lofts! Located in the heart of downtown on the always-vibrant 104th Street Promenade, this loft delivers the ultimate urban lifestyle—just steps from trendy bars, top restaurants, local markets, and the Ice District. This one-of-a-kind space features a private elevator entrance, open beam raised ceilings, and huge west-facing windows offering views of 104th and beyond. The expansive open-concept layout is perfect for entertaining, and the updated bathroom adds a touch of modern luxury. The open concept kitchen features a large stainless steel island, a generous amount of cabinetry and is open to a spacious dining area. The sprawling living room is a great place to curl up and watch a move - with space left over for an office! Stylish, spacious, and set in one of Edmonton’s most desirable downtown locations—this loft is not to be missed. In-suite laundry, roof top patio access with sweeping downtown view and underground parking included! (id:62055)
RE/MAX Excellence
4405 46a St
St. Paul Town, Alberta
Spacious and ready for your family! This impressive 1800 sq ft home is built for comfort and connection, offering 5 bedrooms and plenty of space to grow. Located on a quiet street in a family-friendly neighborhood, you’ll love the large backyard and the expansive back deck - ideal for summer BBQs and entertaining. Stay cool with central air conditioning and enjoy the unbeatable location right next to Lagasse Park and the spray park. A perfect fit for a large or growing family! (id:62055)
Century 21 Poirier Real Estate
#404 10320 113 St Nw
Edmonton, Alberta
Welcome Home to This Top-Floor 3 Bedroom Condo in the Heart of Downtown Edmonton! This spacious and bright 3-bedroom, 2-bathroom condo offers the perfect blend of comfort and convenience. Located in an unbeatable downtown location, you’ll be just steps away from Grant MacEwan University, Rogers Place, top restaurants, breweries, and vibrant nightlife. Enjoy a large living room perfect for entertaining, walk-through kitchen, Vinyl Plank Flooring, and the quiet privacy of a top-floor unit. Whether you're a student, professional, or investor, this condo offers unbeatable value in one of Edmonton’s most sought-after areas. (id:62055)
Royal LePage Noralta Real Estate
3260 Calling Lake Drive
Calling Lake, Alberta
This 3 bdrm, 2-bath home offers 1,440 sq ft of living space on a peaceful 1.9-acre lot, just north of the main townsite in Calling Lake, AB. Thoughtfully designed with bedrooms on each end & common living areas in the center, the layout provides both space & privacy for the whole family. Upon entering, you'll find a generous open area to your right—ideal for a mudroom or additional living space—& a cozy living room to your left. The kitchen is well-sized with ample cabinetry & adjoins a dining area, perfect for family meals & gatherings. The primary bedroom includes a large walk-in closet, a 4-piece ensuite & enough room to comfortably fit a king-sized bed & additional furniture. On the opposite end of the home are 2 more bedrooms, offering privacy & comfort for guests or family members. Outdoor living is enhanced by a large front & a smaller rear deck. The property is level & surrounded by a healthy, mature stand of trees, providing natural beauty and privacy. Note: appliances are not included. (id:62055)
Royal LePage County Realty
4908 187 St Nw
Edmonton, Alberta
Spacious 5-Bedroom Family Home in an Excellent Location This beautifully maintained 2-storey home boasting 5 bedrooms and 3.5 bathrooms, main floor laundry and offers an ideal layout for comfortable family living .Step inside to discover ceramic tile and gleaming hardwood flooring throughout the main and upper level. Enjoy the convenience of both spacious and bright living and family room with fireplace. Large kitchen is a chef’s delight, featuring a breakfast bar, ample cabinetry, newer appliances and a seamless flow into the dining area. Upstairs, you'll find two generously sized bedrooms 4pcs bathroom along with a spacious master bedroom complete with a 4-piece ensuite .The fully finished basement includes two additional bedrooms, 3-piece bathroom and a generous size rec room with fireplace. The beautifully landscaped backyard has a massive two tiered deck.With its excellent location, this home is a are find in a close proximity to major freeways, schools, shopping and transportation. (id:62055)
Century 21 Leading
5415 52b St
Tofield, Alberta
Huge 11,192 sq/ft, pie-shaped lot in Tofield! Fully serviced lot with a 52ft pocket width! Cul-de-sac location. Residential tax Incentive is associated with this lot. Small town feel with some big city amenities! A must See !!! (id:62055)
Exp Realty
5417 52b St
Tofield, Alberta
7312 sq/ft, fully serviced lot with a huge 52ft pocket width. Residential Tax Incentive associated with this lot. A must see !!! (id:62055)
Exp Realty
1140 Gyrfalcon Cr Nw
Edmonton, Alberta
ATTENTION BUILDERS !!! Great development opportunity to build your dream or spec home in picturesque Hawks Ridge. Close to shopping, Lois Hole Provincial Park, St. Albert and all of its amenities, and 105 acre natural area full of mature trees, trails/bike paths, preserved wetlands and scenic ponds just outside your door. Live close to nature while taking advantage of city living. Quick access to major traffic arteries such as the Anthony Henday and Yellowhead Trail making your daily commute a breeze. Lot is a 26 pocket however can get more width depending on how far back into the lot is developed as it narrows to the rear. (id:62055)
Sable Realty
8720 224 St Nw
Edmonton, Alberta
Step into sophisticated living w/ this meticulously designed Coventry home w/ SEPARATE ENTANCE, where 9' ceilings create a spacious & inviting atmosphere. The chef-inspired kitchen is a culinary haven, w/ quartz counters, tile backsplash, & walkthrough pantry for effortless organization. At the rear of the home, the Great Room & dining area offer a serene retreat, perfect for both relaxation & entertaining. A mudroom & half bath complete the main floor. Upstairs, luxury awaits in the primary suite, w/ a spa-like 5pc ensuite w/ dual sinks, soaker tub, stand up shower, & walk-in closet. Two additional bedrooms, main bath, bonus room, & upstairs laundry ensure both comfort & practicality. Built w/ exceptional craftsmanship & attention to detail, every Coventry home is backed by the Alberta New Home Warranty Program, giving you peace of mind for years to come. *Home is under construction, photos not of actual home, some finishings may vary, some photos virtually staged* (id:62055)
Maxwell Challenge Realty
50 Brougham Dr
Ardrossan, Alberta
This townhome built by Coventry Homes blends smart design with modern style—and comes with no condo fees. The kitchen features gorgeous cabinetry, quartz countertops, stainless steel appliances, and a striking tile backsplash, all flowing into the dining and living areas for a cohesive, open-concept feel. A convenient half bath completes the main level. Upstairs, the spacious primary bedroom offers a walk-in closet and 4-piece ensuite, while two additional bedrooms and a full bath complete the upper floor. The unfinished basement with bathroom rough-in is ready for your personal touch. Outside, enjoy a fully landscaped yard and double detached garage. Plus, your home is backed by the Alberta New Home Warranty Program. *Home is under construction, photos not of actual home, some finishings may vary* (id:62055)
Maxwell Challenge Realty
187 Griesbach Rd Nw
Edmonton, Alberta
This townhome built by Coventry Homes blends smart design with modern style—and comes with no condo fees. The kitchen features gorgeous cabinetry, quartz countertops, stainless steel appliances, and a striking tile backsplash, all flowing into the dining and living areas for a cohesive, open-concept feel. A convenient half bath completes the main level. Upstairs, the spacious primary bedroom offers a walk-in closet and 4-piece ensuite, while two additional bedrooms and a full bath complete the upper floor. The unfinished basement with bathroom rough-in is ready for your personal touch. Outside, enjoy a fully landscaped yard and double detached garage. Plus, your home is backed by the Alberta New Home Warranty Program. *Home is under construction, photos not of actual home, some finishings may vary* (id:62055)
Maxwell Challenge Realty
9111 151 St Nw
Edmonton, Alberta
OPPORTUNITY IS KNOCKING! Investors & renovators—this is the project you’ve been waiting for! Charming 933 sq ft bungalow in the heart of Jasper Park. Just minutes from West Edmonton Mall & quick access to Whitemud Drive, you’ll love the unbeatable convenience to shopping, dining, & 15 min commuting downtown or to the U of A. The main floor offers 2 bedrooms, 1 bath & spacious kitchen with patio doors opening to a good-sized deck—perfect for entertaining or relaxing. Downstairs, the separate 1-bedroom, 1-bath nanny/mother-in-law suite features a second kitchen, ideal for extended family. Shared laundry serves both suites & updated electrical. Full of life & bursting with potential, this home is a fantastic opportunity for a rewarding fixer-upper or a smart hold-and-redevelop investment. The large 47.6 ft x 148 ft lot (14.5m x 45.1m) sits in a neighborhood undergoing exciting revitalization, with new infill projects & modern amenities transforming the area & walking to West Valley Line LRT! (id:62055)
RE/MAX River City
#8 14715 125 St Nw
Edmonton, Alberta
Welcome to this well maintained 2 storey townhome in Baranow. An open concept that for sure every owner will love. There is a fireplace that adds up to the beauty of the home. Ample space at the kitchen where all the magical works in preparing delicious foods happens that for sure will satisfy the cravings of the family. Decent size deck and landscaped backyard. A 3 piece ensuite washroom and a walk-In closet completes the primary room and additional 2 bedroom on the second floor. Centralized Air condition to keep you cool during summer time and to give comfort while sleeping. Double attached garage and the utility room at the lower level. Near to shopping centre, schools, bust stop and a few minutes away to Anthony Henday and Yellowhead Trail. A home that for sure every member of the family will love. (id:62055)
RE/MAX River City
6736 11 Av Sw
Edmonton, Alberta
Gorgeous vey well maintained 6 Bedroom with potentially 8 Bedrooms by utilizing other basement rooms , 6 Bath 2-storey located in the Edmonton SW Community of Summerside. Main features include a living room, formal dining area, island kitchen with loads of cupboard space, family room, office that can be used as a bedroom leading to a 4-piece bath. Upper level has 4 spacious bedrooms, with the primary having a 5-piece en-suite and a walk-in closet, and 2 of the bedrooms share a Jack & Jill 4-piece bath. As well, there is a 5-piece family bath. The basement is fully developed with a separate entrance to an in-law suite with a kitchen, dining area, living room, 2 additional bedrooms, a 4-piece and a 2-piece bath, a family room and a laundry room. Comes with a double attached garage, gorgeous landscaped back yard and a deck. What a great place to call home and is a real pleasure to show. (id:62055)
Royal LePage Noralta Real Estate
23a Sable Cr
St. Albert, Alberta
This stylish two-storey home blends comfort and function with thoughtful design. The main floor offers an open-concept great room with a gas fireplace, a spacious kitchen with granite counters, wood cabinets, a walk-in pantry, and direct access to a large backyard deck. A mudroom connects to the insulated, drywalled double garage, and main-floor laundry adds convenience. Upstairs, you'll find three bedrooms, a four-piece bathroom, and a bright bonus room ideal for movie nights or a play area. The primary suite features a walk-in closet and private ensuite with soaker tub and separate shower. Finishes include custom maple railings, brushed nickel fixtures, white doors and trim, neutral paint, hardwood laminate flooring, and plush carpet. The basement is framed and insulated, ready for your finishing touch. Close to all amenities. New Home Warranty (1-2- 3 - 5 - 10 years). (id:62055)
RE/MAX Professionals


