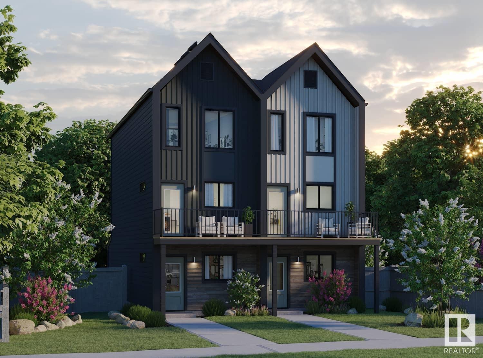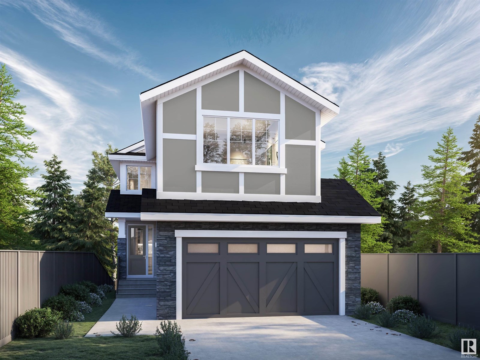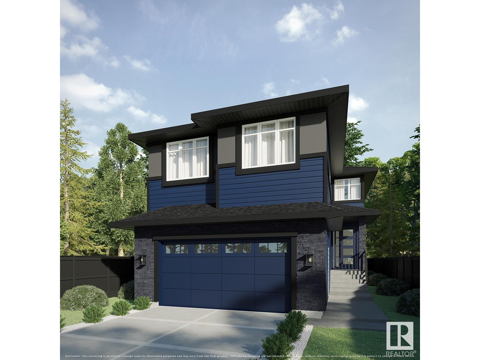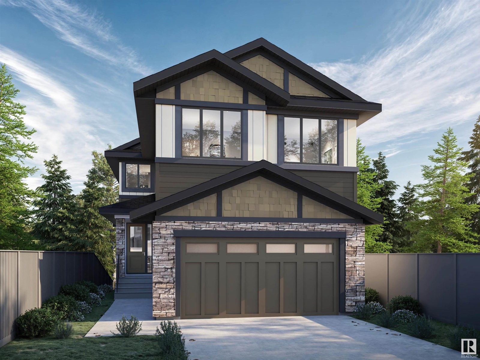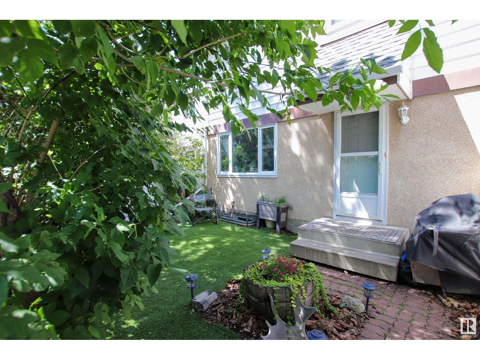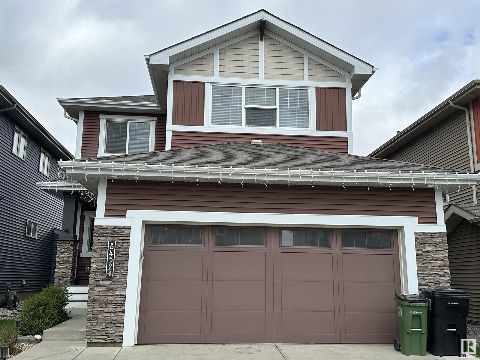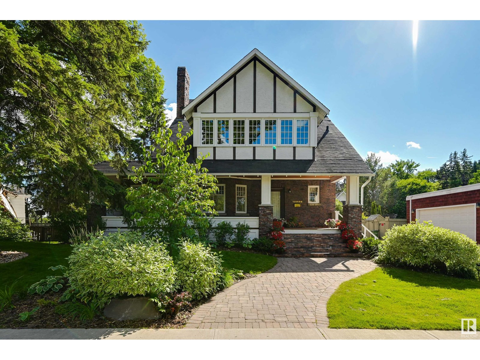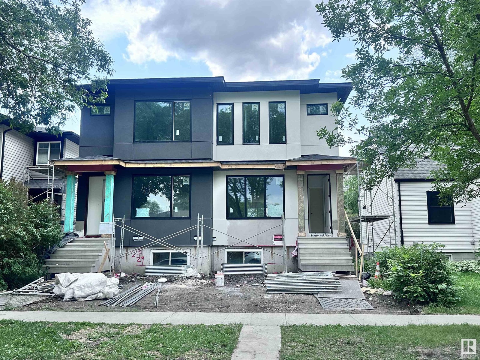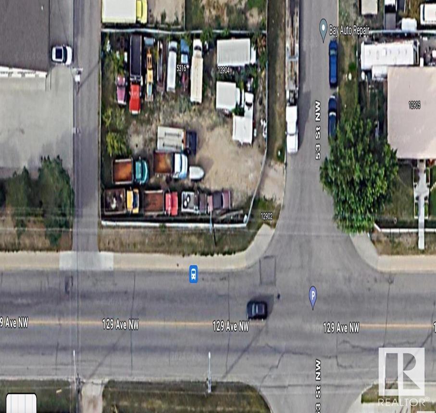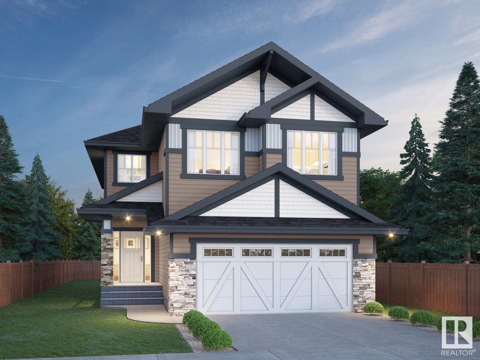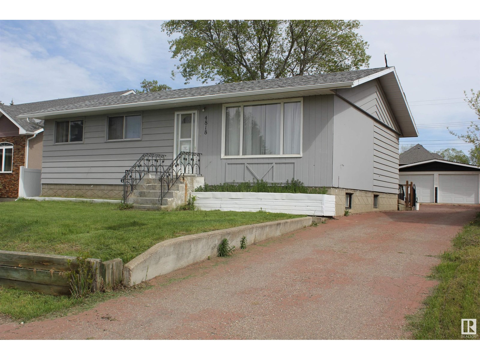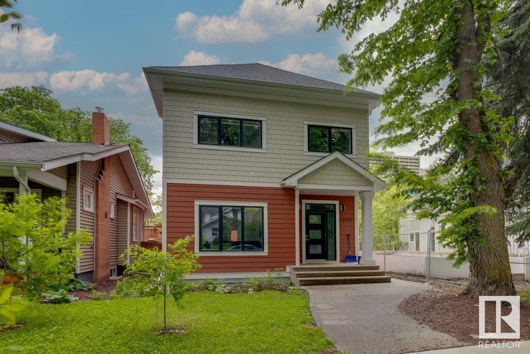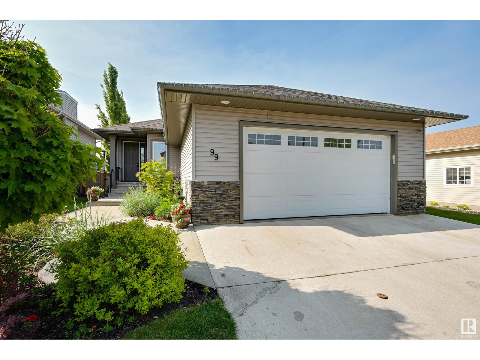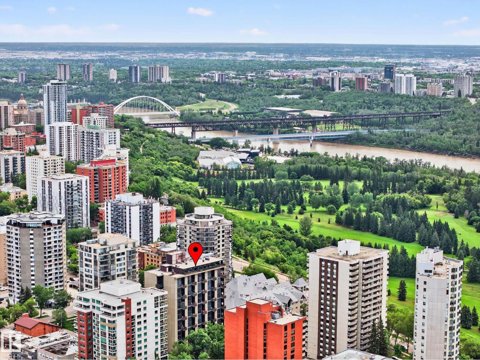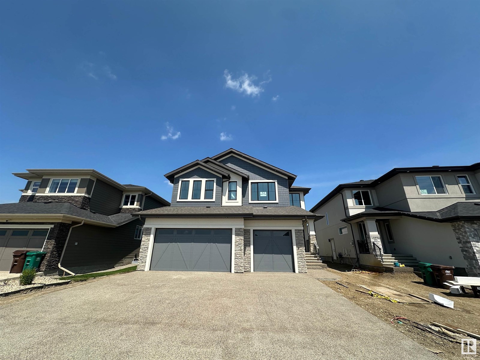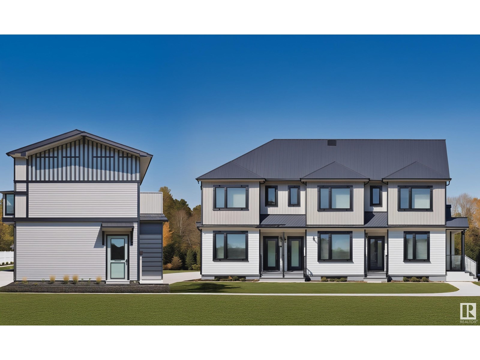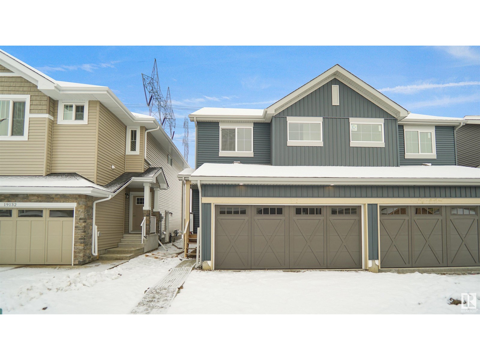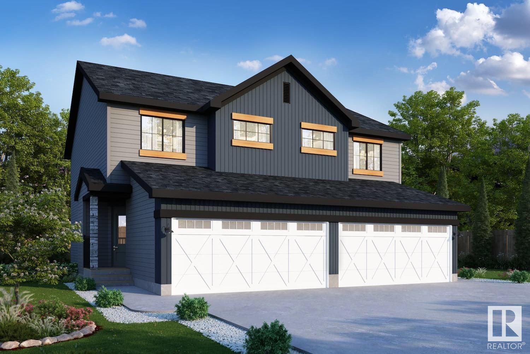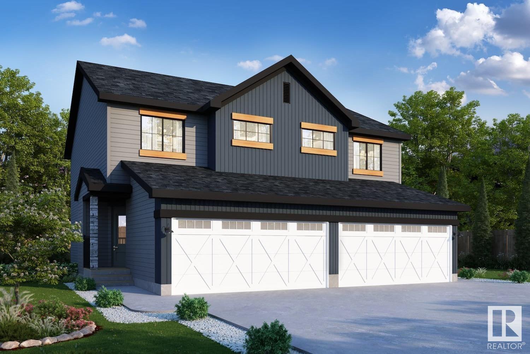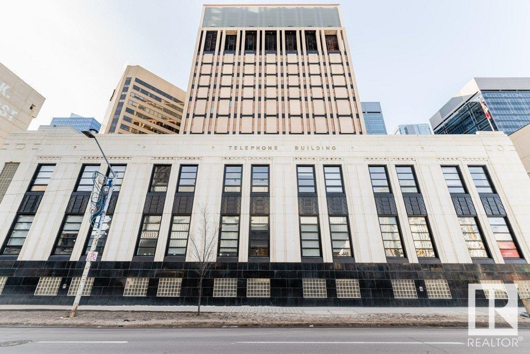13125 214 St Nw
Edmonton, Alberta
NO CONDO FEES and AMAZING VALUE! You read that right welcome to this brand new townhouse unit the “Bryce” Built by the award winning builder Pacesetter homes and is located in one of North West Edmonton's nicest communities of Trumpeter at Big Lake. With over 1295 square Feet, this opportunity is perfect for a young family or young couple. Your main floor as you enter has a flex room/ Bedroom that is next to the entrance from the garage with a 3 piece bath. The second level has a beautiful kitchen with upgraded cabinets, upgraded counter tops and a tile back splash with upgraded luxury Vinyl plank flooring throughout the great room. The upper level has 3 bedrooms and 2 bathrooms. This home also comes completed with front and back landscaping and a attached garage. *** Photo used is of an artist rendering , home is under construction and will be complete by February 20 2026 colors may vary *** (id:62055)
Royal LePage Arteam Realty
13123 214 St Nw
Edmonton, Alberta
Welcome to this brand new half duplex the “Reimer II” Built by the award winning builder Pacesetter homes and is located in one of Edmonton's nicest north west communities of Trumpeter. With over 1180+ square Feet, this opportunity is perfect for a young family or young couple. Your main floor as you enter has a flex room/ Bedroom that is next to the entrance from the garage with a 3 piece bath. The second level has a beautiful kitchen with upgraded cabinets, upgraded counter tops and a tile back splash with upgraded luxury Vinyl plank flooring throughout the great room. The upper level has 2 bedrooms and 2 bathrooms. This home also comes completed with a single over sized attached garage. *** Photo used is of an artist rendering , home is under construction and will be complete by end of February of 2026 *** (id:62055)
Royal LePage Arteam Realty
3290 Chernowski Way Sw Sw
Edmonton, Alberta
Builder Promotional Offer – Limited Time Availability!! Welcome to the FLORENCE II Detached Single family house 2382 sq ft features 3 MASTER BEDROOMS & TOTAL 5 BEDROOMS 4 FULL BATHROOMS.FULLY LOADED WITH PLATINUM FINISHES SITTING ON A RAVINE BACKING REGULAR LOT for extra privacy built by the custom builder Happy Planet Homes. Upon entrance you will find a MAIN FLOOR BEDROOM,FULL BATH ON THE MAIN FLOOR Huge OPEN TO BELOW living room, CUSTOM FIREPLACE FEATURE WALL and a DINING NOOK. Custom-designed Kitchen for Built -in Microwave and Oven and a SPICE KITCHEN. Upstairs you'll find a HUGE BONUS ROOM across living room opens up the entire area. The MASTER BEDROOs showcases a lavish ensuite comprising a stand-up shower with niche, soaker tub and a huge walk-in closet. 2nd master bedroom with 3-piece ensuite and third master bedroom with an attached bath can be used as a common bath along 4th bedroom and laundry room finishes the Upper Floor. **PLEASE NOTE** Pictures from different layout, similar spec. (id:62055)
RE/MAX Excellence
3305 Chernowski Way Sw Sw
Edmonton, Alberta
BRAND NEW AUGUSTA LUXURY HOME built by custom builders Happy Planet Homes sitting on a Corner 28 pocket wide REGULAR LOT offers 5 BEDROOMS & 3 FULL WASHROOMS is now available in the beautiful community of Krupa CHAPPELLE with PLATINUM LUXURIOUS FINISHINGS. Upon entrance you will find a BEDROOM WITH A HUGE WINDOW enclosed by a sliding Barn Door, FULL BATH ON THE MAIN FLOOR. SPICE KITCHEN with SIDE WINDOW. TIMELESS CONTEMPORARY CUSTOM KITCHEN designed with two tone cabinets are soul of the house with huge centre island BOASTING LUXURY. Huge OPEN TO BELOW living room, A CUSTOM FIREPLACE FEATURE WALL and a DINING NOOK finished main floor. Upstairs you'll find a HUGE BONUS ROOM opening the entire living area.The MASTER BEDROOM showcases a lavish ensuite with CLASSIC ARCH ENTRANCE'S comprising a stand-up shower with niche, soaker tub and a huge walk-in closet. Other 3 secondary bedrooms with a common bathroom and laundry room finishes the Upper Floor.*PHOTOS & VIRTUAL TOUR FROM SIMILAR SPEC*Under construction (id:62055)
RE/MAX Excellence
3275 Chernowski Way Sw
Edmonton, Alberta
BRAND NEW IVY II LUXURY HOME built by custom builders Happy Planet Homes sitting on 26 pocket wide CORNER REGULAR LOT offers 2 MASTER BEDROOMS, 2 SECONDARY BEDROOMS UPSTAIRS AND MAIN FLOOR BEDROOM & FULL BATH is now available in the beautiful community of Krupa CHAPPELLE with PLATINUM LUXURIOUS FINISHINGS Upon entrance you will find a BEDROOM WITH A HUGE WINDOW enclosed by a Barn Door, FULL BATH ON THE MAIN FLOOR. Spacious Mud Room leads to wide garage. SPICE KITCHEN with SIDE WINDOW. TIMELESS CONTEMPORARY CUSTOM KITCHEN designed with two tone cabinets are soul of the house with huge centre island BOASTING LUXURY. Huge OPEN TO BELOW living room, A CUSTOM FIREPLACE FEATURE WALL and a DINING NOOK finished main floor.Upstairs you'll find a HUGE BONUS ROOM opening the entire living area along 2 MASTER BEDROOMS AND 2 SECONDARY BEDROOMS TOTALLING 5 BEDROOMS AND 4 FULL BATH IN THIS AMAZING HOME.* Photos from similar spec, Actual house is under construction. Interior finishes can be reselected by the homeowner (id:62055)
RE/MAX Excellence
10d Twin Tc Nw
Edmonton, Alberta
Immediate walking in to the yard you will be impressed by pride of ownership from the very private little oasis that has been made to walking through this home. The main floor has new vinyl plank flooring throughout. The kitchen has been updated from cabinets, backsplash & appliance. The living & dining area are spaces & great for entertaining. An updated 2pc powder room finish the main floor. While the upper level features three good sized bedrooms & a stunning updated 4pc main bath. The basement level is about 90% developed and hosts a large family/ rec room and the laundry/utility room. Make this perfect little home in Twin Terrace yours! (id:62055)
2% Realty Pro
8432 219 St Nw
Edmonton, Alberta
Welcome to this warm and family welcoming home in the sought-after Rosenthal community. A well maintained and smoke free home offering 3 bedrooms and 2.5 bathrooms. Main floor offers a bright living room with gas fireplace, dining and kitchen plus a den which you can easily turn into a home office, leisure room, secondary living area or home library (your choice). In the upper floor, you will find your primary bedroom with 4 piece ensuite bathroom, 2 more bedrooms, a hallway full bathroom and a roomy bonus room. Wall studs are already installed in the basement ready for your 4th bedroom, 3rd full bathroom and extra living spaces. Easy access to major highways and few minutes drive from schools and shopping areas. Walking distance to playgrounds, walking trails and parks. (id:62055)
Initia Real Estate
14023 104 Av Nw
Edmonton, Alberta
Charming Upgraded Bungalow in Desirable Glenora. Prime Location Near Downtown & River Valley. Welcome to this beautifully upgraded & meticulously maintained bungalow located in one of Edmonton’s most sought after neighborhoods, Glenora. Just minutes from downtown & steps from the stunning river valley, this home offers the perfect blend of classic charm & modern comfort. Situated on a large lot this home features 2 spacious bedrooms on the main floor & an additional bedroom in the fully finished basement, ideal for guests, a home office, or family. With 2 full bathrooms & a completely renovated kitchen showcasing stylish cabinetry, updated appliances, & quality finishes, this home is move-in ready. Major upgrades have already been taken care of, including a high-efficiency furnace, hot water tank, roof, & more, giving you peace of mind for years to come. Enjoying a peaceful evening in the beautifully landscaped backyard or exploring nearby trails/cafes, you’ll love the lifestyle Glenora has to offer you. (id:62055)
RE/MAX Excellence
#105 11415 100 Av Nw
Edmonton, Alberta
Welcome to The Metropol and this beautifully designed condo, where stylish Art Deco living meets modern comfort. Enjoy open-concept living with a spacious kitchen, dining, and living area, perfect for entertaining or relaxing at home. Enjoy 9’ ceilings and a cozy gas fireplace. Step through French doors into the well-sized primary bedroom, featuring two closets and a window that overlooks your own private walled patio. The modern kitchen showcases sleek white lacquer cabinetry, an eating bar, stainless steel appliances, ample storage, and stylish glass block accents. The tiled bathroom is both functional and elegant, while in-suite laundry adds everyday convenience. Step outside to your private 420 ft² patio for gardening, barbecuing, and entertaining. Extras include underground parking, a separate storage locker, and unbeatable access to downtown, shopping, the river valley, and public transit. Stylish, spacious, and steps from everything downtown living has to offer. (id:62055)
The Good Real Estate Company
10226 Connaught Dr Nw
Edmonton, Alberta
Welcome to one of Edmonton’s most distinguished addresses—Connaught Drive in prestigious Glenora. This iconic, historically significant residence is a rare opportunity to own a piece of the city’s architectural heritage. Perfectly positioned facing the ravine, this timeless estate offers unparalleled views, privacy, & elegance in one of Edmonton’s most coveted neighborhoods. Meticulously maintained & lovingly preserved, this spacious, one-of-a-kind home showcases old-world charm with enduring craftsmanship, rich character, and refined detailing throughout. From the grand entryway to the stately living & dining rooms, every space exudes warmth, sophistication, and history. With generously sized principal rooms, elegant millwork, & a layout designed for both family living and formal entertaining, this home is as functional as it is beautiful. Mature landscaping, a serene setting, and a sense of legacy make this property truly special, not to mention that Queen Elizabeth actually spent a night here in 1939. (id:62055)
RE/MAX Excellence
7951 79 Av Nw
Edmonton, Alberta
Discover this stunning brand new construction home offering executive finishings throughout. With 1,500 sq ft of thoughtfully designed living space, complete with a legal 2-bedroom basement suite—ideal for rental income or multi-generational living. The main floor features 9 ft ceilings, durable vinyl plank flooring throughout, while the bathrooms are finished with sleek ceramic tile for a modern touch. The heart of the home is the contemporary kitchen, showcasing quartz countertops, a large central island, and a bright, open layout perfect for entertaining. The fully finished basement suite has a separate entrance and includes two bedrooms, its own kitchen and living area, and matching vinyl plank flooring and tiled bathroom finishes—offering both comfort and privacy. Completing the property is a spacious double detached garage, providing ample parking and storage. With quality finishes, functional design, and income potential, this home is a must-see. (id:62055)
More Real Estate
5316 129 Av Nw
Edmonton, Alberta
Corner Lot Location, 2 lots side by side suite for a development with the flexbility to accommodate various multi style residential with/or commercial projects. Engage and explore...possibilities are endless. Many options for use = multi family residential units with a commercial retail building, business offices, retail, shops, convenience store, cafe or pub upon with City of Edmonton zoning change approval. Present zoning 'BE'. The lots are located to take advantage of all transportation corridors= the Fort Road Community Shops District and LRT Station; close to 50 Street and 137 Street Communities. (id:62055)
Maxwell Polaris
87 Jubilation Dr
St. Albert, Alberta
This is your last chance to own this beautiful “Secretariat” built by the award winning Pacesetter homes and is located on a quiet street in the heart of Jensen Lakes. This unique property in Laurel offers over 2600 sq ft of living space. The main floor features a large front entrance which has a large flex room next to it which can be used a bedroom/ office or even a second living room if needed, as well as an open kitchen with quartz counters, and a large corner pantry that is open to the large great room with open to below ceilings. Large windows allow natural light to pour in throughout the house. Upstairs you’ll find 3 bedrooms and a good sized bonus room. This is the perfect place to call home and is located just steps from all amenities and with beach access. *** Home is under construction and will be complete by the end of January 2026 the photos used are from the same style home recently built and colors and finishings may vary **** (id:62055)
Royal LePage Arteam Realty
4818 54 Av
Elk Point, Alberta
Great home with income potential! This 4 bedroom/2 bathroom bungalow has recently had new shingles installed as well as a fresh coat of paint on the exterior and the interior main floor. It is located close to schools and just a short walk to shopping. The main floor has three bedrooms, a large living room that offers lots of natural light through its south facing window and has a bright kitchen that offers ample cabinetry. The basement has a one bedroom suite with a full kitchen and separate entrance. Large laundry area, that would be shared if this was a rental basement suite. Outside there is a deck and a large backyard as well as a detached double garage. This home has so much to offer so check it out today! 2025 taxes 2298.26 (id:62055)
Property Plus Realty Ltd.
11045 85 Av Nw
Edmonton, Alberta
Location!Loction! Location!--The heart of U of A--Walk to Whyte ave, UA hospital and LRT just minutes away! This beautifully custom built 2.5 story home is located on the tree lined street in Garneau. It boasts 2875 sqft above grade and also another 1200 sqft in the finished basement. There are 4+3 bedrooms plus main floor den & upper loft and 4.5 baths in total. The finishing of the house may be the one you have dreamed about. Now, you can make it real: Open design on main floor with den/office; Glass railing; Gas fireplace; Huge kitchen with high-end SS appliances and quartz countertops; 2 ensuite bath; Walk through pantry; Top floor bonus room; Modern Light fixture; South facing backyard with double car garage! And, a finished good size deck! Well, the list may keep on going for another few lines. Enjoy the live at Garneau, come to check it out and your search will end here. (id:62055)
Mozaic Realty Group
99 Walters Pl
Leduc, Alberta
Welcome to this beautifully maintained home offering comfort, style & functionality. The main level features a bright open-concept layout with rich hardwood floors, a spacious living room with beautiful gas firepace, elegant dining area & a modern kitchen with stainless steel appliances, loads of counters & ample cabinetry. Private primary retreat featuring large ensuite and closet space. second bedroom, den/office and main level laudry. The fully finished basement is a true showstopper—complete with built-in bar and media /recreation room. 3 bedrooms and full bathroom, and lots of storage. Step outside to a private, landscaped backyard with a large upper deck, perfect for BBQs, and a lower stone patio with firepit & stylish seating area. Ideal for relaxing or entertaining. Double oversize heated garage. Central Air Conditioning.Located on a quiet cul-de-sac close to schools, parks & shopping! (id:62055)
Maxwell Challenge Realty
#1601 10045 118 St Nw
Edmonton, Alberta
Breathtaking Penthouse – Fully Redesigned –Impeccable attention to detail – Luxury, design & location converge in this spectacular 3039 sq ft, 3 bdrm, 4 bath residence overlooking Edmonton’s stunning River Valley. With no expense spared, this one-of-a-kind residence showcases premium finishes, new mechanical systems, sound proofing and the latest in modern design innovation. Your private elevator opens to a floor plan bathed in natural light, offering floor-to-ceiling views of the river valley, golf course, city skyline, and beyond. The chef-inspired kitchen is a showstopper w/quartz countertops, massive centre Island, custom cabinetry & high-end integrated appliances. Each room flows seamlessly onto a private wrap-around terrace –ideal for entertaining or quiet reflection.The primary suite & second bedroom (each with city views) have ensuites w/custom WI closets. Every inch of this home has been thoughtfully curated with premium materials, timeless elegance, and smart functionality + 3 Parking Stalls. (id:62055)
RE/MAX Real Estate
63 Jubilation Dr
St. Albert, Alberta
BACKING ON GREEN SPACE....Welcome to Jensen Lakes private beach club and 2835 - 2 story home with Triple garage. Exterior with Acrylic Stucco and Premium Shakes. The moment you walk In- You will see why this one is luxury at its finest. Heated Floors in Master Ensuite Floor. Herrinbone Hardwood. Gourmet kitchen with touch ceiling cabinets and roughed in for built in appliances. Waterfall island with Quartz countertops and Butler's pantry. Glass panel cabinets in kitchen. All floors 9 ft. Great room is open to above and showcases linear electric fireplace with Porcelain Tiles all the way to the ceiling. Spacious dining area with huge windows creates a bright and warm environment. Maple handrails with glass to the upper level. Open Bonus room with full wall TV Unit and 3 large bedrooms up. Primary suite with the most amazing ensuite - custom shower and free standing Soaker tub. Home is under construction and estimated to be completed end of March 2025. Black windows with Triple pane. Expect to be impressed! (id:62055)
Century 21 Signature Realty
1641 Towne Centre Bv Nw
Edmonton, Alberta
Live where comfort meets convenience in the heart of Terwillegar Towne Centre! This pet-friendly 2-storey townhome is perfect for first-time buyers or investors—steps from a daycare, convenience store, Remedy Café, shops, and other services. The main floor features a bright open-concept layout, a stylish kitchen with a spacious island, and the added advantage of being a corner unit for extra light and privacy. Upstairs, the primary suite includes a walk-in closet and an ensuite, with two additional bedrooms and a full bath. The basement offers laundry, storage, and direct access to the double attached garage. With low condo fees, quick access to transit, schools, Terwillegar Rec Centre, and major routes, this home blends low-maintenance living with an unbeatable location! (id:62055)
Century 21 Smart Realty
14807 98 Av Nw
Edmonton, Alberta
Corner Lot. Total 7 Units townhouse in Crestwood for multi-family Investors - great rental portfolio!! High-end Crestwood community. Estimated to complete in August, 2026. The 7 units townhouse has 3 Upper units + 3 basement units + 1 garage suite. Total 17 bedrooms, 16 full baths & 3 half-baths. The Upper unit each has 3 beds, 2.5 baths. The basement unit each has 2 bed and 1 bath. Garage suite has a 2 beds & 1 bath. The property is projected to generate approximately $156,600 in annual gross rent and cap rate of 4.75%. Fully finished and equipped with all appliances and landscaping. Photos are 3D rendering for illustration purpose only. The Project is qualified for CMHC MLI Select program. (id:62055)
Maxwell Polaris
19018 29 Av Nw
Edmonton, Alberta
Welcome to the “Aspire” built by the award-winning builder Pacesetter Homes. This is the perfect place and is perfect for a young couple of a young family. Beautiful parks and green space through out the area of The uplands. This 2 storey single family attached half duplex offers over 1400+sqft, includes Vinyl plank flooring laid through the open concept main floor. The kitchen has a lot of counter space and a full height tile back splash. Next to the kitchen is a very cozy dining area with tons of natural light, it looks onto the large living room. Carpet throughout the second floor. This floor has a large primary bedroom, a walk-in closet, and a 3 piece ensuite. There is also two very spacious bedrooms and another 4 piece bathroom. Lastly, you will love the double attached garage and the side separate entrance perfect for future basement development. ***Home is under construction the photos shown are of the show home colors and finishing's will vary, should be completed by the new year February 2026 *** (id:62055)
Royal LePage Arteam Realty
19016 29 Av Nw
Edmonton, Alberta
Welcome to the “Aspire” built by the award-winning builder Pacesetter Homes. This is the perfect place and is perfect for a young couple of a young family. Beautiful parks and green space through out the area of The uplands. This 2 storey single family attached half duplex offers over 1400+sqft, includes Vinyl plank flooring laid through the open concept main floor. The kitchen has a lot of counter space and a full height tile back splash. Next to the kitchen is a very cozy dining area with tons of natural light, it looks onto the large living room. Carpet throughout the second floor. This floor has a large primary bedroom, a walk-in closet, and a 3 piece ensuite. There is also two very spacious bedrooms and another 4 piece bathroom. Lastly, you will love the double attached garage and the side separate entrance perfect for future basement development. ***Home is under construction the photos shown are of the show home colors and finishing's will vary, should be completed by the new year February 2026 *** (id:62055)
Royal LePage Arteam Realty
19012 29 Av Nw
Edmonton, Alberta
Welcome to the “Aspire” built by the award-winning builder Pacesetter Homes. This is the perfect place and is perfect for a young couple of a young family. Beautiful parks and green space through out the area of The uplands. This 2 storey single family attached half duplex offers over 1400+sqft, includes Vinyl plank flooring laid through the open concept main floor. The kitchen has a lot of counter space and a full height tile back splash. Next to the kitchen is a very cozy dining area with tons of natural light, it looks onto the large living room. Carpet throughout the second floor. This floor has a large primary bedroom, a walk-in closet, and a 3 piece ensuite. There is also two very spacious bedrooms and another 4 piece bathroom. Lastly, you will love the double attached garage and the side separate entrance perfect for future basement development. ***Home is under construction the photos shown are of the show home colors and finishing's will vary, should be completed by the new year February 2026 *** (id:62055)
Royal LePage Arteam Realty
#203 10009 102 Av Nw
Edmonton, Alberta
Magazine worthy! Featured in EDify magazine and on the Ballet Edmonton home tour! This home is a true hidden gem that provides peace, quiet and privacy in the epicenter of the downtown core. The Churchill Exchange. New York style loft. Stylish, contemporary and elegant. 1150 sqft 2 story loft. 1 bedroom, 1.5 baths. A wide-open space ideal for your creative genius. Soaring double-height ceilings. Large windows. Concrete & steel construction. Central A/C. Stunning walls ideal for art. Rare loft condo with lots of storage. Gorgeous island kitchen c/w stainless steel appliances and walk-in pantry. Upper loft suite features bedroom and lounge area open to below, ensuite and large walk-in closet. Large in-suite laundry. No upstairs neighbour. Heritage building with beautiful common areas. Shared rooftop deck. Titled u/g stall. Storage locker. Stroll to everything! A true urban hide-a-way, quiet, private, secluded. The ultimate downtown lifestyle. (id:62055)
Century 21 Masters



