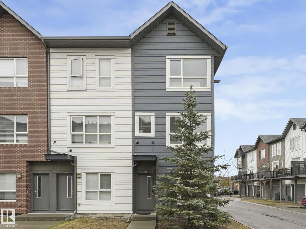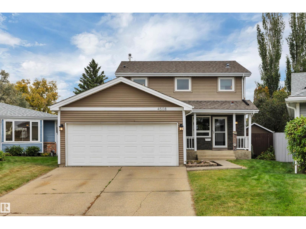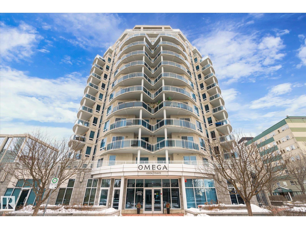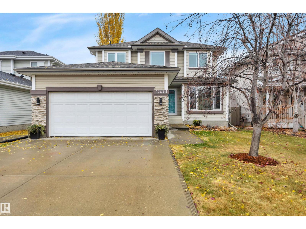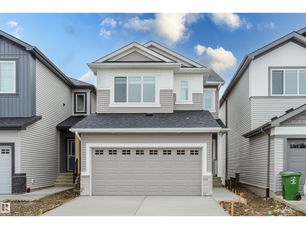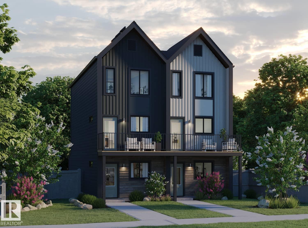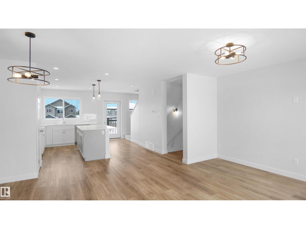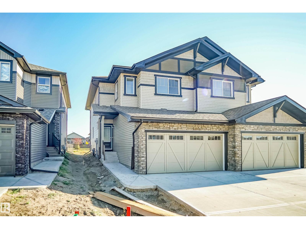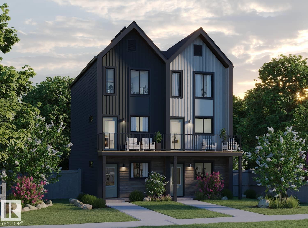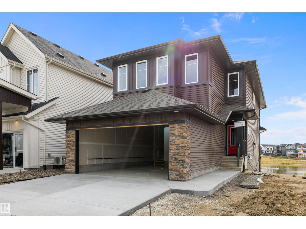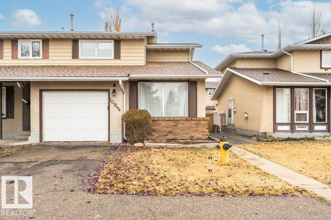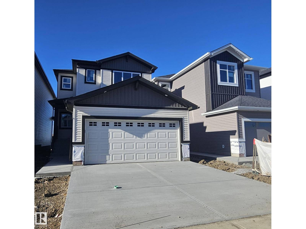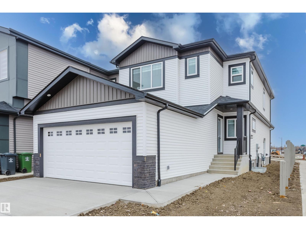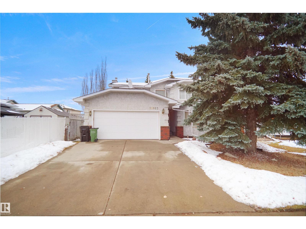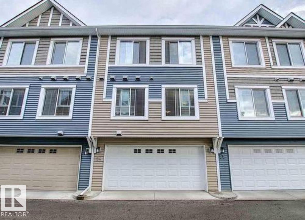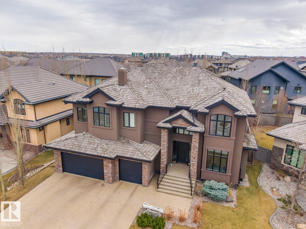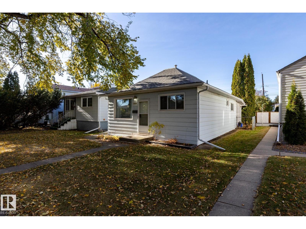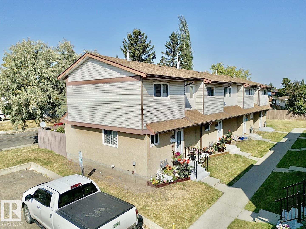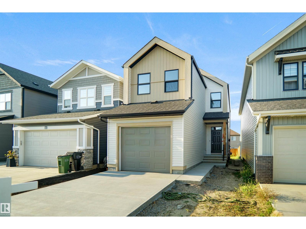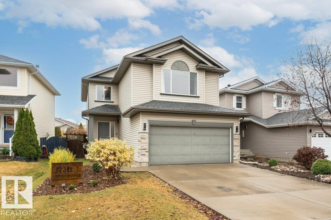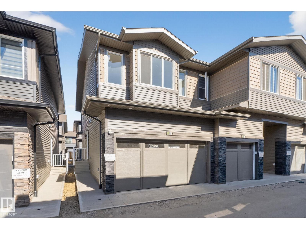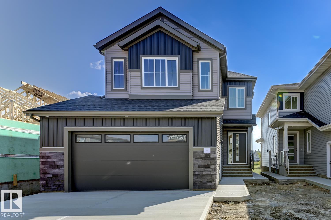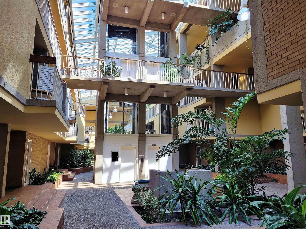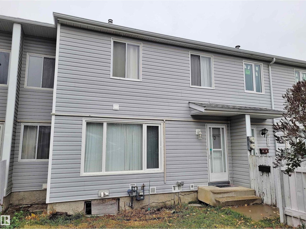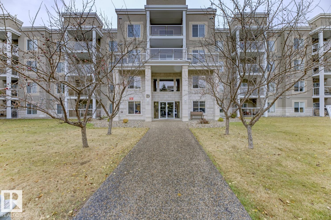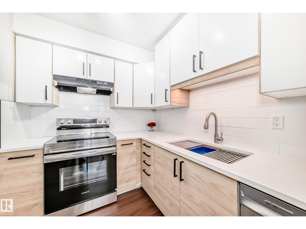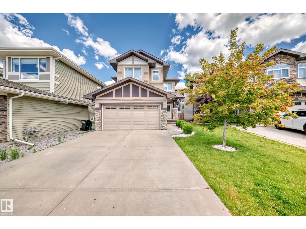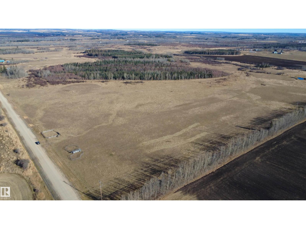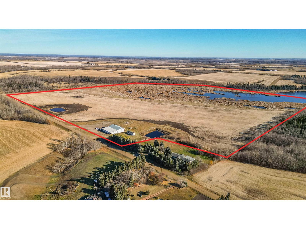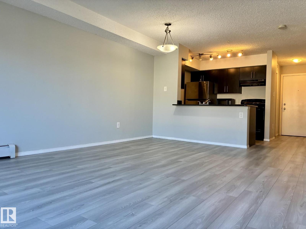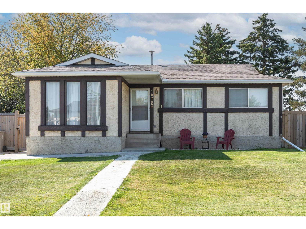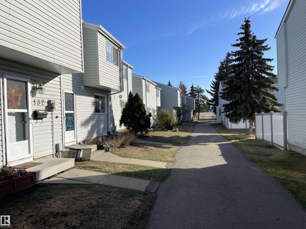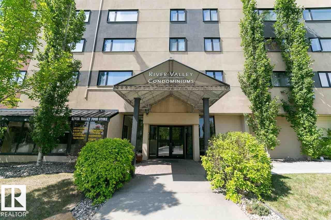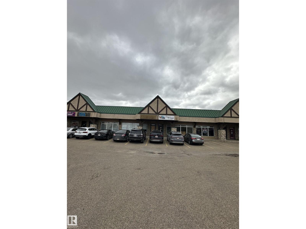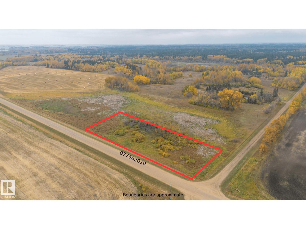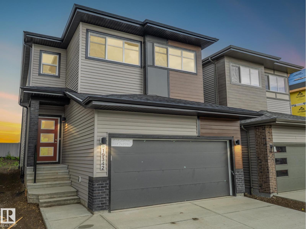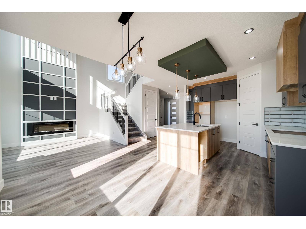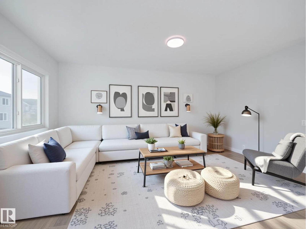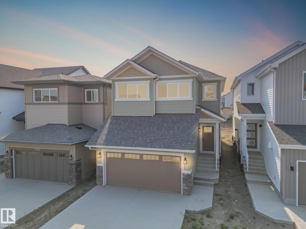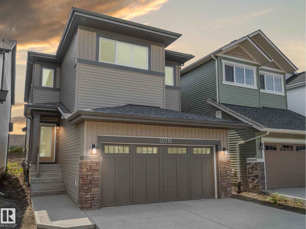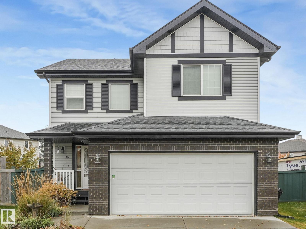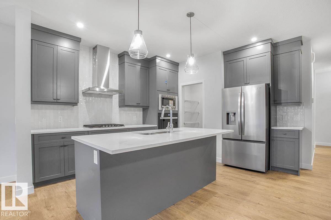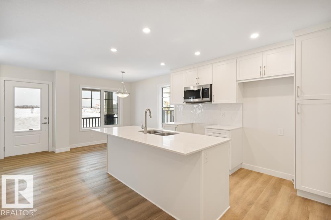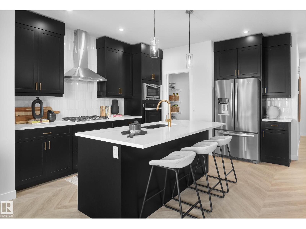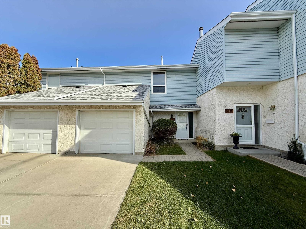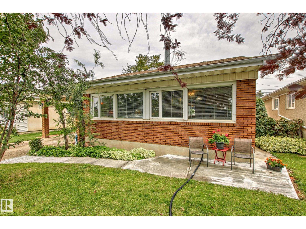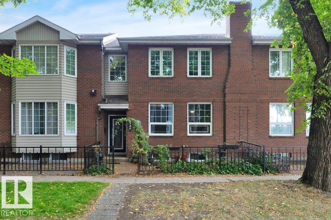#124 2560 Pegasus Bv Nw
Edmonton, Alberta
Welcome to this spacious and modern 3-story END UNIT townhome in the centre of Griesbach with AC! Stepping inside, everything you are looking for in your next home is here. On the lower level is a den, a 2-piece bathroom, storage, and access to your OVERSIZED SINGLE ATTACHED GARAGE! Upstairs is the main living area, greeted with the kitchen with quartz countertops, S/S appliances, and the centre island as the focal point. From the kitchen is direct access to your private BALCONY! Situated is the dining room & living room with massive windows bringing in tons of natural light. Upstairs are 2 well-sized bedrooms. The primary bedroom offers direct access to the 4-piece ensuite and HIS & HERS closets. On the other side of the home is the second bedroom separated by the shared 4 pc bathroom and a second flex/den space on the upper floor! Located 15 mins from downtown, nearby schools, walking trails, and shopping along 97 ST & Northgate Centre. Professionally managed complex with LOW CONDO FEES of $318/mo. (id:62055)
Real Broker
4508 32a Av Nw
Edmonton, Alberta
Welcome home to this beautifully renovated 2-storey- located on a quiet cul-de-sac with a spacious pie lot, just steps from schools!! The heart of the home is the upgraded kitchen featuring granite countertops, stainless steel appliances (2020), a built-in wall pantry, and loads of counter space. The bright living room offers large sunny windows and a cozy stone-surround gas fireplace, with an adjacent dining room perfect for gatherings. Main floor laundry and a double attached garage add convenience to everyday living. Enjoy summers in your beautifully landscaped backyard complete with a composite deck and retaining wall. Upstairs, the generous primary bedroom includes a walk-in closet and stylish upgraded ensuite. Two additional bedrooms and a full bath complete the upper level. The fully finished basement provides a great rec room, bedroom, and plenty of storage. Additional updates include central A/C, newer windows, hot water tank, and furnace!! This move-in-ready home is waiting for you! (id:62055)
Century 21 All Stars Realty Ltd
#506 10504 99 Av Nw
Edmonton, Alberta
Experience urban living at its finest at the Omega! Bonus!! Short-term rentals are Welcome!! Situated in the heart of the Downtown, just steps away from trendy restaurants, shopping destinations & the vibrant river valley parks and trail systems. Immerse yourself in the spectacular views of the city from this NW-facing corner unit. Enjoy the convenience of LRT transit within proximity. This modern & executive 1-bed/1-bath condo in the Omega offers an impressive look & feel. The open concept layout & large windows invite an abundance of natural sunlight, creating a bright & airy atmosphere. The kitchen features stainless steel appliances and a large eat-up bar. Convenience is at your fingertips w/ in-suite laundry and a well-equipped gym for residents. Additional amenities include a secure, heated underground parking stall & a lovely coffee bistro on the main level for your enjoyment. Excellent, well-run building, with low condo fees in a perfect location. (id:62055)
Rimrock Real Estate
1330 118a St Nw
Edmonton, Alberta
Welcome to the family-favourite community of Twin Brooks! This warm & inviting 2-storey home has all the major updates done—just move in and make it your own. The main floor features two bright living areas and a den/office, meaning space for the whole family. You will love the open-concept kitchen with timeless shaker cabinets & wide-plank hardwood floors, updated appliance–including gas range! Upstairs, the large primary suite includes a double-sink vanity, soaker tub, and private room for the shower + toilet. Two additional bedrooms & laundry room complete this level. The basement is professionally finished with 9 ceilings, a huge rec room, 4th bedroom, & full bath. The perfect West-facing backyard includes the pergolas, play structures & sheds. Enjoy peace of mind with new windows & blinds, exterior doors (2022–24), updated furnace & A/C (2017), shingles (2016), & extra attic insulation (2019). Close to Whitemud Creek trails & top-rated schools – this is where you want to be! (id:62055)
Grassroots Realty Group
4215 66 St
Beaumont, Alberta
This screams, MINE!! Wouldn’t you love to back a pond in the community of Ruisseau? Well now is your chance, but this one might not last long. This is The Vision built by Look Master Builder with just over 1970 SQFT, this home has so many great features including a side entrance for future suite potential. The main floor is a open concept kitchen/dining and living space with features such as, large eat up island with stone counters, two toned soft close cabinetry, upgraded backsplash, large windows looking out to the water, electric fireplace with mantle, oh and don’t forget the main floor den. Upstairs you will find vaulted ceilings in the primary bedroom, 5 pcs bathroom (soaker tub, 2 sinks and separate shower), with a walk-in closet, 3 more good sized rooms, bonus room, laundry and 4pcs bath complete this level. Other features include 2’ added to the garage (length), 9’ ceiling on the main, poplar railing with metal spindles and an appliance credit. This home is ready for you to move right in (id:62055)
Now Real Estate Group
936 19 Av Nw
Edmonton, Alberta
Welcome to this brand new half duplex the “Reimer” Built by the award winning builder Pacesetter homes and is located in one of Edmonton's newest south east communities of Aster. With over 1,250 square Feet, this opportunity is perfect for a young family or young couple. Your main floor as you enter has a flex room/ Bedroom that is next to the entrance from the garage with a 3 piece bath. The second level has a beautiful kitchen with upgraded cabinets, upgraded counter tops and a tile back splash with upgraded luxury Vinyl plank flooring throughout the great room. The upper level has 3 bedrooms and 2 bathrooms. This home also comes completed with front and back landscaping and a single over sized attached garage. *** Photo used is of an artist rendering , home is under construction and will be complete by the end of next week and photos will be updated asap *** (id:62055)
Royal LePage Arteam Realty
938 19 Av Nw
Edmonton, Alberta
Welcome to this brand new half duplex the “Reimer” Built by the award winning builder Pacesetter homes and is located in one of Edmonton's newest south east communities of Aster. With over 1,250 square Feet, this opportunity is perfect for a young family or young couple. Your main floor as you enter has a flex room/ Bedroom that is next to the entrance from the garage with a 3 piece bath. The second level has a beautiful kitchen with upgraded cabinets, upgraded counter tops and a tile back splash with upgraded luxury Vinyl plank flooring throughout the great room. The upper level has 3 bedrooms and 2 bathrooms. This home also comes completed with front and back landscaping and a single over sized attached garage. *** Photo used is of an artist rendering , home is under construction and will be complete by the end of next week and photos will be uploaded *** (id:62055)
Royal LePage Arteam Realty
907 16 Av Nw
Edmonton, Alberta
Welcome to the “Belgravia” built by the award-winning builder Pacesetter Homes. This is the perfect place and is perfect for a young couple of a young family. Beautiful parks and green space through out the area of Aster and has easy access to the walking trails. This 2 storey single family attached half duplex offers over 1600+sqft, Vinyl plank flooring laid through the open concept main floor. The chef inspired kitchen has a lot of counter space and a full height tile back splash. Next to the kitchen is a very cozy dining area with tons of natural light, it looks onto the large living room. Carpet throughout the second floor. This floor has a large primary bedroom, a walk-in closet, and a 3 piece ensuite. There is also two very spacious bedrooms and another 4 piece bathroom. Lastly, you will love the double attached garage. *** Home is under construction photos used are from the same model coolers may vary , to be complete by the end of next week and will update photos of actual home *** (id:62055)
Royal LePage Arteam Realty
932 19 Av Nw
Edmonton, Alberta
Welcome to this brand new half duplex the “Reimer” Built by the award winning builder Pacesetter homes and is located in one of Edmonton's newest south east communities of Aster. With over 1,250 square Feet, this opportunity is perfect for a young family or young couple. Your main floor as you enter has a flex room/ Bedroom that is next to the entrance from the garage with a 3 piece bath. The second level has a beautiful kitchen with upgraded cabinets, upgraded counter tops and a tile back splash with upgraded luxury Vinyl plank flooring throughout the great room. The upper level has 2 bedrooms and 2 bathrooms. This home also comes completed with front and back landscaping and a single over sized attached garage. *** Photo used is of an artist rendering , home is under construction and will be complete by end of next week then actual photos will be updated *** (id:62055)
Royal LePage Arteam Realty
4544 Kinsella Li Sw
Edmonton, Alberta
Welcome to 4544 Kinsella Link SW in Keswick Landing! This brand-new 2-storey walkout home backs onto a lake and offers over 2,200 sq ft of modern living with 3 bedrooms, 3 full baths, and a separate side entrance for future suite potential. The main floor boasts an open-concept design with wide plank flooring, a bright great room with fireplace, dining area, and chef’s kitchen featuring upgraded level 3 finishes, quartz countertops, oversized island, premium appliances, and abundant storage. A full bath and glass railing enhance the main level. Upstairs, the spacious primary suite includes a luxurious ensuite and walk-in closet, with two additional bedrooms, a bonus room, laundry, and another full bath. Added features include a 9ft foundation, 2’ wider garage, upgraded lighting and plumbing, and a full-width deck with glass railing to take in lake views. Located near parks, trails, schools, and shopping, with easy access to Henday and Windermere amenities. Don't miss this opportunity! (id:62055)
Real Broker
10944 Beaumaris Rd Nw Nw
Edmonton, Alberta
This affordable home is in a great location close to schools, parks, shopping, restaurants, public transit and Beaumaris Lake with its walking trail. This half-duplex with attached single garage is on a cul-de-sac within the condo project. Inside you'll find 3 bedroom (including the primary bedroom) on the upper floor along with a 4-piece bathroom. The main level has an open kitchen/dining area, a cozy living room and a 2-piece powder room. The basement has been finished with a rec room, a flex room and the laundry and utility room. There have been several updates in recent years, including the laminate flooring on the main level. The private back yard is very inviting with its deck and garden beds. This home with its excellent location and low maintenance fees is a great choice for young couples or families starting their home ownership journey. (id:62055)
Homes & Gardens Real Estate Limited
4116 67 St
Beaumont, Alberta
Located in the Community of Ruisseau, Come on in, this is The Paragon, built by Look Master Builder with just over 2100 sqft. Two features any buyer will love, 1st is the main floor bedroom with a full bathroom, 2nd is a side entrance to the basement for future suite potential (rough-ins are all already in place). Main floor offers an open concept kitchen/dining and living with a large eat up island, stone counters, two toned soft close cabinetry, lots of windows and a electric fireplace. Upstairs you will find the primary with vaulted ceilings, 5 piece bath (soaker tub, shower and two sinks), 2 more great sized bedrooms, 4 pcs bath, laundry and the bonus room. Other features include window coverings throughout (except doors and basement), 2’ added to the garage (length), 9’ ceiling on the main, poplar railing with metal spindles, walk through pantry and a appliance credit. Don’t miss this one. Photos of this home are taken from another home. Colors may vary (id:62055)
Now Real Estate Group
4201 66 St
Beaumont, Alberta
Location, Location, Location!! Corner house just steps from École Quatre-Saisons and the 4 Seasons spray park (watch your kids walk to school). Come on in, this is The Paragon, built by Look Master Builder with just over 2100 sqft. Two features any buyer will love, 1st is the main floor bedroom with a full bathroom, 2nd is a side entrance to the basement for future suite potential (rough-ins are all already in place). Main floor offers an open concept kitchen/dining and living with a large eat up island, stone counters, two toned soft close cabinetry, lots of windows and a electric fireplace. Upstairs you will find the primary with vaulted ceilings, 5 piece bath (soaker tub, shower and two sinks), 2 more great sized bedrooms, 4 pcs bath, laundry and the bonus room. Other features include window coverings throughout (except doors and basement), 2’ added to the garage (length), 9’ ceiling on the main, poplar railing with metal spindles, walk through pantry and a appliance credit. Don’t miss this one. (id:62055)
Now Real Estate Group
15923 129 St Nw
Edmonton, Alberta
This beautiful custom built 2 story located in the heart of Oxford is perfect for a larger or growing family. The main floor is traditional with a formal living room and formal dining room. The main floor also has a large bright kitchen with a nook that's wide open to the large family room. The upper level has a total of 3 very large bedrooms with 2 full bathrooms. The basement is partially finished and has an additional Rec room with a good size bedroom and a full bath. This home is perfect for someone looking to add some sweat equity. The home does require some TLC and being sold as is with no warranties. (id:62055)
Royal LePage Arteam Realty
#54 3625 144 Av Nw
Edmonton, Alberta
Welcome to your dream townhouse in the heart of Clareview! This stunning 3-bedroom, 3-bathroom gem is designed for modern living. Step inside to discover a bright and airy open-concept layout, perfect for entertaining. The spacious kitchen boasts elegant stone countertops and ample cabinetry, making it a chef's delight. Enjoy effortless meals with family and friends in the adjoining dining area. Retreat to the luxurious master suite featuring a spacious walk-in closet and a complete 4-piece ensuite, ensuring your private oasis. Two additional generously-sized bedrooms provide plenty of space for family or guests. Convenience is key with an attached 2-car garage, providing ample storage and easy access. Step outside to enjoy your private outdoor space—perfect for summer barbecues or relaxing with a book. Located in a vibrant community close to amenities, parks, and schools, this townhouse is a must-see. Experience comfort, style, and convenience—all in one place. Don’t miss your chance to make this exce (id:62055)
Royal LePage Arteam Realty
4311 Westcliff Landing Ld Sw
Edmonton, Alberta
ABSOLUTELY STUNNING ESTATE PROPERTY IN PRESTIGIOUS UPPER WINDERMERE! This magnificent 2-storey home offers over 5600 sqft of total living space, 6 beds/6 baths, is located in a very quiet cul-de-sac, and provides very impressive attention to detail and quality of finishing. The main floor features an open and spacious floor plan, lavish kitchen w/huge island, secondary/spice kitchen, large living/family areas separated by a stunning stone fireplace, great dining space, and den/office. Upstairs you will find the spacious primary suite complete w/gorgeous spa-like ensuite and huge walk-in closet. Three additional bedrooms (all w/ensuites), and separate laundry. The lower level impresses w/a large rec room complete w/full wet bar, gym, theatre room, 2 additional bedrooms and 4-pc bath. You will also enjoy the heated/triple garage, private yard w/covered deck/stamped concrete patio, hot tub area, and more. Access to the private leisure centre and located close to all amenities. Truly an exceptional home! (id:62055)
RE/MAX Elite
13126 64 St Nw
Edmonton, Alberta
Fantastic value in Belvedere! This cozy 2 bedroom , 1 bathroom bungalow offers 716 sq.ft. of bright, functional living space on a 33’x132’ lot. The spacious living room is filled with natural light, and the kitchen features plenty of cabinet space with room to dine. Both bedrooms are nicely sized, with main floor laundry for added convenience. Enjoy a large backyard perfect for gardening, pets, or summer BBQs, plus a 15’x23’ single detached garage. Convenient location close to schools, parks, shopping, and quick access to Yellowhead Trail, Manning Drive, and the LRT for an easy commute anywhere in the city. Affordable, move-in ready, and full of potential! (id:62055)
RE/MAX River City
2303 139 Av Nw
Edmonton, Alberta
WOW. LOW condo fees: ONLY 273/mo. CORNER UNIT. Lovingly cared for three bedroom two bathrooms including 1/2 bath on main floor. Plus fully finished basement. Don't miss out on this unit which is wonderfully located in picturesque, convenient and well located community of Bannerman. Walking distance to beautiful river valley, parks, schools, shopping. Quick access to Anthony Henday is just minutes away. Sunny kitchen with abundance of cabinets and countertops. Separate dinette/dining area. Spacious living room and HUGE rec room in basement. Energized parking stall close by. Fully fenced and beautiscaped yard. Ready to move in. Very well loved home ready for new owner. DONT miss out. (id:62055)
Sterling Real Estate
22830 95a Av Nw
Edmonton, Alberta
Welcome to the Michela by Hopewell Residential, where comfort meets elegance in this stunning two-story. This home has 3 bedrooms and 2.5 baths, this and is ideal for modern living. The single attached garage offers convenience, while the upgraded kitchen layout features a chimney-style hood fan, built-in microwave, and stainless steel appliances. The central kitchen with a large island is an entertainer's dream which is wide open to the great room. A side separate entrance to the basement and a 9' foundation basement is perfect for future development. The yard has a exterior gas line for your BBQ. Quartz countertops through out the home. Throughout the main level has luxury vinyl plank flooring. This home also knockdown ceiling texture throughout. Located close to all amenities. This home is now move in ready ! (id:62055)
Royal LePage Arteam Realty
17311 85 St Nw Nw
Edmonton, Alberta
Well-maintained home with exceptional landscaping, this 2-storey has everything a growing family needs. In the desirable community of Klarvatten, this home is near several choices of schools, public transportation, parks, walking trails, lakes and lots of shopping and dining options. This home features an open concept kitchen, dining and living room area with hardwood flooring. The patio doors in this area, lead to a stunning and private back yard. Laundry, a spacious pantry, a 2-piece bath and a welcoming foyer complete the main floor. The upper floor boasts a bright and spacious flex/bonus room. The primary suite offer a large bedroom, a walk-in closet and an ensuite bath with shower and corner soaker tub. There are 2 more good sized bedrooms and a 4-piece bath on this level. The basement has a good-sized recreation/family room with a special ceiling designed for sound-proofing. There is a 3-piece bath in the basement along with lots of storage areas. The shingles were redone in 2022. (id:62055)
Homes & Gardens Real Estate Limited
#35 2710 66 St Sw
Edmonton, Alberta
Experience modern living in The Orchards at Ellerslie! This brand-new corner unit townhouse by Akash Homes blends style, space, and comfort. Featuring 3 spacious bedrooms, 2.5 baths, and a double attached garage, this home offers an open-concept layout filled with natural light, stylish finishes, and all-new stainless-steel appliances. Enjoy peace of mind with full landscaping included by Akash Homes and the option to add a side entrance for future versatility. Live the good life with access to the exclusive Orchards Residents Club, offering tennis and pickleball courts, basketball courts, a skating rink, splash park, and playground—plus bike and community tool rentals. Perfectly located near schools, public transit, and shopping, this home delivers luxury and lifestyle in one of Edmonton’s most desirable neighbourhood. Your corner unit oasis awaits in The Orchards! (id:62055)
Sable Realty
174 Caledon Cr
Spruce Grove, Alberta
Brand new home backing onto pond & green space! Offering nearly 2500 sq ft above grade, this 4 bedroom, 4 bathroom property is filled with upgrades. The main floor features a spacious foyer, bedroom with full bath, open kitchen with secondary spice kitchen, dining area, and bright living room with floor-to-ceiling fireplace. Upgrades include a waterfall island, marble counters/backsplash & designer lighting. Upstairs offers a bonus room, laundry, and 3 bedrooms including the primary with vaulted ceiling, walk-in closet & luxury 4-pc ensuite. The basement has a side entrance and partial walkout—perfect for income potential, multi-gen living, or extra space. Oversized 500 sq ft garage is painted, drained & ready for heat. Situated on a 30 pocket lot with glass-railed deck, landscaped yard & stunning pond views. Close to schools, trails & parks. (id:62055)
RE/MAX Real Estate
#314 11220 99 Av Nw
Edmonton, Alberta
Architecturally unique design, concrete and steel-built apartment, integrating nature with live trees and flora throughout the open sunny atrium. Nestled in the heart of downtown, conveniently located to fine dining, river valley trails, and Victoria golf. Professionally designed and renovated, transformed this 1980s apartment to a modern, open concept space, capturing its distinctive style. Inviting foyer opens to the galley kitchen. Glossy white cabinets, stainless steel appliances, sit-down bar/island and canopy hood fan over the stove. Cozy breakfast nook. Dining room has an open ceiling to the second floor. Main floor bedroom has direct access to the 1st balcony. Renovated main bathroom. Glass staircase, black railing will lead you upstairs to a relaxing family room. Full height windows, access to second balcony overlooking the atrium. Wood-burning fireplace, for cozy evenings at home. Primary bedroom is bright, features a walk-in closet renovated ensuite, double sinks and large shower. (id:62055)
Keystone Realty
30 Amberly Ct Nw
Edmonton, Alberta
Well-maintained complex located in a quiet family-friendly neighborhood, walking distance to schools, parks and bus service. This is a great starter for a young family or investment rental. Private fully fenced front yard, provides an ideal space to start a garden or enjoy summer BBQ-ing. The spacious living room offers plenty of space for all your furniture, and a bright, upgraded picture window provides a clear view of the kids playing in the front yard. A convenient dining nook can easily accommodate a table of 4 or 6, opening to a galley kitchen with newer white appliances. Vinyl flooring has been recently installed in the kitchen entryway and bathroom. Two kids' bedrooms upstairs plus a generous master bedroom with double oversized closet. Vinyl flooring in Main bathroom, newer white toilet and bathtub. Upgraded LED lighting, High-Efficiency Furnace, and Hot Water Tank. An undeveloped basement provides an option for a future family room, or extra storage space. Only steps to assigned parking stall. (id:62055)
Keystone Realty
#233 78b Mckenney Av
St. Albert, Alberta
Executive Corner Unit in Mission Hill Grande! This immaculate condo offers nearly 1,034 sq. ft. of elegant, open-concept living with stylish vinyl plank flooring throughout. The gourmet kitchen features updated appliances, custom maple cabinetry, and a large central island that opens to the bright dining and living area perfect for entertaining. Unwind by the cozy gas fireplace or step through the patio doors to your private wraparound balcony with a gas BBQ hookup. The spacious primary suite includes double closets and a 3-piece ensuite. A generous second bedroom, 4-piece main bath, and oversized in-suite laundry/storage room complete the layout. Enjoy the convenience of a heated underground parking stall with storage cage, located just steps from the stairs. Mission Hill Grande offers exceptional amenities, including a social lounge, guest suite, exercise room, and ample visitor parking. Condo fees include heat and water. (id:62055)
RE/MAX Excellence
1189 Hooke Rd Nw
Edmonton, Alberta
This beautifully renovated 3 bedroom, 2 bathroom townhouse in desirable Pioneer Estates comes with a vaulted ceiling entranceway, one of a kind fireplace, high-end quartz countertops and kitchen cabinets with undermount lighting; brand new kitchen appliances; newly tiled bathroom with new tub with further development potential in the basement. New closet doors in each of the generously-sized bedrooms along with mirrored closet doors in the 3rd bedroom home office complete his beautiful home. This bright and sunny END UNIT has a lovely red elderberry tree to sit under in the backyard, as well as a huge raspberry patch to enjoy each summer. One official parking spot with a spare spot right beside it and reasonable strata fees. What more could you ask for?? (id:62055)
Digger Real Estate Inc.
723 57 St Sw
Edmonton, Alberta
Step into over 2609 SQ.FT of beautifully designed living space in this exceptionally well-maintained 2013 BUILT AIR-CONDITIONED modern home. With 1967 sq.ft. above ground and a fully finished 642 sq.ft basement, this property perfectly balances style, functionality, & comfort. The OPEN-CONCEPT main floor is an entertainer’s dream, featuring a GOURMET KITCHEN w GRANITE COUNTERTOP, spacious pantry, and a cozy breakfast nook. The inviting living & dining areas flow seamlessly onto LARGE DECK perfect for relaxing or hosting guests. A 2-pc bath & laundry room with SINK completes the main level. Upstairs, you’ll find 3 generously sized BEDROOMS, incl. a luxurious primary bedroom, along with 2 full BATHS & a BONUS ROOM. The FULLY FINISHED BASEMENT adds even more versatile living space and is completed with a STYLISH WINE BAR, a REC ROOM, and an additional half bath. DOUBLE ATTACHED GARAGE offers added convenience. Home is located on a quite CUL-DE-SAC and is walking distance to a pond and walking trails!! (id:62055)
One Percent Realty
Sw 21-53-8-W5
Rural Yellowhead, Alberta
This 146.8-acre property, located less than a mile from the highway, offers a private and versatile setting. Fully fenced and great for pasture, it features a big patch of trees in the center and a dugout suitable for livestock. Power poles run along the west side of the property parallel to the range road, and a drilled well is already in place. Ideal for farming, ranching, or building your dream home in a quiet, secluded area. (id:62055)
RE/MAX Vision Realty
57119 Rge Rd 241
Rural Sturgeon County, Alberta
Experience Country Living & Business Potential on this private setting, 153 Acre parcel located just 30 min from Edmonton, St. Albert & Fort Sask. This prime property offers 58 acres of cultivatable land, a MASSIVE, 10 000 sqft SHOP, and a well-kept, 2 bed, 2 bath, 942 sqft, Modular Home. Zoned AG, this property is ideal for Agriculture, Investment or Business use. The packed gravel driveway leads to the concrete apron of the impressive SHOP which offers 3 well-lit Bays w/ 12, 14 & 16 ft automatic doors, floor drains, 200 amp electrical service (3 panels), radiant & forced air heating, and a total of 5000 gal cistern water supply. The Shop is ideally equipped w/ a 3-pc Washroom w/ Shower, a Lunchroom/Boardroom. The upper floor features the Kitchen & Office Area, complimented by working counter space, sink, ample storage & cupboards. The Third Bay of the shop has a Welding Area adorned w/ metal panels & sufficient electrical and Mezzanine above. This property is also equipped w/ a Cell Phone Booster. (id:62055)
Now Real Estate Group
#307 1080 Mcconachie Bv Nw
Edmonton, Alberta
YOUR KEY TO STRESS-FREE LIVING! Welcome to this UPGRADED condo, located in a PRIME neighborhood. You'll love coming home to this spacious unit, which offers the perfect blend of comfort & style. Enjoy CARPET FREE LIVING and luxurious appointments like GRANITE COUNTERTOPS, TIMELESS CABINETRY, CERAMIC TILE & MORE! Freshly painted throughout, all you need to do here is move in. The open concept is suitable for all lifestyles and is a great use of space! Enjoy the covered balcony off the living room - the perfect place for winding down after a long day. The convenience of in-suite laundry is also found here! There's no need to walk far to your car with your very own parking spot located right outside the main doors. Easy access to public transit & Henday also makes living here a breeze! McConachie is a great area, offering all the amenities you'll ever need. With quick possession available, you can start enjoying the stress-free condo lifestyle right away! (id:62055)
Maxwell Polaris
10703 95 Av
Morinville, Alberta
Don’t miss out on this 4 bed / 2 bath bungalow with numerous renovations over the years. Located on a quiet street in a mature neighbourhood with no homes behind, make this a perfect setting. The bright and open great room leads to the dining area & kitchen with an oversized window looking into the south facing back yard. Three good sized bedrooms and 4 pc main bath complete the main level. A convenient extra sink in the primary bedroom makes getting ready for the day a little easier. The recently developed basement features a bedroom, 3 pc bath, laundry area, flex room, family room, and plenty of storage. Upgrades over the years include main floor paint, laminate flooring & hot water tank (2018), shingles & fence (2016), S/S appliances (2019), and new cement walkway. The spacious, private backyard with a deck and addt’l gazebo is great for entertaining, wonderful family times or just letting the kids run & play. (id:62055)
RE/MAX Elite
132 Dickinsfield Co Nw
Edmonton, Alberta
Welcome to this charming affordable 2 bedroom 1 bathroom townhome in desirable Evansdale! Cozy bright kitchen has a window and features appliances complete with new stove. This spacious and bright home boasts large 2 bedrooms and closets. Basement is unfinished waiting for your development . Your own private yard is complete with a newer vinyl fence and gated access to the adjacent walking path. Welcoming, family friendly complex within walking distance to schools, parks, shopping ,transportation, etc. LOW CONDO FEES! Hurry, will not last! (id:62055)
Real Broker
#901 9710 105 St Nw
Edmonton, Alberta
This well kept one bedroom condo unit located in the DOWN TOWN area. Newer kitchen looking over the dining & living room. Good sized master bedroom and 4 piece full bath. This un it has CITY view and low condo fee. Ideal for investor or first time buyer. This unit is in the RENTAL POOL. Buyer has different option to choose. (id:62055)
Century 21 Masters
0 Na Nw
Edmonton, Alberta
This 700 sqft warehouse/manufactory style business needs someone to take over. Convenience location and good exposure. There is walk-in freezer and walk-in cooler. Washroom, counter...ideal for food production. Rent is $2250 includes all rent and water. Good for the new business to start up. (id:62055)
Century 21 Masters
Rr 173 Twp 580
Rural Lamont County, Alberta
14 minutes from Andrew, 1 Acre. (id:62055)
The E Group Real Estate
19342 22a Av Nw
Edmonton, Alberta
Experience comfort and style in this beautifully crafted Coventry home, where thoughtful design meets quality craftsmanship. The main floor impresses with 9' ceilings and an open-concept layout, featuring a chef-inspired kitchen with quartz countertops, stylish cabinetry, a large island, and a spacious pantry. The Great Room flows seamlessly into the dining area—perfect for everyday living and entertaining. A mudroom and half bath complete the main level. Upstairs, the luxurious primary suite offers a 5-piece spa-like ensuite with double sinks, a soaker tub, stand-up shower, and walk-in closet. Two additional bedrooms, a spacious bonus room, full bath, and convenient upper-floor laundry provide everything your family needs. Built with exceptional attention to detail, every Coventry Home is backed by the Alberta New Home Warranty Program for lasting peace of mind. *some photos are virtually staged* (id:62055)
Maxwell Challenge Realty
8515 183 Av Nw Nw
Edmonton, Alberta
This SOUTH-FACING, WALKOUT home backing a green space, offers thoughtful design with premium UPGRADED finishes like 9’ ceilings, 8' doors, LUXURY vinyl plank, MDF shelving & custom millwork feature walls. A bright, open-concept main floor impresses with an open-to-above great room, & a versatile main floor bedroom/office paired with a convenient powder room. The chef’s kitchen showcases QUARTZ countertops, UPGRADED extended cabinetry, & a WALK-IN pantry. Upstairs, find 3 spacious bedrooms, including a serene primary retreat complete with a 5 piece spa-like ensuite, tile surround shower, tub, & generous WIC filled with NATURAL LIGHT. Down the hall, find an additional full bath, SPACIOUS bonus room & a large laundry room with a SINK. A SEPARATE SIDE ENTRY to the unfinished basement awaits future development. Perfectly located in a desirable, amenity-rich community, this home offers the perfect balance of space, style, and sophistication - make it HOME today! (id:62055)
Maxwell Polaris
4641 Kinsella Ld Sw
Edmonton, Alberta
Step into a home where thoughtful design meets timeless craftsmanship. This Coventry Homes masterpiece, complete with a SEPARATE ENTRANCE, welcomes you with 9’ ceilings and a bright, open-concept layout that feels instantly inviting. At the heart of the home, the kitchen blends style and function with quartz countertops, a tile backsplash, walk-through pantry, and beautifully crafted cabinetry. The great room and dining nook create the perfect setting for everyday living or gathering with loved ones. Upstairs, unwind in your serene primary suite featuring a spa-inspired ensuite with dual sinks, a soaker tub, and a stand-up shower. Two additional bedrooms, a versatile bonus room, and upper-floor laundry add space and convenience for the whole family. Built with care and backed by the Alberta New Home Warranty Program. Home is under construction; photos are not of actual home, some finishings may vary, some photos are virtually staged. (id:62055)
Maxwell Challenge Realty
20719 24 Av Nw
Edmonton, Alberta
Your Dream Coventry Home Awaits! Step into luxury and comfort with this beautifully designed home, featuring 9' ceilings on the main floor for a bright, open feel. The chef-inspired kitchen is a showstopper with quartz counters, upgraded cabinets, ceramic tile backsplash, and a spacious walkthrough pantry. The great room seamlessly connects to the dining area, creating an ideal space for entertaining, while a mudroom and half bath add everyday convenience. Upstairs, the primary suite offers a spa-like 5-piece ensuite with double sinks, soaker tub, stand-up shower, and walk-in closet. Two additional bedrooms, a versatile bonus room, main bath, and convenient upstairs laundry complete the second floor. Built with exceptional craftsmanship and attention to detail, every Coventry Home is backed by the Alberta New Home Warranty Program, ensuring lasting quality and peace of mind. Some photos are virtually staged. (id:62055)
Maxwell Challenge Realty
20715 24 Av Nw
Edmonton, Alberta
Step into sophisticated living with this Coventry home where 9’ ceilings create a spacious, inviting feel. The chef-inspired kitchen is a true highlight with quartz counters, tile backsplash, and a walkthrough pantry for effortless organization. At the rear, the Great Room and dining area offer a bright, welcoming retreat, perfect for relaxing or entertaining. A mudroom and half bath complete the main floor. Upstairs, the primary suite delivers luxury with a spa-like 5pc ensuite featuring dual sinks, a soaker tub, stand-up shower, and walk-in closet. Two additional bedrooms, a stylish main bath, bonus room, and upstairs laundry add comfort and practicality for everyday living. Built with Coventry’s signature craftsmanship and attention to detail, every home is protected by the Alberta New Home Warranty Program, giving you confidence and peace of mind for years to come. *Some photos virtually staged* (id:62055)
Maxwell Challenge Realty
15 Virginia Lo
Spruce Grove, Alberta
Exceptional 2-Storey Home on a HUGE **8,150 SF** PIE LOT in Spruce Village! This well appointed residence offers 2,000 SF of refined living space with 3+1 bedrooms, 3.5 baths, a bonus room + additional space to spread out in the fully finished basement. The gourmet country-style kitchen showcases a large island, corner pantry & lots of cabinetry, flowing seamlessly into a warm living room with hardwood floors, gas fireplace & access to a sprawling deck. Perfect for entertaining, the expansive fenced yard provides privacy & space for outdoor gatherings or summer BBQ parties. The private primary suite boasts a spa-inspired 5-pc ensuite with soaker tub & W/I closet. A basement adds a 4th bdrm, full bath & oversized family rm. Enjoy central A/C, double att. garage & convenient main-floor laundry/mudroom. Recent upgrades incl. shingles (2024), HWT (2025), A/C & carpet (2023). Ideally located just 20 min to W. Edmonton & close to schools, parks & shops—space & comfort meets lifestyle in Spruce Grove! (id:62055)
RE/MAX River City
3542 Erlanger Li Nw
Edmonton, Alberta
Welcome to The Purcell, a BRAND NEW single family home located in the sought-after Edgemont community ready for IMMEDIATE Possession. Nestled on a west-backing, CONVENTIONAL LOT near Wedgewood Ravine, enjoy scenic walking trails, nearby commerical, and a future K–9 public school within walking distance. Thoughtfully designed for modern living, this 3-bedroom, 2.5-bath home features a main floor FLEX ROOM and a double attached garage. The gourmet kitchen offers BUILT IN APPLIANCES including a built in GAS COOKTOP, pots and pans drawers, full height cabinets and high end finishes throughout. Enjoy cozy evenings by the ELECTRIC FIREPLACE and elegant touches like SPINDLE RAILING. An enclosed separate entrance with 9’ foundation walls offers future legal suite potential. The upper floor welcomes you with an oversized bonus room, upper floor laundry room, 3 bedrooms and a SPA INSPIRED ensuite with a large soaker tub, dual vanity and a glass walk in shower. (id:62055)
Century 21 Leading
1033 Hearthstone Bv
Sherwood Park, Alberta
Brand New Home by Mattamy Homes in the master planned community of Hearthstone. This stunning RIPLEY townhome offers 3 bedrooms and 2 1/2 bathrooms. The open concept and inviting main floor features a kitchen that is a cook's paradise, with included kitchen appliances, quartz countertops, waterline to fridge, and an island perfect for entertaining. Head upstairs to discover the bonus room, walk-in laundry room, full 4 piece bath, and 3 bedrooms. The master is a true oasis, complete with a walk-in closet and luxurious ensuite. Enjoy the added benefits of this home with no condo fees, basement bathroom rough-ins and full landscaping. Enjoy access to amenities including a playground and close access to schools, shopping, commercial, and recreational facilities! QUICK POSSESSION! Photos represent floorplan and finishes, actual build may vary. (id:62055)
Mozaic Realty Group
2034 Muckleplum Li Sw
Edmonton, Alberta
The Purcell is our 2,229 sq.ft. 3 bedroom/1 den, 2.5 bathroom home located in Edmonton’s award winning community of The Orchards. Located on Muckleplum Link, just steps from two established schools and another future school. This open concept design offers a MAIN DEN. The kitchen is equipped with our GOURMET KITCHEN PACKAGE, including 3CM quartz, a chimney hoodfan, GAS COOKTOP, 36 french door fridge with internal ice/water dispenser, built in microwave, built in wall oven and dishwasher. The large living room offers lots of natural light and a cozy 50 electric fireplace. Upstairs, we've replaced all stubwall with spindle railing and you'll find a beautifully spacious bonus room, and 3 large bedrooms. The primary ensuite is 5 pc, and includes 3CM quartz and ceramic tile. There is a SIDE ENTRY, perfect for future basement development. Photographs are of show home. (id:62055)
Century 21 Leading
221 Callingwood Pl Nw
Edmonton, Alberta
Opportunity knocks for this fully finished family friendly three bedroom townhome WITH an attached garage and A/C! Conveniently located in the quiet Callingwood neighborhood close to schools, parks, public transit, shopping, and easy access to the Henday and Whitemud! The impressive kitchen features mahogany stained full-height cabinetry, pots and pans drawers, glass tile back splash and stainless steel appliances. The main floor is complete with a renovated powder room, dining room and living room with views and access to your fully fenced rear yard. On the second floor you will find three HUGE bedrooms, a large storage room and a fully renovated bathroom with dual sinks and a large tub. The finished basement features a family room, plenty of storage, and a laundry/utility area. Newer energy efficient hot water tank and furnace. Complex features newer shingles. This is more than a townhome—it’s the backdrop for your next adventure. Ready to make it yours? (id:62055)
2% Realty Pro
8507 56 St Nw
Edmonton, Alberta
RARE CHANCE to OWN a multi-level BRICK in one of Edmonton's most desired neighborhoods. Welcome, to this incredibly unique, well maintained & fully finished FORMER SHOWHOME in Kenilworth! Upon pulling up, you'll notice the front drive access with covered carport & room to park 3 vehicles. The main floor offers a large living area w/ cozy wood-burning fireplace, ample natural light & attractive appointments. There is also a spacious dining area & large upgraded kitchen w/ gas stove! At the back, you'll find a beautiful family room w/ GLEAMING refinished hardwood & direct access to the rear deck. The spacious primary includes a 2-pc ensuite (rare for Kenilworth!), with ample room to add a shower if desired. Upstairs are 2 more large bedrooms & a spacious 4-pc bath. Downstairs contains another family room, bedroom & 3-pc bath. The basement could accommodate a suite if desired. Out back is more parking, a garage & large shed. UPGRADES INCLUDE: GARAGE ROOF, FURNACE & HWT (2015) & MOST WINDOWS! Don't miss out! (id:62055)
Maxwell Polaris
9740 101 St Nw
Edmonton, Alberta
Welcome to this amazing opportunity to own in the highly desirable community of Rossdale on the south end of our Incredible Downtown area. This townhouse does not have any condo fees and is in a great location. Park on the street, in the single attached garage, or the driveway and make your way inside. The main level has a long entrance that connects from the front door to the garage door with a 2-piece bathroom, a large living room, dining room and kitchen with all the appliances complete this level. Make your way upstairs to a large primary bedroom with room for an office, walk in closet and balcony, a 4-piece bathroom with laundry, and a 2nd big bedroom. Basement is complete with rec room, 3-piece bathroom, utility and storage room. Property is in need of new flooring and paint throughout that can be added to the mortgage. Spend your summers inside with central A/C keeping you cool or on the back deck. Steps away from breathtaking views of the city, parks, schools, shopping, golfing and so much more. (id:62055)
RE/MAX Real Estate
3316 Roy Brown Wy Nw
Edmonton, Alberta
Step into The Eiffel, a stunning 2,076 sq. ft. home designed for modern living. With 4 bedrooms, 3 bathrooms, side entry, and a variety of functional spaces, this home blends style and versatility effortlessly. The main floor features a main floor bedroom room, perfect for a home office, playroom, or additional living space. The open-to-above design in the great room creates a bright, airy atmosphere, enhancing the home’s spacious feel. The kitchen flows seamlessly into the dining and living areas, making it ideal for entertaining. Upstairs, a spacious bonus room offers additional relaxation space, while the primary suite boasts a luxurious ensuite and walk-in closet. Two additional bedrooms and a full bathroom complete the second floor, providing comfort for the whole family. Photos are of a showhome (id:62055)
Century 21 Leading


