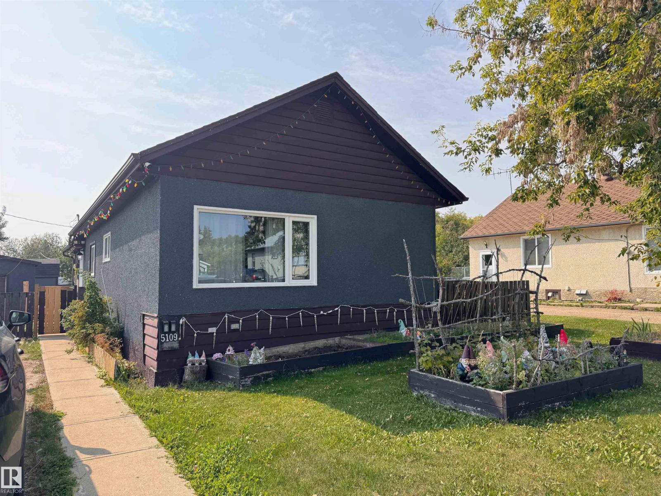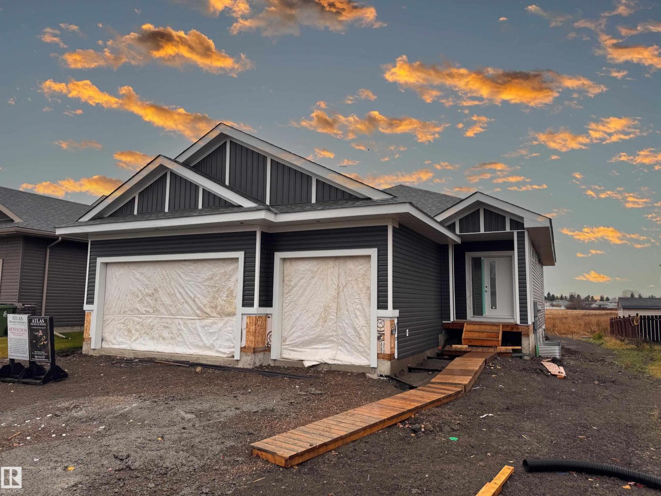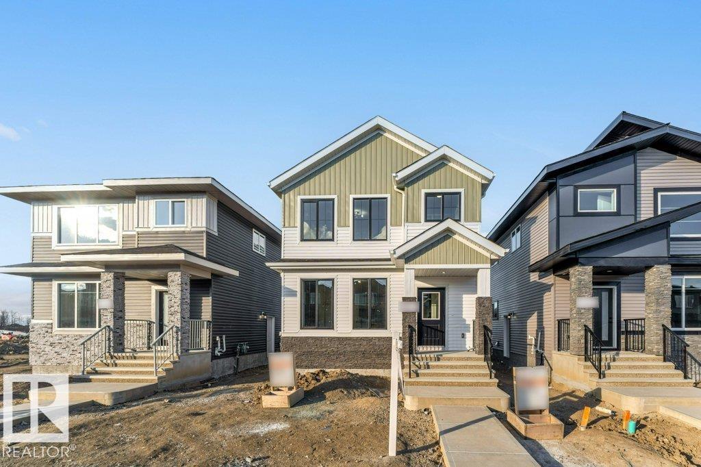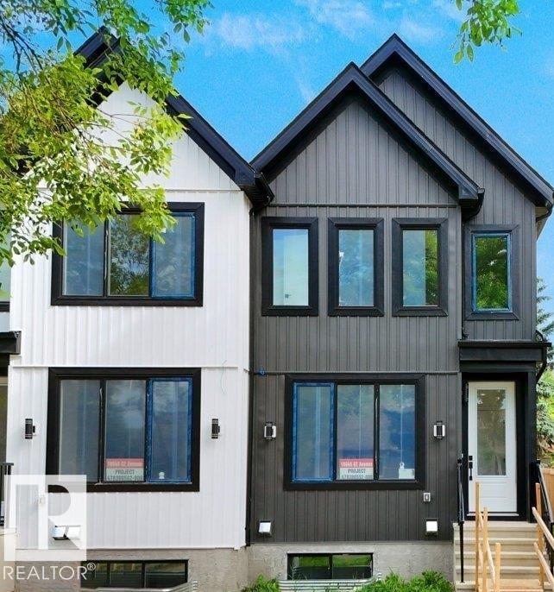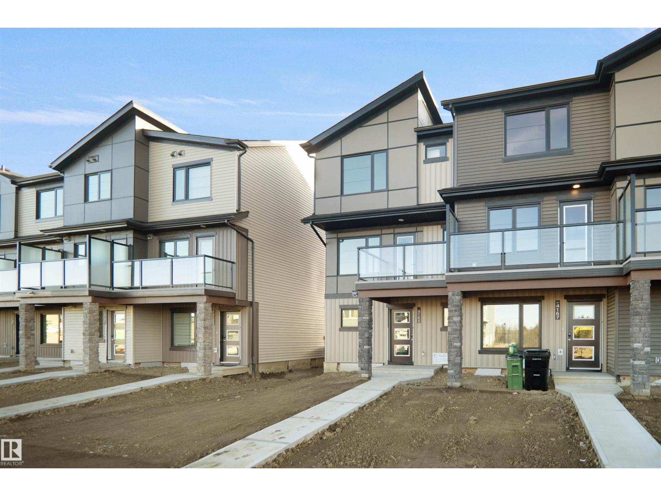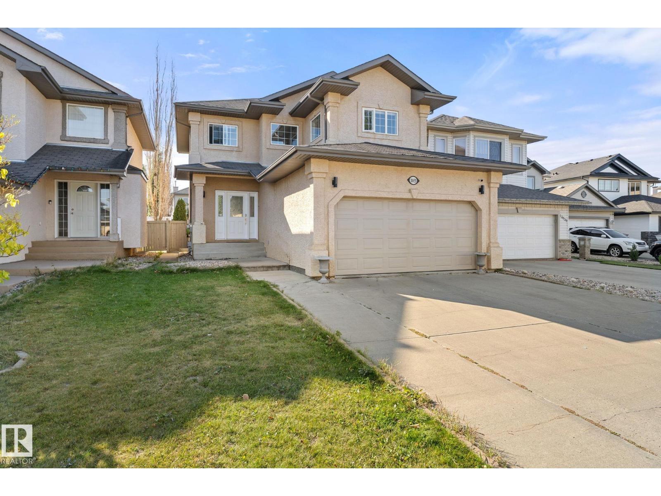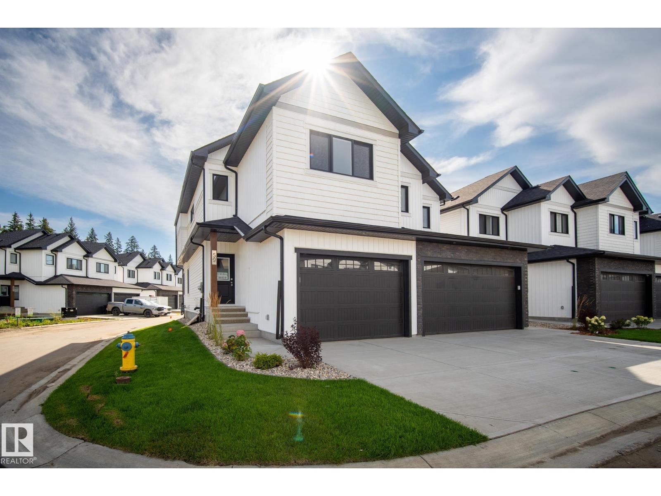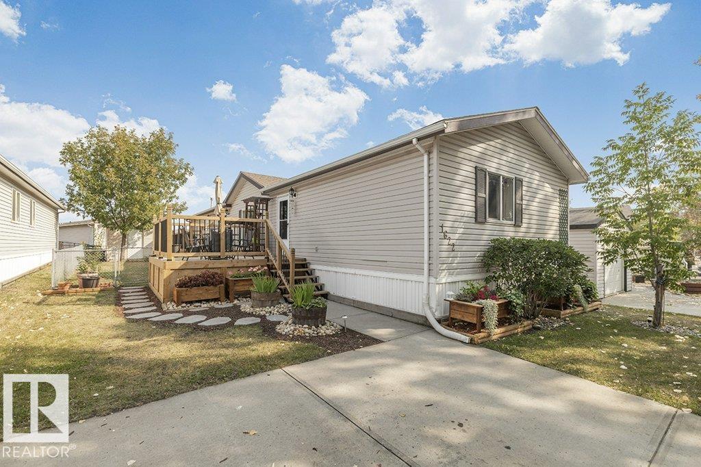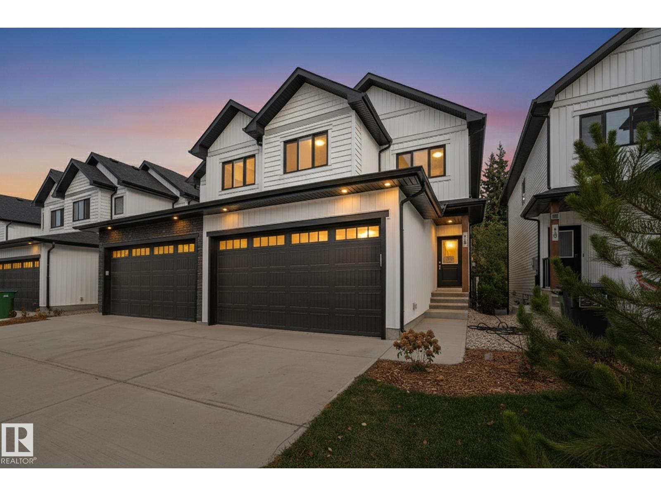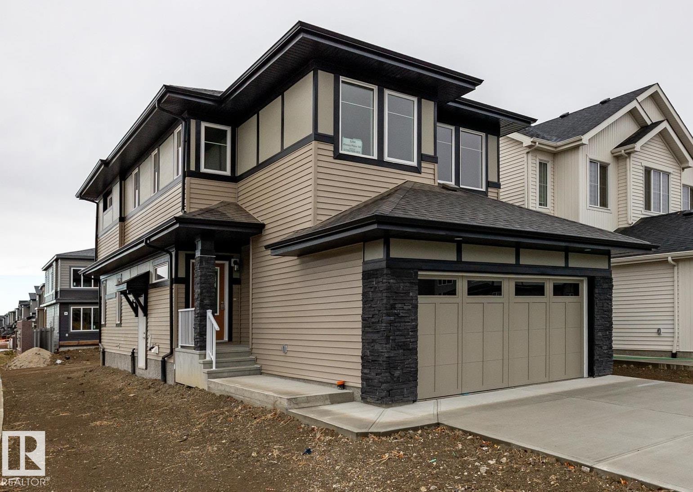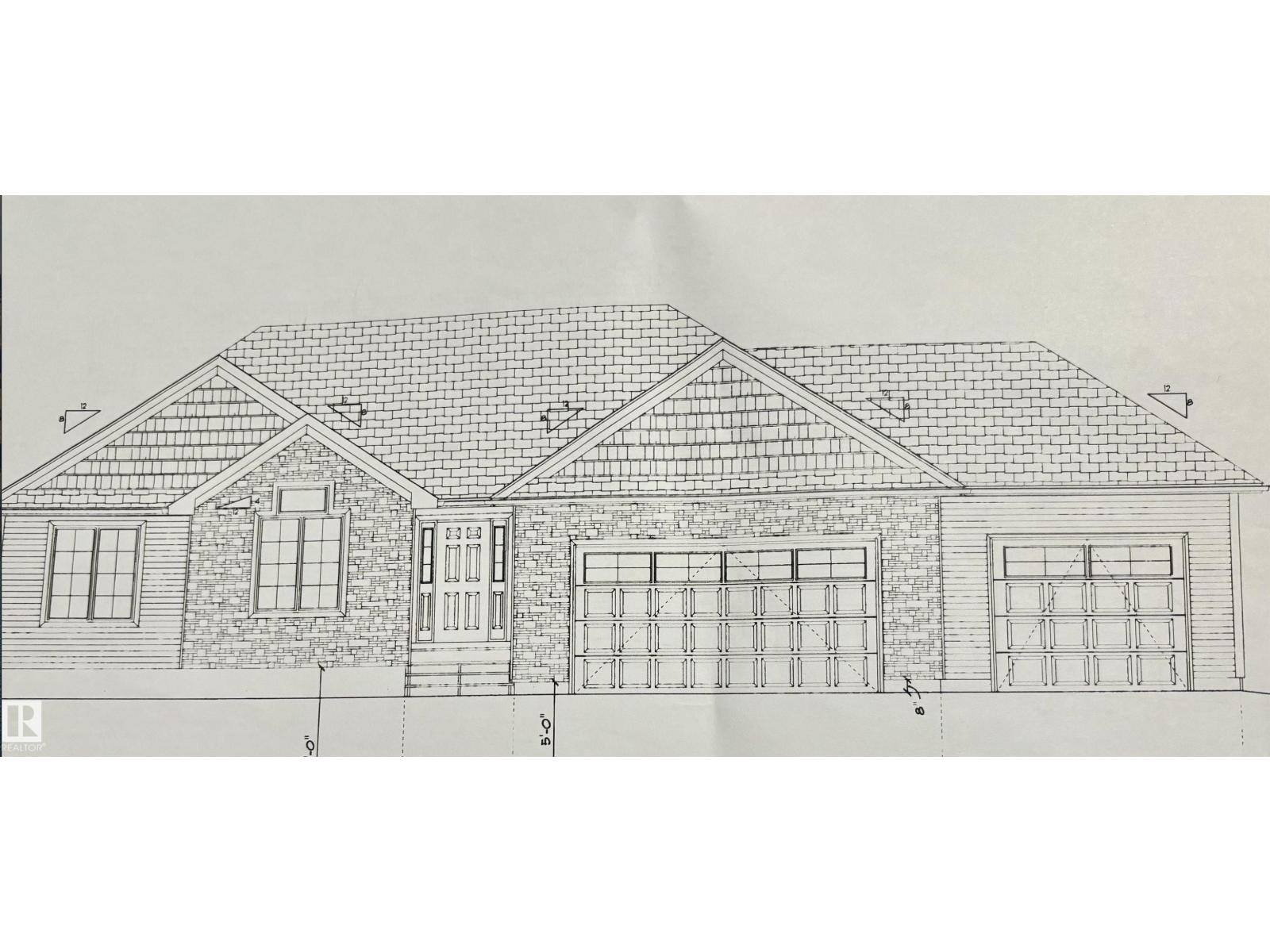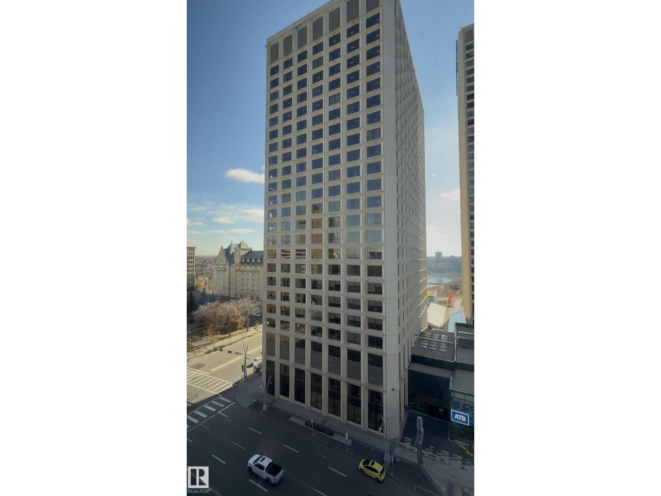5109 50 Av
Legal, Alberta
Welcome to this bright and cozy 2-bedroom home perfectly situated on the main street in the charming town of Legal! Offering 843 sq ft of beautifully updated living space, this home has undergone a complete interior transformation.Step inside to find newer plumbing and electrical, fresh flooring in the kitchen, porch, bathroom, and primary bedroom, plus a new kitchen featuring modern cupboards, countertops, and stylish finishes. The tall ceilings with crown molding, large white trim, and updated bathroom with a new vanity and tub surround give this home a warm, character-filled feel. New windows and front door round off the upgrades in this home. A small entry boot room provides space for shoes and coats—or could double as a cozy office nook. Downstairs, the compact basement offers laundry new furnace and extra storage space.Set on a large backyard lot, this home is the perfect mix of charm, comfort, and value—an ideal starter home or investment opportunity in a friendly small-town setting! (id:62055)
RE/MAX Real Estate
107 East View Dr
Morinville, Alberta
Discover this brand new 1,377 sq. ft. bungalow that perfectly balances style and function. The open-concept main floor is bright and inviting, featuring vaulted ceilings in the living room, a sleek electric fireplace with custom built-ins, and a coffered ceiling detail over the kitchen and dining areas. Quartz countertops are found throughout, adding timeless appeal, with many finish selections still customizable to suit your style. The main level offers 2 bedrooms and 1.5 baths, including a generous primary suite. With the optional basement development, you can create up to 2 additional bedrooms, a flex room, and 2.5 baths—ideal for family, guests, or a home office. Outside, the oversized 3-car garage provides ample space for vehicles, tools, or hobbies, making it a true standout. This home offers both fine finishes and flexibility, giving you the chance to design a home perfectly tailored to your needs. Built by Atlas Premium Homes. (id:62055)
RE/MAX Real Estate
22 Westwyck Li
Spruce Grove, Alberta
**MAIN FLOOR BEDROOM AND FULL WASHROOM** SIDE ENTRY** Desirable community of Spruce Grove. This residence combines modern style with comfortable living, offering a layout that’s both functional and inviting. Step inside to discover an open-concept main floor featuring a warm living area with a cozy fireplace, a bright dining space, and a kitchen that blends elegance with practicality. The walk-through pantry and mudroom make daily routines effortless, while large windows fill the home with natural light. Upstairs, a spacious primary retreat awaits with a luxurious ensuite and a generous walk-in closet. Two additional bedrooms, a full bath, and a family lounge create the perfect setting for relaxation and connection. Every detail of this home has been thoughtfully crafted to provide comfort and convenience for today’s lifestyle. Located in a family-friendly neighborhood close to parks, schools, and walking trails, this property offers a perfect balance of tranquility and accessibility. (id:62055)
Nationwide Realty Corp
10946 62 Av Nw
Edmonton, Alberta
Welcome to this stunning brand new half-duplex, thoughtfully crafted with tons of upgrades and located in a highly desirable, central neighborhood close to all major amenities. This home features a total of 6 generously sized bedrooms and 4 full bathrooms, including a rare main floor bedroom and full bath—ideal for guests, extended family, or flexible living needs. The open-concept layout is designed for comfort and functionality, with premium finishes throughout, including modern lighting, sleek cabinetry, and quartz countertops. Downstairs include a fully legal 2-bedroom basement suite with its own private entrance presents an outstanding mortgage helper or investment opportunity. A double detached garage provides secure parking. Perfectly situated near public transit, schools, shopping, and just minutes from the University area, this home is an exceptional opportunity for families, students, or investors looking for a turnkey property in a prime location. (id:62055)
RE/MAX Excellence
4165 Kinglet Dr Nw
Edmonton, Alberta
NO CONDO FEE!!! GREAT VALUE!!! You read that right welcome to this is your last chance to own brand new row house unit the “Harlow” Built by StreetSide Developments and is located in one of Edmonton's newest premier north west communities of Kinglet at big lake . With almost 1300 square Feet, it comes with front yard landscaping and a double attached garage, this opportunity is perfect for a young family or young couple. Your main floor is complete with upgrade luxury Vinyl Plank flooring throughout the great room and the kitchen. Highlighted in your new kitchen are upgraded cabinets, upgraded counter tops and a tile back splash. Finishing off the main level is the laundry room. The upper level has 3 bedrooms and 2 full bathrooms. Best of all this home is move in ready! (id:62055)
Royal LePage Arteam Realty
10655 181 Av Nw
Edmonton, Alberta
BEAUTIFUL FAMILY HOME IN CHAMBERY! This stylish 2-storey offers the perfect setup for a growing family. With 4 bedrooms, 4 bathrooms, and a bright open layout, there’s space for everyone. Enjoy rich Brazilian cherry hardwood, large windows, and a cozy corner fireplace in the living area. The kitchen features quality cabinetry, a center island with bar seating, stainless appliances, and a walk-through pantry leading to a functional mudroom/laundry with garage access. Upstairs includes a spacious primary suite with walk-in closet and a spa-like ensuite, plus 2 more bedrooms, a bonus room, and full bath. The finished basement adds a large rec room, 4th bedroom, and 3-piece bath. Sunny south-facing yard and professional landscaping complete the package — A MUST-SEE! (id:62055)
Exp Realty
#59 5122 213a St Nw
Edmonton, Alberta
Introducing Copperwood Close by Ironstone Home Builders! Bordering lush forests to the North in The Grange District Park, Copperwood Close is a beautifully designed new community offering the best in parkside living. Featuring a stunning modern farmhouse design, the Lodgepole model features 3 spacious bedrooms, 2.5 baths, open concept main floor w/9ft ceilings, luxury vinyl plank flooring, a well equipped kitchen upgraded w/5 appliances & quartz counters, a bright great room open to the cozy dinning area. The upper level features upgraded plush carpeting, upper level laundry, the primary bedroom features a generous sized walk-in closet & a 3pc en-suite bath, 2 spacious bedrooms & a full 3pc bath plus an upper level den/tech room. The home comes complete w/10 year Home Warranty, fully landscaped, rear deck & fence plus a single oversized 21' deep attached garage. Don't miss out on this exclusive collection of expertly crafted & meticulously designed homes on the Park in The Hamptons. (id:62055)
Rimrock Real Estate
1622 66 Av Nw
Edmonton, Alberta
Say hello to your new happy place in Maple Ridge MH Park! This custom-built 1508 sq. ft. mobile is packed with charm—3 bedrooms, 2 full baths, & all the cozy touches you’ve been dreaming of. Picture this: vaulted ceilings that make the kitchen and living room feel extra spacious, a walk-in pantry for all your snacks, and oak cabinets that never go out of style. The primary suite? Total retreat vibes with a walk-in closet and tub that basically screams “bubble bath night.” Even the second bedroom gets its own walk-in closet—because storage should never be a fight. Step out your sliding patio doors to a fenced yard (with a shed for all the extras) and enjoy double-wide parking for your wheels. Oh—and did I mention it’s right across from a park? So, why keep throwing money at rent when you can snag your own place in a great neighborhood? This one’s ready to welcome you home! (id:62055)
Exp Realty
#19 5122 213a St Nw
Edmonton, Alberta
Introducing Copperwood Close by Ironstone Home Builders—an exceptional new community nestled beside the lush forests of The Grange District Park. Copperwood Close offers the finest in parkside living, featuring a beautifully designed modern farmhouse aesthetic. This Willow model showcases a walk-out basement backing onto trees, 3 bedrooms, 2.5 bathrooms, open-concept main floor with 9-foot ceilings. Enjoy luxury vinyl plank flooring throughout, a fully equipped kitchen with 5 upgraded appliances & quartz countertops, a bright great room seamlessly connected to a cozy dining nook. Upper level is upgraded w/plush carpeting, a spacious bonus room plus a convenient upper-level laundry room. The primary bedroom boasts a generous walk-in closet & a 4-piece ensuite. Two additional bedrooms share a full bath, providing ample space for family or guests. 10-year Home Warranty, landscaped & fenced w/ rear deck & a double 21x20 attached garage. Don't miss out on this exclusive collection of expertly crafted homes. (id:62055)
Rimrock Real Estate
5264 Kinney Pl Sw
Edmonton, Alberta
MOVE IN READY! Welcome home to the Bedford Z by Akash Homes — a beautifully designed 1864 sq ft two-storey in the sought-after community of Keswick Landing. Thoughtfully crafted with modern finishes and timeless details, this home features 9' ceilings on the main floor, quartz countertops throughout, and a SEPARATE SIDE ENTRY for future basement development. The open-concept layout is ideal for entertaining, with a spacious great room, bright dining area, and stylish kitchen that’s equal parts functional and beautiful with quartz counters and gorgeous tile backsplash. Upstairs, you’ll find three generous bedrooms including a luxurious primary suite with a walk-in closet and ensuite, plus a central bonus room perfect for family movie nights. Complete with a double attached garage and located steps from parks, schools, and future amenities — the Bedford Z delivers the space, style, and convenience you’ve been searching for. (id:62055)
Century 21 All Stars Realty Ltd
402 42230 Township Road 632
Rural Bonnyville M.d., Alberta
BRAND NEW Hiscock Homes build on 2 acres backing onto trees in Countryside Estates has a whole lot of everything! 1813 square feet of space with a fully finished walk out basement and TRIPLE heated garage. 5 bedrooms/3 baths. Kitchen cabinets and stone counters can be ALL your choice. Stainless steel appliances included. 3 bedrooms on the main level, main floor laundry and open concept layout. The primary bedroom has a heated 5 piece ensuite bathroom with his/her sinks, corner bathtub, shower & walk in closet. The lower walk out basement has heated floors, 2 more bedrooms and a 4 piece bathroom. All colours, cabinet selection, flooring etc can be customized to make it your own! Photos are an example only. (id:62055)
Royal LePage Northern Lights Realty
#1013 10024 Jasper Av Nw
Edmonton, Alberta
Experience the best of downtown living in this stylish 1-bedroom, 1-bathroom condo at the highly sought-after Cambridge Lofts. Spanning nearly 500 square feet, this thoughtfully designed unit combines an efficient layout with high ceilings and expansive windows, creating a bright and inviting industrial-chic atmosphere.Wake up to stunning city skyline views and enjoy the river view of downtown Edmonton right at your doorstep. The building’s prime location places you steps away from top restaurants, cafes, and entertainment venues, while providing quick transit access to the University of Alberta and MacEwan University.Ideal for both homeowners and investors, this Airbnb-friendly building offers excellent rental income potential. Whether you’re seeking a dynamic urban lifestyle or a smart investment opportunity, this condo delivers the perfect blend of modern comfort and downtown convenience. (id:62055)
Mozaic Realty Group


