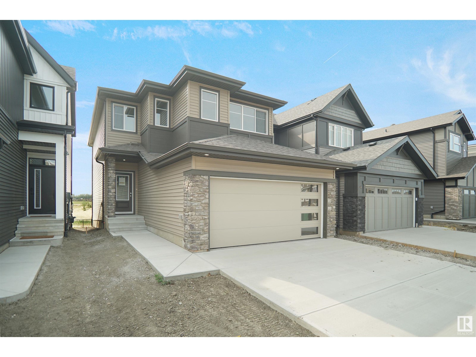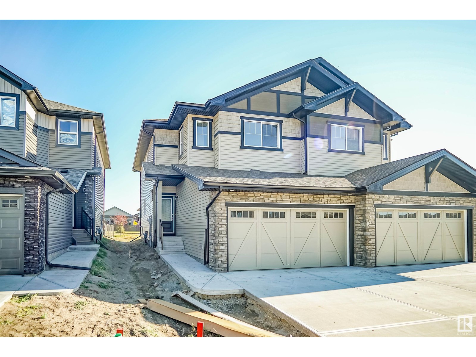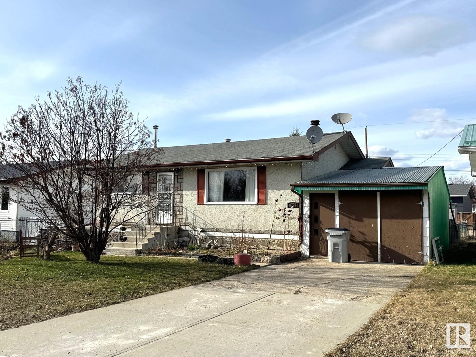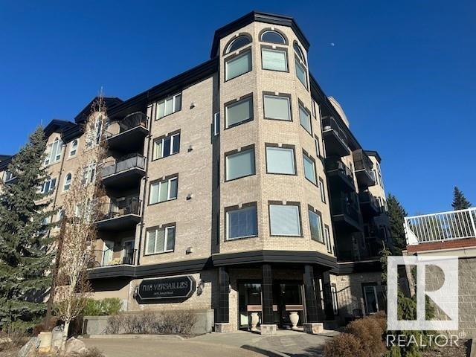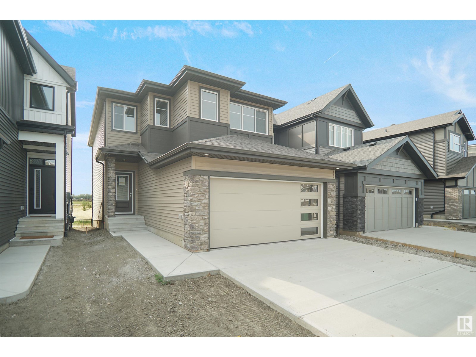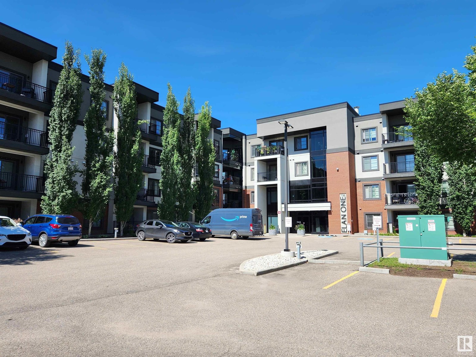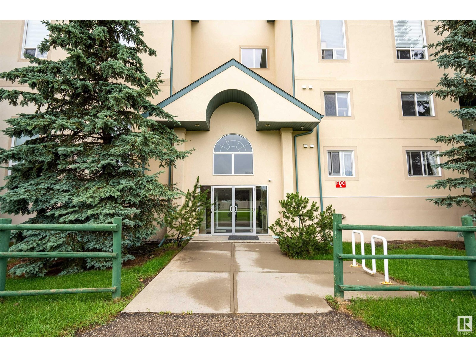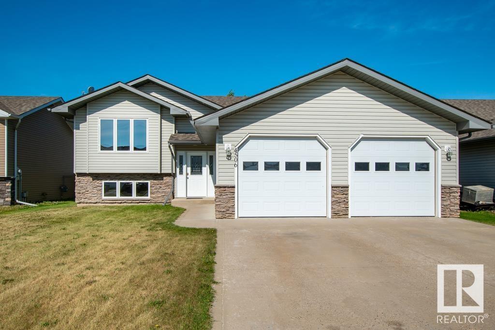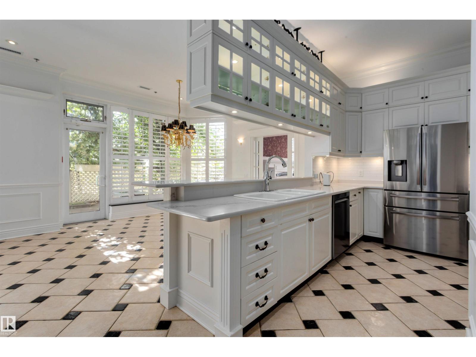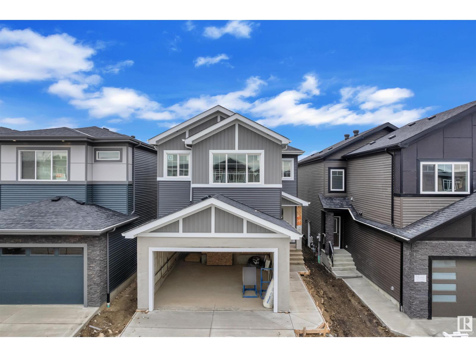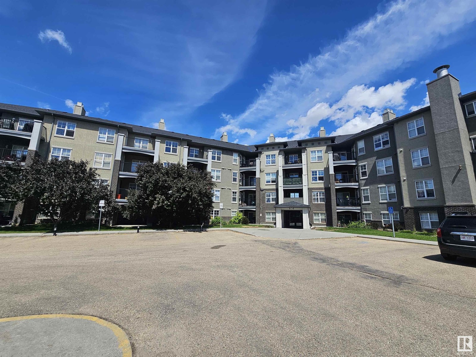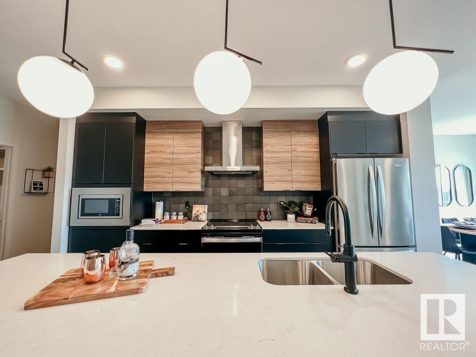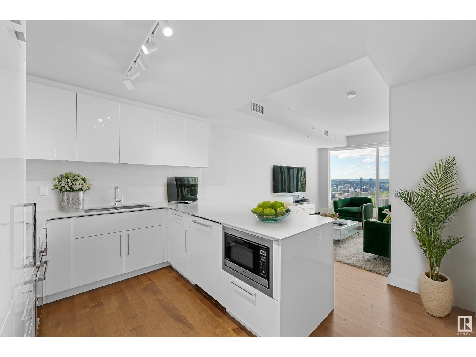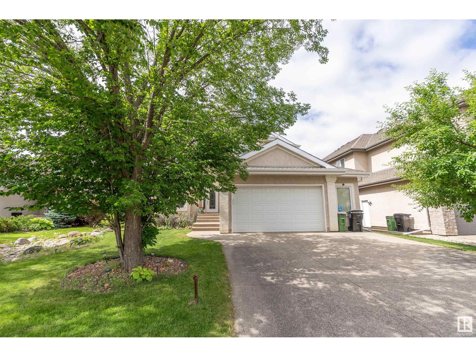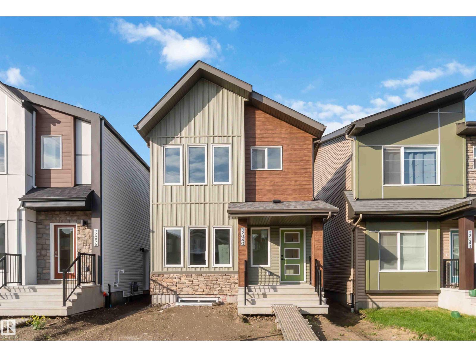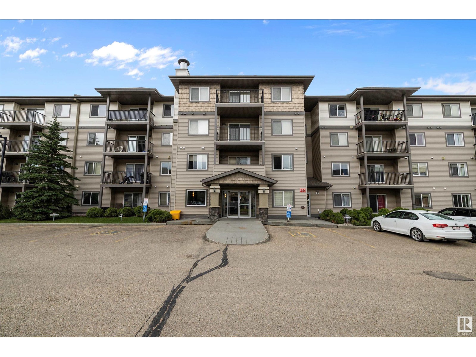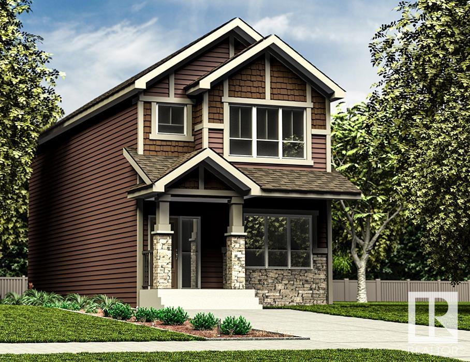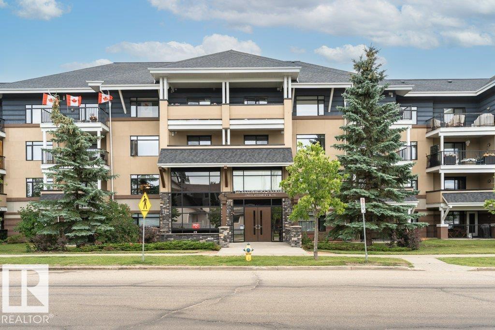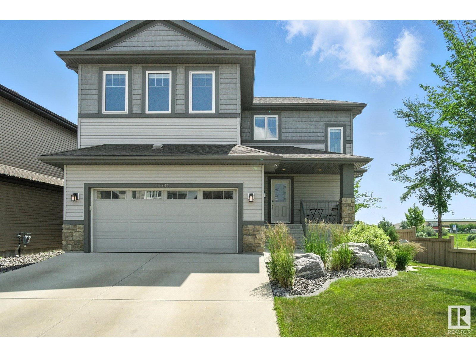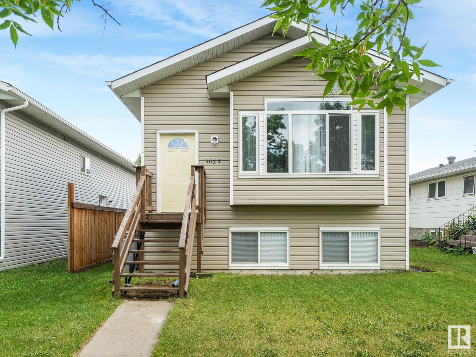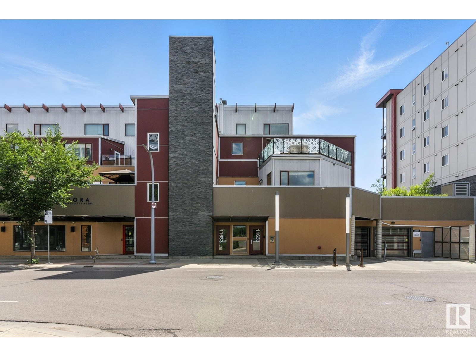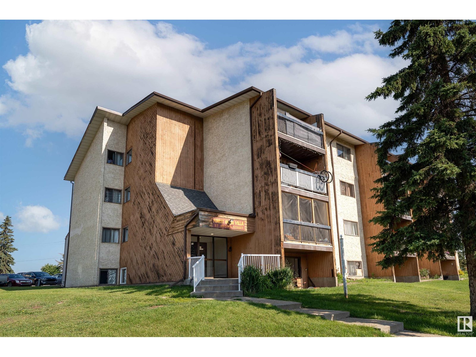4715 Kinney Rd Sw
Edmonton, Alberta
BACKING THE LAKE AND A FULL WALK OUT BASEMENT!!!! Welcome to the “Columbia” built by the award winning Pacesetter homes and is located on a quiet street in the heart Keswick Landing. This unique property in Keswick offers nearly 2150 sq ft of living space. The main floor features a large front entrance which has a closed off den next to it which can be used a bedroom/ office if needed and a 3 piece bath, as well as an open kitchen with quartz counters, and a large walkthrough pantry that is leads through to the mudroom and garage. Large windows allow natural light to pour in throughout the house. Upstairs you’ll find 3 large bedrooms and a good sized bonus room. This home has a side separate entrance perfect for a future legal suite or nanny suite. *** Under construction and will be complete early in 2026 photos used are from the same model recently built and colors may vary *** (id:62055)
Royal LePage Arteam Realty
8899 Carson Wy Sw
Edmonton, Alberta
Welcome to the “Aspire” built by the award-winning builder Pacesetter Homes. This is the perfect place and is perfect for a young couple of a young family. Beautiful parks and green space through out the area of The Haven at Crimson. This 2 story single family attached half duplex offers over 1400+sqft, includes Vinyl plank flooring laid through the open concept main floor. The kitchen has a lot of counter space and a full height tile back splash. Next to the kitchen is a very cozy dining area with tons of natural light, it looks onto the large living room. Carpet throughout the second floor. This floor has a large primary bedroom, a walk-in closet, and a 3 piece ensuite. There is also two very spacious bedrooms and another 4 piece bathroom. Lastly, you will love the double attached garage and the side separate entrance perfect for future basement development. ***Home is under construction the photos shown are of the same home recently built and colors + finishing's may vary, TBC December *** (id:62055)
Royal LePage Arteam Realty
4724 52 Av
Evansburg, Alberta
This Cozy 2 Bedroom Home Offers the Perfect Blend of Comfort, Character and Convenience. The Spacious Living Room Features a Woodstove For Those Warm Relaxing Evenings, While the Bright Open Kitchen Makes Cooking and Entertaining a Breeze. Downstairs, You'll Find a Full Basement That's Partially Finished, Offering Great Potential For a Family Room, Rec Room, Home Office or Guest Space. Extras Include a Closed in Carport That Adds Year Round Practicality, a Fully Chain Link Fenced Back Yard That is Ideal For Pets, Kids, or Simply Enjoying Your Out Door Space and a Garden Area That is Ready For Your Green Thumb. Located Less Than a Block From the Arena and Just a Short Walk to Downtown Shops and Amenities, This Home is Perfect For Anyone Seeking Small Town Charm With Unbeatable Accessibility. (id:62055)
Century 21 Leading
#401 30 St Joseph St
St. Albert, Alberta
Spectacular 1301 sq. ft. executive penthouse condo in the heart of St. Albert in the prestigious Versailles building. This one-of-a-kind 2-bdrm home features soaring 20-ft coved ceilings in the great room, rich mahogany hardwood and limestone flooring thru out, a Tindlestone gas fireplace with TV niche, and oversized windows showcasing panoramic views. The chef’s KI boasts 8” granite countertops, stainless steel appliances, a huge island, walk-in pantry, and garden door to a spacious balcony. The luxurious primary suite offers a stunning 3-pce. ensuite with walk-in shower and a large walk-in closet. A cozy bdrm/den includes a Murphy bed and double closets with sliding doors to the patio. Additional features include in-floor heating, air conditioning, a laundry room with built-in shelving and sink, and a second 4-piece bath. Enjoy 2 underground heated parking stalls, a spacious storage unit, and unbeatable access to shopping, fine dining, the Farmers’ Market, Arden Theatre, and the beautiful River Valley (id:62055)
RE/MAX Elite
727 166 Av Ne
Edmonton, Alberta
Welcome to the “Columbia” built by the award winning Pacesetter homes and is located on a quiet street in the heart of north East Edmonton. This unique property in Quarry Landing offers 2150+ sq ft of living space. The main floor features a large front entrance which has a large flex room next to it which can be used a bedroom/ office if needed, as well as an open kitchen with quartz counters, and a large walkthrough pantry that is leads through to the mudroom and garage. Large windows allow natural light to pour in throughout the house. Upstairs you’ll find 4 large bedrooms and a good sized bonus room. This is the perfect place to call home. This home also has a side separate entrance perfect for a future basement suite. *** Home is under construction and the photos being used are from a similar home recently built colors may vary, The home will be complete by this coming December of 2025 *** (id:62055)
Royal LePage Arteam Realty
717 Kinglet Bv Nw
Edmonton, Alberta
Step into your future in beautiful Kinglet Gardens! This thoughtfully designed home offers a bright, open-concept main floor that seamlessly connects the kitchen, dining, and living spaces—ideal for everyday living and entertaining. Relax by the fireplace or cook up a storm in the chef-inspired kitchen featuring stainless steel appliances, a walk-in pantry, a coffee bar, and breakfast island. The mudroom connects directly to the pantry and garage—perfect for unloading groceries with ease. Enjoy summer evenings on the deck just off the kitchen. A main-floor bedroom and 3pc bath add extra flexibility. Upstairs, unwind in the spacious bonus room, tackle laundry with ease, and retreat to your luxurious primary suite with walk-in closet and spa-like 5pc ensuite with dual sinks, a soaker tub, and glass shower. Three more bedrooms and a 4pc bath complete the level. The unfinished basement with walkout access offers endless possibilities. A perfect mix of comfort and style! (id:62055)
Real Broker
#304 1144 Adamson Dr Sw
Edmonton, Alberta
ORIGINAL OWNER & MINT CONDITION!!! This very impressive condo, still looks new, is almost 800 sq ft and comes with 2 bdrms & 2 full bath, in-suite laundry and a HEATED UNDERGROUND titled parking. The southeast facing patio facing beautiful green spaces and welcomes natural daylight to brightens the entire unit. A wide open kitchen with stainless steel appliances & granite c/tops compliment the dark cabinets with plenty of counter-space for entertaining family and friends. The spacious Primary bdrm with huge window has its own walk-through double mirrowed closet and full 3pce ensuite. The spacious 2nd bdrm can fit any size furnishing and is totally separated with a private bath. This building has a gym, party room and guest sitting areas. Very low condo fee which includes your monthly HEAT & WATER expenses. Close to all amenities and easy access to major roadways will make this unit perfect for first time home buyers or someone wanting to downsize and still have space. Take a look and it could be yours!!! (id:62055)
Maxwell Challenge Realty
#307 260 Lewis Estates Boulevard Nw Nw
Edmonton, Alberta
NEXT TO GOLF COURS! Time to move out of that house to carefree condo living? Condo fees include heat, water & Snow shovelling! Located in highly desirable pet friendly Village Green II with its massive suites, & unmatched golf course views, this corner unit boasts over 1100 square feet with heated Titled parking and titled storage. A quick ride up the elevator & you are at your suite. Step inside to the large foyer leading you down the hall where you enter the living space with bright windows & an open concept kitchen which is open to the huge living area. A cozy fireplace is ideal for cooler nights. Step out onto the huge balcony with room for a BBQ, & plenty of patio furniture so you can relax . The primary suite has plenty of room for a king size bed, with a walk in closet & full 3 pce bath with walk in shower. The 2nd bedroom is just as large with room for an office & bedroom. welcome home. (id:62055)
Maxwell Devonshire Realty
4506 38a St
Bonnyville Town, Alberta
Welcome to this beautifully maintained 5-bedroom, 3-bathroom home offering 2,240 sq ft of comfortable living space — perfect for families or those needing extra room to spread out. The inviting main floor features gorgeous hardwood flooring and vaulted ceilings that create a bright, open atmosphere. The primary bedroom includes a private 3-piece ensuite for your convenience. Downstairs, you’ll find a fully finished basement with updated vinyl plank flooring, 2 bedrooms, 3-pc bath, and large mechanical/laundry area. Enjoy the ease of back lane access and take advantage of the dedicated RV parking — a rare and valuable feature! This home offers the perfect blend of space, functionality, and upgrades in a well-established neighborhood. Don’t miss your opportunity to make it yours! (id:62055)
RE/MAX Bonnyville Realty
#102 11826 100 Av Nw
Edmonton, Alberta
Private Terrace Oasis in the Heart of Victoria Promenade! Welcome to your dream condo in one of Edmonton’s most sought buildings, The Carlisle. This beautiful MAIN FLOOR 2-Bed, 3-Bath home offers 1,900 interior sqft of well thought design, plus one-of-a-kind 740 sqft outdoor terrace that truly sets it apart. The suite was professionally designed in 2005 with an abundance of upgrades; 10 foot ceilings, large windows with wooden shutters, crown moldings, granite window sills and a cast iron tub, wainscotting throughout. The timeless kitchen includes caesarstone counter tops, an induction cooktop, glass upper cabinets and classic wet-bar. Both bedrooms are spacious and bright, each with their own ensuite and high-end vanities. Additional highlights include a luxe den with gas-fireplace, and a formal foyer with plenty of storage and laundry room. A premiere feature is the huge outdoor terrace surrounded by lush, mature trees. The Carlisle combines luxury, comfort, and location all in one perfect package! (id:62055)
Mcleod Realty & Management Ltd
3513 42 Av
Beaumont, Alberta
This beautiful single family home is located on a 26 pocket lot comes with tons of custom finishes and upgrades. Upon entry you will find a closet, Full bathroom and a bedroom. Large windows in the open to above living area lets immense amount of natural light into the house. You will also find your dream chef's kitchen with spice kitchen. Upstairs has owner's suite with a walk-in closet and 5 pc ensuite, 2 generous size secondary bedrooms, bonus room and upstairs laundry. Close to the airport and other amenities. Don't miss out on this amazing opportunity to call it your home!! (id:62055)
Exp Realty
#122 5816 Mullen Pl Nw
Edmonton, Alberta
Great opportunity for first time home buyers or Investors .This 3 bedroom,and 2 full bathroom condo offers contemporary living and convenience. Featuring an open-concept living area seamlessly connecting to the kitchen, perfect for entertaining. The modern kitchen includes ample cabinet space, and a breakfast bar. The primary bedroom has a full ENSUITE bathroom for added privacy, while the second and third bedroom has easy access to the second full bathroom . Ensuite laundry area. Additional features include a private covered porch for parking stall. Located close to shopping centres, restaurants, parks, and public transit. (id:62055)
Exp Realty
#314 636 Mcallister Lo Sw
Edmonton, Alberta
Beautiful 2 bed, 2 bath condo on the top floor. Features a nice balcony with a natural gas hook-up for a barbeque, secure underground parking, and in suite laundry. The home features a nicely laid out kitchen that overlooks the dining area. The large living room has a patio door to the balcony. The master bedroom has a 4 piece ensuite, a walk-in closet, and another door to the balcony. The home is complete with one other spacious bedroom, and a 3-piece bathroom for your guests. Close to transportation, schools, and shopping. great investment Do not miss out! (id:62055)
RE/MAX River City
312 30 St Sw
Edmonton, Alberta
Welcome to the Entertain Impression 20 by award winning Cantiro Homes! At 1832 sq ft, this gorgeous home ensure an unforgettable experience for your guests as you are a host that believes in putting your best foot forward. Elevate your hosting game by checking off every little detail, from the oversized kitchen island, large dedicated dining space, and main floor flex area or ‘cantina’ that can be used as a bar or wine collection room. Upstairs, your guests can roam and relax in the recreation room or a fun place for the kids to have a party of their own. The primary offers the ideal space for relaxing and recharging with a luxurious ensuite including soaker tub and dual vanity sinks. Rounding out the upstairs are 2 more bedrooms and dedicated laundry room. Additional features include SIDE ENTRY, electric fireplace, iron spindle railing, West Coast Fusion elevation, Shoreline coloboard. *photos are for representation only. Colours and finishing may vary* (id:62055)
Mozaic Realty Group
#3310 10360 102 St Nw
Edmonton, Alberta
It's not just about the space; it's about the lifestyle! Experience an unparalleled blend of style, comfort and convenience with breathtaking views from this 1-bedroom, 1-bath suite, which includes one title parking spot. The Legends Private Residences, located above the JW Marriott hotel, offer a world-class array of amenities. Enjoy a pool, hot tub, steam room, conference room, fitness facilities, billiards lounge, rooftop patio with BBQ area, pet walk area, and 24/7 concierge service. Monthly fees cover all amenities, plus heat and water. The convenient Pedway System provides direct access to Rogers Place, LRT, restaurants, and shopping. Redefining elegance, The Legends promise an elevated level of pampering and personalized attention, ensuring that every aspect of your life here is marked by comfort and opulence. Indulge in the luxury of life in the Ice District! (id:62055)
Sotheby's International Realty Canada
613 Todd Li Nw
Edmonton, Alberta
Gorgeous, Bright & Spacious 2800+ Sqft Home in Terwillegar Gardens! Welcome to this stunning home located in a quiet cul-de-sac, just steps away from a large greenspace in the sought-after Terwillegar Gardens community. This home has huge windows throughout, offers incredible space and natural light. The main floor is thoughtfully laid out with a separate living room and dining area, a spacious kitchen, cozy family room with gas fireplace, a formal dining room, home office/den, powder room, and a laundry. Upstairs features a large primary bedroom with 5-piece ensuite and walk-in closet, plus three more generously sized bedrooms and a full bathroom. The FULLY FINISHED BASEMENT includes a fifth bedroom, flex room/home gym, recreation/media room, wet bar, bathroom, and tons of storage space. Enjoy a beautifully landscaped yard with mature trees and a great-sized deck, plus an oversized double garage and central A/C. This is a perfect family home in an amazing location. (id:62055)
Century 21 Smart Realty
2040 191 St Nw
Edmonton, Alberta
Experience the elegance and craftsmanship of The Sylvan. Luxury Vinyl Plank floors flow through the main level, starting with a spacious foyer and walk-in coat closet. A bright great room leads to a functional kitchen with quartz countertops, a flush island, Silgranite sink, soft-close Thermofoil cabinets, and an over-the-range microwave. Around the staircase, you’ll find a generous pantry. At the rear, enjoy a sunlit nook overlooking the backyard, a main floor bedroom, full 3-piece bath, and access to the yard via a garden door. A parking pad is included, with the option to add a detached two-car garage. Upstairs offers a light-filled primary suite with walk-in closet and 3-piece ensuite, plus two more bedrooms, another full bath, and a laundry closet. The Sylvan also features black plumbing and lighting fixtures, 9' ceilings on the main and basement levels, a separate side entrance, and rough-in basement plumbing. (id:62055)
Exp Realty
#404 309 Clareview Station Dr Nw
Edmonton, Alberta
TOP-FLOOR 2-bedroom, 2-bathroom condo in a prime location near major shopping centres, transit, and amenities. This bright and spacious unit features an open-concept layout, in-suite laundry, and a private balcony. Enjoy the convenience of two underground titled parking stalls and a functional kitchen with plenty of cabinet space. The primary bedroom includes a full ensuite and walk-through closet. Perfect for first-time buyers, downsizers, or investors. (id:62055)
Sable Realty
17342 6a St Ne
Edmonton, Alberta
Introducing the Sapphire—a jewel of a home offering 1615 sq ft of smart, functional living. With 9' ceilings on the main floor and durable Luxury Vinyl Plank flooring, style meets comfort at every turn. The kitchen features a flush island, Silgranite sink, quartz countertops, full-height tile backsplash, corner pantry, and over-the-range microwave. A front-facing bedroom and 3-piece bath with walk-in shower add convenience to the main level, while large windows and a rear garden door bring in natural light. Upstairs, enjoy a cozy bonus room, a primary suite with walk-in closet and 3-piece ensuite, two more bedrooms, a full bath, and laundry closet for a stackable washer/dryer. Pendant and recessed lighting elevate the ambiance. Additional highlights include a separate side entrance, black plumbing and lighting fixtures, and rough-in plumbing in the basement—plus 9' ceilings on both main and basement levels. (id:62055)
Exp Realty
#215 1589 Glastonbury Bv Nw
Edmonton, Alberta
Impeccably maintained Adult 18+ Condo in the sought after Glastonbury neighborhood, showcasing a sleek design with Heated Titled Underground Parking, assigned storage cage, and a Heat Pump for efficient Heating and Cooling. This residence boasts an Open Concept layout, BRAND NEW LUXURY VINYL PLANK FLOORING THROUGHOUT, Stainless Steel appliances, a East facing living room with large windows letting in loads of natural light, plus access to a spacious covered balcony that includes Gas Outlet for BBQ. The Primary Suite features duel closets and a 4-piece ensuite. A den/2nd bedroom, 2 piece bath and laundry facilities complete the suite. Residents will appreciate the building's top-tier amenities including a well-equipped exercise room, guest suite, social gathering area and more. Ideally situated near schools, shopping facilities, public transportation, scenic walking trails, and an array of conveniences for a sophisticated urban lifestyle. (id:62055)
RE/MAX River City
13847 142 Av Nw
Edmonton, Alberta
Stunning 2745 SqFt 2 storey home,4 bedroom and 3.5 Baths.Custom built in every detail by Dolce Vita Homes.Open floor plan offers a Custom chefs kitchen with high end appliances,tons of cabinets with built in features & a walk thru pantry to large mud room.MAIN FLOOR OFFERS A SELF CONTAINED SOUND PROOFED HOME OFFICE WITH ITS OWN SEPERATE ENTRANCE TO OUTSIDE.2nd floor has a beautiful primary bedroom with spa like Ensuite & W/I closet,Huge vaulted ceiling bonus room and large second floor laundry.Basement is fully finished with true 9 ft ceilings and a full bath & tiled shower & storage area with cold room.Backyard is meticulous with large deck,large concrete patio & fire pit area,O/S Garage is radiant heated with floor drain,110/220V-50Amp Plug,The list of upgrades is endless including,Daikin A/C,Custom Closets,open web joist system,spray foam insulation on main & 2nd floors,foundation is insulated at exterior for consistent temps & so much more.This high efficient home is priced way below replacement cost (id:62055)
RE/MAX River City
5035 51 Av
Lamont, Alberta
Single Detached Home, Raised Bungalow, 2 Bedroom, 2 bath . Main Floor features a large living room and dining on laminated flooring, vaulted ceiling , kitchen with lots of cabinet and a stainless steel appliances, closets, main 4 piece washroom, primary bedroom with 4pc ensuite and the second bedroom . The basement offers partially finished with large recreation room, 9ft ceiling, side entrance for a potential tenant , utility rooms and laundry area, standby rough in plumbing for future washroom. (id:62055)
Royal LePage Noralta Real Estate
#204 11633 105 Av Nw
Edmonton, Alberta
Welcome to M-Trac Lofts, where history meets luxury downtown living!! This one of a kind building is conveniently situated in Queen Mary Park where all the perks of the city are right outside your door!! Just steps away from the upscale BREWERY DISTRICT and walking distance to the ICE DISTRICT along with our gorgeous RIVER VALLEY, you'll be surrounded with everything you desire!!! This very spacious, 1BED + DEN, PET/CHILD FRIENDLY, SOHO inspired unit, boasts roughly 1400sqft w/ CENTRAL A/C, a gorgeous FIREPLACE, ENSUITE BATH w/ an impressive JAPANESE SOAKER TUB, HIS & HERS SINKS & CUSTOM WALK IN CLOSET, a PRIVATE BALCONY, SECURED AND HEATED PARKING & STORAGE, CUSTOM CABINETS, VAULTED CEILINGS, QUARTZ COUNTER TOPS, BIRCH HARDWOOD, a modern WINE COOLER for those cozy nights in and the list goes on!! This chic and elevated living space is also ZONED FOR COMMERCIAL USE for those looking for live-work units! If location, style and convenience is what you are looking for, M-Trac Lofts has you covered!! (id:62055)
Maxwell Progressive
#101 57 Brown St
Stony Plain, Alberta
Get Inspired in Forest Green Villas! Across the street from a playground and scenic walking trails sits this beautifully maintained one bedroom one bathroom condo that is truly move in ready. This home offers comfort, convenience, and incredible value for first time buyers, investors, or anyone looking to downsize. Enjoy a bright and functional layout featuring a cozy galley kitchen, a spacious living room, and a lovely patio where you can relax with your morning coffee or unwind after a long day. The bedroom is generous in size and offer great natural light. Additional features include in-suite laundry for your convenience, low condo fees, and an assigned parking stall. Located close to all major amenities including schools, shopping, public transit, and recreational areas, this condo has everything you need to enjoy easy everyday living. Whether you are starting your journey into homeownership or adding to your investment portfolio, this is the one! (id:62055)
Exp Realty


