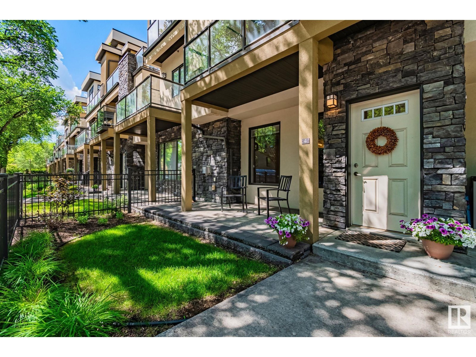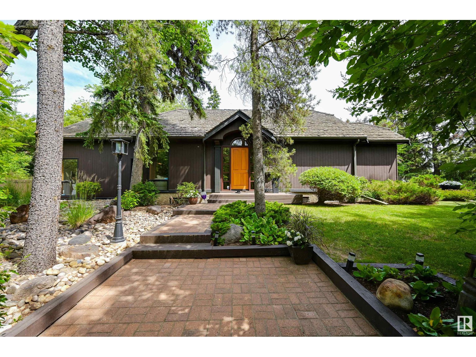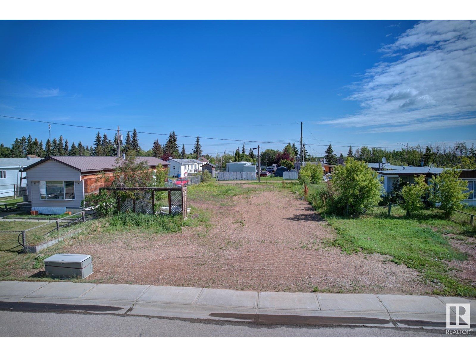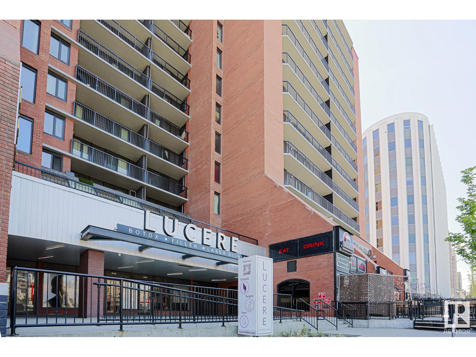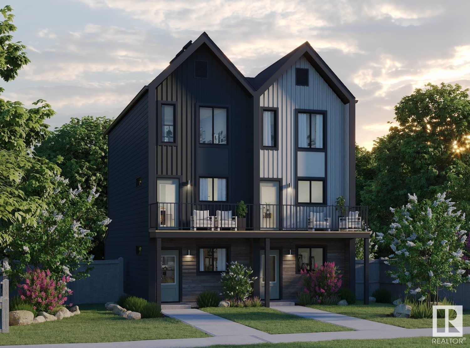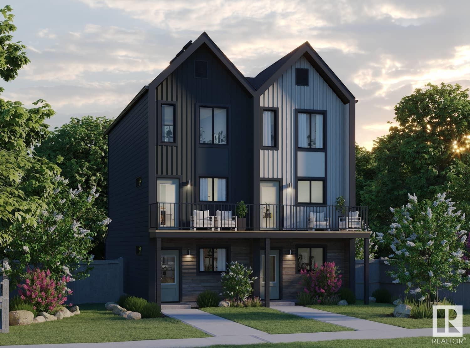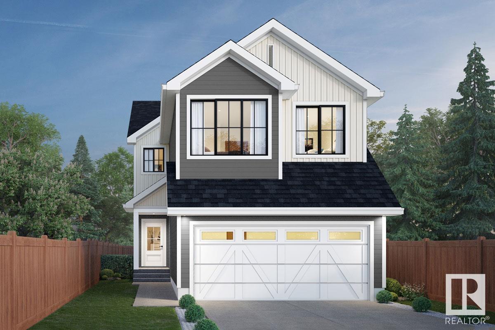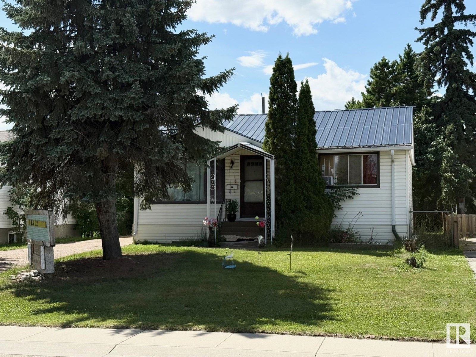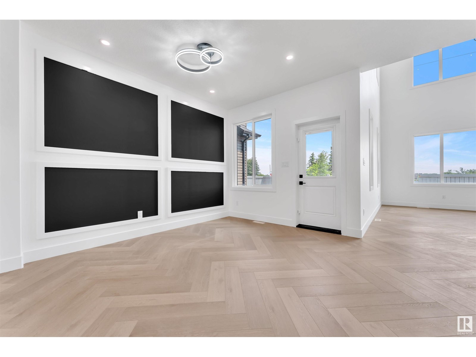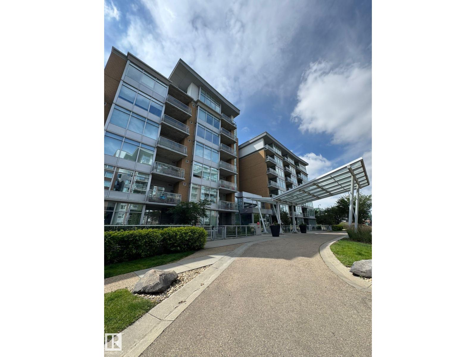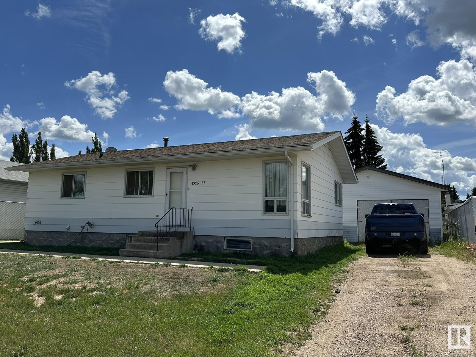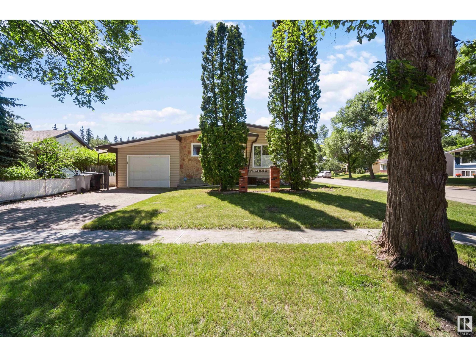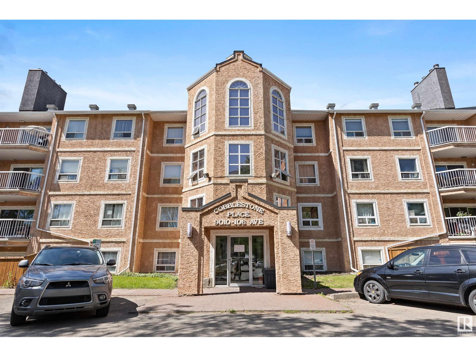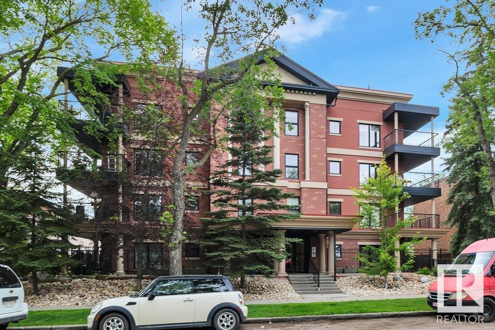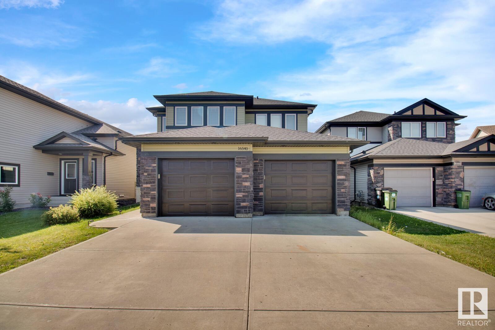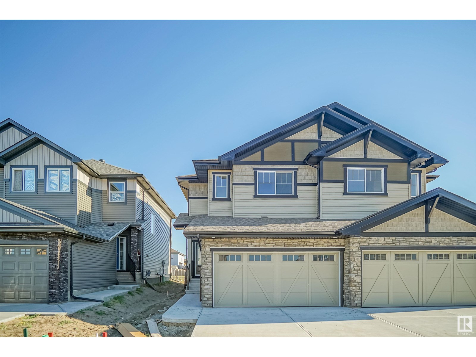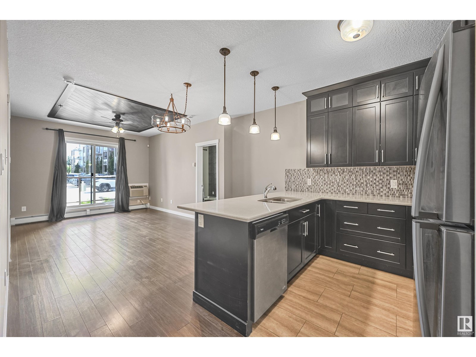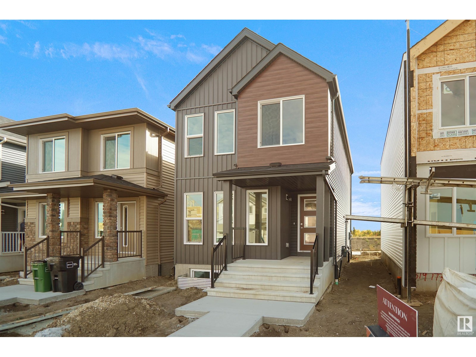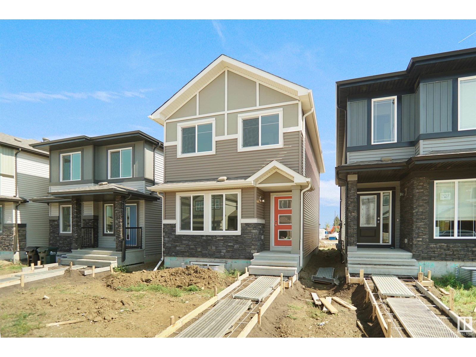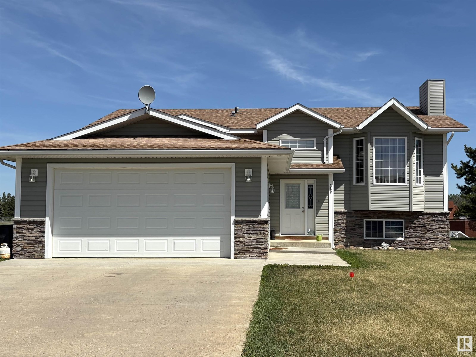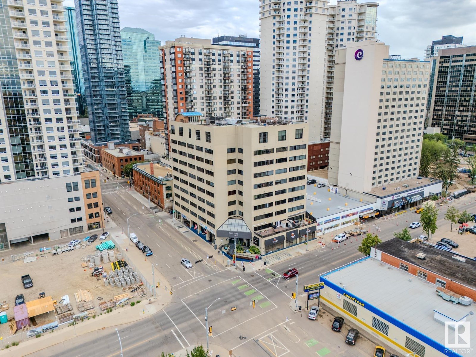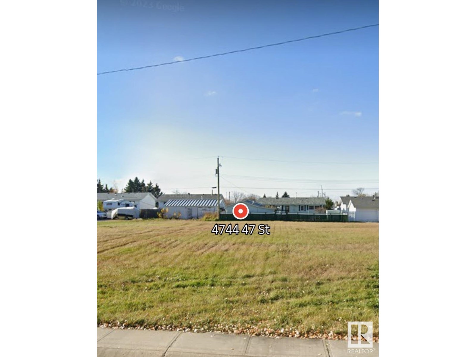#1 345 Kirkness Rd Nw
Edmonton, Alberta
Welcome to this cozy 3-bedroom half duplex condo nestled in the quiet and friendly Kirkness Community. This charming home features an open concept layout with a warm corner gas fireplace, perfect for relaxing evenings. The kitchen boasts brand new appliances (2023), while the bathroom was beautifully renovated in 2021. Enjoy comfort underfoot with new carpet, vinyl plank flooring (2022), and brand new furnace (2025). The finished basement adds extra living space, and the single attached garage with a double parking pad offers great convenience. This property is an excellent investment opportunity, currently rented to wonderful long-term tenants of over 7 years. A must-see for homeowners and investors alike! (id:62055)
One Percent Realty
#4 11518 76 Av Nw
Edmonton, Alberta
WALKABLE BELGRAVIA CONDO | 2 BED + DEN | UNDERGROUND PARKING Live in the heart of Belgravia at Grand Scala! This top-floor 1214 sq ft condo offers 2 bedrooms + den, 2.5 baths, and an ideal layout for professionals, professors, or students. High ceilings, rich hardwood floors, and a bright open-concept living area with a gas fireplace create a warm and inviting feel. The kitchen features granite countertops, espresso cabinets, and stainless steel appliances. The spacious primary suite includes a walk-through closet with built-ins and a private ensuite. The second bedroom and den offer flexible space for guests, an office, or study area. Enjoy in-suite laundry, central A/C, a private balcony, and heated underground parking. Building amenities include a fitness room, social lounge, and car wash bay. Just steps to the LRT, Belgravia Hub, and Moods Café, with quick access to the U of A and river valley trails. Condo fees include heat and water. A perfect blend of style, comfort, and unbeatable location. (id:62055)
RE/MAX Elite
14232 Ravine Dr Nw
Edmonton, Alberta
Welcome to this exceptional home on MacKinnon Ravine, a true urban sanctuary designed by a Japanese Architect to fully embrace the tranquil, forest surroundings. Set on a beautifully landscaped lot with lush greenery, mature trees, & a serene pond, this property offers peace, privacy, & timeless design. Inside, the home flows effortlessly with a spacious living room featuring a cozy fireplace & panoramic views of the ravine & backyard. The main floor also includes a dining room, family room, & a well-appointed kitchen, all thoughtfully positioned to maximize light & views. The layout is ideal for both daily living & entertaining, with seamless transitions between indoor & outdoor spaces. A double attached garage offers convenient access & storage. Upstairs, the primary suite is a private retreat with abundant closet space & deluxe ensuite bath. Additional bedrooms offer flexibility for family, guests, or an office. The fully finished basement provides additional living space & endless potential. (id:62055)
RE/MAX Excellence
4828 48 Av
Chipman, Alberta
Welcome to the charming Village of Chipman, tucked away in a peaceful corner of Lamont County! Just a short drive from Lamont, you'll find a lovely 54' x 125' vacant lot in the manufactured home park district. This cozy village is the perfect place to settle down, with just a 45-minute drive to Edmonton. Additionally, you're conveniently located near the beautiful Elk Island National Park and the fascinating Ukrainian Cultural Heritage Village. Imagine placing your new modular home on this lot and making it your own little slice of paradise! This property did have a 20x76foot modular and the pad has almost 2 ft thick road crush on it. Power supplies underground and property roughed in for sewer, water and gas for a garage. (id:62055)
RE/MAX Elite
#1407 10125 109 St Nw
Edmonton, Alberta
PENTHOUSE! Available immediately! Quiet corner unit. Concrete building. Open concept layout offers flexible setup. Stylish kitchen complete with granite countertops, elegant cabinetry, stainless steel appliances, and stone accents. Living room features built in shelvings, brick facing wood burning fireplace and modern TV. Large bedroom with two closets. In-suite washer and dryer. Elegant bathroom featuring jacuzzi tub and more. Large private balcony with access to storage space. Underground heated parking with the stall conveniently located close to the elevators. The building also offers gym, recreation center and rooftop patio for a small annual membership. Steps away from restaurants, shopping, LRT, hockey central and more. Great place to call home! (id:62055)
Century 21 All Stars Realty Ltd
5121 River's Edge Wy Nw
Edmonton, Alberta
Welcome to this brand new half duplex the “Reimer” Built by the award winning builder Pacesetter homes and is located in one of Edmonton's newest west end communities of River's Edge. With over 1,233 square Feet, this opportunity is perfect for a young family or young couple. Your main floor as you enter has a flex room/ Bedroom that is next to the entrance from the garage with a 3 piece bath. The second level has a beautiful kitchen with upgraded cabinets, upgraded counter tops and a tile back splash with upgraded luxury Vinyl plank flooring throughout the great room. The upper level has 3 bedrooms and 2 bathrooms. This home also comes completed with a single over sized attached garage. *** Photo used is of an artist rendering , home is under construction and will be complete by end of December*** (id:62055)
Royal LePage Arteam Realty
5123 River's Edge Wy Nw
Edmonton, Alberta
Welcome to this brand new half duplex the “Reimer” Built by the award winning builder Pacesetter homes and is located in one of Edmonton's newest west end communities of River's Edge. With over 1,233 square Feet, this opportunity is perfect for a young family or young couple. Your main floor as you enter has a flex room/ Bedroom that is next to the entrance from the garage with a 3 piece bath. The second level has a beautiful kitchen with upgraded cabinets, upgraded counter tops and a tile back splash with upgraded luxury Vinyl plank flooring throughout the great room. The upper level has 3 bedrooms and 2 bathrooms. This home also comes completed with a single over sized attached garage. *** Photo used is of an artist rendering , home is under construction and will be complete by end of December*** (id:62055)
Royal LePage Arteam Realty
12016 34 Av Sw
Edmonton, Alberta
PARK BACKING !!! Welcome to the Chelsea built by the award-winning builder Pacesetter homes located in the heart of the Desrochers and backing the Park. As you enter the home you are greeted by luxury vinyl plank flooring throughout the great room ( with open to above ceilings) , kitchen, and the breakfast nook. Your large kitchen features tile back splash, an island a flush eating bar, quartz counter tops and an undermount sink. Just off of the kitchen and tucked away by the front entry is a main floor bedroom and a 4 piece bathroom. Upstairs is the primary bedroom retreat with a large walk in closet and a 4-piece en-suite. The second level also include 2 additional bedrooms with a conveniently placed main 4-piece bathroom and a good sized central bonus room. Close to all amenities and easy access to the Henday and the white mud trail. *** This home is under construction and the photos used are from a previous similar home, the colors and finishings may vary ,complete by February 2026*** (id:62055)
Royal LePage Arteam Realty
10312 158 St Nw Nw
Edmonton, Alberta
Investor Alert! Prime Redevelopment Opportunity on a 50’ x 150’ Lot (696.39 m²) This well-maintained bungalow sits on a massive lot, offering excellent future development potential. The main floor features 2 bedrooms plus a den, a functional kitchen, a bright dining area, and a newly renovated 4-piece bathroom. The fully finished basement includes a family room, an additional bedroom, and a 3-piece bathroom. Recent upgrades include a new metal roof and new laminate flooring. Located minutes from downtown and West Edmonton Mall, with quick access to Yellowhead Trail and Anthony Henday. Walking distance to parks, schools, shopping, public transit, and the future LRT station. Lease in place until January 31, 2026. Rental income helps offset carrying costs while planning for future development. (id:62055)
Top West Realty
4306 35 St
Beaumont, Alberta
This beautiful single family home is located on a 24 pocket lot comes with tons of custom finishes and upgrades. Upon entry you will find a closet, Full bathroom and a bedroom. Large windows in the open to above living area lets immense amount of natural light into the house. You will also find your dream chef's kitchen with spice kitchen. Upstairs has owner's suite with a walk-in closet and 5 pc ensuite, 2 generous size secondary bedrooms, bonus room and upstairs laundry. Close to the airport and other amenities. Don't miss out on this amazing opportunity to call it your home!! (id:62055)
Exp Realty
#304 2510 109 St Nw
Edmonton, Alberta
Experience luxurious living in this stunning concrete building, with all utilities included in the monthly condo fee. This unit boasts an open-concept floor plan, soaring 9-foot ceilings, and a granite kitchen island perfect for entertaining. Enjoy cooking with a gas cooktop, and appreciate the elegant ceramic tiled and vinyl flooring throughout. The living room features large, wall-to-wall windows that flood the space with natural light and a cozy electric fireplace for added comfort. The stylish 4-piece bathroom is a true showstopper, featuring a separate shower and a soaker tub for ultimate relaxation. This exceptional complex offers a fitness room, underground parking with an additional storage cage, and a private park for your enjoyment. (id:62055)
RE/MAX Excellence
4325 55 Av
Smoky Lake Town, Alberta
Nice bungalow on large lot right across from the hospital in Smoky Lake. This home is well-located near all amenities and school. The well-appointed kitchen opens up to the bright living room, 3 good size bedrooms and a full bath complete this level. The basement houses utilities and provides tons of storage. The south facing backyard has all the space you need to garden and enjoy your summer, the huge garage is insulated and tall enough for any truck. Located within a great residential area of town. (id:62055)
RE/MAX Elite
4923 53 Av
Redwater, Alberta
Well-Maintained 3+1 Bedroom Bungalow on a Corner Lot! This great bungalow sits on a spacious corner lot and features a tandem attached heated garage. Recent upgrades include shingles, front door, garage heater, opener, and overhead door, adding value and peace of mind. The main floor offers 3 bedrooms, including one with patio doors leading to the deck, a 4-piece bathroom with a walk-in tub, a generous living room, dining area, and a functional kitchen. Downstairs, you’ll find a large rec room with a bar area, the fourth bedroom, and a dedicated laundry room. The huge backyard provides endless possibilities—plenty of space for a garden, play area, or future development. A solid home with great potential in a desirable location! (id:62055)
RE/MAX Edge Realty
#206 9010 106 Av Nw
Edmonton, Alberta
Check out this beautiful CORNER UNIT with parking almost directly outside. This TWO BEDROOM, TWO BATHROOM has it all. The kitchen has been updated with new cupboards, countertops and stainless steel appliances. Just off the kitchen is the dining area. The living room has a WOOD BURNING FIREPLACE and sliding doors to the balcony. The primary bedroom has a four piece ensuite and a walk through closet. This unit is freshly painted with newer flooring throughout and features IN SUITE LAUNDRY, a huge storage area and a COVERED PARKING STALL. This building is equipped with a gym, social/party room and has a school directly across the street. Minutes to downtown and the river valley, this is the perfect place to call home! (id:62055)
Exp Realty
#306 10232 115 St Nw
Edmonton, Alberta
Fantastic 2 bed, 2 bath condo in the heart of the city! This well-kept building features concrete and steel construction, elevator access, secure heated underground parking, intercom and key entry, and is steps to all amenities—even a playground. The bright, spacious unit offers two large bedrooms, a stylish kitchen, gas fireplace, dining area, generous living room, and a huge balcony. Thoughtful layout provides separation between bedrooms, plus in-suite laundry and extra storage. Includes one titled underground stall and storage cage. Nestled on a quiet, tree-lined street, just a 10-minute walk to MacEwan or a quick LRT/bus ride to NAIT and U of A. (id:62055)
Kic Realty
16540 131 St Nw
Edmonton, Alberta
Welcome to this inviting 5-bdrm, 3.5-bath home, thoughtfully designed to offer both comfort and convenience. Located in the community of Oxford, this property boasts a double attached garage and a full basement, providing ample space for families of all sizes. The main floor features a bright and open living area, perfect for entertaining. The kitchen is well-equipped and flows seamlessly into the dining and living spaces. A convenient half bath on this level adds to the practicality of the home. The upper level includes a master suite with a private bath, along with two additional bdrms and another full bath, ensuring plenty of room for everyone. The fully finished basement is a standout feature, offering two additional bdrms, a full kitchen, and a full bath—ideal for a guest suite or extended family. A dedicated laundry room completes the lower level, enhancing functionality. Stay comfortable year-round with centralized air conditioning, and enjoy the ease of being close to school, shopping and more. (id:62055)
RE/MAX Excellence
18154 73a St Nw
Edmonton, Alberta
Welcome to the “Belgravia” built by the award-winning builder Pacesetter Homes. This is the perfect place and is perfect for a young couple of a young family. Beautiful parks and green space through out the area of Crystalina Nera and has easy access to the walking trails. This 2 storey single family attached half duplex offers over 1600+sqft, Vinyl plank flooring laid through the open concept main floor. The chef inspired kitchen has a lot of counter space and a full height tile back splash. Next to the kitchen is a very cozy dining area with tons of natural light, it looks onto the large living room. Carpet throughout the second floor. This floor has a large primary bedroom, a walk-in closet, and a 3 piece ensuite. There is also two very spacious bedrooms and another 4 piece bathroom. Lastly, you will love the double attached garage. *** Home is under construction photos used are from the same model coolers may vary , to be complete by December of this year*** (id:62055)
Royal LePage Arteam Realty
#108 812 Welsh Dr Sw
Edmonton, Alberta
ATTN first-time homebuyers & investors. Welcome to Village at Walker Lake. This spacious open-concept two-bedroom, 2 bath condo w/ a walk-through closet offers an abundance of natural light. This home features air conditioning, 9’ ceilings, a chef’s kitchen with stainless steel appliances & quartz countertops, in-suite laundry, a ground level powered stall & storage. This well-maintained complex offers visitor parking & is conveniently located near shopping, walking trails & Lake. It also has quick proximity to Anthony Henday, South Common, schools & public transportation. A must-see! (id:62055)
RE/MAX Elite
18156 74 St Nw
Edmonton, Alberta
Welcome to the Dakota built by the award-winning builder Pacesetter homes and is located in the heart of Crystalina. Once you enter the home you are greeted by luxury vinyl plank flooring throughout the great room, kitchen, and the breakfast nook. Your large kitchen features tile back splash, an island a flush eating bar, quartz counter tops and an undermount sink. Just off of the nook tucked away by the rear entry is a 2 piece powder room. Upstairs is the master's retreat with a large walk in closet and a 4-piece en-suite with double sinks. The second level also include 2 additional bedrooms with a conveniently placed main 4-piece bathroom. Close to all amenities and easy access to the Anthony Henday and Manning drive. This home also comes with a side separate entrance to the basement with two large windows perfect for a future suite. *** Under construction and will be complete by February 2026 so the photos shown are from the exact model that was recently built colors may vary **** (id:62055)
Royal LePage Arteam Realty
18160 74 St Nw
Edmonton, Alberta
Welcome to the Dakota built by the award-winning builder Pacesetter homes and is located in the heart of Crystalina. Once you enter the home you are greeted by luxury vinyl plank flooring throughout the great room, kitchen, and the breakfast nook. Your large kitchen features tile back splash, an island a flush eating bar, quartz counter tops and an undermount sink. Just off of the nook tucked away by the rear entry is a 2 piece powder room. Upstairs is the master's retreat with a large walk in closet and a 4-piece en-suite with double sinks. The second level also include 2 additional bedrooms with a conveniently placed main 4-piece bathroom. Close to all amenities and easy access to the Anthony Henday and Manning drive. This home also comes with a side separate entrance to the basement with two large windows perfect for a future suite. *** Under construction and will be complete by February 2026 so the photos shown are from the exact model that was recently built colors may vary **** (id:62055)
Royal LePage Arteam Realty
5609 45 St
Smoky Lake Town, Alberta
Beautiful bi-level home. 3 beds and 2x4-piece bathrooms in sought after Kolocreeka in Smoky Lake. This west facing house is ideally situated within walking distance of the hospital and the school, water park, hockey arena, etc. The spacious layout boasts an open-concept kitchen-dining room which leads onto the rear deck. a large living room is just what you need for entertaining and hosting those big family gatherings. The primary bedroom is huge and has an equally huge ensuite bathroom with a soaker tub and free standing shower. The garage has access directly into the house. The house has had only one owner. Smoky Lake has lots to offer and is a great town to raise children and/or retire. This is country living at it's best! (id:62055)
Maxwell Challenge Realty
#1001 10179 105 St Nw
Edmonton, Alberta
Discover this stunning downtown Edmonton PENTHOUSE LOFT featuring soaring 14-foot ceilings throughout and an impressive open concept design. The spacious kitchen offers ample counter space, abundant storage, DUAL FRIDGES, and STAINLESS STEEL APPLIANCES—perfect for entertaining. The bright living room boasts large windows that flood the space with natural light and connect seamlessly to the open-to-below loft, ideal for an office or den. The large primary bedroom includes custom built-in closets and a SPA-LIKE ENSUITE with a walk-in shower. A 4-piece bathroom, generous storage room, and IN-SUITE LAUNDRY add convenience. Enjoy outdoor living with a massive 500 sq ft courtyard patio with a built-in basketball hoop, plus a staircase leading to your private 1,000 sqft ROOF TOP PATIO featuring an outdoor TV and HOT TUB. Walk to Rogers Place and the vibrant Ice District. Titled UNDERGROUND PARKING, SURROUND SOUND ENTERTAINMENT SYSTEM, and a pet-friendly building complete this one-of-a-kind urban retreat. (id:62055)
Royal LePage Prestige Realty
296 165 Av Ne
Edmonton, Alberta
Welcome to this brand new luxury bungalow in the prestigious community of Quarry Landing. Thoughtfully designed with high end finishes throughout, this home offers over 3,000 sqft of fully finished living space, including 4 spacious bedrooms and 3 full bathrooms. The main floor impresses with soaring 12’ ceilings in the living room and a sleek electric fireplace that adds both warmth and style. The gourmet kitchen is a true showstopper, featuring beautiful cabinetry, quartz countertops, and a large central island. Adjacent to the kitchen, the dining area opens onto a maintenance free deck perfect for outdoor entertaining. The primary suite is a serene retreat, complete with a walk-in closet and a spa-inspired 5-piece ensuite that includes a steam shower and a deep soaker tub. The fully finished basement includes a wet bar, recreation area, two additional bedrooms, a 5-piece bathroom, and plenty of storage. This home offers the perfect blend of luxury and comfort. (id:62055)
Exp Realty
4744 47 St
Clyde, Alberta
Massive 50'x137' lot on a quiet street in Clyde. Great Location! Zoned R1. Minimum one storey build is 1200 square feet with allowance for some variance. Ready to be developed. Many fantastic newer homes built in the area. Paved street with alley along the back of the property. Short drive to Westlock. (id:62055)
Century 21 Reward Realty



