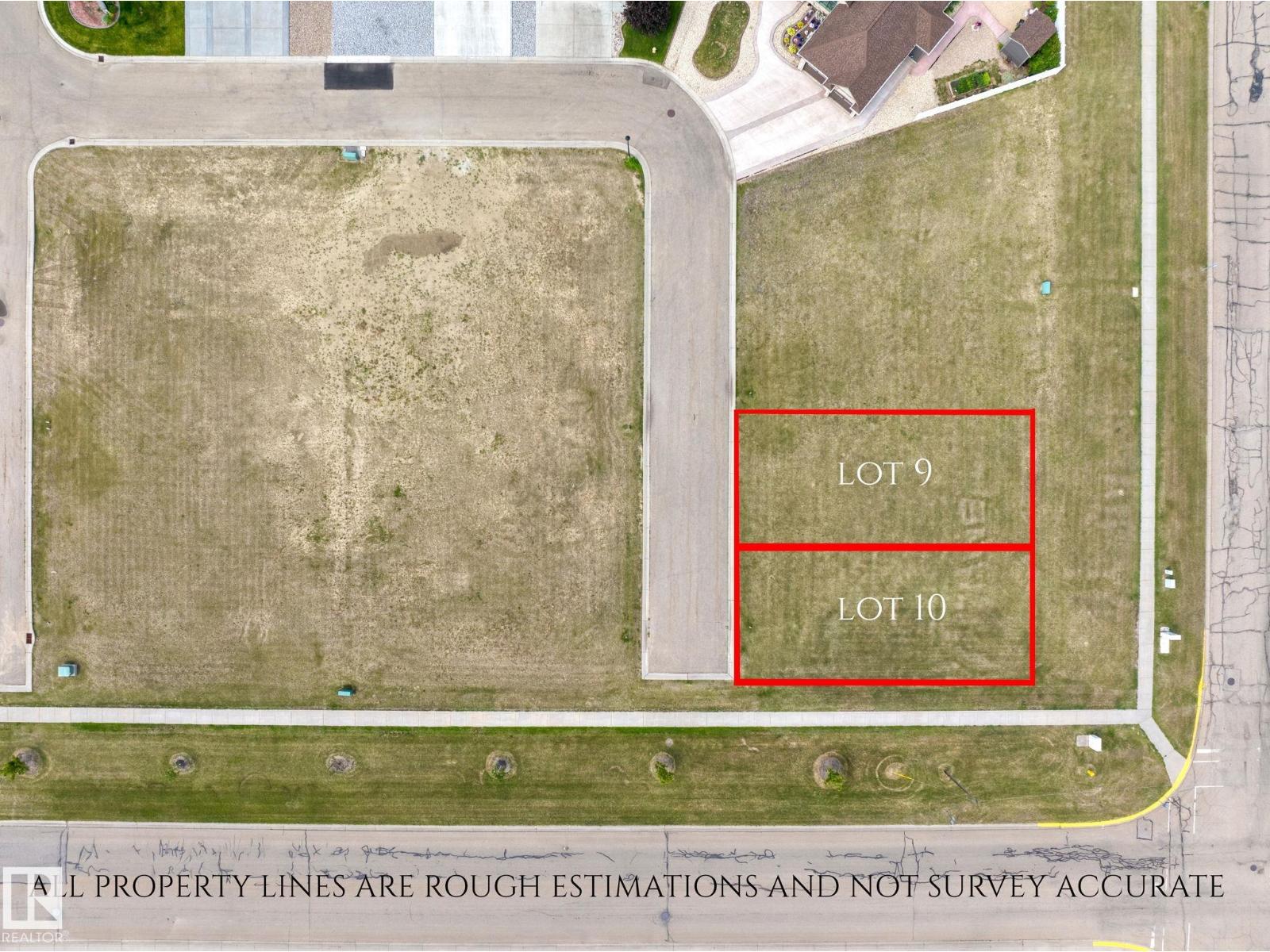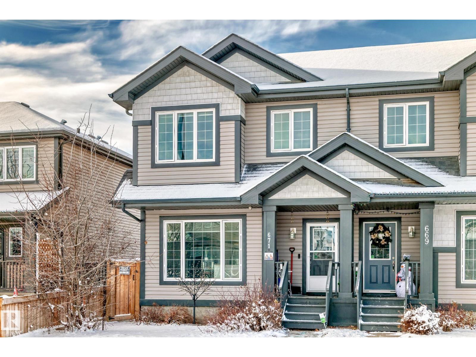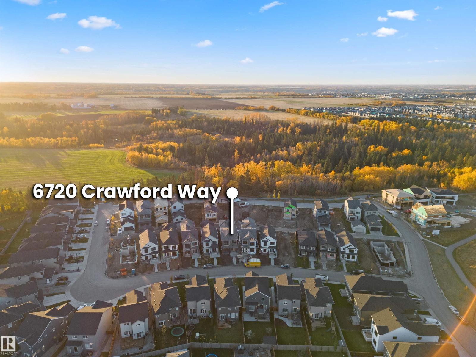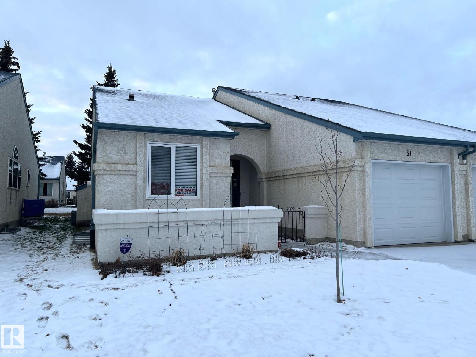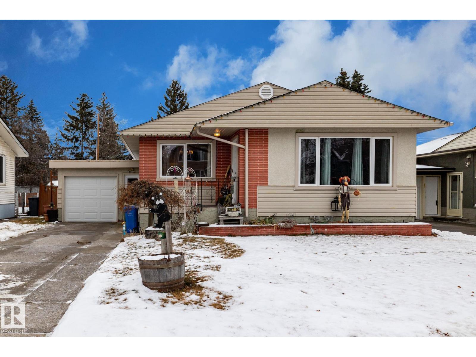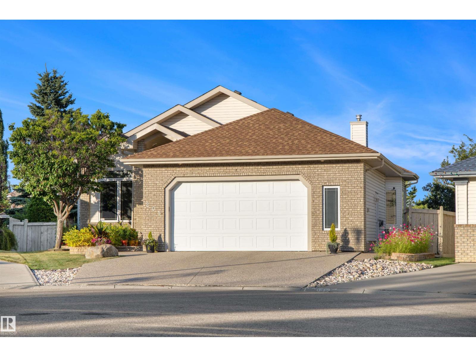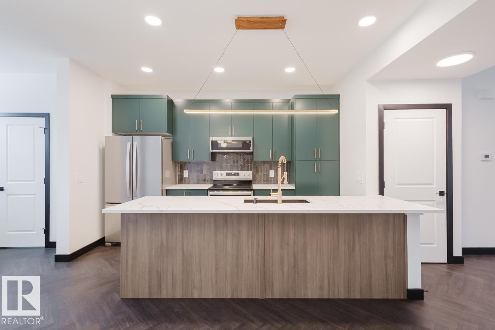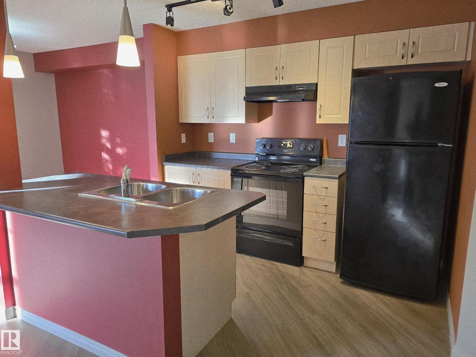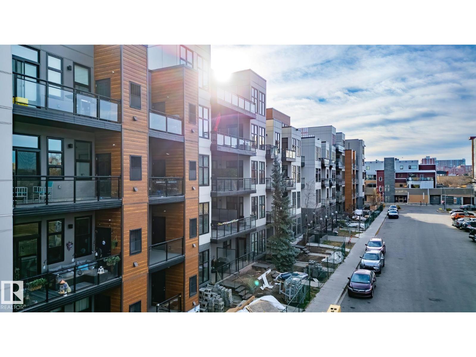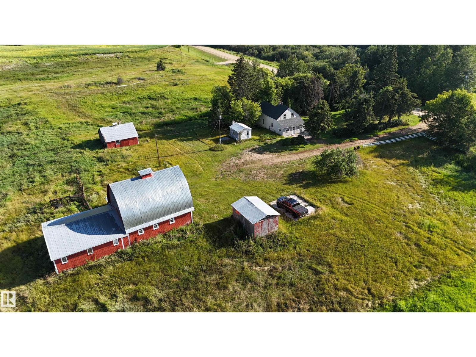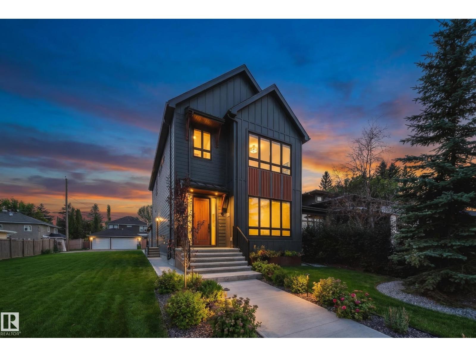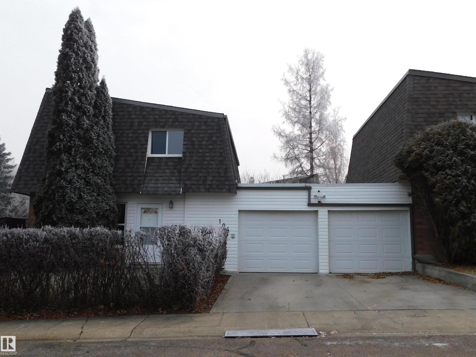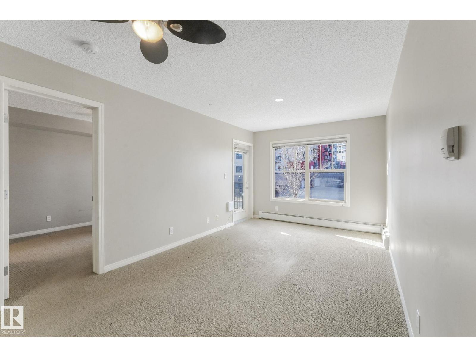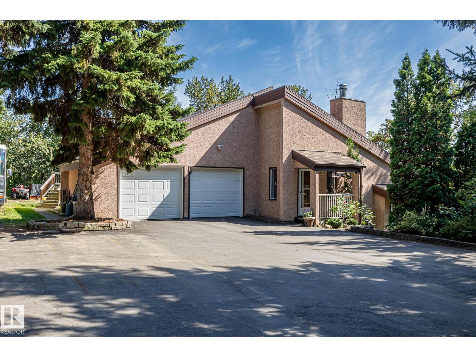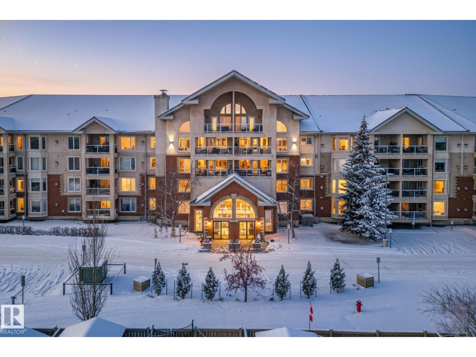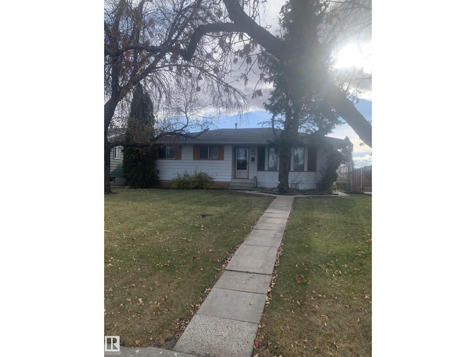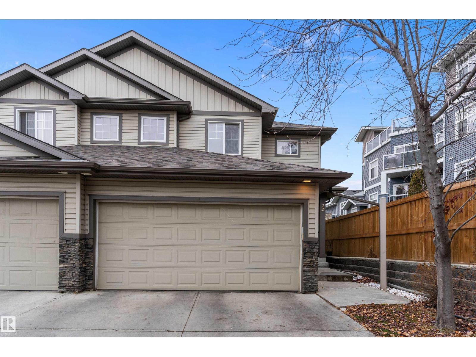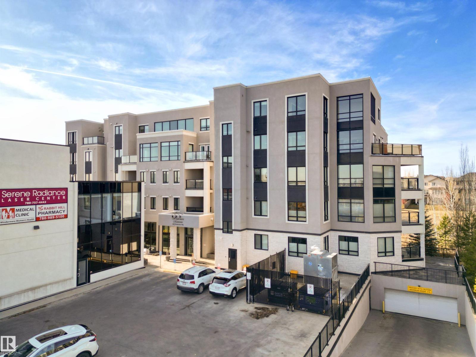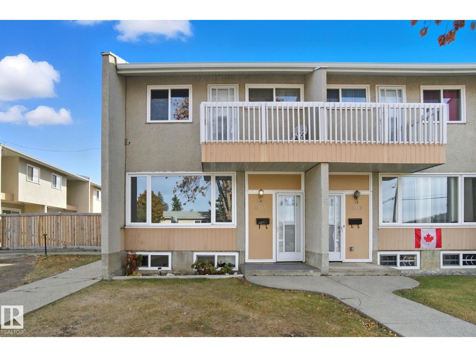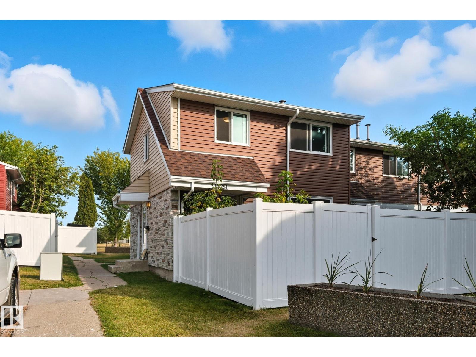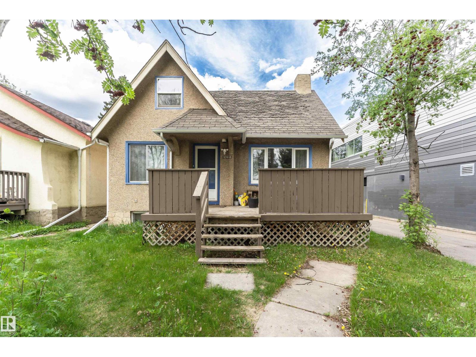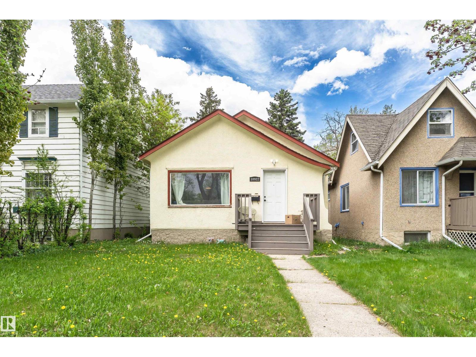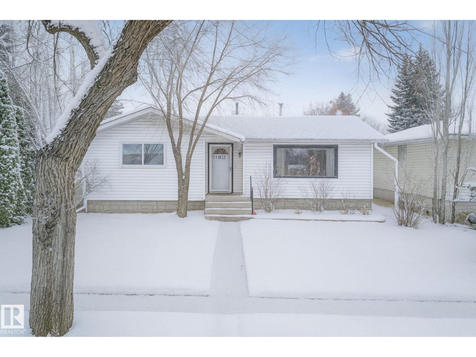922 12 St
Cold Lake, Alberta
Perfectly positioned just steps from the marina, restaurants, and shopping, this home invites you to step inside and be greeted by natural light streaming through large windows, highlighting the warm hardwood floors that flow through the living room and hallways. The spacious kitchen features a peninsula with seating, a customized pantry, and abundant cabinetry and counter space. Down the hall, you’ll find three inviting bedrooms, including the primary suite with a walk-in closet complete with custom built-ins and a cheater ensuite. The bathroom is fresh and modern with double vessel sinks, a shiplap feature wall, a glass shower/tub combo, and matte black finishes for that perfect touch of contrast. Head downstairs to the walkout basement, where possibilities abound! Two additional bedrooms, a full bath, and a spacious family room with a gas fireplace and bar make this the ultimate hangout space—or a great setup for a future rental suite, thanks to the separate entry. Furnace (2025), Shingles (2016) (id:62055)
RE/MAX Platinum Realty
#9 4801 61 St
Vegreville, Alberta
Discover a unique opportunity to own a vacant lot in a quiet, low-traffic 55+ bare land condo community in the welcoming town of Vegreville. With a single entrance and exit, this peaceful development offers privacy, security, and a relaxed atmosphere—perfect for carefree retirement living. Lot 9 offers a generous approx. 4,269 sq. ft. of space, measuring 13.54m wide by 29.29m deep, providing an excellent footprint for those wanting to place an RTM home or build a custom design with a comfortable yard. The assessment value is $47,730, reflecting strong long-term potential. The neighbouring lot is also available, offering the unique option to expand your space or combine both parcels for a larger home plan. Located just 45 minutes from Sherwood Park, Vegreville offers a full range of amenities, including a hospital, senior center, golf course, schools, parks, shopping, and year-round community events. Plus, there are currently no monthly condo fees. (id:62055)
Exp Realty
671 Lewis Green Dr Nw
Edmonton, Alberta
This house is located in the vibrant and sought after community of STEWART GREENS part of LEWIS ESTATES, close to schools, public transport, shopping (West Edmonton Mall / Costco ) and if you want to practice your swing at the Lewis Estates Golf Course. (id:62055)
Rite Realty
6720 Crawford Wy Sw
Edmonton, Alberta
Fully finished CUSTOM BUILT dream home offering 10 ft' ceilings- 7-bedroom w/main floor bed & full bath, 2-bed LEGAL BASEMENT suite, spice kitchen, open-below & over 3,900 sq ft of fully finished luxurious living space. Upstairs, find your custom-designed primary bed w/luxury ensuite oasis, a massive walk-in closet & 3 other spacious beds with 2 more full baths, a large bonus room, & upstairs laundry! The main floor includes an additional BEDROOM + a FULL BATH, perfect for the in-laws or guests. If you love cooking, you have your own carefully crafted chef's kitchen w/a separate spice kitchen. The open-to-below layout showcases stunning finishes & draws a ton of natural light. An Oversized Double Attached Garage provides ample parking. Plus, the FULLY FINISHED LEGAL Basement suite w/2 bedrooms & 1 bathroom offers fantastic potential for Airbnb or long-term rental, being over 1,000 sq ft alone. Located step away from walking trails, a couple mins to schools, 15 mins from YEG Airport, this is a MUST SEE! (id:62055)
Exp Realty
#51 9718 176 St Nw
Edmonton, Alberta
This lovely adult bungalow is in the desirable Village Terra Losa. Half duplex style. Bright and cheerful describes this meticulous home. Attractive design with lots of natural light vaulted ceilings in the living room, gas fireplace, formal dining room, eat-in kitchen with white cabinets. Features include newer furnace\. This well managed complex is close to all amenities including the West end; shopping and public transportation. The Seniors Activity Center directly across the street. Only blocks away from two City parks and a man-made lake; great for walks. Beautifully kept 1 bedroom plus den with 2 full bathrooms, and a half bath in the developed basement.. Large master bedroom with 3 piece ensuite. Main floor laundry. Spacious entryway. Single attached garage. Lower level offers family room, second bedroom , 3 piece bath and large storage areas. An extra bonus is that the home has a park-like back yard.. Sit on your deck, enjoy your morning coffee and enjoy the view Move right in!!! (id:62055)
Royal LePage Noralta Real Estate
4317 53 St
Wetaskiwin, Alberta
The sweetest little bungalow with the sweetest owners is ready for its next chapter. This home has been loved, cared for, and thoughtfully updated over the years with nothing left untouched. Step inside to hardwood floors, an updated custom kitchen with pull-outs and a newer fridge (2022) and big picture windows that let you connect with the world outside. The main floor has one big bedroom (perfect for seniors) with two more downstairs, one of which doubles beautifully as a family room. The basement is fully finished with a second bathroom and even has a separate entrance just in case. Outside is a front-attached single garage, a huge backyard with big deck, mature landscaping, RV parking & plenty of room to add a future double garage. Major updates include 30-year shingles (2009), windows (10 years), hot water tank (one year), refreshed siding and eavestroughs. Charming, clean, cute, and full of good karma, this is the kind of home you will instantly like. If you are searching for a gem this is it! (id:62055)
RE/MAX Elite
201 Erin Ridge Dr
St. Albert, Alberta
Stunning Walkout Bungalow in Erin Ridge – Loaded with Luxury! Immaculate custom-built walkout bungalow on a quiet pie-shaped lot in prestigious Erin Ridge! From the moment you step inside, you’ll be wowed by VAULTED CEILINGS, rich red oak HARDWOOD, and bright OPEN-CONCEPT design. The heart of the home features a beautifully upgraded kitchen with brand-new MARBLE countertops, a WALKTHROUGH PANTRY, and a one-of-a-kind octagon-shaped dining nook with gorgeous views of the PROFESSIONALLY LANDSCAPED YARD. The spacious primary retreat offers a large ENSUITE, WALK-IN CLOSET, and PRIVATE DECK access for your morning coffee or evening wind-down. The fully finished walkout basement is perfect for entertaining, complete with a cozy GAS FIREPLACE, BAR and a custom MEDIA NOOK for movie nights. INCLUDES A/C, and Water Softener. This home has it all: location, luxury, and lifestyle. (id:62055)
Initia Real Estate
2124 Crossbill Ln Nw
Edmonton, Alberta
Discover Your Dream Home in Kinglet Gardens. This stunning 3-bedroom, 2.5-bathroom duplex seamlessly blends style and functionality. The main floor boasts 9' ceilings and a convenient half bath, perfect for guests. The beautifully designed kitchen is a highlight, featuring 42 upgraded cabinets, quartz countertops, and a waterline to the fridge. Upstairs, enjoy the flex area, spacious laundry room, full 4-piece bathroom, and 3 generously sized bedrooms. The luxurious primary suite offers a walk-in closet and ensuite. The separate side entrance and legal suite rough in's are an added bonus. Other features include FULL LANDSCAPING, a $3k appliance allowance, unfinished basement with painted floors, high-efficiency furnace, and triple-pane windows. Buy with confidence. Built by Rohit. UNDER CONSTRUCTION! Photos may differ from actual property. Appliances NOT included. (id:62055)
Mozaic Realty Group
#211 11441 Ellerslie Rd Sw
Edmonton, Alberta
Ready for immediate possession and priced at $194,900!!! This 784 sq.ft. 2 bedroom, 2 bathroom condo has new luxury vinyl plank flooring throughout, has been painted, and is move-in ready. This building is great as ALL UTILITIES are included in the reasonable condo fees, there is tons of visitor parking, and it comes with in-suite laundry and underground parking. Located on the second floor, the unit is west facing, which makes it super bright (it is hard to capture how bright it is in photos). The great layout of this unit makes it quite spacious where you have a functional kitchen, good-sized dining area and second bedroom, and large living and primary bedrooms...this is not like one of the newer builds where you have no space. Plus you are located within walking distance to shopping, restaurants, parks, and transit, making this property an ideal choice. Whether you are looking for your first home or an investment property, don't miss out on this unit! (id:62055)
RE/MAX Real Estate
#100 10531 117 St Nw
Edmonton, Alberta
INCREDIBLE 2 BED 2 BATH MAIN FLOOR END-UNIT WITH 10FT CEILINGS! Centrally located GATES ON 117TH condo complex with a stunning BRAND NEW EXTERIOR! You will love this nearly 1200 sq/ft unit with direct walk-up access & open concept floor plan. NEW VINYL PLANK FLOORING THROUGHOUT, along with NEW WASHER/DRYER, FRIDGE, DISHWASHER, & HWT. Keep your vehicle warm & dry year/round with HEATED UNDERGROUND PARKING STALL (WITH STORAGE CAGE)! Pet friendly condo complex with plenty of street parking in front. Convenient location close enough to Downtown to be near the action but far enough out to enjoy a more peaceful, relaxed setting. Walking distance to GMAC, Oliver Square, & The Brewery District. This home is ready for new owners & can accommodate a quick possession. Come check it out! **Some photos virtually staged** (id:62055)
Century 21 Masters
52006 Rge Rd 22
Rural Parkland County, Alberta
Set on 4.55 acres of open space, out-of-subdivision- this charming countryside property features a character-filled home estimated to be built in the 1950s. While the interior remains largely original, key upgrades over the years include the shingles, furnace, and hot water tank. The home offers a functional layout with a 4-piece bathroom on the main floor and a 2-piece bathroom upstairs. Additional highlights include a drilled well and a recently installed septic tank and field. Whether you're looking to restore, renovate, or rebuild, this property offers a great opportunity in a peaceful rural setting. (id:62055)
Royal LePage Noralta Real Estate
40a Valleyview Cr Nw
Edmonton, Alberta
A rare opportunity built by Crimson Cove Homes, in one of Edmonton’s most prestigious areas just off Valleyview Drive! This nearly 2,500 sqft 4 bed, 3.5 bath home is just steps from iconic River Valley views. Inside, 10' main floor ceilings create a grand feel, w/dbl doors to your office & a stylish 2pc bath featuring marbled Dekton counters. The chef-inspired kitchen boasts local Redl cabinetry, Frigidaire Professional appliances, induction cooktop, oversized fridge/freezer, & butler’s pantry w/Blanco sink. The dreamy primary suite offers vaulted ceilings, a speakeasy walk-in closet, & spa-like 5pc ensuite. Upstairs: 2 more large beds, 5pc bath & Electrolux laundry w/a sink. The finished basement adds a wet bar w/bev fridge + dishwasher, huge bedroom, & WIC. Extras: heated dbl garage, Hardie board exterior, fully landscaped (fence is included), composite 2-tiered deck, pot filler, trpl-pane All Weather windows, Dekton/Silestone finishes, and a cozy fireplace. Parkview is calling! (id:62055)
Sable Realty
104 Greenfield Es
St. Albert, Alberta
Super rare find in the very sought after Greenfield Estates! Spacious three bedroom end unit with no shared common walls, a double attached garage and an absolutely amazing private yard, so huge and so nicely landscaped! Large deck, large fire pit area, so nice! This gorgeous home has so many great upgrades for you to enjoy! Beautiful kitchen with tons of cabinets and counter space, stainless steel appliances and a nice big pantry. Upgraded bathrooms, flooring, lighting, furnace, hot water tank, HEPA air filtration, and more! Basement features a large rec room, office / gym / flex space plus a huge storage and laundry room. Greenfield Estates has been very well managed, upgraded and so well maintained. The only common wall is in the double attached garage. Great location, nice and quiet but quick access to major routes. This is a really fantastic place to live! (id:62055)
Royal LePage Arteam Realty
#210 103 Ambleside Dr Sw
Edmonton, Alberta
Welcome to Ambleside, one of southwest Edmonton’s most desirable communities. This bright and spacious 2 bed, 2 bath condo offers a perfect blend of comfort and convenience. Enjoy being within walking distance to all the amenities and services along Currents Drive, including shopping, dining, grocers, and more. Nature lovers will appreciate the nearby parks, schools, and the extensive network of walking trails and bike paths throughout the neighbourhood. Inside, you’ll find an open-concept layout with a modern kitchen, plenty of storage, and a private balcony ideal for relaxing or enjoying your morning coffee. The primary bedroom features a walk-through closet with an ensuite bath, while the second bedroom and full bath provide excellent versatility for guests, or a home office. Condo fees include heat and water, offering peace of mind and low-maint living. A great opportunity for first-time buyers or investors in a welcoming and vibrant community. Welcome home! *some photos have been virtually staged* (id:62055)
Real Broker
#19 53117 Rge Road 14 Nw
Rural Parkland County, Alberta
Set on a 0.52 acre lot along the shoreline, this lakeside retreat in gated Valaspen Place offers rare access to Hubbles Lake, one of Alberta’s most pristine spring-fed lakes with crystal-clear waters and a no-motorboat policy for peace and privacy. Over 3600sqft of living space 4 bedroom 3.5 bathroom hillside split blends comfort and nature with vaulted cedar ceilings, sunlit open spaces and sweeping lake views. Outdoor living includes a wraparound main deck, upper deck and shaded walkout patio ideal for entertaining or relaxing. Recent upgrades feature a NEW METAL ROOF with lifetime guarantee and fresh paint for worry-free ownership, septic -2004, Well 385ft depth. A heated double garage, abundant parking welcome RVs and recreational vehicles, while the upper-level nanny suite with private entrance and kitchenette provides versatility for multi-generational living or long-term guests. From sunrise paddleboarding to sunset gatherings, this home is ideal for families, seeking the Hubbles Lake lifestyle. (id:62055)
Real Broker
#418 200 Bethel Dr
Sherwood Park, Alberta
TOP FLOOR. END UNIT. 2 Bed + 2 Bath. This beautifully maintained home shows 10/10 and offers true maintenance-free living in one of the most desirable 55+ buildings around. With new 72 tall glass railings, 9’ ceilings, hardwood and ceramic tile (no carpet), AC, and huge windows bringing in natural light, this is the quiet, elevated lifestyle you’ve been waiting for. The open kitchen features a newer microwave & dishwasher and the bright living area leads to a covered balcony with gas BBQ hookup. Bedrooms sit on opposite sides for privacy, including a generous primary with ensuite. Large well designed laundry room plus enjoy exceptional amenities: indoor pool//hot tub, gym, 2 games rooms, media room, craft & sewing rooms, woodworking shop, library, party room, and guest suites on every floor. A heated underground parkade offers a private enclosed storage room and car wash bay The perfect blend of comfort, community, and carefree living. (id:62055)
Royal LePage Prestige Realty
Exp Realty
118 Corinthia Dr
Leduc, Alberta
Discover the perfect family home in highly sought-after Corinthia Park! This charming 1,100+ sq ft bungalow sits in an unbeatable location—right across from École Corinthia Park (French & English) and just steps from Leduc Junior High, Leduc Composite High School, groceries, pharmacy, and countless everyday conveniences. Step inside and you’ll immediately feel the potential. The main floor offers: ? 3 comfortable bedrooms, including a primary with a private 2-piece ensuite ? A spacious kitchen with room to personalize ? A bright, open living and dining area—ideal for family gatherings or entertaining Downstairs, the fully finished basement expands your living space with: ? A huge family and games room ? A 4th bedroom—perfect for guests, teens, or a home office Love spending time outdoors? You’ll enjoy the south-facing backyard, offering sunshine all day, a patio for relaxing, plenty of yard space for kids or pets, and a massive 26' x 26' detached garage with room for vehicles, tools, and storage. Thi (id:62055)
Maxwell Polaris
22 16003 132 St Nw
Edmonton, Alberta
Lovely half-duplex situated in the peaceful, family-oriented neighbourhood of Oxford. This home is in a great location with quick access to the Anthony Henday, public transit, schools, walking trails, and Oxford Lake. Featuring a double attached garage, 3 bedrooms, 3.5 bathrooms, and a fully developed basement. The kitchen offers plenty of storage with a pantry, stainless steel appliances, an eating bar, and an under-sink water filtration system. Large windows fill the open-concept main floor with natural light. The living room includes a corner gas fireplace, and the main level is finished with hardwood flooring, a convenient laundry area, and a 2-piece powder room. Upstairs, the primary bedroom provides a generous walk-in closet and a 4-piece ensuite. Two additional bedrooms and another full bathroom complete the upper floor. The basement includes a spacious family room, a 3-piece bathroom, and ample storage. (id:62055)
Initia Real Estate
#408 1350 Windermere Wy Sw
Edmonton, Alberta
An Exceptional two-level penthouse offering upscale living in one of Edmonton’s most sought-after communities. Step inside to a beautifully designed kitchen featuring an oversized granite island, stainless steel appliances, and ample cabinetry — perfect for hosting or casual dining alike. The main floor offers an inviting living room, a bedroom with its own private ensuite, and access to a spacious deck ideal for relaxing. Upstairs, you’ll find a stylish flex space complete with a wet bar, half bath, and direct access to your private west-facing rooftop patio. Outfitted with an outdoor kitchen and BBQ station, this space is perfect for enjoying stunning sunsets and gatherings with friends. The primary suite delivers true luxury with a 5-piece spa-inspired ensuite and a walk-in closet featuring custom built-ins. This remarkable unit includes 2 underground parking stalls, each accompanied by its own private storage unit. Building offers premium amenities, including private lounge and fitness centre. (id:62055)
RE/MAX Elite
8117 132a Av Nw
Edmonton, Alberta
Welcome to this Fully Renovated End Unit Townhouse ! A beautifully updated home offering style, comfort, and convenience in one great package. This end unit has been completely renovated — fresh paint, new flooring, modern finishes, and an upgraded kitchen with stainless steel appliances and sleek cabinets. The bright open main floor features a spacious living area and dining space that leads right out to a private fenced backyard, perfect for relaxing, gardening, or letting the pets out. Upstairs you’ll find three good-sized bedrooms and a fully updated bathroom. The primary bedroom stands out with a large walk-in closet and your own private balcony ,a perfect spot to unwind. The fully finished basement adds even more flexibility with a cozy family/Rec room, laundry area, and extra storage. This property is Located in a quiet, family-friendly area close to schools, parks, shopping, and public transit. (id:62055)
Royal LePage Noralta Real Estate
13251 47 St Nw
Edmonton, Alberta
RARE FIND in Sifton Park! This fully renovated 3-bedroom, 1.5-bath townhome showcases modern style throughout. Step inside to a bright, open main floor featuring brand-new commercial-grade LVP flooring, a white kitchen with quartz countertops, stainless steel appliances, and a stunning tile backsplash. Upstairs, you’ll find 3 spacious bedrooms with new carpet and a sleek, updated 4-piece bathroom. The fully finished basement adds extra living space, perfect for a family room, home office, or gym. This pet-friendly complex is ideally located across from Kennedale Ravine with access to trails and off-leash areas, plus walking distance to transit, Costco, Superstore, Walmart, Home Depot, and dining options. Fully renovations inside and out, this home is the perfect blend of comfort, convenience, and low-maintenance living. (id:62055)
Royal LePage Noralta Real Estate
10918 84 Av Nw
Edmonton, Alberta
This charming bungalow in the desirable Garneau community offers 1,497 sq. ft. of above-grade living space and features 4 bedrooms, 2 bathrooms, and a den. The main floor includes a bright living room, dining area, kitchen, primary bedroom, a second bedroom, a den, and a 4-piece bathroom. The fully developed basement features a second kitchen, two additional bedrooms, a 3-piece bathroom, and a spacious storage room—ideal for multi-generational living or rental potential. Perfectly situated across from beautiful Garneau Park and backing onto an alleyway, this prime location is just blocks from the University of Alberta and the Stollery Children’s Hospital, making it ideal for both residential and commercial use. Property can be sold in conjunction with 10922 - 84 Ave. (MLS #E4467212) (id:62055)
Century 21 Masters
10922 84 Av Nw
Edmonton, Alberta
This charming bungalow in the desirable Garneau community offers 826 sq. ft. of above-grade living space and features 5 bedrooms and 3 bathrooms. The main floor includes a bright living room, kitchen, two bedrooms, and a 4-piece bathroom. The fully developed basement features a primary bedroom with a 3-piece ensuite, two additional bedrooms, a 3-piece bathroom, and a second kitchen —ideal for multi-generational living or rental potential. Perfectly situated across from beautiful Garneau Park and backing onto an alleyway, this prime location is just blocks from the University of Alberta and the Stollery Children’s Hospital, making it ideal for both residential and commercial use. Property can be sold in conjunction with 10918 - 84 Ave. (MLS #E4467211) (id:62055)
Century 21 Masters
11423 127 St Nw
Edmonton, Alberta
Endless opportunity await in this clean, pet free, smoke free, family home. The triple car shop is everyone's dream. Car fanatics will love it! It has in floor radiant heating, water, and a floor drain. There may be potential to convert it into a garden suite. This light filled bungalow also has a separate entrance to the basement and with a little work it could be converted to a basement suite. With a total of 4 bedrooms, the basement bathroom has just been remodelled and the upstairs bathroom has a nice spa tub. The laundry room could be converted to a 5th bedroom if needed. The fully finished basement has a large open floorplan. There's room for a pool table and a cozy family room with a fireplace. Located on a quiet safe street in the mature neighbourhood of Inglewood. Some photos have been virtually staged to show the true potential of this excellent home. (id:62055)
Liv Real Estate



