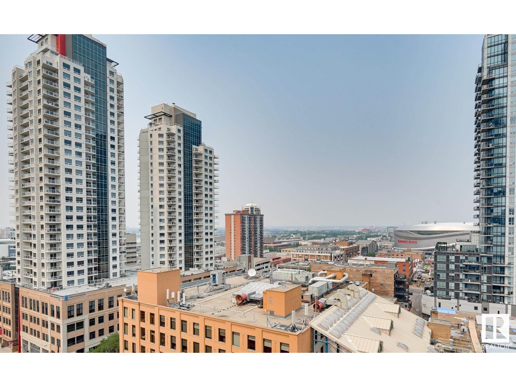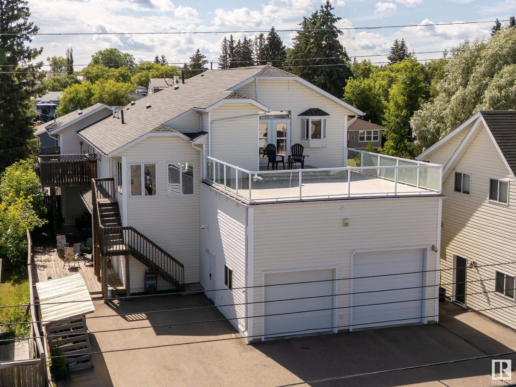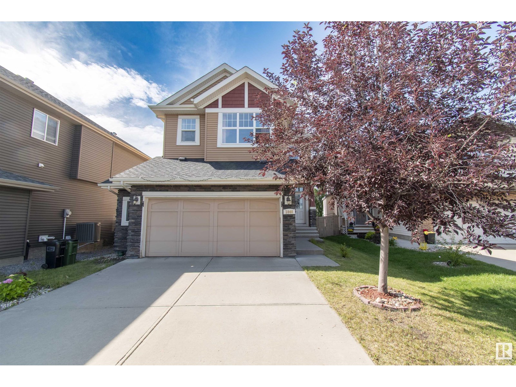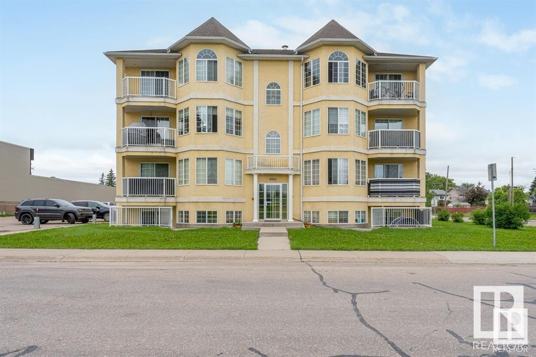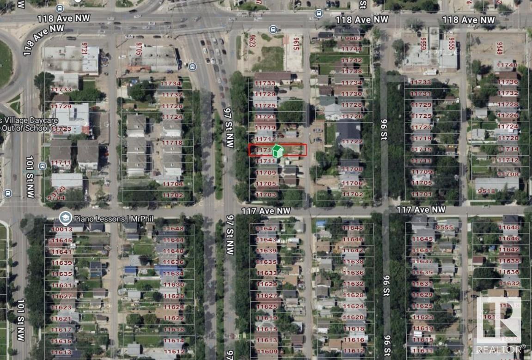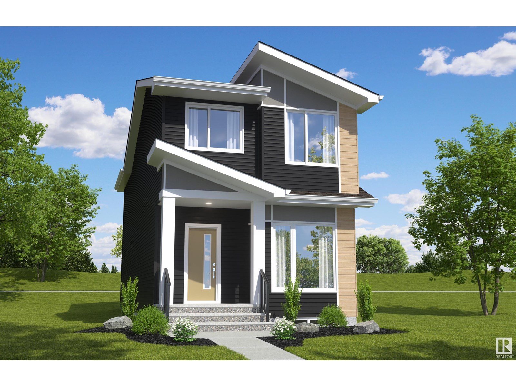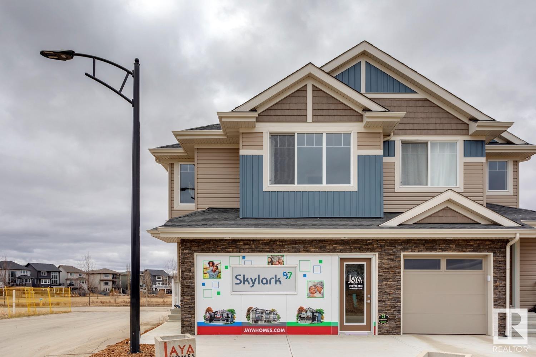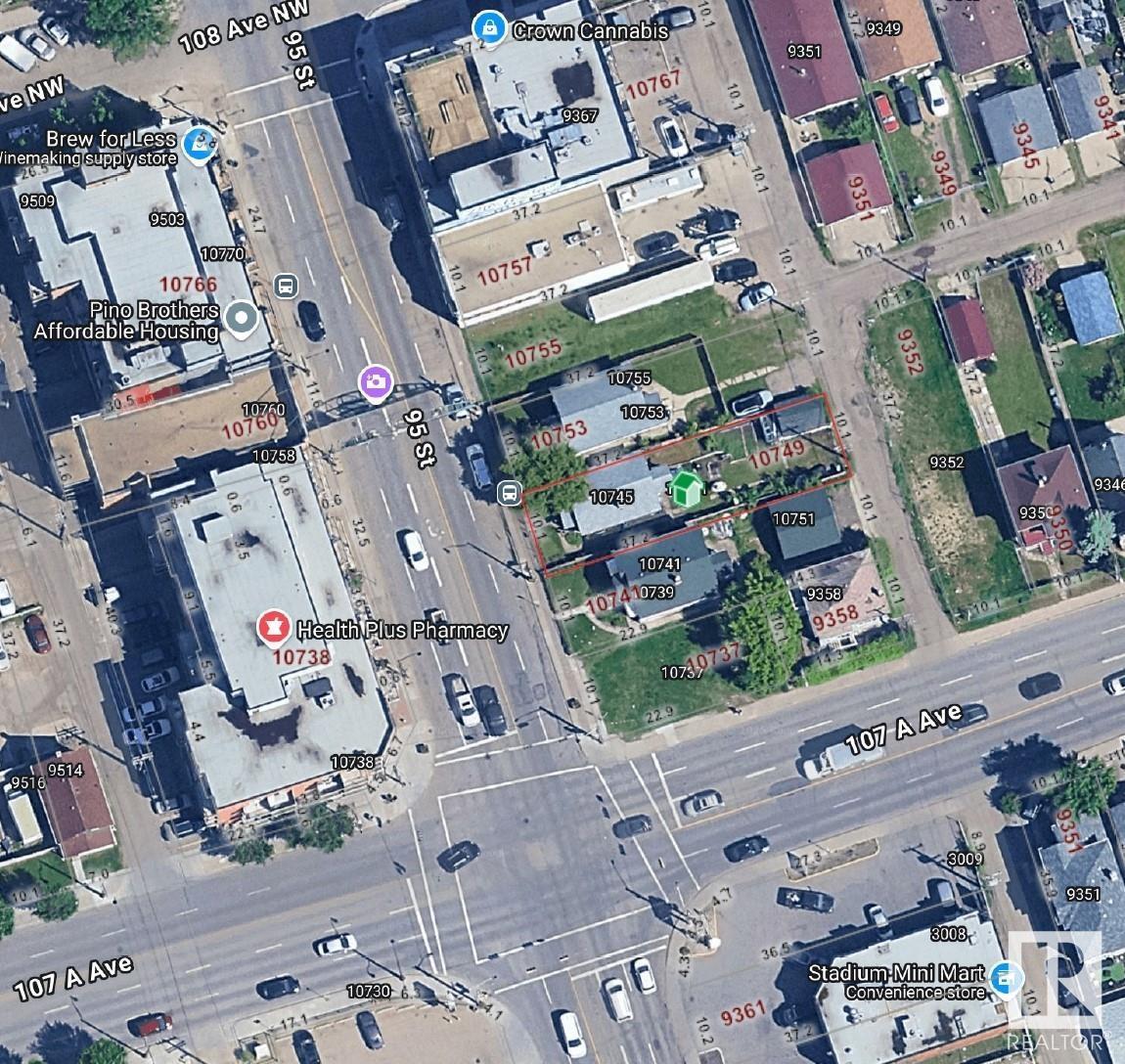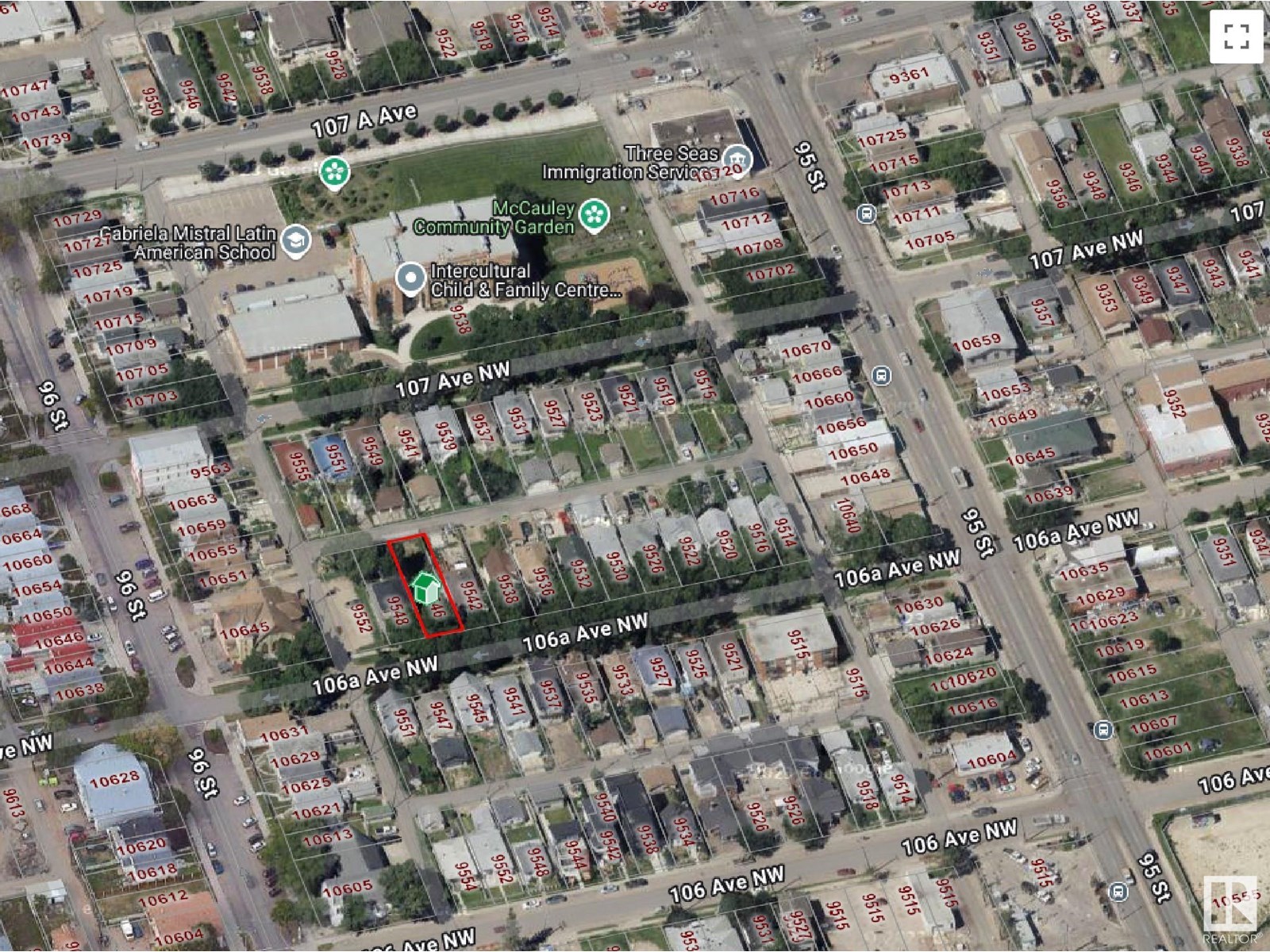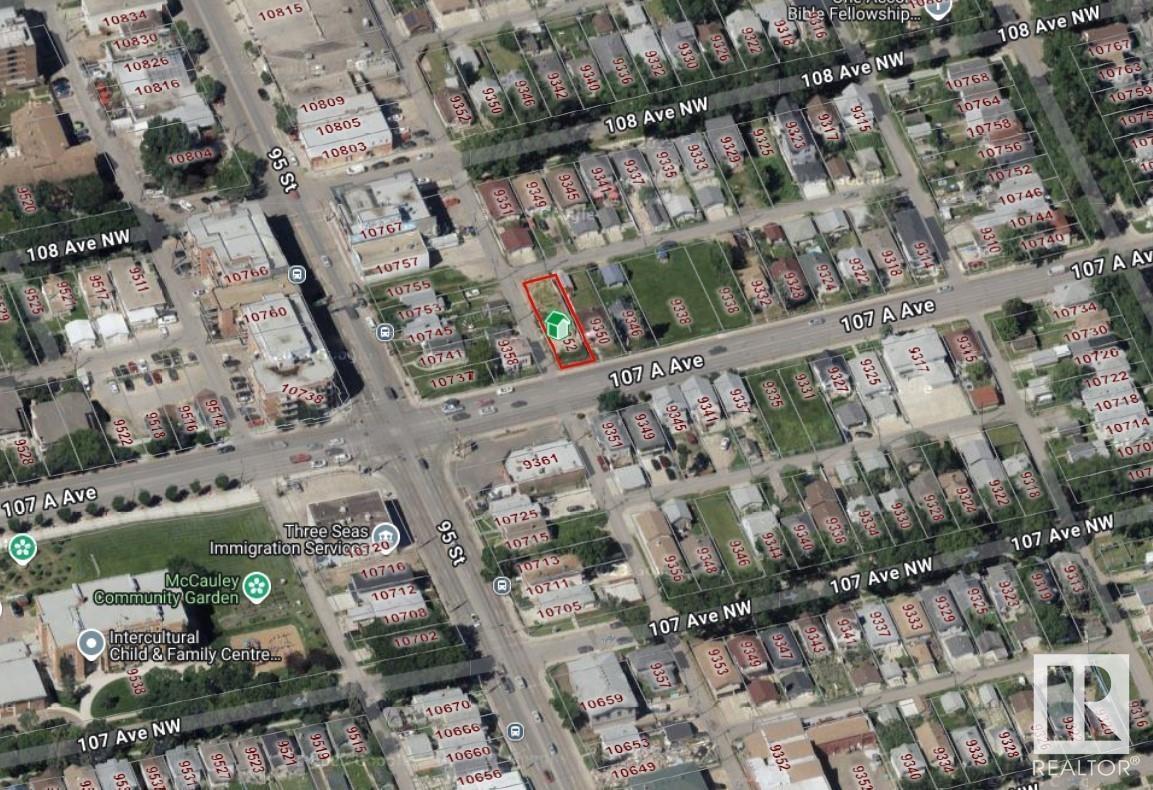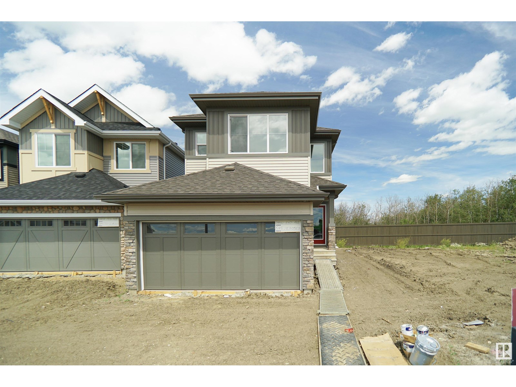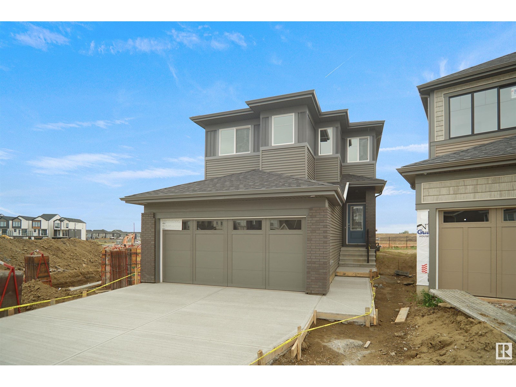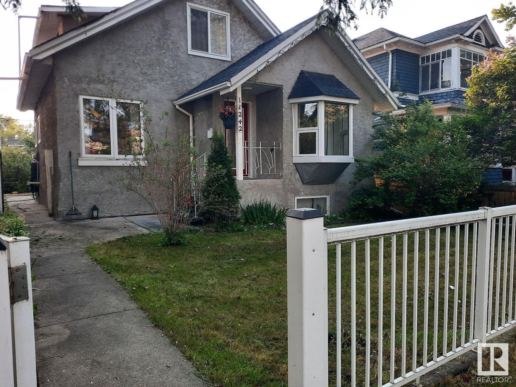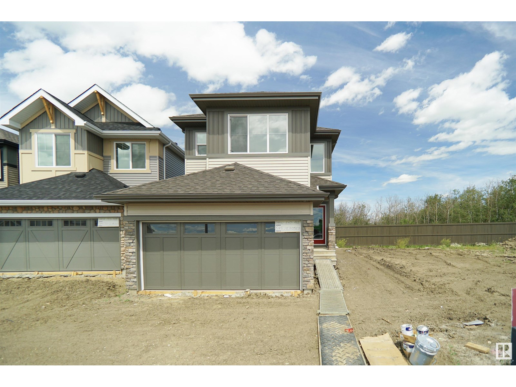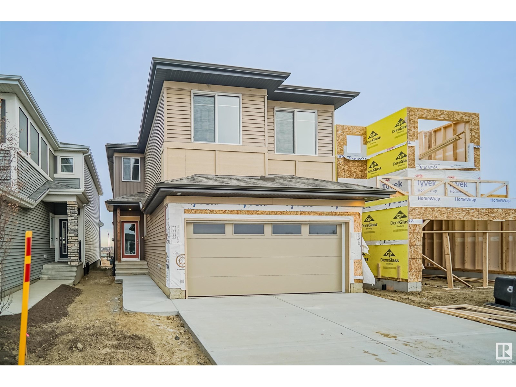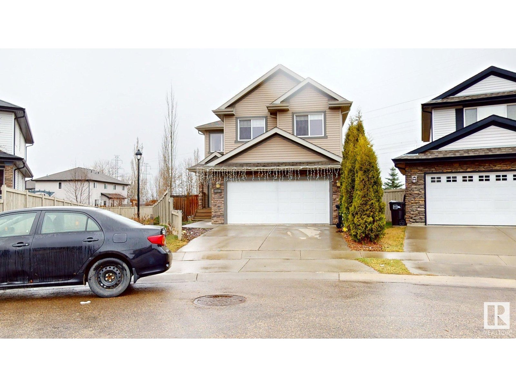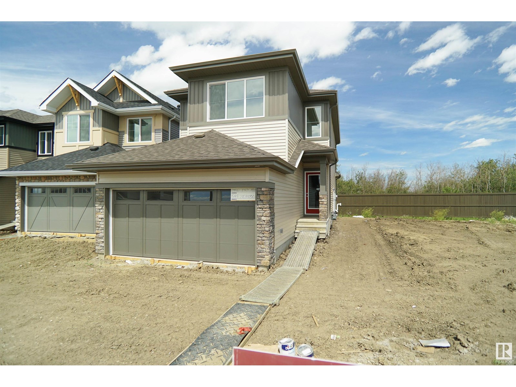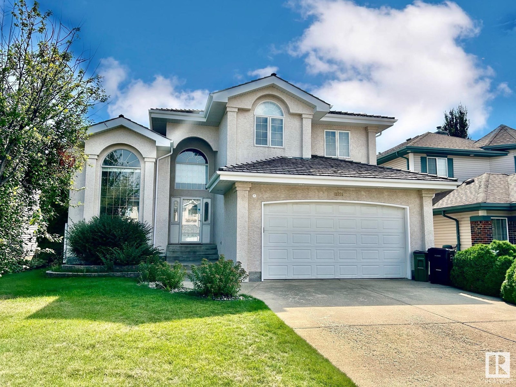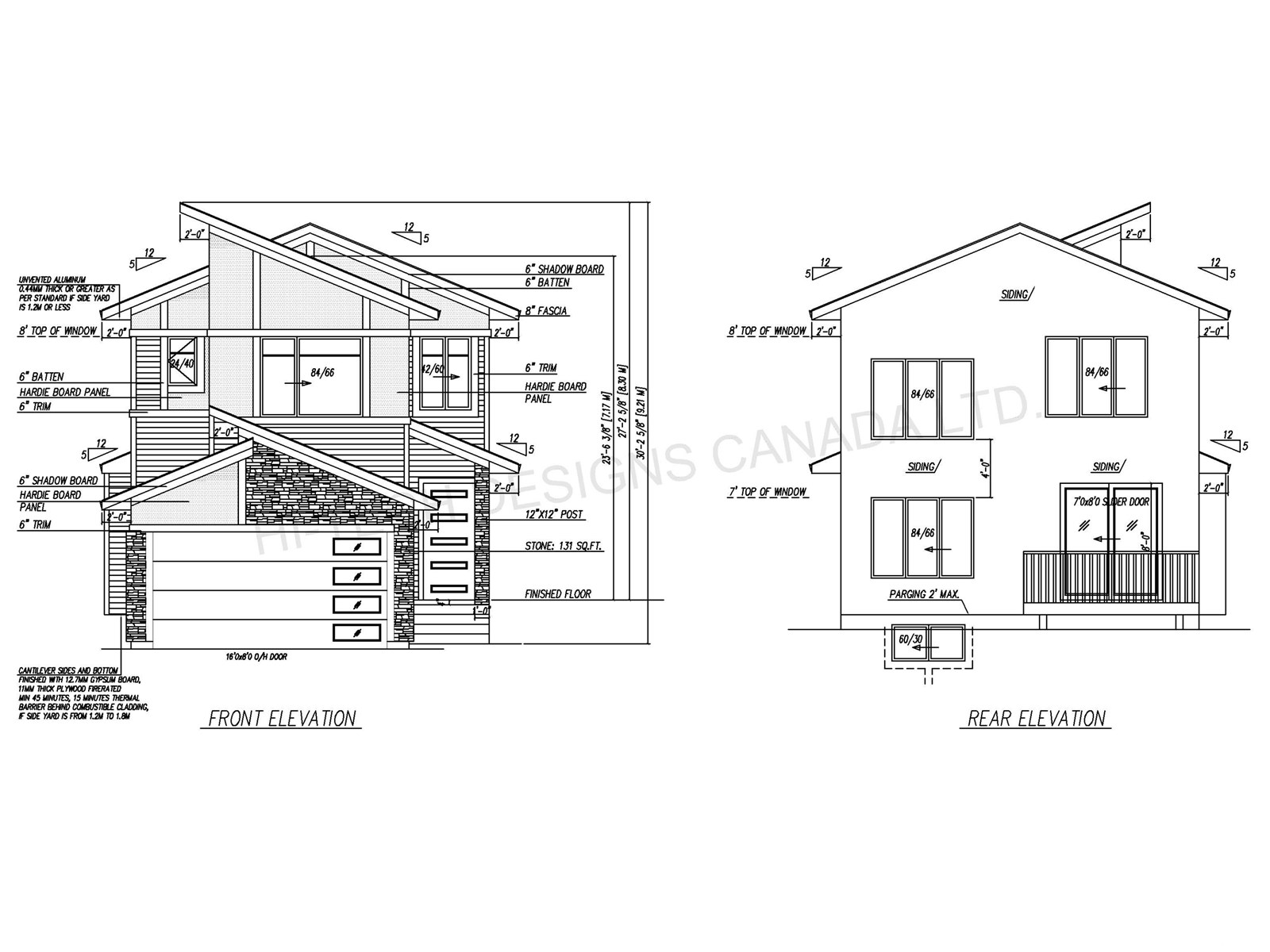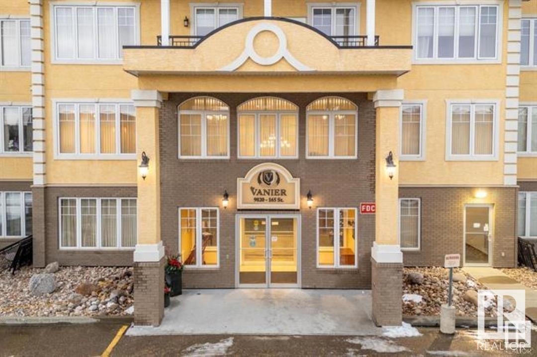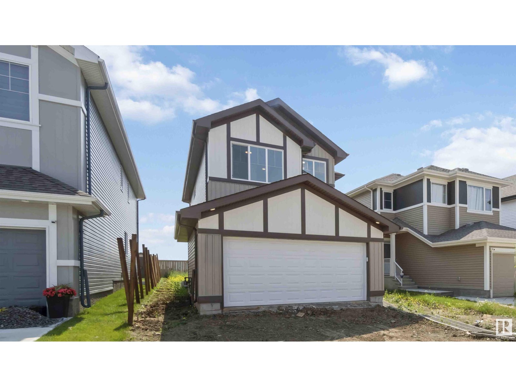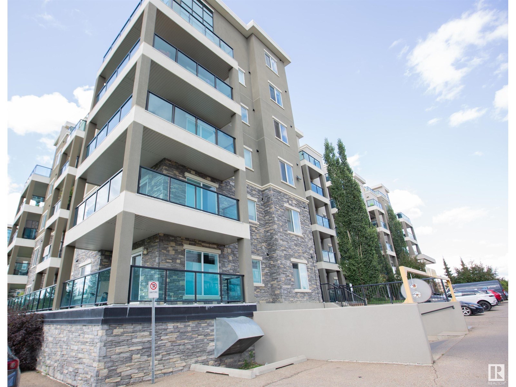#1301 10180 103 St Nw
Edmonton, Alberta
This WELL KEPT unit located in the HEART of DOWNTOWN----ENCORE TOWER. Features 9' ceilings throughout and comes with floor to ceilings windows along with the unit and has UNOBSTRUCTED VIEWS OF DOWNTON. Open kitchen concept with modern decor, looking over the LIVING and DINING room. Good sized master bedroom comes with 3 piece en-suite. There is second bedroom and 4 piece full bath as well. Granite counter top throughout kitchen and all bathrooms. Building amenities has CONCIERAGE, Club house on the 4th floor which provide more space for activity. Heat pump system give the HEAAT and COOL. Walking distance to LRT station, ROGERS place, SHOPPING, YMCA..... Close to ICE DISTRICT and easy access to U of A and every where. (id:62055)
Century 21 Masters
616 10 St
Cold Lake, Alberta
A Truly One-of-a-Kind Cold Lake Opportunity | Luxury Lakeview Living with Elevator Access A residence that redefines what it means to live, work, and thrive under one roof. Perched above Cold Lake with stunning lake views, this exceptional property offers an unmatched blend of luxury, accessibility, and versatility — perfect for entrepreneurs, investors, or anyone looking for a home that does more. Designed with intentionality and built with precision in 2006, the top-level living space features vaulted ceilings, custom imported wrought iron railings, a massive entertaining kitchen, and a custom layout. Step outside to your private back patio, where panoramic lake views set the stage for morning coffees, sunset dinners, and everything in between. Its multi-use potential, with a 22’ x 50’ attached shop + double attached garage on the residential side, is truly rare. Whether you envision a storefront, creative studio, professional office, or rental income below, the flexible layout makes it all possible. (id:62055)
RE/MAX Platinum Realty
1840 56 St Sw
Edmonton, Alberta
Look no further than this beautiful single-family home in Walker lakes, Edmonton! Located on Cul-De-Sac and backing into the walking lane with no direct neighbor in the back this home comes with a Massive drive way which can take up to four cars; this house features a open concept Main floor with high end finishes, there is a den on the main floor; fully updated kitchen counter tops, cabinets and Chimney hood fan, upgraded vinyl flooring on main floor. central vacuum rough-ins are there in the house. Upstairs has 3 bedrooms, 2 baths and a HUGE bonus room; Big master bedroom, ensuite and a huge walk-in closet. The location is amazing with easy access to Anthony Henday, Airport, plenty of amenities including shopping, restaurants, schools, walking paths and many more nearby.! (id:62055)
Century 21 Quantum Realty
#5 4903 51 Av
Cold Lake, Alberta
Well maintained 2 bedroom, 1 bathroom condo in the heart of downtown Cold Lake. Walking distance to all amenities and a short drive to 4 Wing. This bright condo features laminate flooring throughout with open plan living. Large living room and dining space has access to East facing balcony. Kitchen features stainless steel appliances and island with lots of cabinet and counterspace. Main bathroom features in-suite laundry as well. 2 bedrooms including primary bedroom with dual closets and is large enough for your king sized furniture. Additional back door entrance allows easy access to parking. Unit comes with 2 energized parking stalls. This is the perfect starter or investment property with maintenance free living! (id:62055)
Royal LePage Northern Lights Realty
11715 97 St Nw
Edmonton, Alberta
33' x 120' ~ (3,960 Sq. Ft.) Vacant Lot. No demolition required and ready to build! RM h16 (Medium Scale Res.) Zoning allows for a variety of options and possibilities. Immediate access to major transportation on 97 St allows for quick commute to Downtown Core, all amenities closeby - ie. shopping, gas, banking, etc. Close to NAIT, Royal Alex Hospital and Yellowhead Trail. (id:62055)
RE/MAX River City
9079 Elves Loop Nw
Edmonton, Alberta
Welcome to 9079 Elves Loop NW, a stunning 3 bed, 2.5 bath home in the family-friendly community of Edgemont North. With over $22,000 in upgrades, this home offers both style and future potential. The main floor features a bright open layout with a den that can easily serve as a 4th bedroom—perfect for guests or a home office. Upgrades include 9’ foundation walls and a side entry, ideal for future suite development. The basement comes with rough-ins for future laundry—drain, waterlines, electrical, and venting—designed for a future legal suite (to be completed by buyers, noted on permits/plans). Located within walking distance to a playground and future school site, this home is perfect for families and investors alike. Thoughtfully designed and well-located, 9079 Elves Loop NW is a rare opportunity in one of Edmonton’s fastest-growing neighborhoods. *Current promo: includes garage by builder. Promo may be subject to change without notice. (id:62055)
Exp Realty
#53 13139 205 St Nw
Edmonton, Alberta
Welcome to Skylark 87 located just minutes south of St. Albert. Trumpeter on Big Lake is taking flight with over 300 acres of rolling hills, mature woodlands and natural wetlands. Trumpeter is home to a wide variety of wildlife, over 220 bird species, and now you can make this exceptional location your home too. This exceptional 2 storey townhome features quality finishing throughout including quartz counter tops, vinyl plank flooring, ceramic tile backsplash, ceramic tile floors, stainless appliances, and so much more. The open concept main floor features the kitchen, the dining room, and the living room all open to each other. The upper floor features a generous master w/walk in closet and 4 piece ensuite, 2 additional bedrooms, a second upper floor 4 piece bath, THE BONUS ROOM, & the laundry room. This unit features a DOUBLE ATTACHED GARAGE and a unfinished basement. Enjoy summer days on your spacious rear deck. At this price, what are you waiting for? Come take a peak. (id:62055)
Royal LePage Arteam Realty
10745 95 St Nw
Edmonton, Alberta
33' X 122' ~ (4,026 Sq. Ft.) Redevelopment Lot, Zoned MU h16 (Mixed Use). Small old home still present but offered as Lot Value only. Zoning allows for a large variety of mixed use development possibilities and options. Hi visibility location in McCauley on 95 St with access to major transportation and all amenities - shopping, banking, restaurants etc. Easy commute to the Downtown core. (id:62055)
RE/MAX River City
9546 106a Av Nw
Edmonton, Alberta
33' X 122' ~ (4,035 Sq. Ft.) Vacant lot ready for infill redevelopment. No demolition required, just bring your plans and start building before winter! Located in a quieter area of McCauley where the canopy of trees lines the street. Walk to the Italian Centre shop and amenities on 95 St. RS (small scale residential) Zoning allows for a multitude of options and possibilities. (id:62055)
RE/MAX River City
9352 107a Av Nw
Edmonton, Alberta
33' X 122' ~ (4,026 Sq. Ft.) Vacant CORNER lot! Ready for your infill development and NO demolition required! RM h16 (Medium Scale Res.) offers many opportunities and build options. High visibility location with major transit right out front. Walk, ride or transit straight to the Downtown core. Kitty-corner to the McCauley Community Gardens. (id:62055)
RE/MAX River City
4635 Kinsella Ld Sw
Edmonton, Alberta
Welcome to the Willow built by the award-winning builder Pacesetter homes and is located in the heart Keswick Landing and just steps to the walking trails and parks. As you enter the home you are greeted by luxury vinyl plank flooring throughout the great room, kitchen, and the breakfast nook. Your large kitchen features tile back splash, an island a flush eating bar, quartz counter tops and an undermount sink. Just off of the kitchen and tucked away by the front entry is a 2 piece bathroom. Upstairs is the primary retreat with a large walk in closet and a 4-piece en-suite. The second level also include 3 additional bedrooms with a conveniently placed main 4-piece bathroom and a good sized bonus room. The unspoiled basement has a side separate entrance and larger then average windows perfect for a future suite. *** This home is under construction and the photos used are from a previous similar home, the colors and finishings may vary , should be complete by March 2026 *** (id:62055)
Royal LePage Arteam Realty
8464 183 Av Nw
Edmonton, Alberta
Welcome to the Kaylan built by the award-winning builder Pacesetter homes and is located in the heart of Lakeview and just steps to the neighborhood parks and walking trails. As you enter the home you are greeted by luxury vinyl plank flooring throughout the great room, kitchen, and the breakfast nook. Your large kitchen features tile back splash, an island a flush eating bar, quartz counter tops and an undermount sink. Just off of the kitchen and tucked away by the front entry is a 2 piece powder room. Upstairs is the master's retreat with a large walk in closet and a 4-piece en-suite. The second level also include 2 additional bedrooms with a conveniently placed main 4-piece bathroom and a good sized bonus room. Close to all amenities and easy access to the Henday.. *** Home is under construction, the photos being used are from the same home recently built but colors may vary, home should be complete by September*** (id:62055)
Royal LePage Arteam Realty
11242 95a St Nw
Edmonton, Alberta
Visit the Listing Brokerage (and/or listing REALTOR®) website to obtain additional information. 1 1/2 story home located on a quiet street in central Edmonton. Home features recent upgrades such as hardwood flooring, kitchen and bathrooms upgrades, new windows, shingles, plumbing, water tank and a detached double garage. Close to playgrounds, schools, shopping, major roads, parks, and major transit routes. (id:62055)
Honestdoor Inc
4643 Kinsella Ld Sw
Edmonton, Alberta
Welcome to the Willow built by the award-winning builder Pacesetter homes and is located in the heart Keswick Landing and just steps to the walking trails and parks. As you enter the home you are greeted by luxury vinyl plank flooring throughout the great room, kitchen, and the breakfast nook. Your large kitchen features tile back splash, an island a flush eating bar, quartz counter tops and an undermount sink. Just off of the kitchen and tucked away by the front entry is a flex room and a 2 piece bathroom. Upstairs is the master's retreat with a large walk in closet and a 4-piece en-suite. The second level also include 2 additional bedrooms with a conveniently placed main 4-piece bathroom and a good sized bonus room. The unspoiled basement has a side separate entrance and larger then average windows perfect for a future suite. *** This home is under construction and the photos used are from a previous similar home, the colors and finishings may vary , should be complete by March 2026 *** (id:62055)
Royal LePage Arteam Realty
4645 Kinsella Ld Sw
Edmonton, Alberta
Welcome to the Chelsea built by the award-winning builder Pacesetter homes located in the heart of the Keswick Landing and just steps to the walking trails and parks. As you enter the home you are greeted by luxury vinyl plank flooring throughout the great room ( with open to above ceilings) , kitchen, and the breakfast nook. Your large kitchen features tile back splash, an island a flush eating bar, quartz counter tops and an undermount sink. Just off of the kitchen and tucked away by the front entry is a 3 piece bath adjacent to the bedroom. Upstairs is the primary bedrooms retreat with a large walk in closet and a 4-piece en-suite. The second level also include 2 additional bedrooms with a conveniently placed main 4-piece bathroom and a good sized central bonus room. This home also has a side separate entrance to the basement. *** This home is under construction and the photos used are from a previous similar home, the colors and finishings may vary , complete by March 2026 *** (id:62055)
Royal LePage Arteam Realty
5440 1a Av Sw
Edmonton, Alberta
Impressive Floor plan ,welcoming foyer ,Den at the front and metal railing to wide lending stairs.enjoy living close to nature with no neighbor at the back. Huge kitchen with updated appliances ,Living room with a gas fire place and laundry conveniently located at main floor with mudroom. Upstairs you have bonus room, a spa like primary bedroom with 2 levels overlooking the backyard, The 2 children bedrooms are past the built in office area, perfect for homework hours. Additional 4 piece bathroom.Newly built basement with additional Kitchen, Bathroom, Separate laundry and Separate door from garage to give your grown ones their own privacy and lifestyle. Close to all amenities with an easy access to Anthony Henday & EIA (id:62055)
Initia Real Estate
3 Tenuto Li
Spruce Grove, Alberta
Welcome to the Willow built by the award-winning builder Pacesetter homes and is located in the heart Tonewood in Spruce Grove and just steps to the walking trails and parks. As you enter the home you are greeted by luxury vinyl plank flooring throughout the great room, kitchen, and the breakfast nook. Your large kitchen features tile back splash, an island a flush eating bar, quartz counter tops and an undermount sink. Just off of the kitchen and tucked away by the front entry is a 2 piece powder room. Upstairs is the master's retreat with a large walk in closet and a 4-piece en-suite. The second level also include 2 additional bedrooms with a conveniently placed main 4-piece bathroom and a good sized bonus room. Close to all amenities and also comes with a side separate entrance perfect for future development.*** Under construction to be complete by November , Pictures are of the same home recently built colors may vary *** (id:62055)
Royal LePage Arteam Realty
11551 14 Av Nw
Edmonton, Alberta
Welcome home to this spacious, well-loved 6-bedroom, 3.5-bath family home in the heart of Twin Brooks! With 2,766 sq ft of inviting living space and soaring vaulted ceilings in the living and family rooms, this bright and open floorplan is perfect for both daily life and entertaining. The thoughtfully designed layout gives everyone their own space, while common areas invite connection. Best of all, this prime location is walking distance to schools and parks, making mornings and weekend outings a breeze. A wonderful opportunity to put down roots in a welcoming, established neighborhood. (id:62055)
Comfree
45 Eldridge Point
St. Albert, Alberta
This is the one!! Located in the heart of Erin Ridge North, this stunning 4 bed, 4 bath St. Albert home is flooded with natural light and features 9 ft ceilings and 8 ft doors on all levels. The main floor boasts a bright great room with open-to-above ceilings, a dining area with extended counter, modern kitchen with island, walk-through pantry, a full bedroom and a full bath. Upstairs offers a spacious bonus room, convenient laundry, and 3 bedrooms—including a luxurious primary suite with a 5-pc ensuite featuring double sinks, a soaker tub, and custom tile shower. A second bedroom includes its own ensuite and walk-in closet, while the third bedroom shares another full bath. The separate side entrance provides future potential for a suite or income-generating space. A double attached garage adds convenience, and the home’s thoughtful layout offers both style and functionality. Located minutes from Costco, schools, parks, and trails, in one of St. Albert’s most family-friendly and scenic communities. (id:62055)
RE/MAX Elite
3608 214 St Nw
Edmonton, Alberta
Lovely 3-Bedroom, 2.5-Bath Home in a Great Neighborhood Built by Daytona Homes, this meticulously maintained 2-storey, one-owner residence offers both comfort and convenience. With a total of three spacious bedrooms and a family room upstairs, there's plenty of room for everyone to enjoy.The home features a well-designed layout including a dedicated laundry area upstairs for added convenience, making daily chores easier. The kitchen boasts a built-in gas stove top, perfect for cooking enthusiasts. Along with a side entrance.Enjoy the bright and open living spaces, ideal for family gatherings and entertaining. Located in a desirable neighborhood, this property combines quality craftsmanship with practical features for modern living.Located close to ponds, playground & walking trails, Anthony Henday Drive is less than 5 minutes away! Don’t miss out on this fantastic opportunity!!! (id:62055)
Century 21 Smart Realty
#427 148 Ebbers Bv Nw
Edmonton, Alberta
Top-Floor 2 Bed, 2 Bath Condo in Elements at Manning! Step into stylish, low-maintenance living with this condo perfect for first-time buyers or investors. Located on the top floor, this unit features a bright layout, a modern kitchen spacious living room to relax, that opens to a private, covered balcony with peaceful views of green space and walking trails. The primary bedroom includes a walk-through closet and full ensuite, while the second bedroom works great as a guest room or home office. Extras like in-suite laundry, titled parking. Situated in a thriving community near Clareview Rec Centre, Manning Town Centre, LRT, parks, trails. (id:62055)
Century 21 Smart Realty
#215 9820 165 St Nw
Edmonton, Alberta
Welcome to this STUNNING 55+ upscale oasis!, thoughtfully designed for comfortable and convenient living in a vibrant community. This 1-bedroom, 1-bathroom suite has hardwood & carpet throughout, A/C & a warm welcome with its quality kitchen, featuring solid wood cabinetry, ample cupboard space, & a spacious pantry. The open-concept layout flows seamlessly into the dining area and BRIGHT living room, where a large window floods the space with natural light. Down the hallway, you’ll find a generously sized bedroom, the bathroom with a 4 PC tub, and the convenience of in-suite laundry. Step outside to your SPACIOUS BALCONY, the perfect spot to relax and enjoy the fresh air. This building provides incredible amenities, including HEATED, UNDERGROUND PARKING with a STORAGE area, GYM, conference area, Pool table & an INDOOR CAR WASH as well as a GUEST SUITE available for rent. Set in a fantastic community, this condo is just steps away from shopping, dining, the police station & all the essentials! (id:62055)
Initia Real Estate
19 Springbrook Wd
Spruce Grove, Alberta
The Allure blends meticulous design, elegance, and practical living. It offers 9' ceilings on the main and basement levels, a double attached garage with 2' added width (not shown on plan), separate entrance, and Luxury Vinyl Plank flooring. The inviting foyer leads to a bright kitchen with quartz counters, island with flush eating ledge, full-height tiled backsplash, over-the-range microwave, undermount sink, soft-close cabinetry, and a large walk-through pantry connecting to the mudroom and garage. The great room soars 17' with an electric fireplace, while large windows and sliding patio doors fill the great room and nook with light. A half bath completes the main floor. Upstairs, the primary suite features a spacious walk-in closet and 3-piece ensuite with tub/shower. A bonus room overlooks the open-to-below area, alongside a main bath, laundry, and two bedrooms with ample closets. Upgraded railings and basement rough-ins are included. This home showcases our enhanced Sterling Signature Specification. (id:62055)
Exp Realty
#304 1238 Windermere Wy Sw
Edmonton, Alberta
Welcome to Windermere Waters! This bright and spacious 2-bedroom, 3rd-floor unit with 10 ft ceilings that offers stunning southwest exposure, filling the home with natural light throughout the day. Enjoy peaceful views and gorgeous sunsets from your private balcony, perfectly positioned for both privacy and relaxation. Thoughtfully designed with modern finishes, open-concept living, in-floor heating and titled parking, this home blends comfort with convenience—just steps from parks, trails, shops, and top-rated schools in Windermere. (id:62055)
Coldwell Banker Mountain Central


