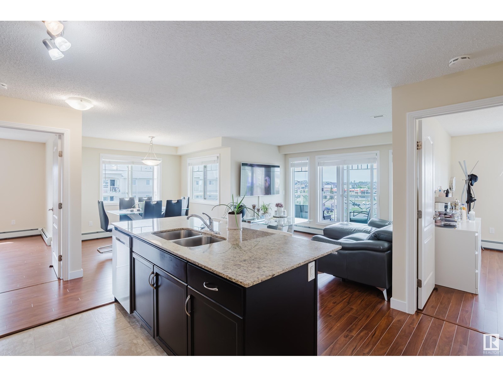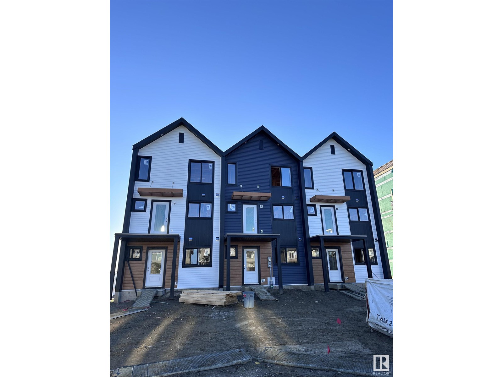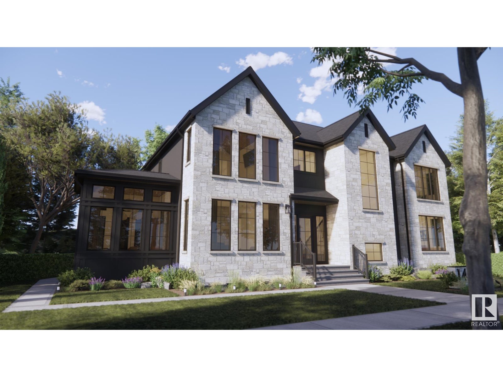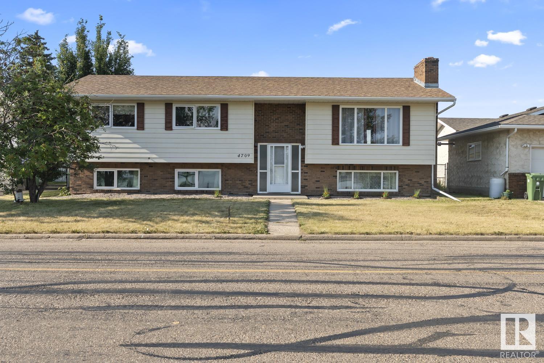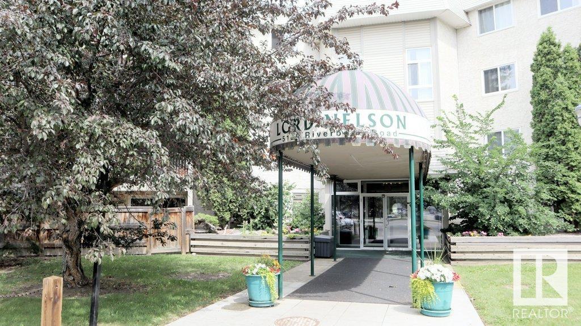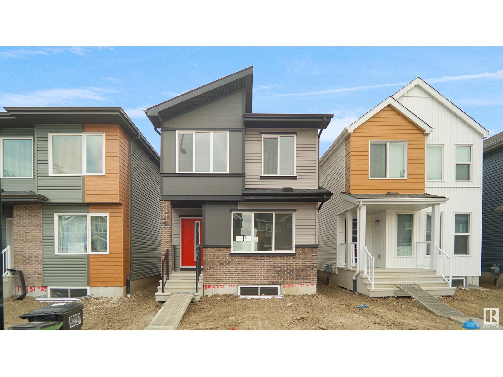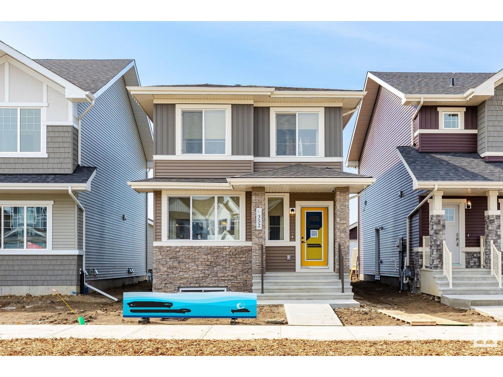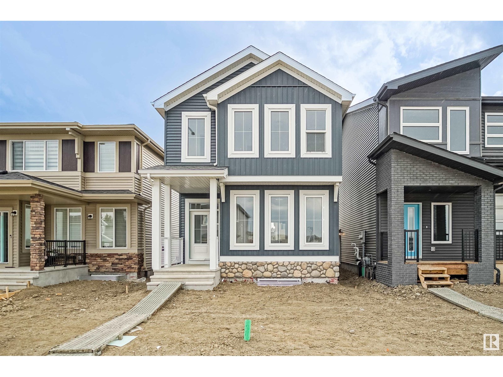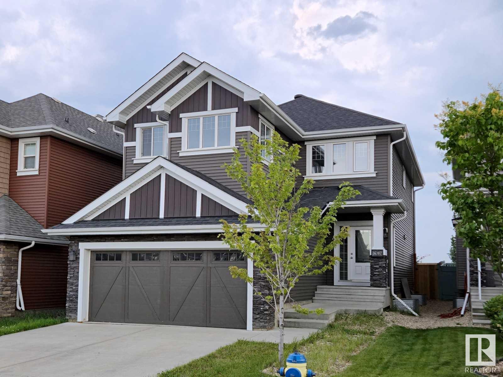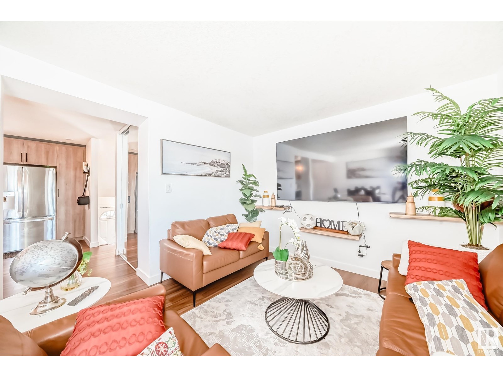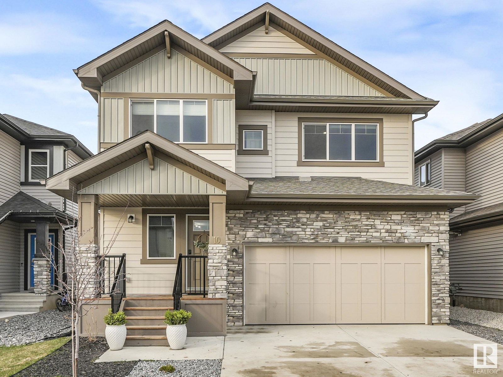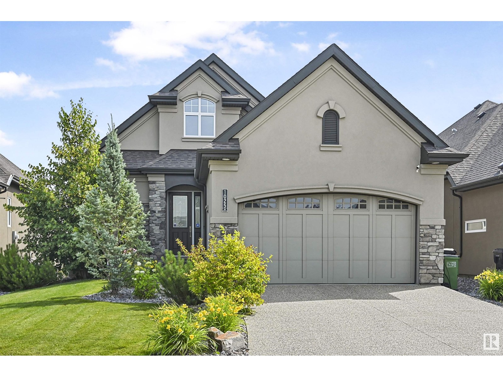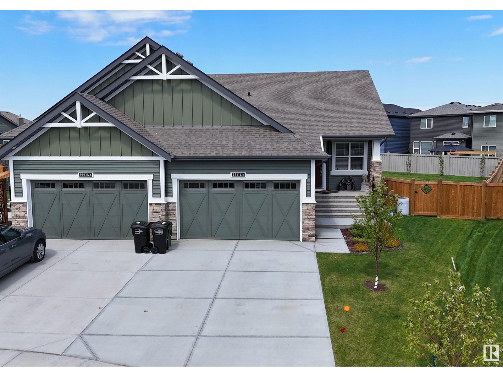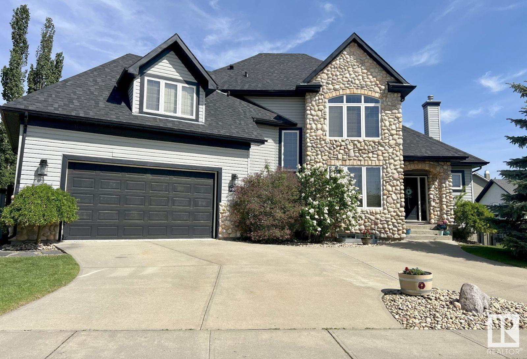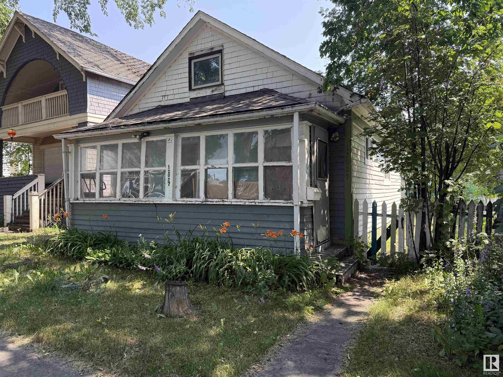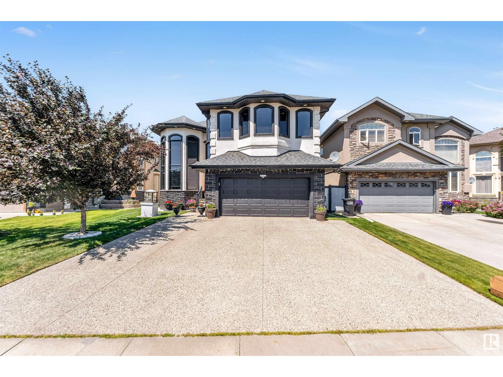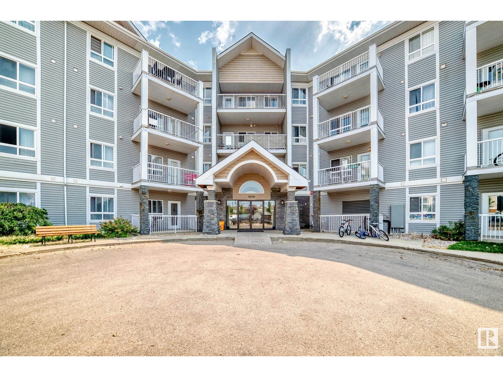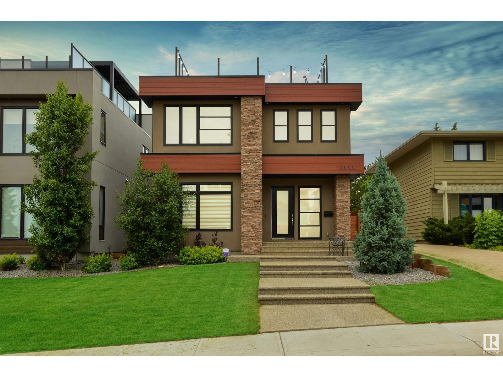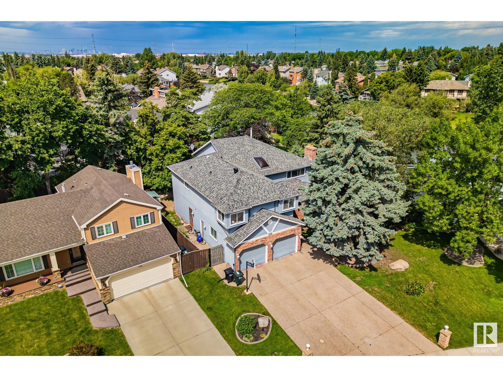115 Nerine Cr
St. Albert, Alberta
NO CONDO FEES and AMAZING VALUE! You read that right welcome to this brand new townhouse unit the “Bryce” Built by the award winning builder Pacesetter homes and is located in one of St Alberts nicest communities of Nouveau . With over 1370+ square Feet, this opportunity is perfect for a young family or young couple. Your main floor as you enter has a flex room/ Bedroom that is next to the entrance from the garage with a 3 piece bath. The second level has a beautiful kitchen with upgraded cabinets, upgraded counter tops and a tile back splash with upgraded luxury Vinyl plank flooring throughout the great room. The upper level has 3 bedrooms and 2 bathrooms. This home also comes completed with front and back landscaping and a attached garage. *** Photo used is of an artist rendering , home is under construction and will be complete by January 2026 colors may vary *** (id:62055)
Royal LePage Arteam Realty
#415 12650 142 Av Nw
Edmonton, Alberta
PRIME LOCATION! TOP FLOOR! CORNER UNIT! With an abundance of natural light to this top floor open concept unit, you will never want to leave! Immaculately kept, ample storage, two spacious bedrooms, two bathrooms, two parking stalls (right beside main door entry). Wrap around balcony and in unit laundry. Moments away from schools (existing & up coming), shopping centers, recreation centers, public transit, shopping centers, fitness centers, parks, Anthony Henday, St.Albert, all amenities - anything and everything you are looking for literally at your fingertips. Whether you are looking for your first or next home, or your first or next investment, look no further! (id:62055)
Exp Realty
111 Nerine Cr
St. Albert, Alberta
NO CONDO FEES and AMAZING VALUE! You read that right welcome to this brand new townhouse unit the “Bryce” Built by the award winning builder Pacesetter homes and is located in one of St Alberts nicest communities of Nouveau . With over 1370+ square Feet, this opportunity is perfect for a young family or young couple. Your main floor as you enter has a flex room/ Bedroom that is next to the entrance from the garage with a 3 piece bath. The second level has a beautiful kitchen with upgraded cabinets, upgraded counter tops and a tile back splash with upgraded luxury Vinyl plank flooring throughout the great room. The upper level has 3 bedrooms and 2 bathrooms. This home also comes completed with front and back landscaping and a attached garage. *** Photo used is of an artist rendering , home is under construction and will be complete by January 2026 colors may vary *** (id:62055)
Royal LePage Arteam Realty
109 Nerine Cr
St. Albert, Alberta
NO CONDO FEES and AMAZING VALUE! You read that right welcome to this brand new townhouse unit the “Bryce” Built by the award winning builder Pacesetter homes and is located in one of St Alberts nicest communities of Nouveau . With over 1370+ square Feet, this opportunity is perfect for a young family or young couple. Your main floor as you enter has a flex room/ Bedroom that is next to the entrance from the garage with a 3 piece bath. The second level has a beautiful kitchen with upgraded cabinets, upgraded counter tops and a tile back splash with upgraded luxury Vinyl plank flooring throughout the great room. The upper level has 2 bedrooms and 2 bathrooms. This home also comes completed with front and back landscaping and a attached garage. *** Photo used is of an artist rendering , home is under construction and will be complete by January 2026 colors may vary *** (id:62055)
Royal LePage Arteam Realty
14116 95 Av Nw
Edmonton, Alberta
A rare opportunity in the heart of East Crestwood. One of Edmonton’s most prestigious communities. Situated on a massive 9,400 sq. ft. lot, this brand-new luxury home offers 4,329 sq. ft. above grade + 2,209 sq. ft. below, with 8 bedrooms and 8 bathrooms across 3 levels. The open-concept main floor features a formal dining room, private office, and chef’s kitchen with premium appliances and walk-in pantry. The finished basement includes a home theatre, sauna, gym, wet bar, and guest suites. Car lovers will appreciate the 4-car rear-attached garage with plenty of space for vehicles and toys. Built with soaring ceilings, triple-pane windows, and elevated finishes throughout. A true estate home just steps from ravine trails, top-rated schools, and minutes to downtown. (id:62055)
Sable Realty
4709 Lakeshore Dr
Bonnyville Town, Alberta
Welcome to this stunning well maintained 5-bedroom, 3-bathroom home on Lakeshore Drive in Bonnyville. Boasting 1,468 sqft of spacious living, this beautiful house features two brick faced fireplaces, large south-facing windows, two sets of stairs to the lower level, main floor laundry, updated kitchen with quarts countertops, cabinets and appliances. Enjoy outdoor adventures with a nearby playground and Jessie Lake walking trail. The vertical platform lift off the back deck(29'x10') to the heated 26'x 25' garage and inclined platform lift at the main entrance add accessibility and convenience. Enjoy family gatherings in the large private backyard. Don't miss out on this incredible opportunity! (id:62055)
Royal LePage Northern Lights Realty
#111 5125 Riverbend Rd Nw
Edmonton, Alberta
Exceptional Opportunity in Riverbend! Discover unbeatable value in this beautifully maintained main floor 1 bedroom condo—perfect for first-time buyers or savvy investors. Located in one of Edmonton’s most desirable communities, this bright and spacious unit features an open-concept layout with generous living and dining areas & large primary bedroom. The kitchen offers extended countertops, ample cabinetry, a dishwasher, and a large pantry/storage room. Enjoy the large windows and access to an oversized Patio, seamlessly expanding your living space. Building amenities include elevator access, laundry on every floor, a guest suite, energized covered parking, and even a pool! Prime location with convenient access to major routes and steps from river valley trails. Welcome home to comfort, convenience, and lifestyle in Riverbend! (id:62055)
Maxwell Progressive
22931 82 Av Nw
Edmonton, Alberta
Welcome to the Phoenix built by the award-winning builder Pacesetter homes and is located in the heart of Rosenthal . Once you enter the home you are greeted by luxury vinyl plank flooring throughout the great room, kitchen, and the breakfast nook. Your large kitchen features tile back splash, an island a flush eating bar, quartz counter tops and an undermount sink. Just off of the nook tucked away by the rear entry is a 2 piece powder room. Upstairs is the master's retreat with a large walk in closet and a 3-piece en-suite. The second level also include 2 additional bedrooms with a conveniently placed main 4-piece bathroom. This home also comes with a side separate entrance perfect for a future rental suite. Close to all amenities and easy access to the Anthony Henday. *** Under construction and will be complete by March 2026 so the photos shown are from the same model that was recently built colors may vary **** (id:62055)
Royal LePage Arteam Realty
22923 82 Av Nw
Edmonton, Alberta
Welcome to the Dakota built by the award-winning builder Pacesetter homes and is located in the heart of Rosenthal and only steps from the park and walking trails. Once you enter the home you are greeted by luxury vinyl plank flooring throughout the great room, kitchen, and the breakfast nook. Your large kitchen features tile back splash, an island a flush eating bar, quartz counter tops and an undermount sink. Just off of the nook tucked away by the rear entry is a 2 piece powder room. Upstairs is the master's retreat with a large walk in closet and a 3-piece en-suite. The second level also include 2 additional bedrooms with a conveniently placed main 4-piece bathroom. This home also comes with a side separate entrance perfect for a future rental suite. Close to all amenities and easy access to the Anthony Henday. *** Under construction and will be complete by March 2026 so the photos shown are from the same model that was recently built colors may vary **** (id:62055)
Royal LePage Arteam Realty
14816 93 Av Nw
Edmonton, Alberta
SEPERATED UTILITIES! Brand new 3Plex featuring 3 legal basement suites for a total of 6 units is a great addition to any real estate portfolio. This high end building is not your typical 3plex building & features the highest end of finishings on the interior & exterior. White exterior board & batten siding is complimented by stunning black hardie board panel. Main floor features include luxury vinyl plank, designer lighting, designer plumbing, upgraded kitchen cabinets, iron railings, 9 ft ceilings, quartz tops throughout all floors, & much more. All Upper floors feat. 2 master bedrooms with custom tiled showers/baths. All units feature a full set of appliances (including washer & dryer) in all units. These units are between 4-6 ft wider than the standard 4plex units. The property comes fully landscaped & features 3 single garages & a full parking pad for additional parking. Parkview is highly sought after and is only minutes to golf course and the downtown core. RENTAL INCOME ESTIMATED AT $10,800/MONTH. (id:62055)
Royal LePage Arteam Realty
21204 25 Av Nw
Edmonton, Alberta
Welcome to the Blackwood built by the award-winning builder Pacesetter homes and is located in the heart of the Uplands at Riverview. The Blackwood has an open concept floorplan with plenty of living space. Three bedrooms and two-and-a-half bathrooms are laid out to maximize functionality, allowing for a large upstairs laundry room and sizeable owner’s suite. The main floor showcases a large great room and dining nook leading into the kitchen which has a good deal of cabinet and counter space and also a pantry for extra storage. Close to all amenities and easy access to the Anthony Henday. *** Photos are from the privous show home and finishing's and colors will vary home is under construction should be complete in February of 2026 . *** (id:62055)
Royal LePage Arteam Realty
21148 25 Av Nw
Edmonton, Alberta
Welcome to the Brooklyn built by the award-winning builder Pacesetter homes and is located in the heart of the Uplands at Riverview. The Brooklyn model is 1,648 square feet and has a stunning floorplan with plenty of open space. Three bedrooms and two-and-a-half bathrooms are laid out to maximize functionality, making way for a spacious bonus room area, upstairs laundry, and an open to above staircase. The kitchen has an L-shaped design that includes a large island which is next to a sizeable nook and great room with stunning 3 panel windows. Close to all amenities and easy access to the Anthony Henday. *** This home is under construction and the photos used are from the exact same model the colors may differ , home will be complete in February of 2026 *** (id:62055)
Royal LePage Arteam Realty
16707 18 Av Sw
Edmonton, Alberta
Welcome to Glenridding Heights! This 2,059 sq. ft. Pacesetter home in Greater Windermere offers an open-concept layout with a spacious kitchen featuring granite countertops, modern cabinetry, and brand-new stainless steel appliances. The bright living room includes large windows and a cozy gas fireplace. Upstairs features 3 bedrooms and a vaulted bonus room. The primary suite boasts double French doors, a walk-in closet, and a 4-piece ensuite. The south-facing backyard includes a finished deck, with landscaping to be completed soon. Zoned for Dr. Margaret-Ann Armour (K–9) and Lillian Osborne High School, with easy access to the Henday and Ellerslie Road. Move-in ready and perfect for your family! (id:62055)
Homes & Gardens Real Estate Limited
5507 144a Av Nw
Edmonton, Alberta
LUXURY AND EXQUISITE characterizes this tastefully renovated 3 bedroom townhouse. Nested in a premium location, this dream home is a perfect opportunity for first time home buyers who is ready to explore the market or savvy investors seeking their next gem. Upon entering you will be impressed by the open main floor layout with beautiful vinyl flooring and matching kitchen cabinet, Quartz countertops and kitchen highland, new appliance with spacious living area, dinning and a powder room. The upper floor features the master bedroom with 2 other good size bedrooms and bathroom. The fully finished basement comes with a Rec room, den with a full bathroom. This is one of the largest units in the complex with a massive fenced yard, balcony and deck. (id:62055)
Sterling Real Estate
10 Autumnwood Cr
Spruce Grove, Alberta
Exquisite custom built 2-storey, Quiet prestigious curb appeal in the family friendly community of Aspen Glen. You will be greeted by the grand 9-foot ceilings, beautiful grey cabinetry, custom island with beautiful quartz countertops throughout, Luxury Vinyl Plank flooring & tons of upgrades throughout this meticulously maintained property. Large Windows flood the space with natural light. Features 4 bedrooms, 3.5 baths, Amazing Fully Finished Permitted Basement with a Separate Entrance. Main level boasts open concept living room w/ gas fireplace, dining room, kitchen with massive island & walk-in pantry, S/S appliances, wood cabinetry with lots of storage. Upstairs master bedroom with a 5 piece Ensuite with soaker tub, & spacious W.I.C. 2 more spacious bedrooms, Large bonus room, Full bath, 2nd Floor Laundry. Beautiful landscaping, fenced with large 2-tiered paved deck. Oversized heated garage, a prime location close to great schools, shopping, restaurants, & easy access to Hwy 16&Hwy 16A. Welcome Home! (id:62055)
RE/MAX Excellence
1025 Huckell Pl Sw
Edmonton, Alberta
Nestled on the 14th fairway of the prestigious JAGARE RIDGE GOLF COURSE, this gorgeous Tapestry ESTATE BUNGALOW W LOFT offers a perfect blend of function, style, & serenity! Enjoy over 3000 sf ttl refined luxury living space, thoughtfully designed for your family's comfort & upgraded throughout. Step inside to find SOARING 10 FT CEILINGS on the main flr & oversized windows that frame serene fairway views. Open concept chef's kitchen equipped w/premium KitchenAid S/S appliances, upgraded granite counters, a huge island & a spacious deck overlooking the course/pond, perfect for entertaining. Den & primary suite w/5 pc spa-like ensuite, laundry on the main flr, providing convenient single-level living, while the vaulted loft adds a versatile multipurpose space. F/Fin WALKOUT bsmt features 9 ft ceilings, 2 generously sized bdrms, wine rm, FP & spacious rec rm that opens to a covered patio, ideal for relaxing or hosting with ease. HEATED garage w/flr drain & U/G sprinklers. Steps to ravine/park. Close to shops (id:62055)
RE/MAX Elite
#1804 10011 123 St Nw
Edmonton, Alberta
For more information, please click on View Listing on Realtor Website. Stunning 18th-Floor Condo with River Valley Views. Welcome to The Gainsborough—an adult-only high-rise on Jasper Ave. This 1 bed + den/sunroom, 1 bath condo offers open living with breathtaking panoramic river valley views from the 18th floor. Enjoy a spacious living/dining area, versatile den (perfect office or reading nook), and a large bedroom with ample closet space. Stay cool with A/C and enjoy year-round ease with underground parking. The building offers renovated amenities: a stylish social room, fitness centre, onsite manager, guest suite, and secure key-fob access. Smoke-free, pet-free for quiet, clean living. Steps to MacEwan, U of A, downtown dining, cafés, and public transit. Ideal for downsizers, investors, or anyone seeking the ultimate central Edmonton lifestyle. (id:62055)
Easy List Realty
22114 81a Av Nw
Edmonton, Alberta
Beautiful 2022-built half-duplex bungalow with attached double garage (19Wx22L, heated, insulated) in Rosenthal. This 1,390 sq ft (plus full basement) home features central air conditioning, Chameleon built-in vacuum system, vinyl plank flooring and 11’ ceilings. On the main: gas fireplace in the living room, bright dining area and gourmet kitchen with eat-up island, quartz countertops and corner pantry. The owner’s suite offers a 4-pc ensuite and walk-through closet that connects to the main floor laundry room. Also on the main: 2-pc powder room off the mudroom. The fully finished basement offers a spacious family room with wet bar, one bedroom, 4-pc bathroom and a large storage room. Outside: HUGE landscaped pie-shaped lot with a two-tier deck and gazebo. Located near walking trails and ponds, 5 minutes to Costco, 10 to WEM, and with easy access to Whitemud Drive & Anthony Henday. A fantastic opportunity! (id:62055)
Royal LePage Noralta Real Estate
6004 32 Av
Beaumont, Alberta
Visit the Listing Brokerage (and/or listing REALTOR®) website to obtain additional information. One-of-a-kind luxury Walkout Backing Pond – Executive Burke Perry Home. Located in one of Beaumont’s most desirable areas, this timeless 2-storey walkout blends elegance and design, featuring stone accents, paving stone patio, and pond views. Inside, soaring ceilings and high-end finishes await. The chef’s kitchen boasts SubZero fridge, Dacor 6-burner range, wine fridge, granite island, and Miele dishwasher—all open to a fieldstone fireplace and formal dining area with dual access to a large zero-maintenance deck. The main floor office includes French doors, pond views, and a double-sided fireplace. The walkout basement offers an in-law living quarters: kitchenette, second laundry, bedroom, den, family room, and sound system room. Bonus: theatre room with projector, smart home tech, oversized garage, dry bar, and new $27K roof. Enjoy sunrises over the pond, and entertain year-round with style and sophistication (id:62055)
Honestdoor Inc
12027 93 St Nw
Edmonton, Alberta
This ideally situated RF3 zoned property offers exceptional redevelopment potential in one of the city’s most desirable infill areas. The current home features two main-floor bedrooms plus a spacious loft that can serve as a third bedroom or flex space. Whether you’re looking to rent while planning your build or hold for future development, this property provides flexibility and value. Additional highlights include a single detached garage and a fully fenced yard. A rare find with both immediate utility and long-term upside—don’t miss your chance to invest in a thriving neighbourhood. (id:62055)
Maxwell Challenge Realty
6928 14 Av Sw
Edmonton, Alberta
This Custom-built executive home will WOW You! Modern Elegance & timeless style create a Warm, Luxurious living space. Entering Custom Double Maple doors, Luxury & Opulence Greet you with Spectacular details. Imported Italian Tile, Dentil Mouldings Characteristic of Classic Architecture, Soaring 18' Ceilings & a Grand Staircase Graced at the top by a Slate Waterfall. The main floor Boasts Custom Maple Kitchen, 2 Pantries, Black Granite, Office/Bedroom Formal Dining, Living, Family Room with custom Maple built-in Wall Unit, Full Bath & Deck. Upper Level Boasts 4 Beds, 3 Baths & a Loft. The Fully Finished Walkout Basement includes a 2nd Kitchen, 2 Beds, 2 Baths, Family Room & Media Room/8th Bedroom. 2 Car Garage with Radiant Heat, Custom Built Shed, & Patio Complete this Fantastic Home for your Family. With so many more details to list, this Home must be Viewed! (id:62055)
Kic Realty
#205 5340 199 St Nw
Edmonton, Alberta
Welcome to this stunning and spacious corner unit located in the highly desirable Park Place Hamptons, offering 977 sq. ft. of stylish and functional living space with plenty to love. This beautifully maintained home features two generously sized bedrooms, including a primary suite complete with a full 4-piece ensuite bathroom for your comfort and privacy. The well-designed kitchen boasts a large island, ample cupboard space, and excellent functionality for everyday cooking or entertaining. The expansive living room provides a warm and inviting atmosphere, perfect for hosting guests, and opens up to a fabulous wraparound balcony that allows for both relaxation and outdoor enjoyment. Additional conveniences include in-suite laundry and extra storage, ensuring a clutter-free lifestyle. An underground parking stall adds ease and security, all while being ideally located close to shopping, amenities, and public transportation—making this an ideal place to call home. (id:62055)
Century 21 All Stars Realty Ltd
12444 Lansdowne Dr Nw
Edmonton, Alberta
BEAUTIFUL FAMILY HOME in LANSDOWNE w/ 3275 sq.ft of DEVELOPED LIVING SPACE + HEATED DETACHED DOUBLE GARAGE w/ parking pad + ROOFTOP PATIO! Built by CANYON SPRING! This 5 BED (+ 1 DEN), 3.5 BATH home features CENTRAL A/C, 2 WET BARS, & a FULLY FENCED BACKYARD. The main floor consists of an OPEN CONCEPT kitchen w/ STAINLESS STEEL APPLIANCES, plenty of cabinet space, & a breakfast nook, an extendable dining area w/ wet bar, a cozy living room w/ large windows, an office, mudroom, & 2PC bath. Upstairs includes the primary bedroom w/ 5PC ENSUITE & WALK-IN CLOSET, 2 spacious spare bedrooms, a laundry room w/sink + cabinet space, a 4pc bath, & ROOFTOP PATIO ACCESS. The FULLY FINISHED BASEMENT features a large flex space w/ wet bar, a 2nd den, another bedroom, & 4pc BATH. Located close to all amenities including CAFES, PARKS, RESTAURANTS, SCHOOLS, & PUBLIC TRANSIT. Quick access to the Whitemud. 10 mins from the UofA, South Common, & WEM. 5 mins from Southgate, Saville, & The Derrick Golf & Winter Club. (id:62055)
Rimrock Real Estate
122 Village Do
Sherwood Park, Alberta
Imagine being that home on the street where all the kids come to hang out on the weekend with your new 3,628 sq ft sanctuary in the peaceful community of Village on the lake. 4+ spacious bedrooms give every family member their own retreat. homework, hobbies, and sleep all thrive here. The chef’s dream kitchen, with its oversized island and stainless-steel appliances, flows into a family room where laughter and game nights come alive. Upstairs, you will first find a bonus room to watch the Oilers win the cup and escape to a spa-like primary suite with dual vanities and a freestanding tub...your private haven. The fully finished lower level becomes the ultimate play zone, home office, or guest suite. Outside, a double-car garage and manicured yard set the scene for summer barbecues and curb appeal that speaks to success. Nestled in a prestigious neighbourhood of tree-lined streets and top schools, this home solves your space needs and elevates your family’s lifestyle. Need a main floor bedroom? See den! (id:62055)
Exp Realty



