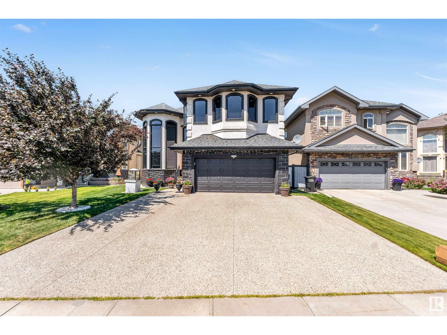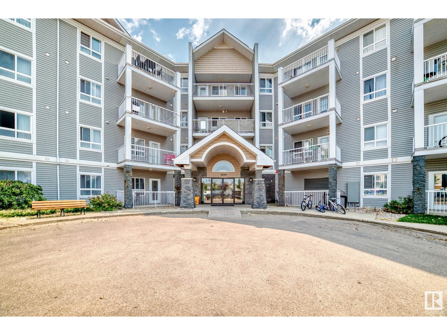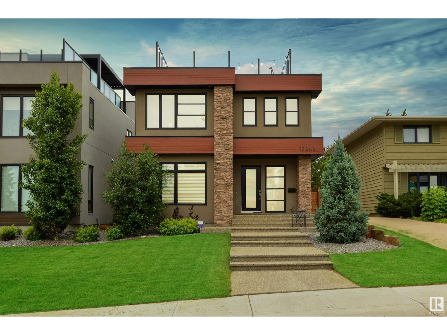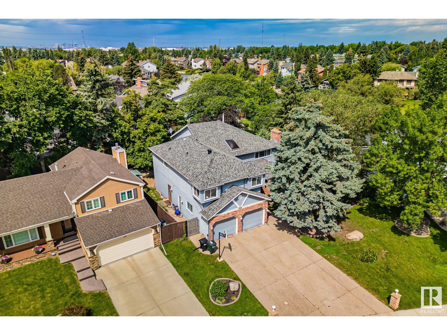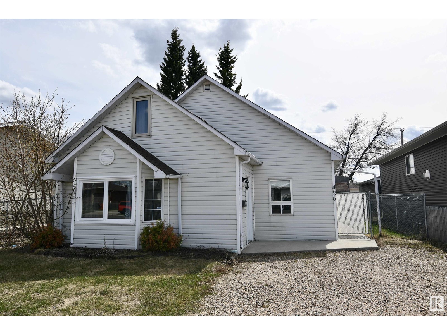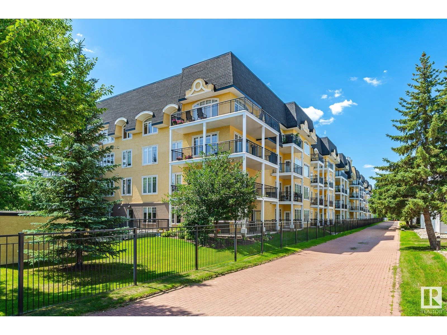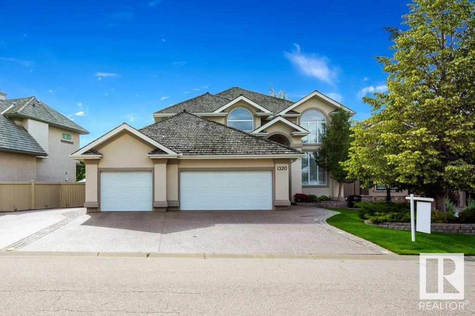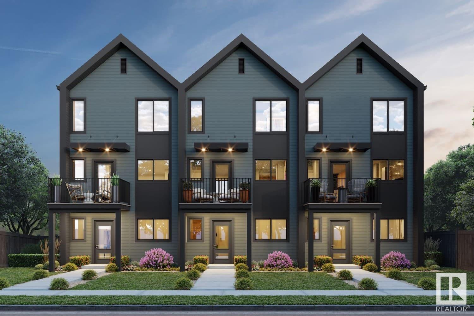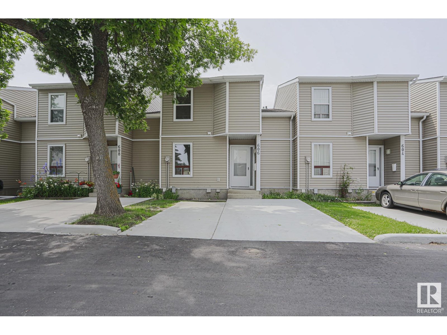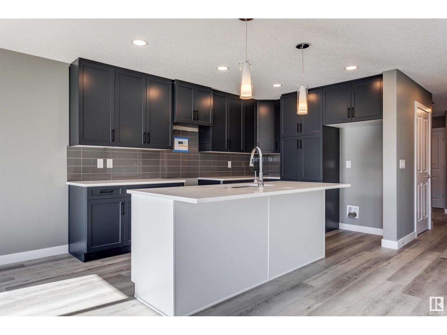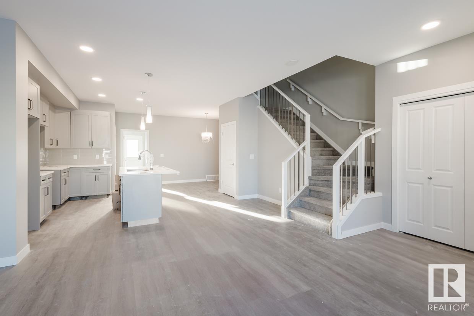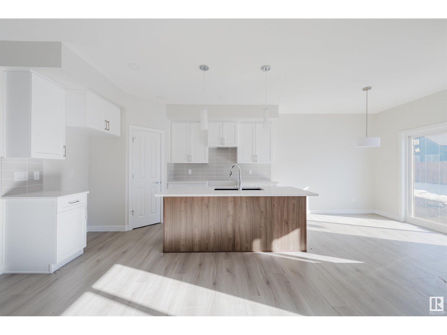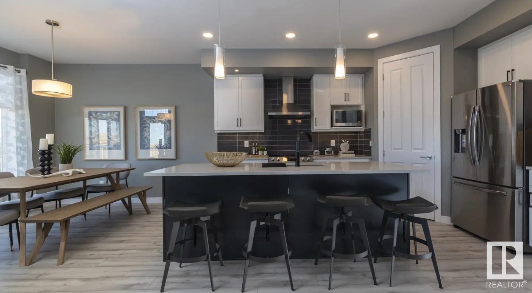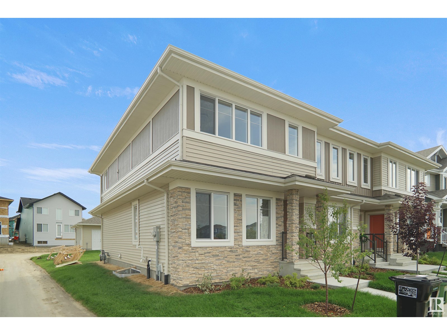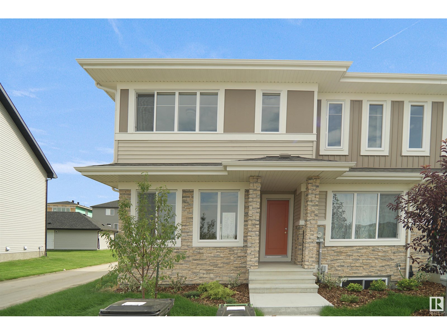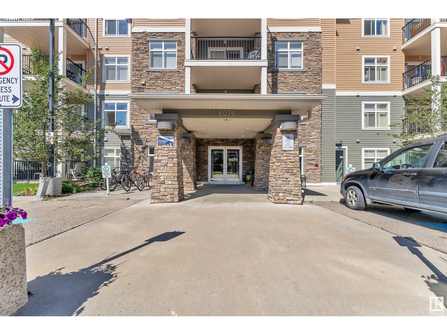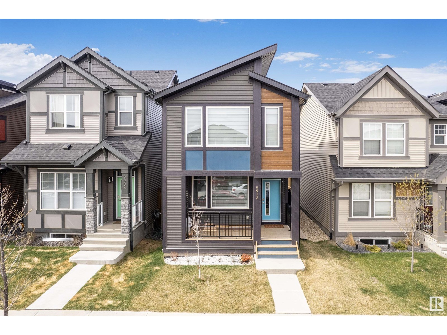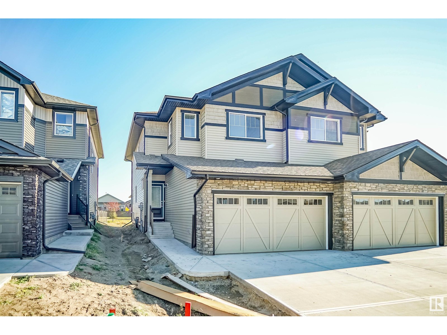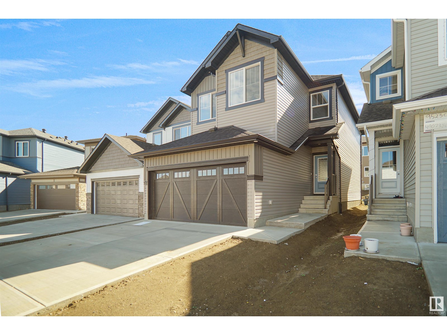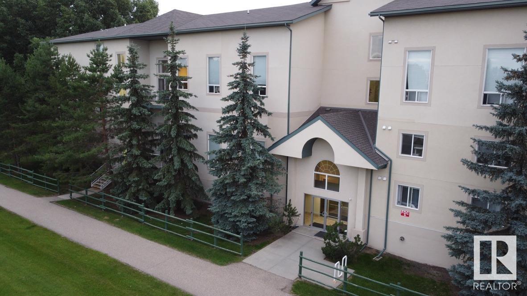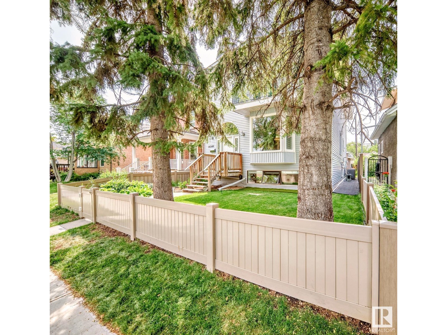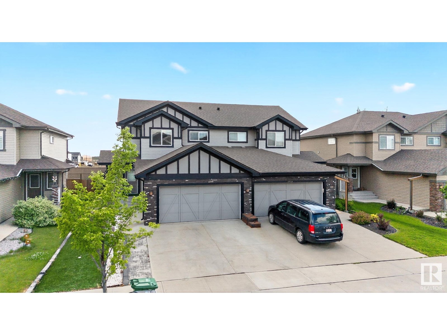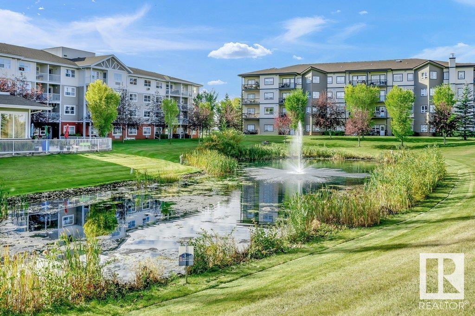6928 14 Av Sw
Edmonton, Alberta
This Custom-built executive home will WOW You! Modern Elegance & timeless style create a Warm, Luxurious living space. Entering Custom Double Maple doors, Luxury & Opulence Greet you with Spectacular details. Imported Italian Tile, Dentil Mouldings Characteristic of Classic Architecture, Soaring 18' Ceilings & a Grand Staircase Graced at the top by a Slate Waterfall. The main floor Boasts Custom Maple Kitchen, 2 Pantries, Black Granite, Office/Bedroom Formal Dining, Living, Family Room with custom Maple built-in Wall Unit, Full Bath & Deck. Upper Level Boasts 4 Beds, 3 Baths & a Loft. The Fully Finished Walkout Basement includes a 2nd Kitchen, 2 Beds, 2 Baths, Family Room & Media Room/8th Bedroom. 2 Car Garage with Radiant Heat, Custom Built Shed, & Patio Complete this Fantastic Home for your Family. With so many more details to list, this Home must be Viewed! (id:62055)
Kic Realty
#205 5340 199 St Nw
Edmonton, Alberta
Welcome to this stunning and spacious corner unit located in the highly desirable Park Place Hamptons, offering 977 sq. ft. of stylish and functional living space with plenty to love. This beautifully maintained home features two generously sized bedrooms, including a primary suite complete with a full 4-piece ensuite bathroom for your comfort and privacy. The well-designed kitchen boasts a large island, ample cupboard space, and excellent functionality for everyday cooking or entertaining. The expansive living room provides a warm and inviting atmosphere, perfect for hosting guests, and opens up to a fabulous wraparound balcony that allows for both relaxation and outdoor enjoyment. Additional conveniences include in-suite laundry and extra storage, ensuring a clutter-free lifestyle. An underground parking stall adds ease and security, all while being ideally located close to shopping, amenities, and public transportation—making this an ideal place to call home. (id:62055)
Century 21 All Stars Realty Ltd
12444 Lansdowne Dr Nw
Edmonton, Alberta
BEAUTIFUL FAMILY HOME in LANSDOWNE w/ 3275 sq.ft of DEVELOPED LIVING SPACE + HEATED DETACHED DOUBLE GARAGE w/ parking pad + ROOFTOP PATIO! Built by CANYON SPRING! This 5 BED (+ 1 DEN), 3.5 BATH home features CENTRAL A/C, 2 WET BARS, & a FULLY FENCED BACKYARD. The main floor consists of an OPEN CONCEPT kitchen w/ STAINLESS STEEL APPLIANCES, plenty of cabinet space, & a breakfast nook, an extendable dining area w/ wet bar, a cozy living room w/ large windows, an office, mudroom, & 2PC bath. Upstairs includes the primary bedroom w/ 5PC ENSUITE & WALK-IN CLOSET, 2 spacious spare bedrooms, a laundry room w/sink + cabinet space, a 4pc bath, & ROOFTOP PATIO ACCESS. The FULLY FINISHED BASEMENT features a large flex space w/ wet bar, a 2nd den, another bedroom, & 4pc BATH. Located close to all amenities including CAFES, PARKS, RESTAURANTS, SCHOOLS, & PUBLIC TRANSIT. Quick access to the Whitemud. 10 mins from the UofA, South Common, & WEM. 5 mins from Southgate, Saville, & The Derrick Golf & Winter Club. (id:62055)
Rimrock Real Estate
122 Village Do
Sherwood Park, Alberta
Imagine being that home on the street where all the kids come to hang out on the weekend with your new 3,628 sq ft sanctuary in the peaceful community of Village on the lake. 4+ spacious bedrooms give every family member their own retreat. homework, hobbies, and sleep all thrive here. The chef’s dream kitchen, with its oversized island and stainless-steel appliances, flows into a family room where laughter and game nights come alive. Upstairs, you will first find a bonus room to watch the Oilers win the cup and escape to a spa-like primary suite with dual vanities and a freestanding tub...your private haven. The fully finished lower level becomes the ultimate play zone, home office, or guest suite. Outside, a double-car garage and manicured yard set the scene for summer barbecues and curb appeal that speaks to success. Nestled in a prestigious neighbourhood of tree-lined streets and top schools, this home solves your space needs and elevates your family’s lifestyle. Need a main floor bedroom? See den! (id:62055)
Exp Realty
4629 46 Av
St. Paul Town, Alberta
Unique character home close to schools! Tired of cookie-cutter homes? This 1940, 3 bedroom home is apt to catch your attention. The front living room boasts vinyl plank flooring, a bright bay window and a traditional tray ceiling. The eat-in kitchen has seen some updates and features white cabinetry, modern back splash & stainless steel appliances. The back entrance is is cozy with its wood stove and seating area. You'll find 2 bedrooms on the main floor, one featuring the laundry facilities. Upstairs is one more charming bedroom and flex space that's ideal for a play area, reading area or extra storage. Outside is fully fenced with 2 storage sheds and a small patio area. With a bit of your own elbow grease and imagination, this could be your ideal first home or possibly a rental for some additional income. (id:62055)
Century 21 Poirier Real Estate
#111 9820 165 St Nw
Edmonton, Alberta
Welcome to The Vanier – a vibrant, NON-SMOKING building with a wonderful community feel, and your pets are welcome too! Amenities include; social room, gym, games room, library, guest suite, & even a car wash! This original owner unit has been beautifully maintained and features brand new paint and carpets throughout. The kitchen's perfect for entertaining with lots of cabinet space and upgraded stainless steel appliances. The connecting dining and living room is filled with light, and leads onto your private patio area with gated access onto green space. The Primary suite can accommodate any size bed and has two large closets. There is also a large in-suite laundry with storage space, and underground parking with another large storage cage. The Vanier is not just a place to live; it's a place to thrive, socialize, and make memories. This is where your new chapter begins. Where neighbors become friends, and life is full of fun-filled moments. (id:62055)
Rimrock Real Estate
1320 119a St Nw
Edmonton, Alberta
Experience elegance and comfort in this beautifully upgraded 4 Bedroom 3 1/2 bath Brookhollow on the Park home, featuring a professionally landscaped yard with waterfall, stream, and hot tub. The walk-out basement offers in-floor heating, home theatre, gym, wine cellar, and smart home automation with Alexa and SOMFY-controlled drapes. Top-tier security includes Hikvision cameras, full alarm system, and high-res doorbell camera. The oversized heated 3-car garage has built-in cabinets, plus a concrete pad with 50A power for 45-ft RV parking. Chef’s kitchen boasts GE appliances, large island, walk-in pantry, and reverse osmosis water. The spacious primary suite offers a Jacuzzi tub, walk-in shower, and sitting area. Additional features: dual A/C units, LED cabinet lighting, irrigation system, and more.A luxurious blend of style, technology, and comfort—ideally located near transit, LRT, walking paths, and ravine. (id:62055)
Century 21 Masters
96 Elliot Wd
Fort Saskatchewan, Alberta
NO CONDO FEES and AMAZING VALUE! You read that right welcome to this brand new townhouse unit the “Reimer” Built by the award winning builder Pacesetter homes and is located in one of Fort Saskatchewan newest communities of Southpointe. With over 1250 square Feet, this opportunity is perfect for a young family or young couple. Your main floor as you enter has a flex room/ Bedroom that is next to the entrance from the garage with a 3 piece bath. The second level has a beautiful kitchen with upgraded cabinets, upgraded counter tops and a tile back splash with upgraded luxury Vinyl plank flooring throughout the great room. The upper level has 2 bedrooms and 2 bathrooms. This home also comes completed with front and back landscaping and a attached garage. *** Photo used is of an artist rendering , home is under construction and will be complete by February 2026 colors may vary *** (id:62055)
Royal LePage Arteam Realty
606 Saddleback Rd Nw
Edmonton, Alberta
Welcome home to this well-maintained 3-bedroom, townhouse. The main floor offers a functional layout with an updated kitchen, two dining areas, and a large living room with a fireplace and access to the backyard. Recent upgrades include newer kitchen cabinets, newer flooring, and fresh paint throughout. Upstairs, the spacious primary bedroom features THREE closets and a private ENSUITE. Two additional bedrooms and a full bathroom complete the upper level. This well run condo complex has recently upgraded all the exterior siding plus BRAND NEW asphalt this spring. You’ll also appreciate the convenience of TWO parking stalls right outside your door. Great location in the desirable neighbourhood of Blue Quill close to schools, shopping, parks and public transit. (id:62055)
RE/MAX Excellence
7122 52 Av
Beaumont, Alberta
Award-winning Crystal Creek Homes presents this stunning two-storey 3 bed, 3 bath detached home in the highly desirable community of Elan in Beaumont. This home offers a perfect blend of modern style and everyday comfort. The open-concept main floor features a 4-piece bath and a versatile den. The contemporary kitchen includes a spacious island that overlooks the bright and airy living room, complete with a cozy fireplace for relaxing evenings. Upstairs, you'll find a generous bonus room, a convenient walk-in laundry area, another 4-piece bathroom, and 3 spacious bedrooms. The primary suite includes a walk-in closet and a luxurious ensuite with double sinks & a separate tub/shower. This home also comes with a $5,000 appliance credit, rear deck, a separate side entrance to the basement, and an OVERSIZED double attached garage! Don't miss your opportunity to make it yours. UNDER CONSTRUCTION! First 23 photos are of the same model (interior colors differ) rest are of the home. (id:62055)
Mozaic Realty Group
5418 69 St
Beaumont, Alberta
FULL BED & BATH ON MAIN! Award-winning Crystal Creek Homes presents this stunning two-storey 4 bed, 3 bath detached home in the highly desirable community of Elan in Beaumont. This home offers a perfect blend of modern style and everyday comfort. The open-concept main floor features a spacious living room with electric fireplace, modern kitchen, pantry and a tucked-away dining area. The main floor also includes a bedroom and a full 4-piece bathroom, perfect for guests or additional living space. Upstairs, you'll find a versatile bonus room, convenient walk-in laundry, a 4-piece bathroom, and 3 generously sized bedrooms. The primary suite boasts a walk-in closet and a private ensuite with shower. This home also comes with a $5,000 appliance credit, a separate side entrance to the basement, and a double detached garage! Don't miss your opportunity to make it yours. UNDER CONSTRUCTION! Photos shown are of the same model and are for illustrative purposes only. See 2nd photo for interior colors. (id:62055)
Mozaic Realty Group
5107 71 St
Beaumont, Alberta
Award-winning Crystal Creek Homes presents this stunning two-storey 3 bed, 3 bath detached home in the highly desirable community of Elan in Beaumont. This home offers a perfect blend of modern style and everyday comfort. The open-concept main floor features a full bath and a versatile den. The contemporary kitchen includes a pantry & spacious island that overlooks the bright and airy living room, complete with a cozy fireplace for relaxing evenings. Upstairs, you'll find a generous bonus room, a convenient walk-in laundry area, a 4-piece bathroom, and 3 spacious bedrooms. The primary suite includes a walk-in closet and a luxurious ensuite with double sinks & shower. This home also comes with a $5,000 appliance credit, a separate side entrance to the basement, and a double attached garage! Don't miss your opportunity to make it yours. UNDER CONSTRUCTION! Photos shown are of the same model and are for illustrative purposes only. See 2nd photo for interior colors. (id:62055)
Mozaic Realty Group
5407 Parc Reunis Wy
Beaumont, Alberta
OPEN TO BELOW! Award-winning Crystal Creek Homes presents this stunning two-storey 3 bed, 2.5 bath detached home in the highly desirable community of Elan in Beaumont. This home offers a perfect blend of modern style and everyday comfort. The open-concept main floor features a half bath and a versatile den. The contemporary kitchen includes a walk through pantry to mud room & spacious island that overlooks the bright and airy living room, complete with a cozy fireplace and open to below! Upstairs, you'll find a generous bonus room, a convenient walk-in laundry area, a full bath, and 3 bedrooms. The primary suite includes a walk-in closet and a luxurious ensuite with double sinks & separate tub/shower. This home also comes with a $5,000 appliance credit, a separate side entrance to the basement, and a OVSERSIZED double attached garage! Don't miss your opportunity. UNDER CONSTRUCTION! Photos shown are of the same model and are for illustrative purposes only. See 2nd photo for interior colors. (id:62055)
Mozaic Realty Group
19445 22 Av Nw
Edmonton, Alberta
NO CONDO FEES , SEPARATE ENTRANCE and AMAZING VALUE! You read that right welcome to this brand new townhouse unit the “Manhattan” Built by the award winning builder Pacesetter homes and is located in one of Edmonton's newest premier west end communities of River's Edge. With over 1400+ square Feet, this opportunity is perfect for a young family or young couple. Your main floor is complete with upgrade luxury Vinyl plank flooring throughout the great room and the kitchen. Highlighted in your new kitchen are upgraded cabinets, upgraded counter tops and a tile back splash. Finishing off the main level is a 2 piece bathroom. The upper level has 3 bedrooms and 2 bathrooms. This home also comes completed with front and back landscaping and a double car garage. *** This home is under construction and will be complete by February 2026 , photos used are from the same model recently built but colors may vary *** (id:62055)
Royal LePage Arteam Realty
19447 22 Av Nw
Edmonton, Alberta
NO CONDO FEES, SEPARATE ENTRANCE and AMAZING VALUE! You read that right welcome to this brand new townhouse unit the “Manhattan” Built by the award winning builder Pacesetter homes and is located in one of Edmonton's newest premier west end communities of River's Edge. With over 1400+ square Feet, this opportunity is perfect for a young family or young couple. Your main floor is complete with upgrade luxury Vinyl plank flooring throughout the great room and the kitchen. Highlighted in your new kitchen are upgraded cabinets, upgraded counter tops and a tile back splash. Finishing off the main level is a 2 piece bathroom. The upper level has 3 bedrooms and 2 bathrooms. This home also comes completed with front and back landscaping and a double car garage. *** This home is under construction and will be complete by February 2026 , photos used are from the same model recently built but colors may vary *** (id:62055)
Royal LePage Arteam Realty
#228 6076 Schonsee Wy Nw
Edmonton, Alberta
This SPACIOUS open layout condo is located in the sought after neighbourhood of Schonsee. Featuring 2 bedrooms, 2 bathrooms, a grand living space with LUXURY VINYL PLANK flooring and a kitchen with ample cabinetry plus GRANITE countertops. A patio is located off the living room where you can catch sun rays on a SUNNY day. An UNDERGROUND PARKING STALL is included. Looks like NEW, very BRIGHT, and ready to move into! (id:62055)
Initia Real Estate
9912 226 St Nw
Edmonton, Alberta
Discover this beautifully upgraded, energy-efficient home offering modern comfort and smart design. Certified Built Green Canada with an Energy Guide rating, it features 10 solar panels, UVC air purification, HRV, triple-pane windows, tankless hot water, smart home tech, and a high-efficiency furnace with MERV filter. The open-concept main floor boasts a bright rear kitchen with quartz counters, large island with eating bar, pantry, waterproof laminate flooring, front and rear entry closets, and a half bath. Upstairs includes 3 spacious bedrooms, 2 full baths including a 3-piece ensuite with walk-in closet and window, a central bonus room, and stackable laundry. The finished basement with separate entrance offers 2 additional bedrooms (1 den), a second kitchen, full bath, and laundry—ideal for extended family. Fully landscaped and fenced with rear parking pad for 2 vehicles, this home is perfect for those seeking sustainability, space, and style. (id:62055)
Exp Realty
8893 Carson Wy Sw
Edmonton, Alberta
Welcome to the “Aspire” built by the award-winning builder Pacesetter Homes. This is the perfect place and is perfect for a young couple of a young family. Beautiful parks and green space through out the area of The Haven at Crimson. This 2 story single family attached half duplex offers over 1400+sqft, includes Vinyl plank flooring laid through the open concept main floor. The kitchen has a lot of counter space and a full height tile back splash. Next to the kitchen is a very cozy dining area with tons of natural light, it looks onto the large living room. Carpet throughout the second floor. This floor has a large primary bedroom, a walk-in closet, and a 3 piece ensuite. There is also two very spacious bedrooms and another 4 piece bathroom. Lastly, you will love the double attached garage and the side separate entrance perfect for future basement development. ***Home is under construction the photos shown are of the same home recently built and colors + finishing's may vary, TBC February 2026 *** (id:62055)
Royal LePage Arteam Realty
1945 209a St Nw
Edmonton, Alberta
Welcome to the Kaylan built by the award-winning builder Pacesetter homes located in the heart of West Edmonton in the community of Stillwater with beautiful natural surroundings. This home is located with in steps of the walking trails, parks and future schools. As you enter the home you are greeted a large foyer which has luxury vinyl plank flooring throughout the main floor , the great room, kitchen, and the breakfast nook. Your large kitchen features tile back splash, an island a flush eating bar, quartz counter tops and an undermount sink. Just off of the kitchen and tucked away by the front entry is a flex room and full bath. Upstairs is the master's retreat with a large walk in closet and a 4-piece en-suite. The second level also include 2 additional bedrooms with a conveniently placed main 4-piece bathroom and a good sized bonus room tucked away for added privacy. **Home is under construction and the photos used are from a previously built home, finishing's and color may vary.TBC by December*** (id:62055)
Royal LePage Arteam Realty
19443 22 Av Nw
Edmonton, Alberta
NO CONDO FEES, SEPARATE ENTRANCE and AMAZING VALUE! You read that right welcome to this brand new townhouse unit the “Manhattan” Built by the award winning builder Pacesetter homes and is located in one of Edmonton's newest premier west end communities of River's Edge. With over 1400+ square Feet, this opportunity is perfect for a young family or young couple. Your main floor is complete with upgrade luxury Vinyl plank flooring throughout the great room and the kitchen. Highlighted in your new kitchen are upgraded cabinets, upgraded counter tops and a tile back splash. Finishing off the main level is a 2 piece bathroom. The upper level has 3 bedrooms and 2 bathrooms. This home also comes completed with front and back landscaping and a double car garage. *** This home is under construction and will be complete by February 2026 , photos used are from the same model recently built but colors may vary *** (id:62055)
Royal LePage Arteam Realty
#306 260 Lewis Estates Bv Nw
Edmonton, Alberta
GOLF COURSE VIEW! Condo fees include heat, water & Snow shovelling! Located on the Lewis Estates Golf course in highly desirable pet friendly Village Green II with its massive suites, & unmatched golf course views, this corner unit boasts over 1400 square feet & faces the golf course! Heated parking welcomes you home. A quick ride up the elevator & you are at your suite. Step inside to the large foyer with wide plank flooring leading you down the hall where you enter the living space with bright windows & an open concept kitchen which is open to the huge living area. A cozy fireplace is ideal for cooler nights. Step out onto the huge balcony with room for a BBQ, & plenty of patio furniture so you can relax & take in the treed, golf course views. The primary suite has plenty of room for a king size bed, with a walk in closet & full 3 pce bath with walk in shower. The 2nd bedroom is just as large with room for an office & bedroom. Units this large rarely come up, This is a must see property! (id:62055)
Century 21 All Stars Realty Ltd
11240 95a St Nw
Edmonton, Alberta
A house built for a growing family and entertaining, this 1989 infill is nestled in the heart of old Norwood on locally desired Sinclair Street within walking distance of culinary delights, festivals, schools, parks, playgrounds, shopping, entertainment and recreation. Upon entering, the spaciousness is what will first strike you. The living and dining room are designed for entertaining, the sizable den has a fireplace for coziness, the large kitchen is very functional, yet provides freedom to add our own personal touch. Upstairs is an impressive master bedroom with a 4 piece ensuite, a walk in closet, and its own balcony! Inside and out, it boasts the hallmarks of a house well maintained by owners who truly cared. Bedrooms, bathrooms, floors and many windows have been nicely updated over time, plus NEW: roof in 2023, hot water tank in 2025, dryer in 2024, garage roof in 2021, garage doors in 2023, & stove in 2024. Out the back door is a lovely elevated deck and a detached double car garage. (id:62055)
Sterling Real Estate
5416 67 St
Beaumont, Alberta
You will not find another half duplex in Beaumont like this home. From it's pristine condition to its huge west facing backyard with artificial turf, large deck, heated pool & hot tub. This backyard was made to entertain with the no neighbors directly behind. The bright open concept main floor has many gorgeous features such as 2pc bath, huge walk-through pantry, laminate flooring, granite counter tops, soft close cupboards, stainless steel appliances and a large island that is open to the living room that has a gas fireplace. Moving to the upper level of this home to the spacious master bedroom with walk-in closet & 4pc bath. The basement is ready for your special touches. Double oversized attached garage which is heated. (id:62055)
2% Realty Pro
#220 8802 Southfort
Fort Saskatchewan, Alberta
The perfect mix of comfort, convenience, and camaraderie. Whether you’re drawn to the beautiful terrace view from your private deck, the ease of value plus fees, or the abundance of community activities, this unit has it all. Over 470 sqft provides ample space for a cozy, low-maintenance lifestyle without sacrificing comfort. A/C unit will keep temps cool in summer heat. The condo’s fees simplify your life and give you peace of mind. The fees cover, a meal a day, cable, heat, water – all taken care of. Additional Services from maintenance to support, everything is included, ensuring a worry-free lifestyle. Enjoy a true community experience through an array of activities and shared spaces, including recreational rooms, dining hall and a fitness Room. (id:62055)
Royal LePage Noralta Real Estate


