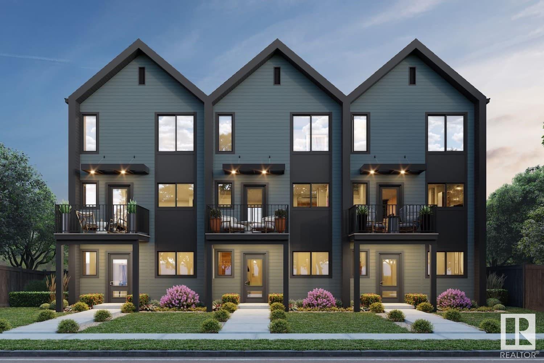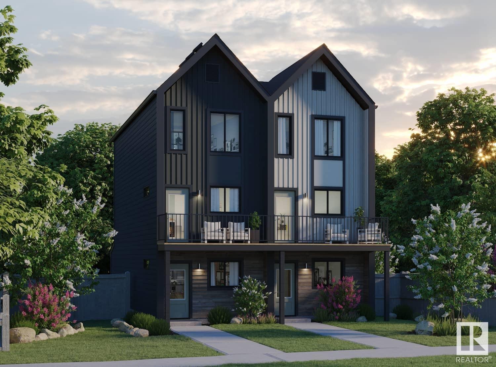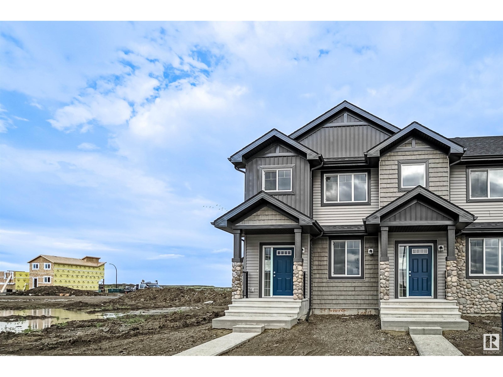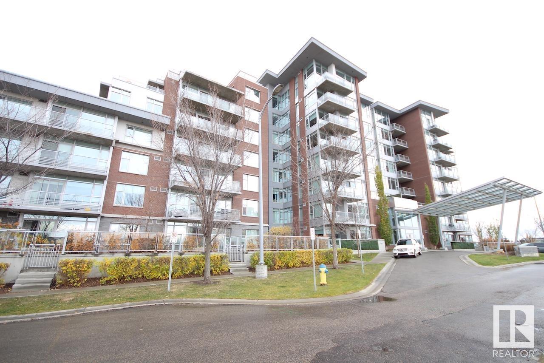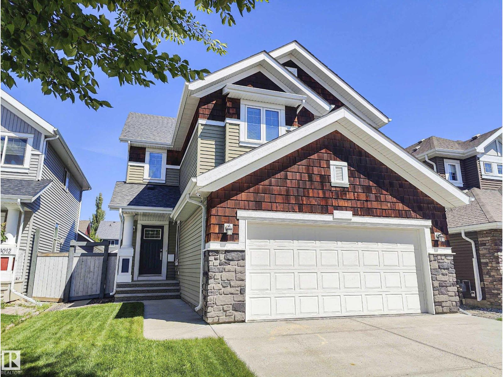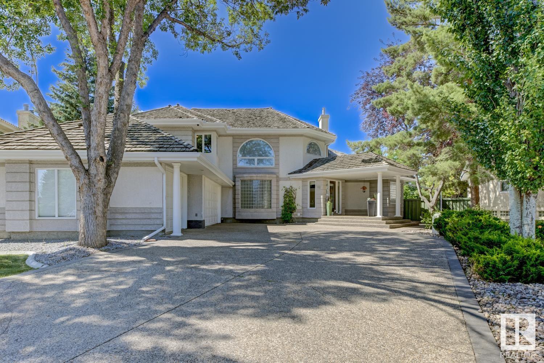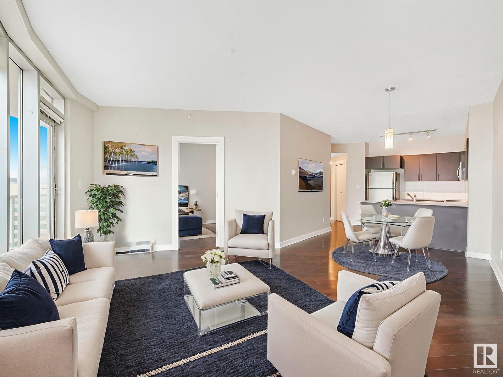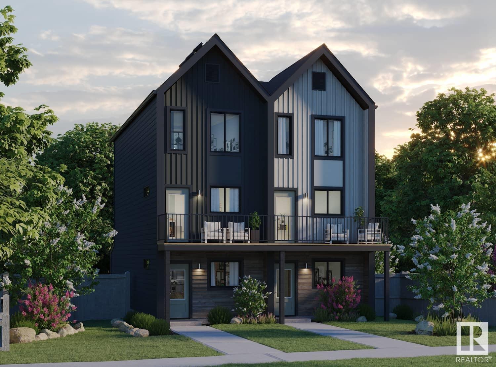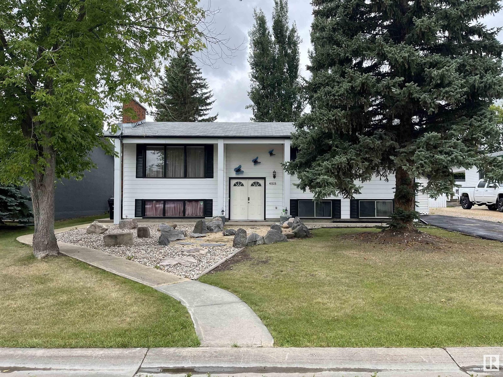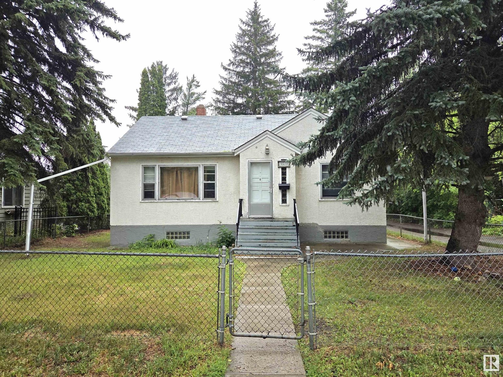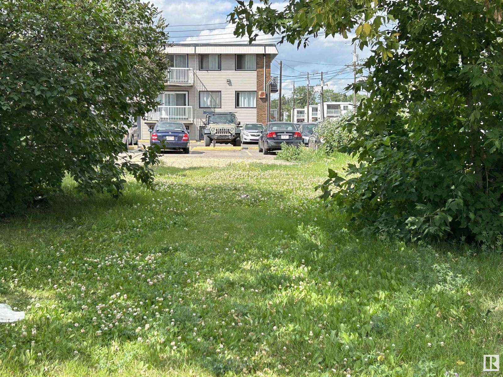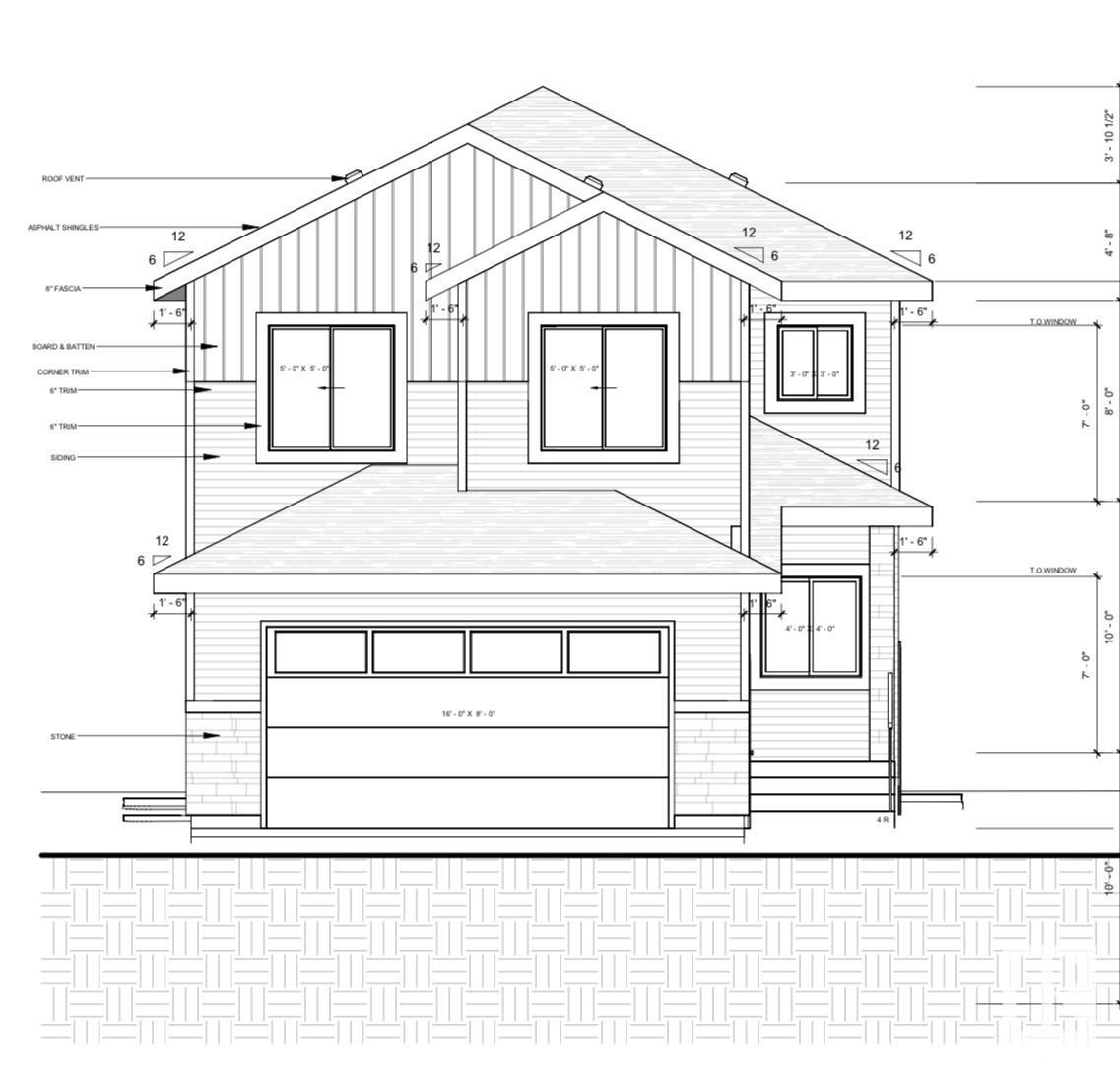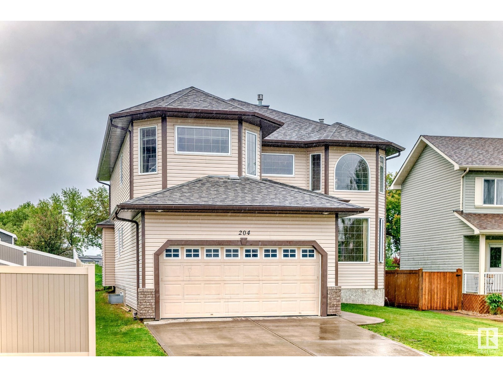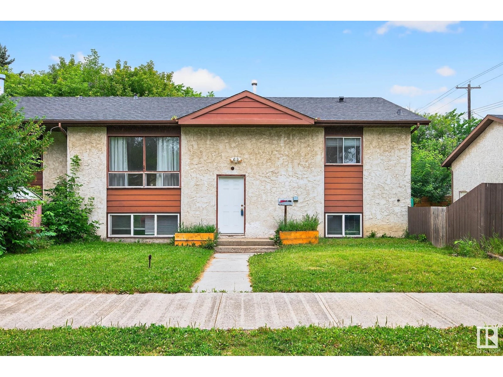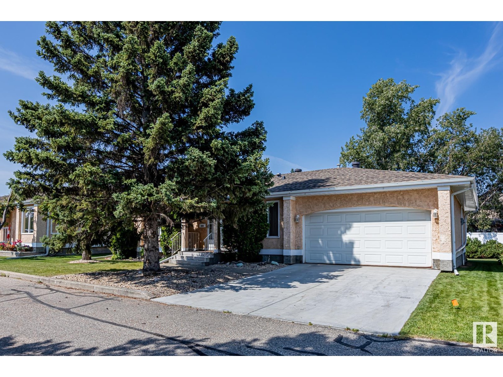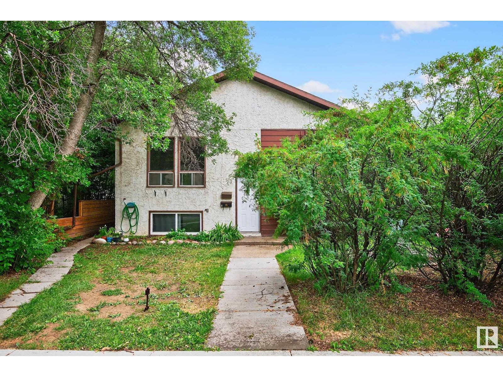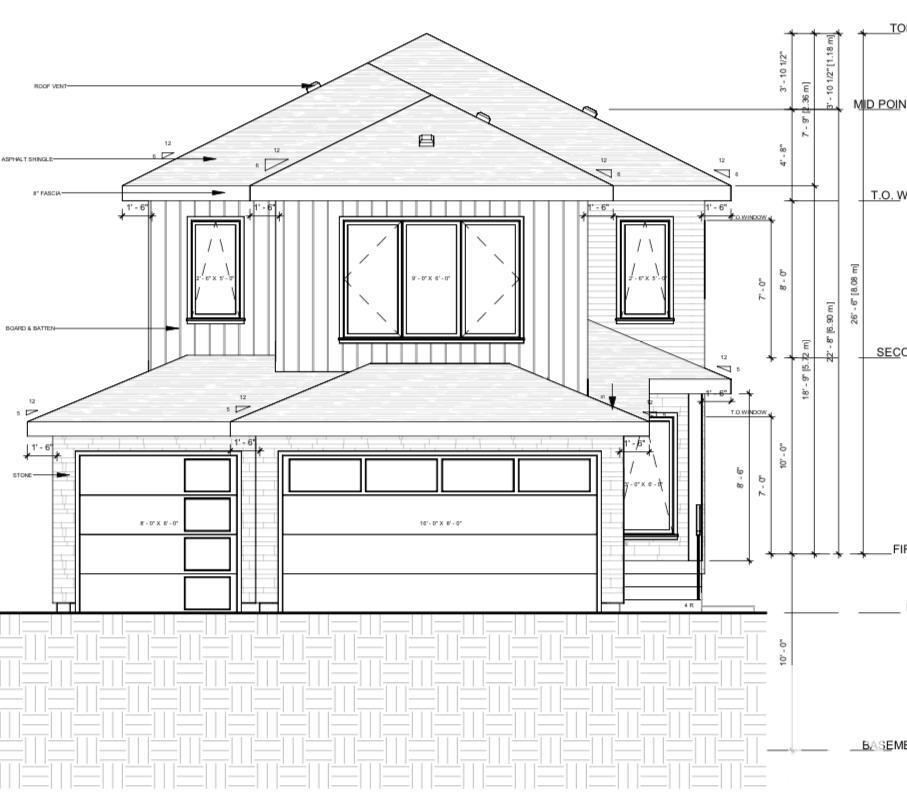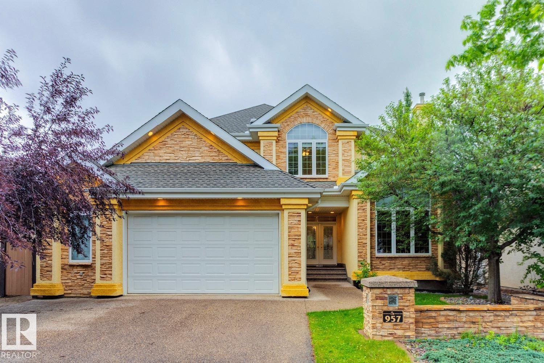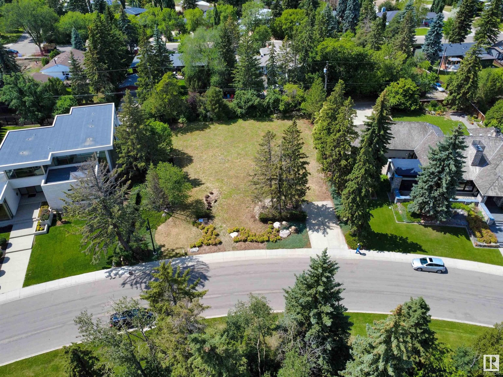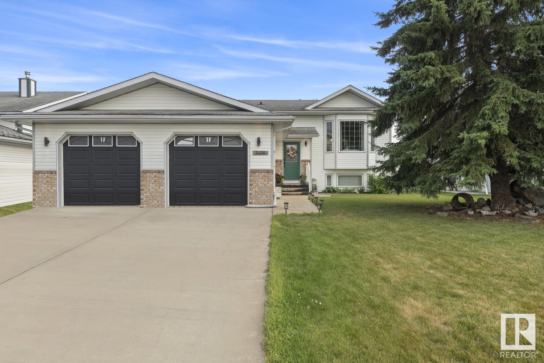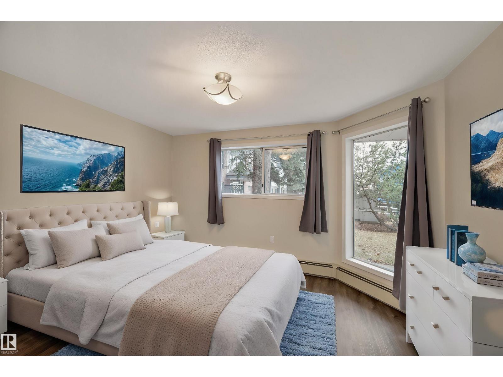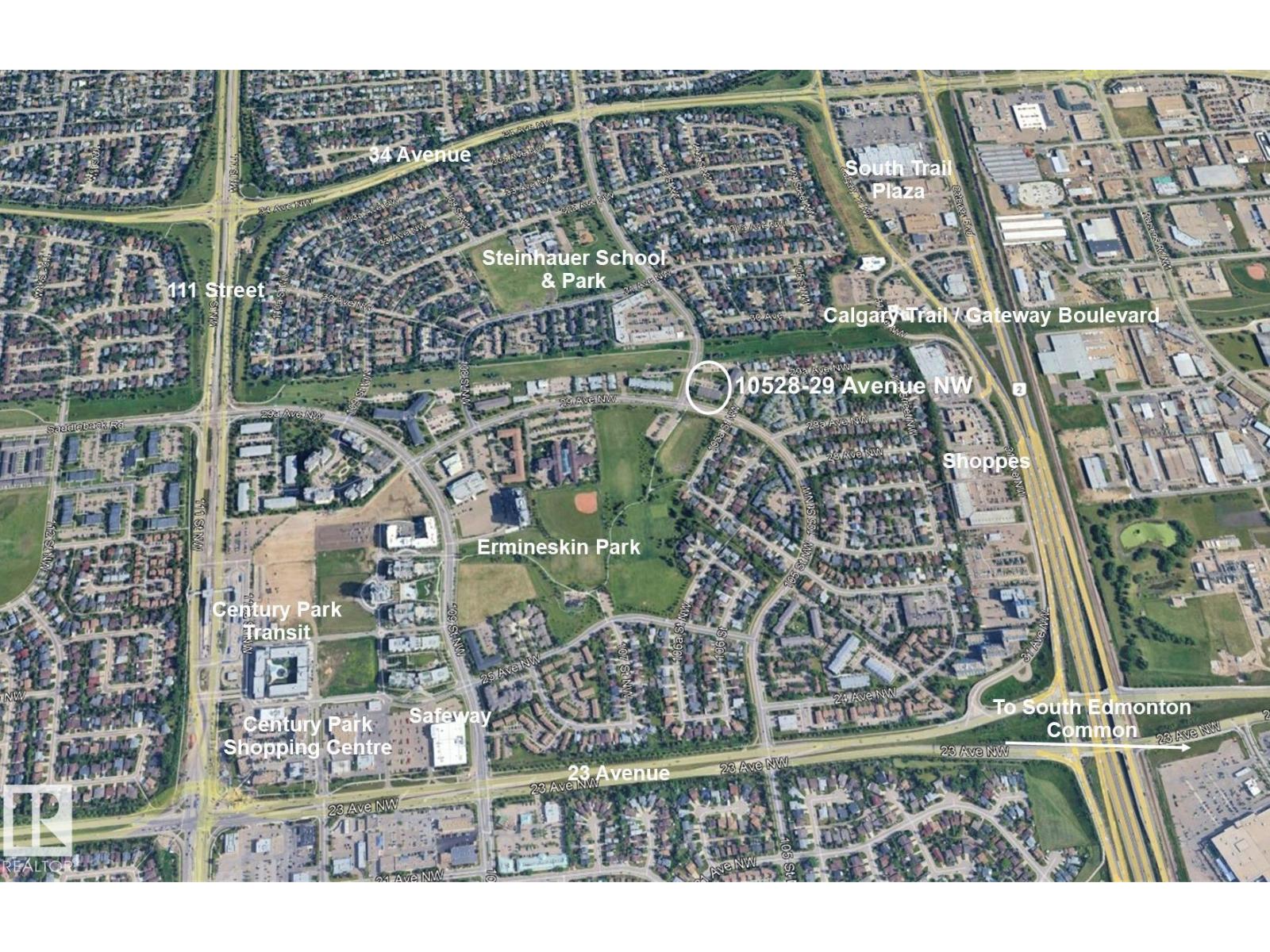#3101 10180 103 St Nw
Edmonton, Alberta
Experience elevated urban living in this stunning 31st-floor condo at the prestigious Encore Tower. Perfectly positioned in the vibrant downtown core, you're just steps from the Ice District, 104th Street, and some of Edmonton’s finest dining and entertainment. Step inside to be greeted by floor-to-ceiling windows offering breathtaking 180-degree panoramic views, capturing the beauty of west-facing sunsets and the glittering city skyline. The modern chef’s kitchen boasts sleek finishes, high-end appliances, and seamless flow into the open-concept living area—ideal for both relaxing and entertaining.This luxurious unit features 2 spacious bedrooms and 2 pristine bathrooms, all complemented by your own private balcony to take in the views. Residents of Encore Tower enjoy exclusive access to premium amenities including a fully equipped private gym, a stylish social lounge, and a beautifully situated 4th-floor outdoor terrace overlooking downtown Edmonton. Live in sophistication, style, and comfort! (id:62055)
Century 21 Masters
118 Copperhaven Dr
Spruce Grove, Alberta
NO CONDO FEES and AMAZING VALUE! You read that right welcome to this brand new townhouse unit the “Bryce” Built by the award winning builder Pacesetter homes and is located in one of Spruce Groves newest communities of Copperhaven. With over 1380 square Feet, this opportunity is perfect for a young family or young couple. Your main floor as you enter has a flex room/ Bedroom that is next to the entrance from the garage with a 3 piece bath. The second level has a beautiful kitchen with upgraded cabinets, upgraded counter tops and a tile back splash with upgraded luxury Vinyl plank flooring throughout the great room. The upper level has 3 bedrooms and 2 bathrooms. This home also comes completed with front and back landscaping and a attached garage. *** Photo used is of an artist rendering , home is under construction and will be complete by February 2026*** (id:62055)
Royal LePage Arteam Realty
21309 131a Av Nw
Edmonton, Alberta
NO CONDO FEES and AMAZING VALUE! You read that right welcome to this brand new townhouse unit the “Bryce” Built by the award winning builder Pacesetter homes and is located in one of North West Edmonton's nicest communities of Trumpeter at Big Lake. With over 1400 square Feet, this opportunity is perfect for a young family or young couple. Your main floor as you enter has a flex room/ Bedroom that is next to the entrance from the garage with a 3 piece bath. The second level has a beautiful kitchen with upgraded cabinets, upgraded counter tops and a tile back splash with upgraded luxury Vinyl plank flooring throughout the great room. The upper level has 3 bedrooms and 2 bathrooms. This home also comes completed with front and back landscaping and a attached garage. *** Photo used is of an artist rendering , home is under construction and will be complete by February 20 2026 colors may vary *** (id:62055)
Royal LePage Arteam Realty
21229 131a Av Nw
Edmonton, Alberta
NO CONDO FEES and AMAZING VALUE! You read that right welcome to this brand new townhouse unit the “Bryce” Built by the award winning builder Pacesetter homes and is located in one of North West Edmonton's nicest communities of Trumpeter at Big Lake. With over 1400 square Feet, this opportunity is perfect for a young family or young couple. Your main floor as you enter has a flex room/ Bedroom that is next to the entrance from the garage with a 3 piece bath. The second level has a beautiful kitchen with upgraded cabinets, upgraded counter tops and a tile back splash with upgraded luxury Vinyl plank flooring throughout the great room. The upper level has 3 bedrooms and 2 bathrooms. This home also comes completed with front and back landscaping and a attached garage. *** Photo used is of an artist rendering , home is under construction and will be complete by February 20 2026 colors may vary *** (id:62055)
Royal LePage Arteam Realty
119 Copperhaven Dr
Spruce Grove, Alberta
Welcome to this brand unit row house unit the “Glenmore” Built by the award winning builder Pacesetter homes and is located in one of Spruce Grove's newest communities of Copperhaven. With over 1,350 square Feet, this opportunity is perfect for a young family or young couple. Your main floor is complete with upgrade luxury Vinyl plank flooring throughout the great room and the kitchen. Highlighted in your new kitchen are upgraded cabinets, upgraded counter tops and a tile back splash. Finishing off the main level is a 2 piece bathroom. The upper level has 3 bedrooms and 2 bathrooms. This home also comes completed with front and back landscaping and a double car garage. *** This home is under construction and will be complete by February 2026 , the photos used are from the same model that was just recently built a few doors down and colors may vary*** (id:62055)
Royal LePage Arteam Realty
#105 2612 109 St Nw
Edmonton, Alberta
MODERN LUXURY 2 BED 2 BATH CONDO WITH 2 TITLED UNDERGROUND PARKING STALLS & TITLED STORAGE UNIT! STEPS TO CENTURY PARK LRT! This upgraded main floor unit boasts massive windows, loads of natural light, gas range, granite counter tops, stainless steel appliances, modern finishes, open concept, 9 ft ceilings, 2 large bedrooms, 2 full bathrooms (including a 5pc spa like ensuite with soaker tub), in-suite laundry, AND AN OVER 900SQFT PATIO! This is truly a one of a kind unit! It's not often you can grow a garden, entertain, and bbq on the patio of your very own condo! This is a solid CONCRETE CONSTRUCTION building that has many amenities including an exercise room! This LOCATION is perfect unit for easy access to all amenities and easy commute to downtown, U of A or any of the LRT stops! ALL UTILITIES, INTERNET and AMENITIES INCLUDED WITHIN THE CONDO FEE! (id:62055)
Maxwell Progressive
8008 18 Av Sw
Edmonton, Alberta
Welcome to Summerside, one of Edmonton’s most desirable lake communities, offering exclusive year-round access to Summerside Lake for swimming, paddleboarding, and kayaking. This beautifully maintained 2-storey home at 8008 18 Ave SW blends comfort, function, and thoughtful upgrades. The main floor includes a spacious foyer, private glass-doored den, stylish half bath, bright great room, and a chef’s kitchen with gas stove, pantry, and ample storage. Upstairs offers 3 bedrooms, including a primary suite with laundry access, plus a large bonus room. Enjoy central A/C, water softener, central vac with hide-a-hose on the main floor, a landscaped yard with in-ground irrigation, shed, and maintenance-free deck. The attached garage has hot/cold water taps, great for pets or vehicles. (id:62055)
Initia Real Estate
112 Weaver Dr Nw
Edmonton, Alberta
Set in the sought-after community of Wedgewood Heights, this beautifully finished home combines elegant design with everyday comfort, all just steps from Edmonton’s scenic ravine trails. The main floor showcases hardwood flooring, recessed lighting, an updated kitchen with quartz counters, white cabinetry, SS appliances, & a large island with breakfast bar. A double-sided fireplace connects the living & dining rooms, while the open office impresses with tray ceilings & grand pillars. The main-floor primary suite features a W/I closet & luxurious ensuite, with a mudroom, laundry, & powder room completing the level. Upstairs offers 3 spacious bedrooms, a 5-piece bath, & a bright bonus/flex space open to below. The finished basement includes a rec room, gym, full bath, bedroom, & a versatile office that could easily serve as a guest room, hobby area, or theatre. Additional features include central A/C, built-in Vacuflo, & irrigation. Surrounded by mature trees, in a quiet & established neighbourhood. (id:62055)
Real Broker
#1304 10152 104 St Nw
Edmonton, Alberta
Live in the Heart of Downtown with Spectacular Views! Welcome to Unit 1304 in the sought-after Icon II building, located on Edmonton’s vibrant 104 Street Promenade! This stylish 2-bedroom, 2-bathroom condo offers the perfect blend of modern urban living and everyday comfort. Enjoy incredible panoramic views of the city skyline from your private balcony, perfect for morning coffee or evening sunsets. The open-concept layout features floor-to-ceiling windows, a spacious living and dining area, and a sleek kitchen with granite countertops, stainless steel appliances, and a large island—ideal for entertaining. The primary bedroom includes a walk-through closet and private ensuite, while the second bedroom is perfect for guests, a home office, or additional living space. Additional highlights include in-suite laundry, and an underground heated parking stall for year-round comfort and convenience. Located just steps from cafes, restaurants, the Ice District, Rogers Place, LRT, and more! (id:62055)
RE/MAX Elite
21305 131a Av Nw
Edmonton, Alberta
Welcome to this brand new half duplex the “Reimer II” Built by the award winning builder Pacesetter homes and is located in one of Edmonton's nicest north west communities of Trumpeter. With over 1180+ square Feet, this opportunity is perfect for a young family or young couple. Your main floor as you enter has a flex room/ Bedroom that is next to the entrance from the garage with a 3 piece bath. The second level has a beautiful kitchen with upgraded cabinets, upgraded counter tops and a tile back splash with upgraded luxury Vinyl plank flooring throughout the great room. The upper level has 2 bedrooms and 2 bathrooms. This home also comes completed with a single over sized attached garage. *** Photo used is of an artist rendering , home is under construction and will be complete by end of February of 2026 *** (id:62055)
Royal LePage Arteam Realty
4818 50 St
Barrhead, Alberta
Welcome to this 4 bedroom, 3 bath Bi-level home on a nice sized lot in Barrhead. Walking distance to the golf course, with a playground and walking path nearby along the Paddle River. Nice size primary bedroom with 2pc ensuite. Updated bedroom and bathroom in the basement. Good size laundry room. Wood burning fire place to enjoy on those cold winter days. Basement has a spot roughed in and ready for a fireplace as well. With a little bit of love and updating this could be the perfect home for your growing family. New Hot water tank in fall of 2024. Shingles done 2 years ago. Well maintained exterior. Low maintenance landscape. Beautiful mature trees. An abundance of parking. Two sheds for storage ( larger shed has power). (id:62055)
Exp Realty
10215 138 St Nw Nw
Edmonton, Alberta
Prime Glenora location! Corner Lot(Abutt to Alley) 50X140 Lot. Property Sold as is-currently rented (id:62055)
Century 21 Masters
11022 106 Av Nw
Edmonton, Alberta
This precious opportunity presents itself as a Pure Gold / Vacant Lot for you to build / develop, as per your aspirations. It is 2 Blocks staraight North of the Grant Mcewen University and 5 Blocks North of Bustling Downtown Edmonton. There are unlimited oppotunities for what you can do with this VAC LOT as it is surrounded by Residential apartments,Commercial establishments and some light Industial activities. Many amenities such as Shopping dowwntown, eateries,LRT, ETS,Schools Public/Catholic.and recreational that downtown Edmonton offers,including the location being at walking distance. Priced right at $229,000 (id:62055)
RE/MAX River City
138 Creekside Lane
Leduc, Alberta
Step into luxury in the thriving community of Creekside! This brand new single family home offers a front-attached double garage with over 2400_ sq ft, 4 generously sized bedrooms, and 4 full bathrooms—perfect for large or multi-generational families. The main floor impresses with two living spaces with one of them open to the above concept, accentuated by stylish drop ceilings and a stunning feature wall. A sleek modern kitchen to enjoy cooking. Also a side entrance to the basement is another bonus feature for future basement development. (id:62055)
Century 21 All Stars Realty Ltd
204 Reichert Dr
Beaumont, Alberta
Stunning Two-Storey Home Backing Onto the 17th Green of Coloniale Estates Golf Course! This beautifully crafted Homexx-built family home offers luxury and comfort. Master Retreat – Unwind in the spacious master suite featuring a cozy fireplace and your very own private jacuzzi. Loft-Style Sitting Area – Overlooking the open-concept living room, the loft provides a quiet, bright space ideal for reading or relaxing. Convenient Upper Floor Laundry – No more hauling clothes up and down stairs! Gourmet Full Oak Kitchen – Designed for both functionality and style with a large center island, raised panel oak cabinets, a convenient eating nook, and wide oak moldings throughout. Close to schools, grocery stores, coffee shops, and many other everyday amenities. This is more than just a house – it’s a true family home where timeless craftsmanship meets everyday convenience, all in a serene golf course setting. Don’t miss your chance to live in one of the most sought-after locations in Coloniale Estate! (id:62055)
Initia Real Estate
12414 112 Av Nw
Edmonton, Alberta
Discover this charming half duplex at 12414 112 Ave NW, ideally situated on a corner lot in the heart of Inglewood. With the unique option to purchase the attached duplex, (E4449051) this is a golden opportunity for investors or multi-generational families! Each unit boasts 3 spacious bedrooms, a bright living room, and an good sized kitchen. The main floor features a full bath and convenient laundry, with minor updates needed to build instant sweat equity. The beautifully renovated basement offers an in-law/nanny suite with a second kitchen, cozy living room, 2 bedrooms, a 4-piece bath, laundry, and a separate entrance. The standout feature? A massive 32' x 28' detached, heated triple garage with radiant heat, 10 ft and 12 ft overhead doors, and a fully operational 1-ton JIB crane—ideal for mechanics, hobbyists, or business owners. Don’t miss this rare chance to own a versatile, income-generating property in a prime location! $449,900 (id:62055)
Maxwell Devonshire Realty
1126 105 St Nw
Edmonton, Alberta
Welcome to BROOKSIDE ESTATES. This 1628 sqft DETACHED BUNGALOW located in the sought-after south community of Bearspaw. This well-maintained home features a bright kitchen w/island, a massive living room w/gas fireplace, formal dining room as well as a dinette off the kitchen leading to the screened in sunroom backing a greenspace corridor. Two spacious bedrooms featuring the primary suite w/4-piece ensuite & walk-in closet, a 1/2 bathroom & laundry room also on the main level. The 1427 sqft basement is finished w/ a rec room, storage area & 3-piece bathroom w/endless potential for the undeveloped 700+ sqft. A DOUBLE 20' x 20' garage w/ direct access to the home. The community clubhouse is ideal for socializing events or larger family gatherings w/ a pool table, kitchen & plenty of space for hosting. Executive experience of adult living in this quiet, private & warm community, close to all amenities, South Edmonton Common/Costco, Bearspaw Park & Lake, walking trails, golf, Tennis/Pickleball courts, etc. (id:62055)
Front Door Real Estate
11205 125 St Nw
Edmonton, Alberta
Seize this rare find at 11205 125 St NW, a charming half duplex on a desirable corner lot in the vibrant Inglewood community. Perfect for investors, developers, or homebuyers, this property offers the unique option to purchase the adjoining duplex for expanded potential.(MLS E4449053) Build instant sweat equity with simple updates like new flooring and paint, making it ideal to live in or rent out for strong returns. The main floor features 3 spacious bedrooms, a modern 4-piece bath, and a newer kitchen, designed for comfort and functionality. The fully finished basement, with durable vinyl plank flooring, includes a contemporary kitchen, 2 bedrooms, a 4-piece bath, and a separate entrance—perfect for an in-law/nanny suite. Located in a prime central spot, steps from the trendy shops, cafes, and amenities of 124 Street, this property is a versatile gem. Own a high-potential home in a sought-after location—unlock its full value, offered at $379,900! (id:62055)
Maxwell Devonshire Realty
136 Creekside Lane
Leduc, Alberta
Discover your dream home in the desirable and growing community of Creekside. This stunning brand new single-family detached home features a front triple garage, 4 spacious bedrooms, and 4 full bathrooms, making it ideal for large families or multi-generational living. The main floor welcomes you with two open-to-above living areas, highlighted by an elegant indent ceiling and a beautiful feature wall. The heart of the home is the modern kitchen, perfectly complemented by a fully equipped Spice kitchen. Upstairs, you’ll find a generous bonus room with another stylish indent ceiling, perfect for a second lounge. Upstairs, you’ll find a generous bonus room with another stylish indent ceiling, Also side entrance perfect for future basement development. (id:62055)
Century 21 All Stars Realty Ltd
957 Hollingsworth Bn Nw
Edmonton, Alberta
Welcome to this gorgeous RAVINE-BACKING estate, by Darren Homes, where timeless design meets natural beauty. This 5-bedroom walkout home blends grand living with warm sophistication. Expansive windows provide natural light and frame peaceful ravine views, while soaring ceilings, custom woodwork, and crown molding add elegance throughout. The spa-like primary suite features a luxurious ensuite with jacuzzi tub. The gourmet kitchen shines with top-tier appliances, premium Italian oven, and custom cabinetry. The finished walkout basement includes a second kitchen, spacious living areas, private guest quarters, and a billiard table—perfect for entertaining. Comfort is ensured with in-floor heating in the basement and in the oversized garage. Dual furnaces, 2 A/C units, and new hot water tanks. Outdoors, enjoy a large patio with fireplace, a professionally landscaped yard with full irrigation, dual gas BBQ lines, and direct access to nature. A rare opportunity for refined living in a premier location! (id:62055)
Maxwell Progressive
9716 Riverside Dr Nw
Edmonton, Alberta
Rare Opportunity in Prestigious Crestwood – Ravine-Facing Vacant Lot! Build your dream home on one of Edmonton’s most sought-after streets in the heart of the city. This expansive vacant lot is ready for your home build and offers 17,435 sq ft for a once-in-a-lifetime opportunity to create a custom estate overlooking the best Edmonton has to offer. Set on a quiet, tree-lined street of Riverside Drive, this property combines the best of natural beauty and urban convenience. Boasting ravine & city views and direct access to Edmonton’s vast trail system, this oversized lot provides the perfect canvas for a luxury home, expansive outdoor living, and breathtaking views from every potential level. Surrounded by some of the city’s finest architecture, the location supports a high-end build with no compromise. Walk to top-rated schools, local cafés, shopping, and quick access to downtown, the River Valley. Prime Crestwood location, Stunning ravine & city views, Oversized lot, ideal for custom design. (id:62055)
RE/MAX River City
5421 53 Av
St. Paul Town, Alberta
Beautiful Bi-Level on Expansive Lot – A True Gem in St. Paul! Welcome to this immaculate and well-maintained bi-level home nestled on a generous lot in FAMILY FRIENDLY neighborhood in St. Paul, Alberta. With its spacious layout, thoughtful updates, and lush outdoor space, this property offers the perfect blend of comfort and functionality for families, retirees, or first-time buyers. BRIGHT AND OPEN main level with large windows and natural light throughout. Updated kitchen with modern appliances, dark counter tops, and stylish cabinetry. Cozy living room, ideal for relaxing or entertaining 3 bedrooms including a spacious primary, 3 piece ENSUITE, ample closet space Fully finished lower level with family room, 2 extra bedrooms, and bathroom Don't forget the OVERSIZED lot offering room to garden, play, or expand Attached garage and plenty of additional parking Whether you're sipping your morning coffee on the deck or hosting summer BBQ in the backyard, this property is more than a house-it's a lifestyle! (id:62055)
Royal LePage Arteam Realty
#110 15503 106 St Nw
Edmonton, Alberta
Nestled close to Beaumaris Lake and the lush green of Beaumaris Park, this stunning one-bedroom main-floor condo unit offers a harmonious blend of nature's beauty and urban comforts. Conveniently located with Namao shopping center just around the corner, easy access to Anthony Henday for your daily commute and a straight shot down 97th street to downtown. Whether you seek the peace of the park or the buzz of city life, this location offers the perfect balance for your lifestyle. Step inside to find a bright and inviting space with an open living/dining room, functional kitchen, ample closet space, and in-suite laundry, adding ease & luxury to your daily routine. Embrace a lifestyle of leisure and relaxation with building amenities designed to elevate your living experience. Enjoy a rec room (complete with a pool table, foosball, and shuffleboard), a gym with a sauna and a social room. This isn’t just a condo; it's a haven where nature, convenience, and community converge. Some Pictures Digitally Staged. (id:62055)
Liv Real Estate
#303 10528 29 Av Nw
Edmonton, Alberta
Investor alert! Top-floor 2-bedroom condo in a high-demand south Edmonton location—just steps to LRT, shopping, restaurants, parks, and major commuter routes. Offering 952 sq ft of updated living space, this unit features a renovated open-concept kitchen with modern cabinetry, countertops, and eating bar, plus stylish vinyl plank and ceramic tile flooring. The spacious layout includes a large primary bedroom with walk-in closet and cheater access to the upgraded 5-piece bath with dual sinks. A striking floor-to-ceiling stone-faced fireplace, contemporary lighting, oversized balcony, and generous in-suite storage add value and appeal. Strong potential for rental income or long-term appreciation in an area with excellent amenities and transit access. A prime opportunity to expand your portfolio with a move-in-ready unit in a sought-after location. (id:62055)
Royal LePage Noralta Real Estate



