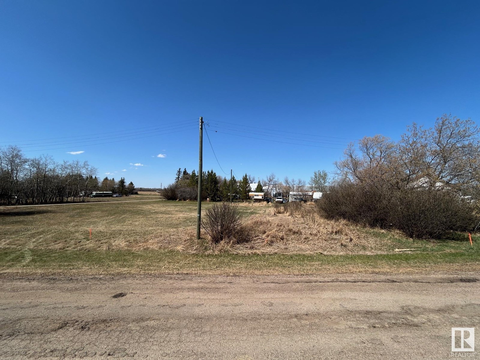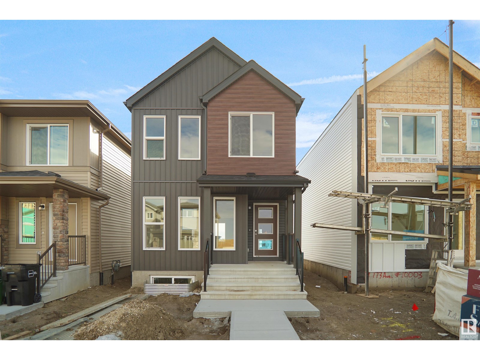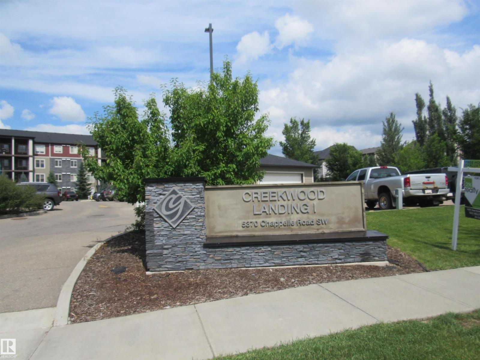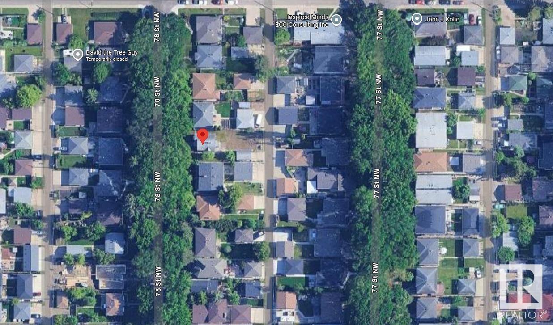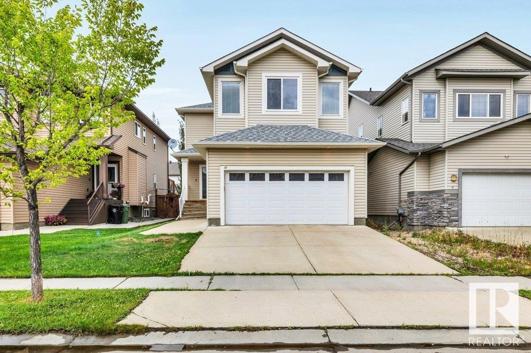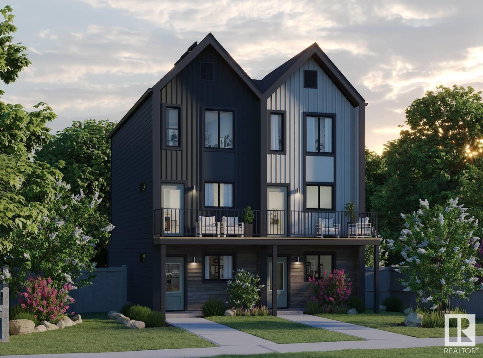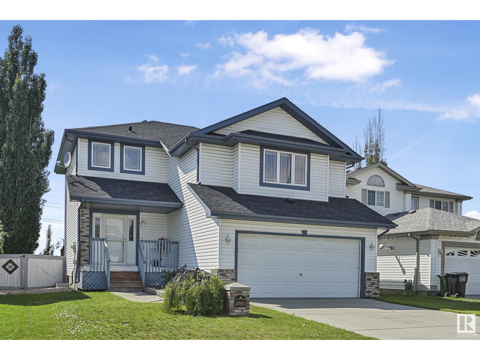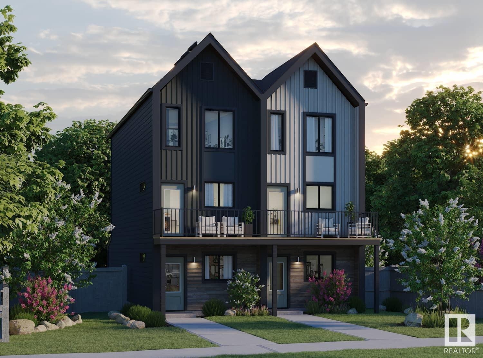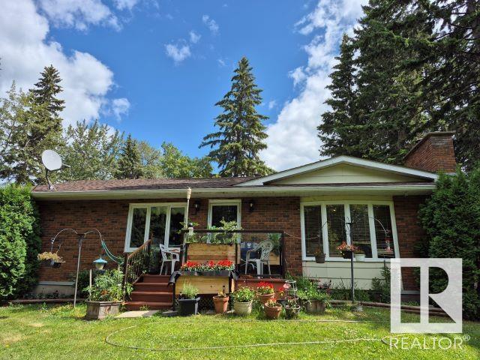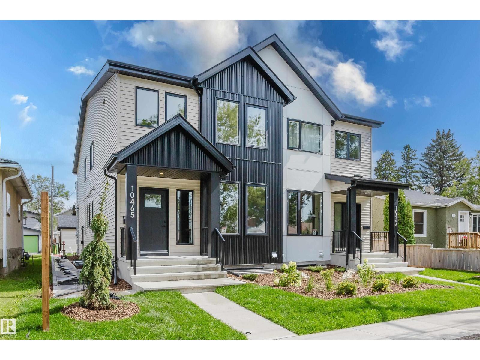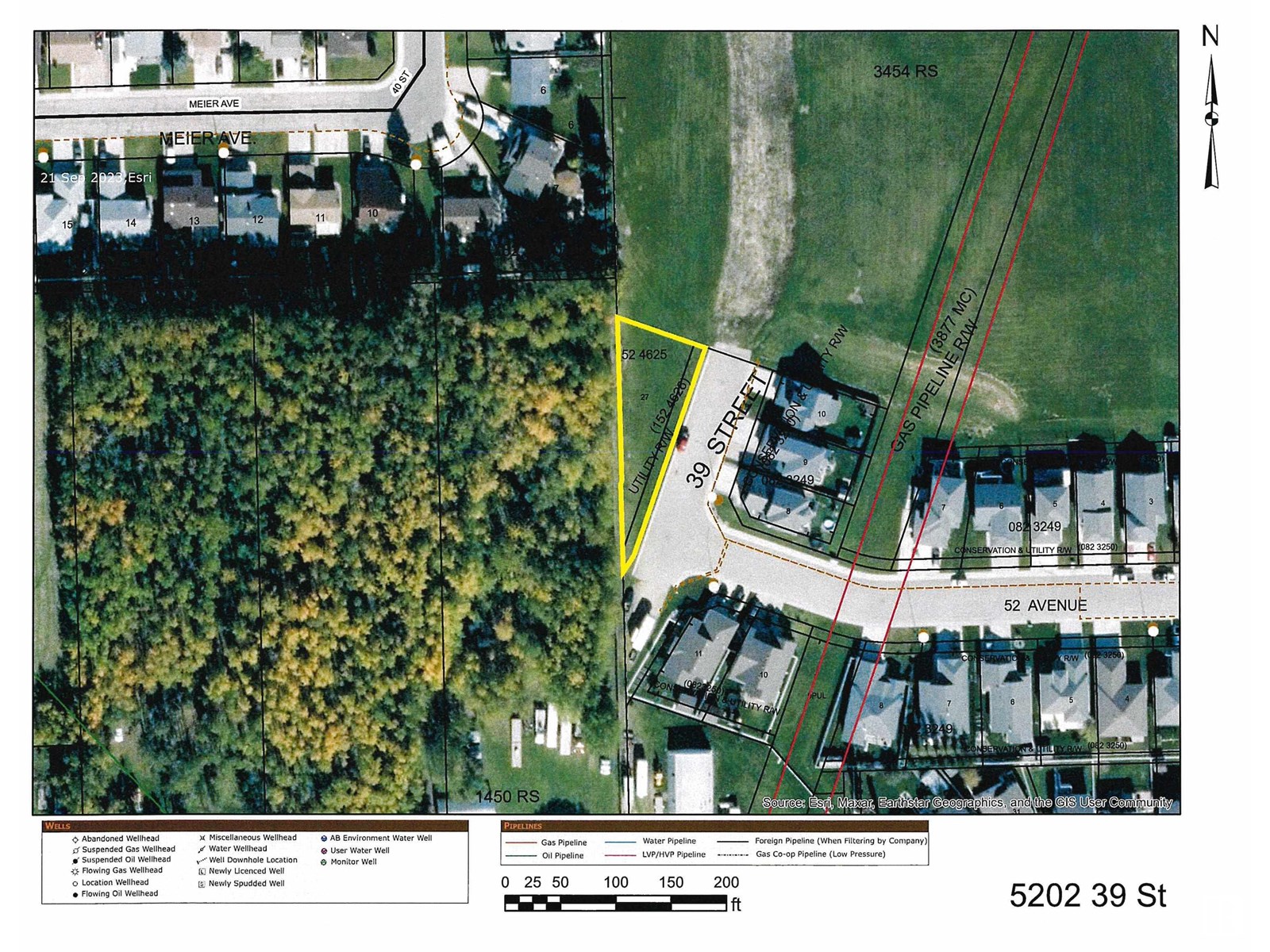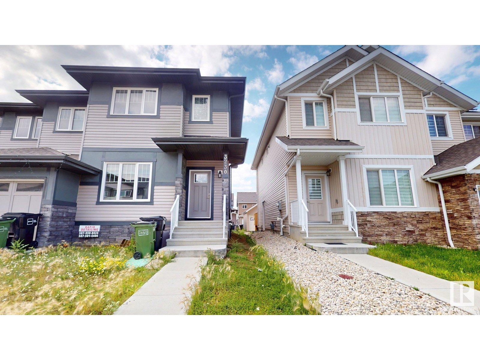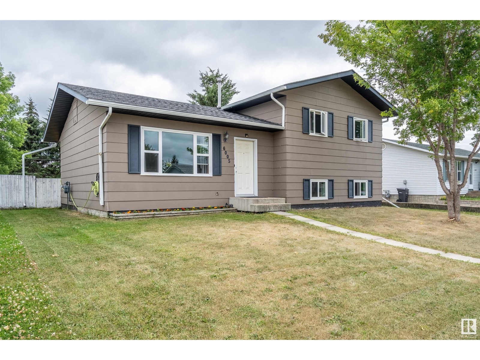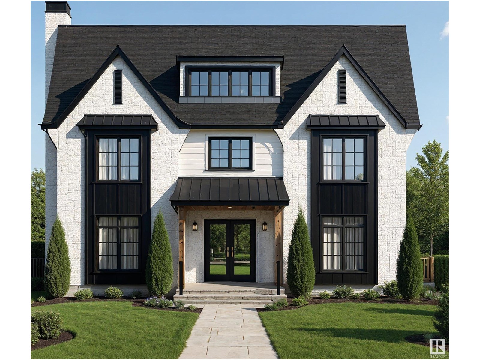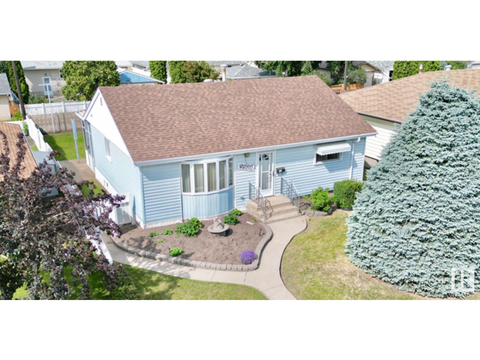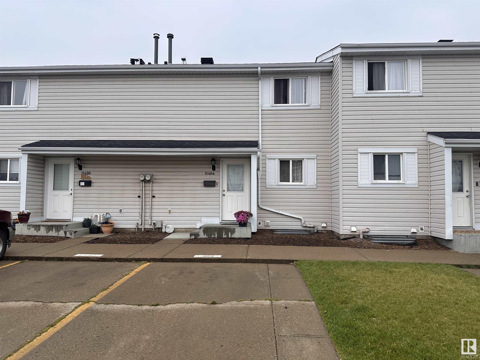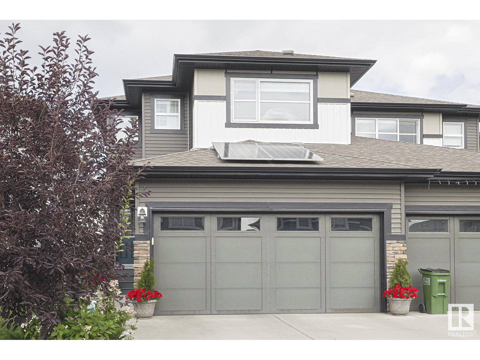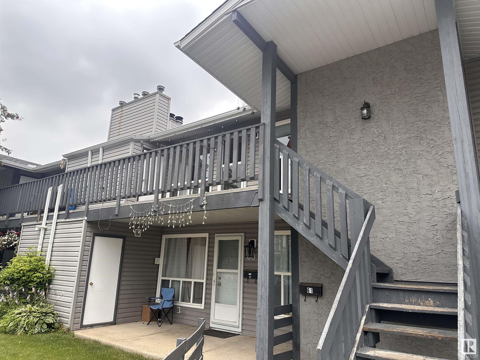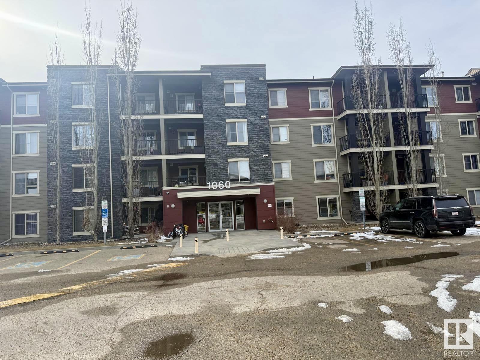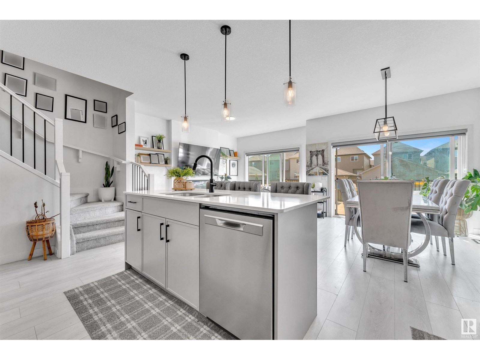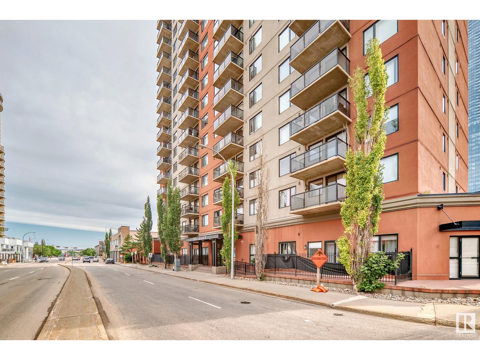5008 50 Av
Therien, Alberta
Vacant residential lot in Therien. Adjacent lot also available at the same price. Sewer service at road. (id:62055)
Royal LePage Noralta Real Estate
404 176 Av Ne
Edmonton, Alberta
Welcome to the Dakota built by the award-winning builder Pacesetter homes and is located in the heart of Marquis. Once you enter the home you are greeted by luxury vinyl plank flooring throughout the great room, kitchen, and the breakfast nook. Your large kitchen features tile back splash, an island a flush eating bar, quartz counter tops and an undermount sink. Just off of the nook tucked away by the rear entry is a 2 piece powder room. Upstairs is the master's retreat with a large walk in closet and a 3-piece en-suite. The second level also include 2 additional bedrooms with a conveniently placed main 4-piece bathroom. Close to all amenities and easy access to the Anthony Henday and manning drive.*** Photos used are from the same model recently built the colors may vary , should be complete by December *** (id:62055)
Royal LePage Arteam Realty
#308 5370 Chappelle Rd Sw
Edmonton, Alberta
Recently renovated 2 bedroom condo with 2 parking stalls located on the 3rd floor. Professionally cleaned. Newer laminated floor thru out. Remodeled kitchen with newer quartz countertop, built in quartz dining table, newer cabinets and newer stainless steel appliances. Spacious living room with large windows and patio door to covered balcony. In suite laundry with newer stacked washer/dryer. Purchase price including all appliances, air conditioning and 2 parking stalls (one with separate title and another with assigned parking). Great location. Close to schools, bus, shops with easy access to 41th Ave, Anthony Henday freeway and QE11 highway. Quick possession. (id:62055)
RE/MAX Elite
10431 78 St Nw
Edmonton, Alberta
INVESTOR ALERT!Ready-to-Build Multiplex Opportunity in Forest Heights Located on a quiet, tree-lined street in sought-after Forest Heights, this 50' wide vacant lot offers a rare and ready-to-go opportunity for multiplex development. Demolition and abatement are already complete, saving you time and upfront costs.Surrounded by mature trees and established homes, this location is just minutes from the river valley trail system, bike lanes, top-rated schools, public transit, and a wide range of amenities. Whether you're an investor or a homeowner, this prime infill lot is loaded with potential in one of Edmonton’s most sought-after central communities. (id:62055)
Royal LePage Arteam Realty
92 Dunlop Wd
Leduc, Alberta
Beautifully kept 2100+ sqft home in Tribute offers plenty of space and upgrades. Starting with a 24ft long attached garage to that can fit any vehicle. Inside are 3 bedrooms and 2.5 bathrooms with an open concept floor plan. The main level features an impressive great room with 9ft ceilings, espresso hardwood and ceramic tile floors, gas fireplace in living room, large chefs kitchen with floor to ceiling cabinets and lots of workspace including a center island and walk thru pantry. Also, main floor laundry, mudroom and 2pc bath. Upstairs is a sprawling bonus room, 2 bedrooms plus, owners suite with walk in closet and full ensuite. (id:62055)
2% Realty Pro
629 176 Av Ne
Edmonton, Alberta
Welcome to this brand new half duplex the “Reimer” Built by the award winning builder Pacesetter homes and is located in one of Edmonton's newest North East communities of Marquis. With over 1,280 square Feet, this opportunity is perfect for a young family or young couple. Your main floor as you enter has a flex room/ Bedroom that is next to the entrance from the garage with a 3 piece bath. The second level has a beautiful kitchen with upgraded cabinets, upgraded counter tops and a tile back splash with upgraded luxury Vinyl plank flooring throughout the great room. The upper level has 2 bedrooms and 2 bathrooms. This home also comes completed with a single over sized attached garage. *** Photo used is of an artist rendering , home is under construction and will be complete by February / March 2026 *** (id:62055)
Royal LePage Arteam Realty
4960 191 St Nw
Edmonton, Alberta
Welcome to Jamaisin Place! This updated 2-storey home has 1940 sq. ft. and backs onto a green space with no neighbors behind. Inside, you’ll find a spacious entry, fresh paint, new lighting, carpet, and vinyl plank flooring on the main level. The kitchen features newer quartz counters, a double oven stove, and a huge pantry. The dining area overlooks the yard, and the living room has a cozy fireplace perfect for relaxing evenings. There’s a convenient half bath and main floor laundry too. Upstairs, a bright bonus room with built-in window seating is great for reading or chilling. You’ll also find 3 bedrooms, including a large primary with a walk-in closet, make-up vanity, and jetted tub. The finished basement adds a 4th bedroom, modern bathroom, lots of storage, and a big rec area. Outside, enjoy a front porch, a deck for BBQs, and a private yard with walking trails nearby. Plus, a double attached garage rounds out this move-in ready home! (id:62055)
Exp Realty
627 176 Av Ne
Edmonton, Alberta
Welcome to this brand new half duplex the “Reimer” Built by the award winning builder Pacesetter homes and is located in one of Edmonton's newest North East communities of Marquis. With over 1,280 square Feet, this opportunity is perfect for a young family or young couple. Your main floor as you enter has a flex room/ Bedroom that is next to the entrance from the garage with a 3 piece bath. The second level has a beautiful kitchen with upgraded cabinets, upgraded counter tops and a tile back splash with upgraded luxury Vinyl plank flooring throughout the great room. The upper level has 2 bedrooms and 2 bathrooms. This home also comes completed with a single over sized attached garage. *** Photo used is of an artist rendering , home is under construction and will be complete by February / March 2026 *** (id:62055)
Royal LePage Arteam Realty
5315 - 51 St
Jarvie, Alberta
Charming 1,231 sq ft bungalow on a double lot in the peaceful community of Jarvie—just 20 miles north of Westlock on Hwy 44, with easy access to Ft. Mac, Slave Lake, and Wabasca. This 1979 home features 2+2 rooms, a spacious dining area with European cabinets, and a west-facing living room with brick feature wall and wood-burning fireplace. Main floor laundry includes a 3-piece bath with shower. Extra wide doorways for easy accessibility. Original mahogany doors and trim throughout. Basement offers 2 additional rooms, half bath, cold room, and rec room with roughed-in fireplace. Enjoy the east-facing three-season screened porch, fenced garden space, and privacy of a NW corner lot plus adjoining lot. Includes twelve 150W solar panels, heated double detached garage, a gazebo plus an alarm system for both house and garage. A solid, character-filled home with great potential in a quiet, friendly community. (id:62055)
RE/MAX Results
10463/65/67/69 159 St Nw
Edmonton, Alberta
Discover a RARE TURN-KEY INVESTMENT OPPORTUNITY in this STUNNING NEW 4PLEX with 4 LEGAL BASEMENT SUITES—delivering 8 fully self-contained units with 4 separate meters and crafted to exacting standards by premiere builder, Palazzo Developments. The luminous upper floors feature 9’ ceilings, modern open-concept living, chic cabinetry, quartz countertops, and elegant high-end finishes throughout. Each unit includes 3 bedrooms, 2 full bathrooms including an ensuite, 1 half bath and convenient in-suite laundry. LEGAL BASEMENT SUITES include a spacious 4th bedroom, beautiful full bath ensuite, large rec area, abundant storage, complete with HRVs and tankless hot water heaters for ultimate comfort and efficiency. Located in one of the most connected neighborhoods in the city, this turn-key multifamily property is MLI Select eligible and poised for strong appreciation with proximity to the upcoming Valley Line West LRT, WEM, Downtown, and the River Valley. Exterior digitally rendered, interior virtually staged. (id:62055)
Exp Realty
5202 39 St
Drayton Valley, Alberta
Prime Vacant Lot in Prestigious Glenbow – 9,472 Sq Ft of Opportunity! ?? Build your dream home in one of the most sought-after neighborhoods in Drayton Valley! This spacious 9,472 sq ft lot is nestled on the edge of Glenbow, a well-established and prestigious subdivision known for its peaceful charm and community feel. Private and quiet location at the end of the street– perfect for families or those seeking a quiet place for the family. Steps away from top-rated schools, expansive parks, and miles of scenic walking trails too! All services nearby – water, sewer, gas, fibre optics, and electricity close by. A rare opportunity in a mature neighborhood with limited remaining vacant lots. Whether you're a builder, investor, or future homeowner, this is your chance to secure a premium piece of land in a location that offers both natural beauty and urban convenience. Location: Glenbow Subdivision – a community known for its peace and quiet, friendly neighbors, and beautiful homes. (id:62055)
RE/MAX Vision Realty
3230 4 St Nw
Edmonton, Alberta
Welcome to the vibrant community of Maple Crest! This thoughtfully designed property offers a bright and spacious layout with plenty of natural light flowing through the windows. The main floor features a welcoming living room, a cozy dining area, a modern kitchen, and a bathroom—perfect for everyday convenience and entertaining guests. Upstairs, you’ll find a generous family room, three bedrooms, and two full bathrooms including the primary bedroom that comes with a walk-in closet and a private half bathroom. The home is architecturally planned for optimal space and light, giving every room an open and airy feel. With upstairs laundry, a separate entrance to the basement, and a double detached garage! Close to parks, schools, shopping, and more. (id:62055)
Century 21 Smart Realty
6005 51 Av
Cold Lake, Alberta
Prepare to be impressed—this updated home is set on a massive 0.25 acre lot, fully fenced, and just minutes from base! Step inside to a stunning professionally renovated kitchen featuring subway tile backsplash, new counters, a central island, and soft-close cabinetry. The open-concept main floor showcases rich vinyl plank flooring throughout the living and dining areas, with patio doors leading to the expansive yard with back alley access. Upstairs, two bedrooms have been reconfigured into an oversized primary suite and a spacious second bedroom. The renovated bathroom shines with fresh tile work and modern finishes, while contemporary paint tones add a clean, cohesive look across both upper levels. Downstairs offers versatility with a large private suite—perfect as a teen retreat, guest space, or even a second primary with its own bathroom. The home also features new vinyl windows and thoughtful updates throughout.A true move-in ready home with space to grow, inside and out—all in a sought-after area! (id:62055)
RE/MAX Platinum Realty
10519 138 St Nw
Edmonton, Alberta
STUNNING 2.5 STOREY HOME WITH QUAD DETACHED HEATED GARAGE, 10FT MAIN FLOOR AND 10FT BASEMENT CEILINGS IN GLENORA! This one of a kind home is sure to impress with its modern finishes and luxury spaces. The main floor features a grand foyer, office with custom shelving and cabinets, designer half bath, side mudroom entrance with loads of storage, huge chefs kitchen with Bosch appliance package, coffee bar, wood burning fireplace and so much more! The 2nd floor features 3 Bed 2 Bath with a large primary bedroom which includes a 5pc ensuite, his/hers closets and upstairs laundry. The 3rd floor features a bonus room, wet bar, half bath as well as the roof top patio over looking St. Vincent School. The basement showcases unique 10ft ceilings (tall enough for a golf sim) 2 large bedrooms, 5pc bath, and 2nd wet bar! Outside enjoy the covered deck for entertaining year round and the fully fenced/landscaped yard is perfect for the kids/pets. Short walk to spray park, playground, pickleball, ODR and so much more! (id:62055)
Maxwell Progressive
5908 94b Av Nw
Edmonton, Alberta
Beautifully well-kept family home in popular Ottewell neighbourhood. East central location, quick commute to downtown. 1120 sqft bungalow of long-time owner. First time on the market. Upgraded bow window in living room. Kitchen has previously upgraded oak cabinets. Hardwood floors in primary bedroom. 3-season sunroom with wood burning fireplace and baseboard heating, off kitchen. Developed basement: rumpus room with bar, 4th bedroom and 3-piece bathroom. Cool central A/C included. Upgraded electrical service. Newer HWT. Newer shingles. Rear drive double detached garage. Back alley offers access to rear yard. Conveniently located near schools, parks and playgrounds. Easy access to all major arterial roadways. Make this house your home ... (id:62055)
RE/MAX Excellence
11484 139 Av Nw
Edmonton, Alberta
INVESTOR ALERT!!! Welcome to this gorgeous, well maintained 3 bed, 1.5 bath townhome in Glamorgan Estates! The main floor consists of a spacious living room, functional kitchen & a cozy dining area. The privately fenced backyard is perfect for young families or pets. Upstairs offers three generous bedrooms and a full bathroom, while the main level includes a convenient half bathroom. Low condo fees add to the affordability, and the unit includes an assigned parking stall. Located close to the YMCA, schools, parks, shopping, and public transit, with quick access to major routes. Buyer must assume existing tenants, making this a turnkey, cash-flowing investment from day one. (id:62055)
Century 21 Masters
20515 5 Av Sw Sw
Edmonton, Alberta
Beautiful setting on the 1.03 acre lot in the City of Edmonton. This home is over 3000 sq ft and features three wood burning fireplaces. Large living area with vaulted ceilings galley kitchen family room with view into lap pool area. Large master bedroom with library area and fireplace and two additional bedrooms on the upper level. The basement is unspoiled and ready for development. Time to renovated or hold for future estate. (id:62055)
RE/MAX Elite
1371 Erker Cr Nw
Edmonton, Alberta
Motivated Sellers Offering This 5 Year New-Air Conditioned 4 Bed 4 Bath Duplex in Edgemont! With Over 2100 Sq Ft Fully Developed, There is Plenty of Room For Your Expanding Family. The Main Floor Has an Expansive Open Concept Floor Plan With a Large Foyer and Laundry Room With Extra Storage. The Upper Level Enjoys 2 Spacious Bedrooms, a Very Usable Office Space and a Large Primary with a 4 Pce Ensuite. The Fully Developed Lower Level Boast The 4th Bedroom, an Expansive Rec Area, a Functional Bar Space and an Additional 4 Pce Bathroom. Bonus Storage Spaces Under The Stairs and Utility Room. Enjoy Lower Electricity Bills With The Brand New Solar Power System. You'll Enjoy The Fenced Back Yard With a Composite Deck and New Landscape Blocked Fire Pit Area. The Double Attached Garaged is Drywalled and Taped. A Turn-Key Very Well Maintained Home! - Well Worth a Look! (id:62055)
Maxwell Devonshire Realty
1320 Lakewood W Nw
Edmonton, Alberta
INVESTOR ALERT!!! Welcome to this beautiful, well-maintained end-unit 3 bed, 1 bath townhome in Mill Woods! The spacious main floor offers a bright living room, functional kitchen, and a gorgeous dining area. The privately fenced backyard is perfect for children and pets. Upstairs features 3 generously sized bedrooms and a full bathroom. The finished basement adds bonus living space and/or storage. Low condo fees in this professionally managed complex make it an extremely affordable option! Just steps from schools, parks, public transit, and countless amenities. Its close proximity to Whitemud Drive and Millwoods Town Centre highlights the unbeatable convenience of this location. Add this reliable, income-generating property to your portfolio today! Buyers must assume existing tenants, making this a turnkey, cash-flowing investment from day one. (id:62055)
Century 21 Masters
#61 1503 Mill Woods E Nw
Edmonton, Alberta
INVESTOR ALERT!!! Welcome to this bright and spacious to floor carriage style condo in Tamarack South, offering 2 bedrooms, 2 bathrooms, a spacious living room, dining area, an expansive kitchen and in suite laundry. Featuring a MASSIVE private balcony that is prime for relaxation, barbecuing, morning coffee & entertainment! Enjoy low-maintenance living with low condo fees, outdoor storage, and an energized parking stall. Professionally managed complex with excellent proximity to schools, shopping, public transit, and just minutes to Whitemud Drive and Mill Woods Town Centre. Buyer must assume existing tenants, making this a turnkey, cash-flowing investment from day one. (id:62055)
Century 21 Masters
1308 Lakewood W Nw
Edmonton, Alberta
INVESTOR ALERT!!! Welcome to this beautiful well maintained 3 bed, 1 bath townhome in Mill Woods! The spacious main-floor offers a bright living room, functional kitchen & gorgeous dining area. The backyard is privately fenced which is ideal for children & pets. Upstairs offers 3 large bedrooms & a full bathroom. The finished basement adds a bonus living space and/or storage! The low condo fees in this professionally managed complex make this an extremely affordable option ! Steps away from schools, parks, public transit & many other amenities. It's close proximity to Whitemud Drive and Millwoods Town Centre highlights the unbeatable convenience of this location. Add this reliable, income generating property to your portfolio today! Buyers must assume existing tenants, making this a turnkey cash-flowing investment from day one. (id:62055)
Century 21 Masters
#303 1060 Mcconachie Bv Nw
Edmonton, Alberta
Investor Alert! Stop looking, this one is Turnkey ready! From the moment you step inside, you'll be impressed with the open floor plan and stylish urban decor. The kitchen is both functional and beautiful, featuring espresso cabinets, stainless steel appliances, granite counters, and plenty of cabinet space, plus a convenient eat-in bar area! The generously sized living room offers access to a north-facing balcony, perfect for your personal comfort. The unit includes two great-sized bedrooms, with the master offering a 4-piece en-suite. There’s also a second full bathroom just off the living room, making it ideal for potential rental situations. The flooring throughout is consistent, with plush carpeting in the living areas and tile-like Lino in the kitchen, entry, and bathrooms. The stackable front-loading washer/dryer is tucked away in a spacious room with additional storage space. This unit is completed with heated underground parking, providing the extra security. (id:62055)
Divine Realty
2890 Coughlan Green Dr Sw
Edmonton, Alberta
MOVE IN READY HOME- with LEGAL SUITE- LUXURY In The Heart Of CHAPPELLE—EDMONTON'S MOST COVETED COMMUNITY! This EXQUISITE, DESIGNER 2023-BUILT HOME offers approx. 2421 SQ. FT. of ELEGANTLY Crafted Living Space. With 4 BEDS & 4 BATHS, including a SPA-LIKE MASTER ENSUITE, plus a FULL 1 BEDROOM LEGAL BASEMENT SUITE, every inch is built for FUNCTION & STYLE. A striking METAL SPINDLE STAIRCASE leads to 3 UPPER BEDROOMS & a BONUS ROOM—perfect for MOVIE NIGHTS or KIDS’ PLAY ZONE. YOU'LL LOVE THE GOURMET KITCHEN showcasing a GAS COOKTOP, BUILT-IN STAINLESS STEEL APPLIANCES, QUARTZ COUNTERS & WALK-THRU PANTRY. From GRAND FOYER to the SPACIOUS MUDROOM, into the OPEN-CONCEPT KITCHEN & FIREPLACE-WARMED LIVING AREA, this layout is PERFECT FOR FAMILY GATHERINGS or QUIET EVENINGS. What Makes THIS HOME A SMART MOVE? A 1 BEDROOM LEGAL BASEMENT SUITE THAT CAN HELP OFFSET YOUR MORTGAGE! Relax on your LARGE DECK in the FENCED BACKYAR, host summer BBQs with friends. MINUTES TO TOP SCHOOLS, PARKS, TRAILS, SHOPPING & AIRPORT! (id:62055)
Initia Real Estate
#304 10303 105 St Nw
Edmonton, Alberta
Welcome to The Legacy, ideally located just steps from Rogers Place, MacEwan University, the Ice District, and 104 Street’s vibrant farmers market, cafes, and restaurants! This bright and spacious 2-bedroom, 1-bath condo offers modern living space with an open-concept layout and large windows that fill the home with natural light. The kitchen features stainless steel appliances, ample storage, and flows seamlessly into the expansive living/dining area - perfect for entertaining. Enjoy the added convenience of in-suite laundry, two walk-in closets, and a good sized patio with gorgeous downtown views. This well-maintained building includes a fitness center, titled parking, and secured bike room. Walk to groceries, LRT, bike trails, nightlife, and downtown offices. Whether you're a student, professional, or investor, this is urban living at its best! (id:62055)
Maxwell Progressive


