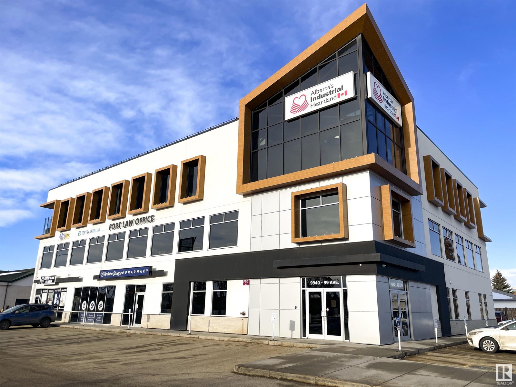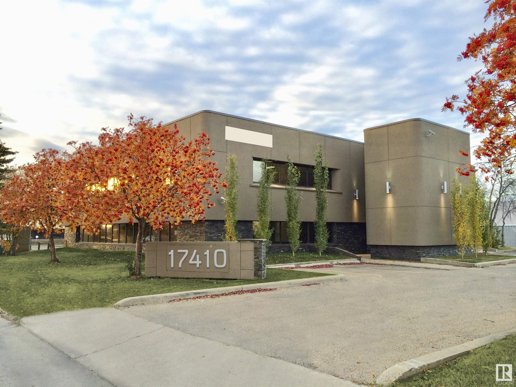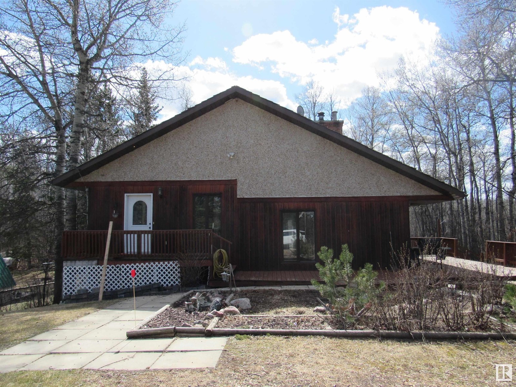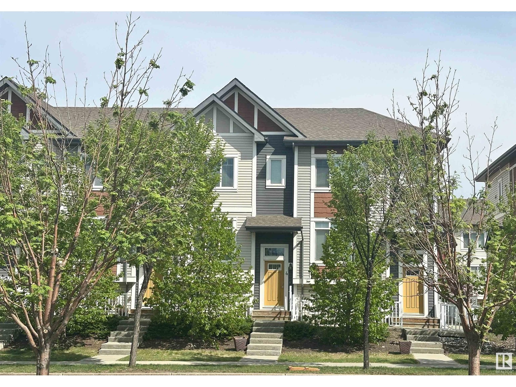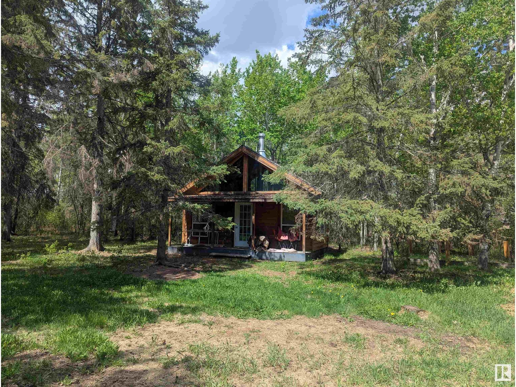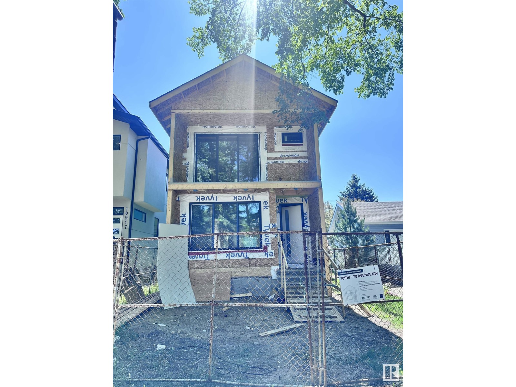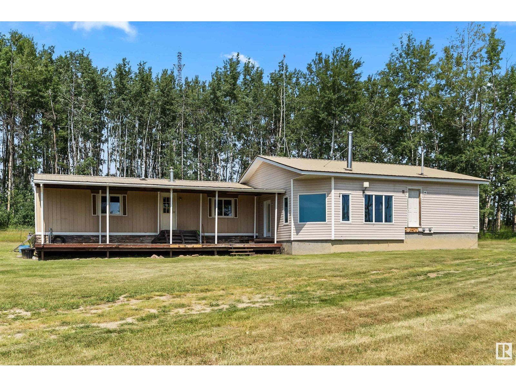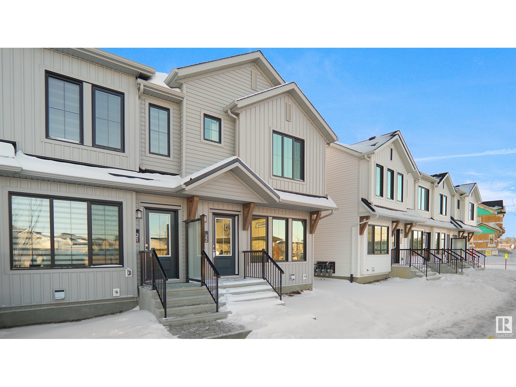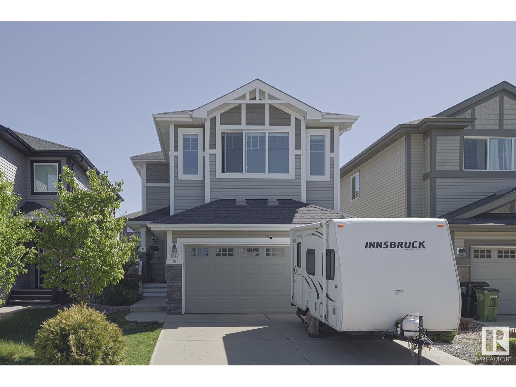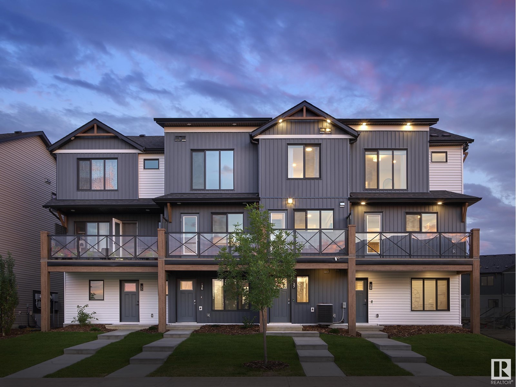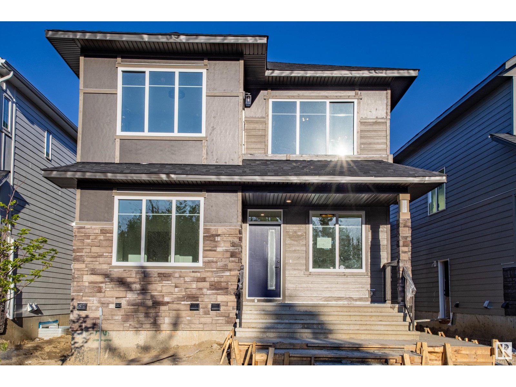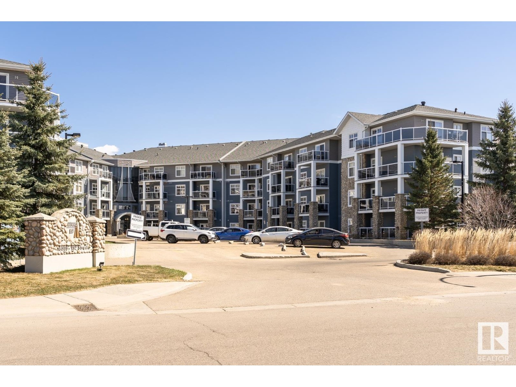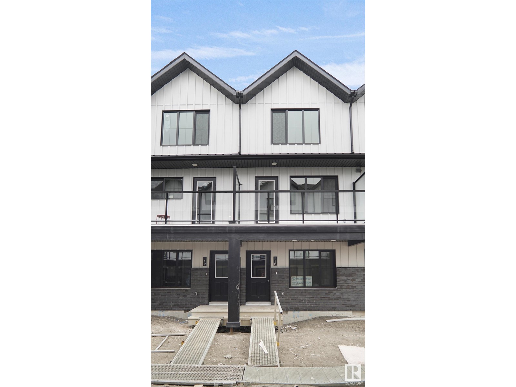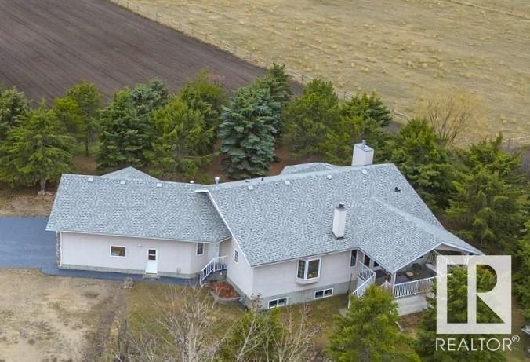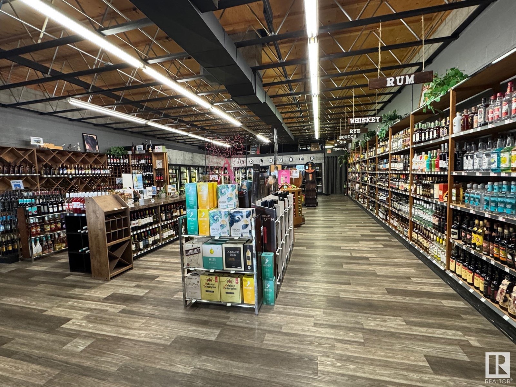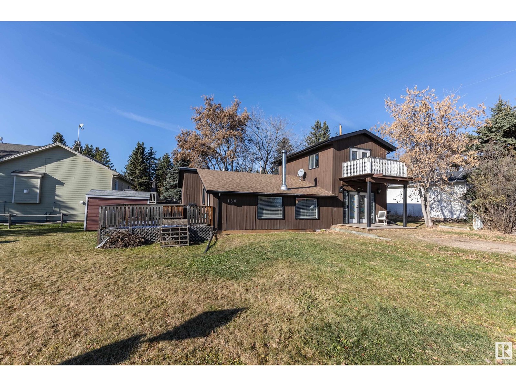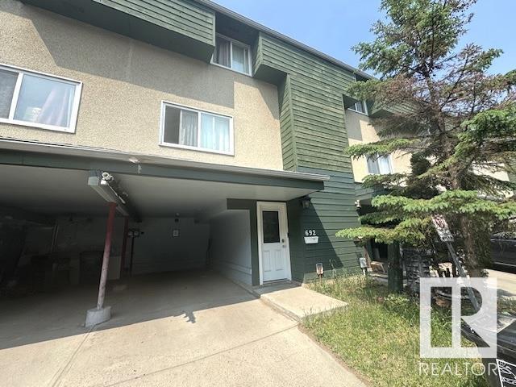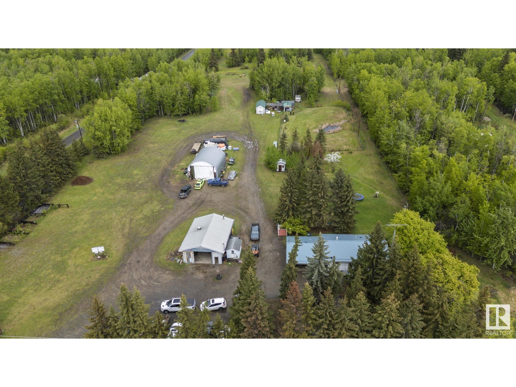2508 193 St Nw
Edmonton, Alberta
Experience modern comfort in this newly built 2022 home, located in the tranquil Uplands community of Southwest. Offering 1,857 sq. ft. of living space, this residence features 3 bedrooms, 3 bathrooms, and convenient access to Anthony Henday Drive. The main floor showcases a well-designed kitchen, spacious living and dining areas, and thoughtful finishes throughout. Upstairs, the primary suite includes a private ensuite and walk-in closet, accompanied by two additional bedrooms, a full bathroom, a versatile bonus room, and a convenient laundry area. This home includes a SEPARATE ENTRANCE to the basement. Completing this exceptional property is professionally landscaped outdoor space, enhancing its charm and functionality. (id:62055)
Maxwell Polaris
9940 99 Av
Fort Saskatchewan, Alberta
Multi-tenant office/retail building for sale. Listed at $4,900,000. Building is 26,128 sf (includes the attached 875 sf garage) on a 074 Acre lot. 24,946 sf deemed gross rentable space (as per building plans). Built in 2006 with 3rd floor addition in 2012 by PCL. Currently tenanted with a Proforma Net Operating Income of $393,207. Commercial elevator, computerized security throughout building and the building is sprinklered. Further amenities are a roof top gardens and perimeter deck and a fitness center fully equipped with steam room, showers, and locker room. 67 surface parking stalls with an additional 2 garage parking stall on site. Located in Fort Saskatchewan City Centre within the Alberta Industrial Heartland. (id:62055)
Nai Commercial Real Estate Inc
17410 107 Av Nw
Edmonton, Alberta
7,700 - 15,400 sq.ft.± freestanding office/retail building for sale or for lease. Current build out consists of 10-13 large offices, kitchenette, boardroom,reception, private entrance and washrooms on the second floor with a largely open concept retail/office set up on the main floor. Lift/elevator available for second floor access. Fiber optics available. Situated with 165 feet of exposure to 107 Ave and easy access between 170 Street and 178 Street. Up to 70 parking stalls on 0.68 acres. Building signage opportunities available. Net Lease rate Main floor - $12.00/sq.ft./annum. Second floor $9.00/sq.ft./annum. Operating costs $8.75/sq.ft/annum. (id:62055)
Nai Commercial Real Estate Inc
412-2nd Street - 5415 Twp Rd 594
Rural Barrhead County, Alberta
Beautiful family home at Thunderlake. This large home has been well maintained over the years and could be enjoyed as is or easily modernized to suit anyone's personal style. The main floor features an absolutely massive great room partially separated by a beautiful fireplace feature wall. The kitchen is well equipped and does have room for a breakfast table as well. Also on the main floor is the master bedroom with walk through closet and ensuite. The basement is brightly lit by large windows and features three additional bedrooms, a bathroom and laundry area. The yard is plenty big without becoming a burden. There is also room to add a garage in the future. Come and take a look! (id:62055)
RE/MAX Results
5116 59 St
Redwater, Alberta
Spacious 3+1 bedroom bungalow backing onto an open field, offering peaceful views and added privacy. The main floor features an open-concept layout with a bright kitchen, cozy living room, 4-piece main bathroom, primary bedroom with 2-piece ensuite, and two additional bedrooms. The basement is mostly finished—just flooring needed—and includes a large rec room, 4-piece bathroom, laundry room, fourth bedroom, and a versatile flex space. Upgrades over the past 10 years include shingles, windows, doors, furnace, and central A/C. Situated on a generous lot with a double detached garage, this home combines comfort, space, and value in a great location. (id:62055)
RE/MAX Edge Realty
#4 320 Secord Bv Nw
Edmonton, Alberta
Modern & Stylish 3-Storey Townhouse in the sought after community of Secord – Prime West End Location! Perfectly situated just minutes from West Edmonton Mall, Anthony Henday, and Yellowhead Trail, this home offers convenience and modern living at its finest. Step inside to an open-concept main level featuring a spacious kitchen, living, and dining area, ideal for entertaining. On the top level, you'll find two primary bedrooms, each with its own ensuite & ample closet space, providing ultimate privacy and comfort. Laundry is conveniently located on the top floor for added ease. Complete with a single attached garage, basement area with storage, and walking distance to shopping and amenities, this 1272 sqft home is a fantastic opportunity for first-time buyers, young professionals, or investors. All this home needs is YOU! (id:62055)
Exp Realty
5904 32 St Ne
Rural Leduc County, Alberta
ATTENTION TO DETAIL in this CUSTOM built 3189 sq.ft 2 storey featuring 6 BEDROOMS, 7 SOUND PROOF BATHS, 3 COVERED VERANDAHS, a SPICE KITCHEN & a FULLY SELF CONTAINED 2 BED SUITE with SEPARATE ENTRANCE, a 2ND SUITE plus SOLAR IN PLACE. WOW! Oversized TRIPLE GARAGE, timeless STONE TILE EXTERIOR, RUBBER ROOF, VINYL PLANK, tile & carpeting, walls of TRIPLE PANE WINDOWS & upgraded STAINLESS APPLIANCES. The SUNLIT living room offers a spacious GATHERING AREA separated from the kitchen by the 3 SIDED FIREPLACE. Gorgeous kitchen & dining area with GRANITE, MODERN CABINETRY & PANTRY accessed from the SPICE KITCHEN & HALLWAY plus a laundry, bath & MUD ROOM that leads to the GARAGE. The gracious primary features a WALK THRU CLOSET to a SPA ENSUITE. A den/bed offers a 3 pc. bath & SEPARATE ENTRANCE at the front door. Up to a FULL SUITE with a bedroom, living room, kitchen, laundry, bath & private BALCONY. Down to a large GAMES ROOM, bedroom with 4 pc, a 2 pc bath, bar & a lovely 2 bedroom suite with its OWN ENTRANCE. (id:62055)
RE/MAX Elite
21535 Twp Road 510
Rural Leduc County, Alberta
Outdoor and nature enthusiasts dream! Massive (approx 30'x34', 15' ceiling) heated shop, with second level mezzanine. Living quarters partitioned in shop (approx 12'x34') feature kitchen and living space plus 2-piece bath on lower level. Second level of living space has vaulted ceilings, set up with bedroom, full bath, and additional seating space. SEE DRAWINGS IN PHOTOS! Living space heated with wood stove or natural gas fireplace. Mezzanine space perfect for office, work benches, and has separate bedroom space. Shop building has natural gas furnace, water tank, water heaters for hot water supply, washer/dryer, grey-water system, and septic tank. Property also has 1-bedroom cottage with electric heat and wood stove, and is fully fenced with page wire. Approx 350 m from crown land, snowmobile trails, horse riding areas, hunting possibilities, bird/wildlife watching, close to South Cooking Lake recreation areas. (id:62055)
RE/MAX River City
10919 79 Av Nw
Edmonton, Alberta
Welcome to the highly desirable neighborhood of Garneau—where modern design meets premium living in this developing home that is a striking blend of style, comfort, and function. The main floor- 9' ceilings and luxury vinyl plank flooring set the tone for upscale living. A flex room offers versatility—ideal as a home office or guest bedroom. The open-concept living space features a gourmet kitchen with high-end finishes, seamlessly flowing into a cozy dining nook & LR with an elegant electric fireplace.Lg south-facing windows fill the space with natural light & overlook your sunny backyard.Upstairs also has 9' ceilings & a well-laid-out floor plan that includes a spacious primary suite with lg windows, a 4-piece ensuite & a W/I closet.2 additional generous size bdrms, a bonus rm, a full 4-pc bthrm & convenient laundry rm complete the 2nd level.FF basement boasts a legal 2-bedroom suite with full kitchen, living room, in-suite laundry.Close to the University, Whyte Avenue, parks, schools, and all amenities (id:62055)
More Real Estate
225 5415 Twp Rd 594
Rural Barrhead County, Alberta
Thoughtfully built and meticulously maintained this hillside bungalow could be your next dream get away or full time home. The property features three bedrooms, full bathroom, kitchen and gorgeous living room with central wood burning fire place. There is also a full unfinished walk out basement with in floor heat and roughed in for an additional bathroom awaiting your personal touches and preferences. The wrap around deck makes the absolute most of the stunning surroundings. Walk down your manicured lawn down to the path that leads to the environmental reserve and sandy beach shore line of Thunderlake! This property leaves nothing to be desired! (id:62055)
RE/MAX Results
54509 Rrd 101
Rural Yellowhead, Alberta
This Picturesque Approx 151 Acres With a Panoramic Lake View is Absolutely Breathtaking!! This One of a Kind Property Includes a Ranch Style Home That Has an Attractive Kitchen With Lots of Cupboards, a Pantry and a Skylight, a Bright and Open Living Room, a Large Family Room Complete With a Woodstove, Tons of Natural Light That Streams in and of Course a Stunning Lake View That You Can See From Every Window, 5 Spacious Bedrooms Including the Primary One With it's Own Ensuite and Walk in Closet, a Main Floor Laundry Room With Lots of Storage, Newer Appliances, a Newer Furnace and Hot Water Tank and a 12X40 Deck - Perfect For Watching Those Evening Sunsets Over the Lake. The Majority of This Property is Open, Has Excellent Drainage and it is Fenced and Cross Fenced. Also There Are 3 Waterers, 3 Storage Sheds and a Great Garden Spot. This Amazing Property With a Beautiful Lake View is Definitely the Perfect Place to Call Home! (id:62055)
Century 21 Leading
#33 525 Secord Bv Nw
Edmonton, Alberta
Welcome to this brand new townhouse unit the “Bentley” Built by StreetSide Developments and is located in one of Edmonton's newest premier west communities of Secord Heights. With almost 1210 square Feet, front and back yard is landscaped, this opportunity is perfect for a young family or young couple. Your main floor is complete with Luxury Vinyl plank flooring throughout the great room and the kitchen. Highlighted in your new kitchen are upgraded cabinets, upgraded counter tops and a tile back splash. Finishing off the main level is a 2 piece bathroom. The upper level has 3 bedrooms and 2 full bathrooms that is perfect for a first time buyer. *** Photos used are from the exact style home recently built actual photos will be uploaded shortly *** (id:62055)
Royal LePage Arteam Realty
3247 Abbott Cr Sw
Edmonton, Alberta
Welcome to your beautifully renovated home in the desirable community of Allard in Edmonton. This spacious and inviting home features 4 bedrooms and 3.5 bathrooms, offering plenty of room for a growing family. Upstairs, you’ll find 3 large bedrooms, a generous bonus room, and a smart layout that makes both relaxing and entertaining easy. The fully finished basement adds even more living space with an additional bedroom, bringing the total to 2,643 square feet. On the main floor, the bright, open-concept kitchen is perfect for hosting family dinners or gathering with friends. The appliances have been thoughtfully updated, including a new range in 2024, and a new fridge and dishwasher installed in 2022. Step outside to your private backyard oasis. Enjoy the shade of mature trees, harvest fruit from your own apple and cherry trees, and take advantage of the already planted vegetable garden—perfect for anyone who loves gardening or cooking with fresh ingredients. (id:62055)
Maxwell Polaris
#100 3705 141 St Sw
Edmonton, Alberta
This is StreetSide Developments the Abbey model. This innovative home design with the ground level featuring a single oversized attached garage that leads to the front entrance and a main floor den or bedroom. It features a large kitchen. The cabinets are modern and there is a full back splash & quartz counter tops. It is open to the living room and the living room features lots of windows that makes is super bright. . The deck has a vinyl surface & glass with aluminum railing that is off the kitchen. This home features 2 Primary bedrooms with 2 full bathrooms. The flooring is luxury vinyl plank & carpet. Maintenance fees are $60/month. It is professionally landscaped. Visitor parking on site.***Home is under construction and the photos are of a previously built unit same layout but the colors and finishing's may vary, to be completed by December 2025 *** (id:62055)
Royal LePage Arteam Realty
6115 Crawford Dr Sw
Edmonton, Alberta
BUY GENERATIONAL WEALTH!! 3 Units in 1 property. 2 STOREY HOME, LEGAL SUITE PLUS a GARAGE SUITE!!! Stainless Steel Appliances Included. Front and back Landscaping Included. Over 3,920 SF of Living Space. Home Buyers Mortgage Helper. Live in 1 Rent out the other 2 units OR Investors have 3 rental units. Main and 2nd floor 2,296 SF+ = 2 Primary Bedrooms; one on Main Floor; one on 2nd floor + ensuites + walk-in closets. BALCONY AND DECK overlooking the RAVINE! 2 additional bedrooms + den + Bonus Rm + mudroom + porch. Legal Basement Suite 977 SF 2 Large Bedrooms; Garage Suite 2 Bedroom is 647 SF. Either way this home offers enormous potential set in a picturesque private area across from Whitemud Creek Ravine/Environmental Reserve with pathways. High-end finishings in all the units with each unit has its own laundry. Walking distance to K-9 school. Shopping, recreation, transit plus easy access to all arterial roadways. Photos for Legal Suite from 6123. 6115 Legal & Garage Suites completion due early July. (id:62055)
Century 21 Smart Realty
#118 309 Clareview Station Dr Nw
Edmonton, Alberta
WELCOME HOME, to this fabulous upgraded 2 Bed, 2 Bath, main floor unit. Featuring New Black Stainless appliances, new counter tops, new Kitchen sink and faucet, Vinyl plank flooring, secluded Patio with privacy screens. This home has been recently painted throughout. Close to everything you need, just steps to LRT, walking distance to schools, shopping and recreation facilities. Luxury window coverings on the large windows that flood the unit with Natural light, underground parking for those long winters. Building has a great main floor workout room. (id:62055)
RE/MAX Real Estate
#205 16035 132 St Nw
Edmonton, Alberta
Well maintained 2 bedroom condo located in the well sought after community in Oxford. Features include an island kitchen with lots of cupboard space, A dining area, living room with corner gas fireplace. and a patio door leading to a private balcony. There are 2 spacious bedroom with the primary having a walk through closet leading to a 3 piece en-suite as well there is also a door from the primary bedroom leading to the balcony. Finishing off the main floor is an addition 4 piece family bath. Comes with an underground titled stall. What a great place to call home and is a real pleasure to show. (id:62055)
Royal LePage Noralta Real Estate
#20 29 Airport Rd Nw
Edmonton, Alberta
Welcome to this brand new townhouse unit the “Gabriel” Built by StreetSide Developments and is located in one of Edmonton's newest premier communities of Blatchford. With 1098 square Feet, it comes with front yard landscaping and a single over sized attached garage, this opportunity is perfect for a young family or young couple. Your main floor is complete with upgrade luxury Vinyl Plank flooring throughout the great room and the kitchen. The main entrance/ main floor has a good sized Den that can be also used as a bedroom, it also had a 2 piece bathroom. Highlighted in your new kitchen are upgraded cabinets, upgraded counter tops and a tile back splash. The upper level has 2 bedrooms and 2 full bathrooms. Central living. Sustainable living. Urban living. Community living this is what you will find in Blatchford! *** Home is under construction and will be complete by end of July , photos used are from the same similar unit recently built so colors may vary *** (id:62055)
Royal LePage Arteam Realty
45424 Hwy 660 Hi
Rural Bonnyville M.d., Alberta
Setup up shop with this ranch home on 60 acres on HWY 660 by MD of Bonnyville yard. Pride of ownership shines bright. This fully developed custom built 3200 sq ft home features hardwood flooring on the main, a country-style kitchen with ample cabinetry, center island with open views to the dining/family room and easy access to the covered patio. Natural light from plenty of windows, some have SHUTTERS complemented by two fireplaces. The property boasts a covered front veranda, rear deck, & an oversized heated attached garage with concrete apron and sidewalks. Apprx 40 acres are in hay, with additional cultivated land, rail corrals, round pen, shelter, auto waterer, garden areas, apple trees, and a dugout that retains water. Water well (west side) & septic system (east discharge). HE furnace, ICF basement with in-floor heat & quality carpet, radiant garage heater, all makes for a cozy home & efficient utility bills. Long evergreen-lined driveway & yard ensures privacy with no neighbors in sight. Ready 4 u. (id:62055)
RE/MAX Bonnyville Realty
0 - Na
Stony Plain, Alberta
Cheers 'clink' * Celebrate your Opportunity to be the New Owner of a Liquor Store in the Growing n Vibrant Community of Stony Plain * Long Time Community Member * Long Time Community Involvement * Respected by the Community * Loyalty Earned within the Community * If we don't have - WE will get it for YOU * Celebrate this Opportunity * 'clink' Cheers (id:62055)
Royal LePage Noralta Real Estate
158 22106 South Cooking Lake Rd
Rural Strathcona County, Alberta
Welcome to this spacious 3 bedroom home in South Cooking Lake. This inviting home is perfect for families looking to enjoy both indoor and outdoor spaces. The main level features a large living room with French doors that open onto a covered deck, ideal for relaxing or entertaining. The kitchen comes equipped with stainless steel appliances, stylish tile countertops and a sit-up bar that opens into the dining room with sitting area and a wood burning stove. Also on the main level is a bedroom, 2pc powder room, 5pc main bathroom, and a laundry room with stacking washer and dryer. Upstairs, you’ll find two cozy bedrooms, with one offering French doors that lead to a private deck. The expansive yard is ideal for outdoor activities, featuring a deck, a fire pit, and a shed for extra storage. Don't miss this gem in South Cooking Lake. (id:62055)
Royal LePage Prestige Realty
692 Abbottsfield Rd Nw
Edmonton, Alberta
This 3 Bedroom Townhouse was renovated in 2021,Upgrades and features include: 2 new bathrooms, new kitchen, vinyl plank floors, 5 new appliances, newer hot water tank and furnace. All doors, baseboards, trim, locks, and handles replaced. LED lighting. Fresh paint inside and outside. New carbon monoxide / smoke detectors,Single Covered carport and More! Good Size west facing yard with a large deck! Great location close to Schools, Shopping, Transit, Yellowhead Trail, Anthony Henday Drive, Rundle Park and 10 mins to Downtown! (id:62055)
RE/MAX River City
5113 Indianna St
Blackfalds, Alberta
Golden Opportunity to own Successfully Running Gas Station and Convenience Store. Very profitable and Well Kept Property with business on a busy highway corner Location. Big Brand Gas Station with a Convenience store conveniently located near Red Deer (Alberta). This property is very clean, renovated couple of years ago with New Pumps. This profitable business offers their own popular Baked items, take out snacks and convenience store items with great margin. Very well organized and good margin store is waiting for new owners. This is a great business opportunity easy to operate business.Drive through option can be explored (id:62055)
RE/MAX River City
5432 Highway 16 (Hwy)
Rural Parkland County, Alberta
Charming 8.37± Acre Property with large heated shop, Quonset, multiple sheds, and double attached carport. Located outside a typical subdivision, offering ample space for RVs, equipment, and hobbies. The 3-bedroom bungalow features a cozy fireplace, deck access, and a spacious kitchen with plenty of storage. Partially finished basement awaits your final touches. Enjoy peaceful living with direct access to Hwy 16 and nearby lakes like Wabamun, Isle Lake, and Seba Beach, offering boating, fishing, and outdoor fun. Golf courses and parks surround the area. Minutes away from Edmonton, Spruce Grove, and Stony Plain. With an additional $1,000/year from an ATCO easement, this property is perfect for hobby farming, recreation, or a peaceful retreat. Don't miss out on this rare opportunity for space, privacy, and a great location. (id:62055)
Homes & Gardens Real Estate Limited



