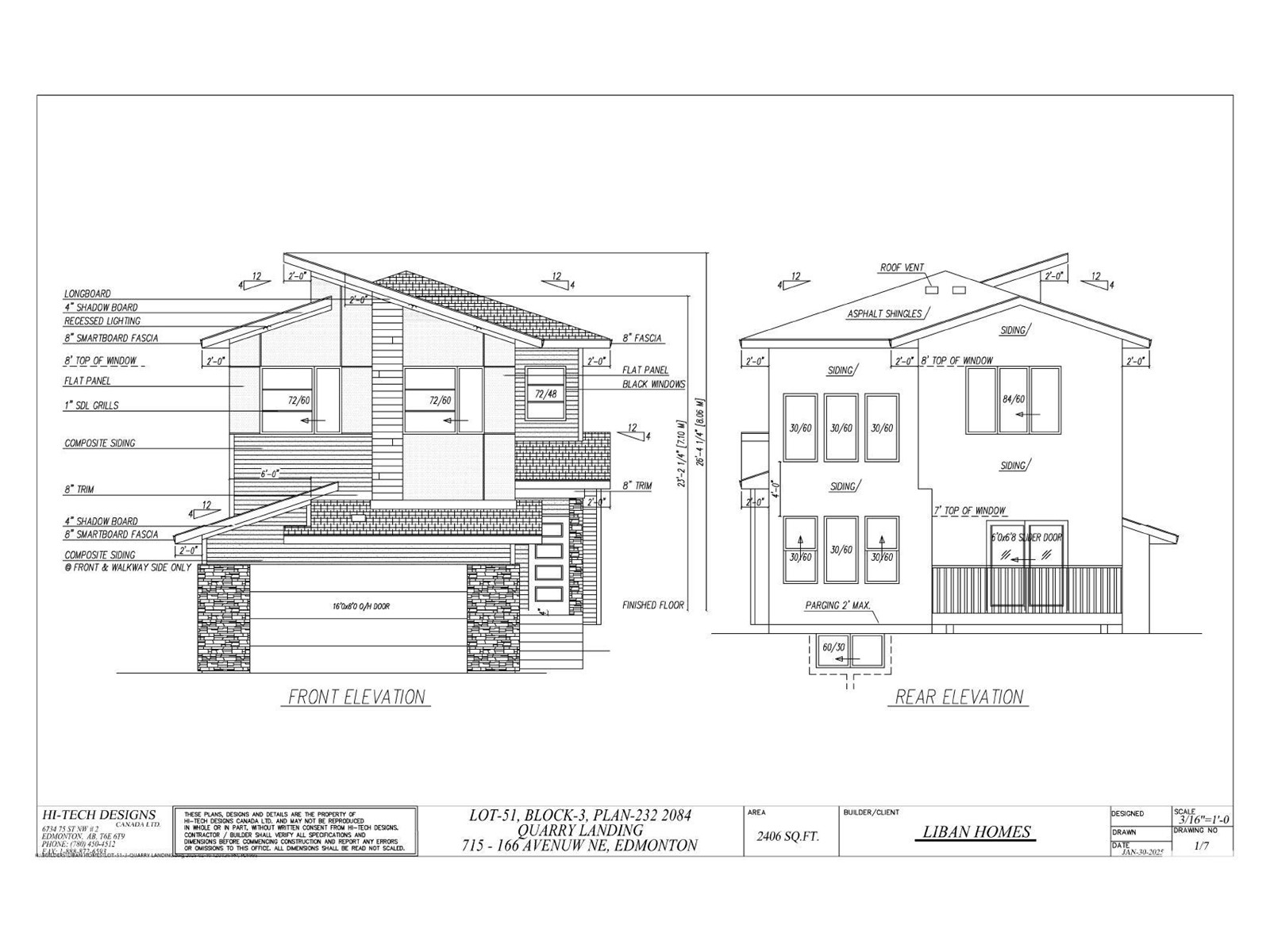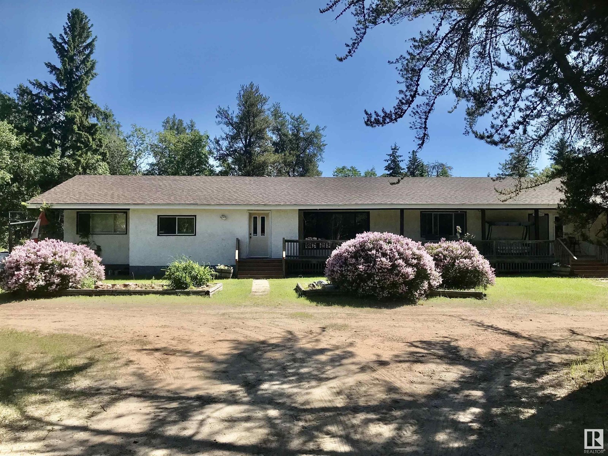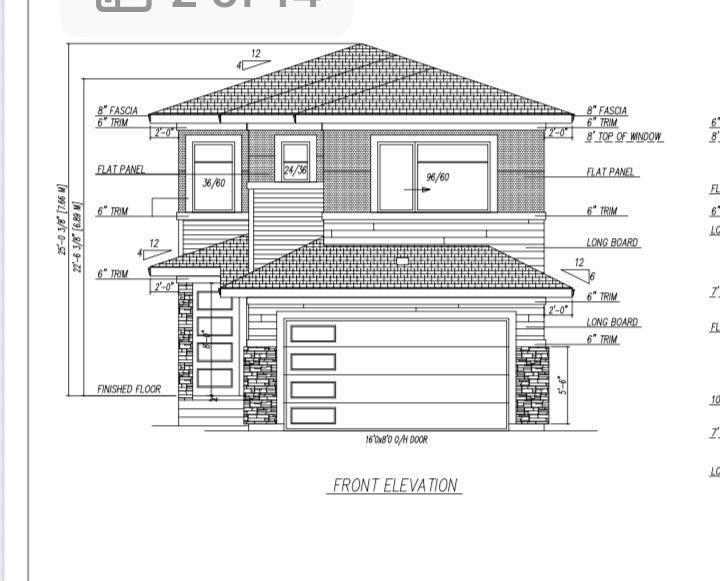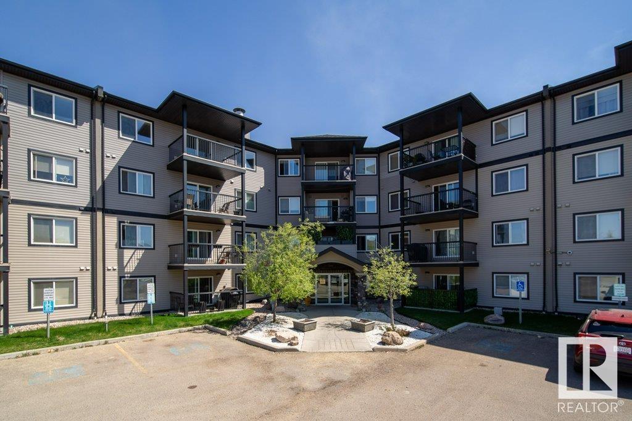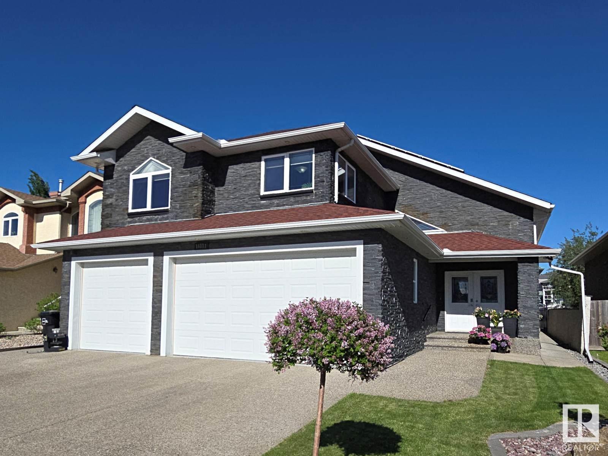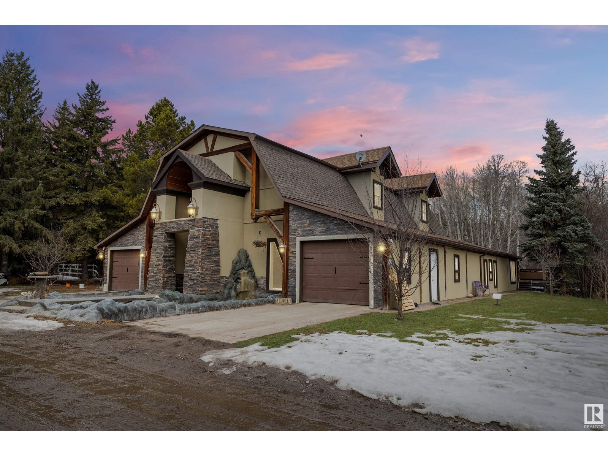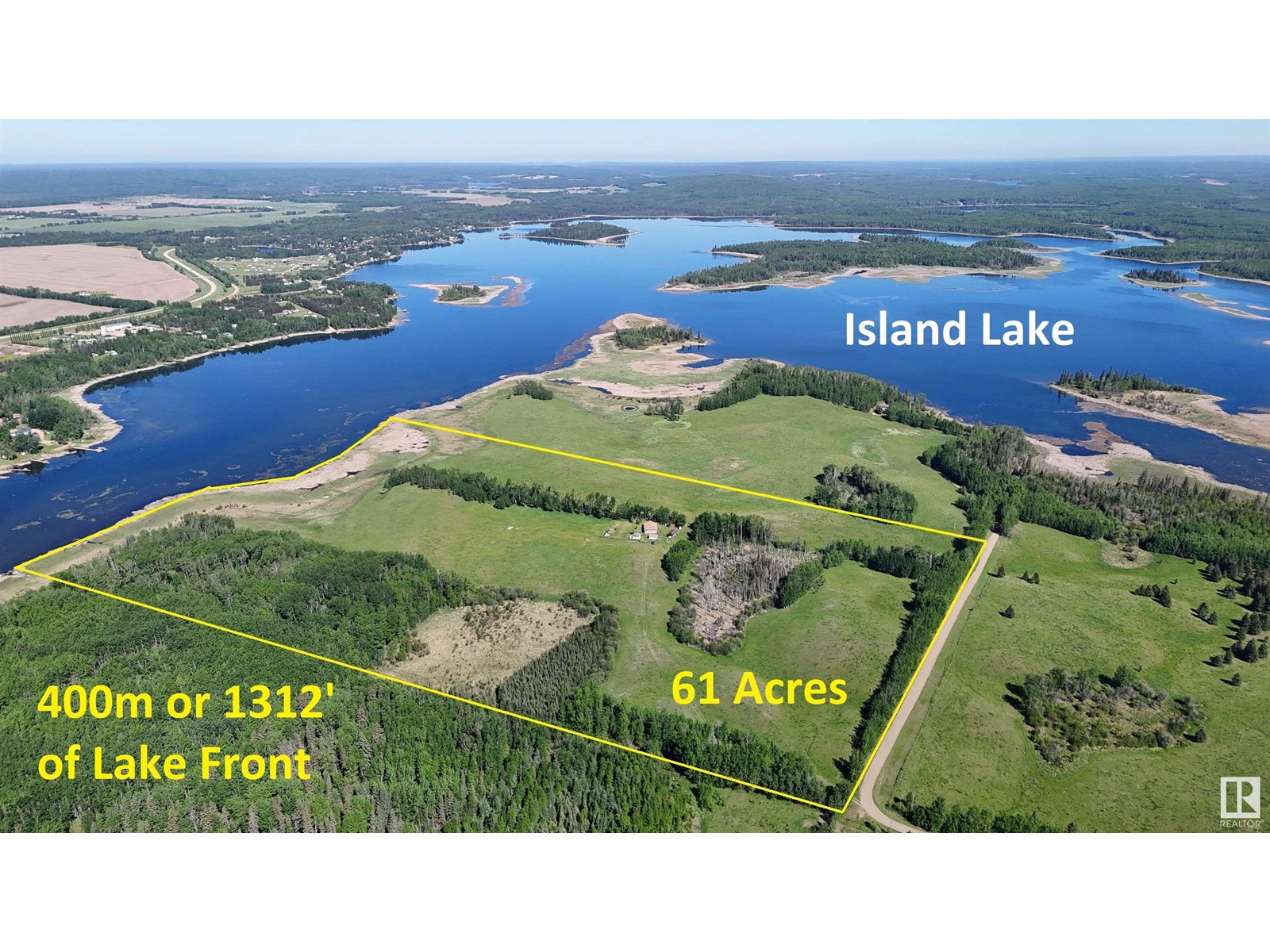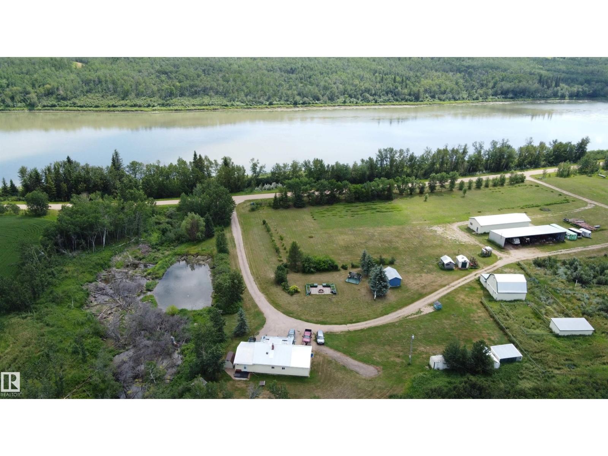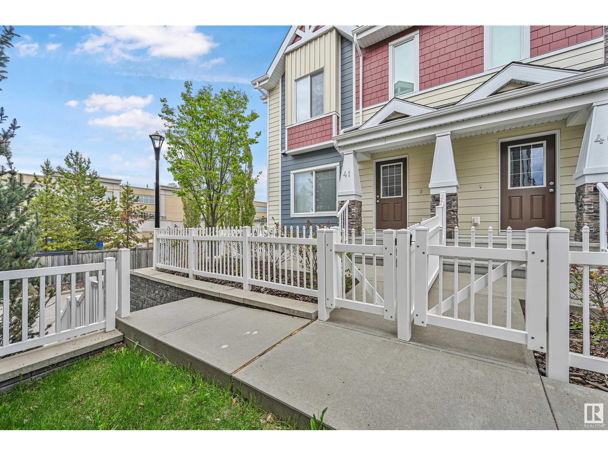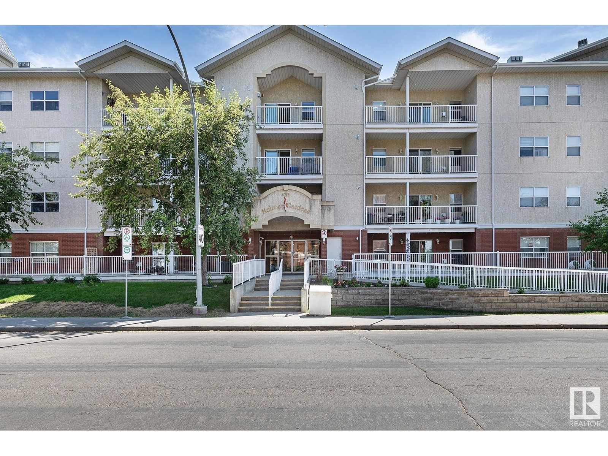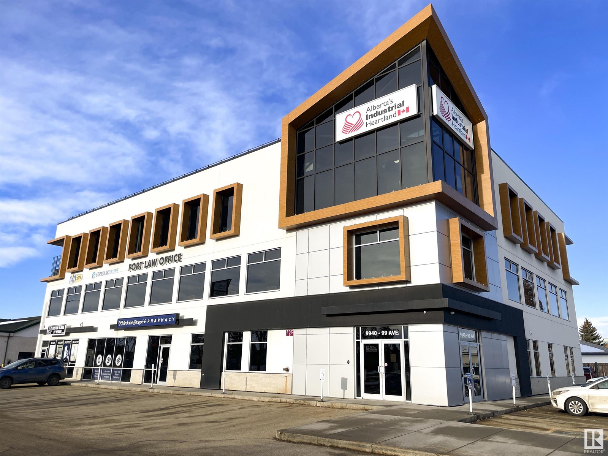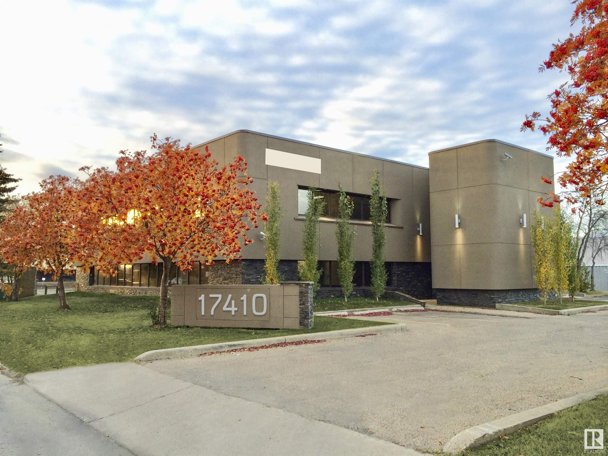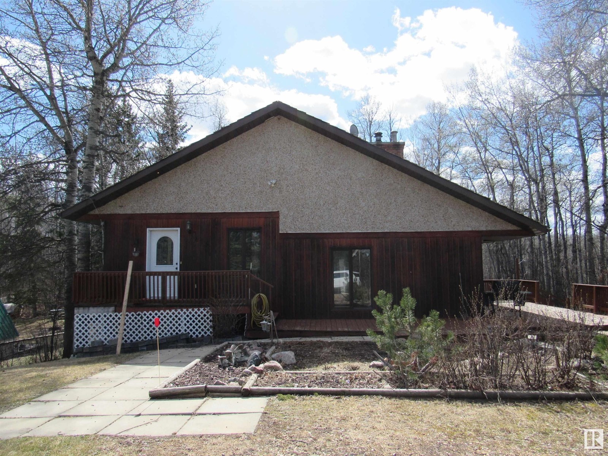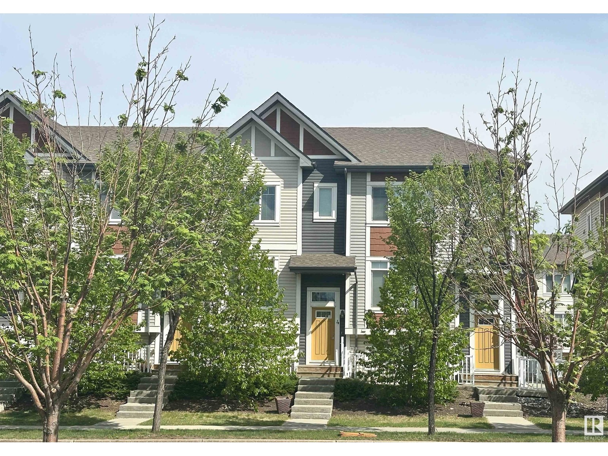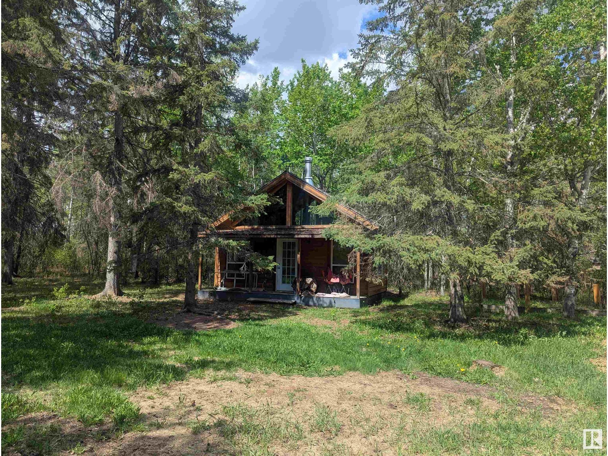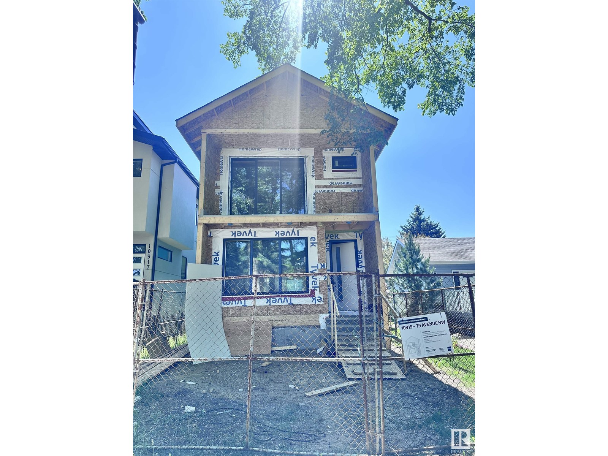#203 10707 102 Av Nw Nw
Edmonton, Alberta
Live in heart of downtown in this super modern 2 bdrm condo in The Monaco! Steps to Macewan University,new lrt station and the new arena and Jasper Ave. Features include a modern maple kitchen overlooking dining and living rooms with cozy fireplace. Nice size balcony for BBQ'S. Master bdrm with modern décor and walk in closet. Cozy 2nd bdrm. Modern 4 pce bath with deep tub, stacked laundry and front closet complete unit. Floors are quality neutral wood laminate and ceramic tile. Additional features include air conditioning and an underground parking stall. Unique complex with open air common hallways! (id:62055)
Royal LePage Arteam Realty
715 166 Av Ne
Edmonton, Alberta
Welcome to this luxurious custom-built home in the desirable neighbourhood of Quarry Landing, offering over 2,400 sq. ft. of living space. With 5 bedrooms and 4 full bathrooms, this home is thoughtfully crafted for both comfort and style. Step into the grand living room with soaring open-to-above ceilings and an abundance of natural light. The open-concept kitchen features quartz countertops, sleek modern cabinetry, stainless steel appliances, and a walk-through spice kitchen. The main floor also includes a versatile den or fifth bedroom and a full bathroom. Upstairs, you'll find a spacious bonus room and four generously sized bedrooms. The primary suite boasts a stunning 5-piece ensuite and a large walk-in closet. Two of the additional bedrooms are connected by a Jack & Jill bathroom, and all feature walk-in closets. A fourth full bathroom and conveniently located laundry complete the upper level. This home also offers a separate side entrance, providing excellent potential for a future basement suite. (id:62055)
Exp Realty
57209 Rge Rd 222
Rural Sturgeon County, Alberta
WELCOME to your own acreage oasis! This massive bungalow is on 80 beautifully treed acres featuring walking trails, quad trails, tree hunting stands, fenced riding areas for horses and a 30' x 50' barn with power to it! A covered front verandah leads to a huge porch - great for greeting guests! The living room has a big sunny window and boasts hardwood flooring - this area leads to a large dining room- no lack of space for large family and friends to dine! The U shaped kitchen has ample cabinetry and leads to a bright breakfast nook - from here, step down to the cozy family room with corner gas fireplace. Down the hall, you will find a large primary bedroom with 3 piece ensuite, 2 more spacious bedrooms and another full bathroom. The opposite end of the home offers 2 more bedrooms, laundry, bathroom and a massive room that can be used for whatever your needs are! Spacious garage was built in 2010 and is 26' x 24'! Just 7.5 km to Redwater where you will find loads of amenities! (id:62055)
Royal LePage Noralta Real Estate
8741 Mayday Lane Sw
Edmonton, Alberta
Located in the desirable THE ORCHARDS community, this fully upgraded home features a WALKOUT basement with stunning pond views. The main floor offers a Bedroom with a Full Bath, an extended kitchen with a separate Spice Kitchen, and an impressive open-to-above living area. The upper level includes TWO MASTER SUITES with ensuite baths and walk-in closets, plus two additional bedrooms, a shared bathroom, bonus room, and convenient laundry. Large side windows provide abundant natural light. Situated in a quiet neighborhood with ponds, green spaces, and walking trails, and includes access to the Orchards Club House. Close to all amenities. This home is currently Under Construction and is expected to be completed in approximately 4 to 5 months. (id:62055)
Maxwell Polaris
#105 5951 165 Av Nw
Edmonton, Alberta
This well-maintained 2 bedroom, 2 full bathroom condo offers incredible value and convenience. Featuring an open-concept layout, vinyl plank flooring through-out, the kitchen is equipped with an island and includes stainless steal appliances — perfect for easy entertaining. The bright central living room opens to a northeast-facing patio through sliding doors, providing a great space to relax. The spacious primary bedroom boasts a walk-in closet and a private 4-piece ensuite. A generous second bedroom is ideal for a home office or guest room, complemented by an additional 4-piece bathroom. Enjoy the convenience of in-suite laundry with a stacking washer and dryer. Situated on the main floor — no stairs or elevators needed — this unit also comes with a heated, titled underground parking stall. Building amenities include an exercise room and a social room. Why rent when you can own this fantastic home. (id:62055)
RE/MAX Professionals
20604 5 Av Sw
Edmonton, Alberta
Luxury Private Acreage Estate nestled within City Limits...just 5min from Anthony Henday and the Petroleum Golf & Country Club! This custom-built gem offers 4,398 sq.ft of total living space, a 1200 sq.ft. heated triple garage & 1 additional 16'x24' garage/shop. Step inside to impeccable craftsmanship, featuring a stunning curved staircase, a chef’s gourmet kitchen, granite countertops & exquisite stone & tile detailing throughout. The home boasts in-floor heating on the main floor & basement, 2 furnaces, central AC & a wood fireplace. The primary suite is a true retreat, offering a 6pc ensuite with heated floors, a jetted tub & a separate shower. This home features a fully developed walkout basement including an in-law suite with a private entrance. The property borders a 1-acre pond and features beautiful landscaping with a huge stamped concrete patio, an impressive rock fountain, paved circular driveway, large garden area, fruit trees, and gorgeous flower beds. This Peace and Tranquility can be yours. (id:62055)
Maxwell Challenge Realty
56403 Rge Road 43
Rural Lac Ste. Anne County, Alberta
Escape to your own PRIVATE PARADISE on almost 40 pristine acres of MATURE FOREST, ideal for nature lovers, outdoor enthusiasts, or anyone seeking peace and privacy. This UNIQUE PROPERTY features a charming TWO-STORY HOME offering MODERN COMFORT surrounded by NATURAL BEAUTY. Large windows on the main floor and the basement bring in lots of natural light. Cozy living area with fireplace is perfect for chilly nights. The home has so many features: Walk-out basement, walk-in closet, roll shutters, WRAP-AROUND DECK on the main level and a SCREENED DECK off the primary bedroom, trenched in Starlink dish & security system and an ARTESIAN WELL. A detached OVERSIZED GARAGE plus 2 sea cans provide ample storage. The property has TRAILS THROUGHOUT which are ideal for hiking, ATVing, snowmobiling, or horseback riding. Excellent hunting or wildlife observation locations can also be found. Camp on your own property if you so desire. Old Man Lake is located just across the road. Don't miss out on this GEM! (id:62055)
RE/MAX Results
16111 134 St Nw
Edmonton, Alberta
Located in the family-friendly community of Carlton, this fully custom-built home offers over 3,000 square feet of thoughtfully designed living space. It features a heated triple car garage with epoxy flooring, a newly installed roof, and energy-efficient solar panels. The main level boasts an open-concept layout that seamlessly connects the living, dining, and kitchen areas. Elegant vaulted ceilings, expansive windows, a stunning stone fireplace, stainless steel appliances, and granite countertops combine to create a bright and welcoming atmosphere. The primary bedroom is conveniently located on the main floor and includes a private 3-piece ensuite. Upstairs, you’ll find two generously sized bedrooms—ideal for children, guests, or a home office. The fully finished basement offers separate walk-up entrances, making it an excellent option for extended family living. Enjoy the convenience of being close to schools, shopping, and parks, with easy access to the Anthony Henday. (id:62055)
Homes & Gardens Real Estate Limited
53510 Range Road 20
Rural Lac Ste. Anne County, Alberta
Welcome to your country dream, a timber frame bardominium,with over 5000 sq ft, on 7 acres, with an 8300 sq ft shop! Enter through the stone arch & stamped concrete elevated path. Below, detailed tile work & set up for a koi fish pond. The main floor boasts a 25' high entrance with 12' timber frame trusses, custom stonework, slate floors & stairs. The entire main floor has in-floor heat with 4 zones, 3 bdrms, one of them is complete with a walk-in closet, 4 pc ensuite with a round jacuzzi tub. Open concept entertainment area with large living room, double-sided fireplace, kitchen with huge granite island, custom 8ft high cabinets an 12'ceilings. Games room with wet bar attached. 2 additional bonus rooms, laundry and 5 pc bath also on main. Retreat to your 1100 sqft primary bdrm with 2 W/I closets, 5 pc ensuite including elevated jacuzzi tub, & its own laundry! Home has attached double tandem garage on one side, single on the other. Shop offers heated workspace w/tons of room for your toys or business! (id:62055)
Exp Realty
240002 Twp Rd 674
Rural Athabasca County, Alberta
61 ACRES OF LAND with over 1300’ LAKEFRONT on Island Lake! RARE OPPORTUNITY to have your own Oasis. Land is blend of ROLLING HILLS, OPEN PASTURE, FOREST AND TREES lines. Fenced with Gates and READY FOR ANIMALS. Yard site has been developed over the last 20 years in stages. Newer Bungalow built in 2012 with all the MODERN LUXURIES AND COMES FULLY FURNISHED. Maple Kitchen, has a large island with eating bar, panty plus a view. Open Dinette with Patio door to COVERED DECK. Corner GAS FIREPLACE in the living room. 2 BEDROOMS UP and a full bathroom. Basement has a 3RD BEDROOM plus a 2 pce bathroom. REC ROOM IS OPEN and ready to develop. High efficiency Furnace and HWT. GUEST HOUSE was the main cabin for years SET UP TO RUN OFF GRID with wood stove, propane and Solar – now connected to main service. Garage has lots of BUILT IN STORAGE and a newer door. Multiple sheds, Outhouse, Carport with Metal Roof, Playground, Garden, fire pit and room to play! Zoned AG. Flexible Possession and MOVE IN READY! (id:62055)
RE/MAX Elite
7308 Twp Rd 562
Rural St. Paul County, Alberta
A RARE OPPORTUNITY to own this WELL-EQUIPPED 135 ACRE property BORDERING THE N. SASKATCHEWAN RIVER in EAST CENTRAL AB with the only separation being the County road. You will love the amazing scenery and recreation - fishing, hunting, boating, canoeing, birds & wildlife. This beautiful 1650 sq.ft 1 1/2 storey UPGRADED CHARACTER HOME features 4 bdrms, 2.5 baths, country kitchen with custom cabinetry, formal dining room, renovated 2nd floor & deck with 2 gazebos. The 2019 ADDITION features 2 bedrooms incl master with walk-through closet and 4 pc ensuite. Your guests will enjoy staying in the functional 12x16' cabin bordering firepit area, gazebo & raised garden beds. Includes well maintained barn with cement floor/stalls/power/loft, machine shed, livestock shelter, woodworking shop, 2 sea cans (1 retrofitted as mechanical shop), gates, steel corrals, 3 waterers & more. Perfect for horses, beef or hobby animals. The fenced land includes 2 creeks, pasture & arable acres. TWO TITLES! GST may be applicable. (id:62055)
Lakeland Realty
6818 50 Av
Rural Lac Ste. Anne County, Alberta
Lindal Cedar Home - This Waterfront home is cozy for the early retired or perfect for the starter family. Set off the shores in Lac Ste Anne, in the quiet community of Val Quentin, this 972 sf bungalow is ready for new owners. 3 bedrooms, 2 full bath completely renovated, open floor plan for living, dining and kitchen recently updated, corner fireplace in the living room and lots of bright big windows to take in the lake view every day. Comes with a large shed for storage of acquired lake toys and a sunroom off to the side to enjoy even on the rainy days or sit on the front deck and take in the sounds of the water fowl. Two grocery stores, several restaurants, library and more available just a 5 minutes drive into Alberta Beach.Only 40 minutes to Edmonton, this is the perfect place to come home to! (id:62055)
Century 21 Masters
#41 2003 Rabbit Hill Rd Nw
Edmonton, Alberta
Welcome to this absolutely stunning and spacious 3 bedroom/2.5 bath end unit townhome in desirable Magrath Heights. Main floor boasts 9' ceilings, granite countertops throughout and quality finishings. The gorgeous kitchen has stainless steal appliances, large island & walk-in pantry. Living room features access to your front yard to enjoy the fresh air. Upper level boasts 3 well-sized bedrooms. Primary bedroom has 4pc ensuite & walk in closet. Plus 2nd shared 4pc bathroom upstairs. Other features include a double attached garage, plenty of storage, energy-efficient mechanical including tankless hot water for a lower utility bill. This well maintained complex offers visitor parking and is conveniently located close to shopping, walking trails & lake. Quick proximity to Anthony Henday, Whitemud, South Common, schools & public transportation. A must see (id:62055)
RE/MAX Elite
#302 8215 84 Av Nw
Edmonton, Alberta
Adult 50+ 2 bedroom, 2 bathroom unit with a city view. Nice open layout. Living room with gas fireplace, vinyl plank floors and doors opening to balcony. Master bedroom has four piece ensuite. In suite laundry, social room, and handicap accessible. Front entry is monitored with a security surveillance camera. Heated underground parking with extra storage and car wash. Conveniently located across from Bonnie Doon Mall and bowling lanes. Close to bus stop, Idylwylde Public Library and Bonnie Doon indoor swimming pool. (id:62055)
RE/MAX Elite
2508 193 St Nw
Edmonton, Alberta
Experience modern comfort in this newly built 2022 home, located in the tranquil Uplands community of Southwest. Offering 1,857 sq. ft. of living space, this residence features 3 bedrooms, 3 bathrooms, and convenient access to Anthony Henday Drive. The main floor showcases a well-designed kitchen, spacious living and dining areas, and thoughtful finishes throughout. Upstairs, the primary suite includes a private ensuite and walk-in closet, accompanied by two additional bedrooms, a full bathroom, a versatile bonus room, and a convenient laundry area. This home includes a SEPARATE ENTRANCE to the basement. Completing this exceptional property is professionally landscaped outdoor space, enhancing its charm and functionality. (id:62055)
Maxwell Polaris
9940 99 Av
Fort Saskatchewan, Alberta
Multi-tenant office/retail building for sale. Listed at $4,900,000. Building is 26,128 sf (includes the attached 875 sf garage) on a 074 Acre lot. 24,946 sf deemed gross rentable space (as per building plans). Built in 2006 with 3rd floor addition in 2012 by PCL. Currently tenanted with a Proforma Net Operating Income of $393,207. Commercial elevator, computerized security throughout building and the building is sprinklered. Further amenities are a roof top gardens and perimeter deck and a fitness center fully equipped with steam room, showers, and locker room. 67 surface parking stalls with an additional 2 garage parking stall on site. Located in Fort Saskatchewan City Centre within the Alberta Industrial Heartland. (id:62055)
Nai Commercial Real Estate Inc
17410 107 Av Nw
Edmonton, Alberta
7,700 - 15,400 sq.ft.± freestanding office/retail building for sale or for lease. Current build out consists of 10-13 large offices, kitchenette, boardroom,reception, private entrance and washrooms on the second floor with a largely open concept retail/office set up on the main floor. Lift/elevator available for second floor access. Fiber optics available. Situated with 165 feet of exposure to 107 Ave and easy access between 170 Street and 178 Street. Up to 70 parking stalls on 0.68 acres. Building signage opportunities available. Net Lease rate Main floor - $12.00/sq.ft./annum. Second floor $9.00/sq.ft./annum. Operating costs $8.75/sq.ft/annum. (id:62055)
Nai Commercial Real Estate Inc
412-2nd Street - 5415 Twp Rd 594
Rural Barrhead County, Alberta
Beautiful family home at Thunderlake. This large home has been well maintained over the years and could be enjoyed as is or easily modernized to suit anyone's personal style. The main floor features an absolutely massive great room partially separated by a beautiful fireplace feature wall. The kitchen is well equipped and does have room for a breakfast table as well. Also on the main floor is the master bedroom with walk through closet and ensuite. The basement is brightly lit by large windows and features three additional bedrooms, a bathroom and laundry area. The yard is plenty big without becoming a burden. There is also room to add a garage in the future. Come and take a look! (id:62055)
RE/MAX Results
5116 59 St
Redwater, Alberta
Spacious 3+1 bedroom bungalow backing onto an open field, offering peaceful views and added privacy. The main floor features an open-concept layout with a bright kitchen, cozy living room, 4-piece main bathroom, primary bedroom with 2-piece ensuite, and two additional bedrooms. The basement is mostly finished—just flooring needed—and includes a large rec room, 4-piece bathroom, laundry room, fourth bedroom, and a versatile flex space. Upgrades over the past 10 years include shingles, windows, doors, furnace, and central A/C. Situated on a generous lot with a double detached garage, this home combines comfort, space, and value in a great location. (id:62055)
RE/MAX Edge Realty
#4 320 Secord Bv Nw
Edmonton, Alberta
Modern & Stylish 3-Storey Townhouse in the sought after community of Secord – Prime West End Location! Perfectly situated just minutes from West Edmonton Mall, Anthony Henday, and Yellowhead Trail, this home offers convenience and modern living at its finest. Step inside to an open-concept main level featuring a spacious kitchen, living, and dining area, ideal for entertaining. On the top level, you'll find two primary bedrooms, each with its own ensuite & ample closet space, providing ultimate privacy and comfort. Laundry is conveniently located on the top floor for added ease. Complete with a single attached garage, basement area with storage, and walking distance to shopping and amenities, this 1272 sqft home is a fantastic opportunity for first-time buyers, young professionals, or investors. All this home needs is YOU! (id:62055)
Exp Realty
5904 32 St Ne
Rural Leduc County, Alberta
ATTENTION TO DETAIL in this CUSTOM built 3189 sq.ft 2 storey featuring 6 BEDROOMS, 7 SOUND PROOF BATHS, 3 COVERED VERANDAHS, a SPICE KITCHEN & a FULLY SELF CONTAINED 2 BED SUITE with SEPARATE ENTRANCE, a 2ND SUITE plus SOLAR IN PLACE. WOW! Oversized TRIPLE GARAGE, timeless STONE TILE EXTERIOR, RUBBER ROOF, VINYL PLANK, tile & carpeting, walls of TRIPLE PANE WINDOWS & upgraded STAINLESS APPLIANCES. The SUNLIT living room offers a spacious GATHERING AREA separated from the kitchen by the 3 SIDED FIREPLACE. Gorgeous kitchen & dining area with GRANITE, MODERN CABINETRY & PANTRY accessed from the SPICE KITCHEN & HALLWAY plus a laundry, bath & MUD ROOM that leads to the GARAGE. The gracious primary features a WALK THRU CLOSET to a SPA ENSUITE. A den/bed offers a 3 pc. bath & SEPARATE ENTRANCE at the front door. Up to a FULL SUITE with a bedroom, living room, kitchen, laundry, bath & private BALCONY. Down to a large GAMES ROOM, bedroom with 4 pc, a 2 pc bath, bar & a lovely 2 bedroom suite with its OWN ENTRANCE. (id:62055)
RE/MAX Elite
21535 Twp Road 510
Rural Leduc County, Alberta
Outdoor and nature enthusiasts dream! Massive (approx 30'x34', 15' ceiling) heated shop, with second level mezzanine. Living quarters partitioned in shop (approx 12'x34') feature kitchen and living space plus 2-piece bath on lower level. Second level of living space has vaulted ceilings, set up with bedroom, full bath, and additional seating space. SEE DRAWINGS IN PHOTOS! Living space heated with wood stove or natural gas fireplace. Mezzanine space perfect for office, work benches, and has separate bedroom space. Shop building has natural gas furnace, water tank, water heaters for hot water supply, washer/dryer, grey-water system, and septic tank. Property also has 1-bedroom cottage with electric heat and wood stove, and is fully fenced with page wire. Approx 350 m from crown land, snowmobile trails, horse riding areas, hunting possibilities, bird/wildlife watching, close to South Cooking Lake recreation areas. (id:62055)
RE/MAX River City
10919 79 Av Nw
Edmonton, Alberta
Welcome to the highly desirable neighborhood of Garneau—where modern design meets premium living in this developing home that is a striking blend of style, comfort, and function. The main floor- 9' ceilings and luxury vinyl plank flooring set the tone for upscale living. A flex room offers versatility—ideal as a home office or guest bedroom. The open-concept living space features a gourmet kitchen with high-end finishes, seamlessly flowing into a cozy dining nook & LR with an elegant electric fireplace.Lg south-facing windows fill the space with natural light & overlook your sunny backyard.Upstairs also has 9' ceilings & a well-laid-out floor plan that includes a spacious primary suite with lg windows, a 4-piece ensuite & a W/I closet.2 additional generous size bdrms, a bonus rm, a full 4-pc bthrm & convenient laundry rm complete the 2nd level.FF basement boasts a legal 2-bedroom suite with full kitchen, living room, in-suite laundry.Close to the University, Whyte Avenue, parks, schools, and all amenities (id:62055)
More Real Estate
225 5415 Twp Rd 594
Rural Barrhead County, Alberta
Thoughtfully built and meticulously maintained this hillside bungalow could be your next dream get away or full time home. The property features three bedrooms, full bathroom, kitchen and gorgeous living room with central wood burning fire place. There is also a full unfinished walk out basement with in floor heat and roughed in for an additional bathroom awaiting your personal touches and preferences. The wrap around deck makes the absolute most of the stunning surroundings. Walk down your manicured lawn down to the path that leads to the environmental reserve and sandy beach shore line of Thunderlake! This property leaves nothing to be desired! (id:62055)
RE/MAX Results



