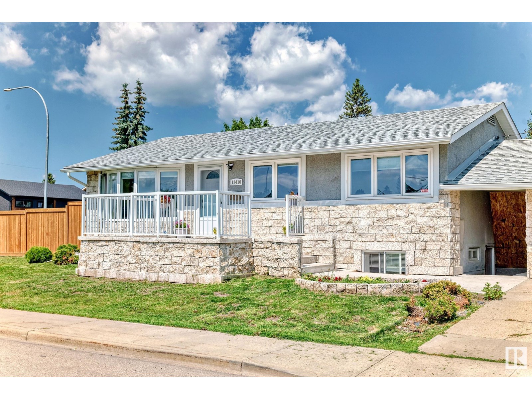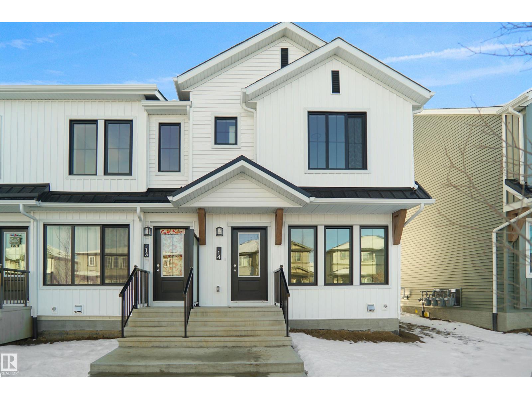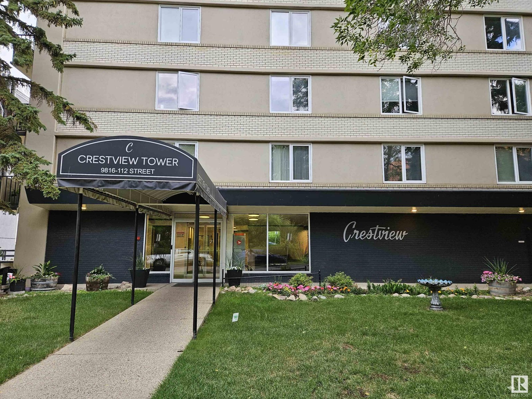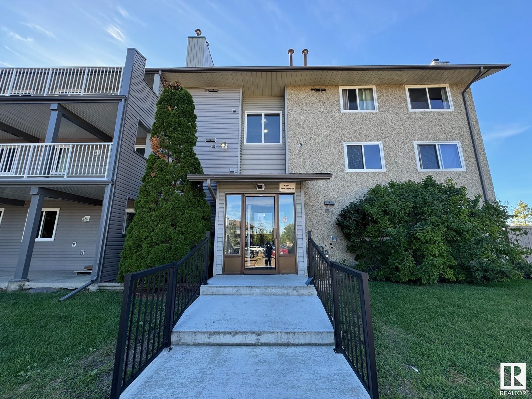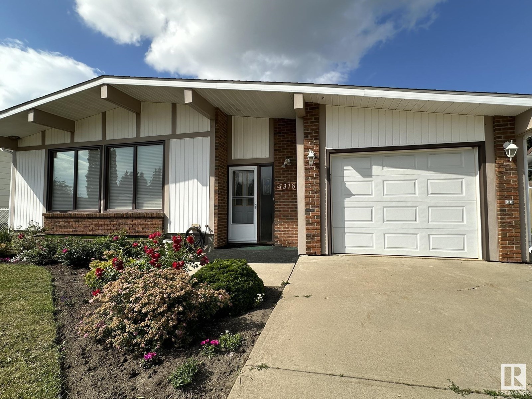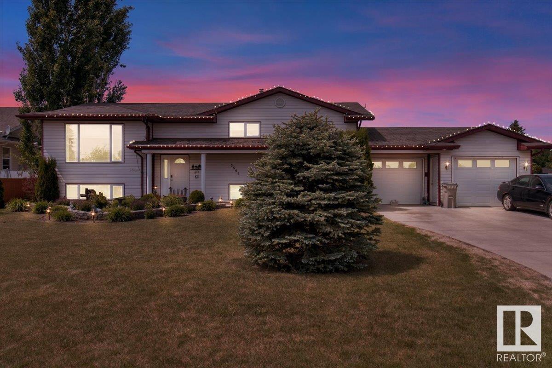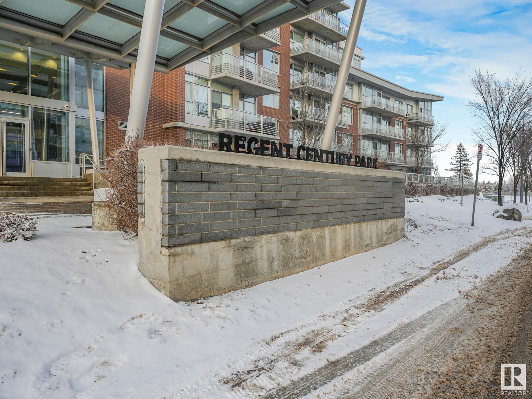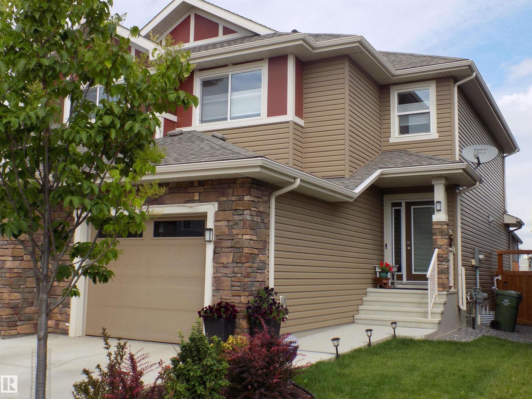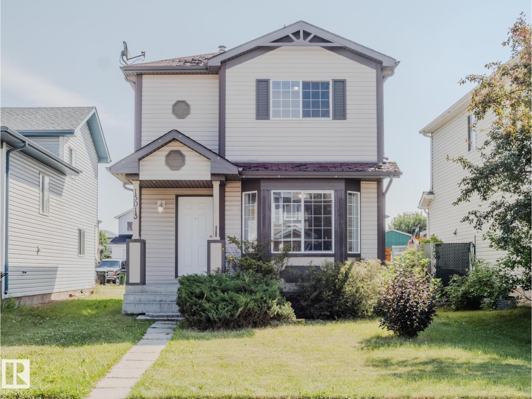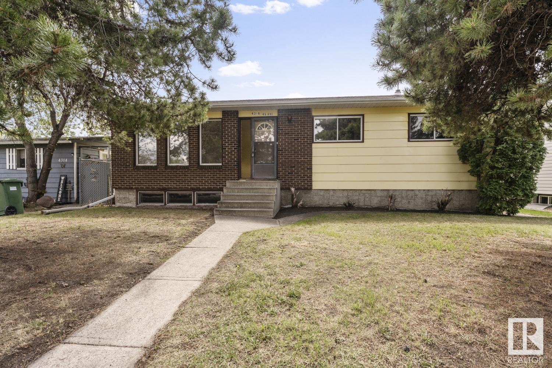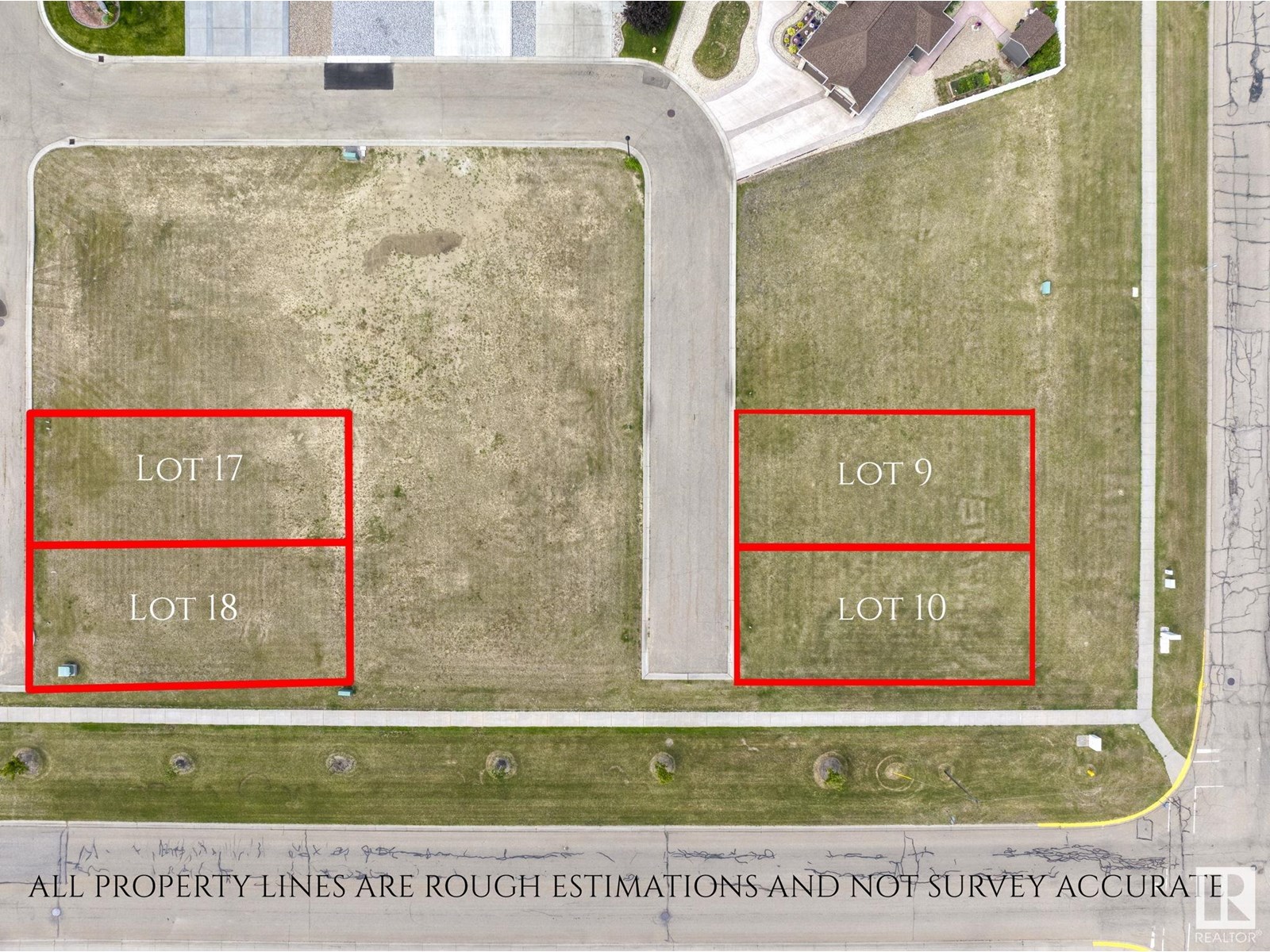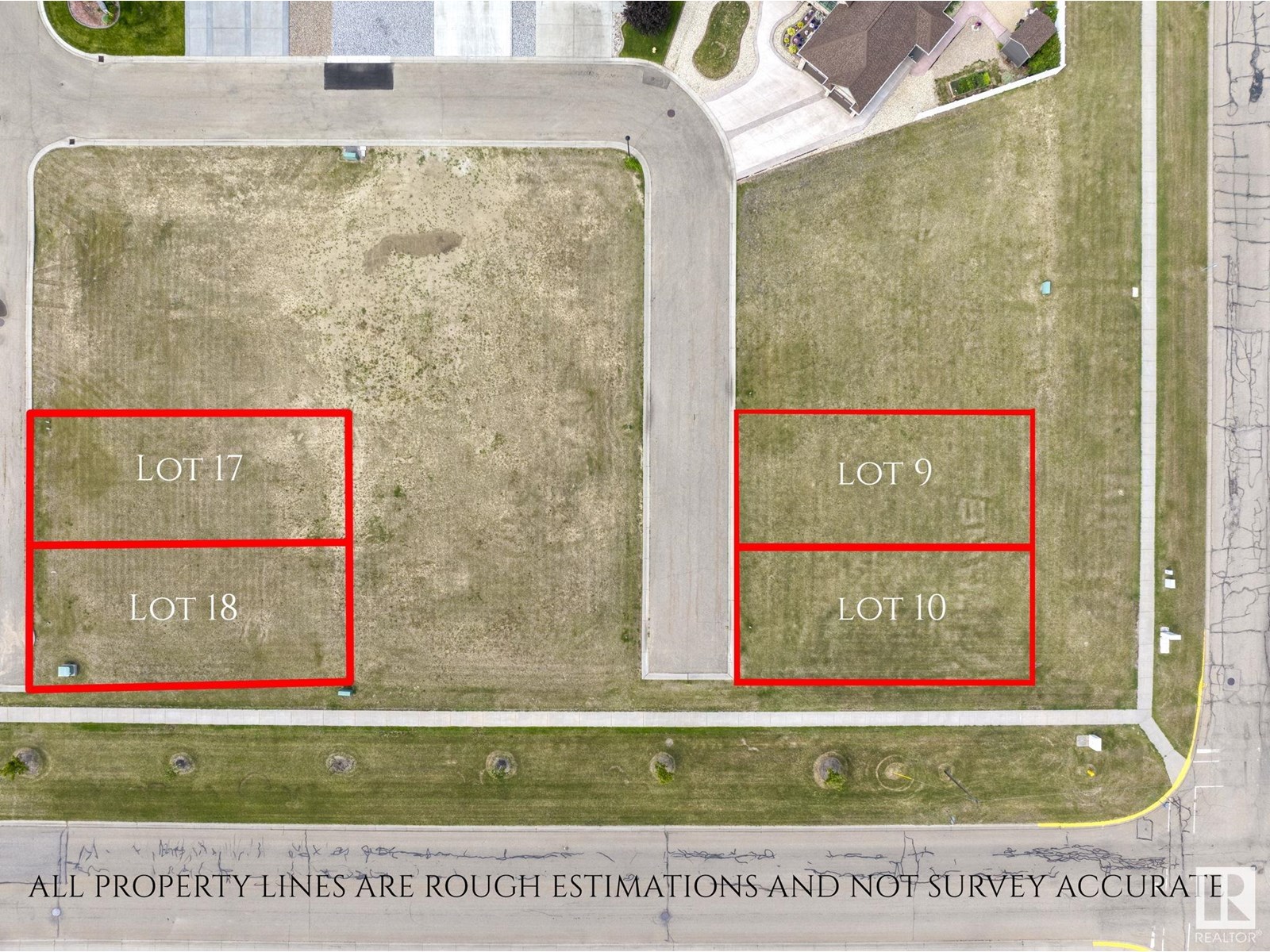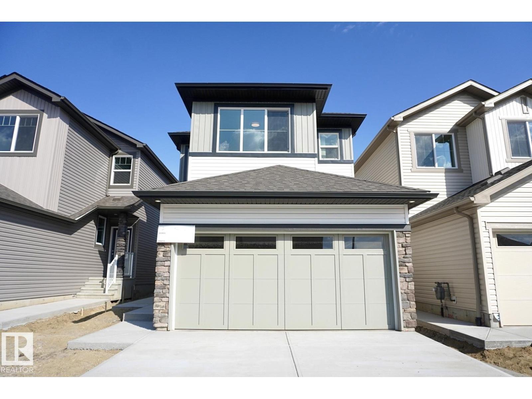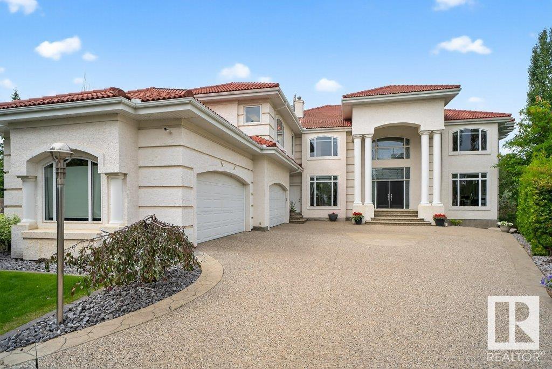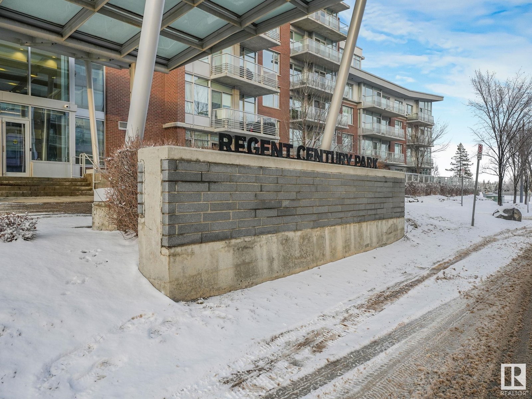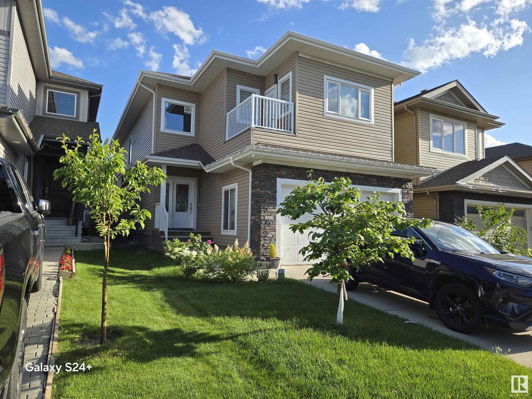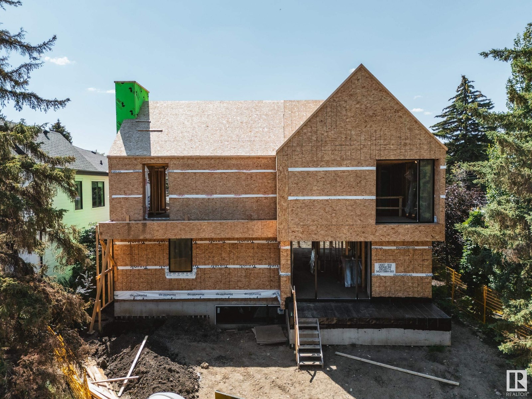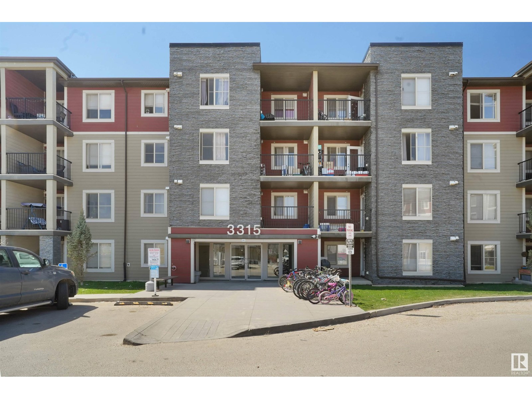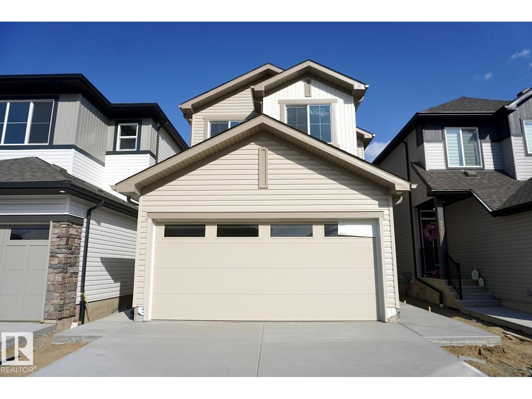13410 134 Av Nw
Edmonton, Alberta
This beautifully maintained bungalow offers a perfect blend of comfort and convenience. Located in the mature community of Wellington on a large corner lot. Tons of upgrades throughout, this home also features a new front veranda and true separate entrance directly to the basement. The main floor features 3 spacious bedrooms, a 4-piece bathroom, a mudroom and stunning kitchen that is both functional and stylish. The finished basement includes a second kitchen, an additional bedroom, 4-piece bathroom and den, providing ample space for family or guests,, option for a second laundry all ready to go. Outside, you'll find a heated double detached garage, RV parking and a large well-kept yard with new patio and landscape, perfect for outdoor activities and family get togethers. A minute away from shopping, Restaurants, schools, playgrounds, and other amenities, this home is ideal for families seeking a peaceful and accessible neighborhood. A truly exceptional property, ready to welcome its new owners. (id:62055)
RE/MAX River City
238 Marquis Bv Ne
Edmonton, Alberta
Welcome to this brand new row house the “willow” Built by StreetSide Developments and is located in one of North Edmonton's newest premier communities of Marquis and just steps to the river valley. With almost 925 square Feet, it comes with front yard landscaping and a single over sized parking pad, this opportunity is perfect for a young family or young couple. Your main floor is complete with upgrade luxury Vinyl Plank flooring throughout the great room and the kitchen. room. Highlighted in your new kitchen are upgraded cabinet and a tile back splash. The upper level has 2 bedrooms and 2 full bathrooms. This home also comes with a unfinished basement perfect for a future development. The best part is it has NO CONDO FEE OR HOA FEE!!! ***Home is under construction and the photos are of the show home colors and finishing's will vary, will be complete December of this year*** (id:62055)
Royal LePage Arteam Realty
509 Aster Dr Nw
Edmonton, Alberta
NO CONDO FEE!!! GREAT VALUE!!! You read that right welcome to this is your last chance to own brand new row house unit the “Harley” Built by StreetSide Developments and is located in one of Edmonton's newest premier South East communities of Aster . With 1250+ square Feet, it comes with front yard landscaping and a double attached garage, this opportunity is perfect for a young family or young couple. Your main floor is complete with upgrade luxury Vinyl Plank flooring throughout the great room and the kitchen. Highlighted in your new kitchen are upgraded cabinets, upgraded counter tops and a tile back splash. Finishing off the main level is a 2 piece bathroom. The upper level has 3 bedrooms and 2 full bathrooms. ***This Home is under construction and is slated to be complete by the end of November , the photos are from previous show home, colors may vary *** (id:62055)
Royal LePage Arteam Realty
#1403 9816 112 St Nw
Edmonton, Alberta
What a view!!! Come check out this fantastic 2 bedroom top floor condo! The view says it all, come and enjoy the view after a long day at work. One look and you will find comfort within. Perfect for the young professional, who works downtown. Be close to all the attractions that downtown has to offer, at the same time be close with nature with the River Valley just mere steps away. Easy access to everything, Brewery District, Jasper Avenue, Ice District, River Valley and the downtown core. The condo fees include heat, water and power all you have to do is move in. The spacious and bright bedrooms are both west facing and you can enjoy the warm evening sunsets. There is a very spacious storage room you can store your bicycle or any other hobby gear that you may have. The balcony offers you southwest exposure so you can enjoy the fantastic views. Come check out this great condo as it won't last long! (id:62055)
Maxwell Devonshire Realty
#302 6204 180 St Nw
Edmonton, Alberta
Top-floor corner unit with all the feels! Soak up the sunshine in this bright, spacious retreat complete with a cozy wood-burning fireplace for those cool nights. The bedroom features a walk-through closet with a cheater door to the bathroom. The kitchen shines with gorgeous countertops and plenty of natural light from the big, beautiful windows. Bonus: your own furnace and hot water tank—meaning you’re in charge of your utilities. At Parkside Grande, nature’s at your doorstep with sprawling green spaces, walking trails, and playgrounds right out back. Whether you’re strolling, jogging, or just relaxing, it’s all here. Plus, you’re only minutes to the Henday and West Edmonton Mall—perfect for commuters and shopaholics. (id:62055)
Sterling Real Estate
4318 54 Av
Smoky Lake Town, Alberta
Impeccable air-conditioned home on a large lot in Smoky Lake. This home has been loved and taken care of and pride of ownership resonates throughout. As you enter you'll be amazed by the large and open living room which features tons of windows and opens up onto the elegant dining room and then to the functional kitchen boasting a patio door that provides direct access to the deck and patio. The main floor features 3 good size bedrooms, of which the master includes a 2-piece ensuite. There is also a well-appointed full bath and access to the attached garage on this floor. The basement is fully finished, this is where you'll find a gorgeous family room, a bar area, a huge laundry room with another stove and deep freezer as well as another bedroom and the ultimate spa area with jacuzzi. this floor also provides plenty of storage for all your extras. The yard is fully landscaped with flowers, fruit bushes and a large vegetable garden and also a storage shed. The attached garage is also spotless. A must-see! (id:62055)
RE/MAX Elite
4185 Kinglet Dr Nw
Edmonton, Alberta
NO CONDO FEES and AMAZING VALUE! You read that right welcome to this brand new townhouse unit the “Demi Built by StreetSide Developments and is located in one of Edmonton's newest premier North West communities of Kinglet Gardens. With almost 1100 square Feet, it comes with front yard landscaping and a single over sized attached garage, this opportunity is perfect for a young family or young couple. Your main floor is complete with upgrade luxury Vinyl Plank flooring throughout the great room and the kitchen. The main entrance/ main floor has a large sized foyer with a 2 piece bathroom. Highlighted in your new kitchen are upgraded cabinets, upgraded counter tops and a tile back splash. The upper level has 2 bedrooms and 2 full bathrooms. *** This home is under construction and will be complete by December, the photos used are from a recently built home and colors may vary *** (id:62055)
Royal LePage Arteam Realty
5506 53rd Street St
Mundare, Alberta
Welcome to this charming bi-level home in Mundare, offering 2695 sq ft of living space! With 4 bedrooms and 3 bathrooms, including a primary suite with a private en-suite, this home is perfect for families. The finished basement features a cozy bar and spacious rec room for entertaining or relaxing. Enjoy the beautifully manicured, large fenced backyard with a deck and stairs leading to a lower deck, plus an additional shed for extra storage. The oversized double garage provides ample room for vehicles and storage. Located near schools, shopping, groceries, gas, and a nearby golf course, this home offers a great mix of comfort and convenience. Whether you're looking for a family home or a place to entertain, this property has it all. Don’t miss out on this wonderful opportunity! (id:62055)
Kowal Realty Ltd
2612 109 St Nw
Edmonton, Alberta
Very Limited Opportunity. Expand the Value of your Unit by adding a Titled Parking stall. Why rent a stall when you can own your own. (id:62055)
RE/MAX River City
4732 54 Av
Whitecourt, Alberta
Welcome to this beautifully maintained 5-bedroom, 2.5-bathroom family home located on a peaceful, tree-lined street—just steps from a local school and a popular skating rink. Perfectly designed for comfort and convenience, this property offers an ideal setting for family living.The heart of the home is the stunning kitchen, featuring upgraded stainless steel appliances, modern finishes, and ample cabinet space—perfect for family meals or entertaining guests. The open-concept living and dining areas are bright and inviting, with large windows that fill the space with natural light.Upstairs, you’ll find the primary bedroom that includes an ensuite, and 2 other bedrooms. The fully finished basement offers additional living space for a playroom, bedroom, home office, or gym. We love the layout of this home it flows so well & maximizes space and comfort. Outside, enjoy a private yard with room to play or garden, plus a detached garage for secure parking and extra storage. Welcome home! (id:62055)
Exp Realty
244 Larch Crescent
Leduc, Alberta
FANTASTIC DESIGN & AFFORDABLE! Welcome to 244 Larch Crescent... Gorgeous open concept design... main flr luxury vinyl plank flooring, Kitchen is dressed in white cabinets ceiling height, Hanstone grey quartz countertops w/undermount sinks, subway tile backsplash and corner pantry! Living rm is bright w/natural lite, equiped w/recessed HDMI above the Fire and Ice fireplace. Dining looks out to the deck and yard. Upper level Master Bedrm w/4pc ensuite & walkin clst, two additionl Bedrms, 4pc main bath, convenient Laundry rm. Basement is partially developed with Family rm, rec rm and bath. Single att garage insul. Landscaped w/deck & fenced. Energy efficient feat incl triple pane low E Argon filled windows, heat recovery HRV, 96% eff two-stage furnace & central AC. Convenient short walk to Woodbend Market, near Leduc Common and 'new' High School. Leduc is a wonderful City with ample ammenities and just minutes to Edm Int Airport-YEG and Edmonton. AFFORDABLE... NO COND FEES! YOU WILL LOVE THIS ONE!! (id:62055)
RE/MAX Real Estate
#43 14621 121 St Nw
Edmonton, Alberta
Facing Caernarvon Park, 1,216 sq.ft. 3 bedroom 2 storey style end unit townhouse with double attached garage and central air conditioning. Beautiful hardwood floor on the main level. Large living room with view of the park. Bright and spacious kitchen with granite countertops, soft close cabinets, stainless steel appliances, tiled backsplash, and adjacent dining room. 2 pcs. bath and insuite laundry completes the main level. The upper floor offers three good size bedrooms and a 4 pcs. main bath. Primary bedroom has 4 pcs. ensuite and walk-in closet. The partially finished basement has a storage room, utility room, and direct access to the double attached garage. Close to schools, shopping, public transit, and minutes to YMCA. (id:62055)
RE/MAX River City
15013 135a St Nw
Edmonton, Alberta
Tucked away on a quiet cul-de-sac in the heart of Cumberland, this home offers a little bit of everything peaceful surroundings, great walkability, and easy access to wherever you need to go. Step outside and you’re just minutes from scenic walking trails, the Cumberland Treestand, schools, shopping, transit, and major roadways like the Anthony Henday. Inside, the main floor feels open and welcoming, with plenty of natural light and space to gather in the kitchen and living areas. Upstairs, you’ll find two spacious bedrooms and a huge shared bathroom, complete with a jetted soaker tub that’s perfect for unwinding at the end of the day. The primary bedroom has a walk-through closet with direct access to the bathroom. Downstairs, the fully finished basement offers flexibility—maybe it’s a third bedroom, a cozy movie space, a home gym, or a quiet office. Whether you’re just starting out, looking for a low-maintenance place to call home, or searching for a smart investment, this home is ready when you are. (id:62055)
Real Broker
4316 45 Av
Bonnyville Town, Alberta
Inviting family home that exudes warmth and comfort! Bright and airy living room with hardwood floors. Charming kitchen with glass display cabinets and large dining area has sliding door that leads to the back deck, providing an ideal spot for outdoor relaxation. 4 bedrooms + 3 baths including a convenient half bath off the back entrance with direct access to the primary bedroom. Basement is fully developed with newer vinyl plank flooring, creating a modern and comfortable retreat with spacious rec room, cozy wood stove, laundry area and plenty of storage space. Upgrades throughout the years include main level paint, kitchen/ dining flooring, trim, shingles & HE furnace. Fenced and landscaped yard, complete with fruit trees, concrete sidewalks and a detached double garage. Paved parking off back alley ensures ample space for vehicles and guests. Perfect Place to Call Home! (id:62055)
RE/MAX Bonnyville Realty
#9 4801 61 St
Vegreville, Alberta
Discover a unique chance to own a vacant lot in a quiet, low-traffic 55+ bare land condo community in the welcoming town of Vegreville. With a single entrance and exit, this serene development offers added privacy and a sense of security—perfect for relaxed, carefree retirement living. Whether you're looking to invest, place a ready-to-move (RTM) home, or build your custom dream home, this lot offers flexibility and potential. The adjacent lot is also available, providing the rare option to expand your space or invest in both. Located just 45 minutes from Sherwood Park, Vegreville offers a full range of amenities including a hospital, senior center, golf course, schools, parks, shopping, and year-round community events. Best of all, there are currently no monthly condo fees in place. (id:62055)
Exp Realty
#10 4801 61 St
Vegreville, Alberta
Discover a unique chance to own a vacant lot in a quiet, low-traffic 55+ bare land condo community in the welcoming town of Vegreville. With a single entrance and exit, this serene development offers added privacy and a sense of security—perfect for relaxed, carefree retirement living. Whether you're looking to invest, place a ready-to-move (RTM) home, or build your custom dream home, this lot offers flexibility and potential. The adjacent lot is also available, providing the rare option to expand your space or invest in both. Located just 45 minutes from Sherwood Park, Vegreville offers a full range of amenities including a hospital, senior center, golf course, schools, parks, shopping, and year-round community events. Best of all, there are currently no monthly condo fees in place. (id:62055)
Exp Realty
12416 39 Av Nw
Edmonton, Alberta
Welcome to highly desired ASPEN GARDENS! Located on the premier street on 39th AVE, this 4,873 sqft lot is awaiting your dream home. Lot size of 33 x 150 ft and does not have a back alley- perfect for building that front attached garage. Lot is equipped with electrical and gas. Price includes demo and abatement of current property. You are walking distance to two the best schools in the city including Westbrook School and Vernon Barford School, as well as shopping, parks, private golf course (The Derrick Golf Club), ski hill and ravine trails. Only 1 block from the trails at Whitemud/Rainbow Valley Ravine. Transportation routes are just steps from your door allowing easy and quick commutes to the U of A, University hospital and downtown! Lovely neighbours and mature trees on Aspen's most coveted street! Don’t miss this rare opportunity! (id:62055)
RE/MAX River City
2013 209a St Nw
Edmonton, Alberta
2 BEDROOM FINISHED BASEMENT LEGAL SUITE! MOTIVATED SELLER! Discover exceptional value in this sun-filled 1,753 sqft two-storey home located in the desirable new community of Stillwater! The main floor offers a full bathroom and an oversized den, perfect for a guest suite, home office, or playroom. Upstairs, you'll find three comfortable bedrooms and a spacious bonus room, ideal for family living. The legal basement suite features two bedrooms and one full bathroom, complete with a private side entrance and concrete sidewalk—ready for rental income or multigenerational living. A finished backyard deck adds outdoor enjoyment to the mix. Whether you're a homeowner looking for flexible living space or an investor seeking strong rental potential, this thoughtfully designed home has it all.(2 sets of appliances are included and $2500 Landscaping deposit back to buyer!) (id:62055)
Initia Real Estate
1128 119 St Nw
Edmonton, Alberta
Brookhollow on the Ravine – An Iconic Estate with 6 bedrooms/ 5 bathrooms, 4 car garage a total of 11,245 Sq Ft of luxury nestled on a 1/2 acre picturesque ravine lot. The moment you enter you are greeted by timeless architecture, soaring ceilings, and exceptional craftsmanship.The main floor flows effortlessly with a gourmet kitchen, bedroom/den and seamless indoor-outdoor transitions to covered terraces overlooking the serene ravine. The upper level features a luxurious primary suite with a sitting room, spa-inspired ensuite, & expansive dressing rooms plus 3 additional bedrooms offer ensuite baths & walk-in closets plus a bonus room. The walk-out lower level is a true entertainer’s dream with a full bar, wine cellar, 6th bedroom, fitness studio, home theatre, & indoor recreation spaces all opening to the beautifully landscaped grounds and natural surroundings. Gated, private, rare Brookhollow estate is a masterpiece in one of the city’s most prestigious locations. (id:62055)
Century 21 Masters
2606 109 St Nw
Edmonton, Alberta
Very Limited Opportunity. Expand the Value of your Unit by adding a Titled Parking stall. Why rent a stall when you can own your own. (id:62055)
RE/MAX River City
5121 1b Av Sw
Edmonton, Alberta
Welcome to this one-of-a-kind, modern home offers 3650 sf of open-concept living space. Designed with versatility and comfort in mind, this spacious residence features 8 bedrooms and 5 bathrooms ideal for large families, multigenerational living. You'll find TWO MASTER BEDROOMS on the upper level offering privacy and comfort. FULLY FINISHED BASEMENT including A KITCHEN and SEPARATE ENTRANCE, 3 bedrooms, a full bathroom, living area and a Laundry This beautifully updated home includes high-end finishes throughout, such as quartz countertops, premium appliances, surveillance system, and open to above soaring ceilings creating a grand, airy feel. With 3 separate living rooms and abundant natural light from large windows, there’s no shortage of space to relax or entertain. Step outside to enjoy a spacious patio, perfect for outdoor dining or soaking up the sun. Located in a family-friendly neighborhood with quick access to Henday, 50 St, Ellerslie Road as well as Superstore, Walmart, Airport etc. (id:62055)
Royal LePage Summit Realty
14007 91a Av Nw
Edmonton, Alberta
UNDER CONSTRUCTION IN VALLEYVIEW — ONE OF EDMONTON’S MOST COVETED NEIGHBOURHOODS! Built by Platinum Living Homes, architecturally designed by Design Two Group, with interiors expertly curated by Brianna Hughes Interiors. Offering 4,500 sqft of luxury, this 5 bed, 4.5 bath home with triple car garage has it all. Premium finishes throughout: custom cabinetry, top-tier fixtures, and thoughtful details everywhere. (Optional 6-bed layout available.) The showstopper? Massive floor-to-ceiling windows that flood the home with natural light from the South-facing backyard. Enjoy mature trees, a covered deck, and full landscaping included. The main floor is an entertainer’s dream with a stunning kitchen and elegant living space. Downstairs features a rec room, gym, and 2 additional bedrooms. Just steps from the river valley, trails, restaurants, shopping, major routes, and minutes to downtown. Completion Spring 2026. (id:62055)
Rimrock Real Estate
#216 3315 James Mowatt Tr Sw
Edmonton, Alberta
Welcome to Heritage Valley Station in the vibrant community of Allard! This bright and spacious 2-bedroom condo with a versatile den/office is perfect for first-time buyers, investors or those looking to downsize. The open-concept layout features a welcoming foyer and a functional office nook, leading to a modern kitchen with ample cabinetry and a large island — ideal for entertaining. The dining and living areas are filled with natural light and provide access to a private balcony. The primary bedroom includes a walk-through closet and a 4-piece ensuite, while the second bedroom is adjacent to another full 4-piece bath. Additional highlights include in-suite laundry and a titled heated underground parking. Prime location close to schools, shopping, restaurants, transit, HWY 2, the Outlet Mall and Edmonton International Airport. A fantastic opportunity you don’t want to miss! (id:62055)
Save Max Edge
2009 209a St Nw
Edmonton, Alberta
1 BEDROOM FINISHED BASEMENT LEGAL SUITE! MOTIVATED SELLER! Welcome to this bright and spacious 1,970 sqft two-storey home in the vibrant community of Stillwater! This well-designed property features a full bathroom and a versatile flex room on the main floor—perfect as a home office or a guest bedroom. Upstairs, you’ll find three generous bedrooms plus a bonus room, ideal for family living. The legal basement suite includes one bedroom and one bathroom, with a separate side entrance and concrete sidewalk—offering great rental potential or extra space for extended family. The home also comes with two full sets of appliances for both the main living area and the basement. Enjoy outdoor living with a finished deck in the backyard. Whether you're looking for a comfortable primary residence or a smart investment opportunity, this home checks all the boxes!(2 sets of appliances are included and $2500 Landscaping deposit back to buyer!) (id:62055)
Initia Real Estate


