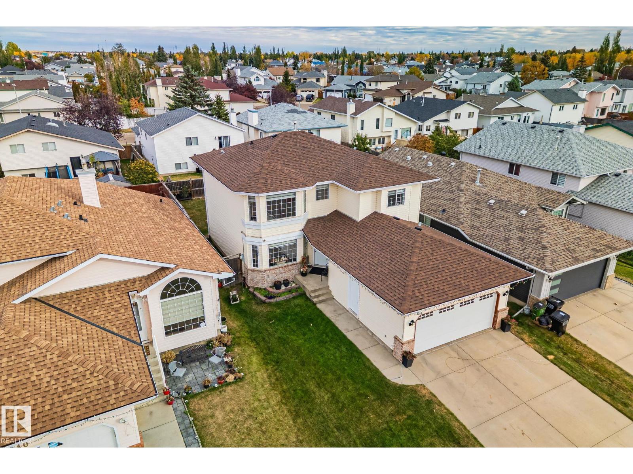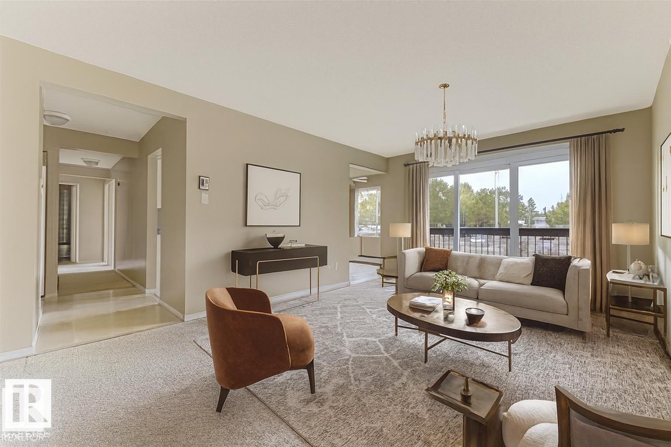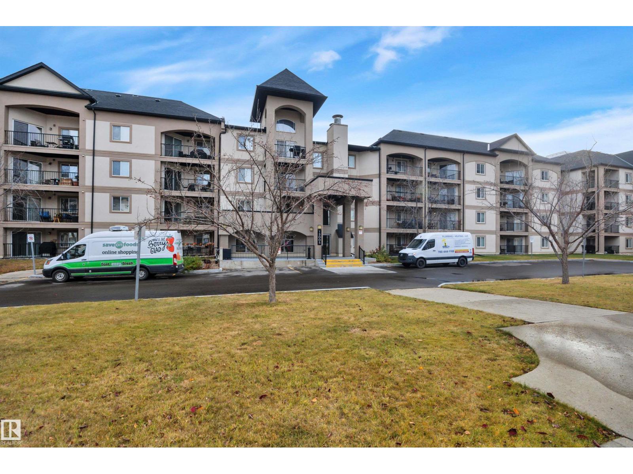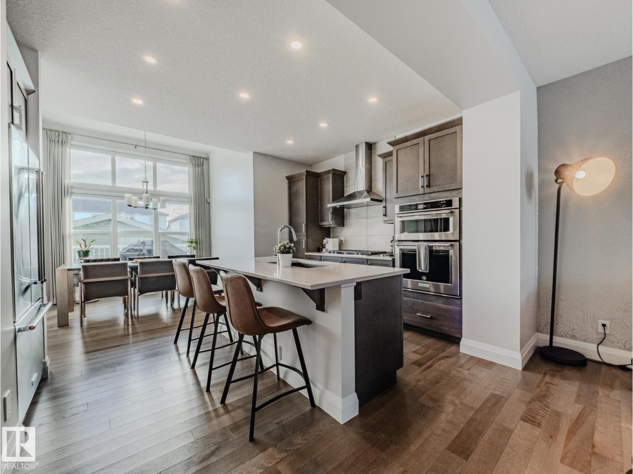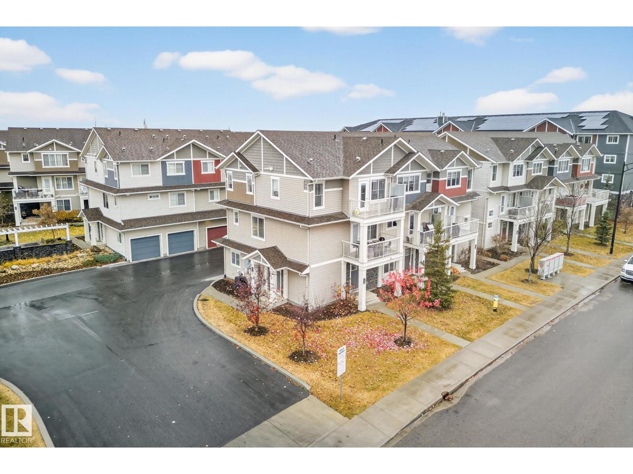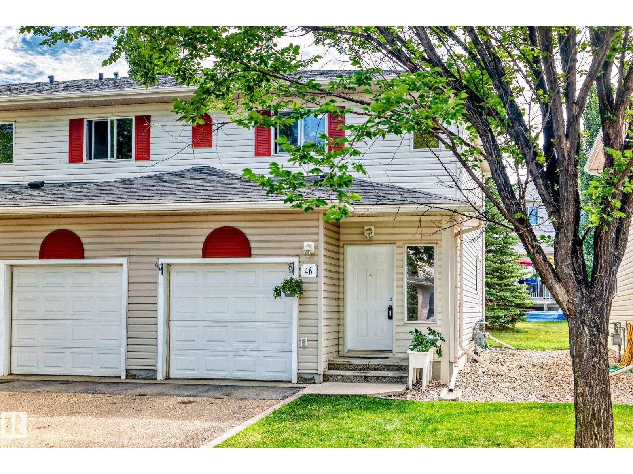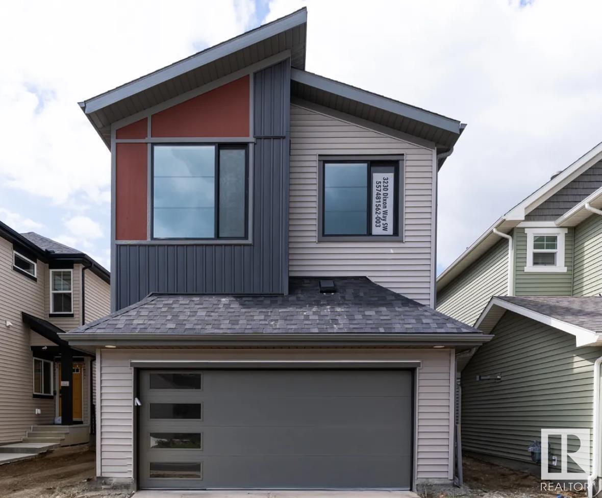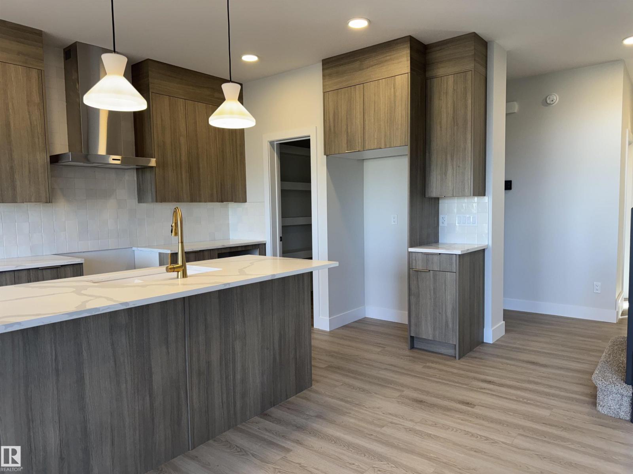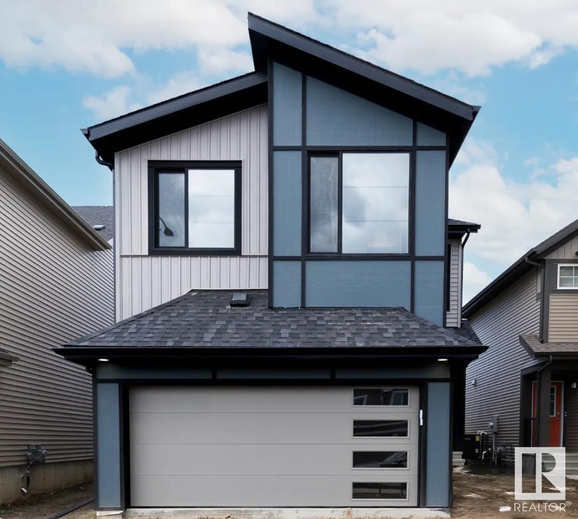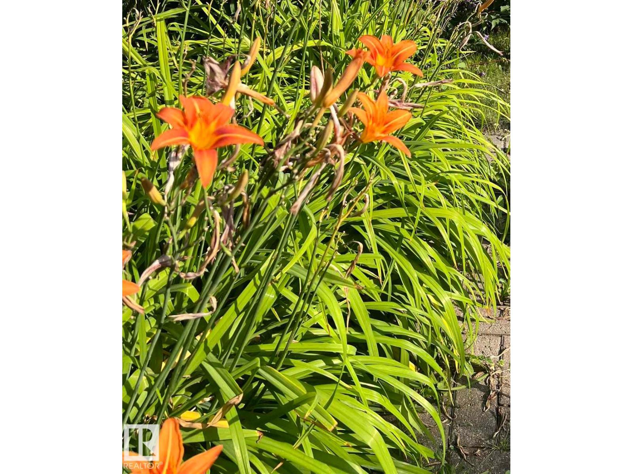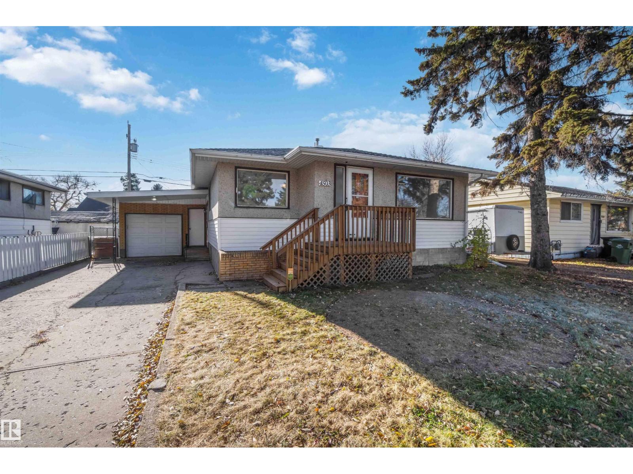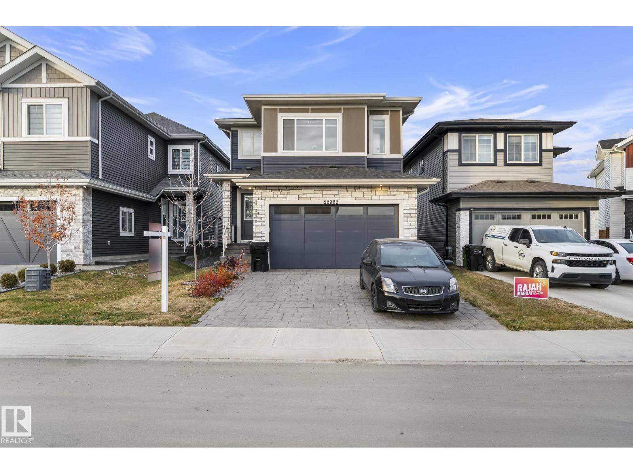1238 Joyce Cr Nw Nw
Edmonton, Alberta
Welcome to this cozy, well-maintained home offering 1,934 sq.ft. of living space with 3+1 bedrooms and 3.5 baths, including a finished basement. The large windows with new blinds, freshly painted and open-to-below layout fill the home with a lots of natural light. Master bedroom features a walk-in closet and a private ensuite with a relaxing whirlpool tub and standing shower.The newly carpted finished basement provides an extra bedroom for guests and ample space for family gatherings. Lovingly cared for by its original owner, and now this beautiful home is ready to welcome its next family. (id:62055)
Kic Realty
#207 11465 41 Av Nw
Edmonton, Alberta
Southgate Living – Perfect for First-Time Buyers, Investors & Students! This bright and spacious 2-bedroom condo offers unbeatable value in a quiet, amenity-rich complex. With a smart layout, the home features a functional kitchen with ample cabinetry, two generous bedrooms with great storage, in-suite laundry, and large windows that fill the space with natural light. Move-in ready with all major appliances included! The building enhances your lifestyle with amenities rarely found at this price point: a fitness gym, central park space, social room, and a guest suite for family or friends. Located in the heart of Edmonton’s Southside, you’ll love the balance of convenience and comfort—just minutes to South Common, Whitemud Drive, shopping, schools, and transit. Whether you’re looking for your first home, a reliable investment, or a smart alternative to renting, this property checks all the boxes. Don’t miss out—your next chapter starts here! (id:62055)
Century 21 Leading
#121 13005 140 Av Nw
Edmonton, Alberta
Welcome to this beautifully maintained 2 bedroom, 2 bathroom condo offering modern comfort and convenience in an unbeatable location! This bright and spacious home features an open concept layout with 9 feet ceilings, a good sized deck off of the living room and a large kitchen with ample counter space, abundant cabinetry and a newer fridge! Freshly painted throughout, this condo feels like new and is move-in ready! The primary bedroom includes a full ensuite as well as a walk-through closet with built-in drawers/storage unit. The second bedroom is also very spacious with easy access to the 2nd, 3 piece bath. Enjoy the convenience of in-suite laundry with a newer full size stackable washer/dryer, plus a dedicated storage room with all of your extras. 2 parking stalls are included, one underground and one outside. Situated close to shopping, restaurants, parks, schools and transit, this home truly has it all - modern updates, thoughtful design and a prime location that makes everydat living effortless! (id:62055)
RE/MAX Elite
2805 Anton Wd Sw
Edmonton, Alberta
Welcome to Allard, a family-focused SW community with a newer K-9 school, parks, shopping and amenities nearby. This former Jayman BUILT showroom is loaded with upgrades and offers 1,428 sq.ft. of modern living with 9’ ceilings, laminate flooring and a dramatic open-to-below great room that brings natural light into both the main floor and developed basement family room. The stylish kitchen features built-in stainless appliances including a gas cooktop and chimney hoodfan, plus a bright dining nook with 11’ ceiling. Upstairs are 3 bedrooms including a spacious primary with upgraded closet cabinetry, walk-in closet and ensuite. High-end blinds and window coverings, in-ceiling speakers with basement rough-in, central A/C and fresh attic insulation (2024) add comfort and value. Enjoy a fully fenced yard and an oversized 22’ deep insulated and drywalled garage with 8’ height and 240V EV power, perfect for trucks or SUVs. Move-in ready and beautifully maintained! (id:62055)
Initia Real Estate
#15 17832 78 St Nw
Edmonton, Alberta
A bright, corner end-unit townhome with extra windows. SINGLE ATTACHED GARAGE. Central Air-Conditioning, high-efficiency furnace. This beautifully maintained 883 sq ft, 2-bedroom, 1-bath condo features an open-concept layout with bright living spaces and in-suite laundry, complete with upgraded full-size washer and dryer. The modern kitchen boasts ceiling-height cabinets with crown molding, a large island, ample counter space, and upgraded stainless steel appliances. The primary bedroom includes a walk-in closet, while the spacious second bedroom and 4-piece bath complete this inviting home. Enjoy a private balcony perfect for soaking in natural sunlight. Conveniently located in Crystallina Nera West, this condo is close to shopping, schools, public transit, and the Anthony Henday. 2025 taxes $2,321.84. Low condo fee of $155.40/month and quick possession available! Attached single garage has professionally installed LED lighting, and is drywalled with insulation and vapour barrier. (id:62055)
RE/MAX River City
#46 451 Hyndman Cr Nw
Edmonton, Alberta
Welcome to Canon Ridge! This 2-bedroom END UNIT townhouse boasts new vinyl plank flooring throughout, yes, even upstairs! Enjoy a bright, open kitchen with maple cabinets, breakfast bar, and separate dining area. Sliding doors lead to your sundeck and picturesque backyard. Main floor features a 2-piece bathroom. Upstairs, find two large bedrooms, one with a private ensuite, plus a second full bathroom. The partially finished basement includes laundry and extra storage. An attached single garage and a well-maintained property complete the package. Close to schools, playgrounds, shopping, and public transportation. Water/Sewer and garbage included in condo fee! (id:62055)
Maxwell Progressive
3230 Dixon Wy Sw
Edmonton, Alberta
Step into The Eiffel, a stunning 2,076 sq. ft. home designed for modern living. With 4 bedrooms, 3 bathrooms, side entry, and a variety of functional spaces, this home blends style and versatility effortlessly. The main floor features a bedroom, perfect for a home office, playroom, or additional living space. The open-to-above design in the great room creates a bright, airy atmosphere, enhancing the home’s spacious feel. The kitchen flows seamlessly into the dining and living areas, making it ideal for entertaining. Upstairs, a spacious bonus room offers additional relaxation space, while the primary suite boasts a luxurious ensuite and walk-in closet. Two additional bedrooms and a full bathroom complete the second floor, providing comfort for the whole family. (id:62055)
Century 21 Leading
3316 Roy Brown Wy Nw
Edmonton, Alberta
Step into The Eiffel, a stunning 2,076 sq. ft. home designed for modern living. With 4 bedrooms, 3 bathrooms, side entry, and a variety of functional spaces, this home blends style and versatility effortlessly. The main floor features a main floor bedroom room, perfect for a home office, playroom, or additional living space. The open-to-above design in the great room creates a bright, airy atmosphere, enhancing the home’s spacious feel. The kitchen flows seamlessly into the dining and living areas, making it ideal for entertaining. Upstairs, a spacious bonus room offers additional relaxation space, while the primary suite boasts a luxurious ensuite and walk-in closet. Two additional bedrooms and a full bathroom complete the second floor, providing comfort for the whole family. Photos are of a showhome (id:62055)
Century 21 Leading
3216 Dixon Wy Sw
Edmonton, Alberta
A home for everything and everyone! This 2,094 sq. ft. home welcomes you to a spacious and luxurious living space with a side entry. Load up on all your snacks and baking ingredients with the generous kitchen and don’t miss out on the conversation with an open-concept main floor. Whether you need a guest room, an office, or a gym, the main floor bedroom is the perfect addition to your home. Upstairs features a primary bedroom complete with a large ensuite and walk-in closet. You won’t dread laundry days with an upstairs laundry room, big enough for extra storage and linen space. Beside the bonus room, you’ll find two additional bedrooms with their own walk-in closets. (id:62055)
Century 21 Leading
19 Lowe Av
Fort Saskatchewan, Alberta
ABSOLUTE BEST family home location (id:62055)
Grand Realty
4503 46a Av
Leduc, Alberta
Welcome to South Telford-one of Leduc’s most sought-after neighbourhoods! This charming 3-bedroom, 2-Bath bungalow is perfectly situated within walking distance to Telford Lake’s scenic walking trails, downtown Main Street, schools, and the Leduc Rec Centre. Step inside to find the home has been freshly painted with beautiful new vinyl plank flooring installed throughout the main level. The bright kitchen features brand-new stainless steel appliances, white cabinets and stylish backsplash. Finishing off the main floor includes a 4pc bath. The partially finished basement offers excellent potential—with some repairs, it could be transformed into a secondary suite thanks to the convenient side entrance & second kitchen rough-ins. Also two additional rooms, a laundry room and a spacious rec room. Enjoy your morning coffee or evening sun on the south facing back deck with fenced yard. Appreciate the added bonus of a single attached garage. This South Telford gem combines comfort, location, and opportunity. (id:62055)
Liv Real Estate
20920 128 Av Nw
Edmonton, Alberta
Welcome to your dream home! This stunning custom-built residence showcases TWO OPWN TO BELOW areas and UPGRADED finishes throughout. You’ll love the STAMPED CONCRETE driveway and FRONT ATTACHED DOUBLE GARAGE offering beauty and easy winter maintenance. Step inside to a spacious entrance with 19ft ceilings, formal living and dining, plus a main floor bedroom with FULL BATH—perfect for guests or a home office. The OPEN TO ABOVE family room fills the home with natural light, while the chef’s kitchen boasts ceiling-height cabinets, BUILT-IN wall oven & microwave, and a large ISLAND ideal for gatherings. Upstairs features GLASS RAILINGS, 3 SPACIOUS bedrooms, and a LUXURIOUS primary suite with HIS & HER walk-in closets and a SPA-inspired ensuite. Enjoy 9-ft ceilings, 8-ft DOORS, upper laundry, and a SIDE ENTRANCE for a future legal suite. Comes move-in ready with FINISHED DECK, LANDSCAPING, BLINDS, and partial fencing. A true gem in Trumpeter! (id:62055)
Maxwell Devonshire Realty


