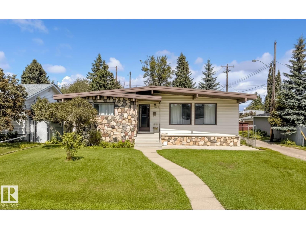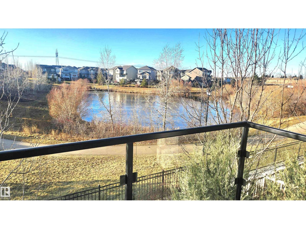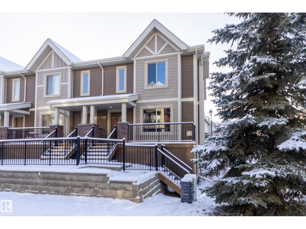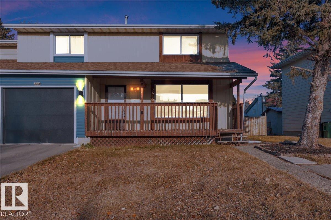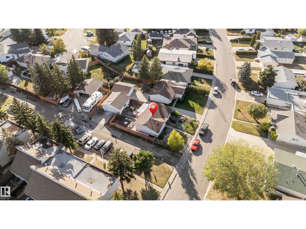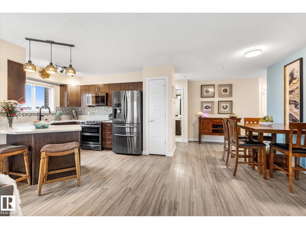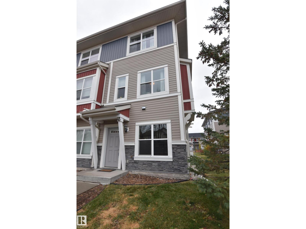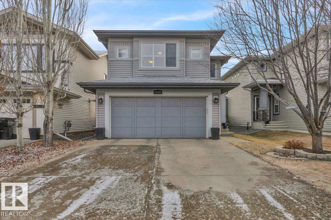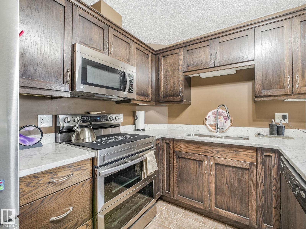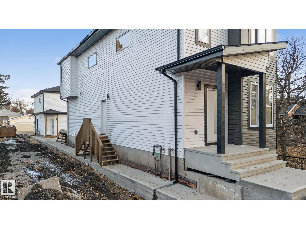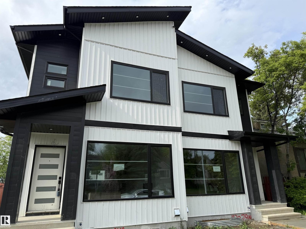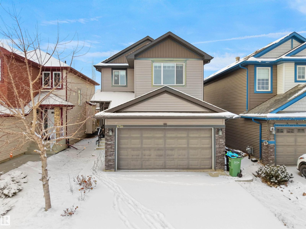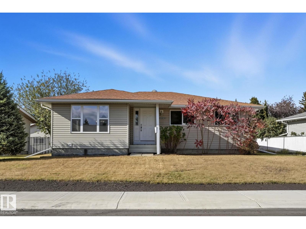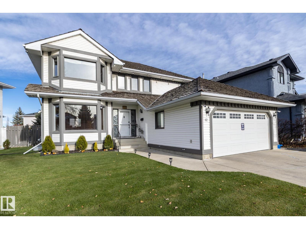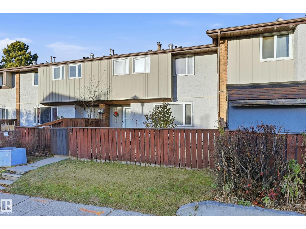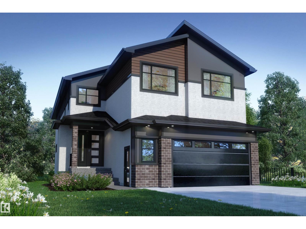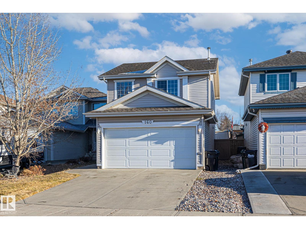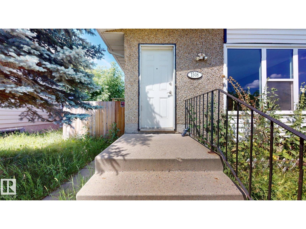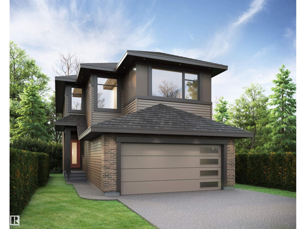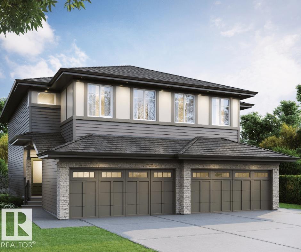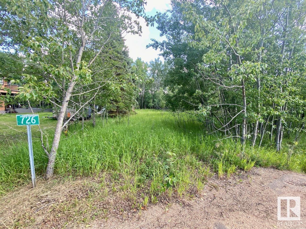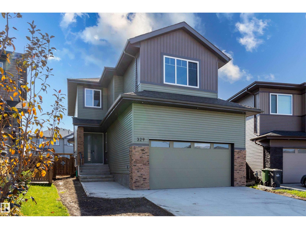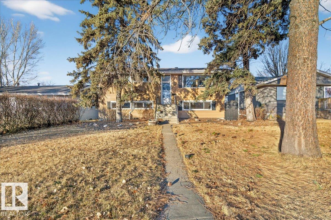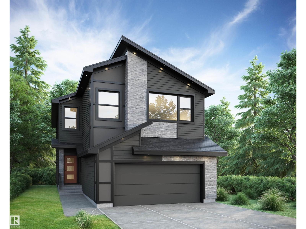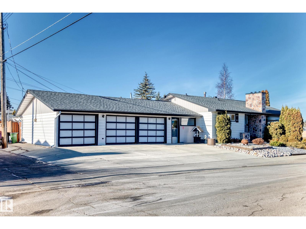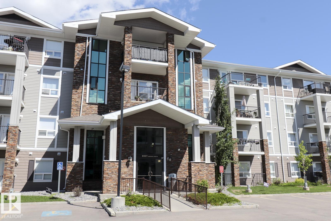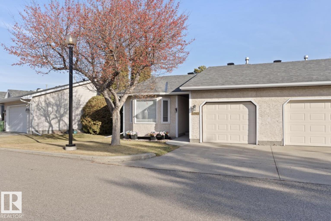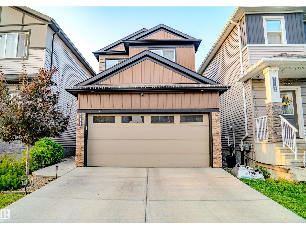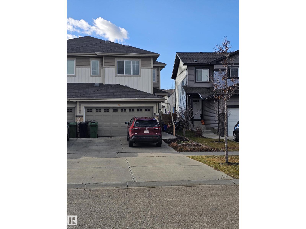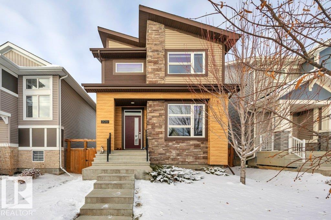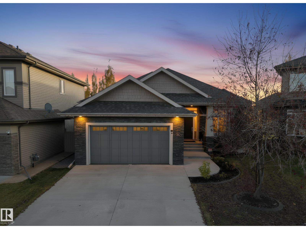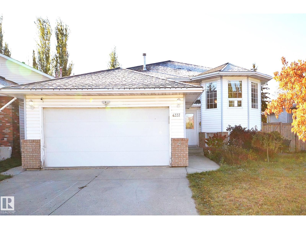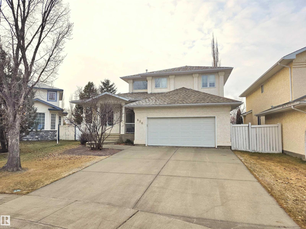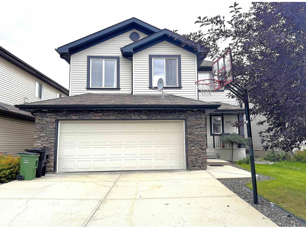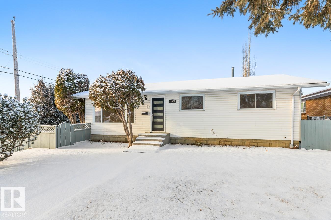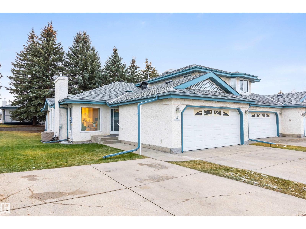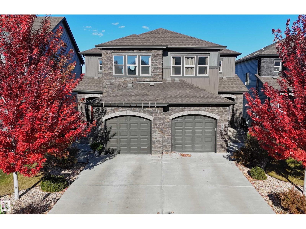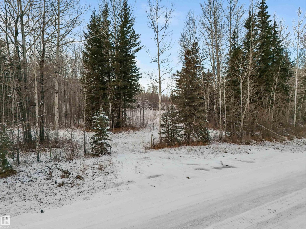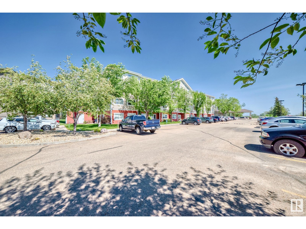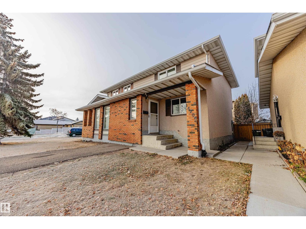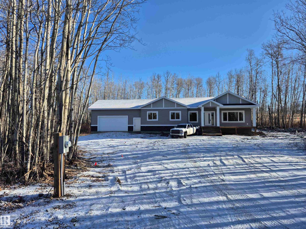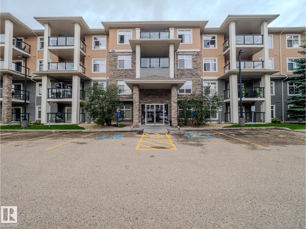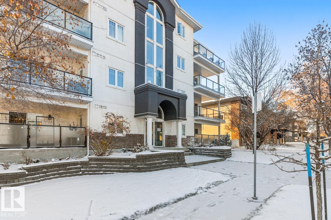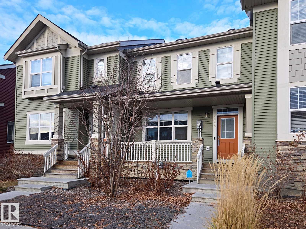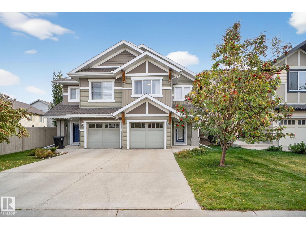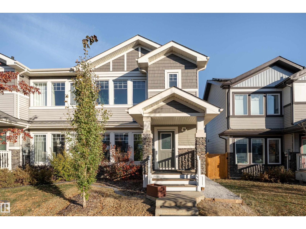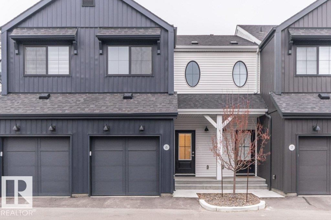11608 48 Av Nw Nw
Edmonton, Alberta
Malmo Plains' best lot with side and rear access - Not a corner lot original owners, mid century 1964 built, fully developed over 1400 sqft on the main floor. Great opportunity for a complete update or an infill in this desirable neighbourhood, foundation repair required. Priced to sell at land value - as is, where is (id:62055)
Initia Real Estate
#32 1030 Chappelle Bv Sw
Edmonton, Alberta
*** POND/PARK & WALKING TRAIL FACING UNIT! One of a kind! Welcome to Mosaic Vista, located in the Heart of Chappelle! Walking distance to All Shopping Amenities & in the Most Surreal Nature Like Setting. YES, This one is Rare! Introducing this Western Exposure unit with the Ground Floor Walk-in/out Basement featuring 3 Bedrooms, 3 Bathrooms, A Second Level Patio with Sunny Nature Views & a Double Attached Garage. This unit features approx. 1,512 Sq.ft with a Ground level Den/Living Room, Pond Exposure fenced front yard which leads Upstairs to a Stunning Main Floor. The Second level features an Entertainers Delight Kitchen with Beautiful S/S Appliances, Full Granite Counter-Tops, HUGE Middle Island & a Raised Eating bar to the Formal Living Room Area. The Remaining main floor has a Large Dining Area with room for office. Upstairs Contains 3 Bedrooms w/ a Large Primary which contains a Private ensuite, Walk in Closet & Completing the upstairs is the laundry area! Low Condo Fees, Quick Move in Date Avail! (id:62055)
Sterling Real Estate
#710 401 Palisades Wy
Sherwood Park, Alberta
Best townhouse value in Sherwood Park! Welcome to this LIKE NEW 3 bed/4bath END UNIT. Boasting over 1600Sq ft of living space in the desirable Palisades Estates, this 2 storey townhouse is flooded with light from 3 sides! Step inside this open concept unit, & you are greeted by gleaming wide plank floors & beautiful ceramic tiles. Cozy up to the fireplace on cooler nights, or entertain on the large deck in summer. The kitchen features new stainless appliances & is open to the living room & dining area just of the deck. On the 2nd floor you’ll find 3 bedrooms, including a spacious primary suite with his-and-her closets, a stylish ensuite with tiled shower, plus 2nd-floor laundry & another full bath. The lower level is ideal for movie nights in the family room. Additional highlights include custom blinds, A/C, like new carpet, an attached garage, & a walkable location near green space, Centennial Park, Millennium Place, & Emerald Hills, with quick access to Yellowhead Trail, Anthony Henday, & Highway 21. (id:62055)
Century 21 All Stars Realty Ltd
5512 38b Av Nw
Edmonton, Alberta
Beautiful, Cozy & Bright 3 bed/2 bath NEWLY RENOVATED BUNGALOW home with a SEPARATE SIDE ENTRANCE available in the neighbourhood of GREENVIEW! The Main floor consists of a very spacious & open Living room area flooded with lots of natural light, a Kitchen/Dining room & a half bath to complete this floor.On the upper level you will find a spacious Master bedroom & a large sized closet with built in cabinetry,2 more bedrooms & a full bathroom. FINISHED BSMT has a large sized Rec/Family room, shower with a sink & laundry/storage area.Entertain on the spacious flat DECK at the back accessible from the Dining room patio door. FULLY FENCED/LANDSCAPED & large sized yard with big trees & space to enjoy. Sit/relax on the VERANDAH/PATIO at front of the home .FRESHLY PAINTED & BRAND NEW FLOORING THROUGHOUT! Parking pad at the front.This home is situated in a very ideal neighbourhood & located in close proximity to many amenities such as schools,shopping,bus stops,restaurants,major routes, parks&much more! (id:62055)
Century 21 Quantum Realty
8103 14 Av Nw
Edmonton, Alberta
**SOUTH EDMONTON**FINISHED BASEMENT WITH SECOND KITCHEN**WELL MAINTAINED BUNGLOW**Welcome to your dream home in the community of Satoo! As you step inside, you'll notice the beautiful kitchen with french doors into the living room and the inviting covered deck, perfect for alfresco dining and entertaining. The main floor boasts 3 spacious bedrooms, providing ample space for a growing family or guests. The primary bedroom features a convenient 2-piece ensuite. The finished basement is a versatile space, offering 2 additional bedrooms and a 3-piece bath. It's an ideal area for a home office, recreation room, or a cozy retreat for extended family. The property includes an oversized double detached garage with a generous pad and lane access that ensures parking & storage are a breeze. The large lot, complete with a south-facing back yard, is designed for low maintenance, allowing you to relax and enjoy your outdoor space. (id:62055)
Nationwide Realty Corp
#303 396 Silver Berry Rd Nw
Edmonton, Alberta
*** GOLDEN Opportunity in Silver Berry for Your Active Lifestyle! *** What do we mean by active, Dear Buyer? Evening strolls start at your doorstep winding toward the scenic Mill Creek Ravine &nearby parks, 5min drive to Meadows Rec Centre, plus a gym IN the building to keep you looking sharp! Speaking of sharp, let’s talk about this good-lookin’ 2bed & 2bath condo: SHOW-STOPPER kitchen w/quartz counters, upgraded appliances & sleek vinyl floors. BIG primary (fits your king bed) w/custom closets +private 3pc. Versatile 2nd bdrm already set up for guests+office w/chic California Closets Murphy bed. Best part? This rare END-unit doesn’t face the parking lot like other units so you can enjoy peaceful patio BBQ+wine nights! Additional perks: carwash in parkade by your underground stall/cage(+2 transferrable surface stalls available@$50/mo). Healthy dining options &great amenities nearby. ETS/Henday/Whitemud for easy commutes. Pets welcome (w/board approval)! Put on your runners &go explore your new community! (id:62055)
Maxwell Challenge Realty
#45 3710 Allan Dr Sw
Edmonton, Alberta
Modern end unit townhome at Eve in Ambleside, this 1529 sqft home features 9' ceilings on 3 levels, a huge 8' x 14' balcony w/ a natural gas hookup for the BBQ. The lower entry level features a flex room adjacent to the front entry, a large front entry closet, laundry with front load washer & dryer, and access to the oversized 23'x13' insulated & heated garage - room to fit a full size truck!. The main floor features hardwood flooring throughout, a bright & spacious living room, 2-piece bathroom, and a large kitchen which has beautiful granite countertops, an eating bar and a large amount of extra cabinet space. Enjoy the sunlight with the additional end-unit windows throughout. The upper level opens up into two primary bedrooms, w, a 3-piece and a 4-piece ensuite, and double closets in each bedroom. Brand new carpets and the home has been professionally painted throughout. Includes an additional titled surface parking stall. Walking distance to transit, schools & shopping. Move-in ready! (id:62055)
Royal LePage Arteam Realty
21933 94a Av Nw Nw
Edmonton, Alberta
This stunning, immaculately maintained 2 storey 3 bdrm 3 bath house backing greenspace in Secord. The main floor features lots of large windows, with a formal living room and dining room and elegant hardwood floors. The open plan kitchen has tons of light- toned wood cabinets, a beverage bar area with cooler, a generous walk-in pantry, and a gas stove perfect for the home chef. The light-filled 2nd floor has a spacious family room, primary bdrm with 4 pc ensuite and walk-in closet, and 2 additional bdrms plus a 4 pc bath. Other features include a yard backing onto the school / green space, large deck and paving stone sitting area with beautiful cedar planters, and unfinished basement ready for your dream project. The location offers easy access to parks and green space as well as shopping centres, schools, public transit and quick access to Whitemud Dr and the Henday. (id:62055)
Maxwell Polaris
#435 1520 Hammond Ga Nw
Edmonton, Alberta
Welcome to this stunning top-floor, end-unit condo featuring 15-foot ceilings and a rare two-level loft layout! This beautifully upgraded home offers 2 spacious bedrooms, 2 full bathrooms, and a renovated kitchen with upgraded appliances, a breakfast bar, and plenty of cupboard space. The bright and airy open-concept living and dining area flows seamlessly onto a private balcony with an impressive view. Upstairs, you'll find a loft-style family room overlooking the main level — a rare find that adds extra living space and modern flair. Enjoy the comfort of 2 titled underground parking stalls, plus bonus income with one stall currently rented at $120/month. With ample visitor parking and an executive-style layout, this home is truly one of a kind. Don’t miss your chance to own this gorgeous, spacious, and unique condo—perfect for professionals, small families, or investors. (id:62055)
Real Broker
11927 90 St Nw
Edmonton, Alberta
2 rental legal suites! This brand new property offers exceptional income potential and outstanding flexibility. Located within walking distance of NAIT and nearby schools, this is an ideal opportunity for investors or homeowners looking to generate rental income. The main and second floor provide a spacious over 1700 sq ft of living space, featuring 4 bedrooms and 3 full bathrooms. This unit can be rented for approximately $2200 per month. The basement suite offers 2 bedrooms and a full bath can generate rental income of approximately $1200 per month. In addition, the garden suite providing rental potential of around $1100 per month. This set-up creates a strong cash-flow opportunity, helping keep mortgage payments minimal. Whether you choose to live in one unit and rent the others or maximize income as a full rental property, this is a rare opportunity with excellent long-term value. (id:62055)
Royal LePage Arteam Realty
11132 72 Av Nw
Edmonton, Alberta
Welcome to Mckernan! Experience high end luxury living in the heart of Mckernan with this gorgeous property comes with LEGAL BASEMENT SUITE! This home offers you 5 bed and 3.5 bath in total with very elegant open concept 9ft ceiling and beautiful finishes throughout. Main floor offers you a large living room with large window, open concept kitchen, Quartz countertops and Quartz backsplash. A BAR on the main floor & electric fireplace are surrounded with tile wall, maple glass railing, hardwood flooring (made in Belgium). All lighting fixtures & all tiles are upgraded, Front & back closets are customized with kitchen material. Intent ceiling, LED Rope light all over the kitchen & upstairs in the master suite. Upper level there are 3 bed and 2 full bath. Custom shower in the master suite with high end. Fully finished Legal bsmt is 2 br suite with separate entrance and 2nd kitchen. Vertical siding all over the house & 6ft wide side walk. (id:62055)
Initia Real Estate
8716 Carson Wy Sw
Edmonton, Alberta
Beautiful 2-Storey Home in Chappelle, SW Edmonton! This well-designed property offers a double attached garage, Central A/C, 3 spacious bedrooms, and 2.5 bathrooms. The versatile bonus room can easily serve as a 4th bedroom, while the main floor features 9’ ceilings and a convenient den/flex space perfect for a home office or playroom. Step outside to enjoy the maintenance-free deck and fully landscaped yard, ideal for relaxing or entertaining. The basement is unfinished but includes extra windows, providing natural light and excellent potential for future development. Walking distance to school while very close to shopping and transit. An exceptional opportunity to own in one of Edmonton’s most desirable communities - modern living with room to grow! ACT NOW>>> (id:62055)
RE/MAX Excellence
14208 30 St Nw
Edmonton, Alberta
Welcome home to this beautifully updated 3-bedroom bungalow offering comfort, space, and style in the mature and quiet neighbourhood of Hairsine. You’ll love the new vinyl plank flooring, plush bedroom carpet, and new trim that give this home a fresh, modern feel. The large, bright kitchen with loads of cabinets has plenty of room to add an island while still allowing space for family meals and gatherings. The primary bedroom includes its own ensuite, adding privacy and convenience, a rare find for this style of home! Both bathrooms have been upgraded, including a fully renovated basement bathroom. The spacious basement features a nearly complete additional bedroom and endless possibilities for a games room, office, gym, or another bedroom—with room left over for storage. Outside, enjoy a large private backyard including mature apple trees, offering the perfect space to relax, garden, or entertain. Thoughtful updates, great layout, and move-in ready condition make this a fantastic place to call home. (id:62055)
Maxwell Polaris
12 Elsinore Pl Nw
Edmonton, Alberta
Looking for space to grow without giving up peace & privacy? Welcome to Elsinore, where big lots, quiet streets & family living come together. This 5 bed, 4-bath beauty offers over 2,200 sqft above grade + a finished basement, giving everyone room to breathe, play, work & relax. The foyer opens to a welcoming living & dining area for holidays & family dinners. The kitchen offers quartz counters, s/s appliances, a large island & a breakfast nook that overlooks your backyard, perfect for keeping an eye on little ones or enjoying morning coffee. The cozy family room w/wood burning fireplace invites winter snuggles. Upstairs you’ll find 3 generous beds, including a primary suite w/bay window, W/I closet & spa ensuite w/soaker tub, stand alone shower & dual sinks. The basement adds 2 more beds, full bath & huge rec room-ideal for teens, guests or movie nights.Outside, enjoy a fenced yard & patio offering tons of room for kids, pets & backyard BBQs. Close to parks, schools, shopping, CFB Edmonton & the Henday. (id:62055)
RE/MAX Real Estate
#4 14310 80 St Nw
Edmonton, Alberta
Welcome to this updated townhome in the family friendly community of Kildare. Nestled in a quiet location yet steps from schools, Londonderry Mall, transit, and major amenities, this home offers exceptional value and comfort. Enjoy a private fenced yard, an updated kitchen with newer appliances and a pantry, and a bright main floor featuring a spacious layout between the living room, dining area, and kitchen. Upstairs you’ll find 3 bedrooms and a renovated full bathroom. The fully finished basement includes a spacious living room, full bathroom, laundry room with a new washer and dryer, and handy understairs storage. Additional updates include newer vinyl windows. This pet friendly complex (dogs allowed with Board approval) has undergone numerous improvements, including new fences, parking lots, and walkways. Energized parking stall (Stall #31) is included. Condo fees are $371. Immediate possession available. A fantastic opportunity in a proactively managed development, don’t miss this one! (id:62055)
RE/MAX Excellence
2720 63 Av Ne
Rural Leduc County, Alberta
Experience contemporary design & functionality in this stunning new build. With over 2,800 sq. ft., this home offers 5 spacious bedrooms with 4 en-suite full baths. The main floor features 9 ft ceilings, a full main-floor bedroom & bath, & a designer kitchen with a large island, walk-in pantry, & spice kitchen. Combine comfort & luxury with an inviting fireplace, a bright open-concept layout with 2 elegant open-to-above, 2 living rooms plus a bonus room, as well as feature ceilings & walls throughout. This house comes with separate entrance & is awaiting for your personal touch. This home has it all, with convenience also at your doorstep. Close to schools, airport, plazas & parks! Note: The pictures used are from similar homes built by the builder, and actual finishes may vary. (id:62055)
Maxwell Polaris
160 Brighton Ba
Sherwood Park, Alberta
Welcome to this well-loved 1,420 sq. ft. two-storey home tucked into a quiet cul-de-sac. Offering 3 bedrooms, 2.5 baths, main-floor laundry, and a double attached garage, this property blends comfort, space, and everyday convenience. The main floor features a spacious living room and a large kitchen with a corner pantry, while upstairs you’ll find a generous primary suite with a full ensuite and walk-in closet. With laminate flooring, neutral décor, and a fully fenced, landscaped yard with a sunny deck, this home is ready to enjoy—and also provides a great opportunity to add your personal touches over time. A wonderful option for first-time buyers or families looking for a well-cared-for home with room to make it their own. (id:62055)
Century 21 Masters
1508 62 St Nw
Edmonton, Alberta
ATTENTION INVESTORS or a first time home buyers! This fully upgraded half-duplex bungalow in the welcoming community of Sakaw is just 5 minutes from the new LRT – making it ideal for easy commuting. The main floor offers a functional layout with a separate living room, dining area, and kitchen , plus 3 bedrooms and a full 4-piece bathroom. The FULLY FINISHED BASEMENT with SEPARATE ENTRANCE adds incredible value – featuring a spacious family room, second kitchen , laundry area, 2 more bedrooms, and another full bathroom. Located on a bus route and close to schools, shopping, and the transit centre with quick access to Anthony Henday, this home has all the convenience and comfort. (id:62055)
Century 21 Smart Realty
8963 Elves Loop Nw
Edmonton, Alberta
Experience modern luxury in Edgemont with the Brampton by City Homes Master Builder! Priced at $667,900, this WALKOUT Basement home is beautifully designed with 3-bedroom + Den, 3-bathrooms, and offers spacious living and contemporary finishes in a family-friendly community. The open-concept main floor features a stylish kitchen flowing seamlessly into bright dining and living areas—perfect for entertaining. Upstairs, enjoy three well-appointed bedrooms, a central bonus room, including a luxurious primary suite with a walk-in closet and full ensuite. Located at 8963 Elves Loop NW, this home combines quality craftsmanship with easy access to parks, schools, and everyday amenities. Your dream Edgemont lifestyle starts here. (id:62055)
Exp Realty
4168 Kinglet Drive Nw
Edmonton, Alberta
Live steps from nature in Kinglet by Big Lake with the Oxford by City Homes Master Builder! Priced at $519,900, this stunning 3-bed, 2.5-bath home blends modern design, comfort, and smart functionality for growing families. The bright, open main floor features a stylish kitchen with quality finishes, ample cabinetry, and a spacious dining area ideal for hosting. The living room offers a warm, inviting atmosphere with plenty of natural light—perfect for everyday living and entertaining. Upstairs, discover three generously sized bedrooms, including a serene primary suite with a walk-in closet and full ensuite. Central bonus room and thoughtful touches throughout enhance convenience and livability. Located in the vibrant community of Kinglet by Big Lake, you’ll enjoy beautiful natural surroundings, nearby parks, and easy access to west-end amenities. An attached garage adds year-round convenience and extra storage. Your next chapter starts here. (id:62055)
Exp Realty
726 67325 Churchill Park Road
Rural Lac La Biche County, Alberta
FANTASTIC LOT! Steps from Lac La Biche Golf Club, Sir Winston Churchill Park, playground with an outdoor rink, and much more! Located in Lakeview Estates this lot features 1.03 acres of a mix of treed and open land perfect for the weekend getaways or building the dream home! Only 7 minutes to Lac La Biche for all the amenities you'd need! If you're looking for nature this is the place with birds, deer, wildlife, fishing and boating! Don't miss out on this awesome opportunity! (id:62055)
Maxwell Progressive
329 Balsam Li
Leduc, Alberta
Live the good life in the highly desirable community of Woodbend, Leduc, with this exquisite home backing onto scenic walking trails. A grand open-to-above foyer sets the tone, leading into a sun-filled great room with soaring vaulted ceilings and a striking electric fireplace. The gourmet kitchen showcases quartz countertops, a walk-in pantry, and a spacious dining nook—ideal for both everyday living and entertaining. Thoughtfully designed for families, the main floor offers a bedroom and full bath, while upstairs features a serene bonus room, a luxurious primary suite with a spa-inspired 5-piece ensuite, two additional bedrooms, a 4-piece bath, and convenient laundry. Every level impresses with 9’ ceilings and refined finishes. A side entry to basement provides incredible potential for a future suite or the ultimate retreat. Outside, enjoy gatherings on the expansive deck, with a double garage completing the perfect blend of modern comfort and timeless style in a family-friendly neighborhood. (id:62055)
Exp Realty
16206 79a Av Nw
Edmonton, Alberta
Perfectly tucked away—MOMENTS to WHITEMUD, 170th & HENDAY, yet on a quiet street w/ FRIENDLY neighbours…BACKING ONTO A SECRET PARK & HILL for sledding & hangs…BLOCKS FROM ELMWOOD SPRAY PARK, H.E. BERIAULT & HILLCREST SCHOOL, plus a short walk to RIO PARK, PATRICIA RAVINE, and the RIVER VALLEY! This SPECIAL UPGRADED GEM offers a SECOND KITCHEN w/ its OWN SEPARATE ENTRY, ideal as an in-law suite. Upper level is currently home to LOVELY LONG-TERM TENANTS. Nearly all NEWER VINYL WINDOWS, SHINGLES (’21), HWT (’17) & more. Pride of ownership everywhere: Garage gutter guards, landscaping, tree care, SEWER LINE CLEANOUT. Bi-level w/ HUGE WINDOWS up & down + TWO LAUNDRY SETS. Updated upper kitchen w/ SS appliances, tons of counters & EXTRA BUILT-INS. Basement has a WOOD-BURNING FIREPLACE, full 2nd kitchen, large window to the yard & oversized 4th bedroom. RV PARKING at the back! Endless possibilities, undeniable value—make a smart move in this changing market. (id:62055)
The Good Real Estate Company
4549 Warbler Loop Nw
Edmonton, Alberta
Welcome to 4549 Warbler Loop NW in the serene community of Kinglet—where luxury, space, and versatility meet! This 2295 sq ft Brantford model by City Homes Master Builder is loaded with features that elevate everyday living. 3 bedrooms, 3 bathrooms, and a main floor den, it's the perfect setup for multigenerational living or a private home office. The central bonus room adds a flexible family hangout, while the open-concept main floor impresses with its airy layout and upscale finishes. Need more potential? The walkout basement offers endless possibilities for future development or income potential. This home is minutes from parks, trails, and west-end amenities. A rare walkout opportunity in Kinglet—don’t miss it! (id:62055)
Exp Realty
13338 120 St Nw
Edmonton, Alberta
Well-maintained family home offers spacious living with a large liv rm offering a beautiful feature window and a generous kitch with plenty of cupboards and counter space. The main floor includes 3 bdrms, 4pc bath & convenient main-floor laundry with a newer washer and dryer. The fully developed basement adds 2 additional bdrms, 3pc bath gas FP & ahuge living area with a separate back entrance that could easily be converted into a suite. Additional highlights include an electric FP on the main floor, most windows recently replaced, air conditioning, & triple attached garage perfect for storing sports toys & outdoor gear. The attached enclosed breezeway & backyard covered patio provide ideal areas for outdoor relaxation & storage. Beautifully landscaped, this home boasts excellent curb appeal. Located across the street from an elementary school & playground, close to public transportation, shopping & other amenities, this property combines space, functionality & prime location making it perfect families (id:62055)
RE/MAX River City
#2107 9357 Simpson Dr Nw
Edmonton, Alberta
This stunning unit features 3 bedrooms, 2 full bathrooms, 1 titled parking stall, and an in-suite laundry room with in-floor heating. The home has been newly painted and is exceptionally well-maintained and clean throughout. Enjoy laminate flooring across the entire unit and granite countertops in both the kitchen and bathrooms. The primary bedroom includes a convenient walk-through closet leading to a four-piece ensuite bathroom. Two additional large bedrooms are located on the opposite side of the unit, offering privacy and flexibility for family or guests.This is the perfect starter home for a young family or first-time home buyer. The titled parking stall is conveniently located near the rear entrance. Condo fees include water and heating, adding to the home’s affordability and convenience. All major amenities, parks, and schools are located nearby, making this home an ideal blend of comfort and convenience. Move-in ready and freshly painted—just unpack and enjoy! (id:62055)
Initia Real Estate
5763 189 Street Nw
Edmonton, Alberta
This inviting bungalow-style townhouse in the 55+ Amberwood Village community of Jamieson Place offers over 1,060 sq ft of comfortable, low-maintenance living with 3 spacious bedrooms, 2 full bathrooms, and a fully finished basement. The bright kitchen features stainless steel appliances, while the large living and dining area provides an open, welcoming space for daily living and entertaining. The home has been freshly painted with newer renovations throughout, and each bedroom offers generous closet storage. Enjoy the convenience of a large attached single-car garage and unwind on the newly finished back deck. The lower level boasts a wide open-concept family room—perfect for gatherings, hobbies, or extra relaxation space. (id:62055)
Maxwell Polaris
7627 Creighton Sw
Edmonton, Alberta
Nestled in vibrant Chappelle Gardens, Southwest Edmonton, this 4-bedroom, 3.5-bath single-family home with a versatile flex room—perfect for a home office, gym, or media haven—blends modern comfort with timeless charm. Featuring premium Hardie board siding, it offers a durable, low-maintenance exterior that resists weather and fire for lasting appeal. The open-concept main floor boasts a gourmet kitchen with quartz counters, flowing into a cozy living area. A 2-car attached garage ensures storage and access. The fully finished basement, with a separate entrance, bedroom, flex room, full bath, and living room, ideal for guests or big family. Enjoy nearby schools, daycares, trails, ponds, parks with playgrounds, dog areas, spray parks, basketball courts, skating rinks, shopping, and a 19-minute drive to the airport. Ideal for families and travelers, this home is your vibrant lifestyle! (id:62055)
Exp Realty
86 Canyon Rd
Fort Saskatchewan, Alberta
Beautiful half DUPLEX 1657 sqft backing onto a greenspace, walking trail and next to a park. DOUBLE GARAGE with EXTRA PARKING for 4 in the DRIVEWAY, On the main floor you walk through a large entry leading to a huge kitchen with granite tops with room for an island, stainless appliances, lots of white European cabinets and a large pantry, this all opens to the bright living room, nice eating area and doors leading to your deck and backyard and a half washroom. Upstairs are the huge primary bedroom with walk-in closet and 4 piece ensuite, 2 more good size bedrooms, laundry room, main bathroom 4 piece and an office Room/ Den. Partially finished basement has full bathroom..This move in ready home could be yours MUST SEE !!! (id:62055)
Maxwell Polaris
306 Balsam Li
Leduc, Alberta
Welcome home to this beautiful 3 bedroom, 2 storey Alquinn Home with great curb appeal! This home features an open concept w/ stainless appliances, quartz counters, a sleek modern fireplace, hot water on demand & new central A/C. The peninsula kitchen has upgraded cabinets and ample workspace. Custom built-ins at the back entrance provide organization & storage. The upper floor is perfect for a family, with a master suite complete w/ walk-in closet and lovely 4-pc ensuite, two more roomy bedrooms, a 4-pc main bath & laundry. The basement is unfinished, ready for your personal touches. The back yard hosts a 10x10 deck, a detached double garage, fully landscaped and fenced. Woodbend is one of Leduc’s newest Communities, featuring scenic walking trails, a creek and two picturesque ponds. New shopping area in the neighborhood has everything you need, all within walking distance. This property is close to schools, shopping, playgrounds and easy access to all area highways. Do not let this one pass you by! (id:62055)
Royal LePage Gateway Realty
3509 West Pl Nw
Edmonton, Alberta
Step into modern elegance in this 1630sqft spacious bungalow in Windermere with 10-ft ceilings, massive windows, & rich hardwood flooring that fill the open-concept main level with natural light. The chef’s kitchen boasts granite countertops, a large island, a walk-in pantry, and seamless flow into the dining and living areas — perfect for family gatherings. The primary suite features a luxurious 5-piece floor-heated ensuite & spacious walk-in closet for ultimate comfort. Enjoy 2 living spaces — an inviting family room on the main floor and a fully finished basement of 1530sqft B.G. with a massive rec area, two bedrooms, & full bath — ideal for guests, or extended family. Step outside to your huge deck overlooking a beautifully fenced & landscaped backyard with a shed + double garage attached perfect for relaxing or summer BBQs. Located in desirable Windermere, you’ll love being close to top-rated schools, shopping at Currents of Windermere, scenic walking trails, and easy access to Anthony Henday Drive. (id:62055)
RE/MAX Excellence
4337 21 Av Nw
Edmonton, Alberta
Location! Nestled at the heart of Mill Woods, this huge bi-level has an equivalent opportunity for investors and first-time buyers. Fully renovated; Kitchen remodeled in 2014, shingles in 2020, Furnace in 2024, finishing, painting, flooring, bathrooms & plumbing fixtures in 2025. The main floor has a formal living, a family rm with a fireplace, a formal dining room, and three beds & 2 full baths. The spacious master suite offers a full bath and a walk-in closet. Fully finished basement with “SEPARATE ENTRANCE” to the common hallway of two units. Unit 1 has one bedroom, a great room, a newer kitchen, a dinette, and a full bath. Unit 2 has 2 beds + a kitchen + a living room,+ a dining rm and a full bath. Front drive double attached garage, wooden deck, concrete backyard, custom-built storage shed and some lovely cherry trees! Quiet cul-de-sac location & in the close vicinity of shopping plaza & bus stops, schools, Mill Woods Town Centre, REC Centre, public transportation churches/temples & major highways. (id:62055)
Maxwell Polaris
820 Ormsby Cl Nw
Edmonton, Alberta
Beautifully renovated 2,112 sqft 2 storey tucked at the back of a quiet cul-de-sac in family friendly Ormsby Place. This home showcases over $200,000 in renos. Designed with both style and function in mind, the chef's kitchen features custom floor to ceiling cabinetry, quartz, high end panelled appliances, gas stove, built-in wine fridge & a layout that offers effortless flow for hosting & everyday living. The kitchen opens into warm, bright living areas accented by arched doorways, office, formal dining & a cozy breakfast nook overlooking the backyard. Upstairs, you’ll find 3 bedrooms including the primary retreat. The spa like 5pc ensuite feels like a private sanctuary, offering a soaker tub, walk in shower and modern fixtures that bring both comfort and sophistication. The fully finished basement includes a rec room with a wet bar, family room, 4th bedroom & 3pc, perfect for guests or teens. Additional highlights: huge lot, double heated garage & A/C. Don't miss this one. (id:62055)
RE/MAX Excellence
3756 13 St Nw
Edmonton, Alberta
Priced Right. Location, Location, Location! Backing onto a treed WALKING TRAIL, this Landmark Cambridge III, two-story, features 1877 sq. ft. of living area, three bedrooms, a large bonus room & 3.5 baths. The home is fully upgraded & offers tile & hardwood flooring, granite countertops, a newer high-efficiency furnace and a hot water tank. The spacious great room has a gas-fired fireplace, adding further to the comfort & perfect for those cold winters. The master's ensuite boasts a standing shower & soaker tub with mosaic backsplash. The basement is partly finished, with a bedroom and a full bath, and the rest awaits your ideas. A fully landscaped backyard & a wooden patio make for a perfect outdoor retreat. The house backs onto a treed WALKING TRAIL, making it an ideal fit for your lifestyle. Shopping, schools, public transportation, and plenty of other amenities are nearby. Make it Yours- Act Fast. (id:62055)
Maxwell Polaris
13908 57 St Nw
Edmonton, Alberta
Ideal home for extended families, those wanting help with mortgage payments or investors! 5 BEDROOM, 2 BATH, LEGAL SECONDARY SUITE PROPERTY now available. This renovated house includes: white kitchen cabinets, granite & quartz countertops, stainless steel appliances (new fridge & stove in the lower level suite), newer windows, new carpet, freshly painted. Main floor is CARPET-FREE. Access the spacious Deck from Patio Doors in the Dining Room on this level. South / West / East exposure makes for a bright & sunny property year long. Large Lot - 50'W x 120'D plus use of an extra lot next door (City Utility land, 20'W x 120'D). Bonus: NEW ROOF (2025). OVERSIZED, DOUBLE GARAGE (23'2 x 23'5) rounds out this single family, detached house. Walkable neighbourhood with School, Daycare, Park, Playground & Spray Park, Community League, Shopping & Transit nearby. Easy access to the Yellowhead & Henday & quick commute to Downtown (20 mins). Restaurants, Groceries, Costco & Shops only a 5 mins drive away. (id:62055)
RE/MAX River City
#17 85 Gervais Rd
St. Albert, Alberta
In the popular condo community of Governors Hill, discover this completely RENOVATED BUNGALOW style condo. The entrance opens to vaulted ceilings & into a OPEN DESIGN. Brand new vinyl plank flooring runs throughout most of the main level. The living room has a gas f/p w/ gorgeous tile surround & white mantle to hang the stockings. The dining room can accom. large gatherings over Christmas & has a bay window flooding the open space w/ natural light. The kitchen has white full height cabinetry, soft close hinges/drawers, QUARTZ counters, tiled back splash, pantry w/ pull out drawers, numerous pot/pan drawers, brand new s/s appliances, eating bar off the peninsula & more! The primary bedroom has double closets & a 4pce ensuite w/ soaker tub & custom shower. There is a flex room & a 2pce bath that also has the laundry facilities. The fully finished basement has a huge family room, 2nd bedroom, 3pce bath & mech. room. A double attached garage completes this amazing property located right next to guest parking. (id:62055)
Exp Realty
98 Greenbury Cl
Spruce Grove, Alberta
WALKOUT 2-storey half duplex with attached garage (24x14, heated) backing onto trail system connecting to Jubilee Park. This 1,475 sqft (plus full basement) home features top floor laundry, 9’ main level ceiling, water treatment system and a great open floor plan. On the main: 2-pc powder room, living room with gas fireplace, dining area with deck access and a beautiful gourmet kitchen with quartz counters, eat-up island, wood accents and stainless-steel appliances. Upstairs: study nook, 2 full bathrooms and 3 generous-sized bedrooms including the owner’s suite w/ walk-in closet & 3-pc ensuite. The unfinished basement boasts large windows and back yard patio access as well as plumbing roughed in for a future 4th bathroom. Fully fenced yard with deck, fire pit area, patio with privacy wall and gated access to the walking trail behind. Fantastic location in Greenbury within walking distance to schools & spray park; quick drive to all amenities and easy access to Highway 16A. No condo fees! (id:62055)
Royal LePage Noralta Real Estate
121 Harvest Ridge Dr
Spruce Grove, Alberta
2018-built half duplex with attached double garage (19Wx24L, insulated) steps to walking trails & Atim Creek Natural Area in Harvest Ridge. This beautiful 1,600 square foot (plus full basement) home features central air conditioning, TOP FLOOR LAUNDRY room and a fantastic open floor plan. On the main level: 2-piece powder room, spacious living room, dining room with deck access and gourmet kitchen with granite counters, eat-up island and corner pantry. Upstairs: 2 full bathrooms and 3 bedrooms including the owner’ suite with walk-in closet and 4-piece ensuite. Finished basement with 4-piece bathroom and a large family room that is pre-wired with projector lines. Fantastic back yard; fully fenced, landscaped, deck, huge patio with gazebo & storage shed. No condo fees or HOA fees. Great location near schools, Tri Leisure Centre and easy access to Yellowhead Highway. Must see! (id:62055)
Royal LePage Noralta Real Estate
Twp 501 Range Road 91 - Lot 3
Rural Brazeau County, Alberta
Discover a beautiful 4 acre parcel of mostly treed land located approximately 15 minutes northwest of Drayton Valley, AB. Mature trees offer privacy and a peaceful natural setting. The shared approach along with a cleared building site makes it easy to begin planning your future retreat or residence. The property is close to the Pembina River and Crown Lands, providing excellent opportunities for outdoor recreation including fishing, hiking, quadding, and year round adventure. The land is not serviced, but power and natural gas are close to the property. With no subdivision restrictions, you will have the freedom to design and use the land as you wish, whether you are looking for a recreational escape or a place to build. Located 1.5 hours from Edmonton or Edson, this acreage combines privacy with convenient access to nearby communities. (id:62055)
Century 21 Hi-Point Realty Ltd
#321 8802 Southfort
Fort Saskatchewan, Alberta
Welcome to The Gardens at Southfort Drive, introducing this 1-bdrm condo designed to cater to your needs & offer a range of amenities. The air-conditioned suite is designed as an open and cozy living space, making mobility easy, A small well-lit kitchen with a good size eating area. A 3-pc bath with a walk-in shower includes a built-in seat. This complex offers a safe, secure residence with all amenities, including 24-hour staff, dining room, laundry, exercise and overnight guest room. (id:62055)
B.l.m. Realty
16206 109 St Nw
Edmonton, Alberta
Welcome to this updated 1,175 sq.ft. half-duplex condo in the desirable community of Lorelei in Castle Downs. This bright home offers three spacious bedrooms on the upper floor, all sharing a 4-piece bath. The main floor features new flooring, freshened up kitchen and paint, and a beautifully updated 2-piece bath, with additional new flooring in the basement. Windows were replaced last year for improved comfort and efficiency. Enjoy low condo fees and an unbeatable location—right across the street from Bishop Savaryn Catholic Elementary School, and just one block from playgrounds and scenic Beaumaris Lake, with all it's walking trails. Dining, fast food, and hardware stores are only a short drive to the east. A great opportunity for families or investors seeking value in a fantastic neighborhood. (id:62055)
Maxwell Devonshire Realty
#3 54222 Rge Road 25
Rural Lac Ste. Anne County, Alberta
TREED AND PRIVATE LOT! 2.64 ACRES! INCREDIBLE NEW BUNGALOW WITH 28X28' GARAGE! WELCOME TO 3 54222 RANGE ROAD 25. THIS 2025 NEW BUILD HAS 1,592 SQ FT OF MAIN FLOOR LIVING SPACE, AN UNFINISHED BASEMENT, 3 BEDROOMS AND 2 BATHS. THE OPEN KITCHEN HAS SOFT CLOSE CABINETRY, GRANITE COUNTERTOPS, SOFT-PEARL VINYL FLOORS, A WATERED ISLAND WITH SINGLE LEVEL EATING BAR, TILE BACKSPLASH, AND A CORNER PANTRY. DINING NOOK IS OPEN CONCEPT WITH EXTERIOR DECK ACCESS. LIVING ROOM IS SPACIOUS. PRIMARY BEDROOM IS KING-SIZED WITH OVER-SIZED WALK-IN CLOSET. ENSUITE HAS DOUBLE SINKS AND A DOUBLE SHOWER. HOME HAS 2 ADDITIONAL MAIN FLOOR BEDROOMS AND A FULL BATH. GARAGE MUDROOM IS SPACIOUS. HOME HAS MAIN FLOOR LAUNDRY. HOME HAS FULL WARRANTY, 28X28 HEATED/INSULATED GARAGE, INCLUDED IS A REAR DECK WITH RAILING. LANDSCAPING TO ROUGH GRADE. DRILLED WELL AND SEPTIC TANK AND FIELD. (id:62055)
Royal LePage Noralta Real Estate
#431 11603 Ellerslie Rd Sw
Edmonton, Alberta
This is the one! TOP FLOOR...2 Bedroom, 2 Bathrooms, 2 TITLED UNDERGROUND, SIDE BY SIDE PARKING STALLS with one storage cage! This 936 sf open floor plan faces south with an abundance of natural light! The foyer has plenty of space which leads you into the kitchen with a sit up area and dining area! The living room is facing south and the balcony with a natural gas hook up is off of the living room. It has the perfect set up with both bedrooms being at opposite sides of your living space. The primary bedroom has a walk through closet with plenty of space on both sides as you go into the 3 piece ensuite. The second bedroom is perfect for another bedroom or a den/office. There is another 4 piece bathroom right beside this bedroom! Rutherford Gate has amenities which include a gym, social room and guest suite. All of this and it's in an amazing location with easy access to the Anthony Henday, shopping, public transportation and schools! THIS HOME SHOWS LIKE NEW! (id:62055)
RE/MAX Real Estate
#202 9905 81 Av Nw
Edmonton, Alberta
Welcome to Strathcona Haven a quiet building, where you’ll find this gorgeous, air-conditioned condo featuring, 1 bedroom, den and 2 baths. Located just steps from Whyte Ave with easy access to the University of Alberta. This bright and inviting corner unit, has no neighbours on either side. Original owner & pet free this unit shows pride of ownership with functional layout. The kitchen offers ample cabinetry, brand new stainless steel appliances, a corner pantry, and opens to the spacious dining area. The cozy living room features a corner fireplace and access to a private patio. The king-sized primary suite includes dual closets and a 3pc ensuite. French doors open to the den with a closet, perfect for a home office or guest space. A 4pc bath, in-suite laundry plus storage complete the unit. You'll also enjoy heated underground parking and secured storage unit, in this pet-friendly building, complete with soundproofing. Close to transportation, boutique shopping, festivals, and the Farmers Market. (id:62055)
RE/MAX Excellence
2226 Glenridding Bv Sw
Edmonton, Alberta
This beautifully maintained no condo fee townhouse in the desirable community of Glenridding Heights offers the perfect blend of comfort, style, and convenience. A charming front porch welcomes you into an open-concept main floor centered around a modern kitchen with quartz countertops, stainless steel appliances and a good-sized island. Bright living and dining areas create a warm and functional layout, complemented by a convenient half bath. Upstairs, the spacious primary suite features a walk-in closet and full ensuite, while two additional well-sized bedrooms and another full bathroom provide plenty of room for family or guests. The unfinished basement offers potential for future development tailored to your needs. Outside, a fenced backyard and double detached garage complete the property. Located close to an abundance of amenities—parks, schools, trails, shopping—and offering quick access to Anthony Henday and Ellerslie Road, this home checks every box. (id:62055)
Homes & Gardens Real Estate Limited
1717 Chapman Way Sw Sw
Edmonton, Alberta
Welcome to Chappelle Gardens, one of Edmonton’s most sought-after communities—offering parks, ponds, skating rinks, walking trails and golf course nearby. This half-duplex is one of the largest in square footage that features an open-concept floor plan perfect for entertaining, w/ a stunning kitchen that includes ceiling-height cabinets, a huge island, stainless steel appliances, a large corner pantry, & spacious dining & living areas. Enjoy the cozy fireplace and large windows overlooking a massive deck. The master bedroom is on its own level with a walk-in closet, & 4 piece ensuite. Upstairs offers a huge bonus room, laundry, 1 4 piece bath, 2 more bedrooms—one with it's own walk-in closet. Basement is partially finished with a bedroom with framing and drywall completed. Complete with a single attached garage, this spacious home has so much to offer for a growing family. (id:62055)
Sterling Real Estate
388 Allard Bv Sw
Edmonton, Alberta
Step into this refreshed and move-in-ready 3-bedroom, 2.5-bath end-unit home with no condo fees and double garage! Newly painted and carpeted throughout, it offers a bright and inviting layout. The main floor welcomes you with a warm, light-filled living room with a charming fireplace, flowing into a well-designed kitchen featuring stainless steel appliances, plenty of storage, and an efficient workspace. A convenient 2-pc powder room is also located on this level. Upstairs, all three bedrooms are thoughtfully sized, with the primary bedroom offering a walk-in closet and its own 3-pc ensuite. You’ll also appreciate the full 4-pc main bath and the practicality of upper-floor laundry. One of the standout perks is the separate side entrance—ideal for anyone considering a future basement suite. The newly finished landscaping, fully fenced yard and heated 20×20 double detached garage add even more value. Situated close to parks, schools, and shopping, this home checks all the boxes! (id:62055)
Sweetly
#6 1910 Collip View Sw Sw
Edmonton, Alberta
In the sought after community of Cavanagh this move-in ready townhouse featuring a functional main floor with convenient powder room, main floor laundry, and a stylish L-shaped kitchen with stainless steel appliances. Open layout from the kitchen to the dining/living area creates an easy flow for everyday living and entertaining. Upstairs you’ll find 3 bedrooms and 2 full bathrooms, including a primary bedroom with its own 3-piece ensuite for added privacy and comfort. Low-maintenance condo lifestyle with everything you need on the main level, including laundry and a convenient half bath. Cavanagh sits just off Calgary Trail / Gateway Boulevard and near Highway 2 and Anthony Henday Drive, making it convenient for commuting around Edmonton and to the airport. Families benefit from access to schools, playgrounds, multi-use paths, and transit connections in the wider Heritage Valley area, supporting both kids’ activities and active lifestyles. (id:62055)
Royal LePage Summit Realty


