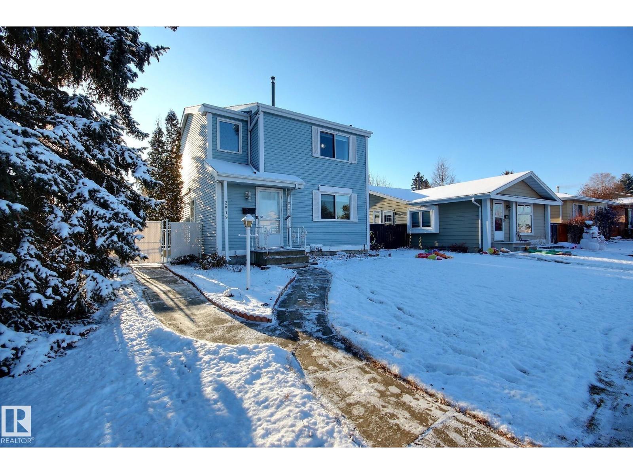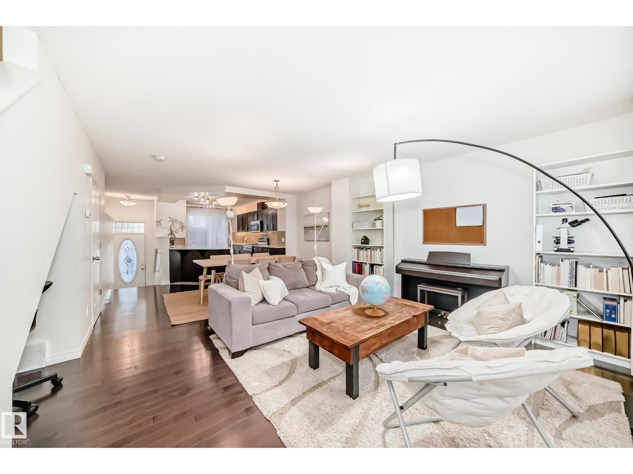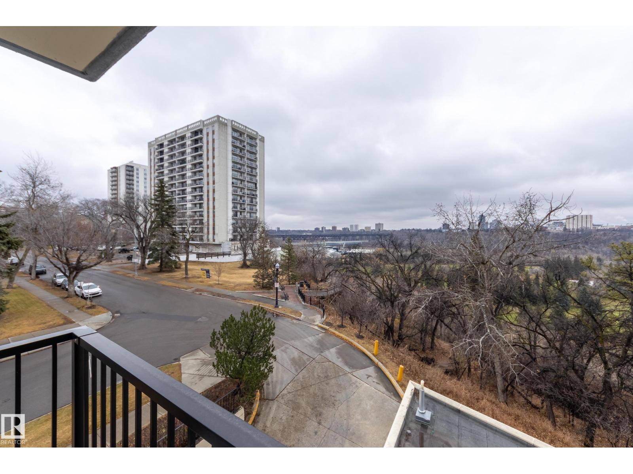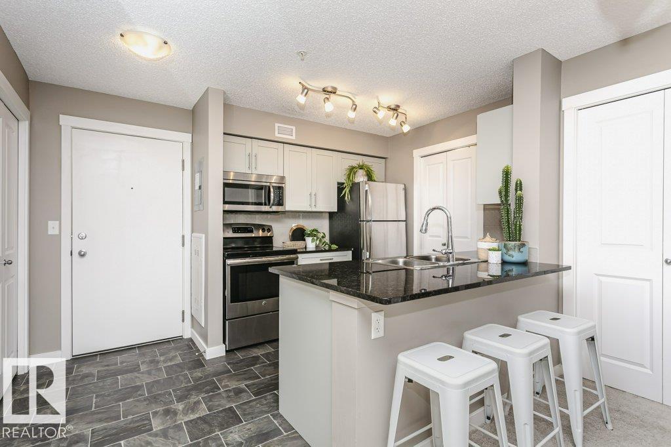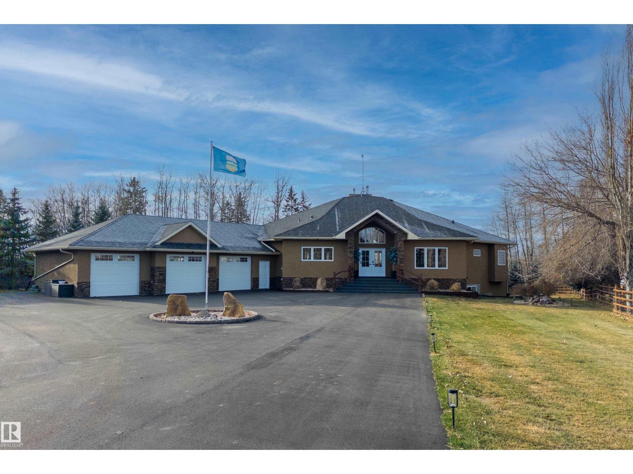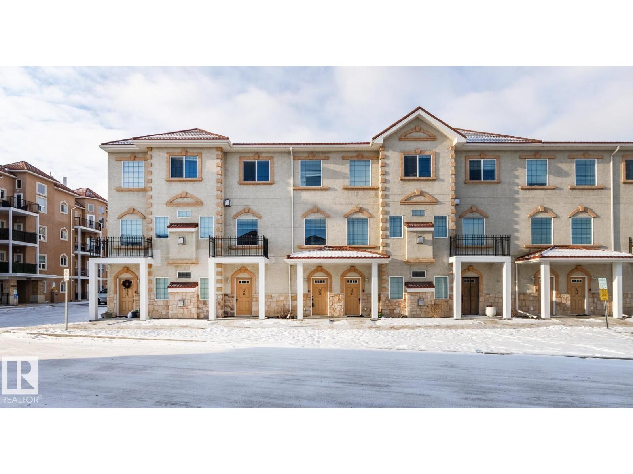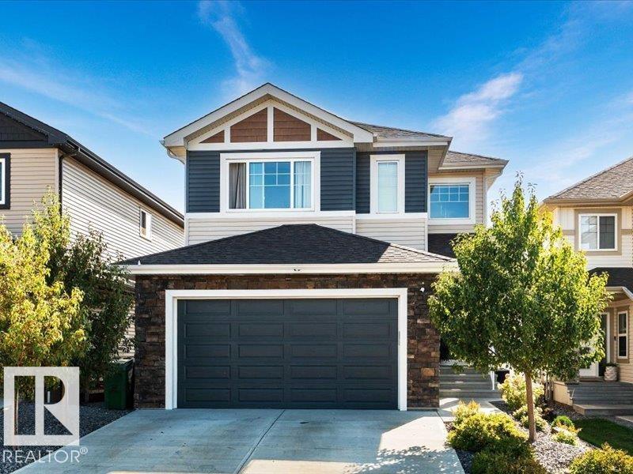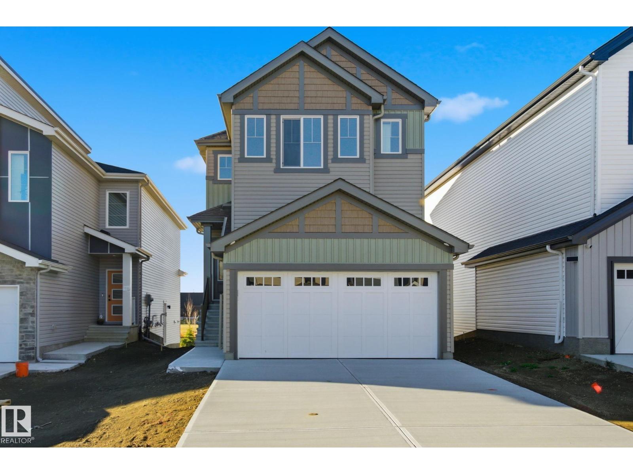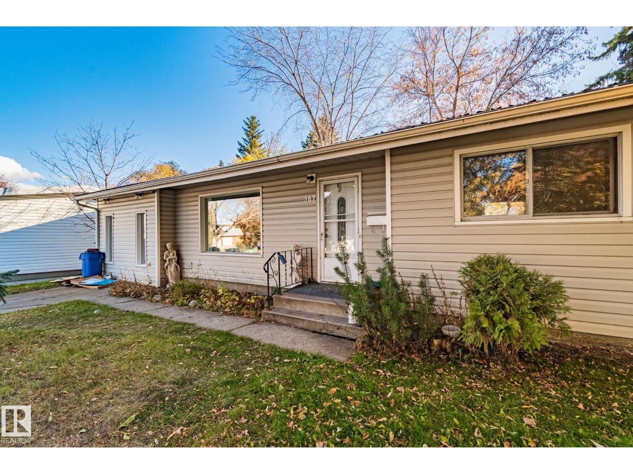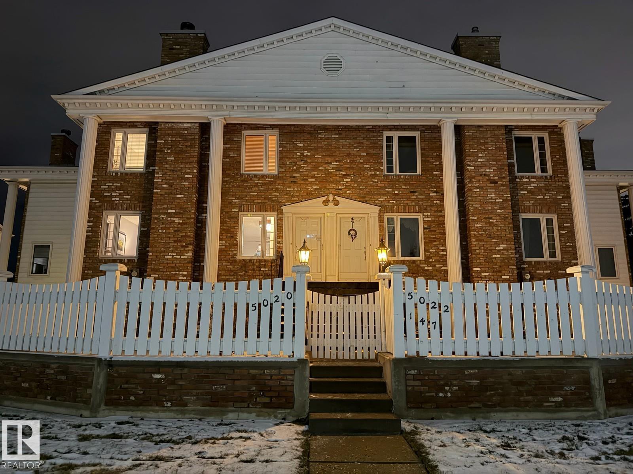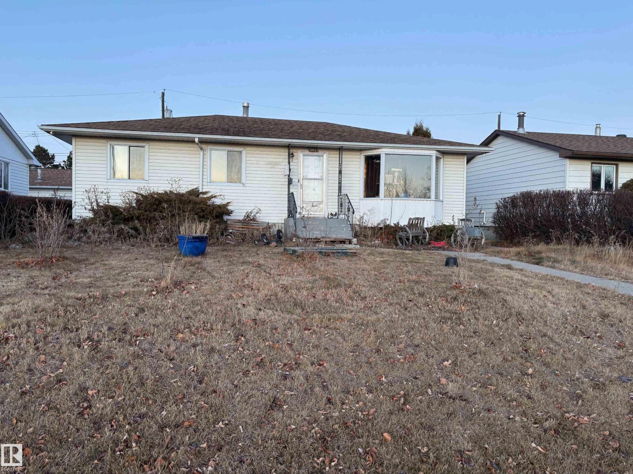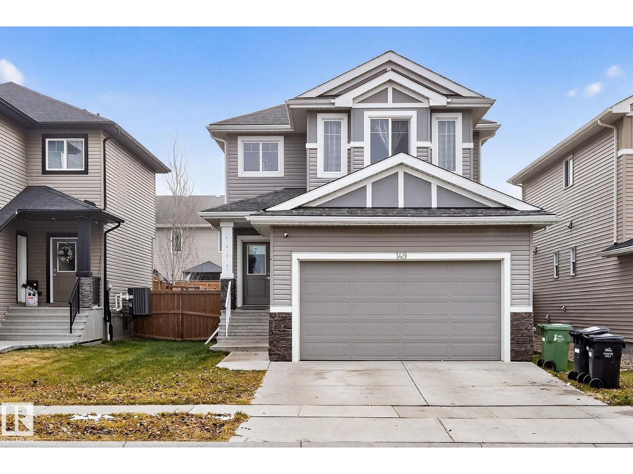3519 16a Av Nw
Edmonton, Alberta
Wonderful Family Home! Welcome to this move-in ready 2 story, perched on a huge lot with an oversized double detached garage! Main level boasts newer vinyl flooring throughout, a renovated white kitchen features pot/pan drawers, glass feature cabinets & trendy farmhouse sink, living room open from the kichen with big window and Garden doors that lead to the beautiful backyard with chain link fence, interlocking stone patio, firepit, pergola, raised garden beds and perennial garden, SIDE entrance & half bath complete the main level, 3 sizable bedrooms up with black out window coverings, updated full bath finishes the upper level, basement developed with big rec room, storage space and mechanical. Notable updates include new central A/C & hot water tank, updated lighting throughout, vinyl windows above grade, newer paint/trim and much more. Family friendly neighbourhood walking distance to public & Catholic schols, close to new rec centre in the Meadows & all shopping. Easy access to connecting routes. (id:62055)
2% Realty Pro
#50 460 Hemingway Rd Nw
Edmonton, Alberta
Welcome to this exceptionally well-maintained, smoke-free and pet-free 3-bedroom townhouse located in a highly desirable neighbourhood which is perfect for families or anyone seeking comfort and convenience. This pristine home is just minutes or a short drive to schools, parks, shopping, and everyday amenities. The bright and inviting main level features a bright, open-concept kitchen, dining area, and living room, perfect for gatherings and everyday living. Upstairs, you’ll find three generous bedrooms including a primary suite complete with its own ensuite bathroom. Enjoy the convenience of a double attached garage, providing secure parking, right next to the mudroom offering plenty of space for storage and organization. Truly move-in ready, this home requires no photo editing, the immaculate condition speaks for itself. You have to see this one in person to fully appreciate the care and quality throughout! (id:62055)
Cir Realty
#201 9908 114 St Nw
Edmonton, Alberta
Welcome to Park Towers! This beautiful concrete highrise is perched overlooking the River Valley! This condo is a very large east corner unit with 2 large balconies, one with a north city view, and the other with a south panoramic river valley view! Very spacious unit, with a walk-in storage room, a large house-sized kitchen and huge dining room & living room areas. The unit has newer laminate flooring and the unit is move in ready. Beautifully updated common areas and social areas. All balconies recently redone, as well as extensive updates to the pool & common areas. Building has its own care taker and this a very well maintained building. Pet friendly. Imagine the cold winters in the updated party room & social area, exercise area, sauna, heated salt water indoor pool with 10 stunning sunny south facing windows, and the underground secure heated parking! Building is pet friendly, with board approval. Condo fees include all amenities, heat, water/sewer, electricity and heated secure parking. (id:62055)
Schmidt Realty Group Inc
#106 5816 Mullen Pl Nw
Edmonton, Alberta
Rare Find! 2 Titled underground parking stalls. This spacious 3 bedroom and 2 full bathroom Condo in the sought after community of MacTaggart Ridge Gate comes with 2 titled parking spaces! Fresh finishes make this unit move in ready which combines style with functionality due to its open concept and good sized bedrooms. The kitchen and bathrooms are outfitted with quartz countertops. The master offers plenty of room, a walk through closet and its own private ensuite. The spacious bedrooms are well suited for the growing family. The in suite laundry room provides plenty of additional storage room for all your possessions. Location is key and this condo doesn't disappoint. Situated minutes from the Henday makes commuting a breeze. The strip malls around the corner add to your daily conveniences with a Freson Bros. grocery store, gas station, coffee shops and more! Nature lovers will surely appreciate the proximity to Whitemud Creek Ravine and Terwilliger Park. Enjoy all the benefits this condo offers! (id:62055)
The Foundry Real Estate Company Ltd
#14 52001 Rge Road 275
Rural Parkland County, Alberta
This one-of-a-kind bungalow offers a warm, lodge-like feel with vaulted ceilings, an open-concept design, and large windows that overlook the beautifully landscaped, private backyard. The main floor features new hardwood floors, a spacious primary suite with a two-person shower, soaker tub, and direct access to a 600 sq ft patio. A large den provides flexibility as a second bedroom or home office. The walkout basement includes in-floor heating, a wet bar, and three generous bedrooms with access to a lower patio finished in epoxy. Recent upgrades include a new roof, new paved driveway, new garage doors, new taps, new pressure tank, glycol system, and septic tank blower. Additional highlights include A/C, charcoal water filtration, 3-stage water reclamation septic system, and gutter covers. The massive 44x30 ft garage sits on a full foundation with a half bath and potential for a mechanic’s pit or lower-level expansion. Outdoor living is elevated with a new fence, a cement pad with swim spa & much more! (id:62055)
RE/MAX Real Estate
#39 13825 155 Av Nw
Edmonton, Alberta
Welcome home to Tuscan Village! This stunning DUAL MASTER VILLA in the heart of Carlton is perfect & waiting for you.. at a price YOU can afford :) Step inside to main landing & up the charming staircase to your BRIGHT and OPEN living room w/gas fireplace, 9' ceilings and HUGE picture windows! Kitchen is SUPER FUNCTIONAL w/loads of Maple cupboards, tons of counter space, tile backsplash, black appliances, island seating, coffee bar area & overlooks the dining area which seats 8 comfortably. Enjoy relaxing & soaking up the afternoon sun or sunsets on your W facing balcony! Upper level boasts x2 GREAT SIZED master SUITES, both with ensuite baths and generous sized walk-in closets & laundry area. Updates include newer paint, carpet & thermostat. With x2 HEATED stalls conveniently located RIGHT outside your bsmt door, lakes/walking trails, schools, shopping, restaurants and quick access to A. Henday.. what are you waiting for?! Perfect for couples, professionals & investors + HEAT/WATER included in condo fees (id:62055)
RE/MAX Elite
153 Westbrook Wd
Fort Saskatchewan, Alberta
This fully finished 2-story home with a walkout basement sits across from a playground and park with no back neighbors. The main floor features a half bath and a spacious den/office before opening into a beautiful kitchen, living room, and bright nook. The kitchen includes a large walk-through pantry that connects to a generous mudroom with built-in benches and direct access to the garage. Upstairs, a centrally located bonus room separates the second and third bedrooms—each with its own walk-in closet. A full laundry room adds convenience. The large primary bedroom impresses with a massive 5-piece ensuite and a roomy walk-in closet. The finished basement offers a great rec area, a 4th bedroom, a 3-piece bath, and walkout access to the lower patio. The landscaped yard includes a firepit area, shed, and stairs connecting the upper deck to the yard. Additional perks include air conditioning and heated garage for year-round comfort. (id:62055)
Royal LePage Noralta Real Estate
7104 47a St
Beaumont, Alberta
Ready to enjoy sunsets over the pond? Or stroll around the pond for drinks with friends at the local brewery? Welcome to the new community of Le Reve. This brand-new home is Built Green Certified, includes a smart home package with a doorbell camera, smart thermostat, Google Hub, and smart switches. The 9' walkout basement is full of light with double garden doors and a huge window facing out to the lake! Step inside to spacious 9’ ceilings and luxury vinyl plank flooring that flow through the open-concept main floor. The kitchen is functional and modern with quartz counters, a large island with eating ledge, soft-close cabinetry, corner pantry, and a stylish OTR. The main floor is filled with natural light from large windows and sliding patio doors that open to the upper level deck. Upstairs, include a spacious primary suite with a walk-in closet and private ensuite, 2 additional bdrm, a bonus room, laundry area, and a 2nd full bath. Enjoy safe and peaceful Beaumont but only 6 minutes to south Edmonton! (id:62055)
Century 21 All Stars Realty Ltd
367 Evergreen St
Sherwood Park, Alberta
Well-located bungalow with a huge yard and endless potential in Sherwood Heights! This 1,300 sq.ft bungalow sits on an impressive 60’ x 120’ lot, just one block from Sherwood Heights Park. You’ll love the unbeatable location—close to multiple schools, rinks, ball diamonds, pickleball courts, and childcare facilities. The exterior features low-maintenance vinyl siding and large windows that fill the home with natural light. Step outside to the southeast-facing backyard, perfect for relaxing or entertaining on the back deck. Inside, the main level offers three bedrooms and a full bathroom, along with two inviting living areas— providing extra space for family or guests. The bright white kitchen overlooks the expansive yard, and the dining area is perfect for guests and open to the lving room. A shared basement landing leads to the lower level just past the dining area.The basement includes a large utility/laundry area, an open recreation space, and a former bedroom area ready for your finishing touches. (id:62055)
Royal LePage Noralta Real Estate
5020 147 Street Nw
Edmonton, Alberta
Bright, inviting, and move-in ready! This east-facing townhouse fills your mornings with sunshine and offers privacy with no neighbours directly across. Imagine cozy mornings by the wood-burning fireplace, coffee in hand, or relaxing evenings with loved ones as the fire crackles and pops. Featuring 3 bedrooms, 1.5 baths, a double attached garage, and a partially finished lower level for storage or hobbies, this townhouse is practical and comfortable. New LVP flooring in the kitchen and dining, fresh carpet on the stairs, a new dishwasher (Nov 2025), and triple-pane windows (2019) give a refreshed feel. The complex is well managed, offering peace of mind. Set in the mature, peaceful Ramsay Heights neighbourhood, you’re steps from river-valley trails, parks, and tree-lined streets, with excellent schools, shopping, and major routes nearby. Perfect for first-time buyers, down-sizers, or investors, this home blends comfort, privacy, and convenience, with flexibility for future growth or income potential. (id:62055)
Exp Realty
9128 129b Av Nw
Edmonton, Alberta
Great location in Killarney ! The south facing home Faces the park/school. This Handy Man special has 3+1 bedrooms, 2 bathrooms, finished basement and a side entrance. The separate entrance has many possibilities including a possible legal suite to rent. Big yard that is fenced with a large double detached garage. Block away from major transit route and shopping. Minutes to the Yellowhead trail and Northgate Mall. (id:62055)
RE/MAX River City
149 Awentia St
Leduc, Alberta
If you've been searching for a big, beautiful, fully finished family home that’s move-in ready… this is the one. With over 2500 sq ft of liveable space this generous 5-bed, 3.5-bath home comes complete with a bonus room and a fully finished basement and side entrance—perfect for families who love the look of a newer home but need the extra living space already done. You’ll love the details: the builder-finished deck, stylish pergola, upgraded oversize garage with storage worth $5000K and the remaining builder warranty for peace of mind. There’s nothing left to do—no fence to build, no window coverings to buy, no basement reno to plan. Just move in, spread out, and enjoy every upgraded inch… all for under $520K. Welcome home. (id:62055)
Exp Realty


