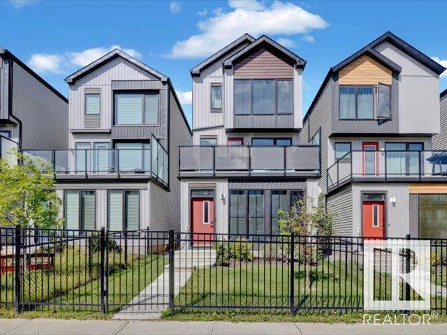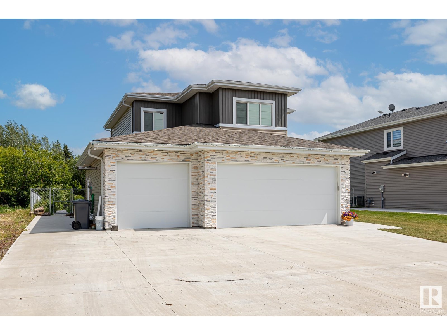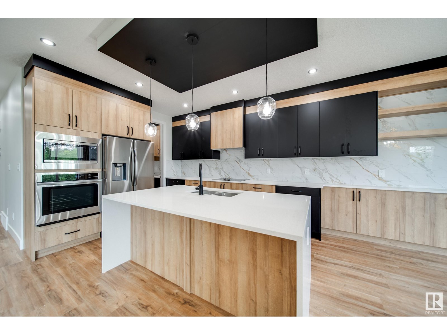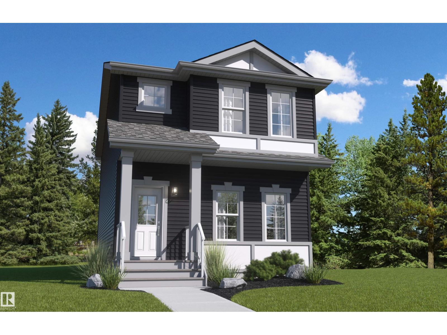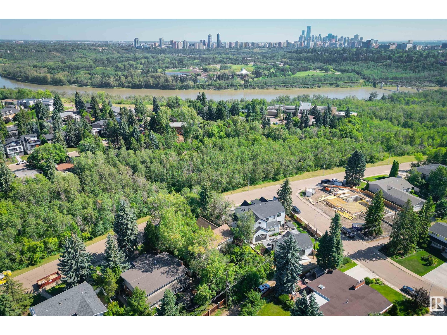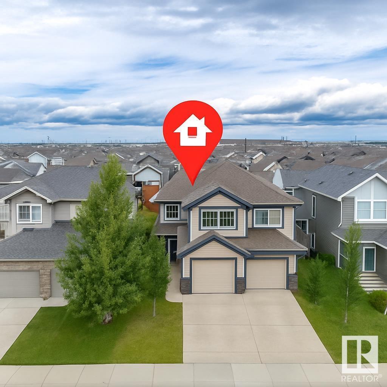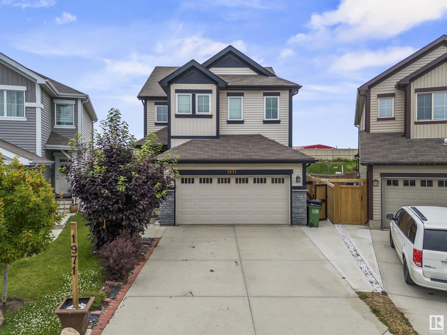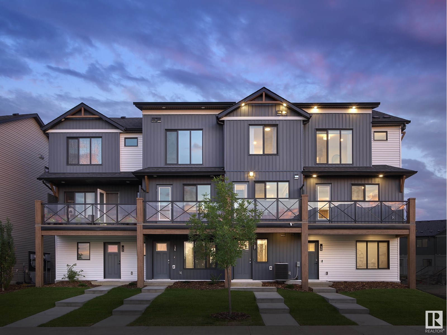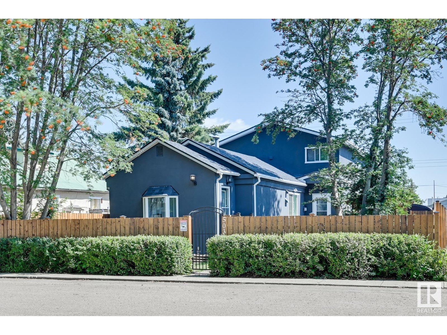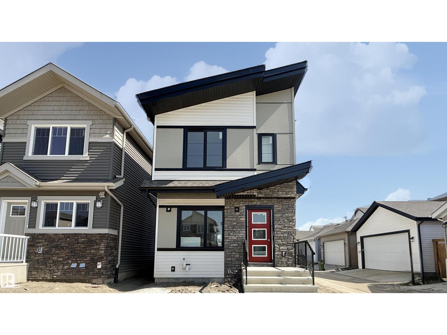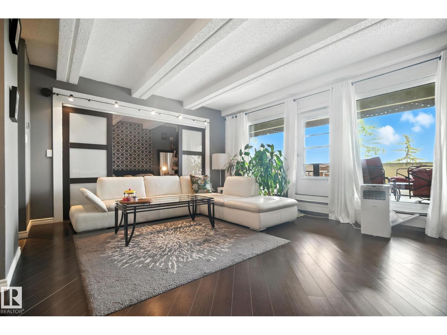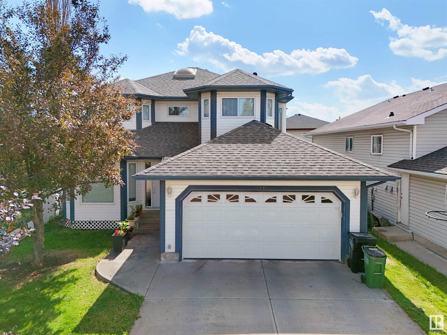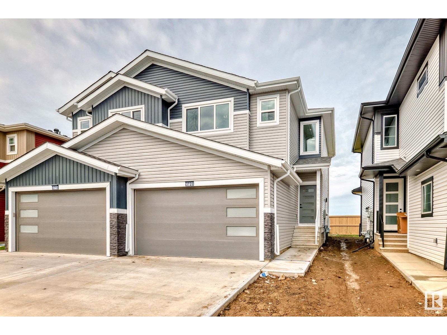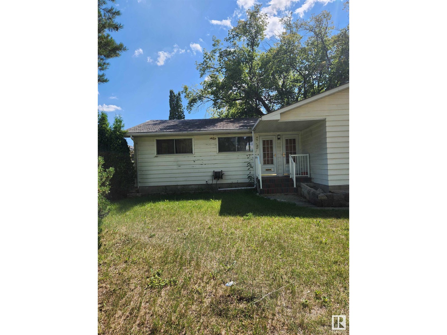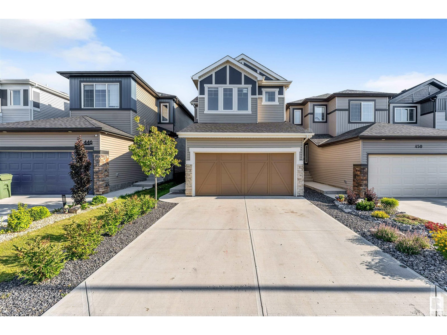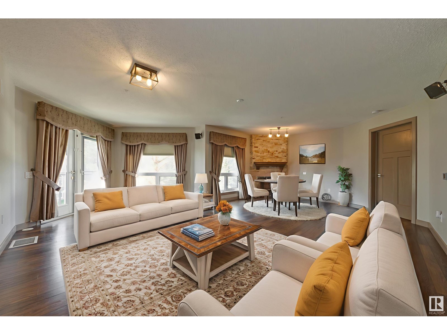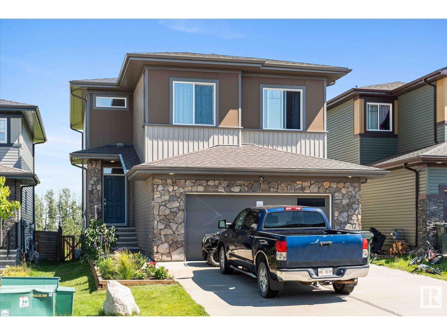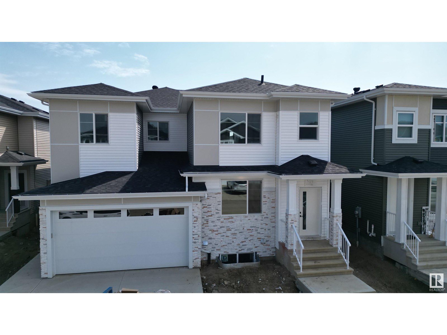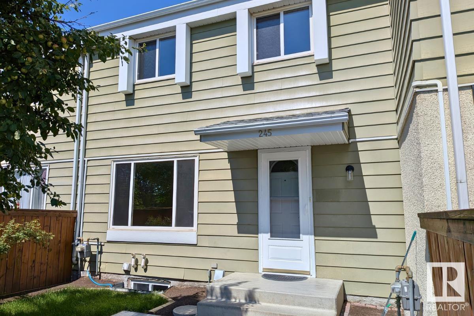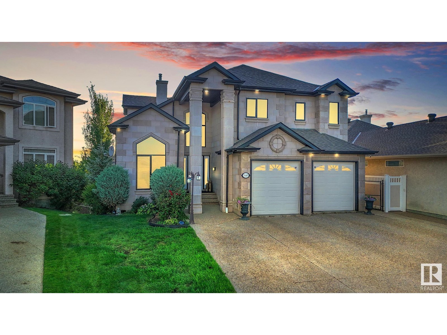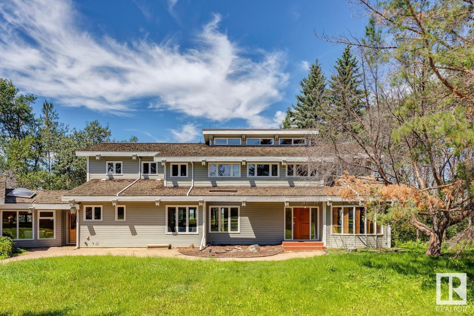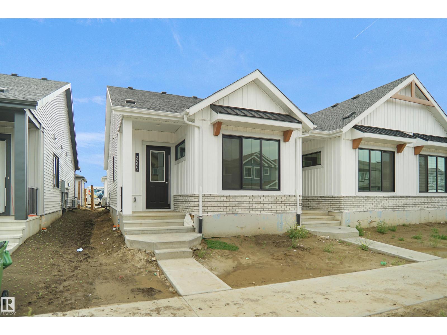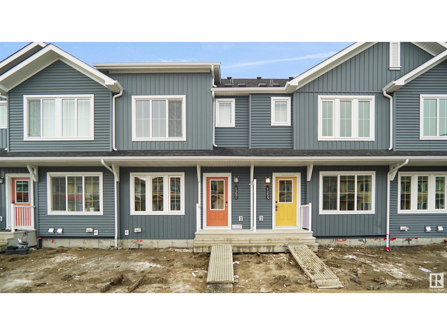439 39 St Sw
Edmonton, Alberta
Experience luxury living in this modern 3-storey home by award-winning CANTIRO Homes – 2025’s Builder of the Year! Located in The Hills at Charlesworth, this 3-bedroom, 2.5-bathroom home offers over 2,000 sq.ft of beautifully upgraded space with air conditioning and an oversized double garage. The main floor features 9’ ceilings, floor-to-ceiling windows, and a stunning two-tone kitchen with quartz countertops, soft-close cabinets, and premium appliances. The spacious living/dining area flows to a massive outdoor lounge – ideal for entertaining. Upstairs, enjoy a king-sized primary suite with walk-in closet and ensuite, plus 2 bedrooms, full bathroom, a central bonus room, and convenient laundry. The ground level includes a large flex/family room, private fenced yard, and easy access entry. Surrounded by trails, playgrounds, and shops – this stylish, low-maintenance home is the perfect upgrade for professionals or families! (id:62055)
Royal LePage Arteam Realty
5225 55 55st
Wabamun, Alberta
Welcome to lake life living! Discover the sophistication of this custom-built residence, offering over 2,300 square feet of meticulously designed living space in Osprey by the Lake, located just outside Wabamun. This remarkable home features an expansive kitchen with ample counter space ideal for entertaining guests and hosting family gatherings. The exquisite finishes throughout the home enhance its elegance, while the generously sized rooms provide comfort and versatility. The fully fenced yard creates a secure area for children and pets to play, complemented by a charming fire pit that invites cozy evenings. Backing onto an environmental reserve, ensures tranquillity and privacy. Conveniently situated near the boat launch, spray park, school, and just a short drive from the beach. Wabamun is renowned for its swimming, fishing, and recreational activities. With just a 15-minute drive to Stony Plain, you can enjoy lake life while maintaining easy access to urban amenities. (id:62055)
Century 21 Masters
8812 183 Av Nw
Edmonton, Alberta
Welcome to this stunning BRAND NEW home in the sought after community of College Woods! The main floor showcases a BRIGHT, open-concept layout w/soaring open-to-below ceilings in the great rm, a versatile den/5th bedroom, full bath, & a stylish kitchen with EXTENDED cabinetry, dbl WATERFALL ISLAND, full butler’s pantry/SPICE KITCHEN, and brand new stainless steel appliances. A rear mudroom with built-in shelving adds everyday convenience. Upstairs, you'll find 4 spacious bedrms plus a bonus room, incld. a luxurious primary suite w/ a FEATURE wall, spa-inspired 5-piece ensuite with a SOAKER TUB, tiled shower, double sinks, & a large walk-in closet. A full bath & convenient upper floor laundry complete this level. Enjoy main floor 9' ceilings & 8' doors, plus a SEPARATE SIDE ENTRANCE to the unfinished basement,ideal for future suite potential. Situated on a LARGE LOT with NO rear neighbours, close to schools, parks, shopping, and amenities, this home delivers on style, space, and location. Call this home! (id:62055)
Maxwell Polaris
17819 71 St Nw
Edmonton, Alberta
Welcome to this beautifully designed City Homes (Tiguan Model) with 3-bedrooms, 2.5-baths home featuring a spacious bonus room—perfect for family living and entertaining. Built with functionality and comfort in mind, this home includes upgraded 9' foundation walls and an enlarged basement window (60x36) for added natural light and future development potential. The stylish kitchen is equipped with the Paris Spec stainless steel appliance package, including a fridge/freezer, dishwasher, built-in wall oven and microwave, and a sleek canopy hood fan. Thoughtful finishes throughout the home offer timeless appeal with standard décor selections that blend modern style and comfort. Enjoy the convenience of a well-laid-out floor plan with ample living space, ideal for both everyday living and hosting. Whether you're relaxing in the open-concept main area or unwinding in the upstairs bonus room, this home checks all the boxes. A perfect blend of value and quality—don’t miss your chance to make it yours! (id:62055)
Exp Realty
50 Valleyview Cr Nw
Edmonton, Alberta
Nestled in the desirable residential area of VALLEYVIEW Crescent,this unique home is ready for your vision or redevelopment. Property and chattels sold as is. (id:62055)
Maxwell Challenge Realty
5206 20 Av Sw
Edmonton, Alberta
Montorio built, 3 Bedroom plus Bonus room in Walker , features open layout with a modern kitchen complete with granite counters, a work island/with eating bar and walk through panty. Upper level with bonus room, 3 bedrooms, master suite with large walk-in closet and 4 piece en-suite, and laundry room. Features, separate side entrance for easy access to lower level, 22ft deep garage with room for storage, 2.5 bathrooms, deck from patio doors. Stainless steel appliances, front and rear landscaping.walking distance from shopping center, Amenities & close to walking trails. (id:62055)
Nationwide Realty Corp
1971 51 Street Sw Sw
Edmonton, Alberta
Step into this beautifully maintained 3 BEDROOM, 2.5 BATHROOM home, offering nearly 2000 SQ FT of living space on a charming pie shaped lot. As the original owners, they have cherished this home and now it's ready for its next chapter. The Welcoming front porch leads to a bright, OPEN ENTRYWAY, flowing into the kitchen with GRANITE COUNTERTOPS and a WALK THROUGH PANTRY. The adjacent dining area overlooks a spacious and CUSTOM CONCRETE PATIO in the backyard to enjoy morning coffee and ideal for entertainment. Upstairs, revel in a bright bonus room, a primary bedroom with an ensuite bath and his-and-hers walk-in closets, plus two more bedrooms and a second bathroom. Location perfection: a swift 3-minute drive or a leisurely 15-minute stroll to Harvest Pointe, offering Walmart, Sobeys, Superstore, Shoppers, gym, banks, pet shops, registry and diverse dining options. A 20-minute drive to the airport, walking distance to schools and public transport, and easy access to Anthony Henday Highway. FURNITURE IS NEG. (id:62055)
Royal LePage Arteam Realty
194 South Ravine Dr
Devon, Alberta
Welcome to the all new Hazel 111 Built by the award winning StreetSide Developments and located in the heart of the Ravines of Devon. As you enter the home this ground level has a good sized den off the entry way. The Hazel has a beautiful large open concept living area with a nice L shaped kitchen perfect for entertaining and large gatherings, the main floor is complete with a 2 piece powder room. The upper level has 3 bedrooms with a full bath. This brand new town home also has a single attached garage and comes with full landscaping and a fenced off yard. **** This home is under construction and will be complete by January 2026 *** (id:62055)
Royal LePage Arteam Realty
5039 52 St
Andrew, Alberta
Fully renovated character home in the peaceful town of Andrew! This charming property blends original charm with modern upgrades. Enjoy a brand-new roof, 28” attic insulation, all new windows, and fresh interior/exterior paint, Stucco siding with 2.5 thick insulation in walls. Inside, you’ll find updated flooring, carpet upstairs, new interior doors, 3 full bathrooms, and a refreshed kitchen with new cabinets, countertops, and farmhouse sink. There’s also a secondary kitchenette at the back. Outside boasts two front decks, a back deck, front gazebo, walkways, front patio, new grass, and both wooden and chainlink fencing with gates. A spacious two-car garage completes the package. Quiet living meets practical upgrades, this home is move-in ready and full of character. (id:62055)
RE/MAX Edge Realty
2019 210 St Nw
Edmonton, Alberta
LEGAL SUITE INCLUDED !!!! You read that right welcome to this brand new single family home the “Bentley KG” Built by Broadview Homes and is located in one of Edmonton's newest premier communities of the Verge at Stillwater. With over 1200+ square Feet this opportunity is perfect for a young family or young couple. Your main floor is complete with upgrade luxury Vinyl plank flooring throughout the great room and the kitchen. Highlighted in your new kitchen are upgraded cabinets, upgraded counter tops and a tile back splash. Finishing off the main level is a 2 piece bathroom. The upper level has 3 bedrooms and 2 full bathrooms . The basement comes with an additional full bedroom , bath , kitchen and living room with a separate laundry room. *** Home is under construction and will be complete by the end September , photos used are from the same layout but the colors may vary *** (id:62055)
Royal LePage Arteam Realty
#306 9918 101 St Nw
Edmonton, Alberta
Welcome to the rhythm of river valley living, where mornings begin on your massive balcony with golden sunrises over lush trees, and evenings wind down with wine and the shimmer of city lights. This one-bedroom condo isn’t just updated—it’s uplifted. Inside, there’s space to breathe, unwind, and grow into your best self. Pet-friendly and packed with perks like a lots of storage solutions, pool, hot tub, sauna, full gym, and a fun-filled lounge for movie nights or celebrations. Step into nature, stay connected to the pulse of the city, and never worry about winter again with your titled underground heated parking. All utilities are included (except electricity), so you can simply live—beautifully. Come see it. Feel it. Fall in love. (id:62055)
Royal LePage Arteam Realty
2715 44a Av Nw
Edmonton, Alberta
Beautifully maintained 2-storey home nestled in a quiet Larkspur cul-de-sac. Offering over 3400 sqft of total living space, including a fully finished basement, this property is ideal for large families or those who love to entertain. Features include 5 spacious bedrooms, 2.5 bathrooms, two generous living rooms, and a chef-style kitchen with ample cabinetry and counter space. Basement Finished include a large Family/Recreation Room, Laundry room & 1 Bedroom. The oversized double attached garage provides plenty of room for vehicles and storage. There is an option to move the laundry to the second floor for added convenience. Located just minutes from Tamarack Shopping Centre on 17th Street and close to schools, parks, and transit — this home combines peaceful living with accessibility to key amenities. An exceptional opportunity to own in one of Edmonton's most welcoming communities — come see what makes this home so special. (id:62055)
RE/MAX Excellence
3720 67 St
Beaumont, Alberta
Stunning Brand-New Home in Desirable Beaumont – Ready for Possession! Discover this exceptional home approx 1800 sqft in Beaumont! Featuring 3 bedrooms, 2.5 bathrooms, and a SEPERATE entrance with potential for a future legal basement suite.The main floor is designed for elegance and functionality, with an astonishing electric fireplace, upgraded vinyl plank flooring, modern fixtures, and a sleek glass railing. The kitchen includes extended island and a walk in pantry, perfect for storage.The open-to-above foyer adds a grand feel. Upstairs, find a bonus room, luxurious primary suite with ensuite and walk-in closet, two additional bedrooms, a second full bathroom, and a convenient laundry room.Additional features include an attached double garage, oversize driveway,. it comes with approved permits for 2 BEDROOM legal suite. ( plumbing already roughed in). A prime location near major routes, public schools, shopping, and restaurants. Backs to green space/farms, don’t miss out on this incredible opportunity! (id:62055)
Initia Real Estate
16203 88 Av Nw
Edmonton, Alberta
Civil Enforcement Sale Approximately 1300 sq ft. 5 bedroom Bungalow with finished basement, and double detached garage is being sold SIGHT UNSEEN, WHERE IS/AS IS. The subject property is purported to need a full renovation. Lot size of 563 m2, 21.3 meter frontage, 12.2m back alley access, east side 33.6m and west side 34.8m per GeoJet. All information and measurements have been obtained from the Tax Assessment, old MLS, a recent Appraisal and/or assumed, and could not be confirmed. The measurements represented do not imply they are in accordance with the Residential Measurement Standard in Alberta. There is NO ACCESS to the property, drive-by’s only and please respect the Owner's situation. (id:62055)
RE/MAX River City
448 Roberts Cr
Leduc, Alberta
Welcome to this beautifully maintained 3-bedroom, 2.5-bathroom single family detached home, ideally located in a vibrant and family-friendly neighborhood in Leduc. Built in 2022, this modern home offers a bright and open-concept living area, perfect for entertaining or relaxing with family. The spacious kitchen features stylish cabinetry, quality appliances, and ample counter space. Upstairs, enjoy a large bonus room – ideal for a home office, media room, or play area. The primary suite includes a walk-in closet and a private ensuite. An approved day home setup is a rare and valuable feature, providing an excellent opportunity for home-based childcare services or supplemental income. This home also offers easy access to schools, shopping centers, parks, major commuter routes, and the Edmonton International Airport. Don't miss your chance to own this well-appointed home in one of Leduc’s most desirable communities! (id:62055)
Maxwell Polaris
#306 7951 96 St Nw
Edmonton, Alberta
Age in place in this well-designed condo. This original owner designed the unit to be a comfortable home for anyone by subtly incorporating universal design & accessibility features. One of the larger units almost 1250 sq ft, this condo has two bedrooms, two full baths (both with pocket doors) & an ensuite beautifully tiled with a barrier-free shower. Large chef's kitchen with quartz countertops, newer SS appliances with counter-top stove & built-in oven. The stove and kitchen sink are at standard height - wheelchair/walker compatible. Smart features including Alexa compatible light switches, programmable thermostat, power front door, and remote-controlled blinds. Oversized titled underground tandem parking stall next to the elevator comes with storage cage. South facing balcony, gas hook-up for the BBQ & central air-conditioning. Building amenities include guest suite, social room, and gym. Creekside Support Services on-site, provides home care services for individuals living with a physical disability. (id:62055)
Schmidt Realty Group Inc
66 Kensington Cl
Spruce Grove, Alberta
This lovely home built by San Rufo Homes has so much to offer! The main level boasts a huge great room with 9 foot ceilings and offers a beautiful center island, corner pantry, dining area and a large living room with gas fireplace plus 2 pc bathroom and main floor laundry. Up the stairs you will find a massive bonus room with 9 foot ceilings as well. Up the split stairs there are 3 good sized bedrooms! The primary bedroom has a stunning ensuite with two sinks, shower and soaker tub plus a walk in closet. The two other bedrooms are separated by a Jack and Jill 4 pc bathroom with the rub and toilet have a door to separate them from the sink. The unfinished basement has 9 ft ceilings, roughed in plumbing and FOUR windows and is ready for your ideas. Located on a quiet street and backing a field, it's a perfect location. Easy commute to either highway and close to many amenities, trails, parks and the brand new Heavy Metal Place! Must be seen! (id:62055)
RE/MAX Preferred Choice
3127 Magpie Wy Nw
Edmonton, Alberta
Welcome to 3127 Magpie Way — a rare gem in the flourishing community of Starling. This 3-bedroom, 2.5-bath half duplex makes a bold impression with its striking open-to-above design and modern finishes throughout. The heart of the home is the kitchen, featuring timeless shake-style cabinetry that blends style with function. A private side entrance adds flexibility and future suite potential, while the quiet, family-friendly neighborhood sets the stage for modern living. Sleek, stylish, and move-in ready — this home is more than just a duplex, it’s a lifestyle upgrade. (id:62055)
Exp Realty
245 Primrose Gd Nw
Edmonton, Alberta
Welcome to Primrose Gardens in Aldergrove! This beautifully updated 3-bed, 2-bath townhome offers stylish living without the luxury price tag. The main floor boasts new vinyl plank flooring, fresh paint, a crisp white kitchen with stainless steel appliances, river rock granite counters, and a renovated powder room. Enjoy natural light from large windows and a dedicated dining area. Upstairs features three spacious bedrooms and a fully updated bath with modern fixtures. The finished basement adds a large rec room, den, and laundry space. Craftsman-style trim, new doors, and lighting throughout. Step outside to your fully fenced, south-facing yard with a concrete patio and mature apple tree—perfect for relaxing or entertaining. Ideally located near the vibrant West End: walk to parks, top schools, WEM, restaurants, Misericordia Hospital, YMCA, future LRT, and more. Move-in ready and full of charm—don’t miss this one! (id:62055)
RE/MAX River City
7445 162 Av Nw
Edmonton, Alberta
This stunning former SHOW HOME must be seen. Incredible floor plan with soaring ceilings in the entrance and massive great room, 4 upper bedrooms, 4 bathrooms, and a main floor den. Serene lakeviews and a fully finished walkout basement. This home is extremely well maintained by the original owners and shows pride of ownership throughout. Lovely neutral decor, newer appliances, air conditioning, and all window coverings included. Gorgeous curb appeal with the timeless stone exterior; huge double deck with peaceful views of the lake in the huge backyard. Store all your extra items in the bonus storage room under the deck. The fully finished walkout basement includes a 3 way fireplace, theatre, bedroom with steam shower ensuite, wet bar and massive storage room. With over 3700 sq feet of beautifully designed space, this home checks all the boxes! (id:62055)
Royal LePage Arteam Realty
18420 8a Av Sw
Edmonton, Alberta
Unmatched development opportunity in one of Edmonton’s most prestigious river valley corridors. Set on 5 gated acres with panoramic views of the North Saskatchewan River Valley and Windermere Golf Club, this elevated parcel offers rare privacy and natural beauty. The 3900+ sq ft rustic mountain-style home features vaulted ceilings, timber accents, a walk-out basement, and renovated primary ensuite. Ideal for renovation, expansion, or full redevelopment—create a signature estate, luxury compound, or generational retreat. A July 2025 geotechnical report confirms slope stability and supports new construction at the current building site, offering builders confidence to proceed. Mature trees, open lawns, and forested trails surround you—yet you’re minutes to Windermere’s elite schools, shops, and golf. Includes triple garage, barn/studio, and endless outdoor potential. A truly rare offering for visionaries seeking privacy, prestige, and architectural possibility. (id:62055)
RE/MAX Excellence
20603 42 Av Nw
Edmonton, Alberta
NO CONDO FEES and AMAZING VALUE! You read that right welcome to this brand new townhouse unit the “Dawson” Built by StreetSide Developments and is located in one of Edmonton's newest premier communities of Edgemont. With just over 900 square Feet, front and back yard is landscaped, fully fenced , deck and a double detached garage, this opportunity is perfect for a retired couple or younger couple that's buying for the first time. This bungalow comes complete with upgraded Vinyl plank flooring throughout the great room and the kitchen. Highlighted in your new kitchen are upgraded cabinets, upgraded counter tops and a tile back splash. This home has a large primary suite with a 3 piece ensuite. This home is now move in ready !!! (id:62055)
Royal LePage Arteam Realty
#27 531 Merlin Ld Nw
Edmonton, Alberta
Welcome to Hawks Ridge. This brand new duplex style townhouse unit the “Hazel” Built by StreetSide Developments and is located in one of Edmonton's newest premier north west communities of Hawks Ridge. With almost 1,020 square Feet, it comes with front yard landscaping and a single over sized garage, this opportunity is perfect for a young family or young couple. Your main floor is complete with luxury Vinyl Plank flooring throughout the great room and the kitchen. The main entrance/ main floor has a good sized entry way. Highlighted in your new kitchen are upgraded cabinets, quartz counter tops and a tile back splash. The upper level has 2 bedrooms and 2 full bathrooms. ***Home is under construction and the photos are of the show home colors and finishing's may vary , this home is slated to be completed by November *** (id:62055)
Royal LePage Arteam Realty
1299 Keswick Dr Sw
Edmonton, Alberta
NO CONDO FEES and AMAZING VALUE! You read that right welcome to this brand new townhouse unit the “Bentley” Built by StreetSide Developments and is located in one of Edmonton's newest premier south west communities of Keswick. With almost 1210 square Feet, front and back yard is landscaped, fully fenced , deck and a double detached garage, this opportunity is perfect for a young family or young couple. Your main floor is complete with upgrade luxury Laminate and Vinyl plank flooring throughout the great room and the kitchen. Highlighted in your new kitchen are upgraded cabinets, upgraded counter tops and a tile back splash. Finishing off the main level is a 2 piece bathroom. The upper level has 3 bedrooms and 2 full bathrooms that is perfect for a first time buyer. *** under construction and will be complete by the end of this week, photos used are from the same model recently built colors may vary *** (id:62055)
Royal LePage Arteam Realty


