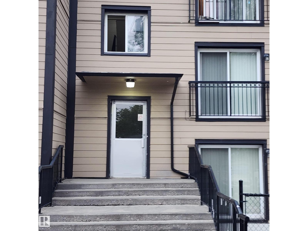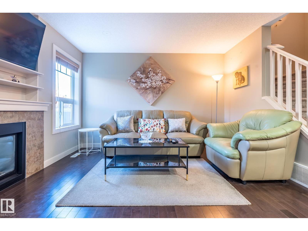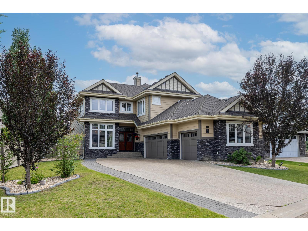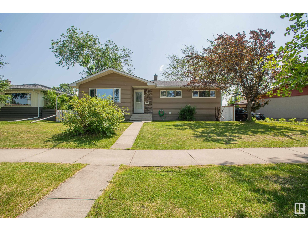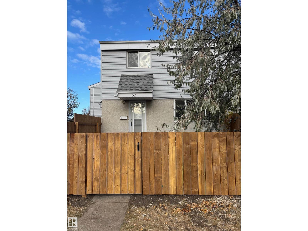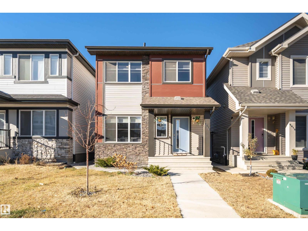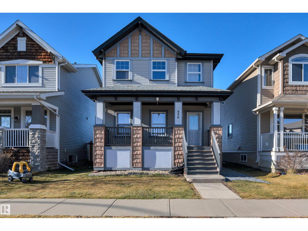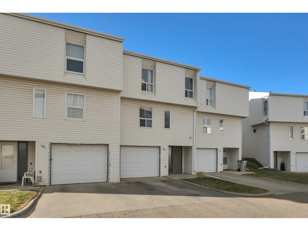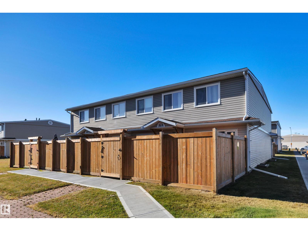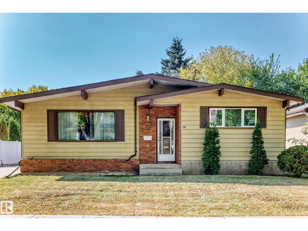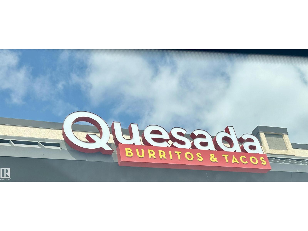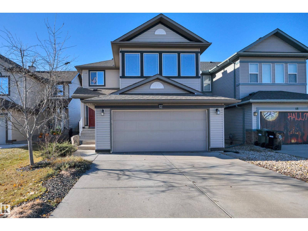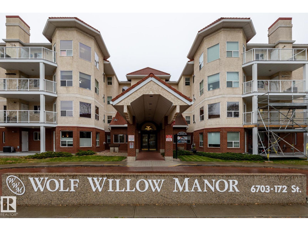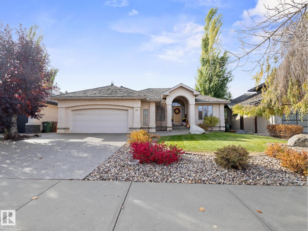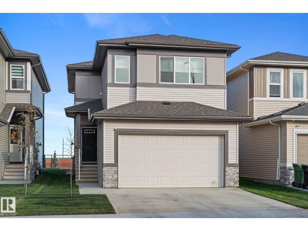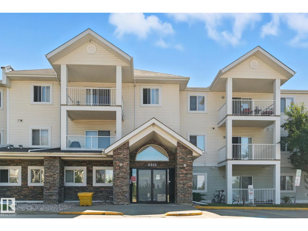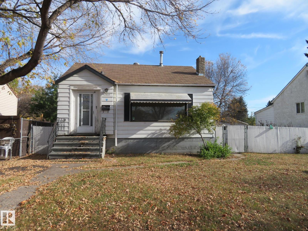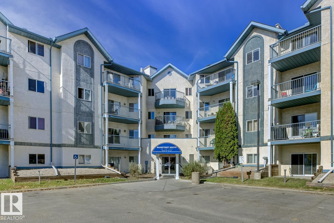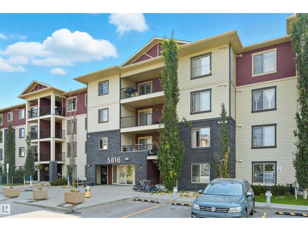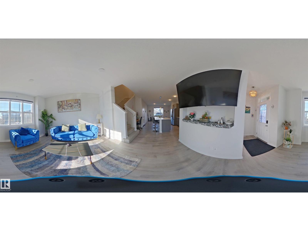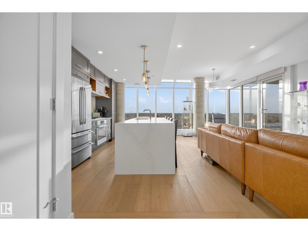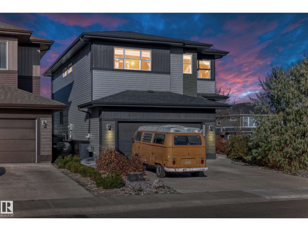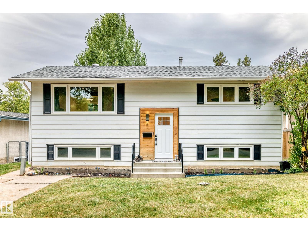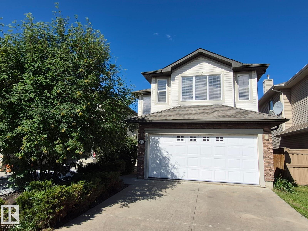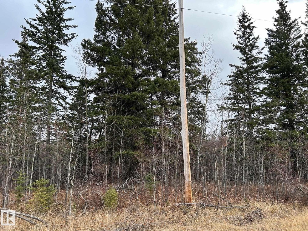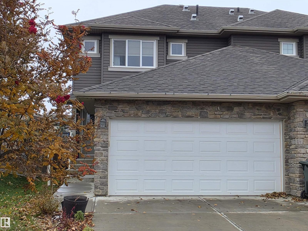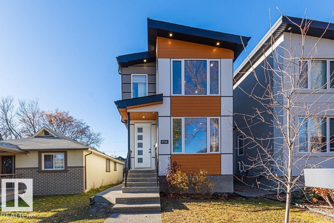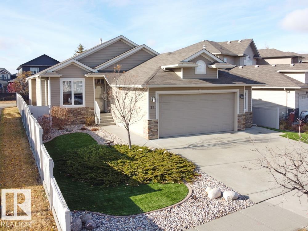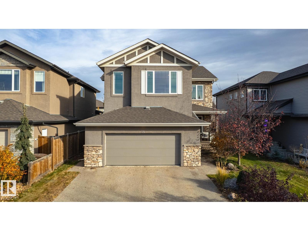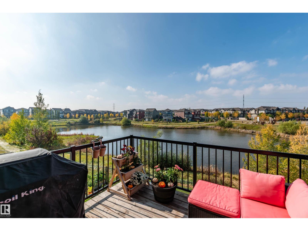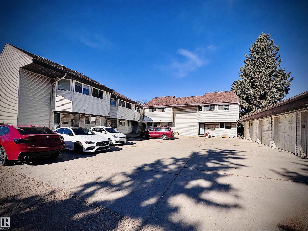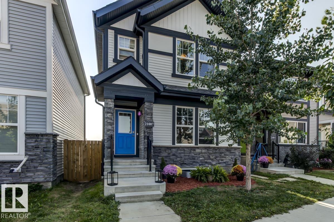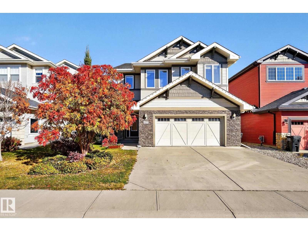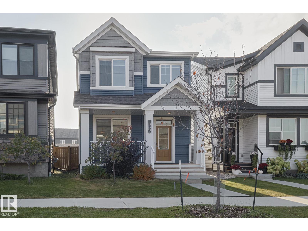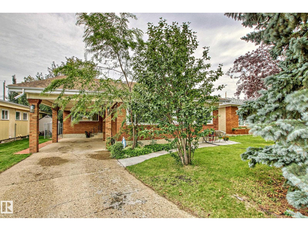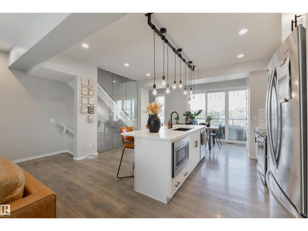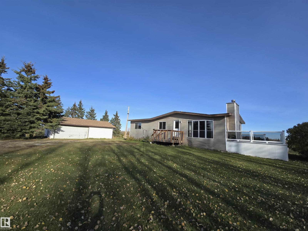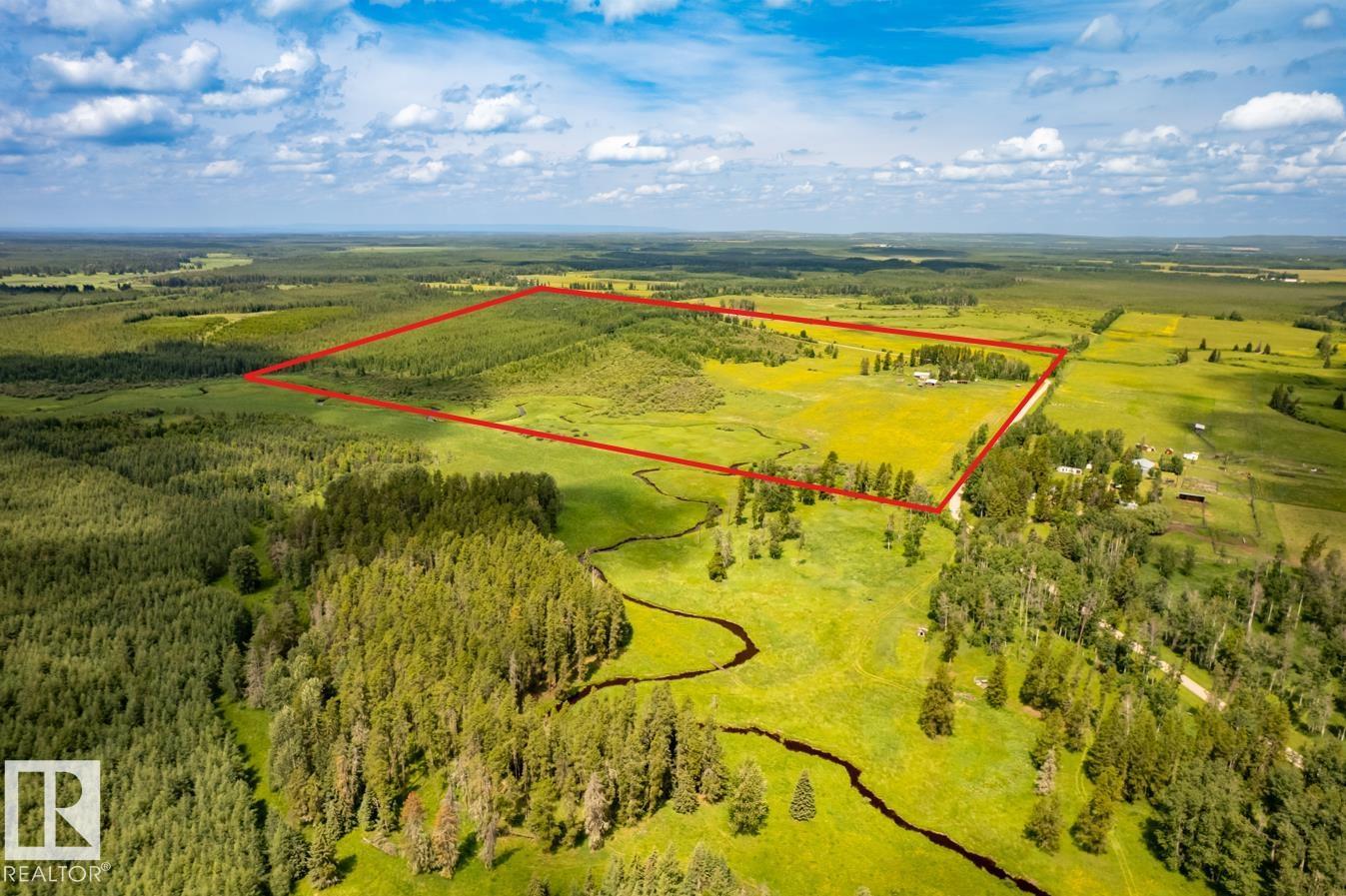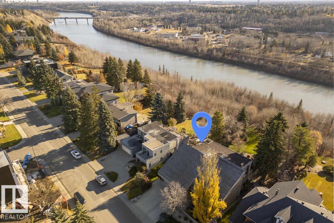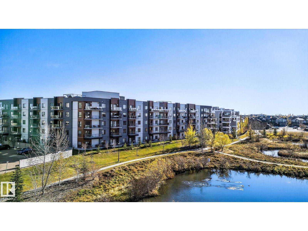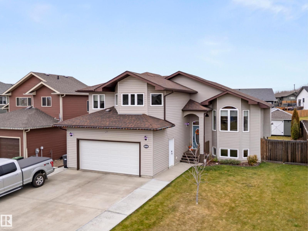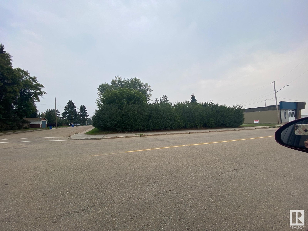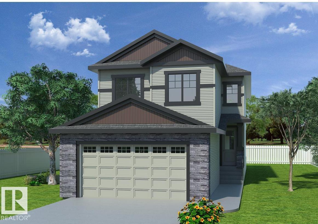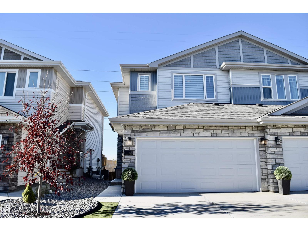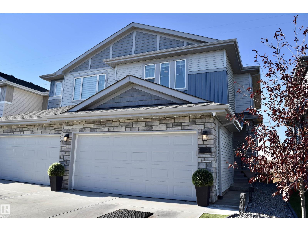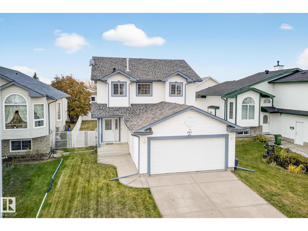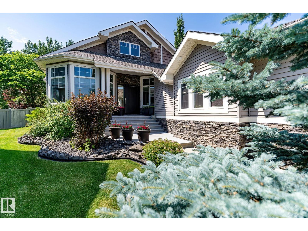#406 10616 156 St Nw Nw
Edmonton, Alberta
Spacious 4th-floor corner 2-bedroom condo located in the desirable Victoria Gardens complex! This solid concrete building offers peace of mind and quiet living, making it the perfect starter home or investment opportunity. Why rent when you can own? The unit features a bright, functional layout with plenty of natural light and comfortable living space. Condo fees include electricity, heat, and water, providing exceptional value and convenience. Ideally situated close to all amenities, shopping, schools, and on a major bus route, this property offers easy access to everything you need. A great opportunity for first-time buyers or investors—don’t miss your chance to own in this well-managed and conveniently located building! (id:62055)
Exp Realty
1692 Cunningham Wy Sw
Edmonton, Alberta
Welcome to this beautiful half duplex in the family friendly community of Callaghan. The main floor features hardwood throughout, a bright living room with a cozy gas fireplace, and a kitchen complete with an eat-up bar and corner pantry. The fully finished basement provides a spacious family or flex room and a full bathroom, ideal for guests or recreation. The second level offers exceptional functionality with two generous bedrooms, each with its own full ensuite and walk-in closet, essentially creating two primary suites. A bonus room and convenient upstairs laundry add to the comfort. Enjoy the beautifully landscaped backyard featuring a deck, gazebo, and full fencing, plus the added privacy of a walking path behind the home rather than direct rear neighbours. With a double attached garage and close proximity to parks, playgrounds, schools, shopping, and more, this is an excellent opportunity in a desirable location. (id:62055)
RE/MAX Excellence
#26 10550 Ellerslie Rd Sw
Edmonton, Alberta
Experience luxury, comfort, and efficiency in this custom-built home in the gated community of Ravines of Richford. With over 4300 sq.ft. of total living space and a spacious triple attached garage. This home is designed with Insulated Concrete Form (ICF) foundation, Triple-pane windows, and Hardie board siding to make it incredibly efficient. Tons of natural light, custom hardwood flooring throughout, built-in speakers, and breathtaking open-rise stairs with glass railing. The chef’s kitchen is a true centerpiece with a massive island, 36” gas stove/range, 36” cooktop, two 600 CFM hood fans in the fully equipped spice kitchen. You'll find 5 spacious bedrooms throughout, each boast its own ensuite. Indulge in the luxury of your own steam shower and jacuzzi tub, or unwind in the fully finished basement complete with a home theatre (Home theatre system included $10,000). Additional upgrades include A/C, a Kinetico RO/Water softener, and many more. All part of the $160,000+ in premium upgrades. (id:62055)
Real Broker
8803 160 St Nw
Edmonton, Alberta
Charming. Spacious. Move-In Ready — Discover Life in Meadowlark Park. Welcome to your next chapter in the heart of Meadowlark Park, where quiet streets and mature trees set the scene for this beautifully updated, air-conditioned bungalow offering nearly 2,300 sq. ft. of total living space. Step inside and feel instantly at home. The main floor features a bright, open layout with brand new flooring in the living room, a cozy space that flows naturally into the adjoining dining area. The renovated kitchen offers modern cabinetry, updated appliances( Refrigerator/2023)Enjoy three spacious bedrooms on the main level, including a primary suite with private 2-piece ensuite, and a 4-piece main bathroom, ideal for growing families or downsizers alike. The fully finished basement adds tremendous flexibility with a massive rec room, two additional bedrooms, a 3-piece bathroom with stand-up shower, and a large laundry/storage room. Garage shingle/2025. Outside, the fully fenced backyard features lovely garden beds. (id:62055)
Initia Real Estate
51 Mcleod Pl Nw
Edmonton, Alberta
All tidied up and ready to go is this McLeod Place property! Additionally this is an end unit, so less neighbours to contend with! And spacious enough to have a proper MF Dining Room, plus three generously sized bedrooms upstairs! With its directionality, the Living Room and Kitchen's large windows capture plenty of natural light, and the Kitchen has ample counter working space! Brand new flooring on the main level, freshly painted kitchen cabinetry with new handles, and brand new HIEFF furnace and dishwasher! The basement is finished, featuring a large Family Room, the Laundry Room and a separate storage area. Nicely situated in McLeod, schools , shopping, and public transportation are all close at hand, with easy access to major arterial roadways, from 50th Street to the Anthony Henday! A decent home this could be for first time buyers, or as an investment property! Check it out! (id:62055)
Royal LePage Noralta Real Estate
9612 Colak Link Li Sw
Edmonton, Alberta
Home is where your story begins — and this one has plenty to tell. With over 2,400 sq. ft. of total living space, this beautifully maintained home offers an open-concept floor plan perfect for modern living. Enjoy a bright and upgraded kitchen featuring stainless steel appliances, ideal for family meals and entertaining. Upstairs, you’ll find three spacious bedrooms, including a primary suite with a walk-in closet and private ensuite bath. Convenient second-floor laundry adds everyday ease. The FULLY FINISHED BASEMENT w/ SEPARATE ENTRANCE is ready for extended family or as a mortgage helper suite, offering great flexibility. Located just a 3-minute walk to a daycare, shops, and other amenities, this home combines comfort, convenience, and community. Welcome home! (id:62055)
Coldwell Banker Mountain Central
656 Songhurst Wd
Leduc, Alberta
24' X 24' GARAGE W/8' DOOR! LARGE BEDROOMS! MASSIVE DECK! GREAT VALUE! This 1543 sq ft 3 bed, 2.5 bath 2 story provides room to build equity with a terrific open concept floor plan. Spacious front entryway w/ 2 pce bath leads to your lovely kitchen w/ massive island for meal prep! Large dining space for your 8 person table, living room w/ gas fireplace, & 9' ceiling for the grandiose feels. Classic carpet & lino for simple functional living. Upstairs leads to 3 bedrooms, including the primary bedroom w/ walk in closet & 4 pce bathroom. Additional 4 pce bath & closet. The basement is 90% finished, w/ laminate flooring, generous rec room for games or movie night (space for a 4th bedroom), laundry, and framed space for your future bathroom. Low maintenance yard w/ massive deck for entertaining, oversized double garage w/ added storage space in the attic. Blocks to playgrounds, trails, & quick access to Hwy 2. A great package; welcome to Southfork! (id:62055)
RE/MAX Elite
120 Kingsfield Vg
Leduc, Alberta
This charming 3-bedroom, fully finished 4-level split offers comfort, character, and value — the ideal place to start your next chapter. Step inside and feel instantly at home in the bright, vaulted living room, featuring a cozy wood-burning fireplace — the perfect spot to unwind on chilly evenings. The kitchen is filled with natural light and offers a convenient spot for the laundry. Upstairs, you’ll find three inviting bedrooms and a 4-piece main bathroom. The primary suite includes its own walk-in closet and a convenient 2-piece ensuite for added privacy. Downstairs offers extra storage and flexible space — perfect for a home office or playroom! With a single attached garage and a quiet location in one of Leduc’s most loved neighborhoods, this home is great for the first time home buyer or investor! With low condo fees, and WATER included, just move in and make memories! Don’t miss your chance to own a warm, welcoming home at a great price — the kind of place where great memories begin. (id:62055)
RE/MAX Real Estate
313 Telford Co
Leduc, Alberta
This complex is well maintained and well managed. The adorable private yard is a true gem — complete with a stone patio, perfect for BBQs and relaxing evenings. Featuring 3 bedrooms and 1.5 bathrooms, this home offers the ideal mix of comfort and convenience. The community has new sidewalks and fences, and homes here rarely come up for sale—for good reason! Inside, you’re greeted by a welcoming entryway. To your left, a galley-style kitchen opens to a spacious dining area, while to your right, a cozy living room creates the perfect place to unwind. Upstairs, enjoy the three generous bedrooms with great closet space and a bright, updated full bathroom. The unfinished basement offers endless possibilities—whether you envision a rec room, home gym, or extra storage, the space is yours to create. (id:62055)
RE/MAX Real Estate
70 Fleetwood Cr
St. Albert, Alberta
Nestled under the beautiful elm tree canopy of Forest Lawn, this charming bungalow has been lovingly maintained by its original owner and is ready to welcome its next family. Known for its quiet streets and parks,Forest Lawn is one of St. Albert’s most treasured neighbourhoods.Inside, you’ll find 4 bedrooms and 2.5 bathrooms, with a layout that offers plenty of space for everyone. The inviting living areas feature timeless wood beam details and a warm, original character that you can enjoy as-is or update to make your own. With a large, finished basement, there’s room for family movie nights, play areas, or a home office.Step outside to a spacious yard with a double detached garage, perfect for both play and projects. And with multiple schools and parks just a short walk away, this home is in the heart of where family memories are made.This is a rare opportunity to put down roots in Forest Lawn — a welcoming, established community where families grow, neighbours connect, and every street feels like home. (id:62055)
Blackmore Real Estate
6542 28 Av Nw Nw
Edmonton, Alberta
?? Turnkey Mexican Franchise Opportunity in Prime Location! Located just minutes from Millwoods Town Centre, this recently established Mexican franchise offers high visibility, strong foot traffic, and a loyal customer base. The restaurant features a vibrant interior, proven brand recognition, and a fully equipped kitchen ready for operations. Ideal for entrepreneurs looking to step into a thriving business with growth potential. Don't miss your chance to own a popular eatery in one of Edmonton’s busiest commercial corridors! (id:62055)
RE/MAX Excellence
12 Southfork Pl
Leduc, Alberta
FULLY FINISHED HOME! NEW SHINGLES & HWT! CUL DE SAC! A/C! Searching for a larger home for your growing family? This 1807 sq ft 4 bed, 3.5 bath home in desirable Southfork could be it! Spacious entryway w/ tile & vinyl plank flooring leads to your open concept living / dining / kitchen space; great for family gatherings & entertaining. Corner pantry, s/s appliances, windows galore, large island & room for your large table. Gas fireplace for cozy winter nights too! Upstairs brings a massive vaulted bonus room for movie night, plush carpets, 3 bedrooms including the primary bed w/ 4 pce ensuite & walk in closet, 4 pce bath, & linen storage. The basement is fully finished, w/ family room for watching the big game or play space for the kids, tile surround w/ electric fireplace, 4th bedroom, & beautiful 3 pce bath w/ custom tile shower! Your backyard is fully landscaped, w/ wonderful 3 tier deck for summer BBQs & relaxing (hot tub negotiable) & room for the firepit too! A great package, don't miss it! (id:62055)
RE/MAX Elite
#106 6703 172 St Nw
Edmonton, Alberta
This amazing 1345 square foot, extensively upgraded corner unit in Wolf Willow Manor, comes with underground heated parking & storage cage. This bright and spacious home has central AC, insuite laundry, an open-concept floor plan with attractive vinyl plank floors, spacious entrance way, modern island kitchen with stainless steel appliances, living room with fireplace, dining area, 2 bedrooms, 2 bathrooms (including a luxurious ensuite with soaker tub), and a fenced patio. This adult building (55 plus) offers a vast amount of amenities including a car wash, social room, games room, gym, library, workshop, picnic spot and 3 elevators! Enjoy living just a short distance to shops, transit, YMCA, restaurants and more. Truly a unique opportunity that’s unbeatable value in its category. Quick possession possible. (id:62055)
RE/MAX River City
30 Kingsbury Cr
St. Albert, Alberta
LOVELY FORMER SHOWHOME. This executive bungalow is located on one of St. Albert's most prestigious crescents with view of nature in back. Highly coveted location. 1750 sq. ft. on main floor with a fully developed walkout basement in total 3400 sq. ft. Your family will love this elegant home built by Design Innovations. Main floor has an open concept with kitchen overlooking living room and large eating nook. Warm oak cabinets with granite counter tops, large island, and walk-in pantry. Vaulted ceilings. Entertain in style with this large formal dining room. Primary bedroom is large with beautiful ensuite. Natural light throughout home. IN FLOOR HEATING on main flr tile. WALKOUT basement w. family room, 4 piece bathroom, and two large bedrooms and IN FLOOR HEATING. A/C ('14), Newer Furnace and 1 h.w. tank is newer ('20), Fresh Paint. Gorgeous landscaping complete with paving stones and flowers. Enjoy the view of nature from your main floor. Walk to RiverLot 56 for X-skiing, Botanical Gardens, Golf. (id:62055)
RE/MAX Elite
17 Sumac Cl
Fort Saskatchewan, Alberta
Welcome to this 2024-built home by Alquinn Homes, offering modern, functional living space. Located on a quiet street and backing on a walking path, this property combines quality construction with thoughtful upgrades.The main floor features an open-concept layout with large windows, upgraded flooring, and sleek modern finishes. The kitchen flows into the dining and living areas—ideal for both everyday living and entertaining. A brand-new deck off the back expands your outdoor living space, and the double attached garage comes complete with a heater for added comfort.Upstairs you'll find a spacious primary suite with walk-in closet and a well-designed ensuite featuring a floating tub and separate shower. Two more good-sized bedrooms, a full bathroom, upper-floor laundry, and a bonus room over the garage provide plenty of space for the whole family.The basement is unfinished and ready for your future plans—whether that’s a home gym, rec room, or additional bedrooms. (id:62055)
Real Broker
#327 9525 162 Av Nw
Edmonton, Alberta
Welcome to Park Place Eaux Claires situated in a desirable North Edmonton Community. This spacious top-floor condo features 2 bedrooms and 2 full bathrooms spanning nearly 850 SqFt of well-designed living space. Be welcomed with vaulted ceilings and an open-concept layout that creates a bright, airy atmosphere, complemented by a generous living area and functional kitchen. The primary suite includes a walk-in closet and a private 4-piece ensuite. Additional highlights include in-suite laundry, a large private balcony, plenty of storage space, and a Titled parking stall located close to the buildings entrance. The building is pet friendly, well managed and has low condo fees! Enjoy the convenience of being steps away from grocery stores, restaurants, shopping centres, schools, public transit, and with easy access to the Anthony Henday Drive makes commuting a breeze. Don’t miss the chance to make this lovely space your new home or an addition to your investment portfolio! (id:62055)
Century 21 Masters
12337 87 St Nw
Edmonton, Alberta
DEVELOPER or INVESTOR Alert! Great location in established community of Delton, across from Delton Park. The possibilities are endless with this lot as far as side by side or front / back duplex, tri-plex / semi-detached developments & up to 6 units! Be creative, buy & build, & take advantage of CMHC MLI program 5% down! The main floor has 1 bedroom, 1 full bath, kitchen, living room & the basement has 2 bedroom+ family room, laundry & utilities space. House and detached garage are AS IS WHERE IS condition. Convenient location with access to all amenities. Quick access to Yellowhead Trail and minutes from downtown Edmonton. DON'T MISS OUT ON THIS ONE! Fantastic development opportunity! (id:62055)
Century 21 All Stars Realty Ltd
#105 2508 50 St Nw
Edmonton, Alberta
This home's LOCATION COULDN'T BE MORE IDEAL! Situated in the heart of Mill Woods, it's a stone's throw from Mill Woods Town Centre, restaurants, parks, a pond, an LRT/bus station, a library, Grey Nuns Hospital, and numerous other amenities. This West-facing unit has been cared for by the owners and features in-suite laundry and plenty of living space. The home offers 2 sizeable bedrooms, a 4pc bathroom, and features newer paint, countertops, cabinet doors, and vanity. You can enjoy the quiet outdoors and a wonderful view from the patio. The complex is well maintained and offers plenty of visitor parking. If you are looking for an affordable home in a great location, you've come to the right place! (id:62055)
RE/MAX Elite
#321 5816 Mullen Pl Nw
Edmonton, Alberta
Experience Elevated Living in Mactaggart. Welcome to this elegant and immaculate 2 bedroom condo, where every detail has been thoughtfully designed for comfort and style. The heart of the home showcases a striking fireplace wall in the living room, flowing seamlessly to a spacious private balcony, perfect for morning coffee or evening unwinding. The gourmet kitchen is a showpiece, featuring rich dark caramel cabinetry, polished granite countertops, bar seating, and premium stainless steel appliances. Retreat to the sophisticated Master suite, complete with a walk-through closet with a spa inspired ensuite boasting an oversized glass shower. The sunlit second bedroom provides versatility for guests or a private home office, while the main bathroom offers indulgence with its deep soaker tub. Additional luxuries include in-suite laundry with ample storage, titled underground parking. Perfectly positioned, this home is within walking distance to upscale dining, boutique shopping, everyday conveniences. (id:62055)
RE/MAX Excellence
22512 80 Av Nw Nw
Edmonton, Alberta
For Showing please call or text Pankaj or Nitesh @587-990-2228/ 780-710-0195 (As property currently on Air BNB ) Seller to provide title insurance in lieu of RPR. Legal in law suite basement with Guaranteed rental income from day 1! (id:62055)
Initia Real Estate
#602 14105 West Block Drive Dr Nw
Edmonton, Alberta
Welcome to the Private Residences of 100 West Block. Only sixty exclusive owners call this tower home and unit 602 is ready to welcome you as the newest one. Inside is nearly 1000 sq.ft of space designed and upgraded to enthral with floor to ceiling triple pane windows, marble touches throughout and functional interior storage space. The primary bedroom, trucked privately away from the second bed and living room, is complete with a 4pce ensuite and generous WIC. The 3rd floor hosts the amenity centre and is designed to extend your living space without the upkeep. Gather with neighbours or host your own event in the entertainment room, lounge and kitchen. Offer the guest suite for those overnight visitors. Enjoy a private yoga practice in the flex room or end your day in the fully equipped fitness centre. Steps from the lobby is the buzzing urban plaza with restaurants, retail, personal services and the future LRT which connects you to the entire city! A development unlike any other, welcome to West Block. (id:62055)
RE/MAX Preferred Choice
4004 6 Av Sw
Edmonton, Alberta
Welcome to 4004 6 Ave SW — a stunning, move-in-ready home that perfectly blends modern elegance and functional design. The chef’s kitchen features sleek stainless steel appliances, a grand island with seating and ample storage, quartz countertops, a large walk-in pantry, and a statement light fixture that elevates the dining space. The inviting living room offers a striking fireplace and elegant wide-plank flooring, creating a seamless flow for both everyday living and entertaining. Upstairs you’ll find a bonus room, convenient laundry, and three spacious bedrooms, including a serene primary retreat. The finished lower level adds flexible space for a home office, guest room, or media area, plus a full bath. With stylish finishes, upgraded bathrooms, and high-end details throughout, this home offers comfort without compromise. Step outside to a spacious deck with a fun slide overlooking a beautifully landscaped, low-maintenance yard—perfect for relaxing or play. (id:62055)
Exp Realty
#22764 97 Av Secord Nw
Edmonton, Alberta
Stylish and functional home with open-concept living. Features a bright flex room, modern kitchen with stainless steel appliances, quartz countertops, island, and walk-in pantry. Enjoy a private balcony—perfect for BBQs! Upstairs offers a primary bedroom with ensuite, two more bedrooms, full bath, and laundry. Includes central A/C, double attached garage, and quartz finishes throughout. Great location near parks, trails, schools, and shopping. (id:62055)
Initia Real Estate
6 Beacon Cr
St. Albert, Alberta
Welcome to this bi-level home on a quiet, tree-lined crescent in the heart of Braeside. Offering 4 bedrooms and 2 full baths, this home has been updated with new vinyl plank flooring, fresh paint, a new furnace (2021), and hot water tank (2021). The bright main floor features large windows, a cozy living and dining area, and a galley-style kitchen with plenty of cabinet space. Step out to the massive three-season sunroom and enjoy the view of your private yard with deck, gazebo, and mature landscaping. Two bedrooms and a 4-piece bath complete the main level. The fully finished basement includes two more bedrooms, a 3-piece bath, a spacious family room, and large laundry/storage space. Located just minutes from schools, parks, Fountain Park Recreation Centre, and with quick access to St. Albert Trail and Anthony Henday, this home is move-in ready and waiting for your personal touch. (id:62055)
Exp Realty
8361 Shaske Cr Nw
Edmonton, Alberta
A great family home! On a quiet side street in South Terwillegar, this OUTSTANDING 2,053 sq.ft. with a professionally finished basement provides over 2,800 sq ft of quality living. The bright open plan provides 17' high ceilings at the front entrance and includes a great kitchen, large eating nook, a spacious main floor Great Room, a HUGE Bonus Room over the garage. The 3 bedrooms on the upper level are large and the master bedroom provides and a luxury 5 piece ensuite. Other highlights include hardwood/tile flooring, maple and iron railings, and a prof. finished basement with Rec Room, a 4th bedroom, and 3 piece bath with a custom walk in shower (should be in a designer magazine)! The west facing yard backs onto a walkway and provides all landscaping, extra storage and a large deck. This house freshly painted, new dryer, few new blinds, new fridge, new showerheads in all bathrooms, deck done in 2023,newer hot water tank,carpet replaced in 2021,new garage door and much more. A must see! (id:62055)
Royal LePage Noralta Real Estate
Rr 210 Twp Rd 605
Rural Thorhild County, Alberta
Perfect for farmers, hunters or build your dream home. Ideal location just a few minutes from Abee, about an hour north of Edmonton. 80.61 acres of partially treed land at the end of a dead end road just a couple miles off Highway 63. Great place for hunting with lots of moose and deer. Use it as a weekend getaway, build your future hobby farm or add to your current farming operations. About 25 or 30 acres are cultivated and has good crop land. Much of the rest of the land could be cleared for more crop land if wanted. Power runs on the road right past the property. Another 10 acres could likely be subdivided out of this parcel. (id:62055)
RE/MAX Real Estate
2008 Westerra Lo
Stony Plain, Alberta
This 3 beautiful 2 storey half duplex is an excellent family home. It offers a very open floor plan. The kitchen features maple cabinets, an island with sink, granite countertops, decorative light fixtures, stainless steel appliance (dishwasher 6 months old), dark hardwood finished floors and a patio door to deck with gas line for BBQ. The living room has a warm and cozy gas fireplace. Other upgrades are dual flush toilets and a tank less hot water heater. The upper floor features a large master bedroom with walk-in closet & 3 pc ensuite 2 good sized bedrooms and a 4pc main bath. The basement has 9ft ceilings and is ready for development. The double attached garage is insulated and drywalled. Enjoy the sunsets with a west facing back yard. Close to schools & shopping. The home has a nice location with quick, in and out access into Westerra. (id:62055)
Exp Realty
9740 152 St Nw
Edmonton, Alberta
ABSOLUTELY STUNNING CUSTOM INFILL in the heart of West Jasper Place, this thoughtfully designed home delivers both style and versatility, just steps from MacKinnon Ravine, future LRT, schools, and parks. With 1,848 SQFT of elegant living space above grade and a second kitchen below, it's the perfect setup for multigenerational living. All 3 levels offer soaring 9’ CEILINGS, a stylish open-concept layout, and an impressive kitchen featuring BUILT-IN APPLIANCES, QUARTZ COUNTERTOPS & BACKSPLASH, and a striking WATERFALL ISLAND. Upstairs, you'll find a spacious laundry area, 2 generous bedrooms, and a luxurious primary room with DOUBLE VANITY, custom tiled shower, and a WALK-IN CLOSET. The basement hosts a SECOND kitchen, SECOND living space, and a BRIGHT bedroom with separate laundry, and stainless appliances, perfect for multigenerational families. Finished with professional landscaping, a FULL-SIZED DECK and DOUBLE GARAGE, this one checks all the boxes! (id:62055)
Century 21 Leading
29 Wesleyan Co
Fort Saskatchewan, Alberta
Wonderful pride of ownership & curb appeal for this former Concept Homes showhome Bungalow in a quiet cul de sac backing onto the trail system. This 1600+ sf home is ready with 2 bedrooms plus a den, beautiful hardwood and tile flooring. Open concept living area has the granite island kitchen w/ an eating bar, corner pantry, & lots of counters. The spacious dining area has a buffet nook and looks out to the backyard through patio doors. The living room has a tray-ceiling w/accent lighting and a 2 sided fireplace with stone surround + mantle. The luxury main bedroom also boasts the tray ceiling plus a large walk-in closet, spacious ensuite w/corner jetted tub. Beautiful front den, 2nd bedroom and 4pc main bath round it out. Great potential in the basement w/ 3 large windows for up to 3 more bedrooms. Ultra low maintenance yard with artificial turf, curbing & vinyl fencing, a huge, covered composite deck w/glass railing. 24x26 attached garage is heated w/newly finished epoxy floor and extra wide driveway. (id:62055)
Royal LePage Noralta Real Estate
75 Nadine Wy
St. Albert, Alberta
Stunning 2600 sq.ft. former showhome in North Ridge, perfectly located across from Napoleon Park with its playground, off-leash area, and skating rink. The open-concept main floor features a spacious great room with gas fireplace, skylights, and glass artwork. The gourmet kitchen offers granite counters, gas range, double ovens, walk-through pantry, and large island ideal for entertaining. A main floor office with French doors, mudroom, laundry, and 2-piece bath add convenience. Upstairs, the soundproof bonus room with park views and built-in speakers is perfect for movie nights. The primary suite includes a walk-in closet and 5-piece ensuite, with two bedrooms and a 4-piece bath completing the level. The finished basement offers a glass-enclosed gym, rec room, bedroom, and spa-like bath with rain shower. Enjoy built-in speakers throughout, engineered hardwood, oversized insulated garage, and a landscaped yard with sprinklers. Located in a friendly community with trails, schools, & neighbourhood events! (id:62055)
RE/MAX River City
3805 Cherry Lo Sw
Edmonton, Alberta
Welcome to your WALKOUT dream home backing directly onto a serene pond, offering peaceful views and an unbeatable location. You will be wowed by the wall-to-ceiling windows and the sun-soaked southwest-facing backyard, flooding the home with natural light.The open-concept main floor is perfect for entertaining, featuring quartz countertops, a stunning white kitchen, spacious living area, and a seamless flow to the expansive deck—with gas lines ready for a BBQ. Upstairs, you’ll find a great bonus room, separate laundry, and a cozy office nook—ideal for remote work or studying. The luxurious primary bedroom includes a spa-inspired ensuite and large walk-in closet. Every bedroom boasts walk ins, providing ample storage for the whole family. The partially finished walkout offers incredible potential—create a suite, add a bed rm, rec room, or theatre. With a club house, skating rink, tennis courts, water park, child care, schools and play ground for your family to use, this is the perfect place to call home. (id:62055)
Now Real Estate Group
3557 Mill Woods Rd E Nw
Edmonton, Alberta
6 unit self managed complex is in a great location, close to shopping and across the street from Minchau Elemetary School, park and close to walking trials in the ravine. 3 bedroom, 1.5 bathroom plus loft features a spacous design at 1250 square feet, vaulted ceiling, wood burning brick fireplace, kitchen with plenty of oak cabinets and pantry, patio doors to the West facing, fenced back yard with outdoor storage area. A good sized primary bedroom has double closets, two more bedrooms each with double windows, the main bathroom has double sinks, and a loft overlooking the fireplace completes the upper level. The basement is partially finished, has plenty of storage, laundry, and the skylights lets in plenty of natural light. Ready to move in and enjoy! Low condo fees of $275/month. (id:62055)
RE/MAX Real Estate
21007 130 Av Nw
Edmonton, Alberta
Just move right in it is all done for you. Enjoy this well maintained, well laid out completely developed home! The basement has just been developed and never used! With bright open floor plan on main and s/s appliances in kitchen there is plenty of counter space with granite counters. Head outside to brand new deck and walkway to your detached garage. Upstairs to the primary suite with 4 piece bath, walk in closet and room for king suite. You'll also find laundry and 2 more bedrooms and another 4 piece bath. The basement as mentioned is brand new with large 4th bedroom beautiful 4 piece bath with epoxy flooring and huge family room and plenty of storage. With solar panels, triple pained windows, hot water on demand, HRV, EV plug-in in garage and a fully fenced yard this smart home is all yours! This home is close to Anthony Henday and St Albert. Welcome to that amazing family oriented neighbourhood of Trumpeter with park, walking trails and beautiful people. (id:62055)
Maxwell Challenge Realty
3841 Gallinger Lo Nw
Edmonton, Alberta
INCREDIBLE VIEW & PRIVACY BACKING POND IN GRANVILLE! Pacesetter Homes built 2800 sqft 2-storey in the sought-after West-End neighbourhood of Granville! You will love the expansive main floor with 9ft ceilings offering formal dining room, mudroom, walk-through pantry, & open concept kitchen/living/dining area overlooking the pond, plus an extra flex space (computer nook, kid's homework station, etc) next to the incredible double sided stone fireplace! Upper level offers 3 large bedrooms, bonus room (10ft ceiling), & laundry. Primary bedroom is massive with it's own double sided fireplace, 5-piece ensuite, walk-in closet, plus extra flex-space (perfect for office, yoga, or reading nook). Basement has framing & subfloor complete, plus a stack of drywall sheets ready to go! Central A/C to keep cool during Summer. Backyard offers a beautiful pond setting & there's no walking path behind you! Conveniently located close to Kim Hung K-9 School, Costco, & all amenities! *Some photos virtually staged* (id:62055)
Century 21 Masters
1653 Plum Circle Ci Sw
Edmonton, Alberta
Welcome to this beautifully finished home offering style, comfort, and functionality throughout. Step inside to soaring ceilings and a sunken living room with a cozy electric fireplace. The kitchen is a chef’s dream with granite countertops, gas stove, and plenty of space to entertain. Luxury vinyl plank flooring runs throughout the main living areas with carpet only on the stairs. Upstairs, the expansive primary retreat includes double sinks, a large walk-in closet, and room to truly unwind. Two additional bedrooms (one with its own walk-in) and a convenient laundry room complete the upper level. The fully finished basement adds even more living space with a rec room, 4-piece bath, an additional bedroom, and a beautiful mural feature wall. Outside you’ll love the front veranda, 10x10 deck, and brand new landscaping with rocks, grass, shrubs, and trees. A double detached garage, finished to drywall and paint, adds practicality. Truly move-in ready, this north-facing home checks all the boxes. (id:62055)
Exp Realty
8507 56 St Nw
Edmonton, Alberta
RARE CHANCE to OWN a multi-level BRICK in one of Edmonton's most desired neighborhoods. Welcome, to this incredibly unique, well maintained & fully finished FORMER SHOWHOME in Kenilworth! Upon pulling up, you'll notice the front drive access with covered carport & room to park 3 vehicles. The main floor offers a large living area w/ cozy wood-burning fireplace, ample natural light & attractive appointments. There is also a spacious dining area & large upgraded kitchen w/ gas stove! At the back, you'll find a beautiful family room w/ GLEAMING refinished hardwood & direct access to the rear deck. The spacious primary includes a 2-pc ensuite (rare for Kenilworth!), with ample room to add a shower if desired. Upstairs are 2 more large bedrooms & a spacious 4-pc bath. Downstairs contains another family room, bedroom & 3-pc bath. The basement could accommodate a suite if desired. Out back is more parking, a garage & large shed. UPGRADES INCLUDE: GARAGE ROOF, FURNACE & HWT (2015) & MOST WINDOWS! Don't miss out! (id:62055)
Maxwell Polaris
8273 Chappelle Wy Sw
Edmonton, Alberta
End-unit home with 3+1 beds, 3 baths, A/C and PARK/LAKE VIEWS! EXTENSIVE green space sits directly across the street: your family’s playground for dog walks, scooters, and post-work resets. Bordering the Whitemud Creek Ravine and facing its restored conservation area, enjoy trails, wildlife, and open air. An elevated deck looks over the green space and lake: perfect from morning coffee to sunset suppers. Inside, a modern linear kitchen has stone counters, upgraded cabinets/appliances, a glass-wall, and designer lighting. Custom wall details and a showpiece entertainment area with decor shelves and lime-wash finish add warmth. Upstairs, the primary features a STEAM SHOWER; bedroom-level laundry keeps routines easy. Lower level adds a bedroom/office or gym, with matte-black hardware elevating every touch. Upgraded garage storage becomes a gear hub: bikes and lake-day kits,ideal with the park at your door. Walk to SCHOOL, grocery, and shops; take advantage of the recent interest-rate drop and make this HOME! (id:62055)
Initia Real Estate
465051 R R 41
Rural Wetaskiwin County, Alberta
80 acres north of Winfield! Hi-way 20 frontage make this the ideal location for a hobby farm or home-based business. Nestled in the trees a 3 bedroom updated cozy home (shingles, bathroom tiling, flooring, deck, paint) & a 2 car garage. 80 acres is fenced and cross fenced, has corral and is fenced into 3 sections- all with dugouts and there is one winter watering bowl. Less than an hour to Leduc and around 30 minutes to Rimbey or Drayton Valley, this property combines country quiet with excellent accessibility. Additional perks include oil lease income, grazing rent income, and plenty of space for animals, gardens, or expansion. A truly special piece of land that has raised 3 generation. Now is your chance to have a place to live, grow, raise a family, or even build a business! (id:62055)
RE/MAX Real Estate
11517 Twp Rd 541a
Rural Yellowhead, Alberta
Enveloped in the natural splendor of 155 pristine acres, this 2014-built bungalow offers a rare blend of peace, potential, and natural wonder. The open-concept layout is warm and inviting, showcasing natural wood features, 2 spacious bedrooms, a 5-piece bath, rustic culinary space and extra windows that bathe the interior in natural light. Outside, enjoy the quiet majesty of rolling meadows, two natural water features, and towering forests that create an enchanting landscape teeming with wildlife. A 30x50 barn, storage out-buildings, artesian well (with two additional bored wells) and included farm equipment support hobby farming, hunting, or retreat-style living. An original homestead offers future restoration potential. With an approved subdivision plan already in place, the possibilities are endless—multi-generational living, a lifestyle retreat, or your dream rural escape. (id:62055)
Exp Realty
15415 Rio Terrace Dr Nw
Edmonton, Alberta
Discover an unparalleled opportunity to own in one of Edmonton’s most coveted river valley locations. This exceptional 6,581 sq.ft (total sq.ft) home rests on an expansive 11,990 sq.ft lot with panoramic views that rarely come to market. Every space captures the beauty of its surroundings, from the vaulted living room with wood-burning fireplace to the chef’s dream kitchen and elegant dining & family rooms. The main floor is designed for both comfort & entertaining, while the upper level showcases a luxurious primary suite with marble steam shower, walk-in closet, & serene river views. Four additional bedrooms, including one with a private balcony, offer room for family & guests. The WALKOUT basement features a spacious rec room with kitchenette, gorgeous wood-paneled office, and a 3pc bath with steam shower. Blending extensive upgrades with timeless craftsmanship, this rare offering invites you to live immersed in the beauty and tranquility of Edmonton’s river valley—where every day feels like a retreat. (id:62055)
RE/MAX Excellence
#218 1316 Windermere Wy Sw
Edmonton, Alberta
Experience luxury living in this steel & concrete 18+ residence at LUX Upper Windermere. This immaculate 2-bedroom, 2 bath + storage condo offers nearly 900 sq ft. of thoughtfully designed living space—paired with a titled underground parking stall. Enjoy east-facing views, the open-concept layout is elevated by sleek stainless steel appliances, quartz countertops & 9ft ceilings. Additional highlights include air conditioning, access to the second-floor fitness center & one of the largest patios throughout the building. Perfectly situated just minutes from The Currents of Windermere, the River Valley, and quick access to the Anthony Henday, this condo combines modern sophistication with everyday convenience in one of Edmonton’s most desirable communities. (id:62055)
Century 21 Masters
506 26 St
Cold Lake, Alberta
Living in Lakewood Estates means you’re just minutes from Cold Lake’s natural beauty, where boating, fishing, swimming, and year-round outdoor adventures await! The main floor’s open-concept design showcases vaulted ceilings and a sunlit living room anchored by a warm gas fireplace. The dining area flows seamlessly to the fenced and landscaped backyard, boasting a two-tier deck with an outdoor kitchen setup.The private master suite stands out, occupying its own level and offering a 4-piece ensuite with a separate tub and shower, along with a walk-in closet. Descend to the lower level, where you'll find a custom wet bar that opens into a bright family room—perfect for cozy nights in—rounded off by an additional bedrooms and a 3-piece bathroom, all warmed by in-floor heat.A heated double garage provides ample parking and storage, while the extended concrete driveway offers convenient RV parking. Additional features include: A/C a new patio door, window seals, induction stove, hot water on demand(2019). (id:62055)
RE/MAX Platinum Realty
4019 47 St
Wetaskiwin, Alberta
Very affordable lot located very close to schools and recreation, perfect for building a duplex, or even a 4-plex. Zoning is R3 medium density, 1000 sq. meters If you are looking for a good place to keep your crew going and build in a nice quiet little City, this is it! (id:62055)
Royal LePage Parkland Agencies
8450 Mayday Li Sw
Edmonton, Alberta
Welcome to this stunning 2,215 sq ft home featuring 9 ft ceilings on the basement, main, and upper levels. The main floor offers a full bedroom with adjoining full bath, ideal for guests or multi-generational living, plus a spice kitchen, dining area with elegant coffered ceiling, and access to the deck. Upstairs you’ll find a luxurious master suite with coffered ceiling, feature wall, spa-inspired ensuite, and huge walk-in closet. Two additional bedrooms each enjoy their own private baths, along with a spacious bonus room. The great room showcases recessed ceilings with LED lighting, and the home comes fully upgraded with beautiful finishes and all appliances included. A convenient side entrance adds flexibility for future development. This thoughtfully designed property blends style, comfort, and functionality—perfect for modern family living. (id:62055)
Royal LePage Noralta Real Estate
38 Wiltree Tc
Fort Saskatchewan, Alberta
Welcome Home! This pristine half duplex has it all — style, comfort, and upgrades galore! Enjoy central A/C, a tankless water heater, high-efficiency furnace, upgraded lighting, and stainless steel appliances. The stunning kitchen features cabinets to the ceiling, upgraded backsplash tiles, and a walk-through butler’s pantry, perfect for storage and entertaining. The living room centers around a beautiful fireplace with upgraded mantel, while the primary and second bedrooms include motorized blackout blinds and upgraded carpet for a touch of luxury. With 9-ft ceilings on the main and basement levels, the home feels open and airy throughout. Step outside to your maintenance-free backyard oasis with artificial turf, a composite deck with a gazebo, and unobstructed river valley views — no rear neighbors! Located close to walking trails, ball fields, playgrounds, and a fishing pond, this home offers the best of comfort and convenience. Don’t miss out — this one’s a rare find! (id:62055)
Maxwell Devonshire Realty
40 Wiltree Tc
Fort Saskatchewan, Alberta
Welcome Home! This pristine half duplex has it all — style, comfort, and upgrades galore! Enjoy central A/C, a tankless water heater, high-efficiency furnace, upgraded lighting, and stainless steel appliances. The stunning kitchen features cabinets to the ceiling and a walk-through butler’s pantry, perfect for storage and entertaining. With 9-ft ceilings on the main and basement levels, the home feels open and airy throughout. Step outside to your maintenance-free backyard oasis with artificial turf, a composite deck, and unobstructed river valley views — no rear neighbors! Located close to walking trails, ball fields, playgrounds, and a fishing pond, this home offers the best of comfort and convenience. Don’t miss out — this one’s a rare find! (id:62055)
Maxwell Devonshire Realty
2911 151a Av Nw
Edmonton, Alberta
Exceptionally well-maintained 2-Storey in Kirkness with 5 bedrooms, 3.5 bathrooms, a fully finished basement, and double attached garage. Step inside the welcoming foyer that opens to a bright living area with hardwood floors and a gas fireplace, perfect for enjoying cozy movie nights. The spacious kitchen features abundant white cabinetry, tons of counter space, and a full pantry, flowing seamlessly to the dining area for easy entertaining. Upstairs you'll find a king-sized primary bedroom with ensuite, 2 additional bedrooms and a 4pc bath. The finished basement includes a rec room, 2 more bedrooms, a full bath and laundry/storage room. Enjoy your SOUTH-FACING back yard with a vinyl deck and durable chain-link fence to last a lifetime. Major updates include SHINGLES (2020), FURNACE (2024), and HOT WATER TANK (2025). Truly incredible value with nothing to do but turn the key and move-in! (id:62055)
Maxwell Challenge Realty
4804 212 St Nw
Edmonton, Alberta
Rare executive bungalow backing a densely treed walking path in prestigious Copperwood! This immaculate home boasts over 3200 sq ft of living space with 3 bedrooms & 2.5 baths. The upgraded finishes include a custom 42” wide oak front door, rich cappuccino cabinets, gleaming espresso hardwood floors, granite counters, 9 & 14 ft ceilings, gas fireplace,& California custom closet in the primary bedroom. The kitchen has extra deep sink, filtered drinking tap, stainless steel appliances & walk through pantry. You’ll enjoy the deep soaker tub in the primary bedroom and all bedrooms have walk in closets. The basement features 2 bedrooms, wet bar, bathroom and a large hobby room that could be used as a 4th bedroom. The back yard is a private oasis backing onto a treed pathway with composite deck & underground sprinklers. The garage is oversized, drywalled and insulated with epoxy floors and gas line plumbed in. Great location close to walking trails, good schools and retail, don’t’ miss out on this elegant home! (id:62055)
Mcleod Realty & Management Ltd


