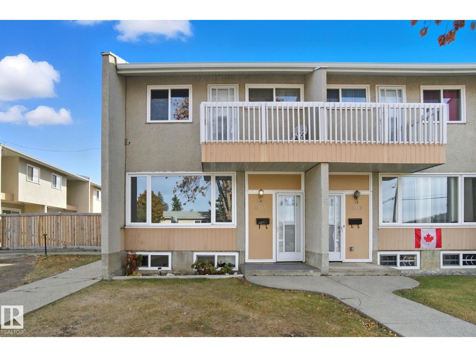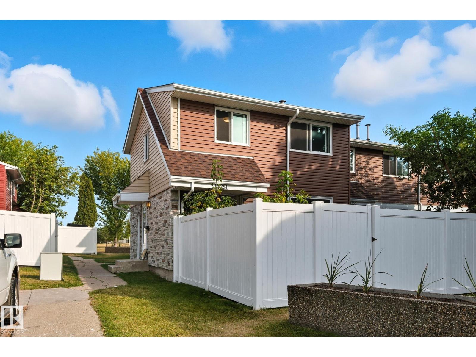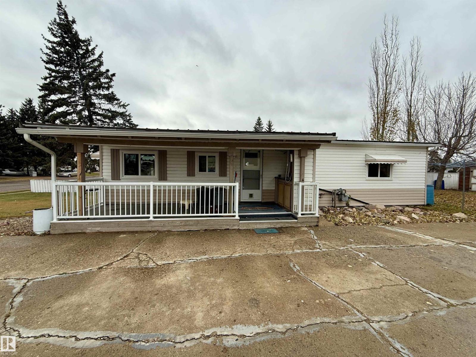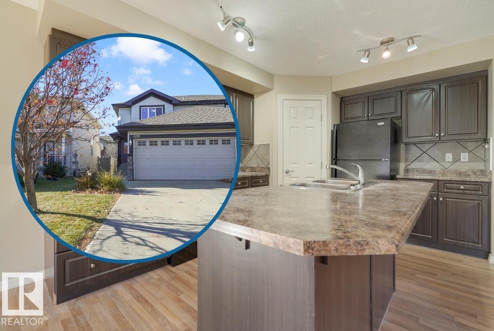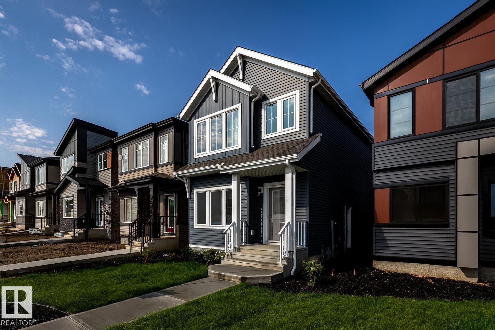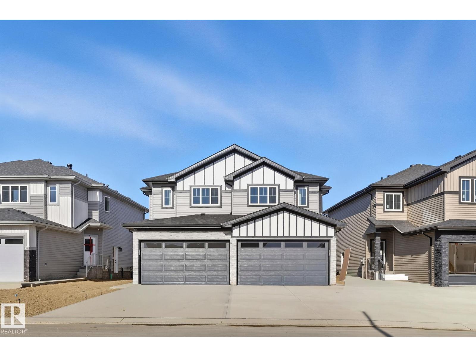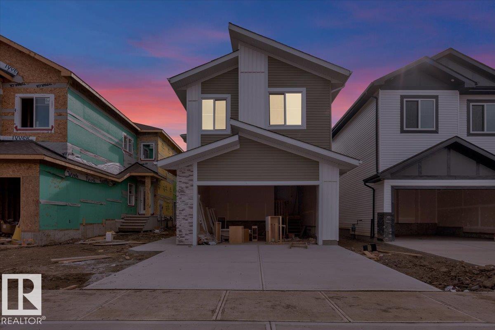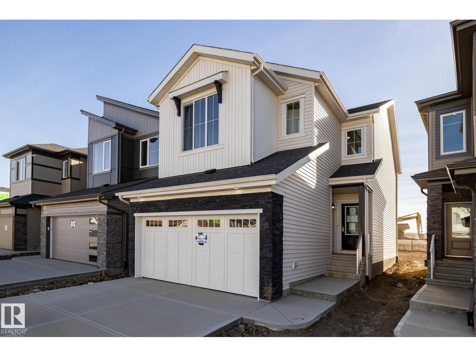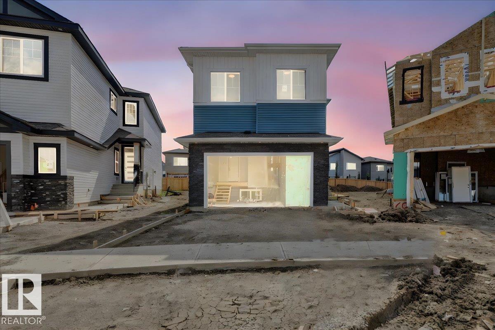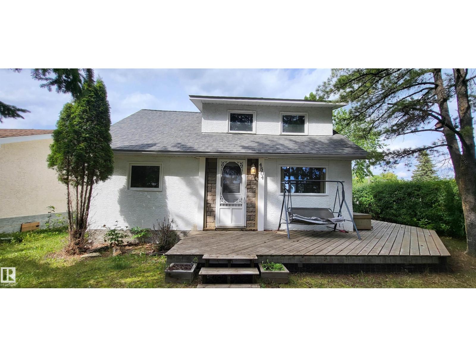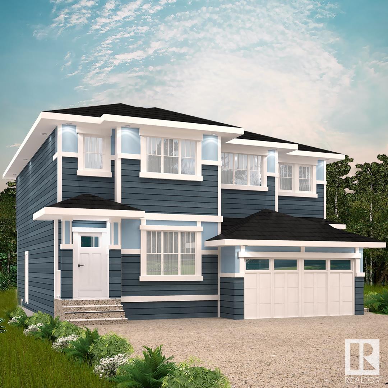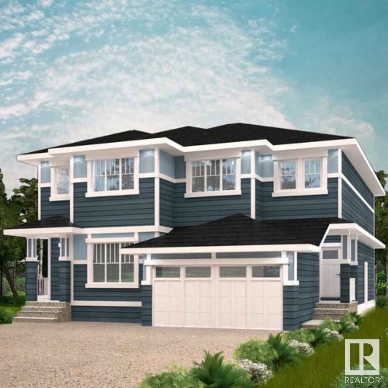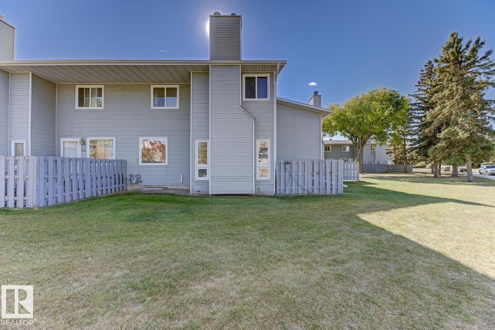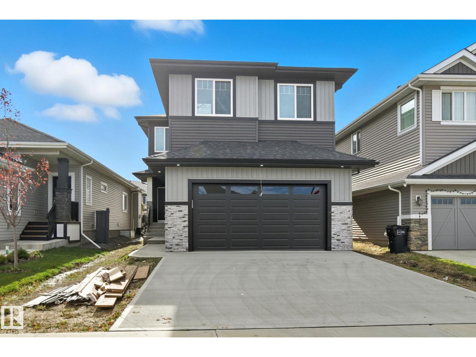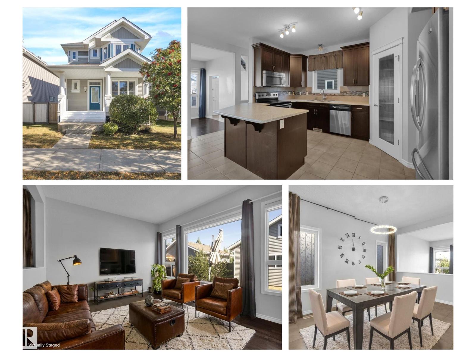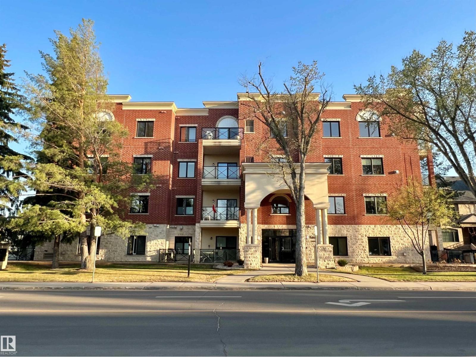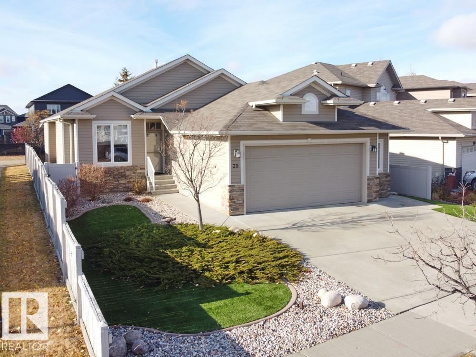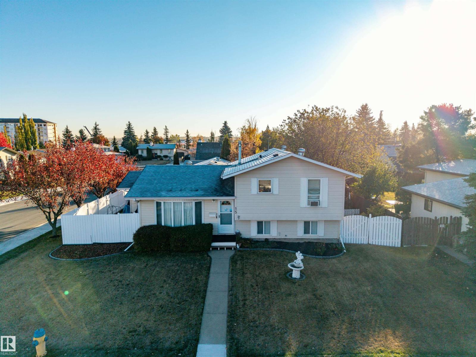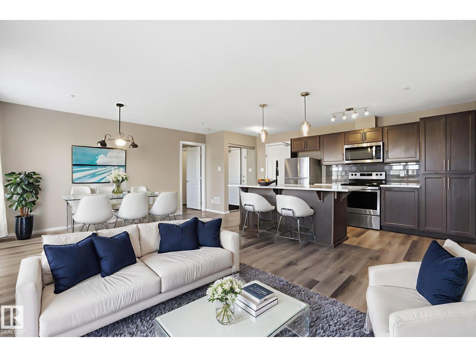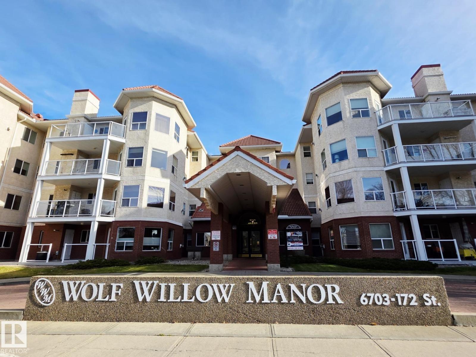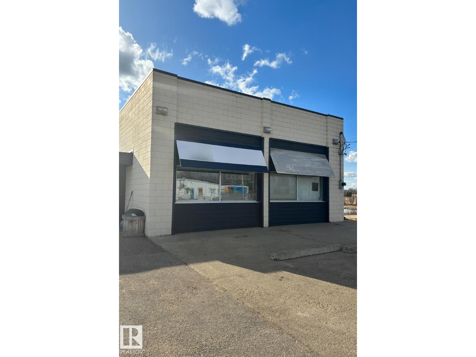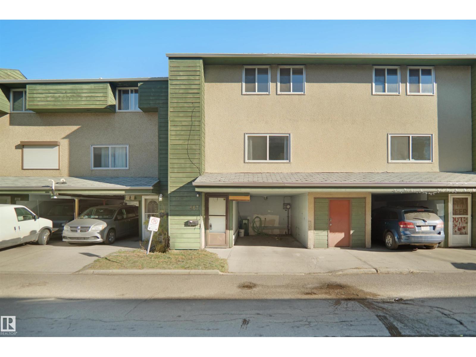8117 132a Av Nw
Edmonton, Alberta
Welcome to this Fully Renovated End Unit Townhouse ! A beautifully updated home offering style, comfort, and convenience in one great package. This end unit has been completely renovated — fresh paint, new flooring, modern finishes, and an upgraded kitchen with stainless steel appliances and sleek cabinets. The bright open main floor features a spacious living area and dining space that leads right out to a private fenced backyard, perfect for relaxing, gardening, or letting the pets out. Upstairs you’ll find three good-sized bedrooms and a fully updated bathroom. The primary bedroom stands out with a large walk-in closet and your own private balcony ,a perfect spot to unwind. The fully finished basement adds even more flexibility with a cozy family/Rec room, laundry area, and extra storage. This property is Located in a quiet, family-friendly area close to schools, parks, shopping, and public transit. (id:62055)
Royal LePage Noralta Real Estate
13251 47 St Nw
Edmonton, Alberta
RARE FIND in Sifton Park! This fully renovated 3-bedroom, 1.5-bath townhome showcases modern style throughout. Step inside to a bright, open main floor featuring brand-new commercial-grade LVP flooring, a white kitchen with quartz countertops, stainless steel appliances, and a stunning tile backsplash. Upstairs, you’ll find 3 spacious bedrooms with new carpet and a sleek, updated 4-piece bathroom. The fully finished basement adds extra living space, perfect for a family room, home office, or gym. This pet-friendly complex is ideally located across from Kennedale Ravine with access to trails and off-leash areas, plus walking distance to transit, Costco, Superstore, Walmart, Home Depot, and dining options. Fully renovations inside and out, this home is the perfect blend of comfort, convenience, and low-maintenance living. (id:62055)
Royal LePage Noralta Real Estate
5010 52 Av
Andrew, Alberta
Now’s your chance to stop paying rent! Check out this cute as a button 3 bedroom 1.5 bathroom double wide in its own lot in Andrew Alberta! Property features new flooring, newer windows, and A/C. Galley kitchen with tons of storage, dining room, huge living room, primary bedroom with 2 piece ensuite, and a convenient laundry area. You will love relaxing on the spacious covered veranda. The fenced yard is huge! With plenty of space for parking, RV parking, a shed, and back alley access. The 880 square foot heated and air conditioned shop/garage is ideal for any car enthusiast and has 220 wiring. A Big Opportunity awaits! Don’t miss out on this great buy. Andrew has a school and an active downtown core. It is only 15 minutes east on Highway 45 from a major highway route to Fort McMurray and is only 35 minutes from the Scotford/Fort Saskatchewan Upgrader District. Great Value and a very affordable price. (id:62055)
2% Realty Pro
1323 Cunningham Dr Sw
Edmonton, Alberta
No condo fees - Affordable Duplex in Callaghan. Visit the REALTOR®’s website for more details. This 2-Storey Half-Duplex is family-sized with three bedrooms upstairs & over 1,400 sq. ft. above grade. Think upstairs as a retreat, the main-floor for gathering, & an unfinished basement for storage & to grow into. At this size, the primary bedroom is spacious & features an ensuite bathroom so you don't have to share with the kids plus main floor laundry. Out front, there's parking for four with both a Double Attached Garage & a Driveway; then in the back, it's a pet-ready, west facing, fully-fenced yard with a new deck. The fresh paint & new carpet deliver a move-in-ready experience to a great family oriented community. Callaghan borders the Blackmud Creek Ravine, a natural reserve with trails for hiking biking & dog walking. From here, it's easy to zip to the Edmonton International Airport or enjoy Premium Shopping & Entertainment at South Edmonton Common. Park inside & pay no condo fees. Welcome home. (id:62055)
RE/MAX River City
308 29 St Sw
Edmonton, Alberta
SHOW HOME FOR SALE — MOVE-IN READY! Discover the Kenton-Z by Akash Homes, a beautifully crafted 1601 sq ft two-storey located steps from the park in the welcoming community of Alces. Designed for modern family living, this home features an open-concept main floor which offers 9' ceilings, flowing French-imported laminate flooring and an open-concept flow where the kitchen, dining, and living areas connect seamlessly — perfect for entertaining or everyday comfort. Large windows fill the space with natural light, highlighting stylish finishes and thoughtful design details throughout, including an electric fireplace in the living room. Upstairs, enjoy a flex space, laundry closet, and three spacious bedrooms, including a primary suite with a walk-in closet and a private ensuite. Added perks include a separate side entrance, ideal for future development, and a double detached garage for convenience. With its modern charm, smart layout, and unbeatable location, this former show home can be yours! (id:62055)
Century 21 All Stars Realty Ltd
116 Spring Li
Spruce Grove, Alberta
This beautifully crafted 1,574 sq ft duplex combines modern design with everyday functionality, featuring a double front-attached garage. The open-concept main floor boasts a chef-inspired kitchen with ceiling-height cabinets, quartz countertops, and soft-close drawers, seamlessly connecting to a bright great room with a striking shiplap feature wall and a cozy electric fireplace. Upstairs, the primary suite offers a peaceful retreat with a tray ceiling and a spa-like 4-piece ensuite. Two additional bedrooms, an upstairs laundry room, and a versatile loft area complete the upper level. Thoughtful upgrades include 9’ ceilings on the main and basement levels, custom MDF shelving throughout, a garage floor drain, pre-installed gas lines for a BBQ and garage heater, a gas tankless water heater, a high-efficiency furnace, HRV system, and a humidifier. The separate basement entrance awaits your finishing touches—perfect for future expansion. A perfect blend of style, comfort, and functionality in every detail. (id:62055)
Exp Realty
57 Blackbird Bend
Fort Saskatchewan, Alberta
Quick possession available! This modern 5-bedroom two-storey home features an open-to-below 18' ceiling in the foyer and great room, with 9' ceilings on the main and basement levels and 8' ceilings upstairs. One bedroom is located on the main floor, with four additional bedrooms on the upper level—ideal for families or flexible living. Interior upgrades include coffered ceilings in the great room and primary bedroom, LED-lit crown molding, and in-stair lighting. The kitchen offers built-in appliances, gas cooktop, wall oven, and microwave. Flooring includes vinyl plank in common areas and carpet in bedrooms. Situated on a standard lot, the home includes Samsung or Whirlpool appliances and contemporary finishes throughout. (id:62055)
Royal LePage Noralta Real Estate
2639 5 Av Sw
Edmonton, Alberta
Introducing the Otis-Z by Akash Homes — a modern Zero-Lot-Line design that perfectly combines style, functionality, and family comfort. With 3 bedrooms and 2.5 bathrooms, this thoughtfully planned home offers plenty of room to grow. The main floor’s open-concept layout and 9-ft ceilings create a bright, airy atmosphere, enhanced by an open-to-below feature that adds architectural flair and natural light. Upstairs, you’ll find a convenient laundry room and a spacious primary suite complete with an expansive walk-in closet and elegant finishes. With quartz countertops throughout and quality craftsmanship in every detail, the Otis-Z is built for lasting memories. Plus — enjoy a $5,000 BRICK CREDIT to help make your new home uniquely yours! **PLEASE NOTE** PICTURES ARE OF ACTUAL HOME. HOME IS NOW COMPLETE. (id:62055)
Century 21 All Stars Realty Ltd
65 Blackbird Bend
Fort Saskatchewan, Alberta
PIE lot alert! Welcome to Your Dream Home! Prepare to be captivated by this stunning, one-of-a-kind property that checks every box! Step inside to soaring 18' ceilings and panoramic views of the surrounding area. Modern finishes and premium builder upgrades will impress even the most selective buyer. Enjoy 9' ceilings on all levels—main, upper, and basement—enhanced by in-stair lighting and LED-lit crown molding. Coffered ceilings in the great room and primary suite add a refined touch. With 5 bedrooms total—1 on the main floor and 4 upstairs—there’s ample space for your family. The kitchen features built-in appliances, a gas cooktop, wall oven, and microwave. Located on a corner pie lot, this home offers both privacy and accessibility. Don’t miss this exceptional opportunity! (id:62055)
Royal LePage Noralta Real Estate
4804 47 Av
Drayton Valley, Alberta
Quirky nooks and built ins make this character home stand out. It has nice curb appeal which includes a deck that wraps around 2 sides, mature trees, privacy shrubs and a basket ball hoop. Sour cherry & apple trees are in the back yard by the 2 storage sheds for a taste of home. There is alley access and a parking spot right by the side door. Inside, you find a gas stove, refrigerator, hood fan & built in dishwasher in the kitchen. The living/dining room adjoins the kitchen and a main floor bedroom is off the main living area. A full bathroom and seperate laundry are down the hall near the stairs to the upper level and an added on, sunken family room with wood burning heater, will be the place to gather for family events. Upstairs you find a large attic bedroom with two piece bathroom and closet space. Three blocks to downtown, two blocks to the closest elementary school and 1 block to a beautiful and private neighbourhood playground. This charming home has good bones with a great location! (id:62055)
RE/MAX Vision Realty
309 27 St Sw
Edmonton, Alberta
(PLEASE MEET AT THE ALCES SHOW HOME FOR OPEN HOUSE LOCATED AT 308 29 ST SW.) With over 1500 square feet of open concept living space, the Kingston-D, with rear detached garage, from Akash Homes is built with your growing family in mind. This duplex home features 3 bedrooms, 2.5 bathrooms and chrome faucets throughout. Enjoy extra living space on the main floor with the laundry and bonus room on the second floor. The 9-foot main floor ceilings and quartz countertops throughout blends style and functionality for your family to build endless memories. PLUS A SIDE ENTRANCE & Rear double detached garage included. PLUS $5000 BRICK CREDIT! **PLEASE NOTE** PICTURES ARE OF SHOW HOME; ACTUAL HOME, PLANS, FIXTURES, AND FINISHES MAY VARY AND ARE SUBJECT TO AVAILABILITY/CHANGES WITHOUT NOTICE. (id:62055)
Century 21 All Stars Realty Ltd
316 27 St Sw
Edmonton, Alberta
Step into the Brattle-Z by Akash Homes, where modern design meets everyday comfort. With 3 bedrooms and 2.5 bathrooms, this beautifully crafted home offers the perfect balance of space and style for growing families. The open-concept main floor welcomes you with 9-foot ceilings, elegant quartz countertops, and thoughtful finishes that make entertaining effortless. Upstairs, a convenient laundry room and an expansive walk-in closet in the primary suite add function and luxury to your daily routine. Every detail in the Brattle-Z is designed to help your family live beautifully and build lasting memories — all in a home that feels as practical as it is inviting. **PLEASE NOTE** PICTURES ARE OF ACTUAL HOME. HOME IS COMPLETE! (id:62055)
Century 21 All Stars Realty Ltd
307 27 St Sw
Edmonton, Alberta
Discover the Soho-D by Akash Homes — a beautifully designed duplex offering over 1,470 sq. ft. of open-concept living, perfect for today’s growing families. Step inside to find 9-ft ceilings, quartz countertops, and sleek chrome finishes that balance style with everyday comfort. The thoughtfully planned layout includes a spacious main floor ideal for entertaining and a convenient upstairs laundry room with a full sink to make daily routines effortless. With 3 bedrooms and 2.5 bathrooms, everyone has room to unwind. The oversized single attached garage provides extra storage and parking space for busy households. Plus — enjoy a $5,000 BRICK CREDIT to help furnish your dream home exactly how you want it! PICTURES ARE OF SHOWHOME; ACTUAL HOME, PLANS, FIXTURES, AND FINISHES MAY VARY & SUBJECT TO AVAILABILITY/CHANGES! (id:62055)
Century 21 All Stars Realty Ltd
#33 15710 Beaumaris Rd Nw
Edmonton, Alberta
Welcome to Lakeview Estates in Beaumaris! Just steps from scenic Lake Beaumaris, this charming 3 bedroom, 1.5 bath townhouse offers comfort and convenience in a fantastic location. The bright kitchen features brand new flooring and flows into the dining area, while the sunken living room creates a cozy atmosphere for relaxing or entertaining. Upstairs, you’ll find three spacious bedrooms, including a generous primary, along with a full bath. The backyard is cute, private, and doesn’t back onto another unit, giving you a more open feel than most townhomes. With a convenient half bath on the main level, plenty of storage, and an ideal layout, this home is perfect for families, first-time buyers, or investors. Enjoy being close to schools, shopping, public transit, and the lake’s walking trails, all while living in a well-managed complex. A great opportunity to own in one of North Edmonton’s most sought-after communities! (id:62055)
RE/MAX River City
8108 217 St Nw
Edmonton, Alberta
Located in the sought after community of Rosenthal in West Edmonton, this spacious 4 bedroom home is perfect for large families! This home has been meticulously maintained and is a pet free, smoke free home. As soon as you enter you are greeted by expansive VAULTED CEILINGS and several windows the allow the open-concept layout to shine. Upstairs you will find 3 great size bedrooms, a large bonus room, and in the basement you'll find another rec area that can be used for games, a home office or even a gym! Next to that, the basement also has another living room which is currently being used as a home theatre, a full bathroom, and an extremely massive bedroom. The home is situated on a large reverse-pie shaped lot with beautiful landscaping and a yard that offers an extended deck and extra trees for additional privacy! Located just 5 minutes from the city's largest Costco, and a few minutes from West Edmonton Mall, this home is fully turnkey and an absolute no brainer for any family! (id:62055)
Exp Realty
8105 Gourlay Pl Nw
Edmonton, Alberta
Stunning Executive Home in Prestigious Granville! Nestled on a quiet cul-de-sac and surrounded by parks, schools, and scenic walking trails, this nearly 2,508 sqft luxury residence impresses with high-end finishes and an abundance of natural light. Step inside to soaring 2-storey ceilings, elegant luxury vinyl plank flooring, and an open-concept layout perfect for entertaining. The chef-inspired kitchen features quartz countertops, a massive island, ample cabinetry, and a convenient walk-through pantry. The main floor also includes a flex/5th bedroom and a 4pc bath. Upstairs, unwind in the spacious primary suite with a spa-like 5pc ensuite and walk-in closet. Three additional bedrooms, a bright bonus room, laundry, and another full bath complete the upper level. The unfinished basement offers endless possibilities for your custom design. A true blend of style, comfort, and functionality, this Granville gem is ready to welcome you home! (id:62055)
Maxwell Polaris
2223 76 St Sw
Edmonton, Alberta
One of the most spacious layouts available in Lake Summerside popular Daytona Condorde plan. Freshly painted front porch is an ideal place to sit & relax. Great & functional layout with front office. Expandable dining area will be perfect for family gatherings and the island eating bar is great for entertaining. Backyard is perfect for a BBQ on the deck and can inspire your green thumb or space for pets & kids to play. The bedrooms are spacious including the Primary Bedroom with bay window & large walk in closet.Top floor laundry is so convenient! Storage loft above your double detached garage is great for freeing up space in your garage. Enjoy your staycation lifestyle living in Lake Summerside with year round lake & beach club activities. Active living with the option of pickle ball or tennis, beach volleyball, basketball, swimming, kayaking or SUP + skating or ice fish on the lake in the winter...bring up to five friends to enjoy with you! Quick possession. some photos have been virtually staged. (id:62055)
RE/MAX River City
#202 14205 96 Av Nw
Edmonton, Alberta
THE VALLEYVIEW in CRESTWOOD is an exclusive 24 unit complex consisting of STEEL & CONCRETE construction for increased sound barrier & durability. This beautifully maintained 1182 sqft unit features an open concept design with 9' ceilings, 2 bedrooms, 2 bathrooms, & convenient IN SUITE LAUNDRY. The well-appointed kitchen boasts crisp white cabinetry, island, & an adjacent dining area. Step through the garden door to the COVERED DECK, complete with a gas hookup for outdoor grilling. The living room is highlighted by a cozy GAS FIREPLACE & large north & east facing windows. The primary suite offers dual closets & a 4pc ensuite with soaker tub. The 2nd bedroom is on the opposite side of the unit for added privacy & is next to a 3pc main bath. Enjoy a TITLED UNDERGROUND PARKING stall with a storage locker & comfortable A/C . Situated next to Crestwood center with its many amenities, parks, schools, & easy access to trails weaving through the River Valley, a perfect blend of nature & urban convenience. (id:62055)
RE/MAX Elite
29 Wesleyan Co
Fort Saskatchewan, Alberta
Wonderful pride of ownership & curb appeal for this former Concept Homes showhome Bungalow in a quiet cul de sac backing onto the trail system. This 1600+ sf home is ready with 2 bedrooms plus a den, beautiful hardwood and tile flooring. Open concept living area has the granite island kitchen w/ an eating bar, corner pantry, & lots of counters. The spacious dining area has a buffet nook and looks out to the backyard through patio doors. The living room has a tray-ceiling w/accent lighting and a 2 sided fireplace with stone surround + mantle. The well-appointed main bedroom also boasts the tray ceiling plus a walk-in closet, spacious ensuite w/corner jetted tub. Beautiful front den, 2nd bedroom & 4pc main bath round it out. Great potential in the basement w/ 3 large windows for up to 3 more bedrooms. Ultra low maintenance yard with artificial turf, curbing & vinyl fencing, a huge, covered composite deck w/glass railing. 24x26 attached garage is heated w/newly finished epoxy floor and extra wide driveway. (id:62055)
Royal LePage Noralta Real Estate
15 William Hustler Cr Nw Nw
Edmonton, Alberta
Beautifully maintained home in desirable Overlanders! With ~ 1,600 sq.ft. finished living space, 4 beds, 2 baths, massive corner lot, oversized insulated heated garage 24'x30' with doors 8'x10', RV parking. The bright main floor offers an inviting living room and modern kitchen with new fridge, stove and microwave oven with hood. There is central vacuum, new dryer and washer. The roof is done in 2017, furnace - 2015. Enjoy morning coffee on the brand new deck and relax in the hot tub outside after busy day! The location is hard to beat! Two major transportation routes: Anthony Henday and Yellowhead Hwy are conveniently close so it is really easy to get anywhere in Edmonton. The neighborhood is very quiet, friendly and safe to raise a family. Catholic and Public schools are not very far. Indoor East Soccer Field is 2 min walk. It is no animal, no smoking home. The neighborhood roads and sidewalks were fixed this summer. Very affordable taxes - $3,600 for 2025. It is a great house for a whole family! (id:62055)
RE/MAX River City
#126 148 Ebbers Bv Nw
Edmonton, Alberta
Incredible value in this AMAZING 2 bedroom, 2 full bathroom condo in Elements at Manning building! Located on the ground floor, this home has a great patio space that faces a walking trail with easy access to parks and greenspace. Warm vinyl flooring throughout, rich espresso colored cabinets, quartz counters, stainless appliances, in-suite stacking washer/dryer and an underground parking stall make this home a clear choice! (id:62055)
Real Broker
#327 6703 172 St Nw
Edmonton, Alberta
Welcome to Wolf Willow Manor! This inviting 2 bedroom, 2 bathroom condo in a sought-after 55+ community offers comfort, style, and convenience. Ideally situated on the 3rd floor with sunny south exposure, it features a refreshed kitchen with bright white cabinets, brand-new vinyl plank flooring, new high end fridge, washer & dryer and an open-concept living and dining area with a cozy gas fireplace. The spacious primary suite includes his & hers closets and a private ensuite. Enjoy outdoor living on your large balcony with natural gas hookup for BBQs. Added perks include in-suite laundry and storage, plus a heated underground parking stall with storage cage, located just steps from the elevator. Residents enjoy a vibrant lifestyle with access to a social hall, fitness room, library, workshop, car wash, and pool tables. Perfectly located near shopping, medical offices, the Farmers Market, YMCA, and public transit — this is maintenance-free living at its best! (id:62055)
RE/MAX Excellence
22106 South Cooking Lake Rd
Rural Strathcona County, Alberta
Great opportunity to operate a fully equipped restaurant in a growing community. This turnkey space includes all kitchen equipment, furniture, and fixtures — ready for immediate operation. The setup is functional and inviting, ideal for dine-in, take-out, or catering concepts. Located in a local hub surrounded by residential neighbourhoods and amenities, it offers strong potential for growth with reasonable rent and manageable overhead costs. Simply walk in and start serving — everything you need is already in place! (id:62055)
Save Max Edge
887 Abbottsfield Rd Nw
Edmonton, Alberta
Discover this unique 4-bedroom townhome located in the welcoming community of Abbottsfield, just steps from the River Valley and Borden Park. This spacious unit offers exceptional value with a reasonable condo fee of only $217 per month, making it an excellent opportunity for a savvy investor or first-time home buyer. Enjoy the convenience of being close to schools, shopping, public transit, and all amenities, while living near some of Edmonton’s most beautiful natural spaces. Don’t miss your chance to own this affordable and well-situated home! (id:62055)
Royal LePage Arteam Realty


