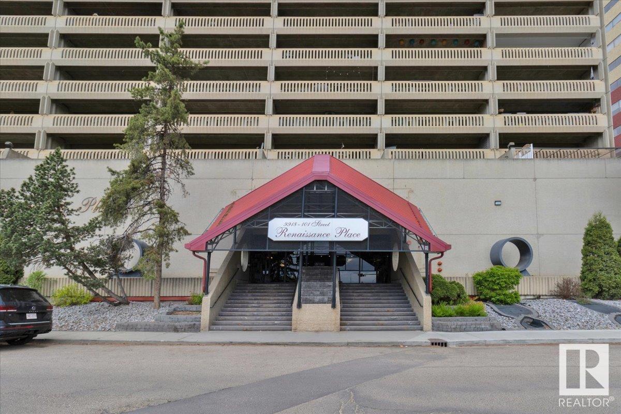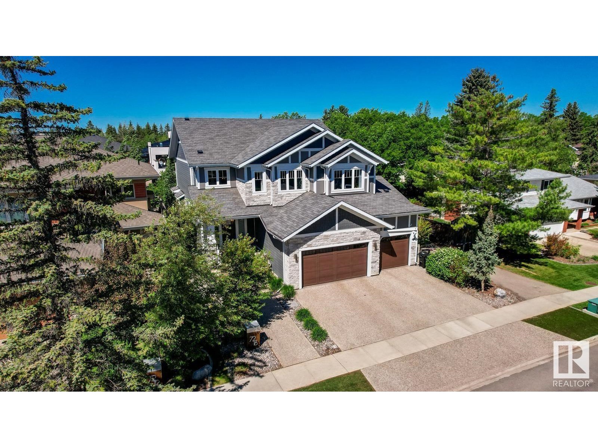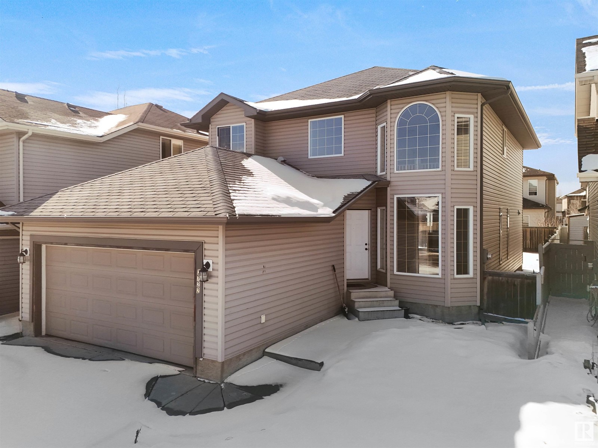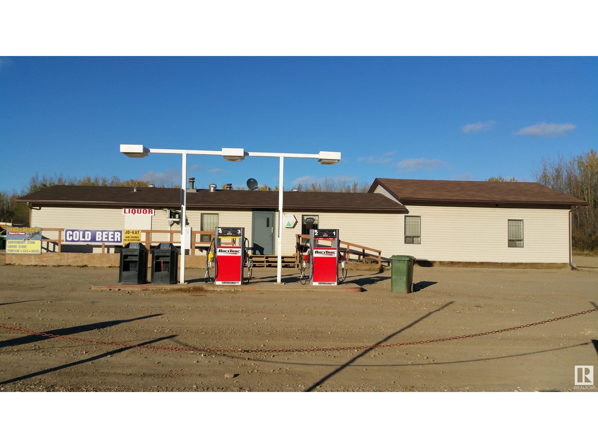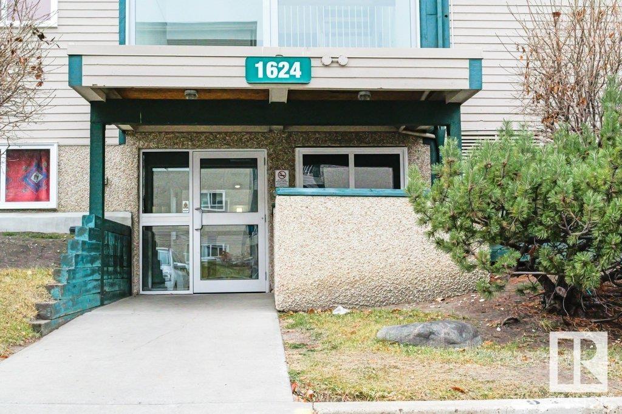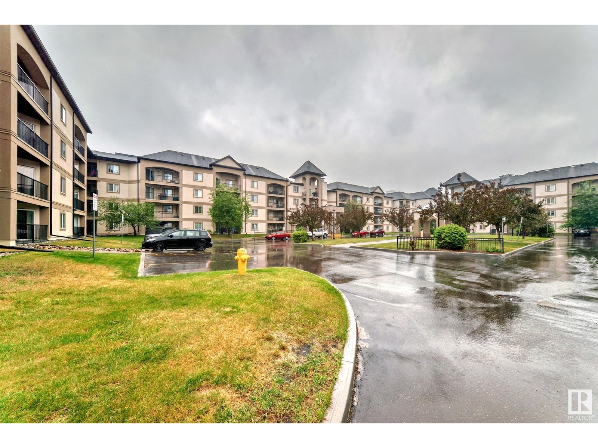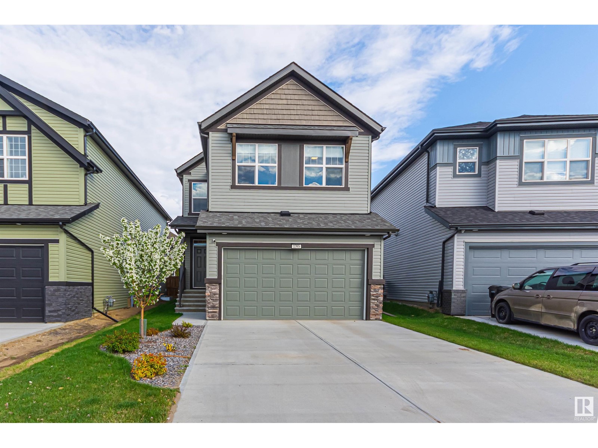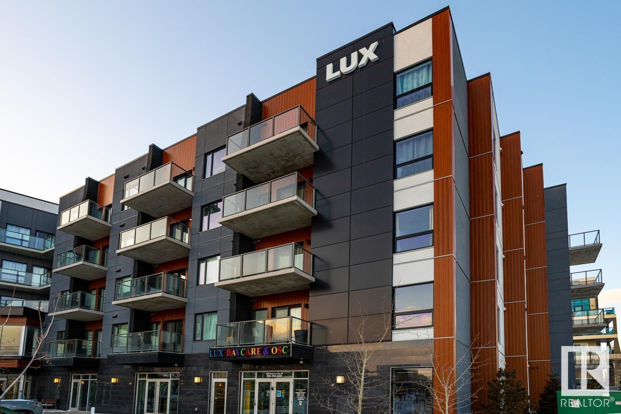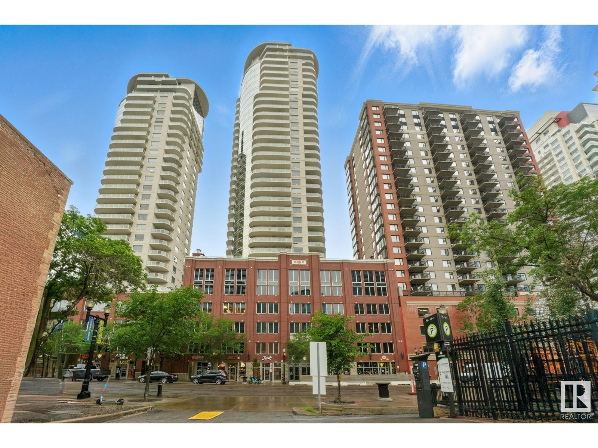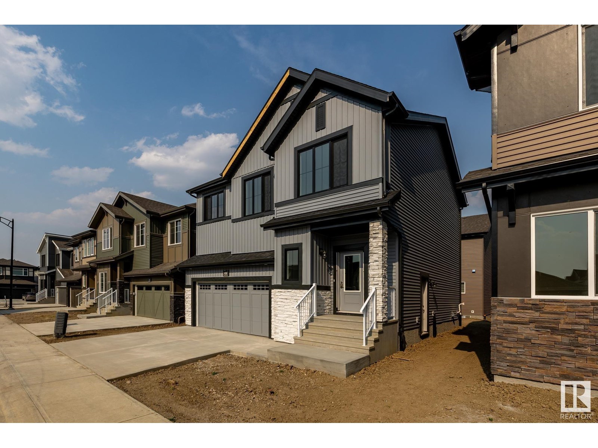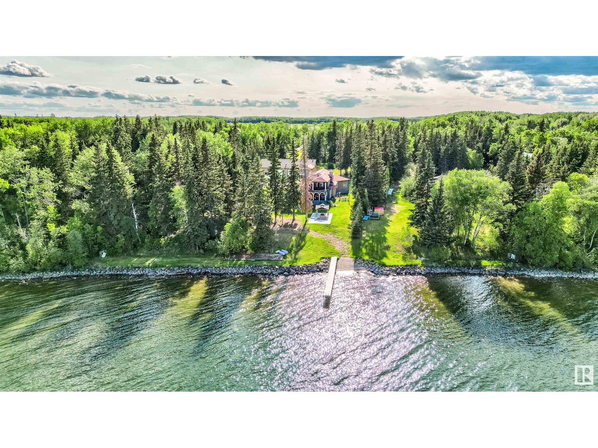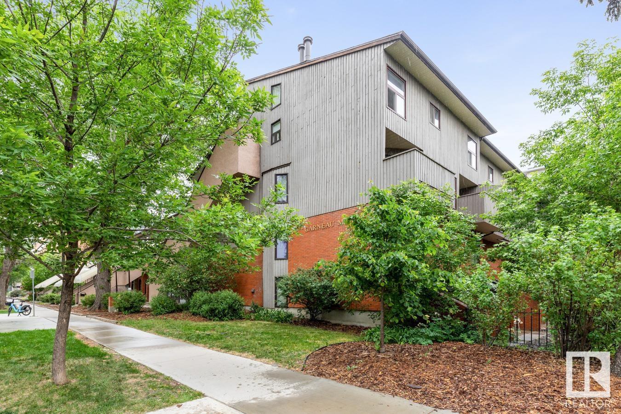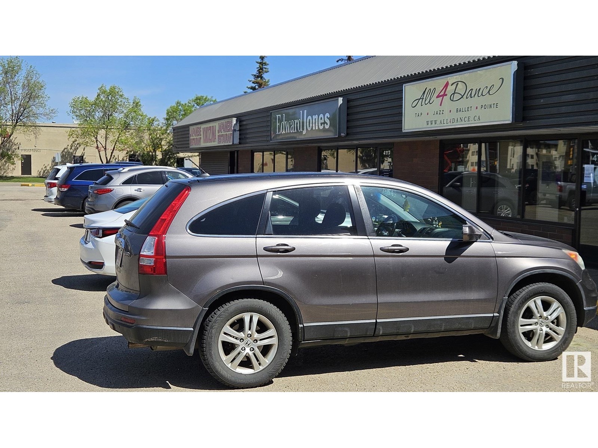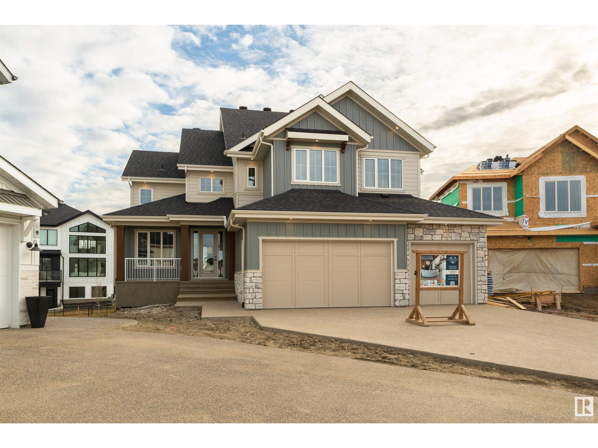#1012 9918 101 St Nw
Edmonton, Alberta
Welcome to Your River Valley Lifestyle! Enjoy stunning views of the river valley from your massive east-facing covered balcony — the perfect spot for morning coffee, lazy weekend brunches, or sunset wine sessions. This one-bedroom plus den gem is more than just a place to live… it's a lifestyle. On top of that unbeatable view, this beauty has everything you’ve been searching for — and probably a few things you didn’t know you needed...Pet-friendly living, a large walk-in closet, a gorgeous pool, hot tub, sauna, fully equipped gym, and even a recreation/entertainment area that’s ideal for hosting or just kicking back. All utilities included (except electricity), and yes, you even get TITLED UNDERGROUND HEATED parking to keep your car cozy in the winter. Live just steps from the river valley while still enjoying the buzz of urban living — the perfect mix of nature and city. Come see it. Fall in love. Move in! (id:62055)
Maxwell Challenge Realty
7216 156 St Nw
Edmonton, Alberta
IMAGINE A PLACE… A Beautiful HOME nestled in one of Edmonton’s most Peaceful Exclusive areas HILLCREST POINT! A modern tight knit community of 15 stunning homes rests on top of the River Valley in the mature family neighbourhood of Patricia Heights. This masterfully crafted home offers over 5300 sq ft of impeccably curated living space. 4 Beds(could be 6) - 5 baths. Soaring grand foyer greets you! A walk-through closet to a Triple Over Sized DREAM GARAGE and Dog Run! HEART of the HOME unfolds in an open-concept great room, brick-facing fireplace, 10 ft ceilings, CHEF inspired kitchen with built in MIELE Coffee Station, WOLF gas range, SUBZERO Fridge-Freezer, Wine/Beverage Fridges, 2 MIELE Dishwashers, Butlers & Walk-In Pantries! Upper Level offers 3 Beds 3 Baths incl. sprawling Primary with spa-inspired ensuite - HIS & HERS Walk-In Closets! Laundry Room, home office, family room with hobby alcove. Downstairs Bed/Bath, Recroom with Wet Bar, Gym. Out back to your Private Landscaped Oasis…and MORE! (id:62055)
Century 21 All Stars Realty Ltd
3722 12 St Nw
Edmonton, Alberta
Stunning 2-storey home in TAMARACK with MAIN FLOOR FAMILY & LIVING ROOMS! With eat-in kitchen nook & FORMAL DINING ROOM! This 3+DEN BEDROOM, 2.5 BATH beauty features a DOUBLE ATTACHED GARAGE and soaring 18-FT CEILINGS in the formal living room, highlighted by MASSIVE BAY WINDOWS and an adjacent dining area. The CHEF’S KITCHEN boasts ample cabinetry, an island, a CORNER PANTRY, and a cozy nook. The spacious family room is framed with ELEGANT PILLARS AND ARCHES, featuring a CORNER GAS FIREPLACE. A MAIN-FLOOR DEN/BEDROOM, LAUNDRY, AND 2-PIECE BATH add convenience. Upstairs, the PRIMARY SUITE offers a 4-PIECE SPA-LIKE ENSUITE and a WALK-IN CLOSET. A LOFT, PRAYER ROOM AND FLEX SPACE provide endless possibilities. UNFINISHED BASEMENT ready for your vision! Prime location close to schools, parks, shopping & transit. DON’T MISS THIS ONE! (id:62055)
Maxwell Polaris
4000 Secondary Rd
Calling Lake, Alberta
Ready to own 6 acres of land with gas station, convenience store and a liquor store? Prime opportunity 2.5 hours north of Edmonton on highway 813. Strong sales with nearby community of Calling Lake, and ongoing oil and gas projects. This site includes accommodation with separate living space, 2 bedrooms, 2 full baths, and kitchen. Great site includes garage and mechanical shop space. In May 2021, new above ground tank, and two new gas pumps. Excellent property with endless potential for future development such as Pizza Store, Restaurant, RV Parks or other business. Calling Lake is a Provincial Park, must see scenic Alberta lake for summer/winter fishing, swimming and boating, and near by camping grounds. (id:62055)
Century 21 All Stars Realty Ltd
11711 129 St Nw
Edmonton, Alberta
The quality and location you would expect when a multi million dollar home builder builds a 3 plex. 12 bedrooms, 9 bathrooms, Upgraded windows, commercial grade vinyl flooring, tile package, quartz countertops and MUCH more! Not your typical cookie cutter 3plex. Proudly Built by Varsity Homes! This project qualifies for CMHC MLI select. All above grade suites are functional 3 bedrooms. 108K annual income equating to 6% return. Rent quicker and for more because of large 3 bedroom. expected completion in 4 months. Separate electrical, gas and water meters for main and basement, which is in line with MLI select requirements. (id:62055)
Initia Real Estate
#401 1624 48 St Nw
Edmonton, Alberta
Perfect investment property or first-time home! This top-floor 18+ condo features 2 large bedrooms, including one with a spacious walk-in closet. The open living and dining areas offer plenty of space, and the screened-in deck is perfect for relaxation. The building has an elevator for added convenience. Located just minutes from Millwood's Town Centre, and other shopping and grocery options. This condo includes an extra-long parking spot that fits 2 cars, with transit service nearby and a Gurudwara within walking distance. A fantastic opportunity in a prime location! (id:62055)
Maxwell Polaris
#201 13005 140 Av Nw
Edmonton, Alberta
Spacious 2-bedroom, 2-bathroom condo located in the desirable Pembina neighborhood! This well-maintained unit features an open-concept layout. Spacious kitchen with maple cabinets, eating bar, separate dining area and pantry/storage. Large living room with easy access to the west facing balcony offering great sunlight and an amazing view of the beautiful courtyard. The primary bedroom includes a 4-piece en-suite and walk-in closet. Additional bedroom and full bath. Stay cool all summer with central A/C and enjoy the convenience of a heated underground parking stall. Close to shopping, schools, public transit, restaurants, and all amenities. A great opportunity for first-time buyers, downsizers, or investors! (id:62055)
RE/MAX River City
1395 Secord Landing Nw
Edmonton, Alberta
Come fall in love with this well maintained, almost like brand new home in the sought after community of Secord. This over 2000 sq. ft. home has contemporary style, elegance, functionality & south east backyard that brings in lots of natural light. The main floor open concept has good size living, dining area & comes with beautifully designed kitchen with lots of cabinet & counter space. The main floor also comes with half bath. The second floor has huge master bedroom with 5 piece en-suite that features, soaker tub, shower, his-her sinks & walk-in closet. The second floor also has two good size bedrooms, full washroom & huge loft for movie nights & family time. The layout of unfinished basement is very well designed for future development. The location of this home is perfect with convenience of nearby school(David Thomas King K-9), shopping, restaurants, golf, parks, playgrounds, trails, new rec centre(coming soon) along with major routes like Anthony Henday Drive & Stony Plain Road. A must see home. (id:62055)
Royal LePage Summit Realty
208 Ravine Vi
Leduc, Alberta
Here is the one you've been waiting for! Amazing Adult bungalow complex backing the ravine in Prime Leduc location. In pristine condition. Walking distance to Leduc Common where there is shopping galore, including groceries. 1462 sq ft on main floor with Vaulted ceilings and quality skylight and solar light features for additional natural light. Massive primary bedroom! Fully finished basement (an additional 1388 sq ft of living space) with an additional 2 bedrooms (4 bedrooms in total) also a 4 piece bathroom and enormous recreational family room. Furnace has been reconditioned with a new board and a new sump pump installed. Only one neighbour attached with no other units in front, very private location. Listen to the birds on your quiet deck with green common space for your enjoyment. Additional guest parking spots directly across so your guests are right out front. Double attached garage - 21.6 x 19.34. New high quality laminate flooring in the open concept floor plan! Don't come up very often! (id:62055)
RE/MAX Real Estate
#317 1316 Winderemere Wy Sw
Edmonton, Alberta
Welcome to this BRAND NEW & never-lived-in TWO bedroom, TWO bath plus DEN condo unit in LUX at Upper Windermere - a luxury STEEL & CONCRETE condo building. This popular “Liberty” model offers an open concept and functional floor plan. Main floor features laminate flooring w/ 9’ ceilings; A convenient DEN is off entry. Gourmet kitchen has light grey cabinets, quartz countertops, stainless steel appliances, canopy hood fan & full height mosaic glass backsplash. two good sized bdrms & one full bath & in-suite laundry. One titled & heated underground parking. In suite Laundry (high efficiency Front Load Washer/Dryer with oversized capacity). Luxury condo living with great access to all amenities including pil;bic transportation, walking distance to shopping restaurants, banking, onsite daycare & pharmacy, a K-9 school and much more! **builder’s plan shows 968 sqft**. (id:62055)
Mozaic Realty Group
252 41 Av Nw
Edmonton, Alberta
Maple Crest community has this well-kept South Facing Gem on a Quiet street single Family house with open layout located . Home features a desirable 9-foot ceiling on the main floor, Welcoming Living area with huge windows & electric fireplace. Dining area is conveniently laid out in the middle. Open concept kitchen with stainless steel appliances & quartz countertop. A half washroom & pantry completes main floor. Upstairs, you'll find a primary bedroom with an 3 piece ensuite and a walk-in closet. Two additional bedrooms and another 4 piece bathroom, Upstairs laundry is an added bonus for a busy schedule. The basement is unfinished with 2 windows and a washroom plumbing rough in. House comes with a double garage pad at the back.Close to Landmark Cinema,ETS Transit,Rec centre,Shopping centres,schools & all major amenities .Quick access to Anthony henday drive ,Whitemud Drive & 17 st. (id:62055)
Initia Real Estate
19 Tenuto Link
Spruce Grove, Alberta
UPGRADED HOME IN THE COMMUNITY OF TONEWOOD WITH BLACK WINDOWS. This home boasts 4 bedrooms, 2.5 full baths, bonus room & 9ft ceilings on all three levels. Main floor offers vinyl plank flooring, bedroom/den, family room with 9ft ceiling, fireplace. Kitchen, with modern high cabinetry, quartz countertops, island, wet bar, stainless steel appliances & walk-through pantry, is made for cooking family meals and entertaining. Spacious dinning area with ample sunlight is perfect for get togethers. The half bath finishes the main level. Walk up stairs to master bedroom with 5 piece ensuite/spacious walk in closet, 2 bedrooms, full bath, laundry and bonus room. Unfinished basement with separate entrance and roughed in bathroom is waiting for creative ideas. Public transit to Edmonton, & more than 40 km of trails, your dream home home awaits. DECK/TRIPLE PANE WINDOWS/ GAS HOOKUP ON DECK/ GAS HOOK UP IN GARAGE. (id:62055)
Exp Realty
10109 108 Av Nw
Edmonton, Alberta
Turn up the volume on your entrepreneurial dreams with this Rock n Roll Ice Cream franchise, centrally located downtown—right across from Vic Comp High School! This high-traffic location offers prime exposure and a built-in customer base of students and downtown foot traffic. Buyer will assume the lease and step into an already-established, eye-catching rolled ice cream business just in time for the busy summer season. Fully equipped and ready to rock, this is your chance to own a fun, turn-key operation in a thriving area. Don’t miss this sweet opportunity! This is a business only sale. Buyer to take over lease. All fixtures, equipment, furniture, inventory, POS, supplies are included. Staff willing to stay on board. (id:62055)
Exp Realty
#102 3353 16a Av Nw
Edmonton, Alberta
Beautiful main floor, 2 bedroom unit with an open concept. Gorgeous Kitchen with all stainless steel appliances. Huge island with double sinks and generous seating. Spacious living room area with sliding glass doors leading to your patio and grassed area. Big master bedroom with a walk-thru closet that leads into your 4 piece ensuite. This unit also has in-suite laundry and fresh air intake. There is heated underground parking for full size cars and trucks. There is also plenty of visitor parking for all your guests. You won't be disappointed (id:62055)
Latitude Real Estate Group
#32 1051 Graydon Hill Bv Sw
Edmonton, Alberta
Welcome to this stylish 3-storey townhome in Graydon Hill offering nearly 1700 sqft of modern living! Built in 2021, this 3 bed, 2.5 bath home features a spacious flex room on the entry level, perfect for a home office, gym or a 4th bedroom, plus a mudroom and double attached garage. The main floor boasts 9 ft ceilings, luxury vinyl plank flooring, quartz countertops, stainless steel appliances, soft-close cabinetry, and two balconies at the front and back. Upstairs you'll find a large primary suite with a walk-in closet and 3-pc en-suite, two additional bedrooms, a 4-pc bath, and convenient upper floor laundry. Enjoy the Low Condo Fee and a prime location, facing green space and walking trail, minutes to the Henday, airport, schools, shopping, parks & golf. A perfect starter home or investment! (id:62055)
RE/MAX Excellence
#701 10152 104 St Nw
Edmonton, Alberta
Welcome to this stylish and well-appointed one-bedroom condo in the heart of downtown Edmonton. Boasting over 720 square feet of thoughtfully designed living space in the sought-after ICON II building, this unit offers a comfortable balance of function and flair. The kitchen is equipped with modern finishes and ample cabinetry, making meal prep and snacking equally satisfying. The bedroom provides a quiet retreat with generous closet space, while the full bathroom delivers both comfort and convenience. What really sets this condo apart is its unbeatable location. Just steps from lively Rogers Place, whether you're a die-hard sports fan or concert enthusiast, you’re never far from the action. Commuter? The nearby LRT station makes getting around the city simple. Weekend brunch or evening coffee runs are also a breeze with plenty of cafes, restaurants, and shops within walking distance. (id:62055)
Sable Realty
1330 Adamson Dr Sw
Edmonton, Alberta
This custom-built executive home offers 3183 sq. ft. of luxury living, featuring 6 bedrooms, 5 bathrooms, a fully finished basement, central A/C, two furnaces, an oversized 5-car garage, and a beautifully landscaped backyard backing onto Blackmud Creek. With a stucco & stone exterior, soaring ceilings, and an open-concept layout, this home exudes elegance. The main floor includes a den/office, full bath, great room, family room with a gas fireplace, and a gourmet eat-in kitchen. Upstairs, the primary suite boasts a spa-like ensuite, alongside three additional oversized bedrooms and two full baths. The finished basement offers spacious bedroom, a full bath, and a versatile living area, perfect for extended family. A large aggregate driveway provides ample parking, and the Southwest-facing backyard with a spacious patio offers breathtaking sunset views. Conveniently located near a K-9 school, high school, the airport, and with easy access to Anthony Henday Drive, this is a must-see luxury home! (id:62055)
Royal LePage Noralta Real Estate
4707 Hawthorn Ln Sw
Edmonton, Alberta
Located in South Ellerslie, natural beauty surrounds Orchards. You and your family can embrace the beautiful green spaces with lots of room to play, relax, and explore the outdoors. Welcome to the Webster from Akash Homes! Exuding elegance, the Webster invites you inside with a spacious foyer that flows through to the open-concept main floor. You'll find a well-appointed layout on your main living areas that offers access to the attached garage, 9' ceilings, laminate flooring throughout the main, and a chef-inspired kitchen adorned with quartz counters, a corner pantry, and soft close doors and drawers. Retreat from your day to your second floor, with 3 bedrooms, including a primary suite designed for two awaits. Two additional bedrooms, second-floor laundry, and a bonus room complete this home. **PLEASE NOTE** PICTURES ARE OF SIMILAR HOME; ACTUAL HOME, PLANS, FIXTURES,AND FINISHES MAY VARY AND ARE SUBJECT TO AVAILABILITY/CHANGES WITHOUT NOTICE. HOME IS NOW COMPLETE. (id:62055)
Century 21 All Stars Realty Ltd
2202 28 St
Cold Lake, Alberta
Sacrificial Sale! Build cost over $2 million & another $1 million for the land, plus plus plus!! This property has 2 homes with over 190' of lakefront! The main home on the lake is a mansion, with 6 bedrooms, 6 bathrooms steam showers or tubs, 3 sets of laundry, a massive 17'x23' master bedroom with 12'x13'.6'' deck & a 20' x 8' deck off the dining room, both overlooking the lake! High-end finishing throughout: granite countertops; high-end tile; stamped concrete parking pad; multilevel in-floor heat; two full kitchens; stove top, fridge, & sink in the master bedroom, a corner gas fireplace, Air Conditioning, & 5 piece ensuite. The main floor has a wood fireplace, there is , a separate sitting area, a meeting room, a chef's kitchen, a majestic dining area, surround sound in the home, theatre room, & a thermostat on each floor. The home has a 30'x40' triple car garage, & the original home, with attached shop, is 80' x 40'. There is also a detached 12'x24' single car garage! Over 5000 sqft of living space! (id:62055)
RE/MAX Platinum Realty
11122 83 Av Nw
Edmonton, Alberta
Live steps away from campus in this 2-story condo in the heart of Garneau. Tucked on a quiet, tree-lined street, this 2 bed, 1.5 bath unit is clean, bright, and secure with fob-activated gate access. The charming concourse and exterior lead to a spacious foyer and dining room. The kitchen offers beautiful wood cabinets, plus great counter and storage space. Just a few steps up is a sun-soaked living room with a balcony—perfect for relaxing or studying. Upstairs features a full 4-piece bath and 2 generous bedrooms—one with a large closet and the other with a fantastic walk-in. A fire escape door is located at the top of the stairs. Includes HEATED UNDERGROUND PARKING AND STORAGE. Professionally managed and well-maintained, with building upgrades in the past 10 years including windows, balconies, and shingles, with more to come. Ideal for students, TAs, or professors seeking quiet, convenient living near U of A. Don’t wait—come see it today! (id:62055)
RE/MAX Excellence
4115 106 St Nw Nw
Edmonton, Alberta
This is a reputable and established dancewear outlet store and it also markets its products online. The company has connection to major name brands suppliers which provide exclusive selling rights within its geographic marketing area. The sales have increased substantially as the nearest competitors have closed down their operation. (id:62055)
Initia Real Estate
8 Jardin Pl
St. Albert, Alberta
No you're not dreaming. This dream worthy home by Veneto Homes Ltd is real. And it is BEAUTIFUL! With over 4000 SQFT of fully finished living space it exudes luxury. From the vast front entry to the basement wet room every detail has been carefully crafted with the highest quality finishes and consideration for everyday life. Get work done from home in the front office and relax at the end of the day in the open main floor looking over Jensen Lake. Host the perfect parties in the island kitchen with top of the line appliances, additional bar and massive pantry. Retreat to the primary oasis boasting a breathtaking 5 pce en-suite + walk-in closet with dedicated laundry. Upstairs is the family paradise. A huge family room + a hidden room for the kids toys. 3 large bedrooms, 2 full baths, and finally enjoy the 2nd laundry set with a view of the lake. The basement is perfect for hosting lake days. A large wine cellar, wet bar and rec room. An additional bedroom + full bath round out this jaw-dropping home! (id:62055)
Blackmore Real Estate
8720 226 St Nw
Edmonton, Alberta
Welcome to one of City Home's most desirable floorplans, the Castor, in the new and blooming neighbourhood of Rosemont! Enjoy new-build luxury in the 1856 sqr ft two storey home with double attached garage with finishings and style sure to impress. The open-concept main floor features an executive kitchen with built-in cooktop, oven, microwave, walk-through pantry, quartz island, and stylish black fixtures. Upstairs you'll find a central bonus room, full bath, and 3 bedrooms including a spacious primary with 5pc ensuite and walk-in closet. Designed with suite potential in mind, this home includes side entry and a 9' foundation. Home is currently under construction and slated to be completed October 2025. ** Exterior colours may differ from rendering, taxes and HOA TBD. Interior photos are of a similar home & model, and final finishings and colours may vary. (id:62055)
RE/MAX River City
620076b Hwy 661
Rural Woodlands County, Alberta
Prime location at top of the hill from Fort Assiniboine, overlooking the Athabasca river & valley. Surrounded by trees & beautiful walking trails, this pristine acreage offers a lovely private yard site with garden, on a rolling hilltop only a short walk to the conveniences of the hamlet, without being in the town itself. The house has gone through major renovations including; new vinyl windows & cedar trim throughout, new vinyl plank flooring, a new kitchen w/ quartz counters & large eating island, new bathroom w/ tiles to ceiling & new paint, baseboards/casing, interior/exterior doors & hardware, all new lighting, a new furnace & ducting as well as new eavestroughs & downspouts. South/East facing deck. The garage is older but usable & has had a facelift with paint & new tin roof. Property has 2 wells (not sure if functional) & a cistern, as well as a septic tank & field. A must see to enter rural acreage living with the perks of a community town nearby. Absolutely nothing to do to move right in & enjoy. (id:62055)
Sterling Real Estate


