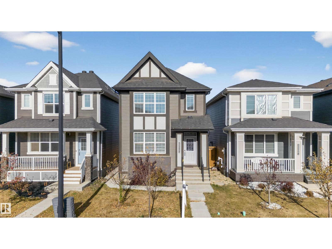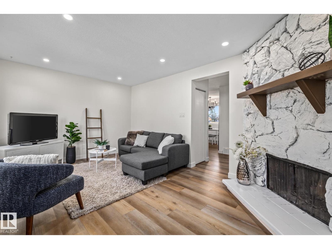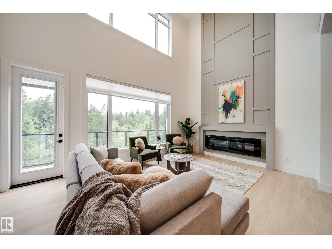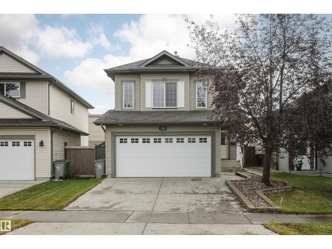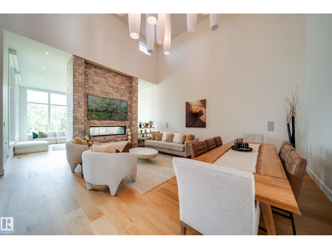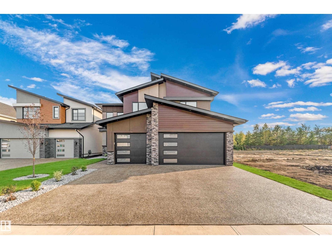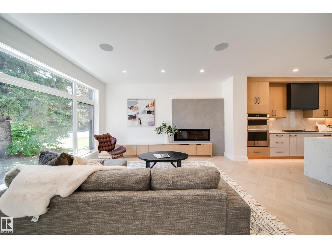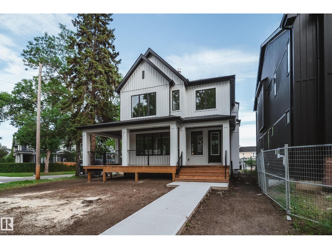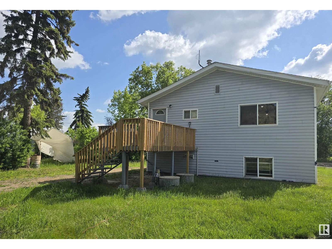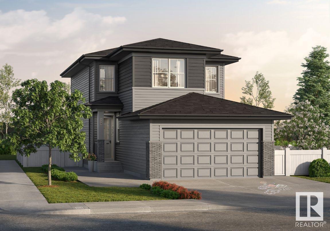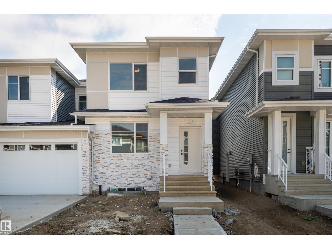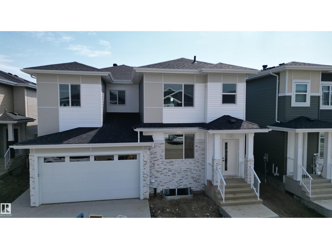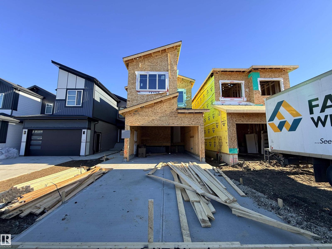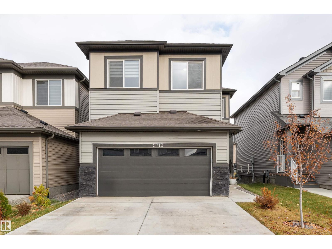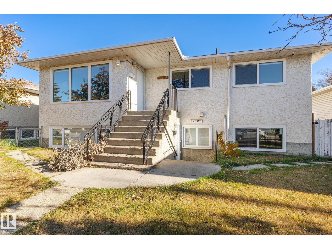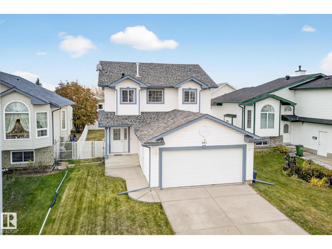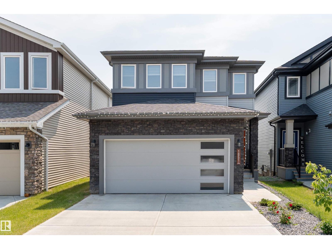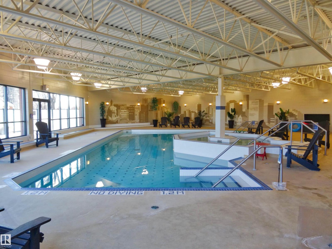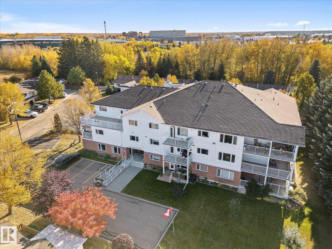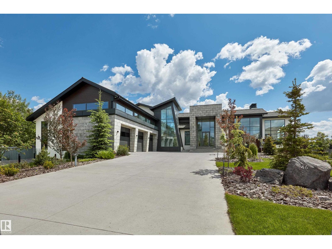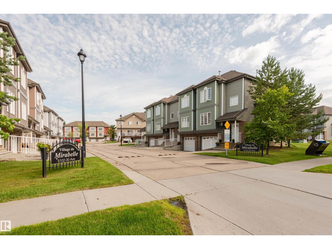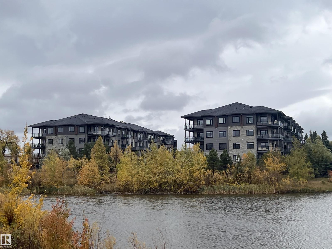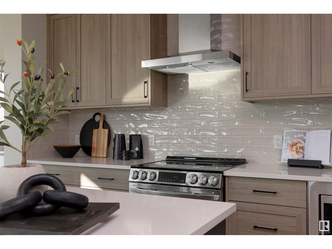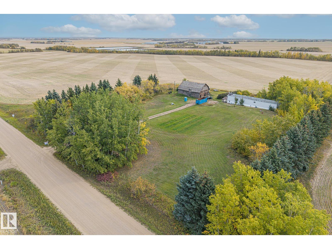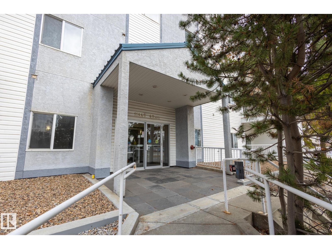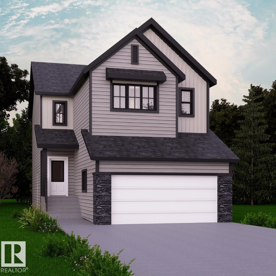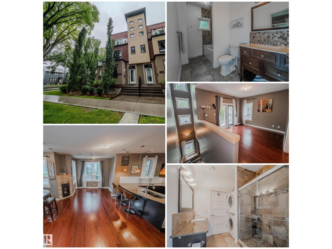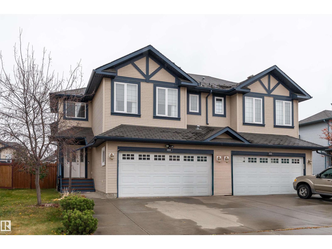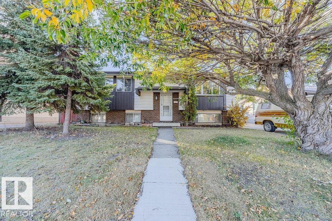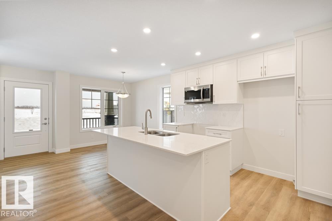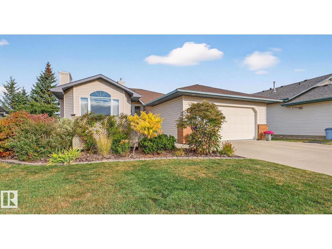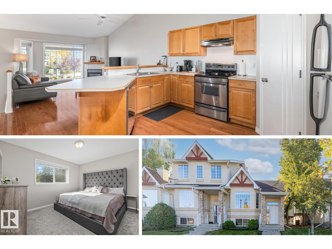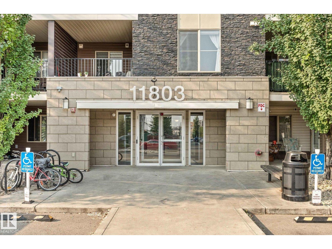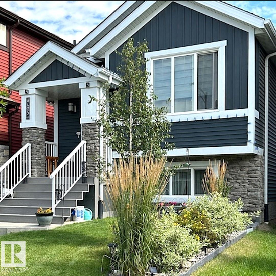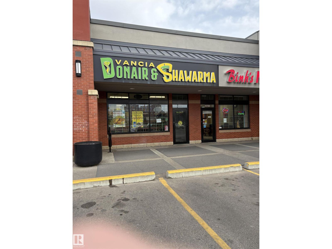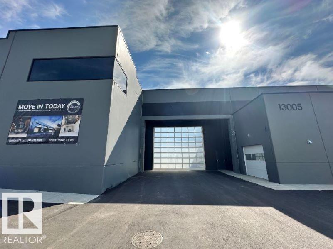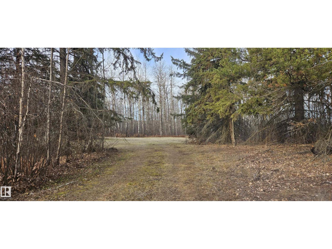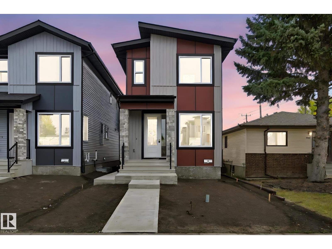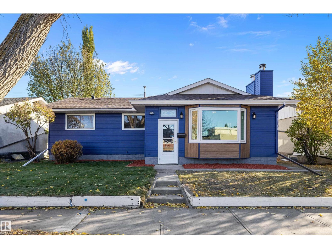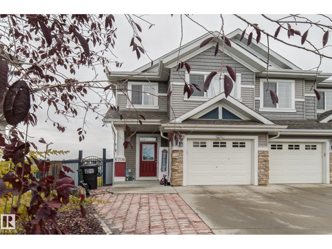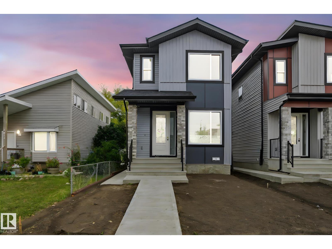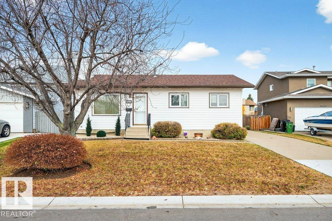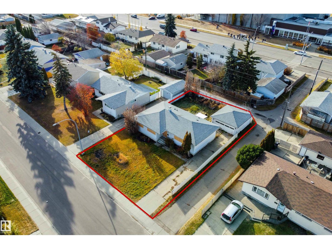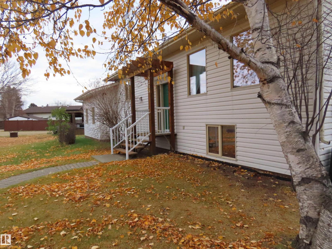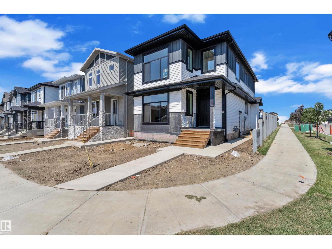22512 80 Av Nw Nw
Edmonton, Alberta
Beautiful 2- Storey in Rosenthal featuring 4 bedroom and 3.5 baths with a fully finished basement suit! modern open-concept design, upgraded kitchen with gas range, quartz counter and island. primary bedroom with ensuite, upper laundry, and natural gas BBQ hookup in backyard. close to park, Schools and new Rec center ! (id:62055)
Initia Real Estate
1159 Hooke Rd Nw
Edmonton, Alberta
Welcome home to this beautifully renovated end-unit townhouse, perfect for first-time buyers or families! Every detail has been updated, from the brand-new kitchen to the fully finished basement. The bright living room features a cozy wood-burning fireplace and opens to a freshly sodded yard, ideal for kids or weekend BBQs. A main-floor half bath adds convenience. Upstairs, enjoy three bedrooms, including a generous primary suite with ample closet space, plus a stylish new four-piece bathroom. The finished basement offers space for a family room, play area, or home office. Recent upgrades include quartz countertops, vinyl plank flooring, modern doors and trim, pot lights, updated lighting and hardware, plush carpet, and fresh paint. Located in a family-friendly community steps from school and playground, with easy access to shopping, transit, the Anthony Henday, and Yellowhead Trail. (id:62055)
Real Broker
15107 22 Street Nw
Edmonton, Alberta
Welcome to your beautiful home in Fraser. Entertain with pride in your freshly renovated bungalow with 4 + 1 Bedrooms and 2.5 baths with all the latest designer finishes! Enjoy living in an established neighborhood in your beautifully renovated home! Cook meals in your gourmet kitchen with, new appliances and luxurious quartz counters. The huge patio doors give light and access to your massive deck, where you can host parties and family barbeques. Kids and pets are kept safe in in your fully fenced back yard. Your full bath in the basement is handy to the fourth bedroom. Shower downstairs if the main bath upstairs is busy! Only a few blocks to Fraser Elementary School and Fraser Community League. Also close to the River Valley trails, and Raven Crest and the Quarry Golf Courses. Shop and dine with ease at all the shops and restaurants on Victoria Trail. Conveniently access all of Edmonton and surrounding, with easy access to the Anthony Henday. (id:62055)
Exp Realty
#21 20425 93 Av Nw
Edmonton, Alberta
Introducing “Luxury Greens” by Spectrum Homes – a premium, executive-style WALKOUT half-duplex bungalow in sought-after Webber Greens! Backing green space, this custom built home designed by CM Interior Designs showcases resort-style living with 10' ceilings, 8' doors, and an open concept layout. The main floor offers 2 bedrooms, 2 full baths, laundry, and a dream kitchen with waterfall island, walk-through pantry, spice racks, garbage pullout, and upgraded appliances. Enjoy the bright living room with massive windows, fireplace, window coverings, and soaring open-to-below ceilings. The primary suite is a retreat with spa-inspired ensuite featuring a freestanding tub, tiled shower, dual sinks & walk-in closet. Upper loft includes built-in wet bar and 2nd fireplace. Fully finished walkout basement features a large rec room, 3rd fireplace, 2 bedrooms, full bath & wet bar. Finished garage w/ 220V EV charger, zoned A/C, WiFi LED gem lights, & exposed aggregate driveway complete this incredible home! (id:62055)
Maxwell Polaris
125 Rue Masson
Beaumont, Alberta
No Neighbours behind you!!! Welcome to this 4 bedroom 4 bathroom home in Montalet! Tastefully updated for your pleasure. This open floor plan is perfect for entertaining, the kitchen is ideal for any of those aspiring chefs out there. Newer Appliance in 2021, (dishwasher, microwave, and stove). The upper level has a spacious bonus room with tons of natural light, perfect for watching movies or sports with the family. The large Primary comes complete with a walk in closet, and 4 piece ensuite with an awesome soaker tub to relax in after a hard days work. The fully finished basement has a 4th bedroom and 4th bathroom with a large living area and In-law suite. Other upgrades include, the back deck, new washer and dryer, newer flooring, central AC and so much more. Close to all amenities, schools, and parks!!!! (id:62055)
Maxwell Progressive
705 Howatt Dr Sw
Edmonton, Alberta
Welcome to the Former Dream Home Lottery Show home in Jagare Ridge! Built by Birkholz. This custom built 2-storey walk out offers over 7,200 sqft of luxury on an a MASSIVE 11,000 sqft RAVINE BACKING LOT! The open concept design impresses with soaring 20’ ceilings, custom brick fireplace feature walls, wide plank oak floors & walls of windows bringing in endless natural light. The chef’s kitchen is a true standout w/ dual islands, butler’s pantry, quartz counters, premium cabinetry, built-in appliances & 4 wall ovens! The home features 5 spacious bedrooms including a main floor bedroom plus 4 bathroom's! GORGEOUS primary suite overlooking the ravine boasts huge WIC & SPA inspired ensuite bath! The fully developed walk out basement is built for entertaining w/ heated floors, a wet bar/games room, wine room, exercise area & walkout access to the covered patio and yard. Complete w/ a rooftop patio w/ panoramic views, complete home automation & a heated triple/tandem garage! Must be seen to appreciate! (id:62055)
Maxwell Polaris
715 165 Av Ne
Edmonton, Alberta
Magnificent 3100 sqft house on 42 PL with 2 MASTER BEDROOMS, 2 OPEN TO BELOW living areas, where luxury and functionality meet! Prepare to be wowed by MODERN STYLE GOURMET KITCHEN, accompained by a convenient SPICE KITCHEN with a gas line. The main floor's elegance is highlighted with tile flooring, versatile BEDROOM with 3pc bath-perfect for guests or multi-generational living. Upstairs continues to impress with huge bonus area that overlook the living spaces, making the home feel even more expansive. A primary suite featuring 5pc ensuite, walk-in closet & second master with 3pc ensuite adds signficant value. Two more bedrooms with common bath & laundry area completes this level. With its exceptional curb appeal, STUCCO exterior & SEPARATE ENTRANCE to unfinished basement, the house is not only beautiful but also an affordable investment that can appreciate in value. With spacious TRIPLE GARAGE & A GIANT BACKYARD, this home provides everything you need to host gatherings & enjoy their hobbies. MUST SEE!!! (id:62055)
Maxwell Polaris
7146 119 St Nw
Edmonton, Alberta
CUSTOM built 2.5 storey home located in Belgravia! Backing the RIVER VALLEY & FRONTING GREEN SPACE! This gorgeous BRAND NEW infill home features an open concept living, main floor featuring herringbone hardwood flooring, large living rm w/ built ins cabinets, fireplace, SPACIOUS kitchen w/ JennAir appliances, built in wall oven, gas cooktop, large island, double waterfall edge, large dining w/extended cabinetry, double patio doors leading to a large deck, main floor office, mud rm & 2 pc powder. This Home also comes complete w/ a SEPARATE ENTRANCE leading to the CONVERTIBLE FULLY FINISHED BASMENT! Large rec room, bedrm, bar & bath FULLY PERMITTED LEGAL SUITE! . Upstairs offers 3 large bedrooms, AMAZING primary suite w/ true spa ensuite bath, soaker tub, custom title shower w/ upgraded plumbing & lighting! Another full washroom & laundry rm. The 3rd floor loft has VAULTED ceilings 2 balconies allowing endless sun, full washroom & wet bar! OVERSIZED 28'x22' 3 CAR GARAGE w/drive through door! Shows 10+ (id:62055)
Maxwell Polaris
6003 111 Av Nw
Edmonton, Alberta
LOCATION, LUXURY & LIFESTYLE! Welcome to this BRAND NEW, 3,700+ sqft of total living 2-storey infill home built by CHBA Award-Winning Justin Gray Homes & designed by CM Interior Designs! Sitting on a LARGE corner lot in prestigious community Highlands! Featuring 9’ ceilings on all levels w/ 8’ doors, endless windows, wrap-around front porch & rear deck. The open-concept main offers a grand living room w/ plaster gas fireplace, dining w/ wood beams & shiplap, HUGE main floor office, chef’s kitchen complete w/ Fisher & Paykel panel fridge, gas stove, apron sink, gold pluming, custom cabinetry, plus mudroom & 2-pc bath. Upstairs boasts 4 bedrooms & 3 baths: massive primary retreat w/ vaulted ceilings, gas fireplace, boulevard views, custom WIC & spa-inspired ensuite. 2nd Bedrm (mini-master) w/ ensuite & WIC, and Jack & Jill bath for bedrooms 3 & 4. Fully finished basement offers 2 bedrooms, bath & open theatre room. Steps to Highlands Golf, river valley, Concordia, Borden Park, schools & mins to Downtown! (id:62055)
Maxwell Polaris
4805 50 St
Pibroch, Alberta
Located just minutes from Westlock and all it's amenities...this approximately 750 sq ft bilevel (with NEW SHINGLES) is situated on a large lot in the quite community of Pibroch. Whether you're looking for peace and tranquility, a place to store your recreation vehicles, or even to build a second home or garage...the possibilities are endless as the ADJACENT VACANT LOT is also INCLUDED with this property. With some TLC and finishing...this could be a perfect home for first time buyers or Investors! The main floor is open concept (kitchen, living room and bathroom) and the basement design features the 2 bedrooms, 3 piece bathroom and the mechanical/storage room. Now's the time to take advantage of this great deal...only $149,950!!! (id:62055)
RE/MAX River City
2346 Egret Wy Nw
Edmonton, Alberta
Introducing a Brand New 2-Storey Home built by Anthem, in the Highly Desirable Community of Weston at Edgemont, Located in the Heart of WEST Edmonton! This stunning home features a thoughtfully designed layout with a main floor DEN, SIDE Entry, Upstairs, you'll find three additional spacious bedrooms, a bonus room, and a convenient upper-floor laundry room. Enjoy high-end finishes throughout, including: Quartz countertops, Stylish kitchen appliances, Walk-through pantry, Modern lighting fixtures, His & Hers sinks in the ensuite, Vinyl flooring on the main level, bathrooms, and laundry room, carpet on the upper floor, Large dining area and a bright, open-concept living room, Double attached front garage. *This home is currently under construction. *Photos are of a previously built model and used for reference only. *Actual interior colors and upgrades may vary. (id:62055)
Cir Realty
3127 Magpie Wy Nw
Edmonton, Alberta
Welcome to 3127 Magpie Way — a rare gem in the flourishing community of Starling. This 3-bedroom, 2.5-bath half duplex makes a bold impression with its striking open-to-above design and modern finishes throughout. The heart of the home is the kitchen, featuring timeless shake-style cabinetry that blends style with function. A private side entrance adds flexibility and future suite potential, while the quiet, family-friendly neighborhood sets the stage for modern living. Sleek, stylish, and move-in ready — this home is more than just a duplex, it’s a lifestyle upgrade. (id:62055)
Exp Realty
3105 Magpie Wy Nw
Edmonton, Alberta
Welcome to 3105 Magpie Way —DOUBLE ATTACHED GARAGE Rare find in the growing community of Starling. This 3-bedroom, 2.5-bath half duplex features a striking OPEN-TO-ABOVE design, a layout rarely found in duplex homes. Located in a peaceful, newly developed area, this home also comes with a convenient side entrance, offering future suite potential or added flexibility. A perfect opportunity to own a modern home in a thriving neighborhood. * IMMEDIATE POSSESSION* *Photos are for representation only of a completed home* (id:62055)
Exp Realty
119 24 St Sw Sw
Edmonton, Alberta
Beautiful Under-Construction Opportunity in Alces, Edmonton! Looking for your next dream home? This nearly 2400 sq. ft. pre-construction beauty offers the perfect balance of luxury, comfort, and functionality in one of South Edmonton’s fastest-growing communities —Alces!!Main Floor Highlights a Spacious den with a full bathroom — ideal for working from home or hosting guests,Modern open-to-below living area creating a bright and airy ambiance, Stylish main kitchen with upgraded finishes + a fully equipped spice kitchen for added convenience.Upper Floor Features Two primary bedrooms each with their own ensuite bathrooms,Two additional bedrooms + a common full bathroom, A cozy bonus room — perfect for family movie nights or a kids’ play areaNestled in a family-friendly neighbourhood, this home is designed with convenience in mind. And the best part — it also comes with a fully finished two-bedroom legal basement suite! (id:62055)
Nationwide Realty Corp
5710 Cautley Cr Sw
Edmonton, Alberta
Prepare to be impressed! This 2,200 sq ft modern home with a LEGAL BASEMENT SUITE features bright, open spaces, elegant finishes, and stylish touches. Enjoy the HIGH CEILINGS, light colours, and blue accents creating a clean, new look. The OPEN-TO-BELOW main floor features a bright living area with a sleek fireplace, an ISLAND KITCHEN with UPGRADED APPLIANCES, and a WALK-THROUGH PANTRY for everyday convenience. Upstairs, cozy carpet flooring leads to a spacious primary suite with a 5-PIECE ENSUITE and WALK-IN CLOSET. With 3 BEDROOMS and 2.5 BATHROOMS above ground, there’s plenty of room for a big family. The BASEMENT SUITE includes a modern KITCHEN, spacious living room, BEDROOM, a DEN, separate LAUNDRY, a FULL BATH, and a separate entrance. Step outside to a FENCED BACKYARD, a DECK, and a WALKING TRAIL at the back of the house. Complete with AIR CONDITIONING, a WATER SOFTENER, and a DOUBLE ATTACHED GARAGE. Located near airport, schools, shopping, and golf courses. Your dream home awaits! (id:62055)
Exp Realty
12707 & 12709 92 St Nw
Edmonton, Alberta
7 Bedrooms, 4 up and 3 down! This up down duplex has numerous upgrades over the years and also many recent updates. The home features two kitchens and a separate entry. It has been converted back to a single family home, but potential for someone to install a couple interior doors to convert it back to two separate living units. 2 high efficiency furnaces, 2 electric meters and 2 hot water tanks. Upgrades include: modern white kitchen w/ quartz counters and stainless steel appliances, luxury vinyl plank flooring throughout plus pot lighting up and down, shingles (2024). Basement has a separate front entrance, 3 more bedrooms and kitchen with S/S appliances. The three bathrooms have been updated as well. The common area laundry has 2 washers and 2 dryers. The garage is oversized has a dividing wall garage with two doors and 2 separate man doors, so more potential income to rent half your garage. Back entrance of home has 2 entrances too. Excellent potential for a rental or a home for a large family. (id:62055)
Royal LePage Summit Realty
2911 151a Av Nw
Edmonton, Alberta
Exceptionally well-maintained 2-Storey in Kirkness with 5 bedrooms, 3.5 bathrooms, a fully finished basement, and double attached garage. Step inside the welcoming foyer that opens to a bright living area with hardwood floors and a gas fireplace, perfect for enjoying cozy movie nights. The spacious kitchen features abundant white cabinetry, tons of counter space, and a full pantry, flowing seamlessly to the dining area for easy entertaining. Upstairs you'll find a king-sized primary bedroom with ensuite, 2 additional bedrooms and a 4pc bath. The finished basement includes a rec room, 2 more bedrooms, a full bath and laundry/storage room. Enjoy your SOUTH-FACING back yard with a vinyl deck and durable chain-link fence to last a lifetime. Major updates include SHINGLES (2020), FURNACE (2024), and HOT WATER TANK (2025). Truly incredible value with nothing to do but turn the key and move-in! (id:62055)
Maxwell Challenge Realty
1051 Christie Vs Sw
Edmonton, Alberta
Welcome to this modern 2-storey home with a WALKOUT BASEMENT BACKING POND AND GREEN SPACE in the community of CAVANAGH!! The main floor with 9 CEILING is filled with natural light, thanks to large windows with CUSTOM BLINDS in the spacious living and dining areas. The dining room offers direct access to the balcony, perfect for relaxing or entertaining. The contemporary kitchen features sleek 42 WHITE CABINETRY, ample counter space, a central island, stainless steel appliances with a GAS RANGE and CHIMNEY STACK, QUARTZ COUNTERTOPS throughout and a WALK-IN PANTRY. A convenient BEDROOM AND a FULL BATHROOM completes the main level. Upstairs, the primary bedroom boasts expansive windows with a neighborhood view with a luxurious 5-piece ensuite and a walk-in closet, a cozy bonus room, upper-level laundry, two additional bedrooms and a 3-piece bathroom. Enjoy outdoor living in the FULLY LANDSCAPED YARD and convenience of DOUBLE ATTACHED GARAGE. Stylish, functional, and move-in ready—this home is a must-see! (id:62055)
Exp Realty
#430 7825 71 St Nw
Edmonton, Alberta
Beautiful Top-Floor 2 Bed(+den), 2 Bath Apartment in a Full-Amenity Building with TWO Titled parking ! Welcome to this bright and spacious top-floor apartment featuring 2 bedrooms(+Den) and 2 full bathrooms, including a private en-suite and a generous walk-in closet in the primary bedroom. Enjoy the convenience of in-suite laundry, making everyday living more comfortable and efficient. This well-maintained unit also comes with titled, heated underground parking plus an additional titled outdoor stall, providing options for you and your guests. Recreation Building amenities include - elevator for easy access, fully equipped gym, swimming pool, party/entertainment room, sauna room, secure underground parking (with storage cage) and more ! Resident can enjoy all those lifestyle benefits for an additional monthly fee of $97. This is the perfect starter home or investment opportunity, blending comfort, convenience, and community living. (id:62055)
Initia Real Estate
#203 160 Kingswood Bv
St. Albert, Alberta
Experience comfortable, carefree living in this bright and well-kept 45+ condo in the Kingswood neighbourhood. Just minutes from the Servus Recreation Centre, scenic trails, and easy Anthony Henday access. The open-concept floor plan features vinyl plank flooring throughout, a spacious kitchen with eating bar, inviting dining area, and a bright living room with access to a private balcony w/ natural gas hookup. The large primary suite fits a king bed and is steps from the full ensuite with an oversized 6' soaker tub. You’ll also find a versatile den/office area, in-suite laundry, and the heated underground parking with storage is conveniently located near the elevator. Entire unit is outfitted to be wheel chair accessible. Residents enjoy many amenities including a party room, games area, library, and guest suite for visitors. Condo fees cover nearly everything but electricty, this is an ideal choice for those seeking comfort, convenience, and community in one of St. Albert’s most sought-after locations. (id:62055)
Real Broker
46 Kingsford Cr
St. Albert, Alberta
Nestled on a 36,264 square foot lot with sweeping views - a natural setting & attention to detail provide the perfect fusion between structural strength & architectural form in this one-of-a-kind modern home – from the indoor pool, to the roof top patio – this is the perfect family oasis. Encompassing just over 7721sqft (above grade) – 11,822sqft of total finished living space - this 4-beds up plus 3 beds, 8 -baths home was constructed taking every detail was thoughtfully considered, capturing the graceful perceptions of the beauty in nature and contemporary elegance with this home's clean lines and organized living. This home offers 3 full levels of indoor & outdoor luxury - From the chef's kitchen, Indoor Pool & Spa, Elevator, Floor to ceiling German windows & doors, 8 car garage with room for 12 & so much more. The private pool wing of the home includes - entertainment area with TV & bar & doors on the pool level open into the massive backyard entertaining space for the perfect indoor/outdoor flow. (id:62055)
RE/MAX River City
#50 5102 30 Av
Beaumont, Alberta
Looking for that perfect Starter home or your first Investment property? This 3 bedroom 3 bathroom townhouse is just what you need. This well kept 2 story townhouse has an open floorpan with lots of space to entertain. The large living room is just steps away from your U-shaped kitchen and the back patio doors. The second floor has 3 spacious bedrooms and 2 bathrooms including the Master ensuite. This price includes A double Heated Tandem Garage and patios on the front and back of the house for your enjoyment. Close to 2 brand new schools and shopping just steps across the street. (id:62055)
Maxwell Progressive
#314 528 Griesbach Parade Nw
Edmonton, Alberta
Extensively upgraded lake-facing corner unit in sought-after Veritas, offering awe-inspiring views from every angle. This immaculate one-owner home features 2 spacious bdrms, 2 baths, & a bright den. Enjoy sunny mornings & shady evenings on wrap-around deck. The two-tone kitchen is a standout with upgraded appliances, a tile backsplash, & a 6” extended island with added cabinetry on both sides. Designer lighting, magazine-worthy layout & décor, & a spa-inspired ensuite. A/C. Over $25,000 in thoughtful upgrades also include barn doors, premium flooring, custom shower tile, additional quartz countertops, blinds, hardware, & a second (surface) parking stall that adds everyday convenience, plus a heated stall with secure storage. Pride of ownership shines throughout—clean, cozy, and stylish. Located steps from countless amenities in one of Edmonton’s most desirable communities, this home offers a seamless blend of comfort, elegance, and breathtaking views. Style meets serenity in this Griesbach gem! (id:62055)
RE/MAX Excellence
2357 Egret Wy Nw
Edmonton, Alberta
Introducing a Brand New 2-Storey Home built by Anthem, in the Highly Desirable Community of of Weston at Edgemont, Located in the Heart of WEST Edmonton! This stunning home features a thoughtfully designed layout with a main floor bedroom, Upstairs, you'll find three additional spacious bedrooms, a bonus room, and a convenient upper-floor laundry room. Enjoy high-end finishes throughout, including: Quartz countertops, Stylish kitchen appliances, Walk-through pantry, Modern lighting fixtures, His & Hers sinks in the ensuite, Vinyl flooring on the main level, bathrooms, and laundry room, carpet on the upper floor, Large dining area and a bright, open-concept living room, Double attached front garage. *This home is currently under construction. *Photos are of a previously built model and used for reference only. *Actual interior colors and upgrades may vary. (id:62055)
Cir Realty
31 Chartres Cl
St. Albert, Alberta
GREENSPACE BACKING! Experience the best in the community of Cherot, connected to trails and nature. This stunning 3 bedroom, 2.5 bathroom duplex home offers 9' ceilings and an open concept main floor with half bath, designed for entertaining and comfort. The kitchen features upgraded cabinets, pantry, convenient waterline to fridge and gas line to stove. The upper floor features a flex area, convenient laundry room, full 4-piece bathroom and 3 large bedrooms. The master is a true oasis with walk-in closet and ensuite. Other highlights of this amazing home include a separate side entrance, legal suite rough in's, FULL LANDSCAPING, a double attached garage, APPLIANCES INCLUDED (may not be as pictured), gas line to rear deck, unfinished basement with painted floor, high efficiency furnace, and triple pane windows. Buy with confidence. Built by Rohit. UNDER CONSTRUCTION. Photos may differ from actual property. Shower wand washers not included. No railing. (id:62055)
Mozaic Realty Group
57417 Rge Road 251
Rural Sturgeon County, Alberta
Located just one kilometre from Town of Legal this 2.99 acre of nicely treed land with Mobile Home built in 2001. 3 bedrooms 2 full bathrooms nice open Kitchen with living room off of it, new vinyl plank flooring thru out mobile just installed. Freshly painted ceiling and new baseboards. 3000 gallon Cistern and septic field system installed in 2001. Nice wrap around deck at back of mobile with shed and nice private yard looking out to open field. Comes with Central Air Conditioning and large older barn on property. Mobile will need shingles very soon. New Stainless Steel fridge,Stove, Dishwasher just installed. (id:62055)
RE/MAX Real Estate
#404 11446 40 Av Nw
Edmonton, Alberta
TOP FLOOR LUXURY in a prime Southside location! This beautifully renovated 2-bed, 2-bath condo in Royal Gardens offers exceptional value with two titled underground heated parking stalls, in-suite laundry, and quick possession available. Enjoy a bright open-concept layout with a spacious living room open to the dining area that's open to your alley kitchen. Brand new flooring everywhere and freshly painted. Step onto your private top-floor south-facing balcony with open views — perfect for morning coffee or evening relaxation. The large primary suite features a walk-through closet and a full ensuite, while the second bedroom and bath provide ideal space for guests or roommates. The building is well managed, and it's pet-friendly. Close to schools, Daycares, public transportation, LRT station, Southgate Mall, Whitemud Drive, and everyday conveniences with No Frills and Dollarama across the street — this immaculate, move-in-ready home is ideal for professionals, students, or investors alike. (id:62055)
The E Group Real Estate
5075 Cawsey Li Sw
Edmonton, Alberta
Welcome to the Jayne by Akash Homes, a 2003 sq ft home located in the desirable West Edmonton community of Edgemont Place. This beautifully designed home features 9’ ceilings, laminate flooring, a main floor den, and a separate side entry. The chef-inspired kitchen offers quartz countertops, ample cabinetry, and flows seamlessly into the open-concept great room with an electric fireplace and a spacious dining area that opens to a rear pressure-treated deck. Upstairs, enjoy a large bonus room, convenient second-floor laundry, and three generously sized bedrooms. The primary suite is a private retreat with a walk-in closet and a stylish ensuite. Perfect for families and future rental potential—this home offers both function and flexibility in a thriving west-end community. Additionally, this home offers a dbl attached garage and $5K CREDIT to THE BRICK! **PICTURES ARE OF SHOWHOME; ACtUAL HOME, PLANS, FIXTURES, AND FINISHES MAY VARY & SUBJECT TO AVAILABILITY/CHANGES WITHOUT NOTICE! (id:62055)
Century 21 All Stars Realty Ltd
8306 108 St Nw
Edmonton, Alberta
IMMEDIATE POSSESSION. Incredible townhouse with THREE TITLED PARKING STALLS, a titled 13x13 workshop plus two balconies, nestled on a tree lined street, in the heart of Garneau. Less than a 5 minute walk to the U 0f A. This corner unit allows in tons of natural light from the numerous windows & 9' ceilings. The kitchen features a huge eat up island, granite counter tops, stainless steel appliances with gas stove & pantry. The open living/dining area has a stone encased gas fireplace & hardwood flooring. On the second level is a family room with large east facing balcony & built in shelving. Finishing this level is a three piece bathroom with large luxurious tiled shower & granite counter tops. The full size washer & dryer are stacked in this bathroom. On the upper level is the primary bedroom with south facing balcony, four piece en-suite & walk-in closet. The spacious titled workshop is located in the parkade. All three stalls are together. Additional sound insulation. A/C. Condo fees cover heat & water. (id:62055)
Century 21 Reward Realty
166 Rue Magnan St
Beaumont, Alberta
This STUNNING 1,400 sq ft Bi-level Duplex in the sought-after community of Montalet is the perfect mix of STYLE, SPACE, and COMFORT! Step into the grand entryway with a walk-in storage closet, then enjoy a BRIGHT and SPACIOUS main floor featuring rich dark tones, gleaming hardwood floors, and soaring VAULTED CEILINGS. The open-concept living room showcases a cozy GAS FIREPLACE with custom stonework that makes a statement! The KITCHEN is perfect for entertaining with a large island, stainless steel appliances, walk-in pantry, and beautiful cabinetry. The dining area flows seamlessly onto your PRIVATE DECK and FULLY LANDSCAPED, FENCED YARD — ideal for BBQs and family gatherings! Upstairs features a LUXURIOUS primary suite with WALK-IN CLOSET and ensuite, plus a second bedroom and full bath. The FULLY FINISHED BASEMENT adds even more living space with a family room, bedroom, storage & bathroom. Close to schools, playgrounds, shopping, and just minutes from the airport — this home truly has it all. (id:62055)
Exp Realty
10309 167a Av Nw
Edmonton, Alberta
MASSIVE 25' x 39' shop, plus long driveway. Need tons of parking or a hobby space? This property is for you. Park on the long driveway, in the powered shop, or directly in front of the house. Original owner bi-level home with 3+1 bedrooms and 2 full baths. 1,895 sq ft of finished space, including a fully finished basement. Hot Water Tank aged 2023. Shingles 2012. Furnace is original. Shop estimated dimensions; 25’ wide x 39' ft deep. 2025 Taxes $3710.89 Lot 6,837 sq ft/635 sq m. 500m to Namao Centre. 300m to 2 schools: Baturyn Elem & St. Charles (K-6), w/playground, toboggan hill, outdoor skating, & community league. Bus stops behind back fence w/direct route to Downtown, U of A, bus interchange, or the new High School in Castledowns. New Catholic high school is walking distance: Blessed Carlo Acutis Catholic High School (west of the Castle Downs Family YMCA, at 153rd Avenue and Castle Downs Rd), open in September 2026, with a capacity for 1,300 students. (id:62055)
RE/MAX River City
1033 Hearthstone Bv
Sherwood Park, Alberta
Brand New Home by Mattamy Homes in the master planned community of Hearthstone. This stunning RIPLEY townhome offers 3 bedrooms and 2 1/2 bathrooms. The open concept and inviting main floor features a kitchen that is a cook's paradise, with included kitchen appliances, quartz countertops, waterline to fridge, and an island perfect for entertaining. Head upstairs to discover the bonus room, walk-in laundry room, full 4 piece bath, and 3 bedrooms. The master is a true oasis, complete with a walk-in closet and luxurious ensuite. Enjoy the added benefits of this home with no condo fees, basement bathroom rough-ins and full landscaping. Enjoy access to amenities including a playground and close access to schools, shopping, commercial, and recreational facilities! QUICK POSSESSION! Photos represent floorplan and finishes, actual build may vary. (id:62055)
Mozaic Realty Group
104 Chancery Pt
Sherwood Park, Alberta
Nestled at the end of a quiet cul-de-sac in cherished Charlton Heights, this sought-after WALKOUT BUNGALOW has been lovingly cared for by its original owners. From the moment you step inside, you’ll feel the warmth of a home that’s been filled with pride and memories. Vaulted ceilings and gleaming original hardwood welcome you into a bright open-concept main floor where the living room flows seamlessly into the kitchen and dining area. The kitchen shines with new stainless steel appliances, while both bathrooms have been beautifully renovated in 2023. The spacious primary suite offers a walk-in closet through the ensuite and access to a private deck—perfect for morning coffee. Downstairs, the walkout basement offers a generous living area, another bedroom, and a flexible space ready to suit your family’s needs. With a private backyard and peaceful location near trails, schools, churches, and shopping, this home is ready to welcome its next chapter. (id:62055)
2% Realty Edge Ab
#3 303 Leger Wy Nw
Edmonton, Alberta
Bright, functional, and move-in ready, this 3-bedroom, 3-bath bi-level townhouse in Leger is perfect for families and investors alike. Natural light fills the open living and dining area with vaulted ceilings, creating a warm and inviting atmosphere. The modern kitchen features maple cabinetry, stainless steel appliances, a corner pantry, and a spacious peninsula island ideal for entertaining. The primary suite includes a walk-in closet and private ensuite, while the second bedroom and full bath complete the main level. Downstairs, the bright bi-level basement offers a second living room, an additional bedroom, full bath, and laundry with ample storage. Step outside to enjoy a private west-facing patio and maintenance-free yard, included in condo fees, plus a double attached insulated garage with a drain and taps for year-round comfort. Ideally located near Terwillegar Rec Centre, schools, parks, and shopping, this home blends modern living with unmatched convenience. (id:62055)
Real Broker
#402 11803 22 Av Sw
Edmonton, Alberta
Live in your own CORNER UNIT with just under 1000 square feet of living space in Heritage Valley! This 2-bedroom, 2 bath! PET FRIENDLY unit features an open concept design, great for entertaining; kitchen with granite countertops, stainless steel appliances and a breakfast bar; good sized living room with access out to your own private balcony. To top it off this unit has a large storage room with in-suite laundry and comes with your very own underground titled parking stall. Great location just across from Heritage Shopping Complex (Superstore, Starbucks and other amenities). Public Transportation is also right at your doorstep with easy access to Anthony Henday. A great opportunity for a first time home owner or investor (id:62055)
Your Home Sold Guaranteed Realty Yeg
8603 223 St Nw
Edmonton, Alberta
This FULLY FINISHED bilevel by Lincolnberg Homes, has been CUSTOMIZED with NUMEROUS UPGRADES ($40K) and will definitely appeal to FIRST TIME BUYERS, EMPTY NESTERS or FAMILIES with KIDS WANTING THEIR OWN SPACE! The main floor features a generous sized primary room with 3 PIECE ENSUITE and walk-in closet, MAIN FLOOR LAUNDRY, guest bathroom and an OPEN CONCEPT kitchen, dining and living room. The UPGRADED KITCHEN also features a lighting and appliance upgrade. Luxury vinyl plank runs throughout the entire home (NO CARPET). Customized staircase features wider and deeper treads and a larger landing. No wasted space in the lower level as it presents 2 more bedrooms, a full bathroom, family room and storage area with water softener. The YARD is METICULOUS and features ARTIFICIAL TURF in the back yard so you have more time to enjoy the deck and patio areas! Finishing off the home is a HEATED detached garage with EPOXY floors. PRIDE OF OWNERSHIP...A MUST SEE! (id:62055)
RE/MAX River City
11722 104 Av Nw
Edmonton, Alberta
This well-established Donair and Shawarma restaurant offers a profitable, turnkey business opportunity in one of Edmonton’s busiest shopping centers. The location features high foot traffic, ample parking, and excellent visibility. Enjoy reasonable rent, no franchise fees, and full control of your hours — be your own boss while growing an already successful operation. With plenty of room for sales growth and menu expansion, this business is ideal for both experienced operators and first-time owners. (id:62055)
Homes & Gardens Real Estate Limited
#401 10154 104 St Nw
Edmonton, Alberta
DREAM BIG! MAKE THIS COZY BEAUTIFUL DENTAL CLINIC SPACE YOUR OWN! EVERYTHING READY TO GO! Buy your dental practice in the heart of downtown Edmonton near city center! Satellite office.Barely used.Includes three w-ray machines, four complete dental chairs, separate patient and staff washrooms, air compressor and excellent wet vac. All ready to go! All pipes are in the subfloor so you never have to bother your neighbour downstairs with leaky pipe issues! What a bonus! All leaseholds look brand new. Enjoy your new snazzy forever space that you yourself own! Large windows with incredible views and abundance of light. High elevated ceiling height. High Rise Condo tower in Edmonton ideally located on Downtown Edmonton's 104th Street Promenade. Icon II, completed in 2010 contains 147 Condos across 30 stories. Walking distance to LRT, Rogers Place, Macewan University and downtown Farmer's market. (id:62055)
Maxwell Polaris
13005 93 Av Sw
Edmonton, Alberta
Visit the Listing Brokerage (and/or listing REALTOR®) website to obtain additional information. The VAULTS offer a one-of-a-kind ownership opportunity for those who value security, privacy, and distinction. Each titled condominium provides long-term investment potential and the freedom to create a personalized space for luxury vehicles, RVs, boats, recreational toys, offices, lounges, or unique lifestyle uses. With 27' ceilings, mezzanines with 13.5' clearance, 16' x 14' powered overhead doors, polished concrete floors, unit heaters, 3-piece bathrooms, sprinkler systems, individual metering, hose bibs, and air detection, every unit is designed for functionality and style. Climate-controlled interiors preserve valuable collections, while concrete perimeter walls, 24/7 monitoring, fob access, fire suppression, CO detectors, and 50+ ft drive aisles ensure superior security and accessibility. Units range from 1,680–3,710 sq. ft., priced from $449,900 with 2025 condo fees at $1.32/sq. ft. (id:62055)
Honestdoor Inc
55232 Range Road 34a
Rural Lac Ste. Anne County, Alberta
Discover the perfect blend of country living and convenience with this 8-acre parcel of scenic land, ideally situated just minutes from the highway and an easy 40-minute commute to the city. Whether you’re dreaming of building your forever home, starting a hobby farm, or investing in a private retreat, this property offers the space and flexibility to make it happen. The land features two outbuildings, perfect for storage, workshops, or small livestock. The gently rolling terrain, open meadows, and mature trees provide a peaceful, picturesque setting with plenty of room to roam. Enjoy the serenity of rural life without sacrificing accessibility—close to modern amenities, schools, and shopping, yet far enough to enjoy true tranquility. This is YOUR PIECE OF PARADISE! (id:62055)
RE/MAX Results
9007 153 St Nw
Edmonton, Alberta
UPGRADED HOME IN THE COMMUNITY OF JASPER PARK! This Brand New home offers 2540 Sq Ft of living space with 6 bedrooms, 4 baths, 9ft ceilings, 8ft doors. Main floor offers vinyl plank flooring, bedroom, Full bath, family room, fireplace. Kitchen with modern high cabinetry, quartz countertops, island. Amply Large Mud room, Spacious dinning area with ample sunlight is perfect for get togethers. Walk up stairs to Grand master Suite with 5 piece ensuite/spacious walk in closet, 2 more bedrooms with fully modern common bath, Laundry and bonus area. Fully finished 2 bedroom legal basement suite with separate entrance, 2nd Kitchen, Full bath and Laundry. Your dream home sitting on HUGE lot is next to James Gibbons School, parks, amenities. Includes DETACHED Double Car Garage, TRIPLE PANE WINDOWS, ROUGH GRADE, GAS LINE IN KITCHEN & PATIO. this home offers exceptional value and style. Move-in ready - Don't miss out on this fantastic opportunity! (id:62055)
Century 21 All Stars Realty Ltd
11031 153a St Nw
Edmonton, Alberta
Welcome to this beautifully renovated 5-bedroom home in High Park, perfectly situated across from the local elementary school! Step inside to a bright, open-concept main floor featuring brand-new windows, modern flooring, and a stunning kitchen with sleek quartz countertops and new cabinetry. Enjoy peace of mind with a new roof and thoughtful upgrades throughout, including all three full bathrooms. The spacious layout offers comfort and versatility for growing families or multi-generational living. Outside, you’ll find an oversized double detached garage plus an additional single garage/workshop — ideal for hobbyists or extra storage. Conveniently located close to shopping, public transit, and just minutes from West Edmonton Mall, this property blends modern living with everyday convenience. Move-in ready and full of value — this is the one you’ve been waiting for! (id:62055)
Exp Realty
6706 24 Av Sw Sw
Edmonton, Alberta
Welcome home to this beautifully finished half duplex perfectly located in the highly sought-after community of Summerside! This home offers the ideal blend of comfort, style, and space — plus a massive backyard oasis that’s perfect for relaxing or entertaining all summer long. Step inside to an inviting open-concept main floor featuring a modern kitchen with rich dark cabinetry, stainless steel appliances, and a massive island that’s perfect for hosting family and friends. The bright and spacious living room is centered around a cozy mantel fireplace, creating the perfect spot for movie nights or quiet evenings at home. A convenient 2-piece bath completes the main level.Upstairs, you’ll find three generous bedrooms, including a comfortable primary suite, plus a bonus room that’s ideal for a home office, playroom, or additional lounge area.The fully finished basement offers even more living space with a large family room.Outside, your backyard oasis awaits! Don’t miss this incredible opportunity. (id:62055)
Kic Realty
9009 153 St Nw
Edmonton, Alberta
UPGRADED HOME IN THE COMMUNITY OF JASPER PARK! This Brand New home offers 2540 Sq Ft of living space with 6 bedrooms, 4 baths, 9ft ceilings, 8ft doors. Main floor offers vinyl plank flooring, bedroom, Full bath, family room, fireplace. Kitchen with modern high cabinetry, quartz countertops, island. Amply Large Mud room, Spacious dinning area with ample sunlight is perfect for get togethers. Walk up stairs to Grand master Suite with 5 piece ensuite/spacious walk in closet, 2 more bedrooms with fully modern common bath, Laundry and bonus area. Fully finished 2 bedroom legal basement suite with separate entrance, 2nd Kitchen, Full bath and Laundry. Your dream home sitting on HUGE lot is next to James Gibbons School, parks, amenities. Includes DETACHED Double Car Garage, TRIPLE PANE WINDOWS, ROUGH GRADE, GAS LINE IN KITCHEN & PATIO. this home offers exceptional value and style. Move-in ready - Don't miss out on this fantastic opportunity! (id:62055)
Century 21 All Stars Realty Ltd
16323 99 St Nw Nw
Edmonton, Alberta
This well maintained bungalow is located in the mature and family oriented neighbourhood of Lorelei. This original owner has done many upgrades in recent years like, roof shingles, PVC windows and doors, kitchen cabinets, baths, hot water tank, high efficient furnace, front siding, composite deck, garage door and more. Main floor features hardwood floors in the bright south facing living room and bedrooms, modern kitchen with plenty of cabinets, a spacious dinning, 1 full bath, 1 2pc ensuite and 3 bedrooms. The basement is finished with a family room, 2 more bedrooms, Den, 3 piece bath and utility and laundry room. The back door leads out to a large maintenance free deck, paving stone and a huge back yard. This cozy home has 5 bedrooms, two and a half bath and is right in a nice and quiet keyhole crescent and surrounded by beautiful larger homes. Close to public transportation, community hall, park, shopping and restaurants (Namao Centre). (id:62055)
Logic Realty
9322 162 St Nw
Edmonton, Alberta
Prime 100’ x 65’ RS-zoned lot in desirable Meadowlark Park. A rare opportunity for smart investors and builders. This Small Scale Residential zoning supports a range of housing forms up to 3 Storeys in Height, including detached, attached, and multi-unit Residential housing, offering strong flexibility to maximize your return. Situated on a lot with a back lane and no neighbours on one side, the property is steps from schools, the Leisure Centre, Jubilee Park, the future LRT line, hospital, and minutes to West Edmonton Mall. Surrounded by successful redevelopment projects, this location is poised for continued transformation and value growth. With the City actively promoting increased density and diverse housing solutions, now is the time to capitalize on this exceptional redevelopment opportunity and secure your next profitable project! Property is sold AS IS - WHERE IS (id:62055)
RE/MAX Elite
5215 49 Av
Onoway, Alberta
EXTENSIVELY RENOVATED Bi-Level in quiet cul-de-sac location. LARGE 1/4 acre parcel. Backs on to farmland. NEW HIGH EFFICIENCY FURNANCE AND H/W TANK, New flooring. Large deck c/w hot-tub. Excellent value for 2000 sq. ft. of living space. (id:62055)
Prairie Rose Realty
3502 42 Av
Beaumont, Alberta
Stunning corner lot detached home in Beaumont! This bright, open-concept layout features luxury vinyl plank flooring throughout the main floor, a cozy electric fireplace with feature wall in the living area, and a spacious kitchen with backsplash and designated space for built-in appliances. The dining and living areas are seamlessly connected, perfect for entertaining. A main floor bedroom with large window, full closet, and a full bath offers flexibility for guests or family. Upstairs boasts a bonus room, a primary bedroom with feature wall and ensuite, two more bedrooms, a shared full bath, and convenient second-floor laundry. Large windows throughout flood the home with natural light. Includes double car garage. Located in a family-friendly community, this home offers comfort, space, and style! (id:62055)
Exp Realty


