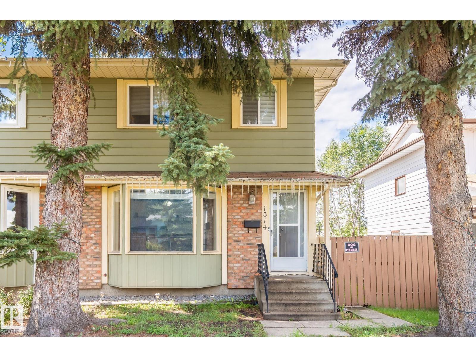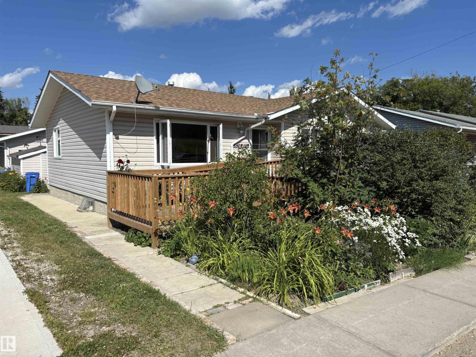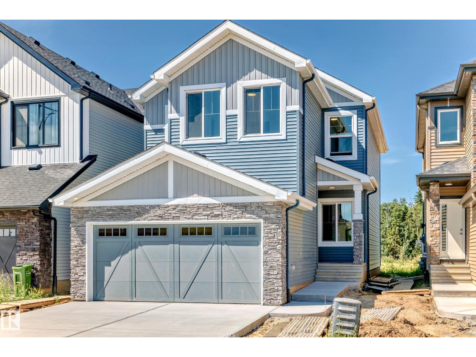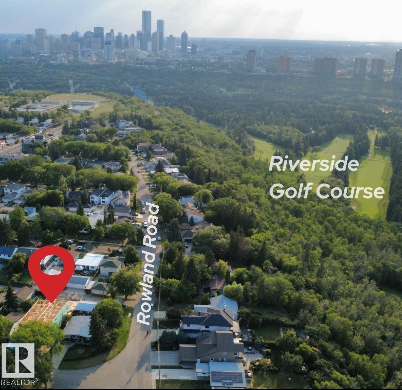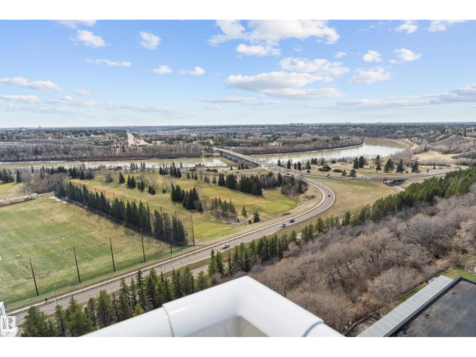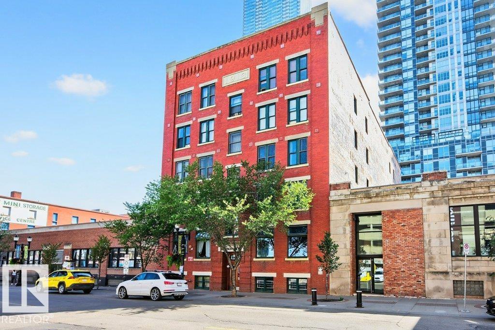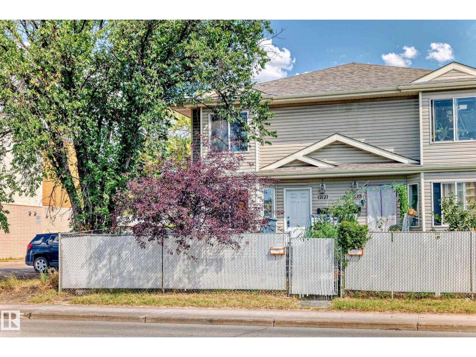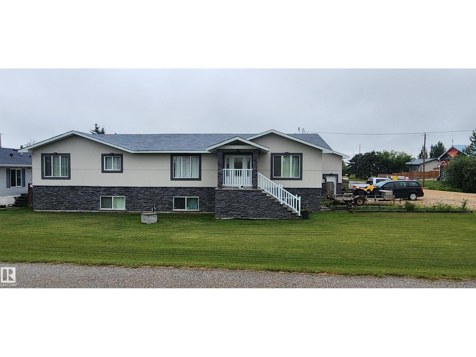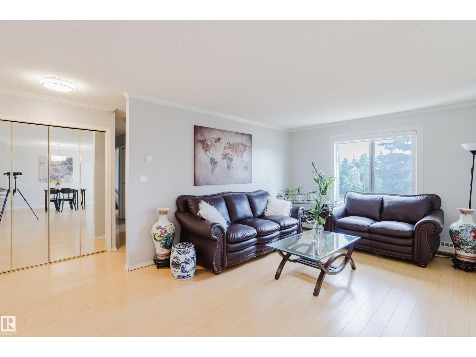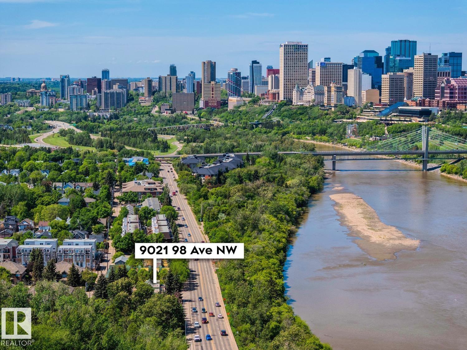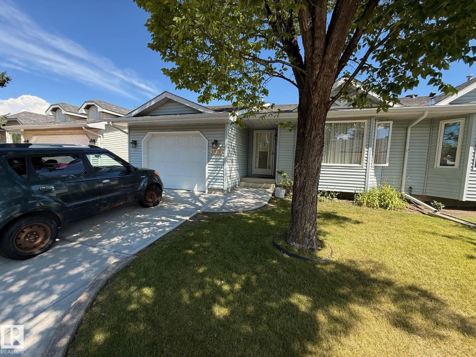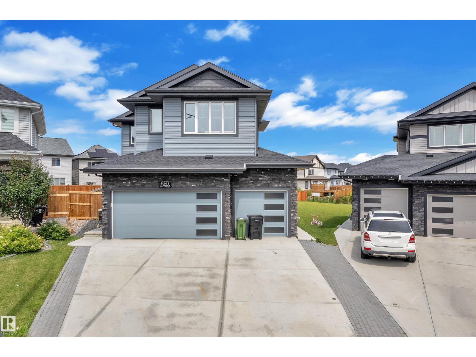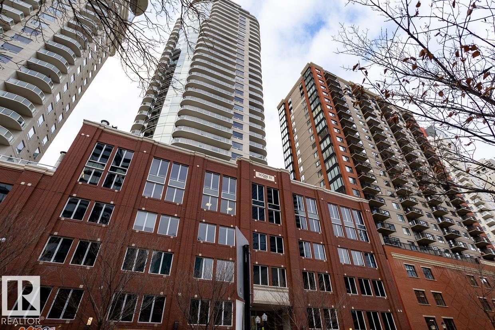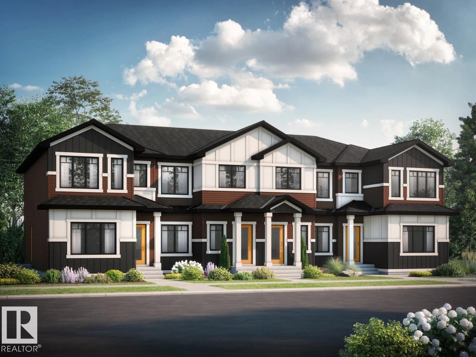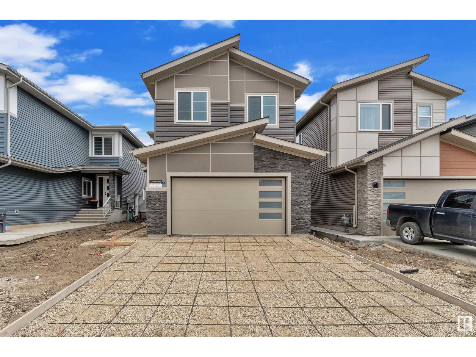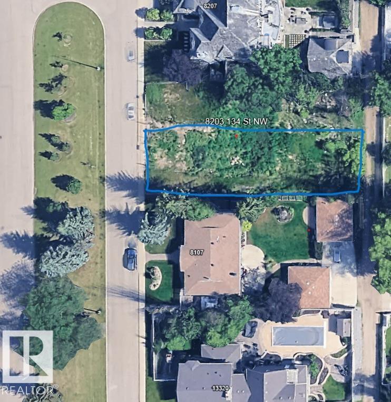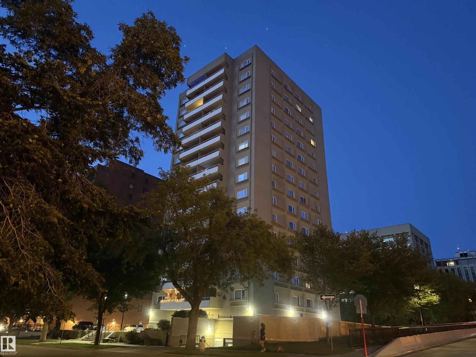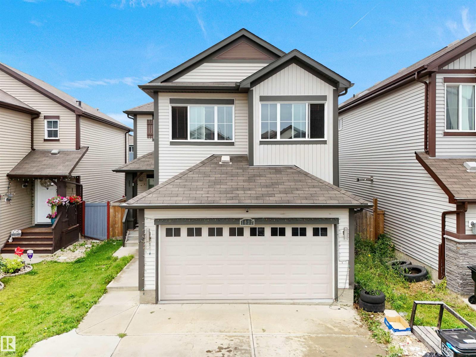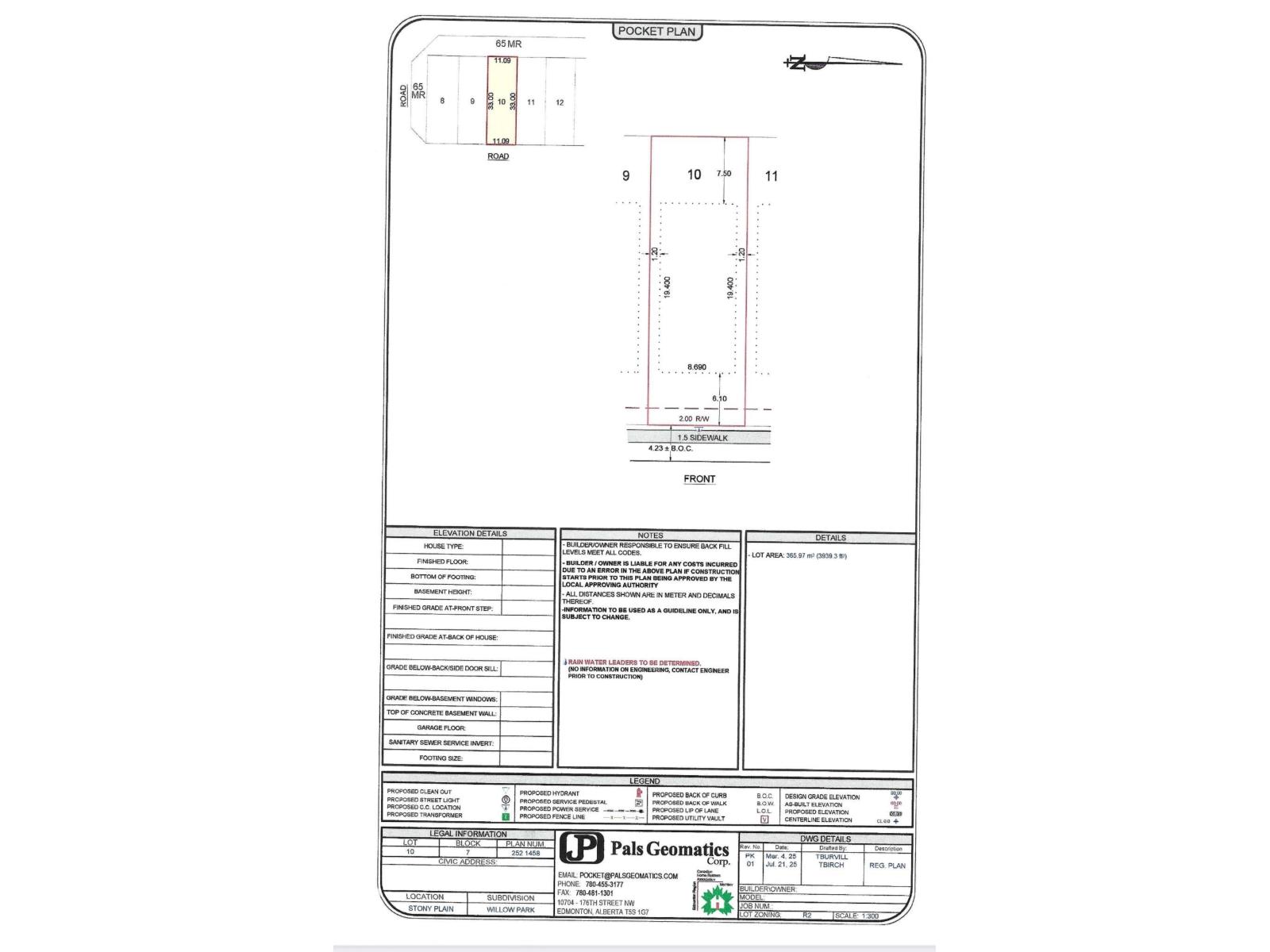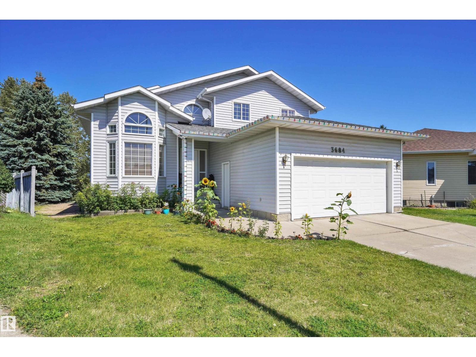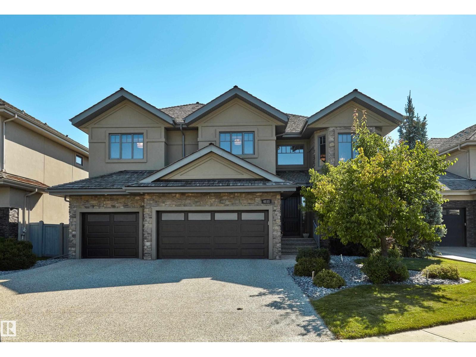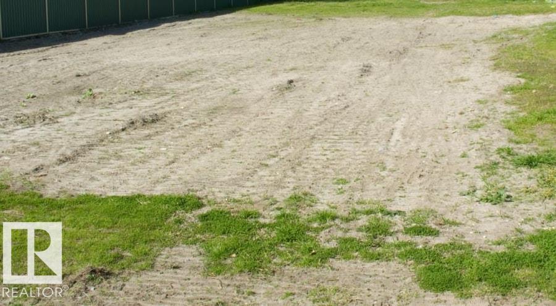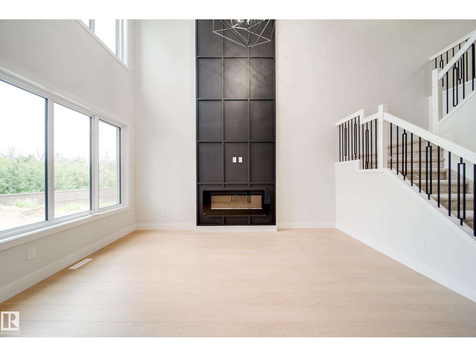1314 54 St Nw
Edmonton, Alberta
This home truly has it ALL!! It boasts numerous upgrades for the last many years that includes windows, floors, renovated bathrooms, hot water tank, shingles, paint etc. Front and side entries as well as sliders to the deck. It comes with 3 bedrooms on upper floor, 1.5 baths, a fair sized living and kitchen. Developed basement with huge Rec. Room has potential for one extra room and rough in bathroom. Oversized insulated & heated double detached garage. Great location to ALL amenities, schools, public transportation, Rec. Centre and shopping. (id:62055)
Century 21 All Stars Realty Ltd
4824 49 Av
Sangudo, Alberta
Welcome to the peaceful & affordable hamlet of Sangudo, located just over an hour's drive Northwest of Edmonton; nestled along the scenic Pembina River. Here you will find a very well maintained upgraded 3-bedroom bungalow, with a full 4-piece main bathroom, a 2-piece ensuite and an additional 2-piece bathroom in the basement. The u-shaped traditional kitchen features oak cabinets w/ upgraded countertops & white appliances. The large living room and dining room complete the main level, the basement is home to the large recreational room, laundry room, and additional storage areas. The natural and serene yard features a tranquil garden oasis, where layers of shrubs, fruit & berry trees, blooming perennials, and textured foliage stretch across the yard. There is an oversized 28' X 30' double detached garage, roughed in for electric or gas heat, perfect for all your toys OR workshop area. Sangudo has most basic amenities including a school(K-9), grocery store, drug store, gas station, banks. and restaurants. (id:62055)
Front Door Real Estate
631 Kinglet Bv Nw
Edmonton, Alberta
Built by Sterling Homes and ready for quick possession, this brand-new 2025-built property in Kinglet Gardens offers both smart design and strong investment potential. Featuring 1,995 sq ft above grade plus a fully finished LEGAL basement suite (780 sq ft), this home provides 5 bedrooms, 3.5 bathrooms, and a total of 2,775 sq ft of finished living space. The upper level includes 4 spacious bedrooms, perfect for large or multi-generational families. The self-contained 1-bedroom legal suite in the basement comes with its own kitchen, living room, bathroom, and walk-up side entrance—ideal for rental income or private extended family use. The open-concept main floor, a modern kitchen, and plenty of natural light. Complete with a double attached garage, this home is situated in a growing community with convenient access to amenities, nature trails, and future development. A fantastic opportunity for homeowners and investors alike. (id:62055)
Power Properties
10648 79 St Nw
Edmonton, Alberta
The quality and location you would expect when a multi-million dollar home builder builds a multi family project. 8 plex with 4 basement suites ( 1 bed) 2 ( 3 bed) and 2 (2 bedroom) above grade. Over 100K in upgrades including Walkout basement, upgraded Windows, vinyl flooring, upgraded tile package, quartz, countertops and MUCH more. Proudly built by Varsity Homes Ltd.. Be the landlord that rents for the most in the desirable neighborhood of Forest Heights. One house away from Rowland Rd. with ample parking in front of house. This project qualifies for CMHC MLI select. This project also has separate electrical, gas adn water meters as per MLI select requirements. Approximate 6.0% ROI. (id:62055)
Initia Real Estate
#1601 12141 Jasper Av Nw
Edmonton, Alberta
LOW CONDO FEES include ALL UTILITIES! **16th floor END UNIT condo with a gorgeous view!** Bask in breathtaking south and west-facing river valley vistas, with stunning sunsets right from your suite. This move-in-ready home features a fully renovated kitchen (2020) with quartz counters, floor-to-ceiling/soft-close cabinets, and a stylish tile backsplash, plus a sleek bathroom upgrade. Roughed in for a potential in-suite laundry and storage to add convenience. Your heated, titled underground parking stall is just steps from the elevator, making it ideal for those wanting to carry all the groceries in one go! The affordable condo fees include Electricity, Heat, Water, and Garbage/Sewer. Enjoy ample visitor parking—rare for downtown—plus an in-house gym, saving you time and money. Nature lovers will adore direct river valley trail access. Don't drive? Not a problem! You are steps away from groceries/Safeway, many cafés, restaurants, and the Brewery District. Don’t miss this move-in-ready gem! (id:62055)
Exp Realty
#403 10249 104 St Nw
Edmonton, Alberta
Live the ultimate downtown lifestyle in this rare, true hard loft—one of the largest units in a historic warehouse conversion. This 2-bedroom suite blends industrial character with modern comfort: exposed brick, original hardwood floors, soaring ceilings, central A/C, and a sleek light grey kitchen with island—perfect for hosting or casual dining. The open layout offers space for a home office, dining area, or library—tailored to your needs. The primary bedroom includes a walk-in closet and access to a 4pc bath with clawfoot tub and separate shower, while a second 3pc bath off the foyer is ideal for guests. South-facing bedroom windows bring in all-day light, and the east-facing living room opens to a 20'x15' patio with gas BBQ hookup—perfect for morning coffee or after-work gatherings. Underground heated parking, in-suite laundry, and an unbeatable location just steps to the Ice District, LRT, dining, coffee shops, the Saturday outdoor market, and the river valley. (id:62055)
Century 21 Masters
12127 82 St Nw
Edmonton, Alberta
Investor & family-friendly opportunity in Eastwood. This well-maintained 2-storey townhouse features a bright, open-concept main floor with large west-facing windows, a sunlit living area, spacious dining space, and a well-appointed U-shaped kitchen. The upper level offers a generous primary bedroom, two comfortable secondary bedrooms, and a 4-piece bathroom with stacked laundry. The fully finished basement adds versatility with a huge rec room, a 3-piece bath, a guest room, and a kitchenette setup—providing flexible space ideal for extended family, guests, or potential roommate-style living. Major updates include a new roof and hot water tank in 2024, offering peace of mind for years to come. Situated in a self-managed complex with ultra-low condo fees of just $50/month, and walking distance to schools, parks, transit, and shopping. This property offers a smart layout and location ideal for both family living and long-term rental income. (id:62055)
Initia Real Estate
5104 - 49 Av
Busby, Alberta
Here is a gem in Busby with lots of extras. 4 bedroom 4 bath bungalow with a 32x32 double attached garage with 13 foot ceilings and a storage mezzanine at the front. All set on 3 lots on the corner. Fenced yard, 2 tier deck and lots of room for the kids plus close to Busby school. The home features a huge master suite with double shower and double jacuzzi tub. Flooring on the main floor done in Versace tile with brass inlay. Open concept with huge kitchen and room to add an island if desired. There are 3 bedrooms in the basement, one features a 4 piece ensuite with jacuzzi tub. Also, a walk in climate controlled humidor room for cigar and wine storage. Also, a safe room plus the security system with 8 security cameras. This property is a must see. (id:62055)
RE/MAX Results
#202 18020 95 Av Nw
Edmonton, Alberta
This hard-to-find 3-bedroom, 2-bath condo offers an impressive 1,365 sq ft layout, complete with a private balcony, in-suite laundry, and an oversized storage room—perfect for those who value space and functionality. Located in a well-maintained 45+ adult complex, residents enjoy a full range of amenities including a fitness room, swimming pool, sauna and party room. On-site caretaking and a convenient location make everyday living easy and stress-free. Spacious, well-managed, and ideally located—this is the perfect home for those seeking comfort and convenience in a vibrant community. (id:62055)
Mozaic Realty Group
9021 98 Av Nw
Edmonton, Alberta
Montreal, New York, Boston....wherever you have travelled, everyone loves Brownstones! Stunning executive style living in the beautiful neighborhood of Cloverdale! Entertain your friends on the roof top patio overlooking the river valley & all of downtown YEG! This gorgeous 2363sqftsqft of finished living space (2171sqft above grade) - 3 story townhome (has 2 beds, 2.5 baths - plus basement with a double attached garage. Entering the home, you will notice the high ceilings & hardwood & tile flooring throughout! From the living room to the kitchen - the open concept floor plans flows. The kitchen features stainless steel appliances & excellent storage & is open to both the formal dining room & the family room with floor-to-ceiling windows & gas fireplace. Upstairs is the primary suite with 4-piece ensuite, a second large bedroom, 3-piece bathroom & laundry room. The 3rd level, you will find the loft/lounge with vaulted ceilings & access to the rooftop patio & storage room. The most beautiful location! (id:62055)
RE/MAX River City
5935 189 St Nw
Edmonton, Alberta
Large bungalow townhome in well kept Adult only complex. This nice size home is perfect for anyone wanting the quiet life in a convenient west Edmonton location. Main level features a living room upon entry and leads to your dining area and kitchen. Kitchen has patio door access to your private deck that backs a green space. 2 bedrooms on the main level including a large primary with walk-in closet and 4 piece ensuite bath. Second bedroom is also a good size and perfect for a home office or guest room. Finishing off the main level is laundry room and a 3 piece bath. The basement is also fully finished with another bedroom, 3 piece bath and a huge family room, great for entertaining. Oversize single attached garage and visitor parking right outside your door. Property being sold as is, where is. Schedule A must accompany all offers. (id:62055)
Century 21 Masters
5208 23a Ave Sw Sw
Edmonton, Alberta
This 2650 SQFT home, built on 7650+ SQFT pie-shaped lot, in a cul-de-sac has lot to offer. The main floor boasts a formal living area with rich hardwood flooring, a bedroom, and a full 3-piece bath, as well as a mudroom for added convenience. Culinary enthusiasts will appreciate both the main kitchen and the separate spice kitchen, while the spacious dining area flows seamlessly into the stunning, open-to-above family room, filling the space with natural light and creating an inviting atmosphere. Upstairs, you'll find a versatile bonus room overlooking the backyard, ideal for a home office or entertainment space. The second floor also features 3 well-sized bedrooms, 2 bathrooms, and a private master suite complete with a luxurious 5-piece ensuite and a walk-in closet. The home includes a side entrance to the basement, a heated triple garage for year-round comfort, and a beautifully landscaped backyard with a concrete patio and sidewalk—perfect for outdoor living & entertaining. (id:62055)
RE/MAX Excellence
#2704 10152 104 St Nw
Edmonton, Alberta
Beautiful 2 Bedroom, 2 Bathroom Condo on the 27th Floor with Downtown City Views. This bright, stylish home offers a functional layout with luxury vinyl plank (2023) in the main living areas and hardwood in both bedrooms. The open kitchen features granite countertops, stainless steel appliances, and an eating bar. The second bedroom includes a CUSTOM MURPHY BED and shelving unit, easily transforming space to study room or guest room. The primary bedroom can fit a king-sized bed and includes a walk-in closet and private ensuite. NEW IN-SUITE LAUNDRY (2023), large south-facing BALCONY and prime underground parking stall which next to the elevator complete the package. Located steps from dining, shopping, LRT, the Ice District, MacEwan, and the River Valley—this is downtown living at its best. The home offered fully furnished and ready for immediate investment or personal enjoyment! (id:62055)
Mozaic Realty Group
707 Cambrian Bv
Sherwood Park, Alberta
Modern Finishes Throughout: Luxury Vinyl Plank flooring spans the main floor and all bathrooms. The kitchen and bathrooms are elegantly finished with quartz countertops and under-mount sinks. Soft-close cabinets and drawers offer both style and functionality. *Comfortable Upper Level: Upstairs, you’ll find a large primary bedroom complete with a walk-in closet and private ensuite. Two additional well-sized bedrooms, a full family bathroom, and convenient upstairs laundry complete this thoughtfully designed floor. *Energy-Efficient Design: Enjoy year-round comfort and savings with double-pane, Low-E, argon gas-filled Energy Star rated windows, a high-efficiency 95% direct-vented furnace, a heat recovery ventilator, and an 80-gallon hot water tank *Smart Home: Echo Show Lorex Smart Video Doorbell, Ecobee 3 Lite Smart Thermostat, Weiser Smart Deadbolt, Alexa Echo Show - HD smart display with motion and Alexa. *LIMITED TIME OFFER: FREE Double Detached Garage Included! (id:62055)
Bode
#412 12408 15 Av Sw
Edmonton, Alberta
TOP FLOOR UNIT with 10 ft ceilings. This unit offers 2 large bedroom and 2 full bathrooms. Natural wood kitchen cabinets and granite countertops and upgraded appliances. Large living room with a gas fireplace. Huge balcony overlooking park. Air conditioned cool unit. Underground parking and storage. This building is 18 plus. Enjoy steam room, gym, sauna, guest suite. (id:62055)
RE/MAX River City
404 Pine Pt
Leduc, Alberta
5 Bedrooms 4 bathrooms Detached Home located in a peaceful community while being conveniently close to all amenities. Main floor with Open to above Living area with fireplace & stunning feature wall. Main floor bedroom with closet and full bath. BEAUTIFUL extended kitchen truly a masterpiece with Centre island. Spice Kitchen with lot of cabinets. Dining nook with access to backyard . Oak staircase leads to spacious bonus room. Huge Primary bedroom with 5pc fully custom ensuite & W/I closet. Two more bedrooms with ensuite jack & jill. 4th bedroom with common bathroom. Laundry on 2nd floor with sink. Unfinished basement waiting for your personal finishes. Legal Side entrance for basement already done. (id:62055)
Exp Realty
8203 134 St Nw
Edmonton, Alberta
Laurier Heights. Vacant Serviced walkout lot, Ready for you to build your dream home! Approved front attached garage house plans available. (id:62055)
Maxwell Challenge Realty
#603 9909 110 St Nw
Edmonton, Alberta
The CONDO FEES INCLUDE: HEAT, WATER & ELECTRICITY!!! FULLY RENOVATED CONDO IN OLIVER Walking Distance to the Legislature & Down town Core. This beautifully updated 2BR/2BA condo is just a block from Jasper Ave, river valley paths, dining & shopping. There is an LRT Station just across the street. The condo, in a well-managed building. It features ceramic and laminate flooring, a modern kitchen with granite counters, stainless appliances, and under-cabinet lighting. Enjoy west-facing views of downtown and the river valley through large windows. The living area is roomy with a flexible space for an office or reading area. The primary bedroom offers ample closet space and a fully renovated ensuite bathroom. The second bedroom and main bathroom are nicely decorated and spacious. Extras include an fabulous balcony, in-suite laundry, underground parking, and a storage locker. The building boasts a gym, social rooms, sauna, and outdoor patio. This is not just a condo it is a home waiting for you! (id:62055)
Century 21 Masters
1932 51 St Sw
Edmonton, Alberta
Welcome to this beautiful 2-Storey Pacesetter built home in Walker featuring 5 bedrooms, 3.5 baths, and a FULLY FINISHED BASEMENT WITH SEPARATE ENTRANCE. The main floor offers an open-concept layout with hardwood and ceramic tile flooring, a spacious living room, and a bright dining area overlooking backyard. The kitchen includes granite countertops, gas range, tile backsplash, corner pantry, and ample cabinetry. Laundry & 2pc bath complete the main floor. Upstairs features a vaulted-ceiling bonus room, large primary suite with 4pc ensuite and walk-in closet, plus two additional bedrooms and full bath. The basement includes a rec room, 2 bedrooms, 4pc bath, and a second kitchen—ideal for extended family. Additional highlights: large mudroom, double attached garage, and fresh paint. Conveniently located near schools, shopping, public transit, and easy access to Anthony Henday. (id:62055)
Save Max Edge
6 Willow Hieghts Drive
Stony Plain, Alberta
Excellent opportunity in the vibrant community of Willow Park, Stony Plain! This fully serviced lot features a 28 ft building pocket—ideal for a custom home or investment build. Quick possession available with flexible deposit terms. Located near schools, parks, and all amenities, this is a prime spot for families, builders, or investors. Custom build options available—start planning your dream home today! (id:62055)
Maxwell Polaris
3684 33 St Nw
Edmonton, Alberta
WALK OUT BASEMENT | BACKS ONTO MEADOWBROOK LAKE | HUGE PIE SHAPED LOT | MAIN FLOOR BEDROOM + DEN | MAIN FLOOR LAUNDRY | LAMINATE FLOORING | WOOD FIREPLACE | MASTER BEDROOM WITH ENSUITE & JETTED TUB & SHOWER | VAULTED CEILINGS Welcome to a one-of-a-kind home that offers a blend of luxury and warmth. Year-round comfort with A/C, heat, gas line for cooking, heated garage. The main floor features 15-foot ceilings in two open to above living spaces. Lots of windows offer natural sunlight. Also bedroom, den on the main level. Patio doors from the kitchen lead to the large deck 20x10ft. The spacious family room has Lake views with wood fireplace, 15- feet ceilings. Upstairs, the master bedroom also boasts of pond views, walk-in closet & spa-like 4-piece ensuite and Two large 14ft bedrooms. The finished walkout basement has recreation room, gym, theatre area, full 3 piece bathroom with heated floor and second kitchen. Home is near schools, shopping, transit and Whitemud. Natural beauty and luxury combination. (id:62055)
Exp Realty
4111 Westcliff Heath He Sw
Edmonton, Alberta
There’s a certain calm that comes from living on a quiet cul-de-sac—where neighbours wave, kids play freely, and the pace of life feels just right. This immaculate home in Windermere offers more than 5,400 sq ft of thoughtfully finished space designed for both connection and retreat. Step inside to sunlit rooms, soaring ceilings, and a layout that welcomes you to gather; from the open-concept kitchen with stone counters and stainless appliances, to the formal dining room made for celebrations. Upstairs, double doors open to a peaceful primary suite with a spa-like ensuite and a dressing-room-style closet. With 4+1 bedrooms, 4.5 baths, upper laundry, and central air, it’s turn-key luxury. The triple garage and exposed aggregate driveway add to the curb appeal, while the east-facing yard is perfect for slow mornings. As a resident of Upper Windermere, you’ll also enjoy access to the private leisure centre (pool, rink and more); adding lifestyle to the list of everything else this home effortlessly offers. (id:62055)
Sotheby's International Realty Canada
11607 46 Av Nw
Edmonton, Alberta
Vacant lot. Great investment to build, up to 8plex. (id:62055)
RE/MAX Excellence
8824 183 Av Nw
Edmonton, Alberta
Step into luxury w/this brand new custom-built home in the highly desirable community of College Woods! Designed to impress, the main floor ft. a bright, open-concept layout w/soaring OPEN TO BELOW ceilings in the great rm, a versatile den or 5th bedrm, full bath, & a chef-inspired kitchen complete w/extended cabinetry, QUARTZ island, a full butler’s pantry/SPICE KITCHEN, & sleek stainless steel appliances. The rear mudroom w/built-in shelving adds smart everyday functionality. Upstairs offers 4 spacious bedrooms plus a generous bonus rm, incl. a show-stopping primary suite w/a CUSTOM feature wall, a spa-like 5-piece ensuite w/a tiled shower, soaker tub, double sinks, & a large walk-in closet. A 2nd full bath & convenient upper laundry complete this level .With 9’ ceilings, 8’ doors on the main floor, & a SEPARATE SIDE ENTRANCE to the unfinished bsmt (perfect for future suite potential), this home checks every box. Located on a large lot w/NO REAR NEIGHBOURS, close to all amenities, call this home today! (id:62055)
Maxwell Polaris


