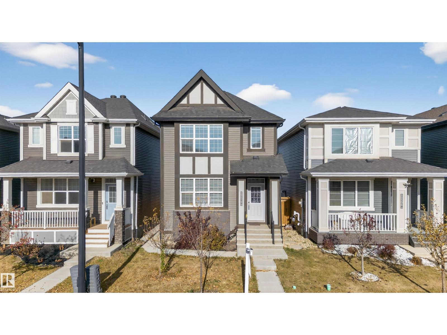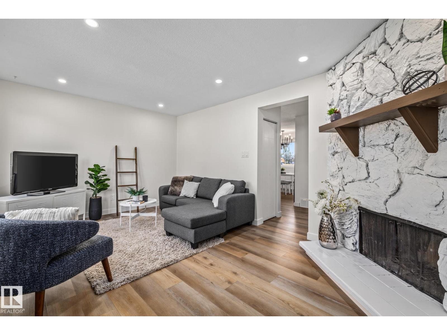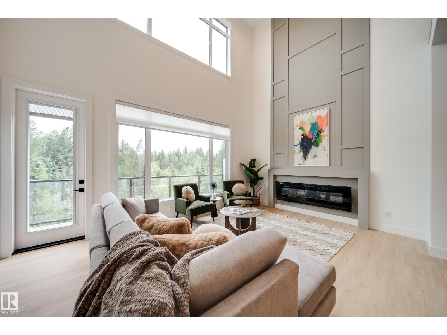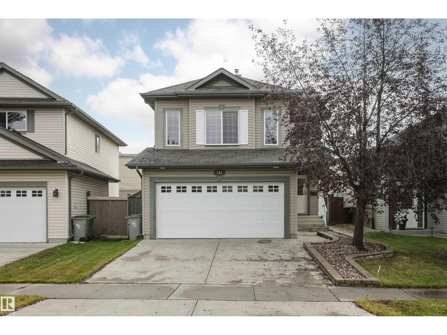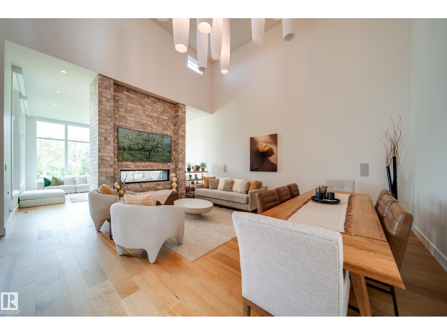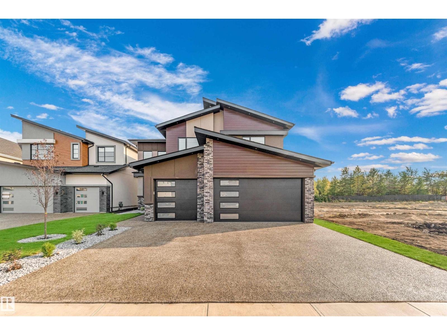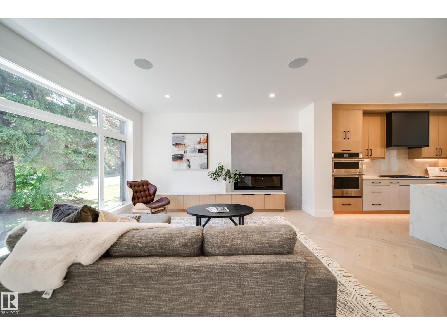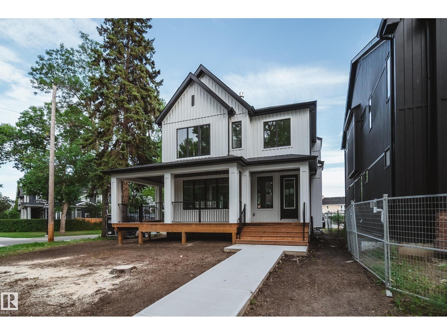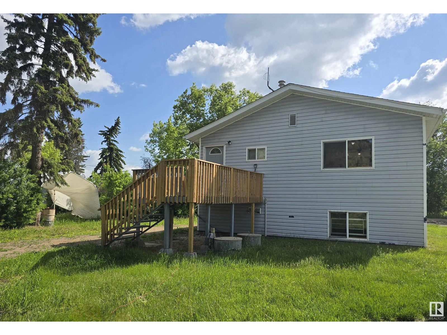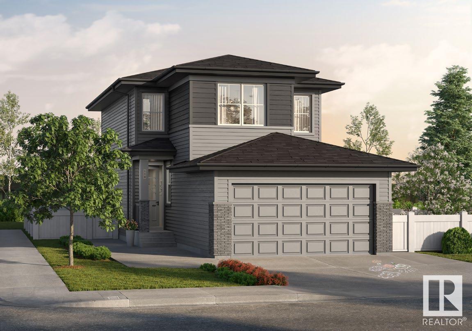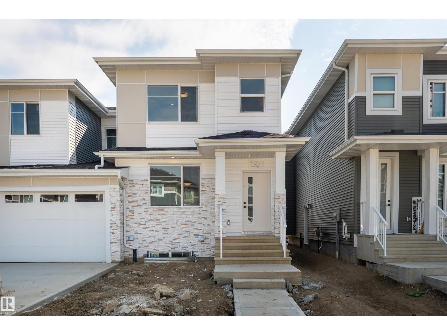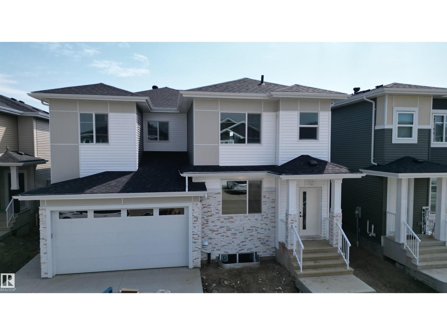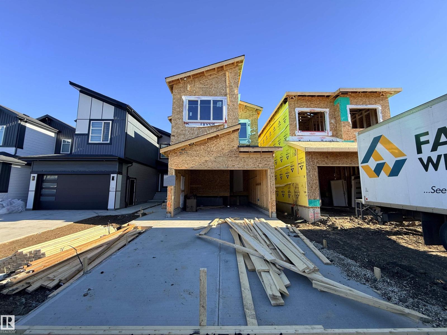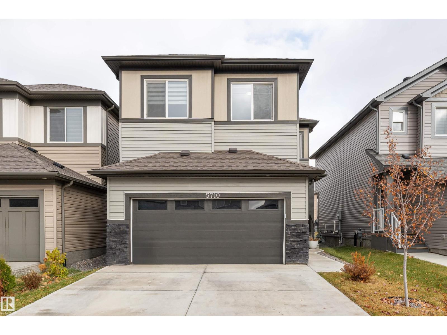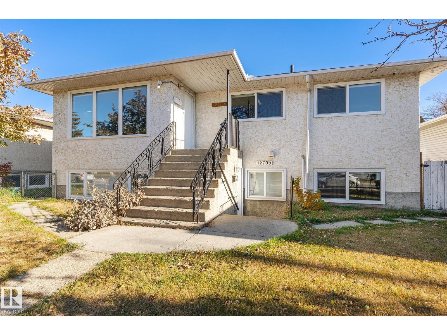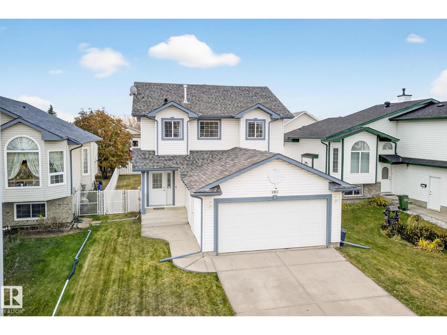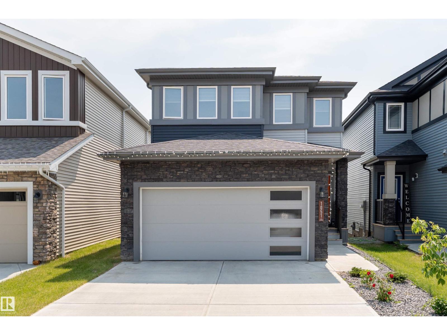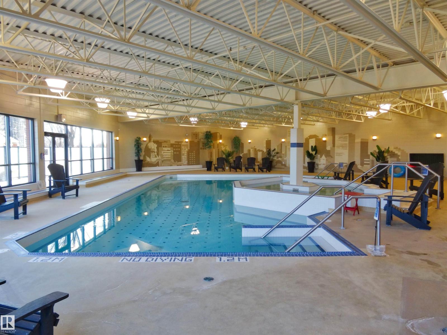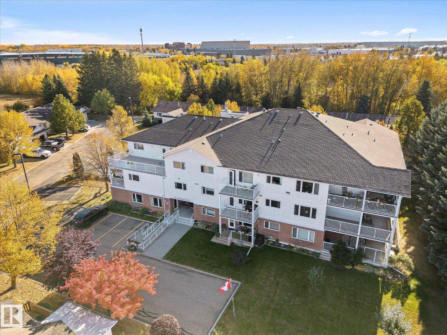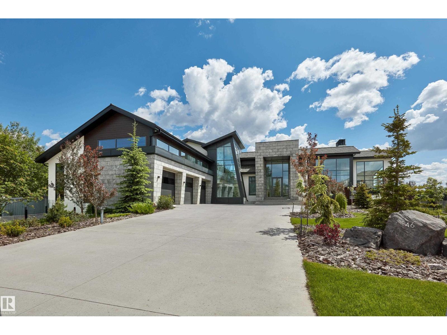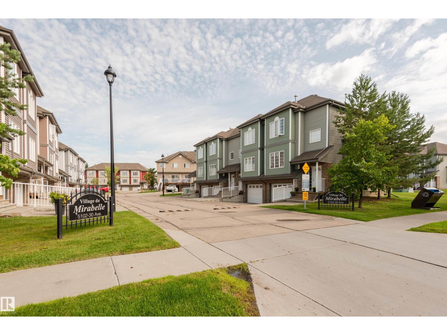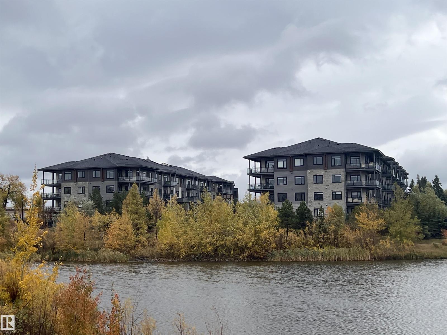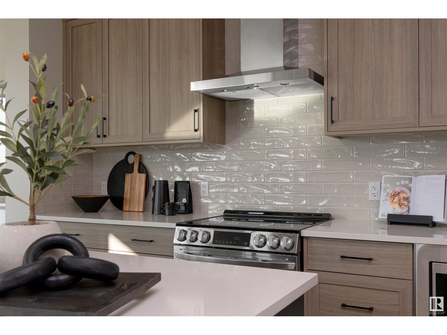22512 80 Av Nw Nw
Edmonton, Alberta
Beautiful 2- Storey in Rosenthal featuring 4 bedroom and 3.5 baths with a fully finished basement suit! modern open-concept design, upgraded kitchen with gas range, quartz counter and island. primary bedroom with ensuite, upper laundry, and natural gas BBQ hookup in backyard. close to park, Schools and new Rec center ! (id:62055)
Initia Real Estate
1159 Hooke Rd Nw
Edmonton, Alberta
Welcome home to this beautifully renovated end-unit townhouse, perfect for first-time buyers or families! Every detail has been updated, from the brand-new kitchen to the fully finished basement. The bright living room features a cozy wood-burning fireplace and opens to a freshly sodded yard, ideal for kids or weekend BBQs. A main-floor half bath adds convenience. Upstairs, enjoy three bedrooms, including a generous primary suite with ample closet space, plus a stylish new four-piece bathroom. The finished basement offers space for a family room, play area, or home office. Recent upgrades include quartz countertops, vinyl plank flooring, modern doors and trim, pot lights, updated lighting and hardware, plush carpet, and fresh paint. Located in a family-friendly community steps from school and playground, with easy access to shopping, transit, the Anthony Henday, and Yellowhead Trail. (id:62055)
Real Broker
15107 22 Street Nw
Edmonton, Alberta
Welcome to your beautiful home in Fraser. Entertain with pride in your freshly renovated bungalow with 4 + 1 Bedrooms and 2.5 baths with all the latest designer finishes! Enjoy living in an established neighborhood in your beautifully renovated home! Cook meals in your gourmet kitchen with, new appliances and luxurious quartz counters. The huge patio doors give light and access to your massive deck, where you can host parties and family barbeques. Kids and pets are kept safe in in your fully fenced back yard. Your full bath in the basement is handy to the fourth bedroom. Shower downstairs if the main bath upstairs is busy! Only a few blocks to Fraser Elementary School and Fraser Community League. Also close to the River Valley trails, and Raven Crest and the Quarry Golf Courses. Shop and dine with ease at all the shops and restaurants on Victoria Trail. Conveniently access all of Edmonton and surrounding, with easy access to the Anthony Henday. (id:62055)
Exp Realty
#21 20425 93 Av Nw
Edmonton, Alberta
Introducing “Luxury Greens” by Spectrum Homes – a premium, executive-style WALKOUT half-duplex bungalow in sought-after Webber Greens! Backing green space, this custom built home designed by CM Interior Designs showcases resort-style living with 10' ceilings, 8' doors, and an open concept layout. The main floor offers 2 bedrooms, 2 full baths, laundry, and a dream kitchen with waterfall island, walk-through pantry, spice racks, garbage pullout, and upgraded appliances. Enjoy the bright living room with massive windows, fireplace, window coverings, and soaring open-to-below ceilings. The primary suite is a retreat with spa-inspired ensuite featuring a freestanding tub, tiled shower, dual sinks & walk-in closet. Upper loft includes built-in wet bar and 2nd fireplace. Fully finished walkout basement features a large rec room, 3rd fireplace, 2 bedrooms, full bath & wet bar. Finished garage w/ 220V EV charger, zoned A/C, WiFi LED gem lights, & exposed aggregate driveway complete this incredible home! (id:62055)
Maxwell Polaris
125 Rue Masson
Beaumont, Alberta
No Neighbours behind you!!! Welcome to this 4 bedroom 4 bathroom home in Montalet! Tastefully updated for your pleasure. This open floor plan is perfect for entertaining, the kitchen is ideal for any of those aspiring chefs out there. Newer Appliance in 2021, (dishwasher, microwave, and stove). The upper level has a spacious bonus room with tons of natural light, perfect for watching movies or sports with the family. The large Primary comes complete with a walk in closet, and 4 piece ensuite with an awesome soaker tub to relax in after a hard days work. The fully finished basement has a 4th bedroom and 4th bathroom with a large living area and In-law suite. Other upgrades include, the back deck, new washer and dryer, newer flooring, central AC and so much more. Close to all amenities, schools, and parks!!!! (id:62055)
Maxwell Progressive
705 Howatt Dr Sw
Edmonton, Alberta
Welcome to the Former Dream Home Lottery Show home in Jagare Ridge! Built by Birkholz. This custom built 2-storey walk out offers over 7,200 sqft of luxury on an a MASSIVE 11,000 sqft RAVINE BACKING LOT! The open concept design impresses with soaring 20’ ceilings, custom brick fireplace feature walls, wide plank oak floors & walls of windows bringing in endless natural light. The chef’s kitchen is a true standout w/ dual islands, butler’s pantry, quartz counters, premium cabinetry, built-in appliances & 4 wall ovens! The home features 5 spacious bedrooms including a main floor bedroom plus 4 bathroom's! GORGEOUS primary suite overlooking the ravine boasts huge WIC & SPA inspired ensuite bath! The fully developed walk out basement is built for entertaining w/ heated floors, a wet bar/games room, wine room, exercise area & walkout access to the covered patio and yard. Complete w/ a rooftop patio w/ panoramic views, complete home automation & a heated triple/tandem garage! Must be seen to appreciate! (id:62055)
Maxwell Polaris
715 165 Av Ne
Edmonton, Alberta
Magnificent 3100 sqft house on 42 PL with 2 MASTER BEDROOMS, 2 OPEN TO BELOW living areas, where luxury and functionality meet! Prepare to be wowed by MODERN STYLE GOURMET KITCHEN, accompained by a convenient SPICE KITCHEN with a gas line. The main floor's elegance is highlighted with tile flooring, versatile BEDROOM with 3pc bath-perfect for guests or multi-generational living. Upstairs continues to impress with huge bonus area that overlook the living spaces, making the home feel even more expansive. A primary suite featuring 5pc ensuite, walk-in closet & second master with 3pc ensuite adds signficant value. Two more bedrooms with common bath & laundry area completes this level. With its exceptional curb appeal, STUCCO exterior & SEPARATE ENTRANCE to unfinished basement, the house is not only beautiful but also an affordable investment that can appreciate in value. With spacious TRIPLE GARAGE & A GIANT BACKYARD, this home provides everything you need to host gatherings & enjoy their hobbies. MUST SEE!!! (id:62055)
Maxwell Polaris
7146 119 St Nw
Edmonton, Alberta
CUSTOM built 2.5 storey home located in Belgravia! Backing the RIVER VALLEY & FRONTING GREEN SPACE! This gorgeous BRAND NEW infill home features an open concept living, main floor featuring herringbone hardwood flooring, large living rm w/ built ins cabinets, fireplace, SPACIOUS kitchen w/ JennAir appliances, built in wall oven, gas cooktop, large island, double waterfall edge, large dining w/extended cabinetry, double patio doors leading to a large deck, main floor office, mud rm & 2 pc powder. This Home also comes complete w/ a SEPARATE ENTRANCE leading to the CONVERTIBLE FULLY FINISHED BASMENT! Large rec room, bedrm, bar & bath FULLY PERMITTED LEGAL SUITE! . Upstairs offers 3 large bedrooms, AMAZING primary suite w/ true spa ensuite bath, soaker tub, custom title shower w/ upgraded plumbing & lighting! Another full washroom & laundry rm. The 3rd floor loft has VAULTED ceilings 2 balconies allowing endless sun, full washroom & wet bar! OVERSIZED 28'x22' 3 CAR GARAGE w/drive through door! Shows 10+ (id:62055)
Maxwell Polaris
6003 111 Av Nw
Edmonton, Alberta
LOCATION, LUXURY & LIFESTYLE! Welcome to this BRAND NEW, 3,700+ sqft of total living 2-storey infill home built by CHBA Award-Winning Justin Gray Homes & designed by CM Interior Designs! Sitting on a LARGE corner lot in prestigious community Highlands! Featuring 9’ ceilings on all levels w/ 8’ doors, endless windows, wrap-around front porch & rear deck. The open-concept main offers a grand living room w/ plaster gas fireplace, dining w/ wood beams & shiplap, HUGE main floor office, chef’s kitchen complete w/ Fisher & Paykel panel fridge, gas stove, apron sink, gold pluming, custom cabinetry, plus mudroom & 2-pc bath. Upstairs boasts 4 bedrooms & 3 baths: massive primary retreat w/ vaulted ceilings, gas fireplace, boulevard views, custom WIC & spa-inspired ensuite. 2nd Bedrm (mini-master) w/ ensuite & WIC, and Jack & Jill bath for bedrooms 3 & 4. Fully finished basement offers 2 bedrooms, bath & open theatre room. Steps to Highlands Golf, river valley, Concordia, Borden Park, schools & mins to Downtown! (id:62055)
Maxwell Polaris
4805 50 St
Pibroch, Alberta
Located just minutes from Westlock and all it's amenities...this approximately 750 sq ft bilevel (with NEW SHINGLES) is situated on a large lot in the quite community of Pibroch. Whether you're looking for peace and tranquility, a place to store your recreation vehicles, or even to build a second home or garage...the possibilities are endless as the ADJACENT VACANT LOT is also INCLUDED with this property. With some TLC and finishing...this could be a perfect home for first time buyers or Investors! The main floor is open concept (kitchen, living room and bathroom) and the basement design features the 2 bedrooms, 3 piece bathroom and the mechanical/storage room. Now's the time to take advantage of this great deal...only $149,950!!! (id:62055)
RE/MAX River City
2346 Egret Wy Nw
Edmonton, Alberta
Introducing a Brand New 2-Storey Home built by Anthem, in the Highly Desirable Community of Weston at Edgemont, Located in the Heart of WEST Edmonton! This stunning home features a thoughtfully designed layout with a main floor DEN, SIDE Entry, Upstairs, you'll find three additional spacious bedrooms, a bonus room, and a convenient upper-floor laundry room. Enjoy high-end finishes throughout, including: Quartz countertops, Stylish kitchen appliances, Walk-through pantry, Modern lighting fixtures, His & Hers sinks in the ensuite, Vinyl flooring on the main level, bathrooms, and laundry room, carpet on the upper floor, Large dining area and a bright, open-concept living room, Double attached front garage. *This home is currently under construction. *Photos are of a previously built model and used for reference only. *Actual interior colors and upgrades may vary. (id:62055)
Cir Realty
3127 Magpie Wy Nw
Edmonton, Alberta
Welcome to 3127 Magpie Way — a rare gem in the flourishing community of Starling. This 3-bedroom, 2.5-bath half duplex makes a bold impression with its striking open-to-above design and modern finishes throughout. The heart of the home is the kitchen, featuring timeless shake-style cabinetry that blends style with function. A private side entrance adds flexibility and future suite potential, while the quiet, family-friendly neighborhood sets the stage for modern living. Sleek, stylish, and move-in ready — this home is more than just a duplex, it’s a lifestyle upgrade. (id:62055)
Exp Realty
3105 Magpie Wy Nw
Edmonton, Alberta
Welcome to 3105 Magpie Way —DOUBLE ATTACHED GARAGE Rare find in the growing community of Starling. This 3-bedroom, 2.5-bath half duplex features a striking OPEN-TO-ABOVE design, a layout rarely found in duplex homes. Located in a peaceful, newly developed area, this home also comes with a convenient side entrance, offering future suite potential or added flexibility. A perfect opportunity to own a modern home in a thriving neighborhood. * IMMEDIATE POSSESSION* *Photos are for representation only of a completed home* (id:62055)
Exp Realty
119 24 St Sw Sw
Edmonton, Alberta
Beautiful Under-Construction Opportunity in Alces, Edmonton! Looking for your next dream home? This nearly 2400 sq. ft. pre-construction beauty offers the perfect balance of luxury, comfort, and functionality in one of South Edmonton’s fastest-growing communities —Alces!!Main Floor Highlights a Spacious den with a full bathroom — ideal for working from home or hosting guests,Modern open-to-below living area creating a bright and airy ambiance, Stylish main kitchen with upgraded finishes + a fully equipped spice kitchen for added convenience.Upper Floor Features Two primary bedrooms each with their own ensuite bathrooms,Two additional bedrooms + a common full bathroom, A cozy bonus room — perfect for family movie nights or a kids’ play areaNestled in a family-friendly neighbourhood, this home is designed with convenience in mind. And the best part — it also comes with a fully finished two-bedroom legal basement suite! (id:62055)
Nationwide Realty Corp
5710 Cautley Cr Sw
Edmonton, Alberta
Prepare to be impressed! This 2,200 sq ft modern home with a LEGAL BASEMENT SUITE features bright, open spaces, elegant finishes, and stylish touches. Enjoy the HIGH CEILINGS, light colours, and blue accents creating a clean, new look. The OPEN-TO-BELOW main floor features a bright living area with a sleek fireplace, an ISLAND KITCHEN with UPGRADED APPLIANCES, and a WALK-THROUGH PANTRY for everyday convenience. Upstairs, cozy carpet flooring leads to a spacious primary suite with a 5-PIECE ENSUITE and WALK-IN CLOSET. With 3 BEDROOMS and 2.5 BATHROOMS above ground, there’s plenty of room for a big family. The BASEMENT SUITE includes a modern KITCHEN, spacious living room, BEDROOM, a DEN, separate LAUNDRY, a FULL BATH, and a separate entrance. Step outside to a FENCED BACKYARD, a DECK, and a WALKING TRAIL at the back of the house. Complete with AIR CONDITIONING, a WATER SOFTENER, and a DOUBLE ATTACHED GARAGE. Located near airport, schools, shopping, and golf courses. Your dream home awaits! (id:62055)
Exp Realty
12707 & 12709 92 St Nw
Edmonton, Alberta
7 Bedrooms, 4 up and 3 down! This up down duplex has numerous upgrades over the years and also many recent updates. The home features two kitchens and a separate entry. It has been converted back to a single family home, but potential for someone to install a couple interior doors to convert it back to two separate living units. 2 high efficiency furnaces, 2 electric meters and 2 hot water tanks. Upgrades include: modern white kitchen w/ quartz counters and stainless steel appliances, luxury vinyl plank flooring throughout plus pot lighting up and down, shingles (2024). Basement has a separate front entrance, 3 more bedrooms and kitchen with S/S appliances. The three bathrooms have been updated as well. The common area laundry has 2 washers and 2 dryers. The garage is oversized has a dividing wall garage with two doors and 2 separate man doors, so more potential income to rent half your garage. Back entrance of home has 2 entrances too. Excellent potential for a rental or a home for a large family. (id:62055)
Royal LePage Summit Realty
2911 151a Av Nw
Edmonton, Alberta
Exceptionally well-maintained 2-Storey in Kirkness with 5 bedrooms, 3.5 bathrooms, a fully finished basement, and double attached garage. Step inside the welcoming foyer that opens to a bright living area with hardwood floors and a gas fireplace, perfect for enjoying cozy movie nights. The spacious kitchen features abundant white cabinetry, tons of counter space, and a full pantry, flowing seamlessly to the dining area for easy entertaining. Upstairs you'll find a king-sized primary bedroom with ensuite, 2 additional bedrooms and a 4pc bath. The finished basement includes a rec room, 2 more bedrooms, a full bath and laundry/storage room. Enjoy your SOUTH-FACING back yard with a vinyl deck and durable chain-link fence to last a lifetime. Major updates include SHINGLES (2020), FURNACE (2024), and HOT WATER TANK (2025). Truly incredible value with nothing to do but turn the key and move-in! (id:62055)
Maxwell Challenge Realty
1051 Christie Vs Sw
Edmonton, Alberta
Welcome to this modern 2-storey home with a WALKOUT BASEMENT BACKING POND AND GREEN SPACE in the community of CAVANAGH!! The main floor with 9 CEILING is filled with natural light, thanks to large windows with CUSTOM BLINDS in the spacious living and dining areas. The dining room offers direct access to the balcony, perfect for relaxing or entertaining. The contemporary kitchen features sleek 42 WHITE CABINETRY, ample counter space, a central island, stainless steel appliances with a GAS RANGE and CHIMNEY STACK, QUARTZ COUNTERTOPS throughout and a WALK-IN PANTRY. A convenient BEDROOM AND a FULL BATHROOM completes the main level. Upstairs, the primary bedroom boasts expansive windows with a neighborhood view with a luxurious 5-piece ensuite and a walk-in closet, a cozy bonus room, upper-level laundry, two additional bedrooms and a 3-piece bathroom. Enjoy outdoor living in the FULLY LANDSCAPED YARD and convenience of DOUBLE ATTACHED GARAGE. Stylish, functional, and move-in ready—this home is a must-see! (id:62055)
Exp Realty
#430 7825 71 St Nw
Edmonton, Alberta
Beautiful Top-Floor 2 Bed(+den), 2 Bath Apartment in a Full-Amenity Building with TWO Titled parking ! Welcome to this bright and spacious top-floor apartment featuring 2 bedrooms(+Den) and 2 full bathrooms, including a private en-suite and a generous walk-in closet in the primary bedroom. Enjoy the convenience of in-suite laundry, making everyday living more comfortable and efficient. This well-maintained unit also comes with titled, heated underground parking plus an additional titled outdoor stall, providing options for you and your guests. Recreation Building amenities include - elevator for easy access, fully equipped gym, swimming pool, party/entertainment room, sauna room, secure underground parking (with storage cage) and more ! Resident can enjoy all those lifestyle benefits for an additional monthly fee of $97. This is the perfect starter home or investment opportunity, blending comfort, convenience, and community living. (id:62055)
Initia Real Estate
#203 160 Kingswood Bv
St. Albert, Alberta
Experience comfortable, carefree living in this bright and well-kept 45+ condo in the Kingswood neighbourhood. Just minutes from the Servus Recreation Centre, scenic trails, and easy Anthony Henday access. The open-concept floor plan features vinyl plank flooring throughout, a spacious kitchen with eating bar, inviting dining area, and a bright living room with access to a private balcony w/ natural gas hookup. The large primary suite fits a king bed and is steps from the full ensuite with an oversized 6' soaker tub. You’ll also find a versatile den/office area, in-suite laundry, and the heated underground parking with storage is conveniently located near the elevator. Entire unit is outfitted to be wheel chair accessible. Residents enjoy many amenities including a party room, games area, library, and guest suite for visitors. Condo fees cover nearly everything but electricty, this is an ideal choice for those seeking comfort, convenience, and community in one of St. Albert’s most sought-after locations. (id:62055)
Real Broker
46 Kingsford Cr
St. Albert, Alberta
Nestled on a 36,264 square foot lot with sweeping views - a natural setting & attention to detail provide the perfect fusion between structural strength & architectural form in this one-of-a-kind modern home – from the indoor pool, to the roof top patio – this is the perfect family oasis. Encompassing just over 7721sqft (above grade) – 11,822sqft of total finished living space - this 4-beds up plus 3 beds, 8 -baths home was constructed taking every detail was thoughtfully considered, capturing the graceful perceptions of the beauty in nature and contemporary elegance with this home's clean lines and organized living. This home offers 3 full levels of indoor & outdoor luxury - From the chef's kitchen, Indoor Pool & Spa, Elevator, Floor to ceiling German windows & doors, 8 car garage with room for 12 & so much more. The private pool wing of the home includes - entertainment area with TV & bar & doors on the pool level open into the massive backyard entertaining space for the perfect indoor/outdoor flow. (id:62055)
RE/MAX River City
#50 5102 30 Av
Beaumont, Alberta
Looking for that perfect Starter home or your first Investment property? This 3 bedroom 3 bathroom townhouse is just what you need. This well kept 2 story townhouse has an open floorpan with lots of space to entertain. The large living room is just steps away from your U-shaped kitchen and the back patio doors. The second floor has 3 spacious bedrooms and 2 bathrooms including the Master ensuite. This price includes A double Heated Tandem Garage and patios on the front and back of the house for your enjoyment. Close to 2 brand new schools and shopping just steps across the street. (id:62055)
Maxwell Progressive
#314 528 Griesbach Parade Nw
Edmonton, Alberta
Extensively upgraded lake-facing corner unit in sought-after Veritas, offering awe-inspiring views from every angle. This immaculate one-owner home features 2 spacious bdrms, 2 baths, & a bright den. Enjoy sunny mornings & shady evenings on wrap-around deck. The two-tone kitchen is a standout with upgraded appliances, a tile backsplash, & a 6” extended island with added cabinetry on both sides. Designer lighting, magazine-worthy layout & décor, & a spa-inspired ensuite. A/C. Over $25,000 in thoughtful upgrades also include barn doors, premium flooring, custom shower tile, additional quartz countertops, blinds, hardware, & a second (surface) parking stall that adds everyday convenience, plus a heated stall with secure storage. Pride of ownership shines throughout—clean, cozy, and stylish. Located steps from countless amenities in one of Edmonton’s most desirable communities, this home offers a seamless blend of comfort, elegance, and breathtaking views. Style meets serenity in this Griesbach gem! (id:62055)
RE/MAX Excellence
2357 Egret Wy Nw
Edmonton, Alberta
Introducing a Brand New 2-Storey Home built by Anthem, in the Highly Desirable Community of of Weston at Edgemont, Located in the Heart of WEST Edmonton! This stunning home features a thoughtfully designed layout with a main floor bedroom, Upstairs, you'll find three additional spacious bedrooms, a bonus room, and a convenient upper-floor laundry room. Enjoy high-end finishes throughout, including: Quartz countertops, Stylish kitchen appliances, Walk-through pantry, Modern lighting fixtures, His & Hers sinks in the ensuite, Vinyl flooring on the main level, bathrooms, and laundry room, carpet on the upper floor, Large dining area and a bright, open-concept living room, Double attached front garage. *This home is currently under construction. *Photos are of a previously built model and used for reference only. *Actual interior colors and upgrades may vary. (id:62055)
Cir Realty


