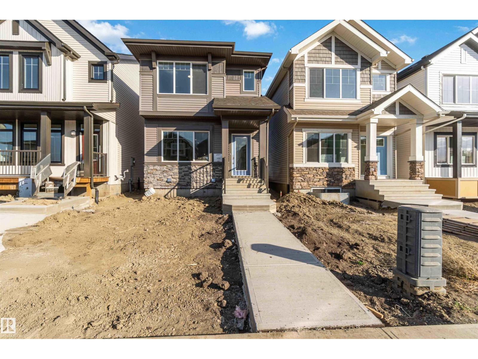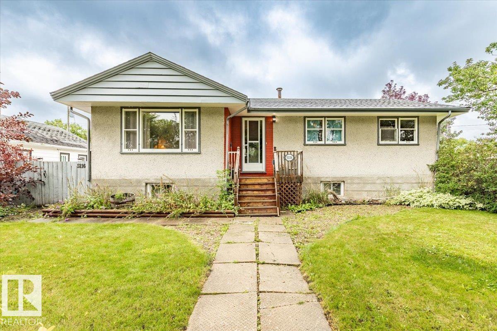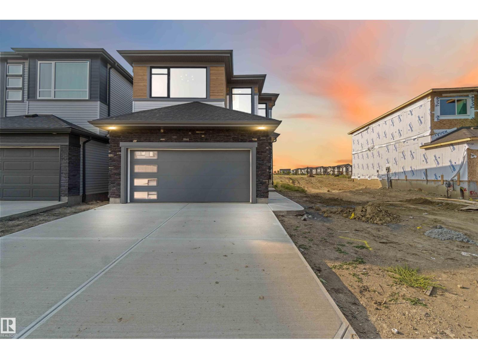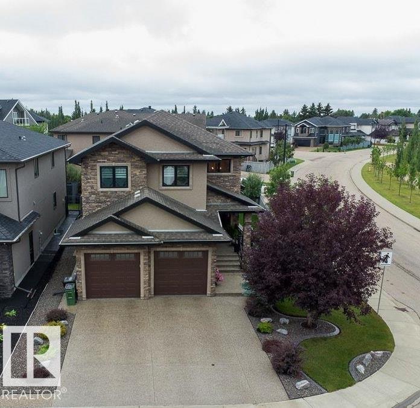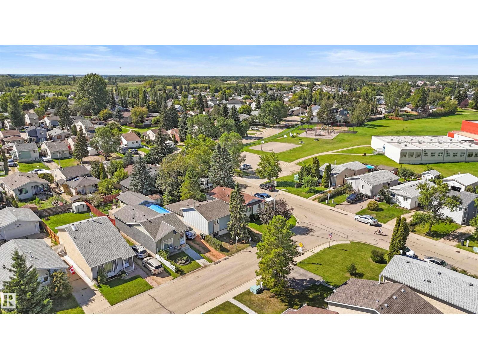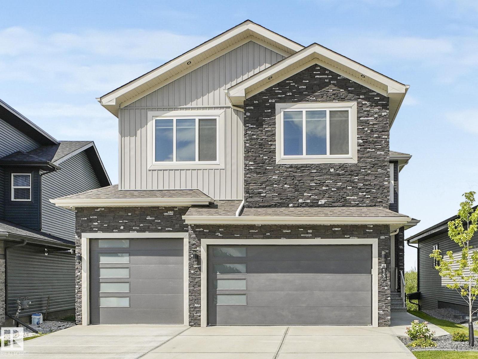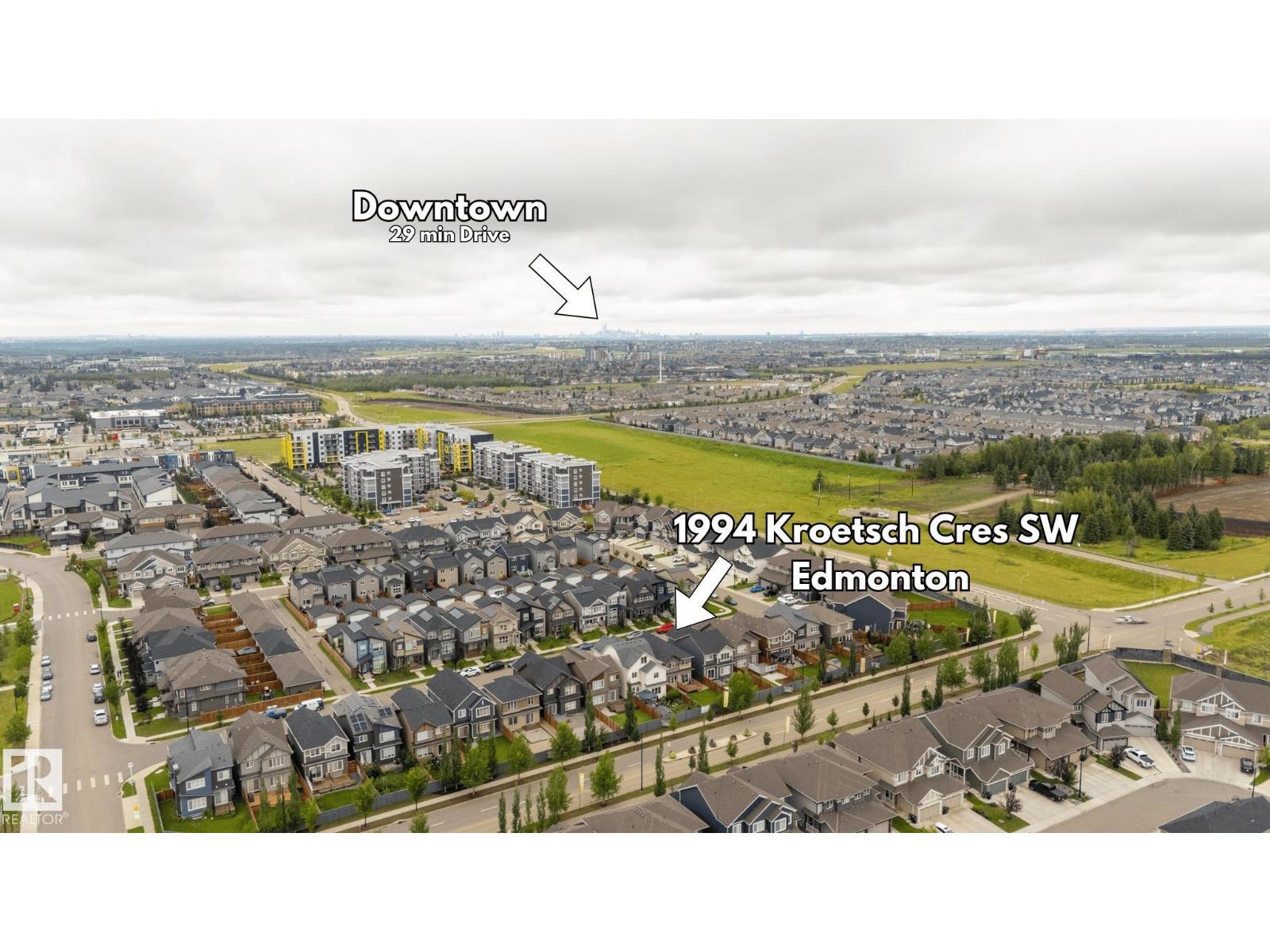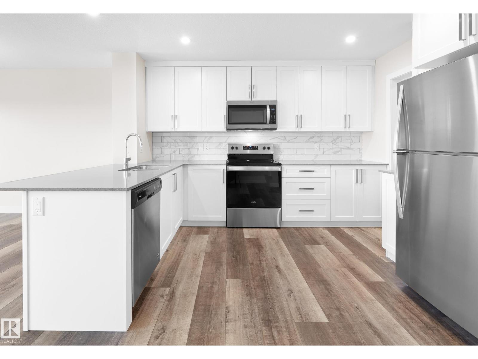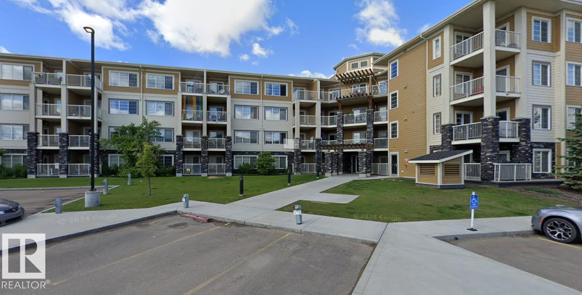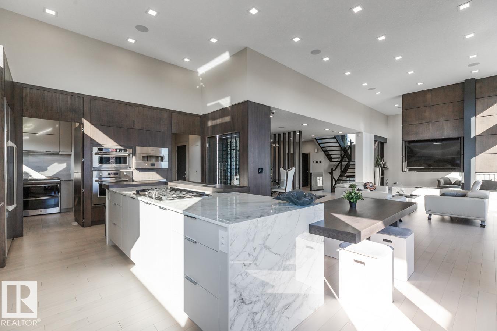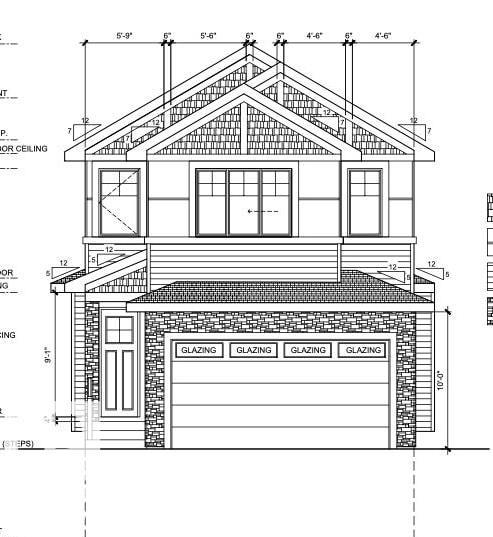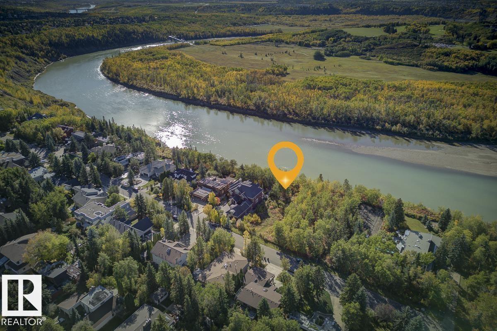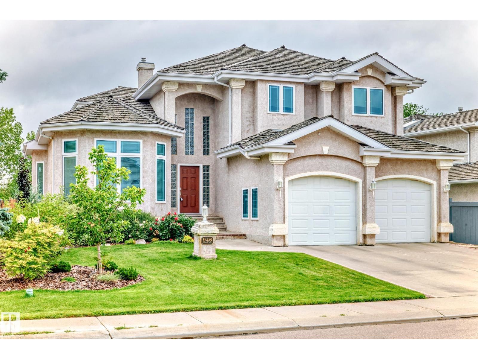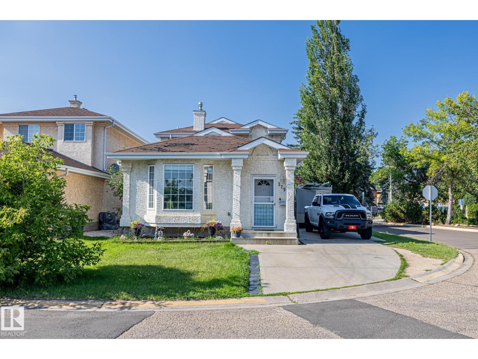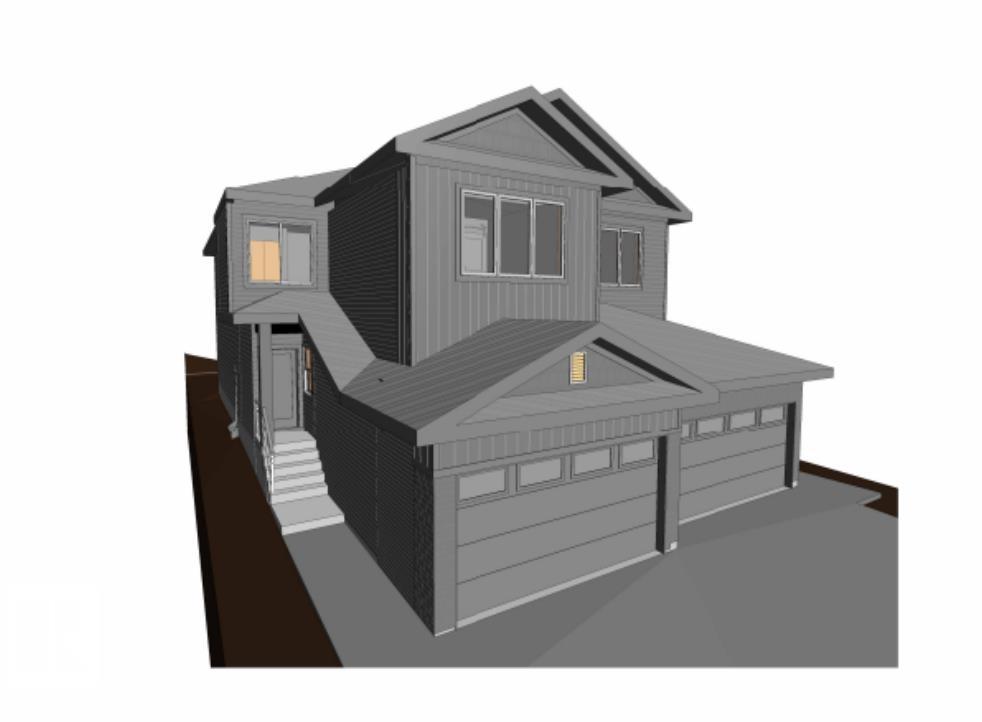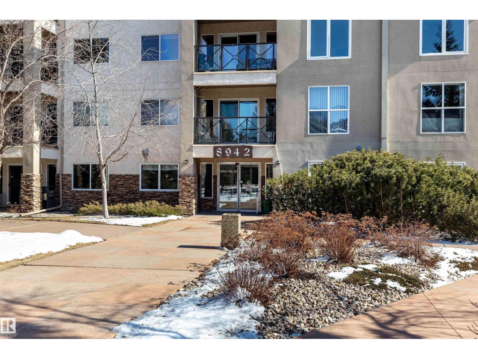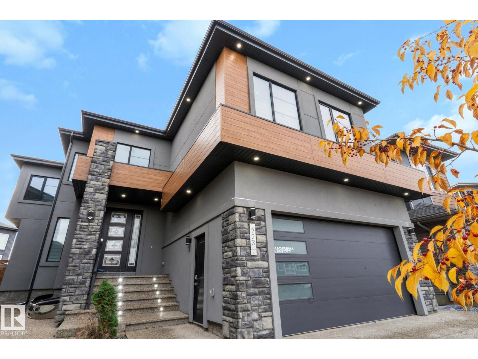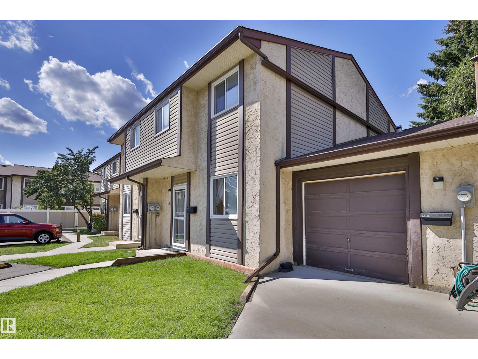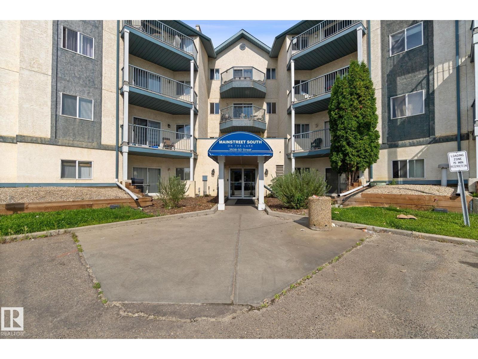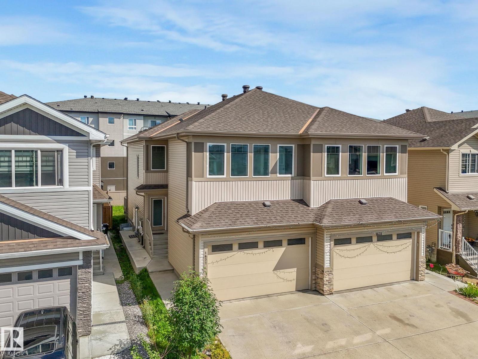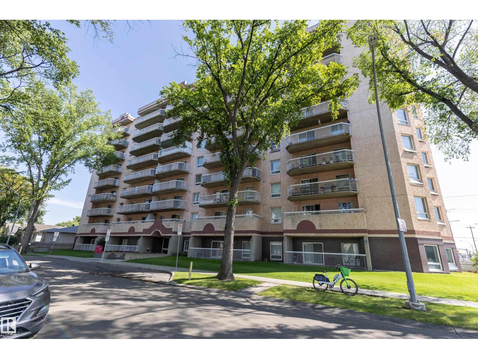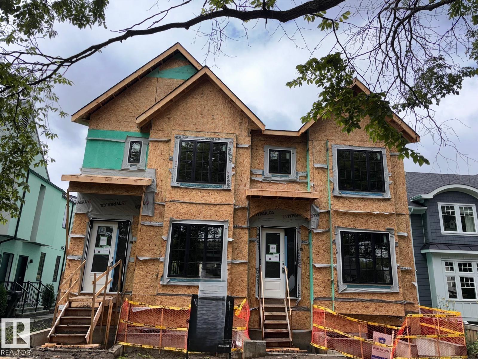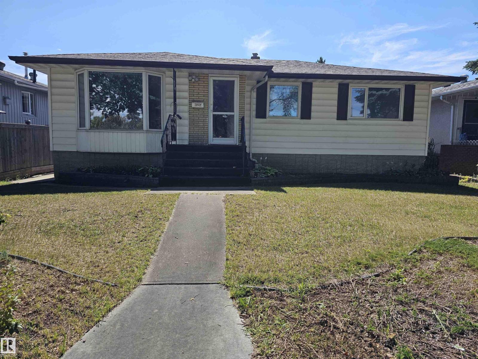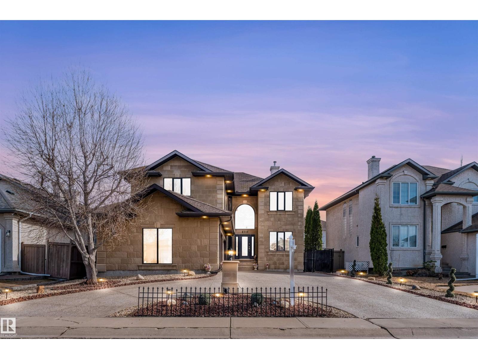18940 28 Av Nw Nw
Edmonton, Alberta
The Flex-z is a spacious 1,537 square foot single-family home offering 3 bedrooms, a bonus room, 2.5 bathrooms, and 9-foot ceilings on the main floor. Upon entering, you’ll find a foyer with a closet that leads into the expansive great room and continues to the kitchen, which features an island and a walk-in pantry. At the back of the home, there’s a convenient storage closet and a private half bath. Upstairs, you’ll find a laundry closet, two bedrooms, and a main bathroom, along with a central bonus room. The primary bedroom boasts a walk-in closet and an ensuite bathroom with a window, allowing for plenty of natural light. Additionally, the home features a side entrance, offering potential for future basement development. (id:62055)
Cir Realty
5116 52 St
Warburg, Alberta
This 1130 sq/ft home with a single detached garage has a fenced backyard and deck. The main floor of the home has a spacious living room, kitchen, dining, three bedrooms, and a 4 piece bathroom. The basement has a large family room, two more bedrooms, laundry/utility room, and a 2 piece bathroom. (id:62055)
RE/MAX Real Estate
1110 Cristall Cr Sw
Edmonton, Alberta
Welcome to this stunning 2-storey home, offering the perfect blend of luxury, comfort, and functionality. Step inside to discover a spacious main floor den/office, ideal for remote work or study. The massive chef’s kitchen is the heart of the home, featuring high-end built-in appliances, including an oven and microwave, along with gorgeous quartz countertops throughout. The large walk-through pantry and mudroom provide convenient storage and organization. Upstairs, enjoy the convenience of a 2nd-floor laundry and a large bonus room, perfect for family entertainment. The open-to-below great room creates an airy, bright atmosphere, making the home feel even more expansive. The oversized master bedroom offers the perfect retreat, complete with a luxurious 5-piece ensuite and a generous walk-in closet. A walk-in closet at the front entry provides even more space for your essentials. Don’t miss out on this incredible opportunity to own this elegant, thoughtfully designed home! (id:62055)
Cir Realty
10617 174a Av Nw
Edmonton, Alberta
This exquisite home is a true showcase of luxury, craftsmanship, and thoughtful design. Privately situated across from a tranquil lake and surrounded by beautiful landscaping, it feels like a brand new home inside & out. The upper floor offers 3 spacious bedrooms + a bright bonus room. The primary suite is a private retreat with a spa-inspired 5 pc. ensuite featuring a jacuzzi tub, while the second bathroom upstairs is also a 5 pc. for extra comfort. A convenient 2nd floor laundry room adds everyday ease. Every tiled area and the fully finished basement enjoy the benefit of in-floor heating. The chef’s kitchen impresses with a massive island, granite countertops, double ovens, gas stove, and ceiling-height cabinetry, opening to the great room with elegant gas fireplace. Downstairs you will find a 4th bedroom, full wet bar, 4pc. bath, cold room & storage. Engineered hardwood, surround sound, A/C, a heated finished garage, covered deck, fruit trees, and a boiler system complete this one-of-a-kind property! (id:62055)
RE/MAX Professionals
3 Gold Eye Dr
Devon, Alberta
Welcome to 3 Gold Eye Drive—ideally located near Holy Spirit School (K–9), a playground, large green space, and the dog park. This well-maintained home features brand new shingles and an updated kitchen with plenty of cabinet space plus a banquet extension in the dining area. The main floor living room is bright and offers garden doors leading to the backyard. Upstairs you’ll find 3 bedrooms and a 3-piece bathroom. The finished basement includes a large family room, 3-piece bathroom, laundry area, and crawl space storage. The property offers front drive access with gravel parking. A solid home in a great location, close to schools and outdoor amenities. (id:62055)
The Good Real Estate Company
15 Elwyck Ga
Spruce Grove, Alberta
Located in the prestigious community of Fenwyck, this elegant 2024 2-storey walkout backs onto greenspace with no rear neighbours. Nearly 4,000 sq.ft. of finished space incl. 2,800+ sq.ft. above grade plus a developed walkout basement. Oversized heated triple garage with raised ceiling, epoxy floors, spice kitchen & side entry. Modern interior with herringbone plank flooring, large windows, accent walls, upgraded lighting, in-ceiling speakers & 8’ solid doors throughout. Main floor offers quartz kitchen with island & pantry, living room w/fireplace, bedroom/den, mudroom & full bath. Upstairs features bonus room, laundry & 4 bedrooms with 3 full baths incl. two ensuites. Primary retreat boasts built-ins & spa 5-pc ensuite. Walkout adds rec room with wet bar, theatre/bedroom, bath, storage & covered patio. All bathrooms are full. Porch, deck & garage door epoxy finished. Smart home with inbuilt camera system, smart thermostat & fixtures. Move-in ready! Don't Miss this opportunity! Fully upgraded! (id:62055)
Initia Real Estate
1994 Kroetsch Cr Sw
Edmonton, Alberta
This airy, bright, and modern 3-bedroom, 2.5-bath home is perfect for a growing family. Featuring a spacious bonus room, upgraded appliances, and an open-concept layout that flows beautifully throughout. The extended driveway and double attached garage offer plenty of parking and storage. Step outside to a huge deck—ideal for entertaining—overlooking a fully fenced and beautifully landscaped yard, perfect for kids and pets to play. Located just a 1-minute walk to a K–9 school and close to parks, shopping, and everyday amenities. With thoughtful upgrades and a family-friendly layout, this home offers comfort, convenience, and style in one great package. Move-in ready and waiting for you to call it home! (id:62055)
The E Group Real Estate
752 Berg Lo
Leduc, Alberta
Investment Opportunity Fully Finished Walk Out with Legal 1 Bedroom Suite. Whether you're a first-time buyer looking to ease the burden of mortgage payments or an investor seeking a promising rental property. Its strategic location + well-designed features make it a valuable addition to any real estate portfolio. Upon entering, you'll find a roomy entryway and a powder room situated with privacy in mind. The open concept design seamlessly integrates the kitchen, dining, + living areas, providing a welcoming space for family gatherings + entertaining guests. Access to the back deck + yard, perfect for outdoor relaxation + activities. The kitchen is equipped with a spacious pantry, ensuring ample storage for all your culinary needs. The upper level is designed to offer both comfort + convenience. It hosts the primary bedroom, 4-piece ensuite. In addition to the primary suite, there are 2 additional bedrooms, and a bonus room + laundry. Basement suite, 1 bedroom, living, kitchen, 4 piece bath + laundry. (id:62055)
Century 21 Masters
#405 3670 139 Av Nw
Edmonton, Alberta
2 bedroom, 2 bathroom top-floor suite featuring 9-foot ceilings, in-suite laundry with extra storage, and luxury gypcrete soundproof flooring. The spacious, upgraded kitchen includes granite countertops, soft-close cabinetry, and an eat-in dining area—perfect for everyday living or entertaining. Step outside to enjoy a generously sized balcony with a convenient BBQ gas line for outdoor cooking. One underground parking stall is included. Condo fees cover water, electricity, gas, heat, building maintenance, insurance, and contributions to the reserve fund, offering worry-free ownership in a well-maintained building. Sold As is Where Is at the time of possession. (id:62055)
People 1st Realty
5536 Chegwin Pt Sw
Edmonton, Alberta
STUNNING 2019 DREAMLIFE LOTTERY GRAND PRIZE HOME! Open concept main floor w/ a multitude of upgrades including Opti-Myst fireplace & two-sided, glass-door wine display separate the Kitchen & Dining Room. Kitchen has numerous custom features incl: a pizza oven, 5 ft wide galley sink, & two hidden doors leading to a Spice Kitchen. On the upper floors, both bdrms have their own ensuites & walk-in closets. Primary bdrm is a true retreat - sitting area complete w/ coffee/bar area & Montigo Peninsula gas fireplace. Ensuite belongs in a 5 Star Hotel along w/ the Dressing Room. Lower level is equipped w/ gym, rec room & a third wet bar. Manicured, massive, pie lot (1,325 m2) is fully fenced & showcases a multi-game sport court for basketball, pickleball or badminton. Triple Garage. Luxurious home is located in a quiet cul-de-sac. Easy access to all amenities - Parks, Trails, Schools, Restaurants, Golf, Henday & Airport. Unique & functional 5,300+ sq ft property by Award Winning Builder. (id:62055)
RE/MAX River City
92 Eldridge Pt
St. Albert, Alberta
New construction home available for pre-sale! Fully customizable home that backs on to a walking trail right beside the pond. This 2300+sqft home features a main floor bed/den with window, closet and full bath. Mudroom will have a built-out bench with hooks which leads to a massive extended kitchen with built in appliances, double door fridge/freezer and huge 18' island. Main floor is finished with an open to above living room with a fireplace feature wall. On the 2nd floor you have a bonus room with indented ceiling, a spacious primary bedroom with vaulted ceilings and a stunning 5-piece bathroom and walk-in closet. The 2nd bedroom also features a walk-in closet with it's own private en-suite. The 2nd level is finished with another full bedroom with walk-in closet and additional full bath, and laundry room with a sink. Tons of upgrades throughout like 8ft doors, feature walls, indent ceilings, strip lights, glass railing, etc. (id:62055)
RE/MAX Excellence
5108 154 St Nw
Edmonton, Alberta
5108 154 Street - a truly exceptional opportunity on one of Edmonton’s most breathtaking lots. Perfectly positioned along the river valley, this expansive 81’ x 353’ site offers uninterrupted, year-round panoramic views that are nothing short of spectacular. This is a rare and remarkable lot - a blank canvas to create your dream home, immersed in nature yet only minutes from the best the city has to offer. Set in one of Edmonton’s most prestigious neighbourhoods, this one-of-a-kind property combines unmatched beauty, privacy, and location into a single offering that is truly unbeatable (id:62055)
Century 21 Masters
946 Wallbridge Pl Nw
Edmonton, Alberta
Backing onto serene Wolf Willow Park, this exceptional, elegant family home offers over 4,000 sq ft of refined living space. With an impeccably landscaped yard and private gate access to the park, the tranquil setting is a remedy for the soul. An exquisite chef inspired kitchen (with newer appliances), sunlit dinette and a spacious family room all have a view of the park. A blend of luxury and lifestyle, this home includes a stunning primary suite with dream walk-in closet/dressing room, gorgeous ensuite, two additional bedrooms, and an ultra-efficient laundry room with extensive built-in storage—ideal for busy family life. Elegant coffered ceilings, custom California Closets throughout, and many thoughtful upgrades elevate this home to an exceptional standard. The developed basement is both impressive and highly functional, a refined space for living and entertaining. A triple tandem garage with hot/cold taps, drain, and impressive ceiling height is the finishing touch to this beautifully appointed home. (id:62055)
Coldwell Banker Mountain Central
329 River Point Nw
Edmonton, Alberta
Located on a spacious corner lot in Kernohan this 4-level split offers a functional layout and plenty of space for future updates. The main floor features a bright bay window in the living room, an open dining area and a kitchen with rich cabinetry, stainless steel appliances and tile finishes. Upstairs includes 3 well-sized bedrooms and an updated full bath. The lower level features a cozy family room with a gas fireplace, feature wall and direct access to the backyard. The finished basement includes a rec room, vanity nook, open closet and laundry. Outside the fenced yard offers a pergola-topped deck, mature trees and is fully fenced. A paved side driveway provides convenient parking for multiple vehicles and room for an RV. Close to schools, parks, walking trails and major routes this home presents a great opportunity for buyers looking to personalize a property in a family-friendly neighbourhood. (id:62055)
Real Broker
3608 40 Av
Beaumont, Alberta
Half duplex in the sought-after Azur community in Beaumont. This beautifully upgraded home offers 4 bedrooms and 3 full bathrooms, including a full bedroom and bathroom on the main floor, perfect for guests. Enjoy 9 ft ceilings on both the main floor and basement, quartz countertops throughout, and a stylish electric fireplace with feature wall. The modern kitchen with backsplash, and ample storage. Upstairs, you’ll find a spacious Bonus room on upper level. Primary bedroom with an indent ceiling and custom MDF feature wall. 2 More bedrooms with common bathroom. Laundry o Upper Level. Additional highlights include a side entrance to the basement. Located in a growing family-friendly neighborhood close to schools, parks, and shopping. (id:62055)
Exp Realty
#210 8942 156 St Nw
Edmonton, Alberta
THE RENAISSANCE AT MEADOWLARK IS 55+ LIVING AT IT'S VERY BEST! This spacious 2 bedroom, 2 bath unit with titled underground parking and storage is in a wonderful location! The large bright living room leads to a private outdoor balcony .The primary bedroom is spacious, has a walk-in closet, ensuite, and outdoor access. The second bedroom is a very good size and would be perfect to host guests or use as a home office. The conveinint location of the Reaissance allows for easy access to the Westend, Southside, and Downtown, and is within walking distance to shopping, medical offices, pharmacy, grocery store, the Edmonton Public Library. The private grounds are beautifully landscaped with walking paths, fountains, and benches. The common building has a games room, library, gym, pool tables, and much more. The Renaissance has a very active social club and is a fantastic way to meet your neighbours. (id:62055)
RE/MAX Excellence
223 37 St Sw
Edmonton, Alberta
8 Bedrooms & 7 1/2 bathrooms the exquist residence has it all: spice Kitchen, main floor bedroom & ensuite, four beds on the upper level, a legal 2-bed basement suite, & a third separate basement living area. The main floor showcases two huge valuted areas withpremium tile, finishings and lighting. The chef’s kitchen is elegant & expansive. All three kitchens are outfitted with stainless steel appliances, quartz countertops & gas ranges. A glass staircase leads to the upper level comprised of four spacious bedrooms, each equipped with an ensuite bathroom, walk-in closet, built-in storage & coffered ceilings with ambient lighting. The primary bathroom is a luxurious retreat, featuring a Jacuzzi, steam shower, fireplace & an expansive walk-in closet. A bonus room & laundry area complete the second floor. The residence is fully wired for security & entertainment. The oversized double garage is heated & includes a sump & hot water. The fenced yard inc. a shed, fruit trees, & parking pad. (id:62055)
Royal LePage Noralta Real Estate
#51 10453 20 Av Nw
Edmonton, Alberta
Welcome to this inviting 3-bedroom, 1.1-bath townhouse located in a friendly, well-established neighborhood—a perfect place to put down roots. Offering 1,030 sq ft of living space, this home is ideal for first-time buyers, growing families, or savvy investors looking for a property with solid potential. Step inside to find a functional, well-laid-out floor plan that includes a cozy wood-burning fireplace, adding warmth and charm to the living area. The home features plenty of storage throughout, giving you the space to stay organized and clutter-free. The kitchen and dining area offer a great foundation for updating to suit your personal taste. Upstairs, you’ll find three bedrooms and a full bathroom, while a main floor powder room adds everyday convenience for guests and residents alike.Outside, the fully fenced backyard provides a private space for pets, kids, or simply relaxing. It’s a blank canvas for outdoor entertaining. Located in a nice neighbourhood with easy access to schools, parks and shopping (id:62055)
RE/MAX River City
#304 2508 50 St Nw
Edmonton, Alberta
MARVELOUS in MILL WOODS! A well-maintained unit offering privacy with NO NEIGHBOURS ON EITHER SIDE! This bright, East-facing unit features in-suite laundry and plenty of living space. The home's LOCATION COULDN'T BE MORE PERFECT! Situated in the heart of Mill Woods, it's a stone's throw from Mill Woods Town Centre, restaurants, parks, a pond, an LRT/bus station, a library, Grey Nuns Hospital, and numerous other amenities. The home offers 2 sizeable bedrooms, a 4pc bathroom, and a large laundry room with lots of room for storage (you can never have too much storage!). The complex is well maintained and offers plenty of visitor parking. Come see the home in person and prepare to be impressed! (id:62055)
RE/MAX Elite
1637 25 St Nw
Edmonton, Alberta
Welcome to this well-appointed 1,594 sq. ft. half duplex in the family-friendly community of Laurel. With 3 bedrooms, 2.5 bathrooms, and a spacious bonus room upstairs, this home offers flexible living for growing families. The open-concept main floor features a stylish kitchen with island, plenty of cabinet space, and a bright living and dining area perfect for entertaining. Upstairs, the primary suite includes a walk-in closet and full ensuite, while two more bedrooms, a full bath, and the bonus room round out the upper level. The finished basement includes an additional bedroom, bathroom, and a second kitchen—ideal for extended family or guests. Located just minutes from schools, parks, walking trails, shopping, and with quick access to the Anthony Henday and 17th Street. Laurel is a vibrant and growing neighbourhood with everything you need nearby. This is a home you’ll be proud to call your own! (id:62055)
Real Broker
#407 11211 85 St Nw
Edmonton, Alberta
Welcome to Rosemont Place! This well-maintained 3-bedroom condo offers great value and a fantastic location, just steps from the LRT. The functional galley kitchen opens to a generous eating area and cozy living room with access to the balcony - perfect for everyday living. The primary bedroom features two closets and a convenient 2-piece ensuite. Two additional bedrooms and a full 4-piece bath provide ample space for family or guests. Luxury vinyl plank flooring runs throughout the main areas, with soft carpet in the living room and bedrooms for added comfort. This unit includes two parking stalls - one heated underground and one surface - a rare and practical bonus. Clean, cared for, and move-in ready, this inviting home is ideal for those seeking convenience, space, and value. (id:62055)
Royal LePage Prestige Realty
10310 138 St Nw
Edmonton, Alberta
The quality and location you would expect when a multi-million dollar home builder builds a multi family project. 8 plex with 4 basement suites ( 1 bed) 2 ( 3 bed) and 2 (2 bedroom) above grade. Over 100K in upgrades including Walkout basement, upgraded Windows, Kitchen Aid Appliances, iron elements, vinyl flooring, upgraded tile package, quartz, countertops and MUCH more. Proudly built by Varsity Homes Ltd.. Be the landlord that rents for the most in the desirable neighborhood of Glenora. This project qualifies for CMHC MLI select. This project also has separate electrical, gas adn water meters as per MLI select requirements. (id:62055)
Initia Real Estate
13215 116 Av Nw
Edmonton, Alberta
WOODCROFT 6 BEDROOMS BUNGALOW on a QUIET, TREE-LINED Street. This updated 1,067 SqFt home is move-in ready! Steps away to the BUS ROUTE, Westmount Mall and Ross Sheppard senior high school. Just minutes drive to DOWNTOWN, U of A, and St. Albert.* New LAMINATE FLOORS through out the main and lower levels. Newer ROOF SHINGLES, WINDOWS, and KITCHEN CABINETS. Upgrade 125 AMP electrical panel.* SEPARATE ENTRANCE to fully developed lower level with 3 Bedrooms and a NEW full bath, potential for a LEGAL SUITE!* Single GARAGE with a covered CARPORT, and beautiful FULLY FENCED privacy BACKYARD with a nice south facing SUNDECK! A versatile home in a great location. Welcome home! ACT NOW! (id:62055)
Maximum Realty Inc.
8715 160a Av Nw Nw
Edmonton, Alberta
Right across the lake in the heart of Belle Rive! This impressive 4 bedroom, 3.5 bathroom triple-car garage home offers approximately 3000 square feet; featuring generous living space, including a main-floor den, living & family room, dining room and kitchen. A stunning open-to-above living room floods the space with natural light. Upstairs, you'll find 4 spacious bedrooms and 3 full bathrooms. The primary suite features a walk-in closet and a 4 piece ensuite. The unfinished basement gives you the opportunity to create the space of your dreams! (id:62055)
Royal LePage Arteam Realty


