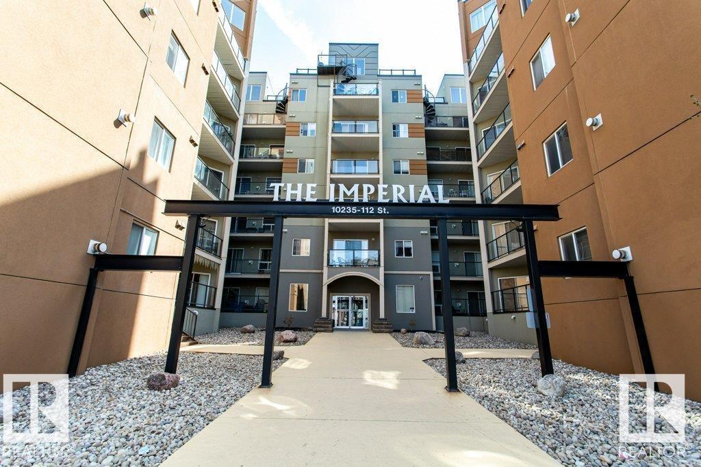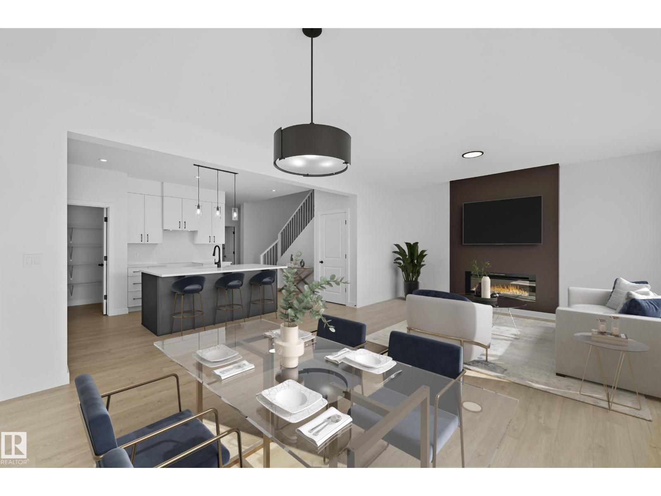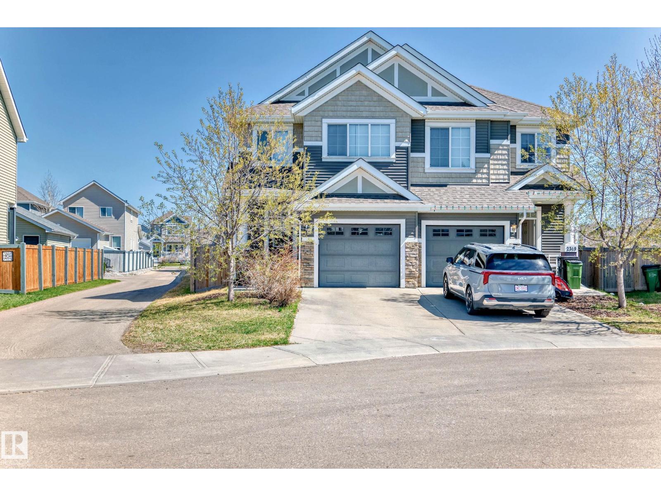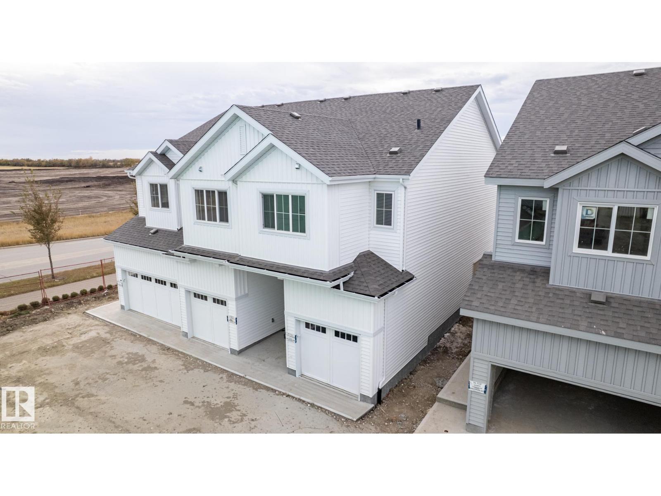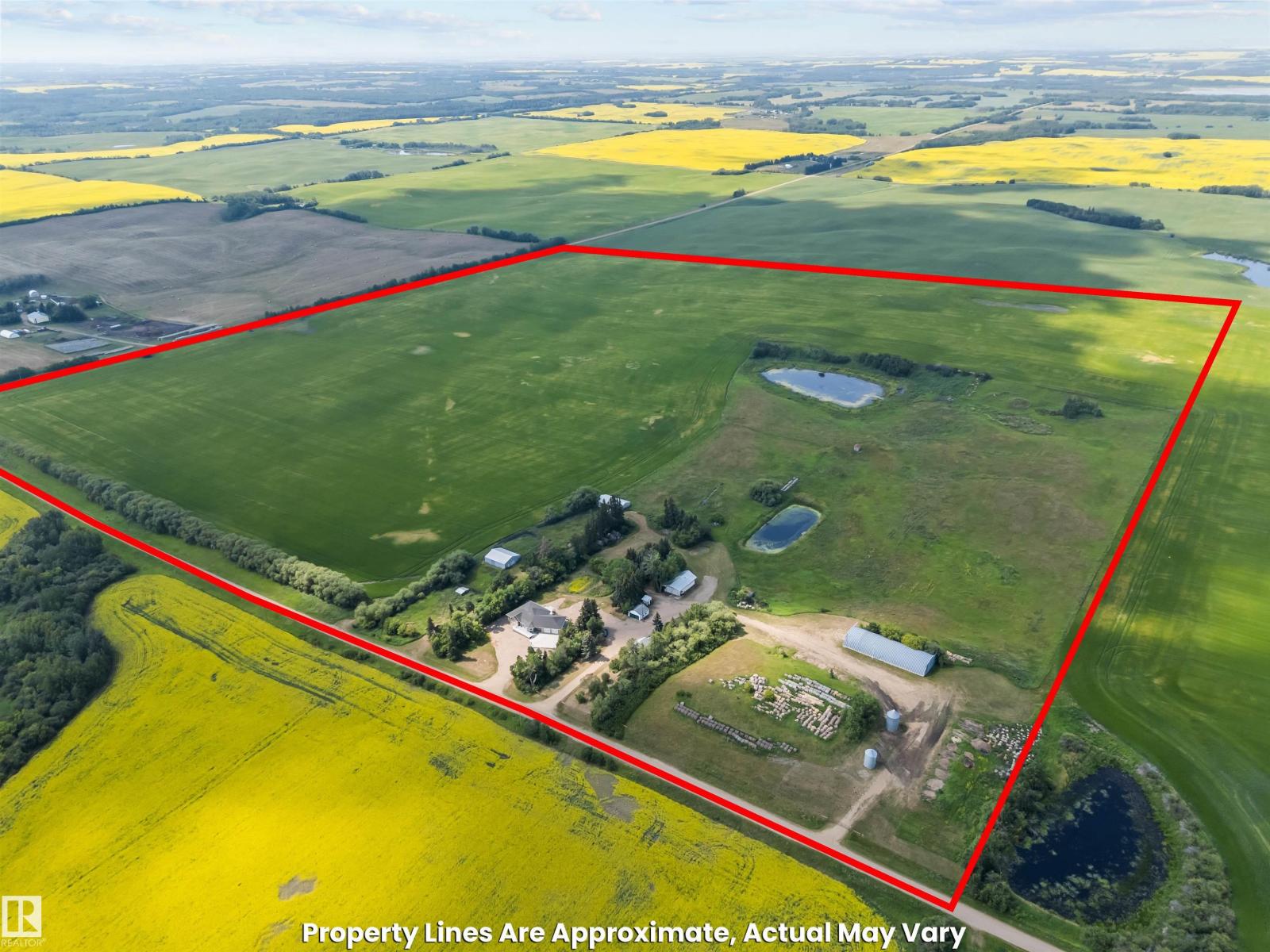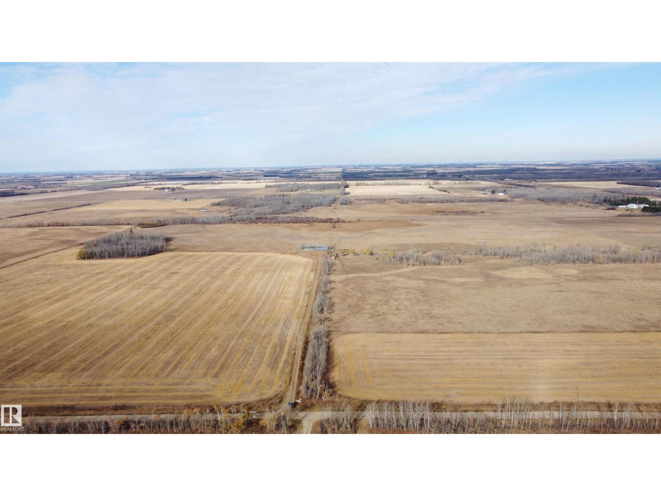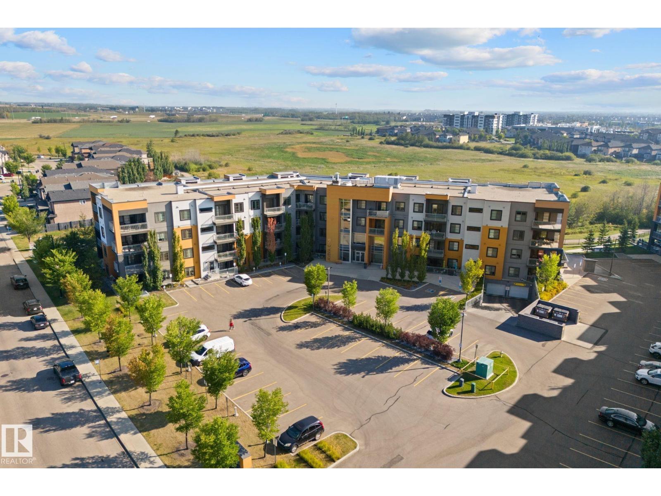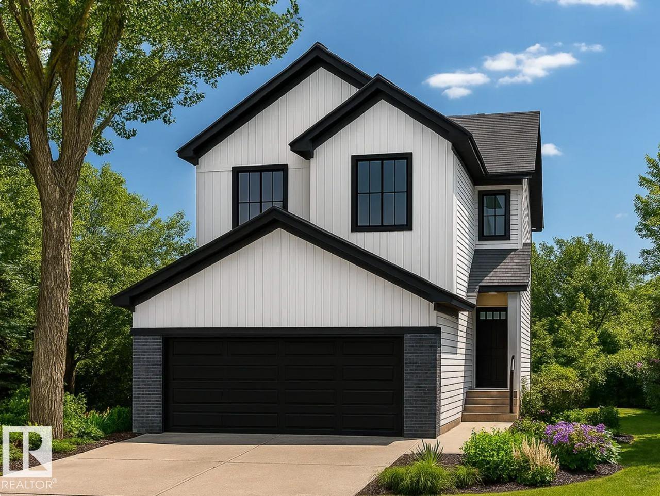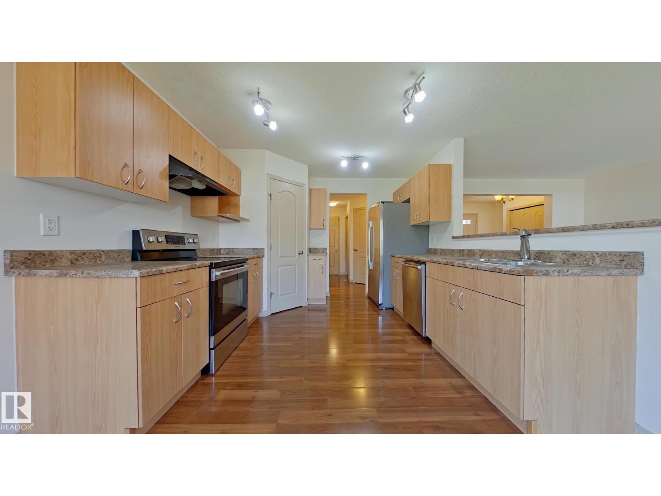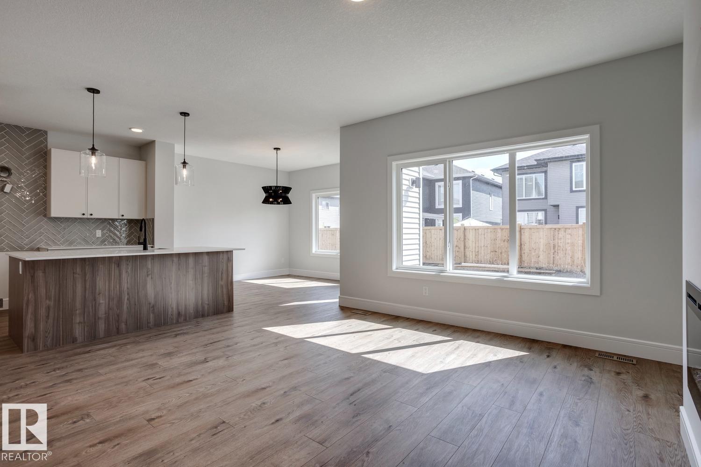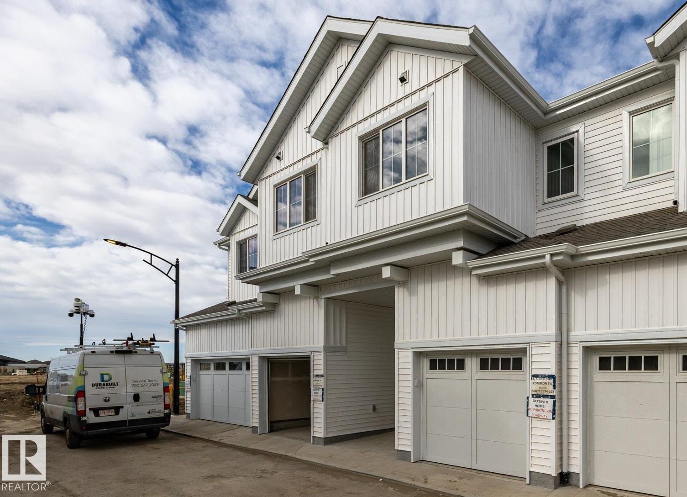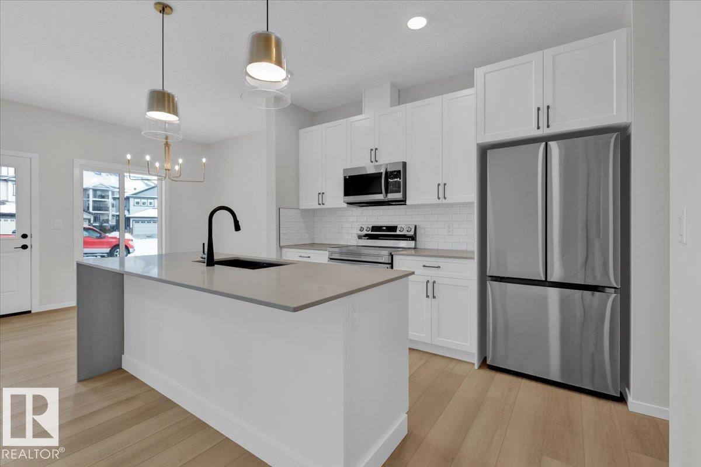#509 10235 112 St Nw
Edmonton, Alberta
MODERN, GREAT APPEAL! CLOSE TO EVERYTHING! WELCOME TO ONE OF DOWTOWN'S BEST CONDO UNITS, #509 AT THE IMPERIAL! JUST OVER 800 SQUARE FEET OF HIGH-END LIVING SPACE! UPGRADED KITCHEN WITH CUSTOM STAINLESS APPLIANCES, A SINGLE LEVEL ISLAND WITH EATING BAR, UPGRADED CABINETRY, AND LIGHTING. NEW VINYL FLOORING THROUGHOUT. DINING NOOK IS OPEN TO KITCHEN. SPACIOUS LIVING AREA HAS SLIDING DOOR PATIO ACCESS WITH EAST VIEWS OF ROGERS PLACE/DOWNTOWN. PRIMARY BEDROOM IS KING-SIZED WITH A WALK-THROUGH CLOSET AND BUILT-IN SHELVING WITH AN ATTACHED 4 PIECE ENSUITE WITH TILE FLOORS. 2ND BEDROOM IS ALSO OVER-SIZED AND HAS A FULL ENSUITE. UNIT HAS A FULL LAUNDRY ROOM. INCLUDED IN THE SALE IS 1 TITLED UNDERGROUND PARKING STALL. BUILDING HAS HEATED AND SECURED UNDERGROUND PARKING AND VISITOR PARKING. PETS ARE PERMITTED. UNIT IS EAST FACING. BUILDING IS PROFESSIONALLY MANAGED WITH A STRONG RESERVE FUND. LOCATED 1 BLOCK SOUTH OF MACEWAN UNIVERSITY AND ALL THE AMENITIES DOWNTOWN HAS TO OFFER. (id:62055)
Royal LePage Noralta Real Estate
22607 90 Av Nw
Edmonton, Alberta
Welcome to the modified Evan, boasting 2,270 sq. ft. of thoughtfully designed living space & ideal BACKING SW ON GREENSPACE. Versatile layout adapts seamlessly to your lifestyle, whether accommodating guests, office, or MULTI-GENERATIONAL LIVING. MAIN FLOOR BEDROOM with full bathroom, & a convenient SIDE ENTRANCE that enhances potential for BASEMENT SUITE. Open-concept main floor where the kitchen shines with a LARGE ISLAND, QUARTZ countertops, & a WALK-THRU MUDROOM adjacent to the mudroom. This culinary space overlooks the dining nook & spacious great room, making it ideal for entertaining. Upper level opens to VAULTED BONUS ROOM perfect for relaxing/play area. Primary suite is designed for rejuvenation, featuring a WALK-IN CLOSET, spa-inspired ensuite with DUAL SINKS, drop-in tub, & separate shower. Two more bdrms, each with WALKIN CLOSETS, full bath, UPSTAIRS LAUNDRY. With 9' main & basement get that airy open feeling. Convenient access to amenities, schools, parks, & the nearby Lewis Farms Rec Centre! (id:62055)
Century 21 Masters
2317 76 St Sw
Edmonton, Alberta
Welcome to 2317 76 St SW, a move-in ready half duplex, tucked away on a quiet street in the desirable community of Summerside. Set on a generous pie-shaped lot beside a laneway, this home offers extra privacy with only one direct neighbor. The main floor boasts an open-concept layout with a stylish kitchen featuring a quartz island, flowing into bright living and dining spaces, perfect for hosting or relaxing. A 2-piece powder room and access to a large backyard patio complete the main level. Upstairs, the spacious primary suite includes a walk-in closet and 4-piece ensuite. A central bonus area separates two additional bedrooms, a full bath, and a conveniently located laundry room. The unfinished basement provides endless options for future development. Located close to schools, parks, shopping, and all the private lake amenities Summerside is known for. Ideal for growing families, first-time buyers, or anyone seeking a turnkey home with space and style. (id:62055)
Cir Realty
#25 7110 Keswick Cm Sw
Edmonton, Alberta
Discover modern living in Keswick Gates! Featuring 3 bedrooms, 2.5 bathrooms, and approx. 1209 SQFT, this home offers a single attached garage, 9' ceilings, quartz countertops, chrome fixtures, and an LED lighting package. Enjoy durable laminate flooring on the main floor and the convenience of a pet-friendly condo community. Nestled minutes from Currents of Windermere, scenic ponds, and walking trails, this townhome is the perfect blend of comfort and lifestyle. A smart, affordable choice for first-time buyers or savvy investors! (id:62055)
Century 21 All Stars Realty Ltd
564032-564034 Range Road 130
Rural Two Hills County, Alberta
Build a legacy starting here, with 160 acres of rich prairie land in Two Hills County. Before exploring the sprawling yellow crops and green pasture, step inside the pure luxury of this custom bungalow. Whether its the dream kitchen with massive pantry, secluded patio with hot tub, or 4 massive bedrooms and bathrooms, you'll see craftsmanship throughout the almost 5000sqft living space. That attention to detail continues into the oversized garage with in floor heating as well as the expansive basement where family can relax together after a days work is done. The original farm house with septic and well still stands, adding an additional element of possibility. Did we mention the cattle set up, or seeded 125 acres? Woops, we probably also forgot the extended and life time warranties on elements of the home too. This is one of those rare chances to own a part of the Alberta landscape without sacrificing a comfortable lifestyle. (id:62055)
Exp Realty
Township 481 Range Road 262
Rural Leduc County, Alberta
158-acres of flexible land mix, ideal for expanding a farming operation. Features include 99 acres of quality pasture, 55 acres of cropland for grain, a dug-out for water security, a 3-acre natural tree area, and an active oil lease providing annual income $2600.00 yearly. Fenced and cross-fenced for efficient grazing management. Located in a prime agricultural area of Leduc county with potential for diversified income streams and long-term land value appreciation. (id:62055)
Royal LePage Gateway Realty
#414 507 Albany Wy Nw
Edmonton, Alberta
Welcome to this 2 bed 2 bath beautifully maintained luxury condo in one of north Edmontons most desirable buildings! Inside, you’ll love the bright open-concept design with 9-foot ceilings, oversized cabinetry, and a thoughtfully designed built-in bar—perfect for entertaining. Granite counter tops with stainless steel appliances. The spacious primary suite features a walk-in closet and private ensuite, while the second bedroom and full bath provide excellent flexibility for guests or a home office. Highlights include: In-suite laundry and plenty of storage. Very well maintained and ready for immediate possession. Underground heated stall + above-ground titled stall, Large social room for gatherings and events, Fully equipped fitness room for your active lifestyle, Professionally managed building with pride of ownership throughout!! Don’t miss your opportunity to own this stunning home that combines style, convenience, and privacy in an unbeatable location! (id:62055)
Exp Realty
328 27 St Sw Sw
Edmonton, Alberta
Quick possession available now in Alces. The Evan model offers 2,244 sq ft of thoughtfully designed living space with 4 bedrooms, 2.5 bathrooms, and a central bonus room, making it ideal for family life. The main floor’s open-concept layout connects the kitchen, dining, and living areas, while the 9' foundation and side entry provide flexibility for future development. The owner’s bedroom features a 4pc ensuite, with two additional bedrooms, a full bath, and laundry completing the upper level. Located in Alces, a growing community offering green spaces, modern amenities, and convenient access to nearby destinations. Photos are representative. (id:62055)
Bode
11712 13 Av Sw
Edmonton, Alberta
Welcome home to your 3 bedroom / 2.5 bathroom detached home in the desirous SW neighborhood of Rutherford! The main floor boasts a large open-concept living space with a large living room, kitchen, and main-floor half-bath! This is perfect for entertaining and for guests. The large windows invite lots of natural sunlight. The laundry is conveniently located on the main floor. Upstairs has 3 bedrooms and 2 full bathrooms – 1 being a private ensuite for the primary! You don’t have to worry about sharing your bathroom with the guests or kids! The private backyard is fully fenced and landscaped. Perfect for the kids / pets to play safely or for summer BBQs / get togethers. Enjoy the convenience of having a double attached garage and driveway! Say goodbye to defrosting the car in the winter and enjoy the extra parking for guests! The unfinished basement would make the perfect storage room, playroom, or gym! The possibilities are endless! Small pets are negotiable but must be approved by the owner. (id:62055)
Professional Realty Group
1952 Westerra Ln
Stony Plain, Alberta
5 Things to Love About This Alquinn Home in Westerra: 1) Modern Design & Space: This stunning 2-storey new build offers over 2000sqft of thoughtfully designed living space on a desirable corner lot with a double attached garage. 2) Open Concept Living: The main floor features a bright, open layout connecting the living, dining, and kitchen areas—complete with an electric fireplace and an island with breakfast bar seating. 3) Smart Functionality: A walkthrough pantry leads to the mudroom with garage access, plus a convenient 2-piece bath for guests. 4) Room for Everyone: The upper level includes a spacious bonus room filled with natural light, two generous bedrooms, a 4-piece bath, and upper laundry for added ease. 5) Luxury Primary Retreat: The primary suite boasts a 5-piece ensuite with dual sinks, stand-alone shower, soaker tub, and a large walk-in closet—your private oasis awaits! *Photos are representative* (id:62055)
RE/MAX Excellence
#14 7110 Keswick Cm Sw
Edmonton, Alberta
Discover modern living in Keswick Gates! Featuring 3 bedrooms, 2.5 bathrooms, and approx. 1215 SQFT, this home offers a single attached garage, 9' ceilings, quartz countertops, chrome fixtures, and an LED lighting package. Enjoy durable laminate flooring on the main floor and the convenience of a pet-friendly condo community. Nestled minutes from Currents of Windermere, scenic ponds, and walking trails, this townhome is the perfect blend of comfort and lifestyle. A smart, affordable choice for first-time buyers or savvy investors! **PLEASE NOTE** PICTURES ARE ARTIST CONCEPT; ACTUAL UNIT, PLANS, FIXTURES, AND FINISHES MAY VARY & SUBJECT TO AVAILABILITY/CHANGES WITHOUT NOTICE! (id:62055)
Century 21 All Stars Realty Ltd
1142 South Creek Wd
Stony Plain, Alberta
5 Reasons to Love This Home: 1) Contemporary Comfort – This newly built 2-storey half duplex features a fully fenced backyard and an open-concept main floor that effortlessly connects the kitchen, dining, and living spaces. 2) Stylish Kitchen – Enjoy cooking and hosting in a modern kitchen with a central island, breakfast bar, walk-in pantry, and high-quality finishes. 3) Function Meets Style – Practical upgrades like a rear mudroom with built-in bench and cubbies, upper-floor laundry, and a flexible bonus room elevate daily living. 4) Private Escape – Unwind in the spacious primary bedroom with a generous walk-in closet and a spa-inspired 5-piece ensuite complete with dual sinks and elegant finishes. 5)Fully FENCED with a Deck *Photos are representative* IMMEDIATE POSSESSION! (id:62055)
RE/MAX Excellence


