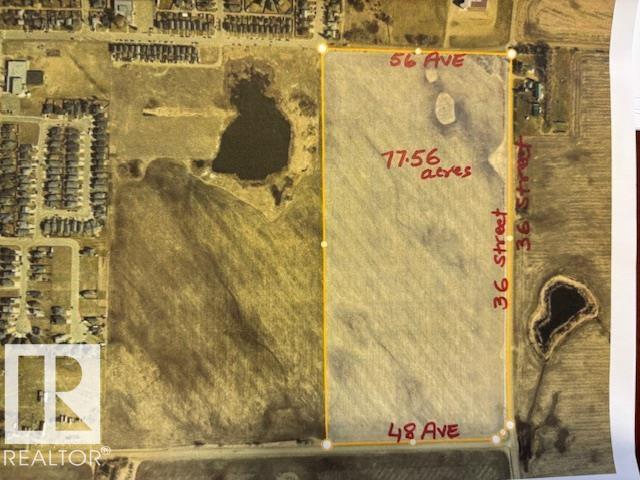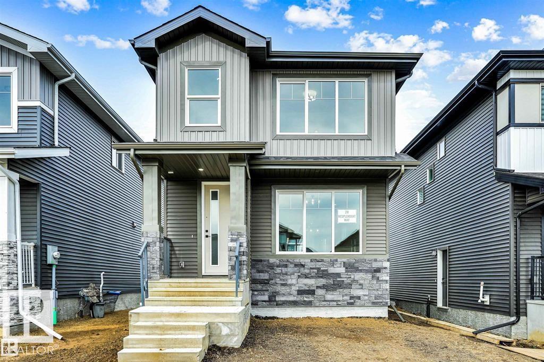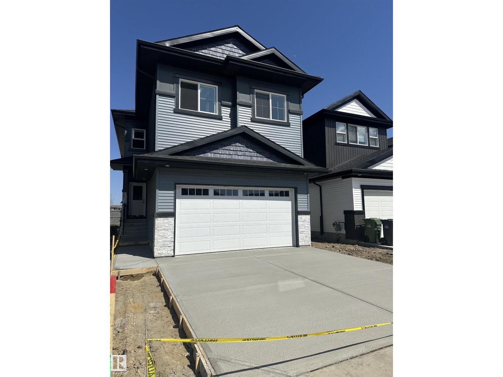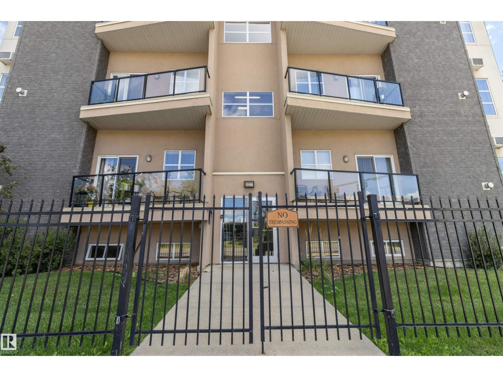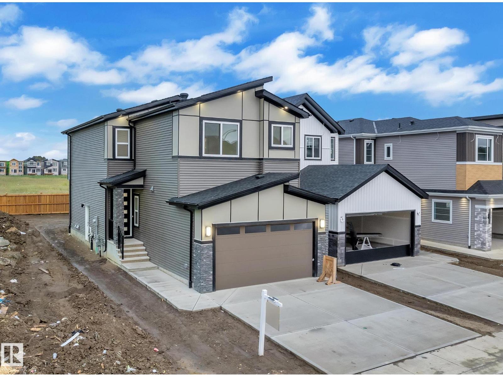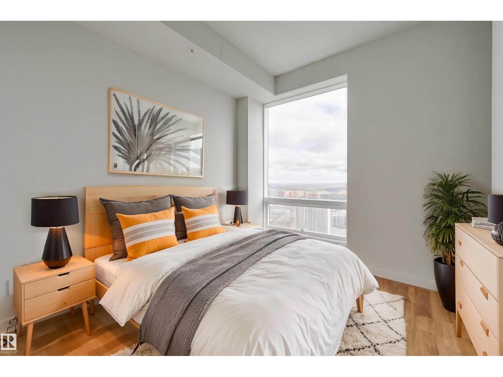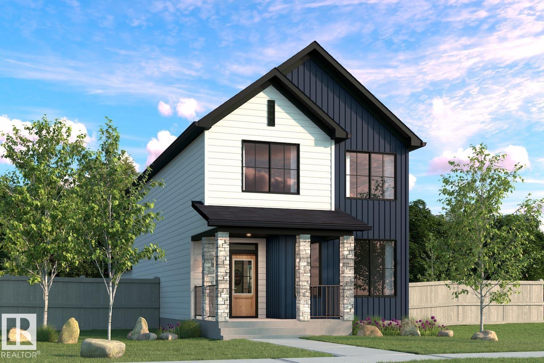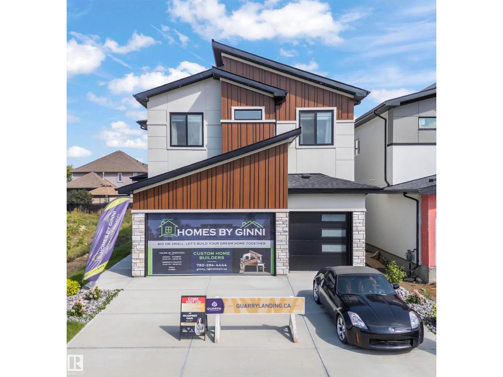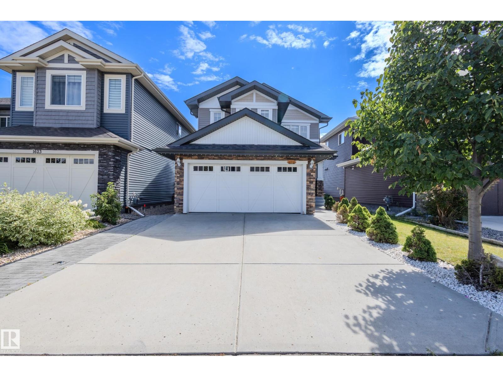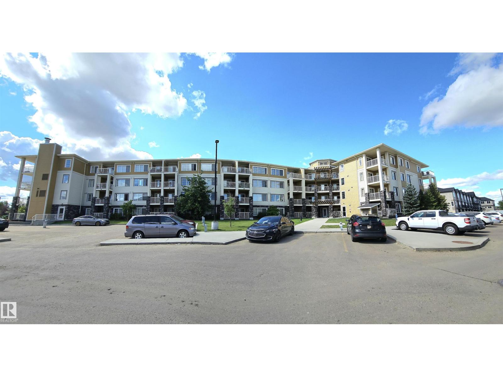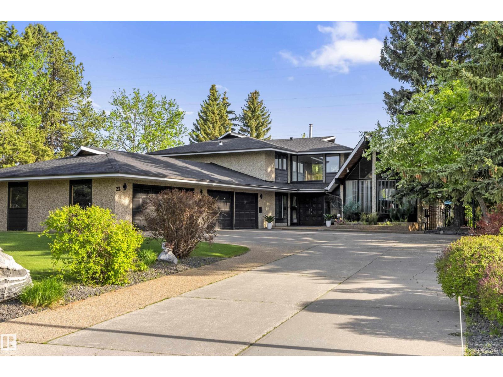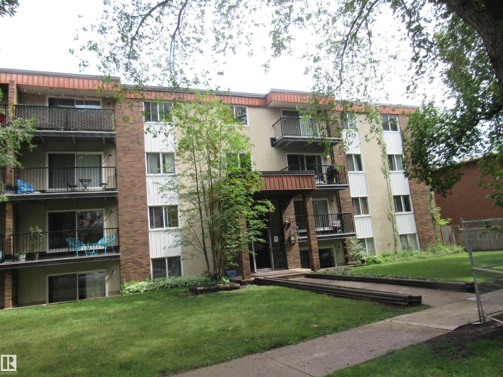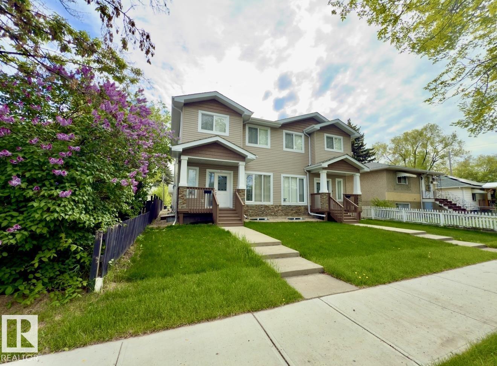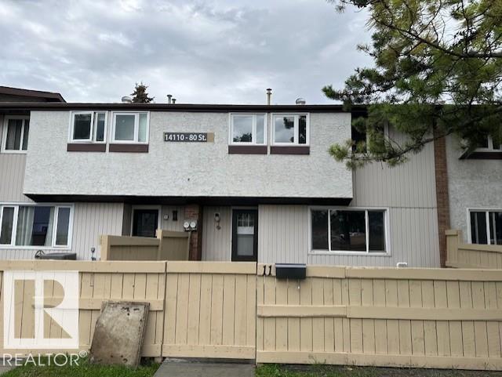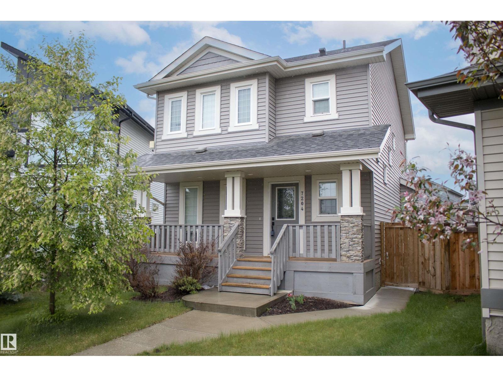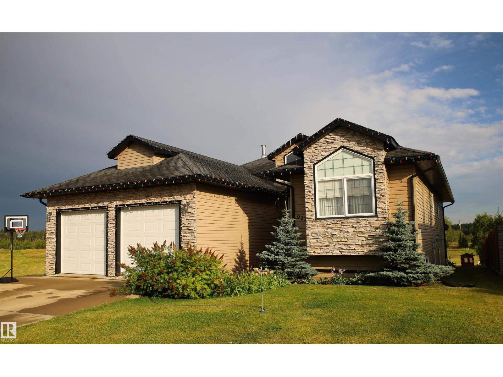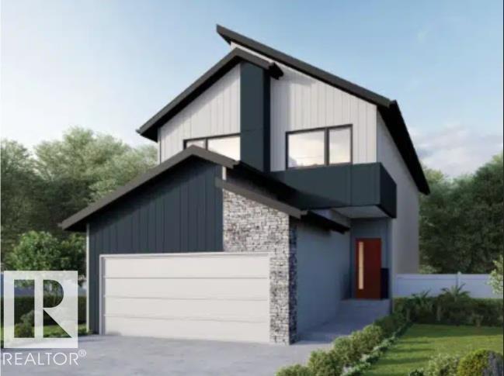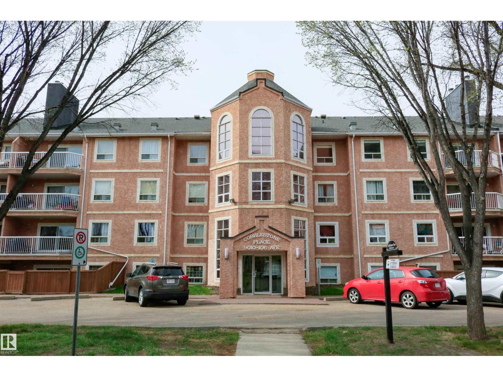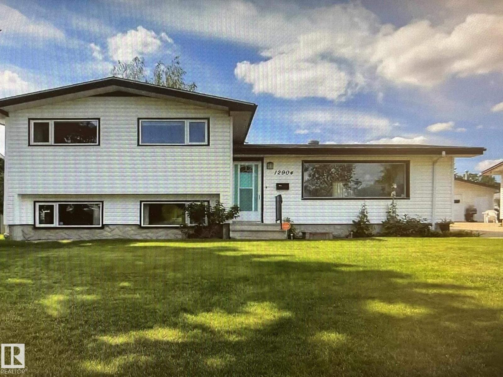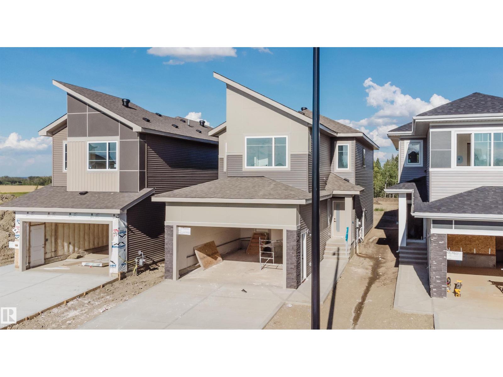36 Street & 56 Avenue
Wetaskiwin, Alberta
Excellent opportunity for DEVELOPERS, Builders!! This great piece of land 77.56 acres located on SW Corner of 36 Street and 56 Avenue in East Wetaskiwin. The area structure plan of these lands has already been approved for immediate developments. A variety of LAND USE in this approved East Wetaskiwin Residential Development. Plan includes single and multi-family residential, commercial development as well as parks and green spaces. These lands are in close proximity to City Centre of many institutions, schools, churches, recreation facilities and other required amenities. A great buy at this price in east Wetaskiwin. (id:62055)
Century 21 All Stars Realty Ltd
20 Resplendent Wy
St. Albert, Alberta
LOCATED IN RIVERSIDE...Custom Built 1869 SQFT home offers you Den on Main floor, Bonus room on Second floor plus 3 bedrooms. Separate entrance to basement. Option to develop 2 bedroom legal basement. Built on single family lot. Open floor plan with open to above high ceiling at the front entrance. Huge size living room with huge size window 8ft high front entrance door. Electric fireplace with Mantle and wood work. Custom kitchen cabinets with huge dinning area. Touch ceiling cabinets with built in hood fan. Soft close doors and drawers with quartz counter tops. Built in appliances option with gas cook top. Three bedrooms on second floor. Master Ensuite has soaker tub and standing custom shower. Under mount sink with premium Quartz counter tops. Upgraded interior finishes with Maple hand rail to the second level. Indent ceilings and feature wall in Master bedroom. Under Construction. Pictures taken from Similar listing. Double Car parking pad in the back. High efficiency Furnace and Tank. Much more.... (id:62055)
Century 21 Signature Realty
10507 69 Av Nw
Edmonton, Alberta
Allendale welcomes you with this FULLY RENOVATED 1.5 storey home on generous sized lot. AMAZING location! Close to schools, transit, UofA, shopping & all local amenities. Charming curb appeal with refreshed landscaping & front porch with glass railing. Great floor plan is bright, airy & adorned with a contemporary appeal. “THE WORKS” renovation completed throughout home; windows, shingles, hardie-board siding, fence, lighting, curved archways, barn door, engineered wood flooring, geo wall panels, cabinetry, built-in shelving, appliances, kitchen farmhouse sink, countertops, backsplash, paint, black-out blinds & all bathroom’s w/fixtures. Convenient back mudroom leads to step-down deck to fully fenced & landscaped yard that boasts oversized single garage w/extended covered patio. Finished basement has large rec room, 4th bedroom, 4pc bathroom & plenty of storage. Trendy upper-level loft-style owners suite is one-of-a-kind. Enjoy your own private sanctuary w/vaulted ceilings & luxurious ensuite. MUST SEE!!! (id:62055)
Real Broker
#2 1480 Watt Dr Sw
Edmonton, Alberta
Discover contemporary living in the vibrant Walker community with this elegantly designed townhouse. Boasting modern aesthetics and functional design, this home features an attached two-car garage, ensuring ample parking and storage space.Inside, you'll find 3 cozy bedrooms and 2.5 modern bathrooms, complemented by modern finishing touches that exude sophistication. The heart of the home is a large, well-appointed kitchen with a spacious island, perfect for meal prep and entertaining. Adjacent to the kitchen, the living area is flooded with natural light, creating a warm and inviting atmosphere.Additional value is found in the finished basement, offering extra space for a family room, home gym, or office. This townhouse combines style and convenience, making it an ideal choice for those seeking a modern and maintenance-free lifestyle in one of Edmonton's sought-after neighbourhoods. (id:62055)
RE/MAX River City
205 Kettyl Co
Leduc, Alberta
Welcome to West Haven! This brand-new home boasts high-quality luxury finishes throughout. The main floor features an open-concept design with a spacious living room, soaring open-to-above ceilings, and a striking feature wall with a gorgeous fireplace. The chef’s kitchen is a dream, complete with premium finishes and a walk-through spice kitchen that includes a fully customized pantry. A full bathroom on the main floor provides flexibility, allowing the additional room to be used as a den, bedroom, playroom, or office. Upstairs, you’ll find 9' ceilings and a stunning master suite with a vaulted ceiling, a lavish 5-piece ensuite, and a massive walk-in closet. Three additional generously sized bedrooms, a versatile bonus room, and a beautifully designed laundry room with a sink, countertops, and cabinetry complete the upper level. This home also features a separate side entrance to the basement, 9’ ceilings on all three levels, elegant quartz countertops, and countless high-end details. Don’t miss out (id:62055)
Maxwell Progressive
#202 10905 109 St Nw
Edmonton, Alberta
Discover the perfect blend of urban convenience and modern comfort in this bright and spacious 1 bedroom + den condo, ideally located on the edge of downtown. Just minutes from top-rated schools, and excellent transit options, this home offers a lifestyle that’s as practical as it is vibrant. The open-concept layout features a sun-filled living space, a well-appointed kitchen with contemporary finishes, and a versatile den—perfect for a home office, guest room, or creative space. The primary bedroom offers comfort and privacy, while large windows bring in plenty of natural light. Enjoy in-suite laundry, secure building access, and a prime location where cafés, restaurants, parks, and shopping are all within easy reach. Whether you’re a student, professional, or savvy investor (id:62055)
Now Real Estate Group
#407 5 Perron St
St. Albert, Alberta
Welcome to 407, 5 Perron St! Enjoy downtown living in this beautifully appointed 2-bed, 2-bath condo offering approx. 1,276 sq ft of inviting space! Built in 2009, this single-level residence boasts a bright layout with 9-ft ceilings, hardwood, tile and plush carpeting underfoot. The gourmet kitchen features granite counters, stainless steel appliances and a generous island—all overlooking a cozy living area with a corner gas fireplace. The primary bedroom offers a private 4-piece ensuite, second bedroom is on the opposite side for added privacy. Enjoy comfort year-round with in-suite laundry and central air conditioning. Sip your morning coffee on the balcony with downtown views, while enjoying the convenience of heated underground parking and extra storage. Condo fees include heat and water. Steps to the river, parks, cafés, shops, Arden Theatre & farmers’ market—this is urban elegance at its finest. (id:62055)
Exp Realty
119 28 St Sw
Edmonton, Alberta
**ALCES**FULLY UPGRADED**This stylish Edmonton home combines comfort, elegance, and practicality in a sought-after community. The welcoming foyer leads to an open main floor with a bright living area, cozy fireplace, modern kitchen with servery, and inviting dining space. A versatile bedroom and full bath on this level offer flexibility for guests or work-from-home needs. Upstairs, the primary suite feels like a private retreat with a walk-in closet and spa-like ensuite. Two additional bedrooms, a family room, laundry area, and a well-appointed bathroom provide comfort and convenience for daily living. The open-to-below design fills the home with natural light. With thoughtful details, quality finishes, and a floor plan that caters to both everyday living and special occasions, this home is perfect for families, professionals, or anyone seeking a stylish and functional space. Located in a vibrant community close to parks, schools, and amenities, it offers the ideal setting for creating lasting memories. (id:62055)
Nationwide Realty Corp
#3704 10360 102 St Nw
Edmonton, Alberta
Opportunity at a beautiful 1 BEDROOM+DEN at the Legends Private Residences. Appreciate this suite’s HIGH-FLOOR location with RIVER VIEWS from the bedroom area. Favorite features include - U-Shape Kitchen with Extra Upper Cabinets, Caesarstone Counters with Seating and Integrated Bosch Appliances and Den. Modern Luxuries - Floor-to-Ceiling Windows with Shades, Natural Wood Floors (no carpet), Tile Surfaces in Bathroom, Convenient In-Suite Laundry, and Individual Temperate Control (heat/ac). There’s More - ICE District’s central location encourages a walk-indoors experience with pedway access to Rogers Place, the financial core, groceries, public transit + so much more. Residents enjoy a variety of JW Marriott’s shared facilities, including an indoor pool, steam room and ARCHETYPE Fitness Facility. Additional services include 24/7 concierge/security presence, private resident’s lounge, outdoor dog-run and numerous dining choices at your doorstep! (id:62055)
Mcleod Realty & Management Ltd
17518 5a St Ne
Edmonton, Alberta
Welcome to the all new Nolan built by the award-winning builder Pacesetter homes and is located in the heart of North East Edmonton's newest communities of Marquis. Marquis is located just steps from the river valley . The Nolan model is 1955 square feet and has a stunning floorplan with plenty of open space. Three bedrooms and two-and-a-half bathrooms are laid out to maximize functionality, making way for a spacious bonus room area, upstairs laundry, and an open to above staircase. The kitchen has an L-shaped design that includes a large island which is next to a sizeable nook and great room with a main floor Den /flex room. Close to all amenities and easy access to the Anthony Henday and Manning Drive. This home also ha a side separate entrance and two large windows perfect for a future income suite. This home also comes with a rear double attached garage with back alley acces *** Home is under construction and will be complete by December of this year**** (id:62055)
Royal LePage Arteam Realty
16607 8 St Ne Ne
Edmonton, Alberta
Showhome for SALE, sits on a spacious 34’ pocket lot that blends luxury and functionality. The triple car garage is heated, and the home comes equipped with central A/C and top-tier finishes throughout plus extended-size hallway and staircase. The main floor has bright living room, formal dining area, gourmet kitchen with spice kitchen, a versatile den, and a convenient 2-pc bath.The home boasts extended-size hallway, a grand staircase. Upstairs, the beautiful master retreat offers a spa-inspired ensuite, complemented by three additional bedrooms with two with private baths plus a bright bonus room perfect for family time.Every bedroom showcases its own unique feature wall, with some including exquisite hand-painted design, adding personality and artistry throughout.The basement boasts a legal 2-bedroom suite. Every detail, from elegant fixtures to thoughtful design, reflects superior craftsmanship. Move-in ready and truly impressive! (id:62055)
Royal LePage Arteam Realty
1627 158 Street Sw Sw
Edmonton, Alberta
Welcome to this stunning 1,972 sq ft 2-storey home located on a quiet street in desirable Glenridding Heights, just steps from a playground and walking distance to future elementary, junior, and high schools. Featuring 3 spacious bedrooms, 2.5 bathrooms, and a bonus room, this home offers comfort, style, and functionality. The main floor boasts 9 ft ceilings, quartz countertops, upgraded flooring, and large windows that flood the space with natural light. The open-concept layout is perfect for both everyday living and entertaining. Upstairs, you'll find three generous bedrooms, including a luxurious primary suite complete with a walk-in closet and a private ensuite. The bonus room offers extra space for a home office, playroom, or media area. Stay cool in the summer with central AIR CONDITIONING, and enjoy the convenience of being near parks, scenic ponds, Currents of Windermere shopping, and easy access to Anthony Henday Drive. This beautiful home is move-in ready – don’t miss out on this opportunity! (id:62055)
Maxwell Polaris
#205 3670 139 Av Nw
Edmonton, Alberta
'The Savida' beautiful 823 sq.ft. end unit with two bedrooms, two full baths, and one titled underground parking stall. Open and spacious living room, dining room, and kitchen. Living room has patio door access to the Northwest facing balcony. Kitchen has ample counter space with extended breakfast bar, soft close cabinets, and tiled backsplash. Large primary bedroom has walk-through closet and 4 pcs. ensuite. Convenient insuite laundry. Close to Clareview Recreation Centre, schools, shopping, and public transit. Condo fees include electricity, heat, and water. (id:62055)
RE/MAX River City
23 Westbrook Dr Nw
Edmonton, Alberta
Westbrook Estates, magnificent 1/2+ acre estate property with 1970 original home &1980’s add-ons. Situated on a quiet enclave uniquely fronts north to a serene 2-acre park with no neighbours directly in front or behind. The south facing back yard opens to nature with walking/ bike trails along the utility corridor just steps from Whitemud Creek Ravine. An exceptional opportunity to design & build your dream estate home on this fully developable lot with 100' frontage by 200' deep & 130' across the rear!! Existing home has value if for an extensive renovation likely requiring paring back to the studs. Rear of the home has an attached indoor 20' x 40'-foot swimming pool with up to 25' high vaulted ceiling. This amenity has long been unused / decommissioned and awaits restoration or demolition. The oversized 4 car garage would be perfect to build over top. The Derrick Golf & Winter Club, Snow Valley Ski Hill, the U of A and some of the top schools are only minutes away from this prestigious neighbourhood. (id:62055)
Century 21 Masters
#404 10335 117 St Nw
Edmonton, Alberta
Attention investors! Well kept top floor unit with lease in place till end June 2026. Current rent $930/month plus power. Good tenant has been living there for the past few years. Recently renovated with newer windows and balcony. Large living room with newer carpet and newer patio door to balcony overlooking trees lined street. Open kitchen with newer cabinets, ceramic tiled backsplash and ceramic tiled flooring. Spacious bedroom with large windows flooded with natural light. In suite storage. Same floor laundry room. Great location. Close to Oliver Square shopping district & Brewery district, park, bus and Grant MacEwan University. Ideal investment property. (id:62055)
RE/MAX Elite
11026 80 Av Nw
Edmonton, Alberta
Custom built 2585 sq.ft. 2-story home, on a spacious 489 sq.m. lot in the heart of Garneau! As you enter, you are welcomed with a warm & inviting plan, hickory hardwood floors, 9' ceilings & beautiful natural light. The kitchen features hickory cabinetry to the ceiling, Cambria counters & designer appliances including Liebherr refrigerator and Porter & Charles range. The living room area has a gorgeous stone-faced fireplace, with abundant space for furniture in a variety of orientations. The upper level has 3 spacious bedrooms, including a primary suite complete with 5-piece ensuite & walk-in closet. The lower level of the home is finished as a legal 1 bedroom suite with separate laundry & entrance. Notable upgrades include: in-floor heating; HRVx2; spray foamed rims/walls/attic; triple pane windows; & high-end finishing. Complete the package with a large deck & a double detached heated garage with extra parking. Walking distance to the U of A, Whyte Avenue, shopping & minutes to Downtown & River Valley. (id:62055)
RE/MAX Real Estate
12913 124 St Nw
Edmonton, Alberta
Nestled in a quiet location in the Calder community convenient to all amenities, famous Junior high and high schools such as Calder school and easy access to everywhere in Edmonton, especially close to the Yellowhead Trail, Anthony Henday, this high-end 1,400+ sq ft duplex contains all essential elements you can name it a most optimized home for a mid-size family, such as three spacious bedrooms upstairs, 2.5 baths, a living room, dining room, family room, a fully equipped kitchen with upgraded appliances. At the back there is a deck for your handout and BBQ, a detached double garage through a well-maintained lawn. The owner just upgraded the house drainage system to enhance your living experiences. Please come take a look and you wont be disappointed. (id:62055)
Century 21 Signature Realty
#11 14110 80 St Nw
Edmonton, Alberta
ATTENTION FIRST TIME BUYERS OR INVESTORS! LOW CONDO FEE! AFFORDABLE PROPERTY ALERT! HERE IT IS! 2-STOREY 3 BEDROOM, FULL FINISHED BASEMENT & YARD FABULOUS NORSHIRE GARDENS! FEATURING NEW FLOORING THROUGHOUT, UPGRADED WINDOWS! SPACIOUS LIVING ROOM, W/ LARGE OPENABLE MAIN WINDOW ALLOWING LOTS OF NATURAL LIGHT. OPEN CONCEPT DINING SPACE AND KITCHEN. UPSTAIRS YOU’LL FIND 3 SPACIOUS BEDROOMS MASTER WITH A WALK-IN-CLOSET! 4PC BATH COMPLETES THE UPPER LEVEL. COZY BASEMENT INCLUDED! FULLY FENCED FRONT YARD. GREAT ACCESS AND WALKING DISTANCE TO SCHOOLS, WELL MANAGED COMPLEX. EASY ACCESS TO YELLOW HEAD AND ANTHONY HENDAY FREE WAYS. CLOSE TO PARKS, SHOPPING MALLS, PLAYGROUNDS, PUBLIC TRANSIT, BUS STOPS. BRING OFFERS!! (id:62055)
Maxwell Polaris
7204 Cardinal Wy Sw
Edmonton, Alberta
Welcome the much sought-after Chappelle community. It is known as a family friendly community complete with parks, schools, public transportation, shopping, dining and more! On the main floor you will find the open concept kitchen/living area to be bright and open. The kitchen offers plenty of cupboard and counter space, perfect for entertaining. Off the kitchen is where there is access to a private yard and a detached FOUR car garage! Upstairs you will find three well sized bdrms. You will love the ensuite and walk-in closet in the master bdrm! The basement has a one bdrm completely self contained legal suite. Perfect as a mortgage helper! (id:62055)
Professional Realty Group
9221 91 Avenue
Lac La Biche, Alberta
Spacious & Bright Family Home Backing Onto Green Belt!!! Discover this exceptional 6-bedroom, 3-bathroom home with a heated double-car garage, walk-out basement and a beautiful deck overlooking a huge green belt! Relax in your private hot tub while enjoying peaceful unobstructed views! The south facing windows fill the open-concept living spaces with natural light, accentuating the high ceilings. The fully developed walk out basement offers endless options for recreation, a home office and/or guest space. Perfectly located within walking distance to JA Williams High School, the BOLD Center, shopping and restaurants! This home combines comfort, convenience and nature in one remarkable package!!! (id:62055)
The Good Real Estate Company
7473 Klapstein Cr Sw
Edmonton, Alberta
Welcome to the Entertain Impression 20 by award winning Cantiro Homes! This beautiful home is created for those who love to make a statement and host with style. Thoughtfully designed, the Entertain Impression 20 blends elegance and function with an oversized kitchen island, spacious dining area perfect for showcasing meals, and an upstairs recreation room ideal for casual gatherings or a separate kid’s zone. Featuring a West Coast Fusion Plus exterior, SIDE ENTRY, horizontal metal railing, and electric fireplace, this home is as striking as it is practical. With its impressive layout and attention to detail, the Entertain Impression is built to leave a lasting impact. *photos are for representation only. Colours and finishing may vary* (id:62055)
Mozaic Realty Group
#316 9010 106 Av Nw Nw
Edmonton, Alberta
This building is minutes away from downtown!!!! Welcome to this very spacious rare 3-bedroom condo in COBBLESTONE PLACE. This open concept layout features a large living room with FIREPLACE, kitchen with all essential appliances and a dining area. The master bedroom features a WALK IN CLOSET and ENSUITE bathroom. There are two additional bedrooms with large closets and another full bathroom. Enjoy the convenience of a STORAGE ROOM and a separate laundry room. Enjoy the summers on the dedicated balcony from the living room. There is one assigned parking stall. This building is close to all amenities including schools, public transportation, shopping, restaurants, and downtown life including the ICE DISTRICT. (id:62055)
RE/MAX Rental Advisors
12904 95 St Nw
Edmonton, Alberta
Great location with a park in front is where you will find this renovated air conditioned home that welcomes you into a living room with a dinette space and then flows into the remodelled kitchen with cabinets for maximum storage, appliances, back splash and counter tops. The Primary bedroom has a closet for easy access to clothing and accessories, 2 other bedrooms with large windows and closets and down the hall is the bathroom with double sink vanity and shower tub. This home offers 3+1 bedrooms & 2 bathrooms and a third level with a family room, a 4th bedroom, and bathroom. To enjoy the outdoors you have a relaxing deck, a generous west fenced yard, gardening, a green house and storage shed. The heated DOUBLE GARAGE has a front and back overhead door and comes with a front and a rear lane access. SOME recent UPGRADES Shingles, Composite Deck, Furnace, Water tank, A/C, Flooring, Paint, Doors, Windows, Appliances & some Light fixtures. Near schools, parks, restaurants, shopping, and public transportation (id:62055)
Maxwell Polaris
53 Renwyck Pl
Spruce Grove, Alberta
Introducing this beautifully crafted brand-new home in the prestigious community of Fenwyck in Spruce Grove, where exceptional design meets everyday functionality. Expansive windows and an open-to-above living room create a bright and airy atmosphere filled with natural light, offering a perfect balance of warmth and sophistication. The open-concept main floor is thoughtfully designed for both daily living and entertaining, featuring vinyl flooring throughout, a full bathroom, and a generously sized bedroom—ideal for guests or multi-generational arrangements. The gourmet kitchen is appointed with a central island, extended cabinetry, quartz countertops for a sleek and durable finish, and a walkthrough pantry that seamlessly connects to the mudroom for added convenience. Upstairs, discover two spacious secondary bedrooms and a refined primary suite complete with a spa-inspired 5-piece ensuite. A private side entrance offers flexibility for future basement development. (id:62055)
Sterling Real Estate


