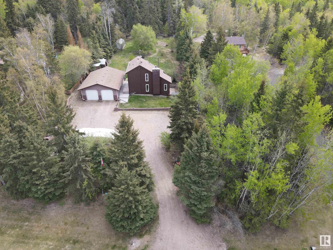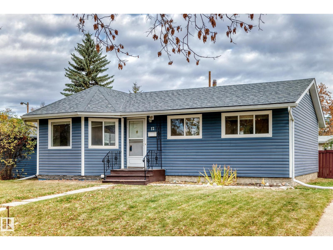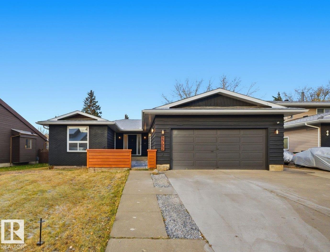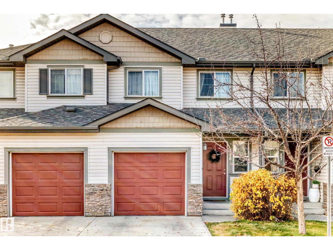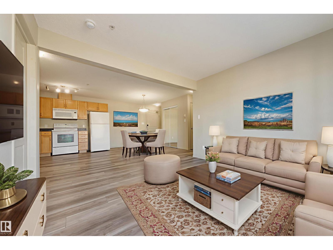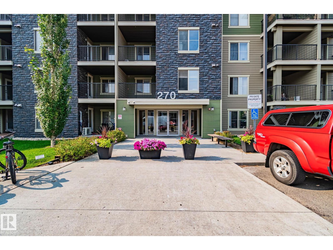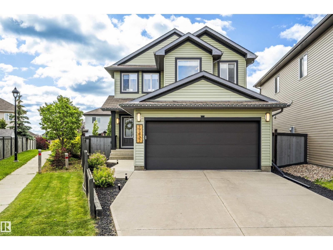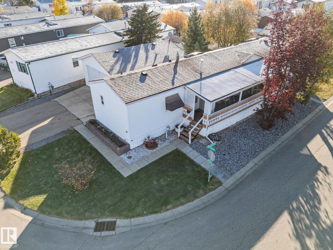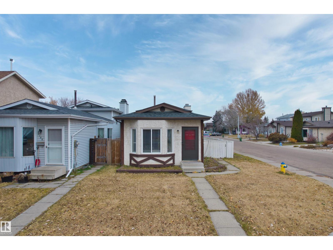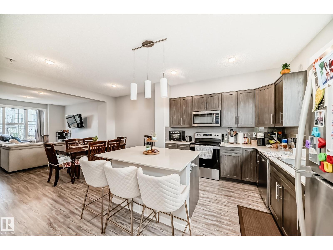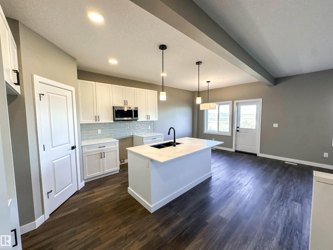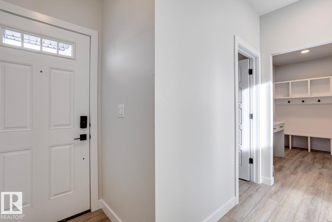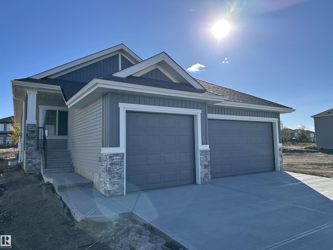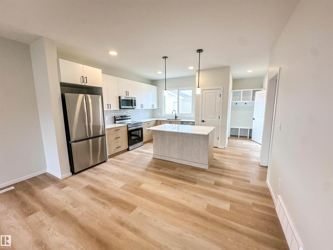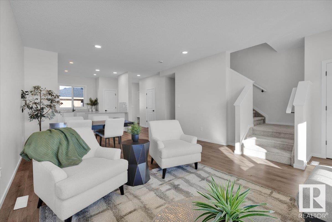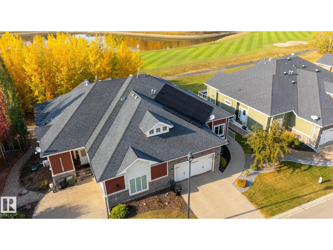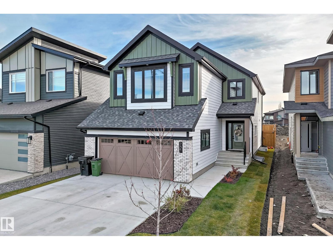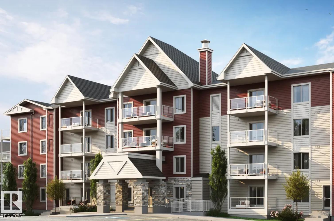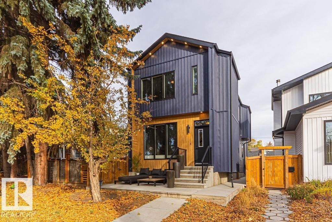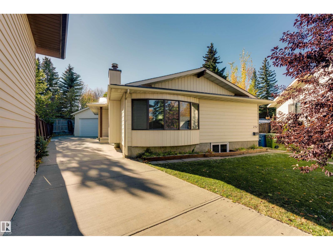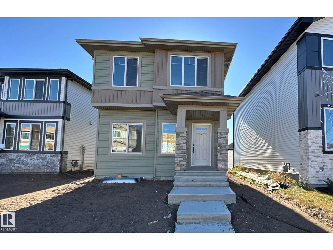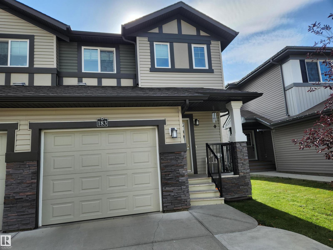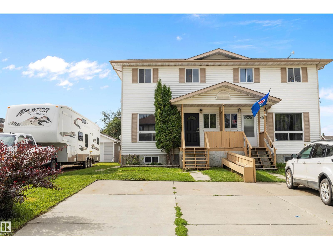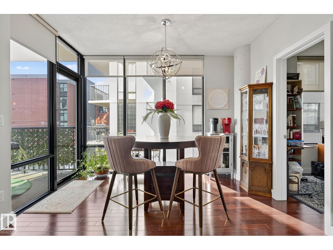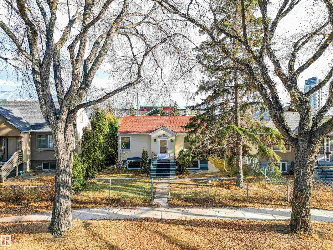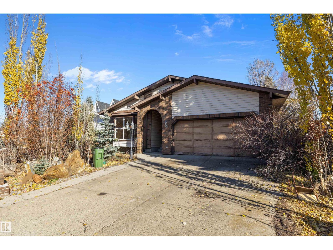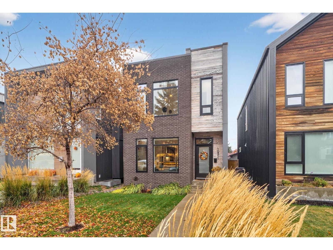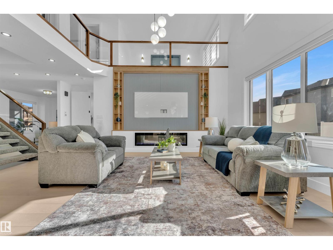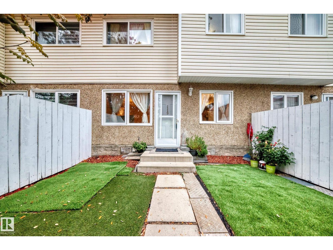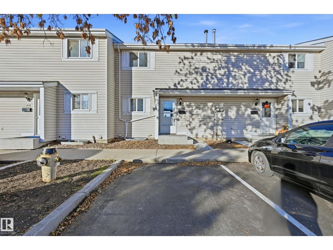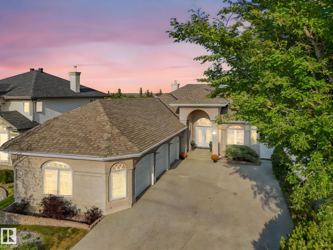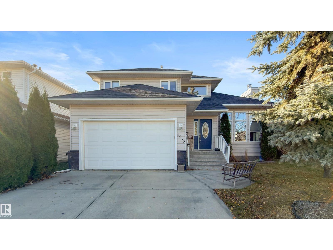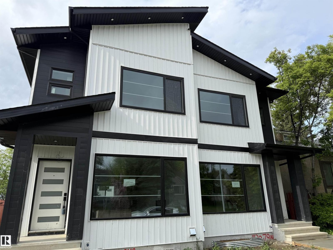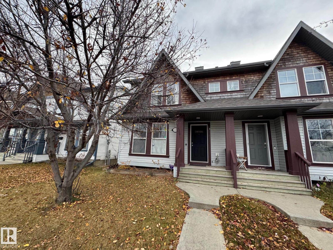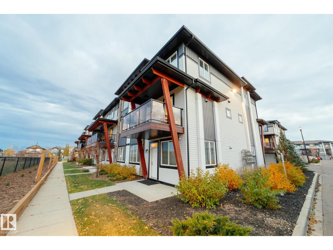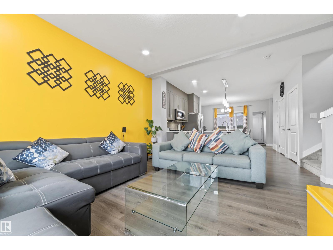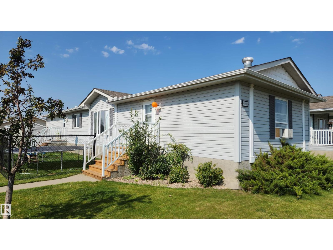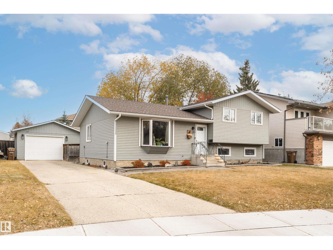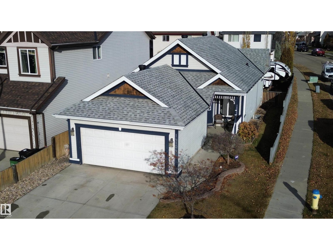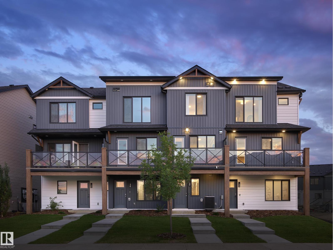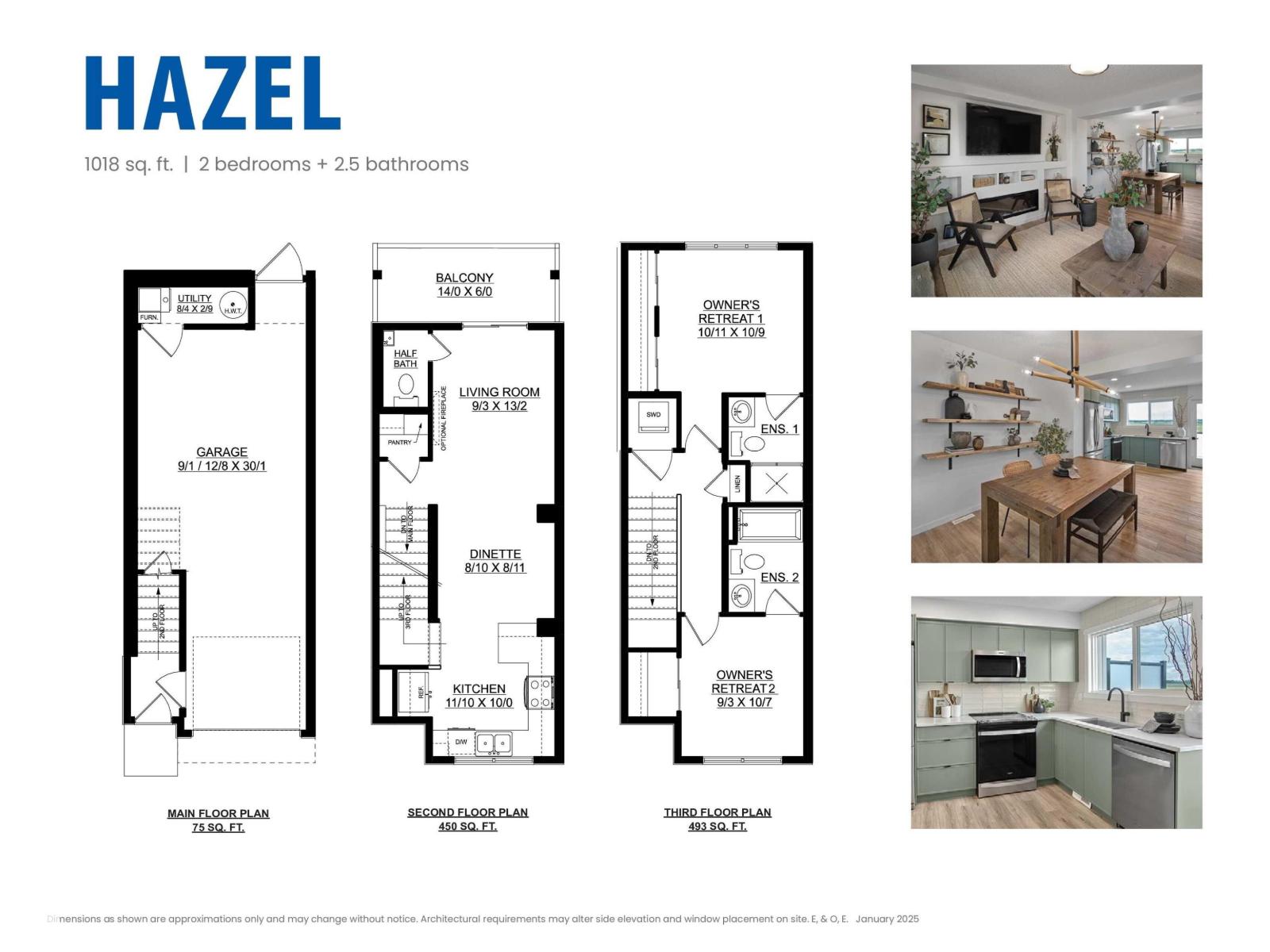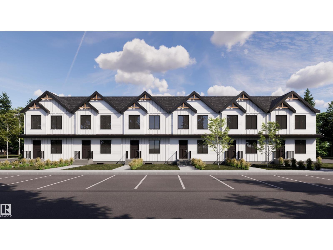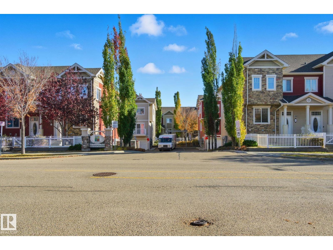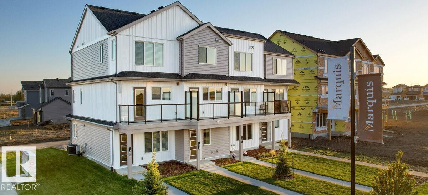#16 61223 Rge Rd 470
Rural Bonnyville M.d., Alberta
This beautiful 1300 sq. ft. 2 storey home sits on 3/4 of an acre and is surrounded by majestic spruce trees in sought after Moose Lake Estates. This home features 4 bedrooms, 3 bathrooms and main floor laundry. The fully renovated kitchen is bright and open with plenty of natural light. Enjoy the open, vaulted living room which includes wood burning fire place. There are 3 large bedrooms and a bathroom is on the upper level. The walk out basement features the master bedroom, a wood burning stove and access to the hot tub. The fully landscaped yard features a insulated and heated 36' by 28' detached garage and 4 sheds on the property. Improvements over the last few years includes: New furnace, new shingles, new kitchen including granite counter tops, new paint, new septic tank and field, basement completely renovated. This home also has access to Moose lake. Just a short walk away!! (id:62055)
Royal LePage Northern Lights Realty
12 Granite Av
St. Albert, Alberta
Step into this charming single family home in the sought after community of The Gardens (formerly known as Grandin Park). This three bedroom, updated 4 piece bath, with newer kitchen cabinets and countertops with stainless steel appliances and massive backyard window is sure to please. The living room is of a good size with large bay window facing south. The basement is ready for your personal touch and framed for a room, plumbed with bathroom. New sewer line/back flow valve put in. The mud room leads to your LARGE backyard oasis, room for veggie garden, future garage and so much more. This home is surrounded by schools, daycare, parks, pathways, shopping, transportation and swimming. (id:62055)
Homes & Gardens Real Estate Limited
2722 104a St Nw
Edmonton, Alberta
Rare find in Ermineskin! Fully renovated bungalow with over 2,800 sqft of living space on a quiet street, really hard to find in this area! Bright open layout with new kitchen featuring quartz countertops, stainless steel appliances, and elegant new light fixtures. Main floor offers a spacious family room with brick fire place, 3 bedrooms, and stylishly updated bathrooms. The fully finished basement includes 2 more bedrooms, a large rec room with second fireplace, and plenty of storage. Enjoy the large two-level deck, double attached garage, and extra driveway parking. Beside being fully renovated, other recent major updates are: shingles (2023), radon remediation (2021), furnace (2019), updated windows and eavestroughs (2024). Move-in ready and beautifully finished throughout! (id:62055)
RE/MAX Professionals
48 2816 34 Av Nw
Edmonton, Alberta
what a great value, over 1200 sq ft above grade, 3 bedrooms townhome in a quiet complex in the Meadows. East facing Master bedroom with a spacious 4 pc ensuite and a walk-in closet, lots of visitor parking, front attached garage with extra parking on driveway. game room in the basement. Back entrance to your private patio for BBQ and leisure. Newer fridge and dishwasher, close to new high school (Elder Dr. Francis Whiskeyjack School ), the Meadows community Recreation centre, Superstore, Banks, restaurants, Anthony Henday are all 5-10 mins away!!. (id:62055)
RE/MAX Elite
#317 309 Clareview Station Dr Nw
Edmonton, Alberta
Move in ready – this 2-bedroom, 2-bathroom condo has BRAND NEW VINYL PLANK FLOORING & PAINT! The open concept layout makes for easy living and entertaining. Ideal for a family or 2 adults sharing, the bedrooms are located on opposite sides of the unit and each features a full, private bath. The primary suite has a large walk-through closet - storage is not a problem here! Never share laundry machines again with your own in-suite washer and dryer. Also included is a balcony, titled underground parking and on-site fitness centre. Condo fees include heat & water in this well-managed building. Live walking distance to amazing amenities, including grocery stores, Clareview LRT station, Clareview Recreation Centre and the Northeast Health Centre! (id:62055)
Schmidt Realty Group Inc
#317 270 Mcconachie Drive Nw
Edmonton, Alberta
Unit 317 at Elements II in McConachie 2. This 2 bedroom, 2 bathroom + DEN condo is ideal for first-time buyers, professionals, or investors. A spacious unit measuring at 925 sq ft. This unit also comes with a titled parking stall and storage unit. Enjoy modern convenience with a fully equipped kitchen featuring stainless steel appliances and elegant granite countertops, paired with the added comfort of in-suite laundry for everyday ease and efficiency. Located in the heart of McConachie with Christ The King School in your backyard and shopping close by! (id:62055)
Sterling Real Estate
17437 5a Av Sw
Edmonton, Alberta
Beautifully maintained home on a large pie-shaped lot in Windermere. With 2005 sq. ft. of upgraded living space, this home offers an open-concept layout with large windows and modern finishes. A versatile flex room, granite kitchen with refaced cabinets, new backsplash, newer appliances, and a spacious island makes it ideal for family life. The living room features a cozy fireplace and leads to an oversized deck and expansive yard with added trees for extra privacy. Upstairs includes a bonus room, two bedrooms, and a luxurious primary suite with a fully renovated spa-like bath—heated floors, heated shower, TV, and electric fireplace. Upgrades include a Wi-Fi garage door with camera, drywall & heater in garage, A/C, all new lighting (incl. pot lights & exterior), soffit plug, new blinds (motorized upstairs), and new flooring (tile, carpet, hardwood) throughout. Laundry room and guest bath also renovated. Located on a quiet street with no east-side neighbors. Shows 10/10! (id:62055)
Maxwell Progressive
#89 3400 48 St
Stony Plain, Alberta
Located on a corner lot in the sought-after community of Meridian Meadows, this well-kept 3 bedroom, 2 bathroom modular home offers 1216 sq/ft of comfortable living. Enjoy morning coffee or evening relaxation on the spacious covered verandah with natural gas BBQ hookup. Pride of ownership shines through—this is an original-owner home with thoughtful upgrades in the last 5 years, including new toilets, fresh sod in the front yard, and a new roof on both the house and garage. The double detached garage is fully insulated and drywalled, providing excellent storage, infloor heat and a separate man cave. A rare opportunity to enjoy relaxed living in one of the area’s favorite communities. (id:62055)
Century 21 Masters
8304 157 Av Nw
Edmonton, Alberta
Nestled in the Belle Rive!This fully renovated four-level split offers modern updates, timeless style, and exceptional functionality. Featuring three bedrooms and two-and-a-half bathrooms, this move-in-ready home has been tastefully upgraded from top to bottom.Step inside to a bright, open main floor showcasing a modern kitchen with stainless steel appliances, sleek finishes, and plenty of cabinet space. Enjoy two spacious living areas, perfect for relaxing with family or entertaining guests.The cozy wood-burning fireplace in the lower-level family room adds warmth and charm, while the fully finished basement provides additional living space for a home office, gym, or recreation area. Major updates include a newer furnace, newer shingles, and quality renovations throughout for peace of mind.Set on a corner lot, this property also features a large parking pad that comfortably accommodates two vehicles, plus ample outdoor space to enjoy year-round. (id:62055)
Century 21 Leading
2609 Maple Wy Nw
Edmonton, Alberta
NO CONDO FEES! An excellent opportunity in Maple is waiting for its new owner. This middle unit (with green door) comes with 3 beds, 2.5 baths (complete with ensuite bathroom), a double detached garage and fenced yard! This open concept layout is sure to give your growing family the space they need. In the kitchen, you'll find quartz countertops, complete with a large island, plenty of countertop space, as well as a pantry! Soft-close cabinets and drawers throughout! Outside, you'll find a good-sized yard with a deck and a natural gas BBQ hookup (You'll never run out of gas when you cook again!). Completing your outside area is a good-sized double garage to keep your cars out of the elements all year long! Close to newer schools, shopping and groceries. Affordable, clean, newer and without the condo fees at an attainable price! Come see your new home, this opportunity won't last long! (id:62055)
Initia Real Estate
20 Eton Li
Spruce Grove, Alberta
IMMEDIATE POSSESSION 5 Things to Love About This Home: 1) Spacious Main Floor – Experience open-concept living with a bright, welcoming layout designed for connection and comfort — perfect for family gatherings and entertaining. 2) Stylish Kitchen – Cook with confidence in a beautifully designed kitchen featuring a corner pantry, large island with breakfast bar, and plenty of storage for all your essentials. 3) Relaxing Retreat – The primary suite is your personal escape, complete with a walk-in closet and a spa-inspired 5pc ensuite offering dual sinks, a soaker tub, and a stand-up shower. 4) Smart Design – The upper level blends style and practicality with a versatile bonus room, convenient laundry area, and two additional bedrooms for family or guests. 5) Move-In Ready – Step into this new home without delay! With immediate possession available, everything is ready for you to unpack, relax, and start making memories from day one. *Photos are representative.* (id:62055)
RE/MAX Excellence
187 Caledon Cr
Spruce Grove, Alberta
IMMEDIATE POSSESSION INCLUDES DECK AND BLINDS! 5 Things to Love about this new Alquinn Home in Copperhaven: 1) Striking Design: Enjoy soaring 18ft ceilings in the living room with a modern electric fireplace, complemented by 9ft ceilings throughout the rest of the main floor. 2) Smart Layout: A main floor bedroom and 2pc bath offer convenience for guests or multi-generational living. 3) Chef’s Kitchen: Featuring an island with breakfast bar, walkthrough pantry, upgraded kitchen appliances, and seamless access to the mud room and double attached garage. 4) Spacious Upper Level: Relax in the bonus room, complete with a laundry room and linen storage for everyday ease. 5) Private Retreat: The primary suite boasts a walk-in closet and a luxurious 5pc ensuite, alongside two additional bedrooms and a full bath. *Photos are representative* This home comes complete with a custom blinds package and a deck—making it truly move-in ready. (id:62055)
RE/MAX Excellence
145 Elm St
Fort Saskatchewan, Alberta
IMMEDIATE POSSESION FULL FINISHEDED BASEMENT and DECK 5 Things to Love About This Home: 1) Triple Garage Dream – Spacious triple attached garage with floor drains, perfect for Alberta winters and hobbyists alike. 2) Chef-Inspired Kitchen – Cook and entertain with ease in the open-concept kitchen featuring SS appliances, a large island with breakfast bar, and a butler pantry. 3) Main Floor Retreat – Enjoy the luxurious primary suite with a 5pc spa-like ensuite (soaker tub, dual sinks, stand shower) and walk-in closet. 4) Finished Basement Excellence – Third and fourth bedrooms both with WICs and shared ensuite, a large family room with wet bar, plus bonus storage. 5) Ideal Location – Set in a welcoming neighbourhood near parks, schools, and all amenities. The backyard offers a sunny back deck to relax and unwind as well as access to the walking path/green space. *Photos are representative* (id:62055)
RE/MAX Excellence
107 Brickyard Dr
Stony Plain, Alberta
IMMEDIATE POSSESSION INCLUDES DECK,LANDSCAPING AND GARAGE 5 Things to Love About This Home: 1) Prime Location – Nestled in the heart of Brickyard, just steps from the rec centre, schools, parks, playgrounds, and shopping. 2) Thoughtful Design – This stylish 2-storey new build offers an open-concept main floor with a spacious living, dining, and kitchen area anchored by a cozy electric fireplace. 3) Chef-Ready Kitchen – The island with breakfast bar, generous storage, and sleek finishes make this kitchen both functional and beautiful. 4) Smart Layout – Upstairs features a versatile bonus area, two bedrooms, convenient laundry with washer & dryer included, and a full 4pc bath. 5) Luxurious Primary Suite – Enjoy your private retreat with a 5pc ensuite boasting dual sinks and a walk-in closet. Whether you're entertaining or unwinding, this home delivers comfort, convenience, and style in an unbeatable location. *Photos are representative* IMMEDIATE POSSESSION! (id:62055)
RE/MAX Excellence
85 Brickyard Dr
Stony Plain, Alberta
IMMEDIATE POSSESION INCLUDING LANDSCAPING/DECK and GARAGE 5 Things to Love about this new Alquinn Home in Brickyard: 1) Brand-New Build – Enjoy the benefits of a modern 2-storey design with full landscaping, a spacious deck, and a double detached garage. 2) Open-Concept Living – The bright main floor seamlessly connects living, dining, and kitchen spaces, featuring an electric fireplace and a stylish kitchen with a breakfast bar. 3) Thoughtful Layout – Includes a convenient 2pc bath on the main level, plus upper-level laundry for ultimate ease. 4) Private Retreat – The primary suite boasts a walk-in closet and a luxurious 4pc ensuite, complemented by two additional bedrooms and another 4pc bath upstairs. 5) Prime Location – Situated in Brickyard, across from the rec centre and close to parks, playgrounds, and schools—perfect for active lifestyles. *Photos are representative* IMMEDIATE POSSESSION (id:62055)
RE/MAX Excellence
#342 51101 Rge Road 222
Rural Strathcona County, Alberta
Welcome to Villas on the Green, backing onto the prestigious Northern Bear Golf Course. This executive half-duplex bungalow is boasting almost 3400 square feet including a walkout basement offering elegance and comfort throughout. The main floor features engineered hardwood floors, 11' ceilings on main floor with vaulted ceilings in the living room, and a modern kitchen with granite countertops and stainless steel appliances. The bright dining and living room with gas fireplace open to a private deck with stunning views of the course and pond. The primary suite boasts a spa-like 5-piece ensuite, with a 2nd bedroom, full bathroom, laundry, and attached double garage completing the level. The walkout basement has 9' ceilings and adds a rec room, wet bar, media/fitness room, guest bedroom, and full bath. With central A/C and unbeatable golf course living, this property blends executive style with serene surroundings. To complete this green living there is also 7.38 KW of SOLAR PANELS on the roof! (id:62055)
Blackmore Real Estate
731 166 Av Ne Ne
Edmonton, Alberta
Welcome to Quarry Landing—nestled near the North Saskatchewan River and The Quarry Golf Course. This stylish, functional home features 5 bedrooms, including one on the main floor, a bright foyer and a mudroom from the garage, and an open-concept kitchen/great room with custom finishes, built-in dining bench, and abundant natural light. Also included are the central Air-Conditioning and garage heater. Upstairs offers 4 spacious bedrooms, a flex space, and a large bonus room. The primary suite includes a 5-piece ensuite with a tiled rain shower. The basement has 3 windows, ready for future development. Enjoy a fully landscaped, fenced yard with a new 16×12 deck, plus an oversized garage with ample storage. Located minutes from shopping, rec centers, and Anthony Henday, this home blends quiet luxury with everyday convenience. (id:62055)
Sable Realty
#210 2225 44 Av Nw
Edmonton, Alberta
Walk into this open and spacious one bedroom one bath floor plan called the Joshua. Expertly designed for both comfort and functionality. The layout features bright living area that seamlessly connects to a modern kitchen, ideal for entertaining. Large windows flood the space with natural light, while the well-appointed bedroom offers a serene retreat. With large laundry area and a thoughtful flow, this home is perfect for anyone seeking style and convenience. (id:62055)
Century 21 Leading
11211 61 St Nw
Edmonton, Alberta
MODERN SCANDINAVIAN SANCTUARY steps from Ada Blvd in Highlands, Edmonton's most coveted riverside community! This custom-built Vida Nova Homes MASTERPIECE offers 4 bedrooms, 3.5 bathrooms & 1800+ sq ft of light-filled luxury. Walk to river valley trails, Highlands Golf Course, cafés, schools, and only 9 minutes downtown! Stunning open-concept design features white oak LPV flooring, floor-to-ceiling ladder bookcase, designer wood divider & extended walk-through pantry. Chef's kitchen has premium S/S appliances, wine fridge, QUARTZ countertops & seamless storage. Upstairs, there are 3 bedrooms including spa-like primary with a MASSIVE WIC & 5pc ensuite, PLAYFUL LOFT NET, UPSTAIRS LAUNDRY & 4pc bath. Basement: high-end epoxy flooring, 4th bed/office & abundant storage. Double detached garage with INNER BAY DOOR. Move-in ready with premium finishes, natural light & timeless Scandi elegance. Investment-grade infill in Edmonton's fastest-growing luxury market! TOO MANY UPGRADES TO LIST! COME SEE FOR YOURSELF! (id:62055)
Real Broker
232 Ranchview Pl Nw
Calgary, Alberta
Updated Bungalow in Ranchlands with Oversized Driveway: Ideal for RVs, boats, or trailers. This spacious 1,250+ sq ft bungalow features 4 bedrooms,3 bathrooms,and a fully finished basement.Offering an opportunity to live in a mature, family-friendly community. Recent Updates:Double detached garage,shingles,windows,bathrooms,baseboards,paint,light fixtures & a fully finished basement. Main Floor Highlights: • Bright living/dining area with bay window and wood-burning fireplace • Hardwood flooring • Kitchen with ample cabinetry and breakfast nook potential • Primary bedroom with 3-piece ensuite and walk-in shower • One bedroom with French doors,one with XL walk-in closet Finished Basement • Large rec room • 4-piece bathroom • Laundry and generous storage Private Backyard: • Mature landscaping • Custom shed • Patio with pergola,perfect for relaxing or entertaining Prime Location: Close to schools,parks,playgrounds,walking paths,Crowfoot shopping,restaurants,fitness centres,and C-Train. (id:62055)
Maxwell Progressive
21 Ficus Wy
Fort Saskatchewan, Alberta
IMMEDIATET POSSESION 5 Things to Love About This Home: 1) Bright & Inviting Design – Step into a sunlit open-concept main floor where the living area and electric fireplace create the perfect space for relaxation and connection. 2) Chef-Inspired Kitchen – Discover the joy of cooking with a stunning island, breakfast bar, and generous cabinetry — designed for style, function, and effortless entertaining. 3) Move-In Ready Convenience – Skip the wait and start enjoying your new home right away! With immediate possession available, you can settle in and make it yours without delay. 4) Thoughtful Second Level – Enjoy a smartly designed upper floor with a flexible bonus room, upstairs laundry, two spacious bedrooms, and a luxurious primary suite with walk-in closet and spa-like 5pc ensuite featuring dual sinks. 5) Ideal Westpark Location – Nestled in one of Fort Saskatchewan’s most desirable communities, you’ll love being steps from parks, schools, and scenic trails — everything your family needs is right here. (id:62055)
RE/MAX Excellence
183 Santana Cr
Fort Saskatchewan, Alberta
This charming home is backing onto a small treed environmental reserve in the beautiful community of South Fort. With 3 spacious bedrooms up and one down in the fully finished basement you will find ample room for your family. Upstairs also features a super loft area and convenient laundry room. The main floor is laid out with an open concept design, a lovely living and dining area with a cozy fireplace for the coming winter evenings, and a kitchen featuring granite countertops. Looking out the back windows you will be charmed by the wide open views with trees and fields your only neighbors to the miles of open land to the south. A 2 level deck off the dining room gives you all the space you can hope for just to relax in the sun or cook up a great b.b.q for the family. This home is beautifully maintained and cared for with lots of space for everyone in the family. (id:62055)
Now Real Estate Group
4719 49 Av
Calmar, Alberta
Welcome to small-town charm in the heart of Calmar! This affordable 4-bedroom, 3-bathroom home offers 1,600 sq ft of beautifully finished living space across three levels—perfect for families, first-time buyers, or anyone looking to escape the city hustle. Step inside to a clean slate of fresh paint and neutral finishes that create a warm, inviting atmosphere. Enjoy brand new carpet throughout all of the bedrooms, updated light fixtures and switches, updated plumbing, as well as a brand new Hot Water Tank —adding peace of mind and comfort year-round. The large backyard is ideal for summer barbecues, gardening, or simply relaxing with the kids or pets. Lastly, if you love fresh baking and convenience, you'll appreciate being just a short stroll to the beloved Calmar Bakery and only a 20-minute drive to the Edmonton International Airport. If you’re looking for space, updates, and a quiet community vibe—this Calmar gem is the one. (id:62055)
Grassroots Realty Group
#401 10028 119 St Nw
Edmonton, Alberta
Welcome to the Illuminada, one of Edmonton’s most sought-after addresses. This 1,530 sq. ft. corner residence features 2 bedrooms, 2 bathrooms and a den, with bright southwest exposure and two titled underground parking stalls. Floor-to-ceiling windows flood the home with natural light, while the modern layout is enhanced by a striking three-sided gas fireplace and central air conditioning. Recent upgrades include hardwood flooring, a full suite of high-end LG appliances (with optional gas stove hookup), solid-core wood doors, fresh designer paint, and premium lighting throughout. The Illuminada offers exceptional amenities, including an onsite caretaker (Monday–Friday), a beautifully appointed guest suite, a conference room, heated underground visitor parking, and a convenient car wash bay. Well-managed and known for its prestige, this exclusive unit is move-in ready. Extras such as the Nest Learning Thermostat and advanced Kevo entry system complete this outstanding package. (id:62055)
Century 21 Masters
10843 92 St Nw
Edmonton, Alberta
Charming, midcentury bungalow in Mccauley neighbourhood, walking distance to the LRT, rec centre, cafes, parks and quaint businesses. Bright and inviting, renovated with plenty of natural light. This property offers 3 bedrooms, a den, 2 full bathrooms, 2 kitchens and lots of storage space. Main level has living room with south and west windows and coved ceiling. Kitchen on main floor comes with quartz countertops as well as upgraded fridge and stove. Bright basement was renovated about 5 years ago, has large windows, a second kitchen with living area, bathroom with walk-in shower, bedroom, den and utility/laundry room. Three large windows fully swing open for easy furniture move. HWT replaced within the last year. There is also newer furnace installed in 2017, and newer stucco. Lot is 45' by 120' (5,490 sq.ft.) This property is fenced with a big lawn, established perennials and fruit tree, and a double detached garage. 2 photos were virtually furnished. Make a move! (id:62055)
Homes & Gardens Real Estate Limited
2031 104a St Nw
Edmonton, Alberta
Tremendous potential awaits in this 1,489 sq. ft. bungalow located in desirable Keheewin! This 3-bedroom, 2-bath home offers a fantastic opportunity for those looking to bring new life to a solid property. The main floor features three spacious bedrooms, including a large primary suite with a private 3-piece ensuite. Original character hardwood throughout. Open kitchen plus 2 living rooms. An additional 4-piece main bathroom provides convenience for family or guests. The unfinished basement offers endless possibilities with rough-in plumbing ready for an additional bathroom—perfect for expanding your living space. Recent updates include a new high-efficiency furnace and a newer hot water tank for added peace of mind. Enjoy the private backyard with beautiful mature trees & a storage shed. Lots of landscaping and a double attached garage! Whether you’re an investor, renovator, or a buyer looking to create your dream home, this property offers excellent value and potential in a fantastic neighborhood! (id:62055)
RE/MAX River City
10511 75 St Nw
Edmonton, Alberta
Better than brand new! This stunning contemporary infill in Forest Heights blends modern elegance with exceptional craftsmanship. Thoughtfully designed and fully finished, this air-conditioned 3+1 bedroom home features an open-concept layout with 9’ ceilings on every level. The chef’s kitchen impresses with KitchenAid appliances, gas range with steam oven, waterfall quartz island, beverage fridge and custom metal feature wall. The spacious living and dining areas are perfect for entertaining, with custom built-ins for added storage. Upstairs, the luxurious primary suite offers a large walk-in closet and ensuite with dual sinks and a separate water closet. The fully finished basement adds a rec room, 4th bedroom, and full bath. Enjoy the landscaped yard, deck, and double garage with 12’+ ceilings. Ideally located on a quiet street close to downtown and the river valley, you can simply move in and enjoy. (id:62055)
Century 21 Masters
619 Fraser Vista Vs Nw
Edmonton, Alberta
STUNNING ONE-OF-A-KIND FULLY custom home perfectly combines modern comfort with elegant design. 3113 SF of living space, this residence boasts TRIPLE CAR GARAGE, ACRYLIC STUCCO on front exterior invites you into a grand entrance. 9FT ceilings throughout & elegant 8FT DOORS leading to main floor. This exquisite home features MAIN FLOOR BED WITH ENSUITE, OPEN-TO-ABOVE GREAT ROOM, & FORMAL LIVING AREA. MASSIVE SPICE KITCHEN is a chef's delight! OPEN RISER STAIRCASE, mud room, dining space & POWDER ROOM round out the main floor. Abundant windows flood the space with natural light. Upstairs, discover a beautiful BONUS SPACE OVERLOOKING the great room, another master suite with a SPA-LIKE 5PC ENSUITE featuring a FREE-STANDING TUB, plus 3 GENEROUSLY SIZED BED, JACK & JILL BATH, walk-in laundry with SINK & a PRAYER ROOM & if that’s not enough to win you over, this home also offers a SEP-ENTRANCE for a potential LEGAL SUITE plus MAN DOOR to garage. Complete Appliances package & blinds installed. Welcome Home! (id:62055)
Initia Real Estate
#119 16340 109 St Nw
Edmonton, Alberta
Tucked away in the Castlewoods condominium complex within the Lorelei community, this freshly updated NO CARPET 3-bedroom townhouse is ready to welcome its next family. The bright and inviting main floor features a spacious living room, a generous kitchen with ample cabinetry, a dining area, and a convenient 2-piece bathroom. Upstairs, you’ll find upgraded flooring, a primary bedroom with an impressive vaulted ceiling, two additional bedrooms, and a 4-piece bathroom. The partially finished basement offers a laundry area and plenty of room for storage. This well-managed property includes heat and water/sewer in the monthly condo fees for added peace of mind. Ideally located across from a daycare, just half a block from Mary Butterworth School, and one block from Bishop Savaryn French Immersion School, with public transit nearby. (id:62055)
One Percent Realty
11406 139 Av Nw
Edmonton, Alberta
Gorgeous Townhome with Elegant Living Spaces. This beautifully maintained townhome offers 990 sqft of elegant living with 3 beds and 1.5 baths. Featuring stunning curb appeal with a modern vinyl exterior, this home welcomes you with an inviting front entry leading into a spacious and bright living area. The chef’s kitchen impresses from every angle, showcasing tasteful finishes, painted cabinetry, tile flooring, and a functional island bar. Upstairs, you’ll find three generous bedrooms and a full bathroom designed for comfort and practicality. The fully finished basement expands your living space perfect for entertaining or relaxing and includes a large family room and a dedicated laundry area. Step outside to your fully fenced private backyard, with a cement pad ideal for a patio set or BBQ area, plus a storage shed for added convenience. Parking is a breeze with your stall right in front of the unit, along with plenty of visitor parking nearby. Located in a prime area close to schools and parks. (id:62055)
RE/MAX Excellence
81 Promenade Bv
Beaumont, Alberta
Live the Fairway Lifestyle! This stunning custom walkout bungalow in Beaumont backs onto Coloniale Golf Course and is made for entertaining. Over 3,400 sq. ft. of living space includes 3 bedrooms, 3 baths, 2 dens/offices, a theatre room, and bar/rec area. TWO enclosed Suncoast decks expand your space year-round, while a heated triple garage with custom cabinets and in-floor basement heating make life effortless. Recent updates include roof, hot water tank, and heating system—move-in ready and full of style. Entertain, relax, and enjoy the golf course views every day! (id:62055)
Royal LePage Prestige Realty
22803 84 Av Nw
Edmonton, Alberta
NO CONDO FEES! Welcome to this beautiful END UNIT townhome in the desirable community of Rosenthal. The open-concept main floor offers a brightliving and dining area, perfect for everyday living or entertaining, while the timeless two tone kitchen opens to a private balcony—great for morning coffee orevening relaxation. Upstairs, you’ll find two spacious bedrooms, each with its own full bathroom, including a primary suite with ensuite. The entry level addsextra versatility with a bonus room complete with closet, ideal as a third bedroom, office, or flex space, plus a convenient half bath. Enjoy the oversizedsingle attached garage, a charming front yard for your garden or flower bed, and an excellent location close to Costco, shopping, schools, parks, and allamenities. This move-in ready Rosenthal gem is the perfect starter home or downsizing option—don’t miss your chance to make it yours! (id:62055)
RE/MAX Excellence
1433 Highwood Bv
Devon, Alberta
Impressive home featuring beautiful maple and tile flooring on the main level, with maple cabinets and a built-in entertainment centre. The living room offers a stunning floor-to-ceiling stone, wood-burning Heatilator fireplace. Formal dining room plus back entry from the kitchen leading to a 30' x 14' cedar deck with a hot tub and gas outlet. The spacious primary suite includes a walk-in closet and a luxurious ensuite with in-floor tile heating, “waterfall” soaker tub, and large tiled shower. The basement is finished (bathroom roughed in). Large windows throughout provide an abundance of natural light. Yard is fenced and nicely landscaped with mature trees. Garage is insulated and drywalled. A bright, warm, and inviting home inside and out! (id:62055)
The Good Real Estate Company
11132 72 Av Nw
Edmonton, Alberta
Welcome to Mckernan! Experience high end luxury living in the heart of Mckernan with this gorgeous property comes with LEGAL BASEMENT SUITE! This home offers you 5 bed and 3.5 bath in total with very elegant open concept 9ft ceiling and beautiful finishes throughout. Main floor offers you a large living room with large window, open concept kitchen, Quartz countertops and Quartz backsplash. A BAR on the main floor & electric fireplace are surrounded with tile wall, maple glass railing, hardwood flooring (made in Belgium). All lighting fixtures & all tiles are upgraded, Front & back closets are customized with kitchen material. Intent ceiling, LED Rope light all over the kitchen & upstairs in the master suite. Upper level there are 3 bed and 2 full bath. Custom shower in the master suite with high end. Fully finished Legal bsmt is 2 br suite with separate entrance and 2nd kitchen. Vertical siding all over the house & 6ft wide side walk. (id:62055)
Century 21 Signature Realty
20235 56 Av Nw
Edmonton, Alberta
Lovely two story half duplex in The Hamptons with a double detached garage that is drywalled and insulated. Home has a bright open floor plan with a sunny South backyard. Kitchen is spacious with lots of cabinets and even has an island and closet pantry! (Stainless steel fridge replaced in 2025) Large patio door from the dining area leads you out to your large South facing deck and yard. Main floor also has a large living room and a two piece bath. The upper floor is where you will find a large primary bedroom with a three piece ensuite and walk in closet! Another four piece bathroom is also on the upper floor leading to another two bedrooms that were converted to one larger bedroom.. This can easily be converted back to two bedrooms as only one wall was removed! Home has vinyl plank flooring throughout so no carpet. The basement is where you will find the laundry area and roughed in plumbing for a fourth bathroom and potential for another bedroom if you desire. Shingles are approximately 5 years old. (id:62055)
Logic Realty
#70 446 Allard Bv Sw
Edmonton, Alberta
Enjoy low-maintenance living in this bright corner main level unit townhome, perfectly situated in the quiet community of Allard. This well-kept 1-bedroom, 1-bath home offers 9ft ceilings, an open-concept layout, and a modern kitchen with granite countertops and stainless steel appliances. With no stairs, a private patio, and visitor parking just steps away, convenience is built right in. Low condo fees and a strong reserve fund, this move-in-ready home is perfect for first-time buyers or downsizers seeking comfort and style. Located close to schools, parks, playgrounds, and walking trails, with shopping, groceries, restaurants, and services only minutes away. (id:62055)
Maxwell Polaris
18215 80a Av Nw
Edmonton, Alberta
Most Affordable Bungalow in Aldergrove! This spacious 5-bedroom bungalow in the desirable family friendly community of Aldergrove offers unbeatable value with vaulted main-floor ceilings and a fully finished basement loaded with extra living space. The main level features 3 good-sized bedrooms, including a primary suite with a private 2-piece bath. Enjoy a beautifully renovated full bath, super spacious kitchen with quality appliances, loads of storage, and tasteful updates that give the home a fresh, modern feel. The basement is massive — complete with 2 additional bedrooms, a large rec area ideal for family gatherings, movie nights, or a home gym. You’ll also appreciate the double car garage, updated windows and doors, and two outdoor sheds for extra storage. Tucked away on a quiet street, just minutes to West Edmonton Mall, schools, and amenities — this bungalow is the perfect blend of space, comfort, and location. (id:62055)
Royal LePage Noralta Real Estate
2153 Maple Rd Nw
Edmonton, Alberta
Wonderful opportunity for first-time home buyer or investors. Single family house nestled in the heart of matured and family-friendly Maple Crest community With 1,500+ sqft of beautifully designed cozy living space with large windows full of natural light 5 Bedrooms + 3.5 Bathrooms for flexible family living main floor room – ideal for aging parents, guests, or office space Upgraded Stainless Steel Appliances & Extended Kitchen Design, soft close cabinets. Primary bedroom with walk-in closet & 3pc ensuite, 2 Additional Bedroom with easy access to 4pc bathroom & Laundry on floor. Fully finished basement with second kitchen & separate entrance. Double Detached Garage, beautifully maintained fully fenced backyard – Safe & Private walking distance to all amenities: Transit, Shopping, Dining, Schools, Rec Center & Easy access to both Whitemud Drive and the Anthony Henday. This home is a perfect blend of comfort, style, and functionality. Built by Akash Homes – quality & craftsmanship you can trust! (id:62055)
Exp Realty
4000 Aspen Wy
Leduc, Alberta
Attractive three bedroom bungalow in desirable Aspen Creek land lease community. You can have it all! Top 10 benefits of life in Leduc's best kept secret: 1. Affordable private residence with fenced yard for your pets' and kids' enjoyment. 2. Huge kitchen with lots of cabinets and counter space to cook your way. 3. Expansive dining area where you can share delicious meals with family and friends. 4. Vaulted ceiling in grand living room with room for your sectional sofa, comfy recliners, end tables, ottoman, big screen TV and more! 5. King size owners' suite with walk-in closet and three piece ensuite. There's a place for a reading lamp and chair too! 6. Other end has two good size bedrooms and a full 4 piece bath to ensure everyone is happy. 7. Convenient laundry room offers storage, freezer area and includes washer and dryer. 8. Back porch and front foyer with good closet space. 9. Super-sized storage shed for all your outdoor toys and accessories. 10. Two vehicle parking pad. Bonus Fun Community Centre! (id:62055)
RE/MAX Excellence
4 Adrian Pl
St. Albert, Alberta
Quietly nestled on a peaceful cul-de-sac in Akinsdale, this fully RENOVATED 4-level split boasts STUNNING curb appeal & thoughtful modern updates throughout. The bright main floor features a cozy electric fireplace, BAY window, OAK hardwood floors & a CHEF-inspired kitchen W/a huge island, QAURTZ countertops, MOSAIC backsplash, soft-close cabinets W/modern hardware, OVERSIZED uppers, SS appliances & abundant storage—perfect for family living or entertaining. Upstairs, the primary suite offers double French doors leading to a private deck surrounded by mature trees, a 3-pc ensuite, plus two spacious bedrooms & an updated main bath. The first lower level includes a fourth bedroom & a 3-pc bath, while the lowest level highlights a SOUNDPROOFED media room & tidy laundry area. Outside, enjoy a private landscaped yard W/NEW fascia, soffit, gutters & downspouts, an OVERSIZED detached single garage & A/C for year-round comfort. Ideally located near schools, parks & trails this MOVE IN ready home truly has it all! (id:62055)
Homes & Gardens Real Estate Limited
14104 148 Av Nw
Edmonton, Alberta
ORIGINAL OWNER executive bungalow with over 2,000 sq ft of living space on a CORNER LOT! This 1+2 bedroom, 2 bath home is AIR CONDITIONED. Step inside to a bright entryway and dining area with beautiful south-facing windows. The spacious primary bedroom offers a walk in closet and four-piece bath, while the MAIN FLOOR LAUNDRY is great for accessibility. The open-concept kitchen features an UPDATED ISLAND, expanded countertops, and pantry, flowing into a cozy living room with gas fireplace and a breakfast nook. Outside the backyard has a large deck and enough room to park your RV! Downstairs includes a family room, two additional bedrooms, storage, and a two-piece bath with future potential for a shower. A DOUBLE ATTACHED GARAGE completes the property. Pride of ownership shows with updates throughout the years including three-year-old shingles and a high-efficiency furnace. Easy access to 127 St and the Henday while still maintaining that friendly neighborhood feeling. (id:62055)
RE/MAX Real Estate
22910 95a Av Nw
Edmonton, Alberta
Welcome to The Carisa by Hopewell Residential, nestled on a charming pie-shaped lot that's south backing. The main floor offers a pocket office which is perfect for a home office. Large windows and 9 foot ceilings in the basement and main floor. The kitchen is a the best highlight which features an upgraded layout with a chimney hood fan and dual pot and pan drawers. The Primary Bedroom boasts a generously-sized ensuite with dual vanities and a private walk-in closet, ensuring your comfort and convenience. Upstairs you have a large bonus room perfect for the young ones to have there own space. This home also have a side separate entrance perfect for future development. This home is now move in ready! (id:62055)
Royal LePage Arteam Realty
#201 9211 228 St Nw
Edmonton, Alberta
Welcome to Nordic Village in Secord, where we master the art of Scandinavian design. This urban flat is StreetSide Developments Lykke model which has modern Nordic farmhouse architecture and energy efficient construction, our maintenance free townhomes & urban flats offer the amenities you need — without the big price tag. Here’s what you can expect to find in this exciting new West Edmonton community. Modern finishes including quartz counters & vinyl plank flooring. Ample visitor parking, close to all amenities and much more. This unit includes a packaged terminal air conditioner and stainless steel appliances. *** This unit is under construction and will be complete by next week and photos will be updated asap , photos used are from the same floor model but colors and finishings may vary *** (id:62055)
Royal LePage Arteam Realty
#44 1009 Cy Becker Rd Nw
Edmonton, Alberta
Welcome to Cy Becker Summit. This brand new style townhouse unit the “Hazel” Built by StreetSide Developments and is located in one of Edmonton's newest premier north East communities of Cy Becker. With almost 1,020 square Feet, it comes with front yard landscaping and a single over sized garage, this opportunity is perfect for a young family or young couple. Your main floor is complete with luxury Vinyl Plank flooring throughout the great room and the kitchen. The main entrance/ main floor has a good sized entry way. Highlighted in your new kitchen are upgraded cabinets, quartz counter tops and a tile back splash. The upper level has 2 bedrooms and 2 full bathrooms. ***Home is under construction and the photos are of the show home colors and finishing's may vary , this home is slated to be completed by March/April of 2026 *** (id:62055)
Royal LePage Arteam Realty
#43 1009 Cy Becker Rd Nw
Edmonton, Alberta
Welcome to Cy Becker Summit. This brand new style townhouse unit the “Hazel” Built by StreetSide Developments and is located in one of Edmonton's newest premier north East communities of Cy Becker. With almost 1,020 square Feet, it comes with front yard landscaping and a single over sized garage, this opportunity is perfect for a young family or young couple. Your main floor is complete with luxury Vinyl Plank flooring throughout the great room and the kitchen. The main entrance/ main floor has a good sized entry way. Highlighted in your new kitchen are upgraded cabinets, quartz counter tops and a tile back splash. The upper level has 2 bedrooms and 2 full bathrooms. ***Home is under construction and the photos are of the show home colors and finishing's may vary , this home is slated to be completed by March/April of 2026 *** (id:62055)
Royal LePage Arteam Realty
#41 17319 5 St Ne
Edmonton, Alberta
Welcome to Marquis Meadows! This brand new townhouse unit the “Mila” Built by StreetSide Developments and is located in one of North East Edmonton's newest premier communities of Marquis. With almost 830 square Feet, it comes with full landscaping and a parking stall, this opportunity is perfect for a young family or young couple. Your main floor is complete with upgrade luxury Vinyl Plank flooring throughout the great room and the kitchen. Highlighted in your new kitchen are upgraded cabinet and a tile back splash. The upper level has 2 bedrooms and a full bathroom. This town home also comes with a unfinished basement perfect for a future development. ***Home is under construction and the photos are of an artist rendering and finishing's may vary, will be complete in early 2026 *** (id:62055)
Royal LePage Arteam Realty
#69 460 Hemingway Rd Nw
Edmonton, Alberta
Welcome home to this perfect blend of comfort, style, and unbeatable location in this stunning 3-bedroom, 2.5-bath townhouse in The Hamptons, one of West Edmonton’s most desirable family communities. Bright, modern, and freshly painted!. This home radiates pride of ownership at every turn. It offers about 1500 sq. ft of living space. Enjoy a spacious open-concept main floor, complete with air conditioning for year-round comfort and a double attached garage for your convenience. Located just steps from Sister Annata Brockman, Kim Hung, and Bessie Nichols Schools, and a short walk to Costco, Save-On-Foods, restaurants, and essential shops. With easy access to Whitemud and Anthony Henday, every commute is a breeze. Low condo fees make this home not only beautiful but practical. From its meticulous upkeep to its prime West Edmonton address, this move-in-ready gem offers everything today’s homeowners dream of—modern living, incredible convenience, and a vibrant community lifestyle. (id:62055)
RE/MAX River City
265 Marquis Bv Ne
Edmonton, Alberta
SHOW HOME FOR SALE AND NO CONDO FEES! Then this is definitely it, this home is a show stopper and is your opportunity to own this beautiful freehold town home. The Abbey is a total departure from the traditional, designed with contemporary lifestyles and ever-changing family dynamics in mind. You'll find an ultra luxury primary bedroom on the top floor of this plan, along with a second primary bedroom each have a full bath. The spacious main floor kitchen offers extra prep space with a large L shaped kitchen. This floor also features the open concept living space. The ground level houses a private a single oversized attached garage, a welcoming foyer with closet space, powder room and an ultra private den / or Bedroom away from the main living space - ideal for a home office or quiet yoga studio or even a guest bedroom. This home includes full landscaping front and back and also includes fencing. (id:62055)
Royal LePage Arteam Realty


