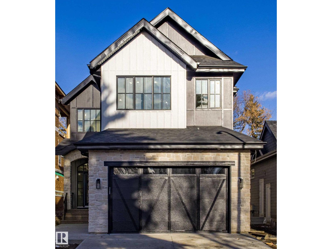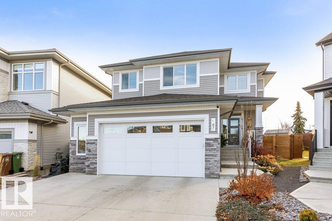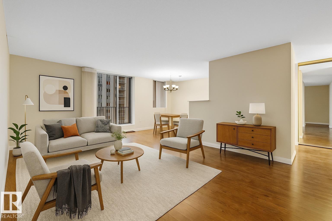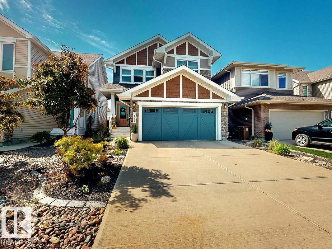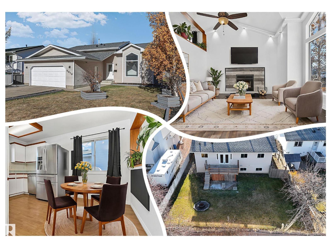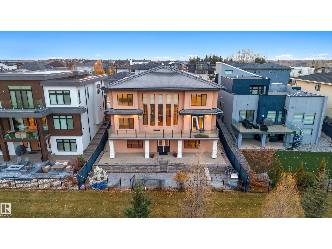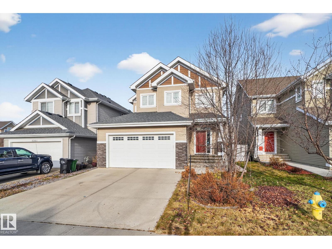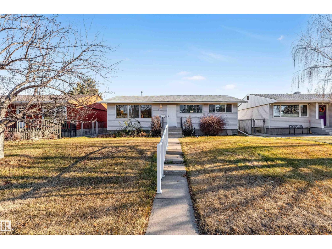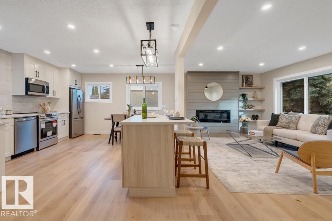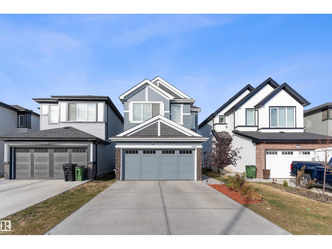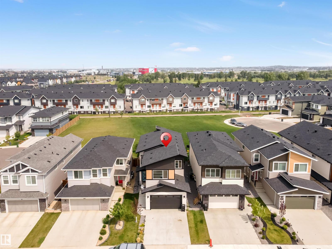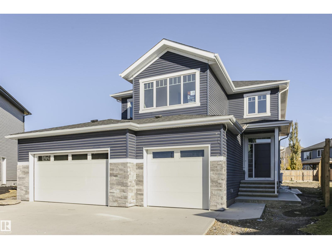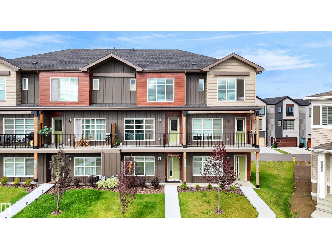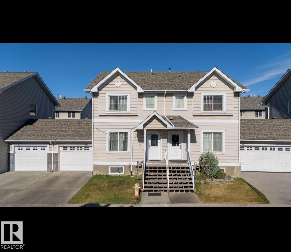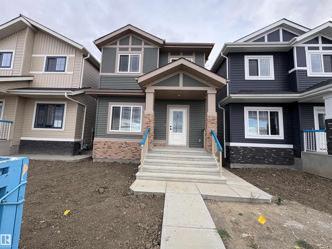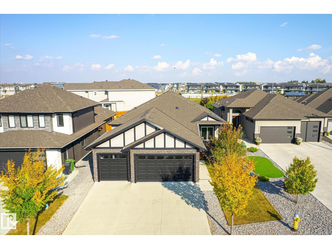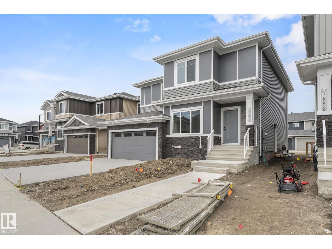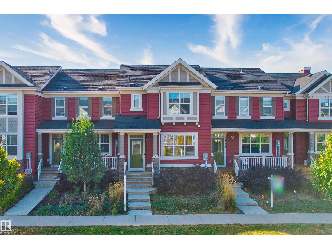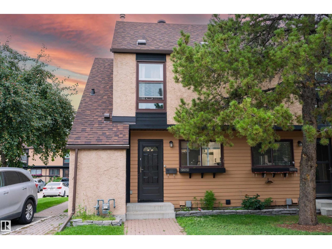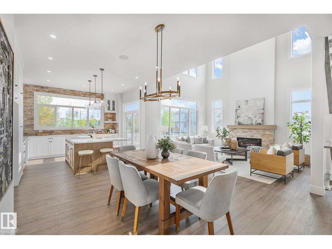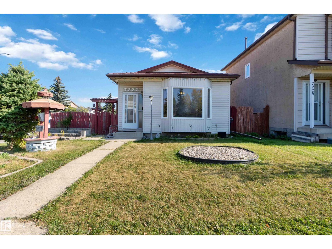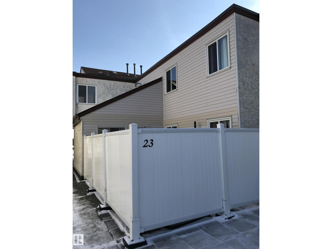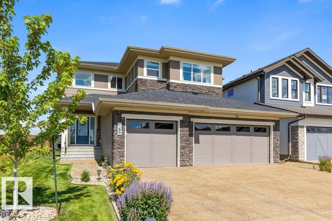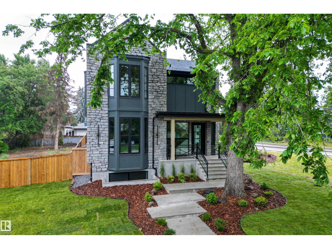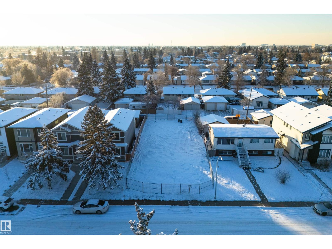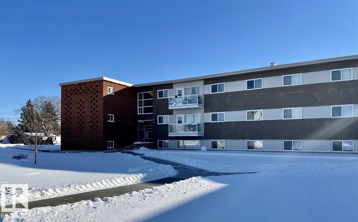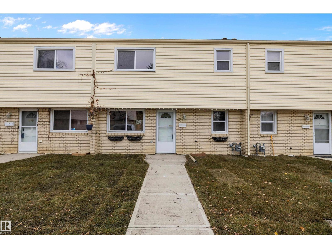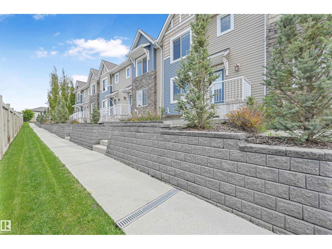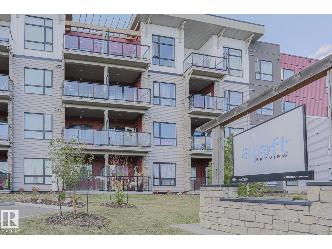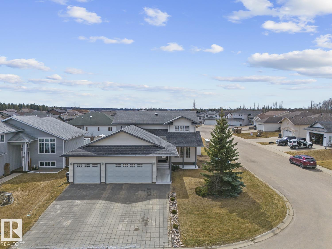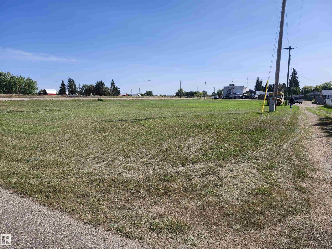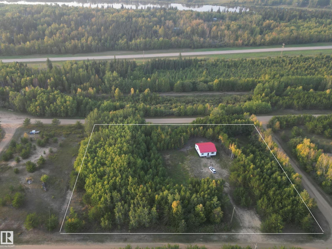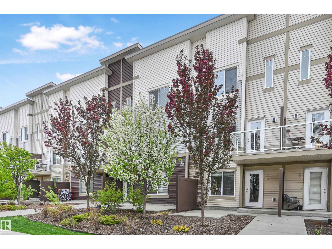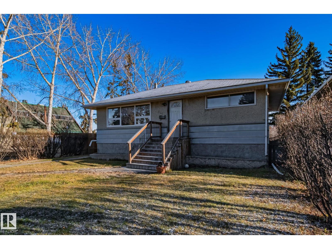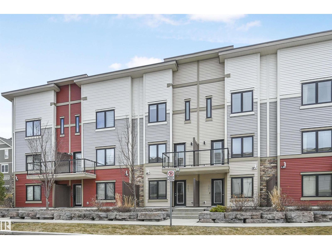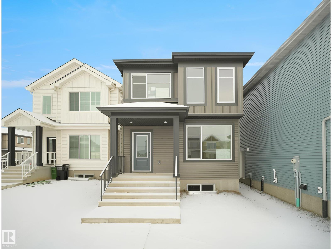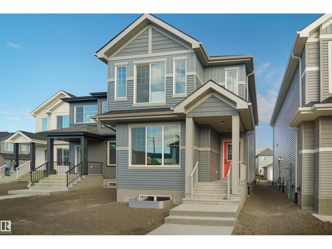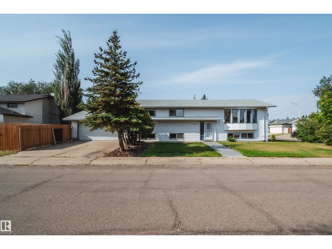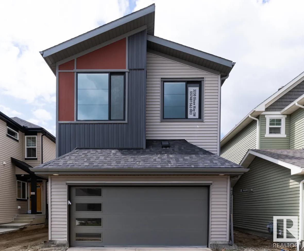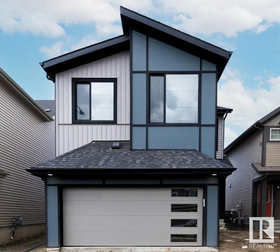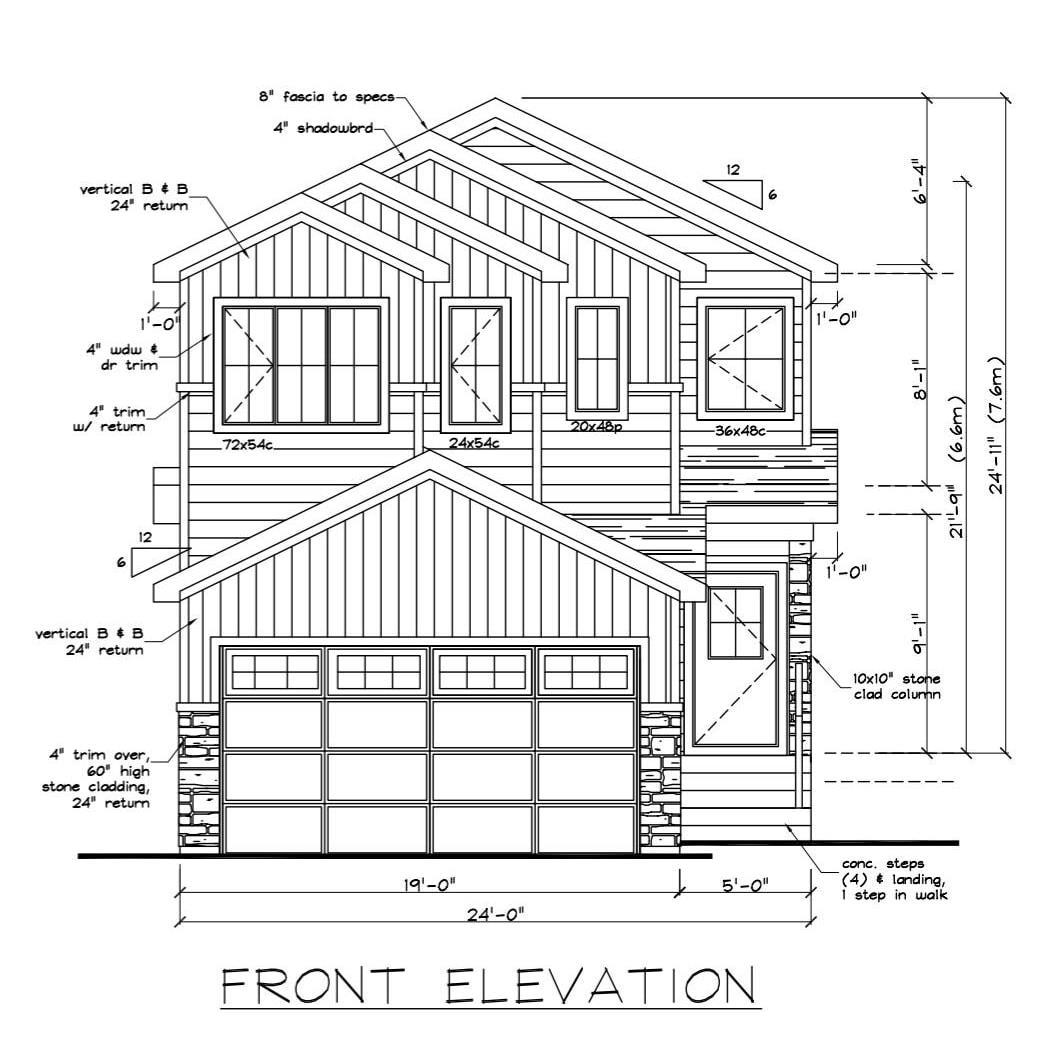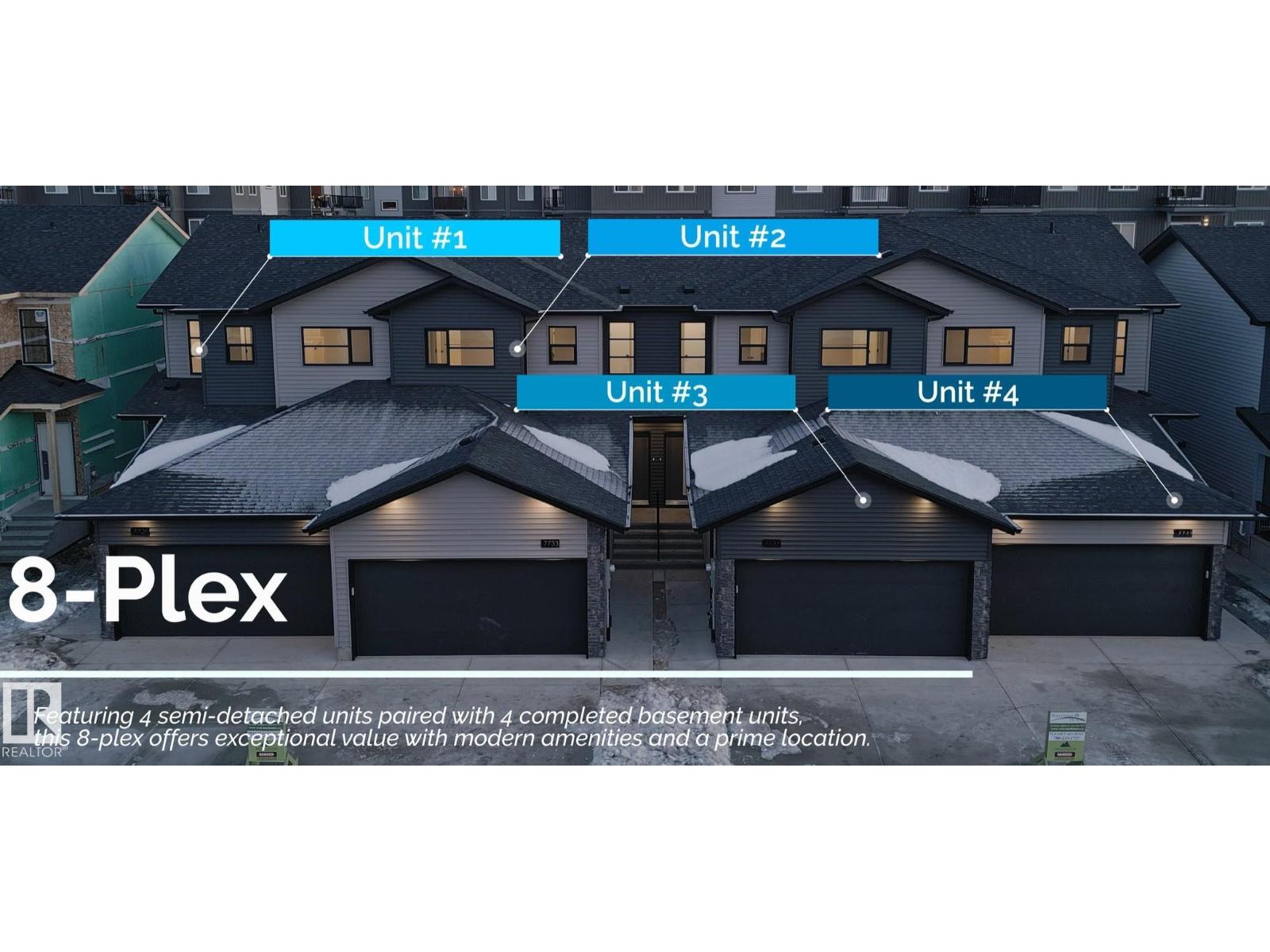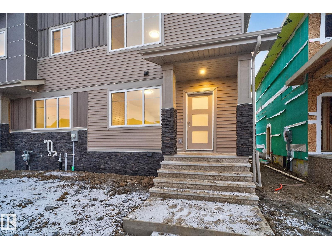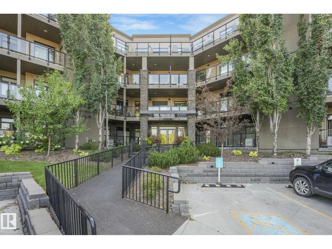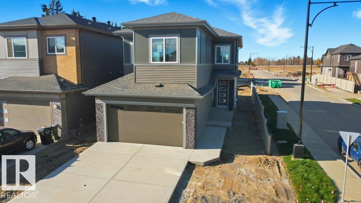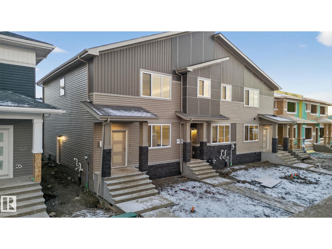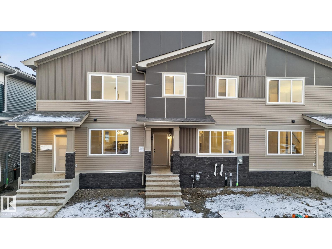12304 39 Av Nw
Edmonton, Alberta
Welcome to Aspen Gardens - One of Edmontons most sought after Family Neighbourhoods. This Executive 6 Bdrms, 5 Full bathroom home features an Open Concept, Wide Plank Engineered Hardwood Flooring, Upgraded Lux Windows, a Grand Entertainers Kitchen, Large Great room, Upgraded Cabinetry, Main floor Den, Full washroom on the Main floor. Upstairs features 3 Bedroom 3 Full Washrooms, plus a Huge Bonus room, with Tec Area and a Full size Laundry Room. Master features a Spa Like Ensuite with an Amazing Wet room, His and Hers Sinks and a Large Walk in Closet. Lower level will come completely finished with an additional two bedrooms, rec area and High Ceilings. House sits on a Great Quiet Street. This lot is surrounded by Trees, you will feel like you are in a Park in your back yard. Walking distance to some of Edmonton's top Schools in the City (Westbrook Elementary and Vernon Barford Junior High). Mins to the Derrick Golf Course. House has been substantially upgraded. This is an amazing family home. (id:62055)
RE/MAX River City
67 Jamison Cr
St. Albert, Alberta
Welcome to this one of a kind property! This stunning home with over 4000 sqft of living space, offers TWO FULLY LEGAL SEPARATE SUITES each with MAIN FLOOR LIVING, meaning no one has to make their main living in a basement! Ideal for MULTIGENERATIONAL LIVING, AirBnB income, or ASSISTED FAMILY LIVING, this layout provides comfort & privacy all under one roof! A charming barn door currently separates the suites, but this space can easily be fully closed off for complete independence. Suite 1 features a bright and spacious main floor with a modern kitchen and inviting living area. Upstairs, you’ll find 3 generous bedrooms, a beautiful bonus room, a 5-piece main bathroom, and second-floor laundry. There is a designated basement area exclusively for this suite and offers an additional 4th bedroom and bath. Suite 2 is equally impressive, offering its own kitchen, living room on the main floor and a stunning primary retreat on the lower level with oversized windows heated ensuite flooring, and private laundry. (id:62055)
RE/MAX Elite
#1012 11307 99 Av Nw Nw
Edmonton, Alberta
Urban Living at its Finest! Welcome to the Valhalla located in one of Edmonton's finest downtown districts. This 2 bed 1 bath is perfect for young professionals or those wanting to downsize from a home. Updated Kitchen Cabinetry, Newer Stainless appliances, Gleaming Hardwood Floors, In Suite Storage, a South East Balcony, Underground Parking ~ Painted in neutral colours offering you a blank slate to be creative with decorating your way. THE REAL SHOWSTOPPER? Resort-style amenities and unbeatable location ~ IN-COMPLEX amenities include Same floor Free Laundry, Salt Water Pool, Well Equipped Gym, Bike Storage & a Party/Social Room with Terrace Overlooking the incredible River valley Views. Close to walking Trails, Transit, and all the fantastic amenities nearby such as Shopping, Fine Restaurants, live Theatre & Music, Art Galleries & more. Located on a Beautiful Quiet Tree Lined Street ~The Valhalla is Professionally Managed on-site Daytime Staff, Fob equipped Entry, Pet & Child Friendly! (Virtually Staged) (id:62055)
RE/MAX Real Estate
122 Joyal Wy
St. Albert, Alberta
Discover the bright, beachy charm of Jensen Lakes! This stunning 2-storey family home offers over 2,375 sq.ft. plus a fully finished basement. The open-concept main floor features a modern kitchen with stainless steel appliances, granite countertops, a walk-thru pantry, oversized island, and wet bar. The great room with fireplace accent wall flows into a spacious dining area—perfect for entertaining. Upstairs offers 4 bedrooms, a bonus room, laundry, and a primary suite with walk-in closet, fireplace, and a spa-like 5-piece ensuite. The basement includes a large family room, 5th bedroom and full bath. Enjoy the TRIPLE TANDEM garage, central A/C, permanent exterior LED lighting, and landscaped yard with a large deck. Walk to two new schools, parks, playgrounds, and enjoy exclusive access to the private Jensen Lakes beach! (id:62055)
RE/MAX Professionals
4810 44 Av
Beaumont, Alberta
Beaumont Bi-level UPGRADED & ready for your family! GREAT curb appeal w/ an ATTACHED DOUBLE GARAGE & NEWER high-end shingles for maintenance piece of mind. Enter into a freshened, BRIGHT space throughout. The living room has a VAULTED CEILING, large window for NATURAL LIGHT, UPGRADED lighting & a FIREPLACE, perfect for entertaining. Upper floor leads to a SIZEABLE dining room w/ ACCESS to the DECK. Cook in the U-SHAPED kitchen w/ an EAT-IN NOOK. A full bath services the 3 bedrooms, all bedrooms have NEW hard surface flooring, the Primary has a JETTED ENSUITE to RELAX in at days end. In the basement a LARGE REC ROOM is great for games night, the FRESHLY PAINTED bedroom is handy for family or guests; the TILED bath w/ a large CUSTOM SHOWER is an upgrade you'll love. A separate LAUNDRY ROOM is found next to the utility area & ample STORAGE closet. Tons of ADDITIONAL STORAGE found next to the staircase, great for your holiday decor. Play in the FULLY FENCED YARD w/ a FIREPIT. See it, you'll LOVE this place! (id:62055)
RE/MAX River City
4811 Woolsey Ln Nw
Edmonton, Alberta
Exquisite WALKOUT ESTATE in prestigious Westpointe of Windermere, offering 6,152 sq.ft. of living space and BACKING ONTO SERENE GREEN SPACE. This thoughtfully designed custom home features: spacious 6 bedrooms, 6 baths (including 4 en-suites), a HEATED TRIPLE GARAGE, central A/C, high-end appliances, spice kitchen, elegant feature walls, open-to-above living area, formal dining & living rooms, BALCONY, HEATED BASEMENT FLOOR, plus a main-floor bedroom with full bath. The upper level includes: a bonus room overlooking the park and a luxurious primary suite with spa-style ensuite, jacuzzi, fireplace, and steam shower. The walkout lower level is designed for entertainment with a large recreation room, gym, bedroom, full bath, and access to a covered patio. Fully landscaped with statues and a fountain, this exceptional home combines elegance, comfort, and craftsmanship. (id:62055)
Initia Real Estate
Exp Realty
8536 19 Avenue Sw
Edmonton, Alberta
Discover this beautiful 2-storey home nestled in a quiet cul-de-sac in one of Edmonton’s most desirable communities, Summerside! Offering 2780 SF of versatile, light-filled living space, this home is designed for those who value comfort, balance, and convenience. Step inside to find not one, but two main-floor bedrooms, ideal for dual home offices or guest accommodations. One bedroom has direct access to a 4-piece bathroom, providing privacy and flexibility for family or visitors. Upstairs, the thoughtful design continues with three spacious bedrooms, including a primary retreat with a spa-inspired 5-piece ensuite. Two additional bedrooms share a generous 5-piece Jack & Jill bath. The home features an efficient boiler hot water heating system, ensuring consistent warmth and comfort year-round. Step outside and embrace the active Summerside lifestyle just steps away. From swimming, paddle boating, tennis, volleyball, fishing to relaxing on the private beach soaking up the sun, this home has it all! (id:62055)
Century 21 Bravo Realty
10751 164 St Nw
Edmonton, Alberta
Beautifully renovated home in desirable High Park! Main floor features 3 bedrooms, 2 full bathrooms, living room with an accent wall and Brand new modern kitchen with stainless steel appliances and modern kitchen island. The basement offers a separate entrance, 2 bedrooms, 1 den, 1 bathroom, second kitchen, and spacious living area. Includes a high-efficiency furnace and hot-water tank and sits on a massive 50×120 ft lot with a huge backyard in a quiet, family-friendly neighbourhood close to parks, schools, and playgrounds! (id:62055)
Initia Real Estate
15022 86 Av Nw
Edmonton, Alberta
Welcome to this beautifully remodelled five-bedroom, three-bathroom bungalow in the highly sought-after community of Lynnwood. This home combines modern style with exceptional attention to detail, offering over 2,100 square feet of thoughtfully designed living space. Step inside to an open-concept main floor where the bright living room flows seamlessly into a stunning new kitchen featuring quartz countertops, stainless steel appliances, and elegant finishes. The main level offers three spacious bedrooms, including a serene primary suite with a private ensuite, plus an additional full bathroom. The newly finished basement adds even more versatility with a large family room and bar area perfect for entertaining, two additional bedrooms, a full bathroom, and a dedicated laundry and storage space. Complete with a double garage offering both front and rear access, this home is ideally located with quick connections to Whitemud Drive and the Anthony Henday. (id:62055)
Real Broker
3427 Craig Ld Sw
Edmonton, Alberta
Step into modern comfort in the highly sought-after community of Chappelle. The main floor features a separate living and dining area, complemented by a stylish fireplace in the living room for cozy evenings, and kitchen with a walk-in pantry. You’ll also find a convenient mudroom and a 2-piece bathroom on this level. Smartly designed architectural detailing ensures every inch of space is maximized, while large, oversized windows fill the home with natural light, creating a bright and spacious atmosphere. Plus, enjoy the convenience of a double attached garage for secure parking and extra storage. Upstairs, you’ll find a generous primary bedroom with a full ensuite and walk-in closet, a cozy family room, two additional bedrooms, and another full bathroom — offering comfortable living for the whole family. Perfectly located close to parks, shopping, and everyday amenities, this home blends style, functionality, and convenience for today’s modern lifestyle. (id:62055)
Century 21 Smart Realty
15518 13a Av Sw
Edmonton, Alberta
Welcome to this fully custom-built 2,319 sq. ft. home in the desirable Glenridding community! Backing onto a park for privacy and scenic views, this home features a main-floor bedroom and full bath, perfect for guests or multigenerational living. Enjoy elegant tile flooring, a modern kitchen with built-in appliances, spice kitchen, and a waterfall island. Upstairs offers 3 spacious bedrooms, 2 full baths, and a bright bonus room with a feature wall and cozy fireplace. Indented ceilings in the bonus room and primary bedroom add a custom touch. Stay comfortable year-round with central A/C. The unfinished basement includes a separate side entry, 9-ft ceilings, and three large windows, ready for future development. Ideally located within walking distance to trails and a golf course, and just 5 minutes to schools, Windermere Plaza, and Canadian Tire. Complete with a double attached garage, this home blends luxury, comfort, and convenience! (id:62055)
Maxwell Polaris
3221 Pelerin Cr
Beaumont, Alberta
DISTINCT & UNIQUE- PERFECT PACKAGE- PLACE CHALEUREUSE- BRAND NEW 2 Storey + Basement, TRIPLE GARAGE-HUGE PIE LOT-2664 sq ft, 4 BDRM + BONUS room home. Lots of Windows for all the light. Main floor has open concept Great Room, modern upgraded KITCHEN with SPICE KITCHEN & walk in pantry, Spacious Laundry, Bedroom/Den and 4PC BATH ON MAIN. 4 bedrooms, 3 baths, and spacious Bonus Room upstairs. Master has luxury 5 pc en-suite with his and hers sinks Shower huge Walk in Closet. Lots of upgrades including TRIPLE PANE WINDOWS,TANKLESS HOT WATER, DUAL STAGE FURNACE, modern kitchen with QUARTZ counters thru out the house. Huge Pie Lot with big back yard and Covered Deck for entertaining. Linear Fireplace, extensive wood work with built in organizers. Close to all amenities, walk to schools, shopping, easy access to all major routes, South Edmonton, Airport, Leduc. New Home 2-5-10 year Warranty Basement has SIDE ENTRANCE, utilities/rough-ins tucked away (id:62055)
Royal LePage Premier Real Estate
510 37 St Sw
Edmonton, Alberta
NO CONDO FEES Modern Townhouse in Prime Location! Discover this impressive 3 bedroom + den, 2.5 bath townhome featuring upgraded appliances, stylish modern finishes, and a bright open-concept layout with oversized windows that flood the space with natural light. Enjoy the convenience of a double-car attached garage PLUS a massive parking pad, giving you plenty of room for extra vehicles or guests. Step out onto the large balcony with gas line hookup, perfect for BBQs and relaxing summer evenings. Ideally situated within walking distance to a park, and just a 5-minute drive to Anthony Henday and major amenities, this home offers unbeatable convenience and lifestyle. A fantastic opportunity for first-time home buyers and savvy investors alike — move-in ready and packed with value! (id:62055)
RE/MAX Excellence
#36 2503 24 St Nw
Edmonton, Alberta
Suitable for first-time buyers or investors. This half duplex townhouse offers 4 bedrooms, 2.5 bathrooms, a single attached garage, private fenced yard, and a FULLY FINISHED BASEMENT. The main floor features vinyl flooring, laundry/powder room, living room, and kitchen with eating nook. The upper level includes three bedrooms and a full bathroom. The basement adds a bedroom/den, bathroom, and family room. Deck for outdoor use. Conveniently located near Silverberry Park, playground, shopping, Meadows Recreation Centre, and public transit. (id:62055)
Century 21 Smart Realty
9829 107a Av
Morinville, Alberta
BRAND NEW Single Family Home with Legal Suite! 15 mins to St.Albert & mins away from school, park & grocery stores, this beautiful custom designed home has it all! Upon entrance, you have a huge window inviting a ton of natural light into your gorgeous living RM which offer a stunning feature wall & beautifully decorated ceiling & fireplace. The large dining area can easily accommodate a large family. The corner L-Shaped kitchen come w/floor-ceiling cabinets, quartz countertops & a good-sized kitchen island. The main floor is completed w/a spacious laundry room, a powder room & SIDE ENTRANCE to your 1 bed/1bath, LEGAL BASEMENT suite! Upstairs offers office space, a large primary bed w/custom designed feature wall, huge W/I closet w/drawers, & a full en-suite + 2 additional BDRMS & 2nd full bath for the kids/guests + office space (4 Beds, 3.5 Bath total). This beautiful home is perfect for a growing family or a great investment home! *Photos are of similar home, some colors/finishing may differ* (id:62055)
Exp Realty
5 Sparrow Cl
Fort Saskatchewan, Alberta
Exquisite custom-built bungalow with all the bells and whistles! Rare find in Fort Saskatchewan on a quiet cul-de-sac, partially backing a park for privacy. At 1,577 sq ft with fully finished basement, it offers high-end finishes and plenty of space for downsizers seeking single-floor living while keeping a functional basement. Stunning curb appeal includes a triple car garage and front veranda. Main floor features a bright den, warm fireplace in the living room, dining area, chef’s kitchen with stainless appliances, granite counters, island, and pantry. Mudroom with laundry, 4-pc main bath, and spacious primary bedroom with TWO walk-in closets and 5-pc ensuite with heated floors. Basement boasts high ceilings, large windows, 3 bedrooms, and massive rec space. Enjoy the back deck, landscaping, central A/C, and pristine condition — a true 10/10! (id:62055)
RE/MAX River City
16521 20 Av Sw
Edmonton, Alberta
Amazing opportunity for first-time buyers or savvy investors! This quality-built half duplex by Art Homes offers a smart, functional layout with income potential. The main floor boasts a rare full bedroom and bathroom, ideal for guests, in-laws, or a convenient home office. The bright open concept living area is filled with natural light thanks to plenty of big windows, creating an inviting space to relax and entertain. A detached double garage provides secure parking and extra storage. Downstairs, the fully legal basement suite is a fantastic mortgage helper or reliable rental income stream, helping make homeownership more affordable and building equity faster. Perfectly located close to schools, shopping, parks, transit, and all daily amenities. Plus, if you qualify, you can take advantage of the GST New Home Rebate and save even more. Live in one suite and rent the other — a smart move for your future! (id:62055)
Exp Realty
2269 Glenridding Bv Sw
Edmonton, Alberta
NO CONDO FEES! Welcome to this well-maintained 3 bedroom, 2.5 bath home in the desirable community of Glenridding Heights, where a charming front porch leads into an open main floor featuring vinyl plank flooring, a modern kitchen with quartz countertops and stainless steel appliances, a bright living and dining area, and a convenient half bath. Upstairs you’ll find a spacious primary suite with walk-in closet and 3-piece ensuite, two additional bedrooms, a 4-piece bathroom, and the convenience of upper-floor laundry. The basement remains unfinished, ready for your future plans. Outside you’ll enjoy a fenced yard and double detached garage. With parks, schools, shopping, and trails nearby, plus easy access to Anthony Henday and Ellerslie Road, this home combines comfort, practicality, and location. Don’t Miss it! (id:62055)
Initia Real Estate
12070 25 Av Nw
Edmonton, Alberta
Welcome to this charming end-unit townhouse in Blue Quill, where comfort meets convenience. The main floor invites you in with a bright kitchen that flows easily into the dining area, perfect for weeknight dinners or weekend brunch. The living room offers a cozy retreat with rich hardwood flooring and a beautiful stone finished fireplace, creating the ideal spot to relax or entertain, with a handy half bathroom nearby. Upstairs, three well-sized bedrooms and a full bathroom provide a peaceful space for rest and privacy. The unfinished basement is ready for your vision, whether you need extra storage, a home gym, or a future rec room. Your private backyard is beautifully landscaped, offering a quiet escape for morning coffee or summer barbecues. Visitor parking is close at hand, and with Century Park transit, parks, shopping, and the Whitemud Creek Ravine just minutes away, this home makes it easy to enjoy both nature and city living. (id:62055)
Maxwell Polaris
5604 Cautley Cove Cv Sw
Edmonton, Alberta
Stunning! Legacy home /w 5 bdrms & 4.5 baths that bestows over 3400 sqft of luxury living &awaits only you! Unique &functional plan /w versatility for all situations. Main floor great rm is anchored by a gas fireplace that highlights a generous open to above feature while noting a customized chefs kitchen that extends to a “hidden” spice kitchen /w provisions for a 2nd cooktop, d/w, fridge, sink & microwave! This 2nd kitchen boasts 2nd exterior access for BBQ’s or ease to backyard living! MAIN FLR BDRM highlights its own w/i closet & ensuite! Glorious mudroom/w cubbies &closed storage soars into an ovrszd garage that is home to a SEPARATE ENTRANCE! Legal suite? Workshop?…the possibilities are endless! Main flr office completes this level. Upstairs highlights a owners retreat w/ amazing views overlooking mature growth green space; an ensuite w/dual vanities & w/i closet. 3 more bdrms in addition to 2 more full bthrms are nestled near the amazing bonus rm with open to below view! You found your forever! (id:62055)
RE/MAX Excellence
7227 184 St Nw
Edmonton, Alberta
FRESHLY PAINTED, 4 BEDROOMS AND UNDER 400K - Opportunity knocks in Lymburn! Directly across from greenspace & School, this 4-level split sits on a fenced CORNER LOT with a dble detached garage & plenty of potential. Enjoy 4 bdrms & 2 bthrms, there’s room for the whole family—a layout that makes sense for busy households. The main level features hdwd floors, a BRIGHT living area, & a functional kitchen with access to the back deck and yard. Upstairs you'll find two spacious bedrooms & a full bath, while the lower level offers two more bedrooms & another full bath. The finished bsmt includes built-in storage & a custom desk setup—perfect for working from home or keeping the kids organized. This home is being sold as-is and is perfect for anyone ready to put in a bit of work to build equity in a GREAT LOCATION. Just minutes to parks, shopping, public transit, & the Whitemud & Henday! Don’t miss your chance to own a solid home in a family-friendly west Edmonton neighbourhood—a little love will go a long way! (id:62055)
Exp Realty
23 Lancaster Tc Nw
Edmonton, Alberta
Welcome to 23 Lancaster Terrace, a spacious two-storey carriage condo. Step inside to brand-new luxury vinyl plank flooring throughout (no carpet!), freshly refaced kitchen cabinets, and a full interior repaint in a light, neutral tone. The large living room is bright and welcoming, and the functional kitchen flows seamlessly into the open dining space—ideal for family meals or entertaining friends. Upstairs, generous bedrooms offer flexibility for children, guests, or a home office. Outside, enjoy your private patio for summer BBQs or quiet evenings under the stars. Assigned parking, a welcoming community, and unbeatable convenience with nearby schools, shopping, public transit, parks, and quick access to the Anthony Henday. This home blends comfort and location, making it an ideal choice for first-time buyers, investors, or busy professionals seeking a low-maintenance lifestyle. Some seller financing may be possible—as Monty Hall said, “Let’s make a deal!” (id:62055)
Exp Realty
65 Jubilation Dr
St. Albert, Alberta
Located in the family-friendly lakeside community of Jensen Lakes, this beautifully designed home offers space, comfort, and style for every stage of life. A covered front entry opens to a bright, airy foyer with soaring two-story ceilings. The open-concept main floor is perfect for everyday living and entertaining—seamlessly connecting the kitchen, dining, and living areas. The main-floor primary suite provides a peaceful retreat with a 5-piece ensuite and walk-in closet. Upstairs, three spacious bedrooms include a 5-piece Jack and Jill bath, ideal for siblings, additional 4-piece bathroom, laundry and a stunning catwalk that adds character while keeping the family connected. A spacious triple car garage—perfect for families with multiple vehicles, hobbyists, or those needing extra storage. Whether it’s backyard playtime, lakeside walks, or hosting holiday gatherings, this home blends luxury with everyday family living in a welcoming, scenic neighborhood. (id:62055)
RE/MAX Elite
13804 85 Av Nw
Edmonton, Alberta
Welcome to luxury living in Laurier, one of Edmonton’s most prestigious neighbourhoods. This stunning 3030 sq. ft. custom-built infill showcases exceptional craftsmanship and high-end finishes throughout. Step inside this 5 bed / 4.5 bath (with 2 being ensuites plus 1 jack and Jill for ultimate privacy) home to discover hardwood floors through the main and upper levels, creating warmth and elegance. The gourmet kitchen is a chef’s dream, featuring stone countertops, high end appliances, butlers pantry, and sliders opening up to the yard for a seamless, modern look. The Vaulted primary suite is a private retreat, a spa-inspired ensuite offering in-floor heating, and a spacious walk-in closet. Enjoy year-round comfort with central air conditioning. The triple car garage, upgraded framing, enhanced ceiling height, irrigation system, heated floors, and private home gym add to the convenience and luxury. Perfectly located near the river valley, U of A, Whyte Ave and downtown, this home is a rare gem. (id:62055)
Initia Real Estate
Real Broker
15805 109 Av Nw
Edmonton, Alberta
Great location in Mayfield ready for development. This 50' X 120' lot along a quiet tree lined street is demolished perfect for an investment property or place to call home. Conveniently located close to DT, Schools, West EDM Mall and all your shopping needs. (id:62055)
Initia Real Estate
#8 6103 98 Av Nw
Edmonton, Alberta
Investor Alert! This beautifully renovated 2 bedroom condo located in Edmonton's Ottewell Neighbourhood is now available. The home boasts a brand new kitchen with ample cupboard and counter top space. Spacious living room with eat-in island, balcony and large window. 2 generous size bedrooms, storage room and an amazing new bathroom with massager shower. Ceramic flooring and laminate flooring throughout, no carpets. The Condo corp has upgrades all the windows, exterior doors, balconies with glass railing and siding. Close to shopping, public transportation and walking trails. (id:62055)
RE/MAX River City
47 Royal Rd Nw
Edmonton, Alberta
Spacious and updated 3 bedroom townhouse in amazing location near some of the best schools in Edmonton. BACKS GREEN SPACE AND TREES with large fully fenced yard with brand new concrete patio. Stunning RENOVATED KITCHEN with tons of cabinets and counter space, new tile flooring and s/s appliances. FRESHLY PAINTED with new light fixtures and features beautiful built-in closets in all of the big bedrooms and front entrance. Huge living and dining room which overlooks the backyard with no neighbors behind. 3 bedrooms upstairs, 2 of which have views of nature along with a renovated 5 piece bath. FINISHED BASEMENT includes a massive rec room with tile flooring and 2 windows (could separate and make 2 more bedrooms). Tons of basement storage as well. Almost 2000 sq ft of livable space! New front landscaping and has one triple tandem parking stall. Incredible southside location steps to the Whitemud Creek, Snow Valley, trails, Westbrook and Vernon Barford, and a short drive to the U of A and Southgate Mall/LRT (id:62055)
Royal LePage Noralta Real Estate
#35 2922 Maple Wy Nw
Edmonton, Alberta
Attention investors and first home buyers! This is a beautiful and spacious 3 BED/2.5 BATH townhouse w/ DOUBLE ATTACHED GARAGE in the desirable neighbourhood of Maple Way Gardens. Main floor boasts an abundance of natural light, granite countertops throughout and quality finishings. The functional kitchen has stainless steel appliances, large island & plenty of cupboard space. On the upper level, you'll find the primary bedroom w/ 4pc ensuite & walk in closet. Two other well sized bedrooms and a full bath complete this level. The front entry patio is a great place to unwind with some fresh air. This well maintained complex offers visitor parking and is conveniently located close to shopping, walking trails & lake. Quick proximity to Anthony Henday, Whitemud, South Common, schools & public transportation. A must see! (id:62055)
RE/MAX Elite
#120 12804 140 Av Nw
Edmonton, Alberta
Discover modern urban living in this sleek, almost brand-new one-bedroom, one-bathroom condo nestled in Edmonton’s vibrant Skyview community. Flooded with natural light through oversized windows, this efficient floor plan features quartz countertops, tiled backsplash, stainless steel appliances and LED lighting—an ideal mix of style and functionality. You’ll enjoy a titled underground parking stall for secure access and an extra visitor surface stall offering flexible parking solutions. Plus, unwind or entertain with sweeping city and prairie views from the exclusive rooftop terrace. It's conveniently located near schools, with easy access to Yellowhead Trail, and is steps away from grocery stores, restaurants, and daily amenities. Perfect for first-time buyers or those downsizing, this move-in-ready gem blends comfort with convenience. (id:62055)
RE/MAX Excellence
2614 6a Av
Cold Lake, Alberta
Great family home in the prime location of Lakewood Estates, just a stone's throw from the lake and MD Park. This property boasts a heated triple garage and a oversized driveway, all situated on a corner lot. The home has nice curb appeal, featuring a covered entry and a welcoming front porch. Inside, you'll find a spacious entrance, fresh paint throughout and new flooring on the main level. Enjoy a formal living and dining area, as well as a cozy family room with gas fireplace and an eat-in kitchen perfect for casual gatherings. The kitchen is equipped with ample cabinetry and counter space, complemented by large windows that overlook the fully fenced backyard, which includes a deck with N/G hookup, shed & firepit Area. Upstairs, you will find 2 large bedrooms and a 4pc bathroom and a generous primary bedroom includes a ensuite bathroom with a soaker tub and shower. The basement is currently unfinished, presenting tons opportunity for you to create your ideal space. (id:62055)
Royal LePage Northern Lights Realty
7707 111 St Nw
Edmonton, Alberta
MCKERNAN! Investors and Lovers of McKernan/Belgravia! Here is the perfect opportunity to own property in walking distance to the University of Alberta, LRT, University Hospital, Kaye Clinic, River Valley & Whyte Ave! On a quiet, leafy street in Mckernan stands a home that always seems to smile, with its 4 warm bedrooms & 2.5 baths, a welcoming kitchen & dining nook with adjoining sitting room that carries the kind of character & charm you can't quite put into words - only feel the moment you step inside. 2 full size apple trees guard the yard, wine climbs the rear façade, producing delicious grapes, shared between the owner of the home & the birds. A single garage and a tidy little shed sit neatly at the edges of the property, ready to hold bikes, tools, and the bits and pieces of everyday life. It is the kind of place that doesn't just hold people - it welcomes them, nourishes them, a home that is your sanctuary, your safe haven, your hideaway in one of the most coveted neighbourhoods of Edmonton. (id:62055)
Maxwell Devonshire Realty
Lot 17-19 Block 3
Minburn, Alberta
3 Lots in Minburn – Build or Invest! An excellent opportunity to own three adjacent lots (each 50’ x 125’) in the quiet community of Minburn. Together, the parcels provide a generous 150’ x 125’ site — offering plenty of room to build multiple homes, a large residence with garage and yard space, or to hold as a smart investment for the future. Municipal services available nearby. Peaceful small-town setting with quick access to Hwy 16. Just minutes from Vegreville and under an hour from Edmonton Whether purchased individually or as a package, these lots offer flexibility for builders, investors, or buyers seeking extra space in a welcoming rural community. (id:62055)
Century 21 Smart Realty
4011 50 Av
Rural Westlock County, Alberta
Sitting on 2.16 Acres of Land; These beautiful (x14 split) lots are nestled along the edge of the lovely Tanatiwa Valley. Is surrounded by Crown Land, Lakes, Trails with Very Little Gravel to Travel right from Highway 2. Just one Hour from Edmonton, 45 Minutes to Saint Albert, and just 15 minutes to major services in the Town of Westlock. There is a Bungalow that requires finishing and is ready for the Buyer to bring in Services. An ideal place to get away from the Big City, but still not too far to be fully away from society. A small tight community with friendly neighbours. Bungalow has power, but requires power meter, Water can be purchased from utility company, or make a well, gas line is near by the county has inducements to bring gas line into property. (id:62055)
Million Dollar Realty
#30 804 Welsh Dr Sw
Edmonton, Alberta
Absolutely stunning and spacious 2 bedroom/2.5 bath townhome in desirable Walker. Main floor boasts 9' ceilings & quality finishings. The gorgeous kitchen has SS appliances, walk-in pantry & eating bar. Living room features an attached balcony to enjoy the fresh air & green space. The main level is equipped with a 2.5 bath & vinyl flooring. Upper level boasts 2 well-sized bedrooms. Primary bedroom has 3pc ensuite & walk in closet. Plus 2nd 4pc bathroom upstairs & laundry. Other features include a single attached garage, a flex room for office or play room, plenty of storage, energy-efficient mechanical including tankless hot water for a lower utility bill. This well maintained complex offers visitor parking & is conveniently located close to shopping, walking trails & lake. Quick proximity to Anthony Henday, South Common, schools & public transportation. A must see! (id:62055)
RE/MAX Elite
11055 157 St Nw Nw
Edmonton, Alberta
Welcome to this solid 4-bedroom bungalow in the mature community of Mayfield, set on a large 120' x 50' lot—perfect for investors, renovators, or buyers looking to build equity. The main floor features a bright living room with a large picture window, three well-sized bedrooms, and a full bathroom. The basement offers great potential with a spacious rec room, two additional rooms, laundry/mechanical area, and plenty of storage. Outside, enjoy a fully fenced yard and an oversized double detached garage with alley access. Whether you're planning a rental, future infill, or a home you can customize, this property offers exceptional opportunity in a well-located neighbourhood close to schools, parks, shopping, transit, and major routes. A strong investment with tons of upside for the right buyer. (id:62055)
The Foundry Real Estate Company Ltd
#102 804 Welsh Dr Sw
Edmonton, Alberta
Welcome to this stunning and well-maintained spacious 2 bedroom/2.5 bath townhome in the desirable Walker. Main floor boasts a roomy open concept layout, 9' ceilings & quality finishings. The functional chef's kitchen includes S/S appliances, walk-in pantry & eating bar. Living room features an attached balcony to enjoy the fresh air & green space. The main level is equipped with a half bath & vinyl flooring. On the upper level, you'll find two well-sized bedrooms. Primary bedroom has 3pc ensuite & walk in closet. A second full bathroom and laundry closet complete the upper level. Flex room on ground level is perfect for a home office space or extra storage. Other features include a single attached garage and energy-efficient mechanical including tankless hot water for a lower utility bill. This well maintained complex offers visitor parking & is conveniently located close to shopping, walking trails & lake. Quick proximity to Anthony Henday, South Common, schools & public transportation. A must see! (id:62055)
RE/MAX Elite
788 Cy Becker Dr Nw
Edmonton, Alberta
Welcome to this stunning custom-built home by Primary Homes, ideally located in the heart of Cy Becker Landing. Offering almost 1,600 sq. ft. of beautifully designed living space, this home combines comfort, style, and functionality. The open-concept main floor features a spacious living room that seamlessly flows into the bright kitchen and dining nook perfect for family gatherings and entertaining guests. Upstairs, you’ll find three generous bedrooms, including a primary suite with a private ensuite bath, a second full bathroom, and the convenience of upper-floor laundry. The unfinished basement includes a side separate entrance, offering excellent potential for a future income suite or additional living space. Conveniently located just minutes from Manning Drive and the Anthony Henday, this home is close to shopping, schools, parks, and all major amenities. (id:62055)
Royal LePage Arteam Realty
786 Cy Becker Dr Nw
Edmonton, Alberta
Welcome to this stunning custom-built home by Primary Homes, ideally located in the heart of Cy Becker Landing. Offering over 1,630 sq. ft. of beautifully designed living space, this home combines comfort, style, and functionality. The open-concept main floor features a spacious living room that seamlessly flows into the bright kitchen and dining nook perfect for family gatherings and entertaining guests. Upstairs, you’ll find three generous bedrooms, including a primary suite with a private ensuite bath, a second full bathroom, and the convenience of upper-floor laundry. The unfinished basement includes a side separate entrance, offering excellent potential for a future income suite or additional living space. Conveniently located just minutes from Manning Drive and the Anthony Henday, this home is close to shopping, schools, parks, and all major amenities. (id:62055)
Royal LePage Arteam Realty
18851 99a Av Nw Nw
Edmonton, Alberta
PRIDE OF OWNERSHIP is evident throughout this tastefully updated, fully finished bilevel with SEPARATE ENTRANCE and OVERSIZED double car attached garage on a MASSIVE corner lot! On the main floor you will find over 1400 sq ft of living space, including a massive living room, huge eat-in kitchen, 3 bedrooms, full bath and FULL ensuite in the primary bedroom. Downstairs you have a bright living space with a SECOND KITCHEN, 3 more bedrooms and 2 full baths that is perfect to enjoy with family, friends and guests. Outside you have a SPACIOUS west-facing deck, double car garage, fire pit, RV parking, lots of room for gardening & storage space. New roof, finishings & more! Located near West Edmonton Mall, public transit, and schools with convenient access to the Henday and Whitemud. Make your move today! (id:62055)
Maxwell Polaris
3230 Dixon Wy Sw
Edmonton, Alberta
Step into The Eiffel, a stunning 2,076 sq. ft. home designed for modern living. With 4 bedrooms, 3 bathrooms, side entry, and a variety of functional spaces, this home blends style and versatility effortlessly. The main floor features a bedroom, perfect for a home office, playroom, or additional living space. The open-to-above design in the great room creates a bright, airy atmosphere, enhancing the home’s spacious feel. The kitchen flows seamlessly into the dining and living areas, making it ideal for entertaining. Upstairs, a spacious bonus room offers additional relaxation space, while the primary suite boasts a luxurious ensuite and walk-in closet. Two additional bedrooms and a full bathroom complete the second floor, providing comfort for the whole family. (id:62055)
Century 21 Leading
3216 Dixon Wy Sw
Edmonton, Alberta
A home for everything and everyone! This 2,094 sq. ft. home welcomes you to a spacious and luxurious living space with a side entry. Load up on all your snacks and baking ingredients with the generous kitchen and don’t miss out on the conversation with an open-concept main floor. Whether you need a guest room, an office, or a gym, the main floor bedroom is the perfect addition to your home. Upstairs features a primary bedroom complete with a large ensuite and walk-in closet. You won’t dread laundry days with an upstairs laundry room, big enough for extra storage and linen space. Beside the bonus room, you’ll find two additional bedrooms with their own walk-in closets. (id:62055)
Century 21 Leading
8815 182 Av Nw
Edmonton, Alberta
This beautiful 2200sf home backs onto a scenic walking trail and will be move-in ready for the New Year. The main floor offers a bedroom with a full bathroom, a functional mudroom, and an inviting great room featuring a custom feature wall and electric fireplace. The chef-inspired kitchen is finished with ceiling-height cabinetry and a modern layout designed for both everyday living. Upstairs, you’ll find 4 spacious bedrooms, a versatile bonus room, and a convenient laundry room with a sink. The elegant primary suite elevates the space with a tray ceiling, a walk-in closet, and a luxurious 5-piece ensuite. This home also includes a separate side entrance, an unfinished basement ready for your future development, custom MDF shelving, a tankless gas hot water system, garage floor drain, BBQ gas line, and many more upgrades throughout. Perfectly located near 10 schools, public transit, shopping centres, and the Anthony Henday, this home offers unmatched convenience and comfort. (id:62055)
Exp Realty
7585 174a Av Nw
Edmonton, Alberta
Nothing like this in the city! Under construction. Possession summer 2026. Purposely built for MLI select, but subdividable when you're ready for an exit by selling individually. Very large and livable units. Rentals are strong in the suburbs and the two most recently completed buildings on the same block have no vacancy. Close to all amenities, bus routes, the Garrison army base and the Anthony Henday make this location in high demand. The 3 bedroom large main upper units are perfect for a family and comand high rents due to the high end finishes, double attached garage and comfortable bonus room on the 2nd floor. Basement suites are laid out to optimize the perfect one bedroom unit with storage and high ceilings. A proven track record! Welcome Homes has been building homes and developing land in Edmonton since 1977. There are two similar buildings on the same block successfully insured with CMHC. Builder will assist with MLI application. CLICK THE MORE PHOTOS BUTTON FOR A VIDEO OF A VERY SIMILAR UNIT (id:62055)
Maxwell Progressive
134 Pierwyck Lo
Spruce Grove, Alberta
BRAND NEW Townhome with NO CONDO FEES. Open concept floor plan features a living room with electric fireplace complete with an accent wall. Upgraded ceiling height 2-toned kitchen cabinets with quartz countertops and soft-close drawers. A nook overlooking the backyard and a 2-piece powder room complete the main floor. Upstairs, the master bedroom features a 4-piece ensuite and Walk-In Closet. 2 additional good sized bedrooms, a bathroom and laundry room complete this level. SEPARATE SIDE ENTRANCE to the basement plus a DOUBLE DETACHED GARAGE. Modern Details include, MDF shelving throughout, luxury vinyl plank, upgraded backsplash and premium lighting package. This community is conveniently located just 10 minutes away from the City of Edmonton and has direct access to Highway 16A. Close to all amenities. (id:62055)
RE/MAX Excellence
#409 625 Leger Wy Nw Nw
Edmonton, Alberta
SIMPLY ELEGANT! Walk up to the main entrance and marvel at the impressive landscaping with flowers as long as nature allows! Be impressed by the quality of the entrance foyer - both furniture and artwork. Central elevator and up you go to the top floor - soaring 9'ceilings, impressive unit doors set in to define your singularity. Enter to sunlight, to openness...with definition. In to the ideal kitchen w/sparkling porcelain white flooring, & quartz counters . The feature divider between the living & dining succeeds without separation - intriguing & unique. Primary suite boasts a deep & long bath w/separate glass shower plus an attached HUGE W/I closet/dressing room. A seating area & eating area are both easily handled by the sunny southwest-facing deck with a view of the neighbourhood. Just an easy walk to the Recreation Centre & schools, as well as the main bus centre.Large enough for house-like living - ideal storage, quality finishing, friendly neighbours, a HOME to love! (id:62055)
Maxwell Challenge Realty
1558 Siskin Link Li Nw
Edmonton, Alberta
Check out this beautifully designed corner house with 4 bedrooms, 3 full bathrooms, a kitchen with a walk-thru pantry, living room open to below, dining area, upstairs laundry, a bonus room, and a side entrance to the basement. The upgraded kitchen features quartz countertops, upgraded cabinets with glass, pot & pan drawers, and built-in appliances. All 3 levels have 9 ft ceilings, and the open-to-above living room boasts large windows and a fireplace. Other upgrades include a custom master shower with a bench, a high-efficiency furnace, an upgraded roof and insulation, soft-close features throughout, upgraded railings, MDF shelving, upgraded lighting and plumbing fixtures, upgraded hardware, gas lines to the deck, kitchen, and garage, basement rough-ins, and additional windows due to the corner lot location. The upgraded exterior elevation includes stone, premium vinyl siding, and front concrete steps. It's also walking distance to a pond, trail, and park. (id:62055)
Maxwell Polaris
130 Pierwyck Lo
Spruce Grove, Alberta
BRAND NEW Townhome with NO CONDO FEES. Open concept floor plan features a spacious living room with electric fireplace complete with an accent wall. Upgraded with ceiling height 2-toned kitchen cabinets, quartz countertops, and soft-close drawers. A nook overlooking the backyard and a 2-piece powder room complete the main floor. Upstairs, the master bedroom features a 4-piece ensuite and Walk-In Closet. 2 additional good sized bedrooms, a bathroom and laundry room complete this level. SEPARATE SIDE ENTRANCE to the basement plus a DOUBLE DETACHED GARAGE. Modern Details include: MDF shelving throughout, luxury vinyl plank, upgraded backsplash and premium lighting package. This community is conveniently located just 10 minutes away from the City of Edmonton and has direct access to Highway 16A. Close to all amenities. (id:62055)
RE/MAX Excellence
132 Pierwyck Lo
Spruce Grove, Alberta
BRAND NEW Townhome with NO CONDO FEES. Open concept floor plan features a spacious living room with electric fireplace, complete with an accent wall. Upgraded ceiling height 2-toned kitchen cabinets with quartz countertops and soft-close drawers. A nook overlooking the backyard and a 2-piece powder room complete the main floor. Upstairs, the master bedroom features a 4-piece ensuite and Walk-In Closet. 2 additional good sized bedrooms, a bathroom and laundry room complete this level. SEPARATE ENTRANCE to the basement, plus a DOUBLE DETACHED GARAGE. Modern Details include: MDF shelving throughout, luxury vinyl plank, upgraded backsplash and premium lighting package. This community is conveniently located just 10 minutes away from the City of Edmonton and has direct access to Highway 16A. Close to all amenities. (id:62055)
RE/MAX Excellence


