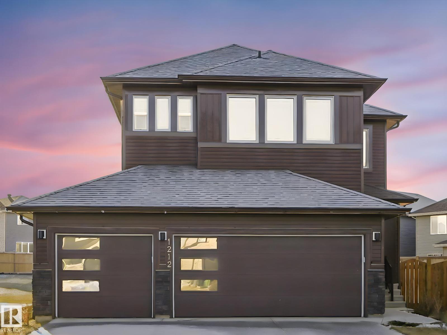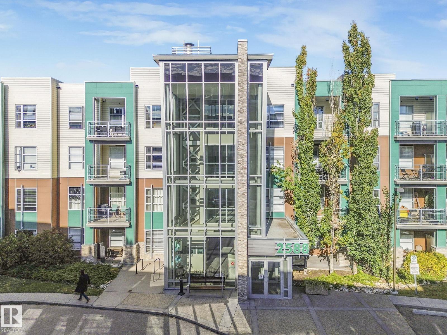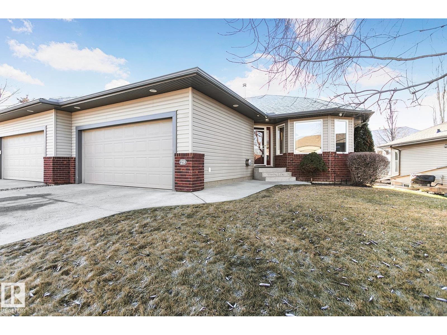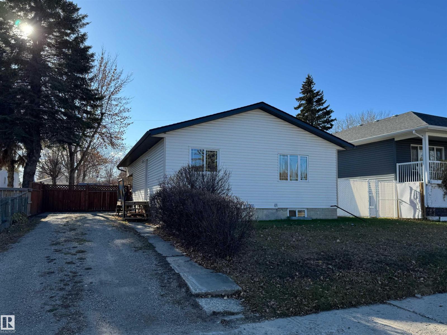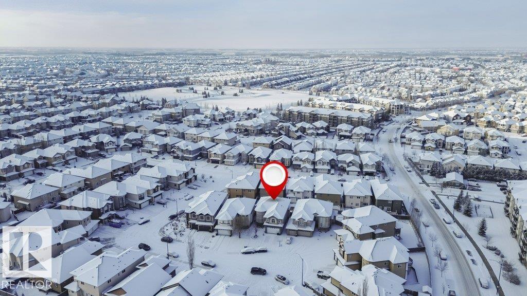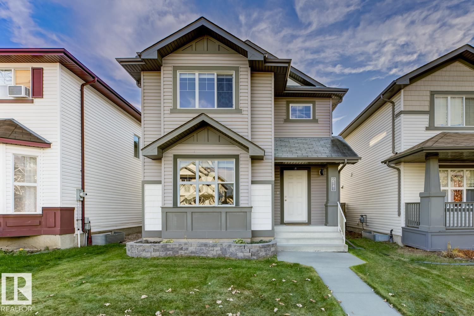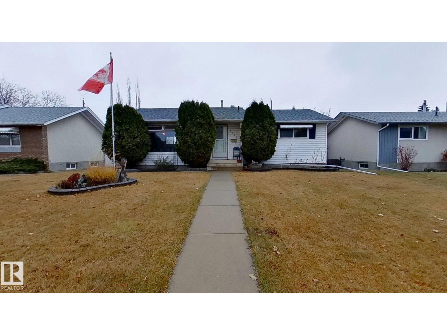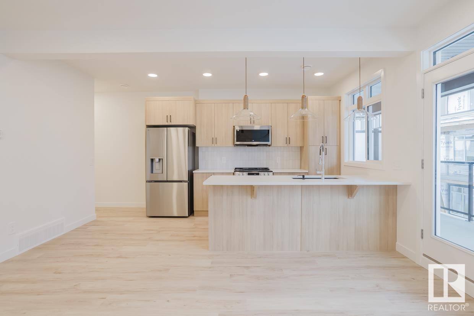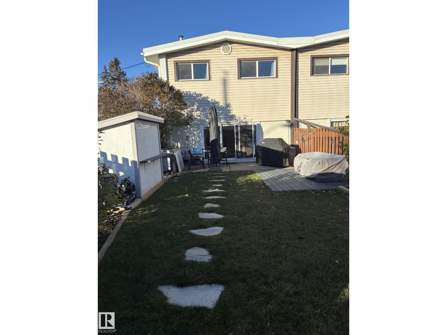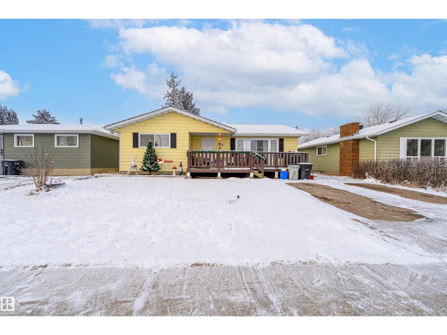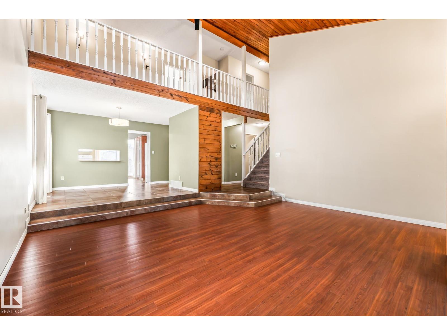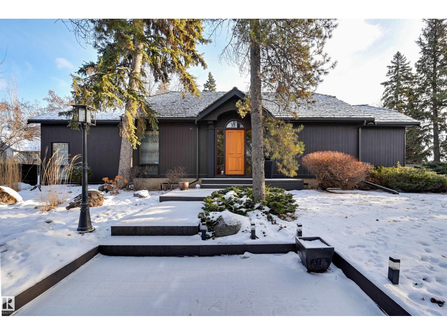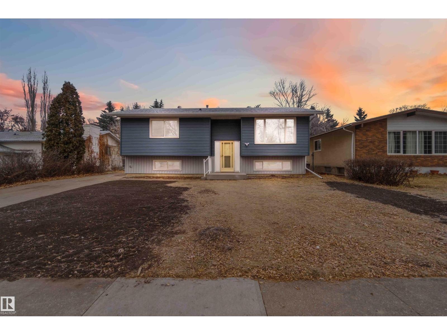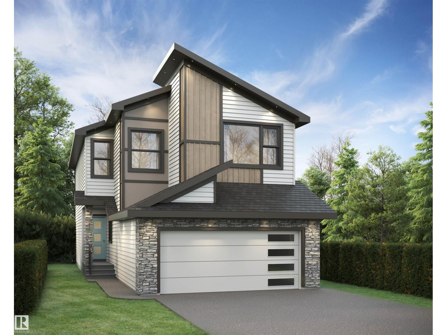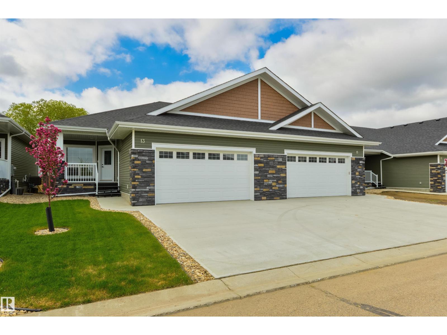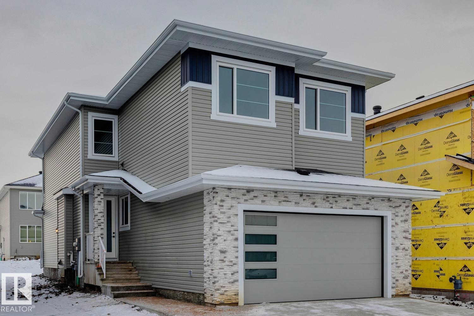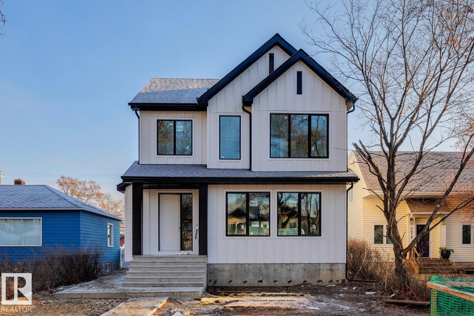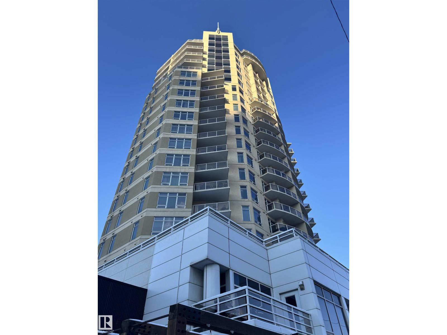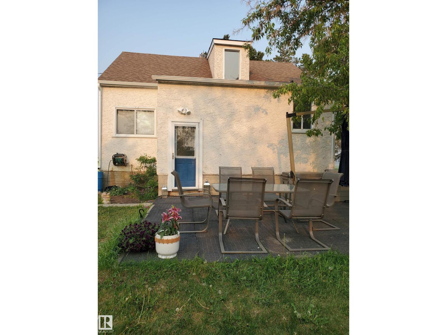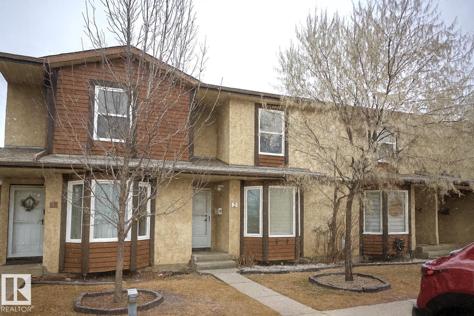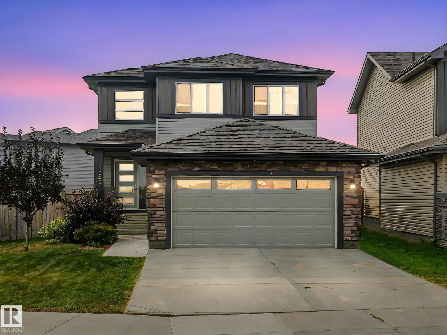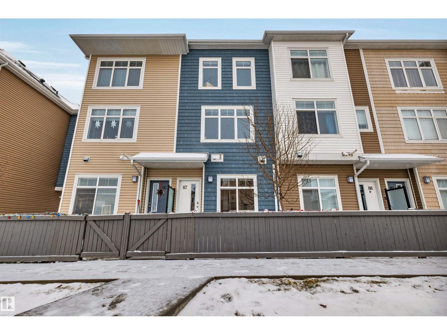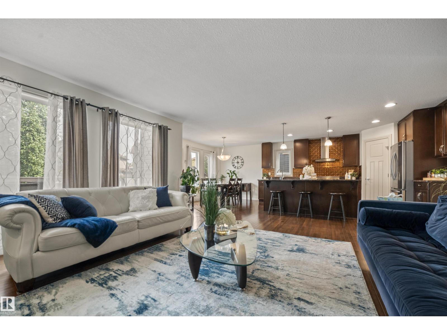1212 25 St Nw
Edmonton, Alberta
Foreclosure property in Laurel situated on a large pie-shaped lot and featuring a triple car garage. The main floor includes a bedroom, full bathroom, and open living space. The upper level offers three bedrooms, bonus room and two open-to-below areas. The basement is unfinished and includes a side entrance. Located close to schools, shopping, parks, and major roadways. Property is sold “as is, where is” on possession day. (id:62055)
Real Broker
#201 2588 Anderson Wy Sw
Edmonton, Alberta
Welcome to Ion in Ambleside, where sophisticated design meets a vibrant, connected lifestyle. This stunning, 803 sqft south-facing suite is a sanctuary bathed in natural light. An open-concept living space with upgraded laminate flooring flows seamlessly into a chef-inspired kitchen. Here, modern white cabinetry and sleek stainless steel appliances create a perfect backdrop for entertaining. Step out onto your private balcony to savour serene and picturesque lake views. Two spacious bedrooms offer tranquil retreats, sharing access to a luxurious spa-like bathroom complete with a deep soaker tub and a separate glass shower. This home is curated for effortless living, featuring in-suite laundry, a dedicated work-from-home nook, and heated underground parking with a private storage unit. Ion further elevates your experience with exclusive amenities including a fitness centre, theatre room, rental guest suite, and an outdoor BBQ gazebo. Boutique shopping and chic dining are mere steps from your door. (id:62055)
Lux Real Estate Inc
#29 18 Charlton Wy
Sherwood Park, Alberta
RARE FIND! Executive Adult (45+) living in Charlton Greens. Don't miss out on viewing this well maintained original owner 1,162 sq.ft 1/2 duplex bungalow design. Main floor features include vaulted ceilings & birch hardwood flooring; hickory kitchen cabinets, quartz countertops & glass tiled backsplash, corner pantry, stainless appliances, and an adjoining dinette area; spacious den/ office; 3pc. bath; main floor laundry closet; and primary bedroom w/ laminate flooring, walk-in closet and full 4pc. bath. The fully developed lower level is complete with family room & gas fireplace; 2 additional bedrooms; full 4pc. bath; optional laundry room and an extra storage area. Exterior amenities offer a double attached garage w/ heat & water; maintenance free south exposure deck w/ gas BBQ outlet; lawn & flower bed sprinkler system...and the list goes on. All this is conveniently located in a quiet residential neighbourhood adjacent to Clover Bar Ranch Park, and within a short commute to all local amenities. (id:62055)
RE/MAX Elite
4745 49 Av
Drayton Valley, Alberta
Bright & beautiful 3 bedroom, 2 bathroom home in a convenient location! In 2004, the main floor of this home was gutted and had many updates including vinyl windows, vinyl siding, blown-insulation, electrical and plumbing! The home features a very unique layout, with 2 bedrooms, a 4-pc bathroom, large kitchen and dining room which overlooks the living room on the main level. The kitchen boasts updated appliances(2021) and plenty of cabinet & counter space! The back(main) entrance has a covered patio outside and walking in, it leads you to the amazing living room with high ceilings and south facing patio doors, making for a welcoming, bright & open space! Downstairs, there is a 3-pc bathroom/laundry room, roomy rec room and 3rd bedroom. Updates over the years include shingles in the last 7 years, furnace(2010) and hot water tank. Outside, the mature backyard is fenced with lots of room to run, access to the back alley and includes a raised garden bed area and storage shed! (id:62055)
RE/MAX River City
1520 67 St Sw
Edmonton, Alberta
This Beautiful Custom Built 2 story 3101.27 sq home located in Sunset Valley. House features 7 Bedrooms and 5 full washrooms. Loaded with hardwood flooring, ceramic tiles and granite. Main floor offers high ceiling living room, dinning room,The stunning chefs dream kitchen is loaded with stained maple cabinets, granite counter tops, stainless steel appliances and overlooks the huge family room with fireplace and built in wall unit. Also on main floor There is a Bedroom which can use as a den,4 pc washroom,laundry with front load washer, dryer complete this level.The curved iron spindals staircase takes you to the upper floor where you can find master bedroom with walk in closet and 5 pc en suite.2 Bedroom with jack and jill washroom,another bedroom,4 pc bath and loft.The Basement is fully finished with seprate entrance and comes with Rec room,2 bedrooms and full washroom.Double attached garage,stone and stucco exterior,triple pane windows,2 furnaces. (id:62055)
Homes & Gardens Real Estate Limited
2341 29a Av Nw
Edmonton, Alberta
Sparkling 2-story residence in excellent condition, offers an attractive property that awaits your personal touch. The kitchen is ready to become the heart of your daily life, featuring shaker cabinets that add a touch of classic elegance, while a large kitchen island offers plenty of space for meal prep & dining, further enhanced by a convenient bar. The backsplash adds a stylish accent, & stovetop awaits the creation of culinary masterpieces. Each bedroom offers a private retreat, with Master featuring an ensuite bathroom for enhanced comfort & convenience. Enjoy the outdoors on the deck w/ fenced backyard, providing a secure area for relaxation & recreation. This immaculate home includes four bedrooms & four bathrooms, offering plenty of space for comfortable living. With over $14,000 spent on 9 solar panels you will save $$ each month. This residence is ready to welcome you into a comfortable & convenient lifestyle with the Meadows Rec centre, library, schools & many amenities less than 5 mins away. (id:62055)
Initia Real Estate
7004 93 Av Nw
Edmonton, Alberta
Enjoy the convenience of a double oversized heated garage and a great location! Just a 5-minute walk to elementary, junior high, and high schools, and only 10 minutes on foot to two shopping malls. A quick 10-minute drive takes you to downtown. The property also features a storage shed and a spacious backyard deck—perfect for relaxing or entertaining. (id:62055)
Comfree
928 Thompson Pl Nw
Edmonton, Alberta
The main floor features include hardwood and tile flooring, vaulted ceilings, security system, in-floor heating and a pantry storage. The basement is fully finished with family room, fireplace and wet bar, bedroom, bathroom with a 5' shower surround and a furnace/storage room.There is a double attached garage with a floor drain and in-floor heating. Property consists of wood chip beds, wood fence, flower beds, covered patio (rear), exposed aggregate concrete steps/pads, irrigation system, pond with waterfall and decorative stone surrounding, brick patio with a fire pit, garden patch and a 10' X 12' garden shed. (id:62055)
Comfree
#17 16231 19 Av Sw
Edmonton, Alberta
Welcome to Essential Glenridding, where luxury living meets modern convenience! This stunning new 3-story condo features new designer finishes that will take your breath away. On the lower level, you'll find a convenient single attached garage. As you make your way upstairs, you'll be greeted by the open-concept main floor that offers a half bath and a private balcony perfect for hosting summer BBQs. The kitchen features quartz countertops, waterline to fridge and upgraded cabinets. It's the perfect space to whip up your favourite meals. Head upstairs to discover a laundry room, full 4-piece bathroom, 2 large bedrooms, and a spacious master suite complete with a walk-in closet and luxurious ensuite. The master even comes with its own private balcony, where you can enjoy your morning coffee. This home also comes with a generous 3k appliance allowance and is fully landscaped. CONSTRUCTON TO START MID MAY. Photos may differ from actual property. Appliances not included. (id:62055)
Mozaic Realty Group
#j 16405 89 Av Nw
Edmonton, Alberta
WOW! Fantastic END unit townhome that is move in ready; Perfect for first time home buyers, young couples or even those looking to downsize. Well run complex with reasonable condo fees in a great location close to new LRT, West Edmonton Mall and multiple schools. VERY RARE renovated unit that also comes with a large backyard. New vinyl plank throughout the main floor, fresh paint, trim and light fixtures. Updated kitchen including new countertops, double sink, tiled backsplash, stainless steel appliances and an oversized pantry. Upstairs features renovated bathroom with new tub, tile, vanity and floor. There are also 2 large bedrooms with double closets, including one room with custom closet cabinet and shelving. Basement is mostly finished with L-shaped living room and oversized storage room adding to the total square footage. Beautiful well maintained east facing backyard perfect for entertaining or relaxing in the sun. BONUS air conditioning as well. This is a must see as it wont last long! (id:62055)
Maxwell Devonshire Realty
5116 59 St
Redwater, Alberta
Check out this open concept family home in Redwater. It boasts 3 bedrooms on the main floor plus an addition bedroom and office in the basement. The open kitchen and living area allows for family interaction regardless of where the family members are. The master bedroom has a 2 piece ensuite. Walk down the stairs to a very large rec room for family game or movie nights. This home features a large fenced backyard that borders the edge of town on a quiet cul-de-sac. Enjoy outdoor family time with privacy as there are not any neighbors at the back of the property. The large insulated garage allows for parking out of the elements and ample storage. The furnace and air conditioning are only 8yrs old. Shingles are newer as well. If a home purchase is in your future, don't miss out on this one. (id:62055)
Royal LePage Noralta Real Estate
Maxwell Riverside Realty
11907 164 Av Nw
Edmonton, Alberta
This 4-bedroom, 3-bathroom home situated in Dunluce is full of character and offers convenient access to schools, parks, shopping, and major transportation routes. The property presents a unique design you must see. The main level features an open floor plan with high vaulted ceilings and a functional layout. A wood-burning fireplace makes for a cozy living area. The property includes four spacious bedrooms (one on the main floor) and three full bathrooms. It is positioned on a large lot with a south-facing back yard. The partially finished basement significantly expands the usable space, currently featuring a bedroom, a full bathroom, and a substantial recreation area that has been drywalled. Key mechanical and structural updates include shingles (2020), furnace (2020), hot water tank (2022), skylights (2020), and fence (2020). Additional features include central air conditioning, central vacuum, and a heated attached double garage equipped with a 220V outlet. (id:62055)
Rimrock Real Estate
14232 Ravine Dr Nw
Edmonton, Alberta
Welcome to this exceptional home on MacKinnon Ravine, a true urban sanctuary designed by a Japanese Architect to fully embrace the tranquil, forest surroundings. Set on a beautifully landscaped lot with lush greenery, mature trees, & a serene pond, this property offers peace, privacy, & timeless design. Inside, the home flows effortlessly with a spacious living room featuring a cozy fireplace & panoramic views of the ravine & backyard. The main floor also includes a dining room, family room, & a well-appointed kitchen, all thoughtfully positioned to maximize light & views. The layout is ideal for both daily living & entertaining, with seamless transitions between indoor & outdoor spaces. A double attached garage offers convenient access & storage. Upstairs, the primary suite is a private retreat with abundant closet space & deluxe ensuite bath. Additional bedrooms offer flexibility for family, guests, or an office. The fully finished basement provides additional living space & endless potential. (id:62055)
RE/MAX Excellence
14 Goodridge Dr
St. Albert, Alberta
Fully renovated bi level with great finishing. Original hardwood was redone on the main floor. Upstairs features a fantastic open concept living room/dining room and kitchen with a large island. There are 3 bedrooms, a full bath and an half bath ensuite in the primary. The basement has a massive rec room, 2 large bedrooms and another full bath. The backyard is to die for, huge yard with brand new side and a 2 teir deck to be built as well. Located in sought after Grandin, close to the trail and easy access to Edmonton. Don't miss out. (id:62055)
Royal LePage Premier Real Estate
2382 Muckleplum Way Sw
Edmonton, Alberta
Step into luxury in The Orchards with the Aviator II by Daytona Homes! Priced at $649,900, this stunning 3-bedroom, 2.5-bathroom with separate rear entrance, this home features a bright, open-concept layout, a central bonus room, and a dropped great room with 10 ft ceilings for extra style and volume. The spacious L-Shaped kitchen includes a massive pantry and flows seamlessly into the dining and living areas—perfect for entertaining. The attached garage adds convenience and functionality. Future legal suite potential available! Located at 2382 Muckleplum Way SW, Edmonton, this home combines quality craftsmanship with modern design in one of Edmonton’s most sought-after communities. Your dream home in The Orchards awaits! (id:62055)
Exp Realty
#13 1005 Calahoo Rd
Spruce Grove, Alberta
Own the SHOWHOME!! Situated in the GATED community of Centennial Estates, this bungalow has been beautifully finished to include a covered front porch, 9’ ceilings, central A/C, engineered-hardwood, a main-floor office/den, dedicated laundry, a lovely kitchen w/ two-toned floor-to-ceiling cabinetry, QUARTZ counters, pendant lighting, center island, smudge-proof appliances, & separate dinette, a cozy living room w/ corner gas fireplace, a king-sized owner’s suite w/ walk-in closet & 4pc ensuite, a fully-finished basement, OVERSIZED HEATED double garage (22’x28’) w/ floor drain & hot/cold water taps, a SOUTH-FACING exterior deck, & a ground-level patio. Centennial Estates is an exclusive adult community (55+) offering low monthly condo fees, catering to those looking for a relaxed & maintenance-free lifestyle. Whether you’re a snowbird, empty-nester, or just ready to downsize, this subdivision will be completed w/ a community greenspace, & is w/in walking distance to The Links Golf Course, parks & trails. (id:62055)
RE/MAX Preferred Choice
6275 19 St Ne
Rural Leduc County, Alberta
Brand New and finished to perfection! This home has it all, 5 bedrooms, 3 bathrooms, SPICE KITCHEN, OPEN TO BELOW IN LIVING ROOM and SIDE SEPARATE ENTRANCE. This home features beautiful luxury vinyl plank, upgraded plumbing, lighting and more. The functional layout offers a bedroom on the main level which can also be used as a den, a full bath, generous dining area, huge living room with fireplace and a breathtaking kitchen. The custom kitchen features soft close cabinets, quartz countertops and fully equipped with stainless steel appliances. Not to forget, the kitchen also includes a spice kitchen that walks through to the mudroom. The upper level is where you will find the additional 4 bedrooms, 2 full bath, bonus room and laundry. The primary bedroom is absolute stunning and includes its own walk-in closet and beautiful 5pc ensuite with his and her sinks. This home includes a double attached garage and comes with New Home Warranty. This is a must see. (id:62055)
Royal LePage Arteam Realty
9023 90 St Nw
Edmonton, Alberta
A Stunning New Build in the Heart of Bonnie Doon! This gorgeous 2-storey sits on a quiet, tree-lined street and offers high-end finishes throughout. The main floor features a large living room with gas fireplace, bright dining area with custom wall feature, a beautiful kitchen with premium cabinetry fully equipped with stainless steel appliances and quartz countertops, walk-in butler pantry with sink, and a main floor den/office. Upstairs are 3 bedrooms including a spacious primary suite with walk-in closet and 5-pc ensuite with dual sinks and soaker tub, plus a bonus room and laundry room with sink. The basement offers a unique design with a private rec room for the upper occupants and a separate 2-bedroom basement suite ideal for income or extended family. Complete with a great-sized yard, triple garage, and close to top-rated schools, parks, cafés, transit, the river valley, Whyte Ave and downtown. (id:62055)
Royal LePage Arteam Realty
#307 10388 105 St Nw
Edmonton, Alberta
*Please note* property is sold “as is where is at time of possession”. No warranties or representations. (id:62055)
RE/MAX Real Estate
56510 Range Road 262
Rural Sturgeon County, Alberta
Beautiful rural setting, minutes from Morinville and St Albert. This 5.12acre hobby farm OUT OF SUBDIVISION and zoned AG has several outbuildings including: a large heated barn (25x50) sitting on a concrete slab with 125Amp power, a steel quonset (45x60) and a double garage/storage building (30x24). One and a half storey house. Main floor consists of 1 bedroom, fully functioning kitchen and bathroom. 2nd floor has recently been spray foam insulated. 3 new triple pane windows will be installed May 23rd. Potential for a full bathroom and 2 bedrooms. Basement is unfinished with high efficient furnace, hot water tank and washer and dryer. Recent upgrades include new shingles and new septic tank and mound. (id:62055)
Comfree
#2 10205 158 Av Nw
Edmonton, Alberta
Welcome to Mycroft Mews! Inside, this well kept home offers numerous upgrades completed over the years. The functional L-shaped kitchen features stainless steel appliances, ample counter and cabinet space and a bright breakfast nook highlighted by a large bay window. The spacious living room includes a large sliding door that brings in plenty of natural light. Upstairs, you’ll find three comfortable bedrooms including a generous primary suite and a second bedroom with built-in shelving along with a 4pc bath. The partially finished basement adds extra versatility with a rec room and laundry area. Outside, enjoy a large backyard with a deck and storage shed plus two outdoor parking stalls right at your front door. Conveniently located in a quiet area of Beaumaris, close to all amenities and within walking distance to the beautiful Beaumaris Lake. Don't miss this opportunity. (id:62055)
RE/MAX Excellence
4503 126 Av Nw
Edmonton, Alberta
Looking for the perfect property w a built-in mortgage helper suite? This spacious 2-storey on a corner PIE SHAPED LOT offers 1,644 sq ft above ground, a LEGAL bsmnt suite + DOUBLE att garage! Flooded w natural light throughout, this home offers an open concept main floor featuring a soaring foyer, walk through coat closet (connecting the foyer to garage/bath area) & a trendy white kitchen w breakfast bar island & spacious pantry (perfect for Costco hauls!). The roomy dining area is ideal for family dinners or game nights & offers access to the deck/fenced yard via large patio doors. The cozy living room is ideal for movie marathons or cheering on the Oilers! Upstairs you can relax in your huge primary suite featuring a WIC & 5 pc spa bath w soaker tub & sep shower! The legal bsmnt suite has PRIVATE SIDE ENTRY, sep laundry, full EI kitchen, living room, bed & bath: Perfect for extra income, extended family or a turn-key investment. All this w/in walking distance to schools, parks, shops, and restaurants. (id:62055)
RE/MAX River City
#87 600 Bellerose Dr
St. Albert, Alberta
Beautifully kept 1472 sq. ft. townhome in Oakmont that feels brand new! With 9’ ceilings and large windows throughout, this unit is bright and spacious. The main level features vinyl plank flooring through the living room, dining room and kitchen which has quartz countertops, stainless steel appliances, tile backsplash and a large island! A south facing balcony with gas BBQ hookup is accessible from the kitchen. The top level has 2 large bedrooms and 2 full bathrooms, plus laundry with newer washer and dryer. The lower level has access to the oversized, single attached garage as well as a flex area that is perfect for your home gym, office or 3rd bedroom. A fenced yard landscaped with turf is perfect for your 4-legged friend! Central A/C. Close to the Sturgeon River and walking trails. (id:62055)
RE/MAX Professionals
753 173b St Nw
Edmonton, Alberta
Welcome to this beautifully maintained family home in the sought-after community of Windermere, ideally located across from a park & just minutes from schools, shopping & everyday amenities. Built in 2010, this spacious property features 4 bedrooms & 3.1 bathrooms, including a fully finished basement with a large REC room, inviting living area with fireplace, a bedroom & full bathroom—perfect for guests or extended family. The main floor boasts an open-concept design with a bright living room centred around a natural gas fireplace, granite countertops, walk-in pantry & convenient main floor laundry. Upstairs, a generous bonus room with vaulted ceilings provides flexible living space & all bedrooms are comfortably sized for family living. Added highlights include central air conditioning, a fully landscaped yard & a front-attached double car garage. This is a wonderful opportunity to own a move-in-ready home in one of Edmonton’s most desirable communities offering comfort, style & an unbeatable location!!! (id:62055)
RE/MAX Elite


