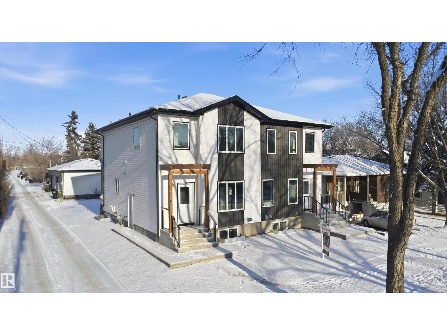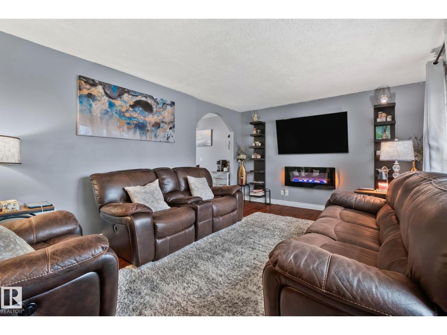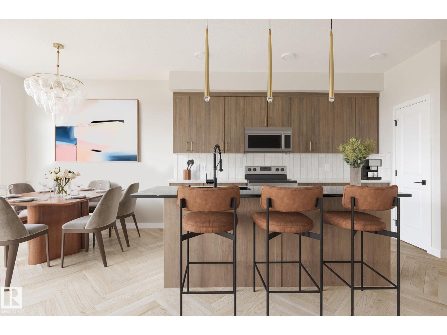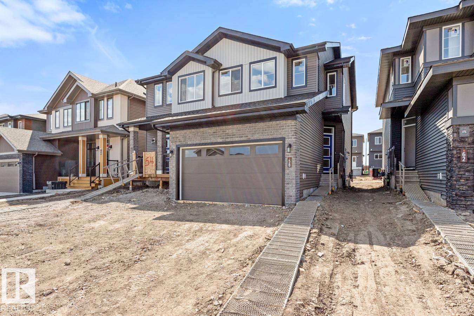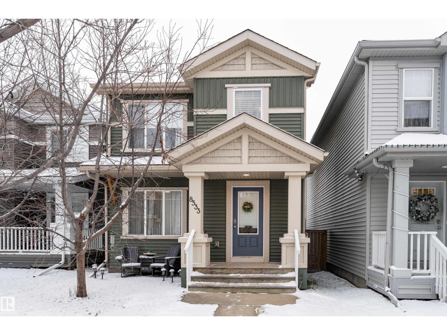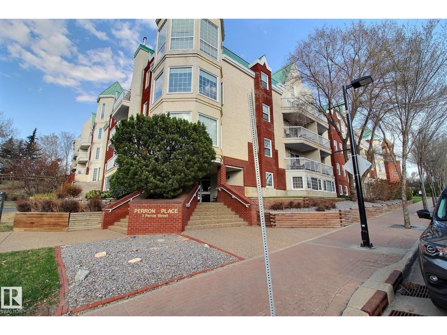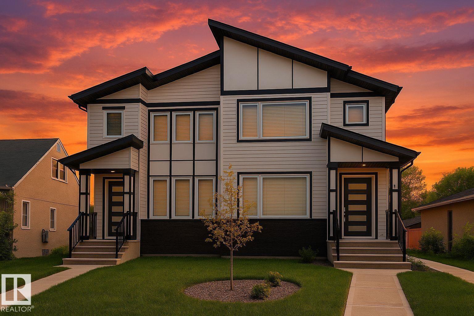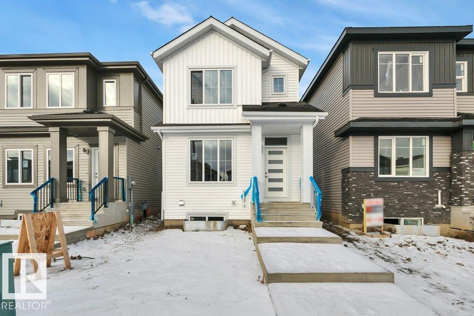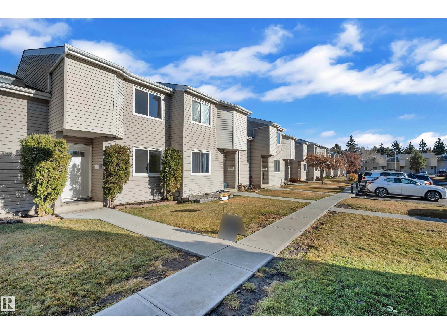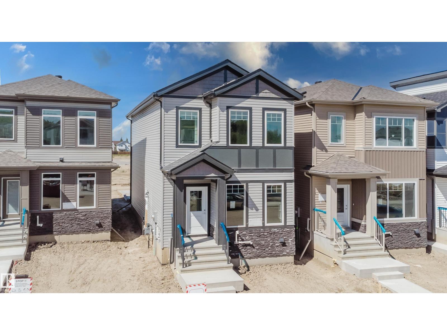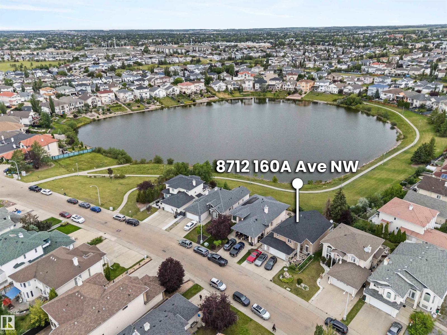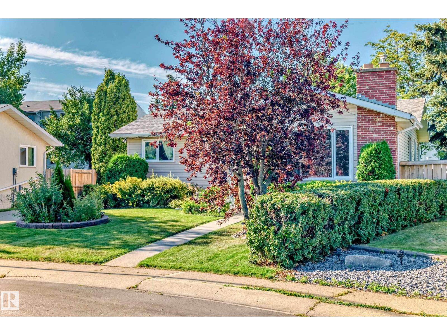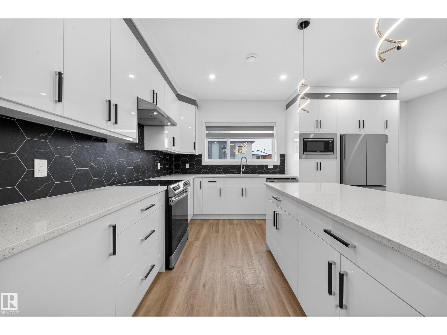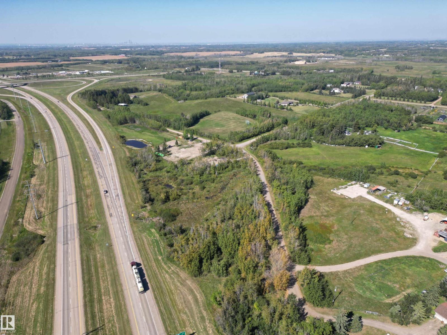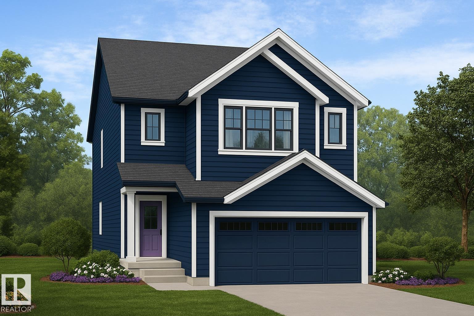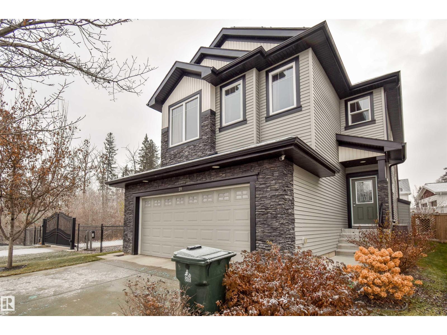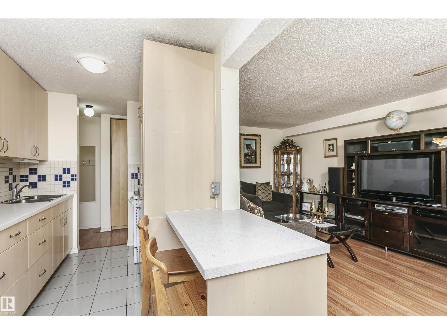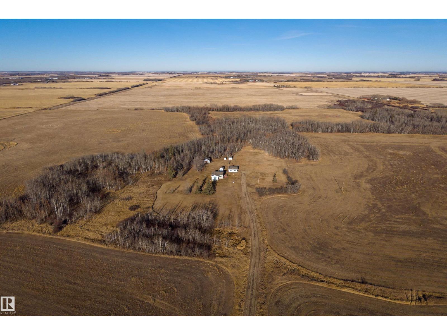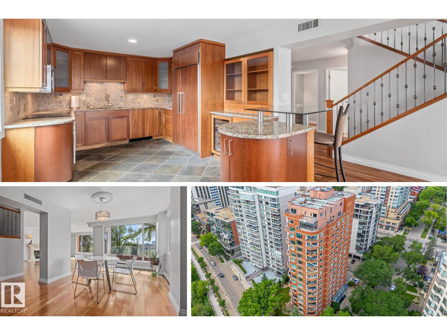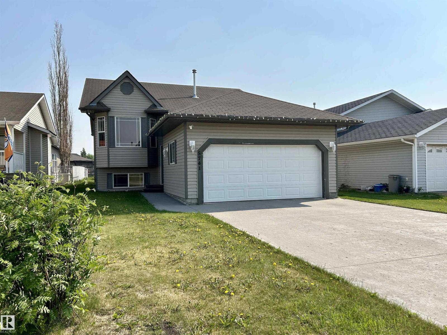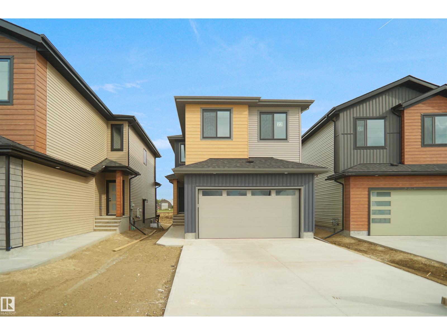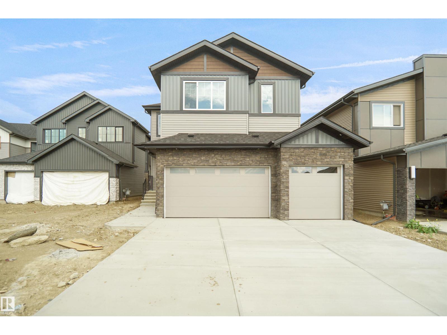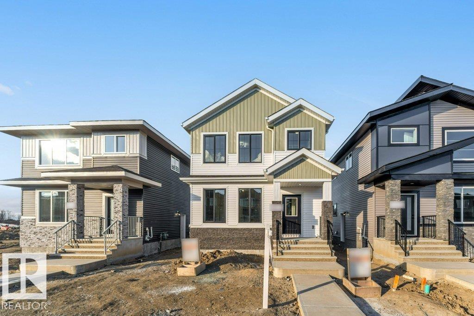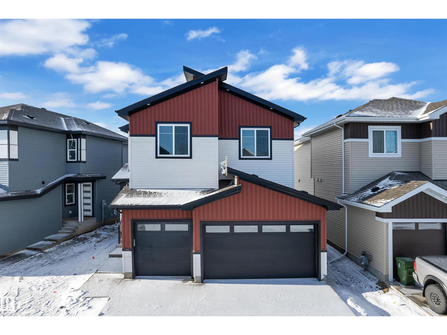12514/16 114 Av Nw
Edmonton, Alberta
!! INVESTOR ALERT!! ENTIRE BUILDING, 2 DUPLEXES WITH 2 BASEMENT SUITES. 4 LEGAL UNITS TOTAL ON ONE TITLE. This beautiful property, side by side duplexes over 1,500 sq.ft., main floor of each unit comes with living room, kitchen, den and 2 pce bathroom. Second floor of each unit has 3 bedrooms , laundry and 2 full bathrooms. Legal basement suites on each side has family room, kitchen 2 bedrooms, laundry and full bathroom. Fully upgraded units with luxury vinyl plank and tile flooring, upgraded kitchen cabinets, quartz counter tops, tilesplash. The site is fully landscaped, situated on a corner lot. Close to all amenities, schools, public transportation, Grant Macewan and NAIT as well as a short drive over the river to the University of Alberta. This property is ideal for investment catering to all walks of life, families, students, working professionals. Great Ivestment property!! (id:62055)
Maxwell Polaris
44 Garden Cr
St. Albert, Alberta
NO Condo Fees! Welcome to this beautifully updated 2-storey rowhouse in the quiet community of Grandin Park. Offering over 1600 sq. ft. of comfortable living space, this well-maintained 3-bedroom, 2-full-bath home is packed with upgrades, including: Furnace (2017), HWT (2019), Windows (2024), a fully remodeled kitchen (2019), new flooring (2020), and upgraded bathrooms (2020). With its modern finishes and thoughtful improvements throughout, this home is perfect for families, first-time buyers, or anyone seeking a move-in-ready property in a fantastic location. (id:62055)
RE/MAX Excellence
577 Corral Ci
Sherwood Park, Alberta
Steps away from CAMBRIAN PLAYGROUND, you will find this 1565sqft, 2 Storey home featuring 3 bdrms, 2.5 baths & DOUBLE garage. The NeoClassical Revival design style & The Landon by award-winning builder Rohit Homes, will WOW you as soon as you enter the spacious entrance that leads to the open concept main level with a stylish kitchen that offers plenty of cabinets, pantry & quartz island that over looks the dining & living area. Moving upstairs you will find a king sized primary suite with walk in closet & 5pc ensuite. 2 bdrms are both generous in size, a 4pc bath & flex room - perfect for an office or games area, complement this stylish home! Separate side entrance & rough in for future basement suite, makes for awesome income potential! Close to parks, playgrounds & 8kms of ravine trails through Oldman Creek, it will also be the home to future schools & shopping PLUS easy access to Henday! Photos may not reflect the exact home for sale, as some are virtually staged or show design selections. (id:62055)
RE/MAX Excellence
116 Catria Pt
Sherwood Park, Alberta
Steps away from CAMBRIAN PLAYGROUND, you will find this 1565sqft, 2 Storey home featuring 3 bdrms, 2.5 baths & DOUBLE garage. The NeoClassical Revival design style & The Landon by award-winning builder Rohit Homes, will WOW you as soon as you enter the spacious entrance that leads to the open concept main level with a stylish kitchen that offers plenty of cabinets, pantry & quartz island that over looks the dining & living area. Moving upstairs you will find a king sized primary suite with walk in closet & 5pc ensuite. 2 bdrms are both generous in size, a 4pc bath & flex room - perfect for an office or games area, complement this stylish home! Separate side entrance & rough in for future basement suite, makes for awesome income potential! Close to parks, playgrounds & 8kms of ravine trails through Oldman Creek, it will also be the home to future schools & shopping PLUS easy access to Henday! Photos may not reflect the exact home for sale, as some are virtually staged or show design selections. (id:62055)
RE/MAX Excellence
8533 Ellis Li Nw
Edmonton, Alberta
Get ready to fall in love with this bright and stylish 2-storey, 1556 sq ft home in sought-after Edgemont, designed to feel welcoming and open with a layout that supports effortless everyday living. Step inside to warm, contemporary flooring that complements the rich, dark kitchen cabinets, large island, and open-concept main floor, made for hosting and gathering. The spacious living and dining areas feel instantly inviting, with the home’s west-facing exposure flooding them with natural light all day long. Upstairs, enjoy three generous bedrooms, including a gorgeous primary suite with a walk-in closet and full ensuite, plus another full bathroom for family or guests. With 2.5 baths, central air conditioning, and an unfinished basement ready for your personal touch, this home offers room to grow. Outside, the large backyard is perfect for kids, pets, and summer BBQs. All of this is just minutes from the Henday, schools, parks, shopping, and golf; your ideal lifestyle starts right here. (id:62055)
Exp Realty
#411 3 Perron St
St. Albert, Alberta
Enjoy modern condo living in the heart of St. Albert with this beautifully maintained 2-bedroom, 2-bathroom unit featuring heated underground parking with storage and a private outdoor space. Located steps from restaurants, shopping, the Arden Theatre, the St. Albert Library, the Farmer's Market, public transit, and more, this bright north-facing condo offers an open-concept layout with a corner gas fireplace, spacious living and dining areas surrounded by windows, and a generous primary bedroom with a walk-in closet and 4-piece ensuite complete with a walk-in shower. A second bedroom, additional 4-piece bathroom, and convenient in-suite laundry add to the comfort, while condo fees include heat, water, and sewer, making this home an exceptional opportunity in one of St. Albert’s most desirable locations. (id:62055)
Century 21 Leading
11633 St Albert Tr Nw
Edmonton, Alberta
Introducing this exquisite custom-built duplex with NO CONDO FEES! Offering 3 spacious bedrooms, 2.5 luxurious baths, and a versatile bonus room, this home exudes sophistication. The main floor is a showstopper, featuring a stunning floor-to-ceiling custom-designed feature wall with a 3D fireplace, complemented by 9 ft ceilings throughout. The beautifully appointed kitchen w/s.s appliances at the rear of the home flows into a large dining area & an expansive living room, perfect for both intimate gatherings & entertaining. The spacious primary bed offers a full ensuite, a large closet & a beautiful feature wall. The basement, also with 9 ft ceilings, offers a SIDE ENTRANCE & is roughed in for a future LEGAL BASEMENT SUITE. Located just minutes from Westmount Shopping Centre, Ross Shep school, major hospitals, & top universities, this property is the ideal blend of luxury and convenience. Don't miss your chance to own this move-in read, fully landscaped, meticulously crafted home w/Double garage. (id:62055)
Exp Realty
440 Crystal Creek Link
Leduc, Alberta
Welcome to this stunning new build in the Crystal Creek community of Leduc, offering modern design, high-end finishing, and an unbeatable location close to all amenities and the brand-new high school. Step inside to an inviting open-concept main floor featuring a bright living room with sleek finishes, a spacious dining area, and a beautifully designed kitchen complete with premium cabinetry, quartz counters, and a walk-in pantry. A convenient 2-piece bath and a side entrance with excellent suite potential add flexibility and value. Upstairs, you’ll find three well-appointed bedrooms and two full bathrooms, including a luxurious primary suite with a walk-in closet and 4-piece ensuite. The second floor also includes dedicated laundry for added convenience. The basement offers a large unfinished space with endless possibilities. Take advantage of the private side entrance to create a future suite. Located just minutes from shopping, restaurants, parks, and schools this home blends style and comfort. (id:62055)
Exp Realty
#59 3221 119 St Nw
Edmonton, Alberta
RARE OPPORTUNITY — The ONLY unit for sale in the complex! Welcome to the highly sought-after community of Sweet Grass, perfectly located within walking distance to top-rated schools, parks, & just mins from Century Park LRT STN. This move-in-ready 3-bed, 3-bath townhome has been beautifully updated — featuring a fully renovated kitchen, appliances, no carpet, paint, newer windows, siding, & roof —all w/very low condo fees! Enjoy a bright & spacious main floor w/a generous dining area + a large living room complete w/ a cozy fireplace & big windows overlooking your private, fully fenced backyard w/gazebo — perfect for entertaining or relaxing. Upstairs you’ll find 3 bedrooms, including a primary suite w/a big closet & a convenient ensuite half bath. The basement is ready for your personal touch. With TWO parking stalls, a private yard, and proximity to Southgate Mall, Whitemud Creek Ravine trails, Henday, & Whitemud Dr, this home offers unbeatable value for first-time buyers, professionals, or downsizers! (id:62055)
Exp Realty
263 Munn Wy
Leduc, Alberta
Welcome to this stunning, thoughtfully designed home that offers comfort, style, and functionality throughout. The main floor features a spacious living room with a cozy fireplace, creating the perfect setting for relaxing or entertaining. The modern kitchen is a chef’s dream, complete with sleek quartz countertops, soft-close cabinetry, a large pantry, and a convenient den and full bathroom nearby. Upstairs, you’ll find two generously sized bedrooms, a versatile bonus room, and a luxurious primary suite with a private 5-piece ensuite. (id:62055)
Sterling Real Estate
8712 160a Av Nw
Edmonton, Alberta
Pond Backing Home! Experience luxury living in this fully finished custom-built 5-BDRM WALK-OUT Bi-Level, perfectly positioned backing onto a serene pond & walking trail. Enjoy breathtaking views from your living & dining areas, with a walkout balcony ideal for entertaining. Recent updates include Furnace & Central A/C (2024), Shingles/Roof & HWT (2022), plus fresh paint & carpet (2025) & Pex Plumbing. The oversized heated garage with a massive parking pad easily fits multiple vehicles, trailers, or an oversized truck. Inside, beautiful open-to-above ceilings lead to a stunning open-concept layout with a chef’s kitchen featuring marble counters & newer s/s appliances. Above grade, you have 3 spacious bedrooms & 2 full baths, with the primary bedroom that accommodates a king-size bed, 2 nightstands + a dresser, & a full ensuite bath; the bright walkout basement offers a SEPARATE ENTRANCE, 2 more large beds, FP, & a 3rd full bath. A few mins to schools, trails, shopping, & public transit, this is THE ONE! (id:62055)
Exp Realty
17719 84 Av Nw
Edmonton, Alberta
Fantastic Fully Dev Bungalow very close to West Edmonton Mall & The Misecordia Hospital only 10 minutes walk, Perfect for buyers working at either ... A Fully Developed Basement with Second Kitchen in Basement, plus third washroom, flex-multi use-rooms, bedroom(s) option is fantastic for all types of lifestyles. Furthmore A Large Double Detached Oversized Garage makes perfection for families, extended familes, car enthusiast-mechanic, also works great for all types of hobbyist needs... This Home has had dollars invested re mechanical updates such as newer shingles, windows, insulated exterior siding, furnace & Air Conditioning. The main floor has a super cozy heart warming home feel with the fireplace creating magic ambience. Formal dining room, eat in kitchen all with large windows provides a great amount of natural light brightness throughout the main floor. Three bedrooms up with primary having an ensuite makes for over 1200 sq ft living on main floor. A Beautiful Back Yard Patio Must Be Seen (id:62055)
Coldwell Banker Mountain Central
#1 10 Salisbury Wy
Sherwood Park, Alberta
Modern. Spacious. Low-Maintenance Living in one of Sherwood Park’s most sought-after locations! This stylish townhouse offers NEARLY 1700 SQ FT of well-designed space with a DOUBLE ATTACHED GARAGE, 3 bedrooms, and 2.5 baths. Enjoy an OPEN-CONCEPT layout with a BRIGHT living area, CONTEMPORARY kitchen, and dining space ideal for everyday living or entertaining. The upper floor features a COMFORTABLE PRIMARY SUITE with ENSUITE, plus 2 additional bedrooms, another FULL BATH, and CONVENIENT LAUNDRY. LOW CONDO FEES, MODERN FINISHES, and proximity to PARKS, SCHOOLS, SHOPPING, RESTAURANTS, and DAILY AMENITIES make this a GREAT opportunity for buyers seeking STYLE and VALUE in Sherwood Park. (id:62055)
RE/MAX Excellence
22541 Twp Road 515a
Rural Strathcona County, Alberta
Leave the city behind and step into the perfect canvas for your dream home, an exceptional 3.23-acre property on Doru Road, nestled within one of Sherwood Park’s most desirable country-residential communities, less than 10 minutes from urban amenities. Set in a sought-after growth area, this beautifully treed lot offers unmatched privacy and a peaceful, natural setting. With both gas and power already brought to the property line, your building plans can move forward with ease. Right across the road, you’ll enjoy access to a well-kept community park, ideal for kids, gatherings, or quiet afternoons outdoors. You’ll also be just moments from one of Alberta’s most recognizable luxury estates, famous for its Ferris wheel and dazzling seasonal displays. Don’t miss this rare chance to craft a tranquil retreat while staying close to everything Sherwood Park has to offer. Your future sanctuary awaits! (id:62055)
RE/MAX Elite
22523 87 Av Nw
Edmonton, Alberta
Welcome to one of City Home's most desirable floorplans, the Castor, in the new and blooming neighbourhood of Rosemont! Enjoy new-build luxury in the 1856 sqr ft two storey home with double attached garage with finishings and style sure to impress. The open-concept main floor features an executive kitchen with built-in cooktop, oven, microwave, walk-through pantry, quartz island, and stylish black fixtures. Upstairs you'll find a central bonus room, full bath, and 3 bedrooms including a spacious primary with 5pc ensuite and walk-in closet. Designed with suite potential in mind, this home includes side entry and a 9' foundation. With over 17k in upgrades to the original spec, this home is sure to be a showstopper! ** Exterior colours may differ from rendering, taxes and HOA TBD. Interior photos are of a similar home & model, and final finishings and colours may vary. (id:62055)
RE/MAX River City
19 Meadowgrove Ln
Spruce Grove, Alberta
SOLAR-POWERED with the benefits of a heat pump for high energy efficiency and drastically reduced cooling costs in the summer! This and other upgrades make this simply beautiful home exceptional! Built by Bedrock Homes and thoughtfully designed, it offers 4 bedrooms and 3.5 bathrooms, incl. 5-piece ensuite, along with style and comfort throughout. Hardwood and tile on the main level, plus a dream kitchen with granite, Bosch gas range with electric oven, Bosch dishwasher, and quality finishes. Upstairs, you’ll find a spacious bonus room, bedrooms & convenient laundry room. The fully finished basement has new luxury vinyl plank flooring, a bedroom and full bath. Enjoy a gorgeously landscaped and fully-fenced backyard with a stone deck, spacious patio & raised garden boxes. The tandem garage offers lots of extra storage space! Trails and Millgrove off-leash area are close by. Quality craftsmanship meets modernization for the energy-conscious buyer in this standout property that truly checks all the boxes! (id:62055)
Century 21 Leading
#109 15105 121 St Nw Nw
Edmonton, Alberta
Welcome to this functional and inviting two-bedroom main floor condo! Whether you're looking to invest or downsize, this home offers terrific value and comfort. The renovated kitchen features plenty of storage and modern finishes. The spacious living room provides a comfortable area to relax or entertain. Both bedrooms are generously sized, and the four-piece bathroom features a lower tub used as a shower that’s easy to step into for added convenience. You’ll also appreciate the large in-suite storage room for all your extras. Electricity is included in the condo fees—one less bill to worry about! The unit also comes with a dedicated parking stall, and there’s plenty of visitor parking available for your guests. Ground floor exit/entry through the patio door allows easy access for visitors. Convenient for them to go to adjacent strip mall to get snacks and cold drinks during warm weather. Shopping centers nearby Enjoy the ease and peace of mind that comes with adult living in this well-maintained complex. (id:62055)
The Good Real Estate Company
26110 Twp Road 554
Rural Sturgeon County, Alberta
DREAM BUILDING SITE!! Enjoy the best of country living just minutes from St. Albert on this exceptional 146 acre property w/approx. 40 acres of bush. Located just off pavement & serviced with CITY WATER, natural gas, power & two wells. Gorgeous rolling land with several prime building sites. County approval is already in place to subdivide the land into two separate parcels (68.5 East & 77.5 West acres), an excellent opportunity to offset building costs or expand your investment potential. An older farm house occupies the land featuring two bedrooms, finished basement & a 4-piece bathroom, making it comfortable to live in while you build your dream home. It provides many options including an office space for your business. There is a dugout and several multi use out buildings on the land. Ideal for anyone seeking space, privacy & flexibility. This property offers endless possibilities. This immaculate property has been in the same family for decades so hurry opportunities such as this are extremely rare! (id:62055)
RE/MAX Elite
#202 10010 119 St Nw
Edmonton, Alberta
Set on Victoria Promenade and framed by expansive river valley and golf course views, this multi-level 2-bedroom plus den 2.5-bath condo in Wîhkwêntôwin blends style, comfort and walkability. Sunlight fills the open living and dining areas featuring hardwood floors, a custom iron spindle staircase and a private southwest-facing patio with glass railing. The kitchen is beautifully finished with granite counters, solid maple cabinetry, undermount lighting, Sub-Zero fridge, Dacor oven and beverage cooler. Upstairs the primary suite includes custom California Closets, a walk-in closet and spacious ensuite. A second bedroom, full bath and home office adds flexibility. Extras include triple-pane windows (2025), new washer and dryer (2025), A/C, electric fireplace and an oversized in-suite laundry room with sink and storage. Enjoy 2 heated underground stalls, secure dual-level access and a location just steps to trails, parks and the best of downtown living. (id:62055)
Real Broker
5741 48 Av
St. Paul Town, Alberta
Welcome to this well-located bi-level home, just a hop, skip and a jump from the golf course, groceries, and restaurants - everything you need is within walking distance! The spacious entryway leads into a bright living room featuring a beautiful bay window that adds charm and natural light. The kitchen offers ample cupboard space and flows seamlessly into the dining room, which opens onto the back deck - perfect for summer BBQs and entertaining. The finished basement provides additional family space, ideal for movie nights or a playroom. Enjoy the convenience of a double attached garage and a fully fenced backyard, offering both privacy and security. With school bus pickup available for the kids, this home is perfect for growing families. A fantastic opportunity in a prime location! (id:62055)
Century 21 Poirier Real Estate
23 Trill Pt
Spruce Grove, Alberta
A fully custom and upgraded home with overlooking a pond in the community of TONEWOOD sounds like a dream! This home boasts over 2200 sq/ft with 4 bedrooms, 3 full baths, bonus room & 9ft ceilings on all three levels. Main floor offers vinyl plank flooring, bedroom/den, family room with 18ft ceiling, fireplace. Fully Upgraded Kitchen with modern high cabinetry, quartz countertops, island . Spacious dinning area with ample sunlight is perfect for get togethers. The 3 piece bath finishes the main level. Walk up stairs to master bedroom with 5 piece ensuite/spacious walk in closet, 2 bedrooms, 4 piece bath, laundry and bonus room. Unfinished walkout basement has a rough in bathroom that is waiting for creative ideas. Public transit to Edmonton, & more than 40 km of trails your dream home home awaits. includes WIRELESS SPEAKERS/ TRIPLE PANE WINDOWS/DECK WITH GAS BBQ HOOKUP/ROUGH GRADING (id:62055)
Exp Realty
4007 41 St
Beaumont, Alberta
Stunning 5 bedroom+ 2 bed Legal Basement, 5-bath custom home with a triple heated garage, Pooja Room, Unique Layout in a calm and prestigious community, perfect for growing or multi-generational families. This spacious beauty features two large living areas, an extended kitchen with built-in stainless steel appliances, and a spice kitchen on the main level, plus a bedroom and full bath. Upstairs, enjoy two master bedrooms with ensuite baths, Meditation room, and a Jack & Jill bathroom connecting two additional bedrooms. The legal 2-bedroom basement suite comes with its own private entrance and amenities, ideal for extra income or extended family. Relax on the back deck in summer, or stay cozy in winter with the heated garage. The home backs onto a peaceful walking trail, includes AC rough-in, and offers luxury, comfort, and functionality in one of the most desirable neighborhoods. (id:62055)
Exp Realty
22 Westwyck Li
Spruce Grove, Alberta
**MAIN FLOOR BEDROOM AND FULL WASHROOM** SIDE ENTRY** Desirable community of Spruce Grove. This residence combines modern style with comfortable living, offering a layout that’s both functional and inviting. Step inside to discover an open-concept main floor featuring a warm living area with a cozy fireplace, a bright dining space, and a kitchen that blends elegance with practicality. The walk-through pantry and mudroom make daily routines effortless, while large windows fill the home with natural light. Upstairs, a spacious primary retreat awaits with a luxurious ensuite and a generous walk-in closet. Two additional bedrooms, a full bath, and a family lounge create the perfect setting for relaxation and connection. Every detail of this home has been thoughtfully crafted to provide comfort and convenience for today’s lifestyle. Located in a family-friendly neighborhood close to parks, schools, and walking trails, this property offers a perfect balance of tranquility and accessibility. (id:62055)
Nationwide Realty Corp
729 Astoria Wy
Devon, Alberta
TRIPLE-CAR GARAGE | FULLY UPGRADED | CUSTOM-BUILT SHOWSTOPPER. Step into a home that actually delivers. This stunning, fully upgraded custom residence features a versatile main-floor den/office that easily doubles as an extra bedroom, paired with a convenient half bath. The kitchen? Absolute art. A chef’s dream with premium finishes, a sleek design, and a walk-in pantry for serious storage. The living room features a custom statement wall that anchors the entire space, while the dining area opens directly onto the deck—perfect for hosting or just vibing on a calm evening. Head upstairs to a bright bonus room, ideal for family hangouts or a cozy entertainment zone. The primary bedroom is massive, highlighted by a designer feature wall, a truly luxurious 5-piece custom ensuite, and a walk-in closet made for someone who loves organization. Two additional generous bedrooms share a well-appointed full bath, and the second-floor laundry adds next-level convenience.The basement is untouched and ready for you (id:62055)
Exp Realty


