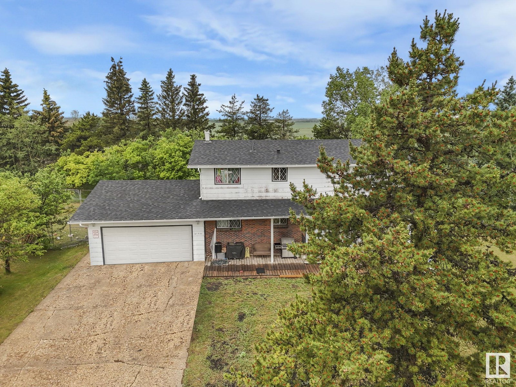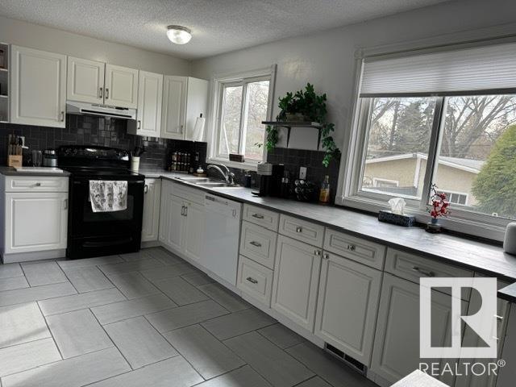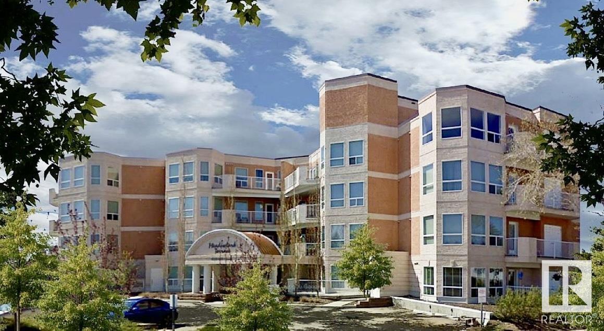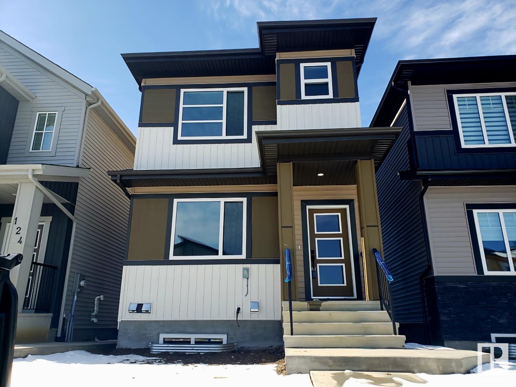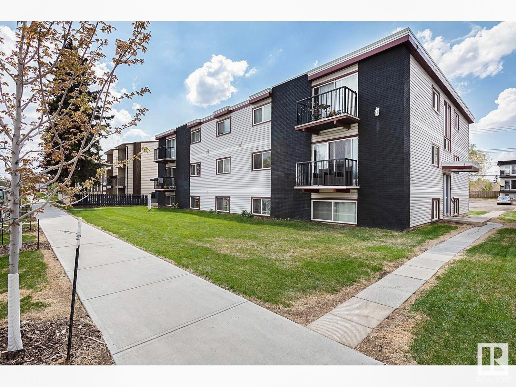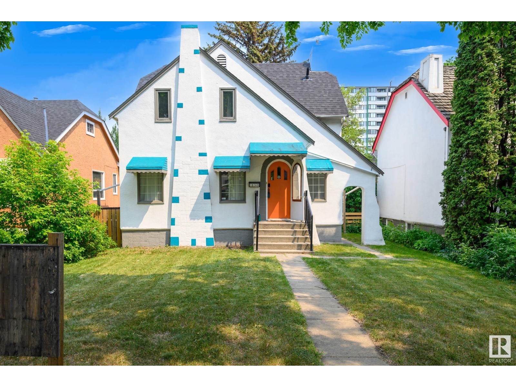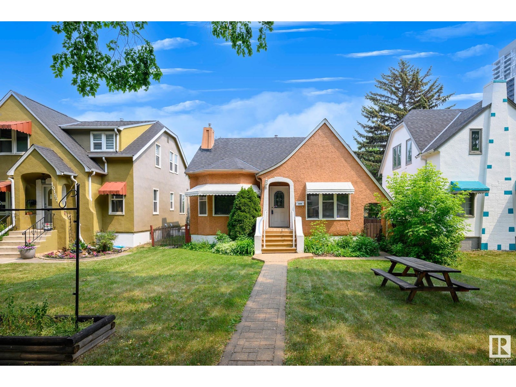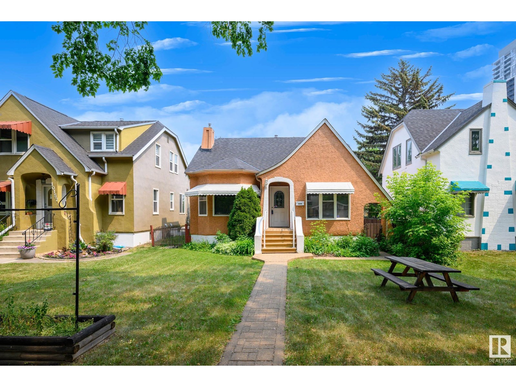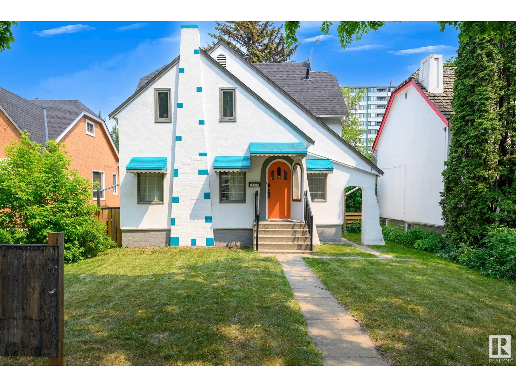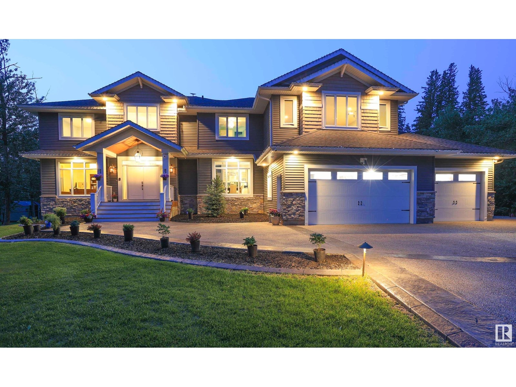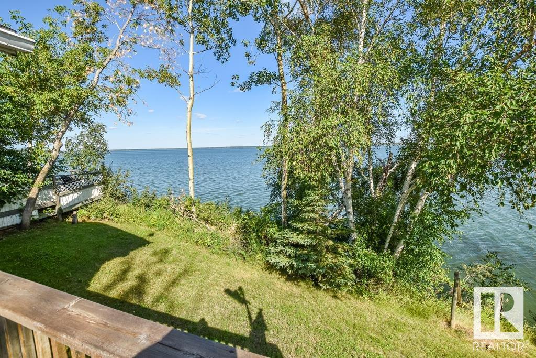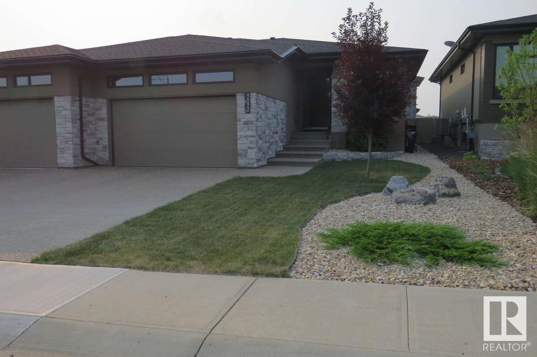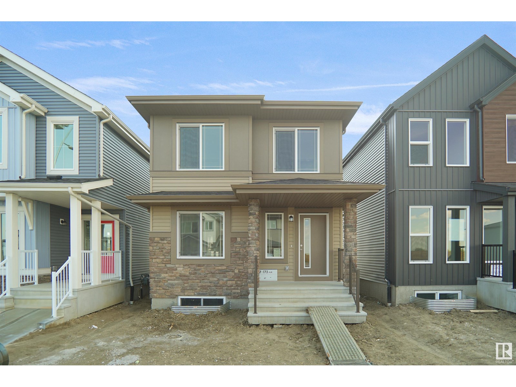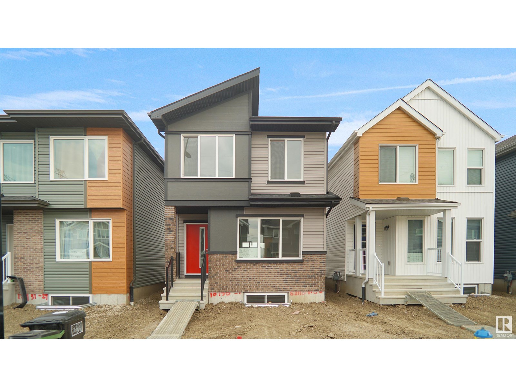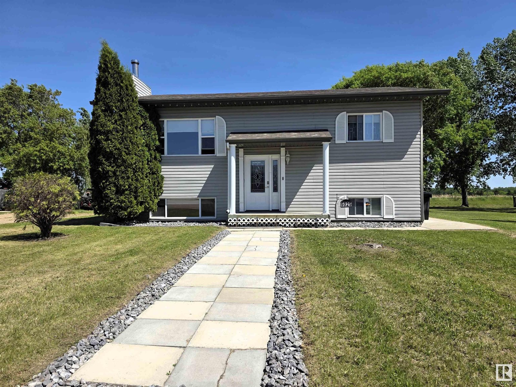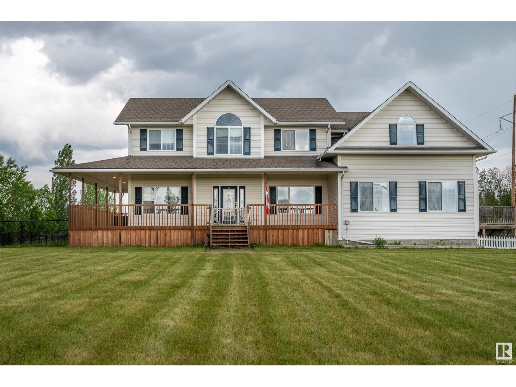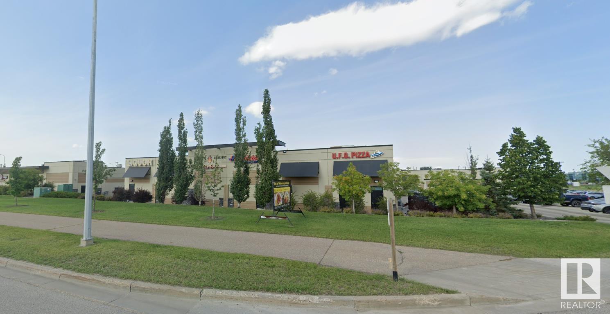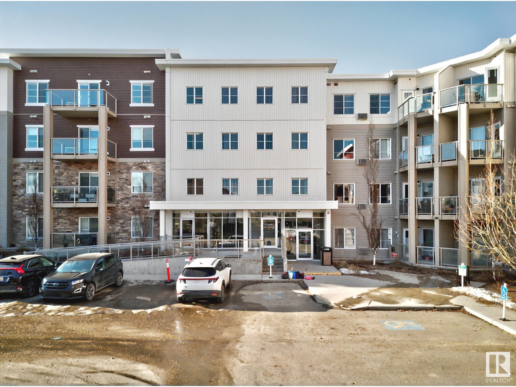808 Elderberry Court Nw Nw
Edmonton, Alberta
BRAND NEW IVY II LUXURY HOME built by custom builders Happy Planet Homes sitting on 26 pocket wide PIE SHAPE LOT offers 2 MASTER BEDROOMS, 2 SECONDARY BEDROOMS UPSTAIRS AND MAIN FLOOR BEDROOM & FULL BATH is now available in the beautiful community of WOODHAVEN EDGEMONT with PLATINUM LUXURIOUS FINISHINGS Upon entrance you will find a BEDROOM WITH A HUGE WINDOW enclosed by a Barn Door, FULL BATH ON THE MAIN FLOOR. Spacious Mud Room leads to wide garage. SPICE KITCHEN with SIDE WINDOW. TIMELESS CONTEMPORARY CUSTOM KITCHEN designed with two tone cabinets are soul of the house with huge centre island BOASTING LUXURY. Huge OPEN TO BELOW living room, A CUSTOM FIREPLACE FEATURE WALL and a DINING NOOK finished main floor. Upstairs you'll find a HUGE BONUS ROOM opening the entire living area along 2 MASTER BEDROOMS AND 2 SECONDARY BEDROOMS TOTALLING 5 BEDROOMS AND 4 FULL BATH IN THIS AMAZING HOME.* Photos from similar spec, Actual house is under construction. Interior finishes can be reselected by the homeowner. (id:62055)
RE/MAX Excellence
4150 195 Av Nw
Edmonton, Alberta
Prime North Edmonton Location – 40 Acres on Pavement Exceptional 40-acre parcel ideally situated on pavement just off 66 Street and Anthony Henday Freeway. The west side features mature trees offering privacy and natural beauty, while the east half is in productive crop. Includes an older two-story home with full services and an older shop. Perfect setting for estate living, a hobby farm, or a home-based business. (id:62055)
RE/MAX Professionals
40 Garden Cr
St. Albert, Alberta
INVESTOR ALERT or FIRST-TIME BUYER OPPORTUNITY! Welcome to this well-maintained 3-bedroom, 2 full bath home in the desirable community of Grandin, offering 1,665 sq. ft. of developed living space with NO condo fees. Ideal for rental income or personal use, this home is move-in ready with key upgrades: roof, windows, & basement development all recently completed, plus kitchen improvements, a cozy gas fireplace, a new dishwasher, and a new hot water tank (2021). The spacious main floor layout flows nicely into the west-facing backyard, featuring a patio & a covered area for year-round enjoyment. The single attached garage provides secure parking & additional storage. The fully finished basement includes a large family room & an updated 4-piece bathroom with a deep soaker tub, perfect for relaxing or accommodating guests. This property faces a quiet green park space and is conveniently located near schools, shopping, public transit, & walking trails. A fantastic opportunity At an unbeatable price! (id:62055)
Initia Real Estate
#102 10837 83 Av Nw
Edmonton, Alberta
Perfect for Students! Steps away from the University of Alberta, and the University Hospital, William Off Whyte is a trendy boutique building in one of Edmonton’s best communities. This unit has a MASSIVE PATIO surrounded by trees, big enough to enjoy outdoor dining! With the most desirable color package featuring light wood cabinets and mocha floors, this unit also boasts AIR CONDITIONING, 9' ceilings, titled UNDERGROUND PARKING, quartz countertops, gas stove, honeycomb backsplash, upgraded lighting, luxury vinyl plank flooring and stainless appliances. There is also ample in-unit storage with a large laundry room and walk in closet in the bedroom. Reasonable condo fees make this building a good investment for first time buyers or investors. (id:62055)
Mcleod Realty & Management Ltd
#102 9120 156 St Nw
Edmonton, Alberta
Great investment opportunity. This spacious 2-bedroom, 2 bathroom condominium unit in the desirable community of Meadowlark offers a great floor plan perfect for comfortable living. Located near schools, shopping malls, and public transportation, this unit is close to all the amenities you need. *Property is sold as is where is. (id:62055)
RE/MAX Excellence
120 28 St Sw
Edmonton, Alberta
LEGAL BASEMENT SUITE-This 5-bedroom home in desirable Alces subdivision has over 2,000 sq ft of living space! The 2-bedroom legal basement suite with separate entrance—is ideal for extended family or mortgage helper. Enjoy 9’ ceilings on the main floor and 8’ ceilings upstairs, creating an open, airy feel throughout. The bright, open-concept main level offers a seamless flow between kitchen, dining, and living areas. A beautiful 50 electric fireplace surrounded by tile in the Great room is a feature wall showcase that adds warmth and style. There are two high-efficiency furnaces to ensure your comfort year-round. This beautiful home is move-in-ready and includes all appliances, 2.5 bathrooms, and a detached 18x22 double garage. Enjoy peace of mind with durable 25-year asphalt shingles and low maintenance vinyl siding. The unfinished yard is waiting for your imagination to create your FOREVER HOME. You will find that this home is a perfect blend of space, functionality, and income potential! Welcome Home! (id:62055)
Infinite Realty Service
#10 10146 154 St Nw
Edmonton, Alberta
FIRST TIME BUYER ALERT! INVESTOR ALERT! TOP FLOOR AIRBNB is allowed in this building, with healthy reserve fund and no assessments!,you'll love this place! The 2 bedroom unit complete with balcony Central West Edmonton, CLOSE TO ALL AMENITIES including Fred Broadstock outdoor swimming pool, future LRT line, downtown, WEM, and more . The building has great curb appeal with the newer exterior envelope. Ebony beveled edge engineered HARDWOOD, and newly installed CERAMIC tiled floors, are nice upgrades you'll enjoy. MAPLE KITCHEN cabinetry, and bathroom with WARM, INVITING quality millwork that bring this home together. 1yr old appliances in the kitchen. The full 4 piece bath is large and UPGRADED including new tub surround. Huge in-suite STORAGE (a rarity) with spacious bedrooms. Exterior envelope upgrades include the exterior, vinyl windows, BALCONY and patio doors. One outdoor assigned parking stall is included located at the rear of the building. (id:62055)
RE/MAX Elite
307 Rankin Dr
St. Albert, Alberta
Introducing the Metro Bungalow 20 built by Cantiro Homes, offering the convenience & ease of single level 747 sqft of living space. Designed with your lifestyle in mind, this home eliminates stairs, making it perfect for those who value simplicity & ease. The open floor plan enhances the sense of space and invites abundant natural light, creating a welcoming & airy atmosphere throughout this spacious 1 bedroom, 1.5 bath main floor design. The thoughtful design not only features a large kitchen & main living space. Every detail of this home is crafted to ensure a higher quality of lifestyle, blending convenience & elegance. The home includes the following features: elevated Birch interior finishing, 9’ basement, rear double detached garage, front and rear landscaping, fence, deck, and BBQ hookup. The basement development plan features additional 2 beds, large living area ad full bathroom. Just steps away from the river trail and White Spruce trail system, with shopping & amenities within walking distance (id:62055)
Century 21 Masters
309 Rankin Dr
St. Albert, Alberta
Welcome to the Bungalow Townhome 20 Plus from award winning Cantiro Homes! Thoughtfully designed for your next chapter, this home offer comfortable, low maintenance living with space where it matters most. At 892sq ft, this bungalow features an expended layout w/ a larger primary bedroom & ensuite, all on the main floor – perfect for single level living. The open-concept kitchen, living, & dining area is filled w/ natural light, ideal for hosting or enjoying quiet mornings. Finished in the midsummer interior style, the home blends soft white tones w/ bold black accents that add just the right amount of modern contrast & character. An electric FP adds warmth & a modern tough, while main floor laundry & 1/2 bath for guests make everyday living easier. The undeveloped basement offers potential for 2 additional bedrooms, a full bathroom, and a spacious family room – ideal for visiting family, additional storage, or simply added flexibility for future needsThis home is complete with a rear double detached gara (id:62055)
Century 21 Masters
10149 122 St Nw
Edmonton, Alberta
Discover this exquisite 2-storey heritage stlye home in the heart of Wîhkwêntôwin, Edmonton's premier downtown community, surrounded by historical buildings, cafes, restaurants, art galleries, and boutiques. This 4-bedroom, 2.5-bathroom character home, zoned DC1 under the Area Redevelopment Plan (ARP), sits on a magical, elm tree-lined street, where summer canopies create an enchanting ambiance. The house next door, also listed and zoned DC1, offers a rare opportunity for combined residential or commercial ventures. Step inside to find refinished maple hardwood floors, elegant coved ceilings that exude timeless charm. The open main floor features a living room, kitchen, den & 2 pc bath complete the main level. The inside of this house is charming and elegant. Need business space in downtown area, but don't want to pay the high cost rent for it? Great for an office, salon, clinic or any private practice. Endless opportunities for this amazing location. (id:62055)
Maxwell Devonshire Realty
10153 122 St Nw
Edmonton, Alberta
Nestled in the heart of Wîhkwêntôwin, Edmonton's premier community, this captivating 4-bedroom, 2-bathroom heritage style home is a rare gem zoned DC1 under the Area Redevelopment Plan (ARP). This character-filled residence sits on a picturesque, elm tree-lined street, where majestic canopies create a magical ambiance in summer. The house next door is also listed and zoned DC1, presenting a unique opportunity for combined residential or commercial ventures. Perfect for a personal residence or professional office/business, this property blends timeless charm with modern upgrades. Step inside to discover refinished maple hardwood floors, elegant coved ceilings, anchors the inviting living space. The open main floor exudes warmth and sophistication, ideal for hosting or everyday living. The large hardwood staircase leads to a spacious basement featuring a family room, a generous bedroom, and a 4-piece bathroom. Updates include furnace, hot water tank, roof, air conditioning & electric (id:62055)
Maxwell Devonshire Realty
10153 122 St Nw
Edmonton, Alberta
Nestled in the heart of Wîhkwêntôwin, Edmonton's premier community, this captivating 4-bedroom, 2-bathroom heritage style home is a rare gem zoned DC1 under the Area Redevelopment Plan (ARP). This character-filled residence sits on a picturesque, elm tree-lined street, where majestic canopies create a magical ambiance in summer. The house next door is also listed and zoned DC1, presenting a unique opportunity for combined residential or commercial ventures. Perfect for a personal residence or professional office/business, this property blends timeless charm with modern upgrades. Step inside to discover refinished maple hardwood floors, elegant coved ceilings, anchors the inviting living space. The open main floor exudes warmth and sophistication, ideal for hosting or everyday living. The large hardwood staircase leads to a spacious basement featuring a family room, a generous bedroom, and a 4-piece bathroom. Updates include furnace, hot water tank, roof, air conditioning & electric (id:62055)
Maxwell Devonshire Realty
10149 122 St Nw
Edmonton, Alberta
Discover this exquisite 2-storey heritage style home in the heart of Wîhkwêntôwin, Edmonton's premier downtown community, surrounded by historical buildings, cafes, restaurants, art galleries, and boutiques. This 4-bedroom, 2.5-bathroom character home, zoned DC1 under the Area Redevelopment Plan (ARP), sits on a magical, elm tree-lined street, where summer canopies create an enchanting ambiance. The house next door, also listed and zoned DC1, offers a rare opportunity for combined residential or commercial ventures. Step inside to find refinished maple hardwood floors, elegant coved ceilings that exude timeless charm. The open main floor features a living room, kitchen, den & 2 pc bath complete the main level. The inside of this house is charming and elegant. Need business space in downtown area, but don't want to pay the high cost rent for it? Great for an office, salon, clinic or any private practice. Endless opportunities for this amazing location. (id:62055)
Maxwell Devonshire Realty
7324 81 Av Nw Nw
Edmonton, Alberta
Great location in King Edward Park. Property is on a double lot. Rf3 zoning. 66 x 130. Ideal for a builder or developer. Property sold in as is where is condition. Lot value. (id:62055)
RE/MAX Elite
8 53305 Rge Rd 273
Rural Parkland County, Alberta
Experience luxury and tranquility in this meticulously maintained 8BR, 2-storey home on a serene 1.4-acre lot in Atim Creek Springs, minutes from Spruce Grove. A new exposed aggregate driveway, large parking pad, and grand custom front gate welcome you home. Inside, the spacious foyer with 20 ft ceilings leads to a chef’s kitchen featuring a 100,000 BTU 6-burner GE Monogram stove, steam oven, and huge pantry. A formal dining room, bright office, and a large den create flexible spaces for family living or working from home. The main-floor primary bedroom features a spa-like ensuite and walk-in closet. Upstairs, five bedrooms and two full baths accommodate busy families. The finished basement includes two bedrooms with a Jack & Jill bath, a second family room with wet bar and fireplace, plus two large storage rooms. Outside, enjoy a triple garage with radiant heating, an 11kW solar system, 26kW Generac generator, beautifully landscaped grounds, fenced backyard, and a tranquil ½-acre forest. (id:62055)
RE/MAX Excellence
#320 Perch Cl
Rural Bonnyville M.d., Alberta
Recently updated this property is the perfect summer getaway or year round living! This mobile features a spacious front living room with lake views, galley style kitchen with a gas cook top and soft close cabinetry, dining area, storage room, 2 bedrooms, and a 4 pc main bath complete with a double sink vanity and tiled shower! The front deck that almost spans the length of home is perfect for entertaining and BBQing on those summer nights! Enjoy lake living today! (id:62055)
RE/MAX Bonnyville Realty
4605 Knight Pt Sw
Edmonton, Alberta
For more information, please click on View Listing on Realtor Website. Executive half duplex located in the prestigious Keswick on the River area has numerous high-end finishings. This former show home has an open concept design with upgraded features including Butler's pantry with prep sink and space for a coffee bar/baking center, gas fireplace with floor to ceiling tile detail, master bedroom feature wall, laundry room porcelain tile, oversized ensuite tub, heated garage c/w epoxy coated floor & hot and cold water with floor drain, wet bar with wine fridge in fully finished basement. Be impressed with the 10' ceilings on the main floor and 9' ceilings in the basement. The home is fully air-conditioned with over 2600 sq. ft. of living space. In the fully fenced backyard you will find a concrete patio c/w gas bbq hookup. This immaculate home has only been lived in for 2.5 years and is a no pet non-smoking home. (id:62055)
Easy List Realty
18137 73a St Nw
Edmonton, Alberta
Welcome to the Blackwood built by the award-winning builder Pacesetter homes and is located in the heart of Crystalina Nera one of North East Edmonton's newest community. The Blackwood has an open concept floorplan with plenty of living space. Three bedrooms and two-and-a-half bathrooms are laid out to maximize functionality, allowing for a large upstairs laundry room and sizeable owner’s suite which also includes a bonus room / loft. The main floor showcases a large great room and dining nook leading into the kitchen which has a good deal of cabinet and counter space and also a pantry for extra storage. The basement has a side separate entrance perfect for future development. Close to all amenities and easy access to the Anthony Henday. *** Photos used are from the same model recently built the colors may vary , should be complete by end of December *** (id:62055)
Royal LePage Arteam Realty
18145 73a St Nw
Edmonton, Alberta
Welcome to the Phoenix built by the award-winning builder Pacesetter homes and is located in the heart of Crystalina Nera. Once you enter the home you are greeted by luxury vinyl plank flooring throughout the great room, kitchen, and the breakfast nook. Your large kitchen features tile back splash, an island a flush eating bar, quartz counter tops and an undermount sink. Just off of the nook tucked away by the rear entry is a 2 piece powder room. Upstairs is the master's retreat with a large walk in closet and a 3-piece en-suite. The second level also include 2 additional bedrooms with a conveniently placed main 4-piece bathroom. This home also comes with a side separate entrance perfect for a future rental suite. This home also has 9 foot ceilings in the main floor. Close to all amenities and easy access to the Anthony Henday. *** Under construction and will be complete by December of this year so the photos shown are from the exact model that was recently built colors may vary **** (id:62055)
Royal LePage Arteam Realty
5025 49 Street
Fort Kent, Alberta
Small Town Living. This home is located on two beautiful matured lots in Fort Kent. The main floor features two bedroom's, four piece bathroom, living room with a wood burning stove, dining room and kitchen perfect for entertaining. In the lower level you will find another four piece bathroom, Rec room, another bedroom, and a large laundry that would be great for storage. Outside of this home is a large enclosed covered deck that would not only work to get you out of the weather but adds that extra storage underneath, one car garage, and an extra lot with power already on it. (id:62055)
Century 21 Poirier Real Estate
#1 42310 Twp 632
Rural Bonnyville M.d., Alberta
Truly a one-of-a-kind property in Countrylane Estates—just minutes to Cold Lake! Offering 5200 sq ft of total developed living space, this incredible home features a fully private in-law suite & ample room for your growing family. Step inside to a grand front entryway that opens to a formal dining area & a spacious open-concept layout. The living room boasts gas fireplace, while the bright kitchen has loads of space. Walk out onto the beautiful wrap-around deck, perfect for enjoying the fully landscaped and fenced, well-maintained yard. Also on the main floor: a powder room, laundry area, and an extra bedroom. Upstairs has 3 very distinct bedrooms—2 include cozy sitting areas! The primary suite includes a large walk-in closet & a spa-like ensuite bath. A big bonus room completes the upper level. The finished basement includes 2 bedrooms, a family room with a wet bar, and is warmed with slab heating. The separate suite offers its own entrance, kitchen, living/dining rooms, and big bedroom. (id:62055)
Royal LePage Northern Lights Realty
#1401 12121 Jasper Av Nw Nw
Edmonton, Alberta
Professionally Renovated Unit! This 14th floor high-rise apartment caters to a diverse sector of the population. Beautifully renovated and in pristine condition. Brand new appliances, flooring, countertops, sinks and faucets, paint. Has built-in storage/cabinetry in living room and dining area. Window coverings included. The condo fees cover ALL utilities including electricity. Incredible views of The Victoria Golf Course & The North Saskatchewan River Valley below. Pedestrian friendly neighbourhood with high walkability score. Close to Safeway, restaurants, specialty shopping, medical and all amenities. Renovated gym w/views, Free laundry on P1 for residents, social room & library w/balcony, Canada Post boxes. Community garden area. Heated, secured parkade w/Titled parking stall. (id:62055)
RE/MAX Excellence
200 Lakeland Dr
Sherwood Park, Alberta
Step into a fully built-out, turnkey restaurant featuring over 2,000 sq?ft of premium space, complete with brand-new, top-quality equipment valued at approximately $500,000 in replacement cost. This turnkey opportunity eliminates the hassle of construction, offering a space primed for your culinary vision and personal branding. Its strategic location between thriving residential and industrial zones ensures steady foot traffic and strong base sales. A long-term, favorable lease is already in place, providing operational stability and room to grow. Importantly, the existing business name is excluded from the sale, allowing you complete freedom to rebrand and make this space your own—all while leveraging the excellent foundation and assets already in place. (id:62055)
RE/MAX River City
#404 812 Welsh Dr Sw
Edmonton, Alberta
Welcome to this Stunning penthouse condo in this family oriented community of Walker! This TOP floor condo is conveniently located on a short walk to Walmart, 50th street, All major banks, Restaurants and a very quick drive to Anthony Henday and Ellerslie Road. This condo has an upgraded feel as it’s well maintained place which includes 9 ft ceilings, upgraded kitchen cabinets with soft closing and stainless steel appliances. This Condo comes with one underground heated parking to keep your vehicle warm and safer. Ample of Visitor parking allows your guests or visitors to park conveniently. Also there is a dedicated storage locker on the same level as the condo unit. This unit also boasts a large laundry room with an ample space to be used as storage or a pantry. Most amazing thing is that condo fee also includes electricity and not just limited to Heat, Water and Sewage (id:62055)
Royal LePage Arteam Realty



