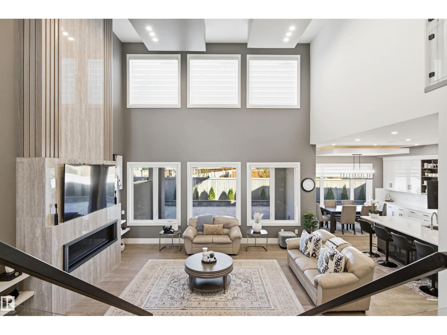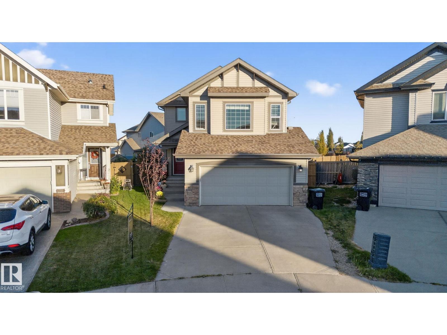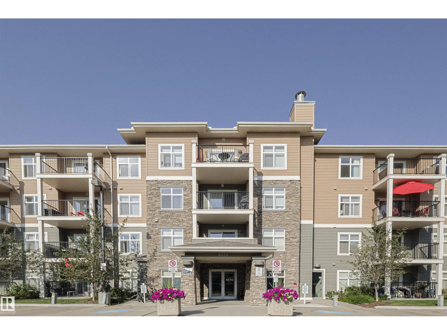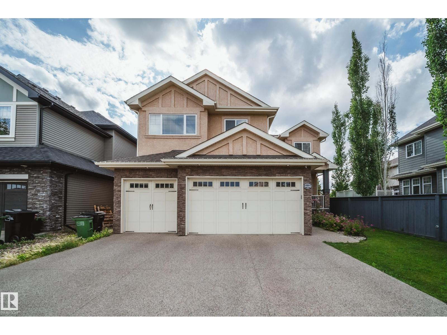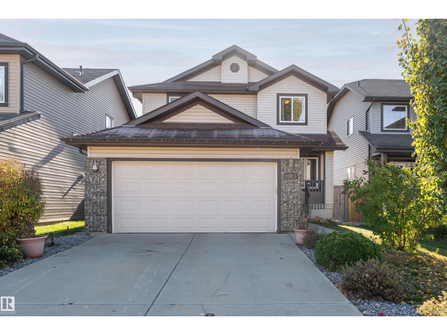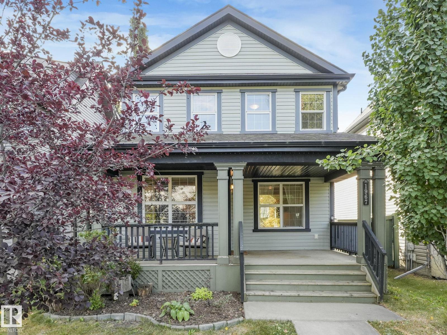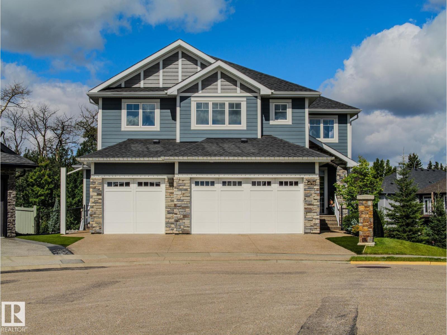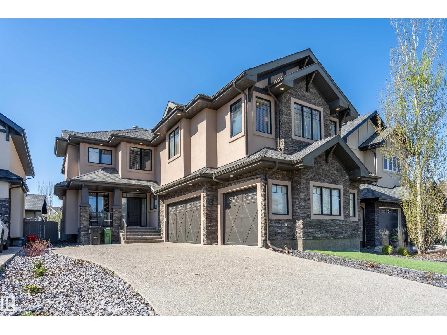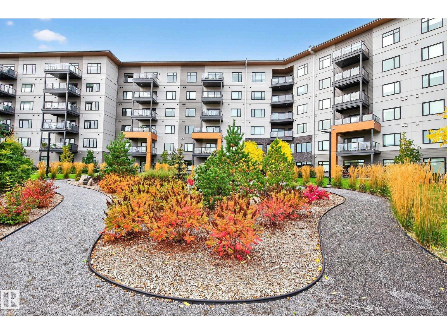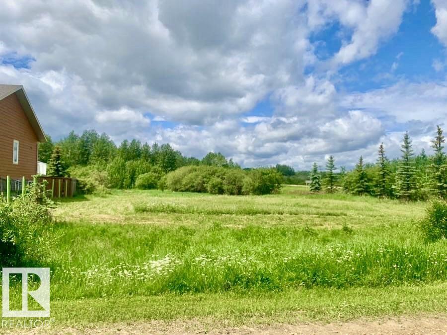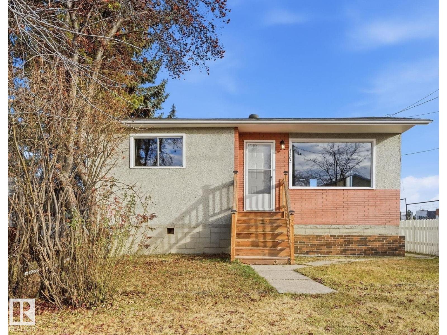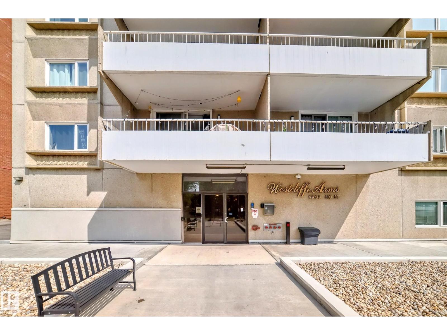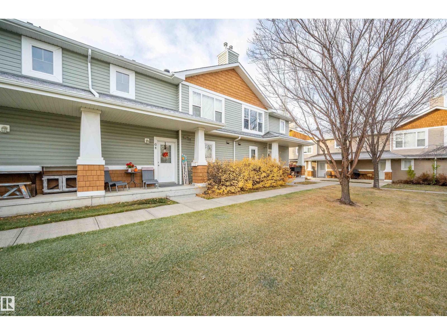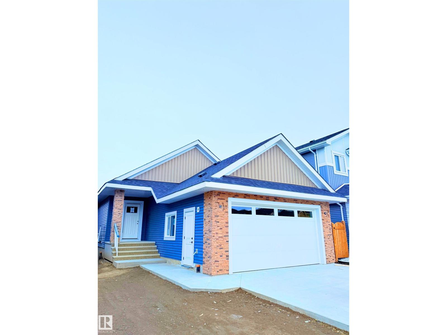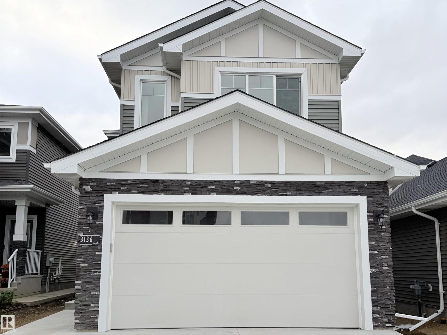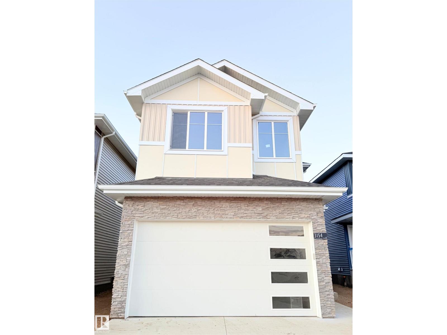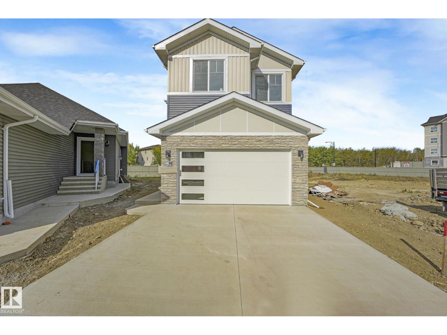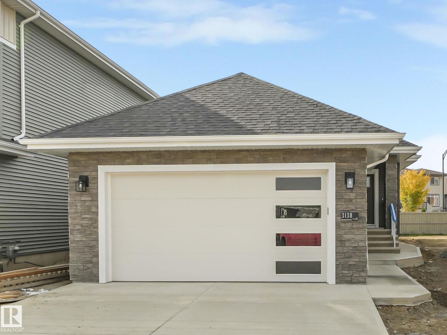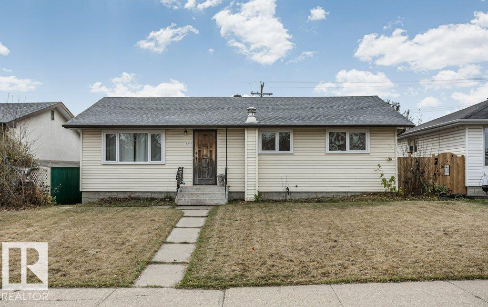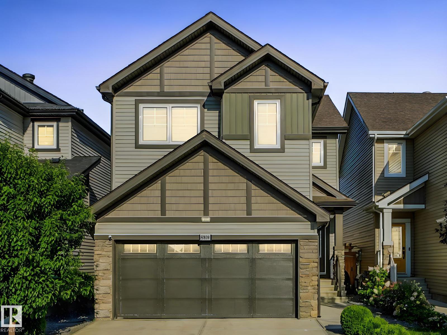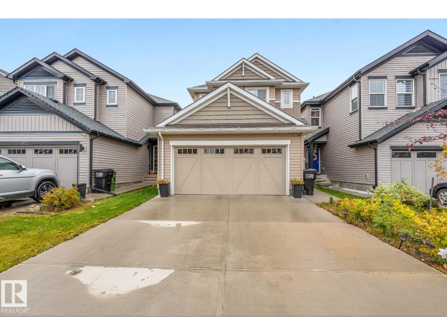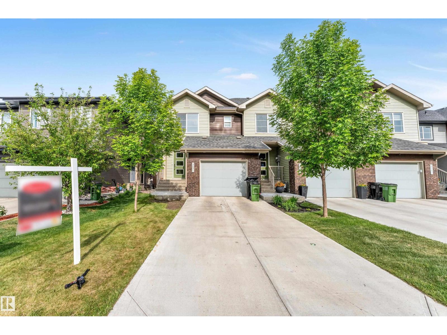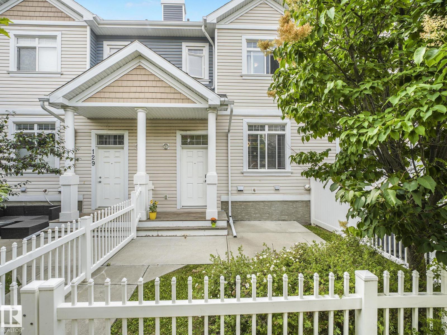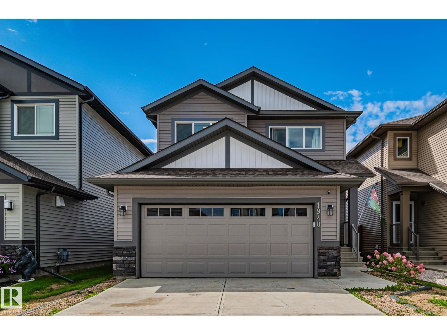3167 Cameron Heights Wy Nw Nw
Edmonton, Alberta
Welcome to luxurious custom built home in cameron heights.This two storey house with 3200 sq.ft has (TOTAL 5 bedrooms) 4 bedrooms on second floor( ALL ENSUITES).primary bedroom has its separate 11x19ft balcony.Front bed rooms has nice veiw of pond and greenery and access to front balcony.Bonus room also located on second floor with 9 ft ceiling on entire upper level.MAIN FLOOR- Step in to a soaring foyer with 22-foot ceiling,living room has stunnig ceiling design and feature wall with gas fire place.Gourmet kithen has SS appliances,huge island and walk through pantry and main level has 10 ft ceiling.Dinig area has extended kithen cabinets and leads to 11x19 ft covered balcony.Main level has 5TH. bedroom/office,full bath , laundry and mudroom.Front attached triple garage insolated and finished.Basement framed with 9 ft walls as a sendary suite-unfinshed.basement has separate entry and has city secondary suite permit. (id:62055)
Homes & Gardens Real Estate Limited
16713 58a St Nw
Edmonton, Alberta
Welcome to McConachie living at its best. This beautifully kept 3 bedroom, 4 bath home pairs everyday comfort with standout outdoor space. The heart of the home is a bright, chef inspired kitchen with generous storage and an island made for gatherings, flowing into open dining and living areas. Glass doors lead to a composite deck overlooking a massive garden and your own private playground, creating a backyard oasis for play, BBQs, and relaxing nights. Upstairs, a large bonus room flexes as office, play space, or lounge, while serene bedrooms promise privacy and rest. Downstairs, the fully finished basement hosts a true home theatre system plus extra room for workouts or hobbies. Thoughtful finishes, smart layout, and abundant storage keep life organized and stress free. Walk to parks, schools, and amenities; quick access to major routes keeps commutes easy. If you want indoor comfort and outdoor freedom in a family friendly community, this is the one. Experience the best of McConachie in a move in ready (id:62055)
Century 21 Bravo Realty
#230 6076 Schonsee Wy Nw Nw
Edmonton, Alberta
This condo is located in the SHOREWINDS complex in the community of Schonsee. When entering this condo, you come to an OPEN CONCEPT layout featuring a large living room, a dining area and a kitchen with all your essential appliances and BREAKFAST BAR. The spacious master bedroom features a walkthrough closet and ENSUITE bathroom. There are an additional bedroom and a full bathroom. Enjoy the summers on your dedicated BALCONY and the convenience of your own TITLED underground parking with attached STORAGE LOCKER. and IN SUITE LAUNDRY. This building features a FITNESS ROOM AND GAMES/SOCIAL room. Close to all amenities including shopping, restaurants, schools, parks and public transportation. (id:62055)
RE/MAX Rental Advisors
5410 Mcluhan End En Nw
Edmonton, Alberta
Absolutely exquisite! This 5,000sqft custom-built 2-storey in prestigious Mactaggart Ridge will leave you breathless! GRAND ENTRANCE w/18' ceilings, open to below, crown mouldings, hardwood floors, & expansive bay windows flood the home w/ natural light. The chef's kitchen features rich walnut-stained cabinetry, granite counters, built-in appliances & overlooks the spacious backyard. Main floor offers a den, formal dining room w/ hand crafted plaster, 1/2 bath, & a stunning family room w/ fireplace & built-in wall unit! Upstairs boasts 2 MASTER SUITES w/ full ensuites + 2 more large bedrooms, full bath, LOFT & laundry! HUGE PRIMARY w/3 sided fireplace, shower & WIC Fully finished basement includes a 5th bedrm, full bath, theatre rm, 2nd family rm, fireplace, & wet bar. Additional highlights: HEATED Triple attached garage, stucco/stone, Hunter Douglas blinds, Kinetico water softener & RO system, Alexia & Sonos audio, 2 furnaces & 2 A/Cs. A true masterpiece! All furnishings can be included! SHOWS 10++ (id:62055)
Maxwell Polaris
20715 94 Av Nw
Edmonton, Alberta
Beautiful 3-Bedroom Family Home Backing Onto Green Space! Welcome to this stunning 2044 square foot single-family detached home offering comfort, elegance, and classic upgrades throughout. This spacious property features 3 bedrooms, including a primary suite with a luxurious ensuite complete with a jacuzzi tub and separate shower with double sinks. Plus another full bathroom and a convenient half bath for guests. The gourmet kitchen showcases extended cabinetry, granite countertops, vacuum system kick plate and upgraded stainless steel appliances, perfect for everyday cooking and entertaining. Enjoy the warmth of hardwood floors, ceramic tiles, and a cozy fireplace in the living area. The open-to-below oak railings add architectural charm and a sense of openness. Additional features include main floor laundry, a built-in vacuum system, and a double attached garage for added convenience. Step outside to a serene backyard backing onto green space, offering privacy and beautiful views. (id:62055)
Exp Realty
1967 119 St Sw Sw
Edmonton, Alberta
Welcome to this beautiful 3 bed 2 story home in Rutherford. The entertaining options are endless from the moment you approach the front porch, to the open concept main floor or the undeveloped open basement that is begging for your personal touch. Warm colors make the home come alive for your guests or help you snuggle into the sofa after a long day at work. Anchored by a double car garage (2023) and private yard, this home suits many buyers and will welcome you home, for years to come. (id:62055)
Maxwell Polaris
4710 41 St
Beaumont, Alberta
Love where you live! This stunning Home2Love by Royer Homes blends luxury, lifestyle & versatility in one remarkable property. Nestled on a large pie-shaped, tree-lined lot with walking trails at your doorstep—your own private retreat. The exterior showcase Hardie board siding, stone accents & exposed aggregate driveway, while inside, abundant natural light fills all three levels, showcasing the high-end finishes & thoughtful design throughout. The chef’s kitchen features a built-in oven, microwave, warming drawer, induction stove & beverage cooler. A walk-through pantry with custom cubbies connects to the triple garage. Open stairs lead to a serene primary with spa-like ensuite & large walk-in closet & convenient laundry access. Enjoy BBQs & sunsets from the enclosed sunroom-style deck. The legal suite above the garage offers flexible living (1 or 2 bedrooms) with an option for a home-based business. The walk-out level has in-floor heat, gym, rec room, another bedroom & bathroom, storage & hot tub room. (id:62055)
RE/MAX Elite
#20 10550 Ellerslie Rd Sw
Edmonton, Alberta
Nestled within the exclusive gated community of the Ravines of Richford, this exquisite residence offers a harmonious blend of elegance and comfort. Spanning 3,289 sq. ft., the home boasts a renovated gourmet kitchen equipped with high-end cabinetry, granite countertops, and stainless steel appliances, catering to culinary enthusiasts. The thoughtfully designed layout includes four spacious bedrooms plus a den, and 3.5 bathrooms, featuring a Jack & Jill setup with their own walk-in closet. The primary suite is a sanctuary, complete with a steam shower, enhancing the spa-like experience. A generous bonus room upstairs offers additional space for relaxation or entertainment. The triple car garage is roughed in for natural gas and has lots of space for vehicles and storage Additional features are: Built-in indoor and outdoor speakers for an immersive audio experience, Covered deck with a BBQ gas line and heater rough-in, perfect for year-round outdoor gatherings, Central A/C and low-maintenance landscaping. (id:62055)
RE/MAX River City
#303 7463 May Cm Nw
Edmonton, Alberta
Incredible value in this stunning 3rd floor condo at The Edge in Larch Park, one of Magrath Heights’ most sought-after addresses. Designed for both style and comfort, this 2 bedroom, 2 bathroom home showcases a chef-inspired kitchen, open concept living space with electric fireplace, upgraded appliances, spacious closets, A/C, in-suite laundry, and upgraded power balcony sun coverings. Enjoy the convenience of two underground parking stalls and extra cage storage. This building offers an unmatched lifestyle with countless amenities including a Rooftop Terrace overlooking the ravine, Owner’s Lounge, Fitness & Yoga Studio, Games Room, Library, Theater, Multiple Guest Suites, Dog Park & Wash, and more. Step outside to endless trails, or take advantage of quick access to shopping, dining, Anthony Henday, and Whitemud. A rare blend of luxury and tranquility—this home is move-in ready and waiting for you. (id:62055)
Century 21 Masters
433 Swedberg St
Rural Wetaskiwin County, Alberta
Dreaming of lake life? Find your slice of paradise near stunning Pigeon Lake! This 0.3-acre vacant lot is your blank canvas for sunny summer escapes or a forever home surrounded by nature. Whether you’re envisioning weekend trailer getaways, building your dream lake house, or investing in a peaceful retreat, this property offers endless flexibility. Enjoy the perfect balance of tranquil living and everyday convenience—just minutes from Mulhurst Bay, Ma-Me-O Beach, the marina, golf, and local shops, and only 30 minutes to Leduc, Nisku, and the airport. With services at the lot line and no building timeline, you have the freedom to create your lake life your way—vacation spot, family retreat, or future home sweet home. (id:62055)
RE/MAX Real Estate
4403 48a St
Leduc, Alberta
Welcome to this delightful 2+1 Bedroom Home in the Heart of Leduc! With over 1600 sq ft of living space, This clean, warm, and well-kept home sits on a huge lot with RV parking — perfect for investors, first-time buyers, or young professionals. Featuring a new roof and great curb appeal, this property offers comfort and convenience in the most desirable central location, just steps away from the theatre, shopping, public library, schools, rinks, pools, golf and walking paths. (and only 10 minutes to EIA!) Inside, you’ll find a bright and inviting layout with two bedrooms up and one down (easily could be 2+2), providing plenty of space for family, guests, or a home office. The large yard offers endless possibilities for gardening, play, or future development potential. This affordable gem combines small-town charm with everyday convenience. From backyard BBQ's to cozy nights in watching the game, the home is move-in ready and full of potential — A must-see! (id:62055)
Royal LePage Gateway Realty
#1601 9909 110 St Nw
Edmonton, Alberta
This newly-upgraded 3 bedroom, 2 full bath condo in Westcliff Arms offers fantastic views of the Legislature, city skyline, and Canada Day fireworks. This effectively managed, quiet concrete building only has 4 units per floor. This corner, 16th floor unit boasts beautiful dark flooring, upgraded kitchen cabinets, countertop, backsplash, appliances and paint. Bright and open with nearly 1100 sq ft featuring in-suite laundry, newer oversized patio door and all windows. Lots of storage in the unit, plus two extra storage cages in front of the 99-year leased underground parking, and a titled outdoor parking stall. Condo fees include heat, power, water/sewer and amenities: exercise room, party room, game room and saunas. Government Centre LRT station is right at your door, close to river valley, walking/bike paths, High Level streetcar, excellent restaurants, and much more. Perfect for families, investors, or students. (id:62055)
Maxwell Polaris
#64 70 Cavan Rd
Sherwood Park, Alberta
A nicely kept 2-Bedroom, 2 bath TOWNHOUSE, with an ATTACHED GARAGE, in Lakeland Ridge has so much to offer. The pride in ownership rings throughout! The beautiful open-concept upper floor hosts a full bath, kitchen, living room, and a large primary bedroom. The Main floor offers another large bedroom next to a full bath, and a laundry room with storage space. This unique plan provides both privacy and flexibility and is ADULT LIVING only. Attached, is an insulated and drywalled garage to keep you out of the elements. Stepping outside, there is a natural Gas BBQ hookup and a beautiful greenspace to enjoy. This unit is perfectly nestled in a quiet neighborhood, offering access to many amenities, great shopping, schools, and public transportation. Located next to Baseline and the Anthony Henday, this AFFORDABLE home is a Must See! (id:62055)
Now Real Estate Group
3325 Chickadee Drive Nw
Edmonton, Alberta
(NOT A ZERO LOT) READY IN 1.5 MONTHS - This beautiful walkout bungalow backing onto a serene dry pond offers a thoughtfully designed layout with both comfort and functionality. The main floor features a spacious primary bedroom with a walk-in closet and ensuite, along with a second bedroom, a full bath, and a stylish kitchen with pantry that opens to the great room. Entering from the garage, you’re welcomed into a functional mudroom with a convenient laundry area located just across the hall, adding everyday practicality to the design. PHOTOS ARE FROM A SIMILAR MODEL The finished walkout basement expands the living space with two additional bedrooms (one with a walk-in closet), a full bathroom, and a wet bar, perfect for entertaining. With its smart design and picturesque setting, this home is ideal for families or downsizers looking for modern bungalow living. (id:62055)
Maxwell Polaris
3136 Magpie Way Nw Nw
Edmonton, Alberta
(NOT A ZERO LOT) QUICK POSSESSION AVAILABLE - Welcome to this beautiful 2,067 sq. ft. home featuring a modern and functional layout. The main floor offers a spacious bedroom, a 4pc full bathroom, and an open-concept kitchen with a dining area and family room — perfect for entertaining and everyday living. Upstairs, you’ll find a bright bonus room, a convenient laundry area with an inbuilt sink, a large primary bedroom with an en-suite and walk-in closet, along with two additional bedrooms and another 4pc bath. This home also includes a separate side entrance, providing great potential for a future legal basement suite Thoughtfully designed with comfort and versatility in mind, this home is ideal for growing families seeking both space and style. (id:62055)
Maxwell Polaris
3154 Magpie Way Nw
Edmonton, Alberta
(NOT A ZERO LOT) Brand new 2,052 sq. ft. single family home with an attached front garage. The main floor offers a bedroom, a full bath, an open-to-below living room with electric fireplace, and a modern kitchen with dining area. Upstairs features a spacious primary bedroom with walk-in closet and en-suite, plus two additional bedrooms with closets, another full bath, BONUS ROOM and convenient laundry. The full unfinished basement includes a side entrance and 9 ft. ceilings, perfect for future development. Added features include 9 ft. ceilings on the main floor and in basement, HRV system, and a tankless hot water tank. With no rear neighbours, this home blends comfort, style, and privacy! (id:62055)
Maxwell Polaris
3140 Magpie Wy Nw Nw
Edmonton, Alberta
(NOT A ZERO LOT) Welcome to this upcoming 2,280 sq. ft. two-storey single-family home, perfectly situated on a desirable pie-shaped lot with no rear neighbours & big backyard Featuring 4 Bedrooms, 3 full Bathrooms, an attached double-car garage, this thoughtfully designed residence combines functionality with modern style. MOVE-IN-READY . The main floor offers an open-concept layout with a spacious kitchen, adjoining dining area, & a bright great room—ideal for entertaining or everyday living. A walk-in pantry enhances kitchen storage, while an additional bedroom. A convenient 3-piece bathroom completes the main level. Upstairs, the primary suite boasts a generous walk-in closet and a private ensuite. Two additional bedrooms of comfortable size are served by another full 3-piece bathroom. Includes a side entrance for future legal suite. A dedicated laundry room with a sink, plus a bonus room, provide convenience and extra living space. The open-to-below design adds a sense of airiness and sophistication. (id:62055)
Maxwell Polaris
3138 Magpie Wy Nw Nw
Edmonton, Alberta
(NOT A ZERO LOT) READY TO MOVE-IN! Beautiful bungalow over 2450 sq.ft. living space, Offering 1,380 sq. ft. on the main floor plus a fully finished basement, this home is designed for comfort and functionality. The main level features a spacious primary bedroom with a walk-in closet and private ensuite, an additional bedroom, a 3-piece bathroom, and a bright kitchen that flows into a welcoming great room. The lower level includes two additional bedrooms, Bar/coffee station , another 3-piece bathroom, and ample living space. Photos are from a previous similar model and finishes. THIS BUNGALOW WILL BE FULLY COMPLETE IN BETWEEN 1-2 WEEKS (id:62055)
Maxwell Polaris
6211 134 Av Nw
Edmonton, Alberta
Welcome to this well laid out 4-bedroom, 2-bathroom bungalow offering comfort, functionality, and value. Located in a quiet, family-friendly neighbourhood, this home features fresh white paint, a bright and spacious main floor with a large living area, and generous dining space perfect for everyday living. The real wood cabinets in the kitchen can easily be painted for a inexpensive refresh! The primary bedroom and two additional bedrooms and a modern updated 4 pc bathroom are located on the main level. The fully finished basement includes a fourth bedroom, a flex room/bedroom, UPDATED full bathroom, and a large rec room—ideal for guests or a growing family. With ample parking and easy access to schools, parks, shopping, and public transit, this property combines practicality and charm in one package. A great opportunity for first-time buyers, downsizers, or investors. Don’t miss your chance to call this bungalow home. Shingles 2020, eaves 2024, back deck/steps 2025. (id:62055)
RE/MAX River City
9919 223 St Nw
Edmonton, Alberta
Welcome to this well-maintained single family home in one of West Edmonton’s most desirable communities! Perfectly located just 5 minutes from the Henday and only 10 minutes to West Edmonton Mall, this property offers both convenience and lifestyle. Inside, you’ll find 3 spacious bedrooms, a large bonus room upstairs, and a versatile den on the main floor—ideal for a home office or playroom. The open concept kitchen features stainless steel appliances, a walk-through pantry, and overlooks a cozy living area complete with a feature wall and fireplace. Outside, enjoy the beautifully landscaped front and back yard, complete with a gazebo and storage shed—perfect for entertaining or relaxing. The double car garage adds plenty of parking and storage space. With schools, shopping, trails, and a brand-new rec centre just minutes away, this home truly has it all. (id:62055)
Royal LePage Noralta Real Estate
1024 Daniels Loop Sw Sw
Edmonton, Alberta
Pride of original ownership, North facing , No house at back , super clean, huge backyard , well maintained 1615 sqft front double attached garage home located in most desired community of Desrochers . This home is aperfect for growing families , first time home buyers and investors with almost everything near by. Rec centre is 5 mins walk, Public high school 2 mins drive other 3 schools near by ,Quick and easy access to 41 ave and highway 2, quick commute to future LRT and future Hospital. 3 spacious bedrooms including huge master , 2 full bath,1 half bath, bonus/living space upstairs to enjoy the free time. Main floor is a uniquely architectured to every inch of space, Chefs dream kitchen with ceiling height cabinets ,spacious Laundry room with storage shelving. Living area is spacious to enjoy free time with cup of coffee with family or guest. Patio door leads to wooden deck and fully landscaped backyard to enjoy summers. Basement is unfinished and awaits your personal touch. Seeing is believing. (id:62055)
Venus Realty
707 40 St Sw
Edmonton, Alberta
Welcome to this stylish 1,697 SQFT home in the sought-after community of Hills at Charlesworth! This well-designed property features 3 bedrooms, 2.5 baths, including a spacious primary suite with a walk-in closet and 3-piece ensuite. Enjoy the convenience of upstairs laundry and the comfort of an open-concept main floor with a bright living area. The modern kitchen offers two-tone cabinets, stainless steel appliances, ceiling-height cabinetry, and a walk-in pantry. Step outside to a finished deck and fully fenced backyard—perfect for summer gatherings. The single attached garage adds convenience, and with the basement stairs positioned along the exterior wall, there's excellent potential for a future separate entrance. (id:62055)
Maxwell Polaris
#128 1804 70 St Sw
Edmonton, Alberta
LIFE'S A BEACH IN SUMMERSIDE! This well maintained DUAL-MASTER floorplan offers 2 spacious bedrooms on the upper floor, each with its own en-suite bathroom. The main level is open concept, offering UPGRADED FINISHES throughout including HARDWOOD FLOORS, TILE in the KITCHEN & ENTRY, and everyone's preferred QUARTZ COUNTERS. Lots of space in the dining area for large kitchen table. Ample counter space throughout. The east facing patio allows for sunny enjoyment in the mornings & a reprieve from the heat in the evenings! The basement features access to the Double attached Garage, Mechanical Room, and Laundry / Storage. Just a short 15 minute walk to MICHAEL STREMBITSKY SCHOOL (K to 9). Enjoy all the amenities Summerside has to offer, including LAKE ACCESS, Grocery shopping, restaurants and more! (id:62055)
Real Broker
1940 Westerra Ln
Stony Plain, Alberta
Welcome to this Beautiful 2021 Coventry Home, Offering 3 Bedrooms, 2.5 Bathrooms, a Main Floor Den, and a Bright, Modern Layout! The main floor features 9’ ceilings and an open-concept design with a kitchen showcasing quartz countertops, upgraded cabinetry, a ceramic tile backsplash, stainless steel appliances, and a spacious dining nook. The great room includes a sleek electric fireplace, and a half bath is tucked beside the mudroom for convenience.Upstairs, the primary suite offers a 5-piece ensuite and walk-in closet. Two additional bedrooms, a full main bath, a large bonus room, and upstairs laundry provide functionality and comfort. This home combines modern finishes with a practical floor plan, perfect for comfortable everyday living. (id:62055)
RE/MAX River City


