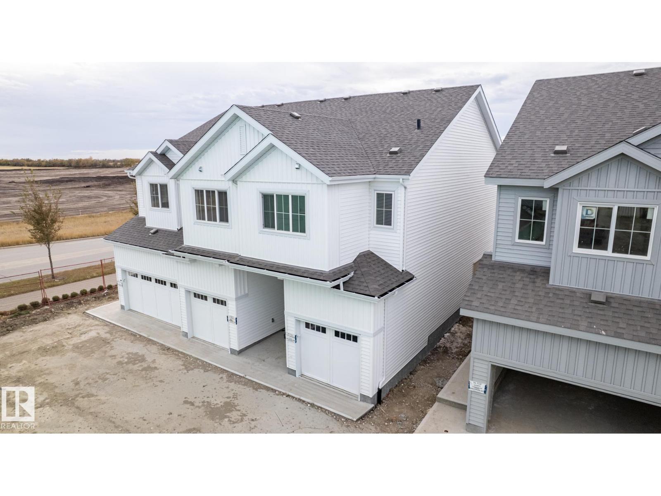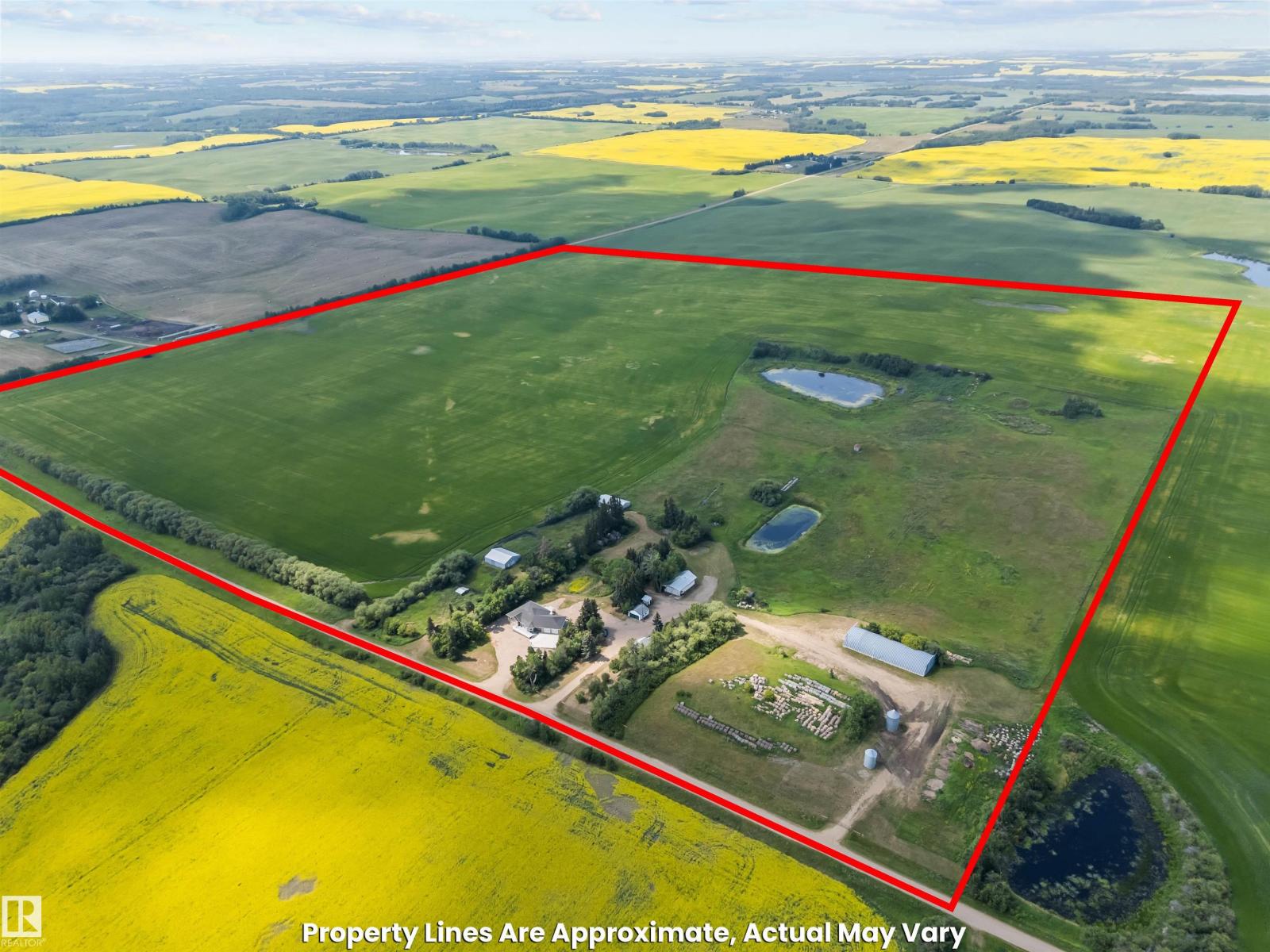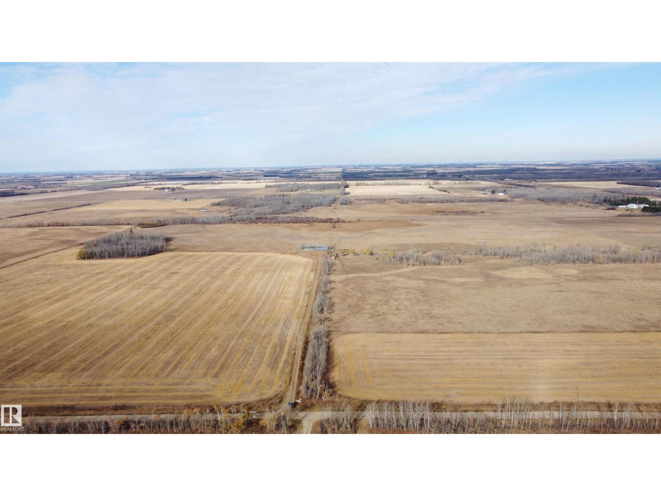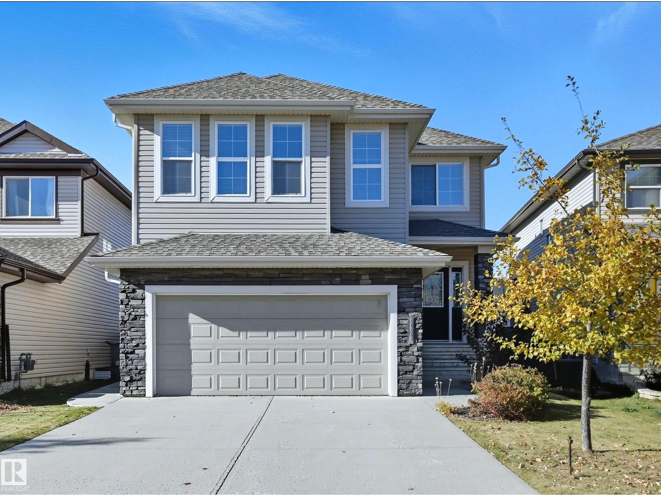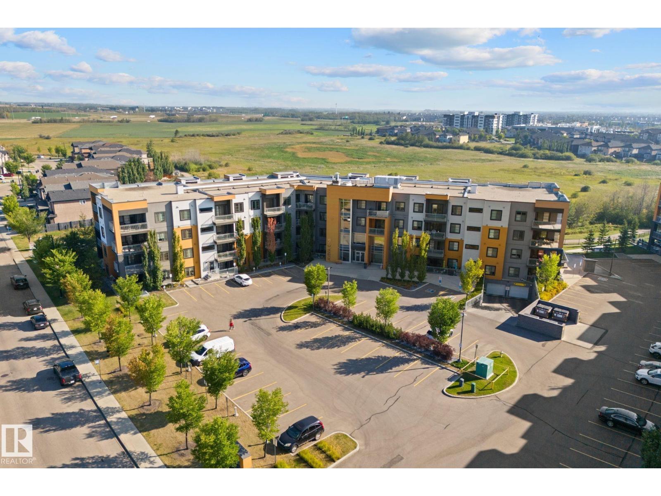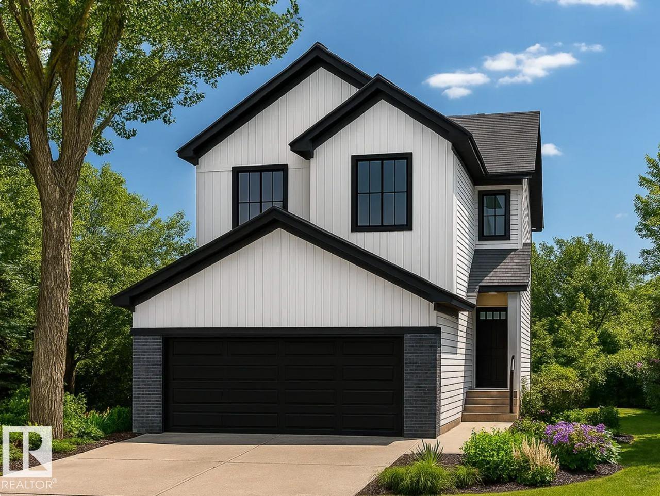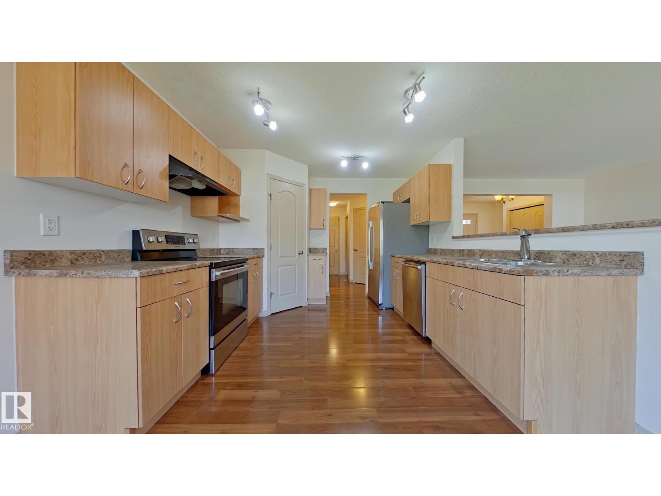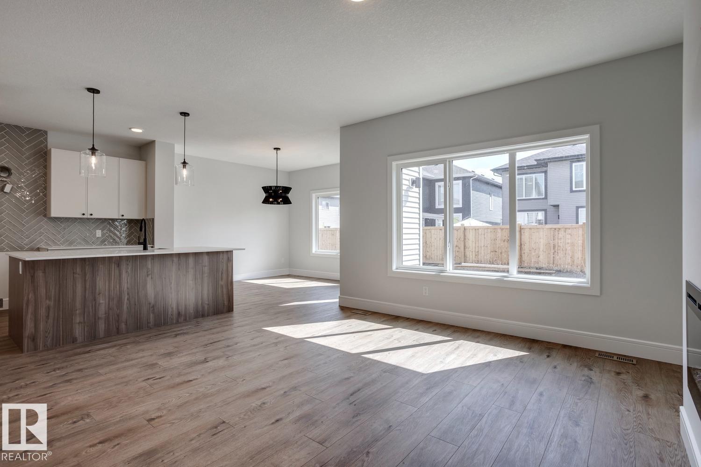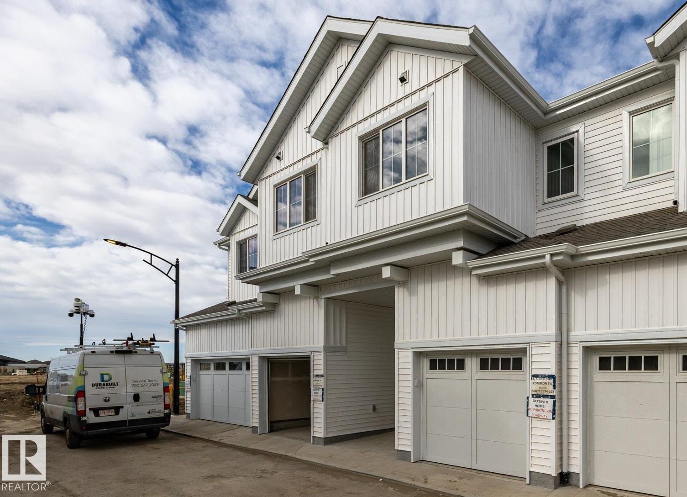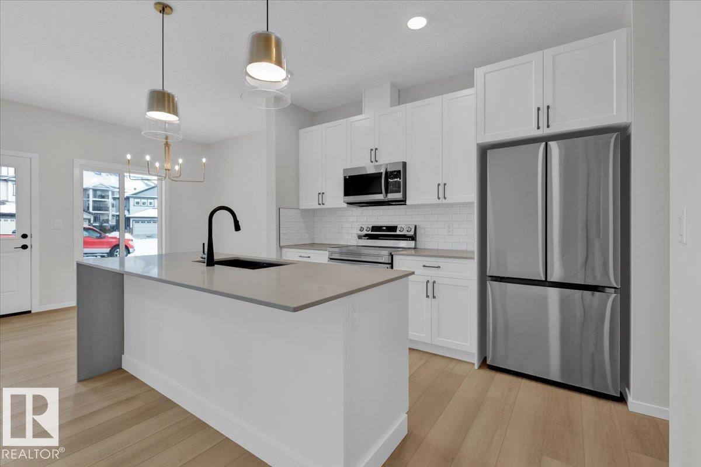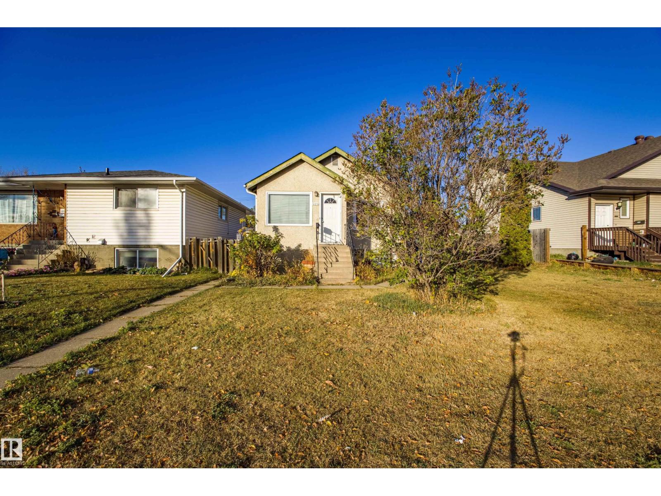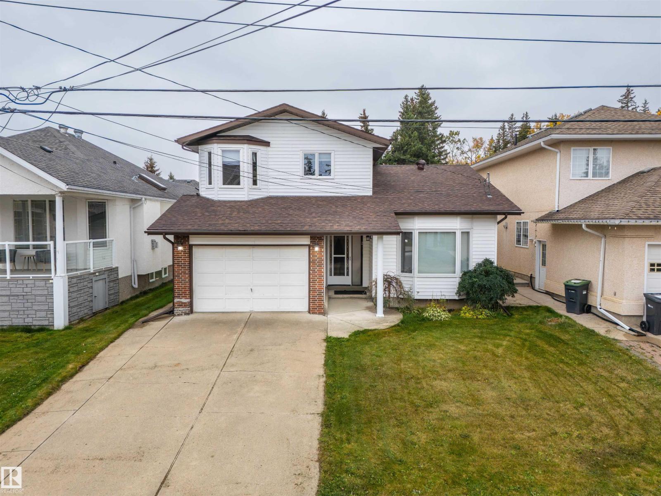#25 7110 Keswick Cm Sw
Edmonton, Alberta
Discover modern living in Keswick Gates! Featuring 3 bedrooms, 2.5 bathrooms, and approx. 1209 SQFT, this home offers a single attached garage, 9' ceilings, quartz countertops, chrome fixtures, and an LED lighting package. Enjoy durable laminate flooring on the main floor and the convenience of a pet-friendly condo community. Nestled minutes from Currents of Windermere, scenic ponds, and walking trails, this townhome is the perfect blend of comfort and lifestyle. A smart, affordable choice for first-time buyers or savvy investors! (id:62055)
Century 21 All Stars Realty Ltd
564032-564034 Range Road 130
Rural Two Hills County, Alberta
Build a legacy starting here, with 160 acres of rich prairie land in Two Hills County. Before exploring the sprawling yellow crops and green pasture, step inside the pure luxury of this custom bungalow. Whether its the dream kitchen with massive pantry, secluded patio with hot tub, or 4 massive bedrooms and bathrooms, you'll see craftsmanship throughout the almost 5000sqft living space. That attention to detail continues into the oversized garage with in floor heating as well as the expansive basement where family can relax together after a days work is done. The original farm house with septic and well still stands, adding an additional element of possibility. Did we mention the cattle set up, or seeded 125 acres? Woops, we probably also forgot the extended and life time warranties on elements of the home too. This is one of those rare chances to own a part of the Alberta landscape without sacrificing a comfortable lifestyle. (id:62055)
Exp Realty
Township 481 Range Road 262
Rural Leduc County, Alberta
158-acres of flexible land mix, ideal for expanding a farming operation. Features include 99 acres of quality pasture, 55 acres of cropland for grain, a dug-out for water security, a 3-acre natural tree area, and an active oil lease providing annual income $2600.00 yearly. Fenced and cross-fenced for efficient grazing management. Located in a prime agricultural area of Leduc county with potential for diversified income streams and long-term land value appreciation. (id:62055)
Royal LePage Gateway Realty
3528 Claxton Cr Sw
Edmonton, Alberta
A rare opportunity for multi-family investors, in search of income generating offsets. Each home is built by Bedrock Homes with legal suites, catering to 2 families each or multi-generational/versatile living arrangements. Double attached garages +add'l double parking pad at back lane access. Approx 3300sf of total living space. 3 living areas, 5 bedrooms, 4 bathrooms, 2 full kitchens, 2 sets of laundry & separate entrance. Great room highlights a modern feature wall w/linear gas fireplace & overlooking a spacious kitchen w/plenty of storage & prep space. Dining nook provides direct access to deck for evening bbqs & landscaped yard. Upper level features a bonus room for family movie nights. Oversized primary bedroom complete w/5pc ensuite & walk in closet. 2 additional bedrooms & 4pc bathroom for a large family. Lower level separate entrance leads to a private 2 bedroom legal suite. 2 homes available within steps to each other, catering for up to 4 families. Immediate possession available. *staged photos* (id:62055)
RE/MAX Elite
#414 507 Albany Wy Nw
Edmonton, Alberta
Welcome to this 2 bed 2 bath beautifully maintained luxury condo in one of north Edmontons most desirable buildings! Inside, you’ll love the bright open-concept design with 9-foot ceilings, oversized cabinetry, and a thoughtfully designed built-in bar—perfect for entertaining. Granite counter tops with stainless steel appliances. The spacious primary suite features a walk-in closet and private ensuite, while the second bedroom and full bath provide excellent flexibility for guests or a home office. Highlights include: In-suite laundry and plenty of storage. Very well maintained and ready for immediate possession. Underground heated stall + above-ground titled stall, Large social room for gatherings and events, Fully equipped fitness room for your active lifestyle, Professionally managed building with pride of ownership throughout!! Don’t miss your opportunity to own this stunning home that combines style, convenience, and privacy in an unbeatable location! (id:62055)
Exp Realty
328 27 St Sw Sw
Edmonton, Alberta
Quick possession available now in Alces. The Evan model offers 2,244 sq ft of thoughtfully designed living space with 4 bedrooms, 2.5 bathrooms, and a central bonus room, making it ideal for family life. The main floor’s open-concept layout connects the kitchen, dining, and living areas, while the 9' foundation and side entry provide flexibility for future development. The owner’s bedroom features a 4pc ensuite, with two additional bedrooms, a full bath, and laundry completing the upper level. Located in Alces, a growing community offering green spaces, modern amenities, and convenient access to nearby destinations. Photos are representative. (id:62055)
Bode
11712 13 Av Sw
Edmonton, Alberta
Welcome home to your 3 bedroom / 2.5 bathroom detached home in the desirous SW neighborhood of Rutherford! The main floor boasts a large open-concept living space with a large living room, kitchen, and main-floor half-bath! This is perfect for entertaining and for guests. The large windows invite lots of natural sunlight. The laundry is conveniently located on the main floor. Upstairs has 3 bedrooms and 2 full bathrooms – 1 being a private ensuite for the primary! You don’t have to worry about sharing your bathroom with the guests or kids! The private backyard is fully fenced and landscaped. Perfect for the kids / pets to play safely or for summer BBQs / get togethers. Enjoy the convenience of having a double attached garage and driveway! Say goodbye to defrosting the car in the winter and enjoy the extra parking for guests! The unfinished basement would make the perfect storage room, playroom, or gym! The possibilities are endless! Small pets are negotiable but must be approved by the owner. (id:62055)
Professional Realty Group
1952 Westerra Ln
Stony Plain, Alberta
5 Things to Love About This Alquinn Home in Westerra: 1) Modern Design & Space: This stunning 2-storey new build offers over 2000sqft of thoughtfully designed living space on a desirable corner lot with a double attached garage. 2) Open Concept Living: The main floor features a bright, open layout connecting the living, dining, and kitchen areas—complete with an electric fireplace and an island with breakfast bar seating. 3) Smart Functionality: A walkthrough pantry leads to the mudroom with garage access, plus a convenient 2-piece bath for guests. 4) Room for Everyone: The upper level includes a spacious bonus room filled with natural light, two generous bedrooms, a 4-piece bath, and upper laundry for added ease. 5) Luxury Primary Retreat: The primary suite boasts a 5-piece ensuite with dual sinks, stand-alone shower, soaker tub, and a large walk-in closet—your private oasis awaits! *Photos are representative* (id:62055)
RE/MAX Excellence
#14 7110 Keswick Cm Sw
Edmonton, Alberta
Discover modern living in Keswick Gates! Featuring 3 bedrooms, 2.5 bathrooms, and approx. 1215 SQFT, this home offers a single attached garage, 9' ceilings, quartz countertops, chrome fixtures, and an LED lighting package. Enjoy durable laminate flooring on the main floor and the convenience of a pet-friendly condo community. Nestled minutes from Currents of Windermere, scenic ponds, and walking trails, this townhome is the perfect blend of comfort and lifestyle. A smart, affordable choice for first-time buyers or savvy investors! **PLEASE NOTE** PICTURES ARE ARTIST CONCEPT; ACTUAL UNIT, PLANS, FIXTURES, AND FINISHES MAY VARY & SUBJECT TO AVAILABILITY/CHANGES WITHOUT NOTICE! (id:62055)
Century 21 All Stars Realty Ltd
1142 South Creek Wd
Stony Plain, Alberta
5 Reasons to Love This Home: 1) Contemporary Comfort – This newly built 2-storey half duplex features a fully fenced backyard and an open-concept main floor that effortlessly connects the kitchen, dining, and living spaces. 2) Stylish Kitchen – Enjoy cooking and hosting in a modern kitchen with a central island, breakfast bar, walk-in pantry, and high-quality finishes. 3) Function Meets Style – Practical upgrades like a rear mudroom with built-in bench and cubbies, upper-floor laundry, and a flexible bonus room elevate daily living. 4) Private Escape – Unwind in the spacious primary bedroom with a generous walk-in closet and a spa-inspired 5-piece ensuite complete with dual sinks and elegant finishes. 5)Fully FENCED with a Deck *Photos are representative* IMMEDIATE POSSESSION! (id:62055)
RE/MAX Excellence
12716 12718 94 St Nw
Edmonton, Alberta
INVESTOR ALERT! A turnkey, cash-flowing asset in the mature neighbourhood of Killarney, located in North Edmonton. This up/down duplex is fully tenanted, generating approximately $2700/month in combined rent for immediate income. The property features 4 total bedrooms and 2 full bathrooms, with a functional 2-bed/1-bath layout on each level. The basement suite has its own separate walk-up entrance, ensuring privacy and tenant appeal. A major highlight is the presence of TWO separate furnaces, allowing for independent heating controls and simplified utility management. Situated on a large 500 sq meter lot with back-alley access, the property also includes a double detached garage and a massive rear parking pad. With exceptional proximity to NAIT, the Royal Alexandra Hospital, and major transit corridors like 97 St and Yellowhead Trail, this property is a landlord’s dream with a constant pool of potential tenants. Don't miss this prime opportunity to add a high-performing rental to your portfolio! (id:62055)
Royal LePage Summit Realty
237 Birch Av
Cold Lake, Alberta
Imagine waking up to the soothing sound of waves just steps away. Nestled on the sought-after Birch Avenue, this beautiful home captures natural light from the moment you step inside. The main level features a welcoming living room, formal dining space, bright breakfast nook, and a well-designed kitchen with direct access to the backyard, plus a convenient 2-piece bath.Upstairs, you’ll find three generously sized bedrooms, a full 4-piece bathroom, and a private ensuite complete with a jetted tub and separate shower. The fully finished basement offers endless possibilities—whether you envision a home theatre, games area, or a versatile rec space. Most recent upgrades include: new shingles (Sept 2025), new furnace (Oct 2025), and vinyl windows (approximately 10 years ago). This property combines modern updates with a prime location, making it an exceptional place to call home. (id:62055)
RE/MAX Platinum Realty


