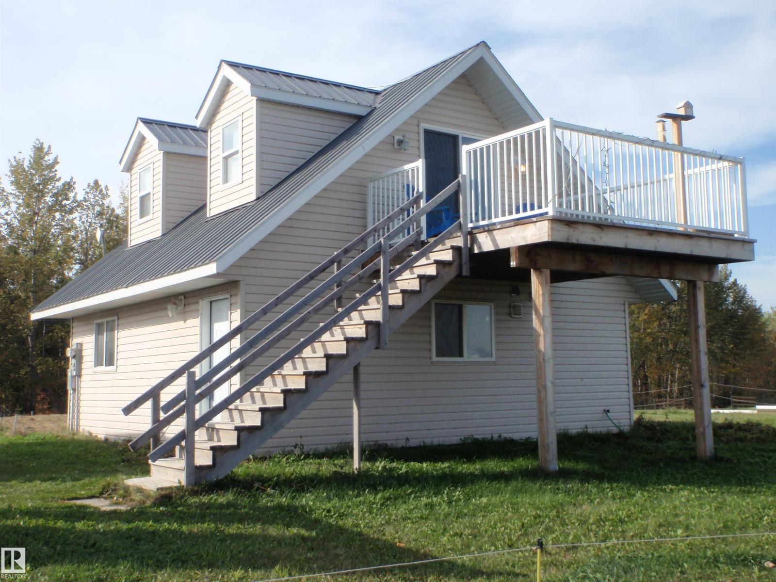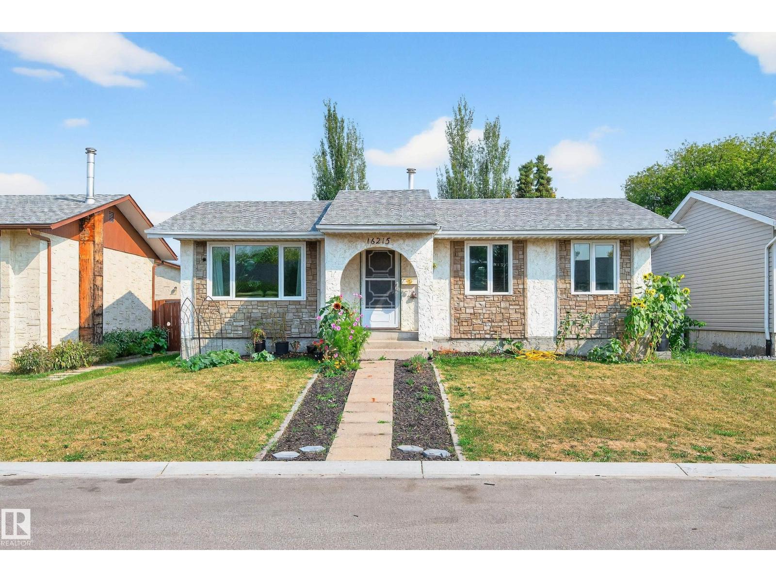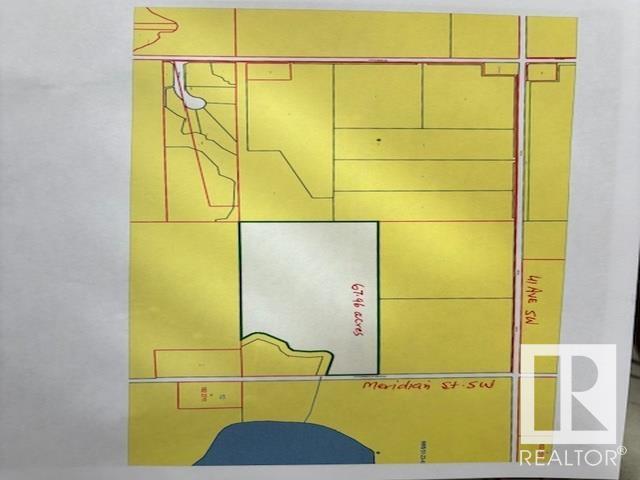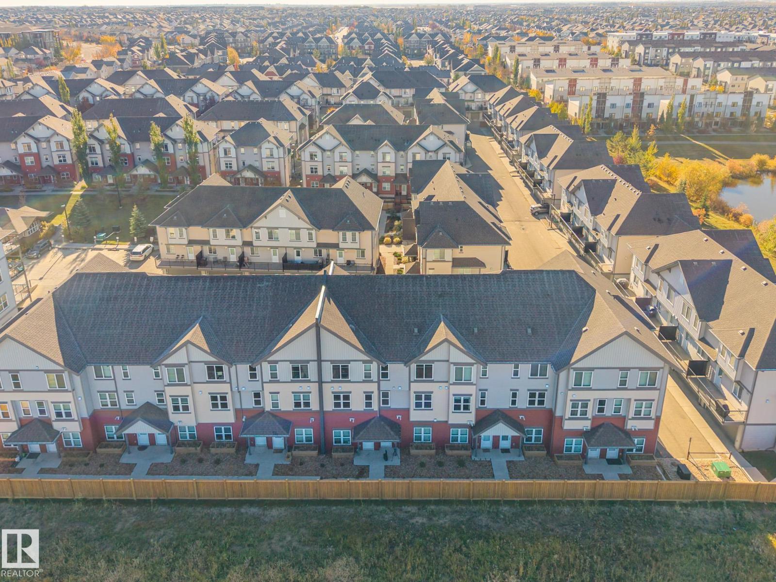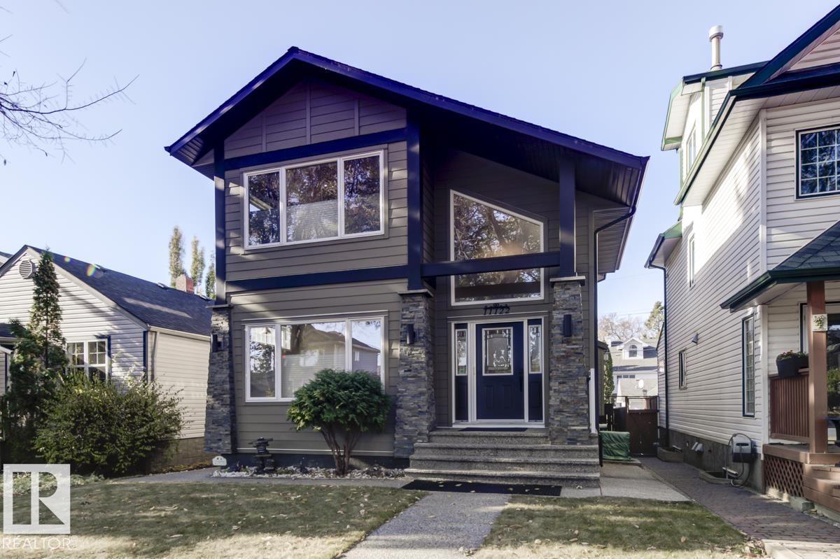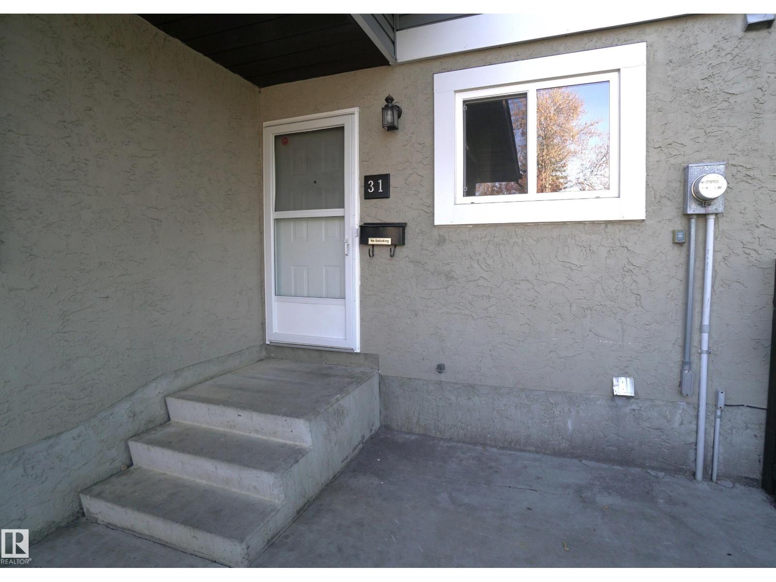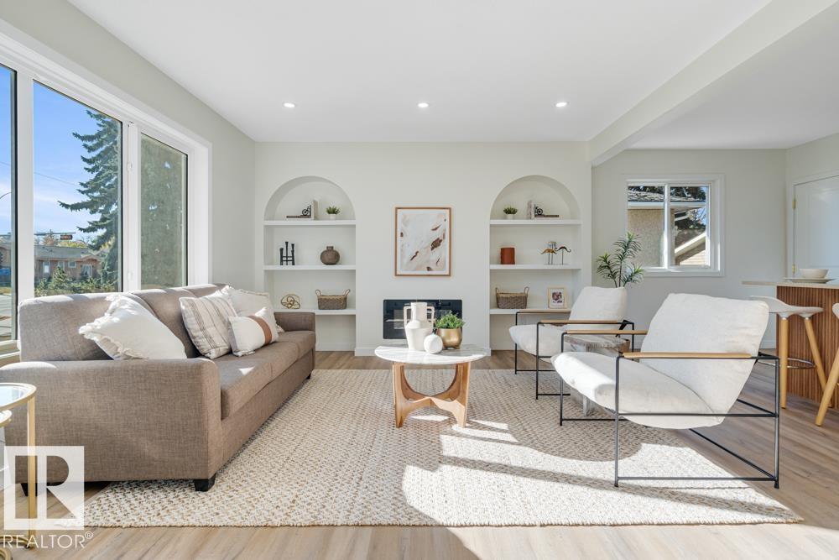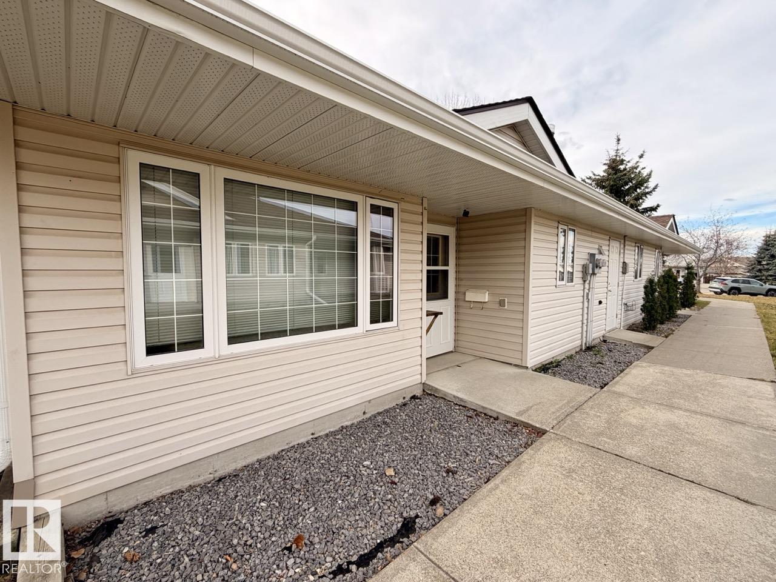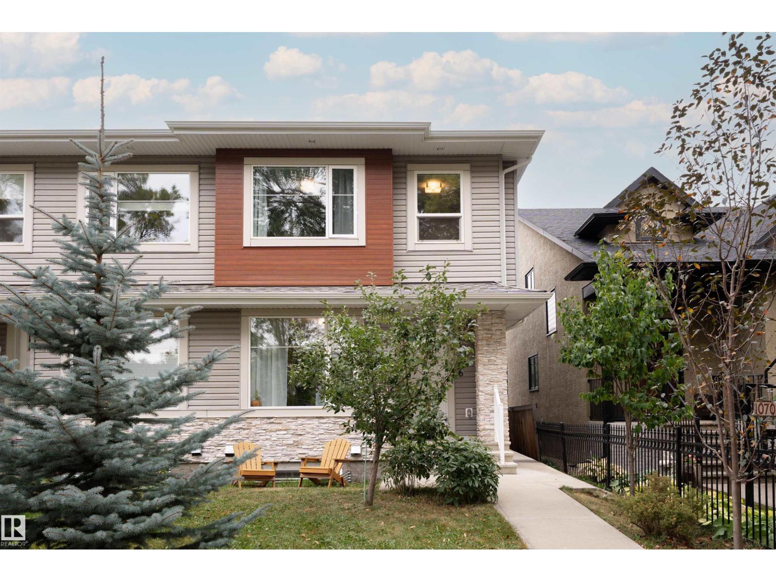10656 Beaumaris Rd Nw
Edmonton, Alberta
This well cared for bungalow style townhome has the ultimate prime positioning within the complex. Being the end unit backing onto a park setting, green space bordering the east property line and surrounded by privacy fencing create a rare opportunity. As you drive through this complex it is very apparent that pride of ownership is a priority to all its owners. Two expensive upgrades in recent years are the new vinyl windows and roof shingles. The interior is immaculate and move-in ready. The main floor has a four piece bath, two good sized bedrooms, a large kitchen with designated dining space, and a generous living room. The lower level is fully finished with two large multi purpose rooms, a second bath and laundry room. Other key features include, A high efficiency furnace and Hardsurface plank flooring throughout both levels . Show with confidence ! Virtual staging used in presentation. (id:62055)
RE/MAX Real Estate
230 59518 Rge Rd 55
Rural Barrhead County, Alberta
NEED AN AFFORDABLE NEWER YEAR-ROUND HOME? This stylish 1.5 storey FEATURES an upstairs master bedroom with huge 4-pc bath finished in ceramic tile. It has patio doors onto a nice deck overlooking the property to the west. The main floor has a kitchen, living room, small bedroom, combination 3-piece bathroom*laundry room, plus the mechanical room. If you're into HORSES you will appreciate the huge pasture with new posts and electric fencing. Plus it has a small corral system suitable for other animals. ALL SERVICES ARE PAID incl. underground power, natural gas, 1500 gallon cistern and 1200 gallon septic holding tank with alarm. The concrete slab has 1.5 inch styro insulation with concrete poured overtop (and extra rebar). There is a framed 12x19x12 high pole shed, an animal shelter and a smaller garden spot (sand was dug out and black dirt hauled in). IF YOU DON'T WANT A HUGE PLACE TO DUST & HEAT, THEN THIS MIGHT BE THE PLACE FOR YOU. Seller will offer title insurance in lieu of RPR. (id:62055)
RE/MAX Results
7182 177a Av Nw
Edmonton, Alberta
Welcome to 7182 177A Avenue—this stunning 2-storey home built in 2023 offers 1,668 sq. ft. of modern living in desirable Crystallina Nera. Featuring 3 bedrooms, 2.5 bathrooms, and an open-concept main floor with sleek modern finishes, this home impresses from the moment you enter. The stylish kitchen showcases stainless steel appliances, ample cabinetry, and a spacious dining area perfect for entertaining. Upstairs, discover convenient laundry and a serene primary suite with a spa-like ensuite complete with a soaker tub and dual vanities. The unfinished basement is ready for your personal touch. Outside, enjoy a fully fenced and landscaped yard with a double detached garage. This zero-lot-line property maximizes space and functionality while maintaining privacy. Close to schools, parks, shopping, and major routes—modern design, comfort, and convenience await in this move-in-ready home! (id:62055)
RE/MAX Elite
7550 Ellerslie Rd Sw
Edmonton, Alberta
Discover the ultimate development opportunity with this unique 2.07-acre property on Main Ellerslie Road. The well-maintained, nearly 3,700 sq. ft. home offers immediate comfortable living with 5 bedrooms, 4 bathrooms, and a sauna. Features include a triple attached heated garage, delightful retro-style finishings, a second-floor balcony, and a main-floor patio. Recent city service line upgrades to the property enhance the value. Boasting multi-side access, this is a prime investment with significant Possible future redevelopment potential for Mixed-Use, Commercial, or Multi-Family Housing. A truly one-of-a-kind parcel combining space, location, and potential! (id:62055)
RE/MAX Excellence
16215 102 St Nw
Edmonton, Alberta
Welcome to this charming 3 bedroom bungalow in the family friendly community of Lorelei on a 50x117 lot. Perfectly located within walking distance to schools, parks and playgrounds, this home offers easy access to downtown, public transit and the Anthony Henday. The main floor features a bright and spacious living room, a large eat-in kitchen, and a 4-piece bathroom. The partly finished basement includes a 4th bedroom, a 2-piece bathroom, and plenty of potential to add more living space or create a legal basement suite. The large yard provides space for kids to play, summer entertaining, or the option to add a future garage suite. This home is move-in ready but also ideal for those wanting to add their own style with personal upgrades. A fantastic opportunity for first-time buyers, families, or investors looking for a solid property in a well-established, convenient neighborhood. (id:62055)
Local Real Estate
4510 Meridian St Sw
Edmonton, Alberta
67.96 acres, more or less. Located on 4510 Meridian Street SW, just South of 41 Ave SW, in City of Edmonton. Excellent investment property, rolling layout lands, great for future developments. These lands are scheduled to be developed residential in future. At present it is agricultural lands. According to City of Edmonton is new district planning plan. This area where this property is located is shown as FUTURE GROWTH AREA within City of Edmonton. These lands ready for your dream acreage home at a high grounds within these lands. (id:62055)
Century 21 All Stars Realty Ltd
#71 655 Watt Bv Sw
Edmonton, Alberta
Best Priced unit around!!! Live in Southern Springs, Located in Walker lakes and minutes to the Edmonton International airport, South Edmonton Common, with schools and major transportation routes nearby. This 3 storey town-home boasts a fantastic layout with ground level over-sized double tandem attached garage that will easily fit all Truck lengths at 37' depth with tons of room to spare. The main floor has 9 ft. ceilings, quartz counter tops, tiled back-splash and an open concept layout with Vinyl plank laminate flooring and a 1/2 bath. Appliances included! Upstairs we find 3 bedrooms with the master boasting an en-suite with a 4 piece bath, and a main bathroom with standalone shower. The community has a social club amenity center with party room availbale for rent and fully equipped fitness room which you can add to your condo fees for membership. No landscaping or snow removal worries, Come view and make it yours today!!! (id:62055)
Maxwell Polaris
11122 52 St Nw
Edmonton, Alberta
ONE OF A KIND CUSTOM-BUILT GEM IN HIGHLANDS! This exceptional fully finished 2-storey blends timeless elegance with modern comfort. The main floor showcases 9ft ceilings, hardwood flooring, a private office, and a chef’s kitchen with walk-through pantry, granite countertops, stainless appliances, gas stove, and a large island—ideal for daily living and entertaining. The open-concept layout flows into a welcoming living area with a cozy gas fireplace. Upstairs offers a vaulted bonus room, an expansive primary suite with spa-inspired 5pc ensuite and walk-in closet, a second spacious bedroom, full bath, and convenient upper laundry. The finished basement includes a wet bar, large rec room, full bath, bedroom, and ample storage. Enjoy the west-facing composite deck for evening sun, or unwind in the aggregate patio lounge area beneath the comfort of a gazebo. Additional highlights: A/C, water softener, oversized heated garage, ICF foundation, cement fiber siding, and multi-zone sound system. (id:62055)
RE/MAX River City
#31 7604 29 Av Nw
Edmonton, Alberta
Welcome home to this beautiful 3 bedroom townhouse condo in a convenient South Edmonton location. Thoughtfully refreshed with new flooring, fresh paint, new countertops, and a new furnace, this home is truly move-in ready. The main floor offers a spacious bedroom, a 2-pc bath, and a cozy fireplace for those winter evenings. Upstairs, you’ll find two generous bedrooms including a large primary suite with a walk-in closet, sun deck, and a renovated full bath with double sinks. Enjoy two assigned parking stalls right out front, and close to schools, shopping, and transit; this well-located home offers comfort, convenience, and excellent value for today’s buyer. (id:62055)
Coldwell Banker Mountain Central
13436 118 Av Nw
Edmonton, Alberta
Welcome to this beautifully renovated, conveniently located move in ready bungalow with a stunning legal suite in the community of Dovercourt. The open concept main level living area boasts new shingles, natural light throughout, and features a beautiful electric fireplace with custom arch shelving on either side. The updated kitchen includes new stainless steel appliances, quartz countertops, and a peninsula perfect for hosting family and friends. 3 comfortable bedrooms, a full bathroom, and a 3-piece ensuite to complete the main level. Downstairs, through your separate entrance, is your 2 bedroom, 1 full bathroom legal suite. Similarly to upstairs, you have quartz countertops on your peninsula, and a beautiful electric fireplace in your main living area. 2 bedrooms and another full bathroom complete your legal basement suite. Whether you're looking to offset your mortgage, or expand your portfolio - this property is perfect for your needs. (id:62055)
Royal LePage Arteam Realty
#4 4548 Madsen Av
Drayton Valley, Alberta
Pride of Ownership Shines in This Beautiful 50+ Condo! Welcome home to this renovated, bright & stylish 1-bdrm + den home that’s sure to impress! From the moment you step inside, you’ll appreciate the open-concept design, modern finishes, & thoughtful touches throughout. A spacious primary bdrm w/plenty of room to relax & unwind, a gorgeous renovated bathroom featuring a beautifully tiled shower & elegant fixtures, a bright open kitchen & living area complete w/granite counters, high-end SS appliances, & LED lighting that creates the perfect modern ambiance. A quiet, peaceful location to enjoy tranquility without sacrificing convenience Forget about shoveling snow or mowing the lawn, this is 50+ living at its finest, where condo fees cover exterior maintenance so you can focus on enjoying life. Move-in ready & filled with pride of ownership, this home is the perfect blend of comfort, style, & ease of living. Miles of walking trails at your doorstep, pickleball courts & the hospital next door too! (id:62055)
RE/MAX Vision Realty
10706 67 Av Nw
Edmonton, Alberta
Step into this beautifully designed 1620 sq ft home that combines modern style with income potential, featuring a SIDE ENTRANCE and a LEGAL SUITE ideal for families or investors. The main floor offers a spacious living room with a soaring white tile fireplace, a bright dining area, and a chef’s kitchen with abundant cabinets, generous counter space, a large island with seating and sink, and plenty of natural light from oversized windows. Upstairs you will find a luxurious primary bedroom with a spa-like ensuite and double sinks, two additional bedrooms, and a 4 piece bath. The LEGAL basement suite boasts high ceilings, vinyl plank flooring, a full kitchen with stainless steel appliances, a large living space, a bright bedroom, a 4 piece bath, and separate laundry. Outside offers a fenced yard with a deck and a double garage. With its excellent location near schools, shopping, playgrounds and golf, this home is designed to deliver lifestyle appeal and financial benefits in one package. (id:62055)
Exp Realty



